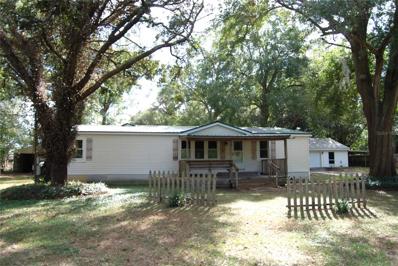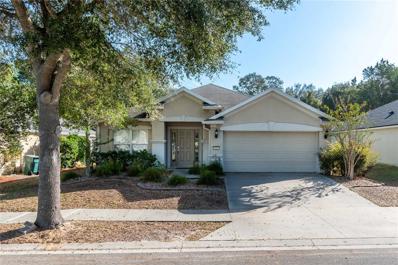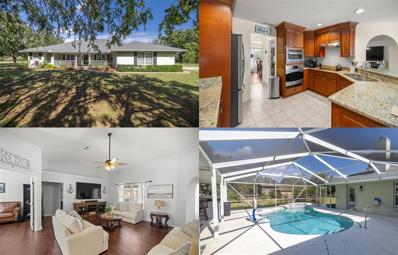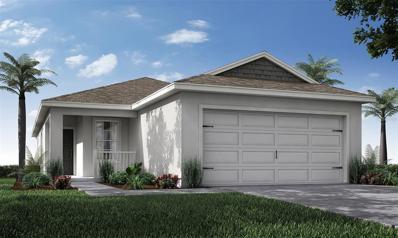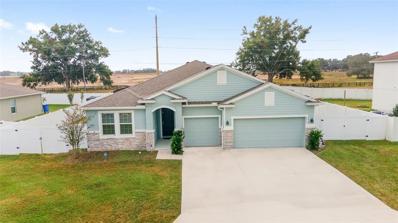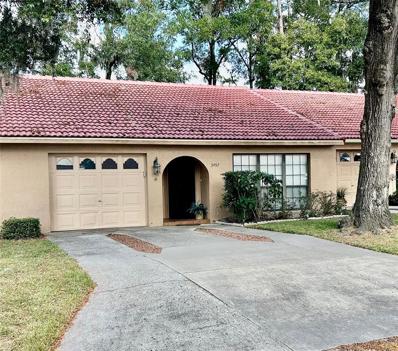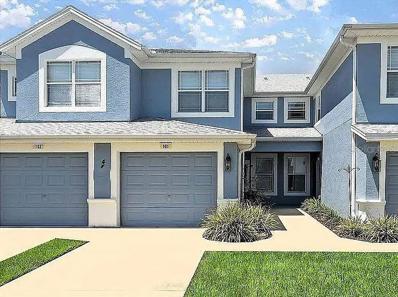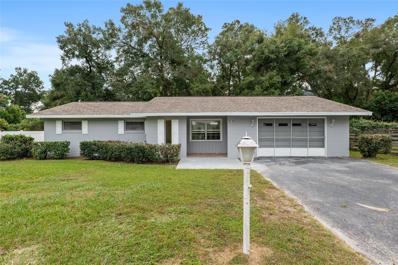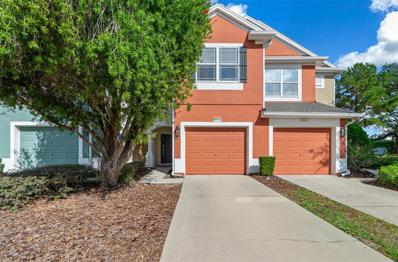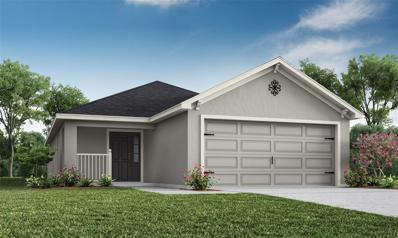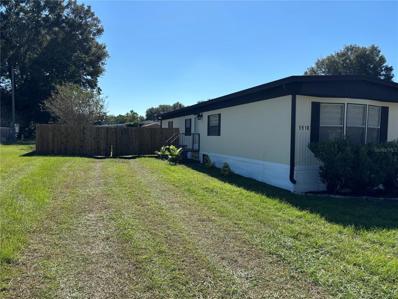Ocala FL Homes for Sale
$245,000
4170 SW 43rd Circle Ocala, FL 34474
- Type:
- Townhouse
- Sq.Ft.:
- 1,584
- Status:
- Active
- Beds:
- 3
- Lot size:
- 0.04 Acres
- Year built:
- 2005
- Baths:
- 3.00
- MLS#:
- OM689501
- Subdivision:
- Wynchase Twnhms
ADDITIONAL INFORMATION
Discover this stunning 3-bedroom, 2.5-bath townhome featuring a 1-car garage, high ceilings, and an open floor plan designed for modern living. The home boasts durable ceramic and luxury vinyl tile flooring throughout, a large living area, and generously sized bedrooms with ample closet space. Step out onto the back porch and enjoy peaceful outdoor moments. Nestled just steps from the community pool and fitness center, this home is your gateway to a lifestyle full of amenities! Enjoy walking trails, a sand volleyball court, tennis and basketball courts, and wide-open fields perfect for play or relaxation. Convenience meets serenity with this prime location, quietly tucked away yet close to it all: hospitals, shopping centers, malls, restaurants, the VA clinic, and easy access to Interstate 75. Don’t miss this chance to call Wynchase your home—schedule a showing today!
$474,900
6200 SW 72nd Terrace Ocala, FL 34474
- Type:
- Single Family
- Sq.Ft.:
- 2,645
- Status:
- Active
- Beds:
- 4
- Lot size:
- 0.18 Acres
- Year built:
- 2023
- Baths:
- 3.00
- MLS#:
- OM690086
- Subdivision:
- Calesa Township Roan Hills
ADDITIONAL INFORMATION
Welcome to one of the newest resort-style communities in Ocala. Calesa Township is a gated community offering a wide range of activities and amenities. Enjoy the many resort-style pools with sun shelf, spray pad, covered cabana with restrooms and covered gazebos. Also includes a playground, full court Basketball and a walking path loop, two multi-purpose lawns, great for soccer. There are miles of trails, paved and unpaved, throughout the neighborhoods, a bark park for your furry friends. This community also offers an onsite public K-8 Charter School and an Aquatic Center for more activities. Playground Bench Seating Throughout Two Multi-Purpose Lawns Full Court Basketball Walking Path Loop. This amazing Gardenia model with over 3400 sq ft under roof, large covered front patio, open floorplan, upgraded Granite countertops and kitchen cabinets, newer stainless steel appliances, island is large enough for the entire family to enjoy weeknight meals together. Oversized screened in lanai is large enough to enjoy year round entertaining. Backyard is surrounded by privacy vinyl fencing which gives you peace of mind for your family and pets. It's a great place to raise your family and enjoy a luxury lifestyle.
$229,900
4929 SW 45th Circle Ocala, FL 34474
- Type:
- Townhouse
- Sq.Ft.:
- 1,584
- Status:
- Active
- Beds:
- 3
- Lot size:
- 0.04 Acres
- Year built:
- 2006
- Baths:
- 3.00
- MLS#:
- OM690091
- Subdivision:
- Wynchase Twnhms
ADDITIONAL INFORMATION
Located in the prime SW area of Ocala in the very active neighborhood of Wynchase Townhomes/Fore Ranch. Built in 2006, this 2 story home with over 1500 sq ft of total living area is perfectly situated off the Hwy 200 corridor with its shopping, restaurants, medical facilities all in very close proximity. Step through the covered foyer entry, living space has tile flooring, spacious kitchen with newer appliances, plenty of cabinet and counter space and walk in pantry. Upstairs bedrooms are carpeted with primary suite and bath featuring a tub/shower combo and dual vanities. Large screened in lanai with sliding doors that open up to enhance your living space. Wynchase offers many amenities including clubhouse, community pool, Beach ball court, tons of recreational areas.
$199,000
6336 SW 60th Avenue Ocala, FL 34474
- Type:
- Single Family
- Sq.Ft.:
- 768
- Status:
- Active
- Beds:
- 2
- Lot size:
- 0.25 Acres
- Year built:
- 1994
- Baths:
- 1.00
- MLS#:
- OM690043
- Subdivision:
- Bahia Oaks Un 03
ADDITIONAL INFORMATION
Discover this charming, move-in-ready home in a prime location, offering both style and functionality! With no carpet throughout, this residence is designed for easy maintenance and modern living. It boasts abundant storage options, including a spacious 10x12 outdoor shed, and a screened back porch, perfect for relaxation or entertaining. Major updates include a new HVAC system (2019) and a water heater (2020), ensuring comfort and reliability for years to come. Don’t miss the chance to make this well-maintained gem your own!
- Type:
- Single Family
- Sq.Ft.:
- 2,913
- Status:
- Active
- Beds:
- 4
- Lot size:
- 0.18 Acres
- Year built:
- 2022
- Baths:
- 4.00
- MLS#:
- OM689736
- Subdivision:
- Calesa Township Roan Hills Ph
ADDITIONAL INFORMATION
BEST PRICED HOUSE IN CALESA OCALA. Perfect family home with 4 bedrooms, 4 baths, and a bonus room under A/C! This Gardenia model at Calesa features a front porch, 2 car tandem garage, additional room under A/C for workshop/studio/gym, expansive pantry room, XL laundry suite with laundry tub, high-ceilings and floor-to-ceiling windows with high impact glass and covered lanai (448 sq. ft ) with space for outdoor furniture. Extra large kitchen island and granite counter tops. Calesa Township is a great family community with a variety of amenities including community pools, picnic & BBQ areas, playgrounds, basketball courts, and soccer fields. Adjacent to Calesa is Florida Aquatics Swimming and Training center (FAST) adventure trails and fitness paths with outdoor yoga and activities also be offered to residents. Live your best life at Calesa! Lanai Screen has been added, ceiling fans have been installed in bedrooms and living room.
$320,000
7590 SW 15th Place Ocala, FL 34474
- Type:
- Other
- Sq.Ft.:
- 1,352
- Status:
- Active
- Beds:
- 2
- Lot size:
- 1.15 Acres
- Year built:
- 1989
- Baths:
- 2.00
- MLS#:
- OM689750
- Subdivision:
- Ocala Thoroughbred Acres
ADDITIONAL INFORMATION
This unique property is just a few minutes from WEC, shopping and restaurants. Just bring your horses. This home sits on 1.15 acres and has a gated entry (electric at gate). There is also a 30 amp RV hook up. It has a 2 stall barn with tack room and run in capability. There is a 24 x 36 detached garage with open shed for storage. This building is ready to be finished into an in-law suite and has a beautiful covered porch for enjoying the afternoons watching your animals. The barn has an open shed on one side for equipment storage, and on the other side is a 43 x 20 hay and equipment storage building. The home has a large front porch with lots of shade. The kitchen / living area is open and it has two master suites. The back porch is 34 x 13. The home has an attached 2 car garage that has a workshop area and it is a pull through garage, no need to back out. The beautiful Oak trees gives the property lots of shade and makes it a perfect spot for your mini farm. Owner will hold mortgage with $150K down.
- Type:
- Townhouse
- Sq.Ft.:
- 1,542
- Status:
- Active
- Beds:
- 3
- Lot size:
- 0.05 Acres
- Year built:
- 2008
- Baths:
- 3.00
- MLS#:
- OM689696
- Subdivision:
- Brighton Twnhms
ADDITIONAL INFORMATION
Discover this meticulously maintained end-unit townhome in the highly sought-after Fore Ranch community, offering a perfect blend of modern style and serene living. Located at 4415 SW 52nd Cir, #101, this 3-bedroom, 2.5-bathroom home boasts a private entrance and picturesque water views. The open floor plan seamlessly connects the upgraded kitchen, featuring elegant cabinetry and newer stainless-steel appliances, to the inviting living spaces. Downstairs, enjoy the beauty and durability of new waterproof vinyl and tile flooring, while upstairs, the primary bedroom impresses with stunning water views, a spacious walk-in closet, and convenient washer and dryer access in the second-floor laundry closet. Residents of Fore Ranch benefit from an array of resort-style amenities, including a pool with a water splash park, clubhouse with a conference room and fitness center, children’s playroom, adult lounge, and extensive sports facilities such as tennis, soccer, basketball, and beach volleyball courts. The community also features scenic walking trails, perfect for outdoor enjoyment. Ideally situated just minutes from I-75, Highway 200, restaurants, shopping, and medical facilities, this townhome offers the best of both convenience and lifestyle. Don’t miss the opportunity to call this exceptional property home—schedule your showing today
$315,000
4067 SW 46th Terrace Ocala, FL 34474
- Type:
- Single Family
- Sq.Ft.:
- 1,944
- Status:
- Active
- Beds:
- 4
- Lot size:
- 0.18 Acres
- Year built:
- 2008
- Baths:
- 2.00
- MLS#:
- TB8320576
- Subdivision:
- Cimarron
ADDITIONAL INFORMATION
Welcome to this beautifully maintained 4-bedroom, 2-bathroom home in the desirable Ocala, FL. Located just minutes from shopping centers, HCA Florida West Marion Hospital, Ocala International Airport, and access to major highways, this charming property offers both comfort and convenience for today's modern lifestyle. As you enter the home, you’ll be greeted by a bright and inviting formal living room that flows seamlessly into the formal dining room, providing an ideal space for entertaining guests or enjoying family meals. The open-concept layout ensures the home feels spacious, with large windows that fill the rooms with natural light. The heart of the home is the gourmet kitchen, which features a large kitchen island, perfect for meal prep, casual dining, or gathering with friends and family. The kitchen also includes ample cabinet storage, modern appliances, and plenty of counter space, making it a true chef’s delight. The master suite is a private retreat, offering plenty of room for relaxation and rest. It boasts a luxurious en-suite bathroom with a garden tub and a separate standing shower, along with dual vanities for added convenience. The three additional bedrooms are generously sized, providing plenty of space for family, guests, or a home office. Enjoy Florida's beautiful weather year-round in the screened-in porch – a perfect space for relaxing or entertaining outdoors without the worry of insects. For added convenience, the property includes 2-car garage and separate laundry room, offering ample space for parking and extra storage. Don’t miss the opportunity to make this house your home—schedule a tour today!
$599,000
5537 SW 38 Street Ocala, FL 34474
- Type:
- Single Family
- Sq.Ft.:
- 2,953
- Status:
- Active
- Beds:
- 4
- Lot size:
- 1.35 Acres
- Year built:
- 1996
- Baths:
- 3.00
- MLS#:
- OM689429
- Subdivision:
- Timberwood
ADDITIONAL INFORMATION
Welcome to your dream home! This spacious 4-bedroom, 3-bathroom property is perfect for families or anyone who loves to entertain. Located in a highly desirable area, this home offers convenience and luxury in one package. Newer roof, a/c, flooring and just recently had the entire home replumbed. Step inside and be greeted by an open-concept floor plan, flooded with natural light. The expansive living and dining areas seamlessly connect to a modern kitchen equipped with stainless steel appliances, granite countertops, and ample storage. The master suite is your private retreat, featuring a walk-in closet and a luxurious en-suite bathroom. Three additional generously sized bedrooms provide plenty of space for family, guests, or a home office. The highlight of the home is the backyard oasis. Dive into the sparkling pool, relax on the spacious patio, or enjoy the landscaped yard – perfect for outdoor gatherings and sunny afternoons. Situated in a convenient location, this home is just minutes from top-rated schools, shopping centers, dining options, and major highways, making commutes a breeze. Just minutes from the FAST training center and the World Equestrian Center as well. Don’t miss this opportunity to own a move-in-ready pool home in a fantastic neighborhood. Schedule your private tour today!
$296,105
572 SW 77th Circle Ocala, FL 34474
- Type:
- Single Family
- Sq.Ft.:
- 1,486
- Status:
- Active
- Beds:
- 3
- Lot size:
- 0.13 Acres
- Baths:
- 2.00
- MLS#:
- L4948782
- Subdivision:
- Falls Of Ocala
ADDITIONAL INFORMATION
Under Construction. 55+ community, New construction home with 1,486 square feet on one-story including 3 bedrooms, 2 baths, and an open living area. Enjoy an open kitchen with Quartz countertops, Samsung stainless steel appliances, pantry, and a spacious counter height bar, fully open to the dining café and gathering room. The living area, laundry room, and baths include luxury wood vinyl plank flooring, with stain-resistant carpet in the bedrooms. Your owner's suite is complete with a walk-in wardrobe and a private en-suite bath with dual vanities, a tiled shower, and a closeted toilet. Plus, enjoy a covered lanai, 2-car garage, custom-fit window blinds, architectural shingles, energy-efficient insulation and windows, and a full builder warranty. Please note, virtual tour/photos showcases the home layout; colors and design options in actual home for sale may differ. Furnishings and décor do not convey."
- Type:
- Single Family
- Sq.Ft.:
- 2,229
- Status:
- Active
- Beds:
- 4
- Lot size:
- 0.21 Acres
- Year built:
- 2022
- Baths:
- 3.00
- MLS#:
- OM689439
- Subdivision:
- Calesa Township
ADDITIONAL INFORMATION
Welcome home to this 4 bed 2.5 bath Lapis model located in Calesa Township. This home is located on a premium corner lot and has a wrap around front porch. Bring your dogs - this home is one block from the dog park! Your first floor offers a large family room, quadruple sliders to the covered lanai, and powder room. The open kitchen is equipped with a gas range and features staggered cabinetry, timeless backsplash, large island, and convenient corner pantry. As you make your way upstairs, you will be greeted by an open loft - ideal for game room, play room, or other hobby space. The primary suite measures 14x13 with en-suite featuring dual vanities, walk in closet, and a tiled walk-in shower. Your laundry room with utility sink is located upstairs adjacent to the primary. Bed 2, 3 and 4 are on the opposite side of the upstairs for a split plan. Calesa Township is a gated master-planned community featuring a community pool, splash pad, playground, basketball court, golf cart paths, dog parks, and miles of walking trails. Your low monthly HOA fee covers access to the amenities and a membership to Florida Aquatic Swimming and Training (FAST) up to 4 people.
$235,000
2101 SW 41st Court Ocala, FL 34474
- Type:
- Single Family
- Sq.Ft.:
- 1,664
- Status:
- Active
- Beds:
- 3
- Lot size:
- 0.27 Acres
- Year built:
- 1967
- Baths:
- 3.00
- MLS#:
- OM689354
- Subdivision:
- Meadow Oaks 02
ADDITIONAL INFORMATION
Huge price improvement! Right where several in the neighborhood have already sold! Move-in ready affordability in a great SW Ocala location! Minutes from the best Ocala has to offer! This 3 bed, 3! bath home, with large 2-car carport is waiting for you. Home features some beautiful original wood flooring, tastefully modern, updated bath rooms, and stainless steel appliances in kitchen. Home could easily be a mother-in-law suite situation as the back bonus/family area is accessible via garage access through a third bathroom! Also great for guests or older children still at home. Large back yard for entertaining, and with modest fence repair, could be ready for pets and or a nice play place. Come see it and make it yours today!
$225,000
7781 SW 7th Place Ocala, FL 34474
- Type:
- Other
- Sq.Ft.:
- 1,591
- Status:
- Active
- Beds:
- 4
- Lot size:
- 0.17 Acres
- Year built:
- 2007
- Baths:
- 2.00
- MLS#:
- G5089042
- Subdivision:
- Falls Of Ocala
ADDITIONAL INFORMATION
Welcome to your dream home sitting on a culdesac! This stunning 4 bedroom, 2 bath gem has everything you've been searching for. Step inside to discover a show stopping kitchen, truly unlike any you've seen before, perfect for culinary enthusiasts. Boosting ample counter space, plenty of storage space, and exquisite finishes, this kitchen will quickly become the heart of your home. Storage will never be an issue here! With more than enough storage options, plus two built-in-benches, you'll have a place for everything.The spacious and private master suite is thoughtfully separated from the other three bedrooms, offering a personal sanctuary. Indulge in the master bath, complete with a built-in-vanity, a shower, and soaking tub- perfect for unwinding at the end of the day. This home is a true find, offering comfort, style, and functionality in every corner. Don't miss out- schedule your showing today and make this one of a kind home yours. HOA includes: water, sewer, pool, and clubhouse VERY MOTIVATED SELLER.
$529,900
4710 SW 65th Place Ocala, FL 34474
- Type:
- Single Family
- Sq.Ft.:
- 2,834
- Status:
- Active
- Beds:
- 4
- Lot size:
- 0.25 Acres
- Year built:
- 2019
- Baths:
- 4.00
- MLS#:
- OM688909
- Subdivision:
- Preserve/heath Brook Ph 01
ADDITIONAL INFORMATION
This amazing home has 4 bedrooms, 3.5 bathrooms and 2834 total sqft in the beautiful community of Preserve at Heath Brook. Kitchen has stainless steel appliances, granite countertops, large island for extra seating, large pantry and room for a kitchen table. New fans in master bedroom, lanai and in living room. The master bathroom has granite counters, walk in closet, garden tub and walk in shower. There are 2 living spaces, the living room is open floor plan to kitchen that over looks screened patio and pool. Family room has plenty of space or great for an office area. Home has a concrete sport pool that is heated and 6 ft deep in the middle. Pool has shelf for chairs, along with fountains. Need plenty of parking, this home has 3 garages with epoxy floors. This is one you really need to see to enjoy!
$185,700
3457 SW 18th Place Ocala, FL 34474
- Type:
- Other
- Sq.Ft.:
- 1,048
- Status:
- Active
- Beds:
- 2
- Lot size:
- 0.03 Acres
- Year built:
- 1987
- Baths:
- 2.00
- MLS#:
- OM688424
- Subdivision:
- Paddock Villas
ADDITIONAL INFORMATION
Are you looking for a reasonably priced, clean and updated lock-and-leave attached villa that's comfortable, easy to maintain and in a central location in Ocala? Sound too good to be true? It's not, this villa is for you! This is a fabulous opportunity to own a wonderful and tastefully updated Villa in a convenient location with proximity to Central College of Florida, medical services, dining, shopping, entertainment, the World Equestrian Center (WEC), I75 & SW 200, public transportation, golf, and numerous recreational possibilities! This well priced villa has been recently updated with neutral carpeting in the bedrooms and bright fresh paint throughout the interior. The barrel tile roof was just replaced by the HOA in July 2023 with no outstanding assessments. This unit is ready and waiting for you with wood cabinetry and granite countertops throughout, stainless steel appliances, engineered wood flooring in living/dining areas, and heavy duty built-in wood closet organizers in every closet providing maximized ample storage! The much sought after large screened rear lanai provides outstanding additional space for an outdoor entertainment area with peaceful and private shaded views, accessed by sliding glass doors in each bedroom. The one car enclosed garage with electric remote garage door opener and handy laundry area provides sheltered parking, additional storage and/or a work area protected form the elements. The valuable double driveway provides an additional 2 off-street parking spaces. Paddock Villas' HOA currently covers exterior painting (rotating building schedule), exterior pest control, exterior landscape maintenance, and exterior only insurance. Owners are responsible for windows, doors, and contents insurance. Buyers and/or Buyer's Agent to confirm room sizes and HOA coverage/responsibilities/rules/regulations/restrictions.
- Type:
- Condo
- Sq.Ft.:
- 1,490
- Status:
- Active
- Beds:
- 2
- Lot size:
- 0.01 Acres
- Year built:
- 2006
- Baths:
- 2.00
- MLS#:
- OM688802
- Subdivision:
- Brighton Ph 3
ADDITIONAL INFORMATION
Experience Florida living in this beautiful 2-bedroom, 2-bath condo located in the Brighton at Fore Ranch community! This single-story unit offers a fantastic layout with a split-bedroom plan, an office/den, and a cozy vinyl-enclosed porch. Other features include 2019 HVAC system, sleek stainless steel appliances, and a convenient 1-car attached garage. Beyond the condo, the Fore Ranch community has incredible amenities, including tennis courts, pool, fitness center, and a welcoming clubhouse perfect for gatherings. Embrace a lifestyle filled with leisure and convenience—schedule your showing today and make this exceptional condo your new home!
$364,900
5584 SW 43rd Court Ocala, FL 34474
- Type:
- Single Family
- Sq.Ft.:
- 2,053
- Status:
- Active
- Beds:
- 4
- Lot size:
- 0.14 Acres
- Year built:
- 2022
- Baths:
- 3.00
- MLS#:
- OM688233
- Subdivision:
- Ridge/heath Brook Ph 1
ADDITIONAL INFORMATION
Welcome to this stunning 4-bedroom, 2.5-bathroom home located in the desirable gated community of The Ridge at Heathbrook. As you step inside, you'll be greeted by a spacious open floor plan that seamlessly connects the kitchen, living, and dining areas. This inviting layout is perfect for entertaining friends and family or enjoying quiet evenings at home. The modern kitchen features ample counter space and modern appliances, and walk-in pantry. The large primary suite is a true retreat, complete with two spacious walk-in closets and an en-suite bathroom, providing both comfort and convenience. Step outside to the screened-in back porch, where you can relax while overlooking the picturesque pond in your backyard. Additional features of this home include a convenient 2-car garage, providing plenty of storage and parking options. The community features a brand-new resort-style pool, ideal for enjoying sunny days and socializing with neighbors. With its perfect blend of luxury and functionality, this home is designed for modern living. Located just minutes from shopping, dining, and entertainment, you’ll have everything you need at your fingertips. Don’t miss the chance to make this beautiful property your own—schedule a showing today and experience the best of The Ridge at Heathbrook living!
$239,900
2714 SW 16th Place Ocala, FL 34474
- Type:
- Single Family
- Sq.Ft.:
- 1,196
- Status:
- Active
- Beds:
- 3
- Lot size:
- 0.28 Acres
- Year built:
- 1975
- Baths:
- 2.00
- MLS#:
- OM688826
- Subdivision:
- College Heights Park 01 Add Rev
ADDITIONAL INFORMATION
This beautifully remodeled 3-bedroom, 2-bath residence combines modern comfort with cozy charm, perfectly situated in a central Ocala location. Step inside to discover a bright and inviting open floor plan, featuring brand-new flooring and fresh paint throughout. The spacious living area flows seamlessly into the kitchen, equipped with new appliances, sleek countertops, and ample cabinet space—ideal for both casual family meals and entertaining guests. The master suite offers a private retreat, complete with an en-suite bathroom that boasts stylish finishes and a relaxing ambiance. Two additional bedrooms provide plenty of space for family, guests, or a home office. Outside, enjoy a private backyard oasis, perfect for gatherings or quiet evenings under the stars. The convenient location means you’re just minutes away from local parks, shops, dining, and all that vibrant Ocala has to offer. Don't miss your chance to own this cozy gem—schedule a viewing today and make this house your home!
$225,000
4113 SW 54th Circle Ocala, FL 34474
- Type:
- Townhouse
- Sq.Ft.:
- 1,584
- Status:
- Active
- Beds:
- 3
- Lot size:
- 0.04 Acres
- Year built:
- 2006
- Baths:
- 3.00
- MLS#:
- OM688811
- Subdivision:
- Wynchase Twnhms
ADDITIONAL INFORMATION
Discover your dream home in this move-in ready, maintenance-free 3-bedroom, 2.5-bath townhome located in the desirable Wynchase - Fore Ranch community. This charming two-story residence includes all appliances, even a washer and dryer, making it easy to settle in. Enjoy a prime location close to I-75, shopping, pharmacies, and well-rated schools. As part of a family-oriented gated community, you’ll have access to fantastic amenities, including a pool, gym, playground, and sports courts for basketball, tennis, and volleyball. Don’t miss this opportunity for comfort and convenience—schedule a tour today!
$495,000
7394 SW 22nd Street Ocala, FL 34474
- Type:
- Single Family
- Sq.Ft.:
- 1,373
- Status:
- Active
- Beds:
- 3
- Lot size:
- 3.04 Acres
- Year built:
- 2016
- Baths:
- 2.00
- MLS#:
- OM689001
- Subdivision:
- Ocala Thoroughbred Acres
ADDITIONAL INFORMATION
This charming 3-bedroom, 2-bathroom home on 3 acres offers the perfect mix of comfort, space, and potential, with plenty of room to create your own mini farm or enjoy the great outdoors. Located just a 5-10 minute drive from the World Equestrian Center and only 20 minutes from the HITS Ocala Winter Circuit, this property is ideal for equestrians and anyone who enjoys the horse community. Inside, the home features beautiful tile flooring throughout, offering easy maintenance and a clean, modern aesthetic. The spacious kitchen boasts stunning granite countertops, providing both elegance and functionality for cooking and entertaining. The open floor plan includes a comfortable living area and three generous bedrooms, including a master suite with its own private bath. Step outside to the large screened patio, perfect for relaxing or gathering with family and friends while enjoying the peaceful surroundings. The 3-acre lot offers plenty of space to start your own hobby farm, plant a garden, or simply enjoy the tranquility of rural living. Additionally, the property includes a well-maintained shed for storing tools, construction materials, or equipment. Security cameras have been installed throughout for added peace of mind. With proximity to world-class equestrian events and ample room for expansion, this home offers an exceptional opportunity to enjoy both country living and easy access to top-tier equestrian facilities. Don’t miss out—schedule a showing today!
$291,745
559 SW 77th Circle Ocala, FL 34474
- Type:
- Single Family
- Sq.Ft.:
- 1,479
- Status:
- Active
- Beds:
- 3
- Lot size:
- 0.16 Acres
- Baths:
- 2.00
- MLS#:
- L4948480
- Subdivision:
- Falls Of Ocala
ADDITIONAL INFORMATION
Under Construction. 55+ community. New construction home with 1,479 square feet on one-story including 3 bedrooms, 2 baths, and an open living area. Enjoy an open kitchen with Silestone/Quartz countertops, Samsung stainless steel appliances, pantry, and a spacious counter height bar, fully open to the dining café and gathering room. The living area, laundry room, and baths include luxury wood vinyl plank flooring, with stain-resistant carpet in the bedrooms. Your owner's suite is complete with a walk-in wardrobe and a private en-suite bath with a tiled shower and linen closet. Plus, enjoy a covered lanai, 2-car garage, custom-fit window blinds, architectural shingles, energy-efficient insulation and windows, and a full builder warranty. Please note, virtual tour/photos showcases the home layout; colors and design options in actual home for sale may differ. Furnishings and decor do not convey."
$150,000
2943 SW 32nd Avenue Ocala, FL 34474
- Type:
- Condo
- Sq.Ft.:
- 1,065
- Status:
- Active
- Beds:
- 2
- Lot size:
- 0.02 Acres
- Year built:
- 1985
- Baths:
- 2.00
- MLS#:
- OM688401
- Subdivision:
- Paddock Oaks 01
ADDITIONAL INFORMATION
One or more photo(s) has been virtually staged. Newly update 2 bedroom condo located in Paddock Oaks near colleges, malls, restaurants, hospitals, and much more! Conveniently located, established community with a pool, lvp flooring, modern paint colors, spacious, and move in ready.
- Type:
- Other
- Sq.Ft.:
- 840
- Status:
- Active
- Beds:
- 2
- Lot size:
- 0.26 Acres
- Year built:
- 1978
- Baths:
- 2.00
- MLS#:
- OM688265
- Subdivision:
- Bahia Oaks Un 02
ADDITIONAL INFORMATION
Fantastic location only minutes from WEC or downtown Ocala area, this completely remodeled mobile home is perfect for a starter or a second vacation home. Large attached carport with a screened in patio area gives you a quiet area for relaxing as well as coverage for your car. Privacy fencing surrounds the house. Plank flooring throughout the home, led lighting throughout, freshly painted interior. Bathroom showers have been tiled, vanities replaced and owners bath features a large garden tub with shower head as well as a separate walk-in shower. Stylish modern kitchen has a glass backsplash, stainless appliances, plenty of cabinet and counter space. HVAC replaced in 2022. Great way to enjoy the Florida lifestyle right now.
$257,000
4201 SW 54th Court Ocala, FL 34474
- Type:
- Single Family
- Sq.Ft.:
- 1,465
- Status:
- Active
- Beds:
- 2
- Lot size:
- 0.25 Acres
- Year built:
- 2005
- Baths:
- 2.00
- MLS#:
- OM687972
- Subdivision:
- Red Hawk
ADDITIONAL INFORMATION
PRICE REDUCTION! Welcome to this charming and well-maintained home nestled on a beautiful corner lot in the gated Red Hawk neighborhood of the Fore Ranch Community. This inviting residence features an open living and dining area that seamlessly connects to an eat-in kitchen complete with a breakfast bar. The spacious primary bedroom suite offers serene views of the tranquil backyard. Step outside to the screened lanai, the perfect spot for enjoying your morning coffee or hosting evening gatherings with friends. As a resident of Red Hawk, you’ll also have access to a private park and playground, as well as the Fore Ranch Community Recreation Center, which boasts a clubhouse, gym, pool, playground, tennis and basketball courts, soccer field, and walking paths—all just a short stroll away. Don’t miss the chance to make this delightful home yours!
$200,000
2909 SW 16th Place Ocala, FL 34474
- Type:
- Single Family
- Sq.Ft.:
- 1,332
- Status:
- Active
- Beds:
- 3
- Lot size:
- 0.28 Acres
- Year built:
- 1975
- Baths:
- 2.00
- MLS#:
- O6249549
- Subdivision:
- College Heights Park
ADDITIONAL INFORMATION
Priced to Sell! This charming 3-bedroom, 1.5 bathroom home is the perfect starter property or cozy retreat. Located in a quiet neighborhood with great neighbors, it offers a peaceful setting while being conveniently close to shopping and schools. The home features a newer roof installed in 2023, a fenced yard ideal for pets or outdoor gatherings, and a spacious kitchen with ample counter space and storage. You'll also love the large laundry room that doubles as a pantry area, providing extra functionality. Don’t miss your chance to own this delightful home—schedule a showing today before it’s gone!

Ocala Real Estate
The median home value in Ocala, FL is $278,500. This is higher than the county median home value of $270,500. The national median home value is $338,100. The average price of homes sold in Ocala, FL is $278,500. Approximately 43.59% of Ocala homes are owned, compared to 46.16% rented, while 10.25% are vacant. Ocala real estate listings include condos, townhomes, and single family homes for sale. Commercial properties are also available. If you see a property you’re interested in, contact a Ocala real estate agent to arrange a tour today!
Ocala, Florida 34474 has a population of 62,351. Ocala 34474 is more family-centric than the surrounding county with 20.68% of the households containing married families with children. The county average for households married with children is 19.74%.
The median household income in Ocala, Florida 34474 is $46,841. The median household income for the surrounding county is $50,808 compared to the national median of $69,021. The median age of people living in Ocala 34474 is 38.3 years.
Ocala Weather
The average high temperature in July is 92.6 degrees, with an average low temperature in January of 43.4 degrees. The average rainfall is approximately 51.9 inches per year, with 0 inches of snow per year.





