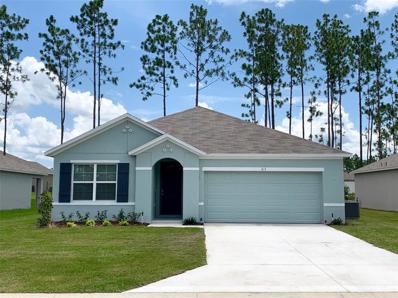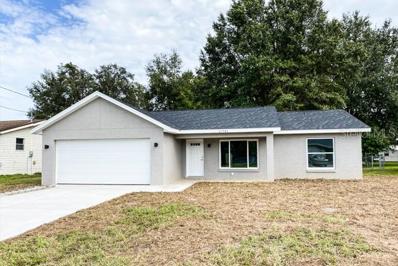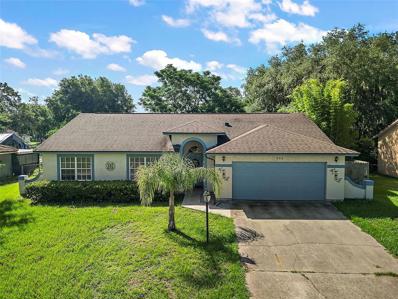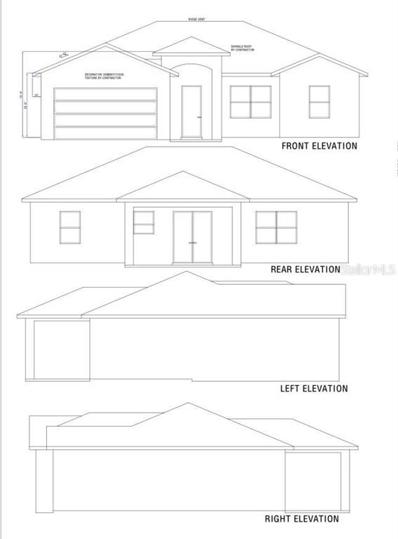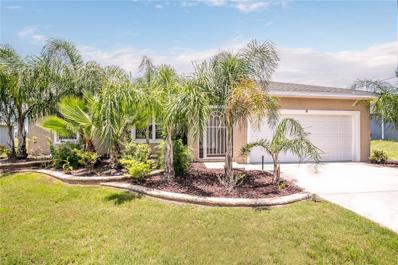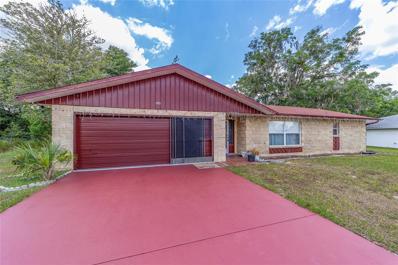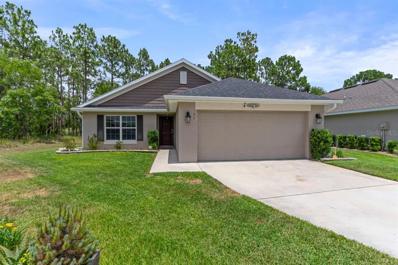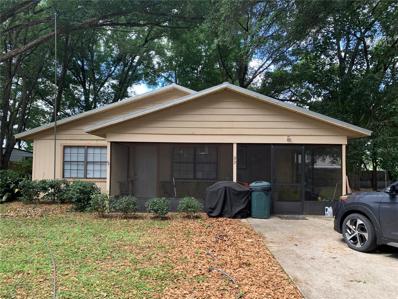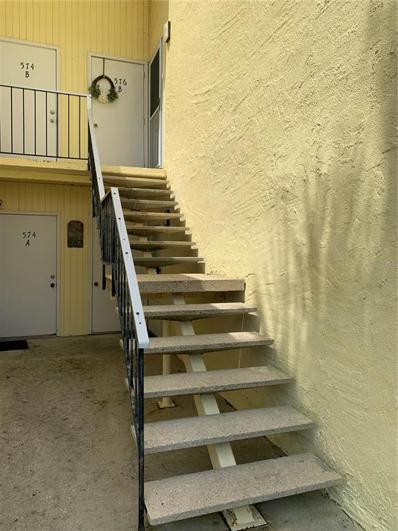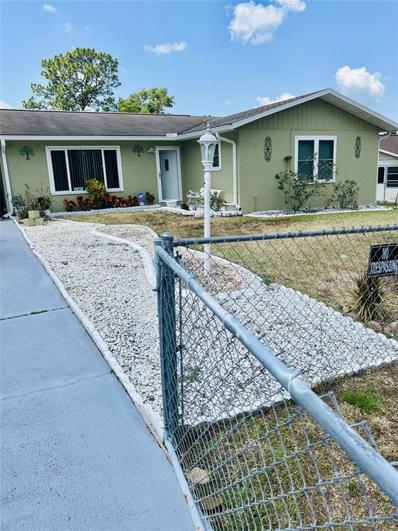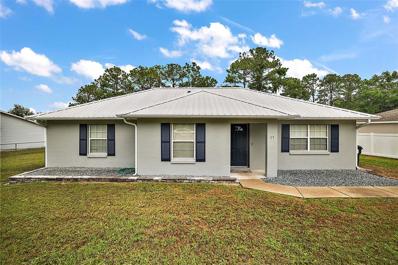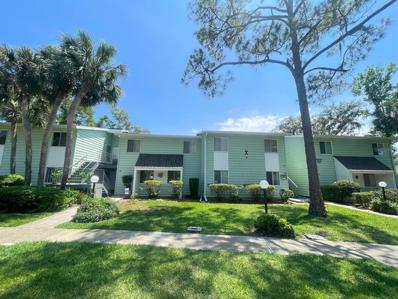Ocala FL Homes for Sale
$279,900
304 Locust Pass Ocala, FL 34472
- Type:
- Single Family
- Sq.Ft.:
- 1,671
- Status:
- Active
- Beds:
- 3
- Lot size:
- 0.26 Acres
- Year built:
- 2024
- Baths:
- 2.00
- MLS#:
- OM682851
- Subdivision:
- Silver Spgs Shores Un #33
ADDITIONAL INFORMATION
Beautiful new construction home! Recently completed and move-in-ready! This is your opportunity to own a spacious home in the sought after community of Silver Springs Shores situated on a beautiful corner lot! You will love the Luxury Vinyl Plank flooring throughout all bedrooms, living and common areas with tile in the bathrooms and Zero Carpet. This popular model features an Open SPLIT floor plan with a dedicated dining room and large kitchen island area, three bedrooms, two baths, and even a Front Porch...all done in neutral, pleasing colors. Complete with Inside laundry and a Walk-in closet in the Master bedroom. Stainless steel appliance package in the kitchen. This home will have shaker-style cabinets and luxury granite countertops and comes with a 10 Year Warranty! Don’t Miss out! Any photos depicted are for illustration purposes only and only to show layout. Some photos have been virtually staged. Floor plan displayed is our standard plan and garage orientation may vary on actual home. Interior and exterior colors, and finishes may vary for actual home. Information is deemed correct, but no guarantee is made. The home is under construction. Expected completion date is an estimate only. Any dimensions listed are approximate.
$245,000
6292 Hemlock Road Ocala, FL 34472
- Type:
- Single Family
- Sq.Ft.:
- 1,305
- Status:
- Active
- Beds:
- 3
- Lot size:
- 0.26 Acres
- Year built:
- 2001
- Baths:
- 2.00
- MLS#:
- O6225064
- Subdivision:
- Slvr Spgs Sh N
ADDITIONAL INFORMATION
Absolutely gorgeous home on a large corner lot with a private backyard with lots of trees and no rear neighbors. This home has been lovingly updated with fresh interior paint, new carpet, new HVAC, new water heater, new appliances, and more. The vaulted ceilings and neutral colors give this home an open feel and the covered patio creates a nice space to enjoy this tranquil setting. What an exceptional opportunity. You're home!
- Type:
- Single Family
- Sq.Ft.:
- 1,670
- Status:
- Active
- Beds:
- 3
- Lot size:
- 0.14 Acres
- Year built:
- 2021
- Baths:
- 2.00
- MLS#:
- O6225507
- Subdivision:
- Lake Diamond North
ADDITIONAL INFORMATION
One or more photo(s) has been virtually staged. Beautiful home located in the Gated Community of Lake Diamond. Nestled in a peaceful neighborhood, this spacious 3 bedroom, 2 bath concrete block home is only 3 years old and offers an Open Floor plan with upgraded stainless steel appliances, breakfast bar, large French door refrigerator, kitchen granite counter-tops, ample cabinet space and a large and bright living room. Master Bedroom with en-suite bathroom, double sinks and a large walk-in closet. Inside laundry room with newer washer and dryer and a two car-garage. Nice outdoor area with a covered porch, perfect for gatherings or simply enjoying the peace and quiet. Smart thermostat, smart panel and code entry door system. Conveniently located near shopping, groceries, cafes as well as the Greenway Recreational Park and Trails. Termite Bond transferable. Look no further….
$280,000
51 Locust Course Ocala, FL 34472
- Type:
- Single Family
- Sq.Ft.:
- 1,323
- Status:
- Active
- Beds:
- 3
- Lot size:
- 0.34 Acres
- Year built:
- 2022
- Baths:
- 2.00
- MLS#:
- O6226477
- Subdivision:
- Silver Springs Shores
ADDITIONAL INFORMATION
This is a modern spacious single family home 3 Bedrooms and 2 Baths with a lot of upgrades. This house will come with vynil/wood flooring. The kitchen will have wood cabinets with an upgraded stainless steel sink. The house will come with stainless steel appliances including a dishwasher, microwave, refrigerator, and range. Washer and dryer not included. Home offers a spacious open floor plan. Kitchen design features, stainless appliances with stunning granite countertops to complement the upgraded wood cabinetry. Master bedroom is spacious and features walk in closet with a custom tiled master bath and wood cabinetry with granite countertops.
$224,500
210 Emerald Rd Ocala, FL 34472
- Type:
- Single Family
- Sq.Ft.:
- 1,014
- Status:
- Active
- Beds:
- 3
- Lot size:
- 0.24 Acres
- Year built:
- 2020
- Baths:
- 2.00
- MLS#:
- OM682465
- Subdivision:
- Silver Springs Shores
ADDITIONAL INFORMATION
MOTIVATED SELLER! Seller is willing to provide the buyer with $5,000 towards closing costs! Welcome to this charming and well-maintained home, built in 2020, offering modern amenities and a comfortable living space. This beautifully maintained property features three spacious bedrooms, perfect for a growing family or as guest rooms and office space, and two full bathrooms designed with contemporary fixtures and ample space for convenience. Enjoy the benefits of a nearly new home with up-to-date construction and energy efficiency. Lovingly cared for, this home remains in pristine condition. Additionally, the property includes a state-of-the-art water purification system for the well, providing clean and safe water for all your household needs. Nestled in a serene neighborhood, this home is a perfect blend of modern comfort and thoughtful design. Don’t miss out on the opportunity to make this delightful house your new home.
$309,900
Address not provided Ocala, FL 34472
- Type:
- Single Family
- Sq.Ft.:
- 1,615
- Status:
- Active
- Beds:
- 3
- Lot size:
- 0.24 Acres
- Year built:
- 2024
- Baths:
- 2.00
- MLS#:
- O6225150
- Subdivision:
- Silver Spgs Shores
ADDITIONAL INFORMATION
Take a look at this charming 3-bedroom 2-bathroom 2 car garage home that has all the key features you are looking for. Truss covered front porch and rear lanai; 8-foot-tall front & sliding glass door; 9'4'' standard ceiling height throughout the entire home; Shaker real wood cabinets with 42'' upper cabinets; Majestic White Granite countertops throughout; Subway tile kitchen backsplash; Oversized Walk-In Pantry; Water and Scratch resistant Mohawk Ballard LVP flooring in common areas; Samsung stainless steel kitchen appliance suite plus so much more. The Owner's Suite features trey ceiling, large walk-in closet, dual sink vanity, and floor to ceiling tile shower with glass enclosure. Guest bedrooms are both well sized. Guest bathroom with tub/shower combo showcases floor to ceiling tile as well. Not to mention the indoor laundry room complete with washer and dryer and additional linen/broom closet for storage. Schedule your private tour today and make this house your home! *Photos of previously built model finishes/colors are slightly different please inquire.*
$569,500
6267 SE 13th Street Ocala, FL 34472
- Type:
- Single Family
- Sq.Ft.:
- 2,827
- Status:
- Active
- Beds:
- 4
- Lot size:
- 0.46 Acres
- Year built:
- 2022
- Baths:
- 4.00
- MLS#:
- OM682326
- Subdivision:
- Deer Path Estate
ADDITIONAL INFORMATION
Treat yourself to this awesome gift a beautiful home ready to move in and even better Sellers pay $6,000 concession towards closing . You will feel right at home once stepping into this beautiful one-story home in the highly desired SE community of Deer Path Estates which has a low $22/month HOA. The 2827 sq. ft. two-year old home sits on a .5-acre lot on a cul-de-sac where you will find a peaceful and quiet neighborhood. You will love the grand entryway, the open concept great room/formal dining room, and the tray ceilings throughout the home. The neutral walls, ceramic tile, carpeted bedrooms, light kitchen and bath cabinets make this home move in ready! The home has 4 bedrooms and 3.5 baths and an amazing, spacious extra room. This room can be used as a home office, TV room, game room or a potential mother-in-law suite as it is right off the large guest bedroom with a full bath and roomy walk-in closet. The beautiful great room is the perfect place for entertaining family and friends. This room faces east which lets in lots of natural sunlight as well as being able to enjoy the beautiful sunrises. The separate formal dining room is perfect for larger gatherings. The beautiful kitchen is the center of the home with an expansive island with granite countertops, spacious 42” cabinets, a walk-in pantry and stainless-steel appliances. For additional seating there is a quaint eating area off the kitchen overlooking the beautifully landscaped backyard. The living space includes a full open sliding glass door leading to the covered, screened in lanai and the open outdoor living and entertaining area. This relaxing, tranquil backyard has a viburnum privacy hedge, palm trees, fruit trees, and pretty flower beds with excellent curb appeal. The perfectly designed floor plan features 2 bedrooms at the front of the home that share a desired jack-and-jill full bathroom. The gorgeous master bedroom with ensuite bath, soaker tub, large shower, and walk-in closet is located at the back of the home for privacy and stunning views of the backyard. You will be thrilled with the large laundry and mudroom perfectly located off the 3-car side-loaded garage. There is lots of room for extra storage in the laundry room and hall closet off the garage. This gorgeous home has many upgrades which give it a semi-custom look. The layout is designed for both functionality and comfort with separate zones for privacy and family living conducive to gathering and daily activities. It is truly an oasis that has everything you need to call it your home! Close to many amenities just less than 4 miles you have the Silver Springs State Park with around 5000 acres of outdoor activities such as glass-bottom boat tours through the crystal clear waters of the artesian springs and kayaking among other outdoors activities; the Baseline Trailhead Park were you can hike, walk, have family picnic and more. The famous World Equestrian Center the largest equestrian complex in the United States bringing the ultimate horse show experience. The amazing Theme Parks in Orlando are just 90 miles away.
$279,900
12 Oak Circle Pass Ocala, FL 34472
- Type:
- Single Family
- Sq.Ft.:
- 1,471
- Status:
- Active
- Beds:
- 3
- Lot size:
- 0.23 Acres
- Year built:
- 2022
- Baths:
- 2.00
- MLS#:
- OM682251
- Subdivision:
- Silver Spgs Shores Un 12
ADDITIONAL INFORMATION
Beautiful, like NEW construction home ready for immediate occupancy. Built in 2022 this home features optimum garage space, open living concept and split bedroom plan make for ideal arrangement whether it be for the first time home buyer or those looking to downsize and obtain a more utilitarian type of living. Stainless appliances, granite countertops throughout, vinyl plank flooring, tiled showers and modern color palate all offered in addition to a spacious lanai that overlooks a partially fenced in backyard. Located in Ocala's Silver Springs Shores, take advantage of no HOA or CDD, all while having immediate conveniences nearby. Come and see today! *Seller willing to entertain concessions*
$269,900
303 Oak Lane Drive Ocala, FL 34472
- Type:
- Single Family
- Sq.Ft.:
- 1,722
- Status:
- Active
- Beds:
- 3
- Lot size:
- 0.4 Acres
- Year built:
- 1989
- Baths:
- 2.00
- MLS#:
- OM681604
- Subdivision:
- Silver Spgs Shores Un 28
ADDITIONAL INFORMATION
Beautiful family home located in the desirable Lake Joy area of Silver Springs Shores, featuring three bedrooms and two bathrooms and a fully privacy fenced in large back yard. The spacious living room includes wood laminate floors and triple glass sliding doors leading out to the lanai. The large eat-in kitchen is ideal for any chef, equipped with wood cabinets, granite countertops, a breakfast nook, and newer stainless-steel appliances. Wood laminate flooring extends into the formal dining room and all three bedrooms. The master bedroom is generously sized with a bay window and walk-in closet, complemented by a gorgeous master bath featuring granite countertops, double sinks, a soaking tub, and a walk-in shower. Residents of this community enjoy access to Lake Joy, the Silver Springs clubhouse, and a community pool. Come preview this home today, you won't be disappointed!
$349,000
605 Bahia Circle Ocala, FL 34472
- Type:
- Single Family
- Sq.Ft.:
- 2,426
- Status:
- Active
- Beds:
- 4
- Lot size:
- 0.35 Acres
- Year built:
- 1978
- Baths:
- 3.00
- MLS#:
- OM681485
- Subdivision:
- Silver Spgs Shores Un 04
ADDITIONAL INFORMATION
BIG AND BEAUTIFUL POOL HOME IN SILVER SPRING SHORES OCALA (34472) sitting on oversized land space of .35 of an acre. This house is LIVABLE AND HAS TOO MUCH POTENTIAL for special touches. This house is ready to be occupied and attractively priced, based on higher comparables. A welcoming area to the right side of the entrance is ideal to host visitors and guests, have coffee in the mornings or just plan your days. This house boasts over 2400 square feet of well-distributed living space and more than 3100 sqf under roof. The interior is nicely distributed with 4 ample bedrooms, 3 fully renovated bathrooms, a guest area and a spacious family room. The split plan offers privacy and conform to the master bedroom occupants with the other 3 bedrooms located on the other side of the home. A cozy lanai leads to an amazing screened area covering a nice pool. The concrete space around the pool is perfect for the pool parties and grills. Also, there is plenty of extra backyard space to play with and be creative. Structural components, roof and A/C Unit are in good condition. Attached garage for 3 cars. LOCATION: Very nice and peaceful subdivision with NO MONTHLY ASSOCIATION (HOA) FEES!. Walking distance from The Silver Spring Shores Community Center and the Golf and Country Club. Enjoy all the benefits and activities at the Center such as special events, Dancing, Jacuzzi, Pool tables, Pickleball, Fitness Center, a peaceful lake and so much more to enjoy. Recreation Parks, Doctors, Shopping, Restaurants Walmart Pharmacies and new developments all within minutes. Silver Springs State Park is 8 miles away and the World Equestrian Center is 19 Miles away. A REAL ESTATE LICENSEE HAS OWNERSHIP RIGHTS IN THIS PROPERTY.
- Type:
- Single Family
- Sq.Ft.:
- 1,338
- Status:
- Active
- Beds:
- 3
- Lot size:
- 0.25 Acres
- Year built:
- 2024
- Baths:
- 2.00
- MLS#:
- OM681370
- Subdivision:
- Silver Spgs Shores Un #51
ADDITIONAL INFORMATION
Under Construction. BRAND NEW CONSTRUCTION 3/2/2 OPEN FLOOR CONCEPT 1,338 SQ FT UNDER AIR, 1944 TOTAL SQ FT WITH 10 FT CEILINGS. ESTIMATED COMPLETION DATE IS OCTOBER/NOVEMBER. THIS HOME HAS A OPEN FLOOR CONCEPT, GRANITE COUNTERTOPS LVP THROUGHOUT THE HOME, CEILING FANS IN EVERY ROOM, THE MASTER BEDROOM HAS A WALK IN CLOSET, DUAL VANITY, COVERED LANAI. THIS HOME SITS ON A CORNER LOT .25 OF A ACRE. 14 MINS AWAY FROM THE OCKLAWAHA RIVER, 7 MINS AWAY FROM GATOR JOE'S AND LAKE WEIR. GREAT FOR A FIRST TIME HOME BUYER, INVESTMENT PROPERTY/RENTAL, OR AIR BNB. THIS HOME IS SURELY TO MEET ALL YOUR FAMILY NEEDS.
$300,000
30 Olive Circle Ocala, FL 34472
- Type:
- Single Family
- Sq.Ft.:
- 1,804
- Status:
- Active
- Beds:
- 3
- Lot size:
- 0.26 Acres
- Year built:
- 2020
- Baths:
- 2.00
- MLS#:
- G5083898
- Subdivision:
- Slvr Spgs Sh S
ADDITIONAL INFORMATION
Affordable 3 Bedroom 2 Bathroom Block home with NO HOA! Located in Silver Spring Shores. Beautifully Landscaped Front Yard. Backyard is Fully Fenced. Open Floor Plan, Real Wood Kitchen Cabinets and Bathroom Vanities. Grade A Granite in Kitchen. Stainless Steel Appliances. Oversized One Car Garage. Listing Agent is the seller.
- Type:
- Single Family
- Sq.Ft.:
- 2,455
- Status:
- Active
- Beds:
- 3
- Lot size:
- 0.26 Acres
- Year built:
- 2019
- Baths:
- 3.00
- MLS#:
- OM680969
- Subdivision:
- Lake Diamond Golf & Country Club Ph 6a
ADDITIONAL INFORMATION
Searching for a home that is one of a kind? Welcome home to your stunning golf frontage custom built two-story home with a gorgeous salt water pool, fabulous floor plan and notable upgrades throughout. This flowing floor plan has been perfectly thought out to accommodate both relaxation and entertaining offering three large bedrooms and bathrooms with the primary bedroom and bathroom en suite on the first floor. You will enjoy exquisite attention to detail as you tour with appreciation for the built-ins, private dining, crown molding, trey ceilings, abundance of light and ambiance. Living areas and primary bedroom feature wood-like tile flooring. The stunning Chef's Kitchen has stainless steel appliances and a gorgeous granite island with breakfast nook overlooking the pool and golf course. Enjoy the striking focal fireplace in the living room where you can relax and unwind at your leisure. Look no further for the home that offers it all right here at Lake Diamond, a gated community offering a low priced HOA.
$322,000
326 Oak Lane Drive Ocala, FL 34472
- Type:
- Single Family
- Sq.Ft.:
- 1,925
- Status:
- Active
- Beds:
- 3
- Lot size:
- 0.38 Acres
- Year built:
- 1997
- Baths:
- 2.00
- MLS#:
- GC523058
- Subdivision:
- Silver Spgs Shores Un 28
ADDITIONAL INFORMATION
Waterfront lake home: Not located in flood zone and flood insurance not required. Purchase includes membership at Silver Springs Shores Community Center and is also situated very close to golf course. Imagine having no neighbors beside you or behind you or great opportunity for extended family to build next door!! Motivated Seller!! New 2024 A/C Heat Pump Split System. Freshly painted interior, exterior and newly stained decking. Silver Springs Waterfront Concrete Block Home: Stunning lake-front property featuring a new dock leading directly to the water. Enjoy the peace and serenity of Lake Joy & the beautiful community of Silver Springs Shores. Enjoy having a lakeside park within walking distance to your home as well as all the benefits of Silver Springs Shores Community Center. Views of waterfront from most all of the rooms in the home. The sunsets are nothing short of breathtaking. Freshly painted exterior, freshly painted interior , beautifully landscaped, turn-key ready, NOT located in FLOOD ZONE, NEW ROOF, and a new a/c heat pump split system to keep you cool. This 3/2 concrete block home has been meticulously maintained and it shows in every aspect. The home is bright and cheerful with lots of natural sunlight in each room. The kitchen is a chef's dream w/cabinet organizers and features only 3 year old Samsung grey stainless steel appliances, and tons of cabinet space. You will love having two (2) living areas which makes entertaining your guests a delight or perfect for multi-generational living. Split floor plan for maximum privacy. Cedar wall in primary closet for added luxury. Spacious walk-in closet in primary bedroom. High cathedral ceilings. Fully fenced in yard with curb it flower beds. Bonus room makes for a great flex room or even a fourth bedroom. Shed is already hooked up with electric. Ring cameras convey. Only $10 a month for the HOA and it includes trash pick up and all the amenities the Silver Springs Shores Community Center; pool access, fitness center and more. The community center facilities include:3 swimming pools, basketball, pickleball, & tennis courts. The Country Club at Silver Springs Shores is conveniently located across the street from the Silver Springs Shores Community Center and features a 18 hole championship golf course facility with restaurant and banquet facilities.
$360,000
589 Bahia Circle Ocala, FL 34472
- Type:
- Single Family
- Sq.Ft.:
- 1,743
- Status:
- Active
- Beds:
- 4
- Lot size:
- 0.34 Acres
- Year built:
- 1978
- Baths:
- 3.00
- MLS#:
- OM680457
- Subdivision:
- Silver Spgs Shores Un 04
ADDITIONAL INFORMATION
Welcome to this spacious 4-bedroom, 3-bathroom home, perfectly situated on an oversized lot. As you approach, you'll appreciate the well-maintained exterior complete with rain gutters and a screened garage, enhancing both functionality and curb appeal. Step inside to find a welcoming front living area that opens up to a modern kitchen and a second living room, providing ample space for both relaxation and entertaining. The kitchen is a chef's delight, featuring a gas stove, a pantry, and a convenient bar area with eating space. Adjacent to the kitchen, the dining area offers the perfect spot for family meals. The main suite is a true retreat, boasting double vanities, a walk-in closet, and a well-appointed bathroom. The additional bedrooms are generously sized, providing comfort and versatility for family members or guests. The family room, located at the back of the house, is a cozy haven with a fireplace and sliding doors that lead to the expansive backyard. This outdoor space is perfect for gatherings, gardening, or simply enjoying the extra room provided by the oversized lot. Additional features include a 2-car garage with an attached shed, a dedicated laundry room with a utility sink, and ample storage space. This home offers both comfort and convenience, making it the ideal place for your family to call home. Don't miss the opportunity to make this exceptional property yours!
$295,000
50 Pecan Run Course Ocala, FL 34472
- Type:
- Single Family
- Sq.Ft.:
- 1,740
- Status:
- Active
- Beds:
- 3
- Lot size:
- 0.24 Acres
- Year built:
- 1998
- Baths:
- 2.00
- MLS#:
- OM680400
- Subdivision:
- Silver Springs Shores
ADDITIONAL INFORMATION
Welcome to this charming 3/2 country style home. You will fall in love with this beautifully renovated and decorated beauty. Step into the iving/dining room area with open kitchen, characterized by its warm, inviting, and comfortable aesthetic that blends traditional elements with rustic charm. The colors are warm and blend perfect with the crisp white kitchen and wood countertops. Luxury vinyl flooring throughout most of the home complete the country feeling of this house. The wood burning fireplace will be perfect for cooler nights. Wall paneling, crown molding and window casings add to the elegance. The kitchen features a double built in oven, stove top, newer refrigerator, dishwasher and microwave. Off the living room is a small office/hobby room. The home has a screened front porch, enclosed back porch with built in storage and a beautiful wooden deck with pergola for your outdoor enjoyment. Yard is fully fenced and has irrigation. The shed will convey. The garage is currently divided with a light wall to divide laundry space from garage space but can be taken down easily. Roof was replaced/ roof over in 2021, new AC installed June 2024. The home also comes with a security camera system. Refrigerator in garage will not convey. The energy-efficient home comes with a newer (2022) solar system. Save big on your electric bill (average $40-$80 per month) You will never have to worry about increasing power bills. Solar system will be paid off by seller at closing. Washer and dryer will not stay. Motivated seller, moving out of state. Home has an assumable mortgage at 2.875% interest.
$285,000
31 Diamond Ridge Way Ocala, FL 34472
- Type:
- Single Family
- Sq.Ft.:
- 1,414
- Status:
- Active
- Beds:
- 4
- Lot size:
- 0.11 Acres
- Year built:
- 2019
- Baths:
- 2.00
- MLS#:
- O6211350
- Subdivision:
- Lake Diamond Golf & Country Club Ph 04 Tr 05
ADDITIONAL INFORMATION
Delightful 3 bedroom and 2 bathroom 2019 home nestled on a lush 4,792 SqFt. lot located on a quiet street in in the sought after community of Lake Diamond. This charming home features large open spaces with lost of natural light flowing through, high cathedral ceilings, a modern open kitchen overlooking the family room, spacious bedrooms, a covered and screened rear porch with a lovely view of the woods and a convenient 2-car garage. This lovely home is conveniently located near supermarkets, shops, schools, parks and major roadways.
- Type:
- Condo
- Sq.Ft.:
- 1,029
- Status:
- Active
- Beds:
- 3
- Lot size:
- 0.01 Acres
- Year built:
- 1984
- Baths:
- 2.00
- MLS#:
- OM679937
- Subdivision:
- Silver Downs
ADDITIONAL INFORMATION
Welcome Home! This inviting 3-bedroom, 2-bathroom condo offers a perfect blend of comfort and convenience, ideal for families, first-time homebuyers, or those looking for hassle-free living. The well-appointed kitchen features ample cabinet space and modern appliances, making meal preparation a delight. Relax in the spacious master bedroom complete with an en-suite bathroom, offering privacy and comfort. Two additional bedrooms provide plenty of space for family, guests, or a home office. Enjoy your morning coffee or unwind in the evening on the enclosed patio, accessible from the living area. Enjoy the swimming pool that's only steps away for cooling off on hot Florida days. The well-maintained grounds offer a serene environment with beautiful landscaping. Conveniently located in Ocala, this condo is close to shopping, dining, and entertainment. Easy access to nearby parks and recreational areas for outdoor activities. You can also take advantage of the Silver Springs Shores community center with access to pools, fitness center, and other activities. This no-age-restriction community warmly welcomes residents of all ages. The HOA payment conveniently covers water, sewer, trash pickup, pool access, and exterior maintenance, ensuring a hassle-free living experience. The condo includes one assigned parking spot and plenty of visitor parking, making it the perfect home retreat for you and your guests. Whether you're looking for a new family home or a comfortable space to enjoy your retirement, this property has it all. Call to schedule a viewing and make this lovely condo your new home!
$245,000
32 Almond Pass Drive Ocala, FL 34472
- Type:
- Single Family
- Sq.Ft.:
- 981
- Status:
- Active
- Beds:
- 3
- Lot size:
- 0.24 Acres
- Year built:
- 1985
- Baths:
- 2.00
- MLS#:
- OM679614
- Subdivision:
- Silver Spgs Shores Un 23
ADDITIONAL INFORMATION
You will love this charming 3-bedroom, 2-bathroom home located in the SE area. This lovely home features a spacious screened front porch, offering the perfect spot to enjoy the outdoors. The metal roof was installed in 2020, providing durability and a modern touch to the property. Inside, the home boasts comfortable tile flooring throughout, creating a cozy and inviting atmosphere. Relax on the back lanai in the afternoons and watch the sunset. With its desirable features and convenient location, this home is a wonderful opportunity for comfortable living in the SE area.
- Type:
- Condo
- Sq.Ft.:
- 1,072
- Status:
- Active
- Beds:
- 2
- Lot size:
- 0.01 Acres
- Year built:
- 1972
- Baths:
- 2.00
- MLS#:
- OM679615
- Subdivision:
- Fairways/silver Spgs Shrs Condo
ADDITIONAL INFORMATION
Introducing a charming 2-bedroom, 2-bath condo, situated on the upper level with a picturesque view of the water. This delightful unit features a screened porch, offering a serene space to enjoy the tranquil surroundings. The interior showcases a combination of plush carpet and durable vinyl flooring, providing a comfortable and easy-to-maintain living environment. The unit's cleverly designed layout includes a split bedroom configuration, offering privacy and functionality. The kitchen finishes and fixtures help to elevate the space. This inviting condo is the perfect blend of comfort, style, and tranquility, offering a peaceful retreat for its residents. Owner has just freshly painted and installing new carpet, stainless steel appliances and a new bathroom vanity
- Type:
- Single Family
- Sq.Ft.:
- 1,839
- Status:
- Active
- Beds:
- 3
- Lot size:
- 0.23 Acres
- Year built:
- 2006
- Baths:
- 2.00
- MLS#:
- OM679214
- Subdivision:
- Silver Spgs Shores Un 19
ADDITIONAL INFORMATION
This home is A spacious open floor plan with three bedrooms, two baths and two car garage provide comfort and functionality for daily living. The additional 10x14 glass window enclosed back patio offers a versatile space that can be enjoyed year-round, whether for relaxing or hosting gatherings with friends and family. The large master bedroom and walk-in closet add a luxurious touch to your home! The master bedroom becomes a retreat within your own home, offering ample space for relaxation and rest, with a big walk-in closet you have plenty of room to organize and store your wardrobe, making getting ready in the mornings a breeze. An open kitchen with enough space to accommodate barstools is perfect for creating a social and inviting atmosphere. It allows for seamless interaction between the kitchen and living areas, making it ideal for entertaining guests or simply enjoying casual meals with family. New roof was put on in January. It's the kind of home where memories are made and cherished for years to come.
$200,000
479 Spring Drive Ocala, FL 34472
- Type:
- Single Family
- Sq.Ft.:
- 1,407
- Status:
- Active
- Beds:
- 3
- Lot size:
- 0.24 Acres
- Year built:
- 1979
- Baths:
- 2.00
- MLS#:
- OM679013
- Subdivision:
- Silver Springs Shores
ADDITIONAL INFORMATION
Welcome to this cute 3/2 and a large carport. Home features living room/dining room combo, kitchen with wood cabinets, inside laundry, large Florida room with sliding glass windows, a storage shed, fruit trees, and well maintained landscape. This would be a good starter home for a first time buyer. Also home is fenced all around which provides security for your pet, and close to all of Ocala's amenities.
$239,900
17 Pecan Run Ocala, FL 34472
- Type:
- Single Family
- Sq.Ft.:
- 1,392
- Status:
- Active
- Beds:
- 3
- Lot size:
- 0.27 Acres
- Year built:
- 1998
- Baths:
- 2.00
- MLS#:
- OM678859
- Subdivision:
- Silver Springs Shores Unit 20
ADDITIONAL INFORMATION
Welcome to this adorable home located in SE Ocala- just minutes from shopping, highways and restaurants. Come enjoy a fully fenced yard with endless opportunities! The front bedroom has beautiful French doors and can easily be used as an office, play room or for any other purpose. The custom kitchen cabinets brighten the room and add character. Roof is only 5 years old. Call to schedule your appointment to see this home, today!
$230,000
46 Lake Court Loop Ocala, FL 34472
- Type:
- Single Family
- Sq.Ft.:
- 1,744
- Status:
- Active
- Beds:
- 3
- Lot size:
- 0.23 Acres
- Year built:
- 1971
- Baths:
- 2.00
- MLS#:
- OM678852
- Subdivision:
- Silver Spgs Shores Un 02
ADDITIONAL INFORMATION
Don't judge the house by it's cover, step in and discover this recently renovated residence in Silver Spring Shores neighborhood offers nearly 1,800 square feet of well-appointed living space with just over 2500 sqf total. The interior boasts new luxury vinyl tile flooring throughout. The kitchen has been updated with beautiful shaker-style soft-close cabinets, granite countertops, and stainless-steel appliances. The flexible floor plan includes two living rooms that could easily convert to a fourth bedroom, recreational space, or what may suit your needs. The hallway leads to a tastefully remodeled full bathroom and two generously sized secondary bedrooms. The master suite is complete with a private full bathroom. Outdoor space includes two lanai's and a spacious yard enclosed by fencing, the roof was replaced in 2018. This move-in ready home in an established community checks all the boxes!
- Type:
- Condo
- Sq.Ft.:
- 1,054
- Status:
- Active
- Beds:
- 2
- Lot size:
- 0.01 Acres
- Year built:
- 1972
- Baths:
- 2.00
- MLS#:
- T3526694
- Subdivision:
- Live Oak Village Condos
ADDITIONAL INFORMATION
Welcome to Live Oak Village an active 55+ community. This 2 bedroom 1.5 bath second story condo offers natural light and a serene view overlooking one of the several lakes this community has to offer. The affordable HOA fee includes a clubhouse, community pool, cable TV, trash, and more. Or join the Silver Springs Shores Community Center, for $5 a year to enjoy regular activities ranging from exercise & fitness programs, pickleball, tennis, basketball, volleyball, golf, bridge, table tennis, billiards, gym, library, scheduled trips and activities. Make this convenient and cozy condo your new home today.

Ocala Real Estate
The median home value in Ocala, FL is $278,500. This is higher than the county median home value of $270,500. The national median home value is $338,100. The average price of homes sold in Ocala, FL is $278,500. Approximately 43.59% of Ocala homes are owned, compared to 46.16% rented, while 10.25% are vacant. Ocala real estate listings include condos, townhomes, and single family homes for sale. Commercial properties are also available. If you see a property you’re interested in, contact a Ocala real estate agent to arrange a tour today!
Ocala, Florida 34472 has a population of 62,351. Ocala 34472 is more family-centric than the surrounding county with 20.68% of the households containing married families with children. The county average for households married with children is 19.74%.
The median household income in Ocala, Florida 34472 is $46,841. The median household income for the surrounding county is $50,808 compared to the national median of $69,021. The median age of people living in Ocala 34472 is 38.3 years.
Ocala Weather
The average high temperature in July is 92.6 degrees, with an average low temperature in January of 43.4 degrees. The average rainfall is approximately 51.9 inches per year, with 0 inches of snow per year.


