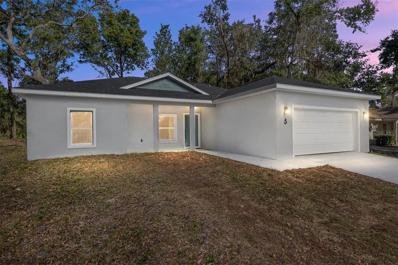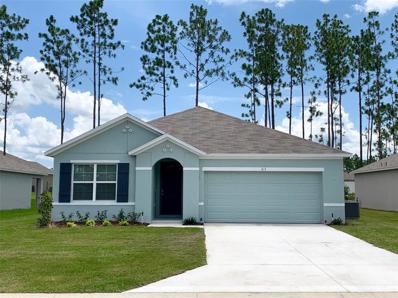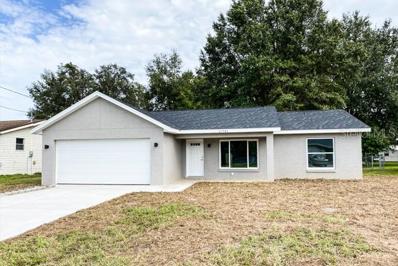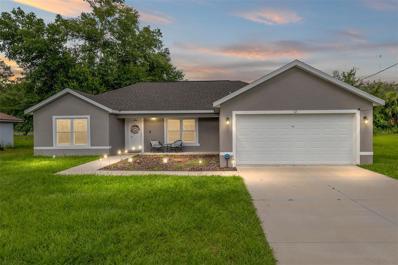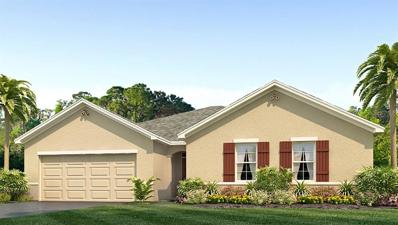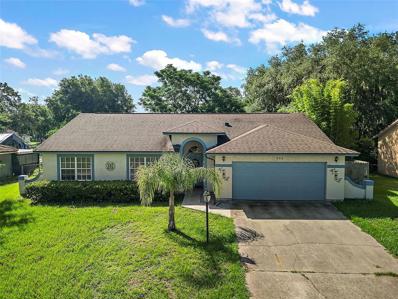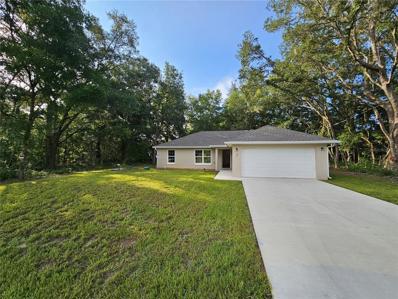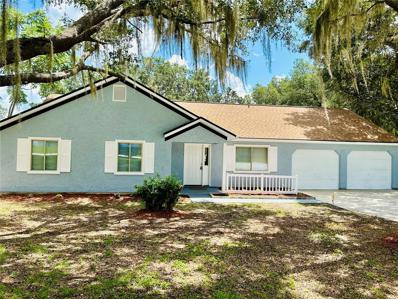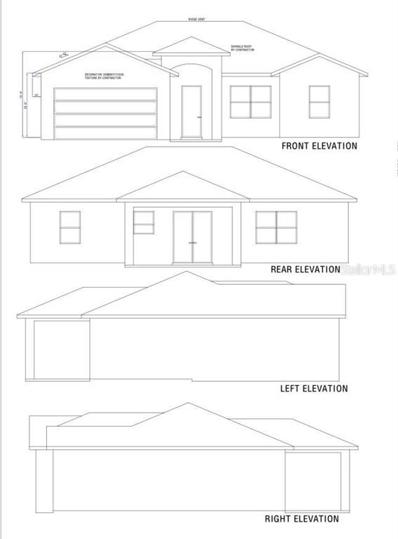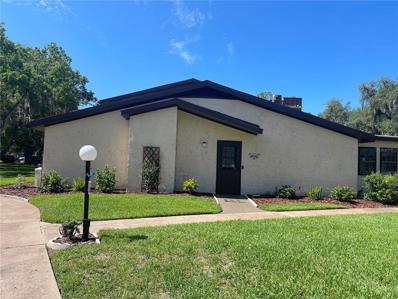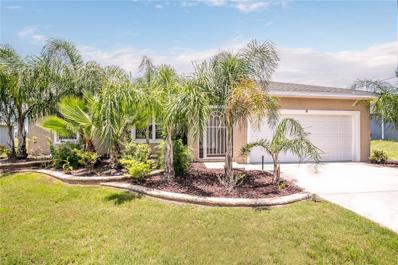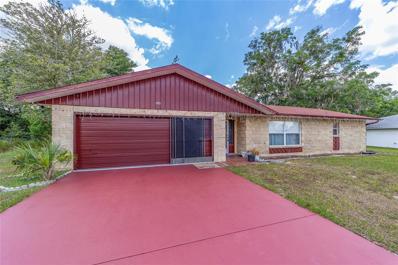Ocala FL Homes for Sale
$285,000
253 Locust Pass Loop Ocala, FL 34472
- Type:
- Single Family
- Sq.Ft.:
- 1,471
- Status:
- Active
- Beds:
- 3
- Lot size:
- 0.31 Acres
- Year built:
- 2022
- Baths:
- 2.00
- MLS#:
- OM683136
- Subdivision:
- Silver Spgs Shores Un 32
ADDITIONAL INFORMATION
Welcome home to this charming 3 bedroom 2 bathroom split plan home located on a corner lot! The backyard that is fully fenced with a large screened in Lanai, shed, and fire pit. The home itself is only 2 years old and has a inside laundry room complete with washer and dryer. The inside of the home is wall to wall vinyl flooring and all the windows allow for ample natural light! The kitchen feature a large island with seating, upgraded single basin sink, and large pantry. The primary bedroom is quite large and has a walk in closet. Connected to the bedroom is the primary bathroom featuring a fully tiled walk in shower, two sinks and linen closet. The secondary bedrooms are larger than expected and the secondary bathroom is a tub shower combo. This home is located between Ocala and the villages near Lake Weir for easy access to either for restaurants, shopping, or waterfront dining and has a close proximity to Lake Weir High School. Schedule your private showing today!
$289,900
5 Emerald Trail Ocala, FL 34472
- Type:
- Single Family
- Sq.Ft.:
- 1,450
- Status:
- Active
- Beds:
- 3
- Lot size:
- 0.28 Acres
- Year built:
- 2024
- Baths:
- 2.00
- MLS#:
- OM682985
- Subdivision:
- Silver Spgs Shores Un No13
ADDITIONAL INFORMATION
One or more photo(s) has been virtually staged. BRAND NEW CONSTRUCTION MAVEN PREMIER - LECANTO MODEL MOVE-IN READY 3 BEDROOMS, 2 BATHROOM, 2 CAR GARAGE. Welcome to 5 Emerald Trail, Ocala, FL 34472. This meticulously crafted, tailor-built home combines luxury and affordability. Spanning 1,450 sq ft, the open floor plan features cathedral ceilings in the living, dining, and kitchen areas, and 9-foot ceilings throughout. The kitchen boasts quartz countertops, a large island, upgraded stainless steel appliances, and soft-closing cabinets. Luxury vinyl plank flooring extends throughout this home. The primary bedroom includes tray ceiling, walk-in closet, and an ensuite with dual sinks, a walk-in shower, and a private water closet. Two additional bedrooms and a second full bathroom provide privacy and comfort. Enjoy outdoor living with a covered lanai and front porch and extended back yard. Other home features include smooth-finished walls and ceilings, a 2-car garage with a quiet automatic opener, and no HOA here. Conveniently located within minutes to shopping, dining and more. This brand-new home comes with a builder’s limited warranty for peace of mind. Schedule your showing today—this home is a must-see!
$380,000
574 SE 65th Terrace Ocala, FL 34472
- Type:
- Single Family
- Sq.Ft.:
- 1,981
- Status:
- Active
- Beds:
- 4
- Lot size:
- 0.26 Acres
- Year built:
- 2020
- Baths:
- 2.00
- MLS#:
- OM682924
- Subdivision:
- Deer Path North
ADDITIONAL INFORMATION
Step into luxury with this exceptional Murphy Kaufman custom home, a true masterpiece of design and craftsmanship. This four-bedroom, two-bathroom gem offers unparalleled elegance and comfort in a prime location with no rear neighbors. The striking exterior features custom Hardie siding, classic shutters, and iron rod fencing, all complemented by a fresh color palette and lush mulch beds. Inside, the open floor plan is anchored by durable luxury vinyl plank flooring that’s both waterproof and scratch-resistant, setting the stage for an exceptional living experience. The gourmet kitchen is a chef’s delight, boasting a large island with shiplap front, premium 42" cabinetry, soft-close drawers, floating shelves, and top-of-the-line stainless steel appliances, including a built-in microwave drawer and farmhouse sink. Elegant quartz countertops and a stylish tile backsplash complete the look. The spacious master suite, located at the north end of the house, features a luxurious walk-in closet with a custom closet system and a spa-like bath with his and her sinks, a large roman shower, and a convenient toe-shelf. Additional highlights include a large laundry room with a wash sink and a two-car garage with attic storage. Enjoy outdoor living on the covered patio with a serene conservation view and privacy provided by aluminum wrought iron fencing. At just four years old, this home offers the ultimate in modern construction and custom quality, combining the peace of mind of new construction with the distinctive charm and high-end finishes of a Murphy Kaufman home. Don’t miss the chance to make this stunning property yours—schedule a tour today!
$279,900
43 Locust Pass Run Ocala, FL 34472
- Type:
- Single Family
- Sq.Ft.:
- 1,671
- Status:
- Active
- Beds:
- 3
- Lot size:
- 0.26 Acres
- Year built:
- 2024
- Baths:
- 2.00
- MLS#:
- OM682856
- Subdivision:
- Silver Spgs Shores Un #33
ADDITIONAL INFORMATION
Beautiful new construction home! Recently completed and move-in-ready! This is your opportunity to own a spacious home in the sought after community of Silver Springs Shores situated on a beautiful corner lot! You will love the Luxury Vinyl Plank flooring throughout all bedrooms, living and common areas with tile in the bathrooms and Zero Carpet. This popular model features an Open SPLIT floor plan with a dedicated dining room and large kitchen island area, three bedrooms, two baths, and even a Front Porch...all done in neutral, pleasing colors. Complete with Inside laundry and a Walk-in closet in the Master bedroom. Stainless steel appliance package in the kitchen. This home will have shaker-style cabinets and luxury granite countertops and comes with a 10 Year Warranty! Don’t Miss out! Any photos depicted are for illustration purposes only and only to show layout. Some photos have been virtually staged. Floor plan displayed is our standard plan and garage orientation may vary on actual home. Interior and exterior colors, and finishes may vary for actual home. Information is deemed correct, but no guarantee is made. The home is under construction. Expected completion date is an estimate only. Any dimensions listed are approximate.
$279,900
304 Locust Pass Ocala, FL 34472
- Type:
- Single Family
- Sq.Ft.:
- 1,671
- Status:
- Active
- Beds:
- 3
- Lot size:
- 0.26 Acres
- Year built:
- 2024
- Baths:
- 2.00
- MLS#:
- OM682851
- Subdivision:
- Silver Spgs Shores Un #33
ADDITIONAL INFORMATION
Beautiful new construction home! Recently completed and move-in-ready! This is your opportunity to own a spacious home in the sought after community of Silver Springs Shores situated on a beautiful corner lot! You will love the Luxury Vinyl Plank flooring throughout all bedrooms, living and common areas with tile in the bathrooms and Zero Carpet. This popular model features an Open SPLIT floor plan with a dedicated dining room and large kitchen island area, three bedrooms, two baths, and even a Front Porch...all done in neutral, pleasing colors. Complete with Inside laundry and a Walk-in closet in the Master bedroom. Stainless steel appliance package in the kitchen. This home will have shaker-style cabinets and luxury granite countertops and comes with a 10 Year Warranty! Don’t Miss out! Any photos depicted are for illustration purposes only and only to show layout. Some photos have been virtually staged. Floor plan displayed is our standard plan and garage orientation may vary on actual home. Interior and exterior colors, and finishes may vary for actual home. Information is deemed correct, but no guarantee is made. The home is under construction. Expected completion date is an estimate only. Any dimensions listed are approximate.
$289,999
5 Oak Pass Run Ocala, FL 34472
- Type:
- Single Family
- Sq.Ft.:
- 1,752
- Status:
- Active
- Beds:
- 4
- Lot size:
- 0.3 Acres
- Year built:
- 2021
- Baths:
- 2.00
- MLS#:
- OM682815
- Subdivision:
- Silver Spgs Shores Un 13
ADDITIONAL INFORMATION
NEW Floor covering going in - SOLAR/WELL/SEPTIC! Almost off the grid as far as cost goes. Check out this 4/2/2 CBS Home on a cul-de-sac is conveniently Located off of Oak Road in Silver Springs Shores, this 2021 Home features: Other features include: 1. Split Bedroom Plan, 2. Cathedral ceilings in great room, 3. Solar Panels – electric as low as $135 this summer - package was 55k and not reflected in the price of this home - will be paid off at closing. 4. 10x20 Workshop with electric, 5. 30-amp electric hookup for RV, 6. New weather stripping around doors, 7. Septic system – recently pumped, 8. Well Water, 9. Inside Laundry, 10. Front enclosed screened porch, 11. Emerald Shores Elementary less than a mile, 12. Lake Weir High School about 2.7 miles, 13. Lake Weir Middle School approx. 7 miles, 14. Publix and Walmart within a few miles as well.
$250,000
6292 Hemlock Road Ocala, FL 34472
- Type:
- Single Family
- Sq.Ft.:
- 1,305
- Status:
- Active
- Beds:
- 3
- Lot size:
- 0.26 Acres
- Year built:
- 2001
- Baths:
- 2.00
- MLS#:
- O6225064
- Subdivision:
- Slvr Spgs Sh N
ADDITIONAL INFORMATION
Absolutely gorgeous home on a large corner lot with a private backyard with lots of trees and no rear neighbors. This home has been lovingly updated with fresh interior paint, new carpet, new HVAC, new water heater, new appliances, and more. The vaulted ceilings and neutral colors give this home an open feel and the covered patio creates a nice space to enjoy this tranquil setting. What an exceptional opportunity. You're home!
- Type:
- Single Family
- Sq.Ft.:
- 1,670
- Status:
- Active
- Beds:
- 3
- Lot size:
- 0.14 Acres
- Year built:
- 2021
- Baths:
- 2.00
- MLS#:
- O6225507
- Subdivision:
- Lake Diamond North
ADDITIONAL INFORMATION
One or more photo(s) has been virtually staged. Beautiful home located in the Gated Community of Lake Diamond. Nestled in a peaceful neighborhood, this spacious 3 bedroom, 2 bath concrete block home is only 3 years old and offers an Open Floor plan with upgraded stainless steel appliances, breakfast bar, large French door refrigerator, kitchen granite counter-tops, ample cabinet space and a large and bright living room. Master Bedroom with en-suite bathroom, double sinks and a large walk-in closet. Inside laundry room with newer washer and dryer and a two car-garage. Nice outdoor area with a covered porch, perfect for gatherings or simply enjoying the peace and quiet. Smart thermostat, smart panel and code entry door system. Conveniently located near shopping, groceries, cafes as well as the Greenway Recreational Park and Trails. Termite Bond transferable. Look no further….
$280,000
51 Locust Course Ocala, FL 34472
- Type:
- Single Family
- Sq.Ft.:
- 1,323
- Status:
- Active
- Beds:
- 3
- Lot size:
- 0.34 Acres
- Year built:
- 2022
- Baths:
- 2.00
- MLS#:
- O6226477
- Subdivision:
- Silver Springs Shores
ADDITIONAL INFORMATION
This is a modern spacious single family home 3 Bedrooms and 2 Baths with a lot of upgrades. This house will come with vynil/wood flooring. The kitchen will have wood cabinets with an upgraded stainless steel sink. The house will come with stainless steel appliances including a dishwasher, microwave, refrigerator, and range. Washer and dryer not included. Home offers a spacious open floor plan. Kitchen design features, stainless appliances with stunning granite countertops to complement the upgraded wood cabinetry. Master bedroom is spacious and features walk in closet with a custom tiled master bath and wood cabinetry with granite countertops.
$224,500
210 Emerald Rd Ocala, FL 34472
- Type:
- Single Family
- Sq.Ft.:
- 1,014
- Status:
- Active
- Beds:
- 3
- Lot size:
- 0.24 Acres
- Year built:
- 2020
- Baths:
- 2.00
- MLS#:
- OM682465
- Subdivision:
- Silver Springs Shores
ADDITIONAL INFORMATION
MOTIVATED SELLER! Seller is willing to provide the buyer with $5,000 towards closing costs! Welcome to this charming and well-maintained home, built in 2020, offering modern amenities and a comfortable living space. This beautifully maintained property features three spacious bedrooms, perfect for a growing family or as guest rooms and office space, and two full bathrooms designed with contemporary fixtures and ample space for convenience. Enjoy the benefits of a nearly new home with up-to-date construction and energy efficiency. Lovingly cared for, this home remains in pristine condition. Additionally, the property includes a state-of-the-art water purification system for the well, providing clean and safe water for all your household needs. Nestled in a serene neighborhood, this home is a perfect blend of modern comfort and thoughtful design. Don’t miss out on the opportunity to make this delightful house your new home.
$309,900
Address not provided Ocala, FL 34472
- Type:
- Single Family
- Sq.Ft.:
- 1,615
- Status:
- Active
- Beds:
- 3
- Lot size:
- 0.24 Acres
- Year built:
- 2024
- Baths:
- 2.00
- MLS#:
- O6225150
- Subdivision:
- Silver Spgs Shores
ADDITIONAL INFORMATION
Take a look at this charming 3-bedroom 2-bathroom 2 car garage home that has all the key features you are looking for. Truss covered front porch and rear lanai; 8-foot-tall front & sliding glass door; 9'4'' standard ceiling height throughout the entire home; Shaker real wood cabinets with 42'' upper cabinets; Majestic White Granite countertops throughout; Subway tile kitchen backsplash; Oversized Walk-In Pantry; Water and Scratch resistant Mohawk Ballard LVP flooring in common areas; Samsung stainless steel kitchen appliance suite plus so much more. The Owner's Suite features trey ceiling, large walk-in closet, dual sink vanity, and floor to ceiling tile shower with glass enclosure. Guest bedrooms are both well sized. Guest bathroom with tub/shower combo showcases floor to ceiling tile as well. Not to mention the indoor laundry room complete with washer and dryer and additional linen/broom closet for storage. Schedule your private tour today and make this house your home! *Photos of previously built model finishes/colors are slightly different please inquire.*
$569,500
6267 SE 13th Street Ocala, FL 34472
- Type:
- Single Family
- Sq.Ft.:
- 2,827
- Status:
- Active
- Beds:
- 4
- Lot size:
- 0.46 Acres
- Year built:
- 2022
- Baths:
- 4.00
- MLS#:
- OM682326
- Subdivision:
- Deer Path Estate
ADDITIONAL INFORMATION
Christmas is here and so is this beautiful home ready to move in. Treat yourself to this awesome gift and even better Sellers pay $6,000 concession towards closing . You will feel right at home once stepping into this beautiful one-story home in the highly desired SE community of Deer Path Estates which has a low $22/month HOA. The 2827 sq. ft. two-year old home sits on a .5-acre lot on a cul-de-sac where you will find a peaceful and quiet neighborhood. You will love the grand entryway, the open concept great room/formal dining room, and the tray ceilings throughout the home. The neutral walls, ceramic tile, carpeted bedrooms, light kitchen and bath cabinets make this home move in ready! The home has 4 bedrooms and 3.5 baths and an amazing, spacious extra room. This room can be used as a home office, TV room, game room or a potential mother-in-law suite as it is right off the large guest bedroom with a full bath and roomy walk-in closet. The beautiful great room is the perfect place for entertaining family and friends. This room faces east which lets in lots of natural sunlight as well as being able to enjoy the beautiful sunrises. The separate formal dining room is perfect for larger gatherings. The beautiful kitchen is the center of the home with an expansive island with granite countertops, spacious 42” cabinets, a walk-in pantry and stainless-steel appliances. For additional seating there is a quaint eating area off the kitchen overlooking the beautifully landscaped backyard. The living space includes a full open sliding glass door leading to the covered, screened in lanai and the open outdoor living and entertaining area. This relaxing, tranquil backyard has a viburnum privacy hedge, palm trees, fruit trees, and pretty flower beds with excellent curb appeal. The perfectly designed floor plan features 2 bedrooms at the front of the home that share a desired jack-and-jill full bathroom. The gorgeous master bedroom with ensuite bath, soaker tub, large shower, and walk-in closet is located at the back of the home for privacy and stunning views of the backyard. You will be thrilled with the large laundry and mudroom perfectly located off the 3-car side-loaded garage. There is lots of room for extra storage in the laundry room and hall closet off the garage. This gorgeous home has many upgrades which give it a semi-custom look. The layout is designed for both functionality and comfort with separate zones for privacy and family living conducive to gathering and daily activities. It is truly an oasis that has everything you need to call it your home! Close to many amenities just less than 4 miles you have the Silver Springs State Park with around 5000 acres of outdoor activities such as glass-bottom boat tours through the crystal clear waters of the artesian springs and kayaking among other outdoors activities; the Baseline Trailhead Park were you can hike, walk, have family picnic and more. The famous World Equestrian Center the largest equestrian complex in the United States bringing the ultimate horse show experience. The amazing Theme Parks in Orlando are just 90 miles away.
$279,900
12 Oak Circle Pass Ocala, FL 34472
- Type:
- Single Family
- Sq.Ft.:
- 1,471
- Status:
- Active
- Beds:
- 3
- Lot size:
- 0.23 Acres
- Year built:
- 2022
- Baths:
- 2.00
- MLS#:
- OM682251
- Subdivision:
- Silver Spgs Shores Un 12
ADDITIONAL INFORMATION
Beautiful, like NEW construction home ready for immediate occupancy. Built in 2022 this home features optimum garage space, open living concept and split bedroom plan make for ideal arrangement whether it be for the first time home buyer or those looking to downsize and obtain a more utilitarian type of living. Stainless appliances, granite countertops throughout, vinyl plank flooring, tiled showers and modern color palate all offered in addition to a spacious lanai that overlooks a partially fenced in backyard. Located in Ocala's Silver Springs Shores, take advantage of no HOA or CDD, all while having immediate conveniences nearby. Come and see today! *Seller willing to entertain concessions*
$329,990
6533 SE 1st Loop Ocala, FL 34472
- Type:
- Single Family
- Sq.Ft.:
- 2,319
- Status:
- Active
- Beds:
- 4
- Lot size:
- 0.18 Acres
- Year built:
- 2024
- Baths:
- 2.00
- MLS#:
- T3540825
- Subdivision:
- Deer Path
ADDITIONAL INFORMATION
Under Construction. Experience the ease of one-story living in this open concept 4-bedroom, 2-bathroom home. The thoughtfully designed layout seamlessly connects the living, dining and kitchen areas, creating a spacious and inviting atmosphere. With four well-appointed bedrooms this home provides a perfect blend of simplicity and style. The primary bedroom has an ensuite bathroom and walk-in closets. Laundry room comes complete with a washer and dryer. Home comes with our smart home technology package, “Home is Connected”. Pictures, photographs, colors, features, and sizes are for illustration purposes only and will vary from the homes as built. Home and community information including pricing, included features, terms, availability and amenities are subject to change and prior sale at any time without notice or obligation. CRC057592.
$269,900
303 Oak Lane Drive Ocala, FL 34472
- Type:
- Single Family
- Sq.Ft.:
- 1,722
- Status:
- Active
- Beds:
- 3
- Lot size:
- 0.4 Acres
- Year built:
- 1989
- Baths:
- 2.00
- MLS#:
- OM681604
- Subdivision:
- Silver Spgs Shores Un 28
ADDITIONAL INFORMATION
Beautiful family home located in the desirable Lake Joy area of Silver Springs Shores, featuring three bedrooms and two bathrooms and a fully privacy fenced in large back yard. The spacious living room includes wood laminate floors and triple glass sliding doors leading out to the lanai. The large eat-in kitchen is ideal for any chef, equipped with wood cabinets, granite countertops, a breakfast nook, and newer stainless-steel appliances. Wood laminate flooring extends into the formal dining room and all three bedrooms. The master bedroom is generously sized with a bay window and walk-in closet, complemented by a gorgeous master bath featuring granite countertops, double sinks, a soaking tub, and a walk-in shower. Residents of this community enjoy access to Lake Joy, the Silver Springs clubhouse, and a community pool. Come preview this home today, you won't be disappointed!
$269,800
257 Oak Lane Way Ocala, FL 34472
- Type:
- Single Family
- Sq.Ft.:
- 1,384
- Status:
- Active
- Beds:
- 3
- Lot size:
- 0.29 Acres
- Year built:
- 2023
- Baths:
- 2.00
- MLS#:
- O6218521
- Subdivision:
- Silver Spgs Shores Un 50
ADDITIONAL INFORMATION
One or more photo(s) has been virtually staged. This amazing new construction home is move-in ready and priced to sell quickly! Be the first to discover the epitome of modern living in this impeccably designed new construction home. As you step inside, the spacious open floor plan welcomes you with soaring vaulted ceilings, and tons of natural light. The upgraded kitchen boasts exquisite granite countertops, a suite of stainless-steel new appliances, gorgeous shaker cabinets, custom tile, and much more. Buyers can expect a lifetime of energy savings as this home has its own private well and septic tank. This means you'll only responsible for paying the electric bill (avg. less $100). This home is conveniently located just off Maricamp less than a mile from Lake Weir High School, Lockheed Martin, Waste Pro, and tons of other local businesses. Schedule your showing while you can as this home won't last at this price point.
$265,000
1021 Hickory Road Ocala, FL 34472
- Type:
- Single Family
- Sq.Ft.:
- 1,272
- Status:
- Active
- Beds:
- 3
- Lot size:
- 0.42 Acres
- Year built:
- 1985
- Baths:
- 2.00
- MLS#:
- OM681545
- Subdivision:
- Silver Spgs Shores Un 28
ADDITIONAL INFORMATION
WELCOME HOME TO THIS BEAUTIFUL 3-BEDROOMS, 2-BATHROOMS HOME LOCATED IN SILVER SPRINGS SHORES MINUTES AWAY FROM SILVER SPRINGS SHORES COMMUNITY CENTER AND GOLF COURSE, WALMART, CVS, PUBLIX, McDonald's, SCHOOLS, HOSPITALS AND MEDICAL OFFICES. THIS HOME IS COMPLETELY REMODELED WITH LAMINATE FLOORING THROUGHTOUT THE ENTIRE HOME. ALL STAINLESS-STEEL APPLIANCES, DOUBLE SINKS, GRANITE COUNTERTOPS AND BACKSPLASH. NEW LIGHT FIXTURES, WINDOW BLINDS / SHADES, TOILETS AND VANITY, DOORS ETC. NEW ROOM INSTALLED 05/2024. NEW HOT WATER TANK INSTALLED 06/2024. HUGH SCREENED IN PORCH WITH OVERSIZED BACKYARD FOR YOUR FAMILY ENTERTAINMENT AND BBQ. ENJOY YOUR MORNING CUP OF COFFEE OVERLOOKING THE HUGH LAKE IN THE BACK. INTERIOR AND EXTERIOR FRESHLY PAINT. THIS HOME IS A MOVE IN READY. SCHEDULE YOUR SHOWINGS TODAY!!!!
$350,000
605 Bahia Circle Ocala, FL 34472
- Type:
- Single Family
- Sq.Ft.:
- 2,426
- Status:
- Active
- Beds:
- 4
- Lot size:
- 0.35 Acres
- Year built:
- 1978
- Baths:
- 3.00
- MLS#:
- OM681485
- Subdivision:
- Silver Spgs Shores Un 04
ADDITIONAL INFORMATION
BIG AND BEAUTIFUL POOL HOME IN SILVER SPRING SHORES OCALA (34472) sitting on oversized land space of .35 of an acre. This house is LIVABLE AND HAS TOO MUCH POTENTIAL for special touches. This house is ready to be occupied and attractively priced, based on higher comparables. A welcoming area to the right side of the entrance is ideal to host visitors and guests, have coffee in the mornings or just plan your days. This house boasts over 2400 square feet of well-distributed living space and more than 3100 sqf under roof. The interior is nicely distributed with 4 ample bedrooms, 3 fully renovated bathrooms, a guest area and a spacious family room. The split plan offers privacy and conform to the master bedroom occupants with the other 3 bedrooms located on the other side of the home. A cozy lanai leads to an amazing screened area covering a nice pool. The concrete space around the pool is perfect for the pool parties and grills. Also, there is plenty of extra backyard space to play with and be creative. Structural components, roof and A/C Unit are in good condition. Attached garage for 3 cars. LOCATION: Very nice and peaceful subdivision with NO MONTHLY ASSOCIATION (HOA) FEES!. Walking distance from The Silver Spring Shores Community Center and the Golf and Country Club. Enjoy all the benefits and activities at the Center such as special events, Dancing, Jacuzzi, Pool tables, Pickleball, Fitness Center, a peaceful lake and so much more to enjoy. Recreation Parks, Doctors, Shopping, Restaurants Walmart Pharmacies and new developments all within minutes. Silver Springs State Park is 8 miles away and the World Equestrian Center is 19 Miles away. A REAL ESTATE LICENSEE HAS OWNERSHIP RIGHTS IN THIS PROPERTY.
- Type:
- Single Family
- Sq.Ft.:
- 1,338
- Status:
- Active
- Beds:
- 3
- Lot size:
- 0.25 Acres
- Year built:
- 2024
- Baths:
- 2.00
- MLS#:
- OM681370
- Subdivision:
- Silver Spgs Shores Un #51
ADDITIONAL INFORMATION
Under Construction. BRAND NEW CONSTRUCTION 3/2/2 OPEN FLOOR CONCEPT 1,338 SQ FT UNDER AIR, 1944 TOTAL SQ FT WITH 10 FT CEILINGS. ESTIMATED COMPLETION DATE IS OCTOBER/NOVEMBER. THIS HOME HAS A OPEN FLOOR CONCEPT, GRANITE COUNTERTOPS LVP THROUGHOUT THE HOME, CEILING FANS IN EVERY ROOM, THE MASTER BEDROOM HAS A WALK IN CLOSET, DUAL VANITY, COVERED LANAI. THIS HOME SITS ON A CORNER LOT .25 OF A ACRE. 14 MINS AWAY FROM THE OCKLAWAHA RIVER, 7 MINS AWAY FROM GATOR JOE'S AND LAKE WEIR. GREAT FOR A FIRST TIME HOME BUYER, INVESTMENT PROPERTY/RENTAL, OR AIR BNB. THIS HOME IS SURELY TO MEET ALL YOUR FAMILY NEEDS.
- Type:
- Condo
- Sq.Ft.:
- 1,461
- Status:
- Active
- Beds:
- 2
- Lot size:
- 0.03 Acres
- Year built:
- 1972
- Baths:
- 3.00
- MLS#:
- OM681294
- Subdivision:
- Twin Lakes Village West Condo Bldg T
ADDITIONAL INFORMATION
This Jewel is a rare double en-suite END unit in Twin Lakes Village West located on Lake Sparkle. Boasting an incredible 1461 square feet of under air living space. This in the Largest unit In Twin Lakes Village West. This Condo has So MANY amazing upgrades and has been lovingly updated with an eye for style and entertaining! The timeless hickory kitchen is designed for optimal storage with plenty of quartz counter space. All SS appliances include a double oven range, refrigerator with french doors and filtered ice/water on the door, dishwasher with 3rd rack and jets for glassware and a microwave. The frosting on the cake is this kitchen has and additional prep sink/wet bar area with the live edge counter top and additional storage. Wet bar offers a hot water tap dispenser with additional water filter. Dry bar with a commercial grade summit beverage cooler with wine storage, temp controls and adjustable shelves for beer and soda has been added. Elegant lighted area above bar ready for all your barware. The entry way is exquisite and continues into the fabulous living room ready for entertaining. Current owner has a free standing fireplace ( with added extra circuit) with mirror above and designed beautifully for guests. From the moment you enter this home it will take your breath away. The Living Room has been combined with the dining room for an astonishing 25 foot 6 inch space of entertaining space! With whole house reverse osmosis water filter/water softener, all uniform LVP flooring throughout, walk in closet, additional closets added, separate laundry area, new interior paint, new bathroom vanities in all 3 bathrooms and integrated lights, baseboards, trim woodwork, all new ceiling fans with remotes, every interior door is new and solid core, windows are manufactured tinted for added heat/cooling control. Electronic coded entry at both front door and back door. Never lock yourself out again! All popcorn ceiling removed. Flex area/INDOOR Lanai/Sun Room is very large 22.5 X 9.6. It has the same LVP flooring and very nice closet/garage storage area. Current owners have a dining area here. Exterior is scheduled to be painted 2025, Roof was replaced 2021, AC 2019.This is a must see unit as it has so many more upgrades to see. Included with this Community is the Silver Spring Shores community center a couple minutes a way (Great bike ride) with 3 pools, hot tub, fun classes, social events, pickleball, lake, cookout area and a small gym. There is a $5 fee to obtain a badge for entry. Call and schedule a private tour today!
- Type:
- Single Family
- Sq.Ft.:
- 2,605
- Status:
- Active
- Beds:
- 5
- Lot size:
- 0.22 Acres
- Year built:
- 2024
- Baths:
- 3.00
- MLS#:
- T3537498
- Subdivision:
- Lake Diamond
ADDITIONAL INFORMATION
One or more photo(s) has been virtually staged. Under Construction. Elevate your lifestyle in this two-story home boasting 5 bedrooms and 3 bathrooms. The thoughtful design provides a perfect balance of functionality and style. The kitchen boasts a center island and stainless-steel Range, Refrigerator, Microwave and Built-in dishwasher. The well-designed layout provides privacy with 5 bedrooms while the 3 bathrooms showcase modern amenities. The primary bedroom has an ensuite bathroom and walk-in closets. Laundry room comes complete with washer and dryer. With ample room for entertaining, welcome to a home where each story unfold to reveal the perfect blend of architectural elegance and practical living spaces. Smart home features, with our “Home is Connected” technology enhance convenience. Pictures, photographs, colors, features, and sizes are for illustration purposes only and will vary from the homes as built. Home and community information including pricing, included features, terms, availability and amenities are subject to change and prior sale at any time without notice or obligation. CRC057592.
$300,000
30 Olive Circle Ocala, FL 34472
- Type:
- Single Family
- Sq.Ft.:
- 1,804
- Status:
- Active
- Beds:
- 3
- Lot size:
- 0.26 Acres
- Year built:
- 2020
- Baths:
- 2.00
- MLS#:
- G5083898
- Subdivision:
- Slvr Spgs Sh S
ADDITIONAL INFORMATION
Affordable 3 Bedroom 2 Bathroom Block home with NO HOA! Located in Silver Spring Shores. Beautifully Landscaped Front Yard. Backyard is Fully Fenced. Open Floor Plan, Real Wood Kitchen Cabinets and Bathroom Vanities. Grade A Granite in Kitchen. Stainless Steel Appliances. Oversized One Car Garage. Listing Agent is the seller.
- Type:
- Single Family
- Sq.Ft.:
- 2,455
- Status:
- Active
- Beds:
- 3
- Lot size:
- 0.26 Acres
- Year built:
- 2019
- Baths:
- 3.00
- MLS#:
- OM680969
- Subdivision:
- Lake Diamond Golf & Country Club Ph 6a
ADDITIONAL INFORMATION
Searching for a home that is one of a kind? Welcome home to your stunning golf frontage custom built two-story home with a gorgeous salt water pool, fabulous floor plan and notable upgrades throughout. This flowing floor plan has been perfectly thought out to accommodate both relaxation and entertaining offering three large bedrooms and bathrooms with the primary bedroom and bathroom en suite on the first floor. You will enjoy exquisite attention to detail as you tour with appreciation for the built-ins, private dining, crown molding, trey ceilings, abundance of light and ambiance. Living areas and primary bedroom feature wood-like tile flooring. The stunning Chef's Kitchen has stainless steel appliances and a gorgeous granite island with breakfast nook overlooking the pool and golf course. Enjoy the striking focal fireplace in the living room where you can relax and unwind at your leisure. Look no further for the home that offers it all right here at Lake Diamond, a gated community offering a low priced HOA.
$322,000
326 Oak Lane Drive Ocala, FL 34472
- Type:
- Single Family
- Sq.Ft.:
- 1,925
- Status:
- Active
- Beds:
- 3
- Lot size:
- 0.38 Acres
- Year built:
- 1997
- Baths:
- 2.00
- MLS#:
- GC523058
- Subdivision:
- Silver Spgs Shores Un 28
ADDITIONAL INFORMATION
Waterfront lake home: Not located in flood zone and flood insurance not required. Purchase includes membership at Silver Springs Shores Community Center and is also situated very close to golf course. Imagine having no neighbors beside you or behind you or great opportunity for extended family to build next door!! Motivated Seller!! New 2024 A/C Heat Pump Split System. Freshly painted interior, exterior and newly stained decking. Silver Springs Waterfront Concrete Block Home: Stunning lake-front property featuring a new dock leading directly to the water. Enjoy the peace and serenity of Lake Joy & the beautiful community of Silver Springs Shores. Enjoy having a lakeside park within walking distance to your home as well as all the benefits of Silver Springs Shores Community Center. Views of waterfront from most all of the rooms in the home. The sunsets are nothing short of breathtaking. Freshly painted exterior, freshly painted interior , beautifully landscaped, turn-key ready, NOT located in FLOOD ZONE, NEW ROOF, and a new a/c heat pump split system to keep you cool. This 3/2 concrete block home has been meticulously maintained and it shows in every aspect. The home is bright and cheerful with lots of natural sunlight in each room. The kitchen is a chef's dream w/cabinet organizers and features only 3 year old Samsung grey stainless steel appliances, and tons of cabinet space. You will love having two (2) living areas which makes entertaining your guests a delight or perfect for multi-generational living. Split floor plan for maximum privacy. Cedar wall in primary closet for added luxury. Spacious walk-in closet in primary bedroom. High cathedral ceilings. Fully fenced in yard with curb it flower beds. Bonus room makes for a great flex room or even a fourth bedroom. Shed is already hooked up with electric. Ring cameras convey. Only $10 a month for the HOA and it includes trash pick up and all the amenities the Silver Springs Shores Community Center; pool access, fitness center and more. The community center facilities include:3 swimming pools, basketball, pickleball, & tennis courts. The Country Club at Silver Springs Shores is conveniently located across the street from the Silver Springs Shores Community Center and features a 18 hole championship golf course facility with restaurant and banquet facilities.
$360,000
589 Bahia Circle Ocala, FL 34472
- Type:
- Single Family
- Sq.Ft.:
- 1,743
- Status:
- Active
- Beds:
- 4
- Lot size:
- 0.34 Acres
- Year built:
- 1978
- Baths:
- 3.00
- MLS#:
- OM680457
- Subdivision:
- Silver Spgs Shores Un 04
ADDITIONAL INFORMATION
Welcome to this spacious 4-bedroom, 3-bathroom home, perfectly situated on an oversized lot. As you approach, you'll appreciate the well-maintained exterior complete with rain gutters and a screened garage, enhancing both functionality and curb appeal. Step inside to find a welcoming front living area that opens up to a modern kitchen and a second living room, providing ample space for both relaxation and entertaining. The kitchen is a chef's delight, featuring a gas stove, a pantry, and a convenient bar area with eating space. Adjacent to the kitchen, the dining area offers the perfect spot for family meals. The main suite is a true retreat, boasting double vanities, a walk-in closet, and a well-appointed bathroom. The additional bedrooms are generously sized, providing comfort and versatility for family members or guests. The family room, located at the back of the house, is a cozy haven with a fireplace and sliding doors that lead to the expansive backyard. This outdoor space is perfect for gatherings, gardening, or simply enjoying the extra room provided by the oversized lot. Additional features include a 2-car garage with an attached shed, a dedicated laundry room with a utility sink, and ample storage space. This home offers both comfort and convenience, making it the ideal place for your family to call home. Don't miss the opportunity to make this exceptional property yours!

Ocala Real Estate
The median home value in Ocala, FL is $278,500. This is higher than the county median home value of $270,500. The national median home value is $338,100. The average price of homes sold in Ocala, FL is $278,500. Approximately 43.59% of Ocala homes are owned, compared to 46.16% rented, while 10.25% are vacant. Ocala real estate listings include condos, townhomes, and single family homes for sale. Commercial properties are also available. If you see a property you’re interested in, contact a Ocala real estate agent to arrange a tour today!
Ocala, Florida 34472 has a population of 62,351. Ocala 34472 is more family-centric than the surrounding county with 20.68% of the households containing married families with children. The county average for households married with children is 19.74%.
The median household income in Ocala, Florida 34472 is $46,841. The median household income for the surrounding county is $50,808 compared to the national median of $69,021. The median age of people living in Ocala 34472 is 38.3 years.
Ocala Weather
The average high temperature in July is 92.6 degrees, with an average low temperature in January of 43.4 degrees. The average rainfall is approximately 51.9 inches per year, with 0 inches of snow per year.

