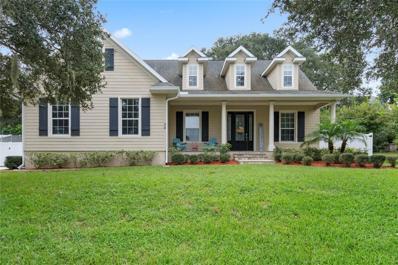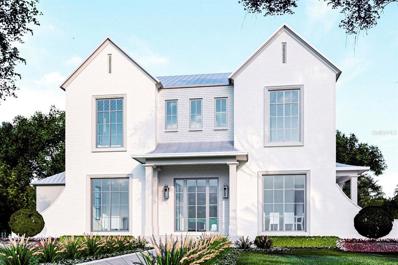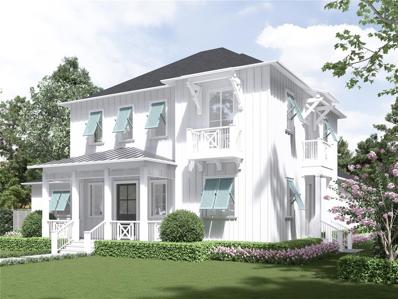Oakland FL Homes for Sale
- Type:
- Single Family
- Sq.Ft.:
- 2,534
- Status:
- Active
- Beds:
- 5
- Lot size:
- 0.3 Acres
- Year built:
- 2009
- Baths:
- 3.00
- MLS#:
- O6246862
- Subdivision:
- Southern Oaks At Oakland Shores
ADDITIONAL INFORMATION
*** NEW ROOF will be installed prior to closing *** Pre-holiday special-BRING YOUR OFFER! Experience LUXURY living in this stunning, CUSTOM-built POOL home, perfectly redesigned to capture elegance and modern comfort. Nestled in the charming town of Oakland in the GOLF CART DISTRICT with partial WATER views, this exceptional residence sits on over a quarter of an ACRE (.3) and features an open-concept layout with high-end finishes. The gourmet kitchen boasts premium appliances, while the expansive living area seamlessly connects to the outdoor oasis, offering a sparkling pool and a spacious covered patio, perfect for entertaining. This home has maximized its space by offering a family 5 bedrooms and 3 baths. The newly RENOVATED kitchen features Australian Dolomite counters, CAFE appliances, including an induction cooktop with vented hood, built-in oven with air fryer, built-in microwave/convection oven, and beverage fridge, under cabinet lighting, solid WOOD shaker cabinetry with soft close doors and drawers, tile backsplash, ample seating at the island, instant hot water and filtered water dispenser, and coastal style lighting to complete the design. Folding GLASS doors were added to enhance the indoor-outdoor living space. Step into your oasis for an evening by the SALTWATER-HEATED pool and enjoy a cold beverage by the fire-pit. The first floor is enhanced with wood plank TILE flooring, shiplap accent ceilings and walls, a STONE wood burning fireplace, updated vanities and mirrors in the baths, and a custom built laundry area. The downstairs PRIMARY suite connects to the pool deck through FRENCH doors and includes a dual vanity, TUB, shower, and walk-in closet. An additional room with Murphy bed is located downstairs, which could be utilized as an OFFICE, guest suite. Upstairs you’ll find three additional rooms and one full bath. One bedroom features a 3X10 area that can easily accommodate a desk. The middle room is unique in its design and could be used as a bedroom, play room, or office. The shower and vanity area in the upstairs bath is separated by a pocket door, providing privacy and freedom for use by multiple family members. Key UPDATES: extensive redesigned kitchen, interior PAINT (walls, trim, doors, & ceiling), first floor wood plank TILE, vinyl FENCE (2024), POOL heat pump and filter (2022), pool salt cell (2024), 4-ton AC (2021), 80 gallon Hybrid Water Heater (2024), water heater (~2/3 years old), lighting fixtures, flat LED recessed lighting, garage door opener, spring, & wheels (2021-2023), custom floor to ceiling garage shelving, and a new roof coming soon! Located in the golf cart district which connects to historic downtown Winter Garden where you can enjoy the brewery, shopping, outdoor dining, a play, the FARMERS MARKET, and so much more. Enjoy proximity to the Oakland Town Center, the 22 mile long West Orange Trail, Speer Park's playgrounds, tennis & pickleball courts, basketball courts, picnic areas, & the Healthy West Orange Arts & Heritage Center. Enjoy the tranquility of this peaceful neighborhood, with easy access to the Turnpike, East-West Expressway, 429, grocery shopping, theme parks, and golf courses, this home offers a lifestyle of unparalleled beauty and convenience. Embrace the enchanting OAKLAND-WINTER GARDEN lifestyle and make this exquisite residence your next place to live!
$1,945,000
110 W Railway Avenue Oakland, FL 34760
- Type:
- Single Family
- Sq.Ft.:
- 3,876
- Status:
- Active
- Beds:
- 5
- Lot size:
- 0.31 Acres
- Baths:
- 5.00
- MLS#:
- O6246673
- Subdivision:
- Briley Farm Ph 1a
ADDITIONAL INFORMATION
Under Construction. Welcome to your dream retreat in the Central Florida's most coveted new community, Briley Farm rests comfortably on 111 acres of lush landscape in Oakland, Florida. This custom-built masterpiece by Pioneer Builders blends timeless elegance with modern convenience, offering a quintessential French farmhouse style that exudes warmth and charm. Step inside this 5-bedroom, 4.5-bathroom haven and be greeted by an inviting open floor plan flooded with natural light, perfect for both family living and entertaining guests. The spacious living area boasts soaring ceilings offers a welcoming ambiance for gatherings or quiet evenings at home. The gourmet kitchen is a chef's dream, featuring top-of-the-line appliances, custom cabinetry, and a large island with ample seating. Whether you're hosting a formal dinner party or a casual brunch, this kitchen is sure to inspire culinary creativity. Retreat to the luxurious master suite, complete with a spa-like ensuite bathroom and oversized closet. Four additional bedrooms offer plenty of space for family members or guests, each thoughtfully designed with comfort and style in mind. Outside, discover your own private oasis with a custom pool, lush landscaping and a covered patio with summer kitchen perfect for al fresco dining or lounging in the Florida sunshine. Casita or in-law suite optional. With a 3-car garage providing plenty of storage space and a convenient location close to parks, schools, and shopping, this home truly has it all. Don't miss your chance to own this one-of-a-kind property in Oakland, FL. Schedule your private showing today and experience luxury living at its finest!
$1,935,000
141 Millholland Street Oakland, FL 34760
- Type:
- Single Family
- Sq.Ft.:
- 3,920
- Status:
- Active
- Beds:
- 4
- Lot size:
- 1.12 Acres
- Year built:
- 2002
- Baths:
- 4.00
- MLS#:
- O6243649
- Subdivision:
- Southern Oaks At Oakland Shores
ADDITIONAL INFORMATION
Experience the essence of WATERFRONT living in this stunning custom-built Key West inspired retreat, nestled on the tranquil waters of LAKE APOPKA, overlooking spectacular sunsets. Nearly 275 feet of waterfront & 1.12 ACRES could be yours. Nearby LAKE LOTS are up to 1M+. This tropical CORNER lot home brings classic island charm, offering breathtaking water views from nearly every room, & includes 4 bedrooms, 3.5 baths, & a large BONUS room (potential 5th bedroom) with balcony, which could be used as a MOTHER-IN-LAW suite or game room. Escape to your own serene paradise with the island-style SALTWATER POOL, framed by natural stone accents & a cascading waterfall. An expansive deck invites you to lounge under the sun or shade. Complete with an integrated heated SPA, the pool area is designed for seamless indoor-outdoor living, offering a peaceful escape from everyday life. Whether you’re enjoying a refreshing dip or hosting al fresco gatherings, this tranquil sanctuary is your personal slice of paradise. Step inside to discover an open concept living space, bathed in natural light & accented by vaulted ceilings, tile floors, a wood burning fireplace, FRENCH doors, & panoramic water views. The kitchen is equipped with a COOKTOP, built-in oven & microwave, two sinks, & ample storage & counter space. Two of the bedrooms are located on the west side of the home & are connected by a Jack & Jill bath. The 4th room would be ideal as an office & includes pocket doors with glass (no closet). The upstairs bonus area has a lot of potential & includes a full bath, wet bar with a mini refrigerator & sink, & its very own balcony overlooking the lake. The spacious downstairs PRIMARY suite offers an abundant of natural light, a fireplace, connection to the pool, spa-like bath with soaking TUB, & a walk-in closet with custom shelving. The laundry room is generous in size & includes a utility sink & additional storage. Bring your grill & connect to the gas line to complete your outdoor kitchen living. Venture to the SAND BAR & take in a romantic SUNSET by the fire-pit for a fun evening by the water. Additional UPDATES & features: ** FREE 2024 Massimo 4 seater GOLF CART **, high quality CertainTeed Carriage House roof shingles (2016), 12X30 steel SHED (2022) with covered porch, 2 walking doors, 2 garage doors & generator, whole-house generator (~ 2022), newer lakeside lower level doors (2022), spray foam insulated walls & attic, ultraviolet germ light in AC ducting, Shack Shine holiday lights, 2.5 GARAGE, & LOW HOA. Whether you’re taking in sunsets, kayaking from your backyard, or enjoying the vibrant local culture, this Key West-style oasis invites you to savor the laid-back Florida lifestyle. Located in the GOLF CART district which connects to historic downtown Winter Garden where you can enjoy the brewery, shopping, outdoor dining, a play, the FARMERS MARKET, and so much more. Enjoy proximity to the Oakland Town Center, the 22 mile long West Orange Trail, Speer Park's playgrounds, tennis & pickleball courts, basketball courts, picnic areas, & the Healthy West Orange Arts & Heritage Center. Conveniently located near the Turnpike, East-West Expressway, 429, grocery shopping, theme parks, & golf courses, this home offers a lifestyle of unparalleled beauty & convenience. Embrace the enchanting Oakland-Winter Garden lifestyle & make this exquisite residence your next place to live!
- Type:
- Single Family
- Sq.Ft.:
- 1,019
- Status:
- Active
- Beds:
- 3
- Lot size:
- 0.18 Acres
- Year built:
- 1986
- Baths:
- 3.00
- MLS#:
- O6240288
- Subdivision:
- Oakland Town
ADDITIONAL INFORMATION
Nestled in the quaint Town of Oakland enjoy this 3 bedroom 2 bath home on a quiet street with oversized lot. Home offers a new roof 8/2024, HVAC 3/2024, and a hot water heater in 8/2024. Interior remodeled with new drywall, engineered hardwood flooring, fixtures and new doors. Home is close to Oakland Nature Preserve, West Orange Trail, Oakland Farmers Market, and the public park.
$1,849,000
511 Briley Avenue Oakland, FL 34760
- Type:
- Single Family
- Sq.Ft.:
- 3,665
- Status:
- Active
- Beds:
- 5
- Lot size:
- 0.31 Acres
- Year built:
- 2024
- Baths:
- 5.00
- MLS#:
- O6228504
- Subdivision:
- Briley Farm Ph 1a
ADDITIONAL INFORMATION
Pre-Construction. To be built. Introducing Briley Farm, an exquisite 111-acre sanctuary nestled in the historic charm of Oakland, Florida. Designed by renowned Element Home Builders, this brand-new architectural design evokes a Modern Farmhouse vibe, epitomizing luxury with a touch of heritage. A welcoming front porch creates small-town charm. The open kitchen connects to the family gathering areas. Top-of-the-line appliances and upscale finishes create a gourmet's dream. Step into a world of boundless elegance, where the open floor plan effortlessly merges indoor and outdoor living. The primary suite is luxe and expansive featuring a huge master closet, a private covered porch area, and a spa-like master bath. Entertain with ease as you transition from the expansive interior to the sprawling covered lanai and open patio with a fire pit, the summer kitchen makes al fresco dining a breeze. The sparkling pool and spa are a perfect gathering spot for relaxing. Entertain family and friends in this lavish resort-style outdoor space. With ample space for relaxation and recreation, Briley Farm is the quintessential backdrop for creating lasting memories with family and friends. This meticulously crafted residence boasts versatility and room to grow with 5 beds and 4 & 1/2 baths, ensuring every household member finds their perfect retreat within this idyllic oasis. Experience the epitome of refined living at Briley Farm—a timeless retreat where luxury meets tranquility amidst the natural splendor of Oakland's historic landscape.

Oakland Real Estate
The median home value in Oakland, FL is $500,100. This is higher than the county median home value of $369,000. The national median home value is $338,100. The average price of homes sold in Oakland, FL is $500,100. Approximately 79.18% of Oakland homes are owned, compared to 12.37% rented, while 8.45% are vacant. Oakland real estate listings include condos, townhomes, and single family homes for sale. Commercial properties are also available. If you see a property you’re interested in, contact a Oakland real estate agent to arrange a tour today!
Oakland, Florida 34760 has a population of 3,444. Oakland 34760 is more family-centric than the surrounding county with 42.93% of the households containing married families with children. The county average for households married with children is 31.51%.
The median household income in Oakland, Florida 34760 is $124,856. The median household income for the surrounding county is $65,784 compared to the national median of $69,021. The median age of people living in Oakland 34760 is 37.1 years.
Oakland Weather
The average high temperature in July is 92.2 degrees, with an average low temperature in January of 46.8 degrees. The average rainfall is approximately 52.1 inches per year, with 0 inches of snow per year.




