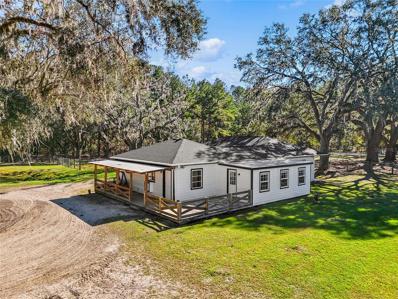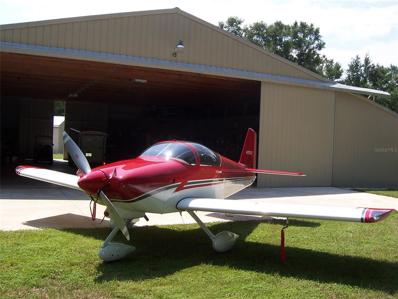Mc Alpin FL Homes for Sale
$374,900
16421 169th Place Mc Alpin, FL 32062
- Type:
- Single Family
- Sq.Ft.:
- 1,548
- Status:
- Active
- Beds:
- 3
- Lot size:
- 10.12 Acres
- Year built:
- 1997
- Baths:
- 2.00
- MLS#:
- GC526766
- Subdivision:
- Philadelphia Estates Sub
ADDITIONAL INFORMATION
HOMESTEADERS DREAM on 10 North Florida acres with up to 2gbps hard-wired fiberoptic internet direct to house. Three bedroom, two bath 1997 owner-built open concept brick home with 2-car attached garage with individual AGDOs, 2-car carport and greenhouse with raised planting beds. Master Bedroom features vaulted ceiling, walk-in closet, bay window with built-in seating and en-suite bathroom with bidet. Ceiling fans and tile / laminate vinyl throughout. Living Room boasts vaulted ceiling and a floor-to-ceiling natural stone wood burning fire place with ability to convert to gas. Kitchen / Dining features light cabinets, vaulted ceiling, stainless steel appliances and breakfast bar. Dining Room french doors lead to a two-person hot tub waiting for you on your screened lanai overlooking the patio, back yard and greenhouse after a long day. Scenic setting at the end of a private street ready for you to create your secluded Homestead dream. Country living, yet only 14 miles to Live Oak, 30 miles to Lake City, and 42 miles to Steinhatchee & the Gulf of Mexico. High and dry in X Flood Zone. Greenhouse and raised planting bed covers were removed during the recent hurricanes, with the structures in place and ready for you to finish as your own vision. Original outbuilding formerly used as a workshop/shed that may or may not be salvageable sits toward the back of the property. Installed throughout the lawns surrounding the home is a water system with multiple spigots perfect for maintaining and expanding the mature lush landscaping that includes citrus & date trees with flowering trees & shrubs lining the drive. Wide open spaces for the dogs and kiddos to run and plenty of potential for chickens and horses. According to current (2nd) owners, the home was originally built by Cuban home builders as their primary residence when relocating to the area, making you only the third owner. Some of the original owner's custom mural artwork has been preserved in the living room by current owners and is being passed to new owner's discretion. Private well & septic. Garage floor epoxy finish. Current owner is a professional Handyman and prides himself on taking very good care of the home. Stainless Refrigerator/Freezer, Range and Dishwasher, and 2015 Whirlpool Washer & Dryer set convey. Metal Roof (2019), 60 Gallon Whirlpool Energy Smart Water Heater (2015), Well Pressure Tank (2019), 3-Ton Ameristar HVAC (2023). Starlink does not convey. Optional with LP contract: furniture, 50" Cub Cadet Zero Turn Mower (2021) and 7500 watt Champion Generator (2017). Quick sale optional for Buyers able and interested in closing before end of year to qualify for 2025 Homestead Property Tax Exemption.
$175,000
15825 141st Road Mc Alpin, FL 32062
- Type:
- Other
- Sq.Ft.:
- 784
- Status:
- Active
- Beds:
- 3
- Lot size:
- 5 Acres
- Year built:
- 1983
- Baths:
- 2.00
- MLS#:
- GC526719
ADDITIONAL INFORMATION
Nestled on 5 wooded acres, this charming home offers the perfect blend of privacy and tranquility. Surrounded by scenic views, you’ll enjoy the peace and seclusion of country living, all while being just a short drive from the quaint town of Live Oak. With no HOA or deed restrictions, you have the freedom to make this property truly your own. Whether you're looking to relax on the porch, explore nature trails, or create your dream retreat, this home provides endless possibilities in a serene, unrestricted setting.
- Type:
- Single Family
- Sq.Ft.:
- 2,072
- Status:
- Active
- Beds:
- 4
- Lot size:
- 5 Acres
- Year built:
- 2003
- Baths:
- 3.00
- MLS#:
- GC526299
- Subdivision:
- Live Oak Acres Ph 02
ADDITIONAL INFORMATION
Welcome to your homesteading dream, offering the perfect blend of country living and modern comfort. This property is fully fenced and cross-fenced with a large 36’x36’ barn providing a truly move-in ready home for you and your animals. Surrounded by privacy fencing and a durable concrete deck, the spacious 16’x32’ inground pool reaches 8 feet deep, offering plenty of room for both relaxing and diving. Near the pool is a large concrete pad and a gazebo that would be ideal for entertaining or adding more to your compound! Bring your fishing pole and enjoy your own fully stocked pond on the property, and a second pond for your animals. Part of this 4-bedroom, 3-bathroom home includes a private mother-in-law suite, which is great for extended family, guests, or, as it’s currently used, a home office and storage space. The mother-in-law suite has 3 rooms and a full bathroom giving you flexibility and room for creativity. The charming kitchen features live edge countertops, beautiful tongue-and-groove walls, and pantry. Many updates have been made recently including a brand-new roof, paint in and out, flooring, fencing, and more! This home was built with SIP construction providing energy efficiency, strength, and lower maintenance. You will often find wildlife roaming around as you enjoy the view from either porch or even the comfortable Florida room! Whether you're looking for a peaceful country retreat or a functional space for your animals, this property offers everything you need and more.
$509,900
7364 188th Place Mc Alpin, FL 32062
- Type:
- Single Family
- Sq.Ft.:
- 1,016
- Status:
- Active
- Beds:
- 1
- Lot size:
- 10.4 Acres
- Year built:
- 2011
- Baths:
- 1.00
- MLS#:
- W7856074
- Subdivision:
- Flying Oaks
ADDITIONAL INFORMATION
Great price reduction. HANGAR HOME on 10.4 Acres is believed to be the biggest lot in the neighborhood. The oversized hangar has room for 2 planes and an RV. Flying Oaks is a pristine aviation community in the country with lots of greenery; Most lots are one to four acres with hangars and homes. Runway18/36 is a lighted turf runway 3375' long by 50' wide. The runway is reasonably close to the home. FL10 Little River Airport is a private airport for its residents. Flying Oaks, Flying Little River, Aero Place Estates and Little River Acres are all subdivisions of FLR homeowners Association. This airpark in Northern Central Florida is a fantastic place to keep your prized aircraft. Imagine hopping on your plane flying East before dawn while watching the Sunrise on the Atlantic Ocean. Rather a sunset person? Then fly West to watch the sunset on the Gulf of Mexico. Love short trips? Fly over and land on Dog Island for a picnic. Jacksonville, Tallahassee, Gainesville, or Valdosta Georgia are also a short jaunt by plane. There are endless possibilities for your fun flight itinerary in sunny FL so let’s get back to Hangar talk. The hangar is 49'WX56'L and is approximately 2,744 sq ft, North hangar doors are 14' height and slide sideways to open out to 49ft. Inside hangar has many electrical outlets,sink,refrigerator,direct access to the bathroom & an area with a clean out & hook up for RV. The South side has a sliding hangar door 14ft height. On the East side of the hangar is an RV carport w/ cleanout & electric hookup. The apartment on the Westside of the hangar has1 bedroom, a living room that has a closet so it could serve as a 2 bedroom, dining room, kitchen, & bathroom. The main rooms have built in speakers for playing ambient music. The Living room is quite versatile and could be used as an office, home theater, flight simulation and gaming room, fitness area, or guest suite. The kitchen and dining area is quite cozy. Inside the bathroom is an indoor air-conditioned laundry room. The 12'W by 56'L screened porch overlooks the vast foliage, magnificent green trees, and the small creek that runs through the West side of the property. There is a hook up at the South end of the porch for a hot tub. The hangar sits at a much higher elevation than the creek. The property line goes beyond the other side of the creek. Most of the land on this property is very private, in fact the street that leads you to this property dead ends just before the creek. Nature abounds in the wooded areas. It is common to see wild turkey, deer, cardinals, pileated woodpeckers, and hawks. On the Southside of the property behind the hangar is another metal shed about 720 square feet with electric and lighting. The water heater is hooked up to solar panels. Cable and internet services are available. The property is on a well that is about 140ft deep. The Sellers hangar is in Flood Zone X. 70 pictures have been uploaded and the video link provides aerial and interior views of the hangar, home, and runway. There is plenty of land to build a main house and then the hangar apartment could be converted into a pilot’s lounge. This property offers the benefits of acreage and privacy in a warm climate surrounded by national and state parks where you can fish, boat, hike, canoe, swim, and dive twelve months out of the year. Are you yearning for Hangar Talk and more time to fly your aircraft? Time to Buy More time to Fly!

Mc Alpin Real Estate
The median home value in Mc Alpin, FL is $685,000. This is higher than the county median home value of $230,500. The national median home value is $338,100. The average price of homes sold in Mc Alpin, FL is $685,000. Approximately 52.95% of Mc Alpin homes are owned, compared to 14.94% rented, while 32.11% are vacant. Mc Alpin real estate listings include condos, townhomes, and single family homes for sale. Commercial properties are also available. If you see a property you’re interested in, contact a Mc Alpin real estate agent to arrange a tour today!
Mc Alpin, Florida has a population of 2,511. Mc Alpin is less family-centric than the surrounding county with 14.46% of the households containing married families with children. The county average for households married with children is 21.03%.
The median household income in Mc Alpin, Florida is $56,311. The median household income for the surrounding county is $47,218 compared to the national median of $69,021. The median age of people living in Mc Alpin is 48.1 years.
Mc Alpin Weather
The average high temperature in July is 92.8 degrees, with an average low temperature in January of 40.7 degrees. The average rainfall is approximately 53.8 inches per year, with 0 inches of snow per year.



