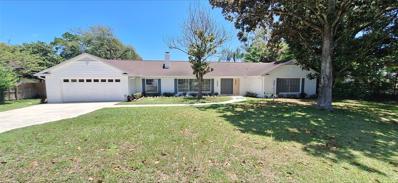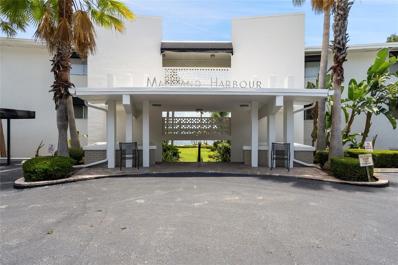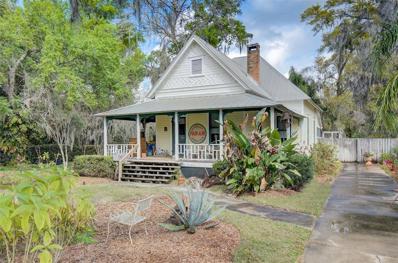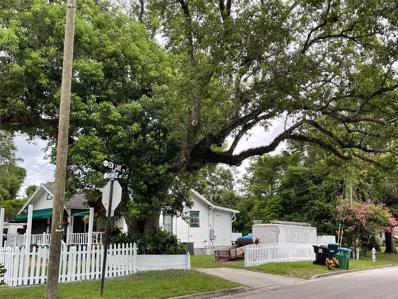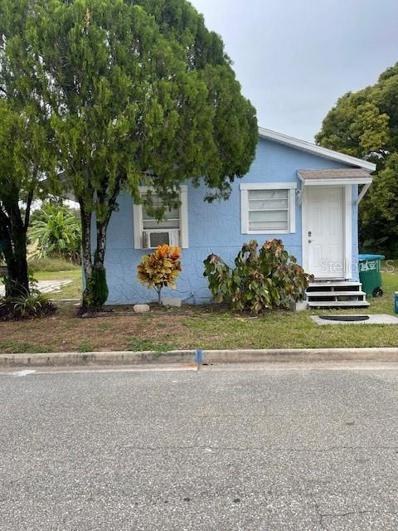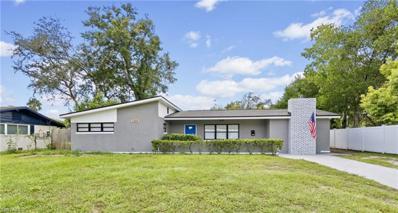Maitland FL Homes for Sale
- Type:
- Single Family
- Sq.Ft.:
- 2,289
- Status:
- Active
- Beds:
- 5
- Lot size:
- 0.28 Acres
- Year built:
- 1963
- Baths:
- 3.00
- MLS#:
- O6208703
- Subdivision:
- Druid Hills Estates 1st Addition
ADDITIONAL INFORMATION
Welcome to this stunning 5-bedroom, 2.5-bathroom mid-century gem! Boasting 2,289 sq ft of living space, this home offers a unique blend of modern updates and timeless charm. The open floor plan features a cozy living room with a fireplace that separates the bonus room, providing a versatile space for a formal dining area, playroom, study, or breakfast nook. The kitchen, with a direct open door to the bonus room, is perfect for entertaining and family gatherings with ample open space connected to a dining area in front of the double sliding door to the covered patio and pool, as well as the living room. The home's layout is designed for comfort and privacy, with four bedrooms and 2 full bathrooms conveniently located on the right side and a fifth bedroom with a half bath on the left, ideal for guests or a live-in relative. Enjoy the beauty of porcelain tile throughout, complemented by new travertine tile in the foyer. Recent updates include freshly painted interiors and exteriors, a new refrigerator, microwave, and 2 new bathroom sinks. Outdoor living is a delight with a large screened-in pool, replastered, and freshly painted pool deck in October 2023, perfect for relaxing and entertaining. The expansive patio and covered porch offer protected spaces for dining and lounging, rain or shine. Enhanced by new landscaping, exterior lighting, and motion/security lights, the home's exterior is as inviting as the interior. Practical features include a spacious shed for additional storage (15.9'x9.3'), a fully fenced yard, and a 2-car garage with a built-in closet and laundry area. An efficient AC unit installed in 2018 ensures year-round comfort, and the septic tank was serviced in May 2024 for peace of mind. The roof is fairly new from 2016. Located just 15 minutes from Winter Park and Downtown Orlando, easy access to 414, the expressway, and I-4, and a little over an hour to the beach, this beautiful home offers both convenience and tranquility. Don't miss out on the opportunity to own this meticulously maintained and updated property.
- Type:
- Condo
- Sq.Ft.:
- 952
- Status:
- Active
- Beds:
- 2
- Lot size:
- 0.16 Acres
- Year built:
- 1964
- Baths:
- 2.00
- MLS#:
- O6211224
- Subdivision:
- Maitland Harbour Apts
ADDITIONAL INFORMATION
Million $$ views from first floor unit in charming 3-story mid-century 38 unit community on Lake Maitland, next to historic Fort Maitland Park, across from beautiful Lake Lily, the heart of Maitland's Cultural Corridor and a short walk to the Enzian, restaurants, and Sunday's Farmer's Market. Only minutes to Winter Park shopping, restaurants, area museums and Saturday's Farmer's market, festivals and parades. Community features beautiful courtyard, pool, kayak racks, covered parking. New roof, milestone inspection and structural integrity reserve study completed.
$1,399,000
1912 Belford Court Maitland, FL 32751
- Type:
- Single Family
- Sq.Ft.:
- 4,266
- Status:
- Active
- Beds:
- 5
- Lot size:
- 0.45 Acres
- Year built:
- 1997
- Baths:
- 4.00
- MLS#:
- O6205379
- Subdivision:
- Maitland Club Rep
ADDITIONAL INFORMATION
Attractively priced! Beautiful custom built SINGLE STORY Mediterranean home nestled at the end of a quiet cul-de-sac in a private gated community with staffed gatehouse! The spacious floor plan accommodates MULTI GENERATION FAMILIES and many guests! Th residence is constructed of concrete block, timeless design, excellent craftsmanship, and a stunning open floor plan which seamlessly flows through classic Palladian doors out to a spacious outdoor living environment - completely covered and screened including a 31' terrace under permanent roof with skylights and oversized salt-water swimming pool and spa! A graceful circular drive leads to covered entry and 8' double doors opening to an exquisite interior with soaring ceilings and wood floors throughout interior. 4 bedroom suites are on one floor -each with private bath, and distanced from each other for maximum privacy! The 2nd floor offers flexible space – a 33' 5th bedroom with sitting area/playroom or guest suite. The spacious 21' Primary Bedroom with sitting area features 2 walk-in closets, French doors open to Terrace/Pool area, and a 16' Bathroom with His & Hers Vanities, beautiful Quartz counters, and 3 linen closets. Large window and doors offer an abundance of natural light and a cheerful interior. The Home-Office or Study with storage closet is located toward the front of the floor plan. The eat-in Kitchen boasts tall white cabinets, abundance of storage, sprawling counter tops, all appliances, 2 full-size convection ovens, a desk and 2 oversized pantries! Charming breakfast area offers a pool view and double French doors to the Terrace for convenient alfresco meals. Kitchen opens to a bright and cheerful 21’ Family Room with many tall windows, high ceilings, Wet Bar and 21’ wall of custom shelving (and TV) with storage cabinets below. Laundry Room is spacious and includes washer, dryer, deep sink, 2 closets, wall cabinets and built-in ironing board. Classic Palladian-styled French doors span the rear of this beautiful home and open to grand outdoor pool/terrace area all, of which is screened allowing for doors to remain open to Terrace and entire Pool with brick pavers. Enjoy swimming laps in an oversized salt-water Pool with adjoining Spa. 3-car garage is oversized with extended length and 3 storage closets. The house is framed by a mature landscape and a privacy hedge across the rear and down both sides. Several Churches in the immediate area and a private school – and only 15 minutes to Altamonte Mall, restaurants, Advent Health hospital and Winter Park. Only 3 minutes to access Interstate 4; however, you can avoid the highway and access downtown Orlando business and medical centers within 20-25 minutes from Wymore Road! Community gatehouse is staffed 24/7 and offers a beautiful entry, playground, pickle ball, basketball and tennis courts. This is a one-of-a-kind custom built and designed Mediterranean residence offering concrete block construction, double-paned windows and doors, excellent quality and classic timeless architecture in sought-after convenient location. Truly a beautiful family home and a beautiful lifestyle!
$1,164,900
858 Creston Drive Maitland, FL 32751
- Type:
- Single Family
- Sq.Ft.:
- 3,785
- Status:
- Active
- Beds:
- 5
- Lot size:
- 0.41 Acres
- Year built:
- 1996
- Baths:
- 4.00
- MLS#:
- O6199178
- Subdivision:
- Maitland Club Rep
ADDITIONAL INFORMATION
New Price!! New Exterior Paint!! Welcome to this beautiful traditional/transitional home that has warm and inviting spaces with upgraded designer touches througout. The open concept floor plan features soaring 13-foot ceilings and great natural lighting. This home has undergone extensive updates while sparing no expense that is reflected in the stunning appointments throughout. Entering the home, you will be embraced by the stately open foyer, living room with great views of the sparkling pool and lushly landscaped backyard, along with the dining /great room area that has tray ceilings and distinguished wainscoting and crown moldings. The chef’s kitchen boasts quartz counter tops and new appliances that include stainless-steel refrigerator, double oven, cook top, microwave and quiet touch dishwasher. This beautiful kitchen connects seamlessly with the large yet cozy family room with gas fireplace, desk, built in shelves, and glass doors that lead to an oversized covered lanai perfect for entertianing overlooking the heated pool and spa. The primary retreat wing of the house has a separate study or nursery room with large closet and also offers tranquil views of the backyard oasis. The spa like bathroom comes with porcelain tile floors, a free-standing garden tub, separate walk-in shower, walk-in closet, two separate vanities with quartz counter tops, and private lavatory. Heading upstairs you will find the oversized bonus room (27 x 22) that provides plenty of room for all your needs and comes with a full bath that features a tub and shower combo and additonal storage closet. The 3 car garage has ample space for cars and toys, and very large/ oversized corner lot which can be fenced is perfect for pets or children to play in! Other notable upgrades include new pool heater, fresh interior paint, light fixtures and child safety pool fence. Maitland Club is a highly sought after guard gated subdivision that provides community tennis court and playground and is conveniently located near great dining, shopping, medical offices with easy I-4 access.
- Type:
- Condo
- Sq.Ft.:
- 1,768
- Status:
- Active
- Beds:
- 2
- Lot size:
- 0.04 Acres
- Year built:
- 1980
- Baths:
- 3.00
- MLS#:
- S5101751
- Subdivision:
- Park Lake Woods Condo
ADDITIONAL INFORMATION
Motivated seller...Appraised to sell! New kitchen cabinets. Welcome to your new home in the heart of the serene Park Lake Woods community! This delightful two-bedroom unit freshly painted awaits its new owner. Perfectly positioned for those seeking both tranquility and convenience, this property offers a convenient location near Winter Park, generously sized bedrooms with walk in closets and no carpet. This property has been meticulously appraised to ensure a fair and attractive value; this home presents an excellent opportunity for buyers looking to invest. Schedule a viewing today and discover the endless possibilities awaiting you in this opportunity.
- Type:
- Single Family
- Sq.Ft.:
- 1,648
- Status:
- Active
- Beds:
- 4
- Lot size:
- 0.47 Acres
- Year built:
- 1886
- Baths:
- 2.00
- MLS#:
- O6186234
- Subdivision:
- Osborne Manor
ADDITIONAL INFORMATION
Incredible opportunity to own one of the oldest homes in Maitland. This charming 2-bedroom, 1-bathroom Florida vernacular-style home, built in 1886, sits on a half-acre lot in the heart of Maitland just one home from Lake Sybelia. The original windows, doors, high ceilings and brick street out front give this home so much character, with a large screened-in back porch perfect for relaxing and catching refreshing lake breezes. Out back behind the butterfly garden, you’ll find a small guest cottage, or mother-in-law suite, converted from what was originally a chicken coop in the early 1900s. Notably, the shower of the detached guest cottage has a glass ceiling. Your guests will appreciate having their own full kitchen, driveway entrance and parking area. The home was RE-WIRED in 2020 and has had a TERMITE BOND for decades. This home is one of a dying breed and many of its contemporaries have been wiped away to make room for modern construction. Many of the homes around it are new and large and the neighborhood is an eclectic mix. Those who appreciate its rustic allure will recognize the unique opportunity it presents. Bring your vision and creativity to breathe new life into this historic gem in one of the most fantastic neighborhoods in Central Florida.
$465,000
326 Banyan Drive Maitland, FL 32751
- Type:
- Single Family
- Sq.Ft.:
- 2,538
- Status:
- Active
- Beds:
- 4
- Lot size:
- 0.2 Acres
- Year built:
- 1960
- Baths:
- 3.00
- MLS#:
- O6181726
- Subdivision:
- Druid Hills Park
ADDITIONAL INFORMATION
One or more photo(s) has been virtually staged. Welcome to this beautifully updated home. The living room welcomes you with a cozy fireplace and a neutral color paint scheme that creates a spacious feel. The kitchen is a chef's dream, featuring all stainless steel appliances. New flooring throughout the home adds to the fresh look, complementing the updated interior and exterior paint. Enjoy entertaining on the covered patio overlooking the private in-ground pool. A fenced-in backyard provides added privacy. This home is a must-see with its modern updates and appealing outdoor amenities.
- Type:
- Condo
- Sq.Ft.:
- 759
- Status:
- Active
- Beds:
- 1
- Lot size:
- 0.01 Acres
- Year built:
- 1973
- Baths:
- 1.00
- MLS#:
- O6181338
- Subdivision:
- Carrington Park A Condo
ADDITIONAL INFORMATION
Excellent investment opportunity! 1 bedroom 1 bathroom condo is now available at Carrington Park Condominiums. Beautiful Community, Convenient location, shopping, dining and the beach, What more could you ask for? Located right on the edge of Maitland and Winter Park. Currently rented at $1150 through August 31 2025. Immediate cash flow, do not walk, run!!!
- Type:
- Townhouse
- Sq.Ft.:
- 1,575
- Status:
- Active
- Beds:
- 3
- Lot size:
- 0.17 Acres
- Year built:
- 1972
- Baths:
- 3.00
- MLS#:
- O6203570
- Subdivision:
- Park Lake Twnhs
ADDITIONAL INFORMATION
Welcome to this charming two-story Maitland condo featuring a spacious living room/dining room combo, perfect for entertaining guests or relaxing with family. A galley kitchen offers ample counter and cabinet space, ideal for preparing delicious meals. Adjacent to the kitchen, you'll find a convenient laundry closet with a washer and dryer, as well as a pantry for additional storage. Step outside to the private courtyard/patio through the one-car garage, a fenced-in oasis perfect for unwinding after a long day. The first floor also includes a versatile bedroom/office/flex space with sliding glass doors that open to the courtyard/patio. This home features a convenient stair lift, providing easy access to the second floor. A full bath with a walk-in shower is conveniently located nearby, making it great for guest use. Upstairs, you'll discover dual master bedrooms, each offering its own unique features. One master suite boasts a screened balcony with a tranquil green space view and an en suite bath with a tub/shower combination. The secondary master bedroom features a completely updated en suite bath with a modern sink and a fully tiled walk-in shower. Take advantage of the sparkling community pool for a refreshing dip on warm days. This property offers easy access to 17-92, I-4, downtown Maitland, and Winter Park. Enjoy great local dining and shopping options, including Trader Joe’s, Bucca di Beppo, Sixty Vines, and much more! Don't miss the opportunity to make this beautiful condo your very own.
- Type:
- Single Family
- Sq.Ft.:
- 1,538
- Status:
- Active
- Beds:
- 3
- Lot size:
- 0.24 Acres
- Year built:
- 1939
- Baths:
- 2.00
- MLS#:
- O6172600
- Subdivision:
- Park Lake Shores
ADDITIONAL INFORMATION
Must remodel this 1939 home that was moved from Park Avenue many years ago but now rests in Maitland bordering Winter Park. This home is a piece of history with character but in need of some TLC. Beautifully arched high ceiling along with a fireplace in the formal living room. The Florida room is surrounded by glass sliding doors that open to a wooden patio with French doors, countless windows, gracious screened front porch and additional awning covered porches surrounding the home and huge master bedroom. don't miss this opportunity as large developers have purchased most all properties surrounding this listing. use your imagination to make this house a home.
- Type:
- Single Family
- Sq.Ft.:
- 520
- Status:
- Active
- Beds:
- 2
- Lot size:
- 0.1 Acres
- Year built:
- 1956
- Baths:
- 1.00
- MLS#:
- O6166510
ADDITIONAL INFORMATION
Explore this exceptional property in the thriving Maitland, Florida area. This Charming cottage-style home is ideal for first-time home buyers or investors seeking portfolio expansion. Centrally located just minutes from downtown, it resides in a quiet neighborhood with promising long term growth potential.
$479,000
200 Spartan Dr Maitland, FL 32751
- Type:
- Single Family
- Sq.Ft.:
- 1,830
- Status:
- Active
- Beds:
- 4
- Lot size:
- 0.22 Acres
- Year built:
- 1962
- Baths:
- 2.00
- MLS#:
- 222089383
- Subdivision:
- Seminole
ADDITIONAL INFORMATION
Wow! The Maitland address you want with a price you can afford. Your HGTV dream-come-true home is ready. Natural light highlights all of the beauty of the open floor plan, on-trend kitchen design, new flooring, and modern barn doors. Resort-style pool is open, inviting and ready for fun. Roof is no worry â 2019! Isnât it all about location? Transportation is a breeze â major connector roads (to I-4) are nearby and the Maitland Sunrail train station is close, too. Work from home in the office area. On weekends, bike to Lake Lily Farmerâs Market or Park Ave. in Winter Park along a scenic route! Shopping options are endless, and you have Seminole County schools, too! Now is the time to snap up a great home. Don't wait until the rates drop and the tsunami of buyers and multiple offers starts up again. Lower rates will be there for you, too.

 |
The data relating to real estate for sale on this Website come in part from the Broker Reciprocity Program (BR Program) of M.L.S. of Naples, Inc. Properties listed with brokerage firms other than this broker are marked with the BR Program Icon or the BR House Icon and detailed information about them includes the name of the Listing Brokers. The properties displayed may not be all the properties available through the BR Program. The accuracy of this information is not warranted or guaranteed. This information should be independently verified if any person intends to engage in a transaction in reliance upon it. Some properties that appear for sale on this website may no longer be available. |
Maitland Real Estate
The median home value in Maitland, FL is $457,100. This is higher than the county median home value of $369,000. The national median home value is $338,100. The average price of homes sold in Maitland, FL is $457,100. Approximately 41.42% of Maitland homes are owned, compared to 45.76% rented, while 12.83% are vacant. Maitland real estate listings include condos, townhomes, and single family homes for sale. Commercial properties are also available. If you see a property you’re interested in, contact a Maitland real estate agent to arrange a tour today!
Maitland, Florida 32751 has a population of 19,154. Maitland 32751 is less family-centric than the surrounding county with 29.18% of the households containing married families with children. The county average for households married with children is 31.51%.
The median household income in Maitland, Florida 32751 is $84,289. The median household income for the surrounding county is $65,784 compared to the national median of $69,021. The median age of people living in Maitland 32751 is 35.5 years.
Maitland Weather
The average high temperature in July is 92.1 degrees, with an average low temperature in January of 49.1 degrees. The average rainfall is approximately 52 inches per year, with 0 inches of snow per year.
