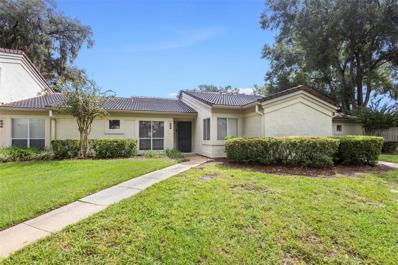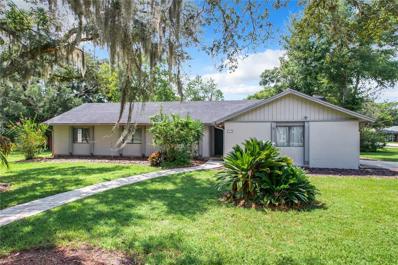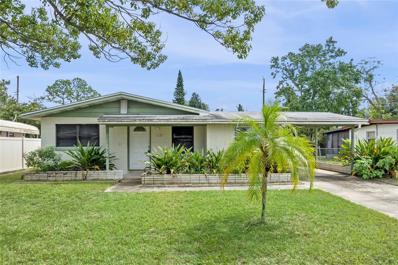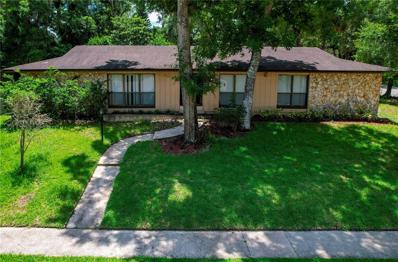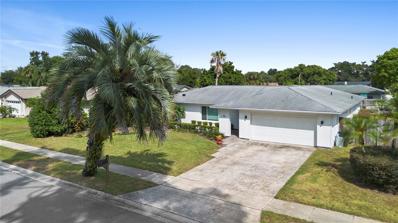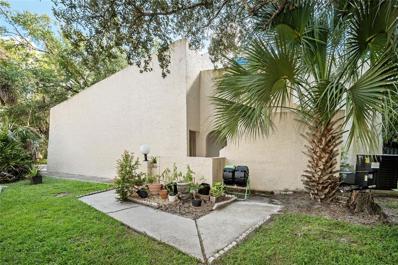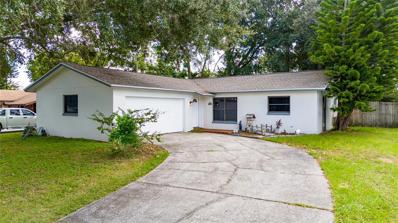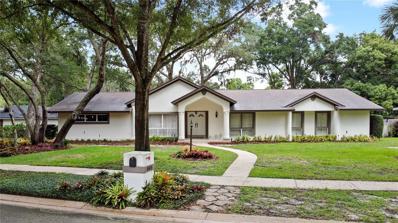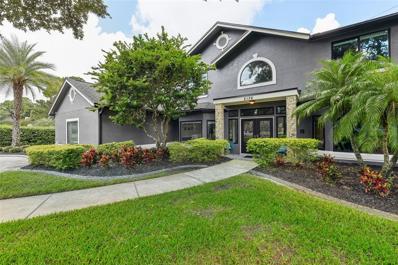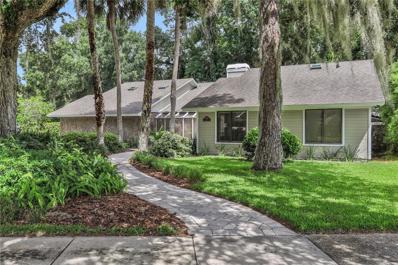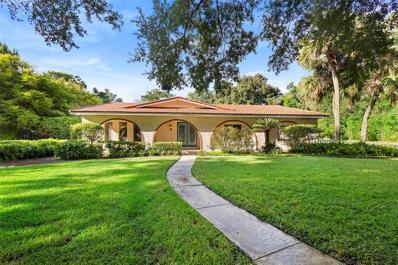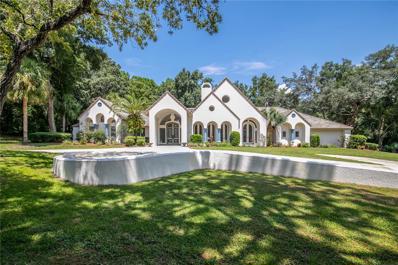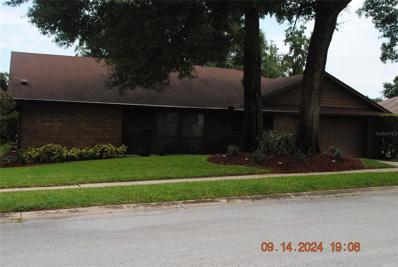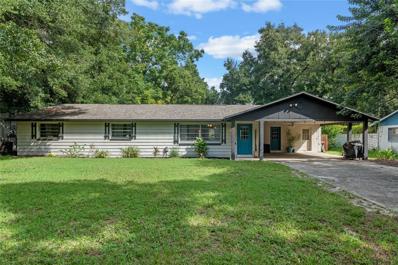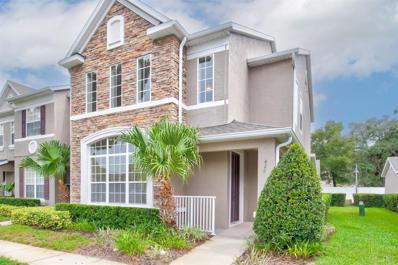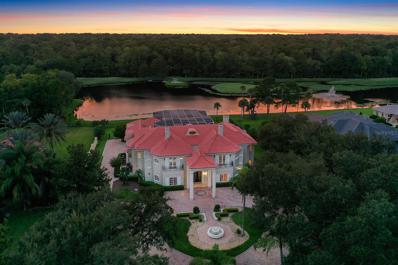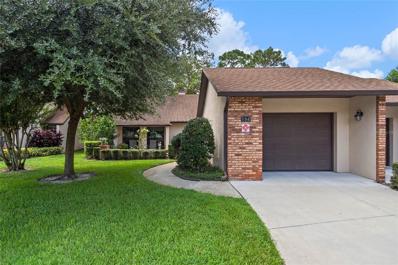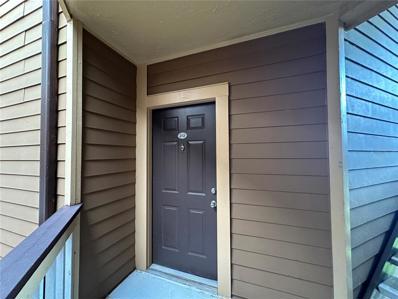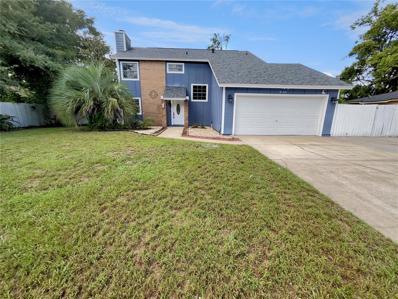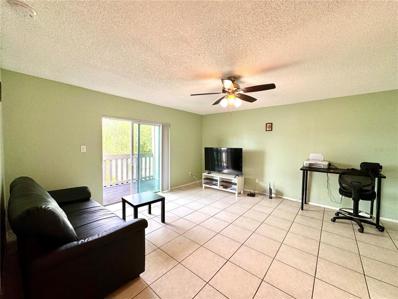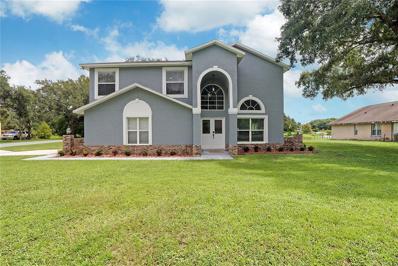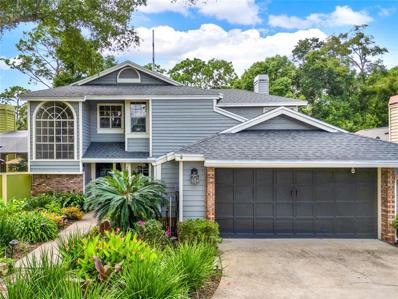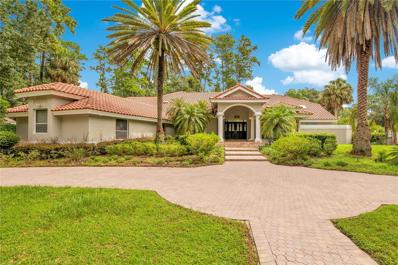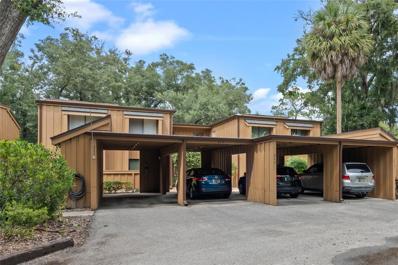Longwood FL Homes for Sale
- Type:
- Condo
- Sq.Ft.:
- 1,202
- Status:
- Active
- Beds:
- 2
- Lot size:
- 0.03 Acres
- Year built:
- 1984
- Baths:
- 2.00
- MLS#:
- O6245924
- Subdivision:
- San Marco Villas A Condo
ADDITIONAL INFORMATION
Welcome Home! Your Dream Single-Story Condo Awaits! Discover the perfect blend of comfort and convenience in this beautifully maintained condo located in the desirable Sabal Community. Featuring 2 bedrooms and 2 bathrooms, this home boasts an open living space with high vaulted ceilings and an abundance of natural light. The kitchen is a chef's delight, complete with a breakfast bar, dinette area, and a handy closet pantry. Relax in the spacious living room, highlighted by a charming wood-burning fireplace with a classic brick mantle. Step outside to your serene, screened porch, ideal for enjoying your morning coffee or unwinding after a long day. With stylish laminated flooring throughout, this condo also includes an inside laundry room and generous walk-in closets in both bedrooms for ample storage. Convenience is key, with shopping centers, restaurants, and entertainment just minutes away. You'll also appreciate the assigned carport space and an additional parking spot in the open lot, plus a large private storage area just steps from your front door. Enjoy easy access to I-4 and Florida’s stunning springs, with outdoor landscaping and exterior maintenance taken care of by the HOA. Don’t miss the community pool, perfect for relaxation and fun! Make this charming condo your new home today!
- Type:
- Single Family
- Sq.Ft.:
- 1,930
- Status:
- Active
- Beds:
- 4
- Lot size:
- 0.46 Acres
- Year built:
- 1977
- Baths:
- 2.00
- MLS#:
- O6243992
- Subdivision:
- Sabal Point Amd
ADDITIONAL INFORMATION
Location, Location, Location!!!! Remodeled 4 bedroom 2 bathroom One Story corner lot single family home in Sabal Point Community. Open floor plan, bright and inviting with high ceilings. Large kitchen featuring granite counters and stainless steel appliances, pantry and breakfast bar. NEW AC! Wood burning fire place in living room. French doors lead to huge patio perfect for entertaining and very large back yard partly fenced. Large shed in the backyard. Freshly repainted throughout. Top rated school zone, close proximity to I4, Wekiva State Park, shopping, dining, amusement parks, outlet malls, beaches and easy access to central highways. Call today for a private tour!
$279,000
1121 Selma Road Longwood, FL 32750
- Type:
- Single Family
- Sq.Ft.:
- 968
- Status:
- Active
- Beds:
- 3
- Lot size:
- 0.14 Acres
- Year built:
- 1962
- Baths:
- 1.00
- MLS#:
- O6245619
- Subdivision:
- Longdale
ADDITIONAL INFORMATION
Welcome home to this adorable light and bright 3 bedroom 1 bath in the heart of Longwood!! The open front porch leads into the front door opening to the spacious living area. Kitchen features stainless appliances, newer cabinets with plenty of room for all those cooking essentials. The formal dining room has plenty of space for entertaining. Inside laundry accompanies a washer and dryer. All three bedrooms are on one side of the home that have a generous amount of space with ample space in the closets. Full bathroom with a tub and shower combo. The fenced backyard has tons of space for play a game of baseball, football or set up a firepit for these cool Florida nights we have in our future. Conveniently located near major highways, restaurants, businesses, Longwood Babe Ruth baseball and a dog park! Schedule a showing today as this home won't last long!
- Type:
- Single Family
- Sq.Ft.:
- 2,110
- Status:
- Active
- Beds:
- 4
- Lot size:
- 0.36 Acres
- Year built:
- 1974
- Baths:
- 2.00
- MLS#:
- O6245273
- Subdivision:
- Sweetwater Oaks Sec 06
ADDITIONAL INFORMATION
Welcome home to SWEETWATER OAKS! This wonderful 4 bedroom/2 bath POOL HOME provides the flexibility of an open concept great room/kitchen overlooking the pool AND two additional rooms separated in the front of the home. This SPLIT PLAN home features NEWER KITCHEN CABINETS with stainless appliances, a wine fridge, granite counter tops and BAR SEATING FOR 6. The primary bedroom has a renovated bath with DUAL VANITIES, marble designed shower with DUAL SHOWERHEADS, and a walk-in closet. The secondary bath has a WALK-IN TUB, making this a fantastic multi-generational home option. All rooms have CEILING FANS and RECESSED LIGHTING with the night light feature. The NEW FRENCH DOORS open to the lanai and SCREENED IN POOL within the LARGE FENCED YARD. Major items on this BLOCK HOME have been done – NEWER ROOF (2017), HVAC (2020), WATER HEATER (2020). This HIGHLY SOUGHT-AFTER neighborhood offers top Seminole County Schools and tons of AMENITIES! Boat, ski or go fishing on LAKE BRANTLEY with access at Sweetwater Beach dock and boat ramp, as well as the playground, pavilion, basketball court, and sand volleyball. Sweetwater Oaks offers tennis, pickleball, several playgrounds, and a community center. Head to Sweetwater’s Riverbend Park for access to the Wekiva River and a kayaking trip, nature walks, soccer, and more! Wonderful opportunity to own a slice of Florida heaven in one of the best neighborhoods Central Florida has to offer!
- Type:
- Single Family
- Sq.Ft.:
- 2,013
- Status:
- Active
- Beds:
- 5
- Lot size:
- 0.3 Acres
- Year built:
- 1973
- Baths:
- 3.00
- MLS#:
- O6244315
- Subdivision:
- Woodlands Sec 4
ADDITIONAL INFORMATION
Welcome to 115 Marcy Blvd, a charming residence nestled in the heart of Longwood! This beautifully upgraded 5-bedroom, 3-bathroom pool home offers spacious living near top-rated schools and convenient shopping. Engineered wood flooring and plantation shutters throughout, updated kitchen and bathrooms, two large living areas, and a formal dining room with French doors leading to the screened in porch... this move in ready home exudes charm and elegance and perfect for entertaining and family living!
- Type:
- Condo
- Sq.Ft.:
- 1,599
- Status:
- Active
- Beds:
- 2
- Lot size:
- 0.03 Acres
- Year built:
- 1974
- Baths:
- 2.00
- MLS#:
- O6243535
- Subdivision:
- Wekiva Villas Condo
ADDITIONAL INFORMATION
** PRICE IMPROVEMENT ** Take this rare opportunity to own an affordably priced 2-2 villa in the guard-gated community, The Springs! Entering The Springs you’ll find yourself immediately at peace in canopies of old oaks and palms. Here you’ll find a different type of community where quality of life intersects with those who love keeping Florida natural. This 2/2 condo in a quiet cul-de-sac embraces that ethos with the feel of a beautiful wilderness lodge. It’s 1,599 SqFt of natural beauty with cathedral ceilings, wood, tile and stone flooring, wall-to-wall windows in the living room. The large loft provides morning light and is great for a home office, playroom or guest quarters. Enjoy your morning coffee or evening relaxing on one of the three private balconies, two of which have new composite decking. This fantastic home has a NEW tankless water heater and has been updated with a jetted jacuzzi, perfect after a long day. The kitchen features granite countertops, stainless steel appliances and a convenient pass-through to the dining area. Rounding out your new home are two large bedrooms each with cathedral ceilings. Your well-managed sub-association, Wekiva Villas, includes water, sewer, trash, roof, landscaping, private sub-association pool, and all exterior maintenance projects. Wekiva Villas are 2 story condos that are exempt from the Milestone Report or Structural Integrity Reserve Study included in the Condo Rider. Right off S.R. 434 and I-4 in Longwood you’re close to diverse restaurants, groceries, Sunrail, and more. Entering The Springs you’ll be home to a natural wonderland as the entire area is dedicated as a wildlife sanctuary and more than 100 acres of the community have been preserved in its natural state with crystal clear springs and water outside your front door. You will be inviting everyone over to see your private sanctuary. There’s a private beach, community pool, basketball, tennis and pickleball courts, horse stables, bird sanctuaries, social events and more. Come tour this beautiful home and be sure to visit the private spring recreation area.
$379,000
117 Bearss Circle Longwood, FL 32750
- Type:
- Single Family
- Sq.Ft.:
- 1,104
- Status:
- Active
- Beds:
- 3
- Lot size:
- 0.2 Acres
- Year built:
- 1975
- Baths:
- 3.00
- MLS#:
- S5112919
- Subdivision:
- Lake Searcy Shores
ADDITIONAL INFORMATION
***$10,000 SELLER CREDIT TOWARD YOUR CLOSING COSTS AND PREPAID EXPENSES***Welcome to your tropical oasis! Move-in READY fully renovated 3 bedroom / 3 bathroom home with 2 car garage located in a great neighborhood in the heart of Historic Longwood. NO HOA! The open concept living area seamlessly connects the living space, dining and kitchen, creating an ideal setting for entertaining family and friends. The screened in patio and fenced yard provide a private retreat. One bedroom/bathroom is a studio apartment with private entrance and private fenced yard. This is a great space for work from home or to rent as an income producing unit. New HVAC system installed in 2021. 30-year Architectural Shingle Roof, new electrical panel, new water heater, and new PEX plumbing all installed in 2022. You couldn’t ask for a better location with a scenic short walk to the Longwood Historic District shops, restaurants, and local breweries. Reiter Park hosts many events such as a farmers market, food trucks, concerts & movies in the park. Excellent location close to highways, shopping, entertainment, dining, Wekiva Springs State Park and less than a mile from the Longwood Sunrail Station and Orlando Health South Seminole Hospital. Only a short drive to Downtown Orlando, Airports, Beaches and Theme Parks. Zoned for highly rated Seminole County schools.
- Type:
- Single Family
- Sq.Ft.:
- 2,072
- Status:
- Active
- Beds:
- 4
- Lot size:
- 0.32 Acres
- Year built:
- 1974
- Baths:
- 2.00
- MLS#:
- O6242789
- Subdivision:
- Sweetwater Oaks Sec 06
ADDITIONAL INFORMATION
Beautiful Sweatwater Oaks home needs a new family! Walking distance to Sabal Point Elementary School, on a .31 acre lot and oversized tow car garage. Updated kitchen and bathrooms, no popcorn ceilings or Florida stone. Four bedrooms, two bathrooms, family room, formal living room, formal dinning room, large laundry room and covered back patio. Ready to move in, just needs a family.
- Type:
- Single Family
- Sq.Ft.:
- 3,229
- Status:
- Active
- Beds:
- 6
- Lot size:
- 1.66 Acres
- Year built:
- 1988
- Baths:
- 4.00
- MLS#:
- O6229152
- Subdivision:
- Whispering Winds
ADDITIONAL INFORMATION
Welcome to this magnificent 6 bedroom estate located in the exclusive Whispering Winds community, nestled along the Markham Woods Corridor. Offering over 1.66 acres of land, this expansive property is perfect for those who love to entertain, both indoors and outdoors, while also enjoying privacy, tranquility and nature. The home’s sprawling layout, stunning upgrades, pond view, and ideal location make it a dream come true. As you approach the home, you are greeted by a circular driveway, 3-car side entry garage, and a grand entrance. The exterior of the home has been beautifully enhanced with a new front door and all new windows, including two sliding glass doors, updated in 2023. The security of the home is also top-notch, featuring eight exterior cameras and a fire alarm system that can be remotely monitored for peace of mind. Step inside to find luxury vinyl plank flooring on the main level, installed in 2020, along with crown molding adorning the spacious living areas. The first floor offers a masterful layout with the primary suite conveniently located downstairs. The suite features sliding doors out the the beautiful open air fenced pool and covered lanai with travertine pavers. The ensuite bathroom includes a large 10x12 walk in closet The heart of the home is the open-concept kitchen and living area. The kitchen, completely renovated in 2022, is a chef’s dream, boasting all new appliances, including a double oven, an expansive island with seating, quartzite countertops, and an abundance of cabinetry. In the living room you can enjoy the cozy ambiance of a wood-burning fireplace with built-ins for storage and decorating. Off the living room is an office, perfect for remote work or study. Downstairs you will also find a large dining space and a renovated half bath, completed in 2022. Upstairs, you’ll find five additional bedrooms, one of which is currently being used as a media room. The thoughtful design includes a newly renovated Jack-and-Jill bathroom shared between bedrooms three and four, while another newly renovated bathroom serves the media room and other bedrooms. The outdoor space is an entertainer’s paradise with an open-air pool area, renovated in 2020, features travertine pavers, an extended patio, and a summer kitchen with custom stonework on the columns and wall. A remote roll-down screen ensures comfort year-round, while the pond view and expansive backyard provides a serene backdrop. The property also boasts an invisible fence for pets, giving them the freedom to roam safely. This home also includes a water softener and filtration system, and several key upgrades such as a new roof in 2020, two new A/C units installed in 2019, a new drain field in 2015, and a septic pump replaced in 2023. The main electrical panel has also been updated, ensuring worry-free living for years to come. Located just minutes from Wekiva Springs, Seminole Wekiva Trail, and an array of shopping, dining, and entertainment options, this home offers the perfect blend of luxury, convenience, and serenity. It also provides easy access to I-4, Downtown Lake Mary, Heathrow, and Longwood, making commuting a breeze. If you’re looking for an estate that offers space, style, and an unbeatable location in one of Orlando’s premier school zones, this home in Whispering Winds is not to be missed.
- Type:
- Single Family
- Sq.Ft.:
- 3,082
- Status:
- Active
- Beds:
- 4
- Lot size:
- 0.44 Acres
- Year built:
- 1981
- Baths:
- 3.00
- MLS#:
- O6243332
- Subdivision:
- Sabal Point Timber Ridge At Unit 1
ADDITIONAL INFORMATION
Great Opportunity to Live in Sabal Ridge at Sabal Point This well-established Longwood neighborhood features a spacious one-story, 4-bedroom,3-bath home located in a quiet cul-de-sac at the back of the community, bordering the 7,000-acre Wekiva River State Park. This peaceful and serene lot offers plenty of living space, including a Great Room with soaring vaulted ceilings, wired for 7.1 surround sound, and a stone-covered central fireplace. The Great Room flows into an enclosed, separately cooled Bonus Room, surrounded by windows, making it the perfect place for entertaining. The Main Suite provides direct access to the Bonus Room and features vaulted ceilings. The Main Bath includes custom cabinetry, granite counters, dual sinks, an open glass garden shower, and custom-designed wall and walk-in closets. This home also boasts a professionally designed kitchen with custom-built cabinets, granite counters, and a Viking cooktop, ideal for the family chef. The spacious separate Dining Room features a solarium, adding natural light to your meals. Two additional bedrooms share a fully updated bathroom with custom cabinets and a quartz counter with dual sinks. The fourth bedroom connects to a generous guest room with its own completely renovated bathroom and exterior entrance. An inside laundry room leads to an oversized 2-car garage with side entry. Additional features include skylights, ceiling fans, and bamboo and tile flooring throughout. The community offers an 86-acre Sabal Point commons area with walking trails, parks, and playgrounds. This is a transferable termite bond.
- Type:
- Single Family
- Sq.Ft.:
- 2,185
- Status:
- Active
- Beds:
- 4
- Lot size:
- 0.42 Acres
- Year built:
- 1971
- Baths:
- 3.00
- MLS#:
- O6246694
- Subdivision:
- Sleepy Hollow
ADDITIONAL INFORMATION
Welcome to Your Mediterranean Dream Home in the Heart of Longwood!Step into a world of timeless elegance and modern comfort with this stunning Spanish/Mediterranean-style masterpiece. Located on nearly half an acre of meticulously landscaped serenity, this architectural gem offers a perfect blend of luxury, beauty, and functionality. From the moment you arrive, the captivating curb appeal, highlighted by the iconic tile roof and perfectly manicured gardens, will leave a lasting impression. As you step inside, you’re greeted by an expansive open living space bathed in natural light, creating a warm and inviting ambiance. With four generous bedrooms and two-and-a-half beautifully appointed bathrooms, this home’s thoughtful layout is ideal for both families and those who love to entertain. Every detail of this home has been carefully considered to provide an effortless lifestyle. The open-concept living and dining areas flow seamlessly, perfect for both everyday relaxation and hosting memorable gatherings. With all appliances included, even the washer and dryer, this home is truly move-in, ready to start living the dream. Step outside into your very own private paradise. The expansive backyard, featuring a stunning resort-style pool and lush, tropical landscaping, offers a tranquil escape from the everyday hustle and bustle. Whether you envision weekend poolside lounging, summer BBQs with friends and family, or simply unwinding in your own park-like retreat, this space delivers endless possibilities for relaxation and recreation. This home showcases pride of ownership in every detail. Lovingly maintained and boasting timeless style, this property is a rare find in today’s market. The combination of its beauty, size, and amenities makes it an exceptional opportunity you won’t want to miss. Located in the highly desirable Longwood community, you’ll enjoy the best of both worlds—peaceful suburban living with easy access to premier shopping, dining, parks, and top-rated schools. Plus, commuting is a breeze with major highways just minutes away, allowing for convenient travel to Downtown Orlando, the beaches, and beyond.This is more than just a house; it’s a lifestyle. Don’t miss the chance to call this Mediterranean masterpiece your own. Schedule a private showing today and discover firsthand why this exceptional home is truly one of a kind.
- Type:
- Single Family
- Sq.Ft.:
- 6,276
- Status:
- Active
- Beds:
- 4
- Lot size:
- 1.45 Acres
- Year built:
- 1979
- Baths:
- 6.00
- MLS#:
- O6243127
- Subdivision:
- Sweetwater Club Unit 1-a
ADDITIONAL INFORMATION
Discover the epitome of luxury living in this one-of-a-kind palatial showplace located in Sweetwater Country Club, perfectly positioned across from the natural beauty of Wekiva Springs State Park, renowned for its crystal-clear waters and exhilarating kayaking experiences. This estate is a masterclass in prestigious architecture, blending opulence with comfort. The primary suite is a sanctuary of indulgence, featuring vaulted ceilings, an enormous closet with custom built-ins, a steam shower, dual tubs, and a dedicated fitness area. Each of the four additional bedroom suites is a private haven, complete with en-suite baths and walk-in closets, ensuring comfort and privacy for all. Entertain with ease in over 2,000 square feet of multi-level outdoor living space, or welcome guests to the separate pool home/guest house, or casita. Elevate your game on your private, lighted pickleball court, complete with a practice wall designed to refine your skills. This year’s extensive renovations have elevated the property to new heights of sophistication, including new plumbing fixtures, tamper-proof outlets, updated light switches, new flooring in bedrooms, and a fresh, contemporary palette throughout the interior. Step into a lifestyle of unparalleled elegance and convenience in this extraordinary estate, your dream home awaits.
- Type:
- Single Family
- Sq.Ft.:
- 2,174
- Status:
- Active
- Beds:
- 4
- Lot size:
- 0.34 Acres
- Year built:
- 1982
- Baths:
- 2.00
- MLS#:
- O6243308
- Subdivision:
- North Cove
ADDITIONAL INFORMATION
An ideal blank canvas for those seeking top-rated schools and a fantastic neighborhood! This 4-bedroom, 2.5 bath home features a screened-in pool, a cozy family room with beamed ceilings, and tile flooring throughout. The expansive sunroom, complete with a kitchen service window, is perfect for relaxing or entertaining. The large primary suite includes a spacious closet and an en suite bathroom. With a 2-car garage,this home sits on a desirable corner lot with mature tree coverage, a lovely manicured lawn in the highly sought after North Cove community.
- Type:
- Single Family
- Sq.Ft.:
- 1,556
- Status:
- Active
- Beds:
- 4
- Lot size:
- 0.29 Acres
- Year built:
- 1969
- Baths:
- 2.00
- MLS#:
- O6242282
- Subdivision:
- Brantley Shores 1st Add
ADDITIONAL INFORMATION
Welcome to your dream home in the serene and charming Brantley Isles! This captivating 4-bedroom, 2-bathroom home is perfectly situated on a tranquil, tree-lined street and just steps away from the stunning Lake Brantley. Step inside to discover a home that's been thoughtfully upgraded throughout. Luxury vinyl plank flooring flows seamlessly through the living areas, while plush carpet graces the bedrooms. The updated kitchen is a chef's delight, featuring sleek stainless-steel appliances, elegant shaker cabinets, and a convenient layout that opens into an expansive dining area. Enjoy views of the beautiful backyard as you dine or entertain guests. The living room is designed with entertaining in mind. It boasts generous space, large windows, and an abundance of natural light that creates a warm and inviting atmosphere. The well-planned floor plan ensures both space and privacy. Retreat to the spacious master bedroom, which includes a pristine master bathroom with granite countertops and modern finishes. A true gem of this property is the large and fully fenced backyard. It's a perfect spot for enjoying the gentle fall evenings around the fire pit or simply relaxing in your private outdoor sanctuary. Other great features include: All appliances and washer & dryer will convey, NO HOA, Zoned for top rated Seminole County Schools. Don’t miss the opportunity to make this exceptional home yours—experience the perfect blend of comfort and location in beautiful Brantley Isles.
- Type:
- Townhouse
- Sq.Ft.:
- 2,056
- Status:
- Active
- Beds:
- 3
- Lot size:
- 0.06 Acres
- Year built:
- 2005
- Baths:
- 4.00
- MLS#:
- O6242625
- Subdivision:
- Highcroft Pointe Townhomes
ADDITIONAL INFORMATION
Beautiful 3/3.5 END UNIT Townhome in Gated Highcroft Pointe with OVERSIZED 2 CAR Garage! DOWNSTAIRS PRIMARY SUITE and 2 Bedrooms upstairs ALL WITH PRIVATE EN SUITE BATHROOMS, are some of the many things you'll love in this home. ENJOY LOW MAINTENANCE LIVING - Your HOA fee of $400 per month takes care of the Building Exterior, Roof - which was replaced in 2022, Building Insurance, Grounds Maintenance, common areas and more! FLOORPLAN IN PHOTOS! When you enter the front door you are welcomed into the living room and dining area with soaring ceilings, warm wood floors and light filtering in through the tall front windows. The kitchen is open to the family room and features a breakfast bar, solid surface counters, wood cabinets and a 2023 whirlpool refrigerator. Relax outdoors in the private patio/courtyard nestled between the garage and townhome. The primary suite features a walk in closet, soaking tub and separate shower. Upstairs you will find 2 bedrooms with 2 full baths and a large loft with a closet that can be enclosed to create a 4th bedroom or enjoyed as is. AC was replaced in 2016. Great location with easy access to I-4, shopping, dining and healthcare. Welcome home.
$2,899,000
2417 Alaqua Drive Longwood, FL 32779
- Type:
- Single Family
- Sq.Ft.:
- 9,492
- Status:
- Active
- Beds:
- 6
- Lot size:
- 1.21 Acres
- Year built:
- 1992
- Baths:
- 7.00
- MLS#:
- O6241933
- Subdivision:
- Alaqua Ph 3
ADDITIONAL INFORMATION
Charles Clayton Masterpiece nestled on arguably the best 1.2-acre homesite in 24-hour guard-gated Alaqua showcasing incredible water, golf, and preserve views. BRAND NEW TILE ROOF 2024, BRAND NEW AC(9 Trane units) 2024!! Arrive at a dramatic brick paver drive to this custom estate and be amazed at its astounding presence and curb appeal. A covered porte-cochere entry shields your arrival from the elements, while a jaw-dropping 30'+ ceiling in the grand salon sets the tone for something truly special just beyond double front doors. An entertainer's paradise found; family and friends alike will be able to take full advantage of all the spaces this home has to offer with tranquil views behind. The chef's kitchen is worthy of a Michelin star and affords ample space and storage for all soirees large and small. 6 oversized bedrooms are available, including one massive inlaw/guest suite privately situated in its own wing with seperate kitchenette, living room, walk in closet, and more! Experience the best of Florida living with breathtaking sunsets at your expansive, screened pool and spa. The property also features a formal dining room with a fireplace and a cozy office/library with another fireplace. The 3rd fireplace is found in the primary bedroom's living room. Additionally, there's a versatile room ideal for a private gym or yoga studio, offering serene views of the backyard and water. Elegant granite, wood, and travertine flooring throughout enhance the upscale and distinctive character of this stunning residence. All this with the conveniences of world-class golf, shopping, restaurants, great schools, business parks, and highways at your fingertips. This property may be under audio/visual surveillance.
- Type:
- Condo
- Sq.Ft.:
- 1,679
- Status:
- Active
- Beds:
- 3
- Lot size:
- 0.07 Acres
- Year built:
- 1983
- Baths:
- 2.00
- MLS#:
- O6241944
- Subdivision:
- Wekiva Country Club Villas
ADDITIONAL INFORMATION
Welcome to this beautiful 3-bedroom, 2-bath GOLF-FRONT condo, with a NEW ROOF (to be installed by the Condo Assn), in the sought-after, low-maintenance community of Wekiva Country Club Villas. From the moment you arrive, you'll be captivated by the charming curb appeal, featuring meticulously, maintained landscaping, a welcoming patio, and an elegant brick accent around the garage. Upon entering, the home greets you with soaring vaulted ceilings, abundant natural light from 4-panel, glass sliders, and transom windows, creating a spacious and airy atmosphere. The well-appointed eat-in kitchen, boasting GRANITE COUNTER-TOPS and a tumbled marble backsplash is a chef's dream and seamlessly opens into a generous great room. This inviting space, combining living and dining areas, offers a picturesque view of the 10th FAIRWAY OF THE WEKIVA COUNTRY CLUB. It's perfect for entertaining with a cozy, wood-burning brick fireplace, and a built-in wet bar. Step out onto the covered lanai, where you'll find a built-in summer kitchen with a Jen air grill, ideal for outdoor dining or simply relaxing with a cocktail while enjoying the serene golf course view. With large windows, the lanai allows you to enjoy the outdoors in any weather. The owner's suite offers the same stunning golf course view, along with a spacious bath, featuring a designer-tiled walk-in shower. Two additional bedrooms, share a full bath, completing this well-designed, efficient floor plan. Additional highlights include a PRIVATE GARAGE, a RARE DESIGNATED PARKING SPACE, and access to a community pool, perfect for cooling off or swimming Laps. You'll also enjoy all the amenities Wekiva has to offer, including walking trails, tennis, and pickleball courts, parks, and playgrounds. Opportunities like this are rare – don't miss out!
- Type:
- Condo
- Sq.Ft.:
- 969
- Status:
- Active
- Beds:
- 2
- Lot size:
- 0.01 Acres
- Year built:
- 1991
- Baths:
- 1.00
- MLS#:
- O6234719
- Subdivision:
- Windsor At Sabal Walk A Condo
ADDITIONAL INFORMATION
NEW PRICE, MOTIVATED SELLER.....THIS IS FANTASTIC 2 BEDROOM, 1 BATH, WITH ADDITIONAL VANITY IN MASTER BEDROOM, LARGE WALK IN CLOSET, LARGE SCREENED PATIO, NEWLY REMODLED KITCHEN, AND APPLIANCES, NEW FLOORING THROUGHOUT. COMMUNITY POOL, FITNESS, DOG WALKS. CLOSE TO SHOPPING, SCHOOLS, AND ACCESS TO I-4, DOWNTOWN AND ATTRACTIONS. CALL OR TEXT LISTING AGENT FOR INSTRUCTIONS.
$458,000
910 Alameda Drive Longwood, FL 32750
- Type:
- Single Family
- Sq.Ft.:
- 1,895
- Status:
- Active
- Beds:
- 4
- Lot size:
- 0.2 Acres
- Year built:
- 1979
- Baths:
- 3.00
- MLS#:
- O6241875
- Subdivision:
- Windtree West Unit 2
ADDITIONAL INFORMATION
One or more photo(s) has been virtually staged. Welcome to this beautifully updated home, boasting a neutral color paint scheme and fresh interior paint throughout. The living room features a cozy fireplace, perfect for those chilly evenings. The kitchen is a chef's dream, complete with all stainless steel appliances and an eye-catching accent backsplash. Step outside to enjoy the covered patio overlooking a private in-ground pool, nestled within a fenced-in backyard. The home also includes partial flooring replacement for a refreshed look. This property is a true oasis.
- Type:
- Condo
- Sq.Ft.:
- 666
- Status:
- Active
- Beds:
- 1
- Lot size:
- 0.01 Acres
- Year built:
- 1973
- Baths:
- 1.00
- MLS#:
- O6241908
- Subdivision:
- Springwood Village
ADDITIONAL INFORMATION
Welcome to this bright and inviting 1 bedroom condo, located just off of the i4 exit in Longwood. With a location that is hard to beat, and a well kept and quiet community, this property is ready for its new owner. Newer kitchen appliances and an amazing view of 1 of 2 community pools. With a soundproof sliding glass door, the highway and pool location are only a plus. Come see this cozy property today and make it yours!
- Type:
- Single Family
- Sq.Ft.:
- 2,381
- Status:
- Active
- Beds:
- 4
- Lot size:
- 0.31 Acres
- Year built:
- 1998
- Baths:
- 3.00
- MLS#:
- W7868369
- Subdivision:
- Myrtle Lake Hills
ADDITIONAL INFORMATION
Define Florida Living how about "Captivating fully remodeled lakefront pool home in Longwood Florida one hour from the Atlantic ocean"? Are you craving a fully remodeled two story house with a chef's kitchen w/quartz countertops, modern appliances, new cabinets and a large breakfast bar that can accommodate six barstools? Stay connected with friends & family while you're in the kitchen. Appliances purchased in 2024. Samsung convection oven has induction stove top and a pot filler plumbed over the stove and tiled backsplash. LG refrigerator has Kraft Ice maker plus 2nd icemaker for crushed ice and water filtration system. LG dishwasher has top silverware drawer, LG microwave has exterior light features. Pantry has pull out drawers. Downstairs living area has luxury vinyl flooring. All rooms, baseboard and doors have been freshly painted. The remodeled bathrooms are JAW Dropping Masterpieces. Starting with the primary ensuite upstairs which has split vanities, glass tiles from the quartz countertops all the way to the ceiling. Mirrored glass above sinks have the touch screen with glass defogger, and three light settings, faucets swivels upward to create a drinking fountain effect. Sunken tub has faucet and handheld wand. Shower has wall to wall tiles, a rain shower head & handheld shower wand. Toilet closet features a modern bidet with a controller that has settings for oscillating water speeds, heated toilet seat and dryer. The primary bedroom has luxury vinyl flooring. Large windows upstairs overlooking the pool and Deerview Lake. This bedroom is approximately 21 ft in length. The second bathroom upstairs is dazzling with glass tiles, a quartz vanity, 3 glass shelves for perfumes, collectables or toiletries, mounted mirror with defogger and three light settings, a tub w/shower, and custom built linen shelves. The flex space loft has built in shelves, vinyl floors, ceiling fan w/light kit. Third bathroom downstairs has the WOW factor with the richness of glass tiles from quartz countertop to ceiling, mirror with defogger and three light settings, stand alone shower w/wall to wall tiles. When you first arrive at the home you will notice the simplistic landscape with Krotons planted and rock beds along the sidewalk. Stepping thru the double doors with frosted glass pane windows you will be enthralled with the height of the ceiling and brightness of the living room and you can take a peek out the side window to see Deerview Lake. Two separate arched walkways enter into the large dining/family room and kitchen. Two french doors at the dining area open out to the concrete pool and recently painted cool deck. Pool is nice and private with recently upgraded vinyl fencing, solar light caps and pool lights that change color. Once touring this home you will feel like your looking at a McMansion without the shocking sticker price but with many practical aspects a modern home should have. Functionality and practicality mixed with a contemporary flair and the bonus flex space upstairs is in demand these days. Having a bedroom on the first floor is convenient and could serve as the home office space. At the counter top at the breakfast bar in the kitchen there is a pop up charging station with USB and electric plugs. The garage has Wifi capable garage door opener and soft belt drive system. The roof was replaced April 2022. , Video is attached and 58 photos. Buyer to verify all measurements and square footage.
$612,800
208 Frinton Cove Longwood, FL 32779
- Type:
- Single Family
- Sq.Ft.:
- 2,302
- Status:
- Active
- Beds:
- 4
- Lot size:
- 0.19 Acres
- Year built:
- 1988
- Baths:
- 3.00
- MLS#:
- O6241130
- Subdivision:
- Wekiva Cove Ph 4
ADDITIONAL INFORMATION
Finally, a listing where all the updates have been done for you! Over $100,000 has been spent updating and modernizing this spacious home. This one is truly Move In ready! All the advantages of an established amenity filled neighborhood (community pool, tennis courts, pickleball courts, playground, walking trails, with a clubhouse available to rent for private parties and a dock perfect for fishing in the stocked lake). Over the last 2 years the owners have meticulously updated the landscaping, flooring, bathrooms, kitchen, primary closet and so much more. Other notable updates to this home are, 2020 Roof, New Plumbing, New Pool Heater, Interior and Exterior Paint. Home includes a Charge Point Level 2 Electric Car Charger. This 4-bedroom 2.5-bathroom home is perfect for working at home with lots of space for a home office. Home is also great for any family. In fact, Seminole County Public Schools Remains A-Rated District for 2023-2024 and is the #1 public school district in Central Florida, #1 in STEM education, and in the top 3 public school districts in the State of Florida. Home features a split floorplan with 3 bedrooms upstairs and the primary, with ensuite bath, downstairs. The layout allows the primary bedroom some privacy when guests or family come to visit. Another wonderful feature is the 4 sliding doors that allow you to completely connect your indoor living with your private, secluded outdoor living space. Having the pool area completely screened allows you to leave your sliding doors open without worrying about bugs! This area includes a covered space for grilling along with an outdoor dining table that seats 6. And for football fans, you can watch the outdoor television right from the pool!! This home truly represents the best of indoor/outdoor living. This quality of life extends to your pets – the completely fenced in back yard is perfect for your dogs (pool screening has a dog door) and the pool screening helps keep your cats safe. Let’s not forget to mention the convenience of this location. One Publix is less than a mile away. 3 more are less than 3 miles away. Also close by are pharmacies, banks, gyms and plenty of restaurants for when you don’t want to use your new chef’s kitchen. This home really does have it all. A home of this quality won’t last long!! Schedule your showing today.
$1,450,000
2128 Alaqua Drive Longwood, FL 32779
- Type:
- Single Family
- Sq.Ft.:
- 5,228
- Status:
- Active
- Beds:
- 5
- Lot size:
- 1.03 Acres
- Year built:
- 1990
- Baths:
- 6.00
- MLS#:
- O6240634
- Subdivision:
- Alaqua Ph 2
ADDITIONAL INFORMATION
Expertly renovated with the finest finishes throughout, this stunning 5 bedroom/ 5.5 bathroom property offers over 5200 sq ft of luxurious living space sited on a 1 acre lot in the legendary guard-gated Alaqua community. Designed to perfection this home offers the ideal floor plan. At the center of the home is the chefs kitchen featuring White Shaker cabinets, quartz countertops and Wolf appliances which opens to the spacious family room perfect for entertaining on any scale. The oversized master suite features a newly remodeled spa like bathroom with a marble tiled shower and standalone tub. All the additional bedrooms are oversized. The HVAC unit is brand new. Completing this home is a beautiful swimming pool and pool house perfect for guests. Conveniently situated near schools, parks, and shopping, this home provides both seclusion and accessibility. This community features a private 18 hole golf course designed by Gary Player. Player put his personality into the course, with its elevated tee boxes and beautiful picturesque fairways. Currently there are 3 LPGA tour qualifying events held at the Alaqua Golf Course. This property and community provides a truly exceptional lifestyle for the most discerning buyer. Schedule your private showing today.
- Type:
- Condo
- Sq.Ft.:
- 1,143
- Status:
- Active
- Beds:
- 2
- Lot size:
- 0.01 Acres
- Year built:
- 1974
- Baths:
- 2.00
- MLS#:
- O6241410
- Subdivision:
- Crown Oaks 1st Add
ADDITIONAL INFORMATION
HOA Includes WATER + SEWER AND MUCH MORE! Welcome to this stunning home in the one of a kind Springs community! This beautifully updated 2-bedroom, 2-bathroom condo is located at 245 Crown Oaks Way, Longwood, FL, within one of Central Florida's most sought-after guard-gated neighborhoods. Nestled in a serene, nature-filled oasis, this condo offers modern living with the charm of an established community. Both bathrooms have been completely renovated, featuring modern fixtures, elegant tiling, and luxurious finishes. As you enter the breathtaking, large vaulted ceiling living room and dining area is perfect for entertaining, while the spacious kitchen offers ample storage and counter space. Enjoy peaceful views of lush greenery from the private screened-in balcony. Additional conveniences include in-unit laundry and 1,143 square feet of living space. Living in The Springs is like no other. The community offers exclusive access to a variety of premium amenities, including a natural spring-fed swimming hole, a community pool, hot tub, tennis and pickleball courts, horse stables, and a clubhouse for gatherings and events. Nature enthusiasts will love the miles of scenic walking trails, while 24-hour guard-gated security ensures peace of mind. Conveniently located in Longwood, The Springs offers a perfect balance of peaceful living while being just minutes from local conveniences and entertainment. Publix Supermarket is only a 5-minute drive away, Walmart Supercenter is 7 minutes, and Historic Downtown Longwood is just an 8-minute drive. The nearby Altamonte Mall is a short 10-minute trip, and outdoor activities like kayaking at Wekiva Island are just 15 minutes away. For a night out, you can reach Downtown Orlando in 25 minutes, with easy access to I-4 for quick trips to Disney World and Universal Studios within 40 minutes. For dining and entertainment, you're close to some great local spots. Enjoy Italian dining at Enzo's on the Lake just 3 miles away, or grab a craft brew at The Hourglass Brewery 4 miles from your new home. Kobe Japanese Steakhouse, a popular spot for hibachi and sushi, is only 5 miles away, while award-winning barbecue at 4 Rivers Smokehouse is just 7 miles down the road. Experience the lifestyle, amenities, and convenience that 245 Crown Oaks Way is a move-in-ready condo in The Springs. Don’t miss your opportunity to make it your own!
- Type:
- Townhouse
- Sq.Ft.:
- 3,050
- Status:
- Active
- Beds:
- 4
- Lot size:
- 0.05 Acres
- Year built:
- 2016
- Baths:
- 4.00
- MLS#:
- O6239944
- Subdivision:
- Palermo Vista
ADDITIONAL INFORMATION
Nestled in the heart of Lake Mary, Heathrow, and Longwood, this stunning villa at Palermo Vista offers the perfect blend of Old World Mediterranean charm and modern luxury. Overlooking a well-manicured courtyard, the villa is surrounded by the soothing sounds of a bubbling fountain, the warm glow of street lamps, and impressive gardens that transport you to a slower, more peaceful era. Imagine living in an exclusive enclave of just 16 custom villas, where the ambiance of the Italian countryside meets the ease of Central Florida living. With over 3,000 square feet of refined space, this 4-bedroom, 3.5-bath home is designed for both relaxation and entertaining. The first floor features engineered hardwood floors, three spacious bedrooms, a formal living room, a full guest bath, and abundant storage. Upstairs, the main living area is an entertainer's dream. The open-concept chef’s kitchen boasts granite countertops, custom cabinetry, and stainless steel appliances, seamlessly flowing into the family room. Pocketing glass doors lead to your private 450-square-foot screened lanai—perfect for hosting guests or unwinding in peace. The master suite is a true retreat, with high ceilings, an expansive walk-in closet, and an en-suite bath that features dual vanities, a soaking tub, and a custom-tiled shower. This beautiful home is equipped with a whole home water purification system (2021). Elegant architectural details such as Corinthian columns, arched porticos, and wrought-iron balconies add to the timeless allure, while warm terra cotta roof tiles and meticulously crafted tile work complete the rustic charm of a Southern Italian village. The exclusive Palermo Vista community offers a private pool, cabanas, and a serene dog walk for your furry companion. Whether enjoying al fresco dining on your private veranda or taking in the beauty of the tropical courtyard, this home promises luxury, elegance, and tranquility. Don’t miss the chance to make Palermo Vista your dream home!
| All listing information is deemed reliable but not guaranteed and should be independently verified through personal inspection by appropriate professionals. Listings displayed on this website may be subject to prior sale or removal from sale; availability of any listing should always be independently verified. Listing information is provided for consumer personal, non-commercial use, solely to identify potential properties for potential purchase; all other use is strictly prohibited and may violate relevant federal and state law. Copyright 2024, My Florida Regional MLS DBA Stellar MLS. |
Longwood Real Estate
The median home value in Longwood, FL is $473,500. This is higher than the county median home value of $390,700. The national median home value is $338,100. The average price of homes sold in Longwood, FL is $473,500. Approximately 64.94% of Longwood homes are owned, compared to 28.3% rented, while 6.76% are vacant. Longwood real estate listings include condos, townhomes, and single family homes for sale. Commercial properties are also available. If you see a property you’re interested in, contact a Longwood real estate agent to arrange a tour today!
Longwood, Florida has a population of 15,085. Longwood is more family-centric than the surrounding county with 32.56% of the households containing married families with children. The county average for households married with children is 31.52%.
The median household income in Longwood, Florida is $69,418. The median household income for the surrounding county is $73,002 compared to the national median of $69,021. The median age of people living in Longwood is 43.2 years.
Longwood Weather
The average high temperature in July is 92.3 degrees, with an average low temperature in January of 49.3 degrees. The average rainfall is approximately 52.6 inches per year, with 0 inches of snow per year.
