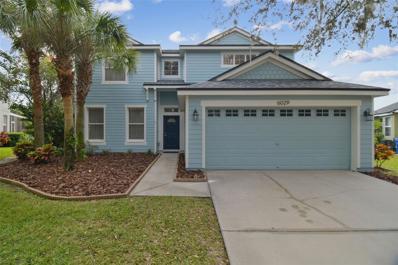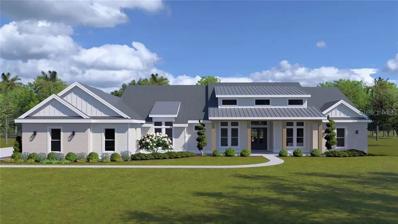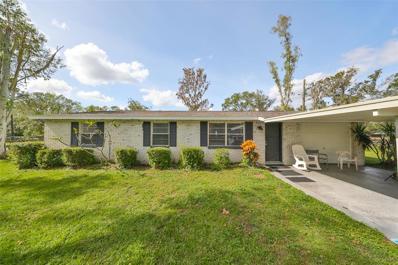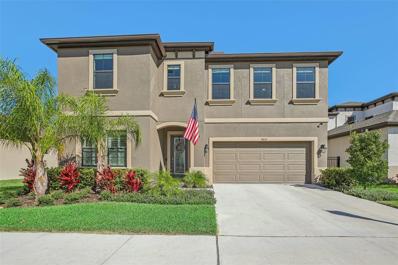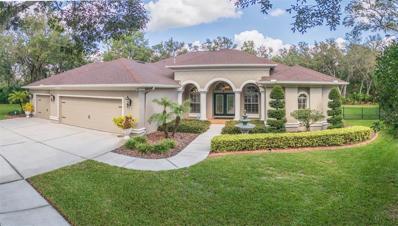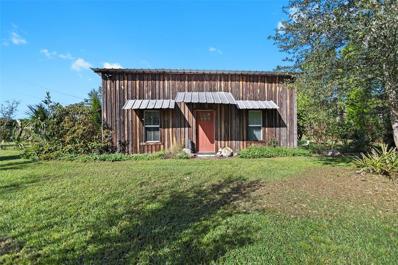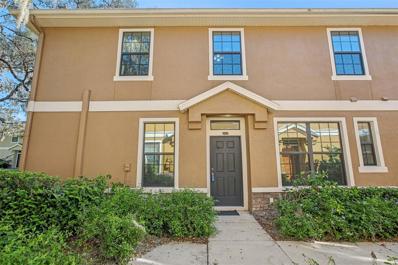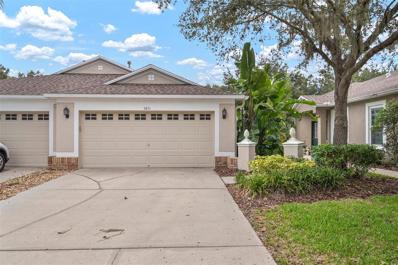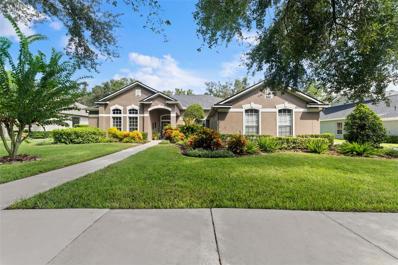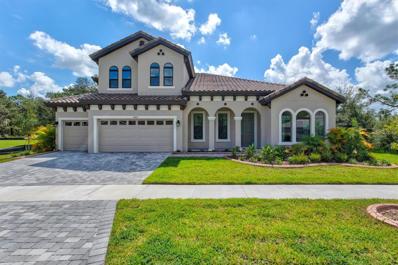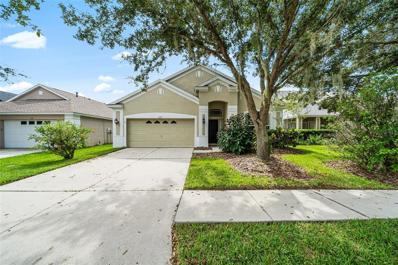Lithia FL Homes for Sale
- Type:
- Single Family
- Sq.Ft.:
- 2,506
- Status:
- Active
- Beds:
- 4
- Lot size:
- 0.17 Acres
- Year built:
- 2004
- Baths:
- 3.00
- MLS#:
- TB8323670
- Subdivision:
- Fishhawk Ranch Ph 2 Prcl
ADDITIONAL INFORMATION
Beautiful and spacious, move-in ready saltwater pool home. Four bedrooms, 2.5 baths, two-car garage in desirable Fishhawk Ranch neighborhood, the first Green Certified community in Hillsborough County. Zoned for top-rated Bevis Elementary, Randall Middle and Newsome High School. As you enter, you are welcomed by a grand, two-story foyer, adjacent to private office with new French doors, ideal for remote work. Next is the great room with sliding doors leading to a relaxing outdoor oasis including a large patio, screened lanai, heated saltwater pool and pond view. Attractive and functional, the fully fenced yard has plenty of room for pets, a play set or garden. Back inside is the enormous chef's kitchen with ample cabinets and counter space. A first-floor half bath with access to the pool, a laundry area and formal dining space used as a living room, complete the first floor. Upstairs, the spacious primary suite boasts a spa-like retreat with a garden tub, stunning tiled shower, dual vanities and two custom walk-in closets with bamboo flooring. Three additional bedrooms and shared second full bath complete the upstairs. This meticulously maintained home features a newer roof in 2021, newer garage door opener in 2022, water softener, kitchen reverse osmosis water filtration in 2020, tankless water heater, professionally landscaped grounds, reclaimed water for irrigation system, freshly painted interior and exterior, luxury vinyl plank flooring, new LED lighting throughout, new window treatments and blinds, new ceiling fans, all new interior and exterior door hardware. Fully updated baths and eat-in kitchen in 2024, with crisp white cabinets, granite countertops, ceramic tile backsplash, stainless-steel appliances and walk-in pantry. This home is a short distance from Ibis Park and its playground, large picnic pavilion and direct access to Fishhawk Ranch's famous 24 miles of nature trails. Conveniently minutes from Osprey Club, Aquatic Club, Palmetto Club and Park Square. Enjoy all the resort-style amenities Fishhawk Ranch provides, including lap pools, fitness centers, basketball, tennis and pickleball courts, dog park, skate park along with the farmers market, food trucks, movie nights at the square and more. For those working out of MacDill AFB, take advantage of Hartline bus service! Sought after Fishhawk Ranch community is a short drive to downtown Tampa, gulf beaches and about 90 minutes to Orlando and all its attractions.
$2,199,000
937 Old Welcome Road Lithia, FL 33547
- Type:
- Single Family
- Sq.Ft.:
- 4,358
- Status:
- Active
- Beds:
- 4
- Lot size:
- 5.01 Acres
- Baths:
- 5.00
- MLS#:
- TB8322026
- Subdivision:
- Old Welcome Manor
ADDITIONAL INFORMATION
Under Construction. Welcome to your dream retreat! This beautiful modern farmhouse built by the highly regarded builder, AR HOMES® by Custom Craft, offers a perfect blend of luxury and tranquility, nestled on a sprawling 5.01-acre lot. With 4 spacious bedrooms, 4 full bathrooms, and 1 convenient half-bathroom, this home is designed for both comfort and elegance. Step inside to discover an inviting floor plan featuring tall ceilings and stunning vaulted ceilings adorned with decorative beams. The expansive Great Room is perfect for entertaining, while the large Bonus Room boasts a wet bar, making it an ideal space for gatherings. A dedicated Den/Study provides a quiet area for work or relaxation. The gourmet kitchen is a chef's delight, featuring a large island with seating, a walk-in pantry, and ample storage. Enjoy everyday meals in the sunlit Casual Dining Room, seamlessly connected to the outdoor living space through 90-degree corner sliding glass doors. Retreat to the luxurious Owner’s Suite, which features a spa-like bathroom complete with a walk-in shower and a freestanding tub—your personal oasis! Additional highlights include an oversized utility room with a storage closet, elegant 8’ interior doors throughout and a 4-car garage. Step outside to experience spectacular outdoor living. The oversized lanai and cabana are perfect for relaxing or entertaining. Enjoy warm summer days by the sparkling pool and spa, complete with an outdoor kitchen and a screened enclosure. This home combines modern comforts with serene country living—don't miss the chance to make it yours! Schedule a tour today and experience the beauty and tranquility of this exquisite property. Illustrations are artist renderings only.
- Type:
- Single Family
- Sq.Ft.:
- 1,330
- Status:
- Active
- Beds:
- 3
- Lot size:
- 0.11 Acres
- Year built:
- 1999
- Baths:
- 2.00
- MLS#:
- TB8322475
- Subdivision:
- Fishhawk Ranch Ph 2 Prcl
ADDITIONAL INFORMATION
If you’ve been wanting to send your kids to some of the best schools in the Tampa Bay area while living in a quaint, charming neighborhood, this is your opportunity. This home is in the heart of FishHawk Ranch and comes with many upgrades: New roof (2022), New A/C (2022), New furnace / hot water heater (2022), New kitchen cabinets (2022), New flooring (2022), New tile in master bath (2022), New oven (2022), New refrigerator (2022), New paint (2022), Fishhawk has some of the very best schools in the Tampa area, and this house is just a short walk to Bevis Elementary (no roads for children to cross on the way), the skate park, and the Osprey Club, which has a pool, tennis courts, basketball courts, a gym, and a playground. Fishhawk also offers access to an aquatic center, numerous additional pools and workout facilities, tennis courts, pickleball courts, and miles and miles of gorgeous walking/jogging/biking trails. The short walk to the Osprey Club is especially nice on food truck night. Come see all this beautiful house and cute neighborhood has to offer today!
$1,195,000
10469 Meadowrun Drive Lithia, FL 33547
- Type:
- Single Family
- Sq.Ft.:
- 3,929
- Status:
- Active
- Beds:
- 5
- Lot size:
- 0.5 Acres
- Year built:
- 2022
- Baths:
- 4.00
- MLS#:
- L4948848
- Subdivision:
- Creek Rdg Preserve Ph 1
ADDITIONAL INFORMATION
Welcome home to Luxury Living! Step into this stunning 5-bedroom, 4-bathroom home in the exclusive Creek Ridge Preserve in Lithia. Designed by WestBay, this is the Key Largo II floor plan which offers luxury, style, and functionality. Move-in ready just for you! From the moment you walk in, you'll be amazed by the soaring 12-foot trey ceilings, and crown moulding that add a touch of elegance throughout the home. The great room features gorgeous wooden beams, while the formal dining room and owner’s retreat showcase intricate ceiling details that add that touch of elegance to these spaces. The chef of the family will love the kitchen which is both beautiful and practical. Just some of the kitchen features include: Waterfall Quartz countertops, a huge island with bar seating, perfect for entertaining, High-end GE Café stainless steel appliances and a walk-in pantry for ample storage. The kitchen will truly be a focal point of the home. The herringbone tile flooring throughout the main living areas ties everything together with modern sophistication. The primary suite is a true retreat, featuring trey ceilings, crown moulding, and custom built-ins for added elegance and storage. The ensuite bathroom offers a spa-like experience with floor-to-ceiling tile, a soaking tub, a rain shower, and stone flooring in the shower, as well as dual walk-in closets with a dressing area. With spacious and versatile secondary bedrooms, an upstairs bonus room, a downstairs game room, and a dedicated office, this home provides space for the needs of every family member. The oversized laundry/hobby room adds convenience, and the expansive covered lanai is pre-plumbed and pre-wired for an outdoor kitchen and pool—ideal for entertaining or relaxing. This home is situated on a generous half-acre lot in a gated community, offering plenty of room for outdoor living. The backyard is perfect for gatherings, with plenty of space to add a custom pool and enjoy Florida living at its finest. This is an Exclusive Community with a Prime Location. Creek Ridge Preserve is a gated community of 124 premium homesites, offering tile roofs, paver driveways, and NO CDD fees. Conveniently located near Fish Hawk, the community provides access to top-rated schools, upscale shopping, and everyday conveniences like Sprouts, Fresh Market, and Publix—all just minutes away. Additional features include a Security System with Cameras, a Central Vacuum System by SecurePro. Don’t miss this opportunity to own a home where luxury, location, and a Florida lifestyle come together. Schedule your private tour today!
- Type:
- Townhouse
- Sq.Ft.:
- 1,422
- Status:
- Active
- Beds:
- 2
- Lot size:
- 0.08 Acres
- Year built:
- 2017
- Baths:
- 3.00
- MLS#:
- TB8320860
- Subdivision:
- Fishhawk Ranch
ADDITIONAL INFORMATION
Offering 2 Master suites and a TWO CAR GARAGE! A Craftsman style home Overlooking a courtyard in Fishhawk Ranch West - Maintenance Free Living in the heart of the community within walking/biking distance to schools and a plethora of amenities! The Cambridge design offers homeowners 1422 square feet of living space, with high ceilings, two bedrooms, two and a half bathrooms, and a two-car garage. Enjoy the open-concept floor plan. Enter from the front porch into the spacious great room, dining room, and kitchen then continue through the home passing the powder bath and you'll find the garage at the rear. The entire first floor offers ceramic tile flooring. Delightful kitchen with 42" wood cabinets, quartz counters, and stainless steel appliances with gas range and vented to the outside microwave hood. Take a stroll upstairs to view the master bedroom together with a large walk-in closet and master bath including his and hers vanities. The second bedroom also has an en-suite bath. Cooling ceiling fans are in both bedrooms, and the great room. This home has been upgraded with wide 5.25" baseboards and designer stair rails. The attached rear two-car garage offers more storage. This home is located in sought after FishHawk Ranch which features a community pool, fitness center, playground, tot lot, dog park and trails for walking and taking in the beautiful Florida scenery. This property has easy commutes to the Florida beaches and the Orlando Theme Park scene. Experience low maintenance living at it's finest in this award winning community!
$1,997,000
12709 Mannhurst Oak Lane Lithia, FL 33547
- Type:
- Single Family
- Sq.Ft.:
- 4,674
- Status:
- Active
- Beds:
- 6
- Lot size:
- 6.32 Acres
- Year built:
- 2007
- Baths:
- 4.00
- MLS#:
- TB8321579
- Subdivision:
- Mannhurst Oak Manors
ADDITIONAL INFORMATION
Welcome to your custom-built estate, where elegance, luxury, and attention to detail meet the charm and peace of rural living. Set on over 6 acres and surrounded by majestic 100-year-old oak trees, this Mediterranean inspired paradise offers both privacy and sophistication. Pass through the iron security gate and follow the winding 500-foot paved driveway to reach the home. Step inside through the impressive 10-foot mahogany archway entry, where you’ll be greeted by 12-foot ceilings and beautifully designed and inspired spaces. This expansive residence includes 6 bedrooms and 4 full bathrooms. The attached but separate in-law suite, accessed through the courtyard, provides privacy for guests or multi-generational living. The gourmet kitchen is a chef’s dream featuring: granite countertops, built-in range, oven, and microwave, two sinks, dual islands, a planning desk, 8X10 walk-in pantry, and a wine cellar. The executive master suite is a luxurious retreat with double doors, high ceilings, private sitting area, wet bar, doorless double walk-in shower, jacuzzi tub, dual vanities, and spacious his-and-hers closets. Outside the master suite you will find an office that has been converted to a nursery. Just off the spacious living room, there is an additional bedroom with direct access to the exterior. Upstairs, you’ll find two more bedrooms with a Jack-and-Jill bath, plus an outdoor balcony overlooking the courtyard. The 39-foot theater room, equipped with a 110-inch screen, high-definition projector, wet bar, wine chiller, and refrigerator, is ideal for movie nights and gatherings. The stunning courtyard is the heart of this home, featuring an outdoor kitchen, custom cedar pergola, and wood-burning stone fireplace. The 36x36 two-story barn has enough space for six horse stalls and comes with a finished, carpeted, and air-conditioned upper level. Additional highlights include a hot tub, pickleball court, greenhouse, and endless opportunities for entertaining and relaxing. In addition to being zoned for horses, this property is literally seconds away from the Alafia State Park Equestrian Trail with 20 miles of horse trails and 7,000 acres of state park land. With no HOA, no CDD, newer roof, and solar panels, this property is just as practical as it is stunning. Call today for your private tour.
- Type:
- Townhouse
- Sq.Ft.:
- 1,383
- Status:
- Active
- Beds:
- 2
- Lot size:
- 0.03 Acres
- Year built:
- 2006
- Baths:
- 3.00
- MLS#:
- TB8320847
- Subdivision:
- Fishhawk Ranch Twnhms Ph
ADDITIONAL INFORMATION
Welcome to this gorgeous, move-in-ready townhome in the highly coveted gated FishHawk Ranch community! Perfectly nestled on a peaceful conservation lot with no rear neighbors, this 2-bedroom, 2.5-bath home is turn-key and bursting with charm. Step inside to find brand-new carpet and fresh paint throughout, a spacious kitchen perfect for entertaining, and an oversized screened lanai and patio where you can relax and unwind in total privacy. The first floor offers a convenient half bath for guests, while upstairs boasts two master suites, each with its own private bath—ideal for comfort and flexibility. Beyond your doorstep, enjoy the private gated village pool just a short walk away and take full advantage of FishHawk Ranch’s incredible resort-style amenities: sparkling pools, a state-of-the-art fitness center, tennis and pickleball courts, basketball courts, an aquatic center, a skate park, and over 25 miles of scenic walking trails. Minutes from Park Square, where shopping, dining, and entertainment await, and close to the FishHawk Sports Complex and top-rated "A" schools, this home offers unbeatable convenience, luxury, and lifestyle. Don’t miss out on this rare opportunity—schedule your private showing today and discover why life in FishHawk Ranch is truly exceptional!
- Type:
- Single Family
- Sq.Ft.:
- 2,299
- Status:
- Active
- Beds:
- 4
- Lot size:
- 0.15 Acres
- Year built:
- 2000
- Baths:
- 3.00
- MLS#:
- TB8320590
- Subdivision:
- Fishhawk Ranch Ph 1 Units 1
ADDITIONAL INFORMATION
Come see this absolutely stunning *Move-In Ready* 4 bedroom 2.5 bathroom with loft/bonus space in Fishhawk! Fully remodeled and meticulously maintained, this home will take your breath away! Upon entry the soaring ceilings and neutral tones will instantly make you feel refreshed. Enjoy the new and gorgeous luxury vinyl plank flooring throughout. *New Roof 2020* The open floor plan and large windows throughout allow natural light to spill in from every angle. The fully upgraded kitchen features granite countertops, stainless steel appliances, gas range, farm sink, large island with bar seating, an abundance of freshly painted 42” cabinets, and an eat-in dinette with bay windows overlooking the expansive backyard. New windows and sliding glass doors ~ very secure & energy efficient! The open floor plan creates an easy flow between the kitchen, family room, and outdoor area ~ perfect for entertaining. The primary bedroom suite is located downstairs and features sliding doors to the lanai, a walk-in closet, and fully upgraded bathroom. The beautifully upgraded primary bathroom has dual sinks and a seamless glass walk-in shower. The main floor also features a half bath for guests and one secondary bedroom. Traveling upstairs, you land at the large loft/bonus area ~ perfect for a kids hangout or office space for those working from home. The other 2 bedrooms are nice in size and have ample closet space. The upstairs bathroom has been fully remodeled and features an elegant barn glass shower door. The laundry room has a utility sink and cabinet storage. No space was left untouched ~ new light fixtures, vanities, faucets, flooring, paint, & more! The home backs up to conservation leaving you plenty of backyard space to run & play ~ No Backyard neighbors!! Located in the highly desirable neighborhood of Fishhawk Ranch ~ enjoy the fantastic amenities such as community pools, clubhouses, pickleball and tennis courts, fitness centers, playgrounds, and miles of walking trails. With its unbeatable location, tasteful upgrades, and serene outdoor space, this home is ready and waiting for you to make it your own!
- Type:
- Townhouse
- Sq.Ft.:
- 1,383
- Status:
- Active
- Beds:
- 2
- Lot size:
- 0.03 Acres
- Year built:
- 2007
- Baths:
- 3.00
- MLS#:
- TB8319845
- Subdivision:
- Fishhawk Ranch Twnhms Ph
ADDITIONAL INFORMATION
Welcome to this charming 2-bedroom, 2.5-bathroom townhome nestled within the gated community of Fishhawk Ridge, part of the highly sought-after master community of Fishhawk Ranch. Offering 1,383 square feet of inviting living space, this home welcomes you with a bright foyer and a formal dining room accentuated by a large picture window. A discreet half bath is conveniently located off the hallway. The main living areas feature rich hand-scraped wood flooring, while the kitchen and bathrooms are tastefully appointed with ceramic tile. The kitchen is a standout with crisp white cabinetry, stainless steel appliances, and two generous pantry closets, seamlessly flowing into the family room at the rear of the home, which opens to a patio with tranquil conservation views. Hardwood-finished stairs lead to the second floor, where both bedrooms are comfortably carpeted and equipped with ceiling fans. Each bedroom includes an en-suite bathroom and dual closets, with the primary bedroom featuring spacious walk-in closets. Additional conveniences include an exterior storage closet, roof updated in 2020, an upgraded refrigerator, and modern touches such as new light fixtures, ceiling fans, doorknobs, and hinges, along with fresh interior paint completed in 2021. Enjoy access to Fishhawk Ranch’s incredible amenities, including tennis courts, resort-style pools, fitness centers, more than 30 miles of scenic trails, and top-rated "A" schools.
$1,200,000
12631 Hobson Simmons Road Lithia, FL 33547
- Type:
- Single Family
- Sq.Ft.:
- 1,344
- Status:
- Active
- Beds:
- 3
- Lot size:
- 12 Acres
- Year built:
- 1985
- Baths:
- 2.00
- MLS#:
- TB8317492
- Subdivision:
- Unplatted
ADDITIONAL INFORMATION
An incredible property! With 12 acres MOL of beautiful oak trees, open pasture, and a charming 3-bedroom, 2-bath cottage, it is the perfect home for someone looking for a peaceful country lifestyle. The setup is ideal for equestrian activities, or even for raising livestock like cattle and goats. Having two parcels sold together with this amount of land offers a lot of flexibility for various uses—whether expanding the home, setting up stables, or building additional structures. It's definitely a unique opportunity for anyone who wants country living with accessibility to shopping parks and activities!.
- Type:
- Single Family
- Sq.Ft.:
- 3,150
- Status:
- Active
- Beds:
- 5
- Lot size:
- 0.16 Acres
- Year built:
- 2002
- Baths:
- 4.00
- MLS#:
- TB8317984
- Subdivision:
- Fishhawk Ranch Ph 2 Prcl
ADDITIONAL INFORMATION
One or more photo(s) has been virtually staged. NEWP PAINT AND PRICE IMPROVEMENT! Welcome to this gorgeous, move-in-ready home in the sought-after Fishhawk Ranch community! Situated just a short walk from Bevis Elementary School, this spacious 5-bedroom, 4-bathroom home offers the perfect blend of comfort, style, and convenience. This open floor plan with ample natural light creates an inviting space to call home. The spacious kitchen with cozy breakfast bar overlooks the large living room and dining area. Relax in your screened-in lanai and enjoy the saltwater heated pool and spa, a peaceful, natural setting to enjoy Florida weather.Recent updates include 2 new ac units in 2021,firepit and patios,new irrigation system and french drains,new digital pool pump,pool heater, a newer roof and more, ensuring peace of mind for years to come. Located in a community served by some of the area’s top-A-rated schools, including Bevis Elementary, making it a fantastic choice. Enjoy an active lifestyle with access to walking trails, a community pool, tennis courts, basketball courts, and a sports complex – all just minutes from your front door. This home truly offers the best of Fishhawk living! Don’t miss your chance to own a home in this exceptional community.
- Type:
- Single Family
- Sq.Ft.:
- 3,381
- Status:
- Active
- Beds:
- 5
- Lot size:
- 0.13 Acres
- Year built:
- 2022
- Baths:
- 3.00
- MLS#:
- TB8318065
- Subdivision:
- Hinton Hawkstone Ph 1a1
ADDITIONAL INFORMATION
HIGHLY SOUGHT-AFTER HAWKSTONE! PRIVATE POOL HOME! POND VIEW WITH NO BACKYARD NEIGHBORS! HOME SHOWS LIKE A MODEL! MOVE-IN READY WITH PRIDE OF OWNERSHIP! SELLERS HAVE ADDED OVER $150,000 IN UPGRADES! GREAT SCHOOLS! RESORT STYLE AMENITIES! Come See This GORGEOUS WestBay Home That Has “Just Shy” Of 3,400 Square Feet Of Living Area! This Pelican Floor Plan Offers 5 Bedrooms 3 Full Bathrooms Plus Bonus Room With A 2 Car Garage! Your “Modern Farmhouse” Designer Kitchen Offers: Sonoma Stone Grey Cabinets W/Crown Molding, Ethereal White Quartz Counter Tops, Stainless Steel Appliances W/Gas Range & Hood, HUGE ISLAND For Preparing Meals, Eating And Entertaining, Designer Subway Backsplash, Large Walk-In Pantry And MASSIVE AMOUNT Of Cabinet Space For Storage! The Pelican Floor Plan Offers Downstairs A Large Living Room With Optional Den Or Dining Room Plus Secondary Bedroom And Full Bathroom! Upstairs Features A HUGE BONUS ROOM Along With 3 Spacious Secondary Bedrooms Plus Your Laundry Room! Your Private Owners Suite Tucked Away On The Second Story Offers: Garden Tub W/Separate Shower, Quartz Counter Tops W/Dual Sinks And BEAUTIFUL CUSTOM BUILT-IN CLOSET SYSTEM! Your New Home Has Even More Upgrades Such As: Silo Pine LVP Flooring, Fenced-In Backyard, Plantation Shutters, High-Volume Ceilings, 5 ¼” Baseboards, Upgraded Fans/Lights/Blinds And SCREENED PRIVATE SALT WATER POOL W/LARGE COVERED LANA! Hawkstone Is A Master Planned Community With So Much To Offer It’s Residents Such As: Two Resort Style Pools, Playgrounds, Dog Park, Pickleball, Fishing Pier, Hiking Trails And TOP RATED SCHOOLS! Hawkstone Is Located Just Minutes From US 301 & I-75 Where you Have Access To Shopping, Restaurants, Hospital, Churches, Recreation, Theme Parks And SOME OF THE BEST BEACHES IN THE WORLD! Come Start Living Your Best Florida Life Today! Call Your Agent To Schedule Your Private Showing On This GORGEOUS/MAGNIFICENT HOME!
$1,150,000
15802 Sorawater Drive Lithia, FL 33547
- Type:
- Single Family
- Sq.Ft.:
- 3,983
- Status:
- Active
- Beds:
- 4
- Lot size:
- 0.38 Acres
- Year built:
- 2007
- Baths:
- 3.00
- MLS#:
- TB8316922
- Subdivision:
- Fishhawk Ranch Ph 2 Prcl
ADDITIONAL INFORMATION
This Gorgeous Arthur Rutenberg custom built Home St. Augustine IV has been extended all the way around the home making larger rooms/bedrooms ! Located one of the largest lots in the gated community of Sora Trace in Fishhawk Ranch. The home is sitting on a private cul de sac lot. The owner has meticulously created a gorgeous tropical landscape around the home giving the home added privacy. The landscaping includes lighting and rainbird sprinklers using reclaimed water. You and your family will enjoy four oversized bedrooms, 3 full baths, a formal living room, dining room, new custom kitchen, office/den, oversized bonus room with sliders leading out the the pool/spa, large laundry room with tons of counter space and cabinets , and an extra large lanai with 2 separate sitting/entertaining areas and a gas line that leads to the current grill or can be used for an outdoor kitchen. The Primary bedroom contains a sitting area and large ensuite with separate shower, jacuzzi tub, toilet room, and two separate vanities. The Primary bedroom also includes two custom designed walk in closets with floor to ceiling cabinetry and crown molding. The kitchen was completely renovated from the studs out and includes custom soft close cabinetry, gorgeous granite countertops including an oversized island, plus a full matching set of high-end Jenn Air appliances to include Refrigerator, gas wall oven, dishwasher, wine cooler, warming drawer, oversized gas cooktop, microwave and disposal. Floors were recently replaced with custom wood look tile and quality carpet with durable padding. This home includes crown molding, raised baseboards, plantation shutters on whole home, all new lights and fixtures, new interior and exterior paint throughout. Your garage is a massive three car garage with new custom epoxy floors (2024). The home includes a new textured shingle roof (2021), resurfaced pool and hot tub (2022), new air conditioning units 5 and 3.5 ton with 10-year warranties (2022), hot water heater (2019), water softener (2020). The home comes with a new 22KW natural gas Generac generator with 10-year warranty (2023), hurricane shutters and garage door braces. The property has an ADT security system and is wired for internet/ cable and WiFi.
- Type:
- Single Family
- Sq.Ft.:
- 2,760
- Status:
- Active
- Beds:
- 4
- Lot size:
- 0.19 Acres
- Year built:
- 2012
- Baths:
- 3.00
- MLS#:
- TB8316465
- Subdivision:
- Starling At Fishhawk Ph 1c/
ADDITIONAL INFORMATION
Come see this beautiful home on a corner lot in Starling at Fishhawk Ranch, one of Tampa's premiere master planned communities. This amazing 4 bedroom, 2.5 bath, 2 car garage home boasts over 2,700 square feet of spacious living. As you enter this home, you will quickly notice the large living room and formal dining room space to your right. Immediately to your left is another separate dining space off of the kitchen area. The kitchen offers a large center island, granite countertops, beautiful wood cabinets, recessed lighting, breakfast bar, built-in desk and a walk-in pantry. The homeowner recently put in new luxury plank tile in all the living areas and wet areas. The large family room has high soaring ceilings and offers direct access through sliding doors to your outside patio area which is great for entertaining. The owner's suite is located just off the family room space, offers a large bedroom, bathroom, dual vanity sinks, walk-in shower and a large walk-in closet. There are three additional bedrooms in the house. Two of the bedrooms have a full bathroom in between them that is perfect for family or guests. The fourth bedroom with French doors can be used as an office space, has a walk-in closet and also a half bath nearby for convenience. The garage is oversized, features a sink, storage areas and has a space for a golf cart. The backyard is beautifully landscaped and offers privacy from neighbors. Zoned for A-rated schools, FishHawk Ranch is a resort-style community that offers numerous pools, splash pad, playgrounds, dog park, skate park, 25+ miles of trails, fitness centers, pickleball courts, basketball courts and a tennis club. Close to downtown Tampa, Orlando, St. Petersburg and some of the best beaches in all of Florida. Come see this home today as it won't last long.
- Type:
- Single Family
- Sq.Ft.:
- 3,182
- Status:
- Active
- Beds:
- 5
- Lot size:
- 0.14 Acres
- Year built:
- 2024
- Baths:
- 4.00
- MLS#:
- TB8316476
- Subdivision:
- Hawkstone
ADDITIONAL INFORMATION
Under Construction. Prepare to be impressed by the Gabriela, a stunning two-story 5-bedroom, 3.5-bathroom home with a 3-car tandem garage. The inviting exterior and professionally designed landscaping exudes curb appeal. Once you're inside, you'll find a den space and half bathroom off the foyer, offering a private office or flex space. A secluded guest suite with a walk-in closet is also conveniently located on the first floor. The kitchen overlooks the open living and dining areas, seamlessly connecting to the lanai, creating the perfect layout for the Floridian lifestyle. With luxury vinyl plank flooring throughout the first floor, quartz countertops, and stainless-steel appliances, you’ll love how this floor plan lives. Upstairs, the bonus room serves as a central hub, leading to the owner’s suite and secondary bedrooms. The expansive owner's bathroom offers a walk-in shower, double vanity, and a spacious walk-in closet. This home also includes a smart thermostat with voice control, offering another convenient mix of functionality and modern design, setting the Gabriela apart the moment you arrive. Close to everyday conveniences and top-rated schools. Stay close to what’s important to you at Hawkstone, a Lithia master-planned community. Located just south of FishHawk Boulevard, residents are minutes away from US-301, I-75, and top-rated schools. Surrounded by breathtaking pond and wetland views, Hawkstone delivers the perfect mix of natural beauty and modern amenities right at your doorstep. Whether you're enjoying the serene scenery or the community perks, this is where you'll want to be. Discover your new home at Hawkstone today! Images shown are for illustrative purposes only and may differ from actual home. Completion date subject to change.
- Type:
- Single Family
- Sq.Ft.:
- 2,892
- Status:
- Active
- Beds:
- 5
- Lot size:
- 0.14 Acres
- Year built:
- 2024
- Baths:
- 3.00
- MLS#:
- TB8316461
- Subdivision:
- Hawkstone
ADDITIONAL INFORMATION
Under Construction. Your dream home is here—modern design, tech-savvy features, and all the space to live life your way. Quartz countertops are featured throughout the home, while the new stainless-steel appliances in the kitchen and smart thermostat with voice control brings in the touch of modern technology. The open concept floorplan, perfect for entertaining or just hanging out, is complemented by stunning luxury vinyl plank flooring. The main floor includes a private bedroom and bathroom as well as flexible den space fit for a home office or gym. The remaining bedrooms are located upstairs with a convenient laundry room, including a new washer and dryer. The owner’s suite is situated at the back of the home with a spa-like owner’s bathroom connecting to a spacious walk-in closet. Rounding out the Catalina is lush landscaping and a vibrant elevation. Welcome to 5 bedrooms, 3 bathrooms and a private 2-car garage curated to fit your lifestyle. Close to everyday conveniences and top-rated schools. Stay close to what’s important to you at Hawkstone, a Lithia master-planned community. Located just south of FishHawk Boulevard, residents are minutes away from US-301, I-75, and top-rated schools. Surrounded by breathtaking pond and wetland views, Hawkstone delivers the perfect mix of natural beauty and modern amenities right at your doorstep. Whether you're enjoying the serene scenery or the community perks, this is where you'll want to be. Discover your new home at Hawkstone today! Images shown are for illustrative purposes only and may differ from actual home. Completion date subject to change.
- Type:
- Farm
- Sq.Ft.:
- 720
- Status:
- Active
- Beds:
- 2
- Lot size:
- 6.73 Acres
- Year built:
- 1980
- Baths:
- 1.00
- MLS#:
- TB8312466
- Subdivision:
- Chapman Sub
ADDITIONAL INFORMATION
A rare find, if you're looking for rural county living with a lot of old Florida charm, you have found it in this 2 bedroom 1 bath Barn turned into a home in 2022, truly a Barn dominium!! This home is charming, humbled and full of character with 720 sq. ft. of living space. The tall reclaimed vintage tin ceilings and open floor plan makes this home feel spacious! The additional 320 sq ft attached & covered back porch gives extra entertaining space. The country kitchen has a farm sink, a gas range and includes the refrigerator . The walls are beaded board, tongue & groove hard pine wood. Roof 2018, AC 2022, Pump & Well 2023, water heater 2017 and a water softener 2023. There are 6.73 acres of wooded pines, some oak trees and lots of natural wildlife. The chicken coop is ready for you to raise your chickens. Also included on the property is a trailer once used as an office, is now used for storage. This land is high & dry, no flood insurance needed. The property allows for at least 1 additional family home, possibly more. This property is only 17 miles away from Sun City and 20 miles from the Fish Hawk area. Nearby you'll discover The Beautiful Alafia River State Park with plenty of activities to enjoy. Also be sure to check out the Bunker Hill Vineyard & Winery. Owner Finance available with a large down payment from buyer. Make an appointment to come see this beautiful country home.
- Type:
- Single Family
- Sq.Ft.:
- 1,796
- Status:
- Active
- Beds:
- 3
- Lot size:
- 0.17 Acres
- Year built:
- 1998
- Baths:
- 2.00
- MLS#:
- O6252169
- Subdivision:
- Fishhawk Ranch Ph 1 Units 1
ADDITIONAL INFORMATION
One or more photo(s) has been virtually staged. Welcome to this beautifully updated home. The interior boasts a fresh, neutral color paint scheme and new flooring throughout, creating a bright and inviting atmosphere. The primary bathroom is a true retreat with a separate tub and shower, complemented by double sinks. Step outside to a covered patio overlooking a fenced-in backyard, perfect for outdoor relaxation. The home also features a new roof, ensuring years of worry-free living. Discover the charm of this property and make it your own.
- Type:
- Townhouse
- Sq.Ft.:
- 1,760
- Status:
- Active
- Beds:
- 3
- Lot size:
- 0.02 Acres
- Year built:
- 2010
- Baths:
- 3.00
- MLS#:
- TB8313233
- Subdivision:
- Fishhawk Ranch Ph 2 Tr 1
ADDITIONAL INFORMATION
One or more photo(s) has been virtually staged. Welcome to this stunning 3-bedroom, 2.5-bathroom townhome located in the highly sought-after, gated community of FishHawk Ranch! This meticulously maintained home features fully paid-off solar panels for significant energy savings, luxury vinyl flooring, and beautifully designed custom California closets for optimal storage. This home is equipped with all essential appliances such as refrigerator, oven, microwave, dishwasher, water heater and water softener, making it move-in ready. The HOA covers all the essentials, including water, exterior painting, and roof repairs, offering peace of mind and low-maintenance living. FishHawk Ranch offers resort-style amenities with access to multiple clubhouses, pools, a splash pad, parks, a skate park, tennis and basketball courts, fitness centers, and over 25 miles of nature trails for walking or biking. Plus, the home is located near I-75 and is part of a community known for its A-rated schools. Don’t miss your chance to call this serene and vibrant community home! Schedule a showing today!
$1,190,000
5208 Candler View Drive Lithia, FL 33547
- Type:
- Single Family
- Sq.Ft.:
- 4,015
- Status:
- Active
- Beds:
- 4
- Lot size:
- 0.29 Acres
- Year built:
- 2015
- Baths:
- 5.00
- MLS#:
- TB8312973
- Subdivision:
- Fishhawk Ranch - Preserve
ADDITIONAL INFORMATION
Welcome to the home of your dreams! This exquisite Ashton Woods "Durango" floor plan is located in the highly sought-after gated community of the Preserve at Fishhawk Ranch. With its classic southern charm and unmatched curb appeal—featuring an extended paved driveway, side-entry 3-car garage, plantation shutters, and elegant stone accents—this residence is truly extraordinary. This meticulously maintained home has been thoughtfully upgraded, featuring a fully remodeled kitchen, all bathrooms, and laundry room, custom-organized walk-in closets, a new water heater, updated light fixtures, and fresh paint inside and out, among many other enhancements. Upon entering, you’ll be greeted by a bright, open-concept floor plan with rich wood flooring throughout the main level. The formal dining room is ideal for hosting family gatherings, with elegant crown molding, custom wainscoting, and a convenient dry bar. A private office, accessed through double doors, provides the perfect space for working from home. The completely remodeled kitchen is a chef’s dream, featuring quartz countertops, new stainless appliances—including a double oven and 5-burner gas stove—a stylish tile backsplash, and 42” white cabinets topped with crown. The oversized walk-in pantry provides ample storage for all your kitchen needs, while the adjacent breakfast nook offers flexibility as a casual dining area, sunroom, or playroom. The heart of this home is the family room, boasting soaring two-story ceilings, transom windows that flood the space with natural light, and 5-pane pocket doors that open to the lanai. The first-floor primary suite is a private sanctuary, featuring a tray ceiling, large windows, and a completely remodeled, spa-like en-suite bathroom. This luxurious bath includes dual vanities, an expansive walk-in closet, and a seamless glass shower with dual showerheads—simply stunning! Upstairs, an expansive bonus room with a half bath offers endless possibilities, whether used as a playroom, theater, fifth bedroom, or secondary living space. Three additional spacious bedrooms, each with generous walk-in closets, are also located on this level. Two share a beautifully remodeled Jack-and-Jill bathroom, while the fourth bedroom enjoys its own remodeled en-suite. The outdoor space is equally breathtaking. Step out onto the travertine-tiled lanai and enjoy the sparkling saltwater pool, complete with a waterfall, updated salt cell, control panel, and motor. Surrounded by lush tropical landscaping, palms, and privacy hedges, the backyard is a serene, private oasis. Nestled in a community surrounded by environmentally protected land, The Preserve at Fishhawk Ranch offers not only scenic beauty but also an incredible array of amenities, including parks, four community pools, tennis courts, miles of nature trails, clubhouses, and top-rated schools. With nearby shopping, dining, and easy access to Disney World and Tampa’s stunning beaches, this home is the complete package. Don’t miss your chance—schedule a tour today and make this exceptional property your own! View the home virtually with this link: my.matterport.com/show/?m=Hp2zdYjnSKr&mls=1
$614,900
8016 Carey Road Lithia, FL 33547
- Type:
- Single Family
- Sq.Ft.:
- 2,159
- Status:
- Active
- Beds:
- 3
- Lot size:
- 5 Acres
- Year built:
- 1977
- Baths:
- 2.00
- MLS#:
- L4948210
- Subdivision:
- Unplatted
ADDITIONAL INFORMATION
Welcome to your own private retreat! This charming 3-bedroom, 2-bathroom single-family home offers 2,159 sq. ft. of living space nestled on a spacious 5-acre lot, with 3.5 acres zoned for agriculture and benefiting from green belt status for lower taxes. Inside, enjoy the cozy ambiance of a wood-burning fireplace in the living room, complemented by beautiful hardwood floors. The bonus room features newly added travertine tile, perfect for extra living space. The recently remodeled kitchen boasts granite countertops and stainless steel appliances, making it a chef’s dream. A tankless hot water heater was added to the home! Outdoors, you’ll find a versatile pole barn, ideal for a mechanic’s workshop or covered parking, along with multiple concrete slabs for additional uses. The pole barn/shop in the back have water and power hook ups. Relax by the above-ground pool and enjoy the privacy of your fully fenced property, complete with an invisible fence for pets. Access your home through a private gated entrance, and relish in the peacefulness of rural living while still being close to amenities. This property has been updated throughout and is ready for you to call it home!
- Type:
- Other
- Sq.Ft.:
- 1,828
- Status:
- Active
- Beds:
- 3
- Lot size:
- 0.16 Acres
- Year built:
- 2005
- Baths:
- 2.00
- MLS#:
- TB8310582
- Subdivision:
- Fishhawk Ranch Ph 2 Prcl
ADDITIONAL INFORMATION
Enjoy Maintenance-Free Living today! Located within Fishhawk Ranch's Gated community of Phoebepark this home has conservation views providing a very peaceful & relaxing lifestyle. This beautiful villa offers an open-concept design, featuring 3 bedrooms, 2 full baths, and a 2-car garage, all complemented by a screened-in lanai that ensures privacy with no backyard neighbors. The kitchen was recently remodeled with new flooring, countertops, and back splash. A new washer (2024), water heater replaced (2020), brand new carpeting in every bedroom (2024), lanai completely rescreened (2024) and concrete bolts replaced, roof replaced (2020) & exterior painted (2021), this home has much to be desired. Phoebepark residents will enjoy all of the Fishhawk amenities in phases 1,2 and 3. Located in the Heart of Phase II, there are miles of walking trails, Aquatic center, tennis, pickle ball, basketball, skate park, playgrounds, dog parks, clubhouses (Osprey, Starling, Hawk Park), ponds and so much more! Landscaping, lawn, exterior paint, roof replacement are included in the monthly fee as well as a private pool for Phoebepark residents. Within walking distance you will discover Park Square which has restaurants, fitness, water splash area and movies in the park. With 'A' Rated schools, Fishhawk Ranch is a Great place to call HOME! You can enjoy resort style living while still just being a short drive to Orlando, Tampa, St. Petersburg and Clearwater. Come see this home today because it won't last long.
- Type:
- Single Family
- Sq.Ft.:
- 3,284
- Status:
- Active
- Beds:
- 4
- Lot size:
- 0.29 Acres
- Year built:
- 2003
- Baths:
- 3.00
- MLS#:
- TB8309419
- Subdivision:
- Fishhawk Ranch Ph 2 Parcels
ADDITIONAL INFORMATION
Welcome to your Florida DREAM HOME! This amazing home located in the Kestrel Ridge village in the FishHawk Ranch community will check every box on your wish list. Featuring 4 bedrooms, 3 full baths, 3 car side entry garage, Office, Bonus Room and no backyard neighbors, this wonderfully updated home in one of FishHawk Ranch’s most desirable villages has it all. A manicured lawn and lush landscaping welcome you as you drive up to this home, along with an arched entry way to the large porch and front double doors, you know even before stepping inside that this home is going to deliver! You are greeted inside by a spacious foyer open to the office and formal living areas showcasing rich hardwood floors, high ceilings, crown molding and a view out to the pool. The incredible kitchen is truly the heart of the home and this kitchen doesn’t disappoint. Fully remodeled and featuring marble counters, designer backsplash, 42” cabinets with crown, updated appliances, large single bowl sink; perfect for cleaning large items or filling with ice and drinks for a party, counter height serving bar and tons of counter and storage space, this kitchen offers it all. The kitchen is open to the breakfast nook and spacious family room, an area sure to become a favorite hangout for your family and with a slider leading to the lanai, this space is made for entertaining. Tucked away in a private area of the home is where you will find the owners suite, your own personal retreat with private pool access. The newly remodeled master bath has been updated with beautiful marble counters, duel sinks, new lighting, mirrors, dedicated make-up space, and a huge walk-in shower giving you all the spa feels. With three additional bedrooms and two secondary full bathrooms, this home has a space for everyone in the family to call their own. The spacious upstairs bonus room with large windows looking over the pool area is the perfect room for anything you can dream up. A playroom, craft room, workout or game room? Truly the options are endless for the use of this room! Ready to spend your free time relaxing? Step outside to your own private backyard OASIS. The large covered lanai and sparkling pool with spa and water feature allow you to enjoy the Florida sunshine in the privacy of your own backyard. After relaxing in the pool, head over to the outdoor bar and enjoy a drink or roast marshmallows in the firepit sitting under the stars. This outdoor space along with the pool and large lanai offer the perfect spot for relaxing or entertaining. This one owner only home has been meticulously cared for and includes many updates such as lighting, mirrors and marble in the secondary bathrooms, a full kitchen remodel (2020), master bath and laundry room remodel (2021), pool resurfaced and new carpet (2024), new wood floors and outdoor patio (2014), new front door (2017), new garage door opener and new roof (2023) and so much more! The Fishhawk Ranch community offers many wonderful amenities for the residents such as; parks, tennis courts, resort-style pools at the aquatic center, clubhouses, fitness center, play parks, skate park, miles of walking and biking trails, multiple community events and is zoned for the TOP schools in Hillsborough County! Fishhawk Ranch is located within a short distance of shops, restaurants, nature trails, baseball parks, the Mosaic offices and doctors’ offices. Schedule your private tour today and discover this remarkable property before it's gone!
- Type:
- Single Family
- Sq.Ft.:
- 3,929
- Status:
- Active
- Beds:
- 5
- Lot size:
- 0.39 Acres
- Year built:
- 2023
- Baths:
- 4.00
- MLS#:
- A4625127
- Subdivision:
- Hinton Hawkstone Ph 1b
ADDITIONAL INFORMATION
Nestled in the resort-style Hinton Hawkstone community, this newly built 2023 executive estate offers a rare opportunity to skip the builder delays and move right into a beautifully upgraded home. Situated on 0.39 acres with no rear neighbors, this expansive 5-bedroom, 4-bathroom home, plus an office, boasts nearly 4,000 square feet of living space. Upon arrival, the stunning barrel tile roof and elegant archways, along with the pavered driveway, create an impressive first impression. Step inside to find a formal living room and a private office, before entering the spacious great room. The kitchen is a chef’s dream, featuring a sleek granite waterfall island, a top-of-the-line appliance package with a gas cooktop, vent hood, built-in oven, and microwave, as well as a large pantry for ample storage. The first-floor owner’s suite serves as a peaceful retreat, complete with a generous walk-in closet and a spa-like ensuite bathroom, showcasing dual granite vanities, a soaking tub, and a walk-in shower. This well-designed, split bedroom floorplan offers ideal privacy, with three additional bedrooms and two bathrooms located on the first floor. A versatile lounge area on this level could easily be transformed into a workout room, play area, or media room. Upstairs, you’ll find a spacious 19x19 loft, another bedroom, and a full bathroom—perfect for guests or extended family. Additional highlights include a convenient indoor laundry room, a covered patio (pre-wired and plumbed for an outdoor kitchen and entertainment space) overlooking a private tree-lined backyard, and numerous smart home upgrades, such as a security system, whole-home speaker system, and smart thermostat sensors for individual room temperature control. Hinton Hawkstone residents enjoy access to luxurious amenities including a lagoon pool with splash pad, lap pool, pickleball courts, playground, dog park, and more. With top-rated Lithia schools nearby, and easy access to US-301 and I-75, this home is ideally located for both convenience and recreation. Explore the nearby 969-acre Triple Creek Nature Preserve for pet-friendly hiking trails or test your skills at the Triple Creek BMX track just a mile away. Don’t miss the chance to make this dream home your reality—schedule your showing today!
- Type:
- Single Family
- Sq.Ft.:
- 1,908
- Status:
- Active
- Beds:
- 4
- Lot size:
- 0.13 Acres
- Year built:
- 2005
- Baths:
- 2.00
- MLS#:
- TB8309264
- Subdivision:
- Fishhawk Ranch Ph 2 Prcl
ADDITIONAL INFORMATION
*Price Improvement!* WELCOME HOME to the FishHawk Ranch lifestyle! Nestled within this vibrant community known for its A Rated school system and resort-style amenities, this adorable 4 bedroom, 2 bath single story home will meet all your needs! Be welcomed through the entry where you will find a 4th bedroom that can easily be utilized as office space. The open living room/flex space greets you with wood laminate flooring. Just off the living room are 2 additional bedrooms with shared bathroom. In the heart of the home is the bright, open kitchen, which overlooks the cozy family room. The kitchen is equipped with eat-in dining area, ample cabinetry, and plenty of counter space. Just off the kitchen and family room is the spacious master suite, featuring walk-in closet and dual sinks in the master bath. If outdoor living is a priority, you will enjoy the covered and screened lanai to enjoy the beautiful Florida weather. Priced to sell, this home also makes a great investment property as FishHawk Ranch is a very desirable community for home owners and renters alike! With access to 30 miles of shaded walking/bike paths, 3 community pools and fitness centers, and close proximity to the shopping and dining plaza known as Park Square, this home will go fast! Book your private showing today!

Lithia Real Estate
The median home value in Lithia, FL is $425,100. This is higher than the county median home value of $370,500. The national median home value is $338,100. The average price of homes sold in Lithia, FL is $425,100. Approximately 76.6% of Lithia homes are owned, compared to 19.59% rented, while 3.81% are vacant. Lithia real estate listings include condos, townhomes, and single family homes for sale. Commercial properties are also available. If you see a property you’re interested in, contact a Lithia real estate agent to arrange a tour today!
Lithia 33547 is more family-centric than the surrounding county with 48.94% of the households containing married families with children. The county average for households married with children is 29.42%.
Lithia Weather
