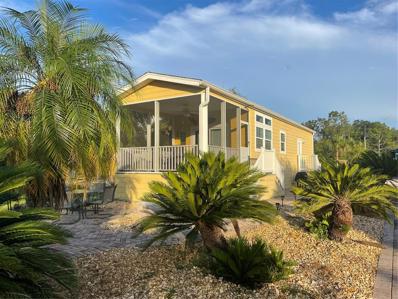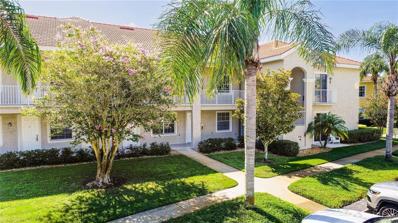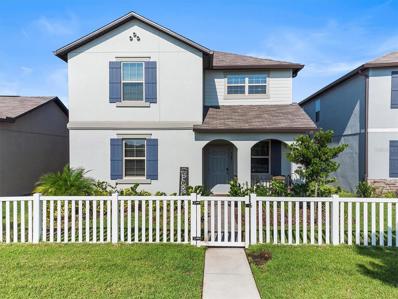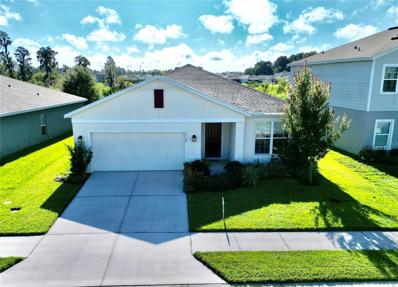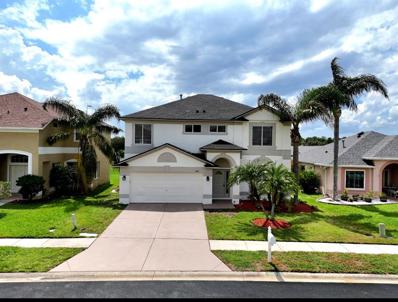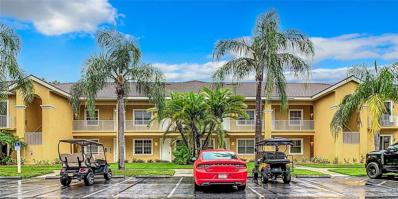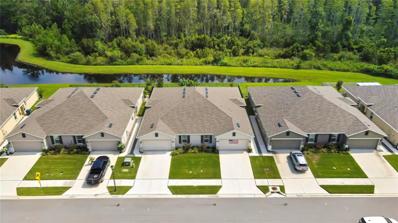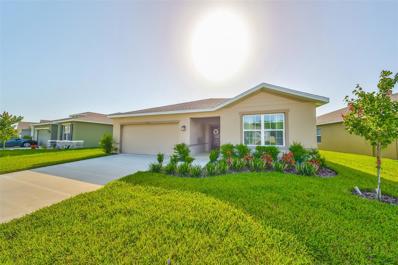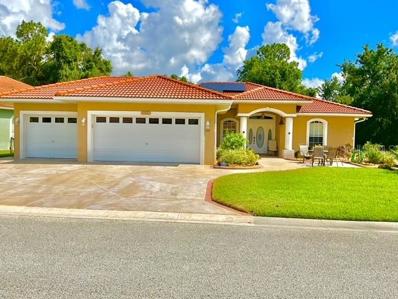Land O Lakes FL Homes for Sale
- Type:
- Other
- Sq.Ft.:
- 486
- Status:
- Active
- Beds:
- 1
- Lot size:
- 0.08 Acres
- Year built:
- 2021
- Baths:
- 1.00
- MLS#:
- W7867816
- Subdivision:
- Woods
ADDITIONAL INFORMATION
Have you dreamed of living in a clothes free community where you can take a dip in the pool or hot tub without a bathing suit? Relax and unwind in the Florida Sunshine? Live as a minimalist in a small home? Or have a vacation winter home in a nudist community? If one or all of these questions meets your criteria then look no further. The Woods is a community that consists of park models, RV's, Toyhaulers, 5th Wheels, and Coach Houses. This area of Florida is known as the "Nudist Capital of the World" Multiple clothes free or clothing optional communities are within an 1/8 of a mile to 6.5 miles from this property. The neighborhood is a gated community and shares a lake with Caliente Resort. This home is directly across from the clubhouse, mailboxes and pool. The porch has a view of the pond too. This home has been a vacation destination for the owners so it is very lightly used and even has that new home smell when you walk in. The bedroom has a brand new mattress, built in closet and drawers, a tray ceiling, sconce lighting, ceiling fan, and a television. Built in stereo speakers are in numerous rooms with 6 speakers in the living room. The living room has a tray ceiling, Crown molding around the ceiling. Sliding glass tinted doors lead from the living room to the patio The windows in the home are double pane and there are extra trandsome windows in the living room. The flooring is laminate throughout except the bathroom which has ceramic tile flooring. The bathroom has a shower with tiled walls. Pocket doors are at the bathroom and bedroom entry . The kitchen features stainless appliances, a dishwasher, side by side refrigerator, and a microwave over the range with a tiled accent wall. Dining area has a bay window and built in buffet with cabinets. The exterior siding is cement board planks, The double pane windows are tinted. Screen enclosed patio is at the North end of the home and faces the resort amenities and pond. The club house has a large bar with refrigerator, ice maker, a Ginormous TV, card tables, private liqoure cabinets, and a piano. There are two heated hot tubs, and outdoro shower, and a pool to enjoy along with BBQ grills near the pool. Yes this is a pet friendly community with a dog park near the lake. The Woods is clsoe to shopping, public golf course, 45 minutes to the Gulf of Mexico and great fishing, 15 minutes from Tampa, and 35 minutes from Tampa International Airport.
- Type:
- Single Family
- Sq.Ft.:
- 2,894
- Status:
- Active
- Beds:
- 4
- Lot size:
- 0.14 Acres
- Year built:
- 2024
- Baths:
- 4.00
- MLS#:
- T3551218
- Subdivision:
- Whispering Pines
ADDITIONAL INFORMATION
Under Construction. New Construction in Whispering Pines Available early 2025 in highly desired Land O’ Lakes, FL! Ideally situated just off US-41, minutes from SR-54, with convenient access to I-75 and Veterans Expressway, this gated community is near an array of dining and shopping options and has resort-style amenities coming soon, including a cabana and pool, playground, and dog park. It’s also zoned for highly rated Pasco County schools and has a high-speed internet and TV package included in the HOA! Featuring the perfectly planned Winthrop home design with an open-concept layout, this home has all the upgraded finishes you've been looking for. The gourmet kitchen showcases a large center island with a single-bowl sink and upgraded faucet, modern white cabinets, 3cm quartz countertops with an 8"x9" white hexagon tiled backsplash, a walk-in pantry, and Whirlpool stainless steel appliances including a built-in oven and microwave, dishwasher, and stovetop with range hood. The bathrooms have matching cabinets and quartz countertops. The Owner’s bath features a walk-in shower with an upgraded heavy glass door, linen closet, and private commode. Luxury vinyl plank flooring is in the main living areas, 12” x 24” floor tile is in the baths and laundry room, and stain-resistant carpet is in the bedrooms and loft. This home makes great use of space with a 1st-floor Owner’s suite, versatile flex room, oversized loft, walk-in closets in three of the four bedrooms, a convenient laundry room, storage under the stairs, and a covered lanai. Additional features and upgrades include LED downlights, pendant pre-wiring in the kitchen, TV prep in the gathering room, and a Smart Home technology package with a video doorbell.
- Type:
- Single Family
- Sq.Ft.:
- 2,230
- Status:
- Active
- Beds:
- 3
- Lot size:
- 0.14 Acres
- Year built:
- 2024
- Baths:
- 3.00
- MLS#:
- T3551215
- Subdivision:
- Whispering Pines
ADDITIONAL INFORMATION
Under Construction. New Construction in Whispering Pines Available this Fall in highly desired Land O’ Lakes, FL! Ideally situated just off US-41, minutes from SR-54, with convenient access to I-75 and Veterans Expressway, this gated community is near an array of dining and shopping options and has resort-style amenities coming soon, including a cabana and pool, playground, and dog park. It’s also zoned for highly rated Pasco County schools and has a high-speed internet and TV package included in the HOA! Our most popular floor plan, the Medina, has an open-concept home design and all the upgraded finishes you've been looking for. The designer kitchen showcases a spacious center island with a large single-bowl sink, white cabinets, quartz countertops with a 3"x11" tiled backsplash, and Whirlpool stainless steel appliances, including a dishwasher, microwave, and range. The bathrooms have matching white cabinets, quartz countertops, comfort-height commodes and dual sinks, a walk-in shower, a linen closet, and a private commode in the Owner's bath. There is 21” x 21” floor tile in the main living areas, baths, and laundry room and stain-resistant carpet in the bedrooms. This home makes great use of space with a versatile enclosed flex room, a convenient laundry room with additional storage in the HVAC closet, an oversized gathering room, a large, covered lanai, and a 2-car garage. Additional upgrades include 4 LED downlights in the gathering room, upgraded door hardware, and a Smart Home technology package with a video doorbell.
- Type:
- Single Family
- Sq.Ft.:
- 2,230
- Status:
- Active
- Beds:
- 3
- Lot size:
- 0.14 Acres
- Year built:
- 2024
- Baths:
- 3.00
- MLS#:
- T3551181
- Subdivision:
- Whispering Pines
ADDITIONAL INFORMATION
Under Construction. New Construction in Whispering Pines Available this Fall in highly desired Land O’ Lakes, FL! Ideally situated just off US-41, minutes from SR-54, with convenient access to I-75 and Veterans Expressway, this gated community is near an array of dining and shopping options and has resort-style amenities coming soon, including a cabana and pool, playground, and dog park. It’s also zoned for highly rated Pasco County schools and has a high-speed internet and TV package included in the HOA! Our most popular floor plan, the Medina, has an open-concept home design and all the upgraded finishes you've been looking for. The designer kitchen showcases a spacious center island with a large single-bowl sink, white cabinets, quartz countertops with a 3"x11" tiled backsplash, and Whirlpool stainless steel appliances, including a refrigerator, dishwasher, microwave, and range. The bathrooms have matching white cabinets, quartz countertops, comfort-height commodes and dual sinks, a super walk-in shower, a linen closet, and a private commode in the Owner's bath. There is 21” x 21” floor tile in the main living areas, baths, and laundry room and stain-resistant carpet in the bedrooms. This home makes great use of space with a versatile enclosed flex room, a convenient laundry room with a Whirlpool washer and dryer, additional storage in the HVAC closet, an oversized gathering room, a large, covered lanai, and a 2-car garage. Additional upgrades include 4 LED downlights in the gathering room, window blinds throughout, upgraded door hardware, and a Smart Home technology package with a video doorbell.
- Type:
- Single Family
- Sq.Ft.:
- 2,230
- Status:
- Active
- Beds:
- 3
- Lot size:
- 0.14 Acres
- Year built:
- 2024
- Baths:
- 3.00
- MLS#:
- T3551179
- Subdivision:
- Whispering Pines
ADDITIONAL INFORMATION
Under Construction. New Construction in Whispering Pines Available this Fall in highly desired Land O’ Lakes, FL! Ideally situated just off US-41, minutes from SR-54, with convenient access to I-75 and Veterans Expressway, this gated community is near an array of dining and shopping options and has resort-style amenities coming soon, including a cabana and pool, playground, and dog park. It’s also zoned for highly rated Pasco County schools and has a high-speed internet and TV package included in the HOA! Our most popular floor plan, the Medina, has an open-concept home design and all the upgraded finishes you've been looking for. The designer kitchen showcases a spacious center island with a large single-bowl sink, white cabinets, quartz countertops with a 3"x11" tiled backsplash, and Whirlpool stainless steel appliances, including a refrigerator, dishwasher, microwave, and range. The bathrooms have matching white cabinets, quartz countertops, comfort-height commodes and dual sinks, a super walk-in shower, a linen closet, and a private commode in the Owner's bath. There is 21” x 21” floor tile in the main living areas, baths, and laundry room and stain-resistant carpet in the bedrooms. This home makes great use of space with a versatile enclosed flex room, a convenient laundry room with a Whirlpool washer and dryer, additional storage in the HVAC closet, an oversized gathering room, a large, covered lanai, and a 2-car garage. Additional upgrades include 4 LED downlights in the gathering room, window blinds throughout, upgraded door hardware, and a Smart Home technology package with a video doorbell.
- Type:
- Single Family
- Sq.Ft.:
- 2,230
- Status:
- Active
- Beds:
- 3
- Lot size:
- 0.18 Acres
- Year built:
- 2024
- Baths:
- 3.00
- MLS#:
- T3551229
- Subdivision:
- Whispering Pines
ADDITIONAL INFORMATION
Under Construction. New Construction in Whispering Pines Available early 2025 in highly desired Land O’ Lakes, FL! Ideally situated just off US-41, minutes from SR-54, with convenient access to I-75 and Veterans Expressway, this gated community is near an array of dining and shopping options and has resort-style amenities coming soon, including a cabana and pool, playground, and dog park. It’s also zoned for highly rated Pasco County schools and has a high-speed internet and TV package included in the HOA! With an open-concept home design, this popular Medina floor plan has all the upgraded finishes you've been looking for. The gourmet kitchen showcases a spacious center island with a large single-bowl sink, white cabinets, 3cm quartz countertops with an 8”x9” white hexagon tiled backsplash, and Whirlpool stainless steel appliances including a refrigerator, dishwasher, built-in oven and microwave, and a stovetop with range hood. The bathrooms have matching white cabinets, quartz countertops, comfort-height commodes and dual sinks, a linen closet, a private commode, and a walk-in shower in the Owner's bath. Luxury vinyl plank flooring is in the main living areas, 12” x 24” tile is in the baths and laundry room, and stain-resistant carpet is in the bedrooms. This home makes great use of space with a versatile enclosed flex room, a convenient laundry room with a Whirlpool washer and dryer, additional storage in the HVAC closet, an oversized gathering room, and a 2-car garage with an electric car charging outlet. Additional upgrades include 4 LED downlights in the gathering room, window blinds throughout, pendant prewiring in the kitchen, upgraded door hardware, and a Smart Home technology package with a video doorbell.
- Type:
- Condo
- Sq.Ft.:
- 750
- Status:
- Active
- Beds:
- 1
- Lot size:
- 10.77 Acres
- Year built:
- 2002
- Baths:
- 1.00
- MLS#:
- U8254396
- Subdivision:
- Caliente Apts Condo
ADDITIONAL INFORMATION
Discover a one-bedroom condo on the water! Visit and experience morning coffee at one of the most luxurious clothing-optional resorts. Enjoy updated amenities and included furniture, ready for move-in with granite countertops and an oversized shower. The master bedroom opens to a private lanai and a covered patio with a spectacular pond view. Unwind in the evenings with a glass of wine, admiring the sunsets. Benefit from a large walk-in closet, perfect for storage. The area is beautifully landscaped with trees and a green lawn. Additional outside storage fits bikes or extra items. Located in the Caliente Resort Community, a premier clothing-optional resort. Schedule your private tour today. Room measurements should be verified. Full membership to Caliente Resort and residency application required.
- Type:
- Single Family
- Sq.Ft.:
- 1,800
- Status:
- Active
- Beds:
- 3
- Lot size:
- 0.52 Acres
- Year built:
- 1976
- Baths:
- 2.00
- MLS#:
- T3549922
- Subdivision:
- Lake Marjory Estates
ADDITIONAL INFORMATION
Lake Home! Welcome to your dream home on the serene shores of Lake Sharon, where every day feels like a vacation! This beautifully renovated home offers the perfect tranquil lakefront living. Step inside to discover a great layout, including a family room and a living room, providing space for relaxation and entertainment. The principal bedroom is a true retreat, featuring an office or sitting area and his and her closets—including a walk-in—offering plenty of storage and privacy. The second bathroom offers a tub/shower combination. Termite treated and new stainless steel fridge, stove, and dishwasher. The heart of this home extends outdoors, where you’ll find a peaceful, fully fenced yard (except along the lake. Ample RV and boat space, you’re all set for adventure! Lake Sharon is the perfect backdrop for fishing, swimming, or simply soaking in the sun. Practical updates include a new air conditioner, ceiling fans, well, and septic tank, ensuring worry-free living. Bring your fishing pole and bathing suit, and enjoy the lake life with your boat or canoe. Don’t miss the chance to own this slice of paradise!
- Type:
- Single Family
- Sq.Ft.:
- 2,629
- Status:
- Active
- Beds:
- 6
- Lot size:
- 0.12 Acres
- Year built:
- 2022
- Baths:
- 3.00
- MLS#:
- P4931702
- Subdivision:
- Connerton Village 2 Prcl 209
ADDITIONAL INFORMATION
This fully move-in-ready 6-bedroom, 3-bathroom home in Connerton offers stunning east-facing pond views from the front porch and inside the home. The spacious layout includes a versatile loft, flexible space, and a massive primary suite with elegant tray ceilings. The home also features a great back-covered lanai, perfect for outdoor relaxation, a pavered driveway, and a 2-car garage. Located just a short walk from Connerton Elementary School, this home is ideal for convenience. Connerton is a master-planned community with resort-style amenities, including a clubhouse, community pool, fitness center, and miles of walking trails. Schedule your showing today to explore this beautiful home and vibrant community!
- Type:
- Single Family
- Sq.Ft.:
- 1,818
- Status:
- Active
- Beds:
- 4
- Lot size:
- 0.13 Acres
- Year built:
- 2020
- Baths:
- 2.00
- MLS#:
- U8254055
- Subdivision:
- Cypress Preserve Ph 2a
ADDITIONAL INFORMATION
Nestled in the heart of the desirable Cypress Preserve community, this stunning 4-bedroom, 2-bath home offers an exceptional blend of comfort, style, and modern upgrades. Situated on a preserve lot, on a cul-de-sac, privacy and serene views are yours to enjoy. Step inside and be greeted by 9-foot ceilings that create an open and airy ambiance throughout. The gourmet kitchen is a chef's dream, featuring extended height cabinets, under-counter lighting, and sleek countertops, all beautifully illuminated. The open concept layout seamlessly connects the kitchen to the spacious living area, perfect for entertaining. The primary bedroom is a true retreat, boasting a generous walk-in closet and an en suite bathroom, where you will enjoy the convenience of dual sinks, providing ample space for your morning routine. Retreat to the screened-in lanai, where you can unwind while overlooking the lush, tropical backyard landscaping—your private oasis. The home also includes a Nest energy-efficient thermostat, ensuring your comfort year-round, and a water softener for added convenience. This beautifully upgraded home offers not only a prime location near top-rated schools, shopping, and dining but also an array of amenities within the community, that enhance your lifestyle. Enjoy afternoons at the zero-entry resort-style pool, watch the little ones play at the community playground, and take in the fresh air along the scenic walking trails. The community also features an event lawn for gatherings and a dog park. Don’t miss the chance to make this exceptional home and community your own! CDD amount is included in taxes.
- Type:
- Single Family
- Sq.Ft.:
- 2,398
- Status:
- Active
- Beds:
- 3
- Lot size:
- 0.16 Acres
- Year built:
- 2003
- Baths:
- 3.00
- MLS#:
- W7867712
- Subdivision:
- Grand Oaks Ph 02
ADDITIONAL INFORMATION
Beautiful 3/2.5/2 pool home with huge bonus room. This house has a brand new Roof and ac freshly renovated with quartzite countertops in kitchen new appliances. The master features a walk in shower and beautiful freestanding bathtub!! This is a must see!
- Type:
- Condo
- Sq.Ft.:
- 1,128
- Status:
- Active
- Beds:
- 2
- Year built:
- 2003
- Baths:
- 2.00
- MLS#:
- U8254289
- Subdivision:
- Caliente Apts Condo
ADDITIONAL INFORMATION
LAKEFRONT - 1 FULL YEAR MEMBERSHIP TO THE RESORT IS INCLUDED IN A FULL PRICE PURCHASE -A VALUE OF $3,200! NO STRESS - JUST FRIENDLY AND CAREFREE. This absolutely stunning 2 bedroom, 2 full bath, one of a kind home can be your Lake hideaway! Breathtaking views of Lake Laguna De Paz from almost every room. The tranquil and lighted (at night) lake Fountain is almost mesmerizing. New Travertine tile throughout and thick, plush carpeting in the bedrooms. The beautiful designer kitchen has a center Island and New LG appliances including the refrigerator, dishwasher, range and microwave. Dazzling designer Quartz counter tops in the kitchen and bathrooms. The kitchen and bathrooms have new plumbing hardware, including the Master shower. Kitchen has added cabinets and bathroom has a new vanity. The commode has a Bidet for that fresh feeling! Designer lighting including track lighting help accent the gorgeous art work that adorns the walls, along with remote control fans and lighting. The HVAC was upgraded for efficiency and low monthly utility bills. This is a Premium condo offering extra windows for light and a view of Caliente Club. Beautiful at night when all is lighted, but is quiet at the condo. The walking trail is just outside the large screen/covered lanai finished with matching Travertine flooring. Access the lanai from the living room sliding doors or the private door from the Master bedroom. The entire condo was recently freshly painted. This condo is just way too luxurious to list all of the amenities, so you will just have to come see it for yourself! New throughout.......Located in the upscale Nudist/Clothing Optional Caliente Resort. All owners must be a member of the resort as well as approved by the HOA/Condominium Associations prior to closing and occupancy.
- Type:
- Townhouse
- Sq.Ft.:
- 1,386
- Status:
- Active
- Beds:
- 3
- Lot size:
- 0.04 Acres
- Year built:
- 2024
- Baths:
- 3.00
- MLS#:
- O6234227
- Subdivision:
- Banjo Lake
ADDITIONAL INFORMATION
Can close by mid October, with sales of phase 2 beginning in late August. Create lifelong memories when you step inside your brand new two bedroom, two and half bath townhome with beautiful, new finishes throughout. Picture yourself in the kitchen cooking using your brand new stainless steel appliances. When it's time to call it a day, head up to your large primary bedroom, which features an oversized walk-in closet and an attached bathroom. Through our Starlight Advantage Program, buyers can get all closing costs paid or receive special interest rates
- Type:
- Single Family
- Sq.Ft.:
- 3,110
- Status:
- Active
- Beds:
- 4
- Lot size:
- 0.18 Acres
- Year built:
- 2013
- Baths:
- 4.00
- MLS#:
- T3548795
- Subdivision:
- Connerton Village 2 Prcl 211
ADDITIONAL INFORMATION
Located in flood zone X, this home does not require flood insurance and experienced no flooding or standing water with Helene or Milton! Welcome to this beautiful POOL home with 3,110 sq ft, 4 bedrooms, 3.5 baths, an office/den, upstairs bonus room and 3 car tandem garage. This home is perfectly positioned on a conservation lot within the serene master planned Connerton Community. High and dry so no requirement for flood insurance! Built by M/I Homes, this open concept home has plenty of space for entertaining as well as every day life, plus tons of storage. As you walk in the front door you will appreciate the traditional foyer, crown molding and tile floors that run throughout the downstairs shared spaces. On your left is the den with French doors which is a perfect spot for a home gym, office, playroom, craft room, video game room, or anything you can dream up. On your right are two bedrooms with a bathroom between. As you continue forward you will see a hallway to your left which gives access to the guest half bath, the garage and the tucked away laundry room. There are stairs that lead up to the large upstairs bonus room and bedroom with full bath which can be a perfect “In-law suite” or space extended stay visitors. The spacious open concept living room, dining room and kitchen space is sure to please. The kitchen is outfitted with stainless steel appliances including a Natural Gas cooktop and double wall oven, granite countertops and tile backsplash. The dining space has sliders that provide a nice view of the screened in pavered lanai and pool area which is the perfect space to unwind at night and entertain on weekends. The spacious owner’s suite features a tray ceiling for added elegance, his and hers walk in closets, double vanities with separate shower and soaking tub and a private potty. Take advantage of resort style living with Connerton's incredible amenity center, playgrounds and thousands of acres of wildlife preserve with walking trails!
- Type:
- Single Family
- Sq.Ft.:
- 2,180
- Status:
- Active
- Beds:
- 4
- Lot size:
- 0.14 Acres
- Year built:
- 2006
- Baths:
- 3.00
- MLS#:
- T3548977
- Subdivision:
- Dupree Lakes Ph 01
ADDITIONAL INFORMATION
Welcome to the Exquisite Dupree Lakes. MOTIVATED SELLER! This homes interior has remained completely dry, without any history of flooding or water intrusion, including the recent hurricanes , Helene and Milton. Experience the ultimate Florida lifestyle in this gorgeous two-story residence, nestled in the highly sought after community of Dupree Lakes. This house shows 4 bedrooms and 2.5 bathrooms. As you stroll up the walkway to the house, there is a private porch to enjoy our Florida weather. As you enter the house you have a quiet, private Formal living room/Dining room with laminate hardwood flooring. As you continue through, you encompass a palatial family room perfect for gatherings and entertainment with family and friends. Off the family room the kitchen shows an island, 42 inch wood cabinets, granite countertops, newer dishwasher and stainless appliances. Before going out to the garage, there is a guest 1/2 bathroom and inside laundry room. Heading upstairs you will find a huge bonus/loft area, perfect for all, or office/study area. The upstairs shows 4 bedrooms and 2 full bathrooms. Master suite is large with walk in closet and master bathroom with separate shower, granite countertop, dual sinks and soaking tub. Beautiful laminate flooring upstairs. Outside offers you a large fenced backyard. Newer A/C. Community offers many amenities, including Tennis courts, Basketball courts, Soccer Field, Activities at Clubhouse, Splash zone and much more! Enjoying the year round Florida way of living is exactly what this house shows! Close to Shopping, Hospitals, Restaurants. Schools and easy access to Highways.
- Type:
- Other
- Sq.Ft.:
- 1,516
- Status:
- Active
- Beds:
- 3
- Lot size:
- 0.09 Acres
- Year built:
- 2022
- Baths:
- 2.00
- MLS#:
- T3549063
- Subdivision:
- Cypress Preserve
ADDITIONAL INFORMATION
Prepare to be impressed by the vibrant newly built community of CYPRESS PRESERVE in Land O' Lakes. Built by RYAN Homes in 2022, this stunning single-story paired VILLA sits on a WATER VIEW LOT with a serene conservation backdrop. This maintenance-free home truly shines like A MODEL. Offering 1,516 sq ft of living space, the Magnolia-Woodland open concept floor plan includes 3 bedrooms, 2 full baths, a 2-car garage, dining room, great room, and inside laundry complete with washer ($875) and dryer ($850). The living areas are adorned with elegant 18” tile flooring, while the bedrooms are carpeted for added comfort. Light and bright the modern kitchen boasts 42” cabinets with crown molding, granite countertops, stainless steel appliances, including a$2,200 refrigerator, a center island with a double stainless sink on an extended counter height breakfast bar, a walk-in closet pantry and storage closet. The master suite boasts a generously sized walk-in closet with ample storage, an ensuite bath with a vanity, dual undermount sinks, Quartz countertop, tiled shower enclosure, and a linen closet. The second bath features a tub-shower combination tiled to the ceiling and a vanity topped with a Quartz countertop. The additional bedrooms are generously sized, with bedroom 3 located off the foyer, featuring double doors and the flexibility to serve as an office or study. The expansive great room features sliding glass doors leading to a screened lanai ($1,500)--a perfect spot for relaxation, overlooking the lush green backyard with stunning water and conservation views. Seller improvements include screened in lanai, gutters, rain gutters on the back ($500), aluminum fence ($3,200), rock landscape and French drains. This home includes a water softener ($2,200). Some furniture will remain in the home. Cypress Preserve is surrounded by wetlands, nature, and wildlife, and offers amenities such as a resort-style zero-entry pool, cabana, dog park, playground, walking trails, and a lawn area for outdoor events. The community is zoned for highly-rated Pasco County Schools and provides easy access to I-75, the Suncoast Expressway, Tampa International Airport, Tampa Premium Outlets, The Shops at Wiregrass, dining, entertainment, and all that Tampa has to show. Don’t delay, schedule your appointment today.
- Type:
- Townhouse
- Sq.Ft.:
- 1,296
- Status:
- Active
- Beds:
- 2
- Lot size:
- 0.03 Acres
- Year built:
- 2004
- Baths:
- 3.00
- MLS#:
- T3549390
- Subdivision:
- Edgewater At Grand Oaks Ph 02
ADDITIONAL INFORMATION
Price reduced $29K from the original listing by motivated seller! Take advantage of Low HOA and Low Taxes! This very well-maintained townhome situated on a conservation lot offers a great layout downstairs featuring a spacious Kitchen with Breakfast Area open to the Family Room, and two Bedrooms upstairs, each with its own ensuite Bathroom! The convenience of a half bath downstairs is great when entertaining. Included is a large attached one car garage preceded by a one car driveway. The laundry room in the hallway upstairs comes with washer and dryer. This townhome has wooded conservation views and designated parking for guests. New Appliances, Roof changed 2 years ago, newly painted, and new laminate floors. Short walk to the community pool. Whether you are looking for an investment property, a first home, or downsizing, this townhome is just right. Nestled between SR54 and SR56, the Edgewater community is ideally located between New Tampa and Wesley Chapel with quick access to major interstate highways, Florida Hospital, Wiregrass Mall, Premium Outlet Mall, numerous restaurants, schools, and so much more. Call to see this townhome today before it's gone! Why rent when you can own for less!
- Type:
- Townhouse
- Sq.Ft.:
- 1,601
- Status:
- Active
- Beds:
- 3
- Year built:
- 2022
- Baths:
- 3.00
- MLS#:
- U8253363
- Subdivision:
- Connerton
ADDITIONAL INFORMATION
Unwrap the gift of home this holiday season in Connerton! Now offered at a better price! Check out this better-than-new, move-in-ready two-story townhome is ready to impress. Located in the highly desirable Connerton community, it offers low-maintenance living with low HOA fees. This home features 1,606 square feet of living space, including 3 bedrooms and 2 bathrooms. The open layout provides a welcoming atmosphere, with a kitchen boasting a central island, perfect for casual meals and gathering. The primary bedroom is a private retreat with a spacious en-suite bathroom featuring dual vanities. Upgraded throughout, this home includes luxury vinyl plank flooring on the stairs and second floor—no carpet! A one-car garage provides convenience for storage and parking. The Connerton community offers an exceptional lifestyle with resort-style amenities, including a pool, clubhouse, tennis courts, playgrounds, and miles of trails. Nestled within 4,800 acres of preserved wildlife, Connerton seamlessly blends natural beauty with modern convenience. Located in Land O’ Lakes, this townhome is surrounded by Pasco County’s exciting growth, including new schools, shopping centers, dining, and easy access to major highways. Check out the new 3D tour and floor plan!!! Schedule your private tour today and make this holiday season unforgettable in your new home!
- Type:
- Single Family
- Sq.Ft.:
- 2,230
- Status:
- Active
- Beds:
- 3
- Lot size:
- 0.14 Acres
- Year built:
- 2024
- Baths:
- 3.00
- MLS#:
- T3549255
- Subdivision:
- Whispering Pines
ADDITIONAL INFORMATION
Under Construction. New Construction in Whispering Pines Available this Fall in highly desired Land O’ Lakes, FL! Ideally situated just off US-41, minutes from SR-54, with convenient access to I-75 and Veterans Expressway, this gated community is near an array of dining and shopping options and has resort-style amenities coming soon, including a cabana and pool, playground, and dog park. It’s also zoned for highly rated Pasco County schools and has a high-speed internet and TV package included in the HOA! This popular Medina floor plan, with an open-concept home design, has all the upgraded finishes you've been looking for. The gourmet kitchen showcases a spacious center island with a large single-bowl sink, white cabinets, 3cm quartz countertops with an 8”x9” white hexagon tiled backsplash, and Whirlpool stainless steel appliances including a dishwasher, built-in oven and microwave, and a stovetop with range hood. The bathrooms have matching white cabinets, quartz countertops, comfort-height commodes and dual sinks, a linen closet, a private commode, and a super walk-in shower in the Owner's bath. Luxury vinyl plank flooring is in the main living areas, 12” x 24” tile is in the baths and laundry room, and stain-resistant carpet is in the bedrooms. This home makes great use of space with a versatile enclosed flex room, a convenient laundry room with additional storage in the HVAC closet, an oversized gathering room, and a 2-car garage with an electric car charging outlet. Additional upgrades include 4 LED downlights in the gathering room, pendant prewiring in the kitchen, upgraded door hardware, and a Smart Home technology package with a video doorbell.
- Type:
- Single Family
- Sq.Ft.:
- 2,230
- Status:
- Active
- Beds:
- 3
- Lot size:
- 0.14 Acres
- Year built:
- 2024
- Baths:
- 3.00
- MLS#:
- T3549233
- Subdivision:
- Whispering Pines
ADDITIONAL INFORMATION
Under Construction. New Construction in Whispering Pines Available this Fall in highly desired Land O’ Lakes, FL! Ideally situated just off US-41, minutes from SR-54, with convenient access to I-75 and Veterans Expressway, this gated community is near an array of dining and shopping options and has resort-style amenities coming soon, including a cabana and pool, playground, and dog park. It’s also zoned for highly rated Pasco County schools and has a high-speed internet and TV package included in the HOA! With an open-concept home design, this popular Medina floor plan has all the upgraded finishes you've been looking for. The designer kitchen showcases a spacious center island with a large single-bowl sink, stylish burlap cabinets, 3cm quartz countertops with a 7”x8” white hexagon tiled backsplash, and Whirlpool stainless steel appliances including a dishwasher, built-in oven and microwave, and stovetop with range hood. The bathrooms have matching burlap cabinets, quartz countertops, comfort-height commodes, dual sinks, and a super walk-in shower in the Owner's bath. 22” x 22” floor tile is in the main living areas, baths, and laundry room, and stain-resistant carpet is in the bedrooms. This home makes great use of space with a versatile, enclosed flex room, a convenient laundry room with additional storage in the HVAC closet, an oversized gathering room, a large, covered lanai, and a 2-car garage with an electric car charging outlet. Additional upgrades include 4 LED downlights in the gathering room, pendant prewiring in the kitchen, upgraded door hardware, and a Smart Home technology package with a video doorbell.
- Type:
- Single Family
- Sq.Ft.:
- 3,210
- Status:
- Active
- Beds:
- 5
- Lot size:
- 0.2 Acres
- Year built:
- 2011
- Baths:
- 3.00
- MLS#:
- O6232556
- Subdivision:
- Concord Station Ph 01
ADDITIONAL INFORMATION
Welcome to your dream home! This property features a stunning kitchen with an island, accent backsplash. The primary bathroom boasts double sinks and a separate tub and shower for your convenience. The fresh interior paint follows a soothing neutral color scheme. Step outside to a covered patio and your private in-ground pool, perfect for entertaining or simply enjoying the outdoors. This property is a must-see!
- Type:
- Single Family
- Sq.Ft.:
- 2,562
- Status:
- Active
- Beds:
- 5
- Lot size:
- 0.19 Acres
- Year built:
- 1999
- Baths:
- 3.00
- MLS#:
- U8253429
- Subdivision:
- Heron Point At Sable Ridge Ph 01a
ADDITIONAL INFORMATION
Welcome to 4154 Sinclair Place, a stunning residence nestled in a cul-de-sac in the serene community Heron Point at Sable Ridge in Land O’ Lakes. This exquisite home combines modern comfort with timeless elegance, offering the perfect blend of style and functionality. Boasting 5 bedrooms and 3 bathrooms with an attached 3 car garage, this expansive home provides ample space for both relaxation and entertainment. The open-concept living areas are bathed in natural light, creating a warm and inviting atmosphere. The heart of the home is the chef’s kitchen, featuring sleek Quartz countertops, Stainless Steel Samsung SMART appliances, and a generous island that doubles as a breakfast bar. Whether you're hosting a dinner party or preparing a family meal, this kitchen is designed for efficiency and style. The Luxurious 20' x 12' Master Suite is a private retreat with an en-suite bathroom that includes a walk-in shower, a soaking tub, and dual vanities and was completely upgraded in 2024 with a large walk-in closet providing ample storage space. Step outside to your own personal paradise. The backyard features a 33' x 26' Screened Lanai, perfect for al fresco dining or simply relaxing with a good book. The home also features a RING doorbell system, ADT security system, Nest SMART thermostat, upgraded LED lighting throughout the home, upgraded LVP flooring in bedrooms and bathrooms as well as a water softening system. Roof 2019, AC condenser 2023, AC Air Handler 2019 (blower motor 2023), Home is also equipped with full Solar that DRASTICALLY helps out with your energy cost, especially since the home is over 2500 sq ft. (most months have had no electric bill charges other than the $30 connection fee). The well-maintained lawn offers plenty of space for outdoor activities and gathering & Professionally landscaped front and backyards. This home provides access to a range of community amenities, including parks, playgrounds, and walking trails. Enjoy the peace and security of a well-established community with easy access to nearby shopping, dining, and entertainment options. Conveniently situated with quick access to major roadways, commuting to Tampa and surrounding areas is a breeze. Experience the best of both worlds with a quiet residential setting and proximity to vibrant urban centers. Don’t miss the opportunity to make 4154 Sinclair Place your new home. Contact us today to schedule a private showing and experience the charm and elegance of this Land O’ Lakes gem.
- Type:
- Single Family
- Sq.Ft.:
- 1,545
- Status:
- Active
- Beds:
- 3
- Lot size:
- 0.14 Acres
- Year built:
- 2023
- Baths:
- 2.00
- MLS#:
- T3548829
- Subdivision:
- Cypress Preserve Ph 3a & 4a
ADDITIONAL INFORMATION
Built in 2023, with only a single owner, this three-bedroom, two-bath, two-car garage home offers the charm and freshness of new construction. As you enter the welcoming community, you'll be greeted by a warm, inviting atmosphere with a park, pool, basketball court, beach volleyball, children's playground, and scenic running trails throughout the neighborhood. Situated on a premium lot, this property boasts numerous upgrades that, were made within the last year, including a stylish kitchen backsplash, a screened-in lanai around the patio, a fenced backyard, and an extended patio with built-in pavers and a custom firepit! Inside, you'll find an open layout perfect for family living and entertaining. The spacious kitchen features a large island ideal for preparing meals and enjoying family time, whether cooking dinner or watching Saturday morning cartoons. Two bedrooms at the front of the house share a full bathroom, providing privacy from the primary suite at the rear. The primary suite offers a generous walk-in closet and an en-suite bathroom for comfort and convenience. Don't miss the opportunity to own this meticulously maintained home with modern amenities and thoughtful updates throughout that you won't have to do!
- Type:
- Single Family
- Sq.Ft.:
- 1,926
- Status:
- Active
- Beds:
- 3
- Lot size:
- 0.22 Acres
- Year built:
- 2004
- Baths:
- 2.00
- MLS#:
- U8253199
- Subdivision:
- Caliente
ADDITIONAL INFORMATION
PRICE REDUCTION OWNER MOTIVATED: Welcome Home! A rare opportunity to own a one level 3/2 Open floor plan with a large office. Did i mention a 3-car garage and spacious driveway. Florida room of 342sqft plus living area of 1926sqft give you 2268sqft of air conditioning living. A Large lot which provides for more backyard space with privacy or the spacious front area where you can be social or stay in the community making it a difficult decision where to have your morning coffee or your evening wine. Many upgrades attached including new solar panels 2023; new water softener 2023, HVAC and hot water heater 2017. The Eight-person hot tub is included. Added trim to celling; added cabinets and shelves to office; added shelving in one bedroom; added extra closet in Primary Bedroom 2022; Well, is 300 feet deep - tested by city.
- Type:
- Single Family
- Sq.Ft.:
- 3,171
- Status:
- Active
- Beds:
- 5
- Lot size:
- 0.32 Acres
- Year built:
- 2005
- Baths:
- 4.00
- MLS#:
- U8250969
- Subdivision:
- Wilderness Lake Preserve Ph 02
ADDITIONAL INFORMATION
MOTIVATED SELLERS, BENEFIT BUYERS!!! Beautiful 5 bedroom, 4 Bath, POOL/ SPA, 2 car garage home nestled in the highly desirable Land O Lakes community at Wilderness Lake. Fall in love with this immaculate home! Features vaulted ceilings, a chef’s dream kitchen with gas range, eye catching hood that soars to the ceiling, stainless steel appliances and built in oven. This home has a separate formal dining room, office and custom built in shelving along entryway. Elegant custom brick accent wall in family room. One bedroom on first level includes attached pool bath. En suite has his/hers walk in closets, private access to pool. Bath has dual sinks, large soaker tub and separate shower. Upstairs includes a spacious loft, 5th bedroom and full bath. Perfect for growing teen or guests for privacy. This home has a fenced in, OVERSIZED yard with caged pool/spa and large patio, great for entertaining! Also includes WHOLE HOUSE GENERATOR. Never worry about Florida’s storms again! In the Garage you will find the entire home’s water filtration system. Owner is set to have BRAND NEW ROOF installed before closing! Washer and dryer not included. Mango Tree not included. Seller will replace with smaller or equal value tree if desired.

Land O Lakes Real Estate
The median home value in Land O Lakes, FL is $397,419. This is higher than the county median home value of $370,500. The national median home value is $338,100. The average price of homes sold in Land O Lakes, FL is $397,419. Approximately 74.72% of Land O Lakes homes are owned, compared to 19.93% rented, while 5.35% are vacant. Land O Lakes real estate listings include condos, townhomes, and single family homes for sale. Commercial properties are also available. If you see a property you’re interested in, contact a Land O Lakes real estate agent to arrange a tour today!
Land O Lakes, Florida has a population of 78,720. Land O Lakes is more family-centric than the surrounding county with 38.97% of the households containing married families with children. The county average for households married with children is 29.42%.
The median household income in Land O Lakes, Florida is $92,744. The median household income for the surrounding county is $64,164 compared to the national median of $69,021. The median age of people living in Land O Lakes is 37.6 years.
Land O Lakes Weather
The average high temperature in July is 90.93 degrees, with an average low temperature in January of 47.88 degrees. The average rainfall is approximately 52.55 inches per year, with 0 inches of snow per year.
