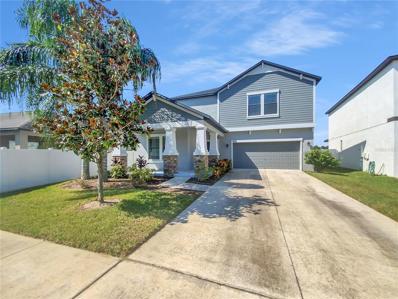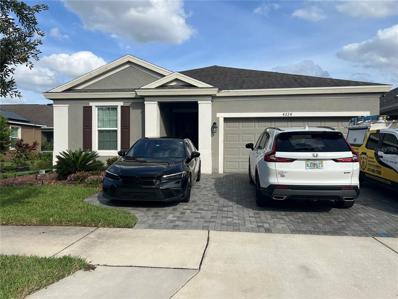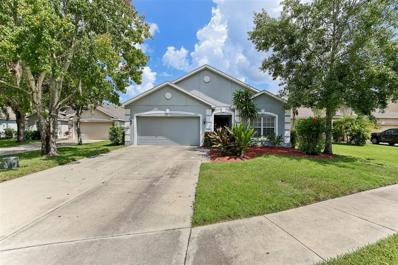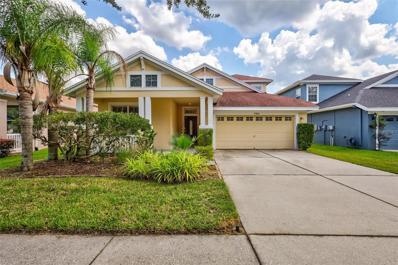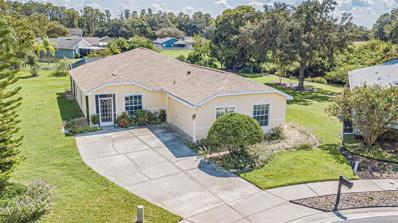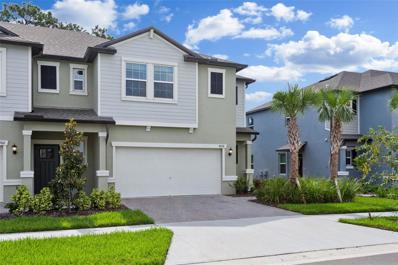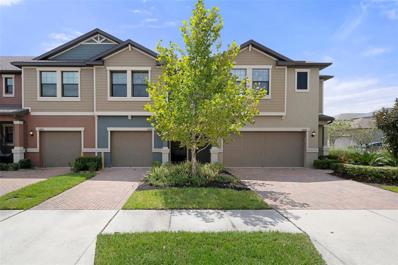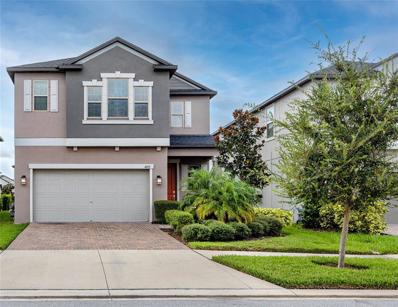Land O Lakes FL Homes for Sale
- Type:
- Single Family
- Sq.Ft.:
- 1,868
- Status:
- Active
- Beds:
- 3
- Lot size:
- 0.11 Acres
- Year built:
- 2004
- Baths:
- 2.00
- MLS#:
- TB8304966
- Subdivision:
- Groves Ph 2 Gc 15-16
ADDITIONAL INFORMATION
Newly adjusted price for this stunning home! Active 55+ Lifestyle where elegance meets relaxation. Beautiful view of the GOLF COURSE from your own extended lanai. Discover unparalleled space and style with this beautifully designed home featuring an impressive EXTENDED floor plan with over 200 additional square feet of living area! This 3-bedroom, 2-bathroom, 2-car garage home redefines comfort and functionality, providing all the room you need to live and entertain in style. Located in this sought-after GATED community of The Groves Golf and Country Club. Loaded with top-notch amenities. Golf enthusiasts will enjoy the 18-hole golf course, driving range, and pro-shop, while the resort-style clubhouse offers a restaurant, ballroom, fitness center, pool area, tennis, pickleball, shuffleboard, bocce ball, and a dog park. Plus, indulge in an active social life with clubs for travel, social activities, and more. This meticulously maintained home boasts a LARGE KITCHEN with a center island, wall oven, ample cabinetry, a solar tube, bar seating, and a nice kitchenette area. The bright and open floor plan flows seamlessly through the spacious living and dining rooms, which are accented by CERAMIC TILE FLOORING, CROWN MOLDING, PLANTATION SHUTTERS. Step out through the elegant DOUBLE FRENCH DOORS onto the large screened in lanai, partly covered for added comfort. The beautiful pavers give the space an indoor-outdoor living feel, perfect for enjoying the serenity of nature in your own private backyard with breathtaking views of the golf course. The master suite is a true relaxing retreat with laminate flooring, a bay window, plantation shutters, and a generous sitting area overlooking the golf course. The ensuite bath features dual sinks, a walk-in shower, and an immaculately organized walk-in closet. A versatile second bedroom doubles as an office, complete with a built-in desk, a Murphy bed for guests, hardwood flooring, and plantation shutters. The third bedroom offers plenty of privacy, laminate flooring, and plantation shutters. Additional features include an indoor laundry room and a garage with overhead storage, storage cabinets, a water softener, and your hurricane shutters. The Groves Quarterly HOA fee covers ROOF REPLACEMENT, EXTERIOR PAINT, CABLE TV, INTERNET, and LAWN MOWING. NEW ROOF 2022. Located just a golf cart ride away from Publix, restaurants, hair and nail salon, bank, and more—this home offers a convenient, luxurious lifestyle.
- Type:
- Single Family
- Sq.Ft.:
- 1,042
- Status:
- Active
- Beds:
- 3
- Lot size:
- 0.25 Acres
- Year built:
- 1988
- Baths:
- 2.00
- MLS#:
- TB8307574
- Subdivision:
- Lake Padgett Estates
ADDITIONAL INFORMATION
Welcome to this stunning three-bedroom, two-bath home that has been completely renovated with modern and stylish living space. The kitchen is a highlight, featuring beautiful quartz counters and solid wood cabinets that provide both functionality and a sleek aesthetic. The bathrooms have been updated with modern fixtures and finishes, creating an inviting atmosphere. Throughout the home, plenty of natural light fills the space, enhanced by light and bright waterproof laminate flooring that not only looks great but also adds durability and easy maintenance. Situated on an extra-large lot, this property offers ample outdoor space for various activities. The fully fenced backyard provides privacy and the spacious patio serves as an ideal spot for outdoor entertaining or relaxation. The open kitchen design allows for easy interaction with guests, creating a seamless flow between the kitchen and living areas. ALL APPLIANCES AND AC AND WATER HEATER INSTALLED 10/23. As a resident, you'll have access to a wealth of community amenities, including a clubhouse with a restaurant and bar, a community pool, tennis courts, a playground, basketball and racquetball courts, a fitness center, and a walking/jogging track. All this comes with an incredibly low HOA of only $52 a month and no CDD fees! Convenience is key, as the property is ideally situated near shopping centers, employment hubs, and the interstate, promising a lifestyle of ease and accessibility. Don’t miss your chance to embrace the epitome of modern elegance and natural beauty—schedule a showing today!
- Type:
- Single Family
- Sq.Ft.:
- 3,291
- Status:
- Active
- Beds:
- 5
- Lot size:
- 0.14 Acres
- Year built:
- 2016
- Baths:
- 3.00
- MLS#:
- TB8307601
- Subdivision:
- Concord Stn Ph 5 Uns A1 & A2
ADDITIONAL INFORMATION
Welcome home to this beautiful 5 bedroom, 3 bathroom and two car garage home located in the desirable Concord Station community. As you enter the home you will be impressed by the open airy feeling. The home offers a large kitchen / living room combination. The kitchen has a center island which allows for additional seating. The kitchen offers stainless steel appliances and granite counter-tops. Just off of the living room you have an office nook area. The outdoor space seems perfect for relaxation with a fenced yard, pond view, and a pool area under a screened-in patio. The second floor offers a large bonus / flex room you can use for additional entertainment space. The primary bedroom is large and has a walk-in closet. The primary bedroom also offers an en-suite bathroom with two separate sink areas, soaking tub and a walk-in shower. The second bathroom located upstairs offers a dual vanity sink and tub/shower combination. Located close to entertainment, shopping and medical facilities. Easy access to the Suncoast Parkway for an easy commute to Tampa. Schedule your showing today so you don't miss the opportunity to make this home your own!
- Type:
- Single Family
- Sq.Ft.:
- 2,605
- Status:
- Active
- Beds:
- 4
- Lot size:
- 0.15 Acres
- Year built:
- 2005
- Baths:
- 3.00
- MLS#:
- TB8304327
- Subdivision:
- Wilderness Lake Preserve Ph 2
ADDITIONAL INFORMATION
Located in Wilderness Lake Preserve, this home features a well-thought-out layout with plenty of space for comfortable living. The kitchen boasts 42-inch upper cabinets, granite countertops, and stainless steel appliances, flowing seamlessly into the bright living and dining areas. The primary suite on the main floor offers a walk-in closet, dual sinks, a separate shower, and a garden tub. Upstairs, you'll find a loft, an additional bedroom, and a full bathroom, perfect for guests or added privacy. The outdoor patio overlooks well maintained landscaping, offering a peaceful retreat. The community provides access to a pool, park, playground, and tennis courts. Conveniently located, you'll be just 5 minutes from Wilderness Lodge, 20 minutes from Tampa Premium Outlets, and 35 minutes from Downtown Tampa. Tampa International Airport is a 40-minute drive, and Clearwater Beach can be reached in an hour, making this home an excellent blend of comfort and convenience in a serene setting.
- Type:
- Single Family
- Sq.Ft.:
- 2,872
- Status:
- Active
- Beds:
- 4
- Lot size:
- 0.15 Acres
- Year built:
- 2014
- Baths:
- 4.00
- MLS#:
- W7868675
- Subdivision:
- Connerton Village 2 Prcl 201
ADDITIONAL INFORMATION
Welcome to Gardenia Glen, the Highly-Sought After Taylor Morrison GATED Enclave in Connerton. 4 Bedrooms / 3.5 Bathrooms / 2 Car Garage Home with NO REAR NEIGHBORS! Amazing Curb Appeal with a Covered Front Porch. Formal Dining Room w/ Rustic Chandelier, Picture Framed Window and Wainscoting. The Kitchen boasts Stainless Steel Appliances, GRANITE Countertops, GAS Cooktop, Pendant Lights, an Island, Breakfast Bar w/ Dimensional Reclaimed Wood Wall, Tumbled Marble and Glass Backsplash, Informal Dining, and a Walk-in Pantry. Oversized Triple Pocketing Slider leads to a Covered and Paver Patio w/ a GAS Firepit, Built-In Seating and Tons of Room for Entertaining & Enjoying the Outdoors. Owner’s Retreat is conveniently located on the main level and offers Soaring Tray Ceiling, 2 Walk-in Closets, and a Beautiful En-Suite featuring Dual Sink Vanity with GRANITE Countertops, an Oversized Walk-in Shower and Soaking Tub with Listello Accents. Continuing to the Second Floor you will find a Spacious Loft, Bedroom large enough to use as Secondary Owner’s Retreat with Full Bath, Two Additional Bedrooms Share Jack-N-Jill Bath w/ Dual Sinks. Laundry Room with Built-In Cabinets. EXTRAS: Diagonally Laid Ceramic Tile, Crown Molding Accents, Electrical Floor Outlets, Rounded Corners, Tall Baseboards, Rain Gutters, Recessed Lights, Upgraded Light Fixtures, Ceiling Fans, and Complete Blind Package. Connerton is a NATURAL GAS COMMUNITY zoned for Great Schools and Amenities include a 10,000 sq ft Clubhouse with Cafe & Fitness Center, Resort-Style Pool with Slide, Nature Trail, Volleyball/Tennis/Basketball & more!
- Type:
- Other
- Sq.Ft.:
- 1,344
- Status:
- Active
- Beds:
- 4
- Lot size:
- 0.49 Acres
- Year built:
- 1973
- Baths:
- 2.00
- MLS#:
- O6244604
- Subdivision:
- Covingtons Cone Prop
ADDITIONAL INFORMATION
Welcome to 19139 Brewer Rd, Land O' Lakes, FL 34638! This stunningly renovated 4-bedroom, 2-bathroom manufactured home rests on a generous 0.49-acre lot, giving plenty of outdoor space for relaxation and activities. The home features a brand-new roof, a fully remodeled interior, and an open-plan kitchen with all appliances—great for modern living. Nestled in a peaceful neighborhood within Land O' Lakes' growing developments, this property provides a tranquil setting while remaining close to shopping, dining, and top-rated schools. Don’t miss this move-in ready gem that combines contemporary comfort with serene surroundings. Financing options are available!
- Type:
- Single Family
- Sq.Ft.:
- 2,135
- Status:
- Active
- Beds:
- 4
- Lot size:
- 0.14 Acres
- Year built:
- 2017
- Baths:
- 3.00
- MLS#:
- OM686589
- Subdivision:
- Bexley South Prcl 4 Ph 1
ADDITIONAL INFORMATION
Welcome to this Beautiful Bexley One Story 4 Bedroom 3 Full Bath home! This exquisite residence features high ceilings, luxury title flooring throughout. The open-concept living space seamlessly blends the kitchen, dining area, and living room, creating the perfect environment for a haven for entertainment and relaxation. The large kitchen awaits, boasting beautiful cabinets, extra-long quartz countertops, high-end stainless steel appliances, and a walk-in pantry, ensuring cooking and serving with ease. This property has many upgrades such as brick paved driveway, build in California closets . Step outside to the expansive rear lanai with a panoramic screen enclosure, a build in outdoor kitchen with sink, mini fridge and keg already installed, ideal for outdoor gatherings, barbecues, or simply unwinding in the tranquil setting. The 2 car garage is finished with Epoxy floor, and an expanded driveway with brick pavers. Conveniently located to 589, A+ schools, Tampa International Airport, International Mall, Downtown Tampa, Tampa Riverwalk, Tampa Premium Outlets and more! Bexley residents enjoy many State-of-the-Art Amenities including a Clubhouse with Twisted Sprocket Cafe', 2 Resort Style Pools, Lap Pool, Mini Water Park, Fitness Center, open air Game Room, multiple playgrounds, walking and biking trails, a Dog Park, BMX Park, Fire Pit, outdoor fitness stations, The HOA fee covers trash removal, exterior maintenance, and more, ensuring a low-maintenance lifestyle that lets you focus on enjoying your home and community. This is a turnkey, home is sold fully furnished Schedule a time to view this beauty before it’s gone!
- Type:
- Single Family
- Sq.Ft.:
- 1,938
- Status:
- Active
- Beds:
- 4
- Lot size:
- 0.19 Acres
- Year built:
- 2006
- Baths:
- 2.00
- MLS#:
- TB8306714
- Subdivision:
- Dupree Lakes Ph 01
ADDITIONAL INFORMATION
Nestled in the highly sought-after Dupree Lakes community this home is a true gem! Boasting 4 bedrooms, 2 baths, a study, and a 2-car garage, it sits on a quiet cul-de-sac with a spacious backyard offering breathtaking conservation and pond views. The home is packed with impressive upgrades, including a new A/C installed in 2021, Dupont Zodiac quartz countertops, 42" maple wood cabinets, a custom slate backsplash, and elegant crown molding. You'll also find custom built-ins and a stylish wine bar complete with a granite countertop and GE Monogram refrigerator, perfect for entertaining. The master suite features dual closets, while the master bath is your personal retreat with a travertine walk-in shower, rain shower head, garden tub, and dual sinks. A versatile room currently used as an additional bedroom could also serve as an office or playroom, providing plenty of flexible space for your needs. The separate dining room is perfect for hosting family gatherings, while the inside laundry room adds everyday convenience. The home is filled with natural light, enhancing its welcoming atmosphere throughout. Step outside to enjoy a beautifully designed composite deck with a pergola frame and a fully equipped outdoor kitchen, including a refrigerator, granite countertops, and propane grill, ideal for hosting gatherings or unwinding with nature as your backdrop. The Dupree Lakes community offers fantastic amenities such as scenic walking trails, a resort-style pool, clubhouse, tennis and basketball courts, soccer fields, beach volleyball, splash pad, and playground. Conveniently located near shopping, dining, and major highways
- Type:
- Single Family
- Sq.Ft.:
- 2,027
- Status:
- Active
- Beds:
- 4
- Lot size:
- 0.13 Acres
- Year built:
- 2006
- Baths:
- 2.00
- MLS#:
- TB8306554
- Subdivision:
- Asbel Crk Ph 2
ADDITIONAL INFORMATION
BEAUTIFUL PROPERTY in LAND O LAKES !! SELLER OFFERING $5,000 TOWARDS BUYERS RATE BUY DOWN OR CLOSING COSTS !!! This spacious 4 bedroom 2 bath home features an open floor plan with a formal living and dining room. The kitchen is equipped with stainless steel appliances, a breakfast bar, and updated kitchen sink and faucet. While the master bedroom offers ample storage with its walk - in closet and dual vanities. Sit back and relax in your garden tub. Step out to your large fenced-in backyard for outdoor entertaining or relaxing evenings at home. Complete with new exterior paint, sod & landscaping. Other features include AC (2022) New roof (2024) keyless front door entry, plus access to volleyball & basketball courts plus dog parks & playgrounds! Did I mention low HOA’s and No CDDS!! Nearby the Veterans Expressway offering convenient access to Premium Outlets & Wiregrass Mall; bike trails; golf courses; top high schools in Pasco County School District . Don't miss out on this amazing opportunity!
- Type:
- Single Family
- Sq.Ft.:
- 2,568
- Status:
- Active
- Beds:
- 4
- Lot size:
- 0.15 Acres
- Year built:
- 2007
- Baths:
- 3.00
- MLS#:
- TB8303639
- Subdivision:
- Wilderness Lake Preserve Ph 03
ADDITIONAL INFORMATION
Beautiful Wilderness Lake Preserve home on the water - This beautiful 4 bedrooms PLUS a movie room - has been tastefully updated with the special surprise of a brand new 20 x 18 screened enclosure with an insulated roof! Enjoy 'Old Florida' charm with peaceful water views and wooded preserve backdrop. Welcoming front porch has plenty of room for rocking chairs and the front door opens to stunning NEW high-end vinyl plank that pulls you into the entry and beyond. Grand kitchen offers granite countertops, handsome wood cabinetry, NEW appliances and a breakfast room with settee dining. The formal dining room makes a statement with it's columns and windows while the family room is simply huge- with plenty of light from sliding glass doors and plenty of room for wall TV or artwork. Retreat to the primary suite with more new vinyl flooring, tray ceilings, views of the water and ensuite bathroom with large walk-in shower. The split floor plan has two secondary bedrooms directly to your left as you walk in and share a full bathroom. Upstairs, find a bonus area, perfect for an office or movie room and another guest room with a full ensuite bathroom- perfect for extended visits from friends or family. Wilderness Lake Preserve offers a unique lifestyle with many amenities including the fishing docks with canoe and kayak access, Lagoon and lap pool, spa, sauna, fitness center and lodge. It's good to be home! (to recap: Brand new high-end vinyl plank flooring just installed in bedrooms and main rooms downstairs, fresh paint on every interior wall, new appliances, upstairs has new carpeting AND there is a brand new approx. 20 x 18 screened enclosure with an insulated roof being installed any day now.)
- Type:
- Single Family
- Sq.Ft.:
- 3,850
- Status:
- Active
- Beds:
- 5
- Lot size:
- 0.17 Acres
- Year built:
- 2013
- Baths:
- 4.00
- MLS#:
- TB8306879
- Subdivision:
- Enclave At Terra Bella
ADDITIONAL INFORMATION
For Sale: Stunning 5-bedroom Home in Terra Bella, Land O' Lakes. Welcome to 2387 Bartolo Dr., a meticulously maintained home nestled in the highly sought after Enclave at Terra Bella Land O' Lakes. This spacious 5- bedroom, 4-bath 3875 sqft. home offers the perfect blend of modern luxury and practical living. The open-concept design features a formal living and dining area perfect for entertaining. Key features: First floor in-law suite/guest suite, 3 walk in closets, energy efficient home with solar panels and UV-protected windows. Spacious eat-in kitchen and great room, complete with Wi-Fi enabled energy efficient appliances, security system in place for added peace of mind, bullfrog therapeutic hot tub for ultimate relaxation, Second-floor laundry room for convenience, 3 car-garage. Located just minutes from neighborhood schools, shopping, retail stores, and a variety of restaurants, this home offers the best of suburban living with urban convenience. Schedule your showing today and make this dream home yours!
- Type:
- Single Family
- Sq.Ft.:
- 1,474
- Status:
- Active
- Beds:
- 2
- Lot size:
- 0.3 Acres
- Year built:
- 2001
- Baths:
- 2.00
- MLS#:
- TB8306455
- Subdivision:
- Groves Ph 01a
ADDITIONAL INFORMATION
Welcome to your ideal Florida retirement retreat! This move-in ready **Single Family Home** offers 2 spacious bedrooms, 2 bathrooms, plus a versatile den and a unique **2.5-car garage** setup. The main 2-car garage is conveniently located to the side, while the half garage, perfect for your golf cart, opens to the backside. Step out onto the oversized screened lanai, a blank canvas for your gardening ambitions or a peaceful space to soak in the Florida sunshine. *Designed for easy living*, this home features high ceilings, sleek laminate flooring throughout, and a modern kitchen with stainless steel appliances and granite countertops. Nestled on an oversized lot (0.3 ac), on a quiet cul-de-sac, the property enjoys a lush, private setting that feels like a country estate. New Roof replaced on Dec 2021. New AC installed on Dec 2021 Located in *The Groves*, a sought-after, gated, over-55 golf community, you’ll have access to an 18-hole golf course, driving range, tennis and pickleball courts, and scenic trails for walking or biking. The quarterly HOA fees cover essentials like basic cable and lawn maintenance - **it is only $499/quarter** - it is a reduced fee compared to other properties in the same neighborhood The community’s clubhouse is the heart of activity, featuring a restaurant, pro shop, library, card room, ballroom, fitness center, saltwater pool and spa, bocce, shuffleboard, dog parks, butterfly garden, and more. *Prime Location*: The Groves is ideally situated near shopping, dining, medical facilities, and just a short drive to world-class beaches. It’s the perfect balance of serene retreat and urban convenience—your Florida dream lifestyle awaits!
- Type:
- Single Family
- Sq.Ft.:
- 1,979
- Status:
- Active
- Beds:
- 3
- Lot size:
- 0.17 Acres
- Year built:
- 2017
- Baths:
- 2.00
- MLS#:
- TB8304171
- Subdivision:
- Connerton Village 2 Prcl 213 Ph 1c
ADDITIONAL INFORMATION
Discover Your Dream Home in Connerton! MUST SEE!! SHOWS LIKE NEW!!! Welcome to this beautiful, recently repainted 3-bedroom home with an office/bonus room located in the highly sought-after Connerton community. Enjoy LOW HOA fees and a large front porch, perfect for relaxing. Step inside to a spacious floor plan with tile flooring throughout the main living areas and elegant crown molding. The kitchen features a breakfast bar, a natural gas range stove, and a walk-in pantry, making it perfect for home chefs. The primary bedroom, tucked away at the rear of the house, overlooks serene conservation views and boasts a walk-in closet and ensuite bathroom with dual sinks. The fenced backyard provides plenty of privacy for outdoor gatherings. Connerton offers resort-style amenities, including a community pool, waterpark splash area, fitness center, tennis courts, miles of walking/running paths, and a playground. This home is not just a place to live—it's a lifestyle, where comfort meets convenience and community spirit thrives. Don’t miss the chance to experience everything Connerton has to offer!
- Type:
- Townhouse
- Sq.Ft.:
- 1,851
- Status:
- Active
- Beds:
- 3
- Lot size:
- 0.07 Acres
- Year built:
- 2024
- Baths:
- 3.00
- MLS#:
- TB8305251
- Subdivision:
- Connerton
ADDITIONAL INFORMATION
End unit 3BR/2.5BA/2-Car Garage Townhouse with spectacular CONSERVATION & LAKE views! Your perfect layout awaits, w/ an open living & kitchen concept floorplan, high ceilings, bright light, additional windows, & sliding doors leading to a screened/covered patio overlooking a premier back setting! Enjoy stainless steel appliances, stone counters, solid cabinets, loads of storage, & a great kitchen island to enjoy for family & friends! A spacious loft greets you upstairs w/ many design options for your interests & needs with this space. All bedrooms (w/ ceiling fans) occupy the second level, including the large owner’s suite, w/ a walk-in closet & large bathroom! Enjoy a dedicated laundry room w/ a new barn door access for convenience & more space! This townhome will provide excellent energy efficiency, the conveniences of newer construction (just completed in 2024), premier setting for the location of this unit, paver driveway & walkway, & a two-car garage. Internet is included in the monthly HOA fee. Connerton is an exceptional community within an amazing natural setting! Enjoy new single-family homes, townhomes & villas nestled within a beautiful preserve. Residents have access to exciting amenities, including two pools (a resort-style pool w/ a splash park & a competitive lap pool), every type of sport courts, miles of trails for walking, jogging, & biking, dog park, amphitheater, shops/cafe within the community, as well as an onsite elementary school. The local area boasts extensive shopping, dining & entertainment venues. Why wait? This townhome is available now! Come see this Connerton Gem! Audio/Video devices on premises.
- Type:
- Single Family
- Sq.Ft.:
- 2,406
- Status:
- Active
- Beds:
- 4
- Lot size:
- 0.15 Acres
- Year built:
- 2003
- Baths:
- 3.00
- MLS#:
- TB8305512
- Subdivision:
- Grand Oaks Ph 02 Units 06 & 08
ADDITIONAL INFORMATION
Welcome to 25151 Geddy Dr, Land O' Lakes – A Stunning Retreat with Premium Pond & Preserve Views! Nestled in the highly sought-after resort-style community of Grand Oaks, this beautifully updated 4-bedroom home offers an unparalleled combination of luxury, comfort, and breathtaking natural beauty. Featuring a premium lot overlooking serene pond and conservation views, you’ll enjoy gorgeous sunsets every night from your own private backyard oasis. The outdoor space is a showstopper, with a sparkling saltwater pool and brand-new equipment—perfect for relaxing or entertaining. Inside, the home has been thoughtfully updated, including fresh interior paint and a custom-designed accent wall in the entryway that sets the tone for the stylish details throughout. With a brand-new roof, spacious bedrooms, and open-concept living areas, this home blends modern updates with timeless charm. The layout is ideal for entertaining, whether indoors or poolside in your picturesque backyard retreat. Living in Grand Oaks means access to exceptional community amenities, including a clubhouse, resort-style pool, fitness center, sports courts, and more—all designed to elevate your lifestyle. Don’t miss the opportunity to make this dream home yours. Schedule your private showing today and start enjoying the best of Grand Oaks living!
- Type:
- Single Family
- Sq.Ft.:
- 2,065
- Status:
- Active
- Beds:
- 3
- Lot size:
- 0.22 Acres
- Year built:
- 2004
- Baths:
- 2.00
- MLS#:
- TB8312016
- Subdivision:
- Suncoast Lakes Ph 01
ADDITIONAL INFORMATION
Seller offering $4,500 towards Buyer’s closing costs or can be used to Buy Down Interest Rate. location and great cul-de-sac home on a beautiful conservation/pond lot! SELLER MOTIVATED! This 3-bedroom, 2-bath home features an open floor plan with 2 bedrooms and a bath at the front of the house and the primary bedroom at the back. The primary suite includes a large bath with double vanities, a walk-in shower, a water closet, and a spacious walk-in closet. The family room and formal dining room are spacious enough to accommodate any furniture and provide wonderful views of the pond and conservation area. The kitchen, open to the family room, features a breakfast nook, plentiful storage, and ample countertop space. The back of the home is the prize! Enjoy your screened lanai and watch the nature that abounds. The location is perfect, just off the Suncoast Expressway and close to shopping. Seller motivated!
$1,149,000
24355 Hideout Trail Land O Lakes, FL 34639
- Type:
- Single Family
- Sq.Ft.:
- 3,359
- Status:
- Active
- Beds:
- 4
- Lot size:
- 1.25 Acres
- Year built:
- 2008
- Baths:
- 3.00
- MLS#:
- TB8304138
- Subdivision:
- Outlaw Ridge
ADDITIONAL INFORMATION
Are you looking to live the LAKE LIFE??? Here is your chance to own a beautiful estate home on a PRIVATE SKI LAKE?? This gorgeous 4 bedroom 3 bath home includes home office, Flex space and a 3 car garage that sits on 1.25 acres in Outlaw Lake Estates gated community with MILLION DOLLAR HOMES. As you enter through the doors, your eyes will immediately capture the stunning views of the Lake. The home is welcoming with a warm feeling that you just want to cozy up to your fireplace after a day of boating. The kitchen features custom wood cabinets, granite countertops, 2 islands, new stainless-steel KitchenAid appliances, a wine bar area. The Kitchen overlooks the family room that features wide wood plank tile flooring, vaulted ceilings and a nice view of the pool/spa area. The master bedroom/bath is spacious with a spa like feel that features his/her vanities, jetted soaker tub, a large walk-in shower and his/her walk-in closets. The 2nd and 3rd bedroom have a newly remodeled bathroom, the 4th bedroom is perfect for an in-law suite. Having access thru the home or your own private entryway. It offers an ensuite and spacious living area with beautiful views of the lake and pool with access to both. Updates to the home in 2021 include interior/exterior paint, new appliances and landscaping. You have a beautiful view from multiple rooms of your new pool area and ski lake. Your private oasis is the perfect place to entertain with your beautiful pool/spa area with new travertine tile. You have your very own private beach to enjoy the summer days or a cool winter evening while watching the gorgeous sunset. This property has plenty of space with NO front yard neighbors. If you love being out on the water, whether it's skiing, fishing or just enjoying a day out on your boat, this is definitely a place to call home. It will be like living on vacation every day! Close to great shopping, dining and entertainment. Luxury living at its finest. This private gated community is quaint with only 37 luxury homes sitting on 1 to 3 acre waterfront homesites on a 40 acre ski lake and private boat ramp with low Hoa and No CDD'S. There are No more waterfront homesites available. Conveniently located near I-75/Suncoast Parkway making it an easy commute to Tampa International airport, Downtown Tampa and our famous Florida beaches.
- Type:
- Townhouse
- Sq.Ft.:
- 1,601
- Status:
- Active
- Beds:
- 3
- Lot size:
- 0.06 Acres
- Year built:
- 2019
- Baths:
- 3.00
- MLS#:
- W7868440
- Subdivision:
- Bexley South Prcl 3 Ph 1
ADDITIONAL INFORMATION
One or more photo(s) has been virtually staged. Come experience the Bexley lifestyle in this beautiful, freshly painted 3 bedroom 2.5 Bath townhome. Enjoy cooking and entertaining in your open kitchen with breakfast bar. Pull up your barstools and enjoy game day in your new home. Bexley is a natural gas community so you can enjoy cooking on the gas range. Stainless appliances and granite counters finish off the kitchen in style. Go upstairs and find the primary suite with large bathroom, walk-in closet, loft, and laundry. Property also includes hurricane shutters! Just minutes to the Bexley Hub to hang out, eat and have fun. Top Rated Schools and location with easy access to the Suncoast Expressway. Bexley is also full of amenities. Come enjoy the nature trails, clubhouse, gym, lap pool, large resort-style pool, dog park, playground, and green areas all around. Dont forget to Ask about how to get below market interest rate financing !!!!
- Type:
- Townhouse
- Sq.Ft.:
- 1,787
- Status:
- Active
- Beds:
- 3
- Lot size:
- 0.04 Acres
- Year built:
- 2023
- Baths:
- 2.00
- MLS#:
- 2240798
- Subdivision:
- Not In Hernando
ADDITIONAL INFORMATION
This two-story townhome showcases a contemporary open design among the first-floor kitchen, living room and dining room to promote seamless transitions between spaces. Nearby is a covered patio for outdoor relaxation. Upstairs caters to intimate spaces with a versatile loft area, two secondary bedrooms with shared access to a Jack-and-Jill style bathroom, along with the private owner's suite complemented by an oversized walk-in closet. Welcome to Angeline, a new 6,200+ acre masterplan in Land O' Lakes, FL, perfect for first-time homebuyers and families at every stage in life. All residents of Angeline will enjoy exceptional amenities including a community farm, 3,600 acres of green space, up to 100-miles of trails for walking, jogging and biking, and a future recreational lagoon that will offer acres of clear, blue waters with endless beachfront activities. Angeline will also be home to the new state-of-the-art H. Lee Moffitt Cancer Center and Research Institute, Speros FL and STEM (Science, Technology, Engineering and Mathematics) magnet school. Interior photos are different from the actual model disclosed being built.
- Type:
- Single Family
- Sq.Ft.:
- 2,588
- Status:
- Active
- Beds:
- 4
- Lot size:
- 0.15 Acres
- Year built:
- 2005
- Baths:
- 2.00
- MLS#:
- W7868805
- Subdivision:
- Suncoast Lakes Ph 03
ADDITIONAL INFORMATION
Welcome to your dream home! This exquisite 4 BR, 2 bath residence features an inviting open floor plan, offering nearly 2,600 SF of beautifully designed living space. Perfect for both entertaining and everyday living, the layout connects the modern kitchen, dining area, and spacious living room. The heart of the home is the chef’s kitchen, showcasing gorgeous granite countertops, stainless steel appliances, breakfast nook, and elegant wood cabinetry. The living area flows effortlessly into the screened lanai through French doors, where you can step outside to your private oasis. The stunning outdoor space features a custom pool (4ft to 6ft) with a premium pebble sheen finish, surrounded by a beautifully crafted marble pool deck. Thanks to iAquaLINK automation, managing pool features, including deck jets and a captivating grotto waterfall, is a breeze. The included Polaris ALPHA automatic robotic pool cleaner is designed to make pool cleaning effortless. Retreat to the spacious primary bedroom, which offers a serene escape with its ensuite bath, complete with dual sinks, a luxurious soaking tub, and a walk-in shower. For added versatility, a cozy loft area upstairs provides the perfect space for a home office, playroom, or media area. Recent upgrades elevate this home’s appeal, including a brand new GAF HD ULTRA Timberline roof with premium underlayment, James Hardie fiber cement soffit and fascia, and custom gutters. The exterior is enhanced by premium Sherwin Williams paint and energy-efficient double-pane windows, while lush tropical landscaping creates a tranquil setting. The house electric panel includes a manual transfer switch for connecting a generator. The attached 2-car garage is thoughtfully designed with a climate-controlled Mitsubishi Mini Split, upgraded 400-amp electrical panels, and a premium whole-house filtration system featuring hospital-grade VIQUA UV sanitation. Ample storage is provided with built-in attic access and premium latex flooring. Inside, enjoy luxurious Italian-made PorceMall Meriadoc antislip porcelain tile flooring throughout the main level, complemented by premium carpeting upstairs. Custom features include solid wood plantation shutters on every window, a stunning staircase, and Anderson architectural French doors that enhance the living space. A built in Fort Knox Wall safe for added protection for precious belongings. This vibrant community offers fantastic amenities, including a clubhouse, community pool, tennis and basketball courts, and a playground—perfect for family fun and socializing with neighbors. This exceptional property truly has it all. Don’t miss your chance to make it yours—schedule a viewing today!
- Type:
- Single Family
- Sq.Ft.:
- 1,952
- Status:
- Active
- Beds:
- 3
- Lot size:
- 0.26 Acres
- Year built:
- 1993
- Baths:
- 2.00
- MLS#:
- TB8303811
- Subdivision:
- Twin Lake Ph 02b
ADDITIONAL INFORMATION
Located on a quiet cul-de-sac, in NO FLOOD OR EVACUTION ZONE, this charming single-story home offers 3 bedrooms, 2 bathrooms, and a 2-car garage, with 1,952 square feet of heated living space. The home includes an alarm system, paneled doors, and a spacious backyard with a saltwater pool. The kitchen features white countertops and stainless steel appliances, built-in shelves, and recessed lighting. The family room is cozy with hardwood floors, a wood-burning fireplace, recessed lighting, and plant shelves. It also has a pantry and sliding doors leading to the lanai, which is great for indoor-outdoor living. The living and dining rooms have laminate flooring. There’s also a hall closet for extra storage. The master bedroom has laminate floors, and French doors to the lanai. The en-suite bathroom includes dual sinks, a tub, a walk-in shower, a walk-in closet, and a separate commode area with storage. Bedrooms 2 and 3 also have laminate floors and walk-in closets. The second bathroom has a tub/shower combo. Separate laundry room. Outside, the gorgeous large backyard is ideal for entertaining, with a saltwater pool, two fountains, a spa, and brick pavers. The fenced yard provides privacy. The house is located in the desirable Twin Lakes neighborhood, you can access fantastic amenities, including a playground, pool, sidewalks, low HOA, no CDD, and fishing opportunities. It is close to medical facilities, shopping, I-75, Veterans Expressway, and premium outlets, just 30 minutes from the airport. The roof was replaced in 2012.
- Type:
- Single Family
- Sq.Ft.:
- 2,731
- Status:
- Active
- Beds:
- 4
- Lot size:
- 0.17 Acres
- Year built:
- 2019
- Baths:
- 3.00
- MLS#:
- TB8304440
- Subdivision:
- Bexley South Prcl 4 Ph 1
ADDITIONAL INFORMATION
This house comes with a locked in REDUCED RATE as low as 6.125% (APR 6.665%) as of 11/15/2024 through List & Lock™. This is a seller paid rate-buydown that reduces the buyer’s interest rate and monthly payment. Terms apply, see disclosures for more information. High & dry, no damage from the storms. No flood zone. Ready to live your best Florida life? Welcome home to the award-winning community of Bexley. This immaculately maintained 3 car garage Kingfisher Model Built by Westbay in 2019, it is better than new and shows like a model, it is a rare find. The two-story home has a dining room or office that can easily be converted to a fifth bedroom if needed. The flow of the grand room, breakfast area and kitchen are an entertainer’s dream. All 4 bedrooms are located upstairs along with a loft. The Primary Bedroom has a large en-suite along with a walk-in closet that is so big, it is what dreams are made of. Let’s talk about the kitchen: Quartz countertops, upgraded light fixtures, beautiful backsplash, not to mention gas stove for the home chef’s enjoyment. And an oversized pantry for all the snacks. The Custom woodwork and walls, plantation shutters and smart lighting throughout throughout make this home like no other. With a fully fenced oversized yard and custom upgrades throughout, this home is a MUST SEE! It’s as stunning inside as out. Add Areca palms around the fence line in the backyard to create a private oasis. This award-winning community features 2 resort style pools, a lap pool, splash pad, miles of trails for fitness and multiple parks, including one right by the house. It is an outdoor enthusiast dream come true. Be sure to visit Club Bexley and take a drive around the community when you visit the home. This home is not in a Flood Zone or Evacuation zone. It does come with Hurricane Shutters. Being built in 2019, WestBay provides a 10-year transferable warranty for this home. Easy access to Fred Howard park with Gulf Access and other Gulf Beaches, Tampa International Airport, Raymond James Stadium, home to the Tampa Bay Buccaneers and Amalie Arena, home to the Tampa Bay Lightning. As well as I-75, 589 and Dale Mabry Highway. Zoned for A Rated Land O Lakes Schools: Sunlake High School, Charles S. Rushe Middle School & Bexley Elementary School, as well as various Charter and other school options. Reach out today to set-up your private showing.
- Type:
- Single Family
- Sq.Ft.:
- 2,334
- Status:
- Active
- Beds:
- 4
- Lot size:
- 0.12 Acres
- Year built:
- 2020
- Baths:
- 3.00
- MLS#:
- TB8303768
- Subdivision:
- Bexley South Prcl 4 Ph 3b
ADDITIONAL INFORMATION
Discover this charming 2020 built, 2-story single-family home located in the highly sought-after Bexley community. This spacious residence features a large, cozy living area with an open floor plan and a large center island, ideal for entertaining. The bright kitchen welcomes all culinary levels with a gas range, plenty of counter space and a large pantry. The home boasts 4 bedrooms, 2 1/2 bathrooms and a sitting area, offering ample space. Enjoy the outdoors on your private patio, perfect for a morning coffee. Residents will have access to the community clubhouse, ideal for gatherings, parks and scenic walking trails. Bexley offers plenty of amenities such as an Olympic size swimming pool, fitness center, dog park, playgrounds and more. Conveniently located within a short distance to Bexley Elementary, this home is sure to please. Don't miss out on this beautiful home in a friendly community!
- Type:
- Single Family
- Sq.Ft.:
- 2,172
- Status:
- Active
- Beds:
- 4
- Lot size:
- 0.11 Acres
- Year built:
- 2021
- Baths:
- 3.00
- MLS#:
- TB8302706
- Subdivision:
- Bexley South 4-4 & North 3-1 P
ADDITIONAL INFORMATION
Welcome to this stunning 4-bedroom, 2.5-bathroom, 2 car garage home built by Pulte Homes in 2021, offering a perfect blend of modern design and functional living space. As you enter, you're greeted by a beautiful entryway with stairs to the immediate left and luxury vinyl plank flooring throughout the first floor. The main living area opens up to a spacious family room, eat-in dining area, and a standout kitchen. The kitchen features 42-inch cabinets, sleek herringbone-patterned subway tiles, stainless steel appliances with a gas stove, quartz countertops, and a reverse osmosis water filtration system. Just off the living room, French doors lead to a versatile space that can be used as a fourth bedroom or an office, complete with a half bath and closet. Step outside to a screened-in lanai, perfect for enjoying the outdoors. Upstairs, you're greeted by a large loft area, ideal for a media setup or play area. Off the loft are two generously sized secondary bedrooms, each with walk-in closets, a laundry room with tile flooring, and a full bathroom featuring quartz countertops and a shower/tub combo. The primary suite is a true retreat, offering an en suite bathroom with a pocket door, double sinks, quartz counters, a walk-in shower, and a spacious walk-in closet. All of the bedrooms are carpeted for comfort. This beautifully designed home combines modern amenities with a versatile layout, making it perfect for families or those who love to entertain. Don’t miss the opportunity to make this home yours! Bexley residents enjoy many state-of-the-art amenities, including a clubhouse with a cafe, multiple pools, mini water park, fitness center, outdoor game room, multiple playgrounds, walking and biking trails, a dog park, BMX park, fire pit, outdoor fitness stations, soccer fields, and more. Additionally, you can enjoy the Hub which is conveniently located at the entrance to the Bexley community. It is a brand new retail destination with a mixture of shops, services and eateries. Bexley is located just minutes from the expressway for easy access to Tampa Bay. What more could you ask for? Welcome home!
- Type:
- Single Family
- Sq.Ft.:
- 1,690
- Status:
- Active
- Beds:
- 3
- Lot size:
- 0.22 Acres
- Year built:
- 1990
- Baths:
- 2.00
- MLS#:
- TB8301969
- Subdivision:
- Pine Lake
ADDITIONAL INFORMATION
Welcome to 23526 Pine Lake St, a beautifully maintained 3-bedroom, 2-bathroom single-family POOL home nestled in the serene and highly desirable community of Lake Padgett in Land O' Lakes, FL. With 1,690 sq ft of thoughtfully designed living space, this home offers a perfect blend of modern convenience and comfortable living. Step into the heart of the home—a huge kitchen outfitted with sleek stainless steel appliances, elegant granite countertops, and plenty of cabinet space. Whether you're hosting gatherings or enjoying a quiet meal at home, the open layout seamlessly connects the kitchen to the living and dining areas, making it perfect for entertaining. The dining room has a barn door providing you the ability to make this space your own as an office or children's play room. The master suite provides a private retreat with a well-appointed en-suite bathroom and direct access to the salt-water pool, while the additional two bedrooms offers generous space for family or guests. The entire home has been meticulously maintained and features paid off solar panels, ensuring it's move-in ready for its next owner. The backyard has a screened in salt water pool and has plenty of yard space for outdoor enthusiasts. Have outdoor toys? No Problem! There is a double gate that leads into the backyard that you can have the freedom and flexibility to use the space as you wish. Piece of mind also comes with this home with a new roof, A/C replaced in 2021, and the water heater replaced in 2018. Outside, enjoy the tranquility of Land O' Lakes living with its beautiful natural surroundings. Your Lake Padgett community center features a large swimming pool, basketball courts, tennis courts, fitness center, playground and much more, all for only $52 a month. Situated close to lakes, parks, and recreational areas, this home is also conveniently near local dining, shopping, and major roadways. This charming residence offers the perfect combination of suburban serenity and modern amenities—schedule your private showing today!

Andrea Conner, License #BK3437731, Xome Inc., License #1043756, [email protected], 844-400-9663, 750 State Highway 121 Bypass, Suite 100, Lewisville, TX 75067

Listing information Copyright 2024 Hernando County Information Services and Hernando County Association of REALTORS®. The information being provided is for consumers’ personal, non-commercial use and will not be used for any purpose other than to identify prospective properties consumers may be interested in purchasing. The data relating to real estate for sale on this web site comes in part from the IDX Program of the Hernando County Information Services and Hernando County Association of REALTORS®. Real estate listings held by brokerage firms other than Xome Inc. are governed by MLS Rules and Regulations and detailed information about them includes the name of the listing companies.
Land O Lakes Real Estate
The median home value in Land O Lakes, FL is $400,000. This is higher than the county median home value of $370,500. The national median home value is $338,100. The average price of homes sold in Land O Lakes, FL is $400,000. Approximately 74.72% of Land O Lakes homes are owned, compared to 19.93% rented, while 5.35% are vacant. Land O Lakes real estate listings include condos, townhomes, and single family homes for sale. Commercial properties are also available. If you see a property you’re interested in, contact a Land O Lakes real estate agent to arrange a tour today!
Land O Lakes, Florida has a population of 78,720. Land O Lakes is more family-centric than the surrounding county with 38.97% of the households containing married families with children. The county average for households married with children is 29.42%.
The median household income in Land O Lakes, Florida is $92,744. The median household income for the surrounding county is $64,164 compared to the national median of $69,021. The median age of people living in Land O Lakes is 37.6 years.
Land O Lakes Weather
The average high temperature in July is 90.93 degrees, with an average low temperature in January of 47.88 degrees. The average rainfall is approximately 52.55 inches per year, with 0 inches of snow per year.


