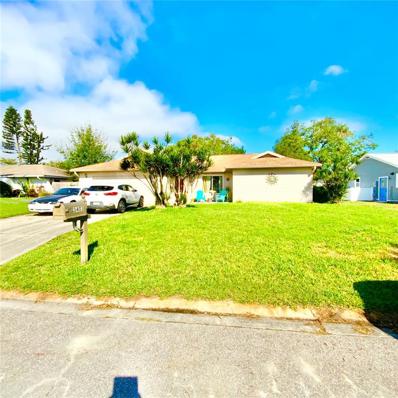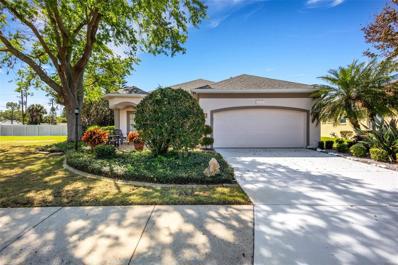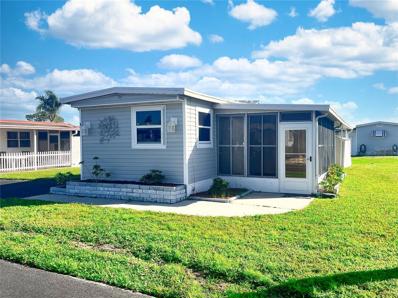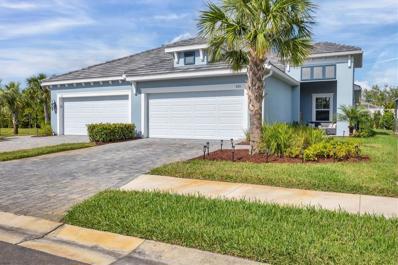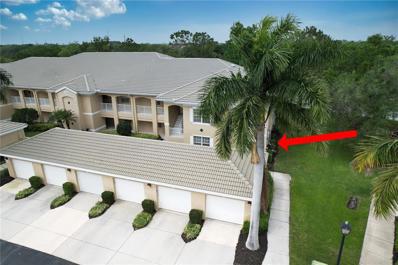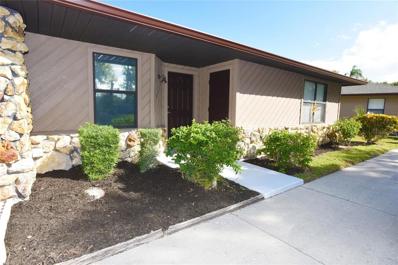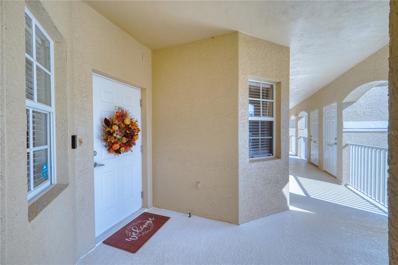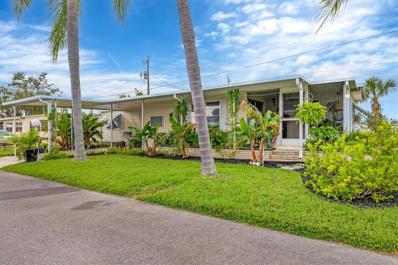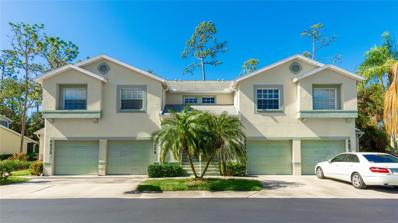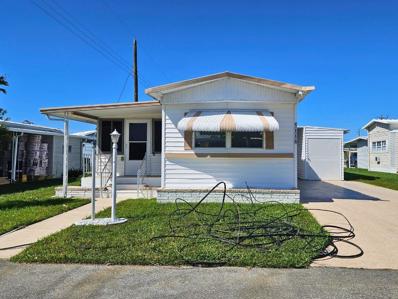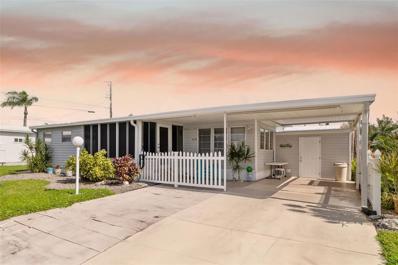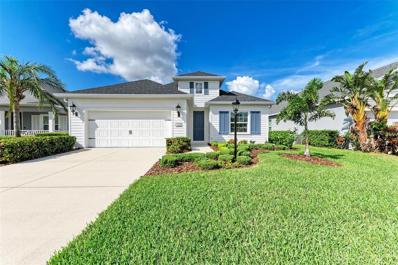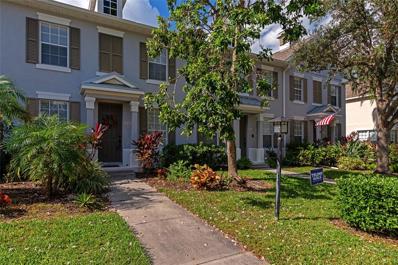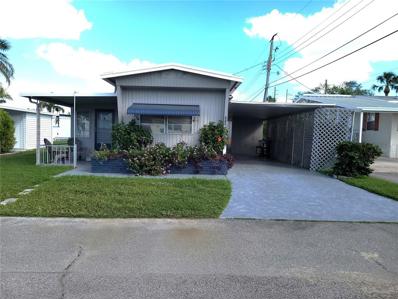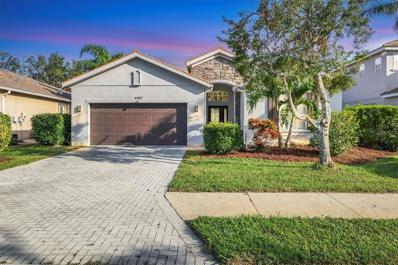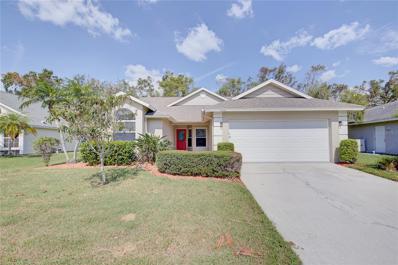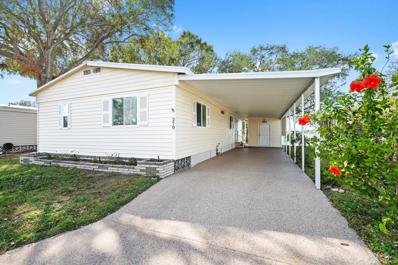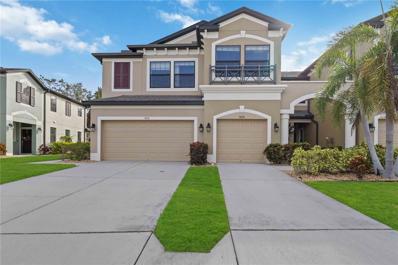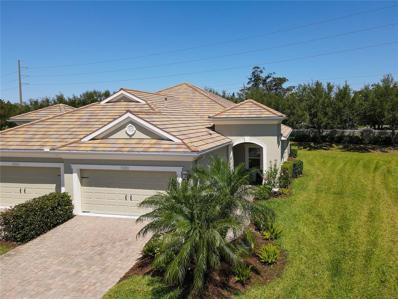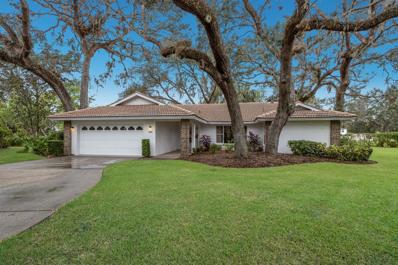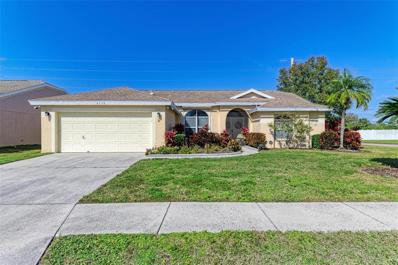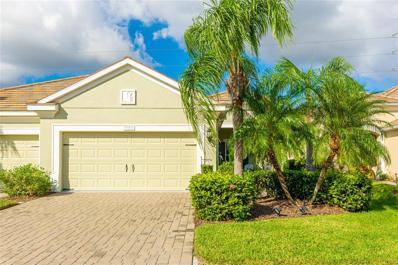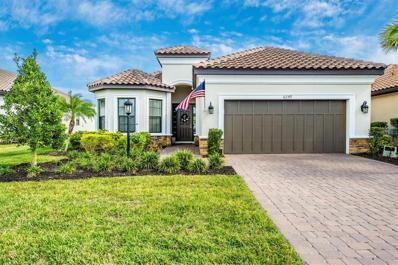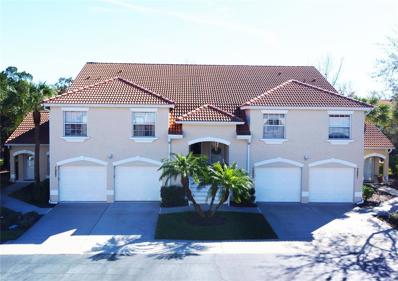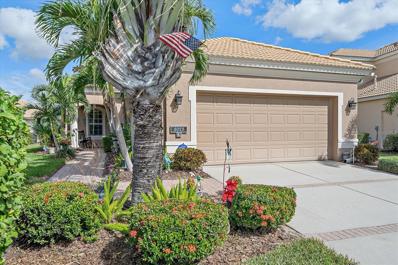Bradenton FL Homes for Sale
- Type:
- Single Family
- Sq.Ft.:
- 1,272
- Status:
- NEW LISTING
- Beds:
- 3
- Lot size:
- 0.25 Acres
- Year built:
- 1984
- Baths:
- 2.00
- MLS#:
- TB8322838
- Subdivision:
- Oakmont
ADDITIONAL INFORMATION
Beautiful Home with above ground pool in a beautiful neighborhood. 3/2 with 1300sqft of living space with a 2 car garage a large lot.
- Type:
- Single Family
- Sq.Ft.:
- 1,598
- Status:
- NEW LISTING
- Beds:
- 3
- Lot size:
- 0.18 Acres
- Year built:
- 2002
- Baths:
- 2.00
- MLS#:
- A4629784
- Subdivision:
- Water Oak Unit One
ADDITIONAL INFORMATION
We are thrilled to introduce this Water Oak at Whisper Bend home, built by Bruce Williams, to the market. Not only is this home move-in ready, but it has added features that you won't find anywhere else. Vacant lot next door is owned by the HOA and will likely never be built upon. Roof was replaced in January 2020. A/C is 1 year old. List of features includes: Impact windows other than the lanai, 220v on lanai for hot tub, outdoor shower on lanai, outdoor grill and sink on lanai, 220v in garage for car charger, extended garage with extra storage shelves, garage door is hurricane rated and has braces, attic stairs and storage space above garage, hurricane shutters, natural gas plumbed for range, dryer, and water heater, kitchen has under cabinet lighting, crown molding, plantation shutters, and no carpet at all. Situated on a cul-de-sac lot, this home is quietly tucked away but uber-convenient to all amenities and easy access to I-75. Jiggs Landing and the Braden River are just around the corner as well. Low HOA fees and no CDD fees. Come take a look!
- Type:
- Other
- Sq.Ft.:
- 672
- Status:
- NEW LISTING
- Beds:
- 2
- Lot size:
- 0.09 Acres
- Year built:
- 1970
- Baths:
- 1.00
- MLS#:
- A4629442
- Subdivision:
- Westwinds Village Co-op
ADDITIONAL INFORMATION
This 2 bedroom one bath single wide is priced to move. laminate wood floors throughout the entire home. Screened lanai and storage unit for extra space. Open kitchen and living area so everyone is part of the action. WestWinds Community gives you a peaceful feeling as you tour the neighborhood. Friendly smiles and waves will immediately make you feel at home and EVEN ALLOWS 2 PETS with NO WEIGHT restrictions. Numerous social activities give you a chance to meet your new friends and neighbors. With their fun scheduled activities of dinners, and Community Trips. Lunches, Card games, Shuffleboard, Boccie Ball, Billiards & Cards, Play Horseshoes, Large Heated Community pool & Hot Tub. WestWinds even has RV/Boat Storage space with special pricing for their Residents.
- Type:
- Single Family
- Sq.Ft.:
- 1,525
- Status:
- NEW LISTING
- Beds:
- 2
- Lot size:
- 0.1 Acres
- Year built:
- 2022
- Baths:
- 2.00
- MLS#:
- A4627802
- Subdivision:
- Poinciana
ADDITIONAL INFORMATION
Welcome to this home only 2 years young! Not only is it in a beautiful and convenient development (Poinciana between University Parkway and State Road 70), but it is in a cul-de-sac bordered by a pond. This villa offers 2 bedrooms with a den/office which is big enough to add a chifforobe if the 3rd bedroom is needed. This home includes all the builder upgrades: impact windows and doors, upgraded gutters, an extended screen porch, tile floors throughout, gas appliances, (range, dryer, outdoor grill, and water heater). The kitchen has beautiful quartz countertops with a center island, tall shaker wood cabinets and stainless appliances. The great room has a tray ceiling and opens onto the extended screened in lanai. Soon after purchasing the owners added custom lighting and ceiling fans. The staggered build of the villas on each side provides extra privacy while cooking on the grill or enjoying morning or evening coffee. The primary bedroom and en-suite are appointed with two large walk-in closets, dual vanities, floor-to-ceiling tile in the expansive shower, and a private water closet. This home comes with the usual builders' warranties in addition to a complimentary 1-year Home-Tech warranty.
- Type:
- Condo
- Sq.Ft.:
- 1,659
- Status:
- NEW LISTING
- Beds:
- 3
- Year built:
- 2002
- Baths:
- 2.00
- MLS#:
- A4629575
- Subdivision:
- Grand Oak At Tara
ADDITIONAL INFORMATION
Nestled in the serene Grand Oak at Tara Preserve community, this spacious home provides an idyllic retreat with a beautiful view of both a tranquil lake and lush golf course greenery. Enjoy daily sunrises over the shimmering lake and expansive golf course from your private screened-in lanai. The peaceful natural surroundings create a perfect backdrop for relaxation or entertaining. The open floor plan features an inviting living room, perfect for gatherings or quiet evenings at home. Sliding glass doors bring the outdoors in, enhancing the sense of space and light. The spacious primary bedroom is complete with tray ceilings, dual walk-in closets, as well as a luxurious en-suite bathroom featuring dual vanities and a walk-in shower. Two additional bedrooms offer flexibility for guests, a home office, or a hobby room. This home features a durable tile roof, stainless steel kitchen appliances installed in 2019, and a new HVAC in 2021. Enjoy the community amenities including: A golf course, pool, pickleball and tennis courts. The HOA also covers ground maintenance, insurance, water, sewer, cable TV, internet, pest control, and pool upkeep. Wonderful location is close to I-75, The Mall at UTC, Lakewood Ranch, and many of Manatee and Sarasota Counties finest sugar-sand beaches! Whether you’re seeking a full-time residence or a seasonal getaway, 6310 Grand Oak Circle offers the perfect balance of comfort and natural beauty. Don’t miss the opportunity to make this exceptional condominium your new home!
- Type:
- Condo
- Sq.Ft.:
- 1,370
- Status:
- NEW LISTING
- Beds:
- 2
- Lot size:
- 0.15 Acres
- Year built:
- 1984
- Baths:
- 2.00
- MLS#:
- O6258282
- Subdivision:
- Heatherwood Condo Ph 1
ADDITIONAL INFORMATION
2 Bedroom, 2 Bath Condo in Heatherwood! Recently remodeled with a new roof in 2020. This split floor plan condo offers 1,303 sq ft of living space (largest floorplan in the community) situated on a 10-acre complex with great areas for bicycling and walking. Relax on your spacious screened in lanai overlooking the pond, grill out on the patio or take a swim at the community HEATED pool. The master bedroom has an updated en suite bathroom with a huge walk-in closet. The guest bedroom also has a walk-in closet with another remodeled bathroom in the hall. The spacious kitchen boasts stainless steel appliances, washer and dryer, and beautiful cement counter tops with tons of workspace. Enjoy serving guests at the breakfast bar overlooking the kitchen. The open concept living room/dining room combination makes entertaining a breeze. The low monthly HOA fee covers Cable TV, Internet, Community Pool, Maintenance of the Grounds and Pest Control. Heatherwood is pet friendly with one dog allowed up to 40lbs. Easy access to I-75, Routes 41 and 301 makes for an easy commute with the sugar sand beaches of Anna Maria Island just a short car ride away.
- Type:
- Condo
- Sq.Ft.:
- 1,346
- Status:
- NEW LISTING
- Beds:
- 2
- Year built:
- 2002
- Baths:
- 2.00
- MLS#:
- A4629210
- Subdivision:
- Grand Oak At Tara
ADDITIONAL INFORMATION
Situated on the second floor of the desirable Grand Oak at Tara Preserve, this beautifully designed 2-bedroom, 2-bath condo offers the perfect blend of comfort and practicality. The well-planned split-bedroom layout provides privacy, with the second bedroom and bath located at the front of the home and the spacious primary suite tucked away at the back. The primary suite boasts TRAY CEILINGS, his-and-hers walk-in closets, and a serene ENSUITE BATH with a double vanity and walk-in shower. A versatile BONUS ROOM with pocket doors adds flexibility, serving as a third bedroom, office, or den to suit your lifestyle. The upgraded kitchen is a standout feature, equipped with BRAND NEW stainless steel appliances, a pantry, and both a breakfast nook and bar seating. The open-concept layout flows seamlessly from the kitchen to the dining and living areas, making the space perfect for everyday living or entertaining. Sliding doors lead to a SCREENED-IN, covered back patio with a tranquil and RARE POOL VIEW—a wonderful spot to unwind at the end of the day. This home comes with valuable updates, including a BRAND NEW water heater (2023), a well-maintained AC system, and a durable tile roof, all covered by the HOA for added peace of mind. As part of a golfing community where membership is optional, you’ll enjoy flexibility and access to amenities. The HOA also covers ground maintenance, insurance, water, sewer, cable TV, internet, pest control, pool upkeep, and pickleball and tennis courts. Conveniently located just five minutes from I-75, this property is close to everything. Enjoy the shops and restaurants of the University Town Center in just 12 minutes or take a quick 25-minute drive to Florida’s breathtaking Gulf beaches. This condo combines quality, convenience, and lifestyle in one exceptional package. Schedule your private showing today!
- Type:
- Other
- Sq.Ft.:
- 684
- Status:
- NEW LISTING
- Beds:
- 2
- Lot size:
- 0.18 Acres
- Year built:
- 1970
- Baths:
- 2.00
- MLS#:
- A4629687
- Subdivision:
- Golf Lakes Residents Co-op
ADDITIONAL INFORMATION
Come join the Florida life style in Golf Lakes Estates one of Manatee Counties most popular communities. Just bring your suitcase and move right in to this 2BD/2BA turn-key furnished home. Just what you've been looking for an open floor plan for entertaining friends and family. The split bedroom plan is perfect when guests come to visit everyone has their own private space. Enjoy your morning coffee on the screened lanai and relax in the afternoon with a view of the Golf course. HOA includes water, sewer, garbage, and cable TV/internet. Yard service can be added on for an additional fee. Meet friends and make new ones for a game of pickle ball, shufflebaord or lawn bowling. Work on your tan at the heated community pool which also has a Jacuzzi spa. Get your daily work out in at the fitness room. If you like to fish there are 4 different lakes in the community to choose from. If Golf is your sport you don't even need to leave the community to play on the 9 hole course. So many other activites are offered which include cards, ceramics, and a billiards room. There will always be something to do in this community. Pets are not allowed. Easy access to beautiful Gulf beaches, shopping, dining and medical facilities. Make it a point to visit this property and community!
- Type:
- Condo
- Sq.Ft.:
- 1,208
- Status:
- NEW LISTING
- Beds:
- 3
- Year built:
- 1994
- Baths:
- 2.00
- MLS#:
- A4628126
- Subdivision:
- Tara Plantation Gardens
ADDITIONAL INFORMATION
One or more photo(s) has been virtually staged. Incredible opportunity for a primary residence, seasonal retreat, or income property in beautiful Tara Plantation Gardens. Enjoy this updated maintenance-free 3 bedroom, 2 bath, 1 car garage townhouse with peaceful preserve views. The spacious kitchen with granite countertops, stainless steel appliances, and solid wood cabinets offers tons of storage. A split floor plan provides room to spread out, and offers privacy for owners and guests. The enclosed lanai is located off the living area, overlooking a preserve, provides a relaxing space for entertaining. Enjoy many activities that Tara offers such as trivia, bridge club, karaoke, crafts, trips, outdoor activities including pickleball (coming soon), and so much more! The community offers its members access to a private country club with an appointed Championship 18-hole Golf course, lighted tennis courts, pools, fitness center & driving range! Tara Preserve is centrally located with easy access to I-75, shopping, restaurants, and is just a short drive to UTC mall, downtown Sarasota, Bradenton/Sarasota (SRQ) International Airport, The Ringling Museum, St. Armands Circle, Anna Maria Island, and many of Florida's beautiful beaches.
- Type:
- Other
- Sq.Ft.:
- 576
- Status:
- NEW LISTING
- Beds:
- 1
- Lot size:
- 0.08 Acres
- Year built:
- 1968
- Baths:
- 1.00
- MLS#:
- S5113847
- Subdivision:
- Golf Lakes Residents Co-op
ADDITIONAL INFORMATION
Welcome to Golf Lakes, a beautiful 55+ gated community in the heart of Bradenton. Close to shopping, beaches, and the airport- this is the perfect community to live in full time or seasonally. This is NOT LOT RENT- this is a resident-owned cooperative! Although this is a single wide, this home has plenty of living space! The Florida room is ducted with AC, adding to the living space, and perfect for a second bedroom (as it is currently being used) So although it's only listed as a 1 bedroom, it's really 2 bedrooms! Let’s head to the house! The carport was torn off during the hurricane, but is in the process of being replaced, so you will have a brand new carport! There is a large storage shed / golf cart garage that will fit an entire golf cart, and still have plenty of space to store your tools! Inside the main home, you'll notice how open the living space is! Walking in, you will see the bathroom, with a shower/ tub combo. The master bedroom is in the rear of the home and features a ceiling fan and plenty of storage space. In fact, this bedroom is quite spacious! Heading towards the front of the house, you will pass through the very open kitchen, which even has space for a dining table. Attached to the living room is the climate-controlled Florida room. It is currently set up as a second bedroom, and even has space for a living area! And in here you will also find the washer and dryer! The home has a termite bond that has been maintained since the owners purchased the home, and can be transferred to the new buyer at closing. This home is sold fully furnished (minus personal items and the golf cart) and is move-in ready! Golf lakes is a gated community with amenities that include heated pool; jacuzzi spa; fitness center; pickleball courts; shuffleboard courts; lawn bowling; horseshoe pits; fishing;basketball hoop; and daily activities!
- Type:
- Other
- Sq.Ft.:
- 852
- Status:
- NEW LISTING
- Beds:
- 2
- Lot size:
- 0.09 Acres
- Year built:
- 1968
- Baths:
- 1.00
- MLS#:
- A4629293
- Subdivision:
- Golf Lakes Residents Co-op
ADDITIONAL INFORMATION
Beautiful turn-key 2 bedroom home in the sought after Golf Lakes Community. Step inside to your large living room with amble light and new laminate flooring throughout. The kitchen has plenty of cabinet space, white counters, newer appliances and space for your dinette. Two bedrooms with a full bathroom having double sinks and walk-in shower. Attached you have an enclosed lanai with AC giving you extra living space. Outside you will find two patios, large carport, storage shed with enclosed laundry room. Updates include a new AC with duct work, Washer/Dryer, flooring, recent roof-over, freshly painted, landscaped, and much more. Golf Lakes is a very active 55+ community with community pool, shuffleboard, pickleball, fitness, events, and the list goes on. Home sold turn-key with some personal items removed. Schedule your private showing today!
- Type:
- Single Family
- Sq.Ft.:
- 1,622
- Status:
- NEW LISTING
- Beds:
- 3
- Lot size:
- 0.16 Acres
- Year built:
- 2017
- Baths:
- 2.00
- MLS#:
- A4624564
- Subdivision:
- Ridge At Crossing Creek Ph I
ADDITIONAL INFORMATION
You'll know your search is over when you enter this meticulously maintained, well located, well priced home. Shows like a model with upscale upgrades galore!! Pride of ownership is evident from the moment you arrive. Sod and Landscape has been professionally replaced. Peace of mind comes with the recently replaced HVAC (2022) complete with a UV light added for improved air quality and mildew prevention. Beautiful designer lighting throughout, high ceilings and a thoughtful flow makes this home an immediate favorite. Original flooring has been replaced with Gorgeous Ceramic Tile Flooring in the living and wet areas (valued at $10,000 plus). The kitchen is chef's dream. Light and Bright with a new Farmhouse Sink, fancy new Faucet and newer SS Appliances. Pull up a seat at the island and enjoy family time or entertaining at it's best. The Living Room has a classy Tray Ceiling and plenty of room for your comfortable furnishings. The Master Suite is your own personal oasis with large his and hers closets. The master bath has a spa like feel with a dual sink vanity, quartz counter tops, a large walk-in shower and private water closet. The seller added a unique chest of drawers designed for this bathroom. There are two spacious linen closets strategically placed in the home. Who doesn't love extra storage!!! The slider access to the covered and screened lanai (with an extension) is adorned with a lovely custom, pull across shade. The yard is HUGE, fully fenced and backs up to a pond. Ridge at Crossing Creek is a gated, intimate community of 138 Homes with NO CDD. The location can't be beat. Easy access to I-75, Shopping, Restaurants, Entertainment, Florida's Beautiful Beaches and so much more. Schedule your private showing today. You won't be disappointed!!
- Type:
- Townhouse
- Sq.Ft.:
- 1,628
- Status:
- NEW LISTING
- Beds:
- 3
- Lot size:
- 0.06 Acres
- Year built:
- 2005
- Baths:
- 3.00
- MLS#:
- A4628944
- Subdivision:
- Harborage On Braden River Ph Ii
ADDITIONAL INFORMATION
Come see this lovely townhome you will be delighted ! It’s “Move in Ready” with fresh paint throughout and new laminate flooring on the first floor, The great room floor plan is great for entertaining guests . Your guests will flow from the kitchen & breakfast bar area in to the great room and then off to have a cold drink on the brick pavered patio. The kitchen features; newer white cabinets , stone countertops, stainless appliances and… ample counter space for the chef in your family. The kitchen also has a dinette seating area. For more formal occasions you can serve your guests in the separate dining room. The second floor features; a Large primary bedroom with a tray ceiling and two closets, and both secondary bedrooms are generous sized . Access your 2 car garage from the private street behind the townhome. Misc. room for extra towels in the linen closet and generous sized first floor laundry room. "Harborage on the Braden River" is a riverfront gated Community with great amenities; A clubhouse, heated pool , gym, walking trails, docks, fishing pier, gazebos, boat slips, dog park, kayak launch & storage area. The Harborage is surrounded by golf courses, just minutes to great shopping and dining at UTC Mall. Spend a day relaxing on the beautiful sandy beaches of Anna Marie Island or Siesta Key & Lido Beach. For the sportsman attend a world class rowing event at Nathan Benderson Park. This home has quick access to I75 for an easy commute North or south. Boat slips are available for rent to owners for a monthly fee.( Furniture is available with a separate " Bill of Sale ") CDD fee is included in the taxes .
- Type:
- Other
- Sq.Ft.:
- 700
- Status:
- NEW LISTING
- Beds:
- 2
- Lot size:
- 0.08 Acres
- Year built:
- 1968
- Baths:
- 2.00
- MLS#:
- A4629215
- Subdivision:
- Golf Lakes Residents Co-op
ADDITIONAL INFORMATION
Welcome home!! This adorably 2 bed, 1.5 bath home is the perfect oasis. Whether you live here all year round or you only come to FL to get away from the cold, you will love your new home in the Golf Lakes community. This home host ample, bright open spaces, lots of natural light, and room to move about easily. The Large Primary bedroom has enough space for a queen or king bed along with nightstands and other items. It also has 2 separate closets and a 3 tier built-in dresser along w/vanity/work desk space with enough storage to fulfill your needs. The large second bedroom can double as an office, work room, overall additional living space or guest suit with it's own private entrance, half bath, etc. This golfing community has super low HOA fees, and they even include water, sewer, cable, internet and all year around access to these amazing amenities. The amenities include a heated pool, Jacuzzi spa, 9-hole golf course, fitness room, sauna, two pickle ball courts, shuffleboard courts, lawn bowling, and fishing in any of the four different lakes, throughout the community! Want to make new friends or join a club to keep busy? There are also many new clubs and activities to pick from. And the best party...they meet right at your new clubhouse! This wonderful golf community is conveniently located with shopping, dining, beaches, and medical facilities all nearby. Call today to schedule your appointment today and make this your new home away from home!.
- Type:
- Single Family
- Sq.Ft.:
- 2,264
- Status:
- NEW LISTING
- Beds:
- 3
- Lot size:
- 0.17 Acres
- Year built:
- 2006
- Baths:
- 3.00
- MLS#:
- A4629157
- Subdivision:
- Crossing Creek Village Ph I
ADDITIONAL INFORMATION
Don't miss this former Centex MODEL POOL HOME! Soaring 10-foot ceilings, 3 bedrooms, 3 full baths, 2264 square feet of open concept living with a ton of natural light. There is plenty of room to host family & friends. This former model home is situated on a gorgeous pond lot with no neighbors behind or in front of the property, The generous size pool features a raised water feature, palm tree & tropical hibiscus landscape beds, inside the pool cage, overlooking the tranquil water view make this the tropical paradise you have been waiting for! This home did not have any flooding or storm damage and comes complete with hurricane shutters. Impress your friends and family with all the model home "extras": gorgeous leaded glass front door, double master bedroom walk in closets with extensive closet organizers complete with drawers, crown molding, soaring 10-foot ceiling height, decorative columns, decorative wainscot and wood designs on accent walls, perfectly chosen accent paint, decorative ceiling details, gorgeous draperies and lighting package, paver driveway and freshly painted pool deck, front entry and garage floor. The open concept kitchen and eat in breakfast area overlook the sparkling pool area and beautiful pond view, All new kitchen appliances in 2024. Refrigerator was never used. New hvac in 2021. Roof is concrete tile. Concrete tile roofs have a lifespan of 40-50 years. Looking for an HOA community with no CDD and low HOA? You have found it! HOA fees are $297 quarterly and include common area insurance, common area maintenance, property management, which protects your home value by holding up the deed restrictions. Creekwood Park is approximately a mile away, It has one of the largest dog parks in the county and a great playground! Location is near several golf courses, Costco is 5.5 miles, Lowes & Home Depot 5-7 minutes drive, several restaurants within 5 minute drive, tons of shopping & grocery stores right around the corner. Easy access to I-75 at SR 70 within 10 minutes. Live your best life - Move to Florida Gulf Coast. Make an appointment to view this beautiful pool home and own a former model home!
- Type:
- Single Family
- Sq.Ft.:
- 1,653
- Status:
- NEW LISTING
- Beds:
- 3
- Lot size:
- 0.17 Acres
- Year built:
- 1990
- Baths:
- 2.00
- MLS#:
- TB8315274
- Subdivision:
- Briarwood Units 1&2
ADDITIONAL INFORMATION
Discover this beautifully updated home with an inviting open floorplan, ideal for both comfort and entertaining. The spacious kitchen features sleek stainless steel appliances, quartz countertops, and a charming bay window with a breakfast nook. Tile and laminate flooring flow through the kitchen and living areas, creating a modern, low-maintenance space. The master suite offers a private retreat, complete with a walk-in closet, dual sinks, and a separate shower and tub for added luxury. Glass sliding doors bring in ample natural light and open to a large screened-in patio, perfect for enjoying the outdoors year-round. Conveniently located near US301, this home is close to schools, local attractions, restaurants, and more. A true gem that combines style, convenience, and a fantastic location!
- Type:
- Other
- Sq.Ft.:
- 1,152
- Status:
- NEW LISTING
- Beds:
- 2
- Lot size:
- 0.11 Acres
- Year built:
- 1981
- Baths:
- 2.00
- MLS#:
- A4628108
- Subdivision:
- Palm Lake Estates
ADDITIONAL INFORMATION
Welcome to easy Florida living in the highly desirable 55+ community of Palm Lake Estates, with low maintenance fees and No lot rent. This LAKEFRONT beautifully updated 2 bedroom, 2 bath home is designed for comfort and convenience, featuring a renovated kitchen, new flooring throughout, a large covered lanai area, walk -in closet in the primary bedroom and an outdoor storage room with washer and dryer area. The low monthly fee covers the community amenities with pool access and utilities that include Cable, Internet, Water, Sewer and Trash. Located near shopping, dining, and just minutes from the airport, this property offers an unbeatable combination of convenience and style in a well-kept active community. Don’t miss out—experience the ideal blend of comfort and ease in Palm Lake Estates today! Being sold partially furnished in the no pet section.
- Type:
- Townhouse
- Sq.Ft.:
- 1,908
- Status:
- Active
- Beds:
- 3
- Lot size:
- 0.05 Acres
- Year built:
- 2017
- Baths:
- 3.00
- MLS#:
- A4629018
- Subdivision:
- Creekwood Twnhms
ADDITIONAL INFORMATION
One or more photo(s) has been virtually staged. Your Dream Townhome Awaits in Creekwood! Imagine waking up to serene mornings in your stylish Creekwood townhome. This stunning 3-bedroom, 2.5-bath residence offers the perfect blend of comfort and luxury. The moment you step inside, you'll be captivated by the open-concept layout, perfect for entertaining friends and family. The gourmet kitchen, adorned with sleek countertops and top-of-the-line appliances, is a chef's dream. Relax in your spacious living area, or unwind on your private lanai, overlooking the tranquil community. As the seasons change, so does the community pool. Stay cool in the summer and cozy in the winter, thanks to the temperature-controlled waters. Creekwood offers a maintenance-free lifestyle, so you can spend more time doing what you love. With easy access to I-75, you're just minutes away from pristine beaches, world-class shopping, and fine dining. Don't miss this incredible opportunity to own a piece of paradise. Schedule your private showing today!
- Type:
- Other
- Sq.Ft.:
- 1,525
- Status:
- Active
- Beds:
- 2
- Lot size:
- 0.16 Acres
- Year built:
- 2015
- Baths:
- 2.00
- MLS#:
- A4628778
- Subdivision:
- Fairfield
ADDITIONAL INFORMATION
Welcome to this exceptional 2-bedroom, 2-bathroom villa with a den in Fairfield, where you'll find peace of mind and style in one perfect package. What truly sets this villa apart is its impact windows and sliding glass doors throughout the home, making it the only property in the neighborhood with hurricane protection. The current owner noted that not even the noise of the recent storms was heard. Peace of mind is guaranteed as you enjoy the Florida lifestyle, whether you're relaxing indoors or entertaining friends. This stunning 2-bedroom, 2-bathroom villa with a den boasts an open, airy design, perfect for hosting guests or unwinding in comfort. The home offers ample natural light, complemented by recessed lighting and a tray ceiling that adds architectural interest. The spacious kitchen includes stainless steel appliances, granite countertops, and stylish wall accents, creating an inviting space for cooking and gathering. The primary suite is a true retreat, offering dual walk-in closets and a luxurious ensuite bathroom with dual vanities and a large shower. The additional bedroom is generously sized, and the den offers flexibility for an office or guest space. Step outside to your private covered lanai and enjoy the peaceful surroundings of the semi-corner lot, with extra yard space compared to other villas in the community. This villa is part of an incredible gated, all-ages community that offers fantastic amenities, including a fitness center, clubhouse, heated pool, and spa. You'll also appreciate the convenience of being close to shopping, dining, and just a short drive from Lakewood Ranch and the UTC area. With a 2-car garage, plenty of storage space, and a maintenance-free lifestyle, this villa offers everything you need to enjoy the best of Florida living—without the worry of hurricane season! Schedule your private showing today and see why this villa is truly one of a kind.
- Type:
- Single Family
- Sq.Ft.:
- 2,024
- Status:
- Active
- Beds:
- 3
- Lot size:
- 0.13 Acres
- Year built:
- 1985
- Baths:
- 2.00
- MLS#:
- A4629396
- Subdivision:
- Garden Lakes Village Sec 1
ADDITIONAL INFORMATION
Located in the welcoming Garden Lakes community, this charming 3-bedroom, 2-bathroom free-standing home offers a blend of comfort and convenience in a vibrant 55+ gated neighborhood. The open floor plan boasts vaulted ceilings for a spacious feel, a wet bar perfect for entertaining, and a practical split-bedroom layout for privacy. The eat-in kitchen provides a cozy space for meals, while the bright Florida room offers additional living space to enjoy. A 2-car garage and laundry room completes the home, offering plenty of storage. This maintenance-free community features fantastic amenities, including a clubhouse, fitness, pool, shuffleboard, tennis, and pickleball, creating an active and social lifestyle. Pet-friendly and conveniently located near shopping and dining, this home is an excellent opportunity to bring your designer touches and enjoy Florida living at its best.
- Type:
- Single Family
- Sq.Ft.:
- 1,562
- Status:
- Active
- Beds:
- 3
- Lot size:
- 0.2 Acres
- Year built:
- 1994
- Baths:
- 2.00
- MLS#:
- A4628945
- Subdivision:
- Fairfax Ph Two
ADDITIONAL INFORMATION
Completely unscathed from this hurricane season's storms and nestled in the prestigious Fairfax subdivision on the East side of Bradenton, FL, immerse yourself in the ultimate Florida living experience within this meticulously appointed and beautifully maintained home. Enjoy the perfect blend of luxury, comfort, and convenience in this exceptional property that offers a lifestyle of relaxation and sophistication. Located just a short drive away from the pristine beaches of the Gulf of Mexico and the charming Anna Maria Island, you'll have easy access to sun, sand, and Gulf of Mexico. Within a 6-mile radius of the property, you'll find the scenic Bradenton Riverwalk, offering tranquil walking and biking paths for outdoor enthusiasts. Additionally, the renowned Peridia Golf & Country Club, known for its beautiful courses and amenities, is just a stone's throw away, inviting you to experience the best of Florida living. Situated on a premium corner homesite, this meticulously maintained and thoughtfully updated POOL home is a true gem. Boasting 3 bedrooms, 2 bathrooms, a convenient laundry room, a spacious formal living room, and a cozy family room, this residence offers over 1500 sqft of living space. The lush tropical landscaping and a 2-car garage enhance the curb appeal and functionality of the property, providing you with all the essentials for a comfortable and luxurious lifestyle. As you step into the screened-in foyer, you'll be captivated by the stunning wall of stackable glass sliders and vaulted ceilings that lead to your very own heated private pool and outdoor living space. The heart of the home, the kitchen, is a chef's dream, featuring elegant granite countertops, rich espresso cabinetry, and top-of-the-line black stainless steel, fingerprint-resistant, Samsung Smart appliances. The kitchen seamlessly flows into the expansive family room, filled with natural light and additional sliding glass doors that open up to the inviting heated pool. The owner's suite bedroom and en-suite bathroom offer a serene sanctuary on one side of the home, providing privacy and comfort. The two guest bedrooms are strategically located on the opposite side, ensuring a peaceful retreat for family or visitors. The owner's suite features large sliding doors that offer picturesque views of the shimmering pool and the lush outdoor oasis, creating a tranquil and relaxing ambiance. For added security and peace of mind, the home is equipped with metal hurricane shutters on every window, providing protection during inclement weather. Recent upgrades include a new vanity and toilet (2021), a fully renovated kitchen (2019) with all-new appliances (June 2022), fresh interior paint (March 2022), a rescreened and painted pool (2021), a painted pool deck (2021), a new HVAC system (2018), a new water heater (2021), updated fixtures and ceiling fans (2019), a laundry room wash tub (2021), and fresh exterior paint (2016).
- Type:
- Other
- Sq.Ft.:
- 1,524
- Status:
- Active
- Beds:
- 2
- Lot size:
- 0.1 Acres
- Year built:
- 2013
- Baths:
- 2.00
- MLS#:
- A4628339
- Subdivision:
- Fairfield
ADDITIONAL INFORMATION
**THIS PROPERTY QUALIFIES FOR A 1.5% LENDER INCENTIVE IF USING PREFERRED LENDER. INQUIRE FOR MORE DETAILS.** Welcome to this elegant villa in the gated community of Fairfield, a sought-after Neal Community. Recently updated with a new HVAC system and water heater in 2024, this Tidewater plan offers lasting peace of mind. Inside, the villa features 2 bedrooms, 2 bathrooms, and a versatile den. A standout feature is the newly completed Florida room, which expands the living space and showcases two walls of impact-resistant windows with a transferable lifetime warranty—inviting the outdoors in while ensuring year-round durability. Outside, an extended paver patio creates an inviting space for relaxation or outdoor gatherings. Elegance flows throughout the home, highlighted by high ceilings with crown molding, plantation shutters, and a beautifully designed kitchen with stainless steel appliances, including a gas range, a generous island with a breakfast bar, and a pantry. The family room, adorned with a decorative ceiling, is bathed in natural light, enhancing its warm and inviting atmosphere. The primary suite is a peaceful retreat, featuring dual closets and an ensuite bathroom with dual vanities and a tile walk-in shower. At the front of the villa, the second bedroom and bathroom offer privacy, while the den, tucked behind French doors, provides the opportunity to tailor the space to suit your needs. Located just across from the community pool, you can enjoy sunbathing or a refreshing swim with ease. Fairfield offers a host of amenities with a low quarterly HOA and NO CDD fees, covering lawn maintenance, exterior painting, and roofing. Residents enjoy a clubhouse with a fitness center, library, pool, spa, and grilling area—ideal for an active lifestyle. Perfectly positioned between I-75 and US-301, this villa offers unparalleled access to Lakewood Ranch, UTC, Downtown Bradenton, Sarasota, SRQ International Airport, and the stunning Gulf beaches, placing the best of the area within minutes.
$975,000
6249 Mesa Glen Bradenton, FL 34203
- Type:
- Single Family
- Sq.Ft.:
- 2,367
- Status:
- Active
- Beds:
- 3
- Lot size:
- 0.19 Acres
- Year built:
- 2021
- Baths:
- 3.00
- MLS#:
- A4628927
- Subdivision:
- Heights Ph I Subph Ia & Ib & Ph Ii
ADDITIONAL INFORMATION
Welcome to the stunning Lazio model home located in the picturesque Esplanade At the Heights, one of the most beautiful areas in Bradenton-Sarasota. This exquisite residence seamlessly combines modern elegance with convenience, featuring three spacious bedrooms, a den/office, and three gorgeous bathrooms, providing ample space for comfort and relaxation. The open floor plan maximizes natural light, creating an airy ambiance throughout the home. Enjoy the gourmet kitchen equipped with 42" wood cabinets, a large center island, quartz countertops, and sleek stainless-steel appliances, all complemented by stylish lighting that enhances both functionality and aesthetics. The primary bedroom suite boasts a generous walk-in closet and an attached bathroom with a double sink vanity and an oversized shower. Step outside to your private oasis, complete with a sparkling swimming pool and ample space for dining, cooking, and entertaining while overlooking the serene lake and manicured grounds. Additional features include an oversized two-car garage with professionally sealed epoxy floors, beautiful tile flooring in all main areas, and 10' ceilings throughout with 8' doors. Situated in a maintenance-free community with very low HOA fees, residents can enjoy a plethora of amenities, including tennis/pickleball courts, a dog park, a game room, a party room, and access to other Esplanade properties. Ideally located just minutes from the UTC Mall, a variety of restaurants, downtown Sarasota, beautiful beaches, and the airport, this home offers a truly maintenance-free lifestyle. Don’t miss the opportunity to experience this light-filled gem that is sure to capture your heart!
- Type:
- Condo
- Sq.Ft.:
- 1,406
- Status:
- Active
- Beds:
- 2
- Lot size:
- 0.03 Acres
- Year built:
- 2002
- Baths:
- 2.00
- MLS#:
- A4628682
- Subdivision:
- Cedar Hollow At Tara
ADDITIONAL INFORMATION
SELLER SAYS BRING OFFERS! Welcome to Cedar Hollow at Tara Preserve, where resort-style, maintenance-free living awaits! This bright, spacious 2-bedroom plus den, 2-bath condo on the 2nd floor with a 1-car garage offers effortless living in Bradenton. Key Features: Bright & Airy Layout: High cathedral ceilings and open living spaces, leading to a 30-ft screened-in patio perfect for relaxing or entertaining. Modern Amenities: Updated with a TRANE AC, washer, dryer, microwave, and dishwasher (all from 2021) for ultimate convenience and comfort. Private Retreat: The master suite with a walk-in closet, dual sinks, and walk-in shower offers a peaceful escape. Community & Lifestyle Perks: Outdoor Fun: Enjoy the community pool and explore miles of nature trails. Flexible Golf: Tara Preserve Golf Club offers public rates with no mandatory golf fees—play on your terms. Affordable Living: With low annual and quarterly fees, experience a truly maintenance-free lifestyle. Ideally located minutes from Bradenton’s shopping, dining, and beaches, with easy access to I-75 and nearby airports. Perfect for a home or investment with a one-month minimum lease. Don’t miss out—make this Florida oasis yours today!
- Type:
- Single Family
- Sq.Ft.:
- 1,836
- Status:
- Active
- Beds:
- 3
- Lot size:
- 0.14 Acres
- Year built:
- 2004
- Baths:
- 2.00
- MLS#:
- A4628555
- Subdivision:
- Tara Ph Iii Subphase F
ADDITIONAL INFORMATION
Welcome home! Start living your "care-free Florida Lifestyle" in this stunning CUSTOM LEE WETHERINGTON, MAINTENANCE-FREE home in Tara Preserve! You will love the OPEN FLOOR PLAN with soaring ceilings and abundant natural light! LEE WETHERINGTON is synonymous with QUALITY, evident from the moment you step into this beautiful home! The kitchen cabinets were updated in 2023! The A/C unit was replaced in 2022, the Water Heater in 2021, and plantation shutters were added at a cost of $6,500. The EXTENDED SCREENED LANAI offers a serene retreat for relaxation and entertainment! Tara Preserve is truly "Bradenton's best-kept secret," with LOW HOA fees that include Internet and Cable, plus a Community Heated Swimming pool, spa, Tennis Courts, Pickleball, and a Clubhouse bustling with Neighborhood Activities! Landscaping is $140 a month. Conveniently located near I75, with over 80 Restaurants within a 20-minute radius. Downtown Sarasota and the renowned beaches are just 18 miles away! (CDD is included in taxes)
| All listing information is deemed reliable but not guaranteed and should be independently verified through personal inspection by appropriate professionals. Listings displayed on this website may be subject to prior sale or removal from sale; availability of any listing should always be independently verified. Listing information is provided for consumer personal, non-commercial use, solely to identify potential properties for potential purchase; all other use is strictly prohibited and may violate relevant federal and state law. Copyright 2024, My Florida Regional MLS DBA Stellar MLS. |
Bradenton Real Estate
The median home value in Bradenton, FL is $368,200. This is lower than the county median home value of $460,700. The national median home value is $338,100. The average price of homes sold in Bradenton, FL is $368,200. Approximately 46.42% of Bradenton homes are owned, compared to 32.24% rented, while 21.34% are vacant. Bradenton real estate listings include condos, townhomes, and single family homes for sale. Commercial properties are also available. If you see a property you’re interested in, contact a Bradenton real estate agent to arrange a tour today!
Bradenton, Florida 34203 has a population of 54,918. Bradenton 34203 is less family-centric than the surrounding county with 21.6% of the households containing married families with children. The county average for households married with children is 21.81%.
The median household income in Bradenton, Florida 34203 is $50,084. The median household income for the surrounding county is $64,964 compared to the national median of $69,021. The median age of people living in Bradenton 34203 is 45.3 years.
Bradenton Weather
The average high temperature in July is 90.4 degrees, with an average low temperature in January of 51.5 degrees. The average rainfall is approximately 54.2 inches per year, with 0 inches of snow per year.
