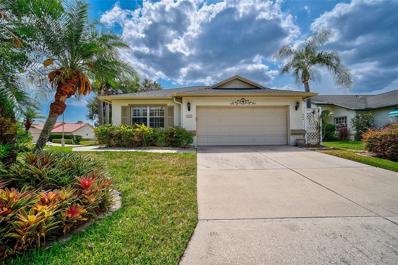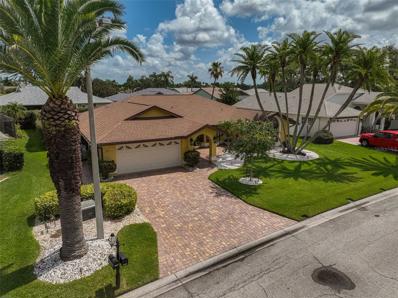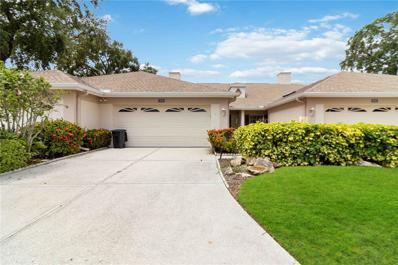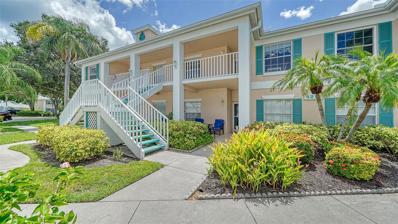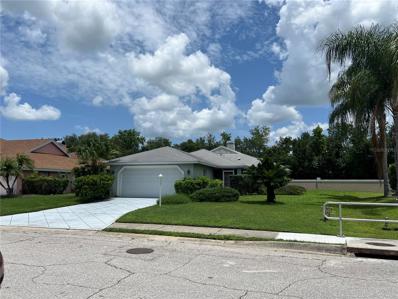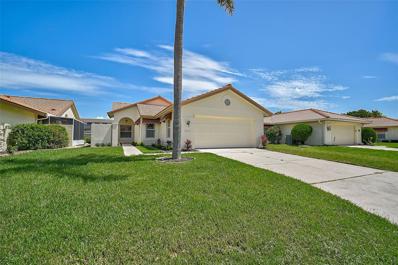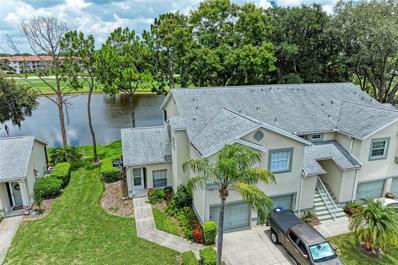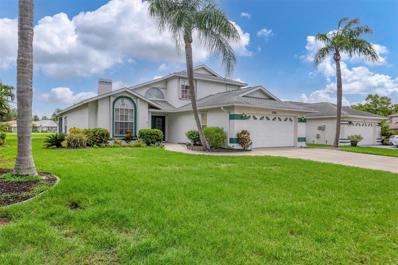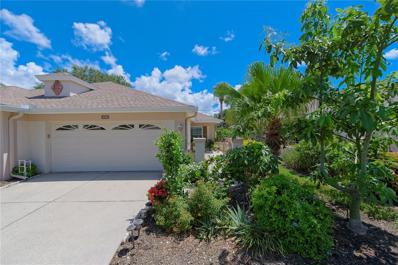Bradenton FL Homes for Sale
- Type:
- Single Family
- Sq.Ft.:
- 1,756
- Status:
- Active
- Beds:
- 3
- Lot size:
- 0.18 Acres
- Year built:
- 1991
- Baths:
- 2.00
- MLS#:
- A4619742
- Subdivision:
- Peridia
ADDITIONAL INFORMATION
Located in The Greens of Peridia, this 1,756 Sq. Ft. home offers 2 BR/2BA + Den, all situated on a desirable corner lot. The entryway greets you with a gorgeous glass door, leading into a space filled with natural light. Plantation shutters adorn every window, adding both style and privacy. The updated kitchen features granite countertops, tall cabinets, track lighting, and a spacious pantry, offering both functionality and elegance. Adjacent to the kitchen, you'll find a combined living and dining area with high ceilings, perfect for entertaining. The primary bedroom includes a walk-in closet and an owner's bath with a large shower and dual sinks, providing a comfortable retreat. The versatile den can be used as a home office, guest room, or hobby space, catering to your unique needs. The large screened lanai provides a peaceful outdoor space to enjoy your morning coffee or evening relaxation. A/C replaced in 2020 and the roof in 2022. Don't miss out on this beautifully maintained home, ready for you to move in! Living in Peridia Golf & Country Club offers a vibrant lifestyle with access to an 18-hole executive golf course, tennis courts, pickleball, bar poker, live music with dancing, Mahjong, members-only events, and much more! Conveniently located close to restaurants, shopping, the Gulf beaches, the airport, and more! One Time- Capital Reserve $4,000; Quarterly- Yard Maintenance $329.00 ; Quarterly- Master Association $877; Annual- Food/beverage Minimum $450; One Time- Application Fees $200.
- Type:
- Condo
- Sq.Ft.:
- 1,208
- Status:
- Active
- Beds:
- 3
- Year built:
- 1994
- Baths:
- 2.00
- MLS#:
- A4619869
- Subdivision:
- Tara Plantation Gardens
ADDITIONAL INFORMATION
PRICE REDUCTION AND A ONE YEAR WARRANTY! SELLERS OFFERING $5000 TOWARDS BUYERS CLOSING COSTS!! 3/2 townhouse with one car garage, located in Plantation Gardens at Tara Golf & Country Club. Move in ready! The unit is upstairs looking over the lake, where morning coffee is a must on the lanai overlooking the water- watching for jumping tilapia, or the beautiful birds who hang out! You might just spot an alligator sunny along the banks. Always time for a round of golf, the golf membership is included with the equity of the property. The $501 monthly golf fee to Tara gives you unlimited golf, and all the amenities the Country Club offers. Maybe you like pickleball, Tara G&CC are building a pickleball five courts, expected to be open spring of 2025. Add a dip in one of the pools; in either your community pool, located across the street from your townhouse; or up at the main Club's pool where there is Nancy's Place Cafe, have some lunch or a cold beverage poolside. After all the fun activities during the day, get ready to meet your friends at the bar and dinner. Tara offers casual dining in the Grill Room, or a little more quieter dining in the formal dining room. There is also patio seating when the weather is nice. There are many organized activities from bridge to poker night AND be on the lookout for the social events offered frequently for members. From Elvis to The Kentucky Derby- there is always something to do. Plantation Gardens, is a neighborhood where neighbors can become best friends! You can enjoy the luxury of a quiet night at home, or gather with neighbors for meet and greets! This is a wonderful unit for full-time or seasonal folks who want to live in a golf community, and enjoy the country club lifestyle! There is a $720 minimum food purchase a year, $1025 annual master HOA fee gives you premium cable, internet, grounds upkeep. $1000 a quarter fir HOA , which covers all external insurance, upkeep & landscape. NO CARPET, which is a plus, no carpet wear and tear paths, just take a Swiffer across the luxury vinyl floors! The master bath has been remodeled with a beautiful walk-in shower. The vanity has also been remodeled. Large walk-in closet. The kitchen is very spacious, with lots of storage. Kitchen cabinets have been refaced, The appliances are less than two years old. Two ice makers in refrigerator which is great for entertaining. The two other bedrooms can come in handy when you have those visitors from up north. The front bedroom would also make a great office, large window for natural light. Upgraded fans with lights are in all the rooms. The one car garage offers the perfect solution to avoid a rain shower, just pull in and enter your home without getting wet! There is also a large storage closet in the garage which comes in handy for things you want to keep but no where to put them! Ample additional parking right outside your townhouse for guests. Location! Location! Just minutes from 75, which can take you one exit south to the UTC Mall, and the Sarasota airport. You can be in Tampa within the hour! Seller will pay $5000 towards closing cost. There is a $5000 capital contribution at closing if you do not already belong to Tara. This is one you will want to see! Play golf- active social life-great neighborhood-restaurant on premise! You will be able to visualize your personal belongings and furniture in this 3/2 townhouse with spacious rooms, and a view of the lake -
- Type:
- Single Family
- Sq.Ft.:
- 1,663
- Status:
- Active
- Beds:
- 4
- Lot size:
- 0.16 Acres
- Year built:
- 2013
- Baths:
- 2.00
- MLS#:
- U8253117
- Subdivision:
- Sterling Lake
ADDITIONAL INFORMATION
Withstood multiple hurricanes without damage! NO FLOOD ZONE, NO FLOOD INSURANCE NEEDED!!!Step into a world where relaxation meets elegance in this stunning Bradenton home located within the serene Sterling Lake community. Imagine mornings spent lounging by the crystal-clear waters of your private community pool, a tranquil spot that whispers of endless summer days. Your outdoor oasis, complete with a stylish pergola, invites you to savor alfresco dining under the warm Florida sun. Inside, modernity and comfort blend seamlessly in an open-concept living space where a chic kitchen, adorned with sleek stainless steel appliances, sets the stage for culinary adventures. Cozy evenings await in your intimate screened lanai, a perfect retreat for unwinding with loved ones. Bradenton is a treasure trove of Floridian charm, where coastal living meets cultural richness. Explore the nearby pristine beaches, where the Gulf’s turquoise waves gently kiss the shore, or immerse yourself in the vibrant local arts scene, brimming with galleries and performances. The area’s rich history is on display in its well-preserved landmarks, while nature lovers will revel in the abundance of parks and wildlife sanctuaries that beckon outdoor adventures. Don’t miss your chance to experience the unparalleled lifestyle this home offers. Schedule a visit today and step into the next chapter of your life, where every day feels like a vacation. This Bradenton gem won’t last long—make it yours before someone else does!
- Type:
- Single Family
- Sq.Ft.:
- 2,450
- Status:
- Active
- Beds:
- 3
- Lot size:
- 0.23 Acres
- Year built:
- 1989
- Baths:
- 3.00
- MLS#:
- A4616128
- Subdivision:
- Peridia
ADDITIONAL INFORMATION
Welcome to this beautifully upgraded 3-bedroom, 3-bathroom home with a sparkling pool, offering modern amenities and peace of mind. From the moment you arrive, the expanded front patio pavers create an inviting entrance, showcasing the attention to detail evident throughout the home. The kitchen is light and bright, featuring granite countertops and stainless steel appliances. The laundry room, conveniently located off the kitchen, shares a space with a very large pantry, making it easy to access. The Florida room includes a built-in cabinet with a sink, skylights with remote blinds, and access to the kitchen, primary bedroom, and living room/dining room. The heated pool has an extra-large deck and an outside shower, perfect for relaxation and outdoor fun. The backyard is enclosed by a gorgeous 8-foot viburnum hedge for added privacy, creating a serene and secluded outdoor space. This home is perfect for a family or those who love to entertain and have company. In 2019, the pool cage was rescreened, and a French drain was installed. The following year, significant improvements included the installation of a pool deck trench drainage system and paver patios, new gutters and downspouts, and a Dade County garage door. The Rain-Bird sprinkler system and hurricane shutters for all windows and doors, including remote-controlled motorized shutters for the pool patio sliding doors, were also added in 2020. Additionally, a new washer and dryer, along with a whole-house generator, were installed. The upgrades continued in 2021 with the addition of hurricane skylights, LVP flooring in the living room, dining room, and guest bedroom, and landscape lighting. The front patio pavers were expanded, the primary bathroom was remodeled, and a new third bathroom was constructed. A Carrier HVAC system with all new ducts and vents was also installed. In 2022, the home received a Rheem hot water heater, a new circuit breaker panel and panel surge protector, a new pool heater and pump, ridge vents, and an A/C vent. The second bathroom was also remodeled during this year featuring a goregous freestanding tub. This home is completely move-in ready and combines comfort, style, and security, making it perfect for enjoying Florida living. Living in Peridia Golf & Country Club offers access to an 18-hole executive golf course, tennis courts, pickleball courts, Mah Jongg, a book club, water aerobics, bar poker, bingo, enjoying live music on Friday nights and so much more! Look forward to the Grand Re-opening of the NEWLY renovated Tiki Bar this month. Don’t miss out on this fantastic opportunity! $877- Qrtly Master Association; $450-Annual food/beverage minimum;$100-One Time Application Fee;$4,000 One Time Capital Reserve. Don't miss out on this fantastic opportunity. Call today to schedule your appointment.
- Type:
- Other
- Sq.Ft.:
- 1,304
- Status:
- Active
- Beds:
- 2
- Lot size:
- 0.09 Acres
- Year built:
- 1992
- Baths:
- 2.00
- MLS#:
- A4618841
- Subdivision:
- Fairway Trace At Peridia I Ph Viii
ADDITIONAL INFORMATION
Welcome to your dream home in the beautiful Peridia Golf and Country Club community! This lake view Villa offers the perfect blend of luxury and comfort, featuring two spacious bedrooms and two bathrooms. As you step inside, you'll be greeted by an open-concept main living area that seamlessly combines the living room, dining area, and kitchen, creating an ideal space for entertaining and family gatherings. The villa boasts not one, but two enclosed lanais, perfect for enjoying your morning coffee or unwinding with a good book while taking in the serene lake views. The kitchen has ample counter space, and cabinetry, making meal preparation a joy. The master suite provides a tranquil retreat with its ensuite bathroom. This home includes a two-car garage, ensuring plenty of space for your vehicles and storage needs. Residents of Peridia Golf and Country Club enjoy a plethora of amenities, including a heated pool, golf course, clubhouse, tennis courts, and an on-site restaurant.
- Type:
- Condo
- Sq.Ft.:
- 1,042
- Status:
- Active
- Beds:
- 2
- Lot size:
- 1.3 Acres
- Year built:
- 1991
- Baths:
- 2.00
- MLS#:
- A4618013
- Subdivision:
- Tara Golf And Country Club
ADDITIONAL INFORMATION
Price Improvement!!!Updated 2/2 condo has had a complete face-lift! Kitchen has been opened up, new shaker cabinets, stone counters , LG appliances, large single stainless sink, center island with bar frig, and room for your bistro table. Open floor plan with living/dining area, sliders out to the screened lanai with views of the third fairway of TGCC championship golf course. Primary bedroom has sliders to the lanai, walk-in closet with custom shelving and cabinetry. Ensuite bath with double sinks, quartz counters, and new walk-in shower with glass door. Second bedroom has custom shelving in the closet, full bath with new vanity with quartz counters, new tile surround in the bath area. Laundry closet with extra storage. New tile flooring throughout the entire condo. All new base boards, new window treatments, all new lighting, AC 2018, and furnishings that are there will convey with the property. Class A membership, golf, tennis, pickle ball (new racket facility being built this year with 5 new pickle ball courts) full fitness center, community pools, bocce leagues, clubhouse dining, grill room with many social events and activities. Close to highway, airports, great shopping, UTC Mall, minutes to downtown Sarasota and the most spectacular beaches on the west coast. Great condo in the greatest community...welcome to Taradise !!! Comes with a ONE YEAR HOME WARRANTY!!! This condo is also available to Rent!!!1
- Type:
- Condo
- Sq.Ft.:
- 1,193
- Status:
- Active
- Beds:
- 2
- Year built:
- 1994
- Baths:
- 2.00
- MLS#:
- A4618640
- Subdivision:
- Fairway Trace At Peridia Ii Ph 4
ADDITIONAL INFORMATION
Stunning condo with panoramic water views, offering the epitome of relaxation and luxury. This quaint 2-bedroom, 2-bathroom retreat boasts modern amenities, including access to a sparkling pool, beautiful walking grounds, a lake and much more. This property is currently being used as a Vacation rental. it offers tranquility and comfort in a prime location.
- Type:
- Single Family
- Sq.Ft.:
- 2,356
- Status:
- Active
- Beds:
- 4
- Lot size:
- 0.12 Acres
- Year built:
- 2021
- Baths:
- 3.00
- MLS#:
- A4618933
- Subdivision:
- Moss Creek Ph Ii Subph A
ADDITIONAL INFORMATION
Welcome to Moss Creek, an intimate, gated community of 100 single family homes with low HOA fees and no CDD fees! This stunning 4+ bedroom/3 bathroom home offers the perfect blend of luxury, comfort and style with a host of premium builder upgrades. The sellers upgraded the bonus room downstairs into a bedroom with a closet, but it can be used as anything (office, den, playroom, gym, etc.). Upon entering, you are greeted by a grand foyer that leads to a spacious living area with an open floor plan that is perfect for entertaining. The kitchen boasts a large island overlooking the living room, dining area and the sliders out to the fenced backyard. The flex room downstairs has been converted into a 5th bedroom, providing ample space for a large family and/or guests. While heading upstairs, you'll notice the upgraded banister, rather than a wall. Once upstairs, you'll enter the spacious loft area that can be used for a relaxation area or playroom. Enjoy the split floor plan upstairs. The primary bedroom and en suite are on the same side as the loft area and laundry room and the 3 guest bedrooms and bathroom are on the other side of the house. Enjoy the Florida sunshine in your private backyard oasis, a serene atmosphere perfect for unwinding after a long day or hop in the community pool to cool down. Some of the upgrades include: 5th bedroom downstairs, full bathroom downstairs, all quartz in kitchen & bathrooms, no carpet downstairs, changed builder appliances to Samsung appliances, subway tile backsplash and on front of the island, ceiling fans installed in every room, extra windows installed in the living room, hanging storage in garage, extended front walkway, larger patio on premium lot that backs up to water, gutters installed and fully fenced backyard. This home is in a great location close to UTC, the highway, SRQ airport and sits evenly distanced between Lido and Bradenton beaches. Schedule a showing today!
- Type:
- Single Family
- Sq.Ft.:
- 1,894
- Status:
- Active
- Beds:
- 3
- Lot size:
- 0.17 Acres
- Year built:
- 2004
- Baths:
- 3.00
- MLS#:
- A4619485
- Subdivision:
- Tailfeather Way At Tara
ADDITIONAL INFORMATION
Discover the charm of this spacious and bright pool home in The Preserve at Tara, Bradenton. This thoughtfully designed split-floorplan ranch features an open concept great room, large kitchen with dining nook, and formal dining room, making it ideal for both entertaining and everyday living. The spacious lanai, featuring a luxurious pool, offers serene views of the golf course while maintaining a sense of privacy due to the home’s unique positioning on the lot. Inside, enjoy updated engineered hardwood floors in the main living areas and new carpeting in the expansive primary bedroom, which provides ample space for a sitting area or home office. The large kitchen, equipped with stainless steel appliances, stone countertops, and a convenient island, also features an aquarium window allowing natural light to flood the space. The Preserve at Tara offers a community pool, tennis and pickleball courts, and a clubhouse with very low fees. Golf enthusiasts will appreciate the public course at Tara Preserve and the variety of other nearby golf, tennis and pickleball options for club enthusiasts. With easy access to the UTC shopping corridor, Tampa/St. Pete, Sarasota/Bradenton, and the stunning Gulf Coast beaches, this home is perfectly located for enjoying true Florida living.
- Type:
- Single Family
- Sq.Ft.:
- 1,825
- Status:
- Active
- Beds:
- 3
- Lot size:
- 0.24 Acres
- Year built:
- 1992
- Baths:
- 2.00
- MLS#:
- A4618059
- Subdivision:
- River Landings Bluffs Ph I
ADDITIONAL INFORMATION
TAKE A LOOK! Great location in well-established neighborhood with mature landscaping. Enjoy the refreshing caged pool in a private setting. Spacious kitchen with breakfast nook. Kitchen cabinets are solid wood. Built in oven with microwave. Enjoy your morning coffee looking out over your front yard or your sparkling pool. Great room and dining area opens to the pool for great gatherings. A beautiful, tiled fireplace for those cozy evenings. Skylight for nice lighting. Large laundry room. 2 car garage and ample parking. Air conditioner 2023. New pool pump. Good schools, minutes from I-75 for great commuting. The River Landings community has a community pool and a dock along the Braden River. Close to shopping, UTC Mall. Restaurants, and many fun activities for all the family. Make this home your happy place!
- Type:
- Single Family
- Sq.Ft.:
- 1,900
- Status:
- Active
- Beds:
- 3
- Lot size:
- 0.23 Acres
- Year built:
- 1991
- Baths:
- 2.00
- MLS#:
- A4618139
- Subdivision:
- Manatee Oaks Ii B
ADDITIONAL INFORMATION
One or more photo(s) has been virtually staged. Welcome to this beautifully renovated 3BR/2BA home nestled in the desirable Bradenton neighborhood of Manatee Oaks. This lovely residence has been tastefully updated to blend modern elegance with cozy comfort, making it an ideal permanent residence, vacation home, or rental property. The split floor plan provides privacy and functionality, perfect for families and guests. Enjoy cooking in the brand-new kitchen featuring all new Shaker cabinets, luxurious quartz countertops, and top of the line stainless steel appliances. Both bathrooms have been meticulously updated with new cabinetry, contemporary fixtures and finishes, ensuring a fresh and modern feel. From the moment you enter the house there is an open and spacious ambiance with high ceilings and fresh paint, providing a bright and welcoming atmosphere. Slider doors from the living room and primary bedroom lead to a screened lanai and a large partially fenced backyard, perfect for outdoor entertaining and relaxation. An indoor laundry and a large garage are added features. Another advantage of owning in Manatee Oaks is that there are very low HOA fees and no CDD fees. The location is close to Publix, UTC Mall, Walmart, I75, beaches, downtown Bradenton as well as Sarasota, making for a convenient access to the area’s amenities and attractions. This home is perfect for those seeking a move-in ready property with all the modern conveniences. Please note: Seller does not warrant irrigation system or any part thereof, the security system and will not replace missing or torn screens.
- Type:
- Other
- Sq.Ft.:
- 1,422
- Status:
- Active
- Beds:
- 2
- Lot size:
- 0.1 Acres
- Year built:
- 2014
- Baths:
- 2.00
- MLS#:
- A4617245
- Subdivision:
- Fairfield
ADDITIONAL INFORMATION
**THIS PROPERTY QUALIFIES FOR A 1% LENDER INCENTIVE IF USING PREFERRED LENDER. INQUIRE FOR MORE DETAILS.** Step into a world of refined elegance in the gated Neal Community of Fairfield, where this meticulously maintained Crystal Sands villa awaits. From the moment you arrive, the inviting front porch welcomes you with charm and sophistication, leading you into a home where every detail has been thoughtfully updated for your comfort and peace of mind. Indulge in luxurious living with crown molding, chair railing, and a harmonious blend of recently sealed tile and engineered hardwood floors throughout. The newer AC (2021), updated hot water heater, and hurricane-resistant window in the front door ensure that you can enjoy a worry-free lifestyle for years to come. This home offers a versatile flex space, perfect for tailoring to your needs. Whether you envision a home office, a cozy reading nook, or an additional entertainment area, this space adapts to fit your lifestyle. The heart of the home is the stunning kitchen, featuring a suite of stainless steel appliances, including a gas range, a large island with bar seating, and a pantry that perfectly accommodates all your culinary needs. As you move through the open floor plan, the family room captivates with a wood-accented tray ceiling, adding an extra touch of elegance. Seamlessly transition to the extended screened lanai, where you can unwind and savor your morning coffee or evening relaxation. With a replaced screen, repainted frame, and newly added tile floor, this space is as functional as it is beautiful. Retreat to the primary suite, a haven of tranquility with luxurious engineered hardwood floors, dual closets with custom shelving, and a spacious ensuite bathroom. Dual vanities, a private water closet, and a walk-in tiled shower make every day feel like a spa day. The split floor plan provides ultimate privacy, placing a second bedroom and bathroom at the front of the villa, each adorned with continuous elegant finishes. The 2-car garage features an epoxy finish on the floor, providing a durable and stylish space for your vehicles and storage needs. Living in Fairfield means enjoying a host of community amenities, including a low quarterly HOA with NO CDD fees that cover lawn maintenance, exterior painting, and roofing. The clubhouse offers a fitness center, library, pool, spa, and grilling area, ensuring there's always something to enjoy. Perfectly positioned between I-75 and US-301, this villa offers unparalleled convenience, placing you at the center of everything. Just minutes from Lakewood Ranch, UTC, Downtown Bradenton, Sarasota, SRQ International Airport, and our stunning gulf beaches, you’ll enjoy quick access to all the best the area has to offer.
- Type:
- Single Family
- Sq.Ft.:
- 1,943
- Status:
- Active
- Beds:
- 3
- Lot size:
- 0.15 Acres
- Year built:
- 1991
- Baths:
- 2.00
- MLS#:
- T3543776
- Subdivision:
- Peridia Unit Four
ADDITIONAL INFORMATION
NEW ROOF OCTOBER 2024. Looking for an affordable, move in ready home with a country club life style? Do you enjoy a great golf course community and drinks at the tiki bar? Then this home is for you. Nicely updated in 2020. This home features a large eat in kitchen with stainless steel appliances and granite countertops. A large master bedroom with en-suite bathroom, features a walk in closet, no step shower, dual shower heads, shower bench, double sinks, and a chandelier. Bedroom 3 has been designed as a craft room with built in countertop and storage shelves in the closet. A paver patio and screened in porch are perfect for dining out or just relaxing. Enjoy playing golf, tennis, or pickleball. Enjoy a swim in the community pool. Peridia is a lifestyle just waiting for you to enjoy.
- Type:
- Single Family
- Sq.Ft.:
- 2,356
- Status:
- Active
- Beds:
- 4
- Lot size:
- 0.11 Acres
- Year built:
- 2022
- Baths:
- 3.00
- MLS#:
- C7495704
- Subdivision:
- Moss Creek Ph I
ADDITIONAL INFORMATION
The beautiful gated community of Moss Creek is one of the newest and most sought after communities in the Sarasota/Bradenton area. A small and tight knit community with a low monthly HOA fee Moss Creek is the perfect fit for families of all ages and sizes. This amazing four bedroom , two and one half bath home is situated on the most desirable lot in the Moss Creek Community. placed perfectly at the end of the community on a peaceful cul de sac. Built in 2022 ,you are looking at an almost new home with in place transferable builders warranty still in place . The owner removed the carpet from every where except the guest bedrooms , and has replaced it with water resistant thick style laminate flooring upstairs. The rest of the home features upgraded wood look tile throughout. The primary bedroom includes two walk in closets , the larger of which had built ins installed last year. The entire home was professionally painted less than a year ago with Sherwin Williams Cashmere paint. The Windermere model is the largest home available in Moss Creek at just under 2400 sq ft, with a split floor plan, you'll have plenty of room to spread out. The home also includes a 40 volt EV charger in the garage that qualifies for the FPL EV charging program. The location is perfectly situated less than 10 minutes away from Sarasota University Town Center, Sarasota Airport, and a quick trek down SR70 to I75. NOTE- Owner has chosen to protect the privacy of their children and NOT POST LIVE PHOTOS of the guest bedrooms . The photos posted of the guest bedrooms are from the builders website and are from the Windermere model.
- Type:
- Single Family
- Sq.Ft.:
- 1,605
- Status:
- Active
- Beds:
- 2
- Lot size:
- 0.15 Acres
- Year built:
- 1992
- Baths:
- 2.00
- MLS#:
- A4617490
- Subdivision:
- Peridia
ADDITIONAL INFORMATION
Welcome to this Rutenberg patio home featuring 2 bedrooms, 2 bathrooms, and a versatile den. The interior offers a wonderful opportunity for you to update and personalize, transforming it into your own paradise. Recently, the exterior has been freshly painted, and the yard has been rejuvenated with new sod, providing a fresh and inviting curb appeal. The roof was replaced in 2020, providing peace of mind and added value. This home is perfect for those looking to customize their living space while enjoying a beautifully maintained exterior. Don't miss out on this incredible opportunity to create your dream home! The roof was updated in 2020, providing peace of mind and added value to this charming patio home. Located in the vibrant Peridia Golf & Country Club community, you'll have access to an 18-hole executive golf course, perfect for golf enthusiasts of all levels. Participate in a wide range of activities to keep you engaged and entertained. Enjoy tennis, pickleball, games like Mahjong and bar poker, join the bowling league, or participate in members-only events. On Friday nights, unwind with live music at the country club. Whether you prefer an active lifestyle or a more relaxed pace, Peridia has something for everyone!
- Type:
- Other
- Sq.Ft.:
- 1,525
- Status:
- Active
- Beds:
- 2
- Lot size:
- 0.1 Acres
- Year built:
- 2015
- Baths:
- 2.00
- MLS#:
- A4617501
- Subdivision:
- Fairfield
ADDITIONAL INFORMATION
Fantastic price on this larger Villa with a Two car garage. Don't miss it! Splendidly maintained and presenting spacious living with soaring ceilings, this delightful villa boasts no CDD fees and ample comforts in a desirable community. This is the only unit for sale now that has an Extended Lanai for more room either in the Sun or the Shade. The open-concept floor plan includes tile throughout the living room, dining room and kitchen with effortless access to the outdoors. TV on the wall and Lanai furniture conveys. Pleasing any inspired chef, the gourmet kitchen features an island with bar-height seating, plenty of countertop space and cabinetry for storage. A den/office fits your needs of working remotely or it can serve as an optional third bedroom. Sliders lead you onto the extended screened lanai that is privately shrouded by manicured and maintenance-free landscaping and already includes a gas stub for a grill or outdoor kitchen. After you have filled your day with activities, rejuvenate in your peaceful and impressive master retreat with two sizable closets and a generous en-suite bath showcasing dual vanities and Roman shower. This residence includes a two-car garage, a separate laundry room and includes the living room television. Fairfield offers a surplus of amenities to enhance everyday living within a convenient location to shopping, public library, restaurants, Lakewood Ranch, Braden River kayak launch, golf, beaches and more. Life truly can’t get any better.
- Type:
- Condo
- Sq.Ft.:
- 1,004
- Status:
- Active
- Beds:
- 2
- Year built:
- 1994
- Baths:
- 2.00
- MLS#:
- A4616799
- Subdivision:
- Tara Plantation Gardens
ADDITIONAL INFORMATION
PRICE DROP!!! FIRST FLOOR AND TURNKEY FURNISHED!!Welcome to your dream vacation or permanent home within the beautiful Tara Golf and Country Club! Prepare to say wow! This first-floor condo offers convenience, comfort and just the best view you could ever ask for! Golf course and water! This 2 bedroom/2 bath unit comes TURNKEY FURNISHED! A/C is 1 year old! All you need to bring is your toothbrush and a smile!!!! Enclosed lanai gives you a beautiful morning spot to sip your coffee enjoying the view! Attached 1 car garage with an area for storage. If all of this were not enough, you also get a Class A golf membership on top of it all! It includes golf, clubhouse, tennis, pool, fitness, bocce, pickle ball and dining room. Very welcoming and social club making your transition one of fun and comfort. Centrally located near beaches, shopping and dining!
- Type:
- Condo
- Sq.Ft.:
- 1,349
- Status:
- Active
- Beds:
- 2
- Year built:
- 1991
- Baths:
- 2.00
- MLS#:
- A4616280
- Subdivision:
- Fairway Trace
ADDITIONAL INFORMATION
Welcome to this beautiful updated second-floor end unit condo, offering 2 BR/2BA and a versatile den. This home features a SPECTACULAR view of the pool that can be enjoyed from the enclosed porch as well as the primary bedroom. Equipped with NEW PGT hurricane windows, ensures both safety and energy efficiency. The many windows throughout the unit make it light and bright, creating a welcoming and airy atmosphere. A new Trane air conditioning system was installed in 2023, providing reliable cooling, while the hot water heater was updated in 2021 for modern and efficient performance. All appliances, except the dryer, are less than 5 years old, guaranteeing updated and reliable functionality. The condo also features a new electronic entry door, adding convenience and security. The interior has been freshly painted, giving the home a clean and modern look throughout. For enhanced safety, there are 4 new heat detectors and 2 new smoke detectors installed. Additionally, new carpeting has been installed in both bedrooms, the den, and the great room, providing a fresh, cozy feel. This impeccably maintained condo is a perfect blend of comfort and modern upgrades, ready for you to move in and enjoy. Don't miss the chance to own this wonderful home with a pool view and all the recent improvements! Located in the vibrant community of Peridia Golf & Country Club, residents have access to an 18-hole executive golf course, tennis courts, pickleball courts, poker games, live bands with dancing at the country club, a bowling league, and more. Owners in Fairway Trace have access to a separate pool as well as the main pool in Peridia. This very active community offers member-only events year-round, allowing you to fully embrace the Florida lifestyle. For more details or to schedule a viewing, please contact us.
- Type:
- Single Family
- Sq.Ft.:
- 2,492
- Status:
- Active
- Beds:
- 3
- Lot size:
- 0.21 Acres
- Year built:
- 1995
- Baths:
- 3.00
- MLS#:
- A4616769
- Subdivision:
- Briarwood
ADDITIONAL INFORMATION
Welcome to this bright, spacious and charming 2-story, 3-bedroom, 2.5-bath home with a picturesque pond view. Nestled in the tranquil, sought-after neighborhood of Briarwood, this residence offers a perfect blend of comfort and elegance. Briarwood features low HOA fees, two community pools, 10 ponds, and a tennis/pickleball court. Upon entering, you are greeted by a spacious living area adorned with vaulted ceilings and natural light. A three-sided wood-burning fireplace offers relaxing views from multiple rooms. The primary bedroom, conveniently located on the first floor, provides a private retreat offering a luxurious en-suite and an abundance of closet space in the dual closets. Upstairs, a versatile loft awaits, ideal for a home office, media room, or play area. Two additional well-appointed bedrooms and a full bathroom complete the second floor, offering plenty of space for family and guests. The home features a formal dining room, perfect for hosting gatherings and creating lasting memories. The well equipped kitchen offers plenty of counter space, storage, and a breakfast nook overlooking the peaceful pond. An inside laundry room appointed with an abundance of storage cabinets, full sink, and room for an additional refrigerator, leads to an oversized garage with work bench and access to large attic space with flooring. Outside, the backyard oasis beckons with its tranquil views and space for relaxation or outdoor dining. Imagine unwinding on the expansive screened-in lanai while enjoying the soothing sights and sounds of nature. This home combines comfort, style, and a serene setting in a great neighborhood. Located just minutes from SR-70, US-301, US-41, and I-75, it is convenient to SRQ airport, UTC mall shopping, area dining and beautiful gulf coast beaches. Don’t miss the opportunity to make this beautiful water-vista home your own.
- Type:
- Single Family
- Sq.Ft.:
- 1,360
- Status:
- Active
- Beds:
- 3
- Lot size:
- 0.24 Acres
- Year built:
- 2022
- Baths:
- 2.00
- MLS#:
- O6222282
- Subdivision:
- Acreag0001
ADDITIONAL INFORMATION
Welcome to your dream home! This chic property features a soothing neutral color palette throughout, creating a serene atmosphere ready for your personal style. Step inside to find a freshly painted interior that exudes a sleek, modern feel. The kitchen boasts sensational stainless steel appliances that enhance its sophisticated and functional ambiance. In the primary bedroom, you'll appreciate the convenience of double closets, perfect for organizing your wardrobe and maintaining a clutter-free space. Every room has been adorned with a fresh coat of paint, adding refinement and brightness to the entire home. Outside, the house has been freshly painted with a weather-resistant top coat, ensuring a lasting first impression. Experience the blend of elegance and practicality that defines this property, and step into the lifestyle you've always desired.
- Type:
- Other
- Sq.Ft.:
- 1,416
- Status:
- Active
- Beds:
- 2
- Lot size:
- 0.11 Acres
- Year built:
- 1992
- Baths:
- 2.00
- MLS#:
- A4615868
- Subdivision:
- Fairway Trace At Peridia I Ph 10
ADDITIONAL INFORMATION
Welcome to the Fairway Trace community of Peridia Golf & Country Club! This 2/2 villa, not only has gorgeous golf course and water views, but has been updated with new, on-trend finishes. The kitchen has been updated, it has granite countertops, plenty of storage and an eat in area. The combined living and dining room area has beautiful vies of the golf course and lake in the back. Peridia offers a pool, tiki bar, golf course, etc. This unit is centrally located with easy access to I75, UTC and many restaurants. Make your appointment today.
$1,390,000
5730 Braden River Road Bradenton, FL 34203
- Type:
- Single Family
- Sq.Ft.:
- 1,419
- Status:
- Active
- Beds:
- 3
- Lot size:
- 1.17 Acres
- Year built:
- 1954
- Baths:
- 2.00
- MLS#:
- A4615365
- Subdivision:
- Acreage
ADDITIONAL INFORMATION
Coastal point of view with inland peace of mind! Iconic waterfront sunsets await without the drama of living too close to the ocean. Positioned 15 miles east from the nearest beach, boasts a private estate on Ward Lake to build your Florida dream home. Battle tested through the most challenging hurricane season this area has seen in well over a century, this property did not suffer any significant flooding or wind damage. And while this history is no guarantee against future storm risks, it does provide valuable insight. Bordering a fresh water lake in Manatee County, the property does not experience tides. Furthermore, a dam separates Ward Lake from the brackish water of the Braden River, making it more resistant to storm surge. Nevertheless, Ward Lake still remains boatable with fishing, sightseeing, and entertainment/dining options available. This exquisite property presents a unique opportunity to acquire two parcels seamlessly combined into one expansive 3.34-acre estate. The water frontage 2.17 acre parcel is listed separately (MLS:A4603303) should you only want to purchase the vacant parcel. Embodying the essence of Florida charm and modern luxury, this offering includes a cottage exuding its character and amenities. On over an acre of lush land, Hidden Cove Cottage stands as a turnkey masterpiece, meticulously furnished and renovated while maintaining its original heart of pine wood frame and classic metal roof. This three-bedroom, two-bath home seamlessly blends historic craftsmanship with modern comforts. The open floor plan showcases updated baths, bamboo flooring, a screened-in deck and a fire pit. Revel in panoramic water views and unmatched privacy within the secured perimeter, encompassing over an acre of protected property shielded by an 8-foot concrete privacy wall and security gate. Whether hosting family and friends or considering it as a rental property, this cottage enhances the estate’s appeal with its natural integration and proximity to recreational amenities. Operating as a successful short-term rental, it presents an excellent investment opportunity for discerning homebuyers. Beyond its private gates, this estate provides a lifestyle of leisure and adventure. With over 225 feet of shoreline along Ward Lake, residents can indulge in boating excursions or simply unwind amid the tranquil waters and verdant landscapes. Golf enthusiasts will appreciate the nearby courses, while a convenient boat ramp offers easy access to the expansive 1,000-acre reservoir and river system, ideal for exploring the natural wonders of the region. Strategically just a mile from Interstate 75, the estate ensures effortless access to urban conveniences while preserving a secluded oasis. Shopping, dining and entertainment options are minutes away, allowing for a balance of tranquility and convenience. This distinguished property on Ward Lake encapsulates the epitome of waterfront living in Florida, combining unparalleled privacy, historical allure and contemporary comforts. Whether seeking a private sanctuary or an investment opportunity, seize the chance to own a piece of Florida’s natural beauty and timeless charm. For inquiries or to schedule a private viewing, contact me today to explore this exceptional waterfront estate. Live the life you’ve always dreamed of, where every day unfolds amid the beauty of Ward Lake and the allure of the Sunshine State. Let's Talk....
- Type:
- Condo
- Sq.Ft.:
- 1,370
- Status:
- Active
- Beds:
- 2
- Year built:
- 1986
- Baths:
- 2.00
- MLS#:
- A4615471
- Subdivision:
- Heatherwood Condo Ph 2
ADDITIONAL INFORMATION
One or more photo(s) has been virtually staged. Price improvement!! Discover the hidden gem you've been searching for in this stunning, very large 2-bedroom, 2-bath condo! Step into an updated kitchen featuring brand-new butcher-block countertops, brand-new stainless-steel appliances, including a WiFi-enabled microwave and oven, and an in-unit full-size washer and dryer. The expansive back porch, adorned with pavers, is perfect for relaxing, while the front porch area welcomes you home. Inside, enjoy the comfort of beautiful LVP flooring and new carpet and paint in the second bedroom. Both bathrooms are tastefully updated, and new light fixtures add a modern touch throughout. You'll never run out of storage space with walk-in closets in both bedrooms and a deep exterior storage closet as well as a large attic for even more storage! Since this is a single level complex, you'll never have to contend with stairs or upstairs noise! The complex is a serene oasis, surrounded by ancient banyan and oak trees. Enjoy the picturesque amenities, including a wood bridge walkway to the pool and a tranquil pond with a fountain. Take a dip in the heated pool (recently resurfaced) or join one of the many resident activities in this friendly, all-ages community. The building boasts Hardie board cement siding, a newer roof, and a newer hot water heater, providing durability and peace of mind. The value-added HOA covers cable, internet, trash, sewer, exterior building maintenance, pest control, and pool maintenance, ensuring a worry-free lifestyle. With two dedicated parking spots right in front of the unit, convenience is at your doorstep. All this and you’re just a short drive from beaches, shopping, dining, entertainment, and the UTC Mall. For additional peace of mind, a one-year home warranty is also included with purchase. Don’t miss out on this perfect blend of comfort, convenience, and community. Make this condo your new home today!
- Type:
- Single Family
- Sq.Ft.:
- 1,838
- Status:
- Active
- Beds:
- 3
- Lot size:
- 0.17 Acres
- Year built:
- 2000
- Baths:
- 2.00
- MLS#:
- U8248254
- Subdivision:
- Rivers Edge
ADDITIONAL INFORMATION
**Motivated Sellers** Discover this move-in-ready pool home in the Rivers Edge community, offering no CDD and low HOA fees. This 3 bedroom, 2-bathroom home boasts a spacious living room with high ceilings and an eat-in kitchen with sliders that open to the pool area. Relax on the screened-in patio and enjoy the tranquility. The generously sized bedrooms provide ample space and privacy. Additionally, there is a dedicated office space, perfect for working from home or as a bonus area. The primary bedroom features an ensuite bath with a walk-in shower, garden tub, and walk-in closet. The bonus room, adjacent to the master suite, offers flexible options beyond a traditional bedroom. This versatile space can serve as a private study, a tranquil yoga room, or an inviting nursery, adapting to your lifestyle needs. Home updates include Roof 2020, pool newly resurfaced June 2024, AC 2011, and water heater 2019. The interior and exterior paint colors of this property may not suit everyone’s taste, featuring outdated or bold shades that could be less appealing to some buyers. To accommodate your preferences and facilitate a smoother transition, the sellers are offering a paint credit, allowing you to choose and apply your preferred colors.Conveniently located with easy access to I-75, and just minutes from UTC Mall, Sarasota Airport, shops, restaurants, nightlife, and beautiful beaches. This home is a must-see. Schedule your showing today!
- Type:
- Single Family
- Sq.Ft.:
- 1,875
- Status:
- Active
- Beds:
- 3
- Lot size:
- 0.14 Acres
- Year built:
- 2002
- Baths:
- 2.00
- MLS#:
- A4615111
- Subdivision:
- Tailfeather Way At Tara
ADDITIONAL INFORMATION
This may be the one you've been looking for! This well maintained and cared for 1875 sq ft home seamlessly blends indoor and outdoor living. Step inside and be greeted by an inviting split floor plan that effortlessly flows from a welcoming dining area to a well-appointed kitchen complete with a charming eat-in nook. Unwind in the bi=level great room, a space perfect for both intimate gatherings and entertaining, or step out onto your private patio to bask in the tranquility of the pristine conservation area and pond, with a golf course view. The primary ensuite is a sanctuary of its own, boasting double vanity and walk-in shower. Two additional bedrooms and bath on the opposite side of the home ensure privacy for family and guests. A laundry room and versatile flex room complete the split floor plan. Beyond your doorstep lies a resort-style paradise. Indulge in the community's pool, tennis and pickle ball courts, world-class golf course and a vibrant clubhouse with a delectable restaurant. All this with lawn care, irrigation, cable and internet thoughtfully included in the HOA fee. Perfectly positioned for both convenience and adventure, Tara Preserve offers quick access to I-75, the renowned University Town Center with endless shopping and dining options, and some of Florida's famous beaches. Sarasota Airport, Tampa International Airport, and Tampa/St Pete Airport are all within easy drive. Don't miss the opportunity to make this property your own. Schedule a private viewing today and prepare to fall in love with your new home.

Bradenton Real Estate
The median home value in Bradenton, FL is $368,200. This is lower than the county median home value of $460,700. The national median home value is $338,100. The average price of homes sold in Bradenton, FL is $368,200. Approximately 46.42% of Bradenton homes are owned, compared to 32.24% rented, while 21.34% are vacant. Bradenton real estate listings include condos, townhomes, and single family homes for sale. Commercial properties are also available. If you see a property you’re interested in, contact a Bradenton real estate agent to arrange a tour today!
Bradenton, Florida 34203 has a population of 54,918. Bradenton 34203 is less family-centric than the surrounding county with 21.6% of the households containing married families with children. The county average for households married with children is 21.81%.
The median household income in Bradenton, Florida 34203 is $50,084. The median household income for the surrounding county is $64,964 compared to the national median of $69,021. The median age of people living in Bradenton 34203 is 45.3 years.
Bradenton Weather
The average high temperature in July is 90.4 degrees, with an average low temperature in January of 51.5 degrees. The average rainfall is approximately 54.2 inches per year, with 0 inches of snow per year.
