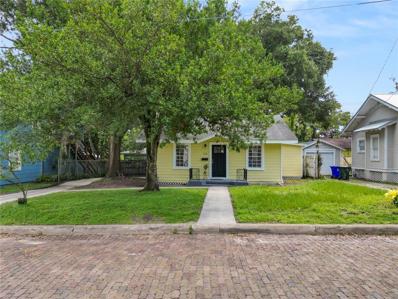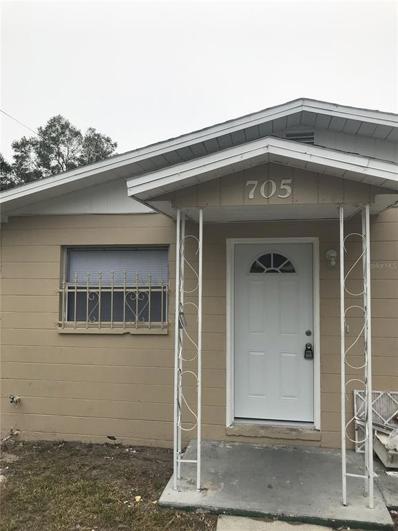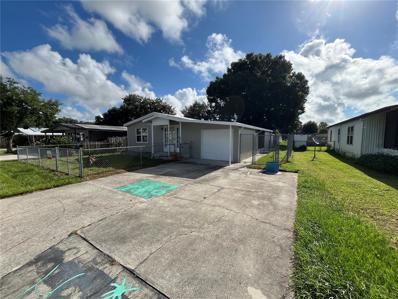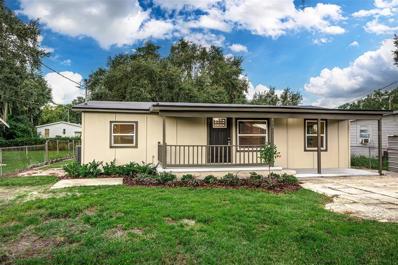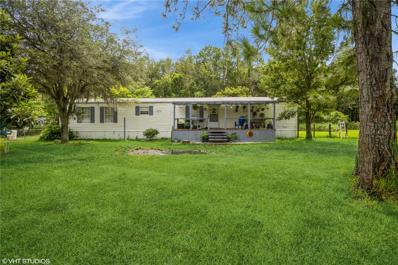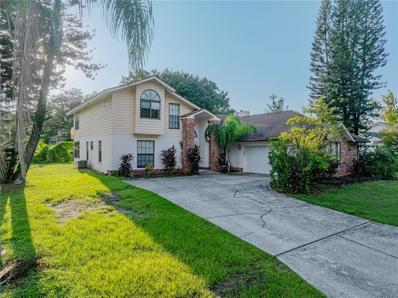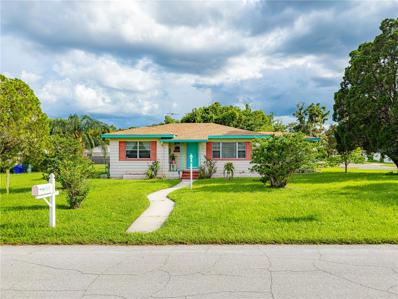Lakeland FL Homes for Sale
- Type:
- Single Family
- Sq.Ft.:
- 1,086
- Status:
- Active
- Beds:
- 2
- Lot size:
- 0.1 Acres
- Year built:
- 1925
- Baths:
- 1.00
- MLS#:
- L4947227
- Subdivision:
- Winfree Sub
ADDITIONAL INFORMATION
Wow! LOOK AT THIS PRICE in this area!! ENCHANTING Craftsman-Style Bungalow located in the SOUTH LAKE MORTON HISTORICAL DISTRICT on a CHARMING BRICK STREET. This will slow the passing traffic! Inviting front landing welcomes your guests! Living Room with LOVELY FIREPLACE & Dining Room open together perfect for entertaining. Bright & Open Kitchen with Raised Panel Cabinetry and gas range. Primary Bedroom is a large bedroom that was 2 bedrooms before and could be again. Tile in Living & Wet Areas. Carpet in Bedrooms was just shampooed. Inside Utility with some storage room. Screened Lanai to sip your coffee and enjoy some nature. Long Driveway great for having lots of guests. Partially fenced yard. BEAUTIFUL Mature Trees! Enjoy Living Amongst Downtown Activities, Spectacular Locally Owned Restaurants, & Quaint Locally owned Stores. 0.2 of a mile to the Lakeland Public Library. 0.6 of a mile to Florida Southern College and another tenth of a mile to Lake Hollingsworth. 1.3 mile to Historical Munn Park. Roof 2017. A/C 2015. Water Heater 2020. Natural Gas. You will love this home!!
$100,000
705 W 2nd Street Lakeland, FL 33805
- Type:
- Single Family
- Sq.Ft.:
- 1,368
- Status:
- Active
- Beds:
- 3
- Lot size:
- 0.11 Acres
- Year built:
- 1975
- Baths:
- 1.00
- MLS#:
- U8255588
- Subdivision:
- Cox John F Realty Cos Sub
ADDITIONAL INFORMATION
Auction Property. ***Auction will run December 2nd-12th*** This 3 bedrooms and 1 bathrooms house that has a month to month tenant. Ready for its next owner or investor to come in MUST preregister on the auction site prior to being approved to bid on the auction online! You may schedule an appointment to view and perform due diligence on the property prior to the auction close.
- Type:
- Single Family
- Sq.Ft.:
- 2,251
- Status:
- Active
- Beds:
- 4
- Lot size:
- 0.29 Acres
- Year built:
- 1947
- Baths:
- 3.00
- MLS#:
- T3552335
- Subdivision:
- Edenholme Sub
ADDITIONAL INFORMATION
PRICE REDUCED!!! If you happened to search for the cutest neighborhood in Lakeland, you may just end up here, in the highly sought-after Beacon Hill Area. This beautiful 4BR/3BA property with 2 - that's right 2 - master suites, is located on a spacious .29 acre lot and has checked all of the boxes! Enter into the open foyer where you will see the large formal living room and you will immediately catch the beautifully designed kitchen and pantry area. This area is accented with an eye-catching ceramic wall that leads to a modern dry bar perfect for your coffee bar or wine collection. The cabinets are plentiful and the backsplash is breathtaking. Off the kitchen you will find a quaint formal dining room that is perfect for entertaining. Also located just off of the kitchen is a family room equipped with a fireplace and view of the backyard and patio area. The split floor plan provides for the perfect privacy in addition to the 2nd master suite offering convenience and practicality. The large master has a barn door that leads to an ensuite with a large walk-in closet and a sprawling master shower and vanity with double sinks. You won't want to leave this part of the house, but if you ever have to venture over to the other bedrooms, you'll be happy to find another suite with its own bathroom, as well as the guest bathroom and remaining bedrooms. There is a separate laundry room and also an enclosed screened porch perfect for storage or creating a separate indoor/outdoor entertainment space. On the back of the property, you will find another shed perfect for storage of the yard tools and a generously sized yard! All-in-all this property has had all new electrical, new drywall, new interior and exterior paint, new fans, new cabinets and countertops, new appliances, all new toilets, tubs, fixtures and lighting, new ductwork installed, new sod, new flooring, new roof, new doors, new blinds, new gutters, and had a termite treatment. And let's not forget to discuss the location! As previously mentioned, Beacon Hill is the cutest neighborhood with the warmest small town feel - and NO HOA!!! This property is situated within minutes of the Polk parkway, shopping plazas, restaurants, the hospital, 5 minutes from downtown, and blocks away from a multi-million-dollar redevelopment project at the nearby school. What else are you really looking for? Call to set up a showing today!
$294,900
6030 Crane Drive Lakeland, FL 33809
- Type:
- Single Family
- Sq.Ft.:
- 1,661
- Status:
- Active
- Beds:
- 3
- Lot size:
- 0.12 Acres
- Year built:
- 1992
- Baths:
- 2.00
- MLS#:
- T3552352
- Subdivision:
- Sandpiper Golf & Country Club Ph 07
ADDITIONAL INFORMATION
One or more photo(s) has been virtually staged. PRICE DROP!!! Sandpiper Golf and Country Club welcomes you to your home in this 55+ community. This well-maintained 3 bedroom, 2 bath, block and stucco home has an open floor plan with lofted ceilings throughout. The spacious kitchen has a breakfast nook, as well as an adjacent formal dining room; or just enjoy breakfast on your large screened lanai to suit your new retired lifestyle! Owner's suite has a large, double-sink vanity, walk-in closet, newly tiled shower, and glass patio sliders which allow direct access to the screened lanai. Enter the second (middle) bedroom through double doors and this room can double as a multipurpose den/office/studio. The third bedroom suite with full bath is down a short hallway, providing complete privacy for your guests. Beautifully landscaped with a bonus! A Lemon tree that will give you all the lemons you will ever need for your beverages in your new Resort style Lifestyle! The lawn is maintained by your Property Owners' Association. You will enjoy everything that Sandpiper life offers: two community pools and clubhouses, six tennis courts, eight shuffleboard courts, a restaurant, fitness club, and endless activities...in addition to the 18-hole public golf course. [One or more photo(s) has been virtually staged.]
- Type:
- Single Family
- Sq.Ft.:
- 2,040
- Status:
- Active
- Beds:
- 3
- Lot size:
- 0.14 Acres
- Year built:
- 1989
- Baths:
- 2.00
- MLS#:
- T3551547
- Subdivision:
- Villas By Lake
ADDITIONAL INFORMATION
FORMER MODEL HOME! Lakefront Living in Lakeland! STORAGE IS ABUNDANT IN THIS HOME! Kitchen Appliances are only 3 years old and oven has Air Fryer/Self Clean features! Wake up every morning to breathtaking views as you enjoy your coffee on the deck overlooking the tranquil lake. This beautiful home offers spacious living areas with a seamless dining and living room combo, perfect for both relaxed living and entertaining. Enjoy this home for years to come with a newer HVAC (2022). The living room features a cozy propane fireplace, setting the perfect ambiance for quiet evenings. Just off the living room, you'll find a versatile bonus flex room—ideal as a hobby area, gym, or home office—the possibilities are endless! The peaceful primary bedroom is a true retreat, complete with a bay window offering stunning water views, multiple closets for ample storage, and a private bath for your comfort. Outdoors, you can unwind on the screened lanai or step out onto the open deck that extends over the water. Whether you're savoring the sunset or casting a line from the dock, this home invites you to relax and embrace the beauty of lakefront living. The community enhances your lifestyle with amenities that include a clubhouse with a gym, room you can rent out for parties, a sparkling pool, shuffleboard, and tennis courts. Plus, the HOA takes care of lawn mowing for you and includes basic cable (and Disney+) and high speed internet, allowing you to enjoy a low-maintenance lifestyle. Located in Lakeland, this property is perfectly positioned between Tampa and Orlando, offering endless opportunities for exploration and entertainment, and easy access to the Polk Parkway. Come fall in love with this relaxing view and make it yours today!
- Type:
- Other
- Sq.Ft.:
- 1,040
- Status:
- Active
- Beds:
- 2
- Lot size:
- 0.15 Acres
- Year built:
- 1987
- Baths:
- 2.00
- MLS#:
- B4901704
- Subdivision:
- Village Unit 04 Lakeland
ADDITIONAL INFORMATION
Offering FHA financing, this beautifully maintained 2 bed, 2 bath 1988 manufactured home that feels just like new!,This move-in-ready gem features a spacious garage with a convenient garage door opener, a paved concrete driveway, a cozy screened room, and a utility room with ample storage. The fully fenced yard is perfect for privacy and includes two well-kept sheds for additional storage or hobbies. Inside, you'll find modern amenities, including a range, refrigerator, and dishwasher. The home has been refreshed with new paint and flooring, and the newer roof, permitted in 2021, ensures peace of mind. The home was also re-piped in 2019, making it truly ready for you to move in and enjoy. Don’t miss out on this exceptional opportunity!
$385,000
539 W Beacon Road Lakeland, FL 33803
- Type:
- Single Family
- Sq.Ft.:
- 1,941
- Status:
- Active
- Beds:
- 3
- Lot size:
- 0.28 Acres
- Year built:
- 1952
- Baths:
- 2.00
- MLS#:
- L4949199
- Subdivision:
- Camphor Heights
ADDITIONAL INFORMATION
This charming 1952-built home sits on a spacious corner lot and offers a classic design with upgrades. The property includes 3 bedrooms and 2 bathrooms, providing ample space for comfortable living. Recent improvements make it move-in ready: a new water heater, fresh interior paint, a new air conditioning system, and a roof, all updated in 2019. The kitchen boasts brand-new appliances installed in 2023, adding contemporary convenience to this vintage home. The dining room and living room open to a family/office area that has sliding doors to close it off for privacy. There is a 15x26 screen room to enjoy the outdoors. Best of all, with no HOA. Visit this home and make it yours!
$249,950
2907 Ellis Avenue Lakeland, FL 33803
- Type:
- Single Family
- Sq.Ft.:
- 1,368
- Status:
- Active
- Beds:
- 3
- Lot size:
- 0.17 Acres
- Year built:
- 1955
- Baths:
- 1.00
- MLS#:
- L4947188
- Subdivision:
- Eaton Park
ADDITIONAL INFORMATION
All of the hard work has been done for you at this newly renovated, move-in ready home! The interior has been updated with a brand-new A/C, new windows, new electric water heater, all new flooring, ceiling fans and light fixtures, and has been rewired and replumbed. The kitchen boasts new granite countertops, stainless steel appliances, and new cabinets providing plenty of storage space. The large family room is located off the kitchen and also hosts the laundry closet, conveniently close yet still out of the way. There is also a spacious living room welcoming you to the home from the front door. All three bedrooms have been updated with plush carpet, and the primary bedroom has a large walk-in closet. The bathroom has been refreshed with a beautiful granite countertop, new cabinets, and subway shower tile. The exterior has been equally updated featuring a new roof, new septic tank and drain field (to be installed), new landscaping, and new paint. Access the backyard and rear patio through the brand-new sliding glass door. The backyard is fenced in and hosts two detached sheds. There is also a covered front porch and patio providing a charming space to enjoy your morning coffee or relax with family and friends. The front yard features a beautiful tree at the front of the property, and a driveway providing plenty of off-street parking. This home is conveniently located in the Eaton Park neighborhood of Central Lakeland, and is close to US-98 providing easy access to Downtown Lakeland or Bartow!
$300,000
5727 Bambi Drive Lakeland, FL 33809
- Type:
- Single Family
- Sq.Ft.:
- 1,624
- Status:
- Active
- Beds:
- 3
- Lot size:
- 0.19 Acres
- Year built:
- 1988
- Baths:
- 2.00
- MLS#:
- O6234982
- Subdivision:
- Deerfield East
ADDITIONAL INFORMATION
Opportunity Awaits in This 3-Bedroom, 2-Bathroom Home Discover the potential in this charming 3-bedroom, 2-bathroom home that offers an open floor concept, providing a versatile space ready for your personal touches. The layout includes a spacious living area that flows seamlessly into the dining and kitchen spaces, perfect for entertaining and everyday living. The property features a generous backyard, ideal for outdoor gatherings or creating your own garden oasis. Located in a great neighborhood with no HOA or CDD fees, this home presents a unique chance to customize and make it truly your own. Conveniently situated near schools, parks, and shopping, it provides easy access to local amenities. Schedule a tour today!
$375,000
1503 Leighton Ave Lakeland, FL 33803
- Type:
- Single Family
- Sq.Ft.:
- 2,579
- Status:
- Active
- Beds:
- 4
- Lot size:
- 0.39 Acres
- Year built:
- 1965
- Baths:
- 3.00
- MLS#:
- L4947287
- Subdivision:
- Rugby Estates
ADDITIONAL INFORMATION
Huge price reduction!!! Discover this charming pool home with potential nestled on a desirable corner lot in Central Lakeland. This 4 bedroom 3 bathroom ranch-style home boasts a generous front yard and a welcoming front porch. Inside, you’ll find the open floor plan which allows you to customize the space to suit your needs and tastes. The hallway off the living room (with multiple storage closets) leads to the oversized bedrooms. The expansive primary bedroom provides a walk in closet and enough space for a seating area or office space. The current dining area features sliding glass doors that open to a covered patio, leading out to the pool—an inviting retreat for hot summer days and nights. The side yard contains ample parking and leads to what could easily be made into a 2 car garage. Currently the home has a large bonus space off the kitchen being used as a workout room/ office. With its ideal location and versatile space, this home is ready for you to add your personal touches and make it yours. Schedule your private tour today!
- Type:
- Single Family
- Sq.Ft.:
- 960
- Status:
- Active
- Beds:
- 2
- Lot size:
- 0.14 Acres
- Year built:
- 1959
- Baths:
- 1.00
- MLS#:
- O6236391
- Subdivision:
- New Ingleside Sub
ADDITIONAL INFORMATION
Prime property for sale, zoned I-1 with a use of single family residential. The sale includes two additional parcels (23-28-11-031500-001220 and 23-28-11-031500-001240), totaling 0.6 acres. This versatile property is ideal for someone who wants to live near their own business. Light manufacturing, warehousing, distribution, fruit or vegetable packing plants, machine shops, and more. The site also features a 2-bed, 1-bath home sold as-is. Convenient access to major highways and transportation hubs makes this a strategic investment opportunity. Essential utilities are available, ensuring a smooth transition for your business. In addition to its industrial potential, the property boasts lush vegetation, including banana trees, nut trees, and vibrant cacti, creating a unique and appealing environment. There is also a workshop on-site, providing extra space for various projects or storage needs. This combination of industrial and natural features makes a distinctive and attractive option for your business.
$440,000
2375 Sebago Drive Lakeland, FL 33805
- Type:
- Single Family
- Sq.Ft.:
- 2,903
- Status:
- Active
- Beds:
- 5
- Lot size:
- 0.29 Acres
- Year built:
- 2018
- Baths:
- 3.00
- MLS#:
- O6236161
- Subdivision:
- Villages/bridgewater Village 1
ADDITIONAL INFORMATION
One or more photo(s) has been virtually staged. Welcome to this beautifully maintained property. The kitchen, equipped with all stainless steel appliances, is perfect for any home chef. The primary bathroom features double sinks, a separate tub, and a shower for a spa-like experience. The covered patio provides a great space for outdoor relaxation. Fresh exterior paint gives the house a clean, updated look, while partial flooring replacement adds a modern touch. This property is a must-see for anyone seeking a residence that combines style, comfort, and functionality.
- Type:
- Single Family
- Sq.Ft.:
- 1,637
- Status:
- Active
- Beds:
- 4
- Lot size:
- 0.1 Acres
- Year built:
- 2024
- Baths:
- 2.00
- MLS#:
- O6233767
- Subdivision:
- Wilder Pines
ADDITIONAL INFORMATION
This exquisite, single-story home showcases an open floor plan with tile flooring and a spacious great room that boasts volume ceilings. Enjoy the convenience of a dedicated laundry room. The kitchen is equipped with an island, 36-in. upper cabinets, granite countertops, a Moen® faucet, a Kohler® sink and Whirlpool® stainless steel appliances. Relax in the primary suite, which features plush carpeting, a walk-in closet and connecting bath that offers a dual-sink vanity, linen closet and walk-in shower with tile surround. The covered back patio provides the ideal setting for outdoor entertaining and leisure.
$545,000
4410 Rushing Road Lakeland, FL 33810
- Type:
- Single Family
- Sq.Ft.:
- 1,784
- Status:
- Active
- Beds:
- 3
- Lot size:
- 3 Acres
- Year built:
- 1993
- Baths:
- 2.00
- MLS#:
- T3551354
- Subdivision:
- Na
ADDITIONAL INFORMATION
Have you always dreamed of living in the country, but don't want to drive forever to reach civilization? Then this is the perfect home for you 3 acres of land, with a gorgeous wrap-around deck, yet still just minutes away from all major shopping and restaurants. The wrap-around deck and Cyprus wood finish on the outside give definite character to the house you'll fall in love with. If you’re looking for a peaceful and quiet place to live, this hidden jewel will not disappoint. The house has spacious living room with a custom built in fire place, connected to the kitchen with a great breakfast bar, and dining area. The kitchen also has access to custom built cabinets. The primary bedroom features a large bathroom, with soaking tub and a walk-in closest. The other two bedrooms have a full bathroom located in between them. There is access to the outdoor deck from two bedrooms. There is a conveniently built carport attached to the back of the house. The property includes a detached five car garage with 5 individual rollup garage doors and an additional storage unit. The best part is the whole home has been freshly remodeled, including the following: New floors, new kitchen with granite counter tops, new appliances (except refrigerator). Remodeled bathrooms with custom built cabinets, new sinks and fixtures. Newly painted, new light fixtures in the whole house. Brand new metal roof. Built in lanai (spacious screened in enclosed area on portion of the deck) New water heater & New AC unit
- Type:
- Single Family
- Sq.Ft.:
- 2,508
- Status:
- Active
- Beds:
- 4
- Lot size:
- 0.29 Acres
- Year built:
- 2022
- Baths:
- 3.00
- MLS#:
- L4946952
- Subdivision:
- Knights Landing
ADDITIONAL INFORMATION
This amazing home is the Model Home for the Knights Landing Community. This model comes furnished with upgrades that you can not find anywhere else in the community. With stone frontage exterior and covered front porch, this beautiful home will make a statement for you in a community of amazing homes. The bedrooms are oversized with the primary bedroom has enough room for both a king size bed and a sitting space. The primary bathroom has split sinks for both partners separate area's and both a garden tub and a stand up shower. And when it comes to closet space, everyone gets their own as well. The flow through kitchen, with real wood cabinets, stainless steel appliances and stone countertops, connects to both the breakfast nook and formal dining room. The home has an oversized family room for all your get togethers and a separate living room for those who need an office or a media room. And as a split designed home, there is plenty of open and divided space with 4 total bedrooms and 3 bathrooms for everyone to have their own place in the your home. And don't forget the covered rear porch that has 3 points of access to the home included directly into a bathroom and the primary suite, as well as a 3 car garage with plenty of space for parking you collection of cars. We can't wait to see you come home to this amazing home.
- Type:
- Single Family
- Sq.Ft.:
- 1,134
- Status:
- Active
- Beds:
- 2
- Lot size:
- 0.64 Acres
- Year built:
- 1982
- Baths:
- 2.00
- MLS#:
- O6235769
- Subdivision:
- Skyview Ph 05
ADDITIONAL INFORMATION
LAKEFRONT PROPERTY - 176FT FRONT FALL SPECIAL! - AS-IS WITH ALL ATTACHED AND IMPLANTED. NOT INCLUDING OWNER'S FURNITURE, FREEZER/GARAGE, GAMES, BOXES/BELONGINGS. TIME FOR A HOME FOR THE HOLIDAYS!!!!! HOME HAS NEW ROOF 2021, NEW AC 2020, LARGE 176' LAKEFRONT LOT, INGROUND SPA 2 BEDROOM 2 BATH PLUS BONUS X-LARGE ENCLOSED ROOM FACING LAKE AND 1 CAR GARAGE, 2 OPEN PORCHES & PEACEFUL HOME SWEET HOME -176 SQ FT LAKEFRONT PROPERTY. NOTE: THE BONUS ROOM IS 261 SQ FT AND IS NOT INCLUDED IN THE SQUARE FT. PUBLIC RECORDS ELEVATION SURVEY SHOWS HOUSE IN ZONE X SELLER MORTGAGE COMPANY DID NOT REQUIRE FLOOD INSURANCE. AS YOU ARRIVE AT THE SINGLE FAMILY PROPERTY, ON THE TIP OF THE PENINSULAR, YOU SEE FRONT YARD WITH BEAUTIFUL EXOTIC FLOWERS. YOU ENTER THE SCREENED PORCH SITTING AREA AND ENTER INTO THE HOME. YOU SEE A HUGE ENCLOSED ROOM PAST THE HUGE ROOM YOU ENTERED. THRU THE SLIDING GLASS DOORS ANOTHER HUGE GAME ROOM THAT YOU VISUALIZE COULD BE A FORMAL DINING ROOM/FLORIDA ROOM . YOU SUDDENLY VIEW THE 176FT FRONTAGE OF LAKE SKYVIEW AND .64 ACRE LOT. AS YOU EXIT THIS ADDITIONAL ENCLOSED ROOM; YOUR EYE CATCHES MORE LAND AND ANOTHER SCREENED IN PORCH W/SPA OFF MASTER BEDROOM WHICH IS OVERLOOKING THE LAKE FRONTAGE. *THE ENCLOSED PORCH/FLORIDA ROOM IS NOT INCLUDED IN SQUARE FT IN ORIGINAL CONSTRUCTION PUBLIC RECORDS PROPERTY HAS A RELAXING VIEW OF THE LAKEFRONT PROPERTY. THE 1 CAR GARAGE HAS A VENT TO OPEN FOR AC IF WORKING IN THE GARAGE. MANY OPTIONS AWAIT THE NEW BUYER OR INVESTOR, OPPORTUNITY KNOCKS. DONT LET THIS LUXURIOUS PROPERTY WITH RELAXING HEATED SPA OVERLOOKING THE PEACEFUL LAKE FRONTAGE GET AWAY! MOTHER NATURE IS CALLING YOU NOW! MIRACULOUSLY THIS AWESOME HOUSE HAD NO HURRICANE HELENE NOR MILTON DAMAGE!! PRICELESS!!!!! HOUSE SOLD AS-IS, NO FURNISHINGS, FREEZER IN GARAGE NOR SELLERS PERSONAL BELONGINGS. AS-IS WHAT IS ATTACHED OR IMPLANTED.
- Type:
- Single Family
- Sq.Ft.:
- 2,400
- Status:
- Active
- Beds:
- 3
- Lot size:
- 0.13 Acres
- Year built:
- 2006
- Baths:
- 3.00
- MLS#:
- L4947108
- Subdivision:
- Eaglebrooke Ph 02a
ADDITIONAL INFORMATION
When approaching this 3 bedroom and 2.5 bath home with a flex room, you’ll first be rewarded with stunning curb appeal. Curved bay windows frame the double front-entryway, and a large shaded window above the doors stretches to the height of the second floor, reinforcing an air of regal modernism. On the foyer’s opposite side is the kitchen and breakfast nook, an enclosed space with tiled flooring and golden-stained wooden cabinetry along its interior. Granite countertops allow plenty of preparation space and frame stainless steel appliances, including a built-in overhead microwave. Beside the fridge is an enclosed pantry, providing convenient access to both your cold and dry storage. At the end of the long space is the adjacent breakfast nook, hemmed in by curved bay windows that overlook the front yard and provide natural light for morning meals. The kitchen also possesses a bar style service window into the dining room, ensuring ease of access and potential for additional seating for family and guests. The living room features a wide open space with its vaulted ceiling reaching up to the full height of the home, and beautifully lit by second-floor windows at its front and rear. The living room is a true showcase of the size of this home, and grants view or access to nearly every one of its other features. To the left is the dining room, accented by an overhead chandelier and flanked by sliding glass doors leading into a covered lanai and paverstone patio beyond. To the living room’s right, a second arched doorway to the primary bedroom. Within is an expansive space which overlooks the backyard through a window at its rear. From here you may access the primary bathroom, an oasis for private relaxation. Tile adorns the floors and walls of both the walk-in shower and generously sized corner bathtub. A wide mirror and two-sink vanity stand across from the suite’s walk-in closet, its walls tiered with wire shelving to maximize the available storage space. Located on the second floor, the first of two bedrooms awaits at the top of the stairway. Two windows in the corner of the right and far walls give multiple angles for natural light, and a tray ceiling opens the space further with added height. This bedroom is also equipped with a walk in closet for additional storage. Exiting this first bedroom brings you to a hall beside the stairs, which accesses both the guest bathroom and second bedroom on this level. The second full-bath provides a curved two-sink vanity as well as a shower and tub combination. The adjacent bedroom has a single window and long built-in closet, with an accenting tray ceiling to match the other rooms on the second floor. The hall continues past the bedroom entry, opening into an additional loft space that overlooks the living room from its railing. Wood vinyl flooring spans the area, and its two exterior windows and tray ceiling ensures the room is open and comfortable no matter your task. A wide closet with accordion style doors is also ready to provide whatever storage you may require of this flex room. This beautiful modern home is tucked within a gated community of Eaglebrooke, touting 24 hour security. The accompanying HOA provides a range of services including optional pool access, and a roof replacement in 2022 allows peace of mind as you settle into this restful community. Just south of 540A, this location enjoys the comforts of suburban living while retaining convenient access to all Lakeland has to provide.
- Type:
- Single Family
- Sq.Ft.:
- 2,505
- Status:
- Active
- Beds:
- 5
- Lot size:
- 0.2 Acres
- Year built:
- 2007
- Baths:
- 3.00
- MLS#:
- L4947094
- Subdivision:
- Heron Place
ADDITIONAL INFORMATION
$10,000 PRICE DROP!! Come see this MASSIVE South Lakeland home for sale with 5 bedrooms and 3 bathrooms UNDER $400,000! That's right, 5 bedrooms with over 2,500 square feet of LIVING space! That's only $153/sq ft! WITH a BRAND NEW ROOF 2024! Brand new flooring throughout. Fresh paint on the inside. Brand new water heater. New garage door. New and newer kitchen appliances. All in an established beautiful community conveniently located near 98S. Across the street there's the Publix Shopping Center with Gator's Dockside, Advance Auto Parts, The Post Office, MidFlorida Credit Union, Culvers, etc! Easy access to The Polk Parkway if you head North and quick access to Bartow if you head South. Schedule your appointment today to see this amazing opportunity for yourself!
- Type:
- Single Family
- Sq.Ft.:
- 1,352
- Status:
- Active
- Beds:
- 2
- Lot size:
- 0.35 Acres
- Year built:
- 1953
- Baths:
- 1.00
- MLS#:
- L4947100
- Subdivision:
- Biltmore Park Sub
ADDITIONAL INFORMATION
HOME (1890 sq ft) PLUS SEPARATE COTTAGE (490 living area) for YOUR MOTHER or FATHER!!!!! Discover a charming piece of history in the heart of the Biltmore/Cumberland Historic District!!! This delightful 2-bedroom, 1-bath home offers timeless appeal with formal living plus a large family room, perfect for both relaxation and entertaining. The home is brimming with potential, featuring carpeted bedrooms and living areas that conceal the beautiful hardwood flooring beneath—just waiting to be revealed. Step outside to the expansive screened patio, where you can enjoy the serene surroundings or envision the possibilities on the extra-large lot, ideal for expansion or outdoor activities. The property also includes a WONDERFUL BONUS: a separate Guest House with 2 bedroom, 1 bathroom, and a 1-car garage, offering (490 sq ft living) and additional garage space)—perfect for visitors, in-laws, or even rental income. Located in a prime central location, walking distance to Lake Morton. This home is close to all the best that the area has to offer. Embrace the chance to own a piece of history with endless possibilities! PLEASE VIEW THE PICTURES AND CALL TO VIEW!!!
- Type:
- Other
- Sq.Ft.:
- 924
- Status:
- Active
- Beds:
- 3
- Lot size:
- 2.63 Acres
- Year built:
- 1995
- Baths:
- 2.00
- MLS#:
- P4931763
- Subdivision:
- Rockridge Farmettes Ph 01
ADDITIONAL INFORMATION
Welcome to peaceful country living in North Lakeland! If you are looking for acreage, this is the place for you. Come and explore the endless possibilities in this beautiful vast lot. Home is move in ready and recent upgrades include well replacement, UV water filtration system, and newer roof. Enjoy the nature setting with only a short commute to local shops, restaurants, and stores.
- Type:
- Single Family
- Sq.Ft.:
- 2,611
- Status:
- Active
- Beds:
- 4
- Lot size:
- 0.43 Acres
- Year built:
- 1989
- Baths:
- 3.00
- MLS#:
- L4947008
- Subdivision:
- High Vista
ADDITIONAL INFORMATION
This beautifully designed two-story home in Lakeland offers everything you need for luxurious living. With four generously sized bedrooms, three full bathrooms, and a convenient half bath, this home is perfect for families of all sizes. The open floor plan creates a seamless flow between the living room, kitchen, and formal dining room, making it ideal for both entertaining and everyday life. The master suite is a true sanctuary, featuring a dual sink vanity, a walk-in closet, and a spa-like bathroom with a jacuzzi tub. Step out onto the private balcony from the master bedroom and enjoy the serene views of the surrounding area. The screened-in back porch provides a perfect spot for morning coffee or evening relaxation, while the spacious backyard offers endless possibilities for outdoor fun and entertainment. This home combines elegance, comfort, and functionality in a prime Lakeland location.
- Type:
- Single Family
- Sq.Ft.:
- 1,444
- Status:
- Active
- Beds:
- 3
- Lot size:
- 0.14 Acres
- Year built:
- 2024
- Baths:
- 2.00
- MLS#:
- T3551281
- Subdivision:
- Skyline Acres
ADDITIONAL INFORMATION
NEW CONSTRUCTION home features 3 bedrooms, 2 baths, 1 car Garage. Wonderful open floor plan with porcelain tile in the Bathrooms. Quartz Counters in the kitchen, Stainless steel appliances, and nice pantry. The Bathrooms have tile finished up to the ceiling and quartz counter on the sink. Come to see this immaculate property. This Home is very close with many restaurants, markets, schools, and more.... The property has been occupied for four months, during which time they put a fence around the entire house and have taken care of it as if it were the first day, but due to work reasons they have to move.
- Type:
- Single Family
- Sq.Ft.:
- 1,344
- Status:
- Active
- Beds:
- 2
- Lot size:
- 0.24 Acres
- Year built:
- 1952
- Baths:
- 2.00
- MLS#:
- O6235668
- Subdivision:
- Lake Parker Heights Sub
ADDITIONAL INFORMATION
One or more photo(s) has been virtually staged. Seller offering $5,000 towards buyer concessions with a full price offer! Meticulously maintained Florida bungalow, located in the heart of Lakeland, features original hardwood floors and a unique hardwood ceiling in the dining room, exuding timeless charm and character! Situated on almost a quarter acre corner lot, this property offers plenty of space and privacy. The home includes 2 bedrooms, 1.5 bathrooms, and a versatile BONUS Florida room that can easily serve as a third bedroom, office, or den. Enjoy the convenience of a driveway with a covered carport with access to your rear covered porch and fenced in backyard. A large storage shed offers ample space for all your needs with electricity already connected, with the potential to transform it into an income-producing ADU. Water heater was replaced in 2022, roof and water softener are newer as well. Located within a mile of Publix Field at Joker Marchant Stadium, Detroit Baseball Club, Lake Parker, and Lakeland Regional Medical Center, shopping, dining, and more.
- Type:
- Single Family
- Sq.Ft.:
- 3,136
- Status:
- Active
- Beds:
- 3
- Lot size:
- 0.26 Acres
- Year built:
- 1988
- Baths:
- 3.00
- MLS#:
- T3549892
- Subdivision:
- Scott Lake Hills
ADDITIONAL INFORMATION
This Beautiful South Lakeland home is located in the desirable Scott Lake area. Interior features include gourmet kitchen with new stainless appliances, granite counter tops and a cooktop island. Gorgeous hardwood floors throughout the living areas. Huge living room area with wood burning fireplace and a baby grand Yamaha piano that stays for your enjoyment. Also has a family room that can be used as a play area or gamming room. A second floor bonus room/office is a possible 4th bedroom. Very large bedrooms all have an en suite. 2nd and 3rd bedroom is a jack and jill. French doors lead to the back where there's a large screened patio with large pool and jacuzzi that are ideal for enjoying the Florida summers. Fresh paint and new carpet make this home move in ready. Don't miss it.
$350,000
811 Bonnie Drive Lakeland, FL 33803
- Type:
- Single Family
- Sq.Ft.:
- 1,512
- Status:
- Active
- Beds:
- 3
- Lot size:
- 0.29 Acres
- Year built:
- 1958
- Baths:
- 2.00
- MLS#:
- T3549893
- Subdivision:
- Potts Martha Sub
ADDITIONAL INFORMATION
Seller may consider buyer concessions if made in an offer. No HOA, no CDD. You'll love this beautifully renovated home. Owners have taken great pride in the 2024 renovation. No disappointments here. All approved and permitted through City of Lakeland. The entire home has been rewired with 200amp service. New plumbing throughout the entire house. The original hardwood floors have been refinished. New interior and exterior doors and hardware. New dual pane windows. New kitchen and bathroom cabinets including sinks and faucets. All new stainless appliances with extended 3 year Lowes warranties. New washer/dryer. New tankless water heater. Fresh SW Emerald paint throughout. All new tile. New R30 insulation. New HVAC ducting. HVAC 2017, roof 2017. Three year Orkin Termite transferrable contract. Terminix fumigation 2023, New vinyl siding. New sprinkler system. New landscaping and St Augustine sod. 10x30 carport, 12x20 covered patio, 10x20 shed. Ask your agent for a full list of these and other improvements made to this beautiful classic home.

Lakeland Real Estate
The median home value in Lakeland, FL is $315,000. This is higher than the county median home value of $312,500. The national median home value is $338,100. The average price of homes sold in Lakeland, FL is $315,000. Approximately 45.95% of Lakeland homes are owned, compared to 38.11% rented, while 15.93% are vacant. Lakeland real estate listings include condos, townhomes, and single family homes for sale. Commercial properties are also available. If you see a property you’re interested in, contact a Lakeland real estate agent to arrange a tour today!
Lakeland, Florida has a population of 110,401. Lakeland is less family-centric than the surrounding county with 25.3% of the households containing married families with children. The county average for households married with children is 26.62%.
The median household income in Lakeland, Florida is $52,972. The median household income for the surrounding county is $55,099 compared to the national median of $69,021. The median age of people living in Lakeland is 40.9 years.
Lakeland Weather
The average high temperature in July is 92.2 degrees, with an average low temperature in January of 50 degrees. The average rainfall is approximately 53 inches per year, with 0 inches of snow per year.
