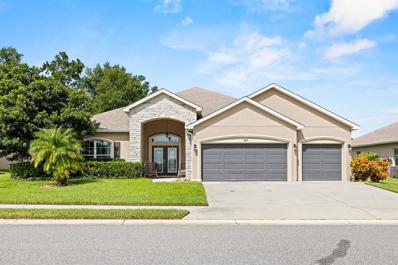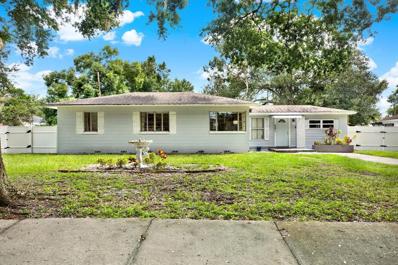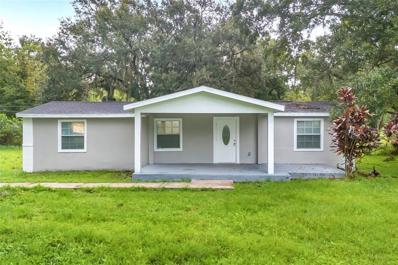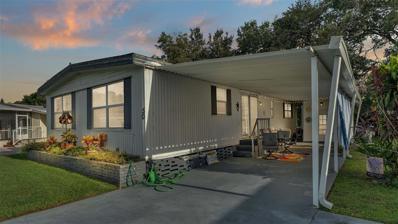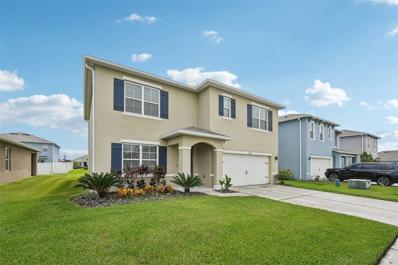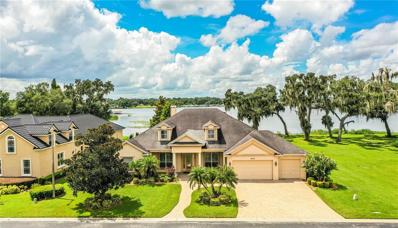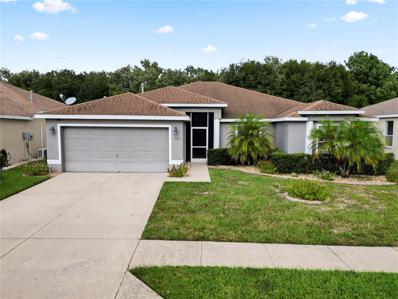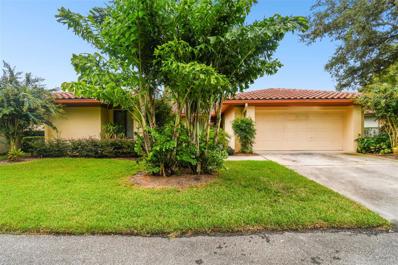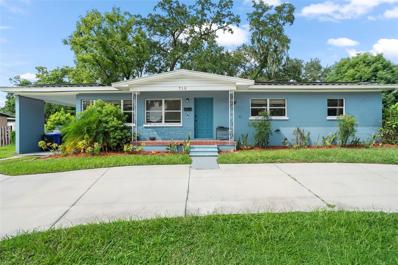Lakeland FL Homes for Sale
- Type:
- Single Family
- Sq.Ft.:
- 2,182
- Status:
- Active
- Beds:
- 5
- Lot size:
- 0.16 Acres
- Year built:
- 2006
- Baths:
- 3.00
- MLS#:
- L4946788
- Subdivision:
- Hampton Hills South Ph 01
ADDITIONAL INFORMATION
Updated price adjustment! A rare find in this North Lakeland community, this is an updated 5 bedroom 2.5 bath 2 story home with a fenced yard. This home features updated kitchen and bathrooms with beautiful granite counter tops, freshly painted inside and out with updated tile flooring in the living room, kitchen and bathrooms and new carpet in the other areas. When you open the front door you will see an open great room with beautiful tile floors, half bath downstairs, laundry room and kitchen. The kitchen features new cabinets with granite and an eat in breakfast area. The master bedroom is downstairs with an updated master bathroom with granite and tile in shower. Outside the master bedroom there is extra storage under the stairs. Upstairs you will find a large open loft area with new carpet and 4 bedrooms! Also upstairs is another updated bathroom with granite and tile shower. Outside, the back yard is completely fenced for privacy. This location is convenient to I4 and restaurants and shopping, do not miss your opportunity to see this move in ready home!
- Type:
- Single Family
- Sq.Ft.:
- 2,531
- Status:
- Active
- Beds:
- 4
- Lot size:
- 0.2 Acres
- Year built:
- 2018
- Baths:
- 3.00
- MLS#:
- L4947529
- Subdivision:
- Highlands Grace
ADDITIONAL INFORMATION
GORGEOUS HOME IN GATED COMMUNITY. This home is immaculate with recently installed LVP floors, 4BD/3BA PLUS an office/5th bedroom or formal living room - whatever you need! Fabulous open floor plan - built in 2018 - this home is MOVE IN READY! As you enter in you'll love the stone accents, full light cut-glass front doors, beautiful arched windows in the elegant formal living and dining rooms and an open living space. The kitchen boasts granite counters, wood cabinets, and a large island with pendant lights. The primary bedroom features an on-suite bath, bronze fixtures, separate water closet, and a HUGE walk-in closet. This home has a triple split floor plan so there is room for everyone. The laundry room has a sink and storage. Enjoy the evenings on your screened-in lanai and privacy fenced yard. Oversized lot, outdoor open patio area perfect for grilling and a THREE car garage!! Located in the highly sought after Highlands Grace / S Lakeland gated community; close to schools and shopping. Don't miss out - schedule your appointment today to see this property!
$294,900
627 Holly Place Lakeland, FL 33801
- Type:
- Single Family
- Sq.Ft.:
- 1,420
- Status:
- Active
- Beds:
- 3
- Lot size:
- 0.31 Acres
- Year built:
- 1950
- Baths:
- 2.00
- MLS#:
- TB8302472
- Subdivision:
- Shore Acres
ADDITIONAL INFORMATION
Welcome to this stunning 3-bedroom, 2-bath block home that also offers a bonus room with its own bathroom.Centrally located and close to everything.This pool home comes with an oversized plot of land, perfect for parking any RVs or boats, NO HOA,NO CDD. Don't miss out on this amazing opportunity to make this property your own.
- Type:
- Single Family
- Sq.Ft.:
- 1,698
- Status:
- Active
- Beds:
- 3
- Lot size:
- 0.25 Acres
- Year built:
- 1970
- Baths:
- 2.00
- MLS#:
- L4947464
- Subdivision:
- Reva Heights
ADDITIONAL INFORMATION
One or more photo(s) has been virtually staged. Welcome to this delightful 3-bedroom, 2-bath home nestled in a prime Lakeland location! This gem offers a perfect blend of comfort and convenience. Step inside to find a spacious and inviting layout, highlighted by a large master bedroom that provides a private retreat after a long day. The open living area seamlessly flows into the kitchen, making it ideal for both everyday living and entertaining.One of the standout features of this home is the huge screened-in porch, perfect for enjoying Florida’s beautiful weather year-round. Whether you're sipping your morning coffee or hosting a BBQ, this outdoor space is sure to be a favorite spot.The large backyard offers endless possibilities—whether you envision a garden oasis, a play area for the kids, or even space for a pool, the choice is yours! Plus, with no HOA, you have the freedom to truly make this property your own.Located close to everything Lakeland has to offer, you'll enjoy easy access to shopping, dining, parks, and top-rated schools. Commuting is a breeze with the Polk Parkway just minutes away.Don’t miss out on this rare opportunity to own a home that combines the best of location, lifestyle, and value. Schedule your private tour today!
- Type:
- Single Family
- Sq.Ft.:
- 1,722
- Status:
- Active
- Beds:
- 4
- Lot size:
- 0.25 Acres
- Year built:
- 2016
- Baths:
- 2.00
- MLS#:
- L4947486
- Subdivision:
- Country Square
ADDITIONAL INFORMATION
Elegant 4-Bedroom Home with Screened-In Lanai on a Prime Corner Lot. Discover modern living at its finest with this exceptional 4-bedroom, 2-bathroom home located at 1619 Prairie Blossom Dr, Lakeland, FL 33810. Built in 2016 by Southern Homes, this beautifully maintained residence offers 1,722 square feet of thoughtfully designed living space. Situated on a desirable corner lot, this home provides both privacy and a sense of openness. The open-concept floor plan features a spacious living area filled with natural light, creating a warm and inviting atmosphere. The contemporary kitchen is well-equipped with modern appliances, ample cabinetry, and a breakfast bar, perfect for both everyday meals and entertaining guests. The master suite is a tranquil retreat, complete with a private en-suite bathroom featuring modern fixtures and finishes. Three additional bedrooms offer flexibility for family, guests, or a home office. One of the standout features of this home is the screened-in back lanai, offering a serene space to relax and enjoy the outdoors without worrying about insects. The expansive backyard provides additional space for outdoor activities, gardening, or simply unwinding in your private sanctuary. Built by Southern Homes, known for their quality craftsmanship, this home combines modern amenities with a stylish design, making it move-in ready. Located in a friendly neighborhood, you’ll enjoy easy access to local schools, parks, and amenities. Don’t miss the chance to make this beautiful property your new home. Schedule a visit to 1619 Prairie Blossom Dr today and experience the perfect blend of comfort, style, and modern living!
- Type:
- Single Family
- Sq.Ft.:
- 1,200
- Status:
- Active
- Beds:
- 3
- Lot size:
- 0.91 Acres
- Year built:
- 1970
- Baths:
- 2.00
- MLS#:
- L4947491
- Subdivision:
- Not In Subdivision
ADDITIONAL INFORMATION
USDA ELIGIBLE. *Seller Concessions Available* Welcome to 7325 Park Byrd Rd, a beautifully renovated 3-bedroom, 2-bathroom home located in the heart of Lakeland, FL. This property offers not only a new roof and well, but also an RV pad with full electrical hookups, perfect for your recreational vehicle or guest accommodations. The home has been fully renovated inside, providing a modern living experience while maintaining its inviting charm. With ample space for outdoor activities, the property offers a vast backyard ideal for gatherings, gardening, or simply enjoying the Florida sunshine. Located just minutes away from parks, restaurants, the local mall, and other nearby amenities, you'll have everything you need close by while still enjoying the privacy and tranquility of a more rural setting. Whether you're a family, an RV enthusiast, or simply seeking a spacious property with modern touches, this home has it all.
- Type:
- Single Family
- Sq.Ft.:
- 1,056
- Status:
- Active
- Beds:
- 2
- Lot size:
- 2.54 Acres
- Year built:
- 1920
- Baths:
- 1.00
- MLS#:
- A4622842
- Subdivision:
- Acreage
ADDITIONAL INFORMATION
Great location in Lakeland Florida. Huge lot 2.54 acres. NO HOA and CDD constraints. An ideal haven for your boat or RV. This property also has TWO additional structures. Close to amenities, schools, hospital, restaurants and main roads.
- Type:
- Single Family
- Sq.Ft.:
- 1,265
- Status:
- Active
- Beds:
- 3
- Lot size:
- 0.18 Acres
- Year built:
- 2023
- Baths:
- 2.00
- MLS#:
- L4947425
- Subdivision:
- Eagle Pointe/lakeland
ADDITIONAL INFORMATION
Investment opportunity! Property currently leased for one year! Take a look at this 3 bedroom 2 bathroom split plan home in the gated community of Eagle Pointe right in the heart of south Lakeland, close to dining, shopping and schools. This home was built by Southern Homes in 2023. Upon arrival, you'll notice the lovely landscaped yard and the recently added pavers to the driveway, providing additional parking space. Inside, you'll find a spacious living room with recessed lighting that opens to your kitchen. In the kitchen , you'll appreciate the stainless steel appliances, granite countertops and pantry, as well as a breakfast bar for those quick morning meals. There is a separate dining area, the perfect place for entertaining family and friends. The primary bedroom is spacious and bright, with carpeted flooring and a huge walk in closet! The ensuite provides a large single sink vanity with storage and a stand up shower with tile surround. The remaining two bedrooms, located on the opposite side of the home are good sized with generous closets and share the main hall bathroom, with a single sink vanity and a tub/shower combo with tile surround. You can access your spacious back yard through sliding doors in your living room, where you'll find a large patio that runs the length of the home and makes the perfect spot for BBQ's with friends and family! This home has so much to offer, schedule your private showing today!
- Type:
- Single Family
- Sq.Ft.:
- 2,106
- Status:
- Active
- Beds:
- 4
- Lot size:
- 0.23 Acres
- Year built:
- 2006
- Baths:
- 3.00
- MLS#:
- A11653428
- Subdivision:
- Fort Socrum Village
ADDITIONAL INFORMATION
This lovely property, built in 2006 with 2,106 Sqt and big lot of 10,062 , is Move-in ready , Vinyl Plank flooring waterproof Luxury all throughout , recently painted , update bathrooms, stainless appliances etc with 4 Bedroom, 3 bath home available in the Fort Socrum Village. 45 min away from bush gardens and 45 min away from Disney world Parks. Home makes the open area feel comfortable and relaxing. There are so many other features with this home including stainless appliances, a split floor plan, fenced backyard, kids playground, screened porch and a pool! Situated on the corner lot, it really is a home you have to see. $20.00 Association fee covers landscaping Schedule your showing today.
- Type:
- Other
- Sq.Ft.:
- 1,152
- Status:
- Active
- Beds:
- 2
- Lot size:
- 0.17 Acres
- Year built:
- 1976
- Baths:
- 2.00
- MLS#:
- L4947518
- Subdivision:
- Citrus Woods Estates
ADDITIONAL INFORMATION
Located in the heart of Lakeland, this 2-bedroom, 2-bathroom home offers endless potential in a prime 55+ community. Featuring a spacious Florida room, this home is ready for you to add your personal touch. Priced to allow room for renovations, it’s a great opportunity to create your dream space. The community boasts a clubhouse and pool, and you’ll enjoy easy access to Tampa, Orlando, theme parks, and beautiful beaches, all less than an hour away. Don’t miss this chance to live in a vibrant, well-located neighborhood!
- Type:
- Single Family
- Sq.Ft.:
- 970
- Status:
- Active
- Beds:
- 3
- Lot size:
- 0.16 Acres
- Year built:
- 1940
- Baths:
- 1.00
- MLS#:
- L4947460
- Subdivision:
- Lake Parker Hghts
ADDITIONAL INFORMATION
Welcome to your charming new home in Lakeland, Florida! This home features a welcoming front porch, perfect for relaxing and enjoying the sunshine. Inside, you'll find three comfortable bedrooms and a full bathroom, complemented by stylish new vinyl plank flooring throughout. The large, fenced-in backyard offers plenty of space for outdoor activities and includes a convenient storage shed. Located within walking distance to Watson Clinic, Lake Parker, and a variety of shopping and dining options, this home blends convenience with comfort. Don’t miss your chance to make this house your home.
- Type:
- Single Family
- Sq.Ft.:
- 2,312
- Status:
- Active
- Beds:
- 4
- Lot size:
- 0.18 Acres
- Year built:
- 2021
- Baths:
- 3.00
- MLS#:
- L4947445
- Subdivision:
- Hunters Xing Ph 3
ADDITIONAL INFORMATION
Seller is offering 5k towards closing costs! Why wait for a new build? Come check out this beautiful recently built home on an elevated lot within the gated community of Hunters Crossing with a modest HOA as you feel right at home. Enjoy the extra savings on electric with double pain windows and the sliding glass door which is also hurricane safety rated. This 4 bedroom 3 bath 3 car garage home boasts a Spacious Primary Master Bedroom with a huge walk-in closet and a luxurious bathroom featuring its own shower, tub, and dual vanity. The Secondary Master Bedroom features an ensuite with a private entry to the home. The Oversized 3 car garage is suitable for all your storage needs. Take delight in morning coffee or reading your favorite book while out on the back Lanai. Enjoy an open floor plan with high ceilings and a lovely kitchen with stainless steel appliances. You'll find lots of kitchen cabinets for storage and plenty of counter space for food prep all while you delight in conversations with guests at the counter bar or living room. Have the luxury of doing your laundry in an indoor room with ac to help protect your appliances. This home is conveniently located near shopping, grocery stores, drugstores, I-4, and so much more. This home is right in the heart of Lakeland. With the convenience of being in between Tampa and Orlando there is so much to do either way you go. Don't let this amazing home pass you by, schedule your showing Today!!!
- Type:
- Single Family
- Sq.Ft.:
- 2,401
- Status:
- Active
- Beds:
- 4
- Lot size:
- 0.28 Acres
- Year built:
- 2006
- Baths:
- 3.00
- MLS#:
- L4947451
- Subdivision:
- Vintage View
ADDITIONAL INFORMATION
Welcome to 2948 Vintage View Cir, a beautiful 4-bedroom, 3-bathroom home nestled in the highly sought-after gated community of Vintage View in South Lakeland. This stunning property offers over 2,400 square feet of living space, combining modern elegance with comfortable living. Great Value as this home is priced significantly under the appraisal value. As you step inside, you’re greeted by an inviting floor plan featuring high ceilings, crown molding, and abundant natural light. The spacious living room flows seamlessly into a kitchen equipped with granite countertops, stainless steel appliances, and a breakfast bar. This space is ideal for both casual meals or formal entertaining. The private master suite is a true retreat, featuring a large walk-in closet, and an en-suite bathroom with dual vanities, a garden tub, and a separate walk-in shower. Three additional bedrooms provide ample space for family, guests, or a home office. Step outside to your own private oasis! The back porch overlooks a beautifully landscaped yard, offering a peaceful space for outdoor dining, relaxation, or morning coffee. The oversized lot is fully fenced, and the home is situated on a lot with no rear neighbors for added privacy. Additional features include a formal dining room, a laundry room, and a 2-car garage. This home is located just minutes from top-rated schools, dining, shopping, and easy access to the Polk Parkway, making it perfect for commuters. Don’t miss this opportunity to own a move-in-ready home in one of Lakeland’s premier communities! Schedule your private tour today and experience the charm and comfort of 2948 Vintage View Cir. (One or more photo(s) has been virtually staged.)
- Type:
- Other
- Sq.Ft.:
- 1,350
- Status:
- Active
- Beds:
- 3
- Lot size:
- 0.94 Acres
- Year built:
- 2021
- Baths:
- 2.00
- MLS#:
- TB8301721
- Subdivision:
- Plantation Sub
ADDITIONAL INFORMATION
****MOTIVATED SELLER!!!! HUGE PRICE REDUCTION!!!**** Discover an almost new mobile home situated on private land without HOA fees. Ample land awaits to craft your personal oasis. Enjoy country living in the beautiful Sunshine State. The master bath has been completely remodeled. All room sizes are approx.
- Type:
- Townhouse
- Sq.Ft.:
- 992
- Status:
- Active
- Beds:
- 2
- Lot size:
- 0.11 Acres
- Year built:
- 1986
- Baths:
- 2.00
- MLS#:
- TB8301362
- Subdivision:
- Country Ridge Add
ADDITIONAL INFORMATION
PRICE IMPROVEMENT! Now offering $2,000 towards closing costs. Looking for a townhouse that offers modern amenities and contemporary finishes? Look no further than this recently updated 2 bedroom, 1 and half bathroom gem that offers the perfect blend of comfort, style, and location. As you step in, you'll immediately notice the freshly painted living room and newer energy efficient doors. Whip up delicious meals in the updated kitchen that boasts stainless steel appliances, new countertops, and new cabinets, and new dishwasher. Upstairs, you'll find newly carpeted stair case and two generously-sized bedrooms that provide ample space for relaxation and rejuvenation. Other features of this stunning townhouse include updated baths and a private screened patio perfect for alfresco dining. This is a great location for an investment opportunity with an established tenant or as your first home! Don't miss out on the chance to call this move-in ready townhouse yours! Schedule your private tour today.
- Type:
- Single Family
- Sq.Ft.:
- 1,157
- Status:
- Active
- Beds:
- 2
- Lot size:
- 0.16 Acres
- Year built:
- 1961
- Baths:
- 1.00
- MLS#:
- S5111602
- Subdivision:
- Lake Parker Terrace Sub
ADDITIONAL INFORMATION
Looking for a place in heart of Lakeland Florida - Look no More - Brand new roof 2019, Brand new AC unit 2021, All siding has been replaced in 2021. Oversized yard space with shed in back. House has only had 2 owners.
- Type:
- Single Family
- Sq.Ft.:
- 3,123
- Status:
- Active
- Beds:
- 4
- Lot size:
- 0.5 Acres
- Year built:
- 1940
- Baths:
- 4.00
- MLS#:
- L4947334
- Subdivision:
- Palmola Park
ADDITIONAL INFORMATION
Beautiful single story home located 3 houses from Lake Hollingsworth. This charming and renovated brick home boasts 3 bedrooms and 2 bathrooms in the interior of home, as well as a guest house with electrical, plumbing, and a mini split AC unit that can be used as an additional bedroom. The updated spacious kitchen is a cooks dream, and the primary suite has undergone significant upgrades under the current owners. The floor plan is split for additional privacy for guests. All bedrooms contain large closets for storage. There are multiple living areas, which contain hardwood flooring and the primary living room boasts a wood burning fireplace. The laundry room has undergone renovation as well. The spacious yard is well maintained with updated landscaping, creating an oasis of a view from the deck off the primary suite. There is also an additional full bathroom and extra storage located in the 2 car carport, as well as a half bath near the back door. The roof is 2022 and additional foam insulation has been sprayed to maintain a cool temperature at all times. This home is close enough to Lake Hollingsworth to boast Lake views from the sunroom, and its historic charm with modern amenities makes it a rare find. Centrally located in the heart of Lakeland close to the Polk Parkway, Florida Southern, Downtown, and many shops and restaurants. Schedule your showing today!
- Type:
- Single Family
- Sq.Ft.:
- 1,437
- Status:
- Active
- Beds:
- 3
- Lot size:
- 0.16 Acres
- Year built:
- 1971
- Baths:
- 2.00
- MLS#:
- TB8301353
- Subdivision:
- Tradewinds Sixth Add
ADDITIONAL INFORMATION
Welcome Home to this 3 bed, 2 bath block home off South Crystal Lake Drive in Central Lakeland. The covered front porch and catchy blue door make the entry to this brick style home one you don't want to miss. The home features a large living area, dining area off the kitchen and separate area for formal dining, reading room or office. Easy to maintain laminate floors throughout the home, brand new white kitchen cabinets, butcher block countertops and a gorgeous backsplash to bring it all together. Stainless steel appliances including a brand new range, microwave and dishwasher and button prompted garbage disposal. The inside laundry room is spacious and even comes with washer and dryer. The screened in lanai offers outdoor living with a tropically groomed backyard complete with garden decor and storage shed, along with completely fenced in backyard. Outstanding amount of storage in this home with the 4 spacious hall closets, kitchen pantry, large laundry room, one car garage and shed in back! This home is conveniently located near Southeastern University, plus grocery, stores and restaurants. Don't miss the chance to make this your home!
- Type:
- Other
- Sq.Ft.:
- 1,584
- Status:
- Active
- Beds:
- 2
- Lot size:
- 0.26 Acres
- Year built:
- 1978
- Baths:
- 2.00
- MLS#:
- P4931916
- Subdivision:
- Lakeside Hills Estates
ADDITIONAL INFORMATION
Welcome to 807 Elizabeth Lane in Lakeland, a beautifully maintained 1978 double-wide manufactured home offering 1,584 square feet of comfortable living space. This spacious 2-bedroom, 2-bathroom home also includes a dedicated office with built-in cabinetry, perfect for remote work or hobbies. Situated on one of the largest lots in the community, this .26-acre property offers plenty of room to enjoy both indoors and out. The Florida room features brand-new windows, adding to the charm and providing a cozy spot to relax year-round. The home also boasts an indoor laundry room with a workshop, offering ample space for projects and storage. The kitchen is outfitted with sleek stainless steel appliances, and the home’s flooring is a stylish mix of tile, Berber carpet, and laminate wood. Both of the large bedrooms come with spacious walk-in closets, while the open family room, living room, and dining area provide plenty of room for entertaining guests. Modern upgrades include a 2008 hot water heater and an A/C system that’s less than three years old. The ductwork has also been recently cleaned and inspected, ensuring comfort and efficiency. Located in the highly desirable lakefront 55+ community of Lakeside Hills Estates, residents enjoy direct access to Lake Gibson and a wide range of activities and amenities. The community features a large pool, shuffleboard courts, tiki gathering areas, a private boat ramp, and a fishing dock. Boat slips are available on a first-come, first-served basis for an additional fee. Plus, the HOA covers water, cable, internet, lawn and community maintenance, making for a low-maintenance lifestyle. YOU OWN THE LOT YOUR HOME SITS ON! NO LOT RENT! Please note this is a no-rental neighborhood, ensuring peace and quiet for full-time residents. Don't miss your chance to live in this serene and well-appointed community!
- Type:
- Single Family
- Sq.Ft.:
- 2,601
- Status:
- Active
- Beds:
- 5
- Lot size:
- 0.13 Acres
- Year built:
- 2020
- Baths:
- 3.00
- MLS#:
- O6238426
- Subdivision:
- Lakes At Laurel Highlands
ADDITIONAL INFORMATION
Welcome Home! This 5 bedroom/3 bathroom home in the Lakes at Laurel Highlands is LIKE NEW- built in 2021. The first floor features a formal dining room or office at the front of the home, opening up to a spacious great room and kitchen with espresso cabinets, granite counters, large island, SS appliances, breakfast nook and walk in pantry. First floor guest suite. The second floor opens to a loft/bonus room and has a primary with dual closets and ensuite with double vanities and tile shower. 3 more spacious bedrooms, shared bath and laundry. Outside is a large level yard. The community offers resort style pool, clubhouse and fitness center. Great location with easy access to Orlando and Tampa. Check out the 3D tour online and schedule a private viewing today!
$1,450,000
4848 Island Shores Lane Lakeland, FL 33809
- Type:
- Single Family
- Sq.Ft.:
- 4,011
- Status:
- Active
- Beds:
- 5
- Lot size:
- 0.7 Acres
- Year built:
- 2006
- Baths:
- 4.00
- MLS#:
- L4947079
- Subdivision:
- Lake Gibson Shores
ADDITIONAL INFORMATION
Stunning Lakefront Oasis – 5 Bedrooms, 4 Baths Experience serene waterfront living in this magnificent 2-story home on Lake Gibson. This property boasts 5 spacious bedrooms and 4 elegant baths, offering ample space for relaxation and comfort. Upon entry, you'll be greeted by formal areas and a great room featuring a cozy double-sided gas fireplace that seamlessly connects to the primary bedroom. The heart of the home, the kitchen, shines with cherry cabinetry, stainless steel appliances, and a wine cooler, perfect for entertaining. A breakfast nook fills with natural light, offering picturesque views of the heated pool with spa, surrounded by brick pavers. Step outside to your outdoor paradise with a complete kitchen and a stunning pool area, ideal for hosting gatherings or enjoying quiet evenings. The large laundry room, equipped with a washer and dryer, adds convenience to daily life. The primary bath is a retreat in itself, with gorgeous wood cabinetry, a custom wood closet, jacuzzi tub, and a walk-in shower. An additional room serves as a perfect exercise space. Upstairs, you’ll find a full bath, one bedroom, and a spacious bonus/media room that caters to all your entertainment needs. This property also includes a dock and boathouse with three lifts—one for a boat and two for jet skis, making it ideal for water enthusiasts. Embrace the tranquility of lake views that transform every day into a getaway. Don’t miss the chance to own this slice of paradise!
- Type:
- Single Family
- Sq.Ft.:
- 2,140
- Status:
- Active
- Beds:
- 3
- Lot size:
- 0.16 Acres
- Year built:
- 2006
- Baths:
- 2.00
- MLS#:
- L4947339
- Subdivision:
- Carillon Lakes Ph 05
ADDITIONAL INFORMATION
Looking for a house in a gated community with a 24 hour security guard, you just found it. This community has sidewalks that you can walk through the neighborhood. Its amenities include a community pool and it also has two different Clubhouse areas, its own library, and mail room, tennis courts and basketball courts. The HVAC in 2017 was replaced compressor in 2022. This house has a surround system throughout the house. If you’re looking for large bedrooms this house has it. The master bedroom is 20 x 18 and it’s bathroom wow you must see it’s 8 x 10 with a garden tub. This house has three bedroom two bath with an office/den. Did I mention this house has a nice screen porch, fenced in backyard. And no back door neighbors just mother nature.
- Type:
- Single Family
- Sq.Ft.:
- 1,864
- Status:
- Active
- Beds:
- 2
- Lot size:
- 0.15 Acres
- Year built:
- 1984
- Baths:
- 2.00
- MLS#:
- L4947280
- Subdivision:
- Canyon Lake Villas
ADDITIONAL INFORMATION
**** NEW PRICE**** NEW PRICE****Don’t miss out on the opportunity to own this beautiful villa in the sought after neighborhood of Canyon Lake nestled on a private road. As you enter, the living space is bright and roomy offering lovely lake views. To the left of the living area is the hallway to the bedrooms. At the back of the home is the master suite, an exceptionally large room with doors to the screened porch. The ensuite master bathroom has a spacious dressing area, walk in shower plus separate tub. At the other end of the hallway is the second bedroom and hall bathroom. The beautifully remodeled kitchen has lovely shaker style cabinets, granite counter tops and stainless-steel appliances. There is plenty of room for a snack table as well as having a breakfast bar. Off the kitchen we have a useful nook or office space with access to the side yard. In addition, there’s a formal dining room which, if needed could easily become the third bedroom. You can sit and enjoy the wildlife and lake views from the screened porch. Don’t miss your chance to own lakefront property.
- Type:
- Single Family
- Sq.Ft.:
- 1,734
- Status:
- Active
- Beds:
- 2
- Lot size:
- 0.12 Acres
- Year built:
- 1995
- Baths:
- 2.00
- MLS#:
- L4947381
- Subdivision:
- Silver Lakes Rep
ADDITIONAL INFORMATION
Back on the Market...buyer's loss is your gain!! This turn-key, beautifully updated 2-bedroom, 2-bathroom home with a 2-car garage offers 1,734 sq ft of low-maintenance living in the highly sought-after 55+ gated community of Silver Lakes. Designed with both style and comfort in mind, this home features water views, making it the perfect retreat for relaxation and entertainment. Step inside to an open and airy floor plan, where high ceilings and ceramic tile floors lead you through a spacious living area. The versatile layout extends to a bright Office/Media Room and the Florida Room, which is surrounded by windows and bathed in natural light, with luxury vinyl flooring that enhances the sense of warmth and elegance. The meticulously upgraded kitchen is a chef's dream, featuring custom wood cabinets, a built-in pantry, an appliance garage, and a stainless steel apron sink, all accented by beautiful granite countertops and a glass tile backsplash. Wake up to a cup a coffee in the breakfast nook or enjoy the spacious breakfast bar which is perfect for casual dining or entertaining guests. You'll enjoy preparing meals on the gas range, complemented by the suite of high-end GE Profile stainless steel appliances. All appliances along with the new Samsung Bespoke refrigerator, washer & dryer and a Vivint Security System, which elevates the home’s convenience, stay with the home. The Master Bedroom is a luxurious retreat, complete with a large walk-in closet and a lavish ensuite bathroom. The travertine-tiled shower offers bench seating, while the solid wood vanity with granite countertops and upgraded fixtures creates a spa-like atmosphere. The built-in linen closet adds practicality to the space. Your guests will enjoy their own private suite with new laminate flooring in a separate wing offering a private entrance to the guest bathroom for additional privacy. Outside, the garage provides room for your vehicles and additional space for a workshop or storage. The roof was installed in 2016, Gas Water Heater in 2016 and the HVAC in 2013. Designed for retirement-friendly living, this home combines elegance, comfort, and low-maintenance luxury in a vibrant community. The low HOA dues of 225.00 per month include: basic cable & internet, lawn maintenance, reclaimed water for irrigation and all the clubhouse amenities. The Clubhouse, pool and mailboxes are just a short walk or golfcart ride away. There are 3 beautiful lakes and surrounding sidewalks to walk your pets, walk, jog, bike riding or fishing. The clubhouse serves as the hub for activities with a junior olympic-size heated swimming pool and hot tub surrounded by a beautiful paver patio with tables and lounge chairs for relaxing. Inside there's a fitness room, sauna, craft room, library and a remodeled kitchen for events, so take part in the many social activities and meet your neighbors. Silver Lakes is one of Lakeland's best kept secrets being tucked away from the usual frenzy of the tourist destinations yet located close to I-4 for easy commutes to Disney/Orlando and Greater Tampa Bay attractions and the beaches on either coast but still very close to restaurants, shopping and medical facilities. Come see and feel the warmth & charm this home and community!
$289,000
715 W Beacon Road Lakeland, FL 33803
- Type:
- Single Family
- Sq.Ft.:
- 1,352
- Status:
- Active
- Beds:
- 3
- Lot size:
- 0.25 Acres
- Year built:
- 1955
- Baths:
- 2.00
- MLS#:
- O6240382
- Subdivision:
- Camphor Heights
ADDITIONAL INFORMATION
Solar panels paid off at closing! Look no further than this charming 3-bedroom, 2-bathroom home located in the no HOA community of Camphor Heights. The circular driveway draws you in up front with the carport and laundry room off to the side. Make your way inside to find the living room up front with beautifully redone hard wood floors flowing seamlessly throughout leading into the bonus room on the side of the home. Shiplap floors and ceilings provide a cozy feel with oversized windows draining in the natural light with a full bathroom attached. At the heart of the home is the dining room that leads into the kitchen wrapping back around to the bonus room. Down the hall you’ll find all 3 bedrooms with a full bathroom in between. The French doors in the main living area bring you out back to your oversized lot sitting on ¼ of an acre. Recent upgrades include: AC 2021, newer metal roof, kitchen appliances 2020, flooring redone 2021, driveway and concrete pad poured in 2021, hot water heater 2021, and solar panel installation in 2022. Location is everything being minutes away from vibrant downtown Lakeland and the Lakeside Village Shopping Center, offering an array of shopping, dining, and entertainment options. Plus, enjoy outdoor activities at the nearby Dobbins Park, a 10-acre retreat featuring two playgrounds, a bike repair station, picnic tables, benches, and restrooms. This home is a rare find in a prime location—schedule a showing today before it's too late!

Andrea Conner, License #BK3437731, Xome Inc., License #1043756, [email protected], 844-400-9663, 750 State Highway 121 Bypass, Suite 100, Lewisville, TX 75067

The information being provided is for consumers' personal, non-commercial use and may not be used for any purpose other than to identify prospective properties consumers may be interested in purchasing. Use of search facilities of data on the site, other than a consumer looking to purchase real estate, is prohibited. © 2025 MIAMI Association of REALTORS®, all rights reserved.
Lakeland Real Estate
The median home value in Lakeland, FL is $315,000. This is higher than the county median home value of $312,500. The national median home value is $338,100. The average price of homes sold in Lakeland, FL is $315,000. Approximately 45.95% of Lakeland homes are owned, compared to 38.11% rented, while 15.93% are vacant. Lakeland real estate listings include condos, townhomes, and single family homes for sale. Commercial properties are also available. If you see a property you’re interested in, contact a Lakeland real estate agent to arrange a tour today!
Lakeland, Florida has a population of 110,401. Lakeland is less family-centric than the surrounding county with 25.3% of the households containing married families with children. The county average for households married with children is 26.62%.
The median household income in Lakeland, Florida is $52,972. The median household income for the surrounding county is $55,099 compared to the national median of $69,021. The median age of people living in Lakeland is 40.9 years.
Lakeland Weather
The average high temperature in July is 92.2 degrees, with an average low temperature in January of 50 degrees. The average rainfall is approximately 53 inches per year, with 0 inches of snow per year.

