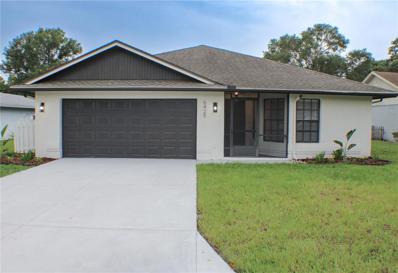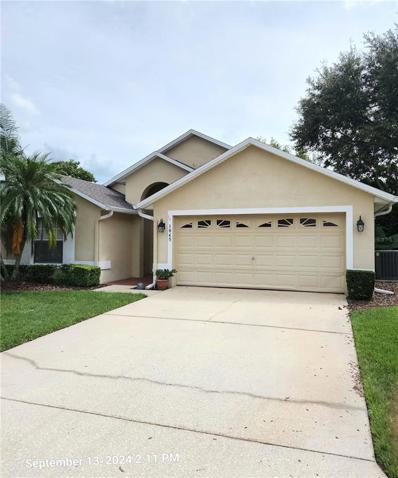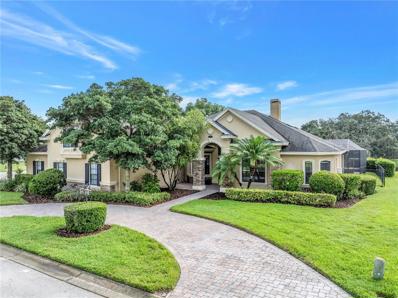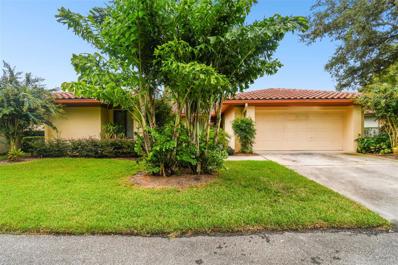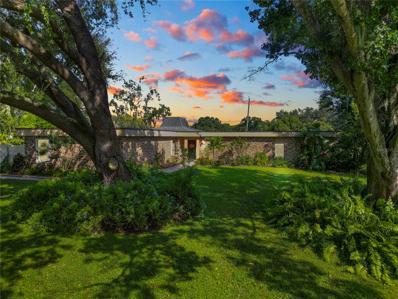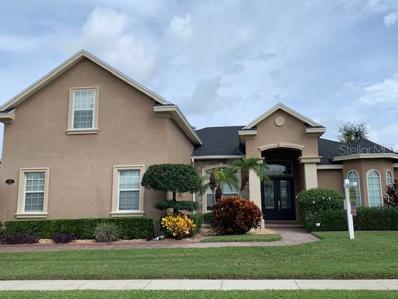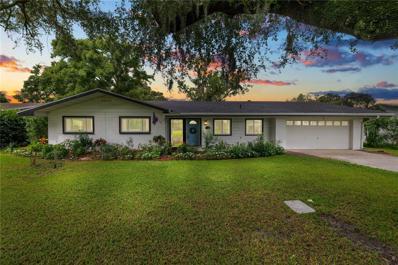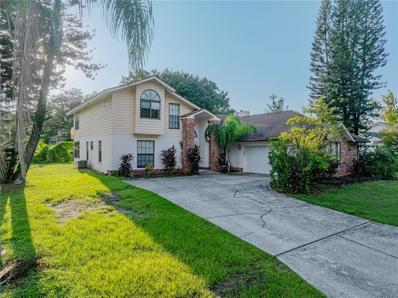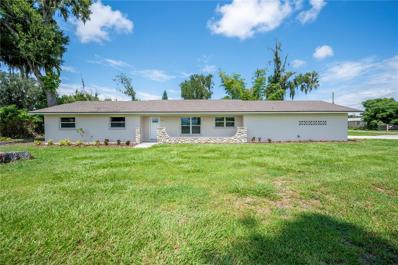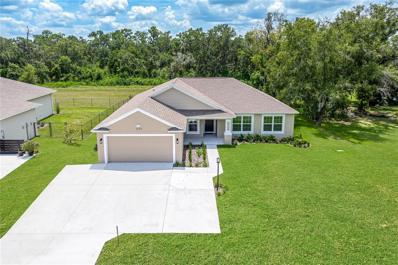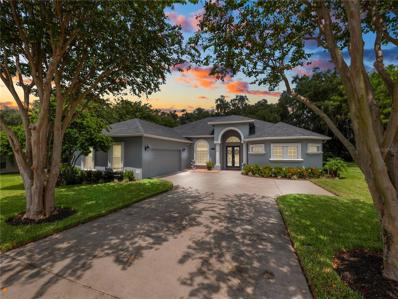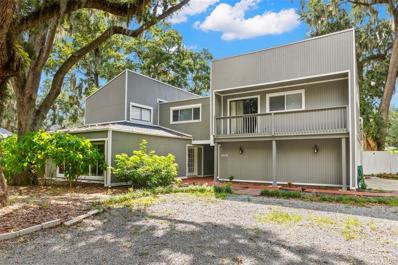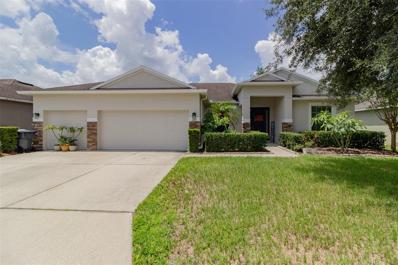Lakeland FL Homes for Sale
- Type:
- Single Family
- Sq.Ft.:
- 2,716
- Status:
- Active
- Beds:
- 5
- Lot size:
- 0.37 Acres
- Year built:
- 2024
- Baths:
- 3.00
- MLS#:
- L4948017
- Subdivision:
- Hallam Preserve East
ADDITIONAL INFORMATION
One or more photo(s) has been virtually staged. Come check out this beautiful 5 Bedroom 3 Bathroom brand new custom home built in the South Lakeland Community of Hallam Preserve Gated Community. This beautiful kitchen has granite counter tops and an open floor plan so you can visit with your guests and entertain! This family room/living room and open space provides flexibility for your family's function, while split bedrooms provide opportunity for a remote worker to have quiet space. The primary bedroom suite provides a welcome retreat to soak your cares away in the massive garden tub, while also providing a gorgeous custom walk-in shower & dual sinks and an extremely large walk -closet. There is an office downstairs and a bonus room upstairs that can be used as a second office or even a game room, whatever you would like. This home provides so much so check out the photos and video and come take a look!
- Type:
- Single Family
- Sq.Ft.:
- 1,712
- Status:
- Active
- Beds:
- 3
- Lot size:
- 0.25 Acres
- Year built:
- 2012
- Baths:
- 2.00
- MLS#:
- L4947861
- Subdivision:
- Hallam Preserve East
ADDITIONAL INFORMATION
In the desirable gated S Lakeland Community of Hallam Preserve is this treasure waiting to be discovered! This lovely 3/2/2 pool home is freshly updated and provides the retreat you desire to call home! Lushly landscaped lawn greets you upon arrival. The homes's new exterior colors prevent an updated curb appeal as well as provide a reassurance of exterior care. Entering the home, you will find freshly coordinated interior paint with easy to maintain floors throughout. The kitchen is equipped with a new stainless appliance suite, new kitchen faucet, and a large eat-in space. Granite countertops coordinate with updated cabinetry, which provides amble storage for the cook of this home! An expansive great room/living room/ open space provides flexibility for your family's function, while triple split bedrooms provide opportunity for a remote worker to have quiet space. The primary with en suite provides a welcome retreat to soak your cares away in the massive garden tub, while also providing a huge walk in shower & dual sinks (new faucets). The outdoor screened pool will provide so much Florida lifestyle, with a tanning shelf and lumbar massage shelf, you will have endless hours of enjoyment, and peace of mind with a new pool pump! Irrigation system present to help you maintain that lush lawn look. With LOW HOA, and all amenities that this community provides, you will have delights to please every member of your family! NEW ROOF WILL BE INSTALLED PRIOR TO CLOSING! Book your tour today!
- Type:
- Single Family
- Sq.Ft.:
- 1,643
- Status:
- Active
- Beds:
- 3
- Lot size:
- 0.23 Acres
- Year built:
- 1989
- Baths:
- 2.00
- MLS#:
- L4947829
- Subdivision:
- Christina Oaks Ph 02
ADDITIONAL INFORMATION
PRICE IMPROVEMENT! OWNER VERY MOTIVATED! Check out this newly renovated and beautiful Move-in-Ready 3 bedroom, 2 bath home with bonus room in Christina Oaks! There is so much to love! As you enter the front door this home is light and bright with vaulted ceilings, a large living room open to the dining room, and updated kitchen. The split floor plan features a large primary bedroom with a walk in closet and private primary en suite bathroom. There are two sets of large sliding doors that lead to the lovely bonus room with a tile floor. The backyard features a screened porch and privacy fence. Other recent updates include: - Removed popcorn ceilings and added new wall texture and fresh paint throughout. - Updated kitchen with refreshed cabinets, modern hardware, and a stylish new tile backsplash. - Durable, commercial-grade luxury vinyl plank flooring installed throughout the entire home. - Upgraded with new ceiling fans, blinds, and lighting. - All new electrical outlets and switches. - Updated bathroom vanities, fixtures, mirrors, and toilets. - New master and guest closet cabinetry and organizers for enhanced storage. - Fresh exterior paint, updated lighting, landscaping and irrigation. - New driveway!! The community of Christina Oaks offers a picnic area, gazebo, and pond for the enjoyment of residents. Set up a showing today! CHECK THE VIRTUAL TOURS!
- Type:
- Single Family
- Sq.Ft.:
- 2,358
- Status:
- Active
- Beds:
- 3
- Lot size:
- 0.15 Acres
- Year built:
- 2005
- Baths:
- 2.00
- MLS#:
- L4947540
- Subdivision:
- Eaglebrooke Ph 02a
ADDITIONAL INFORMATION
One or more photo(s) has been virtually staged. Welcome to 6871 Eagle Ridge Loop! meticulously maintained & nestled within the prestigious golf enclave of Eaglebrooke. This community is graced by a professionally designed 18-hole golf course, a driving range, and a full-service country club complete with a pro shop, restaurant, and a welcoming bar/lounge. Additional amenities include a community pool, basketball and tennis courts, all safeguarded by 24/7 security at the gated entrance of this coveted S Lakeland locale. The convenience of its location allows easy access to all that Lakeland has to offer, and it resides within a highly sought-after school district. This residence showcases a brand-new roof (8/2024), a new HVAC system from(7/2024) along with a completely freshly painted interior (9/2024). Approach the property and take note of its inviting curb appeal, a 2-car garage, and a charming front entry. The exterior received a fresh coat of paint in 2022, enhancing its allure. Upon entering, you'll be welcomed by a tiled foyer, lofty ceilings, and a versatile space that can serve as a formal living room, den, or office to the left. The home's layout features an open and split-floor design, affording views of the patio from the kitchen, dining, and family rooms. The well-appointed kitchen is a haven for culinary enthusiasts, showcasing sleek stainless-steel appliances a roomy closet pantry, an eat-in kitchen extensive countertop space, solid wood cabinets & a large breakfast bar. Adjacent to the kitchen, the formal dining area will accommodate any large family and is perfect for entertaining. The spacious family room, seamlessly connects to the outdoors through a double slider, leading to the covered/screened patio. The Owners suite is very large and flows seamlessly into the Owners en-suite bathroom that offers a dual sink vanity, a relaxing garden tub, an oversized walk-in shower, and an immense walk-in closet. Two additional bedrooms , share a full bathroom equipped with an upgraded vanity and a shower/tub combination. The patio area presents an ideal setting for relaxation and entertaining. Living in Eaglebrooke means embracing a lifestyle Various Golf and Country Club memberships are available separately , and inquiries can be directed to the Club directly. This family-friendly community hosts numerous gatherings on a weekly basis, fostering a strong sense of community. The clubhouse amenities may be enjoyed by membership information is added in the community section of this listing. Roof 2024, AC 2024, interior completely repainted 2024, exterior 2022. One or more of the listing photos have been virtually staged
- Type:
- Other
- Sq.Ft.:
- 1,640
- Status:
- Active
- Beds:
- 2
- Lot size:
- 0.09 Acres
- Year built:
- 1980
- Baths:
- 2.00
- MLS#:
- L4947531
- Subdivision:
- Villas Ii
ADDITIONAL INFORMATION
Open house Saturday 1/4/25 from 10 to 12, with a new price adjustment! A rare find in this 55+ community! This is one of the larger units in this highly desirable South Lakeland community. It is convenient to shopping, medical offices and the Parkway so I4 can be easily accessed. Updates include a new roof in 2023, a complete replumb in 2018, new water heater 2022, microwave 2023, ice maker 2024. The AC has been maintained regularly and pest control done monthly. For heating there is a natural gas line to keep those electric costs low in the winter. This home has over 1600 of living space, tons of storage options throughout and includes an air-conditioned sunroom for office or craft room. Walking in from the carport area, there is a spacious hallway with the kitchen on the right and a large open great room with formal living/dining combo. This home also features a separate family room in the back. The master bedroom has a bathroom and a walk in closet and an additional linen closet. A second bedroom and guest bathroom also has a great deal of storage space. The large inside laundry room which includes a washer/dryer can be accessed from carport or kitchen. The laundry room also includes a built in pantry and storage space. This community of Villas II offers clubhouse, community pool and spa, fenced in dog walk, tennis court/pickleball, shuffleboard and the HOA provides amenities such as internet, cable, water and lawncare. There is so much potential with this home, but it is move in ready! If you are looking for a community that offers amenities with reasonable HOA dues you won't want to miss seeing this home!
- Type:
- Townhouse
- Sq.Ft.:
- 1,867
- Status:
- Active
- Beds:
- 3
- Lot size:
- 0.09 Acres
- Year built:
- 2003
- Baths:
- 2.00
- MLS#:
- P4931864
- Subdivision:
- Village At Lake Highland Ph 02
ADDITIONAL INFORMATION
South Lakeland townhome in the gated community of Village at Lake Highland now available. This is a 3 bed 2 1 car garage end unit with over 1800 sq. feet of living space that comes with maintenance free living and a community pool. Roof, AC and Stainless steel appliances in the home are only 4 years old, Hot water heater that is 1 year old with granite counters tops added in the kitchen and patio has been enclosed. Master bed in on the first floor for maximum privacy is down stairs with separate walk in shower and garden tub. Up stair has a spacious loft that could be used as an office, gaming area or second living room. This end unit townhouse is perfectly located where you only have 1 other connected unit to your left and a good amount of backyard space without any units in the rear. Make this home yours!
- Type:
- Single Family
- Sq.Ft.:
- 1,844
- Status:
- Active
- Beds:
- 3
- Lot size:
- 0.17 Acres
- Year built:
- 2003
- Baths:
- 2.00
- MLS#:
- L4947337
- Subdivision:
- Eaglebrooke Ph 03
ADDITIONAL INFORMATION
Welcome to this beautifully maintained 3-bedroom, 2-bath home with a versatile den, perfect for a home office or extra living space. Enjoy brand new carpet throughout, a newly installed roof, and updated appliances that add modern convenience to this charming home. Situated on a peaceful cul-de-sac, this property offers plenty of privacy. It’s just a short walk to the Eaglebrooke clubhouse and pool, making it easy to enjoy community amenities. Located in a secure, gated golf course community with a 24-hour guard, this home offers both luxury and peace of mind. Don’t miss your chance to live in this sought-after neighborhood!
- Type:
- Single Family
- Sq.Ft.:
- 4,578
- Status:
- Active
- Beds:
- 5
- Lot size:
- 0.41 Acres
- Year built:
- 2009
- Baths:
- 4.00
- MLS#:
- L4947538
- Subdivision:
- Highlands-in-the-woods
ADDITIONAL INFORMATION
One or more photo(s) has been virtually staged. PRICE REDUCED! Experience the pinnacle of luxury in this exceptional custom-built home by Hulbert Homes, located in the highly sought-after gated community of Highlands in the Woods in Lakeland, Florida. This 5-bed, 4-bath estate spans over an expansive corner lot and is designed to impress from the moment you enter. Boasting just over 4,570 sqft, a triple split floor plan with an open-concept layout, this home exudes elegance and comfort, making it perfect for both everyday living and grand entertaining. The home’s timeless modern design is enhanced by stunning architectural details such as 10' to 14' ceilings, tray ceilings with accent lighting, built-in bookcases, 8' solid core interior doors and extensive crown molding. As you enter, you're greeted by the spacious great room with a dual sided wood burning fireplace and an inviting formal dining room. The heart of the home is the chef’s dream kitchen, outfitted with a gas cooktop, double ovens, new commercial sized refrigerator, granite countertops, and a large center island with a secondary sink. You’ll also love the expansive walk-in pantry with custom shelving. The kitchen opens to a casual breakfast nook with picturesque views of the pool and lanai. The family room flows seamlessly from the kitchen and into the large lanai by elegant French doors, which is ideal for outdoor entertaining. Beyond the family room, you can unwind in the Florida room, featuring an abundance of windows and doors that open to the pool area. The luxurious primary suite, located in its own private wing of the home, offers a peaceful retreat with its own fireplace, two custom walk-in closets, and a spa-like primary bath featuring granite countertops, dual sinks, a jacuzzi tub, and a large, tiled steam shower. Two additional bedrooms boast built-in bookcases and custom shelving in the walk-in closets. The 4th hidden upstairs bedroom adds an element of intrigue, while the large upstairs theater room provides the perfect spot for movie nights or game-day gatherings. The 5th bedroom has its own entrance and full bathroom, perfectly situated as a separate en suite. The spacious office/den is conveniently situated just off the great room, offering a quiet work area and added privacy. The heated saltwater pool, complete with a swim-up bar to the infinity-edge spa, promises resort-style relaxation, while the screened-in enclosure and fenced backyard provide added privacy. The home includes an oversized 5-car garage, a large driveway, and an additional circular driveway, ensuring plenty of parking for guests. The lanai is prepped with a gas hook-up, ready for your future outdoor kitchen, making it an entertainer’s paradise. Other features include ceiling fans in every bedroom, two tankless gas water heaters, surround sound throughout and a security system. The property backs to a retention pond and is surrounded by mature landscaping. Residents of Highlands in the Woods enjoy access to community amenities such as a clubhouse, pool, tennis courts, and a putting green. Conveniently located just 45 minutes from Disney and a 1.5-hour drive to some of Florida’s most desirable beaches, this home offers the perfect blend of luxury, privacy, and proximity to top attractions.
- Type:
- Single Family
- Sq.Ft.:
- 1,698
- Status:
- Active
- Beds:
- 3
- Lot size:
- 0.25 Acres
- Year built:
- 1970
- Baths:
- 2.00
- MLS#:
- L4947464
- Subdivision:
- Reva Heights
ADDITIONAL INFORMATION
One or more photo(s) has been virtually staged. Welcome to this delightful 3-bedroom, 2-bath home nestled in a prime Lakeland location! This gem offers a perfect blend of comfort and convenience. Step inside to find a spacious and inviting layout, highlighted by a large master bedroom that provides a private retreat after a long day. The open living area seamlessly flows into the kitchen, making it ideal for both everyday living and entertaining.One of the standout features of this home is the huge screened-in porch, perfect for enjoying Florida’s beautiful weather year-round. Whether you're sipping your morning coffee or hosting a BBQ, this outdoor space is sure to be a favorite spot.The large backyard offers endless possibilities—whether you envision a garden oasis, a play area for the kids, or even space for a pool, the choice is yours! Plus, with no HOA, you have the freedom to truly make this property your own.Located close to everything Lakeland has to offer, you'll enjoy easy access to shopping, dining, parks, and top-rated schools. Commuting is a breeze with the Polk Parkway just minutes away.Don’t miss out on this rare opportunity to own a home that combines the best of location, lifestyle, and value. Schedule your private tour today!
- Type:
- Single Family
- Sq.Ft.:
- 1,864
- Status:
- Active
- Beds:
- 2
- Lot size:
- 0.15 Acres
- Year built:
- 1984
- Baths:
- 2.00
- MLS#:
- L4947280
- Subdivision:
- Canyon Lake Villas
ADDITIONAL INFORMATION
**** NEW PRICE**** NEW PRICE****Don’t miss out on the opportunity to own this beautiful villa in the sought after neighborhood of Canyon Lake nestled on a private road. As you enter, the living space is bright and roomy offering lovely lake views. To the left of the living area is the hallway to the bedrooms. At the back of the home is the master suite, an exceptionally large room with doors to the screened porch. The ensuite master bathroom has a spacious dressing area, walk in shower plus separate tub. At the other end of the hallway is the second bedroom and hall bathroom. The beautifully remodeled kitchen has lovely shaker style cabinets, granite counter tops and stainless-steel appliances. There is plenty of room for a snack table as well as having a breakfast bar. Off the kitchen we have a useful nook or office space with access to the side yard. In addition, there’s a formal dining room which, if needed could easily become the third bedroom. You can sit and enjoy the wildlife and lake views from the screened porch. Don’t miss your chance to own lakefront property.
- Type:
- Single Family
- Sq.Ft.:
- 1,970
- Status:
- Active
- Beds:
- 4
- Lot size:
- 0.15 Acres
- Year built:
- 2004
- Baths:
- 2.00
- MLS#:
- L4947379
- Subdivision:
- Twin Lakes At Christina Ph 01
ADDITIONAL INFORMATION
Lake House With a Boat included!! Welcome to 6838 Shimmering Dr., Lakeland, FL 33813, where your dream home awaits in a tranquil setting. This beautifully updated residence is perfect for those who cherish both comfort and the great outdoors. Step inside to discover a modern oasis featuring luxurious vinyl plank flooring throughout the main living space, creating a sleek and stylish ambiance. The interior has been freshly painted, enhancing the home's inviting atmosphere. The kitchen is a culinary delight, equipped with newer stainless steel appliances that are both functional and aesthetically pleasing.The refrigerator even makes cocktail ice. Enjoy the peace of mind that comes with a newer roof, ensuring years of reliable protection. The property also boasts a vibrant community clubhouse and a sparkling community pool, ideal for social gatherings and relaxation. For outdoor enthusiasts, this lakefront home offers easy access to fishing spots and nature watching right from your own back yard, allowing you to fully embrace the natural beauty of Lakeland. Don’t miss the chance to make this exceptional property your own. Schedule a visit today and experience the perfect blend of luxury, convenience, and natural charm at 6838 Shimmering Dr.
$599,000
812 Foxhall Lakeland, FL 33813
- Type:
- Single Family
- Sq.Ft.:
- 3,158
- Status:
- Active
- Beds:
- 5
- Lot size:
- 0.4 Acres
- Year built:
- 1971
- Baths:
- 3.00
- MLS#:
- L4947851
- Subdivision:
- Stonegate
ADDITIONAL INFORMATION
Stop scrolling, you've just found "the one" in south Lakeland! This stunning 5-bedroom, 3-bathroom gem in the sought-after Stonegate subdivision is ready to welcome you in. From the moment you step through the front door, you’ll feel the warmth and charm of this thoughtfully designed space. The entryway flows into an open, airy family room—a perfect place to unwind after a long day or host friends and loved ones. The heart of the home is the recently renovated kitchen, complete with beautiful cabinetry, sleek modern appliances, and a double-oven—ideal for whipping up meals, whether it’s a quick breakfast or a holiday feast. Just off the kitchen is the dining area, seamlessly connecting to the family room, making it easy to enjoy meals together or host cozy gatherings. One of the standout features of this home is the fully renovated mother-in-law area, tucked near the front of the house to give your guests or extended family the privacy and comfort they deserve. The master suite has also been fully updated to feel like your own private retreat, featuring a spa-like bathroom with a deep soaking tub and a walk-in shower—a little slice of luxury you can enjoy every day. The additional bedrooms are light-filled and spacious, each offering generous closet space. Even chores feel easier in the oversized laundry room, designed to keep things organized and efficient. And then, there’s the backyard—the true showstopper. The completely rebuilt screened-in patio area is perfect for making memories, whether you're hosting a weekend barbecue or just savoring a peaceful evening by the pool. With an outdoor bar, cabinets for storage, and ample space for seating, this area is designed for both relaxation and celebration. The backyard offers privacy with a new hurricane-strength fence and overlooks lush, mature landscaping. Plus, the front yard has been completely re-landscaped, giving the home standout curb appeal. Living here means more than just a beautiful house—it’s a lifestyle. Stonegate offers a quiet, community vibe, while nearby parks invite you to explore nature trails, playgrounds, and scenic gardens. You’ll also love being close to Lakeside Village, where you can browse boutique shops, enjoy local restaurants, and take in live entertainment. Downtown Lakeland is just 10 minutes away, with community events like First Fridays, a bustling Saturday market, and some of the best dining in town. This home truly has it all—modern updates, a thoughtful layout, and a location that’s hard to beat. The only thing missing is you. Schedule your tour today and see for yourself why this is the perfect place to call home.
- Type:
- Single Family
- Sq.Ft.:
- 2,569
- Status:
- Active
- Beds:
- 4
- Lot size:
- 0.98 Acres
- Year built:
- 1966
- Baths:
- 3.00
- MLS#:
- L4947309
- Subdivision:
- Montclair
ADDITIONAL INFORMATION
This newly renovated, South Lakeland pool home checks all the boxes! Don’t miss your chance to own almost one acre in the desirable Hallam area. This home has modern updates but maintains so much character! The interior features a brand-new A/C, new windows, newer electric water heaters, new luxury vinyl plank flooring, and all new ceiling fans and light fixtures. The spacious living room has a large bay window providing lots of natural light throughout the space. The cozy family room hosts a floor to ceiling brick fireplace and beautiful wood paneled walls. The kitchen boasts brand-new stainless-steel appliances, new cabinets, sleek quartz countertops, and large built-in pantry. There is a breakfast nook and counter-height bar in the kitchen, as well as a formal dining room. All four bedrooms have been updated with plush carpet flooring, and the primary bedroom features a walk-in closet, linen closet, additional built-in closet, safe, and en suite bathroom with new vanity and subway shower tile. The spacious laundry room has storage and a full bathroom, perfect to use as a guest bathroom or pool bath. The main guest bathroom has his and her vanities, creating additional space for getting ready or storage. This home also features an air-conditioned 2,077 sq ft basement, providing a space with endless possibilities! Outside, this home has its own private oasis with a large pool deck, space for outdoor kitchen, and detached screened room. There’s a privacy wall, and the large backyard is fully fenced in. This home has two septic tanks and drain fields, one of which is brand new. A covered front porch, circular brick driveway, beautiful trees, and new landscaping welcome you to this home. There’s an additional driveway and side entry garage, providing plenty of parking. The exterior also features a brand-new roof! This home has everything you’re looking for and is in a great location – don't miss your chance to see this one!
- Type:
- Single Family
- Sq.Ft.:
- 3,246
- Status:
- Active
- Beds:
- 4
- Lot size:
- 0.3 Acres
- Year built:
- 2004
- Baths:
- 4.00
- MLS#:
- L4947283
- Subdivision:
- Whisper Woods At Eaglebrooke
ADDITIONAL INFORMATION
One or more photo(s) has been virtually staged. This beautiful Executive Custom Home built by Mark Hulbert in the Eaglebrooke gated Subdivision and State of the Art Golf Course, stands a truly majestic beauty! This remarkable 4 BR/ 4BA pool home boasts numerous appealing features, including a roof that was replaced in 2023 ensuring both durability and style. Both AC units, both upstairs and downstairs, has been replaced 6 years ago and recently remodelled Kitchen has stainless steel appliances with a new dishwasher. New lightings and fans are installed last month. The whole interior is painted new including base boards, crown molding etc. The bonus room upstairs run on a seperate AC. The electric water heater replaced 3 years ago. Parking is never an issue, as the property showcases a 3-car garage, paired with a wide and spacious driveway, providing ample space for your vehicles and guests. As you step inside, the abundance of large windows effortlessly bathes the interior in natural light, creating an uplifting and welcoming atmosphere. Designed with privacy in mind, each wing of the house features spacious bedrooms have new luxury vinyl floorings installed recently. The strategically placed surround sound speakers throughout the home ensure that gatherings and entertainment are enhanced with exceptional sound quality. The spacious kitchen has solid wood cabinets that's remodelled recently with new quartz countertops and beautifully matching backsplash tiles. The family room has a fire place and the pool area has a grilling location that runs with 250 gallon LP tank buried on the side of the driveway. The large room upstairs is 28'x 18' has a full bath with a shower and a walk-in closet attached, big enough to create a media room for entertainment. Lots of large crown moldings through out the house and beautiful tray ceilings in Master Bed room. From the kitchen /breakfast nook area does bring an amazing view of the the crystal clear pool with the cascading water fall while admiring the breathtaking view of the putting green in the adjacent golf course. Evenings can be savored in a leisurely manner, winding down with the scenery imparts a soothing ambiance. This house have large crown moldings through out the house with tray ceilings in Master Bed room with recessed lighting and faux painting to match niches on the wall. The Master bath is very spacious with two separate vanities and sinks and have a jetted Jacuzzi tub for relaxing and massaging. The over-sized three car garage is large enough to park 3 cars and a golf cart and work space, the floors are recently painted. Indulge in pure bliss as you immerse yourself in the refreshing pool waters, while the captivating sunset paints the sky with an awe-inspiring tapestry of colors. The front entry, side driveway, pool and Lanai area pavers has been pressure washed recently and sealed with scotch guard sealer for durability. Here's the plus to all of this, there are no immediate rear neighbors so the peace and serenity prevail! This magnificent residence in Eaglebrooke offers an amicable blend of luxury, comfort, and entertainment. Embrace the opportunity to call this extraordinary place your home, where beauty and functionality unite in perfect harmony.
- Type:
- Single Family
- Sq.Ft.:
- 1,935
- Status:
- Active
- Beds:
- 3
- Lot size:
- 0.32 Acres
- Year built:
- 1962
- Baths:
- 2.00
- MLS#:
- TB8300958
- Subdivision:
- Na
ADDITIONAL INFORMATION
Welcome to this delightful 3-bedroom, 2-bathroom home nestled in South Lakeland! This classic block home offers 1,935 sq. ft. of inviting living space and the convenience of no HOA fees. As you enter the home, you’re greeted by a small foyer that leads into a spacious living area, perfect for both relaxation and entertaining. To the right of the foyer, you’ll find the recently remodeled kitchen, a true highlight of the home. Featuring elegant granite countertops, crisp white cabinets with soft-close drawers, and sleek stainless steel appliances, this kitchen combines style and functionality for all your cooking needs. In addition to the three well-sized bedrooms, this home offers a versatile fourth room that can be utilized as a home office, playroom, or guest room. Two well-appointed bathrooms cater to the needs of both family members and guests. Outside, enjoy the new wooden deck—perfect for relaxing or hosting gatherings with friends and family. The beautifully landscaped garden adds a touch of tranquility, offering a private space to unwind or cultivate your green thumb. Additionally, a small detached storage shed in the backyard provides convenient space for tools, equipment, or extra storage. Located in a highly sought-after area of Lakeland, this property offers the ideal balance of peaceful residential living and easy access to local amenities, schools, and parks. With no HOA restrictions, you have the freedom to make this house your own. Don’t miss the chance to own a charming home in a prime location. Contact us today to schedule your showing and explore all that this property has to offer!
- Type:
- Single Family
- Sq.Ft.:
- 2,400
- Status:
- Active
- Beds:
- 3
- Lot size:
- 0.13 Acres
- Year built:
- 2006
- Baths:
- 3.00
- MLS#:
- L4947108
- Subdivision:
- Eaglebrooke Ph 02a
ADDITIONAL INFORMATION
When approaching this 3 bedroom and 2.5 bath home with a flex room, you’ll first be rewarded with stunning curb appeal. Curved bay windows frame the double front-entryway, and a large shaded window above the doors stretches to the height of the second floor, reinforcing an air of regal modernism. On the foyer’s opposite side is the kitchen and breakfast nook, an enclosed space with tiled flooring and golden-stained wooden cabinetry along its interior. Granite countertops allow plenty of preparation space and frame stainless steel appliances, including a built-in overhead microwave. Beside the fridge is an enclosed pantry, providing convenient access to both your cold and dry storage. At the end of the long space is the adjacent breakfast nook, hemmed in by curved bay windows that overlook the front yard and provide natural light for morning meals. The kitchen also possesses a bar style service window into the dining room, ensuring ease of access and potential for additional seating for family and guests. The living room features a wide open space with its vaulted ceiling reaching up to the full height of the home, and beautifully lit by second-floor windows at its front and rear. The living room is a true showcase of the size of this home, and grants view or access to nearly every one of its other features. To the left is the dining room, accented by an overhead chandelier and flanked by sliding glass doors leading into a covered lanai and paverstone patio beyond. To the living room’s right, a second arched doorway to the primary bedroom. Within is an expansive space which overlooks the backyard through a window at its rear. From here you may access the primary bathroom, an oasis for private relaxation. Tile adorns the floors and walls of both the walk-in shower and generously sized corner bathtub. A wide mirror and two-sink vanity stand across from the suite’s walk-in closet, its walls tiered with wire shelving to maximize the available storage space. Located on the second floor, the first of two bedrooms awaits at the top of the stairway. Two windows in the corner of the right and far walls give multiple angles for natural light, and a tray ceiling opens the space further with added height. This bedroom is also equipped with a walk in closet for additional storage. Exiting this first bedroom brings you to a hall beside the stairs, which accesses both the guest bathroom and second bedroom on this level. The second full-bath provides a curved two-sink vanity as well as a shower and tub combination. The adjacent bedroom has a single window and long built-in closet, with an accenting tray ceiling to match the other rooms on the second floor. The hall continues past the bedroom entry, opening into an additional loft space that overlooks the living room from its railing. Wood vinyl flooring spans the area, and its two exterior windows and tray ceiling ensures the room is open and comfortable no matter your task. A wide closet with accordion style doors is also ready to provide whatever storage you may require of this flex room. This beautiful modern home is tucked within a gated community of Eaglebrooke, touting 24 hour security. The accompanying HOA provides a range of services including optional pool access, and a roof replacement in 2022 allows peace of mind as you settle into this restful community. Just south of 540A, this location enjoys the comforts of suburban living while retaining convenient access to all Lakeland has to provide.
- Type:
- Single Family
- Sq.Ft.:
- 2,611
- Status:
- Active
- Beds:
- 4
- Lot size:
- 0.43 Acres
- Year built:
- 1989
- Baths:
- 3.00
- MLS#:
- L4947008
- Subdivision:
- High Vista
ADDITIONAL INFORMATION
This beautifully designed two-story home in Lakeland offers everything you need for luxurious living. With four generously sized bedrooms, three full bathrooms, and a convenient half bath, this home is perfect for families of all sizes. The open floor plan creates a seamless flow between the living room, kitchen, and formal dining room, making it ideal for both entertaining and everyday life. The master suite is a true sanctuary, featuring a dual sink vanity, a walk-in closet, and a spa-like bathroom with a jacuzzi tub. Step out onto the private balcony from the master bedroom and enjoy the serene views of the surrounding area. The screened-in back porch provides a perfect spot for morning coffee or evening relaxation, while the spacious backyard offers endless possibilities for outdoor fun and entertainment. This home combines elegance, comfort, and functionality in a prime Lakeland location.
- Type:
- Single Family
- Sq.Ft.:
- 3,136
- Status:
- Active
- Beds:
- 3
- Lot size:
- 0.26 Acres
- Year built:
- 1988
- Baths:
- 3.00
- MLS#:
- T3549892
- Subdivision:
- Scott Lake Hills
ADDITIONAL INFORMATION
This Beautiful South Lakeland home is located in the desirable Scott Lake area. Interior features include gourmet kitchen with new stainless appliances, granite counter tops and a cooktop island. Gorgeous hardwood floors throughout the living areas. Huge living room area with wood burning fireplace and a baby grand Yamaha piano that stays for your enjoyment. Also has a family room that can be used as a play area or gamming room. A second floor bonus room/office is a possible 4th bedroom. Very large bedrooms all have an en suite. 2nd and 3rd bedroom is a jack and jill. French doors lead to the back where there's a large screened patio with large pool and jacuzzi that are ideal for enjoying the Florida summers. Fresh paint and new carpet make this home move in ready. Don't miss it.
$369,950
215 W Carter Road Lakeland, FL 33813
- Type:
- Single Family
- Sq.Ft.:
- 1,853
- Status:
- Active
- Beds:
- 3
- Lot size:
- 0.56 Acres
- Year built:
- 1964
- Baths:
- 2.00
- MLS#:
- L4947078
- Subdivision:
- Not In Subdivision
ADDITIONAL INFORMATION
This South Lakeland home has been newly renovated and sits on a large, corner lot! The living room is the heart of this home, boasting a floor to ceiling, decorative, brick fireplace with wood mantle and raised hearth, and large sliding glass doors providing plenty of natural light in the space with a view to the back patio. Together they create a cozy space to hang out with family and friends. This home also features a spacious, brand-new kitchen designed to entertain! With stainless steel appliances, sleek quartz countertops, and plenty of cabinet space, this kitchen has it all. The peninsula style counter provides in-kitchen eating space, in addition to the dining room. The crown molding adds charm to some of the living space and bedrooms. The laundry room is conveniently located inside and there is also a storage room. The interior has been updated with a new electric water heater and fresh paint. You’ll want to spend all of your time outside at this property! The view from your covered front porch is of a beautiful park, with a sidewalk providing a safe space to walk and enjoy the scenery. This home sits on over half an acre, (.56) and has a mix of new landscaping and mature trees. The backyard features a spacious patio perfect for grilling out, dining al fresco, or relaxing. Parking is convenient at this property thanks to the side-facing attached garage and driveway. Don’t miss your chance to be in this desirable South Lakeland neighborhood – schedule your showing today!
- Type:
- Single Family
- Sq.Ft.:
- 1,783
- Status:
- Active
- Beds:
- 3
- Lot size:
- 0.36 Acres
- Year built:
- 2024
- Baths:
- 2.00
- MLS#:
- O6234806
- Subdivision:
- Hallam Preserve West K
ADDITIONAL INFORMATION
Charming 3-Bedroom Savannah Model Home in Woodland Oaks! Discover your ideal home in the beautiful, brand new, Woodland Oaks subdivision of Lakeland, Florida! This stunning 3-bedroom, 2-bathroom residence, featuring a versatile den, is the perfect combination of modern style and comfort. Built in 2024 by Southern Homes, and includes a transferable 2-10 Builder's Home Warranty, the Savannah model offers 1,783 square feet of thoughtfully designed living space. Step inside to find an inviting and spacious layout adorned with ceramic wood-look tile in the kitchen, bath, laundry room and hallway areas, enhancing both elegance and durability, while the bedrooms and living room provide cozy carpet flooring for warmth and comfort. The stylish kitchen is a chef’s dream, featuring matching Frigidaire stainless steel appliances, pristine white shaker-style Master brand cabinets with brushed nickel pulls, and beautiful Blanco Mapel Quartz countertops that add a touch of sophistication - ideal for both cooking and entertaining. The bathrooms are designed with luxury in mind, featuring 36" raised wood cabinets for added style and storage. The home’s hurricane impact windows and doors provide peace of mind and energy efficiency, making this property both safe and cost-effective. This lovely home sits on a premium lot within a gated community, providing extra privacy and a serene atmosphere. The spacious, private yard is enhanced by beautiful landscaping and a comprehensive 7-zone automatic irrigation system, ensuring a picturesque setting year-round. The long driveway leads to your 2-car garage, providing ample parking for family and guests. Enjoy a lifestyle of leisure with fantastic community amenities including a refreshing pool with a covered cabana for family gatherings, a dog park, playground, pickleball court and basketball court. With low HOA dues and being located in flood zone X, there's no need for flood insurance, adding to the peace of mind for homeowners! Plus, you’ll appreciate the variety of parks, restaurants, shops, and golf courses nearby, catering to all your lifestyle needs. Don’t miss out on the chance to make this incredible home and location yours! Schedule a showing today and experience all that Woodland Oaks has to offer!
$407,000
239 Birch Lane Lakeland, FL 33813
- Type:
- Single Family
- Sq.Ft.:
- 2,188
- Status:
- Active
- Beds:
- 4
- Lot size:
- 0.36 Acres
- Year built:
- 1973
- Baths:
- 3.00
- MLS#:
- O6234483
- Subdivision:
- Christina Lakes
ADDITIONAL INFORMATION
One or more photo(s) has been virtually staged. Welcome to this beautifully maintained home with many desirable features. The living room features a cozy fireplace, ideal for chilly nights. The kitchen, a chef’s dream, boasts an accent backsplash and stainless steel appliances. The primary bathroom offers relaxation with double sinks, a separate tub, and a shower. Enjoy outdoor living with a patio and a covered area in the fenced backyard. Fresh exterior paint enhances the home’s curb appeal. This is a place where memories are waiting to be made.
- Type:
- Single Family
- Sq.Ft.:
- 3,084
- Status:
- Active
- Beds:
- 4
- Lot size:
- 0.3 Acres
- Year built:
- 2006
- Baths:
- 3.00
- MLS#:
- L4946923
- Subdivision:
- Eaglebrooke Ph 02
ADDITIONAL INFORMATION
Nestled within the serene, guard-gated GOLF community of Eaglebrooke in Lakeland, Florida, this stunning 4-bedroom, 3-bathroom home at 800 Osprey Landing Drive offers the perfect blend of luxury, comfort, and modern convenience. Known for its lush landscapes, championship golf course, & world-class facilities, Eaglebrooke is one of the most sought-after communities in Central Florida, making this property a truly rare find. This home boasts an expansive floor plan that flows seamlessly from room to room, providing plenty of space for both relaxation and entertaining. The open-concept design is accentuated by soothing colors, high ceilings and large windows, filling the home with natural light and creating an airy, welcoming atmosphere. As you walk through the double glass doors you are greeted with gleaming new hardwood floors and a seemingly endless view of an undeveloped open pasture through the wall of glass in the Florida Room. Overhead in the living room, there is a double recessed ceiling & crown molding. At the heart of the home is a chef's dream kitchen, complete with newer stainless steel appliances, gas cooktop stove, granite countertops, and ample storage space. The breakfast bar is the perfect spot for the family to congregate on those busy mornings before starting the day. Adjacent to the kitchen is a cozy breakfast nook with natural serene views. The spacious master bedroom is a an absolute “SHOW-STOPPER.” The private retreat, features a luxurious en-suite bathroom with dual vanities, a soaking tub, & an enormous walk through shower with dual shower heads. This private lux sanctuary offers the ideal space to unwind after a long day. Whether relaxing with a candlelight bath or reading a book while stealing the occasional glance of the backyard landscape, this will undoubtedly become your personal oasis. Three additional bedrooms provide plenty of space for family members or guests. Each room is thoughtfully designed with comfort in mind, offering ample closet space and easy access to the other elegantly-appointed bathrooms. The Florida room can double as a game room, library, den, or executive home office. Currently being utilized as a home office, it serves as quite a command center for the work-at-home executive. Living in Eaglebrooke means enjoying exclusive access to top-notch amenities, including a premier golf course, clubhouse, driving range, full service country club with pro shop, restaurant, bar/lounge, resort quality swimming pool, tennis courts, and a 24/7 security guard. The community is also conveniently located near excellent schools, local parks & recreation sites, shopping, fine dining, and entertainment options. Easy access to major roadways for commuters.
- Type:
- Single Family
- Sq.Ft.:
- 2,001
- Status:
- Active
- Beds:
- 3
- Lot size:
- 0.32 Acres
- Year built:
- 2003
- Baths:
- 2.00
- MLS#:
- L4946641
- Subdivision:
- Christina Hammock
ADDITIONAL INFORMATION
BUYER FINANCING FELL THRU--BACK ON MARKET !!! Wonderful newly remolded home in a in the very sought after Christina Hammock gated community, is MOVE IN READY!!! This very well-maintained home has BRAND NEW flooring throughout and BRAND NEW carpet in two of the bedrooms. Also, BRAND NEW light fixtures have been installed. Wonderful open concept with 2000 square feet of living space and a modern day look and feel. The home features a large primary bedroom with tray ceiling, large primary bathroom with big tub, walk-in closet, good vanity space and a separate shower. Two good-sized bedrooms with new carpet and built in closets are perfect for any use. Upon entering the home to the right is located an open concept office or flex room that is very versatile for your needs. Next to that is a large dining room perfect for family gatherings and big meals. Walking into the extra-large living room offers so many options for design, it can be catered to your needs and wants. Off the living room is a newly updated kitchen with lots of GRANITE countertop space, and lovely wooden cabinets and newer appliances. At the rear of the house is another great flex space area for any need. Walking outback you are greeted by lovely and maintained plants and trees. There is also a large platform in the middle of the back yard that features a stone fire pit in the middle perfect for outdoor gatherings and making memories. The inside laundry room with brand name front loaders will be staying with the house and the two-car garage leaves you plenty of space for your vehicles or storage. The home also features A/C, roof, and hot water heater that are only three years old. Lastly, the community features not only gated access, but also a clubhouse, community pool, tennis court, and a nice community wooden walkway out to the lake. Your new home is ready for you.
$459,800
6318 Cedar Lane Lakeland, FL 33813
- Type:
- Single Family
- Sq.Ft.:
- 2,732
- Status:
- Active
- Beds:
- 4
- Lot size:
- 0.36 Acres
- Year built:
- 1976
- Baths:
- 3.00
- MLS#:
- T3549578
- Subdivision:
- Christina Lakes
ADDITIONAL INFORMATION
One or more photo(s) has been virtually staged. This is the best deal in South Lakeland’s coveted Christina Lakes neighborhood! Nestled on an oversized .36-acre lot, this 2,732 square foot home offers a blend of comfort and unique style with 4 bedrooms, 3 bathrooms, multiple living spaces, and a PRIVATE SALT-WATER POOL. As you approach, the home’s expansive driveway—complete with an additional gravel circle drive—welcomes you, providing ample parking for all your guests. Step inside to a private Foyer that leads into your choice of the Family Room or Florida Room, both perfect for entertaining. The Living Room and Formal Dining Room, with their floor-to-ceiling windows, provide stunning views of the surrounding trees, creating a serene backdrop for your gatherings. The Kitchen features a walk-in pantry, natural stone countertops, breakfast-bar seating, and an eat-in area spacious enough for an 8-foot table, illuminated by a beautiful linear chandelier. The Italian-imported travertine floors and custom wood trim add a touch of luxury to the space. French doors from the Kitchen open to a versatile first-floor bedroom that can double as an office or guest suite, offering pool views and direct access to the Laundry Room. The Florida Room, with its wall-to-wall windows, built-in shelving, and cozy electric fireplace, is the perfect spot for relaxation. Upstairs, Bedroom #2 and Bedroom #3 share a full hallway bathroom, with Bedroom #2 featuring new plantation-style shutters and custom wainscoting. The Primary Bedroom boasts a large walk-in closet, sliding doors to a Juliette balcony, and an en-suite bathroom with dual vanities and a transom window for natural light. The outdoor area is an entertainer’s paradise, with a private salt-water pool, built-in seating, and a paved area ideal for fire pit gatherings. The yard offers just the right amount of space for pets, without overwhelming maintenance. Key upgrades include a new roof (2021), both AC units replaced recently, and a pool installed (2011). Don’t miss out on this rare find in Christina Lakes—schedule your showing today!
- Type:
- Single Family
- Sq.Ft.:
- 2,500
- Status:
- Active
- Beds:
- 4
- Lot size:
- 0.21 Acres
- Year built:
- 2012
- Baths:
- 2.00
- MLS#:
- L4946826
- Subdivision:
- Southchase
ADDITIONAL INFORMATION
RARE FINE TRUE 4 BEDROOM PLUS OFFICE! Located in South Lakeland, this beautiful home offers all the space you need. High ceilings throughout and open concept of kitchen, nook and family room, separate formal dining room and office that offers tray ceiling and French doors. Split plan, inside laundry room with storage closet and 3 car garage. Master bedroom offers tray ceiling, walk-in his and her closets, garden tub, walk in shower, separate vanities with a makeup counter and granite countertops. Kitchen offers stainless appliances, raised bar, eat in nook space, closet panty, granite countertops, glass backsplash and wood cabinets. Second bath is large and spacious with double sinks, granite countertops, linen closet and door that exits to the lanai. Decorative arched doorways, friendly Ecobee thermostat, sliding doors that lead out to the covered lanai that overlooks large backyard completely fenced in with white vinyl PVC panels. Mature landscaping and shade trees. Allergy friendly with laminate flooring and ceramic tile throughout. Call today to schedule your private showing. USDA Eligible!

Lakeland Real Estate
The median home value in Lakeland, FL is $381,900. This is higher than the county median home value of $312,500. The national median home value is $338,100. The average price of homes sold in Lakeland, FL is $381,900. Approximately 79.24% of Lakeland homes are owned, compared to 15.01% rented, while 5.75% are vacant. Lakeland real estate listings include condos, townhomes, and single family homes for sale. Commercial properties are also available. If you see a property you’re interested in, contact a Lakeland real estate agent to arrange a tour today!
Lakeland, Florida 33813 has a population of 11,326. Lakeland 33813 is more family-centric than the surrounding county with 35.02% of the households containing married families with children. The county average for households married with children is 26.62%.
The median household income in Lakeland, Florida 33813 is $94,848. The median household income for the surrounding county is $55,099 compared to the national median of $69,021. The median age of people living in Lakeland 33813 is 45.6 years.
Lakeland Weather
The average high temperature in July is 92.1 degrees, with an average low temperature in January of 50.1 degrees. The average rainfall is approximately 53 inches per year, with 0 inches of snow per year.


