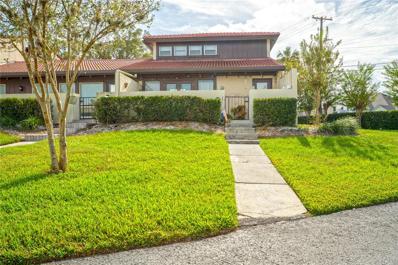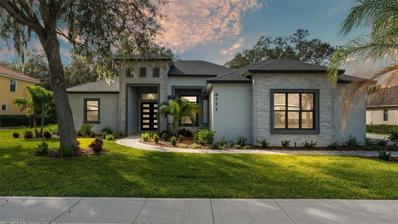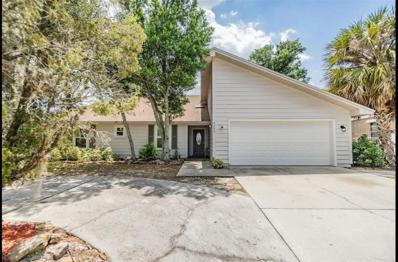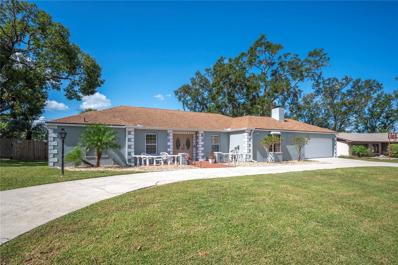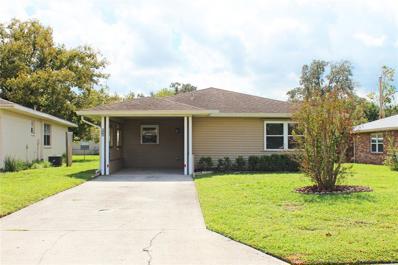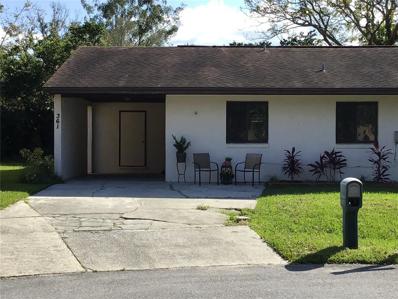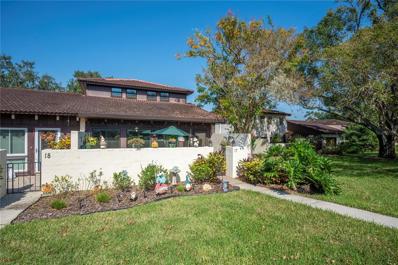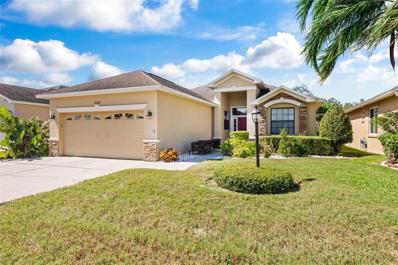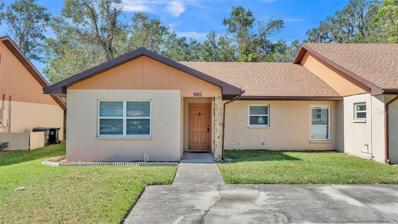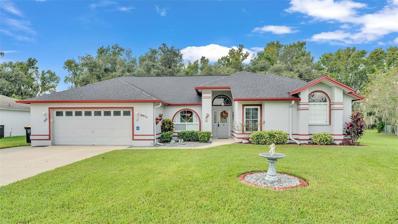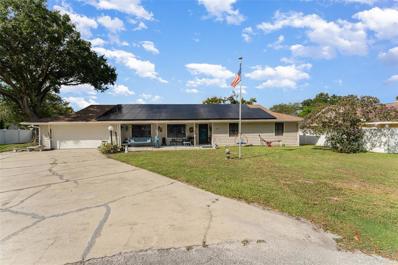Lakeland FL Homes for Sale
$839,000
5009 Hanover Lane Lakeland, FL 33813
- Type:
- Single Family
- Sq.Ft.:
- 3,508
- Status:
- Active
- Beds:
- 4
- Lot size:
- 0.39 Acres
- Year built:
- 2000
- Baths:
- 4.00
- MLS#:
- L4948561
- Subdivision:
- Villagethe At Scott Lake
ADDITIONAL INFORMATION
Nestled in the highly sought-after gated community of The Village at Scott Lake, this beautiful home offers the perfect blend of luxury, comfort, and convenience. The community amenities include a clubhouse, gated entrance, tennis courts, and a boat ramp providing access to the serene and private Scott Lake. This expansive South Lakeland pool home offers over 3,500 sq. ft. of living space, with a true 4 bedrooms, 3.5 baths layout, and not one but two dedicated office spaces—flexible enough to serve as additional bedrooms or personalized workspaces. Enjoy ultimate privacy and comfort in the first-floor primary bedroom, complete with a spa-like ensuite bathroom featuring a soaker tub, separate shower, and an oversized walk-in closet. The kitchen features stone counter tops, solid wood cabinets, and stainless steel appliances. Upstairs, you'll find three additional bedrooms, each with its own walk-in closet. A rare feature, the upstairs hallway includes a 200 sq. ft. storage closet, ensuring you have plenty of room to store seasonal items or personal belongings. Venture outside to the brand new, 2023 heated salt-water pool—designed with no expense spared. This private, outdoor oasis includes a shallow shelf for lounging, water fountains, unique lighting options, and a protective pool cage for safety and low maintenance. Nearly everything in the home has been updated including: 2022 roof, 2023 A/C, 2023 salt-water pool & pool cage, and 2024 windows throughout. With these exceptional updates, this home is not just move in ready, but designed to provide comfort and peace of mind for years to come. Reach out to schedule a showing today!
$339,000
1 Loma Linda Lakeland, FL 33813
- Type:
- Condo
- Sq.Ft.:
- 1,780
- Status:
- Active
- Beds:
- 3
- Lot size:
- 0.03 Acres
- Year built:
- 1971
- Baths:
- 2.00
- MLS#:
- L4948606
- Subdivision:
- Casa Loma Condo
ADDITIONAL INFORMATION
Welcome to your maintenance free home in sunny Florida! This stunning two-story condo is the perfect for those who are seeking hassle-free lifestyle. Nestled within a vibrant community, this Spanish / Mediterranean style home is just a short stroll away from a private entrance to Scott Lake, ideal for relaxing days under the sun. Flooded with natural light and high vaulted ceilings, this property boasts a welcoming open floor plan designed for modern living. The gourmet kitchen is equipped with solid wood cabinetry, offering ample storage on both sides of the peninsula to optimize functionality. High-end stainless-steel appliances complement the space, while the seamless transition into the family and dining area creates an ideal environment for entertaining guests and enjoying quality time with loved ones. Featuring spacious bedrooms and modern designed bathrooms, this condo provides an abundance of space for both relaxation and productivity. Enjoy the perks of maintenance-free living, allowing you more time to explore the beautiful surroundings, from serene lakeside activities to nearby shopping and dining options. The monthly HOA covers the following: Lawn maintenance, pest control, individual condo exterior paint / maintenance repairs, common areas taxes, roof replacements, clubhouse maintenance and cleaning, two community pools maintenance and cleaning, private paved road, sewer, trash, and water. A/C unit replaced June 2018 Terra Cotta roof tiles fully replaced with two new layers of underlayment September 2023 Motivated seller Schedule a viewing today to discover all that this exceptional condo has to showcase!
- Type:
- Single Family
- Sq.Ft.:
- 3,074
- Status:
- Active
- Beds:
- 4
- Lot size:
- 0.4 Acres
- Year built:
- 2016
- Baths:
- 3.00
- MLS#:
- A4627811
- Subdivision:
- Eaglebrooke North
ADDITIONAL INFORMATION
Why build new what you can have it all now?! Welcome to this stunning, like-new home behind the gates of Eaglebrooke North! Nestled in a community rich with amenities, this expansive property offers over 3,000 sq. ft. of comfortable, versatile living space. With four spacious bedrooms, three baths, and a flexible office/bonus room, this home is designed to meet diverse lifestyle needs. This home features a side- entry oversized 2-car garage and pavered driveway and walkway. Upon entering, you're welcomed by a formal living and dining room, setting an elegant tone. The open, gourmet kitchen features granite countertops, stainless steel appliances, abundant cabinetry, a separate walk-in pantry, and an eat-in area that flows seamlessly into the great room, making it ideal for entertaining. For those seeking space, the home provides large closets and an abundance of storage. The primary suite is a true retreat, with generous space and a luxurious en-suite bathroom featuring split vanities, a garden tub, a walk-in shower, and a spacious walk-in closet. The thoughtfully designed split floor plan includes a dedicated bonus room/den and Jack-and-Jill bathrooms for their bedrooms, enhancing privacy and convenience for family or guests. Step outside to the large, screened lanai, perfect for hosting gatherings or unwinding in the evenings. The expansive corner lot offers endless possibilities to create a personalized backyard oasis. Located in the desirable Eaglebrooke golf community, residents enjoy a 24-hour guarded gate, clubhouse, restaurant, pool, tennis courts and more. Optional club membership opens the door to even more on-site amenities. With a *highly motivated seller, * now is the perfect time to make this luxurious home yours. Schedule your private showing today!
- Type:
- Single Family
- Sq.Ft.:
- 3,008
- Status:
- Active
- Beds:
- 4
- Lot size:
- 0.41 Acres
- Year built:
- 2024
- Baths:
- 3.00
- MLS#:
- L4948576
- Subdivision:
- Eaglebrooke North
ADDITIONAL INFORMATION
Stunning , brand new home located in the coveted Eaglebrook subdivision! Open, spacious split floor plan with real pine wood beam ceiling in the great room. Wood tile floors in the main living area, carpet in bedrooms. The kitchen features white Shaker-style cabinets, upgraded appliances, tile backsplash, gorgeous stone counter tops, and lots of counter space. Custom built master bedroom and pantry closets. Top quality home tastefully designed with the assistance of an interior designer. Built by custom home builder LK&T construction.
- Type:
- Single Family
- Sq.Ft.:
- 4,074
- Status:
- Active
- Beds:
- 6
- Lot size:
- 0.51 Acres
- Year built:
- 1983
- Baths:
- 3.00
- MLS#:
- TB8316855
- Subdivision:
- Arrowhead
ADDITIONAL INFORMATION
Welcome to an exceptional home in South Lakeland, designed with elegance and ample space. This residence boasts 6 bedrooms, 3 full bathrooms and a spacious bonus room with a wet bar, perfect for entertaining. The great room impresses with its towering 2-story ceiling and a grand, two-story fireplace that adds a touch of warmth and luxury. The chef's kitchen is outfitted with stainless steel appliances, granite countertops and abundant cabinet space, including soft-close cabinets found throughout the home. A passthrough window connects the kitchen to the casual dinette, while the formal dining room is positioned just beside it. The expansive bonus room is a standout, featuring a second kitchen and a spiral staircase leading to a loft that can serve as a flexible living area. Skylights in the dining room, kitchen, living room, loft and two bathrooms enhance the natural lighting throughout. The home offers two primary suites, each with walk-in closets and private baths, making it ideal for multi-generational living or hosting guests. Additional features include a new water softener, two water heaters, a roof installed in 2018 and updated AC units from 2021 and 2022. The backyard is fully fenced, with two patios"one covered for shaded enjoyment. With no HOA fees or deed restrictions, you'll enjoy freedom and privacy, along with easy access to shopping, dining and major roadways. Located in a neighborhood with great schools, this spectacular home is ready to welcome you. Don't miss out!
- Type:
- Single Family
- Sq.Ft.:
- 2,240
- Status:
- Active
- Beds:
- 3
- Lot size:
- 0.24 Acres
- Year built:
- 2005
- Baths:
- 2.00
- MLS#:
- O6254005
- Subdivision:
- Alamanda
ADDITIONAL INFORMATION
One or more photo(s) has been virtually staged. Welcome to this beautiful property, boasting a fresh interior and exterior paint job in a neutral color scheme. The kitchen is a chef's delight with all stainless steel appliances and an accent backsplash. The primary bathroom is a sanctuary with a separate tub and shower, as well as double sinks. The outdoor features include a storage shed, a covered patio perfect for entertaining, and a fenced-in backyard for added privacy. The home also benefits from a partial flooring replacement. This property offers a unique blend of style and functionality, making it a must-see. Don't miss this opportunity to own a piece of perfection.
- Type:
- Single Family
- Sq.Ft.:
- 2,096
- Status:
- Active
- Beds:
- 3
- Lot size:
- 0.34 Acres
- Year built:
- 2001
- Baths:
- 2.00
- MLS#:
- L4948505
- Subdivision:
- Englelake Sub
ADDITIONAL INFORMATION
Beautiful WATERFRONT home on private Englelake in south Lakeland. This immaculate home features 3 bedrooms. 2 full baths, formal rooms and family room with picturesque views of this natural spring-fed lake. The kitchen has 42 inch real wood cabinetry, convenient pull our drawers, stainless appliances, GRANITE counters, and a casual dining area with windows overlooking the lake. There are high ceilings, formal living and dining, split plan with beautiful bathrooms, also featuring GRANITE counters and tray ceilings in the foyer and primary bedroom. French doors open from the family room to a delightful screened patio---you can watch the sunrise over Englelake while sipping your morning coffee !! Feel free to use a canoe or kayak or to fish (no powerboats) in this serene lake or just enjoy the bird watching! Loads of storage in this home as well as an inside laundry room with utility sink and washer & dryer included. The side entry garage is oversized, has shelving for storage and no deferred maintenance in this home! Roof and Central AC systems and hot water heater are approximately 6 years old and irrigation control unit was replaced in 2024. Englelake is conveniently located close to shopping, medical, major roads and excellent school districts.
- Type:
- Single Family
- Sq.Ft.:
- 2,621
- Status:
- Active
- Beds:
- 4
- Lot size:
- 0.32 Acres
- Year built:
- 2024
- Baths:
- 3.00
- MLS#:
- L4948470
- Subdivision:
- Treymont Ph 2
ADDITIONAL INFORMATION
Gorgeous, brand new home in gated South Lakeland subdivision! Open, spacious split floor plan with wood beam ceiling in the great room and tray ceiling in the master bedroom. Beautiful electric fireplace in great room with stone accents. Wood tile floors in the main living area, carpet in bedrooms. The kitchen features white Shaker-style cabinets, upgraded appliances, tile backsplash, gorgeous stone counter tops, and lots of counter space. Custom built master bedroom and pantry closets. Amazing pool area with stunning pasture view and built in outdoor kitchen! Top quality home tastefully designed with the assistance of an interior designer. Built by Tapia Construction! Builder's one year warranty applies. Highly rated school district!
- Type:
- Condo
- Sq.Ft.:
- 2,640
- Status:
- Active
- Beds:
- 4
- Year built:
- 1986
- Baths:
- 4.00
- MLS#:
- L4948426
- Subdivision:
- Bluffs Of Christina 13
ADDITIONAL INFORMATION
Welcome to 6678 Trail Ridge Drive in South Lakeland! Nestled in a prime location, this home is just minutes from the Polk Parkway, allowing easy access to Orlando, Tampa, and the array of services, shops, and dining in south Lakeland. This stunning 4-bedroom, 3.5-bathroom residence, with over 2,600 square feet (the largest in the development), is more than a house—it’s a retreat. Inside, you’ll find tastefully updated spaces, including wood flooring, a spacious family and dining room with wet/coffee bar, a cozy living room centered on a fireplace, and a summer kitchen perfect for entertaining on the screened back porch with epoxy flooring. The trickling fountain by the adjoining brick-paved patio area lends an air of tranquility. The generous ground-floor master suite features a walk-in closet, wood flooring, and an updated bath, while the kitchen shines with granite countertops, deep well sink, solid wood cabinetry with pull-out lower shelves, and stainless-steel appliances. Upstairs, a loft overlooks the open living areas, along with three additional bedrooms, two full baths, a versatile bonus room, and a walk-in attic space for easy access seasonal storage. As part of the maintenance-free Bluffs of Christina community, residents enjoy covered amenities like trash removal, water, exterior painting, and roof replacement, as well as access to tennis courts, pool, clubhouse, and beautifully tree-lined streets. With a 2-car carport (epoxy floors), inside laundry room, and a spacious layout designed for both family gatherings and relaxation, this home is ready for you. Schedule your private showing today before it’s gone!
- Type:
- Single Family
- Sq.Ft.:
- 1,672
- Status:
- Active
- Beds:
- 3
- Lot size:
- 0.29 Acres
- Year built:
- 1981
- Baths:
- 2.00
- MLS#:
- L4948014
- Subdivision:
- High Glen Add
ADDITIONAL INFORMATION
PRICE IMPROVEMENT ON THIS SOUTH LAKELAND HOME!!! This is a lovely3 bedroom 2 bathroom remodeled home that is waiting for you and your family. The kitchen has all the upgrades you need!! Shaker wood cabinets, granite counter tops and gunmetal appliances. Besides the eat in space at the counter there is a separate area overlooking the screen porch to enjoy breakfast or morning coffee. A flex space for either a formal dining room or a den/office is to the right of the Kitchen Area. The living room is warm and inviting with its stone wood burning fireplace. Two bedrooms and a bathroom on one side and the Master Bedroom and Bathroom on the other side . Both Bathrooms have been updated with granite counters and tiled shower in the Master Bathroom and Tub/Shower combo in the 2nd Bathroom. Beautiful laminate flooring adorns the whole home. The outside has plenty of room with a screened in porch and a large fenced in yard with a shed. This home sits on a oversized corner lot on a dead end street, you won't find a HOA in this neighborhood. Mature landscaping adorns this yard... Don't wait make your appointment today!! ROOF IS 9 YEARS OLD ; A/C HANDLER 7 YRS OLD; A/C UNIT 3 YEARS OLD; SEPTIC 12 YEARS OLD
- Type:
- Single Family
- Sq.Ft.:
- 3,167
- Status:
- Active
- Beds:
- 4
- Lot size:
- 0.34 Acres
- Year built:
- 1973
- Baths:
- 3.00
- MLS#:
- L4948238
- Subdivision:
- Kings Point Sub
ADDITIONAL INFORMATION
Welcome to this beautifully updated 4-bedroom, 3-bathroom single-family home in the highly sought-after area of South Lakeland, Florida! Perfect for multigenerational living, this home features an attached in-law suite with a fully handicap-accessible bathroom, its own sitting area, and direct access to the sparkling pool. The primary bedroom is a true retreat, complete with its own access to the pool deck. The recently remodeled kitchen is a chef's dream, boasting granite countertops, soft-close wood cabinetry, and sleek stainless steel appliances. You'll love the separate dining area and the two distinct living spaces, perfect for entertaining or relaxing. Convenience is key with an indoor laundry room offering additional storage and shelving. Step outside to your private oasis—a spacious pool deck with a large swimming pool, an inviting jacuzzi, and plenty of room for outdoor lounging and gatherings. The backyard is fully fenced, offering privacy and plenty of space to play or garden. Additional features include a two-car garage, a large circular driveway for extra parking, and, best of all, no HOA. This home offers the perfect blend of comfort, style, and accessibility, all in a fantastic location. Don't miss out on this incredible opportunity to own a piece of paradise in South Lakeland! ***Features and updates*** Roof (2016), Kitchen remodel (2017), Primary bathroom remodel (2022), Septic drain field replaced (2016), Hot tub (2017), Pool rescreen (2022), pool deck repainted (2022), Pool saltwater system (2022), partial flooring replaced (2017), 2 units A/C (2017Apx), A/C (2018Apx)
$249,000
608 Lark Drive Lakeland, FL 33813
- Type:
- Other
- Sq.Ft.:
- 1,241
- Status:
- Active
- Beds:
- 2
- Lot size:
- 0.13 Acres
- Year built:
- 1978
- Baths:
- 2.00
- MLS#:
- L4947972
- Subdivision:
- Villasthe 02
ADDITIONAL INFORMATION
Welcome Home to the Florida Lifestyle in this beautiful two bedroom/two bath villa in the Villas II in Lakeland. This remodeled home is located in the highly desirable South Lakeland 55+ community Villas II. You will be centrally located with shopping, banks, grocery stores and medical offices just minutes away. Quickly get on the Polk Parkway taking you to I-4 going West or East. You will have plenty to do with access to a clubhouse, community pool with spa, a fenced in dog walk, shuffleboard and tennis courts/pickleball courts. The pool, guest parking, clubhouse, tennis courts, shuffleboard and mailboxes are all located directly in front of the home. Making your enjoyment of the community features that much easier to take advantage of! Your HOA fee provides amenities such as WIFI, cable, water and lawncare. The inside has been freshly painted. This villa has new, easy to care for vinyl plank flooring throughout except new carpeting in the two bedrooms. The cooks in the family will enjoy the kitchen's new stainless steel appliances. There is a breakfast bar to enjoy your morning coffee. The floorplan gives you a spacious living room, dining room and a separate inside laundry room. From the dining room you have french doors that lead into the covered screened patio. The primary bedroom has a walk-in closet. New light fixtures have been installed and there are updated windows. Make an appointment to see this villa and start living the care free Florida lifestyle.
- Type:
- Condo
- Sq.Ft.:
- 1,104
- Status:
- Active
- Beds:
- 2
- Lot size:
- 0.08 Acres
- Year built:
- 1985
- Baths:
- 2.00
- MLS#:
- L4948320
- Subdivision:
- South Florida Villas Phase I
ADDITIONAL INFORMATION
Charming Villa on the South Side of Lakeland tucked back and also close to all that is going on , quick access to shopping and dinning. This 2 bed and 2 bath Villa is perfect for creating that perfect haven. Freshly painted interior with a neutral pallet, Pella Windows throughout, wall to wall carpeting in living areas, foyer and kitchen have wood laminate flooring and tile in the bathrooms. Check out this charming villa it could be Your New Haven.
- Type:
- Condo
- Sq.Ft.:
- 1,694
- Status:
- Active
- Beds:
- 2
- Lot size:
- 0.07 Acres
- Year built:
- 1976
- Baths:
- 2.00
- MLS#:
- L4948301
- Subdivision:
- Bluffs/christina Ii
ADDITIONAL INFORMATION
This gorgeous and spacious 2 bed/2 bath condo in The Bluffs of Christina features ceramic tile flooring throughout, offering both durability and style. The kitchen is beautifully updated with granite countertops, wood cabinets, and stainless-steel appliances, providing a modern touch to this inviting home. There is also a bonus room that can be used as an office, reading room, craft room, whatever you would like. Located in the highly desirable, maintenance-free community of The Bluffs in South Lakeland, you'll enjoy easy living with access to excellent nearby stores, restaurants, and great schools. Orlando and Tampa are within an hour's drive via the Polk Parkway (CR570), making this location incredibly convenient. The Bluffs community offers wonderful amenities, including a community pool and tennis courts, perfect for relaxation and recreation. The monthly HOA fees cover water, exterior maintenance, including roof, painting, landscaping, and tree trimming, so you can truly enjoy a hassle-free lifestyle. Call today to schedule a private tour of this stunning condo before it’s gone!
- Type:
- Condo
- Sq.Ft.:
- 1,932
- Status:
- Active
- Beds:
- 3
- Lot size:
- 0.03 Acres
- Year built:
- 1975
- Baths:
- 3.00
- MLS#:
- L4948268
- Subdivision:
- Casa Loma Inc Tract G
ADDITIONAL INFORMATION
Welcome to this beautiful community lakeside living at its finest in Casa Loma, Lakeland! This updated condo is located at 17 Loma Verde in South Lakeland and located in 33813 zip code. This charming two-story condo offers views of Scott Lake from a spacious deck, perfect for relaxing or entertaining. The deck has a newer automatic retractable awning for your enjoyment. Scott Lake is a private lake perfect for waterskiing, kayak, canoe, and great fishing! This 3 bedroom 2 1/2 bath home has been beautifully updated. The home features high ceilings, exposed beams, wood look luxury vinyl plank(LVP) flooring, newer carpet, custom plantation shutters and newer windows. As you walk in from the carport you enter the living room/den that opens up to the kitchen. The kitchen features Corian countertops, lots of cabinets and counter space, a desk area and breakfast bar. The dining room opens up to the large family room and has a unique inset with a brick wall. There is plenty of natural light throughout. The large family room has a beautiful wood ceiling with exposed wood beams. There is a half bath downstairs with a large storage closet. The stairway has a brand-new stair rail that was custom made. Upstairs you will find 3 bedrooms. The master bedroom is spacious with a large walk-in closet. The master bath has a newer walk-in shower with custom tile. The carport has 2 parking spaces and also has a storage room. The front courtyard is spacious and provides some private outdoor space. AC was installed in 2018, windows in 2017 and water heater in 2022. This condo is nestled in a community that boasts amenities such as 2 swimming pools, a private boat dock to Scott Lake, dock storage for your boat, fishing, tennis courts, a pickleball court, and clubhouse, this home provides a resort-like experience year-round. The condo association conveniently covers water, trash, pest control, grounds maintenance, exterior maintenance, exterior insurance, and a community septic system, so you can focus on enjoying your beautiful surroundings. Don’t miss this opportunity to experience serene, community waterfront living with all the comforts you need! Close to shopping, dining, Polk Parkway and much more. Take advantage of the Matterport 360° immersive virtual tour and explore the Digital 24/7 Open House today! Just click on the virtual tour button to explore. Don’t miss this opportunity—schedule your private showing today!
- Type:
- Single Family
- Sq.Ft.:
- 2,062
- Status:
- Active
- Beds:
- 4
- Lot size:
- 0.14 Acres
- Year built:
- 2008
- Baths:
- 3.00
- MLS#:
- TB8313227
- Subdivision:
- Hallam Preserve East
ADDITIONAL INFORMATION
Exceptional living starts here in Hallam Preserve! This single-story 4 bedroom, 3 bathroom Southern Homes Alexandria floor plan is ready for its new owner. Enter into your double tray foyer with accent wall and take notice of the solid wood floors throughout the main living areas. Immediately to your left is a flex room perfect for a private reading/work/study area still accessible to the kitchen. To the right of the foyer is a bedroom a full bath with tub/shower. The living room and kitchen/dining area is the center of the home with ample room for everyone. Your kitchen has a breakfast bar to seat 4, granite countertops, wood cabinetry, and a huge dining room space. This split floorplan has a bedroom immediately off the living room area with a standard closet which can also be used as an office or additional flex space. The customization of use is up to you! Toward the back of the property is the Primary Suite with tall tray ceiling, and large windows for ample light during the day. The Primary's ensuite bath features both a walk in shower and large soaking tub, linen closet and dual sinks. The final bedroom also shares a back yard view and has a walk in closet plus its own ensuite bath with walk in shower. Step out back to the lanai and back yard with plenty of opportunities to enclose the fence, add a screened in extension, you can customize! There were very few of this floorplan with a 4th bedroom & just over 2000sqft- take advantage of this exceptional opportunity to call this home. While you are visiting, please visit the amenities of the community featuring a clubhouse and pool for residents. Hallam Preserve is close to all major highways, attractions, just minutes to Publix, shopping & downtown Lakeland.
- Type:
- Single Family
- Sq.Ft.:
- 1,150
- Status:
- Active
- Beds:
- 2
- Lot size:
- 0.12 Acres
- Year built:
- 1986
- Baths:
- 2.00
- MLS#:
- L4948232
- Subdivision:
- Cimarron South
ADDITIONAL INFORMATION
Introducing a fantastic opportunity to own this charming half of a duplex located in the desirable Cimarron South Subdivision of South Lakeland. This property features 2 bedrooms and 2 bathrooms, making it an ideal choice for first-time homebuyers or those looking for an investment property. Recently upgraded, this duplex is move-in ready! Enjoy new tile flooring throughout, which not only adds a modern touch but also ensures easy maintenance. The interior has been freshly painted, creating a bright and welcoming ambiance. With a new roof installed in 2021, double pane windows installed in 2021, new sliding door in 2022 and a new HVAC system also added in 2021, you can enjoy peace of mind knowing that substantial updates have already been made. The interior is further complemented by the installation of new blinds in every room, allowing for both privacy and light control to suit your preferences. The layout thoughtfully maximizes space, providing a cozy yet functional atmosphere perfect for relaxation or entertaining. Situated in a prime location, this half duplex benefits from close proximity to various shopping centers, delightful dining options, and easy access to the Parkway, ensuring convenience at your fingertips. Don't miss out on this wonderful opportunity to make this beautifully upgraded duplex your new home or investment. Schedule a showing today and discover the charm and convenience that awaits you in Cimarron South!
$467,500
4716 Luce Road Lakeland, FL 33813
- Type:
- Single Family
- Sq.Ft.:
- 2,556
- Status:
- Active
- Beds:
- 4
- Lot size:
- 0.48 Acres
- Year built:
- 1966
- Baths:
- 3.00
- MLS#:
- P4932368
- Subdivision:
- Montclair
ADDITIONAL INFORMATION
STOP THE CAR!! 4 BED, 3 BATH tri-level South Lakeland POOL HOME WITH ALL THE EXTRAS! New roof this year! New outside paint this year! New leech field!! This spectacular home comes with a beautiful backyard oasis with newly screened pool area and a nicely remodeled kitchen with modern flair, right next to the spacious dining and living rooms. Durable and gorgeous vinyl plank flooring recently installed throughout all rooms except baths. There is even a balcony off the extra-large primary bedroom for late night beverage or early morning coffee. The 4th bedroom, which is on the first floor with garage, could easily be converted to an apartment or a mother-in-law suite. The property even has several fruit trees including an avocado tree that the current owners really enjoy. This home is a MUST SEE, make your appointment TODAY!
- Type:
- Single Family
- Sq.Ft.:
- 2,573
- Status:
- Active
- Beds:
- 4
- Lot size:
- 0.28 Acres
- Year built:
- 2001
- Baths:
- 2.00
- MLS#:
- L4948153
- Subdivision:
- Hickory Ridge Add
ADDITIONAL INFORMATION
Step into this beautifully maintained 4-bedroom, 2-bathroom home featuring a highly desirable split floor plan, The Southerland. Built by Highland Homes,this property offers both style and functionality. The enclosed back room is accessible through French doors either from the master bedroom, the living space or the dining room. It is a large heated and cooled entertainment space—perfect for a game room or extra living area. Recent upgrades include a roof that’s less than a year old, brand new flooring throughout, and luxurious plantation shutters. The kitchen is spacious and boasts granite countertops. The primary bedroom features a large walk in closet as well as a double vanity, shower and separate tub. The home comes with a rare find—a large in-ground safe that stays! Enjoy the privacy of no rear neighbors, with a spacious backyard designed for pets, complete with a doggy door from one of the bedrooms. The wired, spacious shed offers additional storage or workspace. This home is move-in ready and offers an ideal floor plan for families or those who love to entertain. Don’t miss this fantastic opportunity!
- Type:
- Single Family
- Sq.Ft.:
- 2,103
- Status:
- Active
- Beds:
- 3
- Lot size:
- 0.29 Acres
- Year built:
- 1985
- Baths:
- 2.00
- MLS#:
- TB8309645
- Subdivision:
- Arrowhead
ADDITIONAL INFORMATION
Welcome to your next family home! Nestled on a peaceful cul-de-sac is this 3-bedroom, 2-bathroom home. The interior features ceramic floors, blending style and easy upkeep. Recent renovations and upgrades within the last 5 years include a new roof, HVAC system, water heater, and modern appliances, ensuring worry-free living. The outdoor space is a true entertainer’s delight! Enjoy the large pool and spacious patio area, with ample room for seating, barbecuing, and relaxing with friends. With solar panels for energy efficiency, two handy outdoor sheds for extra storage. This home offers the perfect combination of convenience and outdoor enjoyment. Don’t miss out on this fantastic opportunity!… NO HOA
- Type:
- Single Family
- Sq.Ft.:
- 2,888
- Status:
- Active
- Beds:
- 4
- Lot size:
- 0.3 Acres
- Year built:
- 2003
- Baths:
- 3.00
- MLS#:
- L4948115
- Subdivision:
- Whisper Woods At Eaglebrooke
ADDITIONAL INFORMATION
Located in S E Lakeland's most exceptional 24 hour guarded and gated community of Eaglebrooke. Four Bedrooms, 3 Baths with an Office. Gorgeous golf course views, beautifully landscaped on 1/3 of an acre, freshly painted exterior, high ceilings, beautiful finishes and millwork and well maintained. Large rear paver patio and screen enclosed lanai and pool. The private owner's suite is spacious with a master bath with separate vanities garden bath and walk in shower and closets you would expect in a home of this quality. Split bedroom plan with each guest bedroom spacious. Roof Installed 2023. YOU DON'T WANT TO MISS THIS OPORTUNITY!! Call today for your private viewing!
- Type:
- Single Family
- Sq.Ft.:
- 1,717
- Status:
- Active
- Beds:
- 4
- Lot size:
- 0.14 Acres
- Year built:
- 2021
- Baths:
- 2.00
- MLS#:
- P4932289
- Subdivision:
- Meadows/scott Lake Crk
ADDITIONAL INFORMATION
Welcome to this stunning, energy-efficient 4-bedroom, 2-bath home located on the highly sought-after south side of Lakeland. Built in 2021, this home comes with a 10-year structural warranty for peace of mind. Step into an open, split floor plan with volume ceilings, allowing natural light to fill the space through the abundance of windows. The meticulously maintained interior features upgraded bright wood cabinets with crown molding, pullouts, and upgraded hardware. The large kitchen island, topped with granite countertops, offers ample prep space, complemented by state-of-the-art appliances, including an electric stove with convection oven and air fryer settings. The 3 spacious guest bedrooms are located at the front of the home, with a centrally located guest bathroom. The guest bathroom includes a bath/shower combo & large linen closet. The primary bedroom in located at the rear of the home, connected to its ensuite bathroom complete with a large walk-in shower, his & her sinks, espresso cabinetry, linen closet and access to the primary walk-in closet. Designed for convenience and style, the home includes a spacious kitchen pantry, large closets, and tons of storage throughout. Antimicrobial door handles, smart thermostat, and a hybrid water heater add to the home’s modern efficiency. Custom blinds & window treatment rods throughout convey with the home. Enjoy serene outdoor living on the 22x10 covered rear porch, perfect for relaxing or entertaining. Located just a short ride from Lake Hollingsworth’s scenic walks, dog park, golf, tennis, and pickleball, this home also offers minutes to Lakeland’s restaurants, medical facilities, Lakeside Village and all downtown Lakeland has to offer. It’s situated in the coveted George Jenkins High School district. Pest control is already covered until next June for added convenience. Pre-plumbed for a utility tub in the garage, this home is truly move-in ready. Don't wait to have a home built, when you have this upgraded 2021 build waiting for you. ZERO CHANCE OF SNOW! Contact your real estate agent today to schedule a private tour!
- Type:
- Single Family
- Sq.Ft.:
- 3,400
- Status:
- Active
- Beds:
- 4
- Lot size:
- 0.34 Acres
- Year built:
- 1979
- Baths:
- 3.00
- MLS#:
- L4947970
- Subdivision:
- Sugartree
ADDITIONAL INFORMATION
Gorgeous 4 BR 3 bath in Sugartree community. Most of interior freshly painted. (NEW ROOF APX. 2015). Formal living, dining, and family rooms. Remodeled kitchen and baths. Brick fireplace and cathedral ceiling in family room. Large Sun room with lots of glass overlooking private backyard. 17' granite counter between kitchen and family rooms. Built in shelves in Family room, 2nd bedroom, and dining area. Kitchen sink has an instant hot water dispenser. Two mirrored medicine cabinets in main bath. Two 40 gallon water heaters. Three A/C units, 1 for bedroom side, 1 for kitchen side, and one for sun room. Stainless steel appliances. Convection oven + warmer oven. Thermador gas range top with 6 burners. LG Refrigerator + extra refrigerator in utility room. Large inside laundry with washer and dryer. Side entry garage. Instant hot water for kitchen faucet.
- Type:
- Single Family
- Sq.Ft.:
- 2,897
- Status:
- Active
- Beds:
- 4
- Lot size:
- 0.37 Acres
- Year built:
- 1995
- Baths:
- 3.00
- MLS#:
- L4948058
- Subdivision:
- Sandy Knoll
ADDITIONAL INFORMATION
Back on the Market – No Fault of the Home! Welcome to 1803 Sandy Knoll Cir N—a stunning residence designed for elegant living and ideal for multigenerational families. This beautifully updated home offers 4-5 bedrooms, 3 fully renovated bathrooms, and an intelligently designed split floor plan to provide comfort and privacy. As you approach, you’re greeted by a breathtaking front porch with a wood-accent ceiling and impressive double-entry doors, offering a grand and welcoming entrance to this beautifully updated home. The grand front living room greets you with a striking tray ceiling, wide-plank luxury vinyl flooring, and stately french doors that open to a charming outdoor deck, featuring a wood-accent ceiling—an idyllic spot for peaceful morning coffee or evening relaxation under the stars. At the heart of the home, the gourmet kitchen is outfitted with high-end stainless steel appliances, gleaming granite countertops, bar stool seating, and recessed lighting, this space balances style and function. The large prep island provides ample space for meal preparation, while the cozy eat-in nook invites casual dining with views of the backyard oasis. The kitchen flows seamlessly into the family room, where a show-stopping, custom-designed fireplace serves as the focal point. Conveniently located next to the kitchen is a spacious laundry room, complete with a built-in mudroom closet—a well-thought-out space perfect for storing daily essentials. The 17x16 primary suite is a true retreat, offering private access to the screened lanai and pool. Two expansive walk-in closets provide abundant storage, while the ensuite features dual vanities, a private water closet, and an indulgent deep soaker tub, ideal for unwinding after a long day. Adjacent to the primary is a versatile 5th bedroom, perfect for a private home office, nursery, or an additional bedroom, complete with a built-in closet. Near the front entry, the secondary primary suite offers a perfect retreat for guests or an in-law suite, providing both privacy and comfort. Across the home, two additional oversized bedrooms are tucked away off the family room, sharing a beautifully appointed guest bathroom with dual sinks. Outdoor living is at its finest with the screen-enclosed, solar-heated pool, ideal for year-round enjoyment. The lushly landscaped backyard (completed in 2023) creates a private paradise, featuring a cozy fire pit for cool Florida evenings, a fenced dog run for your four-legged friends, and vinyl privacy fencing to ensure a peaceful and secluded setting. The oversized lot provides an expansive space to entertain or simply enjoy outdoor living. The extended driveway leads to a side-facing 2-car garage, adding to the home’s elegance and curb appeal. This home has been meticulously maintained, with thoughtful upgrades that include a new roof (2016), AC (2017), water heater (2021), drain field (2023), and pool pump (2024), offering peace of mind and modern living. Located in a prestigious South Lakeland community, this residence is in close proximity to top-rated schools, including Highlands Grove Elementary, Lakeland Highlands Middle, and George Jenkins. With low HOA fees and no CDD. Dont miss your chance to live in one of Lakeland’s most sought-after neighborhoods.
$385,000
4910 Foxrun Place Lakeland, FL 33813
- Type:
- Single Family
- Sq.Ft.:
- 1,746
- Status:
- Active
- Beds:
- 3
- Lot size:
- 0.37 Acres
- Year built:
- 1979
- Baths:
- 2.00
- MLS#:
- L4948377
- Subdivision:
- Fox Run
ADDITIONAL INFORMATION
Welcome Home! Located in a quiet cul-de-sac in the desirable South Lakeland Fox Run. This 3 bedroom 2 bath residence offers plenty of charm and character. If you're ready to move away from a standard cookie cutter home, look no further. Upon entering, the home opens up to the living room/dining room area. From the wood burning stone fireplace to the original wood beam ceilings this area is elegant and beautifully crafted. Proceeding further, step through the beautiful French doors into the large bonus living room that can be used for an entertainment area or office space and so much more! The spacious Master Bedroom is just off of the living room area with two walk-in closet spaces. The other two bedrooms are on the other end of the home for added privacy. The kitchen has wood cabinets, granite countertops, and stainless steel appliances. The kitchen also has a cozy breakfast nook area to enjoy your morning coffee. The home has an inside laundry that comes complete with washer and dryer. Step outside to your private backyard oasis to find a beautiful outdoor space perfect for backyard barbecues. Mature trees including banana and grape trees line the backyard. It is here that you can enjoy your very own in ground pool and 11x13 covered deck to savor the year round Florida weather. The backyard is fully fenced and has a dedicated carport space to park your RV, Boat, or other toys! ROOF (2017). No HOA! George Jenkins High School, the YMCA, South Florida Avenue, and a hosts of shops and restaurants are minutes away. Enjoy an easy commute to Tampa and Orlando via the Polk Parkway.

Lakeland Real Estate
The median home value in Lakeland, FL is $381,900. This is higher than the county median home value of $312,500. The national median home value is $338,100. The average price of homes sold in Lakeland, FL is $381,900. Approximately 79.24% of Lakeland homes are owned, compared to 15.01% rented, while 5.75% are vacant. Lakeland real estate listings include condos, townhomes, and single family homes for sale. Commercial properties are also available. If you see a property you’re interested in, contact a Lakeland real estate agent to arrange a tour today!
Lakeland, Florida 33813 has a population of 11,326. Lakeland 33813 is more family-centric than the surrounding county with 35.02% of the households containing married families with children. The county average for households married with children is 26.62%.
The median household income in Lakeland, Florida 33813 is $94,848. The median household income for the surrounding county is $55,099 compared to the national median of $69,021. The median age of people living in Lakeland 33813 is 45.6 years.
Lakeland Weather
The average high temperature in July is 92.1 degrees, with an average low temperature in January of 50.1 degrees. The average rainfall is approximately 53 inches per year, with 0 inches of snow per year.

