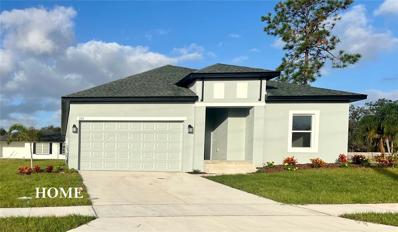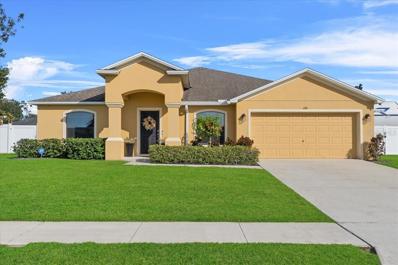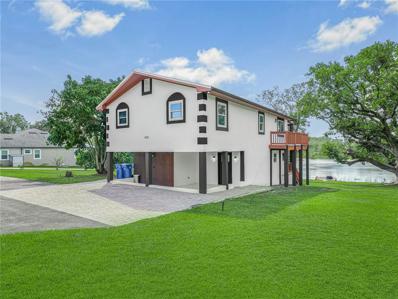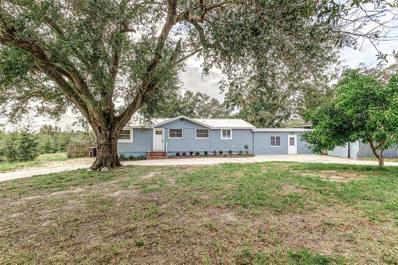Lake Hamilton FL Homes for Sale
- Type:
- Single Family
- Sq.Ft.:
- 1,500
- Status:
- Active
- Beds:
- 3
- Lot size:
- 0.03 Acres
- Year built:
- 2024
- Baths:
- 2.00
- MLS#:
- O6263860
- Subdivision:
- Scenic Terrace
ADDITIONAL INFORMATION
MLS#O6263860 REPRESENTATIVE PHOTOS ADDED. Ready Now!Welcome to Ambrosia at Scenic Terrace. Enter through the foyer into a bright and open dining area and gathering room, which seamlessly connect to the kitchen. The kitchen is designed for home chefs, featuring a food prep island, a walk-in corner pantry, and plenty of natural light from the sliding glass door leading to the back patio. The primary suite is thoughtfully positioned for privacy, away from the secondary bedrooms. The en-suite bathroom offers dual sinks and vanities, a spacious shower enclosure, a generous walk-in closet, and an added linen closet for convenience. Design options added include; Whole house blinds.
- Type:
- Single Family
- Sq.Ft.:
- 1,849
- Status:
- Active
- Beds:
- 4
- Lot size:
- 0.34 Acres
- Year built:
- 2020
- Baths:
- 2.00
- MLS#:
- TB8321454
- Subdivision:
- Lake Hamilton
ADDITIONAL INFORMATION
Modern Living and NO HOA!!!!This stunning 4-bedroom, 2-bathroom home sits on over ¼ acre of land, located on a quiet dead-end street with minimal traffic. Despite its peaceful setting, the property is conveniently close to major roads and shopping centers. The home boasts a desirable split floor plan, featuring an open-concept kitchen and spacious living room. The kitchen is modern and stylish, complete with beautiful finishes and stainless-steel appliances. Enjoy outdoor living in the spacious, fenced-in backyard with a covered patio, perfect for entertaining guests or relaxing in your own private retreat. Don't miss out on this incredible opportunity—schedule your showing today!
- Type:
- Single Family
- Sq.Ft.:
- 1,588
- Status:
- Active
- Beds:
- 3
- Lot size:
- 0.2 Acres
- Year built:
- 2024
- Baths:
- 2.00
- MLS#:
- S5115444
- Subdivision:
- Nancy T
ADDITIONAL INFORMATION
***NEW CONSTRUCTION*** NEW EVERYTHING***Corner LOT***NO HOA***This stunning home is a true gem, perfectly priced for the value it offers. As you step inside, you'll be welcomed by an open and airy floor plan that exudes warmth and comfort. Featuring 3 spacious bedrooms and 2 full bathrooms, this home boasts luxurious Vinyl flooring throughout. The heart of the home is the chef's kitchen, complete with a beautiful island, sleek quartz countertops, a full quartz backsplash, a generous pantry, and brand-new stove and refrigerator. For added convenience, enjoy a 2-car garage and energy-efficient features throughout. The covered porch is perfect for relaxing or entertaining, making the most of the home's outdoor space. Plus, with only one level that includes everything you need on the first floor—including a conveniently located laundry room near the garage—this home is designed for ultimate ease and comfort. With its custom high ceilings and ample yard space, you'll have plenty of room to relax and play. Nestled in a peaceful, developing neighborhood, this home offers both privacy and community. Perfect for a growing family, this home is priced to sell and won’t last long—schedule a tour today! One or more photo(s) has been virtually staged.
- Type:
- Single Family
- Sq.Ft.:
- 1,945
- Status:
- Active
- Beds:
- 4
- Lot size:
- 0.29 Acres
- Year built:
- 2017
- Baths:
- 2.00
- MLS#:
- P4932716
- Subdivision:
- Hamilton View
ADDITIONAL INFORMATION
This stunning home is a true showstopper, offering the perfect blend of modern elegance and natural charm. As you step inside, you'll immediately notice the vaulted ceilings in the kitchen and living room, creating an open, airy atmosphere. The modern color palette and tile backsplash in the kitchen add a touch of contemporary style, while the new dark hardwood floors in the living room give the space a very rich feel. The kitchen is a chef’s dream, featuring all newer stainless steel appliances, perfect for preparing meals in style. The spacious Master Suite offers a true retreat, complete with a luxurious 5-piece bath, including both a separate tub and shower for ultimate relaxation. Step outside to your fully fenced backyard, ideal for privacy and outdoor enjoyment. The covered patio is perfect for entertaining, while the 12x20 storage shed with a roll-up door provides ample space for all your gear. With a generous .28-acre lot, you'll also have plenty of room for a boat or RV—and with the 50Amp service already installed on the side of the house, you're all set for your RV adventures! This home has it all—modern finishes, ample storage, and outdoor space for all your needs. Don't miss your chance to see this beautiful property in person—schedule a tour today!
- Type:
- Single Family
- Sq.Ft.:
- 2,170
- Status:
- Active
- Beds:
- 4
- Lot size:
- 0.12 Acres
- Baths:
- 3.00
- MLS#:
- S5115019
- Subdivision:
- Seasons At Scenic Terrace
ADDITIONAL INFORMATION
Under Construction. Explore this beautiful Palm home. Included features: a welcoming covered porch; an open dining area; a large great room; a well-appointed kitchen offering 42" white cabinets, quartz countertops, stainless-steel appliances, a refrigerator, a roomy pantry, and a center island; an airy loft; a convenient laundry; an impressive primary suite showcasing an immense walk-in closet and a private bath with double sinks; a covered patio and a 2-car garage. This home also offers Light brown Ceramic Tile throughout the home, and carpet in all of the rooms. Tour today! *SAMPLE PHOTOS Actual homes as constructed may not contain the features and layouts depicted and may vary from image(s).
- Type:
- Single Family
- Sq.Ft.:
- 2,350
- Status:
- Active
- Beds:
- 4
- Lot size:
- 0.12 Acres
- Baths:
- 3.00
- MLS#:
- S5115017
- Subdivision:
- Seasons At Scenic Terrace
ADDITIONAL INFORMATION
Under Construction. Explore this must-see Pine home. Included features: a welcoming covered porch; a versatile flex room; a large great room; a roomy nook with center-meet doors leading onto a relaxing covered patio; an impressive kitchen boasting white 42" cabinets, quartz countertops, a center island, and a walk-in pantry; a convenient laundry room. an airy loft; a beautiful primary suite showcasing an expansive walk-in closet and a private bath with double sinks; a covered patio and a 2-car garage. This home also offers ceramic tile flooring. Tour today! *SAMPLE PHOTOS Actual homes as constructed may not contain the features and layouts depicted and may vary from image(s).
- Type:
- Single Family
- Sq.Ft.:
- 1,584
- Status:
- Active
- Beds:
- 4
- Lot size:
- 1.34 Acres
- Year built:
- 1980
- Baths:
- 3.00
- MLS#:
- P4932503
- Subdivision:
- Lake Hamilton
ADDITIONAL INFORMATION
Incredible opportunity to own a picturesque lake front home in Lake Hamilton Florida! Lake Hamilton is located off of US 27 between Haines City and the town of Dundee. Providing easy access to I4 or State Road 60, this home is perfect for someone looking for easy accessibility to amenities and nearby towns with the comfort of a rural living lifestyle. Positioned on 1.34+/- Acres overlooking Lake Lee, this home features a stunning second story balcony where you can sit and sip your morning coffee or enjoy watching the sunset in the evening. The expansive, recently remodeled kitchen showcases waterfall countertops, tile backsplash, modern cabinetry, stainless steel appliances, recessed lighting, and an oversized center island. This kitchen is sure to be a well loved feature in the home for anyone that enjoys cooking or baking. Continuing the modern flare throughout the home, the bedrooms offer a blank canvas for you to make your own. The master bathroom will make you feel like you are retreating to an oasis, featuring an ensuite bathroom with a stone tiling and overhead waterfall shower head.The remaining bathrooms feature updated finishings and marble tiles. Picture yourself waking up in your dream home each day and enjoying everything that this stunningly remodeled home has to offer.
- Type:
- Manufactured Home
- Sq.Ft.:
- 2,205
- Status:
- Active
- Beds:
- 3
- Lot size:
- 0.36 Acres
- Year built:
- 1988
- Baths:
- 2.00
- MLS#:
- L4948319
- Subdivision:
- Lake Hamilton
ADDITIONAL INFORMATION
USDA eligible property for qualified buyers with ZERO percent down! Sitting on over a third acre with no neighbors to the South and next to Crystal Lake, this newly renovated home is an oasis while still being close to everything Lake Hamilton has to offer. There is a huge, 825 sq ft flex space perfect for a rec room, home gym, home office, and more! The spacious open kitchen and living room featuring cathedral ceilings are the heart of this home, providing a comfortable space to relax with friends and family. The kitchen is brand new boasting stainless steel appliances, sleek quartz countertops, and ample cabinet storage space. The interior has also been updated with a brand-new A/C system, new electric & tankless water heater, updated plumbing, blinds, and new luxury vinyl plank and plush carpet throughout. The bedrooms all have new ceiling fans, the primary bedroom features a vaulted ceiling, and the bathrooms have been fully renovated with new vanities, quartz countertops, and subway shower tile. The interior laundry room is conveniently located, so you never have to step outside! A large circle driveway, new landscaping, and beautiful trees welcome you to this property. There is a large screened-in back porch overlooking the spacious, fenced in backyard. There is also a detached shed providing additional storage space.
- Type:
- Single Family
- Sq.Ft.:
- 1,060
- Status:
- Active
- Beds:
- 3
- Lot size:
- 0.23 Acres
- Year built:
- 1926
- Baths:
- 2.00
- MLS#:
- L4948179
- Subdivision:
- Main Avenue
ADDITIONAL INFORMATION
Charming 3 bedroom, 2-bathroom home nestled on a desirable corner lot in the serene community of Lake Hamilton, Florida. Situated on a spacious 0.23-acre lot, this property offers plenty of room for outdoor activities and future expansion. Lots of historic charm and character throughout, living room area that provides a cozy location for fall evenings next to the fireplace (Decorative only) and kitchen with ample cabinet space—perfect for both daily living and entertainment. The home features a large unfinished basement, providing limitless potential for customization. Whether you envision a recreation room, home office, or extra storage, the possibilities are endless. The expansive yard allows for gardening, outdoor gatherings, or creating your own private retreat. Located in a peaceful neighborhood, with easy access to nearby shopping, dining, and recreational opportunities, this corner-lot home offers both comfort and future possibilities. Don’t miss the chance to make this gem your own!
- Type:
- Single Family
- Sq.Ft.:
- 1,982
- Status:
- Active
- Beds:
- 4
- Lot size:
- 1.71 Acres
- Year built:
- 1950
- Baths:
- 3.00
- MLS#:
- P4932276
- Subdivision:
- Lake Hamilton
ADDITIONAL INFORMATION
NO HOA. DON'T LOOK ANY FURTHER. 4 BR - 2.5 BATH PLUS OFFICE, LIVING ROOM WITH FIREPLACE, SIT ON YOUR BACK PORCH AND WATCH THE SUNSETS OVER LAKE CRYSTAL. THE MASTER SUITE HAS WALK IN CLOSET AND MORE, PLUS AN EN SUITE BATH WITH UPDATED JACUIZZI TUB. THIS HOME HAS HAD PRIDE OF OWNERSHIP THROUGHOUT THE YEARS AND HAS SO MUCH POTENTIAL. THE KITCHEN IS SPACIOUS FOR COOKING FOR THOSE FAMILY GATHERINGS WITH OPEN AREA TO DINING ROOM. SMOOTH TOP RANGE, DISHWASHER, MICROWAVE, REFRIGERATOR, PANTRY CLOSET AND PLENTY OF CABINETS. 3 CAR CARPORT AND 2 CAR GARAGE WITH WORKSHOP AREA. APPROXIMATELY 1.71 ACRE CORNER LAKEFRONT LOT (APPRX 150 FT OF LAKEFRONT. ENJOY THIS SMALL TOWN BUT CONVENIENT TO WINTER HAVEN, HAINES CITY, DUNDEE FOR SHOPPING AND RESTAURANTS. CONVENIENT ACCESS TO I-4 FOR TRAVELING TO TAMPA, ORLANDO OR DISNEY.
- Type:
- Single Family
- Sq.Ft.:
- 2,350
- Status:
- Active
- Beds:
- 4
- Lot size:
- 0.12 Acres
- Year built:
- 2024
- Baths:
- 3.00
- MLS#:
- S5111394
- Subdivision:
- Seasons At Scenic Terrace
ADDITIONAL INFORMATION
Under Construction. The Pine plan is ready to meet your family's needs! This home will be built with either flex room or a convenient main-floor bedroom with a full bath across the hall. A spacious kitchen with 42' white cabinets. Quartz countertops with a breakfast-bar island flows into a dining nook—boasting patio access—and a relaxing great room. Additional main-floor highlights include 7x22 tile flooring, a powder room and a mudroom with a linen closet. On the second floor, a secluded primary suite offers an immense walk-in closet and a private bath. The second floor will be built with either a loft or an extra bedroom. Other features may include an alternate covered patio layout and deluxe features in the primary bath. * SAMPLE PHOTOS Actual homes as constructed may not contain the features and layouts depicted and may vary from image(s).
- Type:
- Single Family
- Sq.Ft.:
- 1,806
- Status:
- Active
- Beds:
- 4
- Lot size:
- 0.25 Acres
- Year built:
- 2021
- Baths:
- 2.00
- MLS#:
- P4931688
- Subdivision:
- Lake Hamilton Rdg
ADDITIONAL INFORMATION
Welcome to your dream home at 1067 Snively Circle, located in the quaint and charming town of Lake Hamilton, FL. This home was built in 2021 and the seller has already added plenty of upgrades that builders don’t include on the nearby newly constructed homes. Upgrades include a 1.5-year-old Generac whole home generator, an irrigation well to save on lawn watering costs, attic stairs, an extended (oversized) garage to accommodate larger vehicles, a large fully fenced/landscaped yard, screened-in lanai and top-of-the-line stainless steel appliances (minus a refrigerator). The kitchen features quartz countertops, ample 42-inch cabinets, stone accents in the backsplash and the connecting bar area, an oversized microwave, and an induction/air fry/convection range, making meal prep a breeze. Additionally, there is a charming breakfast nook that offers a great view of the backyard. Vinyl plank flooring is installed in the common areas, carpet in the bedrooms, and ceiling fans in all rooms including the dining room and screened porch. The laundry room is spacious, with plenty of storage and a wash sink. This home has a split bedroom plan with the master on one side of the house and 3 bedrooms on the other side. The master bedroom is spacious enough for a king-size bed and features dual vanities with a large walk-in fully tiled shower. The second bath has a tub and is fully tiled as well. The dining room, currently used as a sewing room, has French doors and will accommodate a large dinner party, or could serve as an office space playroom or theater. If you are looking for an affordable luxury home in a quiet neighborhood, then this is the home for you. Lake Hamilton is situated less than 10 minutes away from both Winter Haven and Haines City. Theme parks are less than an hour away and the beaches on both coasts are approximately 1.5 hours away. Whether you are tired of renting or seeking to escape the cold weather, this is the home for you. Schedule your private showing now and make this home yours today!
- Type:
- Single Family
- Sq.Ft.:
- 2,150
- Status:
- Active
- Beds:
- 3
- Lot size:
- 2.95 Acres
- Year built:
- 1920
- Baths:
- 2.00
- MLS#:
- P4931309
- Subdivision:
- Lake Hamilton
ADDITIONAL INFORMATION
Discover the serene beauty of lakefront living with this charming 1920 home on Crystal Lake in Lake Hamilton. Located on a quiet street, this home offers a peaceful retreat with stunning water views. The property features a fenced yard, providing privacy and a safe space for outdoor activities. Enjoy the tranquil surroundings from the large screened back porch, perfect for relaxing or entertaining guests. A delightful sunroom further enhances your living space, offering a cozy spot to soak in the lake views. Inside, you'll find two cozy fireplaces that add warmth and character to the home. The unfinished basement, was a mother in law unit complete with plumbing, provides endless possibilities for customization, including the potential to add back a kitchen and create a fully self-contained living space. Upstairs, the original pine flooring graces the bedrooms and sitting room, adding a touch of timeless elegance. This unique property provides the perfect canvas to transform it into your dream home. Don’t miss this opportunity to own a lakefront gem with so much potential. Schedule your viewing today!
- Type:
- Single Family
- Sq.Ft.:
- 2,405
- Status:
- Active
- Beds:
- 4
- Lot size:
- 0.32 Acres
- Year built:
- 2007
- Baths:
- 2.00
- MLS#:
- O6224290
- Subdivision:
- Hamilton View
ADDITIONAL INFORMATION
This home has a large open floor plan with lots of eye appeal and is ideal for entertaining. The kitchen is the center of this home allowing you to enjoy working in a nice space and still being apart of the entertainment. The formal living room/dining room area wrap around the kitchen from the front, and the family room opens to the kitchen towards the back of the home. Split bedroom plan with sliding glass doors from both the family room and master bedroom that open to the lanai with a peaceful backyard view. Located in the Hamilton View subdivision, this home is very conveniently located to US Hwy 27 and a short drive to I-41 as well as shopping, dining and Legoland.
- Type:
- Single Family
- Sq.Ft.:
- 2,516
- Status:
- Active
- Beds:
- 5
- Lot size:
- 0.11 Acres
- Year built:
- 2024
- Baths:
- 4.00
- MLS#:
- O6219250
- Subdivision:
- Scenic Terrace
ADDITIONAL INFORMATION
Under Construction. MLS# O6219250 November Completion! REPRESENTATIVE PHOTOS ADDED. The Sherwood is a distinguished part of the new collection of homes in Scenic Terrace. This two-story residence spans 2,516 sq. ft., featuring a thoughtfully designed layout that encompasses 5 bedrooms, 3.5 bathrooms, a versatile loft space, and a convenient 2-car garage. Immerse yourself in the charm of this meticulously crafted home, where every detail contributes to a truly memorable living experience. Structural highlights include: covered lanai. MLS#
- Type:
- Single Family
- Sq.Ft.:
- 1,700
- Status:
- Active
- Beds:
- 3
- Lot size:
- 0.16 Acres
- Year built:
- 2024
- Baths:
- 2.00
- MLS#:
- S5106828
- Subdivision:
- Seasons At Scenic Terrace
ADDITIONAL INFORMATION
Discover this beautiful Fraser home, ready for quick move-in! Included features: a charming covered entry, an inspired kitchen boasting a large center island and an adjacent nook, a well-appointed great room, a thoughtfully designed primary suite showcasing a roomy walk-in closet and a private bath with double sinks, two secondary bedrooms with a shared bath, a convenient tech center off the mudroom, a central laundry and a serene covered patio. Tour today!
- Type:
- Single Family
- Sq.Ft.:
- 1,707
- Status:
- Active
- Beds:
- 3
- Lot size:
- 0.16 Acres
- Year built:
- 2024
- Baths:
- 2.00
- MLS#:
- S5106664
- Subdivision:
- Seasons At Scenic Terrace
ADDITIONAL INFORMATION
Discover this dynamic Fraser home. Included features: an inviting covered entry; an impressive kitchen offering 42" cabinets, quartz countertops, a roomy pantry and a center island; an open dining area; a spacious great room; a beautiful primary suite showcasing an expansive walk-in closet and a private bath; a convenient laundry; a covered patio and a 2-car garage. This could be your dream home!
- Type:
- Single Family
- Sq.Ft.:
- 1,700
- Status:
- Active
- Beds:
- 3
- Lot size:
- 0.16 Acres
- Year built:
- 2022
- Baths:
- 2.00
- MLS#:
- S5106282
- Subdivision:
- Seasons At Scenic Terrace
ADDITIONAL INFORMATION
Explore this beautiful Fraser home, ready for quick move-in! Included features: a covered entry, an inspired kitchen offering a convenient center island and an adjacent nook, a relaxing, great room, an eye-catching primary suite showcasing a roomy walk-in closet and a private bath, two secondary bedrooms, a shared hall bath, a central laundry, and a charming covered patio. This could be your dream home!
- Type:
- Single Family
- Sq.Ft.:
- 1,700
- Status:
- Active
- Beds:
- 3
- Lot size:
- 0.16 Acres
- Year built:
- 2022
- Baths:
- 2.00
- MLS#:
- S5106278
- Subdivision:
- Seasons At Scenic Terrace
ADDITIONAL INFORMATION
Discover this notable Fraser home, ready for quick move-in! Included features: an inviting covered entry, a well-appointed kitchen boasting a large center island and an adjacent nook, a generous great room, an elegant primary suite offering a walk-in closet and a private bath, two secondary bedrooms, a shared hall bath, a convenient laundry and a relaxing covered patio. This could be your dream home! Lot 3-42 6329 Clover St.

Lake Hamilton Real Estate
The median home value in Lake Hamilton, FL is $263,300. This is lower than the county median home value of $312,500. The national median home value is $338,100. The average price of homes sold in Lake Hamilton, FL is $263,300. Approximately 57.9% of Lake Hamilton homes are owned, compared to 12.03% rented, while 30.08% are vacant. Lake Hamilton real estate listings include condos, townhomes, and single family homes for sale. Commercial properties are also available. If you see a property you’re interested in, contact a Lake Hamilton real estate agent to arrange a tour today!
Lake Hamilton, Florida 33851 has a population of 1,370. Lake Hamilton 33851 is less family-centric than the surrounding county with 25.87% of the households containing married families with children. The county average for households married with children is 26.62%.
The median household income in Lake Hamilton, Florida 33851 is $43,309. The median household income for the surrounding county is $55,099 compared to the national median of $69,021. The median age of people living in Lake Hamilton 33851 is 46.8 years.
Lake Hamilton Weather
The average high temperature in July is 92.8 degrees, with an average low temperature in January of 49.2 degrees. The average rainfall is approximately 51.2 inches per year, with 0 inches of snow per year.


















