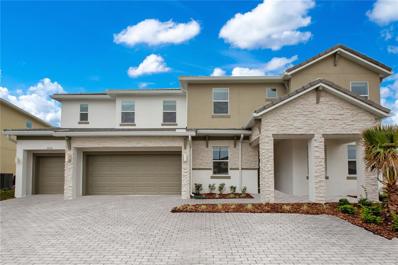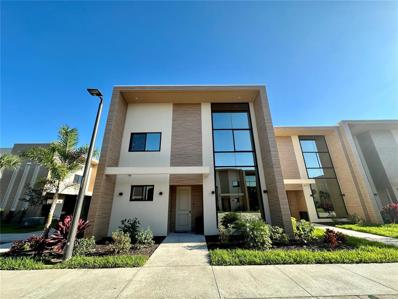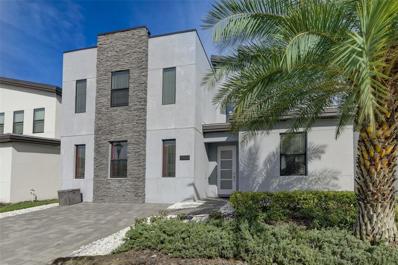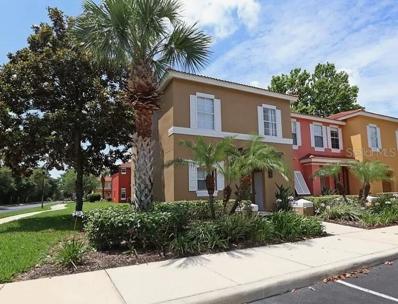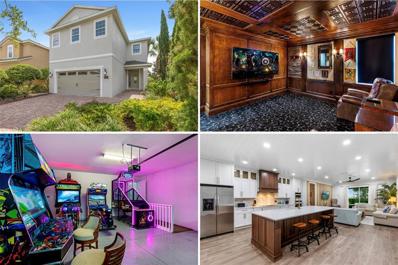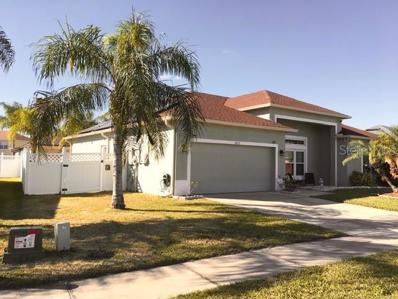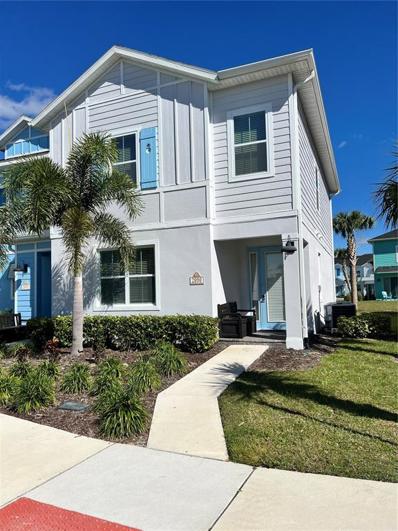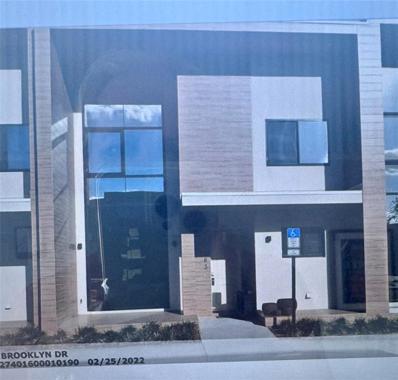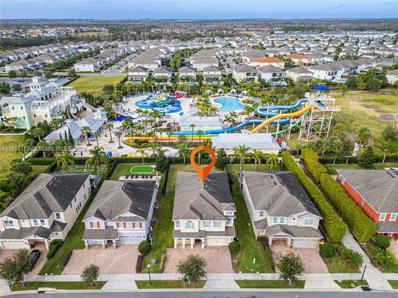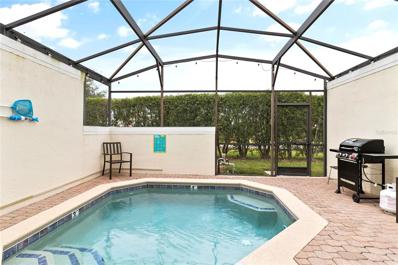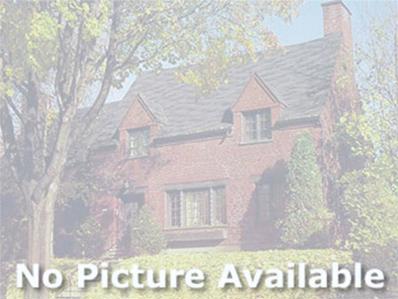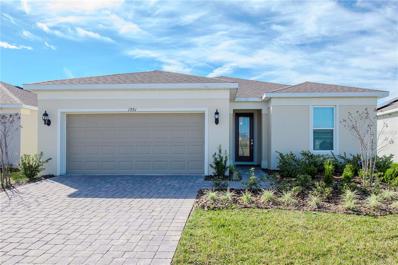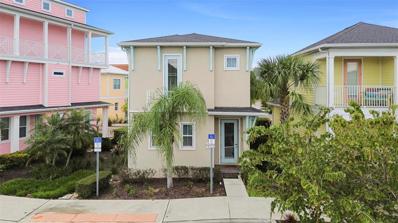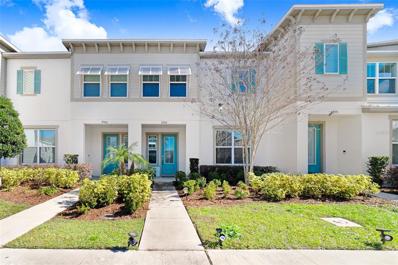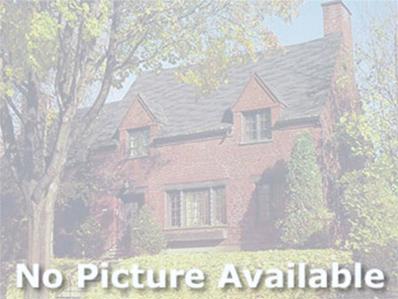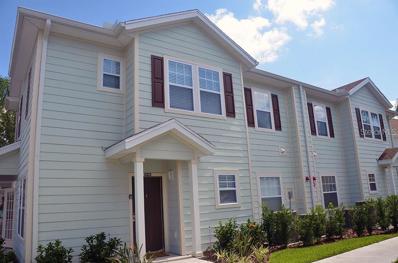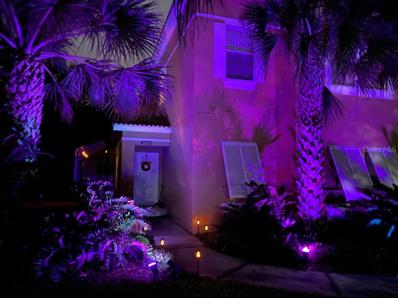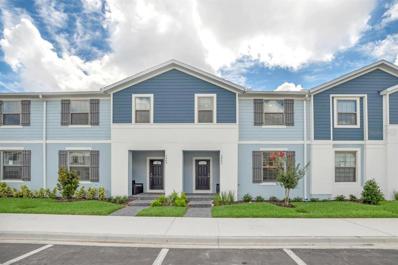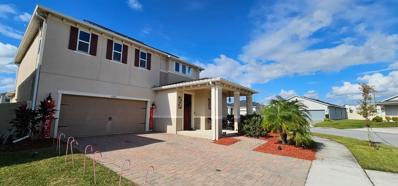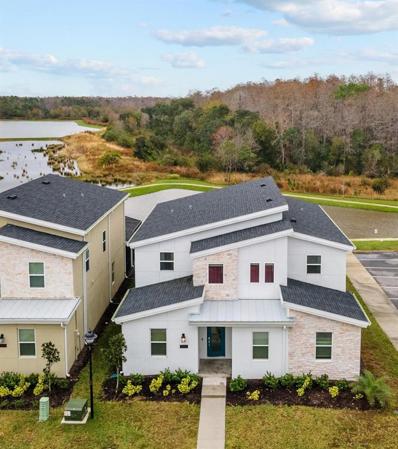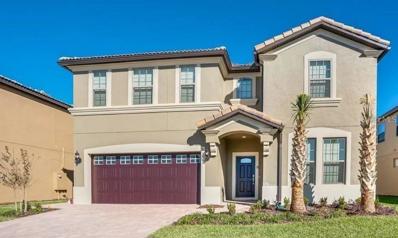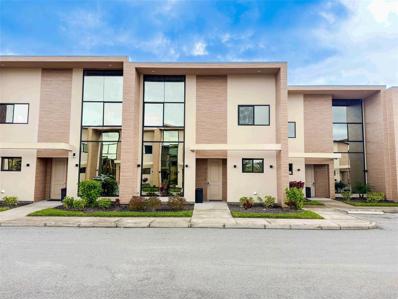Kissimmee FL Homes for Sale
$1,450,000
3900 Sonoma Boulevard Kissimmee, FL 34741
- Type:
- Single Family
- Sq.Ft.:
- 6,374
- Status:
- Active
- Beds:
- 15
- Lot size:
- 0.28 Acres
- Year built:
- 2023
- Baths:
- 17.00
- MLS#:
- O6172518
- Subdivision:
- Sonoma Res/tapestry-ph 2a
ADDITIONAL INFORMATION
Welcome to this spacious brand-new home located in the exclusive Sonoma Resort at Tapestry. This luxury property offers 15 bedrooms and 16.5 bathrooms, providing plenty of space for guests. The open-concept living area between the living room, dining area, and kitchen is perfect for entertaining. Enjoy relaxing outside with your own private pool and spa. Located in the Sonoma resort at Tapestry, you'll have access to a wider range of exclusive amenities including a clubhouse, fitness center, and tennis courts. Don't miss out on the opportunity to experience the best of Sonoma in this extraordinary property.
- Type:
- Townhouse
- Sq.Ft.:
- 2,195
- Status:
- Active
- Beds:
- 4
- Lot size:
- 0.04 Acres
- Year built:
- 2019
- Baths:
- 5.00
- MLS#:
- O6175529
- Subdivision:
- Magic Village Residence Ii
ADDITIONAL INFORMATION
Luxurious 2019 home in Magic Village Views. Minutes from Disney. Discover upscale living in this fully furnished 3-bedroom, 3.5-bath home in Magic Village Views, built in 2019 and just a stone's throw from Disney's main gate. Perfect for families or as a savvy investment, this property combines resort-style amenities with the comfort of home. Modern design: spacious living with contemporary bathrooms and a state-of-the-art gourmet kitchen. Outdoor living: private patio with a summer kitchen. Resort amenities: Enjoy concierge services, 24-hour clubhouse, fitness center, children's playroom, house cleaning services, and an on-site restaurant. Experience the best of both worlds – a tranquil retreat with easy access to Orlando's attractions.
- Type:
- Single Family
- Sq.Ft.:
- 4,303
- Status:
- Active
- Beds:
- 9
- Lot size:
- 0.17 Acres
- Year built:
- 2018
- Baths:
- 5.00
- MLS#:
- O6174868
- Subdivision:
- Storey Lake Ph 3
ADDITIONAL INFORMATION
Welcome to this enchanting 9-bedroom, 5-bathrooms, (Sleeps 24) AMAZINGLY themed FULLY FURNISHED, INCOME PRODUCING Short Term Rental house just minutes away from Disney World. Situated in a GATED community, this residence boasts OWNED SOLAR PANELS, a captivating water view, and an oversized HEATED PRIVATE POOL and SPA. Enjoy outdoor living on the large covered lanai, and indulge in the convenience of NEW appliances within this fully furnished, turn-key haven. With FANTASTIC INCOME-PRODUCING potential, the home features a GAME room and media room for added entertainment. Each room is a whimsical journey! The community, Storey Lake itself has a HUGE RESORT AMENITIES featuring a large pool, splash pool, lazy river, fitness facilities, and even kayaks, providing a lifestyle that merges comfort and recreation seamlessly. Embrace the magic of both your home and its surroundings!
- Type:
- Townhouse
- Sq.Ft.:
- 1,277
- Status:
- Active
- Beds:
- 3
- Lot size:
- 0.05 Acres
- Year built:
- 2003
- Baths:
- 3.00
- MLS#:
- S5098705
- Subdivision:
- Emerald Island Residence Ph 2
ADDITIONAL INFORMATION
Wonderful location and a perfect property for investors or for a resident. This gated community is surrounded by a Conservation Area and is FULLY FURNISHED. This end unit property is well-maintained and the community has 24 hours security. The upstairs carpet was replaced a year ago and the AC 2021, stove 2022, new beds and dishwasher 2020. The community also features tennis courts, basketball courts, as well as a quiet pool, playground, and picnic area Fitness Center, Sauna, Lounge Area, Internet Café, Games Room, and Tiki Bar for the exclusive use of residents. Not forgetting several Championship Golf Courses close by. Short Term & Long Term Rental Is allowed with some restrictions. You have everything close by, Walt Disney World, Universal, Islands of Adventure and Sea World. Close to HWY 192 and I4, where you will find many restaurants and outlets for shopping.
$740,000
151 Lasso Drive Kissimmee, FL 34747
- Type:
- Single Family
- Sq.Ft.:
- 3,099
- Status:
- Active
- Beds:
- 6
- Lot size:
- 0.18 Acres
- Year built:
- 2015
- Baths:
- 7.00
- MLS#:
- O6174772
- Subdivision:
- Reunion West Ph 1 West
ADDITIONAL INFORMATION
Welcome to 151 Lasso Drive, an exquisite sanctuary of luxury nestled within an exclusive guard-gated community. This meticulously upgraded home not only exemplifies exceptional design and attention to detail but also presents a rare opportunity as a thriving, active short-term rental with top-notch management ready for seamless transition to the new owner. As you step inside, you'll be captivated by the open floor plan, highlighted by a stunning Painted Tongue and Groove Ceiling. The chef's kitchen is a masterpiece, featuring Full Height DURA SUPREME Maple and Cherry cabinets, a generous granite island, and state-of-the-art GE Café appliances. Details such as dovetail construction, soft-close cabinets with gold fixtures, and a well-appointed pantry emphasize the kitchen's superior quality. The family room is designed for relaxation, boasting textured Wheat Grass Cloth Wallpaper, a Batten Wall, Ethan Allen furniture, and an Upgraded Ceiling fan. The 7" Riverstone Collection LVP flooring extends through the kitchen and family room, blending durability with sophistication. The master suite, conveniently located on the main level, continues this theme with matching flooring, fresh satin paint, and upgraded ceiling fan. The Powder Room impresses with a furniture-style vanity, Comfort Height elongated stool, and Subway wainscoting tile. Upstairs, discover a transformed bedroom turned into an enchanting wood-paneled theater room, complete with Lake Montreal Midnight Carpet, a raised platform, Character Alder wood, and electric reclining theater chairs. Additionally, an exciting arcade room offers a mix of classic and modern gaming options, ensuring endless entertainment for guests. Other bedrooms feature Clearwater Potential Carpet, extending to the stairs and hallways, themed furnishings enhancing their charm and excitement. The exterior of the home exudes curb appeal with Emerald Rain Exterior Acrylic Latex Paint, updated lights. Advanced security features include a Google Home Nest Camera and front doorbell. The fenced pool area, surrounded by lush landscaping, a spacious lot, and high-quality furnishings, provides a private retreat. The home's prime location offers easy access to the community pool and water park, making 151 Lasso Drive the epitome of luxury living and investment potential. Reunion, FL, is more than just a resort-style community; it embodies the ultimate Florida vacation lifestyle. This master-planned community south of Orlando offers unparalleled amenities, including three golf courses, tennis courts, walking trails, and a waterpark with sizable splash pad. Whether you're seeking a primary residence, a vacation home, or an income-generating asset, this community provides a variety of high-value housing options in gated neighborhoods. Don’t miss the opportunity to immerse yourself in refined living at 151 Lasso Drive. Schedule a private tour today and experience the unparalleled elegance of this Reunion West masterpiece. Contact me now to make this exceptional property your next home, vacation home, or income-producing asset.
- Type:
- Single Family
- Sq.Ft.:
- 1,596
- Status:
- Active
- Beds:
- 3
- Lot size:
- 0.15 Acres
- Year built:
- 2004
- Baths:
- 2.00
- MLS#:
- O6175068
- Subdivision:
- Springlake Village Ph 03
ADDITIONAL INFORMATION
BEAUTIFUL house located in the spectacular Sprig Lake Community, Guard , Pool, Tennis court, Play ground, Dog park and low monthly fee. This house has KITCHEN, WINDOWS AND ROOF just 3 years old. Solar panels that will be transferred to the new owner, new walking closet built, Water Softener throughout the house, and no carpet. Make appointment to see it.
- Type:
- Other
- Sq.Ft.:
- 1,719
- Status:
- Active
- Beds:
- 4
- Lot size:
- 0.03 Acres
- Year built:
- 2022
- Baths:
- 3.00
- MLS#:
- O6175033
- Subdivision:
- Rolling Oaks Ph 7
ADDITIONAL INFORMATION
Indulge in the epitome of Caribbean-style resort living within this stunning 4-bedroom, 3-bath villa. Positioned as a corner unit, it provides an exclusive retreat for those desiring enhanced privacy. The well-thought-out floor plan of the villa creates a spacious living and dining area, fostering a serene and tranquil ambiance. The modern kitchen is equipped with top-of-the-line Samsung appliances, elevating both convenience and luxury. The inclusion of a Samsung Washer and Dryer adds further convenience. Immerse yourself in the charm of this Key West-inspired community, where access to all four pools is just moments away from the enchantment of the Disney Parks. Whether you're contemplating short-term rentals or year-round living, this villa boasts a plethora of amenities. From multiple pools and a hot tub to a comprehensive spa, gym, and a variety of dining, entertainment, and shopping options, the villa caters to diverse lifestyles. Don't let this golden opportunity slip away—seize the chance to own this fresh and inviting villa in Margaritaville and embark on your resort-inspired lifestyle today. Additionally, included in the list price is the MargaritaVille Approved City Furniture/Housewares Package, encompassing everything from blinds, drapes, and TVs to artwork, kitchen necessities, dishware, linens, and much more for your comfort.
- Type:
- Townhouse
- Sq.Ft.:
- 2,195
- Status:
- Active
- Beds:
- 3
- Lot size:
- 0.04 Acres
- Year built:
- 2018
- Baths:
- 4.00
- MLS#:
- O6174940
- Subdivision:
- Magic Village Residence 2
ADDITIONAL INFORMATION
Unique opportunity, being one of the homes closest to the clubhouse. The house is a great investment and it is very well boked all over the year.. Proudly located in what is considered the best-constructed building by the development company, this house is distinguished by its extended front and lanai. .Open floor plan and high celling. Very large primary suite with a room with sofa and table for working or relax .Inside, the home is designed for both functionality and elegance. The laundry room is fully equipped with cabinets and a sink, enhancing practicality. Each bathroom is meticulously designed with dual circuit breakers, one for lighting and another for the exhaust fan. . This 3-bedroom, 3.5-bathroom home in Magic Village Views is just a short distance from Disney's main gate, making it an ideal choice for families or as a strategic investment. The large private patio features a summer kitchen and a heated spa.
- Type:
- Single Family
- Sq.Ft.:
- 2,998
- Status:
- Active
- Beds:
- 7
- Lot size:
- 0.11 Acres
- Year built:
- 2022
- Baths:
- 5.00
- MLS#:
- O6177997
- Subdivision:
- Solara Residence Vacation Villas
ADDITIONAL INFORMATION
Expect to be impressed with this 7-bedroom, fully furnished pool home in Solara, an active short-term rental resort community. This home is designed with holidays in mind – ideal for you to own as your own vacation home or as an income opportunity as a rental. Easily sleeps 14; designed for multi-family stays. The common living space on the ground floor makes for a great gathering spot – spacious area to relax and dine. Beautiful contemporary kitchen boasts expansive island/breakfast bar, plenty of counter/cabinet space, and a dining nook that can seat a crowd. This entire area looks out onto your covered patio and pool. Split bedroom plan with main primary suite on the ground floor, complete with ensuite bath/shower. The remaining bedrooms are upstairs; each has a unique, contemporary décor which will appeal to young and old alike. The three full baths here are “Jack ‘n Jills” – one bath for every two bedrooms - making it easy for a full house to prepare for an exciting, active day in Central Florida. The home also has two other areas of entertainment –loft space w/flat screen TV and the garage, which is set up for gaming. If you want a quiet day of leisure, consider spending time lounging around your screen enclosed pool and expansive paver lanai. Here you can enjoy outdoor grilling/dining and good old-fashioned fun in the sun. All this backs up to a conservation lot – having no rear neighbors gives you a nice bit of privacy. One of the benefits of living in Solara is the fantastic amenity center. It’s a multi-acre complex that includes a climate-controlled pool, a splash pad for the younger set, an incredible surf simulator (!), a restaurant, cafeteria, bar, and sundries shop. And for the fitness enthusiast, there are ball courts and a fitness center. The center is a great place to spend a day when you’d like to take a break from the theme parks. Another Solara benefit – HOA takes care of your exterior grounds - so “easy living” for you! The home’s location is ideal. You are only 3 miles from SR 192 which is dotted with convenient shopping/dining venues. It’s 4 miles to Publix, where you can stock up on your essential shopping. And you’re only about 10 miles to Disney property. Come see all that makes this property so special!
$990,000
220 Clawson Way Kissimmee, FL 34747
- Type:
- Single Family
- Sq.Ft.:
- 4,707
- Status:
- Active
- Beds:
- 10
- Lot size:
- 0.21 Acres
- Year built:
- 2017
- Baths:
- 10.00
- MLS#:
- A11516163
- Subdivision:
- REUNION WEST PH 1
ADDITIONAL INFORMATION
Paradise on Earth! Excellent Airbnb opportunity or call this place home. 10B/10B furnished, with theater room, game room, thematic rooms, 2 car garage, pool, spa. Prime location inside of Reunion West luxury community, right across the waterslide park and the Encore Club. The Encore Resort is a gated community offering a waterpark, a resort-style pool, restaurants, a kid's playroom, tennis courts, basketball courts, sand volleyball courts, a soccer field, a fitness center, mini market, 24-hour concierge, a shuttle bus service is available, with transportation to the nearby Walt Disney Resort, Disney Springs, Universal Studios, and shopping malls. HOA includes landscaping maintenance, irrigation, pest control, pool care (optional), trash collection, cable TV, and high-speed internet.
- Type:
- Townhouse
- Sq.Ft.:
- 1,295
- Status:
- Active
- Beds:
- 3
- Lot size:
- 0.03 Acres
- Year built:
- 2007
- Baths:
- 3.00
- MLS#:
- O6174213
- Subdivision:
- Bellavida Ph 01
ADDITIONAL INFORMATION
Welcome to this beautiful turn key, fully furnished 3 bedroom/2.5 bathroom townhome at the Bellavida Resort. This beauty can be the perfect primary residence or can be used as short-term rental for investors. The first floor has ceramic tile flooring, Stainless steel appliances, open living room with glass door to the outside area with a private pool, for a great space to relax and enjoy your moments with your family and friends. On the second floor you will find spacious and professionally decorated bedrooms and bathrooms. You'll have access to an amazing clubhouse, two Community Pools, over 15 acres of Lakes, Cyber Café, Arcade, Basketball, Volley Ball, Gathering Room with Television, Walking Trails, Picnic Area, Tot Lot Playground, Bocce Ball and Italian Gardens. Bellavida Resort is close to Disney Parks and is only minutes away from other local attractions. Don't miss this opportunity! SELLER IS MOTIVATED!
- Type:
- Single Family
- Sq.Ft.:
- 4,391
- Status:
- Active
- Beds:
- 9
- Lot size:
- 0.17 Acres
- Year built:
- 2017
- Baths:
- 6.00
- MLS#:
- S5098188
- Subdivision:
- Windsor/westside Ph 2a
ADDITIONAL INFORMATION
Welcome to your extraordinary resort-style retreat in the coveted Windsor at Westside community! This stunning 9-bedroom, 6-bathroom home, situated on an OVERSIZED LOT, seamlessly combines luxury, comfort, and captivating views. With its generous number of bedrooms, desirable location within WALKING DISTANCE to the CLUBHOUSE, and a stunning pool with a hot tub makes this an amazing opportunity. Nestled on a curved street with a TRIANGULAR EXPANSIVE SIDE YARD, the property boasts a SUPERIOR LANDSCAPE that OUTSHINES its neighbors. RECENTLY PAINTED and beautifully FURNISHED, this home is being sold fully equipped. Step into your private oasis as you venture to the backyard, where the heated pool area awaits with abundant sunshine. The brick paver deck, spacious covered lanai, and generously sized built-in spa create an inviting outdoor space. Enjoy the added charm of a CONSERVATION AREA VIEW, ensuring no rear neighbors. Inside, discover an impeccably designed interior radiating elegance and sophistication, adorned HIGH-QUALITY FURNITURE. The open-concept floor plan seamlessly connects the living room, dining area, and gourmet kitchen in tile floring, providing easy cleaning and maintenance. The designer kitchen is a culinary delight, featuring 42" wood cabinets, stainless steel appliances, stone countertops, and a substantial breakfast bar with seating for up to 20 people – 16 at tables and 4 at the kitchen island, with overflow onto the patio. On the second floor, you'll find beautiful and new WOOD FLOOR TILES in all areas and bedrooms, as well as a transformed loft that serves as a fantastic GAME ROOM with a POOL TABLE, FOOSBALL TABLE, and CARD TABLE. Additionally, there is a separate MIDIA and TV ROOM for family movie nights. The master suite offers comfort and convenience, with a private ensuite bathroom that provides access to the pool deck. The ensuite bathroom is equipped with a rejuvenating shower, and a soaking tub. The remaining bedrooms have been meticulously designed to offer both comfort and style. A spacious mudroom leads to the laundry room, which includes a washer and dryer. Beyond the enchanting residence, Windsor at Westside offers resort-style amenities, including a clubhouse, fitness center, playgrounds, sports courts, and more. Essential services such as Internet, Cable, Lawn Care, and valet are covered by the HOA fee.
- Type:
- Single Family
- Sq.Ft.:
- 2,056
- Status:
- Active
- Beds:
- 3
- Lot size:
- 0.15 Acres
- Year built:
- 2023
- Baths:
- 2.00
- MLS#:
- T3497868
- Subdivision:
- Tohoqua Reserve
ADDITIONAL INFORMATION
Prepare for the next exciting chapter of your life in the BRAND-NEW 55+ gated community of Tohoqua Reserve in Kissimmee. Built by Pulte Homes in 2023, this TURN-KEY move-in ready residence features the coveted Mystique floor plan, enhanced with numerous custom upgrades, and is situated on a homesite with no rear neighbors. This spacious home spans 2,056 square feet of heated living space and includes 3 bedrooms, 2 bathrooms, a great room, and a bonus/flex room, all designed with an open-concept layout. All doors are 8' tall. The exterior front is complete with a lush green lawn, landscaping, outdoor lighting, and full irrigation system. Decorative designer 8’ modern glass-inlay on the front door opens to an impressive foyer, featuring NEW luxury vinyl flooring that seamlessly flows throughout the great room, flex/bonus room, hallways, kitchen, and café. For the culinary enthusiast, the gourmet kitchen boasts upgraded 42” wood Glacier Gray cabinets topped with crown molding, a coordinating wood canopy hood over a smooth cooktop, a light gray beveled subway-style tile backsplash, color coordinated Quartz countertops, a suite of stainless appliances, including a built-in wall oven and microwave, a walk-in pantry, and counter height center island with breakfast bar and space for bar stools. Adjacent to the kitchen is the café area, bathed in natural light from strategically placed windows and sliding glass doors, to the lanai. The kitchen is open to the spacious great room, making it an ideal space for gatherings and relaxation. The primary suite is a luxurious retreat with an ensuite bath, featuring a double vanity in Glacier Gray, Quartz countertops with rectangle undermount sinks, a stunning seamless glass and tiled walk-in shower with bench seat, a private water closet, and linen closet, and generously size walk-in closet. The 3-way split bedroom floor plan ensures privacy for family and guests, with the secondary bathroom mirroring the Glacier Gray vanity with Quartz counter and rectangle undermount sink, along with a tiled tub shower. Both bathrooms boast Heather Gray porcelain tile floors, as does the laundry room which also features a wash sink. A door from the laundry room leads to a spacious storage area. The bedrooms offer stain-resistant Ornamental Gate carpets. The garage floor has an upgraded epoxy finish. Step outside to the covered lanai patio with a pull-down shade screen which is adorned with brick pavers. A huge backyard with a luxurious green lawn has a vinyl fence along the property line and is large enough for a pool. Tohoqua Reserve offers a range of amenities for both indoor and outdoor enthusiasts, including a clubhouse with meeting rooms, space for social events, a fitness center, a resort-style pool, sports courts, fire pits, a dog park, miles of outdoor fitness trails, and a Village Center featuring restaurants, shops, a farmers' market, and more. The location provides easy access to major roadways, including US-192 and the Florida Turnpike, as well as proximity to the Orlando International Airport, Orlando's renowned amusement parks, outlet malls, medical facilities, sporting events, and much more. Don't miss out on this opportunity to own a model-perfect home extensively upgraded in Tohoqua Reserve. Why wait to build when you can make this exceptional residence yours today? Schedule your appointment without delay! Room Feature: Linen Closet In Bath (Primary Bedroom).
- Type:
- Single Family
- Sq.Ft.:
- 1,564
- Status:
- Active
- Beds:
- 3
- Lot size:
- 0.02 Acres
- Year built:
- 2019
- Baths:
- 3.00
- MLS#:
- O6174090
- Subdivision:
- Rolling Oaks Ph 5
ADDITIONAL INFORMATION
**Price Improvement**Motivated Seller**Discover the epitome of tropical living in this community. This centrally located, 3-bedroom, 3-bath single-family bungalow invites you into a world of relaxation and island-inspired luxury. Unwind in the private hot tub, and step into a Margaritaville-themed haven with vibrant decor and a short walk to plenty of amenities. It is also a short drive to Disney attractions. The furniture package is also included in the list price so it is turn-key ready for you to enjoy as a short term rental income producing property or second home. Contact me today for your private showing!
- Type:
- Condo
- Sq.Ft.:
- 243
- Status:
- Active
- Beds:
- 1
- Lot size:
- 0.28 Acres
- Year built:
- 1992
- Baths:
- 1.00
- MLS#:
- O6173790
- Subdivision:
- Meridian At Secret Lake Condo
ADDITIONAL INFORMATION
Welcome to this stunning fully furnished Condo-Hotel. Great investment! This condo room is furnished with 2 comfortable queen-sized beds providing guests with the perfect space to rest and recharge after a fun filled day. Located minutes away from all the major theme parks, great shopping and restaurants. It comes equipped with modern amenities including a flat-screen TV, refrigerator, coffee maker and microwave to ensure everything needed for a comfortable and enjoyable stay. Looking for a tranquil retreat, then relax and soak up the Florida sun by the beautiful pool. This condotel offers the perfect combination for a hassle free investment and a place to vacation for yourself. Contact us today to schedule a private showing.
- Type:
- Townhouse
- Sq.Ft.:
- 1,962
- Status:
- Active
- Beds:
- 3
- Lot size:
- 0.04 Acres
- Year built:
- 2020
- Baths:
- 4.00
- MLS#:
- O6172756
- Subdivision:
- Solara Residence Vacation Villas Rep
ADDITIONAL INFORMATION
Beautiful Fully Furnished vacation home in the desirable SOLARA RESORT offering a great opportunity for potential buyers. This amazing 3 bed 3.5 bath townhouse includes a private pool for you and your guests to enjoy. With a spacious living space, and modern decor, this townhouse is ideal for short-term rental or to enjoy with your guests. Imagine dining in your well lit kitchen with friends and family, or taking a dip in your private heated pool on a beautiful sunny Florida day. This property is ideal for investors due to its potential for high rental income, short-term rental opportunity, and return on investment. Solara is ideally located off US-192, close to I-4 and US-27. Here you are surrounded by world-class theme parks, shopping, dining, and entertainment. Within the gated community of Solara Resort, you have exclusive access to an on-site restaurant and cafe, a zero-entry pool, swim-up bar, fitness center, basketball court, soccer field, volleyball court, sports simulator, yoga lawn, playground equipment, splash pad, water slides, game stations, etc. Take advantage of the opportunity to own a vacation property in Florida that allows you to generate passive income.
$329,000
3203 Oyster Lane Kissimmee, FL 34747
- Type:
- Townhouse
- Sq.Ft.:
- 1,300
- Status:
- Active
- Beds:
- 3
- Lot size:
- 0.02 Acres
- Year built:
- 2017
- Baths:
- 2.00
- MLS#:
- S5098159
- Subdivision:
- West Lucaya Village
ADDITIONAL INFORMATION
FULLY FURNISHED!!! 3 BED / 2 BATH Townhome nestled in a premium location at the sought-after VACATION COMMUNITY * WEST LUCAYA RESORT* this townhome offers versatility for short and long-term rentals, allowing you to either lease it or make it your permanent residence.. This home offers LAMINATE WOOD FLOORINGS throughout all common areas on main level, for easier cleaning and maintenance. The KITCHEN is equipped with 32" UPPER CABINETRY, GREY GRANITE COUNTERTOPS and STAINLESS STEEL APPLIANCES such as side-by-side refrigerator, range, microwave and dishwasher. The carpeted MASTER SUITE features spacious BATHROOM with granite counters, bathtub, double vanity and walk-in closet. Upstairs, BEDROOMS 2 and 3 share the 2nd BATHROOM and it is where the LAUNDRY is conveniently located. The community offers a CLUBHOUSE equipped with FITNESS ROOM, BUSINESS CENTER, CONVENIENCE STORE, PLAY ROOM with flat screen TVs and games, community pool with spa. The external maintenance, landscaping, INTERNET and CABLE TV are INCLUDED on HOA. Walking distance from US192, close to shops, restaurants, groceries and attractions, West Lucaya Resort is within 10 minutes from Disney Parks.
- Type:
- Townhouse
- Sq.Ft.:
- 1,694
- Status:
- Active
- Beds:
- 4
- Lot size:
- 0.02 Acres
- Year built:
- 2014
- Baths:
- 3.00
- MLS#:
- S5098155
- Subdivision:
- Lucaya Village Ph 2
ADDITIONAL INFORMATION
LOCATION, LOCATION, LOCATION!!!!4 bedroom 3 full bathroom fully furnished. Zoned for short-term rental and within minutes from theme parks and outlets. Gated community. Clubhouse includes a business center, fitness room and a nice playroom with video games. Internet and Cable TV are included in the HOA. Resort-style pool and hot tub/spa. It's your chance to own this amazing property.
- Type:
- Other
- Sq.Ft.:
- 1,636
- Status:
- Active
- Beds:
- 4
- Lot size:
- 0.05 Acres
- Year built:
- 2004
- Baths:
- 3.00
- MLS#:
- A4596531
- Subdivision:
- Terra Verde Villas Ph 2
ADDITIONAL INFORMATION
Tastefully decorated theme home with private heated pool in one of the finest gated communities in the Kissimmee area. Currently a part time short term vacation rental with 5 star reviews and superhost status. This 4/3 villa has a first floor bedroom with full bath and laundry; 3 additional bedrooms upstairs with a full hall bath and master with en-suite bath. Custom hand painted murals and elegant themes throughout with a nod to vintage Disney and Harry Potter, Dr Seuss; Toy Story; Cinderella; Minions; Star Wars and Peter Pan. Set in the beautiful Gated Community of Terra Verde, this property is ideal as a short term vacation home, second home or primary. Amenities include an Elegant Clubhouse with Desk Service and Complimentary AM Coffee and Tea, Designated Business Area, Common Area with library and games, Arcade Room, locked fitness room, sauna, theater room, heated pool and hot tub, Tiki Bar with Food & Drink, Playground, Mini Golf, Tennis/ Basketball/ Shuffleboard Courts, Ping Pong, Hammocks, Stocked 3 acre Fishing Lake with Fishing Pier, 18+ designated lounge area by tiki bar, walking/ jog trail and EV charger for Vehicles.
- Type:
- Townhouse
- Sq.Ft.:
- 2,263
- Status:
- Active
- Beds:
- 5
- Lot size:
- 0.06 Acres
- Year built:
- 2020
- Baths:
- 5.00
- MLS#:
- O6172197
- Subdivision:
- Windsor/westside-ph 3
ADDITIONAL INFORMATION
This townhouse is an amazing investment opportunity near Walt Disney. This property is a fully furnished 5BD/4.5 Bath townhome located in one of the most renowned short term communities in the Orlando area - The Windsor at Westside Resort. This property was tastefully designed with high end furniture complete with the most luxurious finishes. The fully equipped chefs kitchen opens up to the spacious dining area and family room perfect for entertaining on any scale. The amenities include an impressive clubhouse with a guest check in desk, gym, resort style pool with a lazy river, kid's splash pool, indoor/outdoor restaurant/bar, outside firepit, sports courts, and play ground.
- Type:
- Single Family
- Sq.Ft.:
- 2,694
- Status:
- Active
- Beds:
- 5
- Lot size:
- 0.18 Acres
- Year built:
- 2017
- Baths:
- 4.00
- MLS#:
- S5096597
- Subdivision:
- Enclave/tapestry Ph 2
ADDITIONAL INFORMATION
*** BACK ON THE MARKET, UNFORTUNATELY DUE TO FINANCING FALLING THROUGH FOR THE LAST FAMILY. Don't miss out on this 5 Bedrooms 3.5 Bathroom well-kept home, excellent location near shopping center and attractions. 2 masters suites, a lot of spaces, No CDD. DON'T LET THIS SLIP AWAY-BEAUTIFUL HOME, EXCEPTIONAL PRICE!
$1,099,900
2901 Protagonist Street Kissimmee, FL 34746
- Type:
- Single Family
- Sq.Ft.:
- 3,994
- Status:
- Active
- Beds:
- 9
- Lot size:
- 0.14 Acres
- Year built:
- 2022
- Baths:
- 5.00
- MLS#:
- T3495997
- Subdivision:
- Storey Lake
ADDITIONAL INFORMATION
MODERN home in GATED community by Disney Orlando, Florida. BEST LOT with water and woods view in the luxury row of Storey Lake community. Relax and enjoy. Corner lot with extra open parking spaces. NEWer built 2022. Gorgeous 9 bedrooms, 5 full baths, POOL home. 3,994 sqft+ brick paver cover patio, lanai screen enclosure. Owners suite on 1st level separate walk in shower & bathtub. Gated 24-hour community with resort style amenities and kayak. Multiple themed rooms Avengers, Star Wars, Frozen, Harry Potter, Pokeman make this property unforgettable the perfect place to make lasting family memories. Star Wars room has a pool table and air hockey table. Upstairs has Avengers loft space to enjoy movie night. Check out the Youtube Video Tour! Best of two worlds, you can either live there and enjoy your best life in the paradise sunny Florida, or you can own AirBnb income producing property. 8 miles drive from Walt Disney World Orlando. Fully Furnished – Turnkey Luxury Home. 15 beds can sleep 25 guests. Over $111,000 ANNUAL gross rent income last year ***** 5 stars reviews vacation experience! Modern high quality furnishings and décor by designer worth over $100,000 Modern styles throughout. Just need to bring your clothes and toothbrush. Behind the house is protected and owned by the Shingle Creek at Bronson CDD, and Osceola County's Shingle Creek Regional Park. Next to the nature trails. Corner lot with extra open parking spaces. This truly is the best lot and best community. On the first floor main level, the primary owners suite and two guest suites are situated, ensuring effortless accessibility. Owner’s ensuite full bathroom has a separate walk-in shower and soaking bathtub. Modern kitchen is fully stocked with appliances, cookware and utensils for convenience. Open floor plan seamlessly unfolds into the open family room and luxury dining room, which connects to the generously sized covered screened lanai. Glass sliding doors merging indoor and outdoor spaces. Pool with spa, an epitome of luxury living and an ideal setting for hosting indoor & outdoor gatherings. Nestled within the sought after Storey Lake Community, 24-hour gated community, resort style living, and family friendly. Club fees $248/month include amenities access to 2 clubhouses (Bronson & Hideaway Club), resort style pool, hot tub, lazy river, water park slides, splash pad, cabana, fitness gym, putt-putt mini golf, playground, dock with canoe kayak rental, beach volleyball, basketball, ping pong, pool table, business center. Homeowner’s Association HOA fee $294/month included gated entrance with 24/7 attendant, professionally landscaped grounds, cable, internet, community events and community manager, trash pickup 7 days a week. HOA reserves include exterior paint, roof replacement, exterior pest control, street paving, ponds maintenance. This home is centrally located near many restaurants, shopping, theme parks, and easy access to major highways. Disney (8 miles), SeaWorld (8 miles), Convention Center (9 miles), Universal (12 miles). Orlando International Airport (MCO) average 30 minutes. Publix grocery super market, Target, Sam's club , Walmart Supercenter, Lake Buena Vista outlet, Disney, Gatorland, Tree Trek Adventure Zip Line, ESPN Wide World of Sports Complex, Shingle Creek Regional Park. So sit back, relax and enjoy. Your fully realized dream home, where luxury and convenience converge to live your best life.
- Type:
- Single Family
- Sq.Ft.:
- 4,391
- Status:
- Active
- Beds:
- 9
- Lot size:
- 0.15 Acres
- Year built:
- 2018
- Baths:
- 6.00
- MLS#:
- O6171651
- Subdivision:
- Windsor/westside-ph 2b
ADDITIONAL INFORMATION
Welcome to an exceptional 9-bedroom, 6-bathroom residence that's fully furnished and turnkey ready, offering the perfect blend of luxury and convenience. This expansive home, ideal for short-term rentals, presents a fantastic investment opportunity. The property boasts a spacious, fully equipped kitchen for culinary enthusiasts, and a game room for entertainment. Enjoy the breathtaking lake view from the expansive pool deck, creating a serene and picturesque setting. With strategic proximity to Walt Disney World and major attractions, this residence ensures a remarkable living space or vacation home experience. Additionally, the master bedroom on the first floor adds to the convenience and appeal of this extraordinary property. The Homeowners Association (HOA) covers Internet, Cable, Lawn Care, Trash, and provides 24/7 Security, ensuring a worry-free and secure living environment. Don't miss the chance to own this stunning and great investment property with all the features you desire.
$324,990
824 Ognon Court Kissimmee, FL 34759
- Type:
- Single Family
- Sq.Ft.:
- 1,665
- Status:
- Active
- Beds:
- 4
- Lot size:
- 0.18 Acres
- Year built:
- 2024
- Baths:
- 2.00
- MLS#:
- C7486515
- Subdivision:
- Poinciana Village 5 Neihborhood 1
ADDITIONAL INFORMATION
Welcome to this NEW single-story home in the Poinciana Village community! The desirable Quincy plan boasts an open design encompassing the living, dining, and kitchen spaces. The kitchen features gorgeous cabinets, granite countertops, and stainless-steel appliances (Including: range, microwave hood, and dishwasher). The primary suite has a private bath, dual vanity sinks, and a walk-in closet. This home also includes 3 more bedrooms and a whole secondary bathroom.
- Type:
- Townhouse
- Sq.Ft.:
- 2,356
- Status:
- Active
- Beds:
- 4
- Lot size:
- 0.05 Acres
- Year built:
- 2019
- Baths:
- 5.00
- MLS#:
- O6171438
- Subdivision:
- Magic Village Residence Ii
ADDITIONAL INFORMATION
Welcome to this great vacation home with a garden view, fully furnished, and professionally decorated. This property is strategically located for both investors and vacationers, just a few miles from the Walt Disney World main gate and situated in the heart of the tourist hub, with shops, dining, and attractions all within close proximity. Featuring 4 bedrooms and 4.5 baths, a gourmet kitchen, full laundry facilities, and an impressive extended outdoor patio with an upgraded summer kitchen, this home offers a perfect blend of luxury and comfort. You'll enjoy all the services and facilities of a resort while savoring the privacy of a home. The community provides concierge services, a 24-hour clubhouse, fitness center, playroom, house cleaning services, and an on-site restaurant. It's a gated community with multilingual staff, cleaning services, free parking, and more. The property is zoned for short-term rental, presenting a great investment opportunity.

Andrea Conner, License #BK3437731, Xome Inc., License #1043756, [email protected], 844-400-9663, 750 State Highway 121 Bypass, Suite 100, Lewisville, TX 75067

The information being provided is for consumers' personal, non-commercial use and may not be used for any purpose other than to identify prospective properties consumers may be interested in purchasing. Use of search facilities of data on the site, other than a consumer looking to purchase real estate, is prohibited. © 2024 MIAMI Association of REALTORS®, all rights reserved.
Kissimmee Real Estate
The median home value in Kissimmee, FL is $370,000. This is equal to the county median home value of $370,000. The national median home value is $338,100. The average price of homes sold in Kissimmee, FL is $370,000. Approximately 36.16% of Kissimmee homes are owned, compared to 43.83% rented, while 20.01% are vacant. Kissimmee real estate listings include condos, townhomes, and single family homes for sale. Commercial properties are also available. If you see a property you’re interested in, contact a Kissimmee real estate agent to arrange a tour today!
Kissimmee, Florida has a population of 77,189. Kissimmee is less family-centric than the surrounding county with 27.54% of the households containing married families with children. The county average for households married with children is 30.51%.
The median household income in Kissimmee, Florida is $41,746. The median household income for the surrounding county is $58,513 compared to the national median of $69,021. The median age of people living in Kissimmee is 35.3 years.
Kissimmee Weather
The average high temperature in July is 91.6 degrees, with an average low temperature in January of 48.5 degrees. The average rainfall is approximately 51.9 inches per year, with 0 inches of snow per year.
