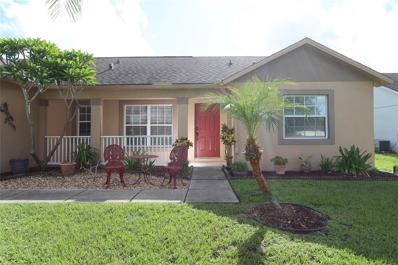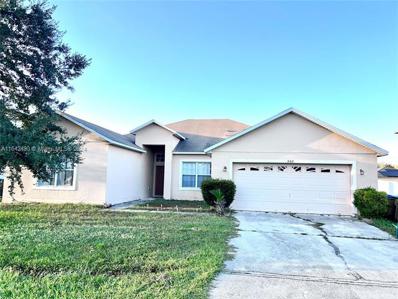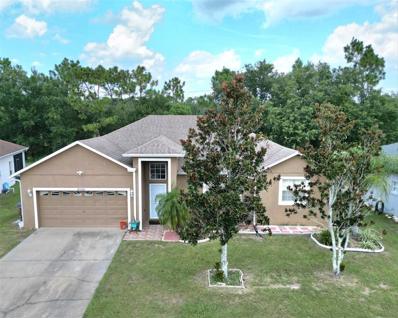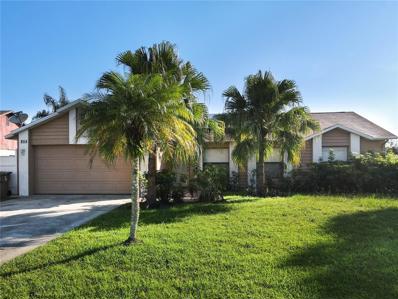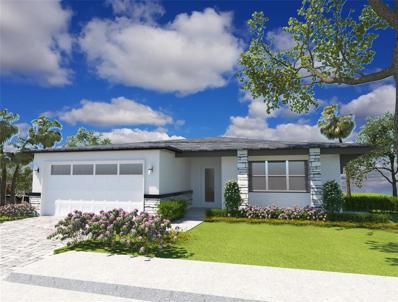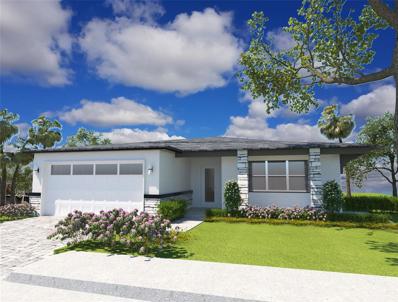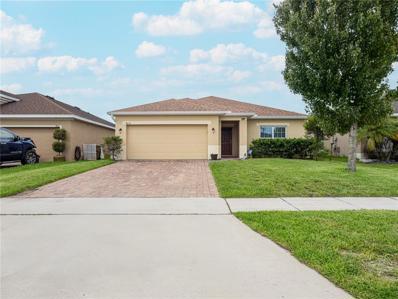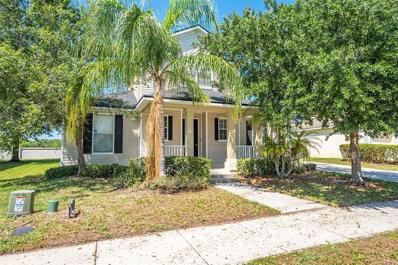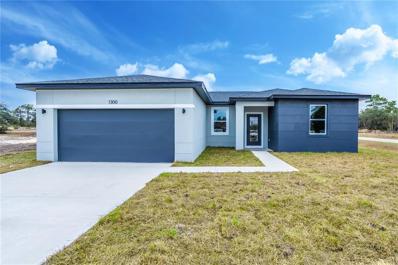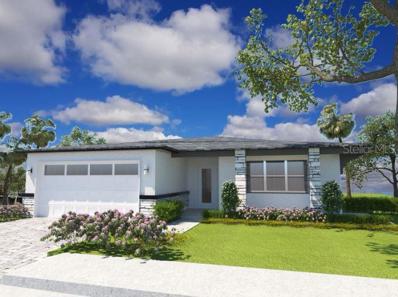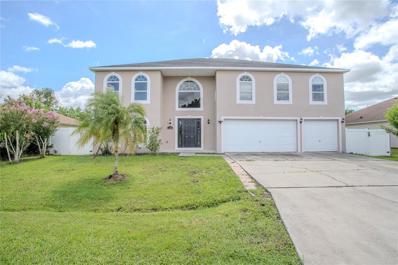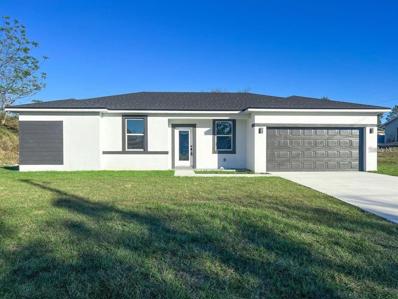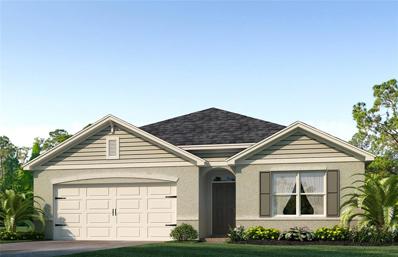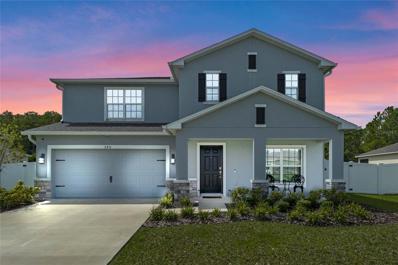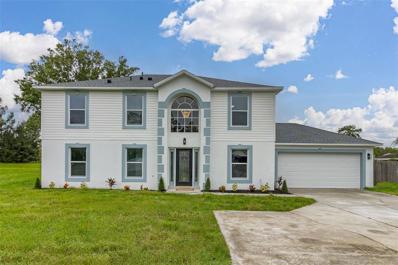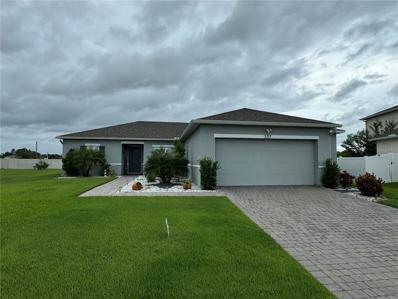Kissimmee FL Homes for Sale
- Type:
- Single Family
- Sq.Ft.:
- 1,754
- Status:
- Active
- Beds:
- 4
- Lot size:
- 0.21 Acres
- Year built:
- 1989
- Baths:
- 2.00
- MLS#:
- O6234155
- Subdivision:
- Poinciana Village 1 Nbhd 1 South
ADDITIONAL INFORMATION
Welcome to this meticulously renovated 4-bedroom, 2-bathroom home that perfectly blends modern living. Step inside to discover a spacious open-concept floor plan accentuated by abundant natural light, stylish finishes, and fresh paint throughout. The heart of the home is the living area, seamlessly flowing into the kitchen. Featuring new countertops, stainless steel appliances, and ample cabinetry, this kitchen is designed for both functionality and elegance. The primary suite offers a tranquil retreat, complete with an ensuite bathroom featuring contemporary fixtures and beautiful tile work. Three additional generously-sized bedrooms provide plenty of space for family and guests, or make for a perfect home office or workout room. One of the standout features of this home is the incredible bonus room, which can be utilized as a playroom, media room, or guest space, allowing for endless possibilities to suit your lifestyle. Step outside to the spectacular screened-in pool, measuring a generous 364 sq ft, where you can relax and unwind while enjoying the Florida sunshine in a private, serene setting. This outdoor space is perfect for entertaining, featuring a spacious patio area that is ideal for gatherings, barbecues, or simply soaking up the sun. Situated in a welcoming neighborhood with convenient access to local amenities, schools, and parks, this remarkable home offers both comfort and convenience. Don’t miss your chance to experience this one-of-a-kind property! Schedule your private tour today!
- Type:
- Single Family
- Sq.Ft.:
- 1,744
- Status:
- Active
- Beds:
- 4
- Lot size:
- 0.19 Acres
- Year built:
- 2003
- Baths:
- 2.00
- MLS#:
- S5110720
- Subdivision:
- Allamanda Grace At Crescent Lakes
ADDITIONAL INFORMATION
Welcome to your dream home! This stunning four bedroom two bathroom house is perfectly located in a quiet cul-de-sac near Central Florida's top attractions, shopping, dining and places of worship. It is minutes from Lake Nona medical city and Orlando international airport. This home offers easy access to world-class, entertainment, and amenities. Step inside to find a bright open living space with vaulted ceilings and upgraded flooring, the gourmet kitchen features granite countertops, stainless steel appliances and large island. The master suite offers a spacious retreat with a walk-in closet and a luxurious en suite bathroom. Both the main bathroom and master bathroom having beautiful upgrades. The three additional bedrooms provide ample space. Outside, enjoy a private backyard oasis with a covered patio, lush landscaping and private fence. Home is located in a well-maintained community Crescent Lakes. Crescent Lakes is a deed restricted community with outdoor work equipment, barbecue areas, tennis court, basketball court, football/soccer field with a baseball base, security guard, and more. Being a few blocks away from a great elementary school and a short way from a middle school and high school make this home great for families. Being zoned for short term rentals makes this home a perfect investment for vacation rentals or a second home.
- Type:
- Townhouse
- Sq.Ft.:
- 1,038
- Status:
- Active
- Beds:
- 2
- Lot size:
- 0.05 Acres
- Year built:
- 1982
- Baths:
- 2.00
- MLS#:
- O6233796
- Subdivision:
- Coopersmith Village At Poinciana
ADDITIONAL INFORMATION
Experience modern living in this stunningly renovated 2-bedroom, 2-bathroom townhome in the peaceful and inviting community of Poinciana. Roof: 2023, A/C: 2023, Heater: 2024. As you enter, you’re greeted by an open-concept layout that seamlessly blends the living, dining, and kitchen areas, creating an ideal space for entertaining or cozy family gatherings. Natural light pours in through large sliding door, highlighting the brand-new luxury vinyl plank flooring that extends throughout the home. The kitchen has sleek granite countertops, energy-efficient stainless steel appliances, and beautiful cabinetry for all your storage needs. Retreat to the spacious master suite, offering a tranquil escape with its own private ensuite bathroom, complete with a modern vanity and a beautifully tiled shower. A generous second bedroom provides flexibility for guests or can serve as a fantastic home office. Step outside to your private patio, an inviting space perfect for morning coffee or evening relaxation. Additional features include an outside storage room, a conveniently located laundry area, fresh paint, and contemporary light fixtures throughout. Situated in a vibrant community, this townhome offers easy access to local parks, shopping centers, and dining options. With its perfect blend of comfort, style, and convenience, this newly renovated townhome is a must-see! Stop by the property today!
- Type:
- Single Family
- Sq.Ft.:
- 2,308
- Status:
- Active
- Beds:
- 4
- Lot size:
- 0.18 Acres
- Year built:
- 2007
- Baths:
- 3.00
- MLS#:
- A11642490
- Subdivision:
- POINCIANA
ADDITIONAL INFORMATION
Single family 4Br/2 Bth. Great investment opportunity or you can make this your home! Nice size entry. Low HOA with internet and cable included. Great location close to hospital, schools, post office, shopping, banking, and 45 minut to popular attractions. Could be Airbnb opportunity for your client and seller is motivated to sell.
- Type:
- Single Family
- Sq.Ft.:
- 1,876
- Status:
- Active
- Beds:
- 3
- Lot size:
- 0.19 Acres
- Year built:
- 2003
- Baths:
- 2.00
- MLS#:
- S5110675
- Subdivision:
- Banyan Cove At Cypress Woods
ADDITIONAL INFORMATION
Beautiful 3 bedroom, 2 bathroom home in an established neighborhood. This home features a practical split floor plan, separate living and family rooms, breakfast nook off the kitchen and fully screened in lanai. Situated on a large lot, there is plenty of space to entertain or relax after a long day. Roof 2015, HOA includes exclusive access to olympic size pools, playground, fitness center, and club house. Close proximity to major retailers, shopping centers, and major highways. THIS PROPERTY HAS WATER FILTER INCLUEDED IN THE SALE.
- Type:
- Single Family
- Sq.Ft.:
- 1,422
- Status:
- Active
- Beds:
- 3
- Lot size:
- 0.23 Acres
- Year built:
- 1988
- Baths:
- 2.00
- MLS#:
- O6233129
- Subdivision:
- Poinciana Village 1 Nbhd 2
ADDITIONAL INFORMATION
Welcome to your dream home located in the desirable Poinciana community of Kissimmee! This spacious 3-bedroom, 2-bathroom residence sits on a large almost quarter acre lot and boasts a PRIVATE POOL, perfect for enjoying Florida's sunny weather. The property features a fully fenced backyard, ideal for privacy and outdoor gatherings. The home is equipped with PAID OFF SOLAR PANELS, ensuring energy efficiency and reduced utility costs. The HVAC system was recently updated in 2023, providing peace of mind and comfort year-round. The split floor plan provides privacy and space at the same time. Entertaining is a breeze with the combined living and dining area located near the kitchen. The sparkling pool and fenced in backyard are perfect for your next gathering. Conveniently located, this home is just minutes away from local shopping, grocery stores, and a variety of restaurants—all within 5 miles. Plus, you're approximately 25 miles from world-renowned theme parks, making it easy to enjoy all that Central Florida offers. Don't miss out on this well-maintained, move-in-ready home. Schedule your showing today! All information is deemed reliable and shall be independently verified by buyer.
$277,500
11 Tamiami Way Kissimmee, FL 34758
- Type:
- Single Family
- Sq.Ft.:
- 1,807
- Status:
- Active
- Beds:
- 4
- Lot size:
- 0.22 Acres
- Year built:
- 1987
- Baths:
- 2.00
- MLS#:
- P4931659
- Subdivision:
- Poinciana Village 1 Nbhd 2
ADDITIONAL INFORMATION
New improvements made on this house! Transaction failed due to buyer inadequacy. This property appraised, inspected, and it’s back not due to beautiful POOL Home’s integrity. Located in the Poinciana Village area of Osceola County. Easy access - with this 4 bedroom, 2 bath home that is structurally sound, frame home with stucco and vinyl siding. All gathering areas are a focal point in this home where everyone can entertain and party on out to the long lanai area by the pool. A hefty-sized pool, all fenced in! Situated in a cul-de-sac for less road traffic. Divided bedrooms make it the perfect family home. New windows, age of roof is 10 years, and A/C installed in 2019. Text, call, email to get in. *Agents, please read MLS remarks.*
- Type:
- Single Family
- Sq.Ft.:
- 2,401
- Status:
- Active
- Beds:
- 4
- Lot size:
- 0.17 Acres
- Baths:
- 4.00
- MLS#:
- O6224312
- Subdivision:
- Trafalgar Village Ph 3
ADDITIONAL INFORMATION
Pre-Construction. To be built. Amazing home with Mother in law suite attached included! Live on one side and Airbnb the other unit or use the whole home. Choose all your options on this custom Pre construction 4 bedroom 3 and half bathroom home called “The Buckingham Flex ” model, this home has an open floor plan and includes a mother in law suite with a second laundry, kitchennet, and a second ac unit with a separate entrance, includes 10 foot ceilings, granite countertops, 42 inch cabinets with crown molding, porcelain tile in the whole house, upgraded Foam insulation, 10 foot tile covered showers and much more. Amazing location minutes from 192 and 535 rd.The community is amazing which features private gate security with guard, community pool, club house, gym and theather, also the community allows for short term and long term rentals. Call us to day to visit our model to choose all your finishes and colors.
- Type:
- Single Family
- Sq.Ft.:
- 2,401
- Status:
- Active
- Beds:
- 4
- Lot size:
- 0.19 Acres
- Baths:
- 4.00
- MLS#:
- O6224323
- Subdivision:
- Trafalgar Village Ph 3
ADDITIONAL INFORMATION
Pre-Construction. To be built. Amazing home with Mother in law suite attached included! Live on one side and Airbnb the other unit or use the whole home. Choose all your options on this custom Pre construction 4 bedroom 3 and half bathroom home called “The Buckingham Flex ” model, this home has an open floor plan and includes a mother in law suite with a second laundry, kitchennet, and a second ac unit with a separate entrance, includes 10 foot ceilings, granite countertops, 42 inch cabinets with crown molding, porcelain tile in the whole house, upgraded Foam insulation, 10 foot tile covered showers and much more. Amazing location minutes from 192 and 535 rd.The community is amazing which features private gate security with guard, community pool, club house, gym and theather, also the community allows for short term and long term rentals. Call us to day to visit our model to choose all your finishes and colors.
- Type:
- Single Family
- Sq.Ft.:
- 1,820
- Status:
- Active
- Beds:
- 4
- Lot size:
- 0.13 Acres
- Year built:
- 2016
- Baths:
- 2.00
- MLS#:
- B4901699
- Subdivision:
- Hammock Trails Ph 2b Amd Rep
ADDITIONAL INFORMATION
Welcome to your new dream home in the sought-after Hammock Trail Subdivision! This captivating 4-bedroom, 2-bathroom residence is awaiting its lucky new owners. Step inside to discover a thoughtfully designed split-level floor plan that maximizes space and comfort. Indulge in the heart of the home – the kitchen, boasting a cozy breakfast bar area where you can savor your morning coffee in style. Entertain effortlessly in the spacious living room/dining room area or unwind in the expansive family room, perfect for creating cherished memories with loved ones. Retreat to the luxurious master bedroom featuring an ensuite bathroom, your personal sanctuary for relaxation and rejuvenation. This modern home also features energy efficient Solar Panels that blend seamlessly into the roof design, significantly reducing electricity bills. Beyond the confines of your home, the community amenities are bound to impress. Enjoy access to a soccer field, playground areas, walking trails, and a refreshing community pool, providing endless opportunities for recreation and leisure. Conveniently located near top-rated schools and exciting area attractions, this home offers the perfect blend of comfort, convenience, and community. Plus, with low HOA fees, you can enjoy all these amenities without breaking the bank. Don't let this opportunity slip away – seize the chance to make this your forever home today! Contact us now to schedule your private tour before it's gone!
$469,900
2612 Marg Lane Kissimmee, FL 34758
- Type:
- Single Family
- Sq.Ft.:
- 2,333
- Status:
- Active
- Beds:
- 6
- Lot size:
- 0.16 Acres
- Year built:
- 2005
- Baths:
- 4.00
- MLS#:
- S5110420
- Subdivision:
- Trafalgar Village Ph 1
ADDITIONAL INFORMATION
Active Short Term Rental, being sold fully furnished. Private swimming pool with spa! 24 Hour Gated Community Close to it ALL. Theme parks, Restaurants, Shopping and so much more! Feel at home cooking in the fully equipped kitchen that overlooks the living and dining room areas. The family room boasts a Huge Flat Screen TV with a sound bar for watching netflix on the smart tv or playing some tunes while enjoying your pool. The fabulous pool and patio deck with spa are completely screened in and private from any rear neighbors. Take an air boat ride down Boggy Creek to see the nature side of Florida, take the day to shop at the local stores on Main St. in Kissimmee and visit the beautiful Lakefront are where you will find world-famous bass fishing in Lake Tohopekaliga, choose from area golf courses that are abundant in Central Florida. The community is well cared for with sidewalks for that morning jog or the evening stroll to catch a glimpse of the Florida Famous Sunset.
- Type:
- Single Family
- Sq.Ft.:
- 1,500
- Status:
- Active
- Beds:
- 3
- Lot size:
- 0.36 Acres
- Year built:
- 2023
- Baths:
- 2.00
- MLS#:
- O6232207
- Subdivision:
- Poinciana Village 1 Nbhd 2
ADDITIONAL INFORMATION
Almost Brand-new house in the desirable Poinciana Villages Community. This house features 1936 sq. ft under roof. Beautiful and modern design on stucco. This welcoming open floor plan offers 3 bedrooms and 2 full bathrooms, with a very spacious Master Bedroom and a walk-in closet. This beautiful house is full of INCLUDED upgrades such as: solid wood soft close cabinets in the kitchen and in the bathrooms, Luxury vinyl plank flooring throughout the house (no carpet), tiled bathroom floors and floor to ceiling tiles in the showers, bathroom niches, granite counter tops in the kitchen and baths, 9'4" ceilings, luxury handles, electric garage with controls included, recessed lighting. Photos are of like model and are used for display purposes only.
- Type:
- Single Family
- Sq.Ft.:
- 2,401
- Status:
- Active
- Beds:
- 4
- Lot size:
- 0.21 Acres
- Baths:
- 4.00
- MLS#:
- O6224666
- Subdivision:
- Trafalgar Village Ph 3
ADDITIONAL INFORMATION
Pre-Construction. To be built. Amazing home with Mother in law suite attached included! Live on one side and Airbnb the other unit or use the whole home. Choose all your options on this custom Pre construction 4 bedroom 3 and half bathroom home called “The Buckingham Flex ” model, this home has an open floor plan and includes a mother in law suite with a second laundry, kitchennet, and a second ac unit with a separate entrance, includes 10 foot ceilings, granite countertops, 42 inch cabinets with crown molding, porcelain tile in the whole house, upgraded Foam insulation, 10 foot tile covered showers and much more. Amazing location minutes from 192 and 535 rd.The community is amazing which features private gate security with guard, community pool, club house, gym and theather, also the community allows for short term and long term rentals. Call us to day to visit our model to choose all your finishes and colors.
- Type:
- Single Family
- Sq.Ft.:
- 3,896
- Status:
- Active
- Beds:
- 6
- Lot size:
- 0.28 Acres
- Year built:
- 2006
- Baths:
- 5.00
- MLS#:
- G5085368
- Subdivision:
- Poinciana Village 02 Neighborhood 01
ADDITIONAL INFORMATION
Welcome to your dream home in the highly sought-after Poinciana Village! This stunning, move-in ready residence features 6 spacious bedrooms and 4.5 bathrooms, making it perfect for growing families. One of the bedrooms is conveniently located downstairs with an adjoining bath, while another bedroom upstairs also has its own adjoining bath, providing added privacy for family members or guests. The expansive primary suite features dual walk-in closets and a luxurious bath with a rain shower stall and soaking tub for a spa-like experience. Additionally, there’s a versatile loft area that can serve as a playroom or office space. The open-concept kitchen is a chef's delight, complete with a generous island, elegant 42" cabinets, luxurious quartz countertops, and a top-of-the-line stainless steel appliance package. Recent upgrades include two new AC systems, and a brand-new roof installed in 2021. The washer and dryer are included, along with a water filtration system for added convenience. The spacious 0.28-acre backyard is ideal for outdoor activities and includes mature fruit trees, providing space for relaxation or entertainment. Located close to shopping and highways in a quiet neighborhood, this beautiful home is a must-see! Don’t miss your chance to make it yours—schedule your visit today and fall in love!
- Type:
- Single Family
- Sq.Ft.:
- 1,992
- Status:
- Active
- Beds:
- 3
- Lot size:
- 0.32 Acres
- Year built:
- 2000
- Baths:
- 2.00
- MLS#:
- O6229540
- Subdivision:
- Poinciana Village 1 Nbhd 1 South
ADDITIONAL INFORMATION
Exceptional Opportunity! Discover this stunning ranch-style home with an open floor plan featuring 3 bedrooms and 2 baths. Relax year-round in the enclosed screened pool and spa, complete with a large deck and convenient serving window. The expansive, fenced-in yard offers privacy and ample space for family gatherings and outdoor activities. The home boasts a welcoming formal dining and living area, with a large family room seamlessly connecting to the kitchen—ideal for entertaining. The split floor plan ensures privacy, with the master suite featuring a trey ceiling, walk-in closet, and a luxurious master bath with a jacuzzi tub and separate shower. Additional highlights include a solar-heated pool and spa, a storage shed, and proximity to theme parks, stores, and top-rated schools. This home offers both comfort and convenience in a highly desirable location.
$259,000
838 Nelson Drive Kissimmee, FL 34758
- Type:
- Single Family
- Sq.Ft.:
- 1,050
- Status:
- Active
- Beds:
- 2
- Lot size:
- 0.22 Acres
- Year built:
- 1987
- Baths:
- 2.00
- MLS#:
- R11010332
- Subdivision:
- POINCIANA VLG 1 NBHD 1 NO
ADDITIONAL INFORMATION
Newly renovated home is awaiting its new owners. This stylish property has been meticulously updated. Large windows provide tranquil views of serene landscapes. The spacious sunroom offers ample space for a playroom or gathering area. The kitchen is completely remodeled and features brand-new appliances. The attached garage offers additional storage space and convenient parking. Solar panels are included as part of the sale.
- Type:
- Single Family
- Sq.Ft.:
- 1,609
- Status:
- Active
- Beds:
- 3
- Lot size:
- 0.19 Acres
- Year built:
- 2003
- Baths:
- 2.00
- MLS#:
- T3546706
- Subdivision:
- Poinciana Village 1 Nbhd 2
ADDITIONAL INFORMATION
BEAUTIFUL CURB APPEAL 3/2 HOME CENTRALLY LOCATED NEAR HIGHWAYS, SHOPS, DISNEYLAND AND SO MUCH MORE YOU WILL LOVE THE LARGE SCREENED LANAI THAT IS PERFECT FOR ENTERTAINMENT. YARD IS SECURELY FENCED WITH PVC MATERIAL FOR PRIVACY. IF YOU LIKE FRUIT TREES THERE ARE A FEW. ** PROPERTY IS CURRENTLY OCCUPIED, PLEASE ALLOW 24 HOURS NOTICE FOR SHOWINGS. ROOMS MEASUREMENT ARE ESTIMATED AND MUST BE VERIFIED BY BUYERS.
- Type:
- Single Family
- Sq.Ft.:
- 1,330
- Status:
- Active
- Beds:
- 3
- Lot size:
- 0.25 Acres
- Year built:
- 1985
- Baths:
- 2.00
- MLS#:
- S5109746
- Subdivision:
- Poinciana Village 1 Nbhd 1 North
ADDITIONAL INFORMATION
Don’t miss this stunning corner-lot home featuring a fenced-in yard, vaulted ceilings, and an open floor plan. Immaculately maintained and move-in ready, this property offers a perfect blend of comfort and convenience. Relax on the inviting front porch or unwind in the covered lanai. The home boasts a newer roof installed in October 2023, a brand-new water heater from October 2024, and a reliable air conditioner that’s only seven years old. Additional upgrades include rain gutters, storm shutters, and a water filtration system conveniently installed under the kitchen sink. Two solar-powered roof vents enhance energy efficiency by circulating air more effectively, keeping the home and garage cool during warm weather. For those who enjoy gardening or DIY projects, the property features a 10x10 shed for tools and storage. The backyard is a tropical retreat with avocado and mango trees that let you enjoy fresh-picked fruit at home. This property is located in a serene and friendly neighborhood, close to restaurants, the library, HCA Florida Hospital, Walmart, Publix, community pools, and a strip mall. This is a rare opportunity to own a home that combines modern upgrades with natural charm. Call your agent today to schedule a showing before this beauty is gone!
- Type:
- Single Family
- Sq.Ft.:
- 1,636
- Status:
- Active
- Beds:
- 4
- Lot size:
- 0.26 Acres
- Year built:
- 2024
- Baths:
- 2.00
- MLS#:
- S5109744
- Subdivision:
- Poinciana Village 2 Nbhd 1
ADDITIONAL INFORMATION
AMAZING new home has all the extras you have been looking for, including granite countertops, stainless steel appliances, with shaker kitchen cabinets with 42" uppers, fully tiled shower and tub surrounds, and super-durable luxury vinyl plank flooring throughout. The outside features an upgraded brick paver service walk and driveway, as well as a new fully sodded yard. Smart energy-saving features like highly efficient water heaters and mechanicals, Low-E windows, and low-flow fixtures will keep electricity bills low. The spacious open floor plan allows ample space for entertaining with an open concept Kitchen/Great Room and multiple dining areas including a breezy covered lanai. Buy with confidence, as this solid new construction home also comes with the Builder's 2-10 Warranty, providing a comprehensive 2-Year Warranty on the home's mechanical systems along with a 10-Year Structural Warranty on the foundation. Simply can't find this much home for the money in a premier community with public sewer and water services. Make your appointment to view it now!
- Type:
- Single Family
- Sq.Ft.:
- 2,601
- Status:
- Active
- Beds:
- 5
- Lot size:
- 0.22 Acres
- Year built:
- 2024
- Baths:
- 3.00
- MLS#:
- O6229169
- Subdivision:
- Poinciana Village 2 Nbhd 1
ADDITIONAL INFORMATION
Under Construction. The Hayden floorplan offers 5 bedrooms, 3 bathrooms, 2,601 sq ft, and a 2-car garage. Features include a flex room, kitchen with island, laminate countertops, stainless steel appliances, and a walk-in pantry. One bedroom is on the first floor for privacy. The second floor has the primary bedroom with en suite, three additional bedrooms, a second living area, and smart home technology. Contact for more details. *Photos are of similar model but not that of exact house. Pictures, photographs, colors, features, and sizes are for illustration purposes only and will vary from the homes as built. Home and community information including pricing, included features, terms, availability and amenities are subject to change and prior sale at any time without notice or obligation. Please note that no representations or warranties are made regarding school districts or school assignments; you should conduct your own investigation regarding current and future schools and school boundaries.*
- Type:
- Single Family
- Sq.Ft.:
- 1,828
- Status:
- Active
- Beds:
- 4
- Lot size:
- 0.19 Acres
- Year built:
- 2024
- Baths:
- 2.00
- MLS#:
- O6229163
- Subdivision:
- Poinciana Village 1 Nbhd 1 North
ADDITIONAL INFORMATION
Under Construction. The popular one-story Cali floorplan offers 4-bedrooms, 2-bathrooms, a 2-car garage with 1,882 sq ft of living space. The open layout connects the living room, dining area, and kitchen, ideal for entertaining. The kitchen has laminate countertops, stainless-steel appliances, a walk in pantry and a spacious island. The four spacious bedrooms allows flexibility for various lifestyles. The primary suite located in the rear of the home features a private ensuite bathroom with dual sinks, a separate shower, and a walk-in closet. The remaining three bedrooms share one well-appointed bathroom, making morning routines a breeze. Laundry room is convenient to all bedrooms. This all concrete block construction home also includes smart home technology for control via smart devices. *Photos are of similar model but not that of exact house. Pictures, photographs, colors, features, and sizes are for illustration purposes only and will vary from the homes as built. Home and community information including pricing, included features, terms, availability and amenities are subject to change and prior sale at any time without notice or obligation. Please note that no representations or warranties are made regarding school districts or school assignments; you should conduct your own investigation regarding current and future schools and school boundaries.*
$489,900
340 Citrine Loop Kissimmee, FL 34758
- Type:
- Single Family
- Sq.Ft.:
- 3,024
- Status:
- Active
- Beds:
- 6
- Lot size:
- 0.25 Acres
- Year built:
- 2022
- Baths:
- 5.00
- MLS#:
- O6228730
- Subdivision:
- Stepping Stone Pod A Ph 1
ADDITIONAL INFORMATION
Welcome to your dream home in Kissimmee’s desirable Stepping Stone community! Enjoy the benefits of a newer home without the wait. This stunning six-bedroom, five-bathroom home, with spacious second floor loft is perfect for a large family. The ground floor features an open floor plan with a family room that is open to the kitchen and dining room. The kitchen is the heart of the home and boasts beautiful quartz countertops, large island, touchless faucet and comes complete with stainless steel appliances. Two bedrooms are conveniently located on the main floor, both accessible to full bathrooms. One downstairs bedroom has a private en suite bathroom, ideal for use as a second master bedroom. The upstairs loft area provides additional living space and can be used as a playroom or entertainment area. The master bedroom features a beautiful foyer-style alcove entry, walk-in closet, and luxurious master bathroom. Three additional bedrooms are upstairs, one sitting adjacent to a full bath and two bedrooms share a Jack & Jill style bathroom with a dual sink vanity. The upstairs laundry room is equipped with washer & dryer for your convenience. Glass sliders lead to a screen-enclosed lanai, offering a space for relaxation and entertaining. The oversized, fenced backyard provides plenty of space for outdoor activities and gardening. Other great features include: a front covered porch, stone elevation accents, gutters, quartz counters throughout and so much more. This home is meticulously maintained, ensuring you can move in with ease and peace of mind. The low HOA includes cable and internet service. Located in Poinciana with easy access to Poinciana Pkwy, shopping and entertainment.
- Type:
- Single Family
- Sq.Ft.:
- 2,215
- Status:
- Active
- Beds:
- 6
- Lot size:
- 0.34 Acres
- Year built:
- 2002
- Baths:
- 4.00
- MLS#:
- O6229570
- Subdivision:
- Poinciana Village 2 Nbhd 1
ADDITIONAL INFORMATION
One or more photo(s) has been virtually staged. **PRICE IMPROVEMENT** Welcome to your dream home! This completely REMODELED contemporary 6-bedroom residence combines modern aesthetics with comfortable living. Nestled on an oversized double lot, it offers an abundance of space for families or those who love to entertain. 6 Bedrooms has generously sized rooms that offer flexibility for family living or home offices. 3.5 Bathrooms includes a completely remodeled primary bathroom, along with two additional full bathrooms and a convenient half bath. Enjoy ample outdoor space for gardening, play, or relaxation, offering great privacy in a serene environment. New Roof is less than a year old, ensuring peace of mind for years to come. Freshly Painted exterior gives a modern touch that enhances curb appeal. Energy-efficient new windows that provide natural light and keep utility costs low. Updated French New Doors that elevate the interior flow and charm. New Laminate Stylish Flooring for durable flooring throughout the home. Modern Kitchen is equipped with brand new Whirlpool stainless steel appliances, perfect for home chefs. New Washer and dryer included for your convenience. New HVAC System helps everyone to stay cool during the hot months with an energy-efficient air conditioning system. New garage door and opener for added security and ease of access. Interior and Exterior Updates Freshly painted, new stair rails, and modern lighting and ceiling fans enhance the home's aesthetic. Thoughtfully Contemporary Designed layout that combines functionality with style, making it perfect for family living. This home is truly a gem, perfectly suited for families seeking a spacious, well-appointed living space in a private location. Don’t miss out on this incredible opportunity to make it your own! Contact us today for a private showing.
- Type:
- Single Family
- Sq.Ft.:
- 1,724
- Status:
- Active
- Beds:
- 3
- Lot size:
- 0.24 Acres
- Year built:
- 2019
- Baths:
- 2.00
- MLS#:
- K4902608
- Subdivision:
- Stepping Stone
ADDITIONAL INFORMATION
Back on market! Very motivated sellers! This beautiful residence built in 2019 is everything you've been looking for. With two spacious bathrooms and three spacious bedrooms, this home offers a lot of comfort and a one-of-a-kind location. Comes with an inviting open concept, and a very spacious kitchen, living and dining room. A great pantry space and stylus stainless still appliances. This property offers plenty of outdoor space, not only with the enclosure back porch but also with the 2 ½ garage spaces, offering an additional space, that can be used as a storage area or your personal workshop. The house comes with blinds on every window. The master bedroom offers a well distributed walk-in-closet. This house is located in a prime location just 3 minutes from the HCA Florida Poinciana Hospital, 2 minutes away from a brand-new shopping center, minutes away of LEGOLAND, Disney and other theme parks, and so much more. There is nothing else to search for, you just found for yourself a Home Sweet Home!
- Type:
- Single Family
- Sq.Ft.:
- 1,609
- Status:
- Active
- Beds:
- 3
- Lot size:
- 0.19 Acres
- Year built:
- 2003
- Baths:
- 2.00
- MLS#:
- F10453941
- Subdivision:
- POINCIANA VILLAGE 1
ADDITIONAL INFORMATION
BEAUTIFUL CURB APPEAL 3/2 HOME CENTRALLY LOCATED NEAR HIGHWAYS, SHOPS, DISNEY AND SO MUCH MORE. YOU WILL LOVE THE LARGE SCRENED LANAI PERFECT FOR ENTERTAINMENT YARD IS FENCED WITH PVC MATERIAL FOR PRIVACY. IF YOU LIKE FRUIT TREES, THERE ARE A FEW. **PROPERTY IS CURRENTLY OCCUPIED AND FOR SHOWING WE WILL NEED 24HRS NOTICE.

Andrea Conner, License #BK3437731, Xome Inc., License #1043756, [email protected], 844-400-9663, 750 State Highway 121 Bypass, Suite 100, Lewisville, TX 75067

The information being provided is for consumers' personal, non-commercial use and may not be used for any purpose other than to identify prospective properties consumers may be interested in purchasing. Use of search facilities of data on the site, other than a consumer looking to purchase real estate, is prohibited. © 2025 MIAMI Association of REALTORS®, all rights reserved.
Andrea Conner, License #BK3437731, Xome Inc., License #1043756, [email protected], 844-400-9663, 750 State Highway 121 Bypass, Suite 100, Lewisville, TX 75067

All listings featuring the BMLS logo are provided by BeachesMLS, Inc. This information is not verified for authenticity or accuracy and is not guaranteed. Copyright © 2025 BeachesMLS, Inc.
Andrea Conner, License #BK3437731, Xome Inc., License #1043756, [email protected], 844-400-9663, 750 State Highway 121 Bypass, Suite 100, Lewisville, TX 75067

All listings featuring the BMLS logo are provided by BeachesMLS, Inc. This information is not verified for authenticity or accuracy and is not guaranteed. Copyright © 2025 BeachesMLS, Inc.
Kissimmee Real Estate
The median home value in Kissimmee, FL is $313,600. This is lower than the county median home value of $370,000. The national median home value is $338,100. The average price of homes sold in Kissimmee, FL is $313,600. Approximately 59.19% of Kissimmee homes are owned, compared to 20.91% rented, while 19.91% are vacant. Kissimmee real estate listings include condos, townhomes, and single family homes for sale. Commercial properties are also available. If you see a property you’re interested in, contact a Kissimmee real estate agent to arrange a tour today!
Kissimmee, Florida 34758 has a population of 68,922. Kissimmee 34758 is less family-centric than the surrounding county with 27.3% of the households containing married families with children. The county average for households married with children is 30.51%.
The median household income in Kissimmee, Florida 34758 is $53,072. The median household income for the surrounding county is $58,513 compared to the national median of $69,021. The median age of people living in Kissimmee 34758 is 38.6 years.
Kissimmee Weather
The average high temperature in July is 92.5 degrees, with an average low temperature in January of 47.8 degrees. The average rainfall is approximately 51.4 inches per year, with 0 inches of snow per year.

