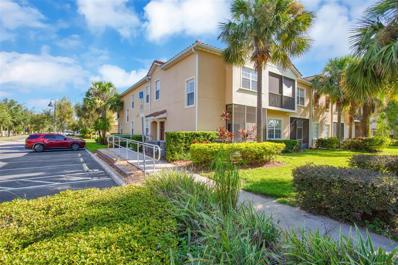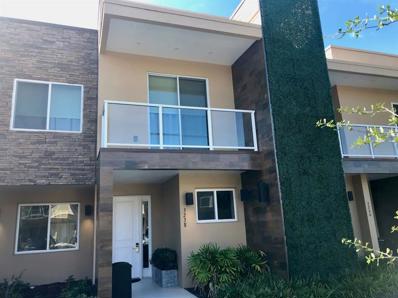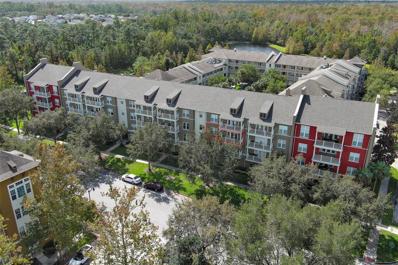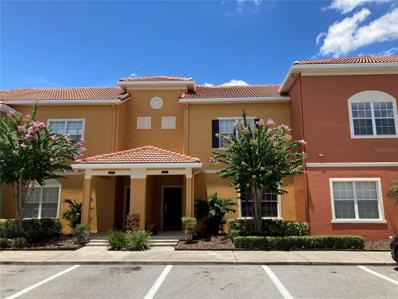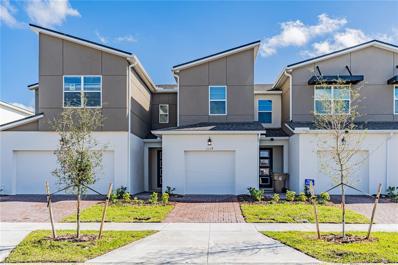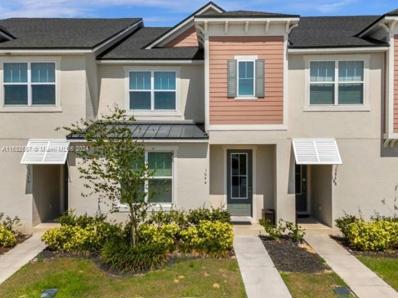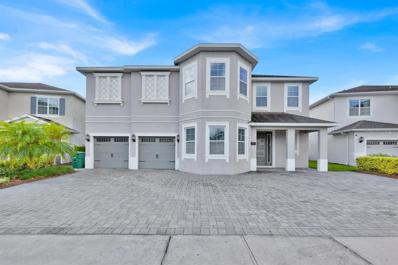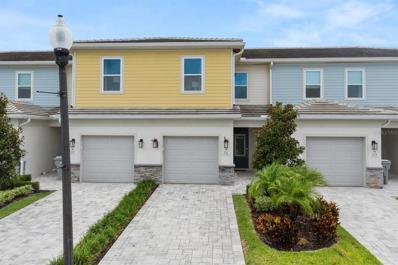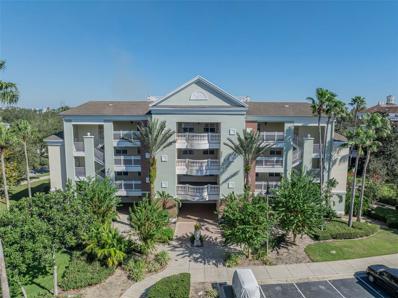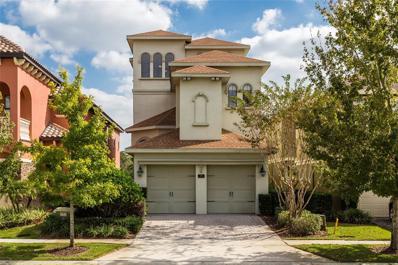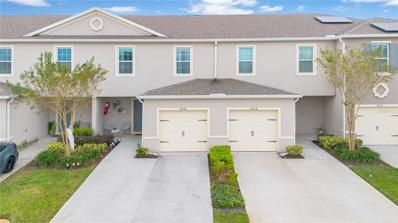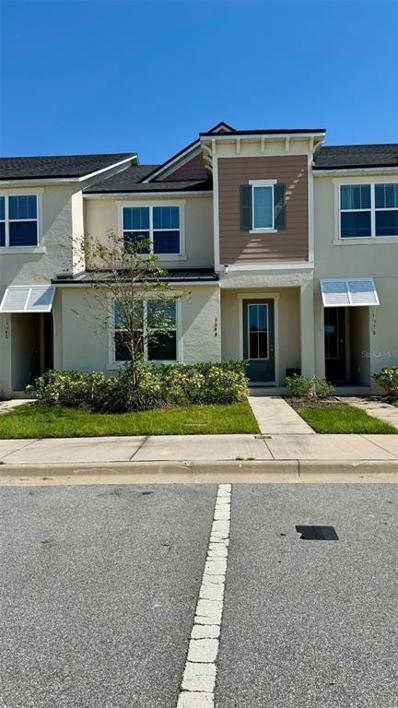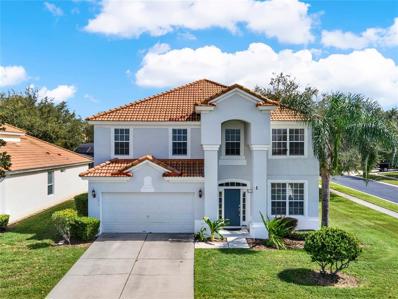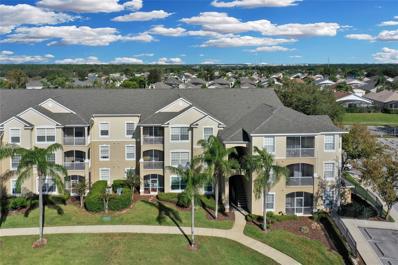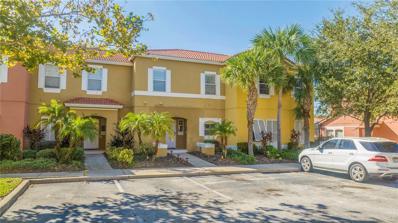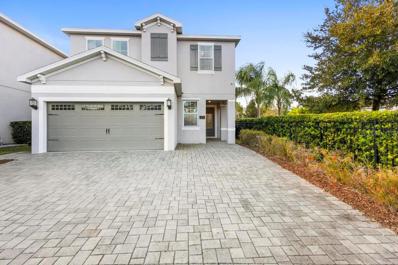Kissimmee FL Homes for Sale
- Type:
- Condo
- Sq.Ft.:
- 1,255
- Status:
- Active
- Beds:
- 3
- Lot size:
- 0.15 Acres
- Year built:
- 2007
- Baths:
- 2.00
- MLS#:
- A4627226
- Subdivision:
- Oakwater Condo Ph 15-19
ADDITIONAL INFORMATION
FULLY FURNISHED! NO STAIRS. FIRST FLOOR UNIT! TURNKEY money-making short-term vacation rental in Oakwater Resort! RARE first floor unit is highly desirable for rental guests or owners. It is directly adjacent to the resort clubhouse and pool making it one of the most desirable locations in the area! Only 1.5 miles to the entrance to Disney property. Also rare in the condo market is an ATTACHED garage and lockable, attached outdoor storage cupboard. This is a current Airbnb/short-term rental property and would be ideal as an investment. This property boasts 2 bathrooms and a total finished area of 1,255 square feet with a cozy outdoor space for relaxing or entertaining. Just move in! All furnishings are included, and you can begin RENTING IMMEDIATELY. Store your personal belongings in the attached garage or in your storage cupboard within the fully screened lanai overlooking the pool. You or your guests can enjoy the stunning pool and spa area, tennis or pickle ball courts, basketball court, playground or the fully air-conditioned fitness room in the clubhouse. BONUS! This unit is also ADA compliant with accessible parking at the door and NO STAIRS. Oakwater Resort is a picturesque, gated community with its own fully stocked lake for fishing and lush landscaping throughout. Schedule a viewing to see this amazing investment opportunity or family home. Ground floor properties this CLOSE TO DISNEY are extremely rare. Upon entering the condo, you are greeted with a welcoming atmosphere and modern finishes throughout. The open layout of the living and dining areas allows for easy flow and plenty of natural light. The kitchen is equipped with sleek appliances, ample cabinet space, and a breakfast bar for casual dining. The bedrooms are spacious and offer plenty of closet space for storage. The bathrooms are clean and well-maintained, featuring modern fixtures and a neutral color palette. With a designated laundry area, keeping up with household chores is a breeze. Outside, the property features a small patio area that is perfect for enjoying your morning coffee or unwinding after a long day. The community amenities include a pool, clubhouse, and fitness center, providing residents with opportunities for recreation and relaxation without leaving the gated resort. Located in Kissimmee, FL, this condo is close to shopping, dining, entertainment, and major roadways for easy commuting. Whether you are looking for a permanent residence or a vacation home, this property offers a comfortable and convenient lifestyle in a desirable location. Don't miss out on the opportunity to make this condo your own.
- Type:
- Townhouse
- Sq.Ft.:
- 2,181
- Status:
- Active
- Beds:
- 3
- Lot size:
- 0.04 Acres
- Year built:
- 2018
- Baths:
- 4.00
- MLS#:
- S5113851
- Subdivision:
- Magic Village
ADDITIONAL INFORMATION
This luxurious, fully furnished and decorated three-bedroom, three-and-a-half-bathroom townhome offers the ultimate in comfort and elegance. Step into an open living space with soaring ceilings, relax on the covered lanai complete with an outdoor grill and private spa, and take in the stunning views every day with family and friends. Located in a prestigious community, residents enjoy exclusive concierge services, a 24-hour clubhouse, state-of-the-art fitness center, dedicated kids' playroom, house cleaning services, and an on-site restaurant. Plus, maximize your investment with income potential while you're away.
- Type:
- Single Family
- Sq.Ft.:
- 1,728
- Status:
- Active
- Beds:
- 4
- Lot size:
- 0.13 Acres
- Year built:
- 1997
- Baths:
- 2.00
- MLS#:
- O6254330
- Subdivision:
- Sunset Lakes Ph 1
ADDITIONAL INFORMATION
Location is still everything! Nestled in a quiet, gated community bordered by a nature preserve, and close to everything Disney. This beautifully renovated 4 bedroom, 2 bathroom, waterfront home with an open floor plan including cathedral ceilings combines modern comfort with a touch of elegance. Step inside to find new luxury vinyl flooring (2022), quartz counters in the bathrooms and kitchen-complete with a stunning waterfall edge (2022), updated kitchen cabinets (2022), and stainless steel kitchen appliances (2022). Step through the Pella full sliding glass doors (2024) and the outdoor space is a true retreat highlighted by a heated pool that was resurfaced and converted to salt water (2022), a new pool filter (2022), and pool pump (2022) all in a screened enclosure (2022) this space provides serene views of the stocked pond. Other notable updates include a new HVAC system (2022) and roof (2020). The community offers a private fishing pier on a stocked lake, along with access to a pool, clubhouse, and playground, all adding to the living experience. This home is situated ideally for theme park enthusiasts as it is merely minutes from the magic of Disney, 8.5 miles from both Magic Kingdom and Epcot, 7 miles from Hollywood Studios, and 4 miles from Animal Kingdom. Universal Studios is just 17 miles away, and Sea World is 13.7 miles. Just 2.2 miles away, a spacious park awaits your family and furry friends. Enjoy the convenience of nearby shopping and dining on HWY-192. Margaritaville, Ford's Garage, Walmart, Target, and Studio Movie Grill to name a few are all nearby. All of this access while being tucked away in the quiet, private Sunset Lakes community. This home offers a unique blend of convenience, relaxation, and investment potential in a prime location.
- Type:
- Condo
- Sq.Ft.:
- 1,345
- Status:
- Active
- Beds:
- 2
- Lot size:
- 0.4 Acres
- Year built:
- 2006
- Baths:
- 2.00
- MLS#:
- O6252285
- Subdivision:
- Artisan Club Condo Ph 2
ADDITIONAL INFORMATION
Welcome Home to Artisan Park in Celebration! Experience the charm of this spacious 2-bedroom, 2-bath condo, perfectly situated in the Artisan Park community of Celebration, FL, the idyllic town built by Disney. Spanning 1,345 sq ft on the third floor, this inviting home is accessible via a convenient elevator. Step inside to discover an open floor plan that includes a generous eat-in kitchen, complete with stainless steel appliances and granite countertops. The expansive dining and living area flows seamlessly onto your private balcony, ideal for relaxing or entertaining. The primary bedroom is a true retreat, featuring a stylish tray ceiling and a large walk-in closet. The newly remodeled spa-like en-suite bath boasts double sinks, a soaking tub, and a separate shower—perfect for unwinding after a long day. The second bedroom offers versatile space for guests or a home office, while the fully updated second bath features new tile and modern fixtures. Enjoy the convenience of a fully remodeled laundry room, complete with new cabinets for extra storage. Recent upgrades include luxury vinyl plank flooring throughout, specialty lighting, a new hot water heater, and a brand new A/C condenser motor. Additional perks include a locked storage space nearby and a private one-car garage. Just a short stroll across the street, Artisan Park residents can access the private Artisan Park Clubhouse, featuring a sparkling pool, hot tub, exercise room, full restaurant and bar, and a variety of resident activities. Additionally, all amenities offered to Celebration residents are also offered to Artisan Park residents! Embrace an active lifestyle with scenic walking, running, and biking trails that connect all areas of Celebration. Join clubs and interact with others, or relax in the various parks and pools. With dining, shopping, and seasonal events such as the Farmer's Market, Food Truck Friday, and Winter Snow just minutes away in downtown Celebration, your new lifestyle awaits! Only a short drive to Disney, Universal, SeaWorld, the airport, and all Central Florida attractions, the location is perfect. Don’t miss your chance to own this stunning condo! Schedule your showing today!
- Type:
- Single Family
- Sq.Ft.:
- 1,766
- Status:
- Active
- Beds:
- 3
- Lot size:
- 0.12 Acres
- Year built:
- 1990
- Baths:
- 2.00
- MLS#:
- S5114641
- Subdivision:
- Lindfields Unit 1
ADDITIONAL INFORMATION
Location, location, location. This impressive house 8815 parliament ct with 3 bedrooms and 2 and a pool is perfect as a primary residence or investment property ARBNB This single-family home with pool has a 2024 ROOF, 2024 HVAC It also has new cabinets in its kitchen and a beautiful quartz island where you can enjoy Family sunsets overlooking the spectacular pool, new stainless steel appliances and completely remodeled bathrooms. Located just minutes from the Disney theme parks, this home is perfect as a short-term Airbnb property. You can also turn it into your own residence.
- Type:
- Townhouse
- Sq.Ft.:
- 2,263
- Status:
- Active
- Beds:
- 5
- Lot size:
- 0.07 Acres
- Year built:
- 2017
- Baths:
- 5.00
- MLS#:
- O6252084
- Subdivision:
- Windsor/westside Ph 1
ADDITIONAL INFORMATION
Beautiful and fully furnished Townhome at Windsor at Westside. One of Kissimmee’s top performing Short-Term Rental communities. The property sits just across the street from the community Clubhouse! The Townhomes features 5 Bedrooms, 4.5 Bathrooms and a private screened pool. First Floor has an Open Floor Plan with a delightful kitchen that offers granite countertops and stainless steel appliances. Detached 1 car garage. Community Clubhouse, Sports Courts, Spa, Zero Entry Pool, Lazy River, Waterslide, Playground, Pool Bar, and a Full Service Restaurant! Do not miss it!
- Type:
- Townhouse
- Sq.Ft.:
- 1,884
- Status:
- Active
- Beds:
- 4
- Lot size:
- 0.05 Acres
- Year built:
- 2008
- Baths:
- 3.00
- MLS#:
- O6252624
- Subdivision:
- Paradise Palms Resort P1
ADDITIONAL INFORMATION
This UPSCALE fully furnished 4 bed 3 bath townhome with a heated screen enclosed pool is located just a few minutes away from all the attractions Central Florida is known for. Close to the RESORT style clubhouse features movie theatre, sauna, game room, basketball, volleyball, and tennis courts, fitness center, HUGE community heated swimming pool, spa with water slide. The townhome has one first level bedroom and full bath and the three bedrooms and two full baths on the second level. 24-hour GUARD-GATED community, where you can decide to live, rent out short or long term. The HOA OWNS the common facilities. Being in the heart of the No.1 family travel destination, it is also close to the outlet shopping malls and world class dining, but still far enough away from 192's traffic and noise. The spacious living room and dining room combo are perfect for relaxing after theme park exploring. The nice sized kitchen has GRANITE countertops, plenty of storage, and stainless-steel appliances. It comes turnkey for the new owner.
- Type:
- Single Family
- Sq.Ft.:
- 2,066
- Status:
- Active
- Beds:
- 3
- Lot size:
- 0.15 Acres
- Year built:
- 2023
- Baths:
- 2.00
- MLS#:
- O6252599
- Subdivision:
- Four Seasons At Orlando Ph 3c & 3d
ADDITIONAL INFORMATION
St. Lucia Model home at its best. K. Hovnanian's Four Seasons at Orlando in Kissimmee is a private gate guarded 55+ community only minutes from the Disney theme parks. This one year old home features three bedrooms, two full baths, luxury kitchen, a 12 foot island quartz counter tops, Gas cook top and wall oven, extended master suite, two additional bedrooms and a guest full bath. The entire home has luxury vinyl flooring and a triple slider to the lanai. Upgrades include: whole house 6" gutters with 3x4 downspouts (6 splash blocks), two car garage with titan garage flooring solutions (hybrid Polyurea and Polyaspartic lifetime transferable warranty). Window treatments: Poly Core Plantation Shutters 4.5 louvers with bottom sill cap in the dining room (2), primary bedroom (1 large window), front bedroom (1) with honeycomb manual blackout shade, middle bedroom (1) with Hunter Douglas Applause 3/4" semi-opaque honeycomb, great room patio sliding doors w/power rechargeable battery motorization - hand held remote plus (5) remote fans. Ring flood lights/camera wired and added to lanai and front ring door bell wired and installed. The two car garage has Craftsman one workbench, three overhead storage cabinets. All the upgrades on this one year home equals over $40,000. You will love living in this 55+ community with so many activities at the clubhouse. Enjoy the two heated pools with an additional lap pool, pickleball, tennis and bocci ball courts. The Clubhouse has a game room with ping pong and pool, card room, exercise room, full gym with private showers and locker room, kitchen and a grand ballroom. We have community parades, golf cart contests, line dancing, cooking lessons, arts and crafts. We are next to Mystic Dunes Golf Club and have access to the restaurant and golfing.
- Type:
- Townhouse
- Sq.Ft.:
- 1,470
- Status:
- Active
- Beds:
- 3
- Lot size:
- 0.06 Acres
- Year built:
- 2023
- Baths:
- 3.00
- MLS#:
- O6252392
- Subdivision:
- Soleil At Westside
ADDITIONAL INFORMATION
Look no further—this beautiful 3-bedroom, 2.5-bathroom home has everything you need! With an open floor plan designed for comfort and ease, you’ll enjoy a spacious kitchen with ample cabinet storage and a roomy pantry. The generously sized bedrooms make you feel right at home, providing plenty of personal space for everyone. Located in a vibrant community featuring a pool and playground, there’s something for everyone here. Don’t miss out—schedule your appointment today and see all this home has to offer!
- Type:
- Townhouse
- Sq.Ft.:
- n/a
- Status:
- Active
- Beds:
- 4
- Year built:
- 2022
- Baths:
- 5.00
- MLS#:
- A11682657
- Subdivision:
- 0
ADDITIONAL INFORMATION
Just minutes from world-renowned theme parks, this townhouse in Solara Resort is an ideal investment. The resort offers amenities including a gym, pool, poolside bar, basketball and volleyball courts, game rooms, outdoor play area, splash pad, water slides, restaurant, café, and more. This townhouse features an open-concept floor plan, spacious living areas, and a terrace with a private pool and bathroom, perfect for entertaining without disrupting indoor space. It has two master bedrooms—one on the first floor and the other on the second—plus two bedrooms with en-suite bathrooms. The kitchen is large, equipped with major appliances, and offers ample seating. Ideal for personal use or short-term rentals, it's the perfect balance for families and???????????????????????????????? investors!
$1,299,000
Address not provided Kissimmee, FL 34747
- Type:
- Single Family
- Sq.Ft.:
- 5,496
- Status:
- Active
- Beds:
- 11
- Lot size:
- 0.24 Acres
- Year built:
- 2018
- Baths:
- 13.00
- MLS#:
- O6254138
- Subdivision:
- Reunion West Ph 2b West
ADDITIONAL INFORMATION
Welcome to the Ultimate elegance in our breathtaking, FULLY FURNISHED, 11-bedroom, 10-bathroom (and 3 half baths!) vacation home. Situated in Encore at Reunion Resort, this home features all the comforts and amenities guests will love! The sprawling open-concept living space, complete with ceramic tile flooring and adorned with an abundance of natural light, invites you to relax and unwind. The heart of this luxury oasis is the expansive gourmet kitchen, featuring stunning granite countertops, stainless steel appliances, a large island, two ovens, two refrigerators, and two dishwashers! Multiple dining areas, both inside and out, with a variety of settings for indulgent meals and intimate gatherings. The 11 beautifully appointed bedrooms are havens of relaxation and tranquility. There are four bedrooms downstairs, including the master. Upstairs there are seven more bedrooms, and almost all the bedrooms feature ensuite bathrooms. Stepping outdoors, the expansive patio is a true oasis. Lounge by the shimmering pool, take a dip to cool off or soak in the bubbling spa while savoring the warm sun on your skin. The surrounding landscape on this oversized corner lot is lush. A large flex room upstairs carries a game space and a foosbaFoosball TABLE. There is a newly tiled balcony upstairs off of the game room- it's a great place to enjoy the Florida warmth. It’s the perfect space to enjoy friendly competitions and create lasting memories. Down the hall guests will love to find a large theater room, complete with a large projector screen and reclining leather sofas on risers. For convenience, there are laundry facilities both upstairs and downstairs. Along the 11 bedrooms, you can find some wonderful themed rooms. The home has digital cable TV & internet, trash pickup, private pool maintenance, lawn and landscape irrigation, and 24-hour security all are included in the HOA dues. Amazing amenities such as a clubhouse, an on-site concierge service, community pool, splash park, water slides, spa, restaurants, fitness center, tennis, basketball, and volleyball courts. COMMUNITY AMENITIES INCLUDED - Resort-style water park * PLAY ROOM (indoor recreation area offers games and crafts as well as a large screen TV and the latest in gaming systems) * TENNIS COURTS * FULL BASKETBALL COURT * FULL SOCCER FIELD * TWO SAND VOLLEYBALL COURTS AND A SAND COURT AT THE ENCORE EAST SIDE AMENITY CENTER. * FITNESS CENTER * RESTAURANTS (home delivery service) * 24 h CONCIERGE * GRAB N GO MARKET * TRANSPORTATION (Clubhouse Shuttle Service, Theme Park Shuttle Service). A concierge desk is available at the clubhouse to assist with booking tickets, meals, airline check-ins, resort-provided shuttles to parks, & more. Enjoy being minutes away from three golf courses and in the heart of attractions, shopping, dining, and more. Call us today to schedule your private tour!
- Type:
- Townhouse
- Sq.Ft.:
- 1,704
- Status:
- Active
- Beds:
- 3
- Lot size:
- 0.03 Acres
- Year built:
- 2021
- Baths:
- 3.00
- MLS#:
- S5114167
- Subdivision:
- Reunion Fairways 17 & 18 Ph 3
ADDITIONAL INFORMATION
Welcome to this move-in ready townhome in The Reunion Resort community. Enjoy breathtaking views of the Jack Nicklaus Golf Course from the patio, living room, and master bedroom, with the Jack Nicklaus Clubhouse conveniently nearby. Reunion Resort offers a wealth of amenities, including three signature golf courses, dining options, a golf academy, a spa and salon, a tennis center, a fitness center, a water park, ten community pools, bocce ball, pickleball, and fitness classes. Additionally, the resort is just minutes away from all major Orlando parks. Indulge in the ultimate luxury and amenity-rich lifestyle at Reunion Resort and Golf Club.
- Type:
- Condo
- Sq.Ft.:
- 1,630
- Status:
- Active
- Beds:
- 3
- Lot size:
- 0.22 Acres
- Year built:
- 2006
- Baths:
- 3.00
- MLS#:
- O6252467
- Subdivision:
- Villas At Reunion Square Condo Ph 4
ADDITIONAL INFORMATION
This fully furnished, move-in-ready condo in the guard-gated Reunion Resort and Golf Club offers abundant natural light and premium park views. With three bedrooms and three bathrooms, the open floor plan features tray ceilings and beautifully decorated ensuite bedrooms. The kitchen is equipped with granite countertops, 42-inch cabinets, and cooking/serving ware, flowing seamlessly into the spacious living area, which opens to a private patio through large sliding glass doors. Residents and guests of Reunion Resort enjoy world-class amenities, including multiple pools, spas, fitness centers, playgrounds, dog parks, and signature golf courses by Nicklaus, Palmer, and Watson. The resort also offers a variety of dining options, a water park with a lazy river, and activities for all ages, with its proximity to Walt Disney World (just 6 miles away), championship golf courses, and shopping, making it a prime location. This condo is ideal as a permanent residence, second home, or short-term vacation rental. With no detail overlooked and no carpet in the entire unit, it’s a rare opportunity to own a turnkey, magazine-worthy property. The oversized patio offers stunning views, and the condo is steps away from the water park. Don’t miss out on this exceptional opportunity—schedule your private showing today!
$2,880,000
7802 Palmilla Court Reunion, FL 34747
- Type:
- Single Family
- Sq.Ft.:
- 7,000
- Status:
- Active
- Beds:
- 9
- Lot size:
- 0.19 Acres
- Year built:
- 2023
- Baths:
- 13.00
- MLS#:
- L4948415
- Subdivision:
- Reunion West Vlgs North
ADDITIONAL INFORMATION
MOTIVATED SELLER! Stunning Executive Golf Course Home with AMAZING PANORAMIC VIEWS is now for sale! Make this FULLY FURNISHED 9 bed 12.5 bath property yours and enjoy some of the best views in Reunion Resort! Professionally decorated and themed to the highest level, this showcase home completed at the end on 2023 is positioned on a superior southwest facing lot for captivating sunsets and year round sun complimented with a covered lanai, an oversized pool, sun shelf, hot tub, and an expansive deck loaded with a gas fire pit, cabana style day bed, pool basketball, corn hole, and room for plenty of loungers that will keep everyone engaged day and night....Upon entering the home you look straight out to the pool and golf course and proceed past two lavish bedroom suites, a tiered theater room, and into the open concept living space with a generously appointed kitchen, dining room and large gathering area all framed with multiple windows and sliders.....The second floor takes you up to the themed sports bar with a custom pool table made from an actual 67 Chevy Camaro (with working head and tail lights), an adjoining lounge area with gaming stations, and a covered balcony overlooking the oversized pool and the 10th and 11th holes of the Nicklaus golf course.. Adjacent is a separate game room with an air hockey table, driving games and a multi arcade gaming kiosk. Also on this floor you will find two extra large galactic themed bunk rooms - each with two full bathrooms - displaying some the most timeless and beloved Star Wars characters. One bedroom has four bunkbeds with individual TV's, USB ports and lighting, and features a Karaoke stage where the scene of Hans Solo being frozen into carbonate is recreated in such detail that you have to touch it to make sure it isn't real. The other bedroom contains six bunkbeds and is highlighted by animatronics of Grogu, a life-sized IG-11 droid, and an interactive multiple player target shooting game based on the Mandalorian and Bounty Hunters. Additionally located upstairs are five more en-suite bedrooms including two deluxe master bedroom suites with expanded siting areas and large sliders offering sweeping vistas that will leave lasting impressions... Designed and furnished with luxury comfort in mind this well thought out retreat comes with bar top seating, two ranges, two microwaves, two refrigerators and two dishwashers, a wet bar on the first floor and a dry bar on the second, two laundry rooms, an electric fireplace with multi colored LED lighting, and a pool bath with outside access. The only carpet in the entire home is in the theater! This high end luxury property with designer upgrades and custom features is priced to sell and presents a special opportunity to step into a 'ready to go' TURNKEY scenario. For added value, a transferable MEMBERSHIP to the Reunion Resort and Club can potentially convey....Ideal for 1031 Exchanges, investors, and as a secondary or personal residence. Schedule your showing today and appreciate for yourself why this home should not be missed! For further perspective check out the cinematic video -https://youtu.be/JzP6z0sEnI8
- Type:
- Single Family
- Sq.Ft.:
- 1,811
- Status:
- Active
- Beds:
- 4
- Lot size:
- 0.09 Acres
- Year built:
- 2023
- Baths:
- 3.00
- MLS#:
- TB8307948
- Subdivision:
- Reunion Village Phase 4
ADDITIONAL INFORMATION
Without a doubt, the Minneola takes entertaining to whole new level. The first floor opens to a vast entertainment space with plenty of room for hosting family and friends. Overlooking the dining room, family room and outdoor patio, the heart of the home showcases eye-catching details that are sure to impress. In addition to its walk-in pantry, quartz countertops, a breakfast bar, stainless steel appliances and a beautiful backsplash are just a few features that make it unique. Four sizable bedrooms, including the secluded master retreat, make up the second story of this new-construction home. With plenty of space for growing families, the upstairs bonus loft is yours to transform into your next home office, game room or extra sitting space! The master retreat includes a giant walk-in closet with plenty of storage space and a full bathroom with double sinks. All upgrades come included with the home, making it move-in ready for homebuyers. Standard upgrades such as brand-new stainless steel appliances, quartz countertops, a USB outlet in the kitchen, soaring ceilings, lush front yard landscaping and much more are already included at no extra cost!
$1,050,000
1169 Castle Pines Court Reunion, FL 34747
- Type:
- Single Family
- Sq.Ft.:
- 3,753
- Status:
- Active
- Beds:
- 5
- Lot size:
- 0.11 Acres
- Year built:
- 2007
- Baths:
- 6.00
- MLS#:
- O6249527
- Subdivision:
- Reunion West Village 3a
ADDITIONAL INFORMATION
Amazing golf and conservation views from all levels of this three-story custom turnkey rental home in the popular Fairway Ridge neighborhood. This is a very family-oriented home with the open plan first level centered around the great room where you will find a truly social kitchen with a granite island and built-in stainless steel appliances, a comfortable family room and a cozy dining room with a fireplace. Sliding glass doors lead to the pool and spa and spacious pool deck with plenty of room for lounging and enjoying the morning and early afternoon sun. As the sun sets, enjoy the outdoor dining and built-in summer kitchen, the ideal spot for those summer barbecues. The ground floor offers a good size bedroom with its own bath which is ideal for those who find the stairs more challenging. Heading upstairs, there are two luxurious primary suites, each with its own private balcony, on the second and third floors with amazing golf views of the fairway and green. A further two bedrooms and two baths on the second floor provide room for everyone to spread out and have their own space. For recreation, there is a fun games room in the garage as well as two open loft areas on the second and third floors, one of which offers a comfortable gaming area. One or both of these loft areas could easily be turned into additional bedrooms for additional rental potential should that be desired. The home has been well maintained and regularly updated inside and out and is in a rental program with a rental history and future rental potential. Reunion Resort is a gated community offering a variety of amenities including six neighborhood pools, fitness center and a selection of on-property restaurants and lounges including an 11th-floor poolside restaurant with views of the Walt Disney World fireworks as the resort is just six miles from the Disney resort entrance, and a Starbucks coffee shop. The resort HOA includes high-speed internet, HD cable TV, all lawn and landscape maintenance, 24-hour resort security with staffed entrance gates and roving patrols, pest control and termite bond, and annual exterior home pressure washing, all to make home ownership that little bit easier. Call today to see this lovely home.
$1,638,998
315 Muirfield Loop Reunion, FL 34747
- Type:
- Single Family
- Sq.Ft.:
- 5,116
- Status:
- Active
- Beds:
- 6
- Lot size:
- 0.18 Acres
- Year built:
- 2007
- Baths:
- 6.00
- MLS#:
- O6251734
- Subdivision:
- Reunion West Vlgs North
ADDITIONAL INFORMATION
Looking for a luxury golf-front home at Reunion Resort? Then this beautifully updated former custom builder's model two-story residence, in a prime position in one of the resort’s most distinguished neighborhoods, may just fit the bill. The mostly en-suite bedrooms are well distributed, with four of the six bedrooms on the first floor, including the private casita across the courtyard. This allows this lovely sunny home to live more like a one-story but with extra space upstairs for visiting guests. The picturesque courtyard entry and grand entrance hallway invite you into the home, where you will find a beautiful two-story open living area with a grand fireplace offering an abundance of light from the clerestory windows, and amazing green and water views across the recently renovated private pool area to hole 14 of the Jack Nicklaus signature course. Quality features abound in all areas of the home such as marble, travertine and solid wood flooring in the common areas, exotic wood kitchen cabinets that masterfully house the Viking appliances and surround the central butcher block island, private dining area with wet and dry bars and a wine cellar, private downstairs primary retreat with walk-in closet and luxury bath, upstairs entertainment loft area with a bar and pool table opening to the second-floor balcony, all-new air-conditioning units, tankless water heater, barrel tile roof and rain gutters, all new pool equipment, and all new tile in the pool area and front courtyard. The home is completely turnkey with all furnishings, decor and housewares included so it is ready to move in and enjoy. The location is ideal, just a short distance from the Reunion Traditions Clubhouse with a restaurant, bar and golf practice facility, also home to the Golfzon Leadbetter Academy. The home also has an optional transferable active membership to the Reunion Resort and Club to provide full access to the three onsite golf courses designed by Arnold Palmer, Tom Watson and Jack Nicklaus, the 11 onsite swimming pools, a five-acre water park, the tennis and pickleball complex, the mini-golf and resort shuttle, and a host of year-round member-only events and services. Reunion is also just six miles from the Disney resort entrance and a short drive to Orlando airport. Whether your primary residence or vacation getaway, you will love coming home to this elegantly appointed and tastefully updated property. But don’t just take our word for it and call today to see it yourself.
$330,000
9006 Pinales Way Kissimmee, FL 34747
- Type:
- Townhouse
- Sq.Ft.:
- 1,530
- Status:
- Active
- Beds:
- 3
- Lot size:
- 0.06 Acres
- Year built:
- 2020
- Baths:
- 3.00
- MLS#:
- S5114519
- Subdivision:
- Murano/westside Ph 2
ADDITIONAL INFORMATION
Discover the perfect blend of elegance and comfort in this stunning home nestled in the heart of Kissimmee, Florida. Boasting 3 spacious bedrooms and 2.5 bathrooms within a thoughtfully designed 1,530 square-foot layout, this property is a true gem, ideal for families or individuals who value style and convenience. Step into a world of natural light and open space, where bright, airy rooms invite you to relax, entertain, and create cherished memories. Located in a prime area, this home offers the ultimate convenience with close proximity to vibrant shopping centers, a wide variety of dining experiences, and entertainment hotspots, all just a short drive from Orlando’s world-renowned attractions. The neighborhood’s easy access to major highways means effortless travel throughout Central Florida, enhancing the appeal of this exceptional property. With its stylish modern design, high-quality finishes, and enviable location, this home is not only a stunning place to live but also an incredible investment opportunity, especially for vacation rentals. Don’t miss out on the chance to own this remarkable property—it’s a lifestyle upgrade waiting just for you!
- Type:
- Townhouse
- Sq.Ft.:
- 2,145
- Status:
- Active
- Beds:
- 4
- Lot size:
- 0.04 Acres
- Year built:
- 2022
- Baths:
- 5.00
- MLS#:
- O6252186
- Subdivision:
- Solara Resort Vacation Villas Rep
ADDITIONAL INFORMATION
Just minutes from the world-renowned theme parks, this fully furnished and tastefully decorated townhouse offers everything you need for a top-notch investment. Located in the highly sought-after Solara Resort, the community boasts amenities such as a gym, pool, poolside bar, basketball and volleyball courts, game rooms, outdoor play area, splash pad, water slides, restaurant, café, and much more! The townhouse features an open-concept floor plan with spacious living areas and a lovely outdoor terrace with a pool and bathroom, perfect for hosting friends and family without disturbing the peaceful indoor space. This home includes two master bedrooms—one conveniently located on the first floor and the other on the second floor. In addition, the other two bedrooms each have their own en-suite bathrooms, offering great convenience. The large kitchen is equipped with all major appliances and offers ample seating and a double sink. This townhouse is perfect for enjoying with family and friends, but also offers the opportunity for short-term rentals, making it a fantastic investment for generating extra income. It truly offers the best of both worlds!
- Type:
- Single Family
- Sq.Ft.:
- 2,812
- Status:
- Active
- Beds:
- 6
- Lot size:
- 0.21 Acres
- Year built:
- 2008
- Baths:
- 4.00
- MLS#:
- O6250874
- Subdivision:
- Windsor Hills Ph 06
ADDITIONAL INFORMATION
Fresh Exterior Paint! This stunning two-story, fully furnished home, located at 2615 Archfeld Blvd in Kissimmee, FL 34747, welcomes you with an impressive Mediterranean-style exterior, featuring a tile roof and elegant architectural details. Inside, the spacious kitchen boasts rich wood cabinetry, granite countertops, and stainless steel appliances, perfect for culinary enthusiasts. The open-concept layout flows seamlessly into the cozy living area, complete with a luxurious sectional, stylish light fixtures, and large windows that flood the space with natural light. Designed for both elegance and functionality, this home is perfect for entertaining. Neutral tones and archways create a warm and inviting ambiance, while tile flooring throughout adds a sleek touch to the modern design. The beautifully manicured lawn, with palm trees and lush landscaping, provides a serene setting ideal for enjoying Florida’s sunny weather. Located in the sought-after Windsor Hills Resort, you'll experience the magic of Walt Disney World just minutes away. As the closest vacation rental resort to Disney, Windsor Hills offers top-notch amenities and large, comfortable accommodations. Guests enjoy access to Sir Windsor's Waterpark, a resort-style pool, clubhouse, fitness center, sports courts, games room, movie theatre, marketplace & grill, community playgrounds, and regular clubhouse events. The 24/7 guard-gated community ensures peace of mind, providing a memorable and unforgettable vacation experience for all guests. This home is perfect for those seeking a blend of style, comfort, and relaxation in a highly desirable neighborhood—ready to enjoy from day one, as it comes fully furnished.
- Type:
- Condo
- Sq.Ft.:
- 1,445
- Status:
- Active
- Beds:
- 2
- Lot size:
- 0.28 Acres
- Year built:
- 2007
- Baths:
- 2.00
- MLS#:
- S5114372
- Subdivision:
- Caribe Cove Condo Ph 2
ADDITIONAL INFORMATION
Price Improvement, First Floor Condo!!! Welcome to your peaceful retreat just 15 minutes from the magic of Disney! This furnished 2-bedroom, 2-bathroom offers the ultimate blend of comfort and convenience, making it a perfect option for residential living, a short-term rental investment, or a long-term tenant. Located just a short drive from major theme parks, this property provides easy access to Orlando’s top attractions while offering a serene escape from the excitement. Step inside to find an inviting living space that opens to a screened-in lanai, where you can unwind while enjoying beautiful views of nature and conservation areas. The condo is part of a vibrant community that has seen significant improvements, including freshly painted exteriors, enhanced landscaping with the addition of 90 new trees, and the recent replacement of all roofs. Water pressure is excellent thanks to newly installed pumps, adding to the overall comfort. Enjoy resort-style amenities such as a sparkling pool, clubhouse, hot tub, sauna, fitness center, and 24-hour security. The HOA covers essential services like cable, internet, water, and sewer, ensuring hassle-free living. Whether you’re seeking a personal getaway or a lucrative investment, this condo’s unbeatable location and tranquil environment make it the perfect choice. Don’t miss out on this opportunity!
- Type:
- Condo
- Sq.Ft.:
- 1,265
- Status:
- Active
- Beds:
- 2
- Lot size:
- 0.03 Acres
- Year built:
- 2008
- Baths:
- 2.00
- MLS#:
- S5114395
- Subdivision:
- Mona Lisa At Celebration Condo Hotel
ADDITIONAL INFORMATION
Welcome to Your Home Away from Home! This perfect retreat is a lovely fully furnished 2 Bedroom 2 Bath Split Plan Corner Unit found in the heart of Celebration and it is PET FRIENDLY! As a condominium hotel, it provides great accommodations, amenities and services for owners and guests. This fully furnished unit (including towels, kitchen supplies, etc.) has upgraded kitchen and bathrooms, living room with a hide-away couch for additional sleeping, 2 covered balconies, housekeeping and room-service is also available! The Melia offers an impressive array of amenities, including a community resort pool with a 360-degree vanishing edge, a poolside restaurant and bar, a gift shop, executive conference rooms, unlimited Wi-Fi Access, Theme Park Transportation, Discounts at Celebration Health Gym & Spa and Celebration Golf Course. Additional features include a dog walking park, a beach volleyball court, mini soccer/football pitch, a picnic area and so much more! The hotel is renowned for its excellent customer service and maintenance standards. The Melia is conveniently located – across the road from AdventHealth Celebration Hospital, minutes from all theme parks, shopping, restaurants and about 20 minutes to Orlando International Airport! All information given is intended to be accurate, but it is the buyer or the buyer’s agent’s responsibility to verify all details within the resort. You can also own it as an investment property that can be managed by The Melia - the hotel manages the property effectively during non-use periods, providing a hassle-free investment. Schedule your viewing today! Come & discover YOUR new getaway to a life of comfort & luxury.
- Type:
- Condo
- Sq.Ft.:
- 1,402
- Status:
- Active
- Beds:
- 3
- Lot size:
- 0.34 Acres
- Year built:
- 2000
- Baths:
- 2.00
- MLS#:
- O6255353
- Subdivision:
- Wyndham Palms Condo Ph 5
ADDITIONAL INFORMATION
Welcome to your peaceful retreat fully furnished! Welcome to the guarded and gated community of Wyndham Palms, 3 miles from Disney. This delightful condo offers a newer AC and water heater, ensuring comfort and efficiency year-round. The living room and master bedroom exude a cozy and welcoming ambiance, perfect for relaxing or entertaining in a friendly, peaceful environment. With its warm atmosphere and well-maintained updates, this condo is a great investment opportunity for anyone looking to enjoy a quiet lifestyle with all the comforts of home. Don't miss out on this gem—schedule your showing today!
- Type:
- Townhouse
- Sq.Ft.:
- 1,295
- Status:
- Active
- Beds:
- 3
- Lot size:
- 0.04 Acres
- Year built:
- 2006
- Baths:
- 3.00
- MLS#:
- O6251303
- Subdivision:
- Encantada Ph 1
ADDITIONAL INFORMATION
Fully furnished vacation home, nestled in a record rental subdivision just 10 minutes from the magic of Disney! This stunning property offers a perfect getaway for families and travelers alike. Boasting three beautifully appointed bedrooms and three bathrooms (including a convenient half bath), this home is designed for relaxation and convenience. The airy living spaces flow seamlessly, inviting you to entertain or simply enjoy the company of loved ones. This home isn’t just a haven for personal enjoyment; it’s also an income-producing investment in one of the hottest rental markets! With its prime location near Disney, guests will flock to your door, eager to experience the magic just minutes away.
- Type:
- Single Family
- Sq.Ft.:
- 2,574
- Status:
- Active
- Beds:
- 5
- Lot size:
- 0.14 Acres
- Year built:
- 2017
- Baths:
- 5.00
- MLS#:
- O6252827
- Subdivision:
- Reunion West Ph 2 East
ADDITIONAL INFORMATION
Unique opportunity! Completely renovated, large lot, privacy and very open and functional floor plan. This could be your vacation home or investment, you can own this property like new without having to wait. With modern finishes, high-end furniture, very good opportunity since the property is SUPER HOST, with great rental history, with one of the unique locations in Orlando, this property is completely ready to continue generating money, it also offers a game room and a suite on the ground floor for the convenience of your guests.

Andrea Conner, License #BK3437731, Xome Inc., License #1043756, [email protected], 844-400-9663, 750 State Highway 121 Bypass, Suite 100, Lewisville, TX 75067

The information being provided is for consumers' personal, non-commercial use and may not be used for any purpose other than to identify prospective properties consumers may be interested in purchasing. Use of search facilities of data on the site, other than a consumer looking to purchase real estate, is prohibited. © 2025 MIAMI Association of REALTORS®, all rights reserved.
Kissimmee Real Estate
The median home value in Kissimmee, FL is $536,900. This is higher than the county median home value of $370,000. The national median home value is $338,100. The average price of homes sold in Kissimmee, FL is $536,900. Approximately 40.55% of Kissimmee homes are owned, compared to 29.26% rented, while 30.18% are vacant. Kissimmee real estate listings include condos, townhomes, and single family homes for sale. Commercial properties are also available. If you see a property you’re interested in, contact a Kissimmee real estate agent to arrange a tour today!
Kissimmee, Florida 34747 has a population of 11,264. Kissimmee 34747 is less family-centric than the surrounding county with 29.55% of the households containing married families with children. The county average for households married with children is 30.51%.
The median household income in Kissimmee, Florida 34747 is $92,110. The median household income for the surrounding county is $58,513 compared to the national median of $69,021. The median age of people living in Kissimmee 34747 is 37.6 years.
Kissimmee Weather
The average high temperature in July is 91.8 degrees, with an average low temperature in January of 47.9 degrees. The average rainfall is approximately 51.2 inches per year, with 0 inches of snow per year.
