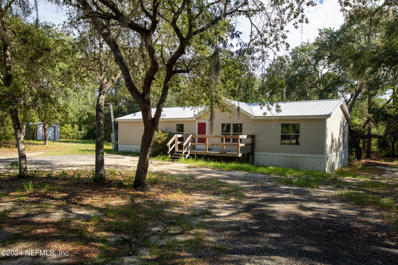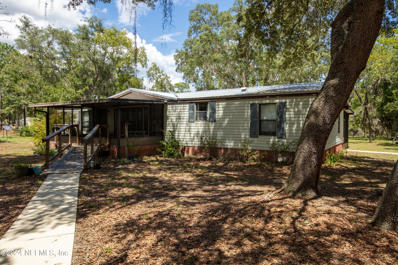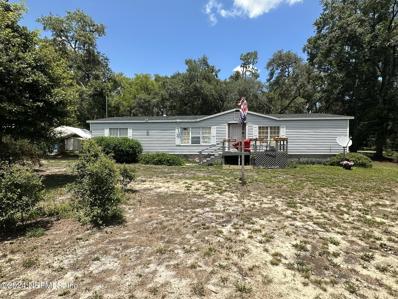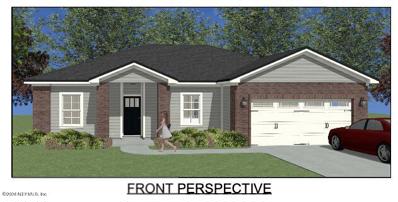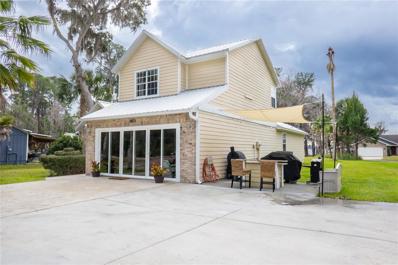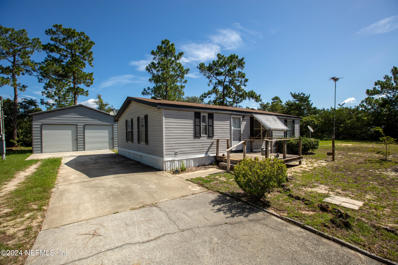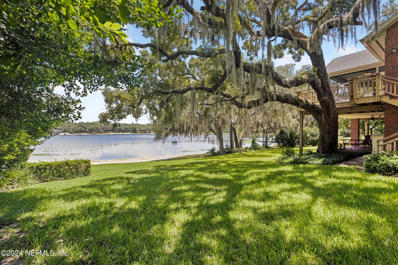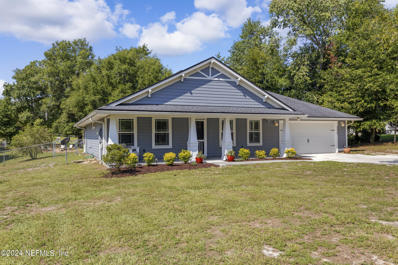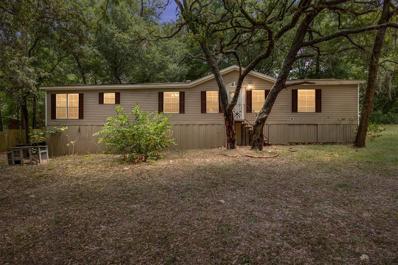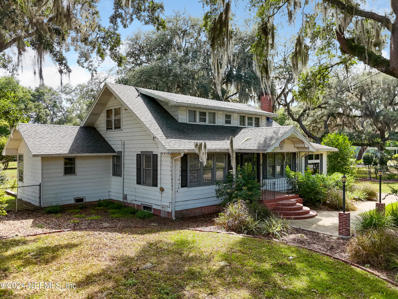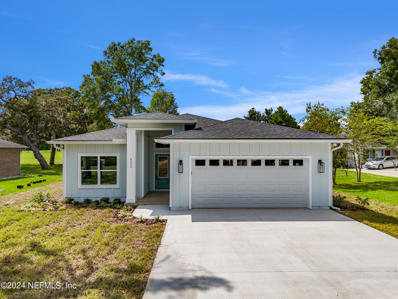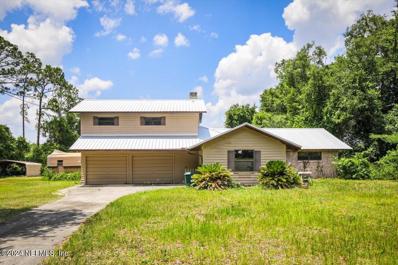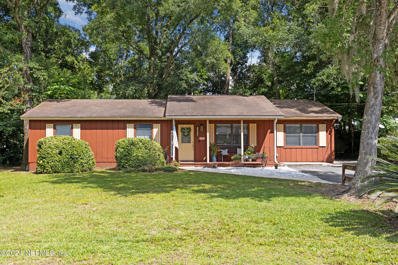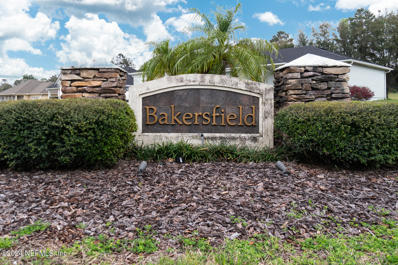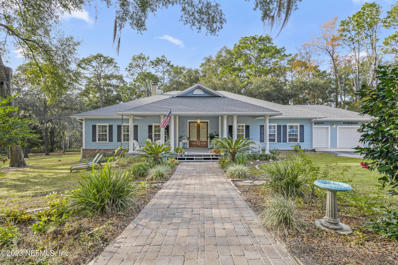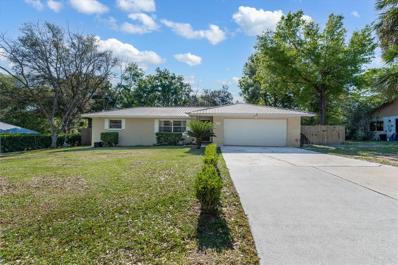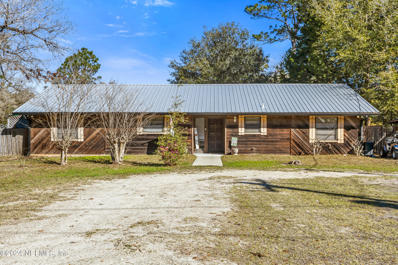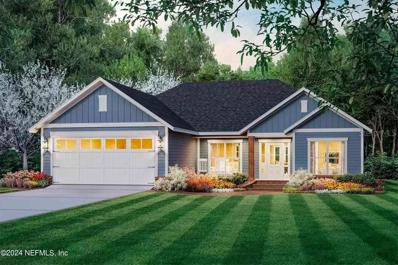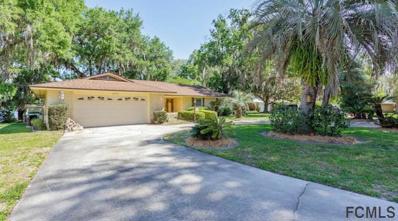Keystone Heights FL Homes for Sale
- Type:
- Other
- Sq.Ft.:
- n/a
- Status:
- Active
- Beds:
- 3
- Lot size:
- 1.81 Acres
- Year built:
- 1998
- Baths:
- 2.00
- MLS#:
- 2038420
- Subdivision:
- Big Tree Lakes
ADDITIONAL INFORMATION
Updated home nestled on 1.8 acres on a short cul-de-sac. The property has two entry gates which create a circular driveway. Front living room and separate family room/den with fireplace. Family room has sliding glass doors to back yard. Spacious kitchen has large pantry closet. Large laundry room has side entry door leading to small, covered deck. Primary bath has ceramic tile flooring, garden tub with separate shower, linen cabinet and walk in closet. Don't miss this comfortable home tucked away for added privacy!
- Type:
- Other
- Sq.Ft.:
- 2,108
- Status:
- Active
- Beds:
- 3
- Lot size:
- 1.45 Acres
- Year built:
- 1987
- Baths:
- 2.00
- MLS#:
- 2038410
- Subdivision:
- Big Tree Lakes
ADDITIONAL INFORMATION
Comfortable home nestled on 1.45 acres that needs a little TLC. The front screen porch is on a cement foundation. The carport and two sheds will convey. Plenty of oak trees providing shade as well as Azaleas and Camelias. Living/dining combo as well as eat in kitchen. Built in china cabinets are an example of all the extra storage this home has. Owner's suite boasts a walk in closet, two sinks, garden tub, separate shower and built in vanity table. Large laundry room has utility sink, cabinets and a folding counter. There is a back screened patio overlooking the private back yard. This home is priced to sell!
- Type:
- Other
- Sq.Ft.:
- n/a
- Status:
- Active
- Beds:
- 3
- Lot size:
- 1.03 Acres
- Year built:
- 1989
- Baths:
- 2.00
- MLS#:
- 2038305
- Subdivision:
- Metes & Bounds
ADDITIONAL INFORMATION
Listed below recent appraised value. Prepare to be impressed by this meticulously maintained manufactured home, ideally designed for comfort and style. The heart of the home is the expansive kitchen featuring a central island, breakfast bar, and a large pantry. At the front, you'll find a versatile space that can serve as an office or fourth bedroom, complemented by a spacious living room and an optional formal dining area or den. The generously sized master suite includes a large bathroom and convenient laundry facilities. Indoors, you'll find ample room to relax and entertain. This property is being sold fully furnished and includes a shed, a 20x20 detached garage/workshop, and a carport for added convenience. Recent upgrades include new HVAC, appliances, tankless electric water heater, and a newer roof.
- Type:
- Single Family
- Sq.Ft.:
- 2,049
- Status:
- Active
- Beds:
- 3
- Year built:
- 2024
- Baths:
- 2.00
- MLS#:
- 2036654
- Subdivision:
- Silver Ridge
ADDITIONAL INFORMATION
3/2/2 Newly constructed home on ½ acre wooded lot! Great starter home with plenty of upgrades. Contemporary design, split floor plan. Spacious kitchen with island, separate pantry and lots of cabinets. Large linen closet in the central hallway plus an entry hall closet for extra storage. Master suite boasts a double-sided walk through closet with barn door, oversized master bath with private toilet, huge shower and additional linen closet for even more storage. Backyard forest view from living room sliding doors leads out to an elevated deck with Trex decking. The builder will allow early buyer to select finishes but has ample allowances for LVP flooring and quartz countertops throughout the home.
- Type:
- Single Family
- Sq.Ft.:
- 2,305
- Status:
- Active
- Beds:
- 3
- Lot size:
- 0.56 Acres
- Year built:
- 1988
- Baths:
- 3.00
- MLS#:
- GC523885
- Subdivision:
- Lakeside
ADDITIONAL INFORMATION
Beautiful Lakefront Home on Little Lake Santa Fe. This stunning residence offers the perfect blend of luxury, comfort, and natural beauty, situated on the picturesque shores of Little Lake Santa Fe. Spanning 2 305 square feet of heat-cooled living space, this home provides ample room for relaxation and entertainment. Step onto the back deck and behold the breathtaking views of the lake, creating a serene backdrop for everyday living. With half an acre of land and 40 feet of lakefront, enjoy the ultimate waterfront lifestyle, complete with a dock and separate boat lift. Adorned with hardy board and brick siding on the exterior, the interior boasts pergo and vinyl plank flooring, offering both durability and elegance. The primary bedroom suite on the main level features a generous walk-in closet and a primary bathroom with double shower heads. Cathedral ceilings grace the living room, while high vaulted ceilings with new ceiling fans enhance the ambiance of every room. Gather around the wood-burning stove on chilly evenings, adding warmth and charm to the living space. Downstairs, discover a convenient half bath for guests and a Florida room that can easily transform into a formal dining room or an office. The second floor offers two additional bedrooms and a bathroom, providing comfortable accommodations for family and guests. A bonus room, currently utilized as a billiard entertainment area, boasts new pergo flooring, adding versatility to the home. Enjoy modern comforts with new granite countertops in the bathrooms and kitchen, as well as new Pergo wood flooring upstairs and vinyl plank downstairs. Other updates include a new metal roof in 2018, HVAC in 2020, and a 12 x 24 shed added in 2023. A new septic system was installed in 2020. Nestled on a dead-end paved road with only six houses, experience privacy and security without through traffic. Enjoy the benefits of living in Flood Zone X, offering peace of mind against flooding. Indulge in a variety of recreational activities, including skiing, fishing, boating, and canoeing/kayaking, right from your own backyard. Don't miss this exceptional opportunity to own a slice of paradise on Little Lake Santa Fe. Schedule your showing today and start living the lakefront lifestyle you've always dreamed of!
- Type:
- Other
- Sq.Ft.:
- 1,080
- Status:
- Active
- Beds:
- 3
- Lot size:
- 1.13 Acres
- Year built:
- 1987
- Baths:
- 2.00
- MLS#:
- 2038173
- Subdivision:
- Big Tree Lakes
ADDITIONAL INFORMATION
A chance to escape to your own private rural home. A very quiet area, but still within a few minutes of all that Keystone has to offer. This home is situated on over an acre of land with a concrete driveway that leads to a very large metal garage. Perfect for storage of all your toys, projects, tools. Home has a new AC within the past 6 months, an updated electrical panel, the septic and drain field were also updated within the past 5 years. Very private setting with room to grow, as the property is sheltered by large bushes to help keep your area private. Experience the best of country living while being close to the city. Also has a storage shed in the backyard, offering plenty of space for all your needs. Don't miss out—schedule your showing today!
- Type:
- Single Family
- Sq.Ft.:
- 4,235
- Status:
- Active
- Beds:
- 3
- Lot size:
- 1.93 Acres
- Year built:
- 1990
- Baths:
- 3.00
- MLS#:
- 2037584
- Subdivision:
- Camp Brooklyn
ADDITIONAL INFORMATION
Welcome Home to coveted Lake Brooklyn! Custom built, one owner brick beauty on almost two acres! Private concrete driveway leads you past a detached three car garage and down to the stunning entry of this impeccable home! You will have lake views from all bedrooms, living room and kitchen. Large living room has real red oak wood floors, wood burning fireplace and has French doors to the lakeside screen porch. Formal dining room plus breakfast nook and large walk in pantry. Downstairs is home to a second living room, full bath and two bedrooms. Granite & Quartz countertops throughout, updated cabinets, 9' foot ceilings, solid wood doors, cedar trim around home, two irrigation systems with 11 zones, two water heaters, two heat pumps, two wells and so much more! Staircase from main level goes up to a floored attic that can be finished for more living space. Detached 3 car garage/shop is 30x32 with 16' & 9' electric doors, electric, sink and air compressor system. You must see to believe!
- Type:
- Single Family
- Sq.Ft.:
- 2,514
- Status:
- Active
- Beds:
- 3
- Lot size:
- 0.46 Acres
- Year built:
- 2019
- Baths:
- 2.00
- MLS#:
- 2037116
- Subdivision:
- Hidden Hills
ADDITIONAL INFORMATION
Welcome home to like new construction on the golf course! Denmark Builders do not disappoint and this home is located on a paved cul-de-sac with a large back yard. Over 2500 SF under roof includes an attached garage and back screen porch. Open concept Living, Dining and Kitchen with French doors to back screen porch. Butcher Block eat at kitchen island and closet pantry. Plantation shutters in living and dining rooms. Deluxe Primary Suite boasts solid surface countertop, walk in tile shower, built in linen cabinet and walk in closet. Spacious laundry room has countertop, cabinets and a shelf. The back yard has a fire pit, swing and a shed that will convey. This home is also wired for a generator. Don't miss this adorable home on a cul-de-sac with minimal traffic!
- Type:
- Other
- Sq.Ft.:
- 1,848
- Status:
- Active
- Beds:
- 3
- Lot size:
- 0.44 Acres
- Year built:
- 1999
- Baths:
- 2.00
- MLS#:
- OM681309
- Subdivision:
- Little Lake Geneva
ADDITIONAL INFORMATION
SELLER IS WELCOMING TO BUYER'S AGENTS! Nestled on a serene corner lot adorned with majestic oak trees, this expansive 3-bedroom, 2-bathroom doublewide boasts 1,848 square feet of comfortable living space. Located in the charming town of Keystone Heights, known for its tranquil lakes and small-town charm, this home offers a peaceful retreat with convenient access to Jacksonville and Gainesville. Step through the front door into an inviting open living area, highlighted by a cozy wood-burning fireplace that sets the tone for warm gatherings. The kitchen is a chef's dream with abundant cabinet space, stainless steel appliances, and beautiful LVP flooring that adds both elegance and durability. Premium blinds throughout the home provide privacy and style. Enjoy stunning sunsets over Little Lake Geneva from your morning room, perfect for winding down after a long day. The large laundry room provides ample storage and additional space, ensuring practicality meets comfort. The open layout features split bedrooms, offering privacy and space for all occupants. The spacious master suite includes a double closets and an ensuite bathroom featuring a shower, double vanities, and luxurious freestanding tub, creating a serene oasis within your own home. All bedrooms are carpeted and include walk-in closets, providing plenty of storage and comfort. Step outside to a rear deck overlooking a shaded backyard, ideal for outdoor dining, entertaining, or simply relaxing in the peaceful surroundings of Keystone Heights. This home is ideally situated in a quiet and quaint area of Keystone Heights, offering a true small-town feel with access to numerous lakes and recreational opportunities. Don't miss out on this opportunity to own a piece of tranquility with easy commuting access to both Jacksonville and Gainesville. Schedule your showing today!
- Type:
- Single Family
- Sq.Ft.:
- n/a
- Status:
- Active
- Beds:
- 4
- Lot size:
- 1 Acres
- Year built:
- 1940
- Baths:
- 3.00
- MLS#:
- 2034303
- Subdivision:
- Conneaut Addition
ADDITIONAL INFORMATION
Very unique historic home on one acre corner lot near downtown Keystone Heights. Several upgrades have been made but some of the original wood flooring and windows are still in place. Updated kitchen has plenty of storage and updated appliances as well as French doors to the back patio. Room off of kitchen can be a sitting room or office. Living room has wood burning fireplace. Large primary suite on first floor has SGD to back yard. Second bedroom and main bath downstairs. Two bedrooms upstairs have tongue & groove walls & ceilings and one bedroom has a full bath en suite. The attic is accessed from upstairs and is floored for extra storage. There is a basement for additional storage as well. Two detached garages, one is set up as a work shop and there is also a greenhouse type shed with a lean to on both sides. Solar panels will convey. Front and back yards have irrigation and landscaping. Don't miss this unique home with so much space and potential!
- Type:
- Single Family
- Sq.Ft.:
- 2,465
- Status:
- Active
- Beds:
- 3
- Year built:
- 2024
- Baths:
- 2.00
- MLS#:
- 2033494
- Subdivision:
- Ari Woods
ADDITIONAL INFORMATION
This 2,465 total sf brand new construction open floor concept boast a 12 foot entry foyer with gorgeous stained tongue and groove ceiling accented with a beautiful chandelier, is just the beginning of this amazing home. Kitchen displays durable quartz countertops with soft close wood high end cabinetry, along with large island and top of the line appliances. Master Suite has a large walk in closet, two sinks and a ceramic walk in shower. Garage enters into a convenient mudroom with a bench along with two large shelved closets. Durable LVP throughout the home. Living Room leads to a large sliding glass door with perfect a view of hole 1 fairway of the Keystone Heights Golf Course. This small neighborhood is very serene and quiet, 1st Ave is a private road leaving very little traffic through. This brand new build is located in Ari Woods on the Keystone Golf Course and close to quaint downtown shopping and eateries. Schedule a tour today!
- Type:
- Single Family
- Sq.Ft.:
- n/a
- Status:
- Active
- Beds:
- 3
- Lot size:
- 1.2 Acres
- Year built:
- 1965
- Baths:
- 2.00
- MLS#:
- 2032295
- Subdivision:
- Florida Frontier
ADDITIONAL INFORMATION
Welcome to your future dream home! This spacious 3-bed, 2-bath property is a renovator's paradise. Enjoy private lake access for small boats and fishing, perfect for relaxing weekends. The home features ample storage with a large shed, two carports, and additional garage space nearly a full car length. A large Florida room offers versatile space for a sunroom, entertainment area, or home office. Customize this property to your style and needs. Schedule a visit today and envision the possibilities! The neighboring parcel located at 5320 County Road 214, Keystone Heights, FL is being sold with this property as well.
- Type:
- Single Family
- Sq.Ft.:
- 1,528
- Status:
- Active
- Beds:
- 3
- Lot size:
- 0.48 Acres
- Year built:
- 1981
- Baths:
- 2.00
- MLS#:
- 2027315
- Subdivision:
- Bird Addition
ADDITIONAL INFORMATION
Comfortable updated home located near Keystone Heights schools on a double lot. Updated LVP flooring and appliances. Owner's suite has shower only and main bath has tub/shower combo. Covered front porch and open back patio overlooking fenced back yard. The second lot has a detached 16x24 garage/workshop with electric. Not far from downtown Keystone Heights and walking distance to both schools. Summer is the perfect time to move in before school starts in August!
- Type:
- Single Family
- Sq.Ft.:
- 2,679
- Status:
- Active
- Beds:
- 4
- Lot size:
- 0.55 Acres
- Year built:
- 2024
- Baths:
- 2.00
- MLS#:
- 2025869
- Subdivision:
- Bakersfield
ADDITIONAL INFORMATION
Another beautiful WT Construction home with no expense spared for upgrades. W T Construction was recently named, ''Best of Clay'' new home builder 2024! 4 bedroom 2 bath new construction home on a cul-de-sac in the community of Bakersfield, a great neighborhood surrounded by gorgeous homes with underground utilities, public water, and paved roads. Open floor plan with metal roof, double-entrance doors, cementitious siding, luxury vinyl throughout, gourmet kitchen with quartz countertops, stunning kitchen island with pop up outlet/charger combination and elegant black stainless appliances. This home is in a great location offering the privacy of the country but still convenient to shopping, healthcare, restaurants, and more. If quality and a conscientious builder that understands commitments and the importance of solid partnerships with their clients are your priorities, WT Construction does not disappoint. Photos are examples of previous quality builds by W T Construction, Inc.
- Type:
- Single Family
- Sq.Ft.:
- n/a
- Status:
- Active
- Beds:
- 3
- Lot size:
- 2.84 Acres
- Year built:
- 1999
- Baths:
- 2.00
- MLS#:
- 2001494
- Subdivision:
- Lakeview Highlands
ADDITIONAL INFORMATION
This solidly built beautiful three bedroom two bath home sits on 2.84 acres in a park like setting. The property that will convey with this home is actually four separate parcels that have already been legally subdivided. Each has its own easement for access apart from the main house. Because of that, each of the other parcels can be sold separately or would be a great opportunity to build generational homes for family members. This two owner, 2791 square-foot -under air - home was built by a well-regarded general contractor as his family home. The front and side of the property is fenced and has a beautiful gated entry. The home inside is bright and airy, thanks to 10' ceilings, and plenty of windows and doors that boast of the beautiful park-like setting from every room in the house. Hardwood floors throughout the living area and owner's, with tile in the bathrooms, kitchen and laundry areas and carpet in the guest bedrooms. The kitchen-living area is open concept allowing for any number of furniture configurations. Crown molding and chair rails add elegance to this design. Beautiful twin French doors open to the back porch allowing the feeling of bringing the outside in! The elegant wood-burning fireplace is a focal point of the large living space. The kitchen boasts Corian counters and both over and under cabinet lighting. There is a large pantry as well. The master suite is a spacious 25'x25' with a roomy on-suite and a large closet with built-in shelving. A set of French doors in the master open to the screened-in back porch! The owner's bath has instant-hot tankless water heaters for each sink. The other two bedrooms are in a split plan from owner's and are both quite large. They share a large 2nd bathroom that includes a tub/shower and twin sinks. Each bathroom has an effective ceiling heater for those colder mornings. There is a lovely library/office off of the dining room that boasts beautiful built in bookcases and cabinets with plenty of room for a comfortable in-home office or cozy reading retreat. The two porches are quite breathtaking in both their size and their view. The back porch is completely screened in, ready for al fresco suppers, watching for the owls, or listening to the birds settle in for the night. The front porch is perfect for morning coffee, an afternoon read, or a friendly visit. A beautiful butterfly garden makes for a lovely attraction for the birds and pollinators as well. In the back yard is a 10'x20 permanent shed with two lofts originally built as an art studio, but can be converted to a garden shed, detached office, or playhouse for the kids. There is water, electric, LVP and good lighting as well, including a chandelier! This area has also been fenced in and has plenty of free-roaming space for dogs, goats or any other medium sized animal. This property has been zoned residential and could be zoned as agricultural. There is a two-car garage, a dedicated space for an RV with easy access, a wood shed, and a large, high carport with concrete floor. There is lots of space for any type of out-building or project you may desire.
- Type:
- Single Family
- Sq.Ft.:
- 1,480
- Status:
- Active
- Beds:
- 3
- Lot size:
- 0.34 Acres
- Year built:
- 1973
- Baths:
- 2.00
- MLS#:
- GC521045
- Subdivision:
- Conneaut Park
ADDITIONAL INFORMATION
Welcome to your home in Keystone Heights! Nestled in this serene rural town, this charming 3-bedroom, 2-bathroom abode offers 1,480 sqft of comfortable living space. Freshly painted interiors complement the modern updates, including stainless steel appliances and updated lighting. You'll love the convenience of his and her closets in the spacious master bedroom. Built with durability in mind, this concrete block home includes a metal roof. Enjoy the tranquility of the fenced backyard, complete with a firepit area and a large screened-in porch perfect for entertaining. With a recent septic system update and a two-car garage, this home is as practical as it is inviting. Take advantage of the easy commute to Gainesville or Jacksonville and explore the nearby lakes and parks. Don't miss out on this opportunity to embrace the peaceful lifestyle of Keystone Heights!
- Type:
- Single Family
- Sq.Ft.:
- 2,692
- Status:
- Active
- Beds:
- 3
- Lot size:
- 0.4 Acres
- Year built:
- 2002
- Baths:
- 3.00
- MLS#:
- 2011631
- Subdivision:
- Little Lake Geneva
ADDITIONAL INFORMATION
Custom built, one owner home on Little Lake Geneva. Very well loved and maintained home has had updates to include windows, roof, HVAC, appliances and LVP to name a few. Screened lakeside porch has storage room and half bath. Split BR plan, eat at counter and open kitchen, dining and living room. Third bedroom has an entrance from dining room as well as the hallway near second bedroom and main bath. Owner's suite has SGD to lakeside porch, large walk in closet, jetted tub and updated ceramic tile shower. Large laundry room has folding counter, hanging rod and cabinets. Attached 2+ car garage has utility sink and insulated attic has floor for extra storage. Fenced lakeside yard, concrete driveway and detached shed. Don't miss this amazing home!
- Type:
- Single Family
- Sq.Ft.:
- 2,740
- Status:
- Active
- Beds:
- 3
- Lot size:
- 0.47 Acres
- Year built:
- 1980
- Baths:
- 3.00
- MLS#:
- 2009247
- Subdivision:
- Mt Pleasant
ADDITIONAL INFORMATION
Spacious and updated open concept, split BR plan home with large owner's suite and extra play room for adults and/or kids! Dining area as well as plenty of space at the eat at counter. Owner's suite has sliding glass doors to private patio. Wood burning fireplace in LR. Corner lot has fenced back yard, open patio as well as screened porch. Updated metal roof, LVP flooring and much more make this home so cozy and comfortable! Located near lakes, parks, recreation areas and Gold Head State Park. Convenient to KH airport, Santa Fe Community College, Rally International Driving School and access to the FL Trail for walks and bike rides! Don't miss this spacious home!
- Type:
- Single Family
- Sq.Ft.:
- n/a
- Status:
- Active
- Beds:
- 3
- Year built:
- 1955
- Baths:
- 2.00
- MLS#:
- 1256973
- Subdivision:
- Pinecrest
ADDITIONAL INFORMATION
Solid CB home with stucco and metal roof tucked away at a dead end road on Lake Brooklyn. Close to downtown, shopping, eateries, banks and medical offices. Large lakeside deck and fenced lakeside yard. Split BR plan, FL room on lakeside, indoor laundry and fireplace in the living room make this home cozy! Large window in the dining area for views of Lake Brooklyn and sunsets. Owner's suite has French doors to lakeside deck and both bathrooms have been updated as well as the kitchen. Don't miss this lovely lake home!
- Type:
- Single Family
- Sq.Ft.:
- 1,450
- Status:
- Active
- Beds:
- 3
- Lot size:
- 0.32 Acres
- Year built:
- 2023
- Baths:
- 2.00
- MLS#:
- GC514051
- Subdivision:
- Kce Rep Of Port
ADDITIONAL INFORMATION
Pre-Construction. To be built. NEW HOME READY TO GO UNDER CONSTRUCTION IN KEYSTONE HEIGHTS! ESTIMATED COMPLETION OF NOVEMBER 2024. Location is everything and this location has it all. New home construction in an existing, well established area of Keystone Heights. Close to schools, shopping, lakes and all the finest the town has to offer. Don't delay, now is the time to have input into flooring, countertops, paint schemes and more.
- Type:
- Single Family
- Sq.Ft.:
- 2,930
- Status:
- Active
- Beds:
- 3
- Lot size:
- 0.39 Acres
- Year built:
- 1972
- Baths:
- 3.00
- MLS#:
- 276379
- Subdivision:
- Not Assigned
ADDITIONAL INFORMATION
If you're looking for a fantastic water view, a place to fish, boat and enjoy water sports, then this is your home! Sitting on Little Lake Geneva you also have boat access into Lake Geneva. Enjoy the lake in your beautiful back yard of this large 3 bedroom 3 bath home. There are numerous updates throughout. Formal living, dining, and family room with fireplace and a huge bonus family/FL room with exceptional views of lake. A new drain field Nov 2021. Roof is appx 11 yrs, irrigation system with its own pump. Newer submersible pump and reservoir for well, with water softener. Back completely fenced with 2 sets of double gates. Home is located on a dead end street, so no drive through traffic. Super quiet neighborhood. Only 15 minutes to Gainesville and Middleburg, easy commute to Jacksonville. Make your appointment to see this property today!


Andrea Conner, License #BK3437731, Xome Inc., License #1043756, [email protected], 844-400-9663, 750 State Highway 121 Bypass, Suite 100, Lewisville, TX 75067

The data relating to real estate for sale on this web site comes in part from the IDX Program of the Flagler County Association of REALTORS®. IDX information is provided exclusively for consumers' personal, non-commercial use and may not be used for any purpose other than to identify prospective properties consumers may be interested in purchasing. Copyright ©2024 Flagler County Association of REALTORS®. All rights reserved.
Keystone Heights Real Estate
The median home value in Keystone Heights, FL is $252,450. This is lower than the county median home value of $319,400. The national median home value is $338,100. The average price of homes sold in Keystone Heights, FL is $252,450. Approximately 65.99% of Keystone Heights homes are owned, compared to 20.22% rented, while 13.79% are vacant. Keystone Heights real estate listings include condos, townhomes, and single family homes for sale. Commercial properties are also available. If you see a property you’re interested in, contact a Keystone Heights real estate agent to arrange a tour today!
Keystone Heights, Florida has a population of 1,489. Keystone Heights is less family-centric than the surrounding county with 24.11% of the households containing married families with children. The county average for households married with children is 32.8%.
The median household income in Keystone Heights, Florida is $61,250. The median household income for the surrounding county is $74,059 compared to the national median of $69,021. The median age of people living in Keystone Heights is 34.3 years.
Keystone Heights Weather
The average high temperature in July is 91.4 degrees, with an average low temperature in January of 41.7 degrees. The average rainfall is approximately 51.1 inches per year, with 0 inches of snow per year.
