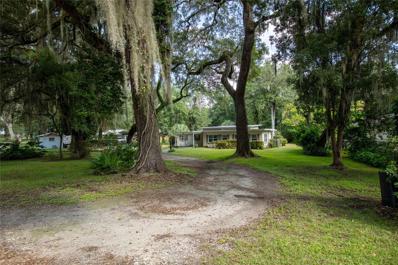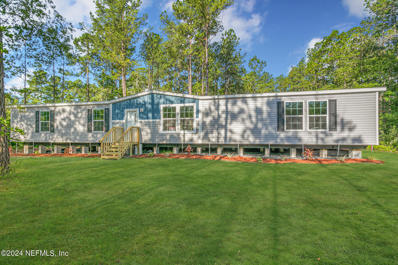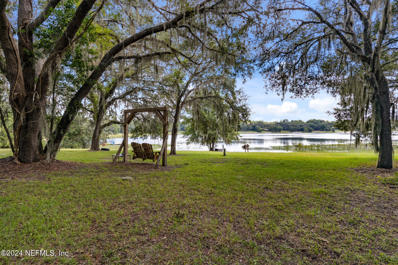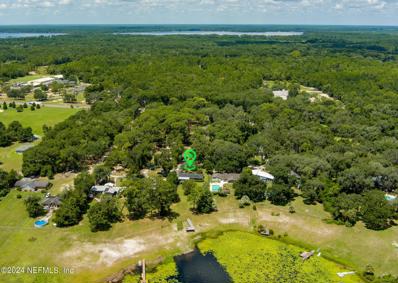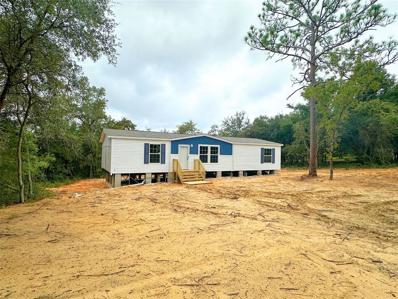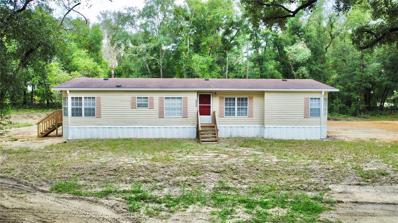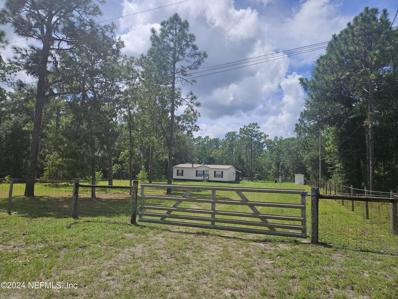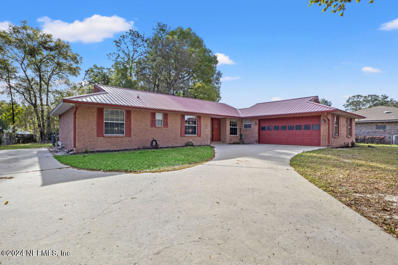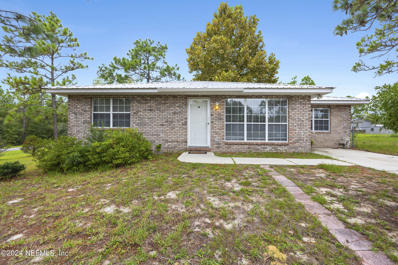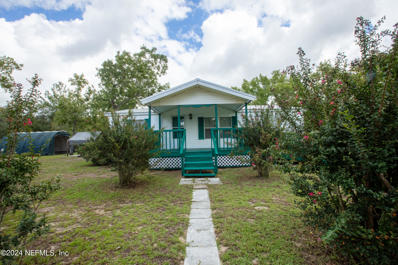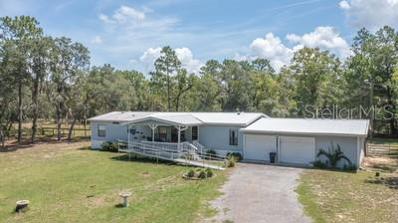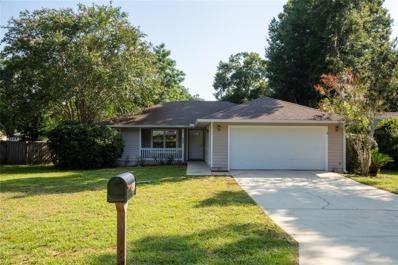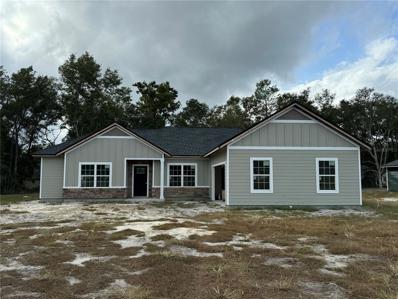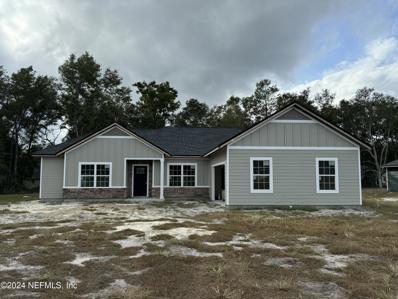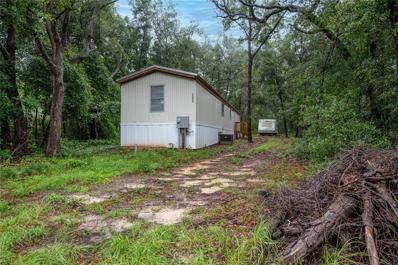Keystone Heights FL Homes for Sale
- Type:
- Single Family
- Sq.Ft.:
- 1,363
- Status:
- Active
- Beds:
- 3
- Lot size:
- 0.42 Acres
- Year built:
- 1960
- Baths:
- 2.00
- MLS#:
- GC525284
- Subdivision:
- Lakeview Highlands
ADDITIONAL INFORMATION
This lovely home is a piece of paradise worth seeing. Once you walk through the door, you are welcomed by all the natural light. Livingroom has beautiful ceiling to floor windows. Home has lots of closets and built in dressers. Walkout the back door and enjoy sitting under the covered patio. On hot days, enjoy swimming in the above ground pool or sit on the deck overlooking the backyard. Back of lot has 60' of an existing canal which connects with Lake Geneva. The area offers numerous lakes, parks, recreation areas, airport, golf course, full time fire station, Goldhead State Park and bike paths. A commuter's dream between Palatka, Gainesville and Jacksonville.
- Type:
- Other
- Sq.Ft.:
- n/a
- Status:
- Active
- Beds:
- 5
- Lot size:
- 1.19 Acres
- Year built:
- 2024
- Baths:
- 3.00
- MLS#:
- 2048309
- Subdivision:
- Keystone Heights
ADDITIONAL INFORMATION
This Brand new Spacious sheet rocked home sits on just over an acre of very private country feel lot. The listing picture shows full grass in yard, but Grass is simulated. Sod is an option. Kitchen full of upgraded appliances include d/w, microwave, side by side refrigerator with ice make & smooth top range. There is a nice sized island to snack at. The DR & GR are very open & the whole house comes with upgraded vinyl. There is a big laundry room off kitchen that has door to enormous back yard. The Master suite has large shower with seats & the walk in closet is really roomy with a window that is great to help sort your outfits. There are 4 additional BRs at other end of home of which 2 have walk in closets & there are two additional full baths for everyone to have their own space. This home is fully sheet rocked & there are so many rooms you can use as BRS or office space. Seller will install either a 22'x21'x7' metal open carport or a 8x8' metal shed with closing for accepted offer
- Type:
- Other
- Sq.Ft.:
- 1,152
- Status:
- Active
- Beds:
- 3
- Lot size:
- 0.4 Acres
- Year built:
- 1973
- Baths:
- 1.00
- MLS#:
- GC525183
- Subdivision:
- Not In Subdivision
ADDITIONAL INFORMATION
Want to live in your own lush garden, surrounded by a tropical oasis while you complete your new home? All through the yard and almost every window you look out of has the most beautiful plants, including trumpet plants, queen palms every 5' around the yard, Florida bell, philodendron, climbing jasmine, to name a few, all of which attract butterflies and humming birds galore! There's also a stunning Live Oak that takes center stage, the perfect place to relax and unwind. And, then there is a ruby red navel orange tree, an orange and a tangerine tree. The home is a 1973 double wide mobile home that has been rebuilt with new 2x4 framing (everywhere but the bathroom). Exterior is T-111 siding. New windows, new electric panel, new hot water heater. City water and septic system. Besides living in your garden, you also have a view of Hutchinson Lake, across the road, as well as the opportunity to pay a $35 fee and have access to the community lake lot and rent the party house there for $30.
- Type:
- Single Family
- Sq.Ft.:
- 3,211
- Status:
- Active
- Beds:
- 3
- Lot size:
- 0.57 Acres
- Year built:
- 1986
- Baths:
- 2.00
- MLS#:
- 2048027
- Subdivision:
- Silver Sands Estates
ADDITIONAL INFORMATION
Well maintained and updated brick home on Silver Sands Lake. Updates include roof, two HVAC, Brazillian Tigerswood flooring, solid surface countertops and more! Attached garage has been converted to heated/cooled living space for an extra bedroom, office, work out room, etc. It has French Doors to the driveway and parking area. Open dining and living room with front room that can be used as formal dining, family room or office. Living room has wood burning fireplace. Large 55x12 lakeside room has a wood burning grill/fireplace and can be accessed from the living room or primary suite. Detached insulated (with AC) shed as well as an insulated metal building with mini split system. Slab floor, 10x10 roll up door and attached two car carport. Don't miss all that this property has to offer!
- Type:
- Single Family
- Sq.Ft.:
- 2,961
- Status:
- Active
- Beds:
- 3
- Lot size:
- 1.91 Acres
- Year built:
- 1959
- Baths:
- 2.00
- MLS#:
- 2047255
- Subdivision:
- Lake Geneva
ADDITIONAL INFORMATION
WOW! Absolutely stunning and completely updated Lake Geneva waterfront retreat! Nothing to do but move in and enjoy the peaceful evenings on the lake and beautiful sunrises from your private dock. With the Black Creek Water Project in full swing and nearing completion, prepare to gain massive equity as the lakes return to their historic water lines! Just need a vacation home for the snowbird season? Great! This has been a successful AirBnB and can convey fully furnished and turn-key. Let someone else pay your mortgage when you're not there! Additional finished space w/ separate AC can be an office, teen's room, or in-law space. Detached oversized 2-car garage has been finished into a photography studio but could easily become a game room, she-shed, additional living space, or converted back to a garage/workshop. Separate RV Pad with electric and water hookup 1/2 way up lot provide privacy from the main home. See docs for full list of updates & improvements. Welcome home!!
- Type:
- Other
- Sq.Ft.:
- 1,493
- Status:
- Active
- Beds:
- 3
- Lot size:
- 1.22 Acres
- Year built:
- 2024
- Baths:
- 2.00
- MLS#:
- A4623440
- Subdivision:
- Big Tree Lakes
ADDITIONAL INFORMATION
EXPLORE THE 3D TOUR! Inside & Out! Safe IRA Homes Presents a TURN KEY Water-Front Home. Move Into this gorgeous NEW Waterfront home for only $1,799 Out of Pocket! Just Pay for YOUR Inspections! No Down Payment Home Loan, No Closing Costs & Reduced Interest rates! That's the Safe IRA Home Buying Advantage! This Turnkey Brand-NEW ENERGY STAR Rated 2024 Construction Home sits on an oversized 1.225 Acre Lot with a well-done Split Bedroom - Open Floor plan, High - End Drywall Installed. Enjoy the All-Brand NEW Equipment that comes with the house - NEW Stainless-Steel Appliances, NEW Roof, NEW A/C, NEW Septic Tank, NEW Water Well, 10 Ft of Grass Sod around the home, Stepping Stones leading to the entrance of the home & a Compacted Limerock Driveway leading up to YOUR Brand-NEW Beautiful Home. The Home is constructed with OSB Exterior walls. This is an extremely expensive option & it adds to the strength / stability as well as the increased insulation value. 1 Year Home Builder Warranty to ensure you can enjoy your home for the years to come. Let's make your Dream of Expansive Country Living a reality!
- Type:
- Other
- Sq.Ft.:
- 1,560
- Status:
- Active
- Beds:
- 3
- Lot size:
- 1 Acres
- Year built:
- 1994
- Baths:
- 2.00
- MLS#:
- GC525046
- Subdivision:
- Big Tree Lakes Sec C
ADDITIONAL INFORMATION
One or more photo(s) has been virtually staged. Welcome to this charming 3-bedroom, 2-bathroom mobile home, nestled in the serene and welcoming community of Keystone Heights. This lovely residence offers a perfect blend of comfort, convenience, and natural beauty. As you approach the home, you'll notice its well-maintained exterior with new gutters downspout and new skirting. The home resides on a spacious 1 acre lot with lots of beautiful live oaks surrounding the property. Step inside to discover a bright and airy open floor plan. The living areas are spacious and inviting, featuring lots of windows that allow natural light to flood the space. The neutral color palette provides a perfect backdrop for your personal touches and décor. The kitchen provides a large open area for cooking and entertaining. New stainless steel appliances recently installed. The home has a formal dinning area as well as a breakfast area off the kitchen. The family room in the back of the home is HUGE, perfect for gatherings or just relaxing. There is also a front living room when you enter the home that leads toward the primary bedroom. The primary bedroom is spacious with double doors leading in and additional double doors leading to the oversized primary bathroom. The primary bath has a large corner garden tub, separate standing shower, double vanity sinks and large walk-in closet space. The two additional guest bedrooms are spacious and have large closets with organizer units inside. The home has a new well and septic system (2023), new water heater (2024), new plumbing supply lines (2024) Roof was replaced circa 2019, HVAC (2017). This home is turnkey and ready for its next owners. In the area of Keystone Heights you'll find plenty of recreational opportunities nearby, including parks, lakes, and outdoor activities. The local schools and amenities are just a short drive away, making this location both convenient and desirable.
- Type:
- Single Family
- Sq.Ft.:
- 2,428
- Status:
- Active
- Beds:
- 3
- Lot size:
- 0.44 Acres
- Year built:
- 1970
- Baths:
- 2.00
- MLS#:
- 2046907
- Subdivision:
- Lakeview Highlands
ADDITIONAL INFORMATION
Welcome to this charming 3 bedroom, 2 bathroom home nestled on a generous lot, offering both comfort and space. The inviting layout features a spacious living area, ideal for gatherings and relaxation. The kitchen boasts modern appliances, newer solid surface countertops and ample storage , perfect for culinary adventures. The primary bedroom includes an updated private en-suite bathroom, while the additional bedrooms are well sized. The hall bathroom has also been updated. Enjoy the serene fenced backyard, which provides plenty of room for gardening, play, or entertaining. Septic was pumped and serviced in August 2024. Metal roof was installed in 2011
- Type:
- Other
- Sq.Ft.:
- n/a
- Status:
- Active
- Beds:
- 3
- Lot size:
- 5.7 Acres
- Year built:
- 1997
- Baths:
- 2.00
- MLS#:
- 2046756
- Subdivision:
- Spring Lake
ADDITIONAL INFORMATION
Welcome to Clay County Living. 5.7 acres +/- with a Move in ready mobile home. 3 bedrooms with 2 full bathrooms. Open kitchen to living room and split plan. Laundry inside & screened back lanai on concrete slab. Large 24x36 detached workshop with 2 large divided areas with electric & attached carport. Large portion of property is fenced and contains separate garden area. Well/septic & detached pump house. Schedule to make an appointment to preview today. *professional photos coming.
- Type:
- Other
- Sq.Ft.:
- 1,885
- Status:
- Active
- Beds:
- 3
- Lot size:
- 2.32 Acres
- Year built:
- 1995
- Baths:
- 2.00
- MLS#:
- 2046620
- Subdivision:
- Big Tree Lakes
ADDITIONAL INFORMATION
Escape to peaceful country living in this 3-bed, 2-bath home on 2.3 acres! Featuring an open living space with a cozy electric fireplace and split-bedroom plan, this home offers plenty of room to relax. Enjoy two covered porches, a tiered deck, and a luxurious 300-gallon hot tub (2018). Recent updates include new windows, a 2013 roof, and an HVAC system replaced in 2019. The property also boasts a 24x33 RV shed with 50-amp service, a detached 2-car garage with A/C, water, and electric, plus two storage sheds and a 2-car carport. The 4'' submersible well and 1hp pump were replaced in 2022. Conveniently located near the new Dollar General and town. Don't miss out—schedule a showing today!
- Type:
- Single Family
- Sq.Ft.:
- n/a
- Status:
- Active
- Beds:
- 3
- Lot size:
- 0.68 Acres
- Year built:
- 1989
- Baths:
- 2.00
- MLS#:
- 2046459
- Subdivision:
- Ari Woods
ADDITIONAL INFORMATION
Beautiful 3 Bedroom, 2 Bathroom Home for Sale Near Golf Course Welcome home to 4223 SE 1st Ave! On a picturesque tree-lined street, you'll find your own private oasis offering the perfect blend of comfort, peace, and convenience you've been searching for. With its tasteful traditional-style layout, there is plenty of room for those looking for a home that has well-laid-out one-story living. You'll have over half an acre, providing space to spread out and fenced-in backyard.
- Type:
- Single Family
- Sq.Ft.:
- n/a
- Status:
- Active
- Beds:
- 3
- Lot size:
- 0.99 Acres
- Year built:
- 1995
- Baths:
- 2.00
- MLS#:
- 2046119
- Subdivision:
- Keystone Hills
ADDITIONAL INFORMATION
Welcome to this charming 3-bedroom, 2-bathroom, single-family home nestled in the up-and-coming area of Keystone Heights. Spanning a generous 1,549 square feet, this 1995 brick beauty is set on almost an acre of land, offering an oasis away from the hustle and bustle. Step inside to discover a freshly painted interior and an updated kitchen that's ready to inspire your inner chef. The home features a 2019 roof, 2022 AC system, newer septic system and drain field are in place ensuring comfort and peace of mind for years to come. The expansive yard is a blank canvas, waiting for your personal touch. Whether it's gardening, outdoor entertaining, or simply enjoying the tranquility, the possibilities are endless. A large shed provides ample storage or could be converted into a workshop or hobby space. This home is zoned for USDA financing and also 100% Conventional which mean $0 down payment. Situated off the scenic road of 214, this home offers the perfect balance of serene country living and easy access to local amenities and great schools. This home is 30 minutes to Gainesville and 1 hour to both St. Augustine and Jacksonville, so your never to far from anything! Imagine the life you could lead here. Don't miss the opportunity to make this Keystone Heights gem your new home. Schedule a tour today!
- Type:
- Single Family
- Sq.Ft.:
- 2,198
- Status:
- Active
- Beds:
- 3
- Lot size:
- 0.47 Acres
- Year built:
- 2006
- Baths:
- 2.00
- MLS#:
- GC524784
- Subdivision:
- Hidden Hills Unit Iv
ADDITIONAL INFORMATION
POOL HOME! Welcome to your dream home! This beautifully designed residence offers an open floor plan perfect for modern living. Featuring a split bedroom layout, this home ensures privacy and space for everyone. The spacious master suite is a true retreat, boasting his and hers vanities, walk-in closets, and a luxurious jacuzzi tub. The heart of the home is the magnificent kitchen, complete with granite countertops, a stylish tile backsplash, and ample space for all your culinary adventures. Adjacent to the kitchen is an oversized utility room, offering additional storage and convenience. Step outside to your private screened lanai, where a sparkling saltwater in-ground pool awaits. Perfect for entertaining or relaxing, this area comes complete with a pool fence for added safety. The fenced-in backyard offers both privacy and space for outdoor activities. This home truly has it all - don't miss your chance to own this piece of paradise! Roof is original to the home but may possibly have a few good years left, Seller is offering credit of $17,710 with an acceptable offer.
- Type:
- Other
- Sq.Ft.:
- 1,122
- Status:
- Active
- Beds:
- 2
- Lot size:
- 1.03 Acres
- Year built:
- 1998
- Baths:
- 2.00
- MLS#:
- 2044249
- Subdivision:
- Bedford Oaks
ADDITIONAL INFORMATION
One must see to believe this impeccable home on over one acre with detached 24x36 garage/work shop! Newly installed LVP flooring throughout. Other updates include metal roof, HVAC, toilets, fixtures, storm windows, blinds and ceiling fans. Open concept living, dining and kitchen with split bedroom plan. Owner's suite has walk in closet and shower. Second bathroom has door from bedroom as well as from the laundry room. Washer and dryer will convey. Dryer can be electric or gas. Covered front deck has steps as well as a side ramp. Spacious yard is fenced and has two front gates. There is an RV hook up which includes water. Well pump house has a built in sink on side for gardening or cleaning fish and has a fish pond nearby. Don't miss this one!
- Type:
- Other
- Sq.Ft.:
- 1,012
- Status:
- Active
- Beds:
- 2
- Lot size:
- 0.37 Acres
- Year built:
- 2024
- Baths:
- 2.00
- MLS#:
- GC524288
- Subdivision:
- Silver Sands Estates
ADDITIONAL INFORMATION
Practically brand-new 2 bed, 2 bath manufactured home on .37 acres in Keystone Heights, FL! Wanting a new manufactured home, but don’t want the hassles of setting it up? Looks brand new because it is. Owner had the home built and set up, set up the elecric, new well, new septic system, added a new water filtration system and a new central AC unit. She lived in the home for just a few months and decided she needed to live closer to her daughters. Seller had no pets and did not smoke, so she still has that new home smell. Move in ready. Step inside to find a welcoming layout with high ceilings that create a bright and airy atmosphere. The living area features beautiful laminate floors throughout, with NO carpets to worry about. The master suite has a spacious walk-in closet, while the second bedroom offers a step-in closet for all your extra storage needs. The inside laundry room is set up with washer and dryer hookups. Lot has been cleared, so you're free to create your own garden oasis or plant your favorite fruit trees. Enjoy paved roads the whole way there except the last 0.1 mile. Live in the country, but still be within 5 miles of : The Keystone Village Square, Winn Dixie, Hitchcock’s Market, Ace Hardware, and lots of restaurants. With NO HOA fees, you can bring that boat or RV with you! Don’t miss this opportunity to move into a newer home without the stress—schedule your showing today! Note: this home is NOT for rent. Do not fall for scams. Do not send anyone cash for deposits. Seller is offering a $3,000 closing credit.
- Type:
- Single Family
- Sq.Ft.:
- 1,751
- Status:
- Active
- Beds:
- 3
- Lot size:
- 0.42 Acres
- Year built:
- 1994
- Baths:
- 2.00
- MLS#:
- GC524352
- Subdivision:
- Hidden Hills
ADDITIONAL INFORMATION
Bring All Offers! This spacious 3-bedroom, 2-bath brick house is ready for you to make it your home! It features a split-bedroom layout, built-in bookshelves in the living room, and a small room off the kitchen recently outfitted with cabinets, drawers, and a countertop—perfect for crafts, small projects, or extra organized storage. Step out the back door onto your screened-in patio oasis. With approximately 644 sq. ft., you can fill it with your favorite plants, add an above-ground pool, or design a fantastic outdoor living area. A new roof was installed in 2021.
- Type:
- Other
- Sq.Ft.:
- 1,713
- Status:
- Active
- Beds:
- 3
- Lot size:
- 2 Acres
- Year built:
- 1990
- Baths:
- 2.00
- MLS#:
- GC524254
- Subdivision:
- Deer Springs Estates
ADDITIONAL INFORMATION
Well maintained 3/2 on 2 acres with an attached 2car garage and shop area. Front door has handicamp ramp and beautiful screen porch in back. Shown By appointment
- Type:
- Single Family
- Sq.Ft.:
- 1,348
- Status:
- Active
- Beds:
- 3
- Lot size:
- 0.27 Acres
- Year built:
- 2005
- Baths:
- 2.00
- MLS#:
- GC524222
- Subdivision:
- Sunrise Park
ADDITIONAL INFORMATION
This delightful residence is perfect for those seeking a comfortable and serene living environment. As you step inside this charming home, you'll be greeted by the open warm and inviting living space that seamlessly blends comfort and style. The open floor plan creates a spacious atmosphere, perfect for entertaining guests or enjoying family time. French doors open onto the screen porch for early morning or late evenings. The kitchen features ample cabinets making it a joy for home chefs. The large master provides plenty of space, double closets, linen closet and large handicap shower. The cozy lot offers the perfect balance of indoor comfort and outdoor enjoyment. A lovely home situated in Keystone Heights. The area offers numerous lakes, parks and recreation areas, airport, golf course, full time fire station and EMT's, Santa Fe Community College, The Rally International Driving School, Electric charging station at City Hall (Keystone Heights).
- Type:
- Single Family
- Sq.Ft.:
- 1,513
- Status:
- Active
- Beds:
- 3
- Lot size:
- 0.52 Acres
- Year built:
- 2024
- Baths:
- 2.00
- MLS#:
- GC524143
- Subdivision:
- Southern Oaks
ADDITIONAL INFORMATION
Under Construction. Under Construction. Become the first owner of this New Construction home in the highly desirable Southern Oaks Subdivision. Inside you will find a beautiful open 1,513 sq ft floor plan three bedrooms, two bathrooms, and a spacious two car garage, along with an open back porch. Full of extreme detail, you will find high ceilings in the living room, luxury vinyl plank flooring, granite countertops, walk- in closets, and beautifully tiled showers. Southern Oaks is one of the few areas around with fiber internet! One-year builder warranty included!! Call us today!
- Type:
- Single Family
- Sq.Ft.:
- 5,928
- Status:
- Active
- Beds:
- 3
- Lot size:
- 3.23 Acres
- Year built:
- 2005
- Baths:
- 3.00
- MLS#:
- 2040345
- Subdivision:
- Loch Lommond
ADDITIONAL INFORMATION
Welcome to your custom-built over 3700 sf heat/cool waterfront home on Loch Lommond! This well-constructed home is privately tucked away on over 5 acres, yet it is convenient to town. Home includes 5928 sf total under roof with storage galore. The upper story is a spacious home within itself featuring a large custom kitchen, 10' ceilings, open living area, three bedrooms with walk-in closets, and two bathrooms with double sinks and whirlpool tubs. The primary bath also features double showers and a huge custom closet. There are three doors leading to the upper deck and many windows throughout offering lovely views of the saltwater pool with beach entry and the lake below. The kitchen features custom maple cabinets, two sinks and a breakfast bar. The kitchen leads to a utility room housing laundry, pantry, and abundant storage. From here is the oversized garage with 12' ceilings and 18x8' garage door. The 1500 sf heat/cool finished daylight basement is multi-functional and could serve as its own home. It includes a large bath, a kitchenette that is wired to accommodate a full-size refrigerator and stove, and could easily be modified to add at least 3 private bedrooms. There are two doors here leading to the pool and double doors leading to another 765 sf insulated garage/workshop with an 8x7' roll-up door. Plumbed and ready for propane stove, fireplace, and grill. Frame construction on upper level of home is 2x6 on 16" centers. Subfloor is tongue and groove ¾" plywood. Acrocrete finish (painted 4/2024), metal roof, two Marathon (built like a Yeti) water heaters, HVAC replaced January 2023, two electrical panels, new pool pump and salt generator 6/2024, Icynene insulation in roof, walls, and floor trusses (16" on center), roof and walls decked with 5/8" plywood (no OSB), approx. 800'x12' wide concrete circular driveway and pole barn. Buyer will have first right of refusal on each of the 2 lots adjacent to the home. Lot 1 is over 3 acres and has approx. 780' on SR21 and 200' on Gas Line Rd, with a great view of a private pond and Loch Lommond. Lot 3 has an additional 80' on the lake and has an entrance on Gas Line Rd. The total acreage is 8.432 with all three parcels included. This property is turn-key and ready to be your dream home!
- Type:
- Single Family
- Sq.Ft.:
- 2,162
- Status:
- Active
- Beds:
- 3
- Lot size:
- 0.51 Acres
- Year built:
- 2024
- Baths:
- 2.00
- MLS#:
- 2040210
- Subdivision:
- Southern Oaks
ADDITIONAL INFORMATION
Under Construction. Become the first owner of this New Construction home in the highly desirable Southern Oaks Subdivision. Inside you will find a beautiful open 1,513 sq ft floor plan three bedrooms, two bathrooms, and a spacious two car garage, along with an open back porch. Full of extreme detail, you will find high ceilings in the living room, luxury vinyl plank flooring, granite countertops, walk- in closets, and beautifully tiled showers. Southern Oaks is one of the few areas around with fiber internet! One-year builder warranty included!! Call us today!
- Type:
- Single Family
- Sq.Ft.:
- n/a
- Status:
- Active
- Beds:
- 2
- Lot size:
- 0.82 Acres
- Year built:
- 1999
- Baths:
- 2.00
- MLS#:
- 2039834
- Subdivision:
- White Sands
ADDITIONAL INFORMATION
Welcome to your dream home! It features an elegantly designed interior with a calming neutral color palette that exudes sophistication. The kitchen is every chef's dream, boasting stainless steel appliances for unforgettable culinary experiences. Outside, enjoy a charming patio ideal for relaxing after a busy day or hosting guests on pleasant evenings. This home blends style, comfort, and convenience seamlessly. Don't miss out on the chance to own your own piece of paradise!
- Type:
- Single Family
- Sq.Ft.:
- n/a
- Status:
- Active
- Beds:
- 4
- Lot size:
- 0.78 Acres
- Year built:
- 1994
- Baths:
- 3.00
- MLS#:
- 2014133
- Subdivision:
- Bonnie Forest
ADDITIONAL INFORMATION
This updated pool home is ready for new owners just in time for summer! Updates include flooring, bathrooms, lights, ceiling fans, outlets & cover plates, cabinet door hardware, subway tile backsplash in kitchen, recessed lighting, wood staircase, blinds, pool and privacy fence. Enjoy Florida summers with spacious decks, pool house with half bath and privacy fenced back yard. Granite countertops throughout and owner's bath has slate tile shower. Attic is floored for storage. 24x35 four inch slab with electric can be improved to a storage building or pole barn. Assumable FHA mortgage @ 4.2% for qualified buyers. Don't miss this home nestled just north of downtown Keystone Heights on a paved cul-de-sac.
- Type:
- Other
- Sq.Ft.:
- 924
- Status:
- Active
- Beds:
- 2
- Lot size:
- 0.34 Acres
- Year built:
- 1993
- Baths:
- 2.00
- MLS#:
- O6227073
- Subdivision:
- Highridge Estates
ADDITIONAL INFORMATION
Beautifully remodeled 2/2 home on a spacious 0.34-acre lot! This move-in ready gem features a brand-new HVAC, roof, kitchen, and bathrooms. Enjoy modern comforts with new flooring, updated electrical, a new septic system, granite countertops, and new appliances. Priced to sell, don't miss this incredible opportunity!
- Type:
- Single Family
- Sq.Ft.:
- 1,826
- Status:
- Active
- Beds:
- 3
- Lot size:
- 0.31 Acres
- Year built:
- 1972
- Baths:
- 2.00
- MLS#:
- GC523979
- Subdivision:
- Lakeview Hlnds
ADDITIONAL INFORMATION
One or more photo(s) has been virtually staged. $10,000 CREDIT FOR INTEREST RATE BUY DOWN AND/OR CLOSING COSTS! Welcome to your beautifully renovated dream home at 221 SW Grove St. in Keystone Heights, FL! This immaculate 3-bedroom, 2-bathroom residence has been thoughtfully updated with meticulous attention to detail. Enjoy the luxury of all-new features, including an HVAC system, roof, flooring, windows, plumbing, water heater, and modern bathrooms. Inside, you’ll find the convenience of an indoor laundry room and the charm of a screened-in back porch—perfect for relaxing outdoors. Every fixture has been carefully chosen to enhance the home’s sleek, modern aesthetic. The kitchen is a chef's delight, featuring brand-new cabinets, countertops, plumbing, a refrigerator, and stove. Additional updates include new switches, outlets, energy-efficient windows with screens, and gutters, all designed to ensure convenience and energy savings year-round. This home offers more than just elegance; it’s ideally situated near parks, a golf course, tennis facilities, and top-rated schools. With no HOA fees, you have the freedom to enjoy your property without additional restrictions. A versatile bonus room or office adds flexibility and could easily be transformed into a fourth bedroom, catering to various lifestyle needs. Don’t miss out on this exceptional opportunity to own a turnkey property in Keystone Heights. Schedule your showing today and imagine making this house your new perfect home! Seller is offering $10,000 towards closing costs or to buy down interest rates, making this home more affordable for buyers!


Keystone Heights Real Estate
The median home value in Keystone Heights, FL is $252,450. This is lower than the county median home value of $319,400. The national median home value is $338,100. The average price of homes sold in Keystone Heights, FL is $252,450. Approximately 65.99% of Keystone Heights homes are owned, compared to 20.22% rented, while 13.79% are vacant. Keystone Heights real estate listings include condos, townhomes, and single family homes for sale. Commercial properties are also available. If you see a property you’re interested in, contact a Keystone Heights real estate agent to arrange a tour today!
Keystone Heights, Florida has a population of 1,489. Keystone Heights is less family-centric than the surrounding county with 24.11% of the households containing married families with children. The county average for households married with children is 32.8%.
The median household income in Keystone Heights, Florida is $61,250. The median household income for the surrounding county is $74,059 compared to the national median of $69,021. The median age of people living in Keystone Heights is 34.3 years.
Keystone Heights Weather
The average high temperature in July is 91.4 degrees, with an average low temperature in January of 41.7 degrees. The average rainfall is approximately 51.1 inches per year, with 0 inches of snow per year.
