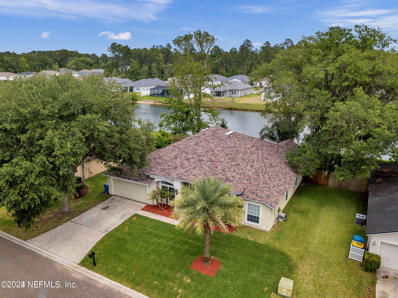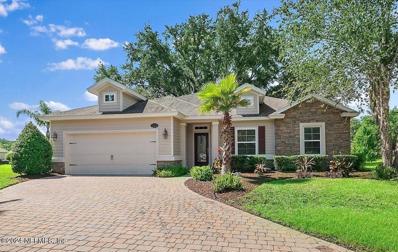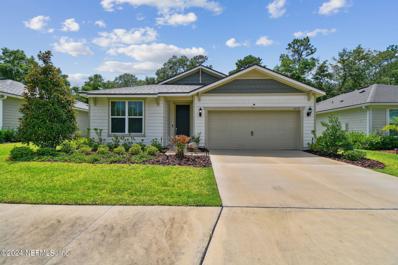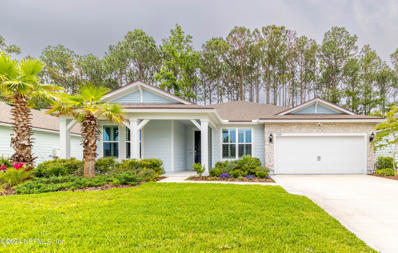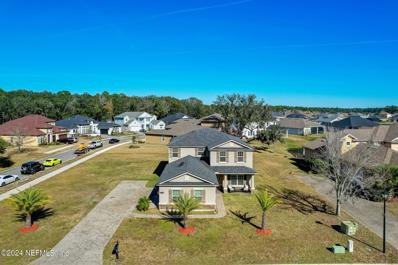Jacksonville FL Homes for Sale
- Type:
- Single Family
- Sq.Ft.:
- 2,616
- Status:
- Active
- Beds:
- 3
- Lot size:
- 1.09 Acres
- Year built:
- 2014
- Baths:
- 4.00
- MLS#:
- 109337
ADDITIONAL INFORMATION
WIDE OPEN SPACES!!! You will love the expansive views from this custom-built home on OVER AN ACRE in the quaint community of Ft. George Estates. This small neighborhood WITH LARGE LOTS has only 36 homesites - and features LOW HOA fees ($325 per YEAR)! It IS BOATER FRIENDLY - near several boat ramps … perfect for both inland tributaries and off-shore fishing! This Ranch Styled home with a Romanesque flair features freshly painted exterior and interior. Step inside to travertine floors, 10’ ceilings and an open living, dining and kitchen floor plan. Perfectly designed for functionality and privacy, the 2 guest bedrooms are split along one side of the house and each have their private entrance to separate bathrooms. The kitchen is huge and really is an entertainers dream! Granite counter tops, stainless steel appliances, double oven with a sleek microwave inset, 42’’ custom, soft-close cabinets! The Master Suite is on the entire south side of the home & features a stunning triumphal arched entrance to the private en-suite and is lined with 2 walk-in closets. It opens to a spacious alcove hosting double vanities and a hidden walk in shower! Venture outdoors and enjoy star-gazing! Want a pool? Plenty of room!! Speaking of “room” & still outside? Check out the 3-car garage! Or, the oversized pump house featuring a NEW Culligan Water Treatment System! Heckscher Dr. is one of the most scenic coastal drives in Florida! Premier beaches are around the corner, 3/4 mile to the Ferry which crosses the river to Historic Mayport and Atlantic Beach, 8 miles to I-295 leading to downtown Jacksonville and Airport. And, only 15 miles to Charming Amelia Island. Come live the peaceful Florida life!
- Type:
- Single Family
- Sq.Ft.:
- n/a
- Status:
- Active
- Beds:
- 4
- Lot size:
- 0.18 Acres
- Year built:
- 2004
- Baths:
- 3.00
- MLS#:
- 2016592
- Subdivision:
- Captiva Bluff
ADDITIONAL INFORMATION
BACK ON MARKET - BUYER FINANCING FELL THROUGH! FABULOUS POND VIEWS AND QUICK CLOSING AVAILABLE! BE WOWED BY DRAMATIC FOYER WITH HARDWOOD FLOORS, DINING ROOM WITH CROWN MOLDING, GREAT ROOM WITH HW FLOORS, CROWN MOLDING, HI HAT LIGHTING AND CEILING FAN. THE KITCHEN FEATURES 42 IN CABINETRY, GRANITE COUNTERS, NEW STOVE, SS APPLIANCES, BREAKFAST ROOM AND SLIDING DOOR TO COVERED PATIO WITH BREATHTAKING WATER VIEWS! PRIMARY SUITE OPENS TO PATIO AND BOASTS DRAMATIC CEILING, WALK IN CLOSET, DOUBLE SINK VANITY, SOAKING TUB AND SHOWER! UNIQUE WOOD BARN DOOR TAKES YOU TO PRIVATE SUITE COMPLETE WITH FULL BATH (THIS IS A NON CONFORMING BR - NO CLOSET BUT LOTS OF ROOM FOR ONE) GREAT FOR IN LAW OR TEEN SUITE! MOVE IN READY . . . FRESH PAINT AND NEW CARPETS TOO! DON'T MISS THIS GREAT OPPORTUNITY! CALL TODAY! NO CDD LOW HOA! MAKE YOUR APPT TODAY!
Open House:
Sunday, 12/22 12:00-3:00PM
- Type:
- Single Family
- Sq.Ft.:
- 3,335
- Status:
- Active
- Beds:
- 5
- Lot size:
- 0.49 Acres
- Year built:
- 2005
- Baths:
- 4.00
- MLS#:
- 2039763
- Subdivision:
- Olde Oaks
ADDITIONAL INFORMATION
This beautifully renovated five-bedroom, four-bathroom residence offers a perfect blend of modern amenities and classic charm. Recently replaced roof completed July 2024. This home displays gorgeous new ceramic flooring throughout the home and plush new carpeting. Elegant shelving to complement the cozy fireplace. This home has a spacious luxurious master bedroom that has his and her closets. The master bath is inviting with a garden tub and a walk-in shower. Upstairs you will find a wonderful privacy retreat, a huge upstairs bedroom complete with a wet bar, full bath, and closet. The kitchen is equipped with stainless steel appliance, glass top stove, smart refrigerator overlooks the family room, providing a beautiful view of the fenced spacious backyard. conveniently located, close to shopping areas, dining, gas stations, and more—all without the hassle of traffic. 6.2 miles from Jacksonville Int airport
- Type:
- Single Family
- Sq.Ft.:
- n/a
- Status:
- Active
- Beds:
- 4
- Lot size:
- 0.44 Acres
- Year built:
- 2012
- Baths:
- 2.00
- MLS#:
- 2038494
- Subdivision:
- Tidewater
ADDITIONAL INFORMATION
Sellers offering $8000 towards buyers interest rate buydown or closing costs. Discover the epitome of upscale living in the Tidewater gated community, built by the renowned ICI Homes. This 4 bedroom, 2 bath home is a perfect blend for work and relaxation. The spacious living room is completed with a cozy gas fireplace, soaring cathedral ceilings, and elegant crown molding. The heart of the home is the galley-style kitchen, outfitted with ebony cabinetry, sleek granite countertops, and high-end stainless appliances. As the day unwinds, retreat to the expansive screened lanai, offering tranquil water views and mesmerizing Florida sunsets. This home is more than a residence—it's a lifestyle, within a community featuring a pool, fitness center, and basketball court all just a stroll away. Embrace a life of tranquility and refinement Tidewater Community has to offer.
- Type:
- Single Family
- Sq.Ft.:
- n/a
- Status:
- Active
- Beds:
- 4
- Lot size:
- 0.54 Acres
- Year built:
- 2001
- Baths:
- 3.00
- MLS#:
- 2038858
- Subdivision:
- Shell Bay
ADDITIONAL INFORMATION
Discover this beautiful lakeview home in the sought after Shell Bay community. This spacious home offers over 2,100 square feet of living space, featuring 4 bedrooms and 3 bathrooms. The open floor plan is ideal for both entertaining and everyday living. The inviting family room features tall ceilings and a cozy fireplace, leading out to a covered lanai that offers serene lake views. The formal living and dining rooms are adorned with beautiful wood flooring. The fully fenced backyard, provides a private and secure outdoor space. This home is a dream for boating enthusiasts, with three boat ramps nearby on Heckscher Drive. Experience the best of Shell Bay living in this beautiful home! *** Seller's preferred lender will offer 1% of loan amount towards buyer's closing costs assistance or rate buydown. To take advantage of this, Buyer must use Edward Carlton from Bayway Mortgage Group for Financing.***
- Type:
- Single Family
- Sq.Ft.:
- n/a
- Status:
- Active
- Beds:
- 3
- Lot size:
- 0.15 Acres
- Year built:
- 2022
- Baths:
- 3.00
- MLS#:
- 2038297
- Subdivision:
- Timber Cove
ADDITIONAL INFORMATION
Welcome to this stunning, newly built modern one-story home from 2022. This spacious residence features 3 bedrooms, 2.5 bathrooms, and an office with a closet that can serve as a fourth bedroom. The open floor plan showcases elegant tile flooring throughout, creating a seamless flow from the living area to the large dining room. The modern kitchen is a chef's delight, boasting sleek cabinets, quartz countertops, and a central island. Expansive pocket patio doors open to a very big screened patio, perfect for indoor-outdoor living. Additional highlights include a 2-car garage with space for a third car or a golf cart. Don't miss this exquisite blend of style and functionality!
- Type:
- Single Family
- Sq.Ft.:
- n/a
- Status:
- Active
- Beds:
- 4
- Year built:
- 2024
- Baths:
- 4.00
- MLS#:
- 2012726
- Subdivision:
- Tidewater
ADDITIONAL INFORMATION
Enter this spacious two-story LAKEFRONT home through the beautiful covered entry way and into the large, welcoming foyer. Two-story ceilings in the living room and foyer complement the open floor plan. Adding to the quality of your comfort, the covered lanai provides plenty of space for all types of entertainment! Separated from all the other rooms, the master suite comes complete with a large walk-in closet while the master bath includes an enclosed shower, and separate vanities and linen closet.
- Type:
- Single Family
- Sq.Ft.:
- n/a
- Status:
- Active
- Beds:
- 4
- Lot size:
- 0.17 Acres
- Year built:
- 2022
- Baths:
- 2.00
- MLS#:
- 2032516
- Subdivision:
- Hidden Bluff
ADDITIONAL INFORMATION
Potential VA Assumable loan. Only 5.25%. This is a Short Sale. We do not have a seller approved price. Find peace and relaxation tucked away in this exclusive 30 home community. 10 Minutes to the airport and only 20 minutes from downtown and the beach. This floor plan is a 4 bedroom 2 bath home that boasts a spacious layout with ample natural light throughout the home. With a large laundry room, generous owners suit closet, and walk-in pantry as well beautiful 9ft ceilings that make this already open floor plan feel even more spacious. This home was built in 2022 with beautiful kitchen cabinets, large Island, luxury vinyl plank floors throughout main living spaces, quartz counter tops, and much more! This home is nestled on a beautiful preserve lot with NO CDD FEES and LOW HOA! This will not be here long! Come see it today!
- Type:
- Single Family
- Sq.Ft.:
- n/a
- Status:
- Active
- Beds:
- 4
- Lot size:
- 0.51 Acres
- Year built:
- 1979
- Baths:
- 2.00
- MLS#:
- 2033910
- Subdivision:
- Hidden Creek
ADDITIONAL INFORMATION
Welcome to your fully remodeled sanctuary at the end of a peaceful cul-de-sac. This charming 4-bedroom, 2-bathroom home spans 1978 sqft and sits on a generous 0.51-acre lot, offering both space and privacy. The kitchen boasts modern appliances and sleek countertops, perfect for culinary enthusiasts. A new roof ensures peace of mind while a detached 2-car garage provides convenience and storage options, or even the potential to convert the garage into an efficiency unit for additional passive income. The expansive lot offers endless possibilities, with room for gardening, entertaining Located at the end of a quiet cul-de-sac, this property combines tranquility with proximity to amenities and schools. Whether you're looking for a family home with room to grow or seeking investment opportunities, this residence promises comfort, style, and versatility. Don't miss out on the chance to make this remodeled gem yours.
- Type:
- Single Family
- Sq.Ft.:
- 3,400
- Status:
- Active
- Beds:
- 5
- Lot size:
- 0.5 Acres
- Year built:
- 2004
- Baths:
- 4.00
- MLS#:
- A4614595
- Subdivision:
- Amelia View Unit Two-a
ADDITIONAL INFORMATION
Welcome to an exquisite two-story home nestled in Jacksonville's sought-after waterfront community of Amelia View. This residence epitomizes luxury and comfort, offering 5 spacious bedrooms, 3.5 bathrooms, and 3,400 square feet of meticulously crafted living space, all situated on a sprawling 0.5-acre lot. Amelia View boasts exceptional amenities, including a private boat launch, community dock, gated dry boat storage, and a variety of recreational facilities such as a pool, playground, sand volleyball court, pickleball court, and basketball court. Step inside to discover a sanctuary where modern elegance meets practical design. The spacious kitchen seamlessly connects to the main living areas adorned with 10-foot ceilings and crown molding. This open layout extends to a screened lanai, perfect for both relaxation and entertainment. The master suite is a private retreat featuring a generous walk-in closet and a bathroom with a double vanity and an exquisite walk-in shower. Additional bedrooms provide ample space and privacy for family or guests. In addition, there is a dedicated office space, ideal for work or study. The home also includes a 3-car garage, providing secure parking and additional storage. Outside, revel in the tranquility provided by the greenbelt, enhancing privacy and scenic views. From its impeccable interior to its prime location within Amelia View, this home offers a lifestyle of luxury and community excellence in Jacksonville.
- Type:
- Single Family
- Sq.Ft.:
- n/a
- Status:
- Active
- Beds:
- 4
- Lot size:
- 0.17 Acres
- Year built:
- 2022
- Baths:
- 4.00
- MLS#:
- 2028065
- Subdivision:
- Bradley Pond
ADDITIONAL INFORMATION
Welcome to this stunning coastal farmhouse with an expansive open floor plan that seamlessly connects the living, dining, and kitchen areas, creating an inviting space perfect for both entertaining and daily living. The chef's kitchen is a culinary dream, featuring top-of-the-line appliances, natural gas and a spacious pantry. This exquisite home boasts high-end upgrades, including custom California Closets, Plantation shutters, a finished garage/shop and much more. Every detail has been meticulously crafted to offer both elegance and comfort. Nestled in the vibrant community of Bradley Pond, this home provides access to a variety of amenities. Launch your kayak into Clapboard Creek from the community's scenic access point, perfect for exploring nearby waterways, let the kids enjoy the playground, or take a jog along the picturesque trails. 4855 Farmhouse Gate Trail offers a perfect blend of luxury, convenience, and coastal charm, making it the perfect place to call home.
- Type:
- Single Family
- Sq.Ft.:
- 2,200
- Status:
- Active
- Beds:
- 3
- Lot size:
- 0.46 Acres
- Year built:
- 2022
- Baths:
- 3.00
- MLS#:
- O6208340
- Subdivision:
- Acreage & Unrec
ADDITIONAL INFORMATION
MOTIVATED SELLER!!! ISLAND LIVING WITH RIVER VIEW! BRAND NEW CONSTRUCTION. 2 STORY MODERN HOME WITH DOUBLE BALCONY LOOKING AT THE RIVER. HUGE DRIVEWAY. NO HOA OR CDD FEES. LOCATED IN THE BEST AREA OF JACKSONVILLE. CLOSE TO EVERYTHING.IT HAS 3 BEDROOMS 3 FULL BATHS WITH A CONVENIENT FLOOR PLAN.10FT HIGH CEILINGS ALL AROUND, QUARTZ COUNTER TOP IN THE KITCHEN, WALK IN CLOSETS, STAINLESS STEEL APPLIANCES, KITCHEN OVER LOOKING FAMILY ROOM WITH BREAKFAST BAR, PUSH BUTTONS CABINETS, JACUZZI IN THE BATHROOM, GAZEBO, FIRE PIT, STORAGE SHED WITH WATER SYSTEM (SOFTENER AND FILTRATION).ENERGY EFFICIENT HOME WITH ELECTRIC CAR CHARGER AND MORE. COME SEE THIS AMAZING PLACE IN PERSON.
- Type:
- Single Family
- Sq.Ft.:
- n/a
- Status:
- Active
- Beds:
- 4
- Year built:
- 2024
- Baths:
- 4.00
- MLS#:
- 2024885
- Subdivision:
- Tidewater
ADDITIONAL INFORMATION
There's plenty of room in the award-winning Palos Verdes. As you enter the home through a two-story open foyer, you immediately have a view to your open living room, which leads out to your covered lanai. The expansive living room is open to the gourmet kitchen and dining room, allowing for an enormously airy space perfect for a large family or for frequent entertainers. The master suite is situated along one full side of the home, and features double walk-in closets, double vanities and a huge walk-in shower. The second floor provides lots of additional living space, making this home perfect for a large or growing family.
$2,100,000
6952 Ramoth Drive Jacksonville, FL 32226
- Type:
- Single Family
- Sq.Ft.:
- n/a
- Status:
- Active
- Beds:
- 3
- Lot size:
- 0.51 Acres
- Year built:
- 1976
- Baths:
- 3.00
- MLS#:
- 2022743
- Subdivision:
- Heckscher Drive Est
ADDITIONAL INFORMATION
This stunning waterfront home has been completely renovated with high-end finishes and modern upgrades. The open floor plan allows for seamless flow between the living room, kitchen, and dining area. The brand new kitchen features top-of-the-line appliances, sleek countertops, and plenty of cabinet space. Each of the three bedrooms has its own full bathroom attached or nearby, providing privacy and convenience for guests or family members. Overlooking the deep water of the St. Johns River, this home offers breathtaking views and a serene setting. The new dock with attached floating dock provides easy access for boating, fishing, or simply enjoying the peaceful surroundings. The pavers in the front and back yard create a beautiful outdoor space for entertaining or relaxing. Other updates include a new roof, sprinkler system, paint, A/C, hot water heater, and more! This home is truly move-in ready and offers the perfect blend of luxury and waterfront living.
- Type:
- Single Family
- Sq.Ft.:
- 3,790
- Status:
- Active
- Beds:
- 4
- Lot size:
- 0.5 Acres
- Year built:
- 2015
- Baths:
- 4.00
- MLS#:
- 2017464
- Subdivision:
- Tidewater
ADDITIONAL INFORMATION
Welcome to your dream home nestled in Tidewater, a gated community enveloped by 5,600 acres of preserves, creeks, and 30+ miles of trails! This magnificent 2-story residence, built in 2015, sits on a sprawling half-acre corner lot with a side-entry 3-car garage, and paver driveway. Gourmet kitchen adorned with double wall ovens and granite countertops. The family room is set with built-in surround sound speakers. Thoughtfully designed floor plan offers convenience with a downstairs primary suite boasting dual quartz countertop vanities, a walk-in shower, and separate soaking tub. Upstairs, three generously sized bedrooms with ample closet space, two full bathrooms, and a versatile loft/bonus room. The home is equipped with a central vacuum system and a convenient vacuum port in the garage. The community itself is a haven, featuring mature landscaping and breathtaking water views. Residents enjoy a range of amenities, including a pool, basketball court, fitness center, and playground.
$1,800,000
6656 Ramoth Drive Jacksonville, FL 32226
- Type:
- Single Family
- Sq.Ft.:
- n/a
- Status:
- Active
- Beds:
- 4
- Year built:
- 1985
- Baths:
- 3.00
- MLS#:
- 1249354
- Subdivision:
- Heckscher Estate
ADDITIONAL INFORMATION
North Florida Keys - Riverfront/Pool/Gym - Welcome to your own fully furnished luxury island retreat, situated right on the St. Johns River, minutes from the Beaches and Downtown. Newly updated, beautiful home, vinyl plank floors throughout the home, brand new kitchen w/ quartz counter tops & stainless steel appliances, large family dining room with 4 spacious bedrooms w/ walk-in closets, 3 baths, with double sinks in the master bathroom. In the fully fenced in backyard, you will find comfortable seating, an oversized pool deck, grassy yard, irrigation system, a large sparkling heated pool, a swing set for the small ones, a private gym, and an updated dock with deep water & two boat slips, located directly on the St. Johns River, with great fishing and breathtaking sunset views!
- Type:
- Single Family
- Sq.Ft.:
- n/a
- Status:
- Active
- Beds:
- 4
- Year built:
- 2022
- Baths:
- 3.00
- MLS#:
- 1160526
- Subdivision:
- Tidewater
ADDITIONAL INFORMATION
MODEL HOME FOR SALE! Luxury at its finest is found inside the Egret V! This home is perfect for those who want to enjoy a large, open floor plan. Enter this home through a grand gallery style foyer that provides an immediate view into the open living room, covered lanai, and backyard. The view out to the large covered lanai brings in plenty of natural light. The living room creates the heart of the home and is complemented by the gourmet kitchen and nook. The master suite features plenty of privacy as well as a large walk-in closet and spacious bath. A functional utility/laundry room is located near the garage for all your storage needs.
Andrea Conner, License #BK3437731, Xome Inc., License #1043756, [email protected], 844-400-9663, 750 State Highway 121 Bypass, Suite 100, Lewisville, TX 75067

The data relating to real estate for sale on this web site comes in part from a cooperative data exchange program of Amelia Island/Nassau County MLS. Real estate listings held by brokerage firms other than the Broker hosting this site are marked with the MLS/IDX Logo. Data provided is deemed reliable but is not guaranteed. © 2024 Amelia Island/Nassau County Association of Realtors® - All Rights Reserved.


Jacksonville Real Estate
The median home value in Jacksonville, FL is $280,200. This is lower than the county median home value of $302,800. The national median home value is $338,100. The average price of homes sold in Jacksonville, FL is $280,200. Approximately 51.05% of Jacksonville homes are owned, compared to 39.2% rented, while 9.75% are vacant. Jacksonville real estate listings include condos, townhomes, and single family homes for sale. Commercial properties are also available. If you see a property you’re interested in, contact a Jacksonville real estate agent to arrange a tour today!
Jacksonville, Florida 32226 has a population of 937,690. Jacksonville 32226 is more family-centric than the surrounding county with 27.81% of the households containing married families with children. The county average for households married with children is 26.73%.
The median household income in Jacksonville, Florida 32226 is $58,263. The median household income for the surrounding county is $59,541 compared to the national median of $69,021. The median age of people living in Jacksonville 32226 is 36.2 years.
Jacksonville Weather
The average high temperature in July is 91.1 degrees, with an average low temperature in January of 43.8 degrees. The average rainfall is approximately 50.2 inches per year, with 0.1 inches of snow per year.

