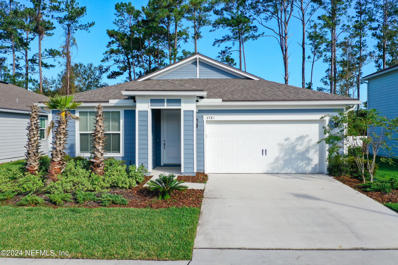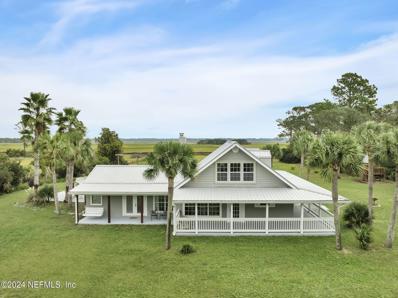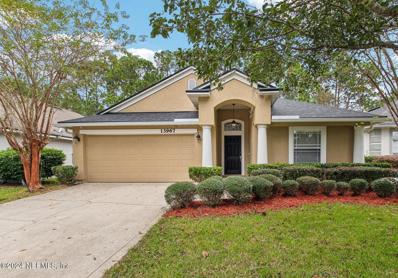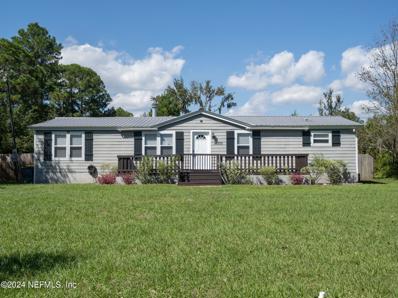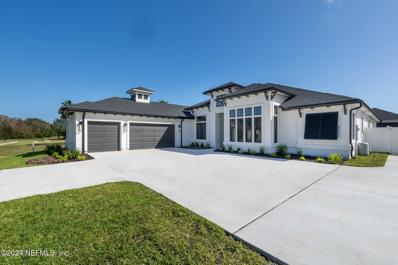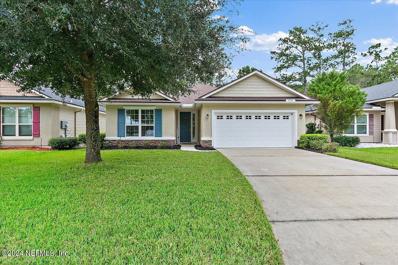Jacksonville FL Homes for Sale
- Type:
- Single Family
- Sq.Ft.:
- n/a
- Status:
- Active
- Beds:
- 4
- Lot size:
- 0.15 Acres
- Year built:
- 2019
- Baths:
- 2.00
- MLS#:
- 2057981
- Subdivision:
- Alta Lakes
ADDITIONAL INFORMATION
Welcome to this charming home in the desirable Alta Lakes community, located in a prime area of Northeast Florida. This meticulously maintained, single-story residence offers 4 bedrooms, 2 bathrooms, and over 1,850 square feet of living space. With its modern design and open layout, this home provides a perfect blend of comfort and convenience. Situated on a spacious parcel, this property is just a stone's throw from key amenities like the River City Marketplace and Jacksonville International Airport, making it a great choice for those looking for both tranquility and accessibility. Step inside to find a bright and inviting interior filled with natural light. The open-concept design allows for seamless flow between the living spaces, perfect for entertaining. The kitchen features a stylish tile backsplash, matching stainless steel appliances, recessed lighting, and an under-mount sink. The adjoining living and dining areas provide a welcoming space for gatherings or relaxation. The bedrooms are generously sized, with plush carpet flooring that adds warmth and comfort, while the bathrooms offer quartz countertops and modern fixtures. The master suite includes a beautifully tiled shower and a double vanity, creating a luxurious retreat within the home. The exterior of this home offers both beauty and functionality. The fenced backyard provides a private and secure space for outdoor activities, perfect for pets or children to enjoy. A 2-car garage adds convenience and ample storage options. The homes exterior features a fresh, modern look, and the overall maintenance and updates throughout the property ensure a move-in ready experience for the new owners. This home is ideally located near major roadways such as I-95 and I-295, offering easy access to downtown Jacksonville, the beaches, and other popular areas of the city. You'll find plenty of conveniences nearby, including the River City Marketplace for shopping, dining, and entertainment, as well as St. Johns Towncenter. Medical care is also just a short drive away with UF Shands Hospital, St. Vincent Riverside, and Baptist Medical Center San Marco in close proximity. Families will appreciate the close access to colleges like UNF, Jacksonville University, and FSCJ, providing excellent educational opportunities. In conclusion, this property offers the perfect combination of location, features, and modern living in a vibrant community. With 4 bedrooms, 2 bathrooms, a spacious layout, and recent updates, this home is ready for its next owners to move in and enjoy all it has to offer. Don't miss out! Schedule your showing today and see why this home in Alta Lakes is the perfect place to call your own!
- Type:
- Single Family
- Sq.Ft.:
- n/a
- Status:
- Active
- Beds:
- 3
- Lot size:
- 0.9 Acres
- Year built:
- 1980
- Baths:
- 2.00
- MLS#:
- 2057975
- Subdivision:
- The Cape
ADDITIONAL INFORMATION
Welcome home to this well-maintained 3-bedroom, 2-bathroom all-brick home nestled on a nearly 1-acre corner lot in the desirable, non-HOA community of The Cape. The home offers a spacious floor plan with a Family Room and formal Living and Dining Rooms. Versatile tiled Florida Room offers year-round enjoyment. The detached garage with a metal roof provides ample parking and storage - is being sold ''as-is.'' Updates include a 2013 roof, 2017 AC, new electric water heater, and a Culligan water treatment system. The property also utilizes a well and septic system. Wood burning fireplace in family room. Virtual staging photos show possibilities for Family, Living, and Primary Bedrooms. This home offers the perfect opportunity for those seeking space and comfort in a peaceful neighborhood setting. Conveniently located a short distance to shopping, restaurants, major highways, and airport. Schedule your showing today!
- Type:
- Single Family
- Sq.Ft.:
- n/a
- Status:
- Active
- Beds:
- 7
- Lot size:
- 2.74 Acres
- Year built:
- 2009
- Baths:
- 9.00
- MLS#:
- 2057374
- Subdivision:
- Amelia View
ADDITIONAL INFORMATION
Welcome to this exquisite Deep Water Estate, a rare gem crafted for both luxury and functionality. The main house features 5 spacious bedrooms, each with its own full bath, complemented by an additional full bath and 2 half baths throughout the residence. Designed for ultimate convenience, the home also offers 3 laundry rooms and 2 designated office spaces, prioritizing both privacy and efficiency. The property includes a fully fenced additional lot, creating an ideal space for pets or family activities. An added bonus is the garage apartment, which provides 2 extra bedrooms and 1 full bath—perfect for hosting guests or accommodating extended family. For car enthusiasts or collectors, the estate boasts 6 oversized garages, offering ample space for a prized collection or additional storage. This unique property seamlessly blends elegance with practicality, making it an unparalleled waterfront retreat.
- Type:
- Single Family
- Sq.Ft.:
- n/a
- Status:
- Active
- Beds:
- 3
- Year built:
- 2024
- Baths:
- 2.00
- MLS#:
- 2057164
- Subdivision:
- Edwards Creek Estates
ADDITIONAL INFORMATION
SEDA NEW HOMES: TO BE BUILT HOME on a ONE-ACRE HOMESITE with RV and boat parking allowed*. The Waltham II floorplan features 2,188 square feet with 3 bedrooms, 2 baths, study, dining room, gathering room, open-concept kitchen with dine-in island and a covered lanai. The owner's suite has a large closet and spa-like owner's bath with a large walk-in shower. Enjoy living in this peaceful community on a large 1.53 acre homesite with convenient access to Publix, restaurants, I-295 and I-95 and the River City Marketplace Mall only minutes away. This rendering is a conceptual drawing only and is not meant to represent the actual exterior colors. Builder reserves the right to modify.
Open House:
Sunday, 12/22 1:00-3:00PM
- Type:
- Single Family
- Sq.Ft.:
- n/a
- Status:
- Active
- Beds:
- 5
- Year built:
- 2019
- Baths:
- 4.00
- MLS#:
- 2056742
- Subdivision:
- Cedarbrook
ADDITIONAL INFORMATION
Welcome to your dream home in the exclusive Cedar Brook community! This stunning 5-bedroom, 4-bathroom residence is the crown jewel of this quaint Northside subdivision. From the moment you enter through the grand entrance with its breathtaking 30-foot ceilings, you'll feel the elegance and spaciousness of this showcase property. Thoughtfully designed for style and functionality, this home is perfect for entertaining, family gatherings, and daily life alike. The heart of the home is the chef's kitchen, featuring high-end stainless steel appliances, a spacious island, and extensive cabinetry. This open kitchen flows seamlessly into the oversized family room, creating a warm, inviting space ideal for gatherings. A large first-floor bedroom offers convenience and accessibility for guests or older family members, while the upstairs boasts four additional bedrooms, including a luxurious master suite. The master suite is a true retreat, complete with a walk-in closet, double vanities, and a separate shower. An additional upstairs living area offers versatile space that could serve as a media room, office, or playroom. Storage is abundant throughout, with multiple storage closets to keep everything organized and out of sight. Plus, the rare 3-car garage provides ample room for vehicles, outdoor gear, and extra storage. Outside, enjoy the covered and screened patio, perfect for year-round relaxation or entertaining. The fully fenced backyard, backing up to a scenic preserve, ensures both privacy and tranquility for pets, playtime, or outdoor gatherings. Location is key! With quick access to 295, NS Mayport, NAS Jacksonville, and NS Kings Bay, this home is conveniently located for military families or anyone wanting access to major routes and nearby amenities. Assumable Loan Opportunity: For qualified VA buyers, an assumable loan is available at an incredible 3.1% interest rate, making this home not only beautiful but a fantastic financial opportunity in today's market. Don't miss this exceptional property! Call today to schedule a private tour and experience firsthand why this Cedar Brook gem won't stay on the market for long.
- Type:
- Single Family
- Sq.Ft.:
- 2,022
- Status:
- Active
- Beds:
- 4
- Lot size:
- 0.15 Acres
- Year built:
- 2022
- Baths:
- 2.00
- MLS#:
- 2056615
- Subdivision:
- Timber Cove
ADDITIONAL INFORMATION
2022 Pulte home Highgate model better than new new wood like floors in all bedrooms fresh paint, gutters, blinds installed. 4 bedrooms, 2 full bathrooms.The open floor plan showcases elegant engineered wood flooring throughout, opening into a spacious 1-story home featuring the latest in designer touches. This floor plan features an open concept kitchen spilling into the gathering room and Covered Lanai! The modern kitchen is a chef's delight, boasting sleek cabinets, quartz countertops, and a central island. Expansive pocket patio doors open to a screened patio, perfect for indoor-outdoor living. Additional highlights include a 2-car garage. Don't miss this exquisite blend of style and functionality! Close to JIA, NAS Jax, Mayport and Kings Bay Naval Stations. Just a short drive to the new Publix, new restaurants, and the new Home Depot (coming soon). Freshly painted, Brand new LVP floors in all bedrooms No CDD Fees!
- Type:
- Single Family
- Sq.Ft.:
- n/a
- Status:
- Active
- Beds:
- 4
- Lot size:
- 0.19 Acres
- Year built:
- 2016
- Baths:
- 4.00
- MLS#:
- 2056524
- Subdivision:
- Chandlers Crossing
ADDITIONAL INFORMATION
*Can be purchased fully furnished all the way down to the spoons* Welcome to your dream home! This beautiful 4-bedroom, 3.5-bathroom residence is perfectly situated on a serene cul-de-sac, offering peace and privacy in a desirable neighborhood. The spacious two-story layout includes a bright, open-concept kitchen with a large island that flows seamlessly into the living and dining areas, perfect for entertaining and family gatherings. Step outside to your private retreat! The screened-in lanai opens up to a deck that overlooks a tranquil pond, providing a stunning backdrop for morning coffee or evening relaxation. Driving distance to NAS Jax.
- Type:
- Single Family
- Sq.Ft.:
- n/a
- Status:
- Active
- Beds:
- 4
- Lot size:
- 0.24 Acres
- Year built:
- 2005
- Baths:
- 3.00
- MLS#:
- 2056429
- Subdivision:
- Victoria Lakes
ADDITIONAL INFORMATION
Beautiful floors throughout this sprawling and spacious two story home located in Victoria Lakes. This captivating living space and bright features provide a clean canvas for your future home. A great space to entertain from the open kitchen to the large living room which flows into the patio with a water view. Backyard with fences. The primary bedroom is privately separate from the front and upstairs bedrooms. Laundry room. No carpet. Is this what you have been searching for? Contact your real estate agent for more details.
$2,300,000
12715 Sawpit Road Jacksonville, FL 32226
- Type:
- Single Family
- Sq.Ft.:
- n/a
- Status:
- Active
- Beds:
- 4
- Lot size:
- 10 Acres
- Year built:
- 2016
- Baths:
- 6.00
- MLS#:
- 2056006
- Subdivision:
- Black Hammock Island
ADDITIONAL INFORMATION
So, you're looking for a place where you can get away from it all, but not be too far from shopping & city life. You would love to have a place for your horses, chickens & goats, but you also wanted water views (Intracoastal Waterway/Clapboard Creek). Why choose when you can have it all. Welcome to Pilgrim Ridge Farm. This 10 acre sanctuary located on Black Hammock Island offers approximately 3,900 square ft of living area on property, including 4 bedrooms, 5.5 baths. Multiple living structures with the current custom main home overlooking marsh is 2468 sf w/ 2 master suites built in 2016. The interior design is cypress, cedar & pine that was collected & milled for the home. Cottage, built in 2020, with one bedroom one bath at 720 sf. Platted for second cottage with underground utilities in place. The property also includes two barns & chicken coop. The Pole Barn has approx 800 sf of livable area including kitchenette, bathroom & living area. The Mule Barn was built in 2022. Property is two parcels being sold together. This parcel is 5.31 acres and the adjoining vacant land parcel is 4.93 acres MLS#2056007. This parcel has been cleared and improved for additional structure. Major infrastructure upgrades have been made to the entire property, including its own on site, power Generac generator, that supplies emergency power to all major structures on property. An on property, electric transformer which was designed to allow further building expansion for additional dwelling. Property has also had extensive telecommunications & security systems added underground as well as an electric security entrance gate. Water is supplied by an artesian well that is over 350 deep to property that includes a complete filtration system. Commercial irrigation system. Power connection for RV. Enjoy the beauty of the island, knowing that major parks, including. Seven Creeks Recreation, District, Pumpkin Hill Creek Preserve State Park are just a stones throw away. From boating, biking, hiking, horseback riding, kayaking, and the list goes on, you have it all right at your fingertips. Come see why for over 6000 years people have occupied this island, including the Timucua Tribe. Come be part of the rich history that makes this land, so unique and special.
- Type:
- Single Family
- Sq.Ft.:
- n/a
- Status:
- Active
- Beds:
- 4
- Lot size:
- 5.05 Acres
- Year built:
- 1992
- Baths:
- 3.00
- MLS#:
- 2054099
- Subdivision:
- Black Hammock Island
ADDITIONAL INFORMATION
Looking for Marshfront Acreage? Check out this dream farmhouse on 5.05 Acres with a Pool, Barn, Pickleball court and so many possibilities! Come live the country lifestyle or use it as a Vacation income property under 2 miles from the Timucuan Preserve. The home has been updated with a New Kitchen, Primary bathroom, Windows. Adorable 4 Bedroom, 2.5 Baths that includes a bunk room with Gorgeous Views! watch the Sunrise from the back Porch over Big Talbot Island. This lot is zoned for 1 Home per 2.5 Acres per tax records, any new construction would need to be approved by the city. Lot size is based on Tax records, Buyer to verify. Showings begin Nov 11
- Type:
- Single Family
- Sq.Ft.:
- n/a
- Status:
- Active
- Beds:
- 3
- Year built:
- 2016
- Baths:
- 3.00
- MLS#:
- 2055743
- Subdivision:
- Rouen Cove
ADDITIONAL INFORMATION
Welcome to the Rouen Cove community. This home boasts both open concepts living on the first floor, and spacious, luxurious bedrooms on the second floor. There's a separate family room upstairs. Your new home comes complete with everything from blinds, ceiling fans, and stainless-steel appliances to a screened patio, fully fenced backyard and sprinkler system with well water. There is new carpet installed throughout, a new water softener and Solar Panels. The washer and dryer are not included in the sale. This beauty won't last long. Schedule your private showing today!
- Type:
- Single Family
- Sq.Ft.:
- 2,084
- Status:
- Active
- Beds:
- 3
- Lot size:
- 0.63 Acres
- Year built:
- 1976
- Baths:
- 2.00
- MLS#:
- 2055462
- Subdivision:
- The Cape
ADDITIONAL INFORMATION
New Master Shower just completed!! Welcome to Your New Pool Home in The Cape - A Beautifully Maintained Neighborhood with No HOA! Nestled on a spacious corner lot of .63 acres, this charming all-brick home offers 3 bedrooms, 2 full baths, and a large screened-in porch overlooking the serene backyard and sparkling pool, complete with a brand-new pool pump. The inviting kitchen features a cozy breakfast nook, perfect for casual meals, while the formal dining room provides an ideal space for family gatherings or can easily serve as a versatile flex space. The living room is warmed by a wood-burning fireplace surrounded by stunning brick accents, adding character and charm to the home. Additional updates include 2018 roof and a modern, new garage door for the two-car garage. This home is perfect for those who love outdoor living with plenty of space for entertaining or simply relaxing by the pool. Located in a peaceful, no-HOA community, this is an opportunity you won't want to miss!
- Type:
- Single Family
- Sq.Ft.:
- n/a
- Status:
- Active
- Beds:
- 4
- Lot size:
- 0.15 Acres
- Year built:
- 2020
- Baths:
- 3.00
- MLS#:
- 2054564
- Subdivision:
- Rouen Cove
ADDITIONAL INFORMATION
Discover Your Dream Home in the intimate community of Rouen Cove! Step into this stunning 4 bedroom, 2.5 bathroom SEDA home, built in 2020, where elegance meets functionality. This meticulously crafted residence features white 42-inch cabinets and luxury vinyl flooring throughout, creating a bright and inviting atmosphere. The spacious kitchen boasts a large island, perfect for culinary adventures, along with modern solid surface Corian countertops that seamlessly blend style and durability. Enjoy relaxing in front of the electric fireplace while overlooking the preserve in the back yard. Downstairs you'll find the primary bedroom, while the additional 3 are upstairs with a spacious loft. Step outside to your own private oasis! The screened-in patio overlooks a beautifully designed paver deck, complete with a cozy firepit—ideal for relaxing evenings under the stars.
- Type:
- Single Family
- Sq.Ft.:
- n/a
- Status:
- Active
- Beds:
- 3
- Year built:
- 2024
- Baths:
- 3.00
- MLS#:
- 2054480
- Subdivision:
- Wingate
ADDITIONAL INFORMATION
This new-construction Easley floorplan showcases our Craftsman Elevation and boasts family living featuring 3 bedrooms, 3 bathrooms, Dining Area, Enclosed Flex Room - perfect for in home office or gym and features an open concept home design. Enjoy cooking in a beautiful Gourmet Kitchen with Built-In Stainless-Steel Whirlpool Appliances, White Cabinets accented with a White Hexagon Tile Backsplash, and Quartz Countertops. Entertain guests in a spacious Gathering Room with Tray Ceiling and added Pocketing Sliding Glass Doors that lead to your Covered Lanai making indoor/outdoor entertaining a breeze. This home also features Floor Outlets, Gas Line Stub at Covered Lanai, and Black Finishes throughout. Your Owner's Suite features a large Walk-In Closet, Dual-Sink Vanity with Soft Close White Cabinets, Quartz Countertops, Private Water Closet, Linen Closet, and Walk-In Shower.
- Type:
- Single Family
- Sq.Ft.:
- n/a
- Status:
- Active
- Beds:
- 3
- Lot size:
- 0.17 Acres
- Year built:
- 2004
- Baths:
- 2.00
- MLS#:
- 2054183
- Subdivision:
- Victoria Lakes
ADDITIONAL INFORMATION
Discover a beautifully updated 3-bedroom, 2-bathroom home in the desirable Victoria Lakes community, offering privacy with a serene preserve view. Enter into this light-filled home with a spacious open floor plan, highlighted by new wide plank LVP flooring and 6" Craftsman-style baseboards. The kitchen features newer LG stainless steel appliances, ample counter and cabinet space, a walk-in pantry, and a convenient breakfast bar. The adjacent dining and living areas create an inviting space for gathering. The split bedroom layout enhances privacy, with the primary suite featuring a walk-in closet, an ensuite with a soaking tub, separate shower, and a generous layout. Two additional bedrooms share an updated full bath. The large screened lanai with extended decking overlooks a fully fenced backyarda perfect outdoor retreat. Recent upgrades include a new roof (2023), new lighting fixtures, switch plates, and outlet covers, and water softener. Community amenities include a pool, playground, and scenic running/walking paths. Don't miss out on this exceptional home!
- Type:
- Single Family
- Sq.Ft.:
- n/a
- Status:
- Active
- Beds:
- 4
- Lot size:
- 0.49 Acres
- Year built:
- 2001
- Baths:
- 3.00
- MLS#:
- 2048279
- Subdivision:
- Shell Bay
ADDITIONAL INFORMATION
2017 roof - This spacious 4-bedroom, 3-bathroom home offers nearly 2,200 sq. ft. of living space and boasts beautiful wood flooring throughout. As you enter, you'll find a separate formal dining room and living room, enhanced by elegant columns that lead to the well-appointed kitchen and family room. The kitchen features 42'' white cabinets, granite countertops, and stainless steel appliances, with pantry. The laundry room, complete with a washer and dryer, is conveniently located off the kitchen. The bedrooms are generously sized, and the owner's suite offers dual sinks, a walk-in shower, and a garden tub. Outside, enjoy the screened-in patio, extended paver patio with a built-in firepit, and a fully fenced backyard.
- Type:
- Other
- Sq.Ft.:
- n/a
- Status:
- Active
- Beds:
- 3
- Lot size:
- 0.53 Acres
- Year built:
- 1985
- Baths:
- 2.00
- MLS#:
- 2053816
- Subdivision:
- Oceanway
ADDITIONAL INFORMATION
Here's your chance to own a beautifully landscaped corner half acre property in Jacksonville's Northside! This 3/2 features nicely updated kitchen and baths, flex room, metal roof, front and rear decks along with a large fenced back yard with shed and plenty of room for the toys! Conveniently located near schools and shopping. Priced to sell and would be a great rental opportunity! Schedule your private tour today!
- Type:
- Single Family
- Sq.Ft.:
- n/a
- Status:
- Active
- Beds:
- 3
- Lot size:
- 0.24 Acres
- Year built:
- 2023
- Baths:
- 3.00
- MLS#:
- 2053724
- Subdivision:
- Hidden Bluff
ADDITIONAL INFORMATION
Why wait for new construction? Welcome home to this almost new, fully upgraded with all the bells and whistles Pulte built home. The sought after Ashby floor plan boasts an open concept layout with 3 bedrooms plus FLEX room, 2.5 baths featuring a chef's kitchen with stainless steel appliances, oversized island breakfast bar, and quartz countertops, tasteful LVT flooring, gorgeous owner's suite and a large covered lanai with gorgeous views of lake. Don't miss out on this amazing opportunity, schedule your showing today!
- Type:
- Single Family
- Sq.Ft.:
- 4,867
- Status:
- Active
- Beds:
- 4
- Lot size:
- 1.16 Acres
- Year built:
- 2024
- Baths:
- 4.00
- MLS#:
- 2053380
- Subdivision:
- Ft George Estates
ADDITIONAL INFORMATION
Discover the perfect blend of elegance and outdoor adventure with this exquisite 1+ acre estate, featuring a luxury pool home and a detached garage. As you step inside, you'll be welcomed by an open floor plan, soaring ceilings, expansive windows, smooth paint and top-of-the-line finishes. The gourmet kitchen is a chef's dream, with GE Cafe' appliances, custom cabinetry, and a large island, seamlessly connecting the living and dining areas. The owner's suite boasts a large walk-in shower, garden tub, and a private entrance to the pool deck. The outdoor space features a saltwater in-ground pool, showcased by a marble pool deck & covered space to enjoy the fresh air. The heated/cooled 1200 sq.ft. detached garage is perfect for the car enthusiast, boater or craftsman. Located just minutes from the river, Huguenot park, Talbot Islands & several boat ramps, this home will allow you to enjoy both luxury and nature! Many more details to see so come out and take a look today!
- Type:
- Other
- Sq.Ft.:
- 1,440
- Status:
- Active
- Beds:
- 3
- Lot size:
- 1.76 Acres
- Year built:
- 1991
- Baths:
- 2.00
- MLS#:
- 2052176
- Subdivision:
- Section Land
ADDITIONAL INFORMATION
Renovated Fleetwood doublewide home. on 1.78 acres on dead end street close to schools and shopping. Land behind the house is considered a park (Jim Wingate Preserve) and cannot be developed. New siding, new skirting, new roof, master bath has new shower and vanity, kitchen has all new cabinets and sink to include new oven and refrigerator. septic tank pumped in 2024, covered front and back porch, all new windows, 24 x 30 metal shed with power, 18 x 36 metal boat/RV cover with water and power, and 12 x 10 storage shed with power. IBTS report and foundation engineering report from purchase in 2020 in file. Previous survey in file from 2001 for border review. does not have boat/RV storage, garage and shed on it. Conex box does not convey. Water for boat/RV washdown draws from the main well but has a separate pump and aerator behind the shed.
- Type:
- Single Family
- Sq.Ft.:
- n/a
- Status:
- Active
- Beds:
- 3
- Lot size:
- 0.13 Acres
- Year built:
- 2015
- Baths:
- 2.00
- MLS#:
- 2051999
- Subdivision:
- Yellow Bluff Estate
ADDITIONAL INFORMATION
**OPEN HOUSE SAT, NOV. 16, 1p - 3p** Desirable floor plan in turnkey condition! This split-bedroom plan welcomes you into a foyer leading to generous living and dining areas overlooked by the equipped kitchen with spacious island, an abundance of cabinets and counter space, and a pantry plus utility closet. The primary suite features a double-tray ceiling and bathroom with walk-in shower and soaking tub. Two nicely-sized secondary bedrooms with shared bathroom. An inviting screened lanai overlooks the fenced backyard. Other features include SOLAR panels (LOW electric bills!), water softener and reverse osmosis system, full irrigation system, blinds, fans. HVAC and water heater replaced in 2023. The quaint neighborhood of Yellow Bluff Estate is conveniently located to shopping, dining, Jax Airport, and more. Truly a great place to call ''home!''
- Type:
- Single Family
- Sq.Ft.:
- n/a
- Status:
- Active
- Beds:
- 5
- Lot size:
- 0.16 Acres
- Year built:
- 2019
- Baths:
- 3.00
- MLS#:
- 2051971
- Subdivision:
- Alta Lakes
ADDITIONAL INFORMATION
Gorgeous 5br/3ba two-story with SqFt 2517 fully fenced home situated on a spacious wooded preserve/corner lot in the highly desired community of ''Alta Lakes''. This beautiful home has an amazing open floor plan w/incredible high end upgrades. The kitchen offers SS appliances, backsplash, and a bar overlooking the family room and eat in area. The 1st floor offers a den/flex room, spacious living room, and a bedroom with a full bath for independent living without stairs as well as LVP throughout the 1st floor. The lanai sliding door opens up to an oversized back yard overlooking wooded preserve - perfect to entertain family and friends. The 2nd floor features an oversized master suite leading into the master BA Oasis with his/her sink. Plus 3 additional oversized bedrooms w/ large closets and 2 full bathrooms. The loft offers a nice leisure area for relaxation. Enjoy the fantastic amenities of Alta Lakes including walk trails, pool, and fitness center! Don't miss this opportunity!
- Type:
- Single Family
- Sq.Ft.:
- n/a
- Status:
- Active
- Beds:
- 5
- Lot size:
- 0.46 Acres
- Year built:
- 2022
- Baths:
- 4.00
- MLS#:
- 2051888
- Subdivision:
- Tidewater
ADDITIONAL INFORMATION
Move in ready! Newly constructed Luxury at its finest is found inside the Egret V on this waterfront lot! This home is perfect for those who want to enjoy a large, open floor plan. Enter this home through a grand gallery style foyer that provides an immediate view into the open living room, covered lanai, and backyard. The view of the large covered lanai brings in plenty of natural light. The living room creates the heart of the home and is complemented by the gourmet kitchen and nook. The master suite features plenty of privacy as well as two large walk-in closets and spacious bath. A functional utility/laundry room is located near the garage for all your storage needs. 2nd floor features a large bonus room for entertaining along with a private balcony overlooking the water.
- Type:
- Single Family
- Sq.Ft.:
- 2,949
- Status:
- Active
- Beds:
- 4
- Lot size:
- 1.02 Acres
- Year built:
- 1967
- Baths:
- 2.00
- MLS#:
- 2051572
- Subdivision:
- Dunns Creek Farms
ADDITIONAL INFORMATION
No HOA! Discover this spacious, recently renovated concrete block home featuring 4 bedrooms and 2 baths, set on a generous 1-acre lot. Offering a host of modern updates, including a newer roof, upgraded electrical panel and weatherhead, newer HVAC system with new ductwork, blown in insulation, newer water heater, water softener/filter, solid surface kitchen countertops and tile backsplash, updated bathrooms, fresh paint inside and out, new lighting, brand-new carpet and flooring. The home boasts a versatile layout with plenty of living space, including a heated/cooled Florida Room, a large den with rough cut wood panels and wood burning fireplace, a private office/flex room, a separate living room, and an eat-in kitchen. The oversized laundry room with a pantry adds extra convenience. One of the bedrooms even has private access, offering flexible living arrangements. Spacious attached garage with plenty of storage space, could possibly be converted back to a two car garage. Spacious patio, two working wells on property and concrete RV/Boat pad. New front entry gate and fencing. With no HOA restriction this property is perfect for those seeking a peaceful retreat with plenty of room for all your toys, RVs, or boats. Don't miss the chance to own this private oasis. Schedule your showing today!
$1,650,000
16361 Waterville Road Jacksonville, FL 32226
- Type:
- Single Family
- Sq.Ft.:
- n/a
- Status:
- Active
- Beds:
- 5
- Year built:
- 1988
- Baths:
- 5.00
- MLS#:
- 2051397
- Subdivision:
- Black Hammock Island
ADDITIONAL INFORMATION
Riverfront Oasis in Black Hammock Island: Experience the ultimate waterfront living with a stunning property perfectly situation situated along the serene river, boasting deep water access and new bulkhead. This rare gem features TWO charming HOMES on one expansive lot, offering the ideal setup for multi generational living, guests or rental opportunities! Scenic Riverfront Location: Enjoy spectacular views of the water and natural beauty that surrounds you.Two homes on one lot:Perfect for family gatherings or hosting friends, this property includes a primary residence and a cozy guest house, providing comfort & convenience.Majestic Oaks Tree Lot: The landscaped grounds are adorn with magnificent oak trees, creating a picturesque setting for relaxation & outdoor activities. Gazebo retreat: Unwind in charming gazebo, a perfect vantage pint for witnessing breathtaking sunrises & sunsets over Nassau River. Boat Dock & RV Parking:Boating enthusiast will appreciate the dedicated boat dock and ample RV parking, making this property a true haven for outdoor adventure. Located in the desirable Black Hammock Island community, this property offers the perfect blend of tranquility and accessibility. Whether you're looking to escape the hustle and bustle or seeing the vibrant lifestyle filled with water activities this riverfront paradise awaits your arrival! Dont miss the chance to own this unique property with endless possibilites! Contact today for your private showing. Newly updated custom kitchen with hickory cabinets. Large island for food prep and entertaining. Beautiful stone fire place to cozy up and enjoy cooler evenings. Bar area for hosting with friends and family. Separate dining room with views of the river. Master suite is the entire upstairs of the main home. 3 bedrooms down stairs ( one non conforming). Guest house has 1 large bedroom with full bath with balcony over looking water views. Down stairs also is large room with full kitchen and full bath.Boat ramp for taking boat out of water. New bulks head and new concrete slab off dock. Boat dock w 10,000 lb lift home sits at highest point 40 foot deep for premier fishing. 2 lots 220 ft of bulkhead. 1 mile to ICW and 5 Mi to ocean. Take boat to dining by boat.

Jacksonville Real Estate
The median home value in Jacksonville, FL is $280,200. This is lower than the county median home value of $302,800. The national median home value is $338,100. The average price of homes sold in Jacksonville, FL is $280,200. Approximately 51.05% of Jacksonville homes are owned, compared to 39.2% rented, while 9.75% are vacant. Jacksonville real estate listings include condos, townhomes, and single family homes for sale. Commercial properties are also available. If you see a property you’re interested in, contact a Jacksonville real estate agent to arrange a tour today!
Jacksonville, Florida 32226 has a population of 937,690. Jacksonville 32226 is more family-centric than the surrounding county with 27.81% of the households containing married families with children. The county average for households married with children is 26.73%.
The median household income in Jacksonville, Florida 32226 is $58,263. The median household income for the surrounding county is $59,541 compared to the national median of $69,021. The median age of people living in Jacksonville 32226 is 36.2 years.
Jacksonville Weather
The average high temperature in July is 91.1 degrees, with an average low temperature in January of 43.8 degrees. The average rainfall is approximately 50.2 inches per year, with 0.1 inches of snow per year.





