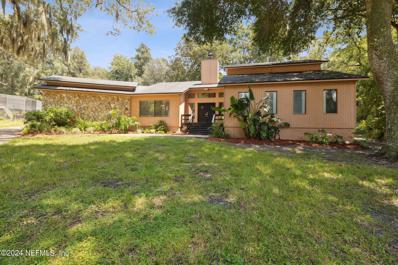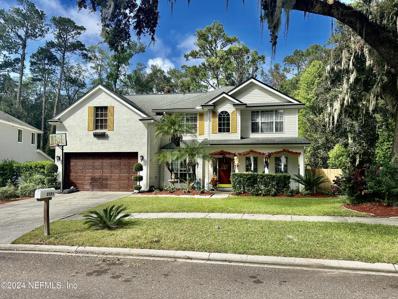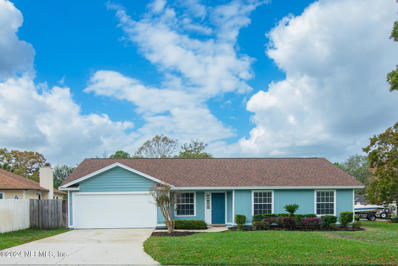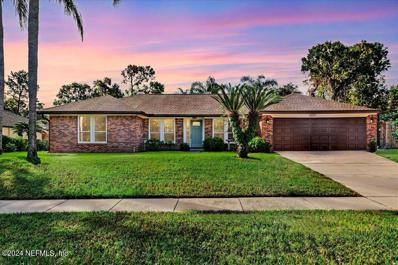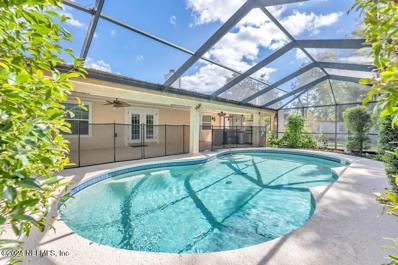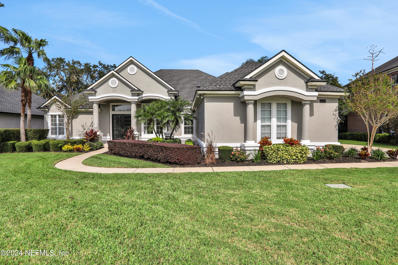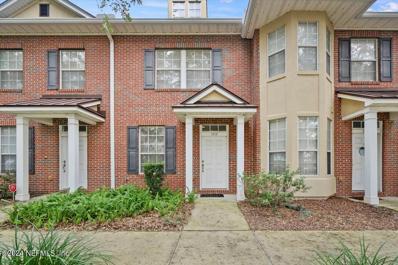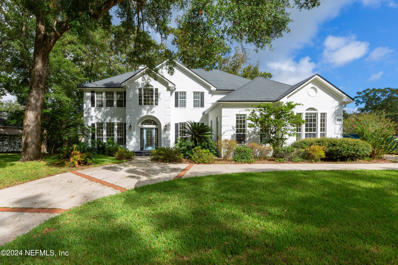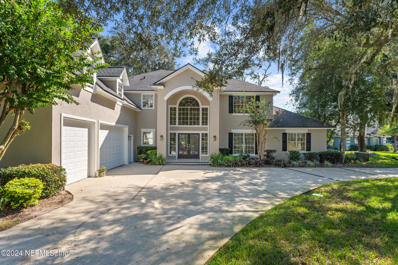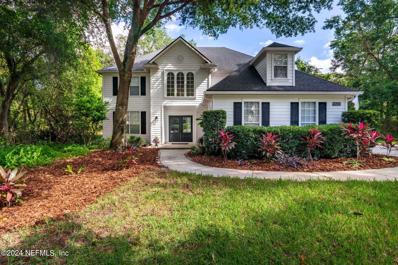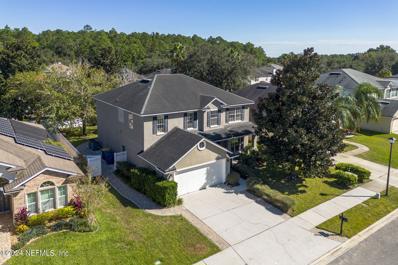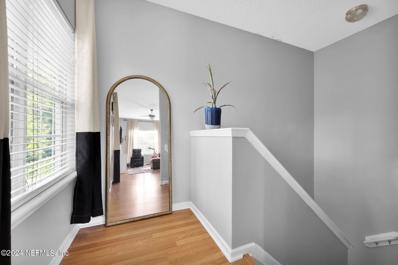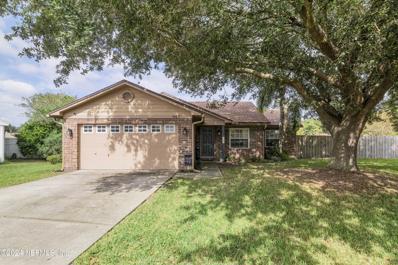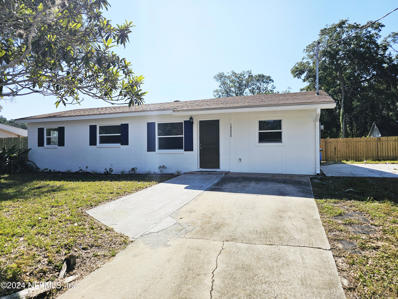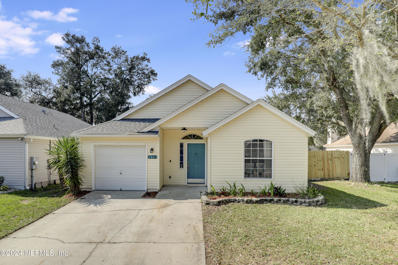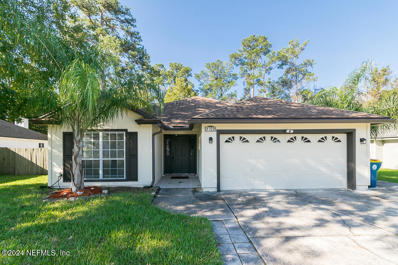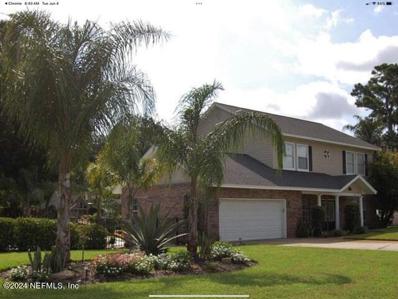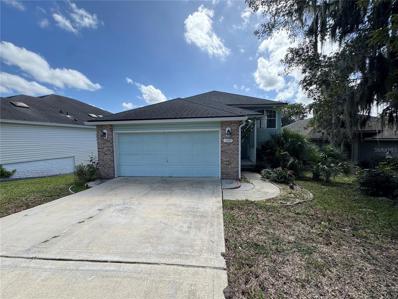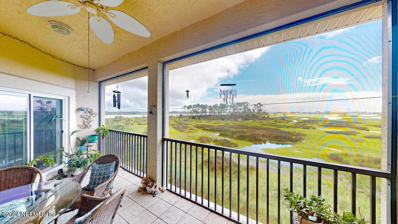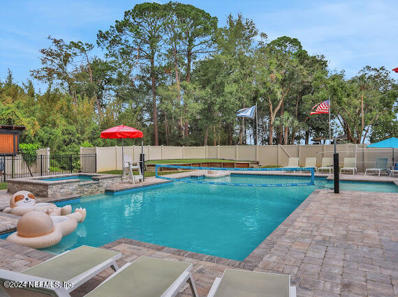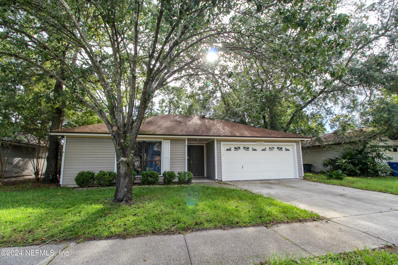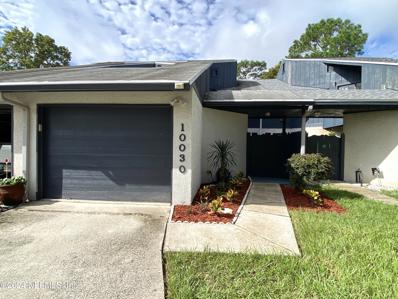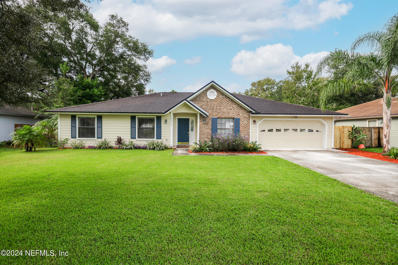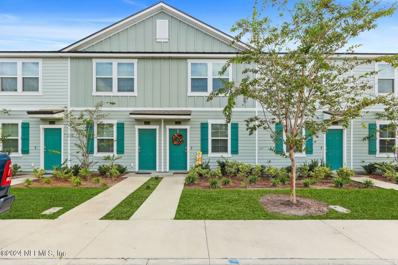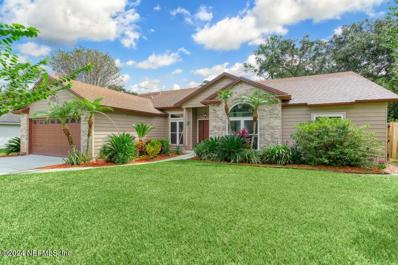Jacksonville FL Homes for Sale
- Type:
- Single Family
- Sq.Ft.:
- 3,667
- Status:
- Active
- Beds:
- 4
- Lot size:
- 0.38 Acres
- Year built:
- 1979
- Baths:
- 3.00
- MLS#:
- 2041733
- Subdivision:
- Hidden Hills
ADDITIONAL INFORMATION
Welcome and explore the unique features this home has to offer! The main area boasts a vaulted ceiling with second story windows and skylights that allow natural light creating wonderful ambiance. The main area also includes a wet bar with pass-through stained-glass window to the enclosed heated and cooled patio. The home has been freshly painted and features updated flooring throughout the dining room and first floor bedrooms. The kitchen consists of granite countertops with an island for added storage and seating! The first floor offers 3 bedrooms featuring built-in solid wood shelves in the closets. The primary bedroom and en suite are located on the second level just past a loft space with a beautiful built-in shelving unit. Enjoy the mature trees and shade in the sizable yard with plenty of privacy. The elongated driveway leads you around to the garage and provides ample parking. This home sits in a quiet, gated neighborhood with established canopies of trees.
- Type:
- Single Family
- Sq.Ft.:
- n/a
- Status:
- Active
- Beds:
- 4
- Lot size:
- 0.3 Acres
- Year built:
- 2002
- Baths:
- 3.00
- MLS#:
- 2053143
- Subdivision:
- Hidden Harbor
ADDITIONAL INFORMATION
This beautiful 4-bedroom, 3-bathroom partially brick home, perfect for those seeking spacious living with a touch of elegance! This 2-story home boasts luxury vinyl plank flooring throughout, knockdown ceilings, and crown molding for a sophisticated look. The grand entrance leads to a living space with soaring 20+ foot ceilings, gas fireplace, formal dining room and a nice sized kitchen. Enjoy outdoor living with the large screened-in patio, overlooking a very large beautifully landscaped backyard that is completely fenced in. Roof was redone 5 years ago. The primary bedroom is a true retreat, offering tray cut-out ceilings, a generous sitting area—ideal for a small child or home office—and an expansive ensuite bathroom complete with a garden tub, walk-in shower, and dual vanity sinks. With a little TLC and fresh paint, this home has incredible potential to shine. A great opportunity to add your personal touch and make it your dream home
- Type:
- Single Family
- Sq.Ft.:
- 1,659
- Status:
- Active
- Beds:
- 3
- Lot size:
- 0.21 Acres
- Year built:
- 1989
- Baths:
- 2.00
- MLS#:
- 2053023
- Subdivision:
- Cobblestone
ADDITIONAL INFORMATION
This charming single family home located at 2690 Skipton Ct in Jacksonville , Fl. and offers 3 bedroom , 2 bathrooms with a total finished area of 1,659 sq ft .The property sits on a spacious lot size of 9199 sq ft providing plenty of outdoor space for relaxation and entertaining. Step into an invited living space complete with a warm Rose brick fireplace and freshly applied neutral paint scheme. The kitchen has granite tops , convection oven, new stainless steel appliances and a beautifully designed accent backsplash , Granite tops also accent both bathrooms with updated sinks and tubs. This beautiful maintained home features several recent upgrades , including a new roof , water softening system and a modern , energy - efficient air conditioning system. The home is only blocks away from many specialty shops , Grocery stores , restaurants and Parks . Easy proximity to Mayport Naval Base and many schools for the kids. Come take a look and see why this is a perfect home for all ! 2 Tub with Showers.
- Type:
- Single Family
- Sq.Ft.:
- n/a
- Status:
- Active
- Beds:
- 3
- Lot size:
- 0.25 Acres
- Year built:
- 1985
- Baths:
- 2.00
- MLS#:
- 2050885
- Subdivision:
- Derringer Oaks
ADDITIONAL INFORMATION
3 bedroom 2 bath pool home located on a cul-de-sac in a quiet neighborhood. Has been updated with new roof, new electric water heater in 2024, new luxury vinyl plank flooring and carpet throughout, new front door, new garage door, all new windows, brand new kitchen with RO drinking water spigot on sink and new refrigerator and stove. Updated bathrooms, wiring for tv system set up, new water softener, and updated circuit panel, whole house painted outside and more!! This home is beautiful. a must see. The third bedroom has boxes in it as seller is packing.. please excuse this.
Open House:
Saturday, 11/16 11:00-2:00PM
- Type:
- Single Family
- Sq.Ft.:
- 1,809
- Status:
- Active
- Beds:
- 3
- Year built:
- 1993
- Baths:
- 2.00
- MLS#:
- 2052774
- Subdivision:
- Trevor Green
ADDITIONAL INFORMATION
Gorgeous saltwater pool home on quiet cul-de-sac. Luxurious travertine tile, summer kitchen, enclosed heated saltwater pool, wood burning fireplace, lush green yard with a workshop that is wired with electricity overlooking a private pond. Irrigation on private well to keep your yard inexpensively beautiful year round. Plenty of room for an RV or a boat (HOA permitted!) Conveniently located 10 minutes to the beach, 15 minutes to downtown Jax & a quick zip to JIA. This home has it all!
$1,450,000
476 Blagdon Court Jacksonville, FL 32225
- Type:
- Single Family
- Sq.Ft.:
- n/a
- Status:
- Active
- Beds:
- 6
- Lot size:
- 0.36 Acres
- Year built:
- 2002
- Baths:
- 4.00
- MLS#:
- 2052681
- Subdivision:
- Queens Harbour Cc
ADDITIONAL INFORMATION
Stunning home in Queens Harbour Yacht and Country Club. Welcome to your dream home in the exclusive gated community of Queens Harbour Yacht and Country Club. This exceptional 6 Bedroom , 4 bath residence is ideally located near the entrance, providing easy access to the community's luxurious amenities. Upon entering , you'll be greeted by high ceilings and an abundance of natural light, highlighting the spacious, open floor plan. The updated kitchen boasts elegant quartz countertops, perfect for entertaining. The inviting living area features a cozy gas fireplace , creating a warm atmosphere for gatherings. The versatile sixth bedroom/ bonus room includes a full bath, making it an ideal guest suite, in-law accommodation, or game room. The split bedroom layout ensures privacy and comfort for all. Step outside to discover an expansive backyard oasis , complete with paved patio, beautiful pool, and fire pit - perfect for outdoor entertaining. Enjoy breathtaking marsh views from the rear and spectacular golf vistas from the front, Making this home a true sanctuary. With neutral colors and a seamless Flo throughout , this residence is ready for you to make it your own. Experience the lifestyle of Queens Harbour , featuring 18 - hole golf course, marina with boat slips, intracoastal access, a fitness center, and a clubhouse with a restaurant. Dont miss this opportunity to won a piece of paradise.
- Type:
- Townhouse
- Sq.Ft.:
- n/a
- Status:
- Active
- Beds:
- 2
- Lot size:
- 0.04 Acres
- Year built:
- 2006
- Baths:
- 3.00
- MLS#:
- 2052585
- Subdivision:
- Kendall Pointe
ADDITIONAL INFORMATION
Welcome to this well maintained 2-bedroom, 2.5-bath townhome, offering over 1,000 sq. ft. of comfortable living space conveniently located off of the Southside connector. It's inviting cozy layout makes it easy to entertain with both bedrooms upstairs. Each bedroom includes its own en-suite bathroom, providing privacy and comfort. It's prime location makes for a short commute to the beaches, shopping, dining, and entertainment. It is an ideal option for anyone looking to experience the best of Jacksonville with minimal maintenance. With all appliances included this gem is move-in ready and waiting for you to make it your own!
$1,999,999
13729 Shipwatch Drive Jacksonville, FL 32225
- Type:
- Single Family
- Sq.Ft.:
- n/a
- Status:
- Active
- Beds:
- 5
- Lot size:
- 0.85 Acres
- Year built:
- 1995
- Baths:
- 5.00
- MLS#:
- 2052580
- Subdivision:
- Queens Harbour
ADDITIONAL INFORMATION
Welcome to your dream home in the sought-after Queens Harbour Yacht and Country Club, a beautiful gated yacht and golf community where luxury meets comfort. This stunning 5-bedroom, 4.5-bath, 3 car garage estate offers over 4,100 sq. ft. of thoughtfully designed living space, perfect for families looking for both elegance and a warm, homely vibe. Nestled along a peaceful deep-water spring fed canal, this home features a private dock constructed of concrete. Equipped with power and fresh water, making it ideal for boating or simply enjoying the tranquil water views from your own backyard. It's your personal gateway to the serene beauty of waterfront living. Step through the front door and immediately feel the comfort of home. Newly installed wide plank flooring runs throughout the house, offering a fresh yet cozy ambiance. At the heart of the home is the beautifully updated kitchen, complete with new cabinetry, an oversized island, and striking Calcutta Cliff quartz countertops with waterfall edges. Whether you're preparing family meals or enjoying casual breakfasts, this kitchen is designed for both function and style, making it the heart of your home. The living room is a warm, inviting space, enhanced by custom cabinetry adjacent to the electric fireplace that adds both elegance and functionality. Upstairs, the newly updated stair railing and treads lead you to a versatile bonus room, perfect for a playroom, office, or home theater. The spacious master suite serves as your private retreat, complete with a luxurious spa-like bathroom that includes modern fixtures, a custom double vanity, and a relaxing soaking tub. All bathrooms have been beautifully remodeled with new showers, tubs, and high-end fixtures, offering a peaceful retreat for guests and residents alike. Each one is designed with comfort and luxury in mind. Your backyard is an oasis with its serene water views and lush landscaping. It's the perfect spot for family gatherings, BBQs, or just relaxing with a glass of your choice at the end of the day. The seamless flow between indoor and outdoor spaces makes entertaining a breeze. Beyond your front door, you'll enjoy the many amenities of Queens Harbor, including a championship golf course and a vibrant community atmosphere. Whether you're an avid golfer or simply enjoy the peaceful surroundings, this is a neighborhood where you'll feel right at home. This home offers everything you needluxury, comfort, and the perfect location. Come and see it for yourself, and discover how this waterfront retreat can be your forever home. Schedule your tour today!
- Type:
- Single Family
- Sq.Ft.:
- n/a
- Status:
- Active
- Beds:
- 6
- Lot size:
- 0.51 Acres
- Year built:
- 1995
- Baths:
- 4.00
- MLS#:
- 2052032
- Subdivision:
- Queens Harbour
ADDITIONAL INFORMATION
Luxurious waterfront 6-bedroom, 4-bath home located on a corner lot in a cul-de-sac within the prestigious Queens Harbour community. This gorgeous property offers a freshly painted exterior and interior, a private dock and ramp with electric and water hookups, and stunning views and gorgeous oak trees. Recent upgrades include brand-new AC units, a new water heater, and a fully upgraded primary suite. Situated on a spacious 0.6-acre lot, the home is ideal for outdoor living and entertaining. Community amenities include pools, tennis and pickleball courts, and golfing, weight lifting room, providing resort-style living year-round. This is a must see waterfront property!
Open House:
Saturday, 11/16 2:00-4:00PM
- Type:
- Single Family
- Sq.Ft.:
- n/a
- Status:
- Active
- Beds:
- 4
- Lot size:
- 0.51 Acres
- Year built:
- 1996
- Baths:
- 3.00
- MLS#:
- 2051931
- Subdivision:
- Hidden Hills Cc
ADDITIONAL INFORMATION
This Stately 2-story home is situated on a 1/2+ acre lot. The fully fenced backyard encloses a saltwater pool/spa and is surrounded by pavers for a relaxing private retreat. The irrigation system is on well water, a cost savings feature. As you enter the home you are wowed by the soaring ceilings and newly redone stair case. It is the gateway to the luxury features of this home. Gorgeous wood-look tile flooring on main level, Kitchen has granite counters, gas cooktop, double ovens, with an open floorplan leading to the Family room with custom built ins. Dining room features a tray ceiling and separate space for family gatherings.Off the Dining room is a newly remodeled study to create privacy for a home office. Primary bath has a very large shower & separate double sinks. The 4th BR has an adjoining bonus room that is perfect for a second home office or art studio. Laundry room is conveniently located on the second floor. Wired for surround sound and features a side-entry 3-car garage
- Type:
- Single Family
- Sq.Ft.:
- n/a
- Status:
- Active
- Beds:
- 5
- Lot size:
- 0.17 Acres
- Year built:
- 2006
- Baths:
- 3.00
- MLS#:
- 2052441
- Subdivision:
- Waterleaf
ADDITIONAL INFORMATION
New Roof begins with an accepted offer. This two-story home in Waterleaf offers space, style, and convenience. The versatile front room serves as a 5th bedroom or home office. Down the hall, find a laundry room, half bath, and oversized garage with epoxy floors. The kitchen features stainless steel appliances, ample cabinetry, and a window overlooking the backyard. The dining area and cozy family room flow seamlessly, ideal for entertaining. Upstairs, discover 4 large bedrooms, a loft, and a stunning primary suite with a gorgeous view, high ceiling, and 2 walk-in closets. Ensuite retreat is wrapped floor to ceiling in beautiful luxury materials, features twin high tech LED anti-fog mirrors with hidden storage, soaking tub with luxury fittings, and walk-in shower with dual rain showerheads. Outside the covered patio overlooks a fully fenced backyard, perfect for relaxation or play. Zoned for top schools and close to shopping, dining, and beaches. Jacksonville Beach is 7.5 miles away!
- Type:
- Condo
- Sq.Ft.:
- n/a
- Status:
- Active
- Beds:
- 2
- Lot size:
- 0.01 Acres
- Year built:
- 2004
- Baths:
- 2.00
- MLS#:
- 2024570
- Subdivision:
- Kernan Forest
ADDITIONAL INFORMATION
PRICE ADJUSTMENT! Welcome to your new home! Charming and conveniently located 2 bedrooms and 2 bathrooms residence. A beautiful gated community nestled in a vibrant Kernan Forest subdivision that puts you close to everything you need. Step inside and discover an open space plan perfect for relaxing or entertaining. Each bedroom is a cozy retreat, with ample natural light and generous closet space. It is located just minutes from shopping centers, trendy eateries, and local parks as well as easy access to major highways for a quick commute. Access to community pool, basketball court, playground, and trails. Must see!
- Type:
- Single Family
- Sq.Ft.:
- n/a
- Status:
- Active
- Beds:
- 3
- Lot size:
- 0.35 Acres
- Year built:
- 1998
- Baths:
- 2.00
- MLS#:
- 2052102
- Subdivision:
- Grogans Bluff
ADDITIONAL INFORMATION
This stunning all-brick home on a quiet cul-de-sac offers an ideal blend of style and comfort. Inside you'll discover an open floor plan with luxury vinyl plank flooring throughout the main living areas. The kitchen boasts brand new granite countertops, stainless steel appliances, barstool seating (perfect for casual dining) and updated cabinetry. The vaulted ceilings in the living area add a sense of spaciousness, while large windows in the dining and kitchen area drench this open floor plan in natural light. The generously sized primary bedroom offers a walk-in closet, and an en suite with dual vanities. Enjoy outdoor living on the back deck, overlooking the fully fenced yard and serene pond views. The roof is just 1 year old, providing peace of mind for years to come. Don't miss this gem, get your showing scheduled today!
Open House:
Saturday, 11/16 11:00-3:00PM
- Type:
- Single Family
- Sq.Ft.:
- 1,424
- Status:
- Active
- Beds:
- 4
- Lot size:
- 0.2 Acres
- Year built:
- 1958
- Baths:
- 2.00
- MLS#:
- 2052190
- Subdivision:
- Atlantic East
ADDITIONAL INFORMATION
Beautifully renovated and ready to move in! This 4-bedroom concrete blocks home features two modern bathrooms with high-end finishes and a spacious, covered patio perfect for BBQs, gatherings, or relaxing with friends and family. The additional structure offers endless possibilities, from a man cave or workshop to a potential mother-in-law suite. With plenty of space inside and out, this home is ideal for those looking to enjoy both comfort and versatility in a serene setting. Don't miss this unique opportunity!
- Type:
- Single Family
- Sq.Ft.:
- n/a
- Status:
- Active
- Beds:
- 3
- Lot size:
- 0.13 Acres
- Year built:
- 2001
- Baths:
- 2.00
- MLS#:
- 2051743
- Subdivision:
- Brookwood Forest
ADDITIONAL INFORMATION
** NEWER ROOF ** NEWER HVAC** UPDATED ** This beautifully maintained home offers modern updates and a spacious, fenced-in backyard, making it the perfect place to call home. With a new roof and HVAC, you can enjoy peace of mind for years to come. Inside, you'll find stylish upgrades like updated lighting, new carpet, and new luxury vinyl plank flooring. The kitchen features stainless steel appliances and a modern backsplash. The backyard has a new fence offering privacy, and a newly built deck offering relaxing afternoons enjoying the Florida sunshine. Located in a centrally located neighborhood, this home provides easy access to major roadways like Atlantic Blvd, Monument Rd, and Highway 295. You're just a short drive away from downtown Jacksonville, the beautiful beaches, Town Center's shopping and dining scene, and various nature preserves and walking trails. Don't miss this opportunity to make this your dream home!
- Type:
- Single Family
- Sq.Ft.:
- 2,194
- Status:
- Active
- Beds:
- 3
- Lot size:
- 0.27 Acres
- Year built:
- 1996
- Baths:
- 2.00
- MLS#:
- 2052068
- Subdivision:
- Trevor Green
ADDITIONAL INFORMATION
**Charming 3-Bedroom Home in Trevor Green at Sterling Ridge** This impeccably maintained 3-bedroom, 2-bathroom residence offers a perfect blend of comfort and style. As you step inside, you'll be greeted by an inviting open floor plan featuring luxurious LVP flooring that flows seamlessly through the main living areas. The eat-in kitchen, boasting stunning granite countertops, a breakfast bar for casual dining, and all stainless steel appliances, making meal preparation a breeze. Cozy up in the living room next to the charming fireplace, perfect for relaxing evenings. The expansive master bedroom is a true retreat, featuring walk-in closets with built-ins for ample storage, as well as a spa-like ensuite with a soaker tub and a stand-up shower. The second bathroom has been thoughtfully remodeled, showcasing a sleek glass shower door and modern finishes. Step outside to discover a beautiful back deck overlooking a vast backyard, ideal for entertaining family and friends or simply enjoying a peaceful afternoon in nature. This home is ready to welcome you and create lasting memories. Don't miss your chance to experience the best of Trevor Green at Sterling Ridge! Schedule a showing today!
- Type:
- Single Family
- Sq.Ft.:
- n/a
- Status:
- Active
- Beds:
- 4
- Lot size:
- 0.2 Acres
- Year built:
- 2002
- Baths:
- 3.00
- MLS#:
- 2043256
- Subdivision:
- Harbour North
ADDITIONAL INFORMATION
''Brand new roof'' A great place to live and entertain on navigable canal with quick access to the river that is dredged every two years with sunset river view. Screened back porch leading to dock and boat lift. Salt water volley ball style pool. Electric power washer attached to a panel on the pool shower. there is a full home generator.
- Type:
- Single Family
- Sq.Ft.:
- 2,372
- Status:
- Active
- Beds:
- 3
- Lot size:
- 0.18 Acres
- Year built:
- 1999
- Baths:
- 4.00
- MLS#:
- O6249076
- Subdivision:
- Arbor Lake Villas
ADDITIONAL INFORMATION
Probate. The is a beautiful Lakefront home with stunning views from nearly every window. This home boasts two master suites with walk in closets, bathtubs, and separate walk-in showers. Each master suite is on a separate level for maximum privacy. The kitchen has tons of storage and large 42-inch cabinets with nice granite with tons of space to prepare your favorite meals. The peaceful serenity you feel both with your views from the inside this home to sitting in your favorite seat on either your upstairs or downstairs screened patios is priceless. Make your appointment today before this opportunity is gone. The large deck on the back will need all new decking. Seller needs a minimum of 60 days to close.
- Type:
- Condo
- Sq.Ft.:
- n/a
- Status:
- Active
- Beds:
- 3
- Lot size:
- 0.01 Acres
- Year built:
- 2005
- Baths:
- 2.00
- MLS#:
- 2051700
- Subdivision:
- Mira Vista At Harbortown
ADDITIONAL INFORMATION
Live in the secure and beautiful MIra Vista condominiums right on the Intracoastal Waterway. Enjoy the soft beach vibe of this 1690 sq ft unit on the 3rd floor with vast views of the marsh and ICW from your unit and a large screened porch. NO noise from the Atlantic Blvd. Bridge. Easy Access to the marina, Gated property, and lots of amenities. All buildings have new roofs within the past 2 years. Monthly Condo fees include Gate Guard on duty 7a-11p 7 days a week, Pool and gym maintenance, high-speed internet and cable, water, garbage and sewage fees, structure and building insurance, flood insurance, pressure washing, window cleaning, tree trimming, weekly ground maintenance and more. This building will be painted in early 2025. Water softener plus all appliances will stay and the dishwasher is 2 months old.
Open House:
Saturday, 11/23 2:00-5:00PM
- Type:
- Single Family
- Sq.Ft.:
- n/a
- Status:
- Active
- Beds:
- 4
- Lot size:
- 0.73 Acres
- Year built:
- 2019
- Baths:
- 2.00
- MLS#:
- 2050953
- Subdivision:
- Ft Caroline
ADDITIONAL INFORMATION
MUST SEE, ONE OF A KIND PROPERTY. Welcome home to to your outdoor oasis, an entertainers paradise and golfers dream. Chip from your golf simulator bay over the pool and onto the custom putting green to impress your guest. This home boost a full size resort style pool perfectly set up for volleyball and tons of fun for kids and adults. Every detail has been carefully thought out and the workmanship is second to none. The home is only four years old and has been meticulously maintained. The home has top of the line stainless steel appliances with an open concept living space and kitchen island for guest to gather around. Granite counter tops bring out the elegance of the home, wood look vinyl plank through out the living areas and carpet in your huge master bedroom and other bedrooms. There is no home like this on the market, the proximity to everything in Jax is second to none, 12 mins to beach, 15b mins to airport,10 mins to town center and unf, St Johns river is across the street.
- Type:
- Single Family
- Sq.Ft.:
- 1,892
- Status:
- Active
- Beds:
- 3
- Lot size:
- 0.16 Acres
- Year built:
- 1992
- Baths:
- 2.00
- MLS#:
- 2051331
- Subdivision:
- Sterling Ridge
ADDITIONAL INFORMATION
Discover charm, quality, and modern living in this beautifully renovated 3-bedroom, 2-bath home situated in one of Jacksonville's most desirable neighborhoods. Just minutes away from Atlantic Beach, top-rated schools, and the vibrant St. Johns Town Center, this home offers the perfect blend of convenience and lifestyle with access to restaurants and entertainment. Step inside to find a stunning transformation, featuring luxury vinyl plank (LVP) flooring throughout, an inviting split floor plan, vaulted ceilings, and fresh interior paint. The open-concept kitchen boasts stainless steel appliances, perfect for home chefs. Cozy up by the wood-burning fireplace, or entertain friends in your spacious, screened-in covered back porch, which overlooks a fenced backyard and a serene bass-filled pond. For those looking to expand, the porch can easily be converted into a Florida room, adding an additional 400 square feet of living space.
Open House:
Saturday, 11/16 1:00-3:00PM
- Type:
- Single Family
- Sq.Ft.:
- n/a
- Status:
- Active
- Beds:
- 2
- Lot size:
- 0.11 Acres
- Year built:
- 1984
- Baths:
- 3.00
- MLS#:
- 2051304
- Subdivision:
- Brookwood Forest
ADDITIONAL INFORMATION
This townhome is a great location to be your next home in Jacksonville. 2 bedroom 2 1/2 bath 2 story townhome in Brookwood Forest, close to 295 & Monument Rd. The home has a wide open floor plan downstairs, living, dining, kitchen areas.Upstairs has 2 bedroom suites with walk in closets and plenty of storage. There is a large covered & screened back porch with a hot tub. Also, brand new fencing in the large backyard. The home is close to shopping, restaurants, Mayport Naval base, the Jacksonville zoo, Jacksonville Arboretum & Botanical Gardens, JAX international and KCRG Craig Airport. The Seller is offering $10k toward a new roof or other costs with a full price offer.
- Type:
- Single Family
- Sq.Ft.:
- n/a
- Status:
- Active
- Beds:
- 4
- Lot size:
- 0.54 Acres
- Year built:
- 1990
- Baths:
- 2.00
- MLS#:
- 2050829
- Subdivision:
- Hickory Creek
ADDITIONAL INFORMATION
1/2 ACRE WITH POND AND PRESERVE VIEWS! Welcome to your dream home! This immaculate, exceptionally well maintained 4 bed PLUS office space/2 bath residence offers an inviting layout that combines comfort and style. Step inside to discover beautiful vinyl plank floors throughout, enhancing the home's modern appeal. The spacious family room boasts a vaulted ceiling and a cozy wood-burning fireplace. Enjoy meals in the separate dining room or the charming breakfast area in the kitchen, which features a breakfast bar for casual dining. French doors lead to a screened porch, ideal for sipping your morning coffee, enjoying the hot tub or entertaining while soaking in the serene surroundings. Step outside to your own backyard oasis—spanning over half an acre, this outdoor paradise offers a tranquil pond with views of lush landscaping and citrus trees, ensuring privacy and a peaceful atmosphere. This home is move-in ready, complete with a two-car garage with ample storage for your convenience. Located in the highly desirable Hickory Creek neighborhood, you'll find you'll find yourself just minutes from shops, restaurants, and the beautiful beach. All furniture is negotiable. Very low HOA and NO CDD fees! Don't miss your chance to make this stunning property your own. Schedule a viewing today!
Open House:
Sunday, 11/17 1:00-4:00PM
- Type:
- Townhouse
- Sq.Ft.:
- n/a
- Status:
- Active
- Beds:
- 2
- Year built:
- 2021
- Baths:
- 3.00
- MLS#:
- 2050979
- Subdivision:
- Deer Run
ADDITIONAL INFORMATION
Welcome home to this charming 2-bedroom 2.5-bathroom townhome in located in the Deer Run community. This townhome has been well maintained and is perfect for you. It's located in the well-established Arlington area of Jacksonville. The home is conveniently located near downtown, I-295, the beach, University of North Florida and Jacksonville University. You will only be minutes from your favorite restaurants and shopping centers. Owner occupied but easy to show. Make your appointment today!
- Type:
- Single Family
- Sq.Ft.:
- 2,604
- Status:
- Active
- Beds:
- 4
- Lot size:
- 0.23 Acres
- Year built:
- 1989
- Baths:
- 2.00
- MLS#:
- 2050927
- Subdivision:
- New Mill Cove East
ADDITIONAL INFORMATION
Move-in-ready, 4/2 home with a fabulous floor plan ready to be cherished by a new owner. There is a transferable Home Choice Home Warranty paid through 01/2029 w/only a $65 trip fee. Don't miss the Supplement Section w/ list of recent home improvements. Bonus there is no dwelling behind this lot. The adjacent parcel has a driveway to a riverfront home. You will love the fiber-cement siding, high ceilings, extra moldings, energy efficient, triple or double paned windows, & yard well with irrigation. The eat-in kitchen has an oversized pantry closet, tile backsplash, & a rolling island w/ granite countertop. There is a corner, wood burning fireplace and French doors to the rear patio. The front living room would make a fabulous home office. There is a double sink vanity in the primary bath, separate shower & garden tub, a water closet, a spacious walk-in closet and a separate linen closet. There are multiple storage options in garage & a yard shed w/power. NEW ROOF W/ ACCEPTABLE OFFER. 3637 SHAWNEE SHORES DR. RECENT IMPROVEMENTS/INFORMATION ***Home Choice Warranty Transferrable and Expires January 2029*** (Service Fee Only $65) 2024 Improvements " Fresh Interior Paint " New Exterior Doorknobs & Locks " Exterior Ring Motion Cameras (Some with solar. All with rechargeable batteries except for the hardwired driveway, lighted, motion activated camera.) " New Plumbing Under Sinks " Primary Bath Vanity Cabinet Painted " New Toilets " New Garage Door Opener w/ exterior keypad entry " New Blinds Primary Bedroom " New Primary Bedroom Bifold Closet Doors " Primary Bedroom Closet Ceiling patched from prior attic access. " Primary Bedroom Wall patched from having a hole with a TV connected to cable in bath linen closet. 2023 Improvements " New Cementous Exterior Siding all sides " Fresh Exterior Paint " Installed LVP Flooring of highest quality: Waterproof w/ 6mm underlayment (Owner took tile sample from home to have best color match available for abutting hall tile). " New Solid Surface Countertops in Kitchen " New Kitchen Sink " New Garbage Disposal " Rolling island w/ granite countertop (wheels hidden) " Kitchen Cabinets painted " 6" Baseboards installed " New Guest Bath Vanity with Granite Countertop (Note left drawer for aesthetics only and not functional due to builder design of corner location of vanity. Drawer can be glued or screwed shut.) " Replaced front & back exterior doors " Installed Preservation Hurricane triple pane, double hung, vinyl windows on all large windows with transferable lifetime guarantee " New Gorilla Storage Rack Installed in Garage 2022 Improvements " Installed Lowes double paned, vinyl windows on smaller interior windows with transferable warranty. " New interior A/C unit 2021 Improvements " New Well Pump for lawn irrigation, which significantly lowers water/sewer bill. (Note: It is connected to an in-ground sprinkler system for front and rear yard. Extra hoses are left for convenience to run well water easily to front yard when adding landscape or washing vehicle etc. They can be removed and rolled up if desired. Hoses are not a part of the inground irrigation system.) 2020 Improvements " Installed New Garage Cabinets for extra storage.

| All listing information is deemed reliable but not guaranteed and should be independently verified through personal inspection by appropriate professionals. Listings displayed on this website may be subject to prior sale or removal from sale; availability of any listing should always be independently verified. Listing information is provided for consumer personal, non-commercial use, solely to identify potential properties for potential purchase; all other use is strictly prohibited and may violate relevant federal and state law. Copyright 2024, My Florida Regional MLS DBA Stellar MLS. |
Jacksonville Real Estate
The median home value in Jacksonville, FL is $280,200. This is lower than the county median home value of $302,800. The national median home value is $338,100. The average price of homes sold in Jacksonville, FL is $280,200. Approximately 51.05% of Jacksonville homes are owned, compared to 39.2% rented, while 9.75% are vacant. Jacksonville real estate listings include condos, townhomes, and single family homes for sale. Commercial properties are also available. If you see a property you’re interested in, contact a Jacksonville real estate agent to arrange a tour today!
Jacksonville, Florida 32225 has a population of 937,690. Jacksonville 32225 is more family-centric than the surrounding county with 27.81% of the households containing married families with children. The county average for households married with children is 26.73%.
The median household income in Jacksonville, Florida 32225 is $58,263. The median household income for the surrounding county is $59,541 compared to the national median of $69,021. The median age of people living in Jacksonville 32225 is 36.2 years.
Jacksonville Weather
The average high temperature in July is 91.1 degrees, with an average low temperature in January of 43.8 degrees. The average rainfall is approximately 50.2 inches per year, with 0.1 inches of snow per year.
