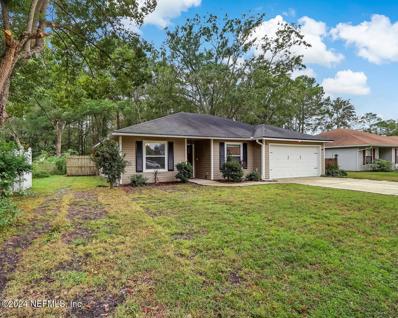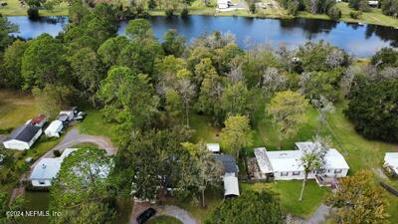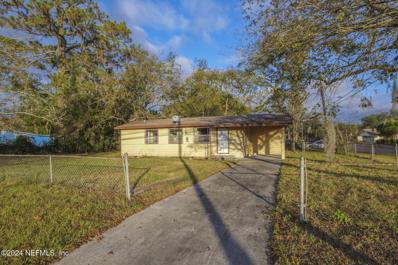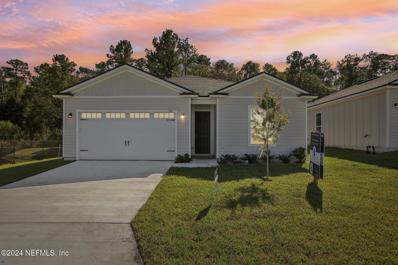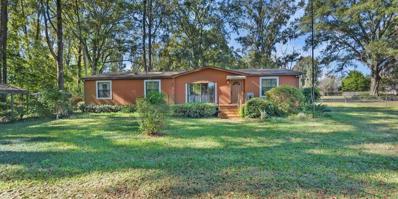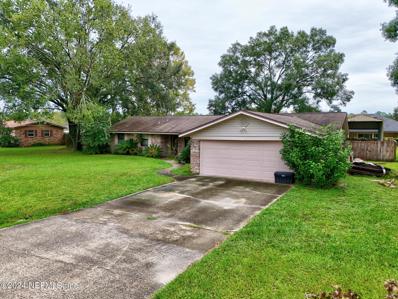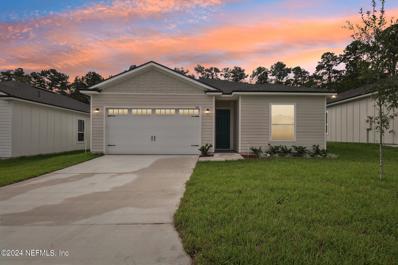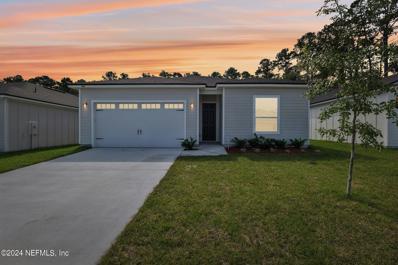Jacksonville FL Homes for Sale
- Type:
- Single Family
- Sq.Ft.:
- n/a
- Status:
- Active
- Beds:
- 3
- Lot size:
- 0.19 Acres
- Year built:
- 1995
- Baths:
- 2.00
- MLS#:
- 2055866
- Subdivision:
- Marietta Forrest
ADDITIONAL INFORMATION
Come enjoy pride of ownership in this cozy, open floor plan home, nestled on a large private lot in a wonderful neighborhood. This 1995 built home feature a lengthy list of upgrades including, new 3 ton HVAC in 2024, all new windows and sliding glass door, new water heater in 2024, new electric panel in 2024 to accomodate an electric vehicle, new luxury vinyl plank throughout living areas, updated kitchen with granite counters and new appliances, amazingly remodeled owner's bathroom, new insulated garage door in 2021, updated light fixtures, new vinyl siding in 2014 and new roof in 2016. The large backyard features a private setting with a large fire pit circle and still plenty of room for the kids to roam.
- Type:
- Other
- Sq.Ft.:
- 2,153
- Status:
- Active
- Beds:
- 3
- Lot size:
- 1.53 Acres
- Year built:
- 1990
- Baths:
- 2.00
- MLS#:
- 2055408
- Subdivision:
- Warringtons
ADDITIONAL INFORMATION
Beautiful Setting twenty minutes to downtown Jacksonville. This is a large manufactured home with an additional one car garage and office or studio. The home boasts a 2024 roof, plumbing and water heater. Most rooms are tape and textured. This home is spacious and offers a beautiful view of the lake from the back porch. Take out a kayak at the end of a stressful day and enjoy the beauty. It also has a large screened front porch in front. Every room is large and inviting. Large and affordable come see before it is gone. Owner ready for it to sell
- Type:
- Single Family
- Sq.Ft.:
- n/a
- Status:
- Active
- Beds:
- 4
- Lot size:
- 0.13 Acres
- Year built:
- 2019
- Baths:
- 2.00
- MLS#:
- 2054761
- Subdivision:
- Pritchard Plantation
ADDITIONAL INFORMATION
Assumable VA LOAN with an interest rate at 2.74%. Use of preferred lender offering 1%. Light flooded Ranch with perfect Floor Plan with 4-bedrooms, 2-bathrooms in Desirable Pritchard Point. Fabulous laminate flooring in hallway, kitchen & living room. Big kitchen island w/ plenty of space to prepare luscious meals. Stainless steal appliances, a spacious pantry and a capacious laundry room w/ plenty of space for storage. The living room fits a huge sectional & leaves generous space for your dining table. A big Owner's Bedroom w/ ample space for dressers.
- Type:
- Single Family
- Sq.Ft.:
- n/a
- Status:
- Active
- Beds:
- 3
- Lot size:
- 0.24 Acres
- Year built:
- 1955
- Baths:
- 2.00
- MLS#:
- 2054567
- Subdivision:
- Marietta
ADDITIONAL INFORMATION
Handyman Special in charming Marietta. Don't miss your opportunity to see this adorable home, packed with potential. The home has been stripped to its bones, and is a perfect canvas for anyone to create their own personal dream home. Located in a quiet low crime area near schools, transportation, and more this opportunity wont last long.
- Type:
- Single Family
- Sq.Ft.:
- n/a
- Status:
- Active
- Beds:
- 3
- Lot size:
- 0.18 Acres
- Year built:
- 2005
- Baths:
- 2.00
- MLS#:
- 2053743
- Subdivision:
- Hammock Plantation
ADDITIONAL INFORMATION
Welcome to your beautiful 3 bedroom, 2 bath oasis. This home has formal living/dining and separate family room. Home has been completely upgraded including hardwood floors, 42' cabinets, canned lighting, walk-in pantry and surround sound prewire. Large master has glamour bath with garden marble tub and separate shower. Enjoy your large back yard, paved flooring, plenty of space to add an outdoor entertainment area!
- Type:
- Single Family
- Sq.Ft.:
- n/a
- Status:
- Active
- Beds:
- 3
- Lot size:
- 0.13 Acres
- Year built:
- 2018
- Baths:
- 3.00
- MLS#:
- 2053949
- Subdivision:
- Marietta
ADDITIONAL INFORMATION
Welcome home! This property boasts a great floor plan, great community and location just off I-10. Seller is offering $15,000 towards rate buydown/closing costs. Designed for low maintenance, featuring vinyl flooring throughout, the living room and dining area provide ample space for gatherings with family and friends, while the open kitchen ensures convenient entertaining. Granite countertops and soft-touch maple cabinets enhance the kitchen's appeal, complemented by stainless-steel appliances, including an electric range, range hood, dishwasher, and refrigerator. This 3 bedroom, 2.5 baths with a 2 car garage is perfect for any family!
- Type:
- Single Family
- Sq.Ft.:
- n/a
- Status:
- Active
- Beds:
- 4
- Year built:
- 2024
- Baths:
- 2.00
- MLS#:
- 2053592
- Subdivision:
- Natural Park Estates
ADDITIONAL INFORMATION
Experience modern luxury in the sought-after Natural Park Estates, perfectly located for those at Cecil Commerce Center or Jacksonville International Airport. Enjoy quick access to Interstate 10 and Interstate 295, allowing you to spend less time commuting and more time living. Step inside to soaring 10-foot ceilings and grand oversized doors that fill your home with light. The gourmet kitchen features sleek quartz countertops, 42'' designer cabinetry, and top-tier stainless steel appliances, creating an inviting space for everyday cooking and entertaining. Relax in the spacious owner's suite, complete with a luxurious ensuite and a large walk-in shower adorned with stylish tiles. Additional highlights include a two-car garage, a smart sprinkler system, and a one-year workmanship warranty along with a 10-year structural warranty for your peace of mind. $6,500 Downpayment Assistance available for qualified buyers using preferred lender.
- Type:
- Single Family
- Sq.Ft.:
- n/a
- Status:
- Active
- Beds:
- 4
- Lot size:
- 0.38 Acres
- Year built:
- 1957
- Baths:
- 3.00
- MLS#:
- 2015518
- Subdivision:
- Marietta
ADDITIONAL INFORMATION
Welcome home to this charming property with a natural color palette that creates a warm and inviting atmosphere throughout. The kitchen features a nice backsplash, perfect for adding a touch of style to your culinary space. The master bedroom boasts a walk-in closet for all your storage needs, while other rooms provide flexible living space to suit your lifestyle. The primary bathroom offers good under sink storage for all your essentials. With fresh interior paint, this home is move-in ready and waiting for you to make it your own. Don't miss out on the opportunity to make this house your new home!
- Type:
- Other
- Sq.Ft.:
- 1,607
- Status:
- Active
- Beds:
- 3
- Lot size:
- 3.13 Acres
- Year built:
- 1987
- Baths:
- 2.00
- MLS#:
- TB8315316
- Subdivision:
- Jacksonville Heights
ADDITIONAL INFORMATION
Introducing a charming home that blends modern updates with undeniable potential, inviting you to bring your vision to life. This delightful residence has three spacious bedrooms and two well-appointed bathrooms, promising comfortable living for all who dwell within. The kitchen boasts a breakfast bar, ideal for quick meals or casual entertaining. In the primary bedroom, indulge in the soaking tub and enjoy the convenience of his and her sinks. Recent improvements ensure peace of mind; the air conditioning system was updated in 2023, the house was entirely re-piped in 2021 & the roof was replaced in 2020. Each update contributes to the home's overall efficiency and appeal, paving the way for you to focus on cosmetic touches and customization. Set on a generous lot of 3.13 acres, the property offers ample outdoor space to create a dream garden or for al fresco entertainment. Whether you're a first-time homeowner looking to step into the exciting world of home customization or a savvy investor spotting potential, this property is a rare gem. Notes: Septic tank may need to be replaced. Conveniently located off Highway-90 and/or Interstate-10. CC credits and buy down rate options available. Feel free to soft pitch purchase agreements to listing agent before writing anything up. Ask me anything, big or small. IF THIS IS “NOT ON MY MLS,” I’m happy to send disclosures and MLS info sheet. No assignable contracts accepted. Investors welcome.
- Type:
- Single Family
- Sq.Ft.:
- n/a
- Status:
- Active
- Beds:
- 4
- Lot size:
- 0.18 Acres
- Year built:
- 2018
- Baths:
- 2.00
- MLS#:
- 2052991
- Subdivision:
- Pritchard Plantation
ADDITIONAL INFORMATION
All this one needs a new owner!!! This 4 bedroom, 2 bathroom has over 1800sqft. of living space. This wonderful open-floor concept has a large kitchen with stainless steel appliances, overlooking the gathering room.the owner's suite has a spacious bathroom with double vanity and walk in closet. The home is situated oversized lot large enough for a pool. This community offers a pool and a playground for the kids! With affordable HOA Fees! Come visit today!
- Type:
- Other
- Sq.Ft.:
- n/a
- Status:
- Active
- Beds:
- 3
- Lot size:
- 1.51 Acres
- Year built:
- 1995
- Baths:
- 2.00
- MLS#:
- 2053213
- Subdivision:
- Not Validd
ADDITIONAL INFORMATION
MOTIVATED SELLER, offering closing costs credits at an already great purchase price! Welcome home to this serene 1.51 acre lot at the end of a dead-end street for privacy, this lovely 3-bedroom, 2-bath manufactured home offers peace, friendly neighbors and plenty of space to enjoy. Inside, you'll find a spacious kitchen and a floor plan that flows seamlessly between the living, dining and kitchen areas. With three comfortable bedrooms and two full baths with the master boasting a large garden tub. The home would be great for investors or a family looking for space to make it their own. Outside, enjoy the included hot tub for relaxing evenings under the stars. There's also a convenient storage unit on the property with electricity already connected, providing ample space for your tools, hobbies or additional storage needs. The property's large lot offers endless possibilities from gardening to entertaining. Freshly painted, new baseboards, electric outlets, newer dishwasher.
Open House:
Sunday, 12/22 11:00-6:00PM
- Type:
- Single Family
- Sq.Ft.:
- n/a
- Status:
- Active
- Beds:
- 3
- Year built:
- 2024
- Baths:
- 2.00
- MLS#:
- 2051457
- Subdivision:
- Marietta
ADDITIONAL INFORMATION
Newly Built Home! Explore this eye-catching Beech home, ready for quick move-in. Included features: a welcoming covered porch, a spacious great room, an open dining area, a thoughtfully designed kitchen offering a roomy pantry and a center island, a stunning primary suite showcasing an expansive walk-in closet and a private bath, a convenient laundry, a covered patio and a 2-car garage. This could be your dream home! *SAMPLE PHOTOS; Actual homes as constructed may not contain the features and layouts depicted and may vary from image(s).
- Type:
- Single Family
- Sq.Ft.:
- n/a
- Status:
- Active
- Beds:
- 3
- Lot size:
- 0.26 Acres
- Year built:
- 1950
- Baths:
- 1.00
- MLS#:
- 2038106
- Subdivision:
- Marietta
ADDITIONAL INFORMATION
*Buyer had emergency-not able to go through with sale.*Mid-century starter home with NEW ROOF, NEW WATER HEATER and flooring! This diamond in the rough is a 3 bedroom 1 bath on .26 acre corner lot across the street from Thomas Jefferson Elementary School and Park in the Marietta neighborhood. Don't miss this opportunity!**This property qualifies for several loan assistance programs. See additional documents** INVESTORS: ARV $166,230.
- Type:
- Single Family
- Sq.Ft.:
- n/a
- Status:
- Active
- Beds:
- 4
- Lot size:
- 0.35 Acres
- Year built:
- 1978
- Baths:
- 3.00
- MLS#:
- 2050587
- Subdivision:
- Section Land
ADDITIONAL INFORMATION
Welcome to this stunning 4-bedroom, 3-bathroom home featuring a desirable split floor plan with two master suites. The home boasts a beautiful combination of hardwood floors and ceramic tile throughout, along with vaulted ceilings that add an airy feel. The living area is perfect for cozy evenings with a charming wood-burning fireplace. The kitchen is well-equipped with modern stainless steel appliances, and all appliances, including the washer and dryer hookups, convey with the property. Step outside to discover a fully fenced backyard with a shed that stays, as well as a unique greenhouse-type structure with raised garden beds, perfect for gardening enthusiasts. Please note that the metal beds do not convey. The property also features a paved driveway leading to a 2-car attached garage with an epoxy-coated floor, adding durability and a clean finish. The home also includes a water softener system for added convenience. Welcome to this stunning 4-bedroom, 3-bathroom home featuring a desirable split floor plan with two master suites. The home boasts a beautiful combination of hardwood floors and ceramic tile throughout, along with vaulted ceilings that add an airy feel. The living area is perfect for cozy evenings with a charming wood-burning fireplace. The kitchen is well-equipped with modern stainless steel appliances, and all appliances, including the washer and dryer hookups, convey with the property. Step outside to discover a fully fenced backyard with a shed that stays, as well as a unique greenhouse-type structure with raised garden beds, perfect for gardening enthusiasts. Please note that the metal beds do not convey. The property also features a paved driveway leading to a 2-car attached garage with an epoxy-coated floor, adding durability and a clean finish. The home also includes a water softener system for added convenience. A spacious screened-in lanai offers the perfect spot for outdoor relaxation, and the home comes with a pool and Polaris pool vacuum, which is already covered for your convenience. For pet owners, there's a dog run by the garage, and even a chicken coop, which can convey if desired. This property also offers flexibility with a mother-in-law suite included in the main living area. Both master suites feature and there are large walk-in closets providing plenty of storage space. Additional features include RV parking, and the home is conveniently located near local amenities.
- Type:
- Single Family
- Sq.Ft.:
- n/a
- Status:
- Active
- Beds:
- 3
- Lot size:
- 0.13 Acres
- Year built:
- 2004
- Baths:
- 2.00
- MLS#:
- 2050336
- Subdivision:
- Walkers Hamlet
ADDITIONAL INFORMATION
Great concrete block home with split floor plan. Kitchen features granite countertops and stainless steel appliances. Home is sold AS_IS and is in need of a new roof. The interior of the home is in ''move in'' condition. The home has been priced accordingly.
- Type:
- Single Family
- Sq.Ft.:
- n/a
- Status:
- Active
- Beds:
- 4
- Lot size:
- 0.15 Acres
- Year built:
- 2005
- Baths:
- 2.00
- MLS#:
- 2050144
- Subdivision:
- Hammock Plantation
ADDITIONAL INFORMATION
Investors Welcome!!! This beautiful 4-bedroom 2-bathroom home is just what you have been looking for. Home has New ROOF and NEW A/C. Step in to see your open floor plan with high ceilings and tiled floors. Relax in Spacious family room with fireplace. Enjoy cooking in Kitchen with 42'' cabinets and pantry. Spacious Bedrooms. Master bathroom features dual sinks, dual tub and shower. And separate toilet enclosure with door for additional privacy. Excellent location to Grocery Stores, Schools and Shopping. Extremely Motivated Seller. Must Sell. Need Down Payment Assistance? Investors are Welcome! This would be a great investment rental or VRBO rental. Home is Sold AS-IS. Please schedule your private showing today.
- Type:
- Single Family
- Sq.Ft.:
- n/a
- Status:
- Active
- Beds:
- 4
- Year built:
- 2024
- Baths:
- 2.00
- MLS#:
- 2050109
- Subdivision:
- Natural Park Estates
ADDITIONAL INFORMATION
Step into modern luxury with this stunning new residence, perfectly situated in the sought-after Natural Park Estates, just moments away from the scenic Baldwin Trail. As you enter, you're greeted by soaring 10-foot ceilings and grand oversized doors, creating a bright and airy atmosphere that invites you in. The gourmet kitchen is a true entertainer's paradise, featuring sleek quartz countertops and island, 42'' cabinetry, and top-of-the-line stainless steel appliances. With a seamless open floor plan, hosting parties is a breeze, making every gathering memorable. Relax and recharge in the spacious owner's suite, complete with a luxurious ensuite that boasts a large walk-in shower adorned with chic designer tiles. Additional highlights include a convenient two-car garage, a smart sprinkler system for lawn care, and a 10-year structural warranty. $10,000 Downpayment Assistance available when purchasing this home.
- Type:
- Single Family
- Sq.Ft.:
- n/a
- Status:
- Active
- Beds:
- 4
- Year built:
- 2024
- Baths:
- 2.00
- MLS#:
- 2050106
- Subdivision:
- Natural Park Estates
ADDITIONAL INFORMATION
Experience modern luxury in the sought-after Natural Park Estates, perfectly located for those at Cecil Commerce Center or Jacksonville International Airport. Enjoy quick access to Interstate 10 and Interstate 295, allowing you to spend less time commuting and more time living. Step inside to soaring 10-foot ceilings and grand oversized doors that fill your home with light. The gourmet kitchen features sleek quartz countertops, 42'' designer cabinetry, and top-tier stainless steel appliances, creating an inviting space for everyday cooking and entertaining. Relax in the spacious owner's suite, complete with a luxurious ensuite and a large walk-in shower adorned with stylish tiles. Additional highlights include a two-car garage, a smart sprinkler system, and a one-year workmanship warranty along with a 10-year structural warranty for your peace of mind. $6,500 downpayment assistance available for qualified buyers using preferred lender.
Open House:
Sunday, 12/22 11:00-6:00PM
- Type:
- Single Family
- Sq.Ft.:
- n/a
- Status:
- Active
- Beds:
- 3
- Year built:
- 2024
- Baths:
- 2.00
- MLS#:
- 2049508
- Subdivision:
- Marietta
ADDITIONAL INFORMATION
Newly Built Home! The Beech plan offers a smartly designed balance between private living and open entertaining spaces. You'll love an inviting covered patio located just off the great room, featuring sophisticated sliding doors that offer a seamless flow between outdoor and indoor living. The great room also flows into a dining nook and spacious kitchen, boasting a built-in pantry and an attractive breakfast-bar island. Two bedrooms share access to a full hall bath and linen closet, with a convenient laundry room nearby. And occupying its own area of the home, a generous primary suite includes a private bath and walk-in closet. Completing the layout, a 2-car garage features a mudroom entry. *SAMPLE PHOTOS; Actual homes as constructed may not contain the features and layouts depicted and may vary from image(s).
Open House:
Sunday, 12/22 11:00-6:00PM
- Type:
- Single Family
- Sq.Ft.:
- n/a
- Status:
- Active
- Beds:
- 3
- Year built:
- 2024
- Baths:
- 2.00
- MLS#:
- 2049501
- Subdivision:
- Marietta
ADDITIONAL INFORMATION
Newly Built Home! Ideal for entertaining, the Fraser's open-concept layout features a large kitchen with a breakfast-bar island, flanked by a separate dining area and a great room with access to an inviting covered patio. You'll also enjoy the convenience of a laundry room, plus a mudroom. Two secondary bedrooms share access to a full hall bath, and a secluded primary suite boasts a walk-in closet and private bath. *SAMPLE PHOTOS Actual homes as constructed may not contain the features and layouts depicted and may vary from image(s).
Open House:
Sunday, 12/22 11:00-6:00PM
- Type:
- Single Family
- Sq.Ft.:
- n/a
- Status:
- Active
- Beds:
- 3
- Year built:
- 2024
- Baths:
- 2.00
- MLS#:
- 2049492
- Subdivision:
- Marietta
ADDITIONAL INFORMATION
Newly Built Home!The Beech plan offers a smartly designed balance between private living and open entertaining spaces. You'll love an inviting covered patio located just off the great room, featuring sophisticated sliding doors that offer a seamless flow between outdoor and indoor living. The great room also flows into a dining nook and spacious kitchen, boasting a built-in pantry and an attractive breakfast-bar island. Two bedrooms share access to a full hall bath and linen closet, with a convenient laundry room nearby. And occupying its own area of the home, a generous primary suite includes a private bath and walk-in closet. Completing the layout, a 2-car garage features a mudroom entry. *SAMPLE PHOTOS; Actual homes as constructed may not contain the features and layouts depicted and may vary from image(s).
Open House:
Sunday, 12/22 11:00-6:00PM
- Type:
- Single Family
- Sq.Ft.:
- n/a
- Status:
- Active
- Beds:
- 3
- Year built:
- 2024
- Baths:
- 2.00
- MLS#:
- 2049484
- Subdivision:
- Marietta
ADDITIONAL INFORMATION
Newly Built Home! Ideal for entertaining, the Fraser's open-concept layout features a large kitchen with a breakfast-bar island, flanked by a separate dining area and a great room with access to an inviting covered patio. You'll also enjoy the convenience of a laundry room, plus a mudroom. Two secondary bedrooms share access to a full hall bath, and a secluded primary suite boasts a walk-in closet and private bath. SAMPLE PHOTOS Actual homes as constructed may not contain the features and layouts depicted and may vary from image(s).
Open House:
Sunday, 12/22 11:00-6:00PM
- Type:
- Single Family
- Sq.Ft.:
- n/a
- Status:
- Active
- Beds:
- 3
- Year built:
- 2024
- Baths:
- 2.00
- MLS#:
- 2049482
- Subdivision:
- Marietta
ADDITIONAL INFORMATION
Newly Built Home! The Beech plan offers a smartly designed balance between private living and open entertaining spaces. You'll love an inviting covered patio located just off the great room, featuring sophisticated sliding doors that offer a seamless flow between outdoor and indoor living. The great room also flows into a dining nook and spacious kitchen, boasting a built-in pantry and an attractive breakfast-bar island. Two bedrooms share access to a full hall bath and linen closet, with a convenient laundry room nearby. And occupying its own area of the home, a generous primary suite includes a private bath and walk-in closet. Completing the layout, a 2-car garage features a mudroom entry. *SAMPLE PHOTOS; Actual homes as constructed may not contain the features and layouts depicted and may vary from image(s).
Open House:
Sunday, 12/22 11:00-6:00PM
- Type:
- Single Family
- Sq.Ft.:
- n/a
- Status:
- Active
- Beds:
- 3
- Year built:
- 2024
- Baths:
- 2.00
- MLS#:
- 2049461
- Subdivision:
- Marietta
ADDITIONAL INFORMATION
Newly built home! This inspired ranch-style plan boasts an inviting open-concept layout, centered around an airy great room with access to the covered patio. A spacious dining nook and a well-appointed kitchen with a walk-in pantry and breakfast-bar island are steps away. You'll also find a laundry and two generous bedrooms, including an elegant primary suite with a walk-in closet and a private bath. *SAMPLE PHOTOS Actual homes as constructed may not contain the features and layouts depicted and may vary from image(s).
Open House:
Sunday, 12/22 11:00-6:00PM
- Type:
- Single Family
- Sq.Ft.:
- n/a
- Status:
- Active
- Beds:
- 3
- Year built:
- 2024
- Baths:
- 2.00
- MLS#:
- 2049377
- Subdivision:
- Marietta
ADDITIONAL INFORMATION
Newly Built Home! The Beech plan offers a smartly designed balance between private living and open entertaining spaces. You'll love an inviting covered patio located just off the great room, featuring sophisticated sliding doors that offer a seamless flow between outdoor and indoor living. The great room also flows into a dining nook and spacious kitchen, boasting a built-in pantry and an attractive breakfast-bar island. Two bedrooms share access to a full hall bath and linen closet, with a convenient laundry room nearby. And occupying its own area of the home, a generous primary suite includes a private bath and walk-in closet. Completing the layout, a 2-car garage features a mudroom entry. *SAMPLE PHOTOS; Actual homes as constructed may not contain the features and layouts depicted and may vary from image(s).


Jacksonville Real Estate
The median home value in Jacksonville, FL is $280,200. This is lower than the county median home value of $302,800. The national median home value is $338,100. The average price of homes sold in Jacksonville, FL is $280,200. Approximately 51.05% of Jacksonville homes are owned, compared to 39.2% rented, while 9.75% are vacant. Jacksonville real estate listings include condos, townhomes, and single family homes for sale. Commercial properties are also available. If you see a property you’re interested in, contact a Jacksonville real estate agent to arrange a tour today!
Jacksonville, Florida 32220 has a population of 937,690. Jacksonville 32220 is more family-centric than the surrounding county with 27.81% of the households containing married families with children. The county average for households married with children is 26.73%.
The median household income in Jacksonville, Florida 32220 is $58,263. The median household income for the surrounding county is $59,541 compared to the national median of $69,021. The median age of people living in Jacksonville 32220 is 36.2 years.
Jacksonville Weather
The average high temperature in July is 91.1 degrees, with an average low temperature in January of 43.8 degrees. The average rainfall is approximately 50.2 inches per year, with 0.1 inches of snow per year.
