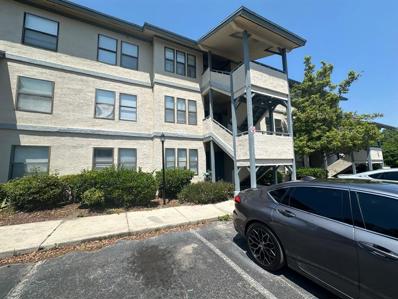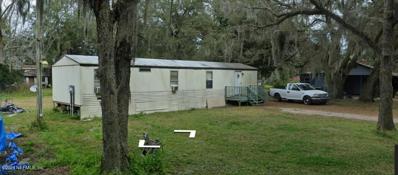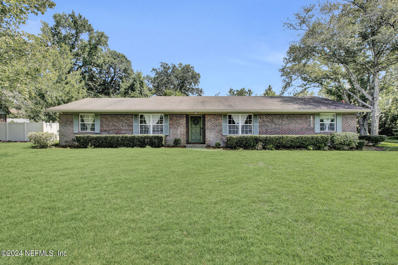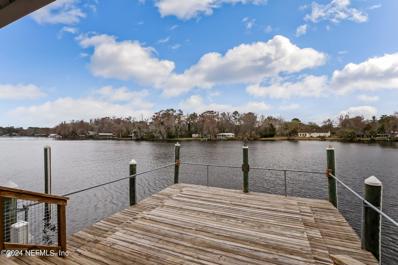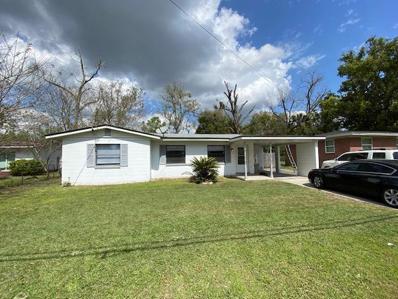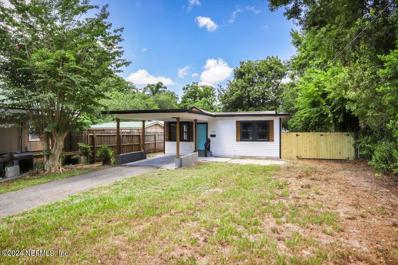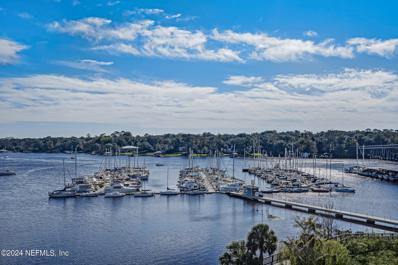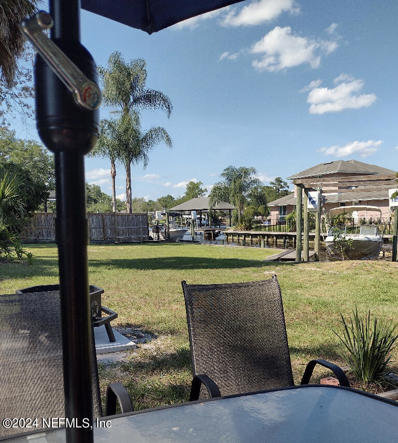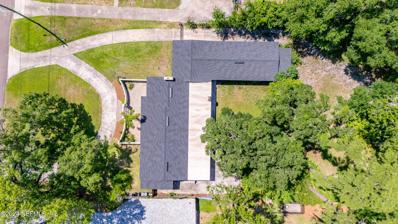Jacksonville FL Homes for Sale
- Type:
- Single Family
- Sq.Ft.:
- 3,102
- Status:
- Active
- Beds:
- 4
- Lot size:
- 0.14 Acres
- Year built:
- 2006
- Baths:
- 3.00
- MLS#:
- 2037439
- Subdivision:
- Longleaf Forest
ADDITIONAL INFORMATION
Beautiful 2 story home with updated bathrooms and kitchen. The large foyer opens to the living room and separate formal dining area. Airy kitchen has new stainless steel stove. dishwasher and microwave. Breakfast room opens to the covered patio area. There is a huge pantry with ample storage. In addition, there is a laundry room and half bath on the 1st floor. Upstairs are 4 bedrooms including a large master suite with a sitting area. Just minutes from Oakleaf shopping!
- Type:
- Condo
- Sq.Ft.:
- 1,311
- Status:
- Active
- Beds:
- 2
- Year built:
- 1987
- Baths:
- 3.00
- MLS#:
- O6224680
- Subdivision:
- Cedar Creek Lnding Condo
ADDITIONAL INFORMATION
A beautiful 2-bedroom condo with 2.5 bathrooms, fireplace, balcony overlooking the pool and located on the 2rd floor. Property ready to move into or rent out and generate monthly passive income through rentals. Located close to pharmacies, stores, banks and leisure facilities. Don't miss this opportunity and visit this property today.
- Type:
- Other
- Sq.Ft.:
- n/a
- Status:
- Active
- Beds:
- 2
- Lot size:
- 0.52 Acres
- Year built:
- 1986
- Baths:
- 1.00
- MLS#:
- 2037218
- Subdivision:
- Jacksonville Heights
ADDITIONAL INFORMATION
Investment Opportunity: As-Is Property at 2443 Old Middleburg Road Attention investors! Don't miss out on this prime investment opportunity at 2443 Old Middleburg Road. This 2-bedroom, 1-bathroom property it tucked away nicely for potential tenants to have a quite living experience, incredible potential for renovation and significant return on investment. Selling as-is, this home is perfect for those looking to undertake a rewarding project. OWNERS WILL ENTERTAIN ALL REASONABLE OFFERS!!
- Type:
- Single Family
- Sq.Ft.:
- n/a
- Status:
- Active
- Beds:
- 5
- Lot size:
- 0.33 Acres
- Year built:
- 1958
- Baths:
- 5.00
- MLS#:
- 2037091
- Subdivision:
- Ortega Forest
ADDITIONAL INFORMATION
This exceptional Ortega Forest pool home has been meticulously maintained, significantly enlarged, and tastefully updated. Formal living room with gas/wood fireplace, large dining room, remodeled kitchen w/wet bar and a large family room and bedroom or office. Hallway leads to a full bath and an enormous game room with French doors. Enter the massive primary suite addition (2008), complete with huge laundry room, dual walk-in closets, a palatial bath with columned garden tub, steam shower, two vanities and two toilets, and a vast bedroom overlooking a covered porch with a full exterior bath and the beautiful inground pool! Upstairs is the original master with ensuite bath, two more large bedrooms and a full bath. Two-car garage with a massive, heated and cooled exercise/storage room. Every main system has been replaced or updated, including 2 HVAC units in '22/'24, windows '08, plantation shutters, plumbing '10, water heaters '19, 200amp electric and a gas, whole house generator.
- Type:
- Single Family
- Sq.Ft.:
- n/a
- Status:
- Active
- Beds:
- 3
- Year built:
- 1979
- Baths:
- 3.00
- MLS#:
- 2036205
- Subdivision:
- Hyde Grove Acres
ADDITIONAL INFORMATION
WELCOME TO YOUR DREAM HOME. BEAUTIFUL 3BR 3BATH WITH PRIVATE OASIS POOL. THIS METICULOUSLY MAINTAINED RESIDENCE OFFERS THE PERFECT BLEND OF MODERN UPGRADES AND SERENE OUT DOOR LIVING.ENJOY THE COMFORT OF AN OPEN CONCEPT FOR HOSTING LARGE PARTIES OR SIMPLY ENJOYING FAMILY TIME. THE BACKYARD FEATURES A STUNNING POOL WITH PRIVACY FENCE CREATING YOUR OWN PERSONAL OASIS. LOCATED IN A NEIGHBORHOOD WITH SMALL CREEK FOR PADDLE BOARDING OR KAYAKING ADVENTURES. THE ENTIRE HOME HAS BEEN FRESHLY PAINTED FOR A BRIGHT AND WELCOMING FEEL. HOME FEATURES A REAR ENTRY 2 CAR GARAGE WITH WORK BENCH AND AMPLE STORAGE. THE HOME IS LOCATED IN ESTABLISHED NEIGHBORHOOD WITH A QUIET AND FRIENDLY ATMOSPHERE. THIS HOME IS A TRUE GEM OFFERING ,STYLE, COMFORT AND A FANTASTIC OUTDOOR SPACE FOR RELAXATION. DONT MISS THE CHANCE TO MAKE IT YOUR OWN.
- Type:
- Condo
- Sq.Ft.:
- n/a
- Status:
- Active
- Beds:
- 2
- Lot size:
- 0.01 Acres
- Year built:
- 1969
- Baths:
- 2.00
- MLS#:
- 2036474
- Subdivision:
- Coastal Creek
ADDITIONAL INFORMATION
Welcome to your new home! This delightful second-floor condo features a private staircase entry, offering both convenience and an added sense of seclusion. Inside, you'll find a beautifully designed living space highlighted by two spacious balconies—ideal for your morning coffee or evening unwind. The kitchen is equipped with newer appliances, making meal preparation effortless. With ample storage throughout, there's plenty of room for all your essentials. Enjoy the exceptional community amenities, including a well-equipped gym, a sparkling pool, and a waterfront community dock, perfect for enjoying the serene views or launching your kayak. Situated near Route 17 and I-10, this location provides easy access to major highways, simplifying your daily commute. The gated entry ensures added security and peace of mind. Don't miss the chance to make this charming condo your new home!
- Type:
- Townhouse
- Sq.Ft.:
- n/a
- Status:
- Active
- Beds:
- 3
- Lot size:
- 0.14 Acres
- Year built:
- 2006
- Baths:
- 3.00
- MLS#:
- 2034403
- Subdivision:
- Brighton Park
ADDITIONAL INFORMATION
$7K PRICE IMPROVEMENT Lovely spacious 3 bedroom 2.5 bathroom 1 car garage with separate living room and den, dining room, loft area perfect for office or library, garden tub in master bath, ceramic tile throughout, covered lanai with water view and one car garage.Low association fees cover lawn fees and exterior maintenance. New roof installed 2022 and HVAC in 2021 One of the larger units in the area
- Type:
- Single Family
- Sq.Ft.:
- 1,669
- Status:
- Active
- Beds:
- 4
- Lot size:
- 0.17 Acres
- Year built:
- 1963
- Baths:
- 2.00
- MLS#:
- 2034441
- Subdivision:
- Cedar Hills
ADDITIONAL INFORMATION
Welcometo your new home.4 bedrooms and 2 full baths!!! Come and see this Immaculate completely upgraded home. Enter into an open floor plan with high ceilings & large windows. The kitchen is complete with an oversized Granite Island that can accommodate bar stools. Top of the line stainless appliances, modern backsplash, New AC, Water heater, ROOF, Plumbing and Electric updated in 2021. Tile and Carpet flooring also. The fully fenced backyard Perfect for Kids & Pets
- Type:
- Single Family
- Sq.Ft.:
- n/a
- Status:
- Active
- Beds:
- 3
- Year built:
- 1956
- Baths:
- 1.00
- MLS#:
- 2033855
- Subdivision:
- Cedar Shores Manor
ADDITIONAL INFORMATION
Concrete block 3-Bed Room, 1-Bath home. Good condition. The kitchen is fully equipped and updated. Living Room and Dining area. Cozy Den or Office space. Inside Laundry Room. Large backyard. All Photos were taken prior to tenant occupancy Call today to take a tour.
- Type:
- Single Family
- Sq.Ft.:
- n/a
- Status:
- Active
- Beds:
- 3
- Lot size:
- 0.19 Acres
- Year built:
- 1944
- Baths:
- 2.00
- MLS#:
- 2033030
- Subdivision:
- St Johns Park
ADDITIONAL INFORMATION
**PRICE IMPROVEMENT!!** Do not miss your chance to come see this beautiful fully remodeled home on a spacious lot in a prime location. This home has an attached carport and in addition plenty of room for a boat or RV. No HOA/CDD fees helps further provide affordable living. This 3 bed/2 bath home with open kitchen and living space has a 2023 Roof, 2023 HVAC, 2023 Water Heater along with electrical and plumbing updates with SS Appliances that will convey at closing. Also, you have a fully remodeled kitchen with quartz countertops and new white shaker cabinets. The bathrooms have new tiling, vanity, tub, and quartz countertops as well. New LVP flooring with baseboards throughout. With Blanding and Roosevelt Blvd right down the street there is easy access to all Jacksonville has to offer including FSCJ, Downtown, Avondale, Riverside, Ortega, Park St, Fishweir and Boone Parks and so much more. This home is perfect for any buyer, especially first time homeowners or those looking to downsize in a great community. Come book your showing today!
- Type:
- Single Family
- Sq.Ft.:
- n/a
- Status:
- Active
- Beds:
- 3
- Lot size:
- 0.19 Acres
- Year built:
- 1958
- Baths:
- 2.00
- MLS#:
- 2032061
- Subdivision:
- Cedar Hill Estates
ADDITIONAL INFORMATION
Home being sold as-is, cash or private lender only as the property needed more work after the last tenant than the seller was willing to complete. This three bedroom two bathroom home also has a great office that is perfect for work from home. You enter through the foyer which doubles as a living room. To the left you'll find a generously sized dining room that leads into an open concept kitchen. Seller willing to offer flooring allowance in offer!
- Type:
- Single Family
- Sq.Ft.:
- n/a
- Status:
- Active
- Beds:
- 3
- Lot size:
- 0.18 Acres
- Year built:
- 1962
- Baths:
- 2.00
- MLS#:
- 2032049
- Subdivision:
- Cedar Hills Estates
ADDITIONAL INFORMATION
This recently updated three bed, two bath, home is one you must see to appreciate the attention to detail. As you enter, you'll notice the natural light creating an open and airy feeling. The kitchen features granite type countertops and modern stainless steel appliance. In addition to the formal dinning room, the kitchen has a breakfast nook as well.. The primary bedroom features two separate built in closets, giving everyone their space. The backyard features a screened in patio area that is perfect for entertaining. **Please note the seller has recently installed a dishwasher which required some lower cabinets to be removed and a countertop microwave.
- Type:
- Condo
- Sq.Ft.:
- n/a
- Status:
- Active
- Beds:
- 2
- Year built:
- 1983
- Baths:
- 2.00
- MLS#:
- 2030548
- Subdivision:
- Ortega Yacht Club
ADDITIONAL INFORMATION
A $1,000,000 view for almost half the price! This updated 2 bedroom, 2 bathroom showplace has panoramic views stretching from Lakeside to Avondale, Riverside, the downtown skyline, Old Ortega, Ortega Forest and all the way back to Lakeshore. This floorplan at Ortega Yacht Club is the only one in the building that has a continuous balcony from one end of the dwelling space to the other and one of only three in the building that has not had a portion of the balcony enclosed. If you don't like the weather on one end of the balcony, walk to the other end and it may be different.. With the open floor plan and enormous balcony space, you can invite the entire family over and never have difficulty with traffic flow. Throwing a party will be a pleasure in this 9th floor oasis. The ample owner's suite has a private water closet, beautifully updated double vanity and walk-in shower. Off of the bathroom is an enormous walk-in designer closet big enough for all 4 seasons of clothing. The spacious guest bedroom is just across the hall from the nicely updated guest bathroom. The spacious living area has been further opened by removing a wall and relocating the pantry. The new kitchen has stainless appliances and granite counters, while maintaining the river view. Further freeing up space is a stacked washer/dryer and tankless water heater. The HVAC system is a water to air heat pump, fed by a common cooling tower and boiler. This system helps keep your monthly power bill in check. The monthly condo fee includes water, sewer, garbage collection and maintenance of pool, and grounds. All this gem needs is for you to join this laidback community and let your hair down! Listing Agents are happy to accompany your showing for a full tour of the facilities and grounds. One agent is an OYC resident. Please submit offer using the FARBAR "As Is" contract
- Type:
- Condo
- Sq.Ft.:
- 940
- Status:
- Active
- Beds:
- 2
- Year built:
- 2007
- Baths:
- 2.00
- MLS#:
- O6212799
- Subdivision:
- Willow Ridge Condo
ADDITIONAL INFORMATION
This 2-bed, 2-bath condo in gated community has a pool and playground. Close to 295 and shops.
- Type:
- Single Family
- Sq.Ft.:
- 1,756
- Status:
- Active
- Beds:
- 3
- Lot size:
- 0.42 Acres
- Year built:
- 1952
- Baths:
- 2.00
- MLS#:
- 2029691
- Subdivision:
- Ortega Manor
ADDITIONAL INFORMATION
Waterfront, Boat Lift, Dock, Ortega Manor! 180 x 92 Lot, 7,000 lb boat lift, bulkhead, and dock on canal off Ortega River, 3 BR, 1 3/4 Bath, Mid-century classic ranch, 1 car attached garage, 1756 SF Main Home with 1 full bath, Detached 24 x 18 Game Room/Teen Room and Work Shop with 3/4 bath. Fresh paint, New Roof 2023, new hot water heater, many upgrades, move-in ready. The perfect home and private backyard for entertaining! Sold As-Is. Detached Shed for water toys. Septic. John Stockton Elementary K - 5. Ortega Manor
- Type:
- Single Family
- Sq.Ft.:
- 3,277
- Status:
- Active
- Beds:
- 5
- Lot size:
- 0.65 Acres
- Year built:
- 1954
- Baths:
- 3.00
- MLS#:
- 2029554
- Subdivision:
- Ortega Forest
ADDITIONAL INFORMATION
Tranquil tree lined .65 acre oversized lot is home to a sprawling ranch style home built in 1954 with plenty of room for privacy and large gatherings. Lot platted as the original entrance to the Forest. There is plenty of room for an addition plus a pool. The original hardwood floors run throughout the formal areas and 4 of the 5 bedrooms. Cozy up with fireplaces in the Living Room and Den. The galley kitchen, equipt with propane cooking and double ovens, overlooks the sunroom and backyard. Pella sliding glass doors line the Sunroom offering nature watching from the comforts of home. The 5th bedroom is secluded with a private entrance making it perfect for a home office, adult child or in-law suite. A shed on the SE corner has served as a painters studio, kids hangout and potting house, just use your imagination. Irrigation is supplied by a 267' well. The home is a fixer upper; however, the roof was replaced in 2023, water heater in 2024, septic drain field in 2010 and plumbing 2005. Offer Instructions: 1) Buyer MUST tour the home prior to submitting an offer. 2) ALL offers must be presented on the FR BAR "AS IS" Real Estate Contract and include the Lead Base Paint Disclosure previously signed by the Seller, the Seller's Property Disclosure and verifiable proof of funds or pre-approval to be presented for consideration. 3) The pertinent information needed to complete the FR BAR "AS IS" contract can be found on the MLS in the Documents tab. 4) Our closing attorney is J. Riley Williams, PLC. This is not a point of negotiation. Thank you for your consideration. If you have any questions, I am available to answer them and can be reached by phone or email.
- Type:
- Single Family
- Sq.Ft.:
- n/a
- Status:
- Active
- Beds:
- 3
- Lot size:
- 0.16 Acres
- Year built:
- 1986
- Baths:
- 2.00
- MLS#:
- 2028736
- Subdivision:
- Spring Lake
ADDITIONAL INFORMATION
Immaculate 3 bed/ 2 bath concrete block with brick exterior home located in a quiet traditional neighborhood in the heart of the Westside of Jacksonville. House has been completely renovated, new AC system 2024, freshly painted inside and out, a cozy fireplace, updated bathrooms and kitchen, stainless steel appliances, new carpet and waterproof LVP throughout the house, new light fixtures, new blinds, fully fenced backyard, well...you name it!!! Do not miss the opportunity to be the new owner of this beautiful home,
- Type:
- Single Family
- Sq.Ft.:
- n/a
- Status:
- Active
- Beds:
- 5
- Lot size:
- 0.25 Acres
- Year built:
- 1941
- Baths:
- 4.00
- MLS#:
- 2028189
- Subdivision:
- Ortega
ADDITIONAL INFORMATION
Spacious Old Ortega home overlooking a lush green backyard! Charming details have been preserved throughout the house and incorporated into modern updates. Room for everyone with 4 bedrooms upstairs and a guest suite on the street level. Great kitchen with upscale appliances and tons of counter space. Ideal layout for entertaining + a huge enclosed back porch. Large laundry/utility/mud areas. Approx. 25'x13' storage room accessed from the back of the house. Nice, quiet location just off McGirts with plenty of driveway parking. Updates include: Roof (2016), 1st floor HVAC (2017), Plumbing (2018), Upstairs HVAC + ductwork (2018), Electrical updates (2018), New siding (2022), New AC compressor for upstairs unit (2024). Buyer to verify all measurements and specifics deemed important.
- Type:
- Townhouse
- Sq.Ft.:
- n/a
- Status:
- Active
- Beds:
- 3
- Year built:
- 2006
- Baths:
- 3.00
- MLS#:
- 2025616
- Subdivision:
- Timothys Landing
ADDITIONAL INFORMATION
Price Reduced!! Charming 3-bed, 2.5-bath Timothy's Landing townhome. Half bath on 1st level. Beautiful Luxury Vinyl Plank flooring on 1st level and kitchen and plush new carpeting on stairway and 2nd level. Open kitchen with modern cabinets, appliances, double stainless sinks and beautiful countertops, plus breakfast bar and dining area for family meals and gatherings. Bright and open floor plan. Owners suite has a large closet. Fresh paint throughout. Washer and dryer already installed and connected. Garage with opener and fenced backyard. Central heat and air. All on street with sidewalks, close to entrance to community and close to schools, shops, dining, entertainment and all with easy access transportation routes. Home is convenient to on-sight community pool and playground. NO SIGN ON PROPERTY
- Type:
- Single Family
- Sq.Ft.:
- n/a
- Status:
- Active
- Beds:
- 3
- Lot size:
- 0.14 Acres
- Year built:
- 1949
- Baths:
- 1.00
- MLS#:
- 2003615
- Subdivision:
- Murray Hill
ADDITIONAL INFORMATION
Short Sale approved by Lender. Charming 3 bed,1-bath home awaiting your personal touch. With tons of character and generous sized lot, it will make a great home for someone who doesn't mind putting in a little work or as an investment opportunity.
- Type:
- Single Family
- Sq.Ft.:
- n/a
- Status:
- Active
- Beds:
- 3
- Lot size:
- 0.18 Acres
- Year built:
- 1924
- Baths:
- 3.00
- MLS#:
- 2023619
- Subdivision:
- Lakeside Park
ADDITIONAL INFORMATION
OPEN HOUSE 8-31 9:30 - 11:30 Price Correction MOTIVATED SELLER 3/3 restored to the studs and modernized with an energy efficient Metal Roof, FOAM Insulation, Windows, HVAC, Plumbing, Electrical, Appliances and a Gorgeous New Accessary Dwelling unit added to the One Car Garage. The main home features a visually appealing open kitchen/ living area with a flex room entranced by floor to ceiling barn doors. The kitchen boasts white quartz counters and gunmetal gray cabinets with a bold granite counter on the kitchen island. Original oak wood floors through out the living spaces and bedrooms have been expertly brought back with a well honed natural finish. The Main bedroom has 2 spacious walk in closets and an en suite bathroom which boasts a large shower. Attached to the one car garage is the Accessary Dwelling Unit with a full bath. The ADU could serve a multitude of usages, including: a small rental providing additional revenue, she shack, man cave or mother in law suit This property boasts an exceptional location; just across from a shopping center, drug stores and the trendy shops of Avondale and Ortega. Downtown Jacksonville, Florida State College Kent Campus and the Football Stadium is a short drive away. Conveniently located near the junction of I-10 and I-95, this property offers easy access to beaches, airport and most major venues in the large city of Jacksonville.
- Type:
- Condo
- Sq.Ft.:
- 1,115
- Status:
- Active
- Beds:
- 2
- Year built:
- 1987
- Baths:
- 2.00
- MLS#:
- O6200128
- Subdivision:
- Cedar Creek Lnding Condo
ADDITIONAL INFORMATION
A beautiful 2-bedroom condo with 2 bathrooms, fireplace, balcony overlooking the pool and located on the 2rd floor. Property ready to move into or rent out and generate monthly passive income through rentals. Located close to pharmacies, stores, banks and leisure facilities. Don't miss this opportunity and visit this property today
- Type:
- Condo
- Sq.Ft.:
- 1,412
- Status:
- Active
- Beds:
- 3
- Year built:
- 1987
- Baths:
- 2.00
- MLS#:
- O6200104
- Subdivision:
- Cedar Creek Lnding Condo
ADDITIONAL INFORMATION
A beautiful 3-bedroom condo with 2 bathrooms, fireplace, balcony overlooking the pool and located on the 3rd floor. Property ready to move into or rent out and generate monthly passive income through rentals. Located close to pharmacies, stores, banks and leisure facilities. Don't miss this opportunity and visit this property today.
- Type:
- Single Family
- Sq.Ft.:
- n/a
- Status:
- Active
- Beds:
- 4
- Lot size:
- 27.16 Acres
- Year built:
- 2021
- Baths:
- 2.00
- MLS#:
- 2020866
- Subdivision:
- Jacksonville Heights
ADDITIONAL INFORMATION
27 Acres with custom-built, 1700 sq ft home offers a blend of tranquility and convenience, perfectly suited for outdoor enthusiasts or astute investors seeking solace without sacrificing accessibility. Step inside to discover a meticulously crafted interior boasting modern amenities and thoughtful design touches. Three cozy bedrooms, and a well appointed owners suite surround the light and airy living space. The open-concept layout seamlessly connects the beautiful kitchen, complete with Frigidaire Gallery stainless steel appliances and gorgeous granite countertops, to the inviting living space. Also included is a whole home water filtration system and water softener. Outside, bring all your toys! This property comes with all the perks, including covered RV parking with full hook ups 2 Kubota RTV's and a Troy Bilt ride on mower! Enjoy leisurely strolls through lush woodlands, bask in the serenity of your covered lanai, or explore nature on your ATV. Embrace the freedom to create your own oasis while still being within easy reach of shopping, dining, and entertainment options.
- Type:
- Single Family
- Sq.Ft.:
- 2,227
- Status:
- Active
- Beds:
- 3
- Year built:
- 2020
- Baths:
- 2.00
- MLS#:
- 2018931
- Subdivision:
- Old Glory Walk
ADDITIONAL INFORMATION
Discover modern living in Old Glory Walk, in this like-new 3BR 2BA home, constructed in 2020. Open floor plan adorned w/vinyl floors, creating a seamless flow throughout. An expansive kitchen boasts 42'' cabinets, a largel food prep island thats perfect for family gatherings, and ample space to keep meal time a family experience. Enjoy comfort with ceiling fans throughout and unwind in the owner's suite featuring double vanities. Home equipped with solar panels and attic vent fan for energy and cost savings opportunity. All nestled near a tranquil cul-de-sac and offers convenience with proximity to major roadways, schools, shopping, and entertainment. Has a screened lanai for year-round relaxation or entertaining. Well-maintained lawn, complete with mature shrubs and an irrigation system, while a workshop/shed provides additional storage. Security is enhanced with a security system and Ring Doorbell. Has a convenient 2-car garage. Must Have A Confirmed Appointment Before Showing


Jacksonville Real Estate
The median home value in Jacksonville, FL is $280,200. This is lower than the county median home value of $302,800. The national median home value is $338,100. The average price of homes sold in Jacksonville, FL is $280,200. Approximately 51.05% of Jacksonville homes are owned, compared to 39.2% rented, while 9.75% are vacant. Jacksonville real estate listings include condos, townhomes, and single family homes for sale. Commercial properties are also available. If you see a property you’re interested in, contact a Jacksonville real estate agent to arrange a tour today!
Jacksonville, Florida 32210 has a population of 937,690. Jacksonville 32210 is more family-centric than the surrounding county with 27.81% of the households containing married families with children. The county average for households married with children is 26.73%.
The median household income in Jacksonville, Florida 32210 is $58,263. The median household income for the surrounding county is $59,541 compared to the national median of $69,021. The median age of people living in Jacksonville 32210 is 36.2 years.
Jacksonville Weather
The average high temperature in July is 91.1 degrees, with an average low temperature in January of 43.8 degrees. The average rainfall is approximately 50.2 inches per year, with 0.1 inches of snow per year.

