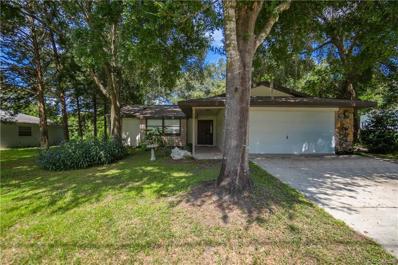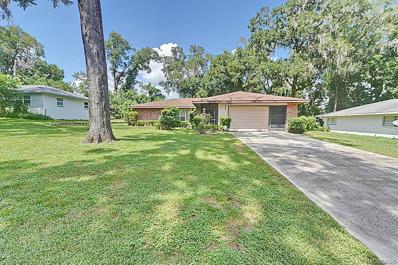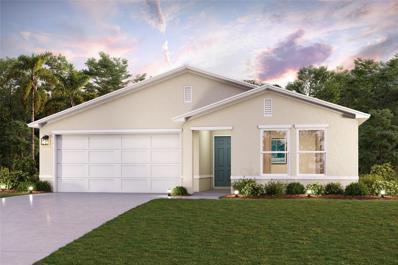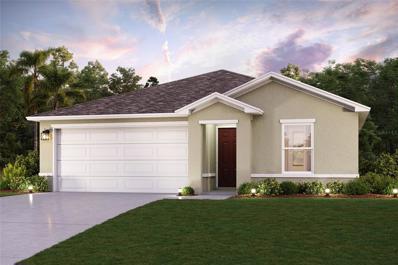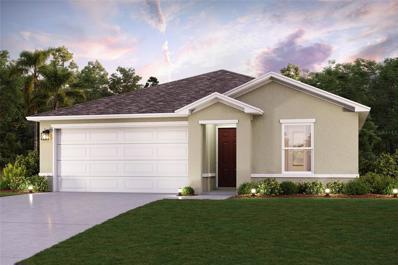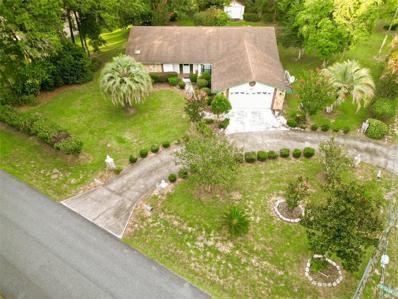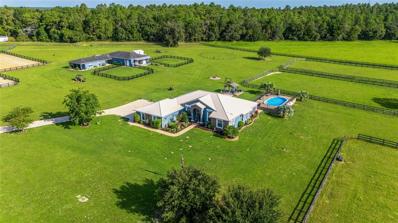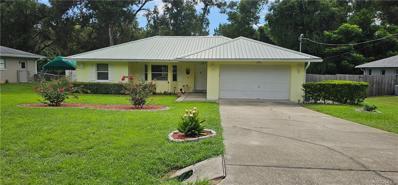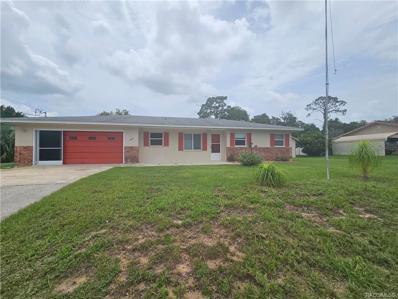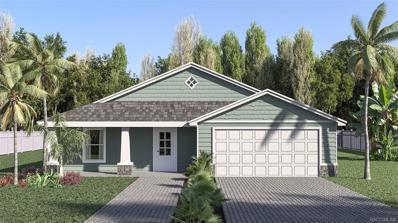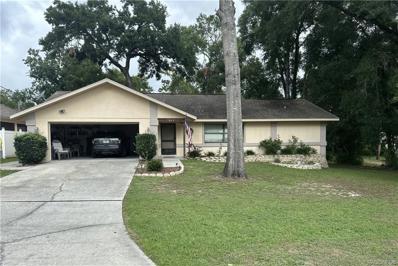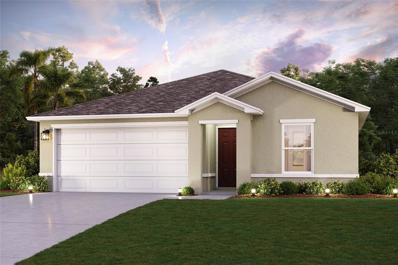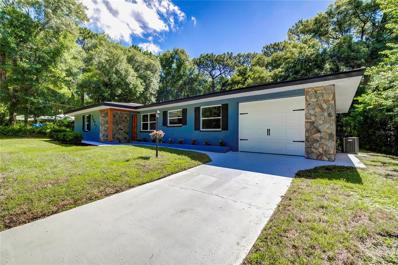Inverness FL Homes for Sale
- Type:
- Single Family
- Sq.Ft.:
- 1,284
- Status:
- Active
- Beds:
- 3
- Lot size:
- 0.22 Acres
- Year built:
- 1997
- Baths:
- 2.00
- MLS#:
- 837500
- Subdivision:
- Inverness Highlands South
ADDITIONAL INFORMATION
Back on the market at a reduced price. No fault of the seller. House breezed through a full home inspection, septic inspection, well water test, 4 point inspection, and wind mitigation inspection. Inspection reports are available for review. Buyer backed out due to preference. Their loss is your gain to make this 3 bedroom, 2 bath, 2 car garage split floor plan home on a quiet residential street in the South Highlands neighborhood just outside the historic City of Inverness yours. Neighborhood is near shopping, dining, medical, schools, parks, and recreation. Peaceful residential setting with close to town convenience. Meticulously maintained one-owner home contains open-concept living areas, vaulted ceilings, sizeable bedrooms, ample closet space, primary bedroom with a private primary bath, and an enclosed lanai with adjoining patio to enjoy the spacious backyard. Backyard also contains a utility shed with electric. County owns .44 acre parcel of land across the street providing open space sightlines. New roof in 2021, new A/C and heat pump in 2013. Seller offering interest rate buy down concession with preferred lender, subject to credit approval. Will also consider interest rate buy down concessions from other lenders. Home comes with a 14 month home warranty that takes effect at closing.
$235,000
306 Cabot Street Inverness, FL 34452
- Type:
- Single Family
- Sq.Ft.:
- 1,333
- Status:
- Active
- Beds:
- 3
- Lot size:
- 0.23 Acres
- Year built:
- 1987
- Baths:
- 2.00
- MLS#:
- 837568
- Subdivision:
- Inverness Highlands South
ADDITIONAL INFORMATION
AFFORDABLE 3/2/2 IN CITY LIMITS! Welcome to modestly priced home with 1333 living area provides both space & affordability. Interior features a desirable split floor plan, living room with vaulted ceilings, eat-in kitchen with breakfast bar, and master suite with full bathroom. Exterior presents a covered lanai, rear fenced yard, and covered front entry. Location is minutes to downtown Inverness with access to restaurants, schools, medical and shopping. Take a peek quick!
$269,900
712 Windy Avenue Inverness, FL 34452
- Type:
- Single Family
- Sq.Ft.:
- 1,455
- Status:
- Active
- Beds:
- 3
- Lot size:
- 0.22 Acres
- Year built:
- 2024
- Baths:
- 2.00
- MLS#:
- 837083
- Subdivision:
- Inverness Highlands South
ADDITIONAL INFORMATION
Welcome to your dream home in the heart of Inverness! Built in 2024, this property offers the perfect blend of comfort and convenience. Boasting 3 bedrooms, 2 bathrooms, and an oversized 2-car garage, this 1,455 living sq ft gem is a true standout. Step inside to discover solid stone countertops throughout, a beautiful kitchen with stainless steel appliances, and a spacious primary suite with a walk-in closet. Enjoy the luxury of indoor laundry and the charm of covered front and back porches. Located within the city limits, this home is just minutes away from Downtown Inverness, rails to trails, public boat ramps, and shopping. Schedule your showing today!
- Type:
- Single Family
- Sq.Ft.:
- 1,150
- Status:
- Active
- Beds:
- 2
- Lot size:
- 0.14 Acres
- Year built:
- 1984
- Baths:
- 2.00
- MLS#:
- F10461571
- Subdivision:
- HIGHLAND WOODS
ADDITIONAL INFORMATION
CLOSE TO DOWNTOWN INVERNESS; SHOWS LIKE NEW! HIGHLAND WOODS 2 BEDROOM, 2 BATH HOME; CORNER LOT,GARAGE,FOYER, LIVING ROOM-ROCK FIREPLACE-RECIRCULATING HEATER &CUSTOM HEARTH, VINYL PLANK FLOORING THROUGHOUT HOME EXCEPT FLORIDA RM &GARAGE;SPLIT BEDROOM PLAN;ROOF REPLACED 7/23(SHINGLE ROOF HAS 50 YR WARRANTY)-COMPOSITE ROOF ON FLORIDA RM REPLACED-VENTED SOFFIT &FACIA BOARDS;WOOD SIDING;HWH 2021;A/C DEC 2020-DUCTWORK REPLACED-UNDER WARRANTY;KITCHEN-WOOD CABINETS/SOFT CLOSE DRAWERS-GRANITE COUNTERTOPS-TILE BACKSPLASH; LED RECESSED LIGHTING;SS APPLIANCES;DEEP SINK W/LIGHTED SPRAY FAUCET;TOILETS REPLACED;DOORS & HARDWARE REPLACED;WASHER & DRYER IN GARAGE;GENiE GARAGE DOOR OPENER-WIFI;3 CEILING FANS;NO HOMEOWNERS ASSN; WATER & SEWER,WALK TO HIGHLAND SQUARE SHOPPING CENTER-CONVENIENT TO MAJOR ROADS!
- Type:
- Single Family
- Sq.Ft.:
- 1,025
- Status:
- Active
- Beds:
- 3
- Lot size:
- 0.22 Acres
- Year built:
- 1984
- Baths:
- 2.00
- MLS#:
- 836625
- Subdivision:
- Inverness Highlands West
ADDITIONAL INFORMATION
Welcome to this charming 3-bedroom, 2-bath home that offers a warm and inviting space for you to make your own. The three bedrooms provide ample space for family, guests, or a home office, while the two full baths add convenience and comfort. As you walk in, you'll notice the fresh new flooring and the updated kitchen with new countertops and appliances, making everyday living a breeze. The living areas flow out to a cozy screened porch, perfect for relaxing or entertaining. Outside, the private yard is a peaceful retreat, with a wooded vacant parcel behind, offering extra privacy. This home is a wonderful opportunity to enjoy a comfortable and easy lifestyle. Come see it today!
- Type:
- Single Family
- Sq.Ft.:
- 1,620
- Status:
- Active
- Beds:
- 2
- Lot size:
- 0.25 Acres
- Year built:
- 1979
- Baths:
- 2.00
- MLS#:
- 836453
- Subdivision:
- Inverness Heights
ADDITIONAL INFORMATION
Inverness City limits 2 bedroom, 2 bath pool home with public water and sewer! This is such a great location in a quiet neighborhood close to schools, shopping, hospital and doctors. Spacious home with large living area including family room and eat in kitchen. The split floor plan is very convenient and has such a nice flow to it. Walk out the back lanai and cool off in the refreshing pool. You are close to the historic downtown of Inverness with the rails to trails, depot and the park that overlooks the lake. Come see what this quaint little town has to offer. Florida living at its best!
- Type:
- Single Family
- Sq.Ft.:
- 1,225
- Status:
- Active
- Beds:
- 2
- Lot size:
- 0.44 Acres
- Year built:
- 1979
- Baths:
- 2.00
- MLS#:
- 837095
- Subdivision:
- Inverness Highlands South
ADDITIONAL INFORMATION
Immaculate Two-Bedroom, Two-Bath Home on .44 Acres in the Highlands South Assumable VA loan at 6% This beautifully maintained home is packed with features and updates that make it truly special. All interior doors and hardware, including hinges, have been replaced for a fresh and modern look. The kitchen stands out with its granite countertops, stainless steel appliances (including a refrigerator less than two years old), and a black dishwasher that complements the overall design. The kitchen also features shiplap, adding a touch of character. The dining room boasts a full buffet that matches the kitchen, complete with deep base cabinets providing ample storage space. these cabinets have been updated, they remain in flawless condition. The home also has brand-new crown molding in both bedrooms, with most rooms freshly painted and infused with a light, pleasant scent. The property includes a car-and-a-half garage with an additional carport. The screened patio overlooks a tranquil backyard oasis featuring a charming waterfall pond. Additional outdoor features include a double awning for relaxation and a utility shed for extra storage. Inside, the living and dining rooms are enhanced by cathedral ceilings, adding to the sense of space and openness. The master bedroom offers a spacious closet. Recent updates include new windows installed just two years ago, with all window treatments included in the sale. The house features tile flooring throughout, combining style and easy maintenance. Conveniently located just minutes from downtown historic Inverness, this home offers easy access to the Rails to Trails for walking or biking, Lake Henderson for boating or fishing, and the vibrant downtown area for shopping, dining or entertainment
- Type:
- Single Family
- Sq.Ft.:
- 1,477
- Status:
- Active
- Beds:
- 3
- Lot size:
- 0.22 Acres
- Baths:
- 2.00
- MLS#:
- C7497154
- Subdivision:
- Inverness Highlands South
ADDITIONAL INFORMATION
Under Construction. Prepare to be impressed by this DELIGHTFUL New home in the Inverness community! The desirable Prescott plan features an open living room that flows into a well-appointed kitchen and separate dining area. The kitchen features gorgeous cabinets, granite countertops, and stainless-steel appliances (Including: range, microwave hood, and dishwasher). The primary suite has a private bath, dual vanity sinks, and a roomy walk-in closet. This desirable plan also comes complete with a 2-car garage.
- Type:
- Single Family
- Sq.Ft.:
- 1,263
- Status:
- Active
- Beds:
- 3
- Lot size:
- 0.22 Acres
- Baths:
- 2.00
- MLS#:
- C7497152
- Subdivision:
- Inverness Highlands West
ADDITIONAL INFORMATION
Under Construction. Prepare to be impressed by this DELIGHTFUL NEW home in the Inverness community! The desirable Alton plan boasts a well-appointed kitchen with a walk-in pantry overlooking an open-concept dining area and living room. The kitchen features gorgeous cabinets, granite countertops, and stainless-steel appliances (Including: range, microwave hood, and dishwasher). All bedrooms, including the laundry room, are on the main floor. The private owner’s suite features an attached bath and walk-in closet. This desirable plan also comes complete with a 2-car garage.
- Type:
- Single Family
- Sq.Ft.:
- 1,263
- Status:
- Active
- Beds:
- 3
- Lot size:
- 0.23 Acres
- Baths:
- 2.00
- MLS#:
- C7497151
- Subdivision:
- Inverness Highlands West
ADDITIONAL INFORMATION
Under Construction. Prepare to be impressed by this DELIGHTFUL NEW home in the Inverness community! The desirable Alton plan boasts a well-appointed kitchen with a walk-in pantry overlooking an open-concept dining area and living room. The kitchen features gorgeous cabinets, granite countertops, and stainless-steel appliances (Including: range, microwave hood, and dishwasher). All bedrooms, including the laundry room, are on the main floor. The private owner’s suite features an attached bath and walk-in closet. This desirable plan also comes complete with a 2-car garage.
- Type:
- Single Family
- Sq.Ft.:
- 1,916
- Status:
- Active
- Beds:
- 3
- Lot size:
- 0.95 Acres
- Year built:
- 2024
- Baths:
- 2.00
- MLS#:
- 836479
- Subdivision:
- Inverness Highlands West
ADDITIONAL INFORMATION
One or more photo(s) has been virtually staged. Explore this breathtaking new construction home nestled on nearly an acre of land. Thoughtfully designed, the kitchen boasts upgraded quartz countertops, a drawer microwave, and an oversized range, all complemented by wood beam ceiling accents. The open floor plan features luxury vinyl plank flooring throughout, with stylish and durable tile in every bathroom. Outside, enjoy the beauty of tongue-and-groove ceilings on the front and back porches, making them great spaces for relaxing in a serene setting. The property is pool-ready, includes a cleared side yard suited for a detached garage, and provides plenty of privacy. Seize this rare chance to own a custom home in a highly desirable area!
- Type:
- Other
- Sq.Ft.:
- 924
- Status:
- Active
- Beds:
- 2
- Lot size:
- 0.91 Acres
- Year built:
- 1987
- Baths:
- 2.00
- MLS#:
- 836694
- Subdivision:
- Heatherwood Unit 3
ADDITIONAL INFORMATION
Investment opportunity, two homes both turn key. These homes are located on the corner of Timberline terrace and E. Heatherwood st. In a quiet subdivision off of pleasant grove road just 8 miles from the town of Inverness. First home is a mobile with all new flooring, fresh paint and central heat and air. This home is a 2 bed 2 bath home with a newer stove and refrigerator. Front door has ramp access, back door has a large lanai fully screened in with ramp access. Large fully fenced yard with gate great for kids and dogs, also has a large shed for storage. -Second home is stick built 2 bedroom 1 bath on a slab. Large yard fully fenced with a gate and a newly built patio. With two large sheds for storage. This home has all appliances including a space saving stack washer and dryer. Mini split a/c and 2 window units. These homes are very clean and ready to move into! Buy as an investment, or a multi family situation.
- Type:
- Single Family
- Sq.Ft.:
- 2,120
- Status:
- Active
- Beds:
- 3
- Lot size:
- 0.54 Acres
- Year built:
- 1985
- Baths:
- 2.00
- MLS#:
- T3548530
- Subdivision:
- Inverness Highlands West Add 01
ADDITIONAL INFORMATION
If you have a heart for nostalgia and a head for quality, this home is a perfect fit. If not, the layout will impress and give way to update and make it your very own. Vintage charm defines this loved home. The circular driveway and pillar posts welcome you to the oversized corner lot that’s right at the end of miles of open space. Once inside, you’ll be charmed by the sunken living room which opens to a sun filled area with skylights. Just right outside is a large sunroom overlooking the well maintained yard. To the right, there’s the eat in kitchen with both counter seating and a table for quick meals. If you prefer formal dining, the dining room up front gives plenty of space for gathering. The split floor plan gives you the primary bedroom and bath the left side, and two more bedrooms and a very large laundry room to the right. Priced to sell, this home is waiting for the next owner to embrace the charm of yesteryear or update it to make it yours for a new era.
$1,495,000
2900 E Haven Street Inverness, FL 34452
- Type:
- Farm
- Sq.Ft.:
- 2,344
- Status:
- Active
- Beds:
- 3
- Lot size:
- 12.99 Acres
- Year built:
- 1999
- Baths:
- 2.00
- MLS#:
- OM683396
- Subdivision:
- Fletcher Heights 02
ADDITIONAL INFORMATION
EXCELLENT LOCATION for this HORSE FARM. Located across the street from the Withlacoochee State Forest offering many trails & within 3 miles to Publix & other shops & Restaurants not to mention convenient to the Withlacoochee State Trail which is 46 miles long of paved multi-use & non-motorized rail trail. Drive in the electric gate & up the paver drive way to this established farm that not only features a main residence with a pool, firepit & gazebo, it features a 6 stall center Isle Barn complete with tack room with bath & washer & dryer, grain room, covered carport & attached 2/1 Barn Apartment with screened porch & is great for short, long term income stream or just a place for friends & family. The 12X12 stalls feature automatic waters, fans & 2 of the stalls have runout paddocks. Your animals will enjoy the 4 large pastures all fenced & cross-fenced with board fencing. The 171X81 riding ring is located just off the barn. The 19X10 Storage shed with electric is perfect for extra equipment storage. There is even invisible fencing for the smaller pets that is about 9 of the 12.99 acres. For those who have electric cars, the main house garage features a 2-tier charger. This home also features automatic Hurricane shutters for the entire home, sprinkler system & more. Enjoy a dip in the pool after a day on the farm or in the forest. Check out the Video link on this property listing. Don’t miss out on this True beauty! Close
- Type:
- Single Family
- Sq.Ft.:
- 1,341
- Status:
- Active
- Beds:
- 3
- Lot size:
- 0.25 Acres
- Year built:
- 1995
- Baths:
- 2.00
- MLS#:
- 836095
- Subdivision:
- Inverness Highlands West
ADDITIONAL INFORMATION
TURN KEY Beautifully furnished home. Everything is included, from the dishes to the lawn equipment. Well-maintained and tasteful decoration. This three-bedroom, two-bath home sits pretty on a landscaped, quiet lot. The quiet backyard has room for a pool. Nice screen porch. Granite countertops and luxury Vinyl flooring will impress you at first sight. Great for a snowbird or the family that is transferring. Call for an appointment. Easy Show.
$250,000
925 Palm Avenue Inverness, FL 34452
- Type:
- Single Family
- Sq.Ft.:
- 1,051
- Status:
- Active
- Beds:
- 2
- Lot size:
- 0.44 Acres
- Year built:
- 1971
- Baths:
- 2.00
- MLS#:
- 835591
- Subdivision:
- Inverness Highlands South
ADDITIONAL INFORMATION
READY FOR NEW OWNERS!!!!! This beautiful home is a perfect investment opportunity or "Starter Home"!! Situated on a large corner lot, the backyard this home offers has ample room for outside activities or room to add a pool. Home features an abundance of natural lighting due to large windows and an open floor plan. The oversized 2 car garage with built-in shelves/workbench also houses laundry area allowing plenty of space to move around even if vehicles are parked in the garage. The large lanai allows for the vinyl windows to be open or closed for year round enjoyment of Florida living. The large shed is settled perfectly to the side of the home ensuring not to hinder the beautifully landscaped yard or take any space away from the back yard. This home has been well maintained and loved and is ready for its new Occupants!!
- Type:
- Single Family
- Sq.Ft.:
- 1,477
- Status:
- Active
- Beds:
- 3
- Lot size:
- 0.22 Acres
- Year built:
- 2024
- Baths:
- 2.00
- MLS#:
- C7495157
- Subdivision:
- Inverness Highlands West
ADDITIONAL INFORMATION
Prepare to be impressed by this DELIGHTFUL New home in the Inverness community! The desirable Prescott plan features an open living room that flows into a well-appointed kitchen and separate dining area. The kitchen features gorgeous cabinets, granite countertops, and stainless-steel appliances (Including: range, microwave hood, and dishwasher). The primary suite has a private bath, dual vanity sinks, and a roomy walk-in closet. This desirable plan also comes complete with a 2-car garage.
- Type:
- Single Family
- Sq.Ft.:
- 1,434
- Status:
- Active
- Beds:
- 3
- Lot size:
- 0.23 Acres
- Year built:
- 2024
- Baths:
- 2.00
- MLS#:
- 835485
- Subdivision:
- Inverness Village
ADDITIONAL INFORMATION
One or more photo(s) has been virtually staged. Welcome to your dream home on Clearwood St. nestled in the heart of Inverness, Florida! The epitome of beauty and modern living in your exquisite new block construction home. Step inside this meticulously crafted 1433 square foot residence offering plenty of space to thrive. Features 3 bedrooms and 2 full bathrooms and 2 car garage. The gourmet kitchen design is complete with top-of-the-line appliances, exquisite granite countertops, and designer wood cabinets. Inside laundry room ensuring chores are a breeze and your home remains pristine. etreat to the opulent master bedroom, featuring an ensuite bathroom adorned with a frameless glass shower enclosure and a spacious walk-in closet fit for royalty. A generous 1/4 acre is included with your home, providing plenty of room for outdoor activities and relaxation. Looking for even more space to roam? Upgrade to a half-acre. Add a rear adjacent lot on Sheperd St. to create your own private oasis, land bank or build on it, your options are endless! Outside your doorstep is a world of adventure and relaxation. Explore the enchanting charm of Inverness, where quaint shops, delectable dining, and vibrant community events await. Indulge in outdoor activities like kayaking on the Withlacoochee River, hiking through the scenic trails of Fort Cooper State Park, or teeing off at nearby golf courses. Venture further into the Nature Coast and uncover a treasure trove of natural wonders. From crystal-clear springs to pristine beaches, there's no shortage of breathtaking landscapes to explore. Dive into the underwater paradise of the Gulf of Mexico or witness the majesty of manatees at Homosassa Springs Wildlife State Park. Don't miss your chance to own a slice of paradise in Inverness, Florida. Call now and embark on a journey to your dream lifestyle. Schedule a tour and make this stunning home yours today!
- Type:
- Single Family
- Sq.Ft.:
- 1,477
- Status:
- Active
- Beds:
- 3
- Lot size:
- 0.22 Acres
- Year built:
- 2024
- Baths:
- 2.00
- MLS#:
- C7494820
- Subdivision:
- Inverness Highlands South
ADDITIONAL INFORMATION
Prepare to be impressed by this DELIGHTFUL New home in the Inverness community! The desirable Prescott plan features an open living room that flows into a well-appointed kitchen and separate dining area. The kitchen features gorgeous cabinets, granite countertops, and stainless-steel appliances (Including: range, microwave hood, and dishwasher). The primary suite has a private bath, dual vanity sinks, and a roomy walk-in closet. This desirable plan also comes complete with a 2-car garage.
- Type:
- Other
- Sq.Ft.:
- 1,920
- Status:
- Active
- Beds:
- 3
- Lot size:
- 4.12 Acres
- Year built:
- 2021
- Baths:
- 2.00
- MLS#:
- 835307
- Subdivision:
- Ramm Acres
ADDITIONAL INFORMATION
BRING YOUR HORSES! Introducing a pristine property situated on 4.12 acres in the tranquil area of Heatherwood, off Pleasant Grove Road in Inverness, FL. This property (2 alt keys which includes 6 buildable lots) is a sight to behold, offering an abundance of space for recreation and relaxation, spread across acreage designed to provide ideal space for beloved horses or any other furry friends (with just a 3 block walk into the state forest). As you venture onto this expansive property, you are greeted with a 2021 manufactured home. This 3/2 home, complete with 1920 living space is expertly crafted with the latest design trends, beamed ceiling, and new upgraded carpet. This home ensures reliable living spaces that combine functionality with modern farmhouse aesthetics. The open concept interior, crown molding & high ceilings throughout allows a flood of natural lighting that accentuates the home’s spaciousness. Introduced by a generously sized living room, the heart of the home seamlessly blends into a well-equipped kitchen, offering an inviting atmosphere for gatherings. The owners retreat is nicely sized, with his/hers walk-in closets, dual sinks, glass enclosed shower. This property offers you freedom and unlimited possibilities – create a paddock for your horses, establish your personal garden, or consider expanding the living space. The home, perfectly suited for horse-ownership and the liberation of no deed restrictions, an opportunity not to be overlooked. The property is fully fenced with 2 (10x20) storage sheds, new gravel driveway, Well & Septic. Peaceful living while being conveniently approximate to shops, medical centers, restaurants, schools, parks, and Withlacoochee State Forest. Only 6 miles to Pleasant Grove Elementary, 30 mins to Crystal River and 1 hour to Tampa. Enjoy all of what Citrus County has to offer. Infinite outdoor recreational options such as; hunting, boating, fishing, scalloping, swimming with manatees, kayaking, snorkeling, walking, cycling, camping, and much more. Call us today!
- Type:
- Single Family
- Sq.Ft.:
- 1,809
- Status:
- Active
- Beds:
- 3
- Lot size:
- 1.86 Acres
- Year built:
- 2006
- Baths:
- 2.00
- MLS#:
- OM681274
- Subdivision:
- Inverness Highlands West 1st Addition
ADDITIONAL INFORMATION
Brand New Roof! This 3/2/2, 1-story ranch style home on a little under 2 acres, just got a new roof! Wait until you see the new bathroom renovations done by the current owners. A perfect sized home at 1806 sqft, a 462 sqft 2 car garage, 22'x8' screened covered lanai, open and split bedroom floorplan. Newer HVAC in 2019. Both lots sold together totaling 1.86 acres, and all underbrush has been cleared. Long private driveway. Tucked away with plenty of shade. Too much to list about this opportunity... an absolute MUST SEE! Wait for it... the best part is, all this for under $380k. Call today to schedule your personal tour.
- Type:
- Single Family
- Sq.Ft.:
- 1,391
- Status:
- Active
- Beds:
- 3
- Lot size:
- 0.44 Acres
- Year built:
- 1992
- Baths:
- 2.00
- MLS#:
- 835039
- Subdivision:
- Inverness Highlands West
ADDITIONAL INFORMATION
Welcome home! Check out this well-maintained home. Original owner. Features an additional lot which gives you access from 2 streets. Large, enclosed back porch with sunken hot tub. Split floor plan, large living room, dining area, patio. Back yard boasts a shed on concrete slab. New roof October 2024.The additional lot offers many possibilities, parking for RV, boats etc. Come take a look you will not be disappointed.
$265,000
201 Iris Lane Inverness, FL 34452
- Type:
- Single Family
- Sq.Ft.:
- 1,338
- Status:
- Active
- Beds:
- 2
- Lot size:
- 0.22 Acres
- Year built:
- 1978
- Baths:
- 2.00
- MLS#:
- 834607
- Subdivision:
- Inverness Highlands South
ADDITIONAL INFORMATION
PRICE IMPROVEMENT!!! Welcome to your dream home! This charming 2 bedroom, 2 bath retreat offering a blend of comfort and convenience. Gather 'round the cozy fireplace in the spacious family room, perfect for chilly evenings or family game nights. Step outside to your fenced backyard, complete with a doggie park for your furry friends to play and exercise. This home also comes equipped with a whole house water filtration system. The freshly painted interior and new floors create a bright and airy atmosphere, perfect for making memories with loved ones. And for the handy homeowner, a 10x10 concrete block shed provides ample storage and workspace. Unwind in the enclosed lanai, a fabulous spot to relax and enjoy the outdoors. Conveniently located near shopping, restaurants, medical facilities, and more, this property is a rare find that offers the perfect blend of comfort and convenience. Don't miss the opportunity to make this extraordinary retreat your own - schedule a showing today and be prepared to fall in love with this home. Don't miss out on this incredible opportunity to make this house your home!
- Type:
- Single Family
- Sq.Ft.:
- 1,263
- Status:
- Active
- Beds:
- 3
- Lot size:
- 0.33 Acres
- Year built:
- 2024
- Baths:
- 2.00
- MLS#:
- C7493327
- Subdivision:
- Inverness Highlands West
ADDITIONAL INFORMATION
Under Construction. Under Construction. Prepare to be impressed by this DELIGHTFUL NEW home in the Inverness community! The desirable Alton plan boasts a well-appointed kitchen with a walk-in pantry overlooking an open-concept dining area and living room. The kitchen features gorgeous cabinets, granite countertops, and stainless-steel appliances (Including a range, microwave hood, and dishwasher). All bedrooms, including the laundry room, are on the main floor. The private owner’s suite features an attached bath and walk-in closet. This desirable plan also comes complete with a 2-car garage.
- Type:
- Single Family
- Sq.Ft.:
- 1,146
- Status:
- Active
- Beds:
- 3
- Lot size:
- 0.33 Acres
- Year built:
- 1973
- Baths:
- 2.00
- MLS#:
- W7865193
- Subdivision:
- Inverness Highlands West
ADDITIONAL INFORMATION
NEW PRICE! 3 bedroom 2 bathroom home on a beautiful and quiet lot in Inverness Highlands South. This home has been fully remodeled but kept some of its original charm with no expenses spared. The interior features all new luxury vinyl plank floors, interior doors, ceiling fans/light fixtures and fresh paint throughout. Kitchen boasts all white cabinetry filled with all new stainless steel appliances and topped off with beautiful granite countertops. Bathrooms have upgraded plumbing fixtures, vanities and polished porcelain tile. Off the rear of the home is the spacious screened in lanai overlooking the backyard, perfect for entertaining and relaxing. The extra large one car garage with dedicated laundry area and plenty of extra room for storage, workspace or second small vehicle. Quiet backyard that includes a firepit and shed on concrete slab. Large lot for outdoor activities and space to store large RV, boat or trailer. This home has everything including brand new roof, brand new HVAC, brand new whole home water filtration/ionizer, brand new electrical panel, brand new garage door/opener, all new energy efficient windows and sliding glass door all installed in 2024. Located minutes from Historic downtown Inverness, Withlacoochee state trail, shops, restaurants, parks, lakes, entertainment and much more! Situated close to highways, schools, hospitals and makes for an easy commute. Move in ready! Call today for your private showing!
Andrea Conner, License #BK3437731, Xome Inc., License #1043756, [email protected], 844-400-9663, 750 State Highway 121 Bypass, Suite 100, Lewisville, TX 75067

The data on this web site comes in part from the REALTORS® Association of Citrus County, Inc.. The listings presented on behalf of the REALTORS® Association of Citrus County, Inc. may come from many different brokers but are not necessarily all listings of the REALTORS® Association of Citrus County, Inc. are visible on this site. The information being provided is for consumers’ personal, non-commercial use and may not be used for any purpose other than to identify prospective properties consumers may be interested in purchasing or selling. Information is believed to be reliable, but not guaranteed. Copyright © 2025 Realtors Association of Citrus County, Inc. All rights reserved.
Andrea Conner, License #BK3437731, Xome Inc., License #1043756, [email protected], 844-400-9663, 750 State Highway 121 Bypass, Suite 100, Lewisville, TX 75067

All listings featuring the BMLS logo are provided by BeachesMLS, Inc. This information is not verified for authenticity or accuracy and is not guaranteed. Copyright © 2025 BeachesMLS, Inc.

Inverness Real Estate
The median home value in Inverness, FL is $168,400. This is lower than the county median home value of $262,300. The national median home value is $338,100. The average price of homes sold in Inverness, FL is $168,400. Approximately 72.55% of Inverness homes are owned, compared to 14.4% rented, while 13.05% are vacant. Inverness real estate listings include condos, townhomes, and single family homes for sale. Commercial properties are also available. If you see a property you’re interested in, contact a Inverness real estate agent to arrange a tour today!
Inverness, Florida 34452 has a population of 7,477. Inverness 34452 is more family-centric than the surrounding county with 21.65% of the households containing married families with children. The county average for households married with children is 14.81%.
The median household income in Inverness, Florida 34452 is $50,907. The median household income for the surrounding county is $48,664 compared to the national median of $69,021. The median age of people living in Inverness 34452 is 53.4 years.
Inverness Weather
The average high temperature in July is 91.8 degrees, with an average low temperature in January of 44.7 degrees. The average rainfall is approximately 52.3 inches per year, with 0 inches of snow per year.

