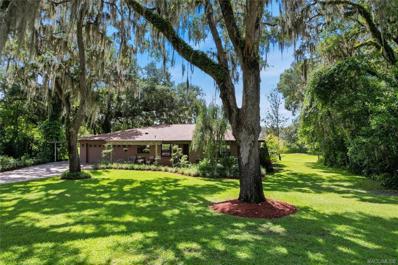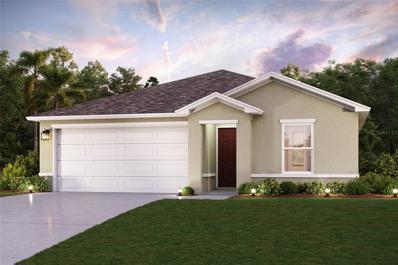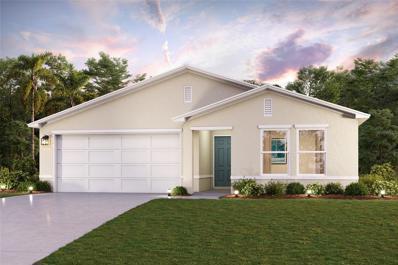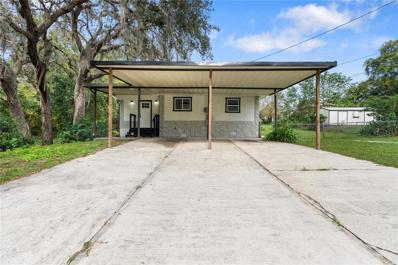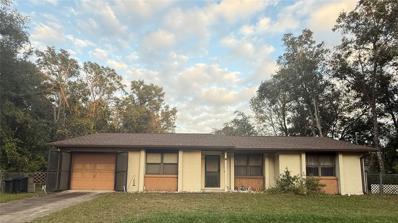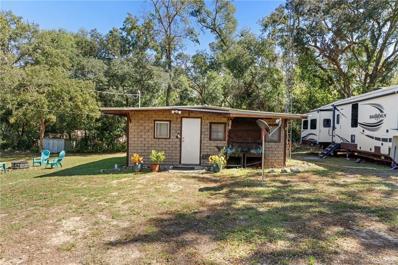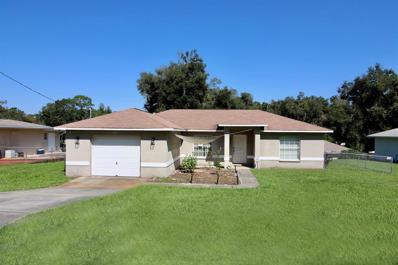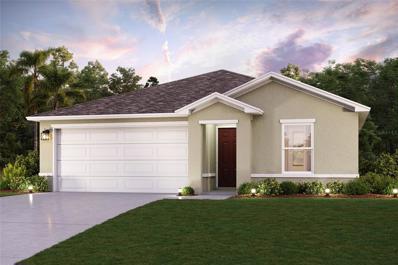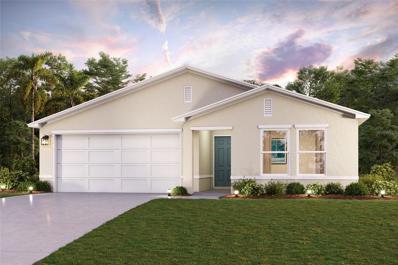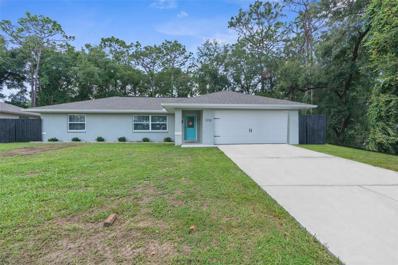Inverness FL Homes for Sale
- Type:
- Single Family
- Sq.Ft.:
- 2,095
- Status:
- Active
- Beds:
- 4
- Lot size:
- 2.41 Acres
- Year built:
- 2006
- Baths:
- 2.00
- MLS#:
- 838725
- Subdivision:
- Inverness Highlands West
ADDITIONAL INFORMATION
This stunning 4-bedroom, 2-bathroom pool home in Inverness offers a spacious and comfortable living experience on a sprawling 2.41-acre lot. With 2,095 square feet of living space, this residence features a desirable split floor plan, ensuring privacy for the primary suite while providing ample room for family or guests. The heart of the home is its open-concept living area, where natural light pours in, highlighting the inviting atmosphere and seamless flow between the kitchen, dining, and living spaces. The kitchen is designed for both functionality and style, with plenty of counter space, modern appliances, and a breakfast bar perfect for casual dining It also includes a breakfast nook looking out to the beautiful pool. The primary suite is a private retreat, complete with an en-suite bathroom, while the three additional bedrooms are generously sized, offering flexibility for family, home office, or guest accommodations. Step outside to your own private oasis, where a beautiful pool awaits, perfect for cooling off on warm Florida days or entertaining guests. The expansive backyard offers endless possibilities, from gardening to outdoor recreation, with the tranquility and space that 2.41 acres provide. There is also an RV hook up on the property for the avid outdoorsman with a camper. Surrounded by lush greenery and mature trees, this property is a rare find for those seeking a blend of spacious living, outdoor beauty, and the serenity of Inverness.
- Type:
- Single Family
- Sq.Ft.:
- 2,217
- Status:
- Active
- Beds:
- 3
- Lot size:
- 0.51 Acres
- Year built:
- 1973
- Baths:
- 2.00
- MLS#:
- 838924
- Subdivision:
- Inverness Highlands South
ADDITIONAL INFORMATION
Prime location Inverness Highlands! This home has it all! Private waterfront on Lake Inverness which offers 35 acres of privacy and wildlife galore. This home has been completely remodeled with a new roof, beautifully updated kitchen with wood cabinets and granite countertops. The addition to the original home adds over 1,200 square feet with a giant master bedroom and bath with a flexible layout to accommodate many arrangements (could be additional master or work from home?). Deck out back overlooking the yard. Easy to see, call today!
- Type:
- Single Family
- Sq.Ft.:
- 1,171
- Status:
- Active
- Beds:
- 3
- Lot size:
- 0.22 Acres
- Year built:
- 1971
- Baths:
- 2.00
- MLS#:
- 838857
- Subdivision:
- Inverness Highlands South
ADDITIONAL INFORMATION
Inverness Highlands South 3 bedroom 2 bath 2 car garage single family home. Located in a very quiet and safe neighborhood which will give your family a sense of peace and tranquility. This house is tucked away with privacy, but still close to town for all your needs. This is wonderful for young families with a great school system or a make it your forever home for those that are retired. Sit out on the huge deck with family and friends to watch the kids and dog play in the fenced-in yard. The home has a split floor plan, updated kitchen, updated bathrooms, and a beautiful fireplace to sit by in the cool winter nights. Come check out this home soon before it is gone!
- Type:
- Single Family
- Sq.Ft.:
- 1,263
- Status:
- Active
- Beds:
- 3
- Lot size:
- 0.22 Acres
- Baths:
- 2.00
- MLS#:
- C7500007
- Subdivision:
- Inverness Highlands West
ADDITIONAL INFORMATION
Under Construction. Unveil a world of comfort at this new residence within the peaceful confines of the Inverness The Alton Plan offers a contemporary living experience with its design and desirable features. The standout kitchen is a culinary masterpiece, featuring exquisite cabinetry, luxurious granite countertops, and premium stainless steel appliances, including a smooth-top range, over-the-range microwave, and dishwasher. This culinary space opens seamlessly into a welcoming dining area and spacious living room, perfect for hosting gatherings or relaxation. Convenience abounds with all bedrooms and a sizable laundry room on the main floor. The serene owner’s suite is a retreat with a private bath and a generous walk-in closet. Additional highlights include a 2-car garage for ample storage and parking. Enhanced with energy-efficient Low E insulated dual-pane vinyl windows and a 1-year limited home warranty, this home combines style and functionality.
- Type:
- Single Family
- Sq.Ft.:
- 1,477
- Status:
- Active
- Beds:
- 3
- Lot size:
- 0.22 Acres
- Year built:
- 2024
- Baths:
- 2.00
- MLS#:
- C7500009
- Subdivision:
- Inverness Highlands West
ADDITIONAL INFORMATION
Under Construction. Begin your next chapter in this stunning new construction home located in the charming Inverness The Prescott Plan features an airy open layout with a seamless transition between the Living Room, a well-equipped Kitchen, and a separate Dining Area, ideal for entertaining. The kitchen stands out with its beautiful cabinetry, granite countertops, and premium stainless steel appliances, including a range with a microwave hood and dishwasher. The serene primary suite includes a private bath with dual vanity sinks and a generous walk-in closet. Additional highlights include a convenient two-car garage, and energy-efficient Low-E insulated dual-pane vinyl windows. A one-year limited home warranty.
$309,990
927 Cedar Avenue Inverness, FL 34452
- Type:
- Single Family
- Sq.Ft.:
- 1,851
- Status:
- Active
- Beds:
- 2
- Lot size:
- 0.22 Acres
- Year built:
- 1985
- Baths:
- 2.00
- MLS#:
- 838233
- Subdivision:
- Inverness Highlands South
ADDITIONAL INFORMATION
There is plenty of room in this Inverness Highlands home. With over 1850 square feet of living this 2 bed 2 bath 2 car garage home boast a large open living room with wood burning fireplace for those chilly winter nights and skylights to bring in the Florida Sunshine. Home has newly installed (2022) solar panels making your electric bill very inexpensive. Large master bedroom with updated master bath and walk-in closet. Updated Kitchen with both a breakfast nook and formal dining area. Conveniently located in Inverness. Nearby shopping, restaurants, downtown Inverness, Bike trail and much more.
- Type:
- Single Family
- Sq.Ft.:
- 1,368
- Status:
- Active
- Beds:
- 3
- Lot size:
- 1.31 Acres
- Year built:
- 2001
- Baths:
- 2.00
- MLS#:
- TB8317243
- Subdivision:
- Indian Acres Unred Sub 1a000
ADDITIONAL INFORMATION
Are you looking for a home with a country setting, if so this home could be it! The home needs TLC. This three bedroom, two baths with oversized garage sets on 1.31 acres. The homes offers a large enclosed Florida room for your leisure time! The sides and back of the property are fenced and have two storage buildings. There is an above ground swimming pool that is 27 feet in circumference for the family to enjoy.
- Type:
- Single Family
- Sq.Ft.:
- 1,364
- Status:
- Active
- Beds:
- 3
- Lot size:
- 1.19 Acres
- Year built:
- 2000
- Baths:
- 2.00
- MLS#:
- 838690
- Subdivision:
- Inverness Highlands West
ADDITIONAL INFORMATION
3 bedroom, 2 bath, 2 car garage on over an acre on a corner lot! Way too much to mention on this one! New roof, New Hot water heater with new heat pump, Solar powered with battery backup, ductless mini splits in every room in addition to central heat and air. Wood flooring throughout, except kitchen and baths have ceramic tile. Kitchen offers stainless steel appliances, built in microwave, side by side fridge, dishwasher and stove. Wood cabinets with double sink over looks living room with vaulted ceiling and oversized ceiling fan. Dining area features full wall coffee bar and sliders to back yard. Masterbedroom has private bathroom with walk in shower, walk in closet and door to back yard. Hall bath with tub/shower combination. Split floor plan with bathroom separating guest bedrooms. Garage has washer and dryer. Exterior features RV pad and hookups, security cameras, alarm system, new well pump, new drain field, numerous fruit trees including key lime, cumquat, bitter orange, cherry grapes, pepper plants, olive and papaya trees. Plenty of room to roam and enjoy this high and dry corner lot in a no flood zone.
- Type:
- Single Family
- Sq.Ft.:
- 1,000
- Status:
- Active
- Beds:
- 3
- Lot size:
- 0.24 Acres
- Year built:
- 1982
- Baths:
- 2.00
- MLS#:
- W7869565
- Subdivision:
- Inverness Highlands West Add 02
ADDITIONAL INFORMATION
Welcome to your charming dream home! This beautifully updated 3 bedroom, 2 bathroom residence boasts a brand new roof and AC, ensuring comfort and peace of mind for years to come. Also, enjoy the convenience of a brand new water heater. Nestled on a quiet street, this property offers a serene retreat while still being just moments away from shopping and dining options. The heart of the home features a modern kitchen with convenient counter seating, perfect for casual meals or entertaining guests. The open dining area flows seamlessly into the inviting living room, creating an ideal space for gatherings. The primary bathroom showcases a walk-in shower, perfect for unwinding after a long day. Step outside to discover a spacious backyard, ideal for entertaining, gardening, or simply enjoying the outdoors. It’s the perfect canvas! Don’t miss out on this exceptional opportunity. Schedule your showing today and experience the perfect blend of modern updates and a prime location!
- Type:
- Single Family
- Sq.Ft.:
- 1,360
- Status:
- Active
- Beds:
- 3
- Lot size:
- 0.2 Acres
- Year built:
- 2004
- Baths:
- 2.00
- MLS#:
- TB8316069
- Subdivision:
- Inverness Highlands West
ADDITIONAL INFORMATION
Welcome to this charming three-bedroom, two-bathroom, two- car garage home located in the Inverness Highlands West subdivision. This spacious home offers a comfortable living space with a large kitchen, generous-sized bedrooms, and updated bathrooms. Beautiful wood laminate flooring, Stainless steel appliances, A/C replaced last year. It is only a short distance to the Withlacoochee State Bike Trail, the Downtown Depot District, shopping, and boat ramp. Bring your pets to keep in your fully fenced back yard.
- Type:
- Single Family
- Sq.Ft.:
- 1,064
- Status:
- Active
- Beds:
- 3
- Lot size:
- 0.42 Acres
- Year built:
- 1972
- Baths:
- 2.00
- MLS#:
- TB8316117
- Subdivision:
- Sportsmans Retreat
ADDITIONAL INFORMATION
Adorable ranch home on nearly half an acre in a peaceful, nature setting. Home has been almost completely remodeled since purchase last year. New roof 2023, new luxury vinyl plank flooring throughout (2024), new kitchen complete with new stainless appliances (2024), new bathrooms (2024-ongoing), new interior and exterior paint (2024). New windows (2023). New interior and exterior doors (2023) Newer A/C. The home has a carport attached, a detached block workshop AND a newer 12x20 gambrel roof shed with 2 storage lofts! Beautiful oaks, magnolia and a pear tree are sprinkled throughout the property. Sides and rear of property are fenced so you could easily add a little more and have a fully fenced yard or fully fenced back yard for your furry friends. The remodeling is ongoing and the list price of the home will reflect and update as more projects are completed. Master bath shower needs tiled. Baseboards in 3 bedrooms need completed. The laundry room conversion is underway which will give a beautiful laundry/pantry space. On the exterior, soffit and fascia need completed, a door needs installed on the workshop and touch up painting will be next. If you're handy and want a great home on a beautiful, peaceful property, this may be a great opportunity for you to finish the few projects remaining. Most of the material to complete is on site. You can add the finishing touches and personalize this home to suit you. Both storage buildings are wired and set up for power. There is also an RV hook up on site. More photos will come as projects are completed.
- Type:
- Single Family
- Sq.Ft.:
- 2,040
- Status:
- Active
- Beds:
- 4
- Lot size:
- 0.34 Acres
- Year built:
- 1984
- Baths:
- 2.00
- MLS#:
- W7869439
- Subdivision:
- Golden Terrace Estates
ADDITIONAL INFORMATION
Step into this beautifully renovated 4-bedroom, 2-bath pool home, where modern elegance meets relaxed Florida living—all with the freedom of no HOA! Located in the heart of Inverness, this home boasts a newly updated interior, featuring quartz countertops in the kitchen, stylishly updated bathrooms, and fresh flooring throughout. The backyard offers your private oasis, complete with a sparkling pool and plenty of space for entertaining. With an open, light-filled layout, this home is perfect for gatherings or quiet relaxation. Whether you're looking to settle down or invest, this home is a must-see!
$210,000
614 Eden Drive Inverness, FL 34452
- Type:
- Single Family
- Sq.Ft.:
- 1,040
- Status:
- Active
- Beds:
- 3
- Lot size:
- 0.22 Acres
- Year built:
- 1992
- Baths:
- 1.00
- MLS#:
- W7869277
- Subdivision:
- Inverness Highlands South
ADDITIONAL INFORMATION
Welcome to this charming 3 bedroom home on a spacious corner lot in beautiful Inverness, Florida. This home combines modern updates with timeless appeal, making it a perfect choice for anyone looking for comfort. As you step inside you will be greeted by the open layout featuring a 2018 air conditioner ensuring that comfort. The kitchen boasts elegant granite countertops, stainless steel appliances, a pantry for extra storage, a stylish backsplash and a cozy eat in area. The breakfast bar allows for extra seating for casual dining. A master bedroom that features a walk-in closet. The other two bedrooms are spacious.The garage offers a dedicated washer and dryer closet and storage area. Recent upgrades include a 2016 roof, a brand new drainfield, and a 2022 fence that allows for your privacy. With a large corner lot you have plenty of room to enjoy the outdoors. This home is movie ready and waiting for you to make it your own. Don't miss this opportunity to buy a 3 bedroom home at such a great price.
- Type:
- Single Family
- Sq.Ft.:
- 1,226
- Status:
- Active
- Beds:
- 3
- Lot size:
- 0.22 Acres
- Year built:
- 1988
- Baths:
- 2.00
- MLS#:
- A4626440
- Subdivision:
- Inverness Highlands South
ADDITIONAL INFORMATION
Charming first home or fixer-upper opportunity in Inverness, Florida! This 3-bedroom, 2-bath, 1-car garage home built in 1988, offers a spacious floor plan with plenty of potential for those looking to create their dream space. While the home needs some updating throughout, it boasts a brand new roof, ensuring the solid start. Situated in South Highlands Community on a quiet street with a large yard, this property is perfect for those with a vision to transform it into something special. Located close to amenties, the Citrus County Speedway, parks, and the scenic beauty of the Citrus County area. Don't miss out on this great investment, or first time home for your new family.
- Type:
- Single Family
- Sq.Ft.:
- 1,235
- Status:
- Active
- Beds:
- 2
- Lot size:
- 0.08 Acres
- Year built:
- 1990
- Baths:
- 2.00
- MLS#:
- 838270
- Subdivision:
- Royal Oaks
ADDITIONAL INFORMATION
Move-in ready updated 2 bedroom 2 bath 1 car garage Royal Oaks Community home. Beautiful new laminate flooring, new stainless steel appliances, new lights and blinds, and newly remodeled bathrooms. The exterior was recently painted by the Home Owners Association which also maintains the landscaping by mowing & trimming up to three feet around the home. Also included is Spectrum high speed wifi internet and cable, water & sewer, and garbage pick up. Relax and join the fun at the solar-heated swimming pool, tennis and shuffleboard courts, horseshoe pits and recreation club house where there is an exercise/game room, library and craft room. You can park your RV, boat and trailers in the secure fenced area. Check out everything Royal Oaks has to offer on their web site: RoyalOaksOfCitrus.com.
- Type:
- Single Family
- Sq.Ft.:
- 768
- Status:
- Active
- Beds:
- 1
- Lot size:
- 0.55 Acres
- Year built:
- 1963
- Baths:
- 1.00
- MLS#:
- 838159
- Subdivision:
- Buckskin Reserve UNREC
ADDITIONAL INFORMATION
Discover this charming and affordable home nestled in the heart of Inverness, surrounded by Florida’s stunning wildlife and just minutes from the Withlacoochee State Forest. Situated on a spacious .55-acre lot with two gated entrances, this property includes a detached 16x44 workshop and an RV hookup, making it great for outdoor enthusiasts or anyone looking for room to store your toys. Whether you're searching for a full-time residence or a peaceful weekend retreat, this home offers the perfect blend of seclusion and convenience. Escape the hustle and bustle of city life while still being just a short drive to town amenities. Don’t miss out on this serene opportunity – your nature-filled oasis awaits!
- Type:
- Single Family
- Sq.Ft.:
- 1,884
- Status:
- Active
- Beds:
- 3
- Lot size:
- 1.09 Acres
- Year built:
- 2002
- Baths:
- 2.00
- MLS#:
- 838160
- Subdivision:
- Ranches of Inverness
ADDITIONAL INFORMATION
Welcome to the Ranches of Inverness, where opportunity awaits in this rural country neighborhood that is just minutes from town or the Suncoast Parkway. Situated on over an acre land, you'll find this meticulously maintained 3 BR 2 Bath home that is ready for your personal touch, offering plenty of space and natural light throughout the home. The primary bedroom is spacious with an ensuite that has a gargen tub to relax after those hard days and a walk in shower with plenty of natural light. Drink your coffee from the lanai or deck and enjoy the sprawling back yard with its ralaxing views. An open kitchen to the family room makes this cozy for the whole family to sit in front of the fireplace and share stories of your day. Home has a brand new roof 2024, A/C is 3 years old, and sellers are offering a 1 year Home Warranty for peace of mind. A 10X20 shed in backyard for all of your outdoor tools gives you plenty of space in your 2 car garage for other necessities. This home also offers an indoor laundry for convenience and an ample pantry. Inverness has so much to offer with its 46 mile bike trail, plenty of lakes for your water activities, our quaint downtown area with shops and restaurants, and our Inverness Depot for markets and concerts. This neighborhood is sought after and not to be missed!
- Type:
- Single Family
- Sq.Ft.:
- 1,259
- Status:
- Active
- Beds:
- 3
- Lot size:
- 0.22 Acres
- Year built:
- 2007
- Baths:
- 2.00
- MLS#:
- TB8311283
- Subdivision:
- Inverness Highlands West
ADDITIONAL INFORMATION
Check out this 2007 built 3-bedroom, 2-bathroom home that boasts a spacious split floor plan, perfect for both relaxation and entertaining. As you enter, you’ll immediately appreciate the tile flooring that flows throughout the home, providing both style and easy maintenance. The split floor plan allows for privacy, with the primary suite featuring an en-suite bathroom and generous closet space, while the two additional bedrooms are perfect for family, guests, or a home office. The kitchen offers ample space for cooking and features tons of cabinet space, making it a delight for any home chef. Enjoy your meals in the adjoining dining area that flows seamlessly into the living room. Recent upgrades include a 2024 water heater and a 2020 HVAC with UV system, ensuring your comfort year-round. Additionally, a new well, whole-home water softener, and filter system was installed in 2022. Interlock transfer switch was also installed, allowing for easy generator hook-up. Don’t miss the opportunity to make this well cared-for home yours! Schedule a showing today and experience all the comforts it has to provide. Just a mile away is Withlacoochee State Forest, where you can hike, bicycle, horesback ride, and hunt.
- Type:
- Single Family
- Sq.Ft.:
- 1,263
- Status:
- Active
- Beds:
- 3
- Lot size:
- 0.22 Acres
- Year built:
- 2024
- Baths:
- 2.00
- MLS#:
- C7498702
- Subdivision:
- Inverness Highlands West
ADDITIONAL INFORMATION
Under Construction. Prepare to be impressed by this DELIGHTFUL NEW home in the Inverness community! The desirable Alton plan boasts a well-appointed kitchen with a walk-in pantry overlooking an open-concept dining area and living room. The kitchen features gorgeous cabinets, granite countertops, and stainless-steel appliances (Including: range, microwave hood, and dishwasher). All bedrooms, including the laundry room, are on the main floor. The private owner’s suite features an attached bath and walk-in closet. This desirable plan also comes complete with a 2-car garage.
- Type:
- Single Family
- Sq.Ft.:
- 1,477
- Status:
- Active
- Beds:
- 3
- Lot size:
- 0.22 Acres
- Baths:
- 2.00
- MLS#:
- C7498700
- Subdivision:
- Inverness Highlands West
ADDITIONAL INFORMATION
Under Construction. Prepare to be impressed by this DELIGHTFUL New home in the Sumter Villas community! The desirable Prescott plan features an open living room that flows into a well-appointed kitchen and separate dining area. The kitchen features gorgeous cabinets, granite countertops, and stainless-steel appliances (Including: range, microwave hood, and dishwasher). The primary suite has a private bath, dual vanity sinks, and a roomy walk-in closet. This desirable plan also comes complete with a 2-car garage.
- Type:
- Single Family
- Sq.Ft.:
- 1,296
- Status:
- Active
- Beds:
- 3
- Lot size:
- 0.22 Acres
- Year built:
- 2001
- Baths:
- 2.00
- MLS#:
- 837881
- Subdivision:
- Inverness Highlands South
ADDITIONAL INFORMATION
Welcome to your charming starter home! This beautiful 3-bedroom, 2-bathroom home features an open layout perfect for family living. The inviting living room flows seamlessly into a bright, kitchen, equipped with ample counter space and a cozy dining area. The master suite offers a private retreat with an en-suite bath, while two additional bedrooms provide flexibility for guests or a home office. Step outside to enjoy the fenced yard, ideal for kids or pets to play safely. The 2-car garage provides convenient storage and parking. New roof installed 2023. Located in a friendly neighborhood close to parks, schools, and shopping, this cute home is perfect for first-time buyers looking to create lasting memories. Don't miss your chance to make it yours!
- Type:
- Single Family
- Sq.Ft.:
- 2,036
- Status:
- Active
- Beds:
- 3
- Lot size:
- 1.03 Acres
- Year built:
- 1978
- Baths:
- 4.00
- MLS#:
- 837797
- Subdivision:
- Inverness Highlands West
ADDITIONAL INFORMATION
Zoned GNC & Residential in Inverness Highlands right off Pleasant Grove Rd! A Business Owner’s Dream. Imagine the convenience of running your business from the comfort of your own home. This property is dual-zoned, allowing for both commercial (GNC) and residential use. Whether you’re an entrepreneur, artist, or professional, the possibilities are endless. This property seamlessly blends work and home life. Situated on 1.03 acres, this 2-story home offers a harmonious combination of commercial & residential spaces. With 3 bedrooms, 2 full baths, and two 1/2 baths downstairs, you’ll enjoy a generous 2,036 sq ft of versatile living & work space. The layout accommodates both family life and professional needs. The 28x27 workshop/office on the main floor provides privacy and convenience with separate entrance. Whether you’re meeting clients or working on projects, this space is designed for productivity. The sunken living room, complete with fireplace, invites relaxation. A formal dining room and a kitchen that opens to the family room creates a seamless flow for family gatherings. Step outside to your fully fenced backyard—a tranquil retreat. The 2nd floor features a main suite with sliders leading to a private balcony, where you can unwind and enjoy the view, and two additional bedrooms and a main bath. The property is in an ideal location. Positioned to the west, this property is surrounded by other local businesses. You'll be a few miles from Whispering Pines Park, Downtown, and Liberty Park. Minutes away, you’ll find shops, stores, and restaurants. You can also explore the nearby Hernando chain of lakes, renowned for some of Florida’s best fishing. Hiking and biking trails, as well as kayaking areas, connect you to the great outdoors. Easy access with Ocala being just 30 miles away, while Crystal River is a 15-mile drive. And if you crave city life, Tampa and Orlando are both within an hour’s reach. Don’t miss out on this prime opportunity to establish your business in a growing community. Call Us Today!
- Type:
- Single Family
- Sq.Ft.:
- 1,411
- Status:
- Active
- Beds:
- 3
- Lot size:
- 0.24 Acres
- Year built:
- 2011
- Baths:
- 2.00
- MLS#:
- L4947843
- Subdivision:
- Inverness Highlands West Add 02
ADDITIONAL INFORMATION
Charming 3 Bedroom, 2 Bathroom Home in Inverness, FL – No HOA! Brand New AC!! Welcome to your dream home in the heart of Inverness, FL! This delightful 3-bedroom, 2-bathroom residence offers the perfect blend of comfort and convenience, nestled in a serene small-town setting. Open Floor Plan: Enjoy a spacious and airy layout that seamlessly connects the living, dining, and kitchen areas, perfect for entertaining and family gatherings. No HOA: Experience the freedom of homeownership without the hassle of HOA fees or restrictions. Modern Kitchen: The well-appointed kitchen features ample counter space, modern appliances, and an island bar, making meal prep a breeze. Primary Suite: Relax in the generous master bedroom with an en-suite bathroom, providing a private retreat at the end of the day. Outdoor Space: The property boasts a lovely backyard, ideal for outdoor activities, gardening, or simply unwinding in the fresh air. Convenient Location: Situated in a peaceful neighborhood, yet close to local amenities, schools, and parks, offering the best of both worlds. Don’t miss the opportunity to make this charming Inverness home your own. Schedule a showing today and experience the warmth and comfort it has to offer!
- Type:
- Single Family
- Sq.Ft.:
- 1,380
- Status:
- Active
- Beds:
- 3
- Lot size:
- 0.22 Acres
- Year built:
- 2021
- Baths:
- 2.00
- MLS#:
- W7868680
- Subdivision:
- Inverness Highlands South
ADDITIONAL INFORMATION
MOTIVATED SELLERS! Welcome to your dream home in Inverness! This beautifully maintained single-family home offers 1,380sqft of comfortable living space. The split floor plan ensures privacy, with a master bedroom featuring an en-suite bathroom with a walk in shower and a walk in closet. The kitchen is completed with soft close wood cabinets and stainless steel appliances. The flooring has been replaced throughout the home offering luxury vinyl. The home comes with a water filtration system and Termite prevention that has been renewed for another year. The backyard is fully fenced in offering a safe and private place for your next get together. Schedule your showing today!
- Type:
- Single Family
- Sq.Ft.:
- 1,375
- Status:
- Active
- Beds:
- 3
- Lot size:
- 0.44 Acres
- Year built:
- 1972
- Baths:
- 2.00
- MLS#:
- OM686405
- Subdivision:
- Inverness Highlands West
ADDITIONAL INFORMATION
Experience the pride of homeownership without the hassle of an HOA! This charming 3-bedroom, 2-bath home features a screened-in private pool and sits on just under half an acre (.44), perfect for parking your boat, RV, or both. Enjoy modern convenience with all new kitchen appliances, a new water heater, and a new roof installed in 2017/2018. The cozy interior layout complements the spacious outdoor area, making it ideal for relaxation and entertainment. Don’t miss this fantastic opportunity!
Andrea Conner, License #BK3437731, Xome Inc., License #1043756, [email protected], 844-400-9663, 750 State Highway 121 Bypass, Suite 100, Lewisville, TX 75067

The data on this web site comes in part from the REALTORS® Association of Citrus County, Inc.. The listings presented on behalf of the REALTORS® Association of Citrus County, Inc. may come from many different brokers but are not necessarily all listings of the REALTORS® Association of Citrus County, Inc. are visible on this site. The information being provided is for consumers’ personal, non-commercial use and may not be used for any purpose other than to identify prospective properties consumers may be interested in purchasing or selling. Information is believed to be reliable, but not guaranteed. Copyright © 2025 Realtors Association of Citrus County, Inc. All rights reserved.

Inverness Real Estate
The median home value in Inverness, FL is $168,400. This is lower than the county median home value of $262,300. The national median home value is $338,100. The average price of homes sold in Inverness, FL is $168,400. Approximately 72.55% of Inverness homes are owned, compared to 14.4% rented, while 13.05% are vacant. Inverness real estate listings include condos, townhomes, and single family homes for sale. Commercial properties are also available. If you see a property you’re interested in, contact a Inverness real estate agent to arrange a tour today!
Inverness, Florida 34452 has a population of 7,477. Inverness 34452 is more family-centric than the surrounding county with 21.65% of the households containing married families with children. The county average for households married with children is 14.81%.
The median household income in Inverness, Florida 34452 is $50,907. The median household income for the surrounding county is $48,664 compared to the national median of $69,021. The median age of people living in Inverness 34452 is 53.4 years.
Inverness Weather
The average high temperature in July is 91.8 degrees, with an average low temperature in January of 44.7 degrees. The average rainfall is approximately 52.3 inches per year, with 0 inches of snow per year.

