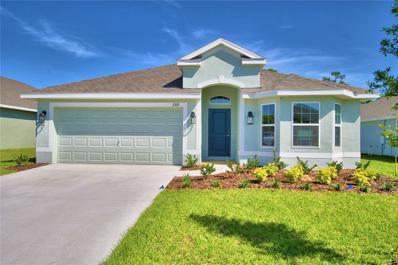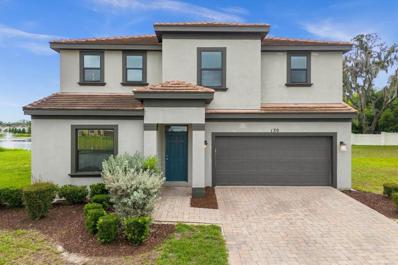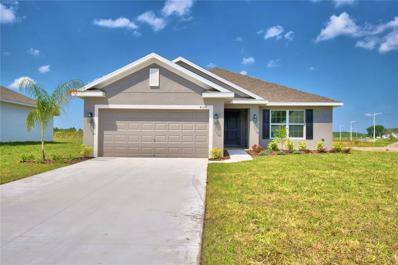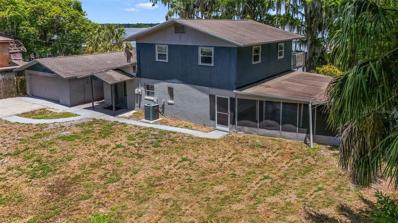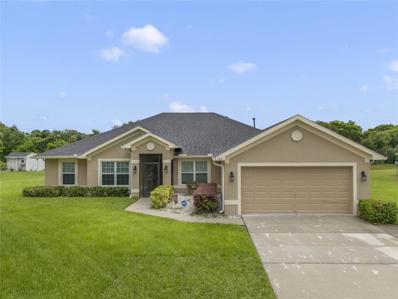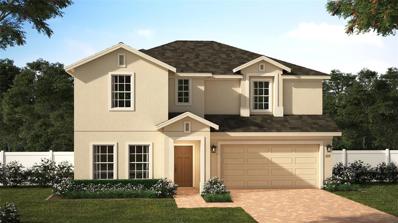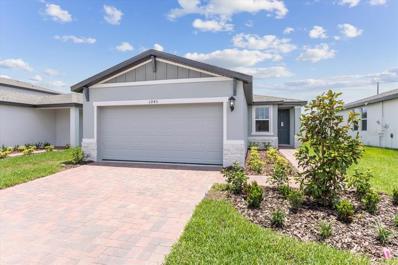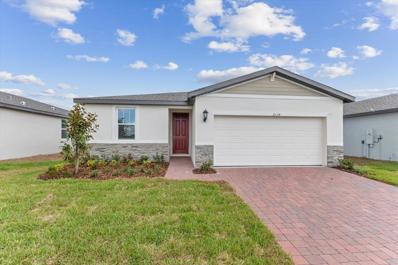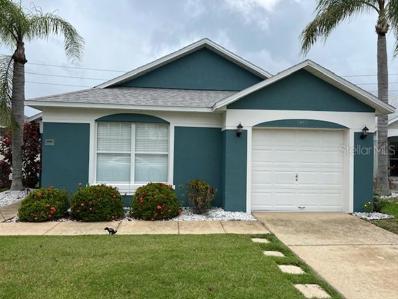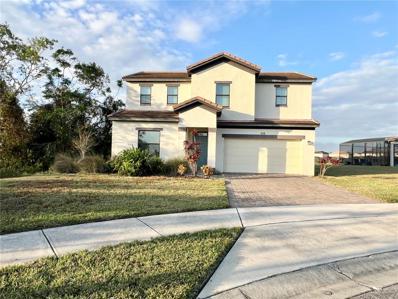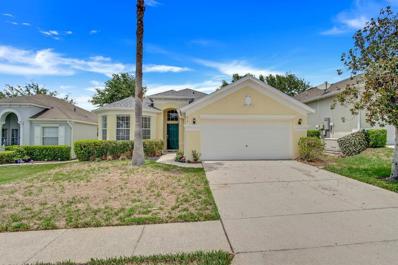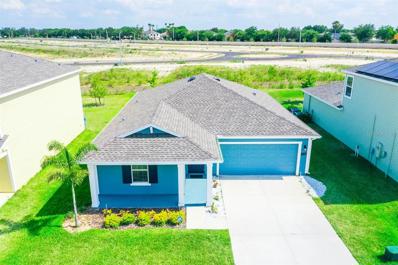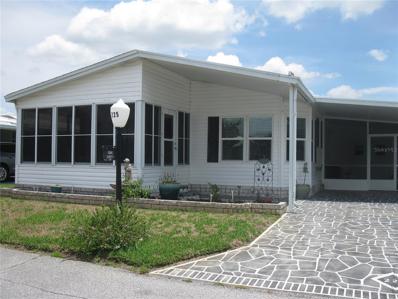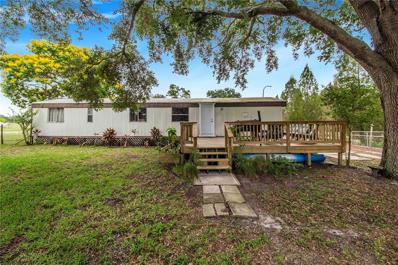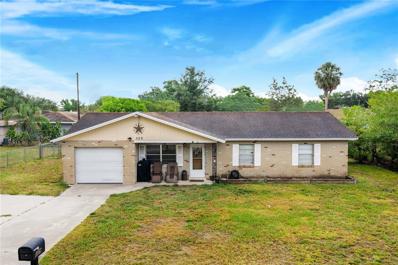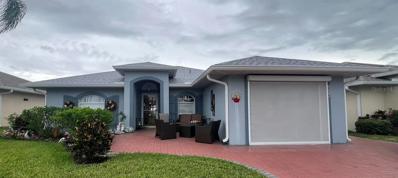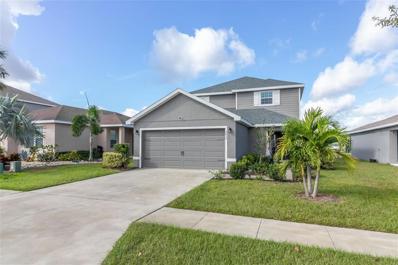Haines City FL Homes for Sale
- Type:
- Single Family
- Sq.Ft.:
- 1,512
- Status:
- Active
- Beds:
- 3
- Lot size:
- 0.13 Acres
- Year built:
- 2024
- Baths:
- 2.00
- MLS#:
- P4930978
- Subdivision:
- Magnolia Park
ADDITIONAL INFORMATION
Under Construction. This BRAND NEW home has 3 bedrooms and 2 baths, 2 car garage, and Lots of entertaining space throughout! Great room/kitchen with breakfast bar and vaulted ceiling, formal dining room, master suite with private bath and private lanai entry, energy efficiency features throughout and so much more! Magnolia Park is a great community with community pool, just off US 17 (Scenic Hwy), Hwy 27 and just minutes from Lake Eva park and Event center. Photos are of a finished 1512 example. Colors and finishes may vary. Not actual home.
- Type:
- Single Family
- Sq.Ft.:
- 2,934
- Status:
- Active
- Beds:
- 5
- Lot size:
- 0.57 Acres
- Year built:
- 2017
- Baths:
- 6.00
- MLS#:
- O6217381
- Subdivision:
- Balmoral Estates
ADDITIONAL INFORMATION
**This property qualifies for a closing cost credit up to $3,500 through the Seller’s preferred lender.**Welcome home to this beautiful 5 bedroom 5.5 bathroom waterfront pool home on a .57 acre LOT in the Balmoral Resort community! Located on a quiet cul-de sac, this two story 2,944 square feet home offers the perfect private retreat/ vacation home and investment opportunity to add to your short term rental portfolio, or live like you’re on vacation all year and make this your primary residence! The home features an expansive, open concept floorplan offering an abundance of natural light and plenty of space to relax and entertain. The tastefully designed kitchen features quartz countertops, modern cabinetry, stainless steel appliances, and a generously sized island with breakfast bar seating. The sliding glass doors open from the living space onto the covered lanai and fully screened pool overlooking the lake. With a 24,995 SF lot, enjoy the comfort and privacy of not having neighbors living too close! One bedroom ensuite is located on the first floor. A pool half bath is conveniently located towards the rear of the home. The 4 other ensuite bedrooms are located upstairs along with a large loft that can be used as a game room, a media room, or another family room. Balmoral offers amazing amenities such as a fitness center, game room, community pool, water park, splash pad, outdoor Bar & Grill, football field, soccer fields, and dock overlooking the pond. The HOA fee covers lawn care, exterior pest control, and community pest control. Driving distance from Disney theme parks, 15 minutes from Legoland and Peppa Pig Theme Park, and with easy access to Central Florida's most popular attractions and numerous shopping, dining, and entertainment options, don't miss your chance to experience the pinnacle of Florida living—schedule your private showing today!
- Type:
- Single Family
- Sq.Ft.:
- 1,970
- Status:
- Active
- Beds:
- 3
- Lot size:
- 0.13 Acres
- Year built:
- 2024
- Baths:
- 2.00
- MLS#:
- P4930956
- Subdivision:
- Magnolia Park
ADDITIONAL INFORMATION
Under Construction. This BRAND NEW home has 3 bedrooms and 2 baths, 2 car garage, and Lots of entertaining space throughout! Upon entering you will enjoy the open concept great room/kitchen with breakfast bar and vaulted ceiling, formal dining room, master suite with private bath and private lanai entry, and covered back lanai. Energy efficiency features throughout and so much more! Magnolia Park is a great community with community pool, just off US 17 (Scenic Hwy), Hwy 27 and just minutes from Lake Eva park and Event center. Photos are of a finished 1970 example. Colors and finishes may vary. Not actual home.
- Type:
- Single Family
- Sq.Ft.:
- 1,624
- Status:
- Active
- Beds:
- 3
- Lot size:
- 0.39 Acres
- Year built:
- 1970
- Baths:
- 3.00
- MLS#:
- O6217816
- Subdivision:
- N/a
ADDITIONAL INFORMATION
Welcome to your serene lakeside retreat, where tranquility meets modern comfort. This beautiful 3 bedroom, 3 bathroom home is nestled in the heart of Haines City, offering breathtaking views of Lake Marion and a lifestyle of peaceful relaxation. As you step inside, you're greeted by a large living room with tile throughout. The spacious living area is perfect for hosting gatherings or enjoying quiet evenings with loved ones. The kitchen is a chef's dream, equipped with ample cabinet space, quartz countertops and stainless steel appliances making meal preparation a delight. The primary bedroom offers an ensuite bathroom and a large balcony that has beautiful views of Lake Marion. The ensuite bathroom features quartz countertops, modern cabinets and tile tub shower combination. The additional bedrooms are freshly painted and have access to an updated guest bathroom. Step outside to your private oasis - a large patio overlooking the tranquil waters of Lake Marion. Whether you're sipping your morning coffee or hosting a barbecue, this outdoor space is ideal for both relaxation and entertainment. Located in a pocket neighborhood on a peninsula jutting into the lake, this home combines privacy with convenience. Just down the road is a lakeside restaurant popular with boaters enjoying all the lake activities. Don't miss out on the opportunity to own this lakeside gem in Haines City. Schedule your private tour today and discover why 1149 Shady Cove Rd E is more than just a home - it's a lifestyle.
- Type:
- Single Family
- Sq.Ft.:
- 2,483
- Status:
- Active
- Beds:
- 4
- Lot size:
- 0.56 Acres
- Year built:
- 2013
- Baths:
- 2.00
- MLS#:
- O6217378
- Subdivision:
- Sunset Chase
ADDITIONAL INFORMATION
Welcome to a charming 4-bedroom, 2-bathroom home nestled in the heart of Haines City, FL. This delightful property offers a perfect blend of comfort, style, and convenience in a serene and sought-after neighborhood. As you step inside, you are greeted by spacious living areas with an open floor plan that invites plenty of natural light, creating a warm and inviting atmosphere. The large living room is perfect for entertaining guests or relaxing with family. The modern kitchen is a chef’s delight, equipped with stainless steel appliances, ample cabinet space, and a convenient breakfast bar, ready for you to whip up culinary masterpieces. Retreat to your private oasis in the spacious master bedroom, featuring a walk-in closet and an en-suite bathroom with a very large shower boasting three shower heads, two of which are luxurious rain shower heads. Two additional generously sized bedrooms with large closets share a well-appointed bathroom, ideal for family or guests. The home also features dual offices, one of which can be used as an additional bedroom or formal dining room, offering flexibility to suit your lifestyle needs. Step outside to a screened-in lanai, perfect for enjoying Florida’s sunny weather without the bugs. The backyard provides a serene view of mature landscaping, creating a peaceful and relaxing environment. Conveniently located near schools, shopping centers, restaurants, and major highways, this property provides easy access to all that Haines City has to offer. Additionally, it is close to Disney and other world-famous attractions, making it an ideal spot for enjoying the best of Central Florida. Don’t miss out on this incredible opportunity to own a piece of paradise. Whether you’re a first-time homebuyer, looking to upgrade, or searching for a profitable investment, this home has it all. Schedule a showing today to experience the charm and comfort of this beautiful home in person.
$409,990
633 Duke Drive Haines City, FL 33844
- Type:
- Single Family
- Sq.Ft.:
- 2,560
- Status:
- Active
- Beds:
- 5
- Lot size:
- 0.14 Acres
- Year built:
- 2024
- Baths:
- 4.00
- MLS#:
- O6217285
- Subdivision:
- Marion Ridge
ADDITIONAL INFORMATION
Move-In Ready! Our exceptional Newcastle plan with 9'4" ceilings on 1st floor offers an open-concept design with 5 Bedrooms and 3.5 Baths, including a 1st floor Guest Bedroom with adjacent full Bath. Beautifully upgraded kitchen features 42" cabinets with crown molding, granite countertops, tile backsplash, and Stainless appliances. Spacious Dining area overlooks covered rear lanai - perfect for entertaining and outdoor living. Tile flooring featured through main living areas on 1st floor, and window blinds are included throughout. Primary Bath includes walk-in closet, dual sinks in adult-height vanity, granite countertops, and frameless glass shower enclosure. Our High Performance Homes offer energy efficiency and home automation technology. Marion Ridge amenities include tot lot, dog park, and open green spaces. Conveniently located near restaurants and shopping with easy access to major thoroughfares. Refrigerator, washer, and dryer also included with purchase, and Buyer Closing Cost incentive up to $20,000 available when using Builder's affiliated Lender.
- Type:
- Single Family
- Sq.Ft.:
- 2,539
- Status:
- Active
- Beds:
- 5
- Lot size:
- 0.26 Acres
- Year built:
- 2018
- Baths:
- 5.00
- MLS#:
- S5107283
- Subdivision:
- Balmoral Estates
ADDITIONAL INFORMATION
5 BED / 4.5 BATH WITH OVERSIZED LOT & HEATED POOL LOCATED WITHIN BALMORAL RESORT WITH WATER VIEWS. MASTER BEDROOM SUITE ON THE FIRST FLOOR WITH A FURTHER 4 BEDROOMS / 3 BATHROOMS UPSTAIRS. THIS HOME IS THE PERFECT BLEND OF LUXURY AND COMFORT WITH PLENTY OF SPACE TO RELAX AND ENTERTAIN WITH A FORMAL DINING ROOM OR COULD BE USED AS A WORK FROM HOME OFFICE, LIVING ROOM WITH OPEN FLOORPLAN KITCHEN WITH QUARTZ COUNTERTOPS, LARGE ISLAND AND STAINLESS STEEL APPLIANCES. THE TRIPLE SLIDING GLASS DOORS OPEN TO THE LIVING SPACE ONTO THE COVERED LANAI AND SCREENED POOL WITH WATER VIEWS WITH POOL BATH FOR EASY ACCESS. THE GATED COMMUNITY HAS SOMETHING FOR EVERYONE, COME WITH YOUR FAMILY & FRIENDS FOR A VACATION & RENT IT OUT FOR THE TIME YOUR NOT THERE. BALMORAL OFFERS MULTIPLE AMENITIES SUCH AS A RESORT POOL, WATER PARK, SPLASH PLAYGROUND WITH INTERACTIVE FOUNTAIN, CABANAS, HOT TUB, FIRE PIT, BOARDWALK, SAND BAR, MINI GOLF, AND MANY TRANQUIL PARKS, GARDENS, WALKWAYS AND LAKES AS WELL AS CATCH AND RELEASE FISHING. THE CLUBHOUSE FEATURES A GAMES ARCADE, BUSINESS CENTER AND FITNESS CENTER. ENJOY BALMORAL'S VERY OWN BAR AND GRILL TO ENJOY POOLSIDE DINING ON-SITE OR OPT FOR HOME DELIVERY! THIS GROWING AREA OFFERS SHOPPING, SPORTS ENTERTAINMENT, RESTAURANTS, MEDICAL FACILITIES AND MORE JUST MINUTES AWAY!!
- Type:
- Single Family
- Sq.Ft.:
- 1,269
- Status:
- Active
- Beds:
- 3
- Lot size:
- 0.11 Acres
- Year built:
- 2024
- Baths:
- 2.00
- MLS#:
- O6216761
- Subdivision:
- Bradbury Creek
ADDITIONAL INFORMATION
One or more photo(s) has been virtually staged. Under Construction. This single-story 3 bedroom/2 bath home home uses all of its space very efficiently. For its size, you will be pleasantly surprised to find features such as a spacious laundry room, a large walk-in closet for the primary suite, dual sinks in the primary bath, and a split floor-plan. All appliances including washer, dryer, refrigerator, and blinds are included. So all you have to do is bring your furniture and just move in. Polk County is one of the top five fastest growing Counties in The State of Florida. Find out what Bradbury Creek is all about. Future amenities including an outdoor fitness area, pool, cabana, playground, and 2 dog parks. Close to the newly built Publix and shopping area, Hwy 17-92, and I-4.
- Type:
- Single Family
- Sq.Ft.:
- 2,226
- Status:
- Active
- Beds:
- 4
- Lot size:
- 0.13 Acres
- Year built:
- 2024
- Baths:
- 3.00
- MLS#:
- T3536124
- Subdivision:
- Bradbury Creek
ADDITIONAL INFORMATION
Ready to upgrade your space? Step into this fresh, modern home designed with you in mind. The kitchen stuns with all-new stainless-steel appliances and quartz countertops, overlooking the open-concept living areas set on luxury vinyl plank flooring. A convenient half bath is located downstairs for guests, and the patio off the dining area is ideal for entertaining. Upstairs, you’ll find all the bedrooms, including the expansive owner's suite with a walk-in shower, double vanities, and a spacious walk-in closet. A flexible bonus room provides an ideal spot for family movie nights or game nights with friends. The spacious laundry room is only steps away and includes a brand-new washer and dryer. With a smart thermostat ensuring energy efficiency and a vibrant elevation and landscaping package ensuring curb appeal, the Azure truly has it all. 4 bedrooms, 2.5 bathrooms, and a 2-car garage all blending seamlessly for functionality and modern luxury. Step into your fresh start—contact us and start falling in love with Casa Fresca! Welcome to Bradbury Creek, where our boldly unboring homes redefine what it means to live in style. Nestled at the intersection of E Hinson Ave and Ambleside Dr in Haines City, FL, this vibrant new home community offers resort-style amenities and stunning wetland views. Bradbury Creek's prime location puts you close to everything, from a convenient commute via US-17, US-27 or I-4, to everyday shopping at Posner Village and even world-famous attractions like LEGOLAND® and Disney. Experience the perfect blend of adventure and relaxation in a home at Bradbury Creek, contact us to learn how! Images shown are for illustrative purposes only and may differ from actual home. Completion date subject to change.
- Type:
- Single Family
- Sq.Ft.:
- 1,695
- Status:
- Active
- Beds:
- 3
- Lot size:
- 0.13 Acres
- Year built:
- 2024
- Baths:
- 2.00
- MLS#:
- O6216754
- Subdivision:
- Bradbury Creek
ADDITIONAL INFORMATION
One or more photo(s) has been virtually staged. BRAND NEW, 3+ bedroom home with no neighbors in front, just a dry retention area. This one story home has a flex room upfront that can be used as an office, play area, or bedroom. I love how when you open the door you can see the inviting home. With the primary bedroom in the back and the other 2 rooms down a separate hallway this floor plan is one of the best designed. The home has everything you need. Just pack your bags and furniture to move in. Polk County is one of the top five fastest growing Counties in The State of Florida. Find out what Bradbury Creek is all about. Future amenities including an outdoor fitness area, pool, cabana, playground, and 2 dog parks. Close to the newly built Publix and shopping area, Hwy 17-92, and I-4.
- Type:
- Single Family
- Sq.Ft.:
- 1,130
- Status:
- Active
- Beds:
- 3
- Lot size:
- 0.09 Acres
- Year built:
- 2004
- Baths:
- 2.00
- MLS#:
- T3535714
- Subdivision:
- Kokomo Bay Ph 01
ADDITIONAL INFORMATION
Lovely Pool Home Completely FURNISHED in Southern Dunes a Golf Course Community. 3/2 split plan. Open and airy. With vaulted ceilings throughout. Lots of natural light overlooking the pool. Behind the home is a reserve green space area. Very quiet and relaxing. New Luxury vinyl flooring throughout all rooms. Tile in Kitchen and bathrooms. New Quartz countertops in the Kitchen, with a center island. Great plan for entertaining! The open plan has a large living area and dining space with sliding glass doors overlooking the pool and open to the kitchen. New roof, hot water heater, and garage door opener in 2022. New AC 2021. New pool heater and rescreening 2023. This home is like NEW!!!! Must see to appreciate. This was used as a personal vacation home, so it is pristine! In immaculate condition! Would make a great Air B & B or 2nd home or primary home! Look and you will be SOLD!
- Type:
- Single Family
- Sq.Ft.:
- 2,404
- Status:
- Active
- Beds:
- 4
- Lot size:
- 0.29 Acres
- Year built:
- 2019
- Baths:
- 5.00
- MLS#:
- T3535288
- Subdivision:
- Balmoral Estates
ADDITIONAL INFORMATION
Motivated seller!!! Pond view! Big lot! This well maintained 5 years newer luxury pool home is located in a gated community Balmoral Resort. It features 0.28 acres big lot on quiet cul-de-sac with no left neighbors; high ceilings, recessed lighting, tray ceilings, and split floor plan with bright lights. The kitchen has quartz counter tops and is very spacious with a beautiful island and stainless steel appliances. The four patio windows can be slid back to patio and pool. the PRIMARY SUITE IS ON THE MAIN FLOOR with a large bathroom. second floor features a second master suite and two additional bedrooms, each with a private bathroom. laundry room. this property is an ideal short-term vacation rental or your very own Florida paradise. The community boasts fantastic amenities like a water park, swimming pool, bar and grill, fitness center, a turf soccer and football stadium. Furnishings and appliances are included with the sale. HOA INCLUDES: Gated Community, Weekly swimming pool maintenance for heated community pool, exterior pest control for home and community pest control, home lawn care, cable TV, internet, telephone (local calls), common area insurance, access to the club house, access to swimming pool, waterpark access, bar & grill access and gym access. CLUBHOUSE OFFERS: Splash playground, water park, fountains, outside heated inground pool, cabanas by the pool, hot tub, fire pit, boardwalk, multiple parks (one with volleyball net), sand bar, mini golf, ponds (catch & release fishing). Inside the clubhouse area you can enjoy arcade games, fitness center and business center. Additional activities are the sports complex and events center. close to shopping, restaurants, 15 minutes to Legoland & 30 minutes to Disney and other theme parks
- Type:
- Single Family
- Sq.Ft.:
- 1,833
- Status:
- Active
- Beds:
- 4
- Lot size:
- 0.14 Acres
- Year built:
- 2006
- Baths:
- 3.00
- MLS#:
- O6215791
- Subdivision:
- Calabay Parc At Tower Lake
ADDITIONAL INFORMATION
Welcome to this 4-bedroom, 3-bathroom Pool Residence nestled in the highly sought-after community of Calabay Parc at Tower Lake. The seamless design connects the living, dining, and the well-appointed kitchen which has been beautifully renovated. The home offers TWO primary suites; The Owner’s Suite benefits from double sizable closets, and a private En-Suite Bathroom. The second suite is highlighted by a private bathroom that provides pool access. The additional bedrooms share a functional hall bath. Additional enhancements include New Roof (2024) New AC (2024), interior painting, and new laminate flooring. Take a rejuvenating dip in the pristine pool in the privacy of your backyard retreat. This 24-hour gated community, offers a Clubhouse, Large Fishing Lake, and a Private Boat Ramp & Dock! Strategically positioned near I-4, HWY-27, Posner Park, Champions Gate, Orlando & Tampa; owning this gem ensures seamless connectivity to the pulse of the city!
- Type:
- Single Family
- Sq.Ft.:
- 1,540
- Status:
- Active
- Beds:
- 3
- Lot size:
- 0.14 Acres
- Year built:
- 2020
- Baths:
- 2.00
- MLS#:
- L4945550
- Subdivision:
- Estates/lake Hammock
ADDITIONAL INFORMATION
ESTATES AT LAKE HAMMOCK! 3 bedrooms, 2 bathrooms split floorplan is perfect for a growing family. Kitchen has large Pantry with 42inch cabinets, Quartz countertops and overlooks the family room, easier to bring everyone together. Master suite features an oversized walk-in closet, his and her sinks. 2 Car garage. Oversize tile flooring in the wet areas. Solar power to offset the electric bills. The estates of Lake hammock is a waterfront community complete with community dock, walking trail and dog park. Easy access to I-4, Walt Disney World, Universal Studios, Legoland, Bok Tower Gardens, Posner Park Shopping Mall, Hospitals and much more. Close to Tampa and Orlando, MORE PICTURES TO COME.
- Type:
- Single Family
- Sq.Ft.:
- 1,988
- Status:
- Active
- Beds:
- 4
- Year built:
- 2024
- Baths:
- 3.00
- MLS#:
- F10446685
- Subdivision:
- Lawson Dunes Sub
ADDITIONAL INFORMATION
Beautiful Brand New Construction. Gorgeous home in a growing community. Beautiful open kitchen with pantry closet, center island to enjoy your breakfast, granite counter tops. SS appliances. Very light and bright w/ sliders to the beautiful yard. Nice size bedrooms and large owners suite with large walk-in closet. Soaker tubs in bathrooms. Large laundry room. 2 Car Garage w/ electric garage openers. Be the first to live in this gorgeous home.
- Type:
- Other
- Sq.Ft.:
- 1,274
- Status:
- Active
- Beds:
- 2
- Lot size:
- 0.09 Acres
- Year built:
- 1989
- Baths:
- 2.00
- MLS#:
- L4945555
- Subdivision:
- Sweetwater Golf & Tennis Club Add 01
ADDITIONAL INFORMATION
Property in good condition fully furnished and move in condition. Large garage/workshop attached. large screen porch and enclosed Florida room for additional living space. deeded lot with reasonable HOA fees of 365.00/mo that include water, sewer, trash 2xwk, cable TV, internet, and gold (except for a $4 trail fee). Sweetwater Community offers a 18 hole executive course, tennis court, pickle ball court, horse shoes, heated pool, fitness center, a large clubhouse with billiards, library, craft room, ballroom and a full service Pub. Very active community, friendly managed by a Board of Directors who are residents. As a resident of Sweetwater, you also get an ownership share of Sweetwater. Residents own and manage the community so no outside corporation make a profit off the residents. We are a not-for-profit community. You will love living in Sweetwater. Call for a tour today.
$250,000
44 Coyer Road Haines City, FL 33844
- Type:
- Other
- Sq.Ft.:
- 784
- Status:
- Active
- Beds:
- 2
- Lot size:
- 2.13 Acres
- Year built:
- 1983
- Baths:
- 1.00
- MLS#:
- P4930826
ADDITIONAL INFORMATION
Welcome to your perfect slice of Central Florida paradise! This charming two-bedroom, one-bath mobile home is nestled on a spacious 2.13-acre lot, offering ample room for outdoor activities and endless possibilities. Located in a serene and peaceful environment, this property provides a perfect retreat from the hustle and bustle of everyday life. Enjoy the tranquility of the countryside while still being conveniently close to all the amenities you need. With plenty of land, there's room for gardening, entertaining, or simply soaking in the beauty of nature. This is an ideal opportunity for those seeking a quiet and private haven with the flexibility to create their dream home. Don't miss out on this rare gem in Central Florida. Schedule your showing today and experience the peaceful lifestyle that awaits you!
- Type:
- Single Family
- Sq.Ft.:
- 2,077
- Status:
- Active
- Beds:
- 4
- Lot size:
- 0.18 Acres
- Year built:
- 2024
- Baths:
- 3.00
- MLS#:
- S5106842
- Subdivision:
- Seasons At Heritage Square
ADDITIONAL INFORMATION
Explore this exciting Slate home, ready for quick move-in. Included features: an inviting covered entry; an impressive kitchen offering stainless-steel appliances, 42" white cabinets, quartz countertops, a center island, and a walk-in pantry; an open dining area; a spacious great room; a convenient laundry; a beautiful primary suite showcasing a generous walk-in closet and a private bath with double sinks; a covered patio and a 2-car garage. This could be your dream home!
- Type:
- Single Family
- Sq.Ft.:
- 1,656
- Status:
- Active
- Beds:
- 5
- Lot size:
- 0.21 Acres
- Year built:
- 1979
- Baths:
- 2.00
- MLS#:
- P4930797
- Subdivision:
- Dunsons Sub
ADDITIONAL INFORMATION
Welcome to this stunning home with an inviting open floor plan! As you enter, you'll be captivated by the seamless flow from the spacious living area to the breakfast/dining room and the well-appointed kitchen. The kitchen boasts ample cabinets, stainless steel microwave and dishwasher, and Formica countertops. A walk-in pantry adds extra storage convenience.The home features five bedrooms and two baths, including a master suite with a walk-in shower and a generous walk-in closet. The inside laundry room offers additional practicality. Laminate flooring runs throughout the home, with cozy carpet in one bedroom.Located in the heart of central Florida, this property in Haines City provides easy access to all the amenities the area has to offer. The backyard is fenced and includes a storage shed, making it perfect for entertaining and family gatherings. Don't miss the opportunity to make this beautiful house your new home!
- Type:
- Single Family
- Sq.Ft.:
- 2,039
- Status:
- Active
- Beds:
- 4
- Lot size:
- 0.1 Acres
- Year built:
- 2024
- Baths:
- 3.00
- MLS#:
- T3533731
- Subdivision:
- Hammock Reserve
ADDITIONAL INFORMATION
Enjoy the privacy of this home site with no backyard neighbors! The Turquesa is the ultimate family haven, a two-story home featuring 4 bedrooms, 2.5 bathrooms and a private 2-car garage. This home offers an open concept living space designed for both relaxation and entertainment. The half bathroom off the foyer ensures every guest feels at home while the extended foyer opens to the main living and dining area. Featuring luxury vinyl plank flooring and convenient indoor-outdoor living with a lanai through sliding glass doors, it’s a haven of comfort and style perfect for gatherings. The kitchen includes stunning quartz countertops and sleek stainless-steel appliances. Enjoy the spacious upstairs recreation room and the convenience of a laundry room just steps away from the bedrooms. Did we mention the brand-new washer and dryer? The owner's suite is a secluded retreat with oversized his-and-her walk-in closets, dual vanity and a walk-in shower. Completing this expansive home is the smart thermostat with voice control and professionally designed landscaping, this is truly the epitome of family-friendly luxury! See why Casa Fresca is where life meets style—contact us now! Final few opportunities at Hammock Reserve! Our boldly unboring homes are now selling in Hammock Reserve, a new home community ideally located in Haines City, FL. Residents enjoy resort-style amenities, walking trails, a central location close to everyday conveniences, top shopping and dining options, and easy access to major commuter arteries. We are offering single-family homes on 40' and 50' wide homesites. There are limited homesite remaining, don't miss your chance to live in this highly desirable community! Don't miss out—contact us today for more information on the final homesite remaining! Images shown are for illustrative purposes only and may differ from actual home. Completion date subject to change.
- Type:
- Single Family
- Sq.Ft.:
- 1,294
- Status:
- Active
- Beds:
- 2
- Lot size:
- 0.11 Acres
- Year built:
- 1995
- Baths:
- 2.00
- MLS#:
- P4930803
- Subdivision:
- Sweetwater Golf & Tennis Club Add 03
ADDITIONAL INFORMATION
FULLY FURNISHED in a 55 & Fabulous, Sweetwater Golf & Tennis Club Community! Featuring Tile throughout the 2 Bedroom 2 Bathroom residence! Upon entrance of this well-maintained home is the First Bedroom Suite to the left, near is the guest bathroom with a beautiful skylight. The Master suite invites you with a bright opening floor plan, The master Bath has a walk-in shower, His & Her vanity and walk in closet. Entering the kitchen with newly installed appliances, you'll have a breakfast nook table with a breakfast bar countertop sitting across for gatherings. Washer & Dryer hookup inside the 1 car garage with a brand-NEW screen door kit installed late 2023, NEW ROOF installed late 2023. NEW AC Unit installed Late 2023 w/ digital thermostat, NEW gutter system installation throughout the home (No worries with sitting water). Landscaping has a NEW timing irrigation system (HOA water included). Cemented brick pavers around the exterior of the home & driveway. It’s the perfect location to just walk a few steps to the clubhouse! Indulge in Resort Style amenities right at your doorstep! Community features include Heated pool & spa, Fitness center, Tennis and Pickleball Courts, Shuffleboard, Golf course, RV storage, Boat launch and dock on Lake Henry, a Clubhouse with a Pub and Ballroom, Library, Woodworking shop and more. Vacation Living at its finest! Come and see for yourself! This community has everything you need to feel like you're in paradise! Centrally Located close to Disney Theme Parks, Legoland, Shopping and lots of Restaurants.
- Type:
- Single Family
- Sq.Ft.:
- 2,271
- Status:
- Active
- Beds:
- 4
- Lot size:
- 0.13 Acres
- Year built:
- 2018
- Baths:
- 4.00
- MLS#:
- S5106654
- Subdivision:
- Highland Meadows Ph 3
ADDITIONAL INFORMATION
Discover the epitome of modern living in this stunning, well-maintained residence nestled within the highly sought-after Highland Meadows community. Enjoy the perfect blend of convenience and recreation, with access to a community pool and playground, ensuring endless fun for the whole family. Strategically located, this home offers seamless connectivity to major roads, providing easy access to the sun-kissed beaches of both the East and West Coasts, the thrill of Orlando's attractions, and a plethora of local shopping and dining options. The thoughtful floor plan features a spacious master bedroom on the ground floor, complemented by additional bedrooms and a generous loft area upstairs. The laundry room, equipped with cutting-edge washer and dryer, adds to the home's modern appeal. The state-of-the-art appliances throughout the residence make it a true gem, perfect for those seeking a seamless transition. This move-in ready home is truly a must-see, offering the ultimate blend of style, convenience, and comfort.
- Type:
- Single Family
- Sq.Ft.:
- 2,001
- Status:
- Active
- Beds:
- 4
- Lot size:
- 0.14 Acres
- Year built:
- 2024
- Baths:
- 3.00
- MLS#:
- O6213706
- Subdivision:
- Scenic Terrace
ADDITIONAL INFORMATION
One or more photo(s) has been virtually staged. Nestled in the heart of scenic Polk County, centrally located between Orlando and Tampa, this neighborhood provides the perfect blend of comfort, convenience, and charm. Scenic Terrace is ideally situated adjacent to Scenic Terrace Elementary and Middle School making getting to and from school easy. Everyday essentials are accessible with Haines City Mall and Publix only 8 minutes away. For leisurely weekends, you'll have plenty of outdoor recreation options, including the nearby Lake Eva Community Park. If you're looking for something magical, Disney World is only 30 miles away. Commuting and day trips are also effortless with the proximity of Hwy 27 and I-4. Plus, at Scenic Terrace, you'll have access to fun-filled amenities, such as a refreshing pool, cabana, and tot lot. The Seaton is the perfect single-family home for growing families and first-time buyers. Step from your front door or two car garage into a light, airy living area with an open kitchen overlooking the family room- complete with access to private patio for those who enjoy outdoor activities or entertaining guests alike! On the other side of this ideal setup lie three bedrooms, two bathrooms, a walk-in laundry room and more! The secluded primary suite has all you need in privacy; dual sinks, spacious closet plus extra linen storage make it feel like nothing else matters but restful comfort! Get ready to settle down somewhere special – come see why this 2,001 square foot new construction home could be just what you've been looking for!
- Type:
- Single Family
- Sq.Ft.:
- 1,715
- Status:
- Active
- Beds:
- 4
- Lot size:
- 0.13 Acres
- Year built:
- 2024
- Baths:
- 2.00
- MLS#:
- L4945409
- Subdivision:
- Gracelyn Grove Phase 2
ADDITIONAL INFORMATION
New construction home with 1715 square feet on one-story including 4 bedrooms, 2 baths, and an open living area. Enjoy an open kitchen with granite countertops, Samsung stainless steel appliances, a walk-in pantry, and a spacious island, fully open to the dining café and gathering room. The living area, laundry room, and baths include luxury wood vinyl plank flooring, with stain-resistant carpet in the bedrooms. Your owner's suite is complete with a walk-in wardrobe and a private en-suite bath with dual vanities, a tiled shower, and a closeted toilet. Plus, enjoy a covered lanai, 2-car garage, custom-fit window blinds, architectural shingles, energy-efficient insulation and windows, and a full builder warranty ***Please note - Virtual Tour/Photos showcases the home layout; colors and design options in actual home for sale may differ. Furnishings and décor do not convey!
- Type:
- Single Family
- Sq.Ft.:
- 1,840
- Status:
- Active
- Beds:
- 4
- Lot size:
- 0.13 Acres
- Year built:
- 2024
- Baths:
- 2.00
- MLS#:
- O6208035
- Subdivision:
- Bradbury Creek
ADDITIONAL INFORMATION
Under Construction. Brand new, energy-efficient home available by Aug 2024! Prepare dinner while catching up on the days events from this home's open kitchen which overlooks a spacious great room and dining area. Retreat to your primary suite that is conveniently situated in the back of the home for plenty of privacy. Now selling from the low $300s, Bradbury Creek offers new single-family homes in Haines City, FL. Its close proximity to US Hwy 17-92 and I-4 allow for easy access to major metro areas. This community will feature an abundance of amenities including an outdoor fitness area, a pool and cabana, a playground and 2 dog parks. Join our interest list, today. Each of our homes is built with innovative, energy-efficient features designed to help you enjoy more savings, better health, real comfort and peace of mind.

Andrea Conner, License #BK3437731, Xome Inc., License #1043756, [email protected], 844-400-9663, 750 State Highway 121 Bypass, Suite 100, Lewisville, TX 75067

All listings featuring the BMLS logo are provided by BeachesMLS, Inc. This information is not verified for authenticity or accuracy and is not guaranteed. Copyright © 2024 BeachesMLS, Inc.
Haines City Real Estate
The median home value in Haines City, FL is $300,800. This is lower than the county median home value of $312,500. The national median home value is $338,100. The average price of homes sold in Haines City, FL is $300,800. Approximately 50.26% of Haines City homes are owned, compared to 26.35% rented, while 23.39% are vacant. Haines City real estate listings include condos, townhomes, and single family homes for sale. Commercial properties are also available. If you see a property you’re interested in, contact a Haines City real estate agent to arrange a tour today!
Haines City, Florida 33844 has a population of 26,510. Haines City 33844 is less family-centric than the surrounding county with 26.08% of the households containing married families with children. The county average for households married with children is 26.62%.
The median household income in Haines City, Florida 33844 is $50,280. The median household income for the surrounding county is $55,099 compared to the national median of $69,021. The median age of people living in Haines City 33844 is 37.3 years.
Haines City Weather
The average high temperature in July is 92.5 degrees, with an average low temperature in January of 49.3 degrees. The average rainfall is approximately 51.5 inches per year, with 0 inches of snow per year.
