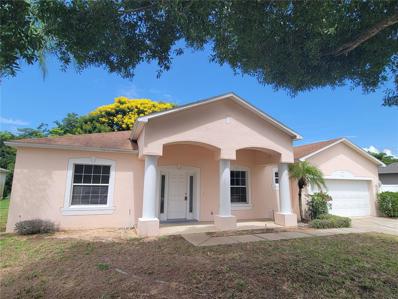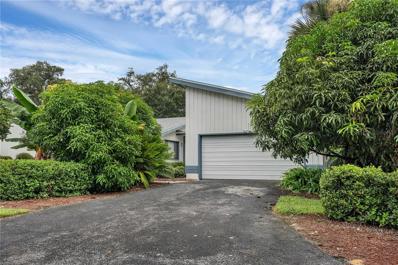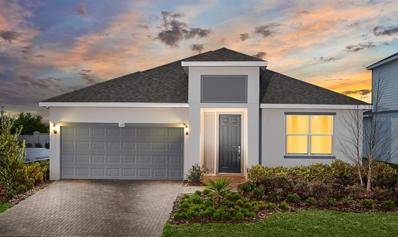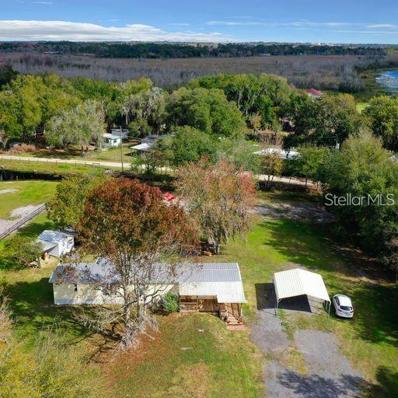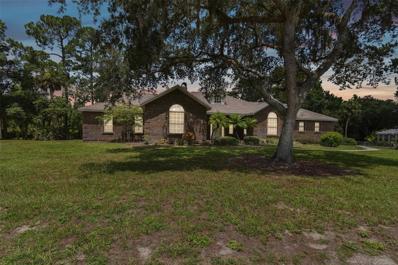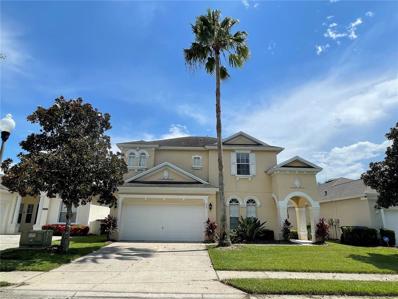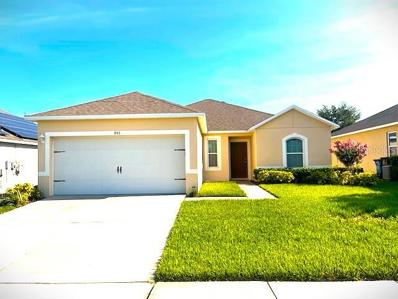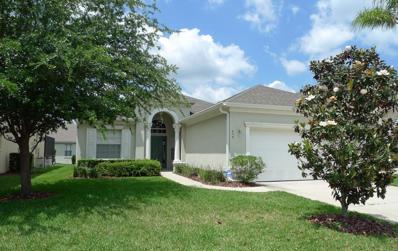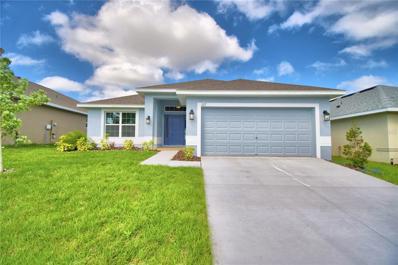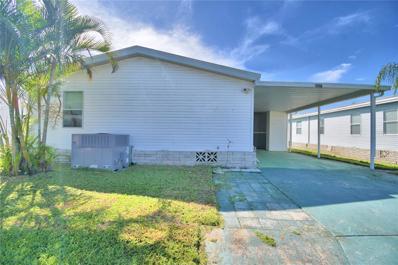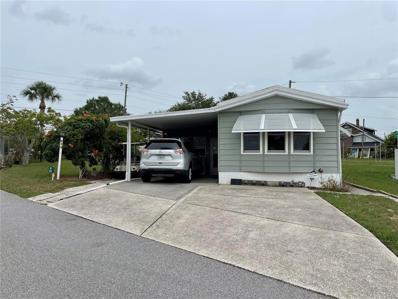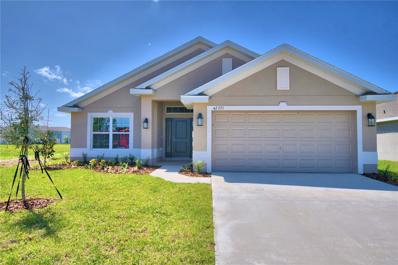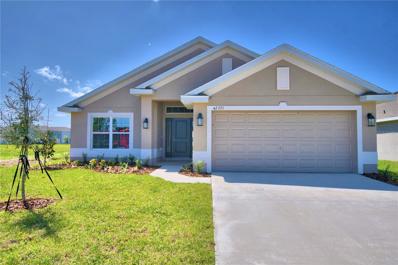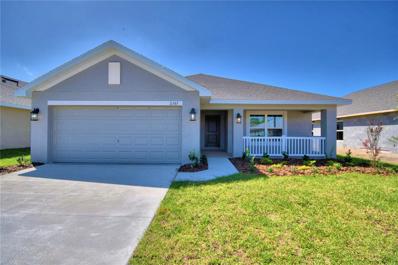Haines City FL Homes for Sale
- Type:
- Single Family
- Sq.Ft.:
- 3,814
- Status:
- Active
- Beds:
- 6
- Lot size:
- 0.13 Acres
- Year built:
- 2024
- Baths:
- 4.00
- MLS#:
- T3542484
- Subdivision:
- Lawson Dunes Sub
ADDITIONAL INFORMATION
Come home to the Mariana, an impressive two-story home complete with 6 bedrooms, 3.5 bathrooms, den space, and a 3-car tandem garage. The stunning elevation and professional landscaping create a captivating first impression. As you enter, a den and half bath off the foyer offers the perfect space for a home office or guest retreat. The open living area with luxury vinyl plank flooring flows seamlessly to a covered patio through elegant sliding glass doors, perfect for enjoying indoor-outdoor Florida living. The kitchen features sleek quartz countertops and new stainless-steel appliances with a sizable pantry for optimal storage. The owner's suite, located off the living room, features a generous walk-in closet and a luxurious master bathroom with double vanity and walk-in shower. Upstairs, you'll find five spacious secondary bedrooms, two full bathrooms with double vanities, a convenient laundry room equipped with a brand-new washer and dryer, and an oversized flex space that can function as a home gym, entertainment room and so much more. We can’t forget the smart thermostat with voice control, checking off all the boxes for your dream home! Bright, bold, and beautiful—come see what makes Casa Fresca Homes stand out! Discover boldly unboring new construction homes from the $300s, centrally located in Haines City, FL. Lawson Dunes offers the perfect blend of convenience and charm with easy access to nearby shopping, dining, and major highways like US-27 and I-4. New homes in Lawson Dunes will be offered on 40’ and 50’ wide homesites with open floorplans ranging from 1,600 sq ft to 3,800+ sq ft. Join the interest list for the latest updates on this highly anticipated new home community—your perfect home is just around the corner! Start living boldly - contact us today! Images shown are for illustrative purposes only and may differ from actual home. Completion date subject to change.
- Type:
- Single Family
- Sq.Ft.:
- 2,264
- Status:
- Active
- Beds:
- 4
- Lot size:
- 0.26 Acres
- Year built:
- 2005
- Baths:
- 3.00
- MLS#:
- P4931250
- Subdivision:
- Estates At Lake Butler
ADDITIONAL INFORMATION
4 Bedroom - 3 Bath Home with over 2260 sq ft living area in Haines City for only $400,000. One owner home. Great Location for access to Hwy 27 to navigate throughout Polk County or I-4 and the Attractions. Beautiful open kitchen with loads of cabinet space, eat-in area and an island breakfast bar. Master bathroom has separate shower and tub, his and her sinks in the vanity, ceramic tile floors. Inside utility room. 2/C garage with opener. Gas range, hot water heater & HVAC heater to keep those electric bills down. Open floor plan, high ceilings (knock-down plaster), split bedroom plan. Very private with a rear view of Lake Butler and no neighbors behind you for privacy. All Buyers must be pre-approved prior to viewing home. All information deemed to be accurate & true. Have Buyer verify ANY & ALL information critical to home purchase prior to submitting contract. This includes HOA bylaws & restrictions, along with Polk County restrictions. Call for a showing today
- Type:
- Townhouse
- Sq.Ft.:
- 1,935
- Status:
- Active
- Beds:
- 2
- Lot size:
- 0.49 Acres
- Year built:
- 1981
- Baths:
- 2.00
- MLS#:
- O6223501
- Subdivision:
- Grenelefe Twnhouse
ADDITIONAL INFORMATION
Welcome to your perfect home in the charming gated community of Grenelefe, Haines City! This cozy 2-bedroom, 2-bathroom townhome, complete with an office space, is an ideal retreat for those who love the benefits of a smaller space without compromising on luxury and comfort. As you approach the home, you’ll notice the extended driveway and the beautiful array of colors and textures within the detailed landscaping throughout the oversized lot. Step inside and be greeted by an open foyer with large windows that fill the space with natural light. The separate dining area features floor-to-ceiling windows, creating a bright and cheerful atmosphere. High vaulted ceilings give the home unique character, while laminate wood flooring adds a touch of elegance. The living room is spacious and includes a built-in wet bar, perfect for entertaining guests. Just off the living room, you’ll find a delightful Florida room with a view of the courtyard garden and open space with no rear neighbors, allowing for peaceful and private relaxation. The master bedroom, boasts high vaulted ceilings and includes an office space with a view of the courtyard garden, ideal for working from home. Additionally, there is a unique design sitting/study room, offering a cozy nook for reading or quiet reflection. Set on nearly half an acre of land, the home's meticulously maintained outdoor space is bursting with an abundance of fruit trees, including four lush mango trees, several banana trees, fig, and an avocado tree. Enjoy the sweet rewards of your very own backyard orchard. This outdoor paradise is a unique feature that sets this home apart, offering a slice of nature and a gardener’s dream. Grenelefe is known for its serene environment and low HOA fees, providing the peace of mind and security of a gated community. Despite the home’s cozy size, every room feels spacious and airy thanks to thoughtful design and abundant natural light. This home is available furnished or unfurnished, allowing you the flexibility to move in right away or to bring your personal touch. Whether you're a couple, a small family, or someone looking to downsize, this home offers the perfect balance of cozy indoor living and expansive outdoor space. With plenty of closet space and a brand-new roof installed in 2024, this home is ready for you to move in and make it your own. Don’t miss out on this opportunity to enjoy the charm and convenience of Grenelefe. Experience small-space living at its finest with the added luxury of a beautiful, fruit-filled backyard and a welcoming community. Call today for a private showing and see this lovely home before it's sold!
- Type:
- Single Family
- Sq.Ft.:
- 1,662
- Status:
- Active
- Beds:
- 3
- Lot size:
- 0.13 Acres
- Year built:
- 2024
- Baths:
- 2.00
- MLS#:
- O6223645
- Subdivision:
- Tarpon Bay Ph 3
ADDITIONAL INFORMATION
The Evolve is a quality built home that will provide the perfect living space for all lifestyles. This 3 bedroom, 2 bath home offers an open floor plan that features 17" x 17" ceramic tile that flows throughout all living areas. This home provides 9’4” ceilings, letting in the Florida natural light. Best of all, the Evolve comes with a covered lanai, perfect for entertaining and outside dining. The kitchen features ample cabinetry with 42” upper cabinets for extra storage, a spacious island with sink and granite countertops. Stainless steel appliances include a microwave over the range, dishwasher and side by side refrigerator. Every home comes with blinds on the windows and a SMART home technology package. It’s time to evolve and own your dream home today.
- Type:
- Other
- Sq.Ft.:
- 924
- Status:
- Active
- Beds:
- 2
- Lot size:
- 0.88 Acres
- Year built:
- 1979
- Baths:
- 2.00
- MLS#:
- S5108648
ADDITIONAL INFORMATION
Price to Sell!! NO HOA!! FULLY FURNISHED!! This is a very peaceful place to live with your family with a lot of space for outdoor activity including fishing, volleyball, BBQ, firepit, etc. Just renovated and fully furnished with freshly water system conditioning. Extra space for gardening or have you own farm animals. Metal roof, new electrical wiring, breaker box, main, meter, and pole replaced. Bring your work equipment, because there is plenty of room to do what you want. Less than 5 miles from HWY 27, major stores and shopping centers. Listing agent has the bank information for the financing. Don't miss this great opportunity, call today!
- Type:
- Single Family
- Sq.Ft.:
- 1,900
- Status:
- Active
- Beds:
- 4
- Lot size:
- 0.13 Acres
- Year built:
- 2024
- Baths:
- 3.00
- MLS#:
- O6223481
- Subdivision:
- Cypress Park Estates
ADDITIONAL INFORMATION
Under Construction. Imagine yourself in this 4 bedroom 3 bathroom home that provides plenty of space and comfort for your family. This open-concept floorplan features 17" x 17" ceramic tile that flows throughout all living areas. This home provides 9’4” ceilings, letting in the natural Florida light. The kitchen features ample cabinetry with 42” upper cabinets for extra storage, a spacious island with quartz countertops and stainless steel appliances. Every home comes with blinds on the windows and a SMART home technology package. Imagine the possibilities and make your family’s dreams come true.
- Type:
- Single Family
- Sq.Ft.:
- 3,580
- Status:
- Active
- Beds:
- 3
- Lot size:
- 1.38 Acres
- Year built:
- 2000
- Baths:
- 2.00
- MLS#:
- P4931086
- Subdivision:
- Not In A Subdivision
ADDITIONAL INFORMATION
RARE FIND!!! Are you looking for a beautiful custom built home on the water?? Look no further. Check out this very nice custom built 3 bedroom 2 bathroom home located on Lake Marion Creek in Central Florida. Just steps away from the back porch you can enjoy the water view or go fishing off the dock. Lake Marion Creek does lead out into Lake Marion. This home spans over 4371 sq ft total under roof with 2 car garage on 1.38 acres with NO HOA. The home features a HUGE living room to include a wood burning fireplace with a water view, split floor plan, and sizeable Florida room. There is plenty of cabinetry for storage in the Kitchen, Dinette area, as well as a Formal Dining Room. The primary bedroom is very spacious to include a big walk in closet which leads into the primary bathroom that consists of a large tub & stand up shower. The additional bedrooms are nice and spacious as well. Guest Bath has a dual vanity, tub, and stand alone shower. You will notice from the pictures this home has REAL WOOD FLOORS too!!! ROOF is BRAND NEW!! CALL FOR YOUR PRIVATE SHOWING TODAY!!
- Type:
- Other
- Sq.Ft.:
- 972
- Status:
- Active
- Beds:
- 3
- Lot size:
- 0.09 Acres
- Year built:
- 1997
- Baths:
- 2.00
- MLS#:
- L4946206
- Subdivision:
- Sweetwater Golf & Tennis Club
ADDITIONAL INFORMATION
This 3-bedroom home is situated on your own land. A beautiful community with many amenities including pool, hot tub, outdoor shuffleboard, plus an indoor shuffleboard table, 2 pool tables and many more. Enjoy the 18-hole executive golf course. Screen room located at the end of the driveway and an additional heated and cooled lanai across the front of the house. Inside laundry, new roof,2023 new A/C 2022. Appliances and hot water tank are less than 6 years old. New plumbing, no gray pipe. Large size shed for workshop and/or storage. Whole house water filtering system, new lighting fixtures and refinished driveway. All this and a nice golf cart to cruise the community in.
- Type:
- Single Family
- Sq.Ft.:
- 2,842
- Status:
- Active
- Beds:
- 5
- Lot size:
- 0.14 Acres
- Year built:
- 2005
- Baths:
- 4.00
- MLS#:
- O6222875
- Subdivision:
- Calabay Parc At Tower Lake
ADDITIONAL INFORMATION
Beautiful Pool Villa/Home in Calabay Parc at Tower Lake Discover the charm and luxury of this stunning fully furnished 5-bedroom, 4-bathroom pool villa located in the desirable Calabay Parc at Tower Lake. This spacious home sits on a lot with a south-facing pool and spa, perfect for the entire family to enjoy! ROOF REPLACED IN SEPTEMBER 2023! Conveniently located close to all major theme parks - Disney World, Sea World, Universal Studios and Legoland, this home offers both relaxation and adventure. The community boasts 24-hour manned gate security, providing peace of mind and exclusivity. Whether you're looking for an investment opportunity, a vacation home, or a permanent residence, this villa is perfectly suited for short-term rentals (Airbnb, VRBO) and long-term rentals. The pool area features a spacious deck ideal for relaxing and entertaining guests, all while providing ample privacy. Situated minutes from Haines City, you'll have easy access to Publix, Walmart, shops, and restaurants. A major area hospital and Posner Park are just north, offering a wide range of shopping options including Target, HomeGoods, Marshalls, Books-A-Million, Best Buy, JCPenney’s, Dick’s Sporting Goods, Ross, and Michael’s. Calabay Parc at Tower Lake offers wonderful amenities such as a clubhouse with fitness equipment, a large private lake with a community boat ramp for jet skiing, fishing, or paddleboarding, and HOA-managed landscaping. As you enter this bright and welcoming home, you are greeted by a tiled foyer leading to the family room and separate dining room. The family room features triple sliding glass doors that open up to the outdoor pool area, allowing you to enjoy the outdoors from inside. The kitchen boasts a charming dinette area, wood cabinets, a closet pantry, and a breakfast bar, with a butler’s pantry or wine/coffee bar awaiting your new lifestyle. The primary suite, located at the rear of the home, features a walk-in closet and access to the pool lanai, perfect for relaxing in the hot tub in the evenings. The primary bath offers ultimate relaxation with dual sinks, a soaking tub, a separate shower, and a water closet. The 1st level also includes a large bedroom suite, a den/play area, an indoor laundry area, and a games room located in the garage. On the 2nd floor, you will find a guest suite with a large bedroom and en suite bathroom, ideal for visiting guests, along with bedrooms 3 and 4. This home has been beautifully maintained and is turnkey ready!Don’t miss out on this incredible opportunity to own a piece of paradise, SET YOUR APPOINTMENT TODAY!
- Type:
- Single Family
- Sq.Ft.:
- 1,793
- Status:
- Active
- Beds:
- 2
- Lot size:
- 0.21 Acres
- Year built:
- 1985
- Baths:
- 2.00
- MLS#:
- O6222286
- Subdivision:
- Grenelefe Estates
ADDITIONAL INFORMATION
Welcome Back to 11 Huntley Ct! This charming home in Haines City is once again available, back on the market through no fault of the house itself. Nestled in a serene, gated neighborhood, this property offers not just a residence but a lifestyle within a community that values peace, privacy, and connection. Step inside to discover a thoughtfully designed, open layout that seamlessly unites the living spaces. This unique floor plan maximizes comfort and functionality, creating an inviting atmosphere perfect for daily living and entertaining. With its generous square footage, this home provides ample room to accommodate your needs—all at an incredible value. Adding to its appeal, the home now boasts a brand-new water heater for added convenience and peace of mind. Don’t miss this exceptional opportunity to own a home that blends comfort, community, and affordability in one of Haines City’s most desirable neighborhoods. Schedule your showing today and see why this home is the perfect fit for you!
- Type:
- Single Family
- Sq.Ft.:
- 1,750
- Status:
- Active
- Beds:
- 4
- Lot size:
- 0.14 Acres
- Year built:
- 2018
- Baths:
- 2.00
- MLS#:
- P4931143
- Subdivision:
- Calabay At Tower Lake Ph 03
ADDITIONAL INFORMATION
* NEW ON MARKET* Welcome to this Move In Ready 2018 home which has 4 bedrooms and 2 bathrooms with a two-car garage and nearly 1,750 square feet of living space. It is located in a 24hr Man Guarded Community of Callabay Park at Tower Lake. This great community has a club house, fitness center, boating Slips and boat launch for the community. Better yet all lawn maintenance is included! This home has a spacious open concept living room and kitchen that is great for entertaining. The large master bathroom has double sinks, the laundry room is located indoors, and the backyard is huge with room for a pool. Shops are within 5 minutes , great location in Central Florida with Disney within 30 minutes away. One of the great benefits of this property is SHORT TERM RENTAL is permitted. This property has many options! Please schedule your showing today!
- Type:
- Single Family
- Sq.Ft.:
- 1,811
- Status:
- Active
- Beds:
- 4
- Lot size:
- 0.15 Acres
- Year built:
- 2024
- Baths:
- 2.00
- MLS#:
- C7494893
- Subdivision:
- Bradbury Creek
ADDITIONAL INFORMATION
Under Construction. You will love this DELIGHTFUL NEW single-story home in the Bradbury Creek community! The desirable Braselton plan boasts an open design encompassing the living, dining, and kitchen spaces. The kitchen features gorgeous cabinets, granite countertops, and stainless-steel appliances (Including: range, microwave hood, and dishwasher). In addition, the primary suite has a private bath with dual vanity sinks and a walk-in closet. This home also includes 3 more bedrooms and a full secondary bath.
- Type:
- Single Family
- Sq.Ft.:
- 1,941
- Status:
- Active
- Beds:
- 4
- Lot size:
- 0.15 Acres
- Year built:
- 2023
- Baths:
- 3.00
- MLS#:
- C7494891
- Subdivision:
- Bradbury Creek
ADDITIONAL INFORMATION
Discover modern luxury with in the sought-after Bradbury Creek community! The elegant Cambria plan offers separate common areas from private living spaces. The kitchen features gorgeous cabinets, granite countertops, and stainless-steel appliances (Including: range, microwave hood, and dishwasher). One bedroom on the main floor. All other bedrooms, including the laundry room, are on the 2nd floor. In addition, the primary suite has a private bath with dual vanity sinks and a walk-in closet. Highlights also include a game room. This desirable plan also comes complete with a 2-car garage.
- Type:
- Single Family
- Sq.Ft.:
- 1,409
- Status:
- Active
- Beds:
- 3
- Lot size:
- 0.11 Acres
- Year built:
- 2024
- Baths:
- 2.00
- MLS#:
- C7494888
- Subdivision:
- Bradbury Creek
ADDITIONAL INFORMATION
Under Construction. Prepare to be impressed by this DELIGHTFUL New home in the Bradbury Creek community! The desirable Talison plan features a welcoming great room that flows into an open-concept dining area and a well-appointed kitchen. The kitchen features gorgeous cabinets, granite countertops, and stainless-steel appliances (Including: range, microwave hood, and dishwasher). The primary suite has a private bath, dual vanity sinks, and a roomy walk-in closet. Two additional bedrooms and a 2nd bathroom are tucked away off of a hallway. This desirable plan also comes complete with a 2-car garage.
- Type:
- Single Family
- Sq.Ft.:
- 1,582
- Status:
- Active
- Beds:
- 3
- Lot size:
- 0.11 Acres
- Year built:
- 2024
- Baths:
- 2.00
- MLS#:
- C7494858
- Subdivision:
- Bradbury Creek
ADDITIONAL INFORMATION
Under Construction. Prepare to be impressed by this DELIGHTFUL New home in the Bradbury Creek community! The desirable Sanibel plan features a welcoming great room that flows into an open-concept dining area and a well-appointed kitchen. The kitchen features gorgeous cabinets, granite countertops, and stainless-steel appliances (Including: range, microwave hood, and dishwasher). The primary suite has a private bath, dual vanity sinks, and a roomy walk-in closet. Two additional bedrooms and a 2nd bathroom are tucked away off of a hallway. This desirable plan also comes complete with a 2-car garage.
- Type:
- Single Family
- Sq.Ft.:
- 1,956
- Status:
- Active
- Beds:
- 4
- Lot size:
- 0.15 Acres
- Year built:
- 2005
- Baths:
- 3.00
- MLS#:
- S5108004
- Subdivision:
- Calabay Parc At Tower Lake
ADDITIONAL INFORMATION
BIG PRICE REDUCTION!! Welcome to this spacious 4 bedroom single-story villa nestled in the peaceful community of Calabay Parc at Tower Lake! Perfect for a primary residence or vacation rental property, the home is designed with space and comfort in mind! The property features two living areas and two Master bedrooms, to provide plenty of space for every resident or guest to unwind and relax, and an open plan living and dining area. In the kitchen there is a charming sunny breakfast nook, and seating at a breakfast bar for those busy mornings, but dining alfresco overlooking your private pool is the perfect way to enjoy a warm and sunny evening! The outdoor dining space is situated under cover, and equipped with a ceiling fan, so that you can use the area all year long. This property is designed to delight in the Florida lifestyle with both the living room and the two primary bedrooms opening out onto your private pool and seating area! The first Master bedroom features a walk-in closet and leads into a large ensuite bathroom with dual sinks, sunny garden bathtub, separate shower stall, and private toilet area. The second Master has its own beautiful view and also leads into a private ensuite bathroom. There are a further two bedrooms that share a family bathroom. This tranquil gated community has a 24-hr guard, offering you peace of mind, as well as a beautiful fishing lake, boat ramp and pier! Whether you're a resident seeking your new home or an investor looking for your next investment property, this home is ready to welcome you! Conveniently positioned near I-4, HWY-27, Posner Park and Champions Gate you are right in the heart of everything Central Florida has to offer!
- Type:
- Condo
- Sq.Ft.:
- 791
- Status:
- Active
- Beds:
- 2
- Lot size:
- 0.2 Acres
- Year built:
- 1982
- Baths:
- 2.00
- MLS#:
- L4945911
- Subdivision:
- Grenelefe Lake Loft Condo Unit 01 Ph 01
ADDITIONAL INFORMATION
Welcome to your dream investment! This enchanting treehouse, nestled in the heart of Central Florida, is a unique and could be a profitable turnkey Airbnb business. Tastefully furnished and ready for guests, this property promises an unforgettable experience for visitors seeking a magical retreat among the trees. Alternatively, it can be your perfect second home or even your primary residence, offering a peaceful escape from the hustle and bustle of everyday life. Fully furnished and equipped, this treehouse is ready to generate income from day one. Its charming and unique design ensures it stands out from the crowd, offering a one-of-a-kind retreat that guests will rave about. The prime location, nestled among the trees and near a peaceful lake, provides a serene and picturesque setting that anyone will adore. Central Florida is a popular destination, and this unique treehouse is sure to attract steady bookings. Despite its rustic charm, the treehouse comes with all the modern amenities to ensure a comfortable and enjoyable stay for both guests and owners. Imagine unwinding in this tranquil setting, far removed from the daily grind, whether as a vacation home or your permanent residence. Don’t miss this incredible opportunity to own a profitable and unique Airbnb business, a tranquil second home, or your new primary residence in Central Florida. Schedule a viewing today and step into your new role as a successful Airbnb host or enjoy the peaceful retreat you’ve always dreamed of!
- Type:
- Single Family
- Sq.Ft.:
- 1,820
- Status:
- Active
- Beds:
- 4
- Lot size:
- 0.13 Acres
- Year built:
- 2024
- Baths:
- 2.00
- MLS#:
- P4931078
- Subdivision:
- Magnolia Park
ADDITIONAL INFORMATION
Under Construction. This Brand New Home has 4 bedrooms and 2 baths, 2 car garage, and Lots of entertaining space throughout! Upon entering you will enjoy the open concept great room/dining room/kitchen with breakfast bar and vaulted ceiling, split bedrooms, master suite with private bath, and so much more! Magnolia Park is a great community with community pool, just off US 17 (Scenic Hwy), Hwy 27 and just minutes from Lake Eva park and Event center. Photos are of a finished 1820 example. Colors and finishes may vary. Not actual home.
- Type:
- Other
- Sq.Ft.:
- 1,215
- Status:
- Active
- Beds:
- 3
- Lot size:
- 0.11 Acres
- Year built:
- 2003
- Baths:
- 2.00
- MLS#:
- P4931039
- Subdivision:
- Lake Region Mobile Home Village
ADDITIONAL INFORMATION
BIG PRICE REDUCTION & MOTIVATED SELLER! Price reduced to accommodate cosmetic work needed such as new flooring and paint touch-up. Welcome to the beautiful 55+ community of Lake Region Village! This gated community is located on the shores of Lake Hamilton and Middle Lake Hamilton, situated on over 200 acres of land. Lake Region Village boasts an endless list of features including a large clubhouse with a meeting room, stage, kitchens, card rooms, library, quilting room, salt water and heated swimming pool, laundry facilities, fitness center, tennis court, pickleball court, basketball court, shuffleboard, horseshoes, fire pit, putting green and more! Check out the community website to see the huge variety of activities that are offered daily including water exercise, aerobics, bingo, cards, crafts, line dancing, fellowship, and more. Boat slips are available at the marina for purchase and there is storage available for your boats and trailers. The low HOA monthly fee of $266.00 includes water, sewer, garbage pick-up, maintenance of common buildings and grounds, and use of all facilities and amenities. As you approach 607 Peacock Trail, you will appreciate the magnificent view of nature and the serene peacefulness that it offers. This 2003 partially furnished 3 bedroom, 2 bath home features an open floor plan with a spacious living room with vaulted ceilings, an eat-in kitchen, a split bedroom plan, large bedrooms, an inside laundry room, and a screened patio. There are three sheds attached to this home for maximum storage space. The air conditioning unit is newer. This double-wide home requires some TLC, but for the age, size, and price this home is priced to sell! Schedule your private showing today!
- Type:
- Single Family
- Sq.Ft.:
- 2,077
- Status:
- Active
- Beds:
- 4
- Lot size:
- 0.18 Acres
- Year built:
- 2024
- Baths:
- 3.00
- MLS#:
- S5107927
- Subdivision:
- Seasons At Heritage Square
ADDITIONAL INFORMATION
Welcome to this ranch-style Slate home, ready for quick move-in! Included features: a covered entry; a stunning kitchen showcasing white 42" cabinets, quartz countertops, stainless-steel appliances, a generous center island and a walk-in pantry; open great and dining rooms; a lavish primary suite boasting a spacious walk-in closet and a private bath with double sinks and a tiled shower; two secondary bedrooms with a shared bath; an additional bedroom and attached bath; a convenient laundry and an inviting covered patio. This home also offers an 8' front door and 12" x 24" tile flooring. Visit today! * SAMPLE PHOTOS Actual homes as constructed may not contain the features and layouts depicted and may vary from image(s).
- Type:
- Single Family
- Sq.Ft.:
- 1,946
- Status:
- Active
- Beds:
- 4
- Lot size:
- 0.14 Acres
- Year built:
- 2024
- Baths:
- 2.00
- MLS#:
- S5107919
- Subdivision:
- Seasons At Heritage Square
ADDITIONAL INFORMATION
Explore this dynamic Ruby home, ready for quick move-in. Included features: an inviting covered entry; a large great room; an open dining area; an impressive kitchen offering stainless-steel appliances and fixtures, quartz countertops, 42" white cabinets, a center island, and a walk-in pantry; a lavish primary suite showcasing a spacious walk-in closet and a private bath with double sinks; a convenient laundry; a covered patio and a 2-car garage. This could be your dream home! * SAMPLE PHOTOS Actual homes as constructed may not contain the features and layouts depicted and may vary from image(s).
- Type:
- Other
- Sq.Ft.:
- 560
- Status:
- Active
- Beds:
- 1
- Lot size:
- 0.1 Acres
- Year built:
- 1985
- Baths:
- 1.00
- MLS#:
- P4931085
- Subdivision:
- West View Ridge Resorts Inc
ADDITIONAL INFORMATION
WEST VIEW RIDGE 55+ COMMUNITY GATED, CORNER LOT AT BACK EXIT OF COMMUNITY IN PET SECTION. 1 BEDROOM COULD BE TWO. 1 FULL BATHROOM. COMES PARTIALLY FURNISHED, HAS NEW ROOF OVER NEW CARPET IN LIVING ROOM AND BED ROOM. HAS NICE SHED IN BACK TO STORE GARDEN TOOLS, WILL NEED SOME TIDYING UYP AFTER OWNER LEAVES.
- Type:
- Single Family
- Sq.Ft.:
- 1,820
- Status:
- Active
- Beds:
- 4
- Lot size:
- 0.13 Acres
- Year built:
- 2024
- Baths:
- 2.00
- MLS#:
- P4931076
- Subdivision:
- Magnolia Park
ADDITIONAL INFORMATION
Under Construction. This Brand New Home has 4 bedrooms and 2 baths, 2 car garage, and Lots of entertaining space throughout! Upon entering you will enjoy the open concept great room/dining room/kitchen with breakfast bar and vaulted ceiling, split bedrooms, master suite with private bath, and so much more! Magnolia Park is a great community with community pool, just off US 17 (Scenic Hwy), Hwy 27 and just minutes from Lake Eva park and Event center. Photos are of a finished 1820 example. Colors and finishes may vary. Not actual home.
- Type:
- Single Family
- Sq.Ft.:
- 1,820
- Status:
- Active
- Beds:
- 4
- Lot size:
- 0.13 Acres
- Year built:
- 2024
- Baths:
- 2.00
- MLS#:
- P4931075
- Subdivision:
- Magnolia Park
ADDITIONAL INFORMATION
Under Construction. This Brand New Home has 4 bedrooms and 2 baths, 2 car garage, and Lots of entertaining space throughout! Upon entering you will enjoy the open concept great room/dining room/kitchen with breakfast bar and vaulted ceiling, split bedrooms, master suite with private bath, and so much more! Magnolia Park is a great community with community pool, just off US 17 (Scenic Hwy), Hwy 27 and just minutes from Lake Eva park and Event center. Photos are of a finished 1820 example. Colors and finishes may vary. Not actual home.
- Type:
- Single Family
- Sq.Ft.:
- 1,970
- Status:
- Active
- Beds:
- 3
- Lot size:
- 0.13 Acres
- Year built:
- 2024
- Baths:
- 2.00
- MLS#:
- P4931074
- Subdivision:
- Magnolia Park
ADDITIONAL INFORMATION
Under Construction. This BRAND NEW home has 3 bedrooms and 2 baths, 2 car garage, and Lots of entertaining space throughout! Upon entering you will enjoy the open concept great room/kitchen with breakfast bar and vaulted ceiling, formal dining room, master suite with private bath and private lanai entry, and covered back lanai. Energy efficiency features throughout and so much more! Magnolia Park is a great community with community pool, just off US 17 (Scenic Hwy), Hwy 27 and just minutes from Lake Eva park and Event center. Photos are of a finished 1970 example. Colors and finishes may vary. Not actual home.

Haines City Real Estate
The median home value in Haines City, FL is $300,800. This is lower than the county median home value of $312,500. The national median home value is $338,100. The average price of homes sold in Haines City, FL is $300,800. Approximately 50.26% of Haines City homes are owned, compared to 26.35% rented, while 23.39% are vacant. Haines City real estate listings include condos, townhomes, and single family homes for sale. Commercial properties are also available. If you see a property you’re interested in, contact a Haines City real estate agent to arrange a tour today!
Haines City, Florida 33844 has a population of 26,510. Haines City 33844 is less family-centric than the surrounding county with 26.08% of the households containing married families with children. The county average for households married with children is 26.62%.
The median household income in Haines City, Florida 33844 is $50,280. The median household income for the surrounding county is $55,099 compared to the national median of $69,021. The median age of people living in Haines City 33844 is 37.3 years.
Haines City Weather
The average high temperature in July is 92.5 degrees, with an average low temperature in January of 49.3 degrees. The average rainfall is approximately 51.5 inches per year, with 0 inches of snow per year.

