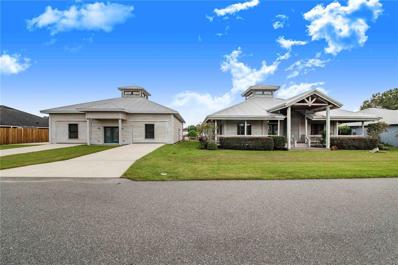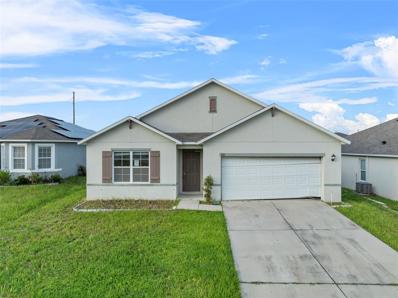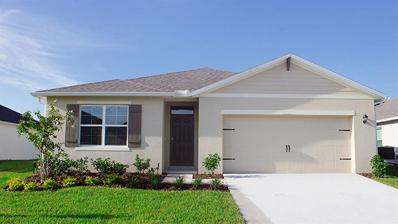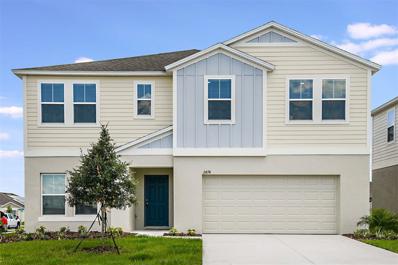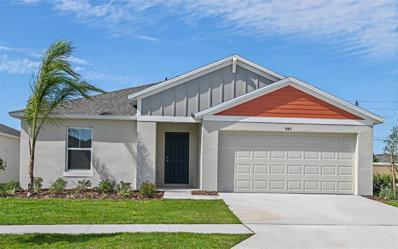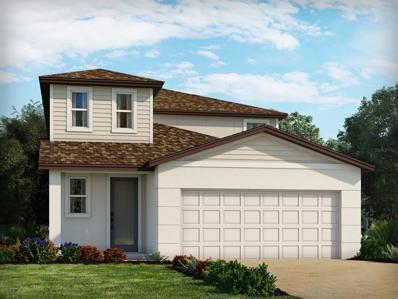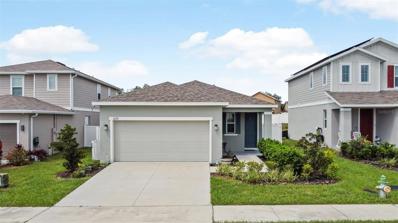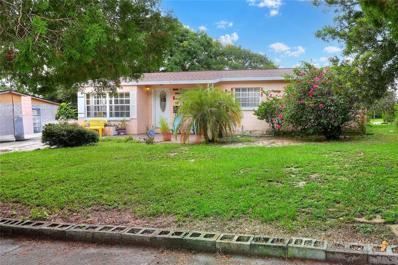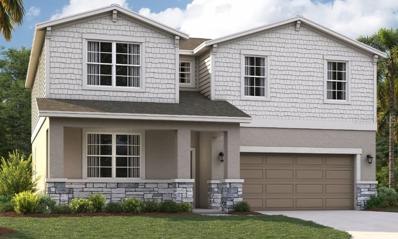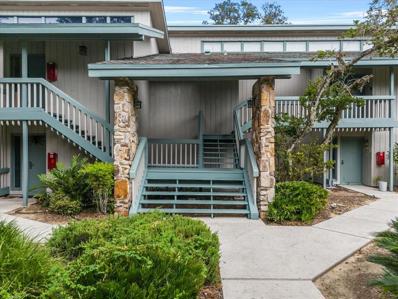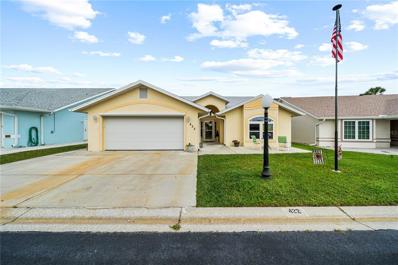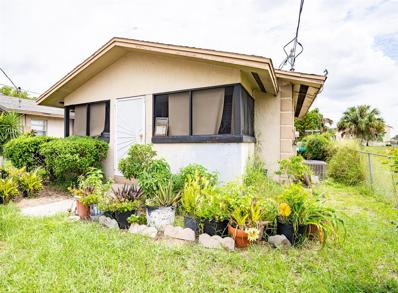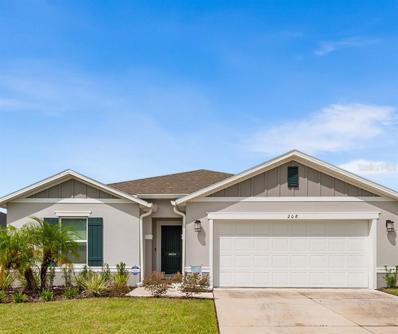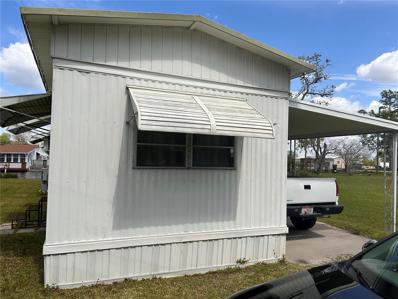Haines City FL Homes for Sale
- Type:
- Single Family
- Sq.Ft.:
- 2,601
- Status:
- Active
- Beds:
- 5
- Lot size:
- 0.13 Acres
- Year built:
- 2024
- Baths:
- 3.00
- MLS#:
- O6243516
- Subdivision:
- Cypress Park Estates
ADDITIONAL INFORMATION
Under Construction. Find all the space you need in our popular two-story Hayden floorplan in Cascades, one of our communities in Davenport, Florida. Inside this 5-bedroom, 3-bathroom home, you’ll find 2,601 square feet of flexible living space and a two-car garage. Step thru the front foyer and you're greeted with a flex room designed for work or play. Make your way to the kitchen on the first floor, which overlooks the living, dining room and slider to the backyard patio. The kitchen features a center island with room for seating, plentiful cabinetry, quartz countertops, stainless steel appliances and a walk-in pantry which are sure to both turn heads and make meal prep easy. Guests can pull up a seat in this functional space. One of four bedrooms is located on the first floor and at the back of the home for privacy. As we head up to the second floor, we are greeted with the primary bedroom that features an en suite bathroom as well as three additional bedrooms that surround a second living area, a full bathroom, and a laundry area. Whether these rooms become bedrooms, office spaces, or other bonus rooms, there is sure to be a place for all. Like all homes in Cascades, the Hayden includes all concrete block construction and also smart home technology, which allows you to control your home anytime with your smart device while near or away. Contact us today and find your home at Cascades. *Photos are of similar model but not that of the exact house. Pictures, photographs, colors, features, and sizes are for illustration purposes only and will vary from the homes as built. Home and community information including pricing, included features, terms, availability, and amenities are subject to change and prior sale at any time without notice or obligation. Please note that no representations or warranties are made regarding school districts or school assignments; you should conduct your own investigation regarding current and future schools and school boundaries. *
- Type:
- Single Family
- Sq.Ft.:
- 1,706
- Status:
- Active
- Beds:
- 3
- Lot size:
- 0.16 Acres
- Year built:
- 2017
- Baths:
- 2.00
- MLS#:
- P4932060
- Subdivision:
- Calabay At Tower Lake Ph 03
ADDITIONAL INFORMATION
Welcome this charming 3-bedroom, 2-bathroom home is located in a peaceful and family-friendly neighborhood, perfect for those seeking tranquility and convenience. Nestled near beautiful lakes and parks, the area offers great opportunities for outdoor recreation. You're just minutes away from the scenic Lake Eva Community Park, which features playgrounds, a splash pad, and walking trails. The home is also close to shopping, dining, and entertainment options in nearby downtown Haines City, as well as easy access to major highways for a smooth commute to Orlando and surrounding areas. Enjoy the best of both worlds – a quiet, welcoming neighborhood with all the conveniences just a short drive away!
- Type:
- Single Family
- Sq.Ft.:
- 1,968
- Status:
- Active
- Beds:
- 4
- Lot size:
- 0.15 Acres
- Year built:
- 2019
- Baths:
- 3.00
- MLS#:
- S5113484
- Subdivision:
- Ridge/hlnd Mdws
ADDITIONAL INFORMATION
Welcome to this well-maintained gem in the heart of Haines City. This home offers 4 spacious bedrooms and 2 full baths, perfect for anyone seeking a comfortable living space. Situated in a community with low HOA fees, this property provides excellent value and a fantastic lifestyle. The home is move-in ready and conveniently located close to Disney and other major attractions. Don't miss out on this opportunity to own a beautiful home in a prime location. Whether you're a first-time buyer, looking to downsize, or seeking a vacation home near Disney, this property is priced to sell. Schedule a viewing today and make this house your new home!
- Type:
- Single Family
- Sq.Ft.:
- 2,336
- Status:
- Active
- Beds:
- 4
- Lot size:
- 0.15 Acres
- Year built:
- 2017
- Baths:
- 3.00
- MLS#:
- O6243679
- Subdivision:
- Highland Meadows Ph 3
ADDITIONAL INFORMATION
Welcome to this beautiful 4-bedroom, 2.5-bathroom home located in a vibrant community with great amenities! This spacious property features an open and airy floor plan perfect for family living and entertaining. On the main floor, you'll find a versatile flex room, ideal for a home office or guest space, and a large living and dining area that seamlessly flows into the kitchen. Upstairs, a generous loft provides additional living space, perfect for a media room, play area, or relaxation spot. The four bedrooms are well-sized, including a comfortable primary suite with its own private bathroom and walk-in closet. The remaining bedrooms share a well-appointed full bath. The roof is only 7 years old, giving peace of mind for years to come. Outside, enjoy all the perks of this friendly neighborhood with a large outdoor space that's perfect for hosting BBQs, gardening, or simply relaxing under the Florida sun. The community offers a refreshing pool, perfect for hot summer days, and a playground to play and make new friends. Located approximately 40 miles from Orlando, you're just minutes from world-class shopping, dining, and entertainment, making this home an ideal choice for those who want both a serene suburban setting and proximity to city life. With everything this home and community offer, it's the perfect place to create lasting memories!
- Type:
- Single Family
- Sq.Ft.:
- 1,620
- Status:
- Active
- Beds:
- 3
- Lot size:
- 0.41 Acres
- Year built:
- 1996
- Baths:
- 2.00
- MLS#:
- L4947733
- Subdivision:
- Not In Subdivision
ADDITIONAL INFORMATION
Welcome to this Waterfront Pool Home located at 13958 Hatchineha Road, offering convenient direct access to Lake Hatchineha and Lake Kissimmee. With only a minor touch of love and care needed, this 3-bed, 2-bath home is nestled on a 0.41-acre lot perfect for those who love lakeside living. The home features a newer roof and A/C system (2020) ensuring modern comfort and peace of mind. Enjoy the covered boat dock featuring a new 150 ft sea wall making all boating and water activities a breeze. The outdoor space also includes a 20 x 10 fiberglass pool, new irrigation system and a spacious screened sunroom located facing the property from the street. In addition, there’s a 12 x 24 shed on the property, offering the perfect storage for your tools and equipment. Schedule your visit today and don’t miss your chance to own this beautiful waterfront property!
$899,000
29 Turtle Lane Haines City, FL 33844
- Type:
- Single Family
- Sq.Ft.:
- 2,043
- Status:
- Active
- Beds:
- 3
- Lot size:
- 0.42 Acres
- Year built:
- 2009
- Baths:
- 2.00
- MLS#:
- P4932067
- Subdivision:
- L & M Estates
ADDITIONAL INFORMATION
"Experience the ultimate in lakeside living with this custom-built home on Lake Hatchineha, part of the renowned Kissimmee River Chain. Built in 2009, this beautiful three-bedroom, two-bath home is a true showcase of craftsmanship and design. From the moment you step through the door, you're greeted by stunning natural light and architectural detail, featuring real wood flooring, high cathedral ceilings, and exquisite pine woodwork throughout. The spacious kitchen is a chef's dream, boasting abundant cabinetry, a commercial-grade gas stove, stainless steel appliances, double dishwasher, and granite countertops, along with a bar area overlooking the dining room. Plantation shutters add charm, while the living room offers warm ambiance with lighting on the decorative planter shelves. The master suite is a private retreat with a large walk-in closet, dual sinks, granite countertops, a walk-in shower with pebble stones, and a relaxing garden tub. The second bedroom feels like its own suite with two entries to the bathroom, while the third bedroom features a large closet and scenic views of the wraparound porch.Outside, you’ll find a covered patio perfect for entertaining, leading to a dock complete with a boathouse outfitted with commercial-grade appliances, a rotisserie grill, and griddle—ideal for lakeside fish fries. The dock also features two boatlifts with electric and water hookups, making this the perfect spot for boating enthusiasts.The oversized detached garage provides space for up to six vehicles, and includes a fully equipped in-law suite with a kitchen, bedroom, bathroom, and living room—ideal for guests or extended family. Additional features include a whole-house generator, RV parking pad with hookups, and a metal roof. This property offers the best of lake life, all while being centrally located to major highways and Florida’s top theme parks. Don’t miss this incredible opportunity to own a piece of paradise on Lake Hatchineha!"
- Type:
- Single Family
- Sq.Ft.:
- 1,867
- Status:
- Active
- Beds:
- 4
- Lot size:
- 0.18 Acres
- Year built:
- 2018
- Baths:
- 2.00
- MLS#:
- S5112661
- Subdivision:
- Chanler Rdg Ph 02
ADDITIONAL INFORMATION
Charming 1-Story Home in Chanler Ridge – Ready for Your Personal Touch! Discover this spacious 4-bedroom, 2-bath home in the Chanler Ridge community. The open-concept kitchen flows seamlessly into the dining area, where you'll enjoy views of the screened patio and backyard. The expansive living room offers endless possibilities – envision it as your ideal media or entertainment space. Need a home office? One of the generously sized bedrooms can easily be transformed into a remote work haven. Conveniently located near US Hwy 17-92 and Route 27, this home presents an excellent opportunity for customization. Whether you're looking to create your dream space or simply settle into a home where the potential is endless. The property is being sold in As-Is condition, providing a blank canvas for your vision. Don't miss out – schedule a viewing today and make this home your own!
- Type:
- Condo
- Sq.Ft.:
- 1,152
- Status:
- Active
- Beds:
- 2
- Lot size:
- 0.01 Acres
- Year built:
- 2002
- Baths:
- 2.00
- MLS#:
- TB8301638
- Subdivision:
- Villas At Southern Dunes Condo
ADDITIONAL INFORMATION
Welcome to Southern Dunes, a 24/7 manned gated community offering a resort-style experience in the heart of Florida. This charming 2-bedroom, 2-bathroom condo is nestled among mature oaks and beautifully manicured grounds, creating a warm and inviting atmosphere from the moment you arrive. Located on the second floor, the condo offers an open floor plan with high ceilings, providing a spacious feel throughout its nearly 1,200 square feet. The living and dining areas flow seamlessly into a well-equipped kitchen with ample cabinet space, counter space, and a convenient laundry room nearby, making everyday living a breeze. The oversized primary bedroom suite is a peaceful retreat, complete with a walk-in closet and an ensuite bathroom. The split-bedroom layout ensures privacy, with the second bedroom offering plenty of space and easy access to the guest bathroom. Step outside onto the large balcony, your own private outdoor space to relax and enjoy the Florida weather. As a resident of Southern Dunes, you’ll have access to top-notch amenities, including the renowned Southern Dunes Golf and Country Club where you can dine at the Tavern on the Dunes restaurant. Meet up with friends old and new at the tennis courts, take a dip in the expansive community pool, or enjoy the playground and fitness center, the amenities here are truly endless. Situated just off US HWY 27 in Haines City, you’ll find shopping, dining, and entertainment just minutes away, plus an easy commute to Disney, Universal Studios, and local attractions like Legoland and Bok Tower Gardens. This condo and Southern Dunes offer something for everyone. Schedule your showing today and make this condo your own! Per the seller, no pending or upcoming assessments, Condo was not affected by 2024 hurricanes
- Type:
- Single Family
- Sq.Ft.:
- 1,828
- Status:
- Active
- Beds:
- 4
- Lot size:
- 0.13 Acres
- Year built:
- 2024
- Baths:
- 2.00
- MLS#:
- O6243033
- Subdivision:
- Cypress Park Estates
ADDITIONAL INFORMATION
Under Construction. Cypress Park presents open floor plans available to build in Haines City, Florida. Our homes are all concrete block construction including our two-story layouts, optimizing living space with an open concept kitchen overlooking the living area and dining room. Entertaining is a breeze, as this popular single-family home features a spacious kitchen island, dining area and ample sized pantry for extra storage. This community has upgraded stainless steel appliances, making cooking a piece of cake. Bedroom one is located at the rear of the home for privacy and provides an ensuite bathroom. Two additional bedrooms share a second bathroom. With the fourth bedroom across the hall. Cypress Park, the Cali includes a Home is Connected smart home technology package which allows you to control your home with your smart device while near or away. *Photos are of similar model but not that of the exact house. Pictures, photographs, colors, features, and sizes are for illustration purposes only and will vary from the homes as built. Home and community information including pricing, included features, terms, availability, and amenities are subject to change and prior sale at any time without notice or obligation. Please note that no representations or warranties are made regarding school districts or school assignments; you should conduct your own investigation regarding current and future schools and school boundaries.*
- Type:
- Single Family
- Sq.Ft.:
- 3,814
- Status:
- Active
- Beds:
- 6
- Lot size:
- 0.13 Acres
- Year built:
- 2024
- Baths:
- 4.00
- MLS#:
- TB8305249
- Subdivision:
- Bradbury Creek
ADDITIONAL INFORMATION
Under Construction. Own your space and start making memories in this beautiful home. The kitchen features stunning quartz countertops and new stainless-steel appliances with a large pantry for ample storage. The open living area with luxury vinyl plank flooring flows seamlessly to a covered patio through elegant sliding glass doors, perfect for outdoor dining or sunset happy hours. A versatile den space and half bathroom off the foyer offers the perfect space for a home office or guest room. Also on the first floor is the owner's suite which includes a spa-like bathroom complete with a walk-in shower, double vanity and a generous walk-in closet. Upstairs, you'll find five additional bedrooms, two full bathrooms with double vanities, a convenient laundry room equipped with a brand-new washer and dryer, and an oversized flex space that can function as a home gym, entertainment room and so much more. From a smart thermostat with voice control, professionally curated landscaping and a vibrant elevation, this home was curated to live your best life. Check all your boxes with the Mariana's 6 bedrooms, 3.5 bathrooms and 3-car tandem garage. Bright, bold, and beautiful—come see what makes Casa Fresca Homes stand out! Welcome to Bradbury Creek, where our boldly unboring homes redefine what it means to live in style. Nestled at the intersection of E Hinson Ave and Ambleside Dr in Haines City, FL, this vibrant new home community offers resort-style amenities and stunning wetland views. Bradbury Creek's prime location puts you close to everything, from a convenient commute via US-17, US-27 or I-4, to everyday shopping at Posner Village and even world-famous attractions like LEGOLAND® and Disney. Experience the perfect blend of adventure and relaxation in a home at Bradbury Creek, contact us to learn how! Images shown are for illustrative purposes only and may differ from actual home. Completion date subject to change.
- Type:
- Single Family
- Sq.Ft.:
- 1,420
- Status:
- Active
- Beds:
- 3
- Lot size:
- 0.14 Acres
- Year built:
- 2024
- Baths:
- 2.00
- MLS#:
- TB8305242
- Subdivision:
- Bradbury Creek
ADDITIONAL INFORMATION
Under Construction. Live the Florida dream in a home that blends modern comfort with tropical charm. This floorplan boasts an open-concept layout and vaulted ceilings, creating spacious living areas that flow seamlessly to the lanai for a seamless transition to outdoor living. The kitchen comes complete with stainless steel appliances, quartz countertops, and luxury vinyl plank flooring that extends through the living and dining rooms. A private owner's includes everything you need, a spacious walk-in closet and a double vanity, located steps away from the laundry room (Did we mention the NEW washer and dryer?!). A smart thermostat with voice control, professionally designed landscaping, and stylish elevation add to the charm of the home. Offering 3 bedrooms, 2 full bathrooms, and a private 2-car garage, the Adora was designed for Florida living. Don’t just imagine living here—contact us to learn more! Welcome to Bradbury Creek, where our boldly unboring homes redefine what it means to live in style. Nestled at the intersection of E Hinson Ave and Ambleside Dr in Haines City, FL, this vibrant new home community offers resort-style amenities and stunning wetland views. Bradbury Creek's prime location puts you close to everything, from a convenient commute via US-17, US-27 or I-4, to everyday shopping at Posner Village and even world-famous attractions like LEGOLAND® and Disney. Experience the perfect blend of adventure and relaxation in a home at Bradbury Creek, contact us to learn how! Images shown are for illustrative purposes only and may differ from actual home. Completion date subject to change.
- Type:
- Single Family
- Sq.Ft.:
- 1,850
- Status:
- Active
- Beds:
- 4
- Lot size:
- 0.13 Acres
- Year built:
- 2024
- Baths:
- 2.00
- MLS#:
- TB8305206
- Subdivision:
- Scenic Terrace
ADDITIONAL INFORMATION
Under Construction. Discover a world of effortless elegance and comfort with the Valeria, a single-story home featuring 4 bedrooms, 2 bathrooms and a 2-car garage. The foyer leads to three bedrooms, a full bathroom, and a convenient laundry room with washer and dryer included. The vaulted-ceilings and open concept living, dining, and kitchen areas are perfect for entertaining or cozy family nights, all enhanced by sleek quartz countertops, stainless steel appliances and luxury vinyl plank flooring. Enjoy seamless indoor-outdoor living with access to the covered lanai through sliding glass doors in the dining area. The owner’s suite is spacious and can easily fit a large bedroom set, the owner's bathroom is impressive with a dual vanity, walk-in shower and an oversized walk-in closet. The smart thermostat with voice control and charming landscaping add to the home’s appeal and practicality. Don’t just dream it—live it! Contact us today! Boldly unboring homes now selling at Scenic Terrace, a new home community ideally located in Lake Hamilton, FL. Centrally located between Orlando and Tampa, Scenic Terrace is also close to everyday conveniences, top shopping and dining options, and easy access to major commuter arteries. We will be offering single-family homes on 40' and 50' wide homesites starting from the low $300s. Don't miss out—contact us today! Images shown are for illustrative purposes only and may differ from actual home. Completion date subject to change. Exterior disclaimer statement: Exterior image shown for illustrative purposes only and may differ from actual home.
- Type:
- Single Family
- Sq.Ft.:
- 2,226
- Status:
- Active
- Beds:
- 4
- Lot size:
- 0.11 Acres
- Year built:
- 2024
- Baths:
- 3.00
- MLS#:
- TB8305193
- Subdivision:
- Scenic Terrace
ADDITIONAL INFORMATION
Under Construction. Ready to upgrade your space? Step into this fresh, modern home designed with you in mind. The kitchen stuns with all-new stainless-steel appliances and quartz countertops, overlooking the open-concept living areas set on luxury vinyl plank flooring. A convenient half bath is located downstairs for guests, and the patio off the dining area is ideal for entertaining. Upstairs, you’ll find all the bedrooms, including the expansive owner's suite with a walk-in shower, double vanities, and a spacious walk-in closet. A flexible bonus room provides an ideal spot for family movie nights or game nights with friends. The spacious laundry room is only steps away and includes a brand-new washer and dryer. With a smart thermostat ensuring energy efficiency and a vibrant elevation and landscaping package ensuring curb appeal, the Azure truly has it all. 4 bedrooms, 2.5 bathrooms, and a 2-car garage all blending seamlessly for functionality and modern luxury. Images shown are for illustrative purposes only and may differ from actual home. Boldly unboring homes now selling at Scenic Terrace, a new home community ideally located in Lake Hamilton, FL. Centrally located between Orlando and Tampa, Scenic Terrace is also close to everyday conveniences, top shopping and dining options, and easy access to major commuter arteries. We will be offering single-family homes on 40' and 50' wide homesites starting from the low $300s. Don't miss out—contact us today! Completion date subject to change. Exterior disclaimer statement: Exterior image shown for illustrative purposes only and may differ from actual home.
- Type:
- Single Family
- Sq.Ft.:
- 1,828
- Status:
- Active
- Beds:
- 3
- Lot size:
- 0.13 Acres
- Year built:
- 2024
- Baths:
- 2.00
- MLS#:
- O6242805
- Subdivision:
- Cypress Park Estates
ADDITIONAL INFORMATION
Under Construction. Cypress Park presents open floor plans available to build in Haines City, Florida. Our homes are all concrete block construction including our two-story layouts, optimizing living space with an open concept kitchen overlooking the living area and dining room. Entertaining is a breeze, as this popular single-family home features a spacious kitchen island, dining area and ample sized pantry for extra storage. This community has upgraded stainless steel appliances, making cooking a piece of cake. Bedroom one is located at the rear of the home for privacy and provides an ensuite bathroom. Two additional bedrooms share a second bathroom. Like all homes in Cypress Park, the Aria includes a Home is Connected smart home technology package which allows you to control your home with your smart device while near or away. *Photos are of similar model but not that of the exact house. Pictures, photographs, colors, features, and sizes are for illustration purposes only and will vary from the homes as built. Home and community information including pricing, included features, terms, availability, and amenities are subject to change and prior sale at any time without notice or obligation. Please note that no representations or warranties are made regarding school districts or school assignments; you should conduct your own investigation regarding current and future schools and school boundaries.*
- Type:
- Single Family
- Sq.Ft.:
- 2,168
- Status:
- Active
- Beds:
- 4
- Lot size:
- 0.1 Acres
- Year built:
- 2024
- Baths:
- 3.00
- MLS#:
- O6240198
- Subdivision:
- Lawson Dunes
ADDITIONAL INFORMATION
Brand new, energy-efficient home available NOW! Smart home system for a convenient living style with safety in mind using our motion detectors within the home. Modern design and unique open concept for entertaining guests. Lawson Dunes - Classic Series is now open! This community offers new single-family homes in Haines City, FL. This community offers gorgeous open floorplans right for every lifestyle. Each of our homes is built with innovative, energy-efficient features designed to help you enjoy more savings, better health, real comfort and peace of mind.
- Type:
- Single Family
- Sq.Ft.:
- 2,168
- Status:
- Active
- Beds:
- 4
- Lot size:
- 0.1 Acres
- Year built:
- 2024
- Baths:
- 3.00
- MLS#:
- O6240197
- Subdivision:
- Lawson Dunes
ADDITIONAL INFORMATION
Brand new, energy-efficient home available NOW! First-floor primary suite ensures everyone has their own private space. Upstairs loft that can be used fit your needs. Smart home system for a convenient living style with safety in mind using our motion detectors within the home. Modern design and unique open concept for entertaining guests. Lawson Dunes - Classic Series is now open! This community offers new single-family homes in Haines City, FL. This community offers gorgeous open floorplans right for every lifestyle. Each of our homes is built with innovative, energy-efficient features designed to help you enjoy more savings, better health, real comfort and peace of mind.
- Type:
- Single Family
- Sq.Ft.:
- 1,578
- Status:
- Active
- Beds:
- 3
- Lot size:
- 0.13 Acres
- Year built:
- 2021
- Baths:
- 2.00
- MLS#:
- O6242658
- Subdivision:
- Seasons/frst Gate
ADDITIONAL INFORMATION
Welcome Home! This beautifully maintained 3-bedroom, 2-bathroom home located in the peaceful Forest Gate community of Haines City is perfect for families or those looking to downsize without sacrificing comfort. The home has a brand NEW ROOF (2024) and solar panels to keep energy costs down. As you enter, you're welcomed by a bright and airy open floor plan that flows effortlessly from the spacious living room to the dining area and kitchen. The kitchen features modern appliances, ample counter space, and a breakfast bar, making it ideal for both everyday meals and entertaining. The master suite is a true retreat, complete with a walk-in closet and an en-suite bathroom featuring dual sinks. Two additional bedrooms offer plenty of space for family, guests, or a home office. Step outside to your private backyard oasis perfect for outdoor dining, gardening, or simply enjoying Florida's year-round sunshine. The property also includes a two-car garage and is located on a quiet street, providing both privacy and convenience. Situated close to shopping, dining, and popular attractions like LEGOLAND and Disney, and with easy access to major highways, this home offers the perfect blend of tranquility and convenience. Low HOA fees and a family-friendly neighborhood making this a must-see! Schedule your private tour today!
- Type:
- Single Family
- Sq.Ft.:
- 864
- Status:
- Active
- Beds:
- 4
- Lot size:
- 0.17 Acres
- Year built:
- 1963
- Baths:
- 2.00
- MLS#:
- P4931934
- Subdivision:
- Poinciana Heights Haines City Rev
ADDITIONAL INFORMATION
THIS SPACIOUS SPLIT PLAN HOME IS EXACTLY WHAT YOU HAVE BEEN LOOKING FOR. LOCATED IN THE HEART OF HAINES CITY, FL PLUS NO HOA AND NO CDD. THERE'S MORE THAN ENOUGH ROOM TO PARK YOUR CARS AND BOAT. THE HOME WAS ORIGINALLY A 3 BEDROOM 2 BATHROOM SINGLE FAMILY HOME BUT THE OWNER ADDED A DEN AND A LARGER PRIMARY BEDROOM AND BATHROOM WITH A TUB AND SHOWER GIVING THE OWNER MORE SPACE IN THE HOME THEY ALREADY LOVED. THIS WOULD MAKE A GREAT STARTER HOME OR INVESTMENT PROPERTY TO ADD TO YOUR PORTFOLIO. THE LIVING ROOM, DEN AND DINING AREAS ARE VERY WELCOMING TO YOUR GUESTS. THE LARGE ENCLOSED PATIO IS DEFINITELY A BONUS WITH LOTS OF WINDOWS TO FEEL THE FRESH AIR AS YOUR RELAX FROM A LONG DAY AT WORK. A NICE SIZE FENCED YARD IS PERFECT FOR SOMEONE WITH PETS OR TO START A LOVELY GARDEN. ROOF IS 4 YEARS OLD, AC CONDENSER WAS REPLACED ALMOST TWO YEARS AGO. GO AHEAD AND SCHEDULE A SHOWING TODAY. THIS IS A RARE FIND. NEEDS SOME TLC.
- Type:
- Single Family
- Sq.Ft.:
- 2,434
- Status:
- Active
- Beds:
- 5
- Lot size:
- 0.17 Acres
- Year built:
- 2024
- Baths:
- 3.00
- MLS#:
- O6242540
- Subdivision:
- Covered Bridge
ADDITIONAL INFORMATION
One or more photo(s) has been virtually staged. Under Construction. Located minutes from outdoor activities such as Lake Eva Community Park and Ben W. Graham Park and just 20 miles to Disney World, Covered Bridge at Liberty Bluff offers residents a convenient location close to commuter routes for easy access to both work and play. Gather with friends and family for a picnic along the lake or keep it close to home enjoying onsite amenities such as a pool, cabana, dog park, gazebo, walking paths, and a playground for the younger ones. The Linden offers the perfect amount of space and smart storage for all buyers alike. The main living area includes an open concept kitchen complete with an oversized island and a walk-in pantry, a spacious family room, dining area and a bonus flex room. Utilize your outdoor space on the covered lanai to enjoy that Florida sunset. Upstairs, a spacious loft provides a cozy space that provides endless opportunities for enterainment and storage and just down the hall, you’ll find three guest bedrooms, a shared bathroom, complete with a double vanity, and walk-in laundry room. The large primary suite offers plenty of room with a massive walk-in closet and en-suite bathroom with a standing shower and linen closet. The Linden's impressive use of space makes this single-family home accomodating and livable, all with the benefits of a Stanley Martin home.
- Type:
- Condo
- Sq.Ft.:
- 1,309
- Status:
- Active
- Beds:
- 2
- Lot size:
- 0.01 Acres
- Year built:
- 1981
- Baths:
- 2.00
- MLS#:
- O6254037
- Subdivision:
- Grenelefe
ADDITIONAL INFORMATION
Discover the perfect blend of space, light, and serenity in this charming 2-bedroom, 2-bathroom condo in the coveted Grenelefe community of Haines City. This spacious residence features stunning skylights that fill the living areas with natural light, creating an inviting and airy atmosphere. Step out onto the large, breathtaking balcony—the ideal spot for your morning coffee or evening relaxation. Surrounded by peaceful views and lush greenery, this private outdoor space serves as your personal sanctuary to unwind and enjoy the tranquility of nature. Grenelefe offers a serene lifestyle with plenty of privacy, making it the perfect escape from the hustle and bustle, yet close enough to nearby amenities for convenience. Whether you’re looking for a primary residence or a vacation getaway, this condo is a must-see gem that promises a peaceful and picturesque living experience.
- Type:
- Single Family
- Sq.Ft.:
- 1,633
- Status:
- Active
- Beds:
- 3
- Lot size:
- 0.12 Acres
- Year built:
- 1994
- Baths:
- 2.00
- MLS#:
- P4932053
- Subdivision:
- Sweetwater Golf & Tennis Club Add 02
ADDITIONAL INFORMATION
The property you are inquiring about is located in Haines City, FL in the Lake Henry area of Polk County. This well-maintained 3-bedroom/2-bath home situated on hole 3 of this gated 55+ golf community has all the perks of Florida living. The home has its own generator, hurricane windows, A/C-4 years old, new roof and gutters(2024), re-paved driveway- 3 years old. Easy-peasy Florida living at its best! Close to Highway 27 and SR 17-92 area for shopping and restaurants. Call, text, to see today. *Agents, please see MLS remarks.*
- Type:
- Single Family
- Sq.Ft.:
- 1,248
- Status:
- Active
- Beds:
- 4
- Lot size:
- 0.11 Acres
- Year built:
- 1987
- Baths:
- 2.00
- MLS#:
- P4932024
- Subdivision:
- Lockhart & Smiths Resub
ADDITIONAL INFORMATION
One or more photo(s) has been virtually staged. Discover the perfect investment opportunity at this versatile property features two units, offering a total of 4 bedrooms and 2 bathrooms, ideal for generating rental income or accommodating extended family. The home boasts a simple facade, surrounded by neighboring houses and open green space, with some trees adding to the overall peaceful suburban setting. Located in a vibrant community, you'll find convenient amenities nearby, including shopping at Haines City Plaza and dining at local favorites like Manny's Original Chophouse and The Ranchero. Enjoy outdoor activities at nearby parks such as Ben W. Graham Park, Haines City Trail, and Ember Dog Park, all within a short distance. This property combines convenience, comfort, and potential, making it a smart choice for savvy buyers. Don't miss out on this exceptional opportunity!
- Type:
- Single Family
- Sq.Ft.:
- 1,983
- Status:
- Active
- Beds:
- 4
- Lot size:
- 0.16 Acres
- Year built:
- 2020
- Baths:
- 2.00
- MLS#:
- P4932019
- Subdivision:
- Summerlin Grvs Ph 2
ADDITIONAL INFORMATION
NO MONEY DOWN! USDA ELIGIBLE!! This immaculate, better-than-new home offers a perfect blend of luxury and efficiency! Featuring 4 spacious bedrooms, 2 full baths, and a 2-car garage, this former model home boasts top-of-the-line finishes and stunning built-ins throughout. The open-concept floor plan is designed for both relaxation and entertaining, with a beautiful kitchen and living area that flow seamlessly. The kitchen is a dream with huge island, granite counter tops and stainless steel appliances. Enjoy outdoor living on the covered lanai overlooking a private, fully fenced backyard—perfect for gatherings or peaceful evenings. Energy efficiency is key, with a solar system providing low to no electric bills, so you can enjoy both comfort and savings! Don’t miss your chance to own this exceptional, move-in-ready home packed with upgrades that truly make it shine!
- Type:
- Single Family
- Sq.Ft.:
- 1,458
- Status:
- Active
- Beds:
- 2
- Lot size:
- 0.1 Acres
- Year built:
- 1990
- Baths:
- 2.00
- MLS#:
- O6241345
- Subdivision:
- Sweetwater Golf & Tennis Club Add 02
ADDITIONAL INFORMATION
Discover your perfect home in the vibrant 55+ community of Lake Henry Estates! This beautifully updated 2 bedroom, 2 bathroom residence with a den features a new roof (June 2023), luxury waterproof vinyl flooring and Argon windows (2024) with a lifetime transferable warranty, filling the space with natural light. The heart of the home boasts stunning granite countertops, upgraded cabinetry with soft-close cabinets, and stainless steel appliances, complemented by a cozy coffee bar. Enjoy the spacious primary bedroom, complete with an ensuite bathroom for your convenience and privacy. Recent enhancements include multiple new light fixtures, large gutters (June 2023), and whole-house surge protection for added peace of mind. Step outside from the den to your inviting outdoor patio, perfect for relaxing or entertaining. Enjoy the benefits of an owned water softener (2022) and a resurfaced driveway (2023). The electric garage screen (2021) allows you to enjoy fresh air without pesky bugs. Enjoy the classic appeal of Lake Henry from a residence that's been cared for with devotion, embodying the true essence of lakeside living. The amazing lakeside, gated community offers a 9-hole golf course, swimming, boating, tennis, 2 pickle ball courts, horseshoes, shuffleboard, card tournaments, library, pool room, craft room, exercise room, pub with bar, karaoke and more. Multiple grocery stores including Publix, Winn-Dixie and Walmart are located within 2 miles along with plenty of shopping and restaurants nearby. If you're looking for a worry free, Florida retreat, then look no further. Definitely a Hidden Jewel of Polk County. Experience the best of 55+ living at this exceptional property. Schedule your showing today!
$119,000
5008 Oak Lane Haines City, FL 33844
- Type:
- Other
- Sq.Ft.:
- 672
- Status:
- Active
- Beds:
- 2
- Lot size:
- 0.27 Acres
- Year built:
- 1972
- Baths:
- 1.00
- MLS#:
- O6242400
- Subdivision:
- Glouser Zack K Prop
ADDITIONAL INFORMATION
Welcome to your perfect retreat in sunny Haines City, Florida! This delightful 2-bedroom, 1-bathroom mobile home offers a cozy and inviting atmosphere, ideal for snowbirds seeking a relaxing getaway. Nestled in the heart of Polk County, this fully furnished residence provides all the comforts of home with a touch of tropical charm. Step outside to discover your private slice of paradise! The home sits on a serene canal with direct access, perfect for boating, fishing, or simply enjoying the peaceful water views. Move right in with ease – this home comes complete with stylish furnishings and all the necessary amenities to start your vacation immediately. : With its ideal location and comfortable setup, this mobile home is the perfect winter haven for snowbirds looking to escape the cold and enjoy Florida’s warm climate. Conveniently located near local shops, restaurants, and attractions, this mobile home in Haines City offers everything you need for a relaxing and enjoyable stay. Embrace the Florida lifestyle and make this charming residence your seasonal sanctuary!

Haines City Real Estate
The median home value in Haines City, FL is $300,800. This is lower than the county median home value of $312,500. The national median home value is $338,100. The average price of homes sold in Haines City, FL is $300,800. Approximately 50.26% of Haines City homes are owned, compared to 26.35% rented, while 23.39% are vacant. Haines City real estate listings include condos, townhomes, and single family homes for sale. Commercial properties are also available. If you see a property you’re interested in, contact a Haines City real estate agent to arrange a tour today!
Haines City, Florida 33844 has a population of 26,510. Haines City 33844 is less family-centric than the surrounding county with 26.08% of the households containing married families with children. The county average for households married with children is 26.62%.
The median household income in Haines City, Florida 33844 is $50,280. The median household income for the surrounding county is $55,099 compared to the national median of $69,021. The median age of people living in Haines City 33844 is 37.3 years.
Haines City Weather
The average high temperature in July is 92.5 degrees, with an average low temperature in January of 49.3 degrees. The average rainfall is approximately 51.5 inches per year, with 0 inches of snow per year.





