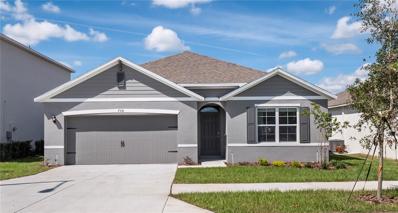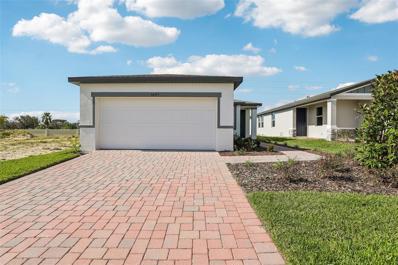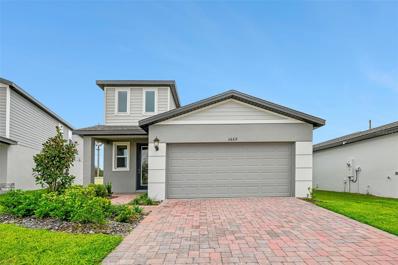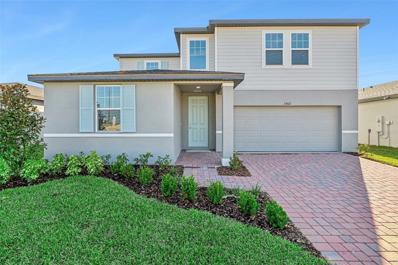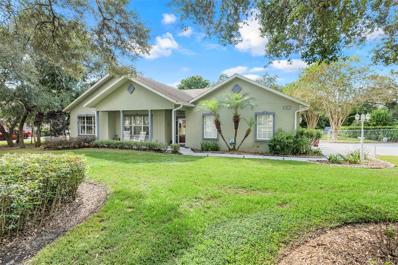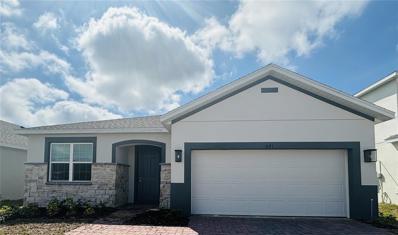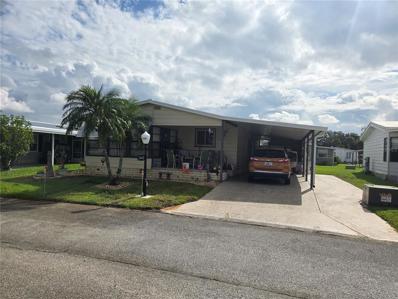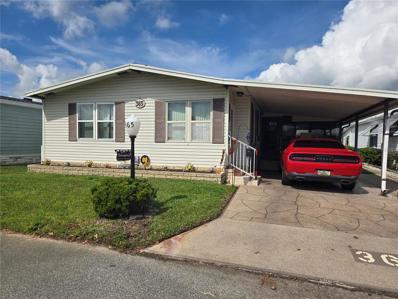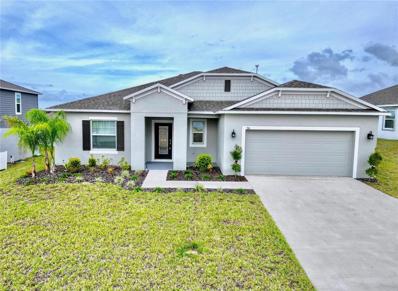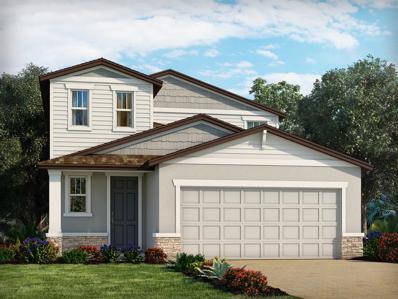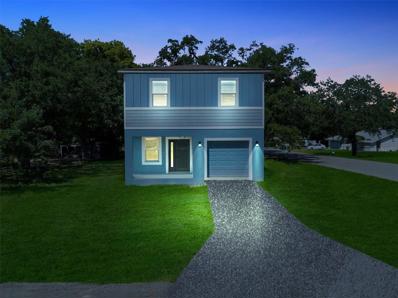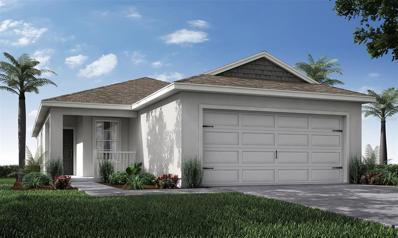Haines City FL Homes for Sale
- Type:
- Single Family
- Sq.Ft.:
- 1,776
- Status:
- Active
- Beds:
- 4
- Lot size:
- 0.13 Acres
- Year built:
- 2024
- Baths:
- 2.00
- MLS#:
- O6249230
- Subdivision:
- Cypress Park Estates
ADDITIONAL INFORMATION
Under Construction. Now you can aspire to call this 4 bedroom 2 bathroom home your own. The Aspire is built with the growing family in mind, with space to spread out yet areas to gather together. This home features 17" x 17" ceramic tile that flows through all of your living areas as well as the bathrooms. This home’s 9’4” ceilings let in the natural light and open up your living spaces. The kitchen features ample cabinetry with 42” upper cabinets for extra storage, a spacious island with sink, quartz countertops stainless steel appliances. Every home comes with blinds on the windows and a SMART home technology package. This home provides outstanding, unique features that separate Park Square Homes from any other homebuilder.
- Type:
- Single Family
- Sq.Ft.:
- 1,504
- Status:
- Active
- Beds:
- 3
- Lot size:
- 0.11 Acres
- Year built:
- 2024
- Baths:
- 2.00
- MLS#:
- O6249217
- Subdivision:
- Bradbury Creek
ADDITIONAL INFORMATION
Under Construction. Welcome to Bradbury Creek, Located in Haines City. Bradbury is the perfect community to call home with its beautiful Florida lifestyle and resort amenities. Let me Introduce you to the Allex this 1504 Sqft. 3 Bedroom 2 Bath home is just to die for. This home provides 18x18 ceramic tile in all the wet areas and Granite Counter tops in the Kitchen and both Bathrooms. The Kitchen includes a Stove, Microwave, Dishwasher and Refrigerator, all Stainless Steel by Whirlpool. The Allex has an Open Floor plan that allows you to entertain guest even if they are in the living or dining room. Spacious bedrooms and an Owners Suite that can easily fit a King size bed. If you like sitting outside you have a coverd lanai that is perfect for BBQing. And on top of all that it also comes with our Home Smart System. Come by today! *Photos are of similar model but not that of the exact house. Pictures, photographs, colors, features, and sizes are for illustration purposes only and will vary from the homes as built. Home and community information including pricing, included features, terms, availability, and amenities are subject to change and prior sale at any time without notice or obligation. Please note that no representations or warranties are made regarding school districts or school assignments; you should conduct your own investigation regarding current and future schools and school boundaries.*
$320,700
2046 Firethorn Haines City, FL 33844
- Type:
- Single Family
- Sq.Ft.:
- 1,662
- Status:
- Active
- Beds:
- 3
- Lot size:
- 0.13 Acres
- Year built:
- 2024
- Baths:
- 2.00
- MLS#:
- O6249190
- Subdivision:
- Cypress Park Estates
ADDITIONAL INFORMATION
Under Construction. The Evolve is a quality-built home that will provide the perfect living space for all lifestyles. This 3 bedroom, 2 bath home offers an open-concept floorplan that features 17" x 17" ceramic tile that flows throughout all living areas. This home provides 9'4” ceilings, letting in the natural Florida light. Best of all, the Evolve comes with a covered lanai, perfect for entertaining and outside dining. The kitchen features ample cabinetry with 42” upper cabinets for extra storage, a spacious island with sink, quartz countertops and stainless-steel appliances. Every home comes with blinds on the windows and a SMART home technology package. It's time to evolve and own your dream home today. These images are for illustrative purposes only and may not depict the exact specifications or details of the actual home available for sale.
- Type:
- Single Family
- Sq.Ft.:
- 1,867
- Status:
- Active
- Beds:
- 4
- Lot size:
- 0.13 Acres
- Year built:
- 2021
- Baths:
- 2.00
- MLS#:
- S5113067
- Subdivision:
- Orchid Terrace Ph 1
ADDITIONAL INFORMATION
This 4 bedroom 2 bathroom home boasts over 1800 Sq ft of living space. This property is located on the border of Haines city and Davenport opposite Ridge community high school in the community of Orchid Terrace. The home is located very close to Hway 27, The Heart of Florida hospital and just a 5 to 10 minute drive to Posner Park mall or to the I4. As you enter you will love the natural light in this home and the modern kitchen with stainless steel appliances and granite counter tops. There are carpets in the bedrooms only and the rest of the home has tile throughout. Plenty of good closet space and all appliances including the washer and dryer are included in the home. There are 2 bedrooms on the right side with a bathroom in between, the bathroom has a tub and shower combo. The master bedroom is a good size with large closets. The primary bathroom has his and her sinks and walk in shower. The garage has an automatic door opener and the home is only 3 years old.
- Type:
- Single Family
- Sq.Ft.:
- 1,568
- Status:
- Active
- Beds:
- 3
- Lot size:
- 0.11 Acres
- Baths:
- 3.00
- MLS#:
- L4948133
- Subdivision:
- Bradbury Creek Phase 2
ADDITIONAL INFORMATION
Under Construction. New construction home with 1568 square feet on two-story including 3 bedrooms with loft, 2.5 baths, and an open living area. Enjoy an open kitchen, Silestone countertops, Samsung stainless steel appliances, a walk-in pantry, and a spacious island, fully open to the dining café and gathering room. The living area, laundry room, and baths include luxury wood vinyl plank flooring, with stain-resistant carpet in the bedrooms. Your owner's suite is complete with a walk-in wardrobe and a private en-suite bath with dual vanities, and a tiled shower. Bedrooms 2 and 3 share a bathroom. Plus, 2-car garage, custom-fit window blinds, architectural shingles, energy-efficient insulation and windows, and a full builder warranty. “Please note, virtual tour/photos showcases the home layout; colors and design options in actual home for sale may differ. Furnishings and décor do not convey
- Type:
- Single Family
- Sq.Ft.:
- 1,672
- Status:
- Active
- Beds:
- 3
- Lot size:
- 0.13 Acres
- Year built:
- 2024
- Baths:
- 2.00
- MLS#:
- O6248055
- Subdivision:
- Cypress Park Estates
ADDITIONAL INFORMATION
Under Construction. Cypress Park presents open floor plans available to build in Haines City, Florida. Our homes are all concrete block construction including our two-story layouts, optimizing living space with an open concept kitchen overlooking the living area and dining room. Entertaining is a breeze, as this popular single-family home features a spacious kitchen island, dining area and ample sized pantry for extra storage. This community has upgraded stainless steel appliances, making cooking a piece of cake. Bedroom one is located at the rear of the home for privacy and provides an ensuite bathroom. Two additional bedrooms share a second bathroom. Like all homes in Cypress Park, the Aria includes a Home is Connected smart home technology package which allows you to control your home with your smart device while near or away. *Photos are of similar model but not that of the exact house. Pictures, photographs, colors, features, and sizes are for illustration purposes only and will vary from the homes as built. Home and community information including pricing, included features, terms, availability, and amenities are subject to change and prior sale at any time without notice or obligation. Please note that no representations or warranties are made regarding school districts or school assignments; you should conduct your own investigation regarding current and future schools and school boundaries.*
- Type:
- Single Family
- Sq.Ft.:
- 1,269
- Status:
- Active
- Beds:
- 3
- Lot size:
- 0.11 Acres
- Year built:
- 2024
- Baths:
- 2.00
- MLS#:
- O6243885
- Subdivision:
- Bradbury Creek
ADDITIONAL INFORMATION
Brand new, energy-efficient home available NOW! Tile in common areas. no rear neighbors, backs up to community wall. Includes kitchen appliances. Prepare dinner while catching up on the day’s events from this home's chef-inspired kitchen which overlooks a great room. Now selling from the high $200s, Bradbury Creek offers new single-family homes in “The Heart of Florida”, Haines City. Its proximity to Hwy 17-92 allows for easy access to major metro areas. This community features an abundance of amenities including an outdoor fitness area, a pool and cabana, a playground and 2 dog parks. Nearby, Lake Eva Park features an aquatic center, athletic facilities, a waterfront banquet hall, and an outdoor bandshell. Each of our homes is built with innovative, energy-efficient features designed to help you enjoy more savings, better health, real comfort and peace of mind.
- Type:
- Single Family
- Sq.Ft.:
- 1,607
- Status:
- Active
- Beds:
- 4
- Lot size:
- 0.11 Acres
- Year built:
- 2024
- Baths:
- 2.00
- MLS#:
- O6243884
- Subdivision:
- Bradbury Creek
ADDITIONAL INFORMATION
Brand new, energy-efficient home available NOW! Home comes with lot premium and Lenai. Back yard back into community fence. An open floorplan that makes entertaining easy in the open kitchen, dining, and great room that flow to the patio. The primary suite is tucked in the rear of the home offering plenty of privacy and features a spacious walk-in closet and shower. Now selling from the high $200s, Bradbury Creek offers new single-family homes in “The Heart of Florida”, Haines City. Its proximity to Hwy 17-92 allows for easy access to major metro areas. This community features an abundance of amenities including an outdoor fitness area, a pool and cabana, a playground and 2 dog parks. Nearby, Lake Eva Park features an aquatic center, athletic facilities, a waterfront banquet hall, and an outdoor bandshell. Each of our homes is built with innovative, energy-efficient features designed to help you enjoy more savings, better health, real comfort and peace of mind.
- Type:
- Single Family
- Sq.Ft.:
- 2,168
- Status:
- Active
- Beds:
- 4
- Lot size:
- 0.11 Acres
- Year built:
- 2024
- Baths:
- 3.00
- MLS#:
- O6243883
- Subdivision:
- Bradbury Creek
ADDITIONAL INFORMATION
Brand new, energy-efficient home available NOW! Includes all appliances as well as blinds. Backs up to no rear neighbors and has community privacy fence in the rear lot. First-floor primary suite ensures everyone has their own private space. Second floor offers a spacious loft that can be used to best fit your family's needs. Enjoy preparing meals with your family in the open kitchen with spacious work island. Now selling from the high $200s, Bradbury Creek offers new single-family homes in “The Heart of Florida”, Haines City. Its proximity to Hwy 17-92 allows for easy access to major metro areas. This community features an abundance of amenities including an outdoor fitness area, a pool and cabana, a playground and 2 dog parks. Nearby, Lake Eva Park features an aquatic center, athletic facilities, a waterfront banquet hall, and an outdoor bandshell. Each of our homes is built with innovative, energy-efficient features designed to help you enjoy more savings, better health, real comfort and peace of mind.
- Type:
- Single Family
- Sq.Ft.:
- 2,631
- Status:
- Active
- Beds:
- 4
- Lot size:
- 0.13 Acres
- Year built:
- 2024
- Baths:
- 3.00
- MLS#:
- O6243882
- Subdivision:
- Bradbury Creek
ADDITIONAL INFORMATION
Brand new, energy-efficient home available NOW! comes with kitchen appliances and no rear neighbors. backs to retention pond and has tile in common areas. Entertain guests with ease with an open kitchen which overlooks the dining and great room. First floor flex space can be best used to fit your family's needs. Upstairs primary suite features an oversized walk-in closet. Now selling from the high $200s, Bradbury Creek offers new single-family homes in “The Heart of Florida”, Haines City. Its proximity to Hwy 17-92 allows for easy access to major metro areas. This community features an abundance of amenities including an outdoor fitness area, a pool and cabana, a playground and 2 dog parks. Nearby, Lake Eva Park features an aquatic center, athletic facilities, a waterfront banquet hall, and an outdoor bandshell. Each of our homes is built with innovative, energy-efficient features designed to help you enjoy more savings, better health, real comfort and peace of mind.
$362,490
3337 Aruba Way Haines City, FL 33844
- Type:
- Single Family
- Sq.Ft.:
- 2,601
- Status:
- Active
- Beds:
- 5
- Lot size:
- 0.13 Acres
- Year built:
- 2024
- Baths:
- 3.00
- MLS#:
- O6247934
- Subdivision:
- Hammock Reserve
ADDITIONAL INFORMATION
Under Construction. This spacious townhome features 3 bedrooms and 2.5 baths. As you enter the foyer you are welcomed with powder room, spacious kitchen, dining area and a living room overlooking a covered patio. The well-appointed kitchen features an island with bar seating, plentiful cabinets, counter space and stainless-steel appliances, making entertaining a breeze. As we head upstairs, you are greeted with a landing area and linen closet. Bedroom one is located just off the landing area and includes a spacious walk-in closet as well as ensuite bathroom with double vanity. The second floor is complete with two guest bedrooms, an additional bathroom, along with laundry room. This popular townhome features a single car garage at the front of the home. *Photos are of similar model but not that of the exact house. Pictures, photographs, colors, features, and sizes are for illustration purposes only and will vary from the homes as built. Home and community information including pricing, included features, terms, availability, and amenities are subject to change and prior sale at any time without notice or obligation. Please note that no representations or warranties are made regarding school districts or school assignments; you should conduct your own investigation regarding current and future schools and school boundaries.*
- Type:
- Single Family
- Sq.Ft.:
- 1,575
- Status:
- Active
- Beds:
- 5
- Lot size:
- 0.27 Acres
- Year built:
- 1972
- Baths:
- 5.00
- MLS#:
- P4932327
- Subdivision:
- Holliday Manor
ADDITIONAL INFORMATION
INVESTOR SPECIAL!!! This property has a brand new roof back in 2021. Property had a fire so will need electrical and will need a new roof. Ready for development. Great potential for passive income opportunity! Previously this property was rented out as individual units. Each room was fully booked for the last 2 years for $1,000 month each. Buyer must do their own zoning research but this is was originally zoned as C-3 (Commercial) and later transitioned to residential single family. Take advantage of this income producing asset! *rooms are noted for MLS purposes only.* This is an efficiency, 3 studios and one bedroom unit.
- Type:
- Single Family
- Sq.Ft.:
- 2,285
- Status:
- Active
- Beds:
- 3
- Lot size:
- 0.5 Acres
- Year built:
- 2002
- Baths:
- 2.00
- MLS#:
- O6247896
- Subdivision:
- Spring Pines
ADDITIONAL INFORMATION
MAGNIFICENT POOL HOME IN SPRING PINES - FULLY UPGRADED! You will not want to miss this beautifully updated pool home, lovingly cared for and showcasing the ultimate pride of ownership! Nestled in the secluded and sought-after community of Spring Pines, this home offers privacy and charm with the lowest HOA around—just $75 year! This spacious home boasts three bedrooms, two bathrooms, and nearly 2,300 sq. ft. of living space. The open floor plan highlights low-maintenance luxury floors throughout the main areas and master bedroom. The large dream kitchen is perfect for any chef, featuring granite countertops, abundant built-ins, a pantry closet, and brand-new appliances, including a new refrigerator, oven, dishwasher, and new kitchen faucets (2023-2024). The home is move-in ready, with several recent updates in 2023-2024, including a new AC unit, new pool equipment and heater, a new dryer, a security system, and a new irrigation timer. Additional upgrades include a new thermostat, new entry lamp posts, added lanai lighting, and a fully rescreened pool cage. The home is also generator-ready—just plug in and flip the switch! Situated on over half an acre of land on a corner lot, the property provides ample space and privacy with no rear neighbors. There’s even a detached building that can serve as a workshop or craft room, complete with air conditioning. The community allows RV and boat parking on your property, with minor restrictions. This home has a deep water well for the best-tasting water, a septic system that was updated only 10 years ago, and a roof that was replaced in 2013. Come see what makes this home and community so unique!
$379,990
641 Duke Drive Haines City, FL 33844
- Type:
- Single Family
- Sq.Ft.:
- 2,105
- Status:
- Active
- Beds:
- 4
- Lot size:
- 0.14 Acres
- Year built:
- 2024
- Baths:
- 3.00
- MLS#:
- O6247843
- Subdivision:
- Marion Ridge
ADDITIONAL INFORMATION
Move-In Ready! Our exceptional Miles plan with 9'4" ceilings offers an open-concept design with 4 Bedrooms, 3 full Baths, and 2 car garage. Beautifully appointed kitchen boasts 42" cabinets with crown molding, quartz countertops, tile backsplash, large kitchen island, and Stainless appliances including refrigerator. Spacious Great Rm overlooks covered rear Lanai - perfect for entertaining and outdoor living! Beautiful tile flooring is featured in main living areas, and window blinds are included throughout. Primary Bath includes dual sinks in adult-height vanity, quartz countertops, and walk-in shower with wall tile surround. Laundry Room includes Washer and Dryer. Our High Performance Home package is included, offering amazing features that provide energy efficiency, smart home technology, and elements of a healthy lifestyle. Marion Ridge amenities include tot lot, dog park, and open green spaces. Conveniently located near restaurants and shopping with easy access to major thoroughfares.
$279,000
1217 Avenue J Haines City, FL 33844
- Type:
- Single Family
- Sq.Ft.:
- 1,322
- Status:
- Active
- Beds:
- 3
- Lot size:
- 0.11 Acres
- Year built:
- 2024
- Baths:
- 2.00
- MLS#:
- L4948107
- Subdivision:
- Lockhart & Smiths Resub
ADDITIONAL INFORMATION
BRAND NEW 3 Bedroom 2 Bathroom home located in Floridas Heartland City! This home features 1322sqft of living space with an open floor plan concept, inside laundry, enclosed garage, open rear patio, and multiple zone irrigation. Inside the home you'll find all wood cabinets, LVP flooring throughout, stainless steel appliances, and granite countertops for easy clean up and durability. Ceiling fans compliment every bedroom and keep you cool in the living room allowing your central air to relax with you. Keeping you cool in the community will be any one of the 3 community pools available nearby. A short half mile commute away, is the Ben W. Graham Neighborhood Park. Here you will find the first community pool as well as 8 Acre Park, home to walking paths, playgrounds, and green open space. A tiny bit farther, only 1.8 miles, you will find pools 2 and 3 located in the beautiful Lake Eva Park. The aquatic center is home to a splash pad and play pool area as well as a lap pool. Located on serene Lake Eva, where you can enjoy fishing and boating via the community boat ramp, one of the multiple expansive playgrounds, tennis and pickle ball courts, many walking paths, or just sit down for an event at the grand pavilion, this park is truly a jewel of central Florida! Come and see the beauty of Haines City and call this brand new 3/2 yours today!
- Type:
- Single Family
- Sq.Ft.:
- 1,910
- Status:
- Active
- Beds:
- 4
- Lot size:
- 0.13 Acres
- Year built:
- 2020
- Baths:
- 2.00
- MLS#:
- G5087961
- Subdivision:
- Ridge At Highland Meadows 5
ADDITIONAL INFORMATION
*PRICE REDUCED* This lovely move-in-ready SOLAR-powered 4-bedroom 2-bath home boasts almost 2,000 square feet of open floor plan goodness, featuring luxury tile flooring throughout, a beautiful kitchen, and split bedrooms, perfect for family living and entertaining. Owner motivated! Located in the exclusive neighborhood of Grove at Highland Meadows. Breeze into the foyer, and you’ll find a cozy bedroom to your right. The airy layout invites you to explore the rest of the home. The large open kitchen is a chef's dream, featuring custom shaker solid wood cabinets, a stainless steel double sink, a full array of energy-efficient GE stainless steel appliances, and elegant upgraded GRANITE countertops. With plenty of counter space, a full-sized pantry, and both designer recessed and teardrop lighting, this kitchen is both functional and stylish. The kitchen flows seamlessly into the spacious living room, which is bathed in natural light from the expansive windows and sliding glass doors. Tile flooring, inset lighting, and lighted ceiling fans complete the modern, airy aesthetic throughout the main living spaces. Step through the double sliding glass doors onto the spacious, covered lanai, perfect for relaxing or hosting guests. The fenced-in backyard offers endless possibilities—whether it's for a garden, play area, or even a pool. The four bedrooms are generously sized and all feature super-durable wood-grain tile flooring. The primary bedroom is a true retreat, offering an en-suite bath for ultimate privacy and huge walk-in closet. An additional bedroom also boasts a walk-in closet, and there is ample storage space throughout the home. Your home is equipped with purchased solar panels, providing you with energy savings and long-term cost benefits while contributing to a greener future. Built only 4 years ago and meticulously maintained, this home offers modern comfort with peace of mind. Located in a vibrant community, residents enjoy access to a range of amenities including a clubhouse, refreshing pool, and a fun playground. The Grove at Highland Meadows features an unbelievably LOW annual HOA fee of $100! Conveniently located between Highways 17-92 and 27, there's easy access to all the shopping, dining, and entertainment options of both Haines City and Davenport. With proximity to Disney World and other major attractions, this move-in-ready home is an ideal opportunity to live in comfort and style. Schedule your showing today and make this beautiful home yours!
$280,000
1138 Avenue E Haines City, FL 33844
- Type:
- Single Family
- Sq.Ft.:
- 1,322
- Status:
- Active
- Beds:
- 3
- Lot size:
- 0.11 Acres
- Year built:
- 2024
- Baths:
- 2.00
- MLS#:
- TB8309922
- Subdivision:
- Lockharts Sub
ADDITIONAL INFORMATION
One or more photo(s) has been virtually staged. Through Build & Lock™, the builder is offering a 30 year fixed-rate as low as 5.75. Terms apply, see disclosures for more information. Brand-new build and move in ready in the heart of Haines City! NO HOA. NO CDD. This 3-bedroom, 2-bathroom home spans 1,322 sq. ft. and includes a one-car garage. With modern finishes and thoughtful design, this property is perfect for first-time homebuyers or investors seeking a hassle-free, new-construction home. Located in a growing neighborhood, this home offers the perfect combination of style, comfort, and value. Move-in ready and waiting for its first owners!
- Type:
- Single Family
- Sq.Ft.:
- 1,867
- Status:
- Active
- Beds:
- 4
- Lot size:
- 0.13 Acres
- Year built:
- 2020
- Baths:
- 2.00
- MLS#:
- S5113025
- Subdivision:
- Orchid Terrace Phase 1
ADDITIONAL INFORMATION
PRICE TO SELL!!! Welcome to your new home: an impressive 4-bedroom, 2-bathroom property with 1,867 square feet of comfort and style. As you enter, you'll be greeted by a spacious foyer that welcomes family and friends. This smart design ensures privacy, with three bedrooms separated from the master suite, perfect for enjoying family time without sacrificing personal space. The open-concept layout is ideal for sharing, featuring elegant wooden cabinets and a generous pantry, along with stunning granite countertops in the kitchen and bathrooms that will delight any cooking enthusiast. Additionally, it includes a separate laundry room, maintaining functionality and order. The entire floor is tiled, making maintenance easy while adding a modern touch. This property is conveniently located near medical offices, restaurants, and department stores, providing easy access to all your daily needs. Don’t miss the opportunity to explore this beautiful property, where every corner is designed for your comfort and well-being. Call today for a private showing.
- Type:
- Other
- Sq.Ft.:
- 1,935
- Status:
- Active
- Beds:
- 3
- Lot size:
- 0.35 Acres
- Year built:
- 1980
- Baths:
- 2.00
- MLS#:
- P4932288
- Subdivision:
- Grenelefe Twnhse Area
ADDITIONAL INFORMATION
This lovely 2-bed/2-bath duplex located in the Grenelefe community has so much charm and character. All the big-ticket items have been updated. The roof is 8 months old, 2 A/C units (2 years old), garage door (1 year old). The home features a large kitchen with granite countertops, inside laundry room, large open dining area overlooking a sunken living area. The master bedroom features updated master bathroom and its own screened-in patio. A gated entrance for privacy and security. *Agents, please read MLS remarks.*
- Type:
- Other
- Sq.Ft.:
- 1,272
- Status:
- Active
- Beds:
- 2
- Lot size:
- 0.1 Acres
- Year built:
- 1988
- Baths:
- 2.00
- MLS#:
- P4932219
- Subdivision:
- Sweetwater Golf And Tennis Club
ADDITIONAL INFORMATION
MOTIVATED SELLER. Own your own land! Resort style living for an affordable price! Run your own life as this is a community owned by the residents and we make the decisions (I live here!) The HOA includes everything except your electric bill and lawn mowing! This 1988 Fleetwood Double Wide is 1272 sf with 2 beds/2 baths, includes an A/C Florida Room on the Front plus a front porch and a back patio! Kitchen breakfast bar has a butch block top, and all windows are tilt-in dual pane. Luxury laminate floors, Textured walls and cove molding. New roof and carport. Both Bathrooms have hi-rise toilets, Master Bath has a vanity counter too! NO GREY PIPE. Some furniture and a golf cart are staying! The laundry is inside. Shed for all your crafts or tools. Enjoy 18 holes of golf for just $4 green fees in this Gated, Golf Community, located just outside of the city, and approx. 1.25 hrs. from either coast. Great access to Disney, Legoland, and BOK Tower, just to name a few local attractions. In this very friendly, resident-owned community, you can be as active or inactive as you choose! Gatherings at the private Pub or the Community Room, fishing & boating on Lake Henry (dock within the community), gardening, tennis, golf, shuffleboard, pickle ball, horseshoes, swimming in the heated pool, enjoy the hot tub or the 24/7 workout room! Contact this community's website for documents, including Rules/Regs, Application, Financial, and Bylaws. HOA INCLUDES A DVR PLUS 2 HD CABLE BOXES AND INTERNET! (Minimum age in this 55+ community is 50 years old)
- Type:
- Other
- Sq.Ft.:
- 1,356
- Status:
- Active
- Beds:
- 2
- Lot size:
- 0.09 Acres
- Year built:
- 1988
- Baths:
- 2.00
- MLS#:
- P4932218
- Subdivision:
- Sweetwater Golf & Tennis Club
ADDITIONAL INFORMATION
MOTIVATED SELLER. 55+ Gated Golf Community, Resort-style living and Own your own land! This 2/2 house has an inside laundry, a LARGE bonus room, and an open floorplan. New Roof 2023. Plumbing updated so no grey pipe. Includes golf cart. Hi-Rise toilets and counter height vanities. The bedroom sizes are ample, the flooring is all luxury vinyl laminate, and the AC Bonus Rooms provides so many choices! Community where you enjoy $4.00 Green Fees as part of your HOA dues! HOA dues provide EVERYTHING! You only have to pay your electric, HOI, taxes and mow your lawn. In this very friendly, resident-owned community, you can be as active or inactive as you choose! Gatherings at the private Pub or the Community Room, fishing on Lake Henry, gardening, tennis, golf, shuffle board, horseshoes, swimming in the heated pool, enjoy the hot tub or the workout room! Contact this agent for this community's website address and documents, including Rules/Regs, Application, Financial, and Bylaws. HOA INCLUDES DVR + 2 BOXES FOR HD CABLE and INTERNET! **55+ community with minimum age required is 50; rental max period 6 month out of a year.**
- Type:
- Single Family
- Sq.Ft.:
- 1,856
- Status:
- Active
- Beds:
- 3
- Lot size:
- 0.19 Acres
- Year built:
- 2022
- Baths:
- 2.00
- MLS#:
- O6246610
- Subdivision:
- Haines Rdg Ph 4
ADDITIONAL INFORMATION
Explore the appeal of owning a home without the wait! Bid farewell to CDD fees with this charming 1,856 sqft 3bd/2ba residence in The Haines Ridge Community, Haines City. The exterior showcases a delightful elevation with faux shutters, an extended driveway, and freshly landscaped surroundings, enhancing its curb appeal. Step inside to unveil an inviting open floor plan that radiates spaciousness. The master suite, strategically placed at the rear of the home, offers a serene retreat away from the daily hustle and bustle. The secondary bedrooms are intelligently separated by a bonus room, providing flexibility and potential conversion into a fourth bedroom. The covered lanai adds a delightful touch, perfect for entertaining or savoring a peaceful morning cup of coffee. Don't miss the chance to call this beautiful home yours – schedule an appointment now, as this gem is sure to be highly sought after!
- Type:
- Single Family
- Sq.Ft.:
- 2,168
- Status:
- Active
- Beds:
- 4
- Lot size:
- 0.1 Acres
- Year built:
- 2024
- Baths:
- 3.00
- MLS#:
- O6243418
- Subdivision:
- Lawson Dunes
ADDITIONAL INFORMATION
Brand new, energy-efficient home available NOW! Photos are of builder model home. First-floor primary suite ensures everyone has their own private space. Upstairs loft that can be used fit your needs. Lawson Dunes - Classic Series is now open! This community offers new single-family homes in Haines City, FL. This community offers gorgeous open floorplans right for every lifestyle. Home built using Spray foam insulation for better energy efficiency and sound reduction. Smart home system for a convenient living style with safety in mind using our motion detectors within the home. Modern design and unique. Each of our homes is built with innovative, energy-efficient features designed to help you enjoy more savings, better health, real comfort and peace of mind.
- Type:
- Single Family
- Sq.Ft.:
- 2,236
- Status:
- Active
- Beds:
- 3
- Lot size:
- 0.14 Acres
- Year built:
- 2023
- Baths:
- 3.00
- MLS#:
- S5113009
- Subdivision:
- Avondale
ADDITIONAL INFORMATION
Under Construction. Under Construction. NEW PRICE! MOTIVATED SELLER , READY TO MOVE IN! Welcome home to your brand new, 2 story block home situated on a breathtaking corner lot in the growing Haines City area! As you enter this commanding 2236 sq. ft. structure, take in the stunning tile flooring romancing an open concept living space. There's plenty of room to roam, with a massive bonus room perfect for an office, craft room, or an additional guest bedroom. The kitchen features the luxurious upgrades you've been dreaming of, topped with beautiful granite countertops. Enjoy the sunshine from your home's spacious front porch and explore all that Central Florida has to offer from your state-of-the-art home. Visit nearby Orlando attractions, Tampa, and Legoland or get to where you need to go with easy access to major highways, medical offices, and shopping centers. Come see your new property today!
- Type:
- Single Family
- Sq.Ft.:
- 1,486
- Status:
- Active
- Beds:
- 3
- Lot size:
- 0.1 Acres
- Year built:
- 2024
- Baths:
- 2.00
- MLS#:
- L4948023
- Subdivision:
- Hammock Reserve Ph 3
ADDITIONAL INFORMATION
Under Construction. New construction home with 1,486 square feet on one-story including 3 bedrooms, 2 baths, and an open living area. Enjoy an open kitchen with Silestone countertops, Samsung stainless steel appliances, pantry, and a spacious counter height bar, fully open to the dining café and gathering room. The living area, laundry room, and baths include luxury wood vinyl plank flooring, with stain-resistant carpet in the bedrooms. Your owner's suite is complete with a walk-in wardrobe and a private en-suite bath with dual vanities, a tiled shower, and a closeted toilet. Plus, enjoy a covered lanai, 2-car garage, custom-fit window blinds, architectural shingles, energy-efficient insulation and windows, and a full builder warranty. Please note, virtual tour/photos showcases the home layout; colors and design options in actual home for sale may differ. Furnishings and decor do not convey."

Haines City Real Estate
The median home value in Haines City, FL is $300,800. This is lower than the county median home value of $312,500. The national median home value is $338,100. The average price of homes sold in Haines City, FL is $300,800. Approximately 50.26% of Haines City homes are owned, compared to 26.35% rented, while 23.39% are vacant. Haines City real estate listings include condos, townhomes, and single family homes for sale. Commercial properties are also available. If you see a property you’re interested in, contact a Haines City real estate agent to arrange a tour today!
Haines City, Florida 33844 has a population of 26,510. Haines City 33844 is less family-centric than the surrounding county with 26.08% of the households containing married families with children. The county average for households married with children is 26.62%.
The median household income in Haines City, Florida 33844 is $50,280. The median household income for the surrounding county is $55,099 compared to the national median of $69,021. The median age of people living in Haines City 33844 is 37.3 years.
Haines City Weather
The average high temperature in July is 92.5 degrees, with an average low temperature in January of 49.3 degrees. The average rainfall is approximately 51.5 inches per year, with 0 inches of snow per year.



