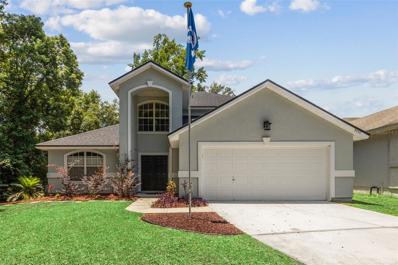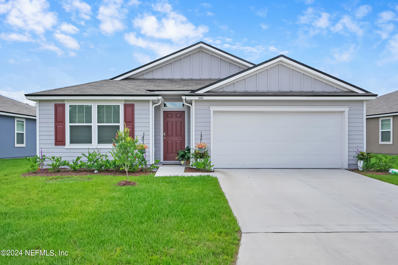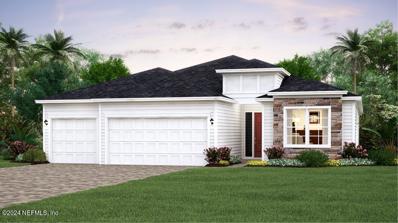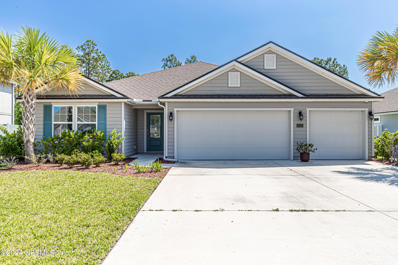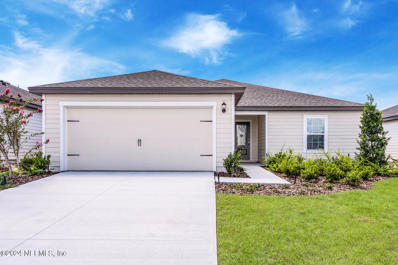Green Cove Springs FL Homes for Sale
- Type:
- Single Family
- Sq.Ft.:
- 2,502
- Status:
- Active
- Beds:
- 4
- Lot size:
- 0.21 Acres
- Year built:
- 2004
- Baths:
- 3.00
- MLS#:
- FC301126
- Subdivision:
- Hickory Knolls Estates
ADDITIONAL INFORMATION
Welcome to this stunning 4-bedroom, 2.5-bathroom single-family home nestled in the desirable Hickory Knolls Estates neighborhood. This home greets you with a charming double front door and features a spacious 2-car garage. The primary bedroom is conveniently located downstairs, offering privacy and ease. The living room boasts soaring high ceilings and large windows, flooding the space with natural light and creating an airy, open feel. The eat-in kitchen includes a breakfast bar and pantry closet, flowing seamlessly into the living area where a cozy fireplace awaits. Step outside to a covered back patio, perfect for entertaining, complete with a pet-friendly doggy door and a fenced yard featuring a firepit. A flagpole in the front yard adds a touch of patriotic charm. Situated in Green Cove Springs, Clay County, this home is close to the Clay Theatre, public pier, pool and more, providing plenty of entertainment.
- Type:
- Single Family
- Sq.Ft.:
- 4,480
- Status:
- Active
- Beds:
- 8
- Lot size:
- 0.17 Acres
- Year built:
- 1887
- Baths:
- 7.00
- MLS#:
- 2029173
- Subdivision:
- Historic District
ADDITIONAL INFORMATION
Introducing The Dr Applegate House on 103 S Magnolia Avenue, a versatile property zoned for both residential and commercial use. This house is listed on the National Register of Historic Places as a contributing building in the Green Cove Springs Historic District. The vernacular style home was built by 1887 and has been renovated and updated over the years while maintaining its historic charm and architectural details. Beyond the foyer you will step onto the home's original hardwood flooring and as you walk throughout each room you will appreciate its original trim work. A 4-point inspection was performed in 2023 verifying updated wiring and complete re-piping of the home. The metal roof is 6 years old, HVAC systems (2013, 2015, 2017), the 3rd floor has wall-mounted ductless mini split systems, and the water heaters were manufactured in 2019, 2020, 2021. Currently utilized as an airBnB, The Dr Applegate House has also been an antique shop; and from 1997 until 2023 it was the areas only remaining Bed & Breakfast. You could utilize it as your primary residence, professional office(s), retail space or service establishment; the possibilities are many. This 3-level home has 8 bedrooms and 7 full bathrooms. The dining room is situated between the kitchen and sitting area. There are 2 laundry rooms on the first floor and 3 electric fireplaces on both the first and second levels. Enjoy the breeze and view of the St Johns River from the second level screened balcony or while seated on the first level porch swing. Entertain, relax or read a book in the screen enclosed gazebo. Situated on the west bank of the St. Johns River waterfront, within walking distance to restaurants and shoppes. Take a stroll along the river to the fishing pier, boat slips and scenic picnic areas. And, during the holidays meander through Spring Park's Parade of Trees, or admire their lights from the balcony. Spring Park is located across the street, home of the famous springs that brought so many to Green Cove in the 1800s. The spring water rises from the aquifer at a constant 77 degrees F, bubbling out of a manmade basin to flow into a massive swimming pool. Draining naturally at the far end of the pool, the slightly sulfuric waters create a winding spring run as they race downhill towards the St. Johns River. The Clay County Fairgrounds is just 5 minutes away. I-295 and I-95 are within 15 miles.
- Type:
- Single Family
- Sq.Ft.:
- n/a
- Status:
- Active
- Beds:
- 4
- Year built:
- 2024
- Baths:
- 4.00
- MLS#:
- 2019796
- Subdivision:
- Bella Lago
ADDITIONAL INFORMATION
LOT 74 - The Careen Craftsman is thoughtfully appointed with many windows to let the natural light in. 42'' kitchen cabinets and huge island, Quartz countertops in kitchen and baths, upgraded flooring throughout. Owners bath features a Shower Plus semi-frameless glass enclosure & two separate sinks/raised vanity. 4 bedrooms, 3 1/2 baths and retreat space. Enjoy a park front and a private wetland preserve rear view. Lakes at Bella Lago is beautifully intertwined with nature; Bella Lago means ''beautiful lake''. The community's pond lends mirrorlike water views to the scenery with plenty of open spaces to explore. Enjoy an old Florida feel with modern amenities including a pool, resort-style cabana, and playground within Lakes at Bella Lago, conveniently located to all that Northeast Florida has to offer. Experience the openness, airiness and flow we design into our homes now available in Clay County and you'll picture your own lifestyle becoming roomier...brighter...better.
- Type:
- Single Family
- Sq.Ft.:
- n/a
- Status:
- Active
- Beds:
- 5
- Year built:
- 2024
- Baths:
- 4.00
- MLS#:
- 2019793
- Subdivision:
- Bella Lago
ADDITIONAL INFORMATION
LOT 72 - This Clarendon CO 2-story, 3-Car Garage offers open front porch, sliding glass door to covered lanai. Kitchen showcases 42'' Stone (gray) cabinets, large island w/quartz countertops, single bowl UM sink, pull-out trash can. UM bathroom sinks, tile floors in main living areas & faux wood white blinds. Owner's bathroom has large walk-in shower w/bench & semi frameless glass enclosure, 5BR,Open loft, 3.5BA, plus study w/double French doors. Enjoy private preserve/wetlands backyard view from covered rear lanai. LAKES AT BELLA LAGO is beautifully intertwined w/nature. Bella Lago's namesake ''beautiful lake'' lends mirrorlike water views to the scenery w/plenty of open spaces to explore. Enjoy an old FL feel w/modern amenities including a pool, resort-style cabana, & playground within Lakes at Bella Lago, conveniently located to all that Northeast FL has to offer. Experience the openness, airiness & flow we design into our homes & picture living roomier...brighter...better.
- Type:
- Single Family
- Sq.Ft.:
- n/a
- Status:
- Active
- Beds:
- 5
- Year built:
- 2024
- Baths:
- 5.00
- MLS#:
- 2029313
- Subdivision:
- Hyland Trail
ADDITIONAL INFORMATION
This new construction Yorkshire showcases our Craftsman Elevation and features 5 bedrooms, 4.5 bathrooms, an expansive gathering room in the heart of the home, 3-car garage, and plenty of storage throughout. Entertain friends and family in this open-concept home design features a stunning Kitchen with Whirlpool Appliances, White Cabinets accented with a beautiful Tile Backsplash, Quartz Countertops, and large kitchen Island that all opens to your spacious Gathering Room with Pocket Sliding Glass Doors leading to a spacious Covered Lanai. The second-floor features three secondary bedrooms and a spacious Loft perfect for hosting friends. The Owner's Suite features a large Walk-In Closet, Dual-Vanity Sink with Soft Close White Cabinets, Quartz Countertops, Linen Closet, and Walk-In Shower.
- Type:
- Single Family
- Sq.Ft.:
- n/a
- Status:
- Active
- Beds:
- 4
- Lot size:
- 0.15 Acres
- Year built:
- 2023
- Baths:
- 2.00
- MLS#:
- 2029130
- Subdivision:
- Willow Springs
ADDITIONAL INFORMATION
Welcome to this stunning new home built in 2023, offering the perfect blend of modern luxury and serene waterfront living. This exquisite 4-bedroom, 2-bathroom residence features an open floor plan that is ideal for today's lifestyle, ensuring a seamless flow between the kitchen, dining, and living areas. The contemporary kitchen is equipped with sleek stainless and black appliances, making meal preparation a delight for any home chef. As you enter the home, you will immediately notice the beautiful laminate flooring that runs throughout, combining both elegance and practicality. The spacious living areas are filled with natural light, creating a warm and inviting atmosphere. Large windows provide breathtaking views of the water, offering a peaceful and picturesque backdrop to your everyday life. Each of the four generously sized bedrooms offers ample space for rest and relaxation. The master suite includes an en-suite bathroom, providing a private retreat within your home.
- Type:
- Single Family
- Sq.Ft.:
- n/a
- Status:
- Active
- Beds:
- 4
- Year built:
- 1976
- Baths:
- 3.00
- MLS#:
- 2028593
- Subdivision:
- Lake Asbury
ADDITIONAL INFORMATION
Welcome to the stunning lakefront oasis of Lake Asbury! Tucked away in a private & serene location, this contemporary 4-bed, 2 ½ bath pool home offers a modern & luxurious living experience. Situated on over an acre lot with over 100' feet of spring-fed lake frontage, this property boasts mature trees and breathtaking views & tranquility. New Roof, AC, & Tankless hot water heater. As you enter, you will be greeted by inviting gray walls, a floor-to-ceiling stone fireplace, and beautiful vinyl plank floors throughout. The soft close wood cabinets, white quartz countertops, darling pantry, wine refrigerator, and coffee bar create a perfect blend of functionality and style in the well-appointed kitchen. The spacious living rooms, with nearly the entire back of the house with windows.
- Type:
- Single Family
- Sq.Ft.:
- n/a
- Status:
- Active
- Beds:
- 4
- Lot size:
- 0.23 Acres
- Year built:
- 2022
- Baths:
- 3.00
- MLS#:
- 2028418
- Subdivision:
- Royal Pointe
ADDITIONAL INFORMATION
Royal Pointe of Lake Asbury. A Must See to Appreciate! Beautiful Home! Spacious! Elegant! Immaculate! Move-In-Ready! Like-New! Well-Maintained! Open Floor Plan! Upgraded/Remodeled! Low Annual HOA, No CDD Fees! A Peaceful & Tranquil Community Home in Royal Pointe! Beautiful 4/3 Home in the Heart of Lake Asbury with many Features & Upgrades inclusive of a 3-Car Garage as well as a Full-Shed/Workshop inclusive of a Fenced-In Backyard! The Home has many features including an Open-Concept Split-Plan featuring Vaulted Ceilings, Recessed Lighting with Illuminating Multiple Colors, Luxury Vinyl Plank Hardwood Flooring, Stainless-Steel Appliances, Walk-In Pantry, Extra-Shelving, Electric Fireplace with Illuminating Multiple-Colors, and Screened-In-Patio, Fenced-In Backyard, and much much more! Owner-Suite includes a Shower Tub and a Walk-In Shower. Each room has its own unique Walk-In Closet. Furniture/Upholstery/Accessories are negotiable. Schedule Your Property Tour Today.
- Type:
- Single Family
- Sq.Ft.:
- n/a
- Status:
- Active
- Beds:
- 4
- Lot size:
- 0.11 Acres
- Year built:
- 2024
- Baths:
- 3.00
- MLS#:
- 2027843
- Subdivision:
- Bella Lago
ADDITIONAL INFORMATION
Brand NEW energy-efficient home ready NOW! Photos are of builder model home. Includes Whirlpool washer, dryer refrigerator and 2'' faux wood blinds for entire home. *Reduced Interest Rate Financing when using MTH Mortgage** Lakes at Bella Lago is a beautiful, new lake community in Green Cove Springs zoned for top-rated schools and only minutes away from Fleming Island and NAS JAX. Homeowners will enjoy world class amenities: a sparkling pool, coastal inspired clubhouse and 34-acre community lake. Located in Clay County, this community offers quick access to the new First Coast Expressway, take it to explore beautiful rivers, springs, and beaches. We build each home with energy-efficient features that lower your utility bills so you can do more living! Design inspired interiors,
- Type:
- Single Family
- Sq.Ft.:
- n/a
- Status:
- Active
- Beds:
- 4
- Year built:
- 2024
- Baths:
- 2.00
- MLS#:
- 2027757
- Subdivision:
- Rolling Hills
ADDITIONAL INFORMATION
Welcome to the Hillcrest, an exquisite LGI home in Rolling Hills, an amenity-packed community in Green Cove Springs. This splendid floor plan boasts 4 bedrooms, 2 bathrooms, and a 2-car garage, offering ample space for your family's needs. Step into the grand entrance, and be greeted by a spacious dining room, perfect for hosting memorable gatherings with loved ones. The kitchen, a culinary haven, overlooks the large family room, ensuring you're always at the center of the action. Step outside to the vast covered patio, where you can unwind and savor the tranquility of your surroundings. The master bedroom is a luxurious retreat, featuring a large walk-in closet and a master bath. Indulge in relaxation with a soaker tub or enjoy the convenience of a walk-in shower and dual sink vanity. Make this enchanting residence your new home and experience the joys of living at Rolling Hills, which includes all the amenities your family is looking for!
- Type:
- Single Family
- Sq.Ft.:
- n/a
- Status:
- Active
- Beds:
- 3
- Year built:
- 2024
- Baths:
- 2.00
- MLS#:
- 2027710
- Subdivision:
- Rolling Hills
ADDITIONAL INFORMATION
This brand-new, 3 bed/2 bath home offers the perfect layout in a perfect location! The Fairview by LGI Homes is a thoughtfully designed floor plan offering spacious bedrooms and living areas, a covered patio and a 2-car garage. As you step into the Fairview, you are greeted by an inviting family room down the hall, setting the tone for a warm and welcoming atmosphere. Towards the back of the home, the kitchen awaits, complete with all appliances included, making meal preparation a breeze. The master bedroom is a peaceful retreat, featuring a walk-in closet for ample storage and an en-suite master bath. Enjoy moments of relaxation in the comfort of your own private oasis. With modern features and a well-thought-out layout, the Fairview exemplifies the perfect balance of style and functionality. Step outside and enjoy the breeze on the large covered back patio, adding a touch of charm to your everyday living.
- Type:
- Single Family
- Sq.Ft.:
- n/a
- Status:
- Active
- Beds:
- 4
- Year built:
- 2024
- Baths:
- 2.00
- MLS#:
- 2027515
- Subdivision:
- Granary Park Phase 1
ADDITIONAL INFORMATION
Move in Ready!! Lennar Homes Princeton floor plan: 4 beds, 2 baths, and 2 car garage. Everything's Included® features: white Cabs w/ White Quartz kitchen tops, 42'' cabinets, Frigidaire® stainless steel appliances: range, dishwasher, microwave, and refrigerator, ceramic wood tile in wet areas and extended into family/dining/halls, window blinds throughout, water heater, screened lanai, sprinkler system,1 year builder warranty, dedicated customer service program and 24-hour emergency service.
- Type:
- Single Family
- Sq.Ft.:
- n/a
- Status:
- Active
- Beds:
- 5
- Year built:
- 2024
- Baths:
- 4.00
- MLS#:
- 2027254
- Subdivision:
- Bradley Creek Crossing
ADDITIONAL INFORMATION
This new construction Yorkshire showcases our Craftsman Elevation and features 5 bedrooms, 4 bathrooms, large flex space, spacious upstairs loft, and 2-car garage with 4' garage extension. This expansive Yorkshire home design is a master at utilizing space by providing ample closets in every bedroom, conveniently located storage and linen closets throughout, and a large open-concept entertaining space perfect for hosting friends and family. Enjoy cooking in a beautiful Gourmet Kitchen with Built-In Whirlpool Stainless Steel Appliances, upgraded 42'' Upper White Cabinets, White Flow Backsplash, and Quartz Countertops. Just off the Kitchen is a spacious Gathering Room with added Pocked Sliding Glass Doors that leads to a Covered Lanai making indoor/outdoor entertaining a breeze. Upstairs you will find a spacious Loft, additional bedrooms, laundry room with added cabinets, and an Owner's Suite with En Suite bathroom featuring a Dual-Sink Vanity, Walk-In Shower, and Walk-In Closet.
- Type:
- Single Family
- Sq.Ft.:
- n/a
- Status:
- Active
- Beds:
- 4
- Year built:
- 2024
- Baths:
- 3.00
- MLS#:
- 2027161
- Subdivision:
- Edenbrooke At Hyland Trails At Creekview Trail
ADDITIONAL INFORMATION
Ready in November!! ACTIVE ADULT!! Lennar Homes Princeton floor plan: 4 beds, 3 baths and 3 car garage. Everything's Included® features: white Cabs w/ White Quartz kitchen tops, 42'' cabinets, Gourmet Kitchen w/Frigidaire® stainless steel appliances: range, double oven, dishwasher, microwave, and refrigerator, ceramic wood tile in wet areas and extended into family/dining/halls, Quartz vanities, window blinds throughout, water heater, screened lanai, sprinkler system,1 year builder warranty, dedicated customer service program and 24-hour emergency service.
- Type:
- Single Family
- Sq.Ft.:
- n/a
- Status:
- Active
- Beds:
- 4
- Year built:
- 2024
- Baths:
- 2.00
- MLS#:
- 2027056
- Subdivision:
- Edenbrooke At Hyland Trails At Creekview Trail
ADDITIONAL INFORMATION
Ready in November 2024!!! Lennar Homes Charle II w/4 beds, 3 bath and 2 car garage. Everything's Included® features: White Cabs with white Quartz kitchen counter tops, 42'' cabinets, Frigidaire® stainless steel appliances (range, dishwasher, microwave, and refrigerator), ceramic wood tile in main areas and extended into living/dining/halls, Quartz vanities, window blinds throughout, water heater, pre-wired security system, Amazon Home Automation, screened lanai, sprinkler system, and pavered driveway. 1 year builder warranty, dedicated customer service program and 24-hour emergency service.
- Type:
- Single Family
- Sq.Ft.:
- n/a
- Status:
- Active
- Beds:
- 3
- Year built:
- 2024
- Baths:
- 3.00
- MLS#:
- 2027021
- Subdivision:
- Edenbrooke At Hyland Trails At Creekview Trail
ADDITIONAL INFORMATION
Move in Ready!! ACTIVE ADULT!! Lennar Homes Trevi II floor plan: 3 beds, 3 baths, study and 2 car garage. Everything's Included® features: white Cabs w/ White Quartz kitchen tops, 42'' cabinets, Frigidaire® stainless steel appliances: range, dishwasher, microwave, and refrigerator, ceramic wood tile in wet areas and extended into family/dining/halls, Quartz vanities, window blinds throughout, water heater, screened lanai, sprinkler system,1 year builder warranty, dedicated customer service program and 24-hour emergency service. **Interior and exterior photos may not be the actual home and are to be used as representation of the home under construction. There may variances in home-sites, landscaping and exterior colors**
Open House:
Sunday, 12/22 1:00-4:00PM
- Type:
- Single Family
- Sq.Ft.:
- n/a
- Status:
- Active
- Beds:
- 3
- Year built:
- 2024
- Baths:
- 2.00
- MLS#:
- 2025547
- Subdivision:
- Cross Creek
ADDITIONAL INFORMATION
Cross Creek is a beautiful new home community in Green Cove Springs, Florida. Zoned for Clay County's top-rated schools, Cross Creek is also conveniently located minutes away from all of Fleming Island's shopping and services. Plus, NAS JAX is a quick 25 minute drive away! Our beautiful new amenity center is now open featuring a clubhouse, pool, fitness center and sports courts! Single-family homes with innovative floor plans and energy-saving features.
- Type:
- Single Family
- Sq.Ft.:
- n/a
- Status:
- Active
- Beds:
- 4
- Lot size:
- 0.23 Acres
- Year built:
- 2019
- Baths:
- 3.00
- MLS#:
- 2025024
- Subdivision:
- Cross Creek
ADDITIONAL INFORMATION
Why wait for new construction when you can have this ''like new'' home today?! With a 3 car garage, fenced backyard, incredible amenities and a gorgeous home you can't go wrong! Kitchen and baths with beautiful quartz counters and white cabinetry. Invite your friends over and gather in your open floor plan kitchen, dining and family space. Enjoy summer evenings in the screened lanai and play games in your fenced backyard with room for a pool! Amenities include pool, splash pad, pickleball courts, fitness center, rv and boat storage and playground! $2000 in closing costs paid when using preferred lender.
- Type:
- Single Family
- Sq.Ft.:
- n/a
- Status:
- Active
- Beds:
- 3
- Year built:
- 2024
- Baths:
- 2.00
- MLS#:
- 2023444
- Subdivision:
- Rolling Hills
ADDITIONAL INFORMATION
This BRAND-NEW, 3 bed/2bath home has it all! The Sunnyside floor plan by LGI Homes includes a multitude of spaces you will enjoy. The kitchen includes tall white cabinets, stainless steel Whirlpool brand appliances and a breakfast nook. The dining room, located right off the entry could also be used for a play room, office or den. Another favorite feature of this home is the large covered back patio. The master bedroom features a spacious walk-in closet, and the 2-car garage offers ample room for storage. This home is located in the amenity-rich community of Rolling Hills that offers a resort-style pool, playground, splash pad, tennis courts, clubhouse and more. Don't miss the chance to call the Sunnyside your home!
Open House:
Sunday, 12/22 1:00-5:00PM
- Type:
- Single Family
- Sq.Ft.:
- 2,020
- Status:
- Active
- Beds:
- 4
- Year built:
- 2024
- Baths:
- 2.00
- MLS#:
- 2022552
- Subdivision:
- Rolling Hills
ADDITIONAL INFORMATION
HUGE PRICE REDUCTION!!! Eligible for up to 25k flex cash! Only $1K deposit! Limited time only. Restrictions apply. All buyers customary closing costs paid excluding prepaids with use of approved lenders. This 4-bed, 2-bath full brick home offers an open floor plan with a chef-inspired kitchen featuring cabinets adorned with crown molding and hardware, granite countertops, and top-brand appliances. Additional highlights include a separate formal dining room, a breakfast nook overlooking the spacious great room, and luxurious wood grain vinyl flooring. Retreat to the primary ensuite with double vanity, quartz countertops, a 5' tiled shower, and a walk-in closet. Enjoy outdoor living on the 10x14 covered porch. Revel in resort-style living with access to a stunning amenity center boasting a water park, lap pool, clubhouse, tennis courts, parks, and playground—all surrounded by A+ rated schools
Open House:
Sunday, 12/22 10:00-5:00PM
- Type:
- Single Family
- Sq.Ft.:
- n/a
- Status:
- Active
- Beds:
- 4
- Year built:
- 2024
- Baths:
- 2.00
- MLS#:
- 2021781
- Subdivision:
- Rolling Hills
ADDITIONAL INFORMATION
Up to 20k flex cash. Only $1K deposit! Limited time only. Restrictions apply. All buyers customary closing costs paid excluding prepaids with use of approved lenders. This 4-bed, 2-bath full brick home offers an open floor plan with a chef-inspired kitchen featuring cabinets adorned with crown molding and hardware, granite countertops, and top-brand appliances. Additional highlights include a separate formal dining room, a breakfast nook overlooking the spacious great room, and luxurious wood grain vinyl flooring. Retreat to the primary ensuite with double vanity, quartz countertops, a 5' tiled shower, and a walk-in closet. Enjoy outdoor living on the 10x14 covered porch. Revel in resort-style living with access to a stunning amenity center boasting a water park, lap pool, clubhouse, tennis courts, parks, and playground—all surrounded by A+ rated schools.
- Type:
- Single Family
- Sq.Ft.:
- n/a
- Status:
- Active
- Beds:
- 4
- Year built:
- 2024
- Baths:
- 3.00
- MLS#:
- 2021555
- Subdivision:
- Anabelle Island
ADDITIONAL INFORMATION
This spacious home is ready for immediate move-in! This gorgeous 4 bed, 2.5 bath home features exquisite luxury vinyl plank flooring in the entry, great room, and kitchen. The kitchen includes Whirlpool stainless-steel appliances and quartz countertops. Downstairs is completed with a den for all your family needs. Escape to your primary bedroom oasis with a large walk-in closet, dual-sink vanity, walk-in shower, and quartz countertops. Keep the family organized with the dedicated upstairs laundry room. Plus, relish in the tranquility of your covered patio on a wooded homesite. KB Home at Anabelle Island pool and playground are now complete! Below market rates and closing cost assistance available on this home. This home is open for self-touring 7 days a week from 7 AM - 6 PM.
- Type:
- Single Family
- Sq.Ft.:
- n/a
- Status:
- Active
- Beds:
- 3
- Year built:
- 2024
- Baths:
- 3.00
- MLS#:
- 2019792
- Subdivision:
- Bella Lago
ADDITIONAL INFORMATION
LOT 71 - This Saratoga Low Country one-story home is loaded with windows to let in the natural light. Enjoy a private wetland backyard view from the large covered rear lanai and a pleasant front yard common area view. The open floor plan offers 3 bedrooms, 2.5 bathrooms plus a study with single French door. The kitchen showcases 42'' Linen White kitchen cabinets and Calacatta Lavasa Quartz countertops. The owner's bathroom features a large shower with bench seat and semi-frameless glass enclosure. 2'' faux wood white window blinds included. Lakes at Bella Lago is Mattamy Homes newest community in the rapidly growing and desirable Clay County. Enjoy an old FL feel w/modern amenities including a pool, resort-style cabana, & playground within Lakes at Bella Lago, conveniently located to all that Northeast FL has to offer. Experience the openness, airiness & flow we design into our homes & picture living roomier....brighter....better.
- Type:
- Single Family
- Sq.Ft.:
- 2,024
- Status:
- Active
- Beds:
- 4
- Year built:
- 2024
- Baths:
- 3.00
- MLS#:
- 2019787
- Subdivision:
- Bella Lago
ADDITIONAL INFORMATION
LOT 30-This Kingsley CO 2-story has lots of windows&8' sliders letting in natural light&Large Extended Covered Lanai.Kitchen has oversize walk-in Pantry, 42''Linen(White)kitchen cabinets,Quartz kitchen&bathroom countertops,undermount sinks.LVP flooring in the main living areas,Stair railing on the 1st&2nd floor&2'' faux wood white blinds.Owner's bathroom has oversized shower w/bench&semi frameless glass enclosure,4 bedrooms,Loft,2.5 bathrooms,study w/French doors.Rear isprivate preserve/wetlands&common area/park front view. LAKES AT BELLA LAGO is beautifully intertwined w/nature. Bella Lago's namesake ''beautiful lake'' lends mirrorlike water views to the scenery w/plenty of open spaces to explore. Enjoy an old FL feel w/modern amenities including a pool, resort-style cabana, & playground within Lakes at Bella Lago, conveniently located to all that Northeast FL has to offer. Experience the openness, airiness & flow we design into our homes & picture living roomier...brighter...better.
- Type:
- Single Family
- Sq.Ft.:
- n/a
- Status:
- Active
- Beds:
- 4
- Year built:
- 2024
- Baths:
- 3.00
- MLS#:
- 2019783
- Subdivision:
- Bella Lago
ADDITIONAL INFORMATION
LOT 27 - This spacious Hawkin Coastal 1-story home is beautifully appointed w/ 42'' Sonoma Painted Linen kitchen cabinets, Quartz kitchen & bathroom countertops, Bishop Shores Luxury Vinyl Plank flooring through main living areas & Distinction Vela carpet w/ 8 lb padding in the bedrooms only. The owner's bath features a large shower w/ bench seat & semi frameless enclosure. Gutters installed on the front, sides & rear. 12'x8' sliding glass door leads to the 12'x20' rear covered lanai with preserve/wetlands backyard view! LAKES AT BELLA LAGO is beautifully intertwined w/nature. Bella Lago's namesake ''beautiful lake'' lends mirrorlike water views to the scenery w/plenty of open spaces to explore. Enjoy an old FL feel w/modern amenities including a pool, resort-style cabana, & playground within Lakes at Bella Lago, conveniently located to all that Northeast FL has to offer. Experience the openness, airiness & flow we design into our homes & picture living roomier...brighter...better.


Green Cove Springs Real Estate
The median home value in Green Cove Springs, FL is $359,100. This is higher than the county median home value of $319,400. The national median home value is $338,100. The average price of homes sold in Green Cove Springs, FL is $359,100. Approximately 69.32% of Green Cove Springs homes are owned, compared to 19.27% rented, while 11.41% are vacant. Green Cove Springs real estate listings include condos, townhomes, and single family homes for sale. Commercial properties are also available. If you see a property you’re interested in, contact a Green Cove Springs real estate agent to arrange a tour today!
Green Cove Springs, Florida has a population of 9,351. Green Cove Springs is less family-centric than the surrounding county with 24.77% of the households containing married families with children. The county average for households married with children is 32.8%.
The median household income in Green Cove Springs, Florida is $59,200. The median household income for the surrounding county is $74,059 compared to the national median of $69,021. The median age of people living in Green Cove Springs is 40.5 years.
Green Cove Springs Weather
The average high temperature in July is 92 degrees, with an average low temperature in January of 43.9 degrees. The average rainfall is approximately 50.1 inches per year, with 0 inches of snow per year.
