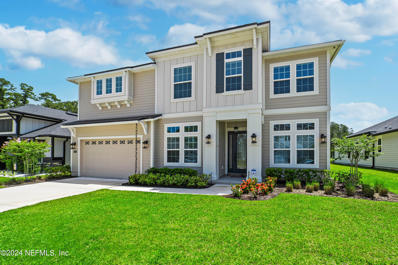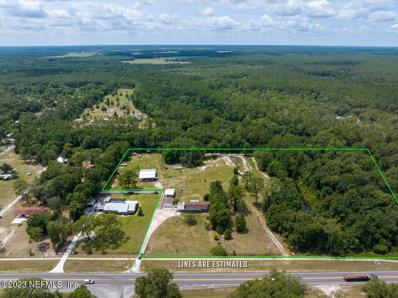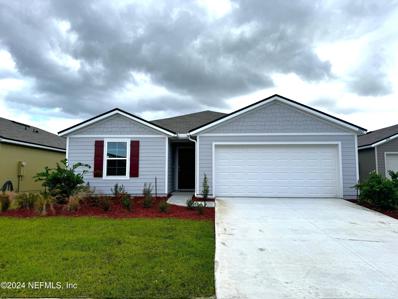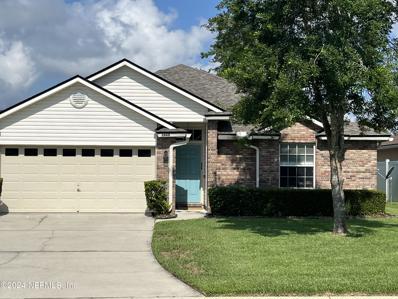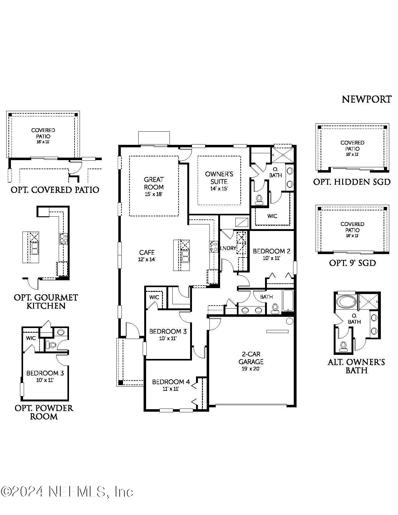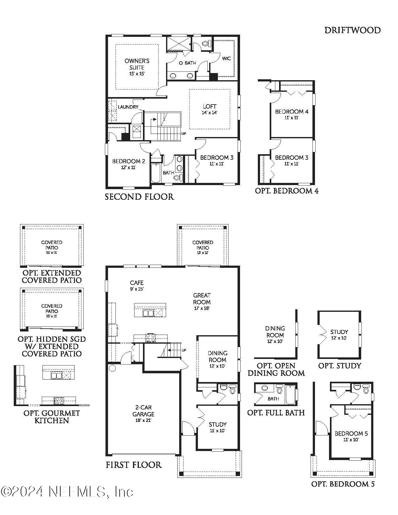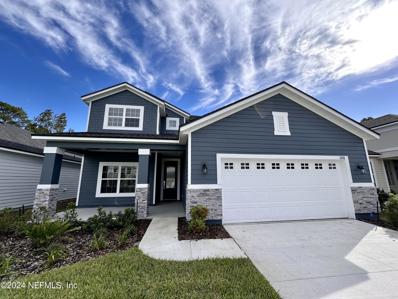Green Cove Springs FL Homes for Sale
- Type:
- Single Family
- Sq.Ft.:
- n/a
- Status:
- Active
- Beds:
- 4
- Lot size:
- 0.17 Acres
- Year built:
- 2024
- Baths:
- 2.00
- MLS#:
- 2039289
- Subdivision:
- Bella Lago
ADDITIONAL INFORMATION
Move in NOW! Brand NEW energy-efficient home! Sleek design package, lake views. The Foxglove floorplan in Bella Lago, offers an open-concept plan with 4 bedrooms, 2 bathrooms and a 2-car garage. Prepare dinner from this home's open kitchen which overlooks a spacious great room and dining area. The Lakes at Bella Lago will offer new single-family homes in Green Cove Springs, FL with a variety of floorplans. Residents will enjoy resort-style amenities including a pool, clubhouse, playground and large community lake. Located in Clay County, this community offers convenient access to the new First Coast Expressway and beautiful rivers, springs and beaches. Each of our homes is built with innovative, energy-efficient features designed to help you enjoy more savings, better health, real comfort and peace of mind.
- Type:
- Single Family
- Sq.Ft.:
- n/a
- Status:
- Active
- Beds:
- 3
- Lot size:
- 0.2 Acres
- Year built:
- 2024
- Baths:
- 2.00
- MLS#:
- 2039275
- Subdivision:
- Bella Lago
ADDITIONAL INFORMATION
Move in NOW! Brand NEW energy-efficient home! Elemental Design Package. Water Views. Configure the flex room in the front of the home to an at home office space or hobby space. Past the foyer, the open kitchen flows to the dining space, great room and outside patio. Private primary suite offers a spacious area to relax. The Lakes at Bella Lago will offer new single-family homes in Green Cove Springs, FL with a variety of floorplans. Residents will enjoy resort-style amenities including a pool, clubhouse, playground and large community lake. Located in Clay County, this community offers convenient access to the new First Coast Expressway and beautiful rivers, springs and beaches. We also build each home with innovative, energy-efficient features that cut down on utility bills so you can afford to do more living.
- Type:
- Single Family
- Sq.Ft.:
- n/a
- Status:
- Active
- Beds:
- 5
- Lot size:
- 0.18 Acres
- Year built:
- 2023
- Baths:
- 4.00
- MLS#:
- 2039177
- Subdivision:
- Goose Creek Estates
ADDITIONAL INFORMATION
A truly magnificent home in GOOSE CREEK ESTATES! Built in 2023 w/ numerous upgrades & finishes, this estate home includes 5 bedrooms, 4 full baths, & a 3-CAR GARAGE (2+ tandem). The focal point is a stunning two-way staircase w/ beautiful balusters & railings that define the home's elegance. The living area features 22 ft ceilings w/ a wall of windows that provide natural light. The gourmet kitchen has QUARTZ COUNTERTOPS, stainless appliances, induction cooktop, custom cabinetry w/ glass uppers & lighting, & a butler pantry w/ undercounter beverage center. The owner's suite features a tray ceiling, a massive WALK-IN CLOSET, & a large tiled shower w/ dual raised vanities. A SEPARATE OFFICE w/ custom trim work makes it easy to work at home. Outside, the backyard overlooks a beautiful lake, & the covered patio is perfect for a cup of coffee. Other features: LVP vinyl throughout (no carpet), coffered ceilings, home speaker system, & gutters. No CDD Fees. Top Clay County Schools nearby!
- Type:
- Single Family
- Sq.Ft.:
- n/a
- Status:
- Active
- Beds:
- 4
- Year built:
- 2021
- Baths:
- 3.00
- MLS#:
- 2038971
- Subdivision:
- Willow Springs
ADDITIONAL INFORMATION
SELLER IS OFFERING A CREDIT OF UP TO $10,000 WITH AN ACCEPTABLE OFFER. Like-new 4-bedroom, 2.5-bathroom home nestled in a thriving community offers a perfect blend of comfort and style, ideal for family living! The first floor's open floor plan seamlessly connects the living area to the kitchen, which features modern appliances, ample cabinetry, and a convenient breakfast bar. There's also a convenient half bath. It's easy to picture gatherings with friends and family in this space. Upstairs, the master bedroom provides a private retreat with an en-suite bathroom with dual sinks, a soaking tub/shower combination. Three additional bedrooms offer plenty of space for family members, guests, or home office along with a shared full bathroom. The fenced yard is perfect for outdoor gatherings and relaxation. Green Cove Springs provides peaceful suburban living with proximity to essential amenities and recreational opportunities. Enjoy easy access to schools, parks, shopping, and dining
- Type:
- Single Family
- Sq.Ft.:
- 2,602
- Status:
- Active
- Beds:
- 4
- Lot size:
- 0.64 Acres
- Year built:
- 1993
- Baths:
- 3.00
- MLS#:
- 2038870
- Subdivision:
- Travers Grant
ADDITIONAL INFORMATION
SPORTSMAN'S PARADISE! Welcome to your WATERFRONT log cabin nestled along Governors Creek, with direct access to the St. Johns River. Featuring a COVERED BOAT LIFT and FLOATING DOCK for launching kayaks or securing boats making outdoor adventures effortless. This meticulously maintained home offers a blend of rustic charm and modern comfort. Start your mornings watching the SUN RISE over Governors Creek and evenings witnessing playful MANATEES in their natural habitat. Enjoy endless days on the river indulging in FISHING, BOATING, KAYAKING, PADDLE BOARDING. Positioned UPHILL, and out of a flood zone, this home ensures peace of mind year-round. Relax and entertain on one of your two expansive BACK DECK, perfect for enjoying the outdoors in comfort and style. Upstairs, discover a PRIVATE PRIMARY RETREAT with a spacious bedroom, bathroom, and an amazing loft area that can be tailored to your lifestyle needs. Downstairs, three additional bedrooms iincluding a living area, ideal for MULTIGENERATIONAL living or accommodating guests with comfort and privacy. This is your opportunity to live the log cabin WATERFRONT lifestyle in this exceptional retreat. Located in the charming town of Green Cove Springs with a public spring-fed pool. Green Cove Springs is truly a sportsman's paradise. Conveniently located to US 17, you are an easy commute to downtown Jacksonville or NAS Jax.
- Type:
- Single Family
- Sq.Ft.:
- n/a
- Status:
- Active
- Beds:
- 4
- Year built:
- 2024
- Baths:
- 2.00
- MLS#:
- 2038694
- Subdivision:
- Hyland Trail
ADDITIONAL INFORMATION
Our new construction Heston home showcases our Farmhouse Elevation and features 4 bedrooms, 2 bathrooms, and open floorplan making entertaining a breeze! Entertain guests in a beautiful Gourmet Kitchen with Built-In Stainless-Steel Appliances, upgraded 42'' Upper Burlap Cabinets accented with a White Maiolica Hexagon Tile Backsplash, Quartz Countertops, Pantry, and large Center Island overlooking a spacious Gathering Room and Café with doors leading to a Covered Lanai. Just beyond the Gathering Room is a cozy Owner's Suite with En Suite bathroom featuring a Private Water Closet, large Walk-In Closet, Dual-Sink Vanity with White Cabinets, and Walk-In Shower. This home includes our move-in ready package featuring a Washer, Dryer, and Refrigerator. Hyland Trail will offer the perfect mix of nature combined with state-of-the-art amenities and engaging social spaces. Residents will enjoy the proximity to local parks and private amenities just for the community.
- Type:
- Single Family
- Sq.Ft.:
- n/a
- Status:
- Active
- Beds:
- 4
- Year built:
- 1965
- Baths:
- 2.00
- MLS#:
- 1232316
- Subdivision:
- Metes & Bounds
ADDITIONAL INFORMATION
This is a great start for a country home and farm or compound. 12.63 acres. Property is on a sandy ridge with a pond and a beautifully treed creek to its west. The property has an older home but in good condition, a great garage, two open pole storage areas and fencing. This property is located just outside growing Green Cove Springs, a short walk to the High School and the Fairgrounds. and close as well to the new Expressway.
- Type:
- Single Family
- Sq.Ft.:
- n/a
- Status:
- Active
- Beds:
- 3
- Lot size:
- 0.37 Acres
- Year built:
- 1994
- Baths:
- 1.00
- MLS#:
- 2037745
- Subdivision:
- Budingtons
ADDITIONAL INFORMATION
Welcome to your home sanctuary, radiating charm and sophistication from the moment you arrive. Inside, a clean and elegant neutral color paint scheme sets the stage for personalized decor. The entire property has been freshly remodeled with new interior paint, giving it a pristine, updated appearance and enhancing the overall ambiance. Outside, a spacious patio awaits, perfect for relaxing afternoons or hosting gatherings. Overlooking the fenced-in backyard provides added security and privacy for outdoor activities. This home seamlessly blends functionality with elegance, offering a naturally sophisticated.
- Type:
- Single Family
- Sq.Ft.:
- n/a
- Status:
- Active
- Beds:
- 5
- Lot size:
- 0.15 Acres
- Year built:
- 2024
- Baths:
- 4.00
- MLS#:
- 2037187
- Subdivision:
- Hyland Trail
ADDITIONAL INFORMATION
The St. Johns A by Dream Finders Homes: Luxurious Living with Space for Everyone. Experience the perfect blend of comfort and elegance in the St. Johns model - a spacious two-story home designed for modern family living. This stunning 5 bedroom, 3.5 bath home offers an impressive 2,961 sq. ft. of thoughtfully designed living space. Key Features: Gourmet kitchen opens to a expansive great room, ideal for entertaining Luxurious owner's suite on the main floor, featuring a spa-like bathroom with garden tub and separate shower.Flexible floor plan with 5 bedrooms to suit your family's needs.Formal dining room for special occasions.Cozy café area for casual meals and morning coffee.Upstairs bonus room - perfect for a home office, playroom, or media center,Convenient second-floor laundry room. 2-car garage standard, Covered patio for outdoor relaxation,.The St. Johns model seamlessly combines functionality with style, offering ample space for both family time and individual pursuits.
- Type:
- Single Family
- Sq.Ft.:
- n/a
- Status:
- Active
- Beds:
- 5
- Lot size:
- 0.15 Acres
- Year built:
- 2024
- Baths:
- 4.00
- MLS#:
- 2037186
- Subdivision:
- Hyland Trail
ADDITIONAL INFORMATION
The St. Johns: Luxurious Living with Space for Everyone. Experience the perfect blend of comfort and elegance in the St. Johns model - a spacious two-story home designed for modern family living. This stunning 5 bedroom, 3.5 bath home offers an impressive 2,961 sq. ft. of thoughtfully designed living space. Key Features: Gourmet kitchen opens to a expansive great room, ideal for entertaining Luxurious owner's suite on the main floor, featuring a spa-like bathroom with garden tub and separate shower.Flexible floor plan with 5 bedrooms to suit your family's needs.Formal dining room for special occasions.Cozy café area for casual meals and morning coffee.Upstairs bonus room - perfect for a home office, playroom, or media center,Convenient second-floor laundry room. 2-car garage standard, Covered patio for outdoor relaxation,.The St. Johns model seamlessly combines functionality with style, offering ample space for both family time and individual pursuits.
- Type:
- Single Family
- Sq.Ft.:
- n/a
- Status:
- Active
- Beds:
- 3
- Lot size:
- 0.2 Acres
- Year built:
- 2020
- Baths:
- 3.00
- MLS#:
- 2036676
- Subdivision:
- Traceland
ADDITIONAL INFORMATION
Located off County Road 315B, this customized Ashley 3-bedroom, 2-1/2 bath, cul-de-sac home showcases both an expanded driveway and widened 2-car garage, stone facade entryway, and tile flooring throughout. The open kitchen concept features granite countertops, stainless steel appliances, and overlooks a cozy living room with an electric fireplace and built-in shelving. The coffered ceiling along with tastefully done crown molding adds sophistication, while the expanded nook offers the perfect spot for morning coffee, or entertaining guests while dining. The owner's suite includes an oversized walk-in closet with custom shelving, a bathroom showcasing a freestanding tub, separate vanities, and a spacious walk-in shower with separate shower heads and controls. Retreat with privacy to your very own office or rec room, enclosed with French doors. Enjoy the outdoors in your screened-in back patio, which opens to a fenced-in backyard with views of a pond and conservation preserve. This is a model-home clean property and a perfect blend of luxury and comfort, ready for you to call it your own.
Open House:
Sunday, 12/22 1:00-4:00PM
- Type:
- Single Family
- Sq.Ft.:
- n/a
- Status:
- Active
- Beds:
- 4
- Year built:
- 2024
- Baths:
- 2.00
- MLS#:
- 2036217
- Subdivision:
- Cross Creek
ADDITIONAL INFORMATION
**Reduced Interest Rate Financing for this Home when using our Preferred Lender** Cross Creek is a beautiful new home community in Green Cove Springs, Florida. Zoned for Clay County's top-rated schools, Cross Creek is also conveniently located minutes away from all of Fleming Island's shopping and services. Plus, NAS JAX is a quick 25 minute drive away! Our beautiful new amenity center is now open featuring a clubhouse, pool, fitness center and sports courts! Single-family homes with innovative floor plans and energy-saving features.
- Type:
- Single Family
- Sq.Ft.:
- n/a
- Status:
- Active
- Beds:
- 4
- Year built:
- 2024
- Baths:
- 2.00
- MLS#:
- 2036144
- Subdivision:
- Cross Creek
ADDITIONAL INFORMATION
**Reduced Interest Rate Financing for this Home when using our Preferred Lender** Cross Creek is a beautiful new home community Green Cove Springs, Florida. Zoned for Clay County's top-rated schools, Cross Creek is also conveniently located minutes away from all of Fleming Island's shopping and services. Plus, NAS JAX is a quick 25 minute drive away! Our beautiful new amenity center is now open featuring a clubhouse, pool, fitness center and sports courts! Single-family homes with innovative floor plans and energy-saving features.
Open House:
Sunday, 12/22 1:00-4:00PM
- Type:
- Single Family
- Sq.Ft.:
- n/a
- Status:
- Active
- Beds:
- 4
- Year built:
- 2024
- Baths:
- 2.00
- MLS#:
- 2035860
- Subdivision:
- Cross Creek
ADDITIONAL INFORMATION
**Reduced Interest Rate Financing for this Home when using our Preferred Lender** Cross Creek is a beautiful new home community Green Cove Springs, Florida. Zoned for Clay County's top-rated schools, Cross Creek is also conveniently located minutes away from all of Fleming Island's shopping and services. Plus, NAS JAX is a quick 25 minute drive away! Our beautiful new amenity center is now open featuring a clubhouse, pool, fitness center and sports courts! Single-family homes with innovative floor plans and energy-saving features.
- Type:
- Single Family
- Sq.Ft.:
- n/a
- Status:
- Active
- Beds:
- 3
- Lot size:
- 0.18 Acres
- Year built:
- 2006
- Baths:
- 2.00
- MLS#:
- 2034287
- Subdivision:
- Silver Creek
ADDITIONAL INFORMATION
Come check out this beautiful 3BR/2BA home located in the very sought after Lake Asbury area. MOTIVATED SELLER so bring all reasonable offers. This home boasts a new roof in 2023, new HVAC in 2022 and new garage door opener and appliances in 2024. The master bathroom has been remodeled with a walk-in shower and new vanity. The back yard is fenced in for your pets and children to play. All bedrooms feature huge walk-in closets and carpet flooring. The back yard has a covered patio. The location puts you close to Ronnie Van Zant Park, NAS Jax and Lake Asbury Elementary & Middle School. Come take a tour before this one is gone!!!
- Type:
- Single Family
- Sq.Ft.:
- n/a
- Status:
- Active
- Beds:
- 4
- Lot size:
- 0.15 Acres
- Year built:
- 2024
- Baths:
- 3.00
- MLS#:
- 2035726
- Subdivision:
- Hyland Trail
ADDITIONAL INFORMATION
Welcome to the Newport B Model by Dream Finders Homes an inviting single-story residence that redefines modern family living. This thoughtfully designed home offers 1,880 square feet of pure comfort and style, perfectly balancing spaciousness with cozy charm. Step inside and be greeted by an open floor plan that seamlessly blends the kitchen, dining, and living areas. This harmonious layout creates a warm, welcoming atmosphere ideal for both daily life and entertaining guests. The great room, measuring a generous 15' x 18', serves as the heart of the home, providing ample space for family gatherings or quiet evenings alike. The Newport boasts four comfortable bedrooms, including a luxurious owner's suite measuring 14' x 15'. This private retreat features a spacious walk-in closet and an en-suite bathroom with dual vanities, offering a perfect sanctuary after a long day. Practical amenities abound in the Newport. A conveniently located laundry room, two well-appointed full bathrooms, and a two-car garage measuring 19' x 20' cater to the needs of busy families. For those desiring extra space, an optional powder room can be added, perfect for guests or as an additional family bathroom. The Newport's flexibility shines through its numerous customization options. Choose from three covered patio designs - a standard option, a 9' sliding glass door option, or a hidden sliding glass door option - each measuring 16' x 11' and perfect for outdoor relaxation. An alternative owner's bath layout is also available, featuring a luxurious garden tub for those who enjoy a good soak. Beyond the confines of your beautiful new home, the Hyland Trail community offers an extension of your living space with its impressive array of amenities. Families and four-legged friends alike will find joy in the thoughtfully designed outdoor spaces. Watch your children's eyes light up as they splash and play in the vibrant splash pad, or let them unleash their energy on the playgrounds. Your furry companions will thank you for the freedom to romp in the dedicated dog park, where new friendships are forged daily. For those with a competitive spirit or looking to stay active, the pickleball court offers a fun way to connect with neighbors and keep fit. As the sun sets, take a leisurely stroll along the trails, breathing in the serenity of your surroundings. At Hyland Trail, every day feels like a vacation, with the comfort of knowing you're home. The Newport isn't just a house; it's the centerpiece of a lifestyle designed for those who appreciate the finer things in life, coupled with the warmth of a close-knit community. Welcome to your new beginning at Hyland Trail - where life's best moments are waiting to unfold in your stunning Newport home. Experience the perfect blend of elegant design, family-friendly features, and community amenities that make every day extraordinary. Your dream home awaits at Hyland Trail.
- Type:
- Single Family
- Sq.Ft.:
- n/a
- Status:
- Active
- Beds:
- 3
- Lot size:
- 0.16 Acres
- Year built:
- 2024
- Baths:
- 2.00
- MLS#:
- 2035699
- Subdivision:
- Hyland Trail
ADDITIONAL INFORMATION
Discover the Fun and Comfort of the Edison by Dream Finders Homes 🏡 3 Bedrooms 2 Baths 2 Car Garage 1,908 Sq. Ft. Living Area Get ready to fall in love with the Edison, a home designed for those who crave comfort, style, and a bit of fun! This single-level beauty offers 1,908 square feet of well-planned space, making every day a delight. Imagine waking up in your spacious Owner's Suite, a 15' x 14' haven with an Step into your Great Room, a bright and airy 15' x 17' space with an optional tray ceiling that adds a touch of elegance. Whip up delicious meals in your Gourmet Kitchen, with options tailored for the home chef, and enjoy them in the two Café dining nook. Your family and guests will love theTWO additional bedrooms, offering ample space for everyone. But wait, it gets even better! Living at Hyland Trail means you're part of a vibrant community nestled in the heart of Clay County along Henley Road. Picture this: 750 acres of stunning landscapes and modern amenities designed to keep you active and entertained. Explore the network of multi-purpose trails that connect neighborhood parksperfect for hiking, biking, or just a leisurely stroll. Dive into the resort-style pool for some fun in the sun, let your kids run wild at the dynamic play park, and give your furry friends their own slice of paradise at the dedicated dog park. The Edison at Hyland Trail isn't just a home; it's where memories are made and every day feels like an adventure. Embrace a lifestyle full of comfort, excitement, and endless possibilities. Ready to join the fun? Let's talk more about making the Edison your new home!
- Type:
- Single Family
- Sq.Ft.:
- n/a
- Status:
- Active
- Beds:
- 3
- Lot size:
- 0.16 Acres
- Year built:
- 2024
- Baths:
- 2.00
- MLS#:
- 2035694
- Subdivision:
- Hyland Trail
ADDITIONAL INFORMATION
Introducing the Edison by Dream Finders Homes 🏡 3 Bedrooms 2 Baths 2 Car Garage 1,908 Sq. Ft. Living Area The Edison is designed to offer comfort and style in a single-level layout, with 1,908 square feet of well-planned space. Here's what makes the Edison stand out: Floor Plan Highlights: Owner's Suite: A spacious 15' x 14' suite with an optional bay window, creating a perfect retreat. Great Room: A central 15' x 17' gathering space with a tray ceiling option for added elegance. Gourmet Kitchen: Includes an optional layout for those who love to cook. 2-Car Garage: Ample 21' x 20' space for vehicles and storage. Covered Patio: hidden SGD and covered patio measuring 15' x 14' for outdoor relaxation. Introducing the Edison by Dream Finders Homes á 4 Bedrooms 2 Baths 2 Car Garage 1,908 Sq. Ft. Living Area The Edison is designed to offer comfort and style in a single-level layout, with 1,908 square feet of well-planned space. Here's what makes the Edison stand out: Floor Plan Highlights: Owner's Suite: A spacious 15' x 14' suite with an optional bay window, creating a perfect retreat. Great Room: A central 15' x 17' gathering space with a tray ceiling option for added elegance. Gourmet Kitchen: Includes an optional layout for those who love to cook. Café: Two dining nooks measuring 8' x 9' and 8' x 9'. Bedrooms: Three additional bedrooms (11' x 10', 11' x 11', and 11' x 10') perfect for family or guests. Optional Dining Room: 11' x 12', ideal for formal dinners. 2-Car Garage: Ample 20' x 20' space for vehicles and storage. Covered Patio: Optional hidden SGD and covered patio measuring 16' x 14' for outdoor relaxation. Optional Features: Hidden Sliding Glass Doors (SGD) Gourmet or Alternate Kitchen Layout Dining Room instead of Bedroom 4 Bay Window in Owner's Suite Community Overview: Hyland Trail Nestled in Clay County along Henley Road, Hyland Trail offers a seamless blend of modern comfort and natural beauty across its 750-acre landscape. Thoughtfully designed amenities include: Multi-purpose Trails: Connecting neighborhood parks for outdoor activities. Resort-style Pool: Perfect for relaxation and leisure. Play Park: A dynamic area for children to explore and play. Dog Park: A dedicated space for your furry friends to run and socialize. The Edison at Hyland Trail is more than a home; it's a lifestyle. Embrace modern living in a community that caters to your every need.
- Type:
- Single Family
- Sq.Ft.:
- n/a
- Status:
- Active
- Beds:
- 6
- Lot size:
- 0.27 Acres
- Year built:
- 2024
- Baths:
- 4.00
- MLS#:
- 2035693
- Subdivision:
- Hyland Trail
ADDITIONAL INFORMATION
Discover the Fleming Bonus D by Dream Finders Homes! 🏡 6 Bedrooms 4 Baths 2 Car Garage 2,807 Sq. Ft. Step into luxury with the single-level Fleming Bonus D, where comfort meets elegance. This spacious 2,807 square foot home offers everything you need for modern living and more: 6 Generous Bedrooms: Plenty of space for family, guests, or a home office. 4 Full Baths: No more morning rushes! Bonus Bedroom and Full Bath: Perfect for visitors or a private suite. Gourmet Kitchen: Cook like a chef with top-of-the-line appliances and ample counter space. Great Room with Tray Ceiling: A sophisticated touch for your central gathering space. Preserve Home Site: Enjoy the tranquility and beauty of nature right at your doorstep. 2-Car Garage: Convenient and secure parking for your vehicles. Experience the perfect blend of luxury and practicality in the Fleming Bonus D by Dream Finders Homes. This is not just a house; it's the home you've been dreaming of!
- Type:
- Single Family
- Sq.Ft.:
- n/a
- Status:
- Active
- Beds:
- 5
- Lot size:
- 0.18 Acres
- Year built:
- 2024
- Baths:
- 3.00
- MLS#:
- 2035689
- Subdivision:
- Hyland Trail
ADDITIONAL INFORMATION
Fleming II G model by Dream Finders Homes. This exquisite single-level home offers 2,359 square feet of thoughtfully designed living space, ideal for those seeking a spacious yet intimate retreat. Step into a world where convenience meets luxury in this five-bedroom, three-bathroom haven. The Fleming II G is designed with modern living in mind, offering an open and airy feel throughout. As you enter, you'll immediately sense the attention to detail that Dream Finders Homes is known for. At the heart of this home is the gourmet kitchen - a culinary enthusiast's dream come true. Equipped with top-of-the-line appliances and ample counter space, this kitchen is perfect for whipping up family meals or entertaining guests. The open concept design allows the chef to remain part of the conversation, whether it's a casual family dinner or a lively gathering with friends. The Fleming II G truly shines when it comes to the owner's suite. The two-car garage provides ample space for vehicles and storage, adding to the home's practicality without compromising its aesthetic appeal. Built by Dream Finders Homes, a name synonymous with quality and customer satisfaction, the Fleming II G represents the perfect marriage of form and function. While the layout and features are carefully planned, Dream Finders Homes understands that every family is unique. They reserve the right to make changes to elevations, specifications, and materials, ensuring that your home can be tailored to your specific needs and tastes. The Fleming II G isn't just a house; it's a home where life unfolds effortlessly. Its spacious design, premium features, and integration with the natural surroundings create a living experience that's both luxurious and comfortable. Whether you're hosting family gatherings, enjoying a quiet evening at home, or simply basking in the Florida sunshine, the Fleming II G provides the perfect setting for all of life's precious moments. Embrace single-level living in a home that offers space, elegance, and a connection to nature. The Fleming II G is more than just a residence - it's your personal oasis, your family's cornerstone, and your dream home all in one beautiful package. Welcome home to the Fleming II G by Dream Finders Homes. Copy Retry The two-car garage provides ample space for vehicles and storage, adding to the home's practicality without compromising its aesthetic appeal. Built by Dream Finders Homes, a name synonymous with quality and customer satisfaction, the Fleming II G represents the perfect marriage of form and function. While the layout and features are carefully planned, Dream Finders Homes understands that every family is unique. They reserve the right to make changes to elevations, specifications, and materials, ensuring that your home can be tailored to your specific needs and tastes. The Fleming II G isn't just a house; it's a home where life unfolds effortlessly. Its spacious design, premium features, and integration with the natural surroundings create a living experience that's both luxurious and comfortable. Whether you're hosting family gatherings, enjoying a quiet evening at home, or simply basking in the Florida sunshine, the Fleming II G provides the perfect setting for all of life's precious moments. Embrace single-level living in a home that offers space, elegance, and a connection to nature. The Fleming II G is more than just a residence - it's your personal oasis, your family's cornerstone, and your dream home all in one beautiful package. Welcome home to the Fleming II G by Dream Finders Homes. Copy Retry The two-car garage provides ample space for vehicles and storage, adding to the home's practicality without compromising its aesthetic appeal. Built by Dream Finders Homes, a name synonymous with quality and customer satisfaction, the Fleming II G represents the perfect marriage of form and function. While the layout and features are carefully planned, Dream Finders Homes understands that every family is unique. They reserve the right to make changes to elevations, specifications, and materials, ensuring that your home can be tailored to your specific needs and tastes. The Fleming II G isn't just a house; it's a home where life unfolds effortlessly. Its spacious design, premium features, and integration with the natural surroundings create a living experience that's both luxurious and comfortable. Whether you're hosting family gatherings, enjoying a quiet evening at home, or simply basking in the Florida sunshine, the Fleming II G provides the perfect setting for all of life's precious moments. Embrace single-level living in a home that offers space, elegance, and a connection to nature. The Fleming II G is more than just a residence - it's your personal oasis, your family's cornerstone, and your dream home all in one beautiful package. Welcome home to the Fleming II G by Dream Finders Homes. Copy Retry Discover the perfect blend of comfort and elegance with the Fleming II G model by Dream Finders Homes. This exquisite single-level home offers 2,359 square feet of thoughtfully designed living space, ideal for those seeking a spacious yet intimate retreat. Step into a world where convenience meets luxury in this five-bedroom, three-bathroom haven. The Fleming II G is designed with modern living in mind, offering an open and airy feel throughout. As you enter, you'll immediately sense the attention to detail that Dream Finders Homes is known for. At the heart of this home is the gourmet kitchen - a culinary enthusiast's dream come true. Equipped with top-of-the-line appliances and ample counter space, this kitchen is perfect for whipping up family meals or entertaining guests. The open concept design allows the chef to remain part of the conversation, whether it's a casual family dinner or a lively gathering with friends. The Fleming II G truly shines when it comes to the owner's suite. This expanded retreat offers a serene escape from the bustle of da
- Type:
- Single Family
- Sq.Ft.:
- n/a
- Status:
- Active
- Beds:
- 5
- Lot size:
- 0.21 Acres
- Year built:
- 2024
- Baths:
- 4.00
- MLS#:
- 2035684
- Subdivision:
- Hyland Trail
ADDITIONAL INFORMATION
As you enter the Wellington B by Dream Finders Homes, you'll be struck by the sheer spaciousness and thoughtful layout. This home boasts five bedrooms, providing ample room for large families or those who frequently host out-of-town guests. The 3.5 bathrooms ensure convenience and privacy for all occupants, with the half bath perfect for visitors. The heart of this home is undoubtedly its gourmet kitchen. Designed for the culinary enthusiast, this space is equipped with top-of-the-line appliances and ample counter space, making it a dream for both everyday meal preparation and elaborate dinner parties. The kitchen seamlessly integrates with the main living areas, embodying the open-concept living that today's homeowners desire. One of the Wellington A's standout features is its versatility. In addition to the five bedrooms, you'll find a dedicated study - perfect for a home office, library, or quiet retreat. The bonus room adds another layer of flexibility to your living space.
- Type:
- Single Family
- Sq.Ft.:
- n/a
- Status:
- Active
- Beds:
- 5
- Lot size:
- 0.22 Acres
- Year built:
- 2024
- Baths:
- 4.00
- MLS#:
- 2035683
- Subdivision:
- Hyland Trail
ADDITIONAL INFORMATION
As you enter the Wellington A, you'll be struck by the sheer spaciousness and thoughtful layout. This home boasts five bedrooms, providing ample room for large families or those who frequently host out-of-town guests. The 3.5 bathrooms ensure convenience and privacy for all occupants, with the half bath perfect for visitors. The heart of this home is undoubtedly its gourmet kitchen. Designed for the culinary enthusiast, this space is equipped with top-of-the-line appliances and ample counter space, making it a dream for both everyday meal preparation and elaborate dinner parties. The kitchen seamlessly integrates with the main living areas, embodying the open-concept living that today's homeowners desire. One of the Wellington A's standout features is its versatility. In addition to the five bedrooms, you'll find a dedicated study - perfect for a home office, library, or quiet retreat. The bonus room adds another layer of flexibility to your living space. Whether you envision a home theater, a playroom for the kids, or a hobby space, this additional room adapts to your family's unique needs. Step outside onto your covered lanai, and you'll understand why the Wellington A is truly special. Positioned on a preserve home site, your outdoor living space becomes an extension of the natural beauty surrounding you. Imagine starting your day with a cup of coffee while enjoying unobstructed views of Florida's lush landscape, or ending your evenings with a family gathering under the stars. The preserve lot setting not only provides breathtaking views but also offers a sense of privacy and tranquility that's rare in new home communities. You'll feel connected to nature while still enjoying all the conveniences of modern living. With its three-car garage, the Wellington A offers ample space for vehicles and storage, adding to the home's practicality. Built by Dream Finders Homes, known for their commitment to quality and customer satisfaction, the Wellington A represents the pinnacle of home design. While the square footage and layout are thoughtfully planned, Dream Finders Homes maintains flexibility, reserving the right to make changes to elevations, specifications, and materials. This ensures that your home can be tailored to meet your specific needs and preferences. The Wellington A isn't just a house; it's a home where memories will be made for years to come. Its spacious design, premium features, and integration with the natural surroundings create an living experience that's both luxurious and comfortable. Whether you're hosting large family gatherings, working from home, or simply enjoying a quiet evening on your lanai, the Wellington A provides the perfect backdrop for all of life's moments. Embrace the Florida lifestyle in a home that offers space, elegance, and a connection to nature. The Wellington A is more than just a residence - it's your personal retreat, your family's hub, and your dream home all rolled into one impressive package.
- Type:
- Single Family
- Sq.Ft.:
- n/a
- Status:
- Active
- Beds:
- 3
- Lot size:
- 0.15 Acres
- Year built:
- 2024
- Baths:
- 3.00
- MLS#:
- 2035681
- Subdivision:
- Hyland Trail
ADDITIONAL INFORMATION
Discover the epitome of Florida living with the Driftwood B model in the picturesque Hyland Trail community of Green Cove Springs. This stunning two-story home offers 2,457 square feet of thoughtfully designed living space, perfect for families seeking both comfort and style. As you step inside, you'll be greeted by an impressive open floor plan that seamlessly blends the heart of the home. The gourmet kitchen flows effortlessly into the dining and living areas, creating an ideal space for both everyday living and entertaining. This open concept design not only enhances the home's spacious feel but also allows natural light to flood the interior, creating a bright and welcoming atmosphere. The Driftwood B boasts three well-appointed bedrooms, providing ample space for family members or guests. In addition to the bedrooms, you'll find a versatile study and a loft area, offering flexibility for a home office, children's play area, or a cozy reading nook. One of the home's standout features is its covered lanai, an extension of your living space that beckons you to enjoy the Florida sunshine. This outdoor oasis is perfect for morning coffees, afternoon relaxation, or evening gatherings with friends and family. The lanai takes on an even more special character given the home's location on a preserve lot, offering serene views and a sense of privacy that's hard to find in many new communities. The preserve lot setting is more than just a backdrop; it's an integral part of the Driftwood B experience. Imagine waking up to the sounds of nature, enjoying your morning routine with a view of lush greenery, and feeling a deep connection to the natural world right from your own home. This unique location not only enhances your daily life but also adds value to your property. Beyond your doorstep, the Hyland Trail community offers an array of amenities designed for an active and social lifestyle. Residents can enjoy a clubhouse that serves as the social hub of the neighborhood, a state-of-the-art fitness center for health enthusiasts, and a resort-style pool perfect for those hot Florida days. For outdoor recreation, the community features a playground, multi-purpose athletic field, and pickleball courts. Nature lovers will appreciate the walking trails winding through the wooded preserve, offering opportunities for leisurely strolls or invigorating jogs. The Driftwood B model in Hyland Trail isn't just a house; it's a home that embraces the best of Florida living. With its thoughtful design, premium features, and integration with nature, it offers a lifestyle that balances comfort, luxury, and the great outdoors. Whether you're looking for a space to raise a family, entertain friends, or simply relax in natural surroundings, the Driftwood B provides the perfect setting for creating lasting memories.
- Type:
- Single Family
- Sq.Ft.:
- n/a
- Status:
- Active
- Beds:
- 5
- Lot size:
- 0.15 Acres
- Year built:
- 2024
- Baths:
- 4.00
- MLS#:
- 2035578
- Subdivision:
- Hyland Trail
ADDITIONAL INFORMATION
The St. Johns: Luxurious Living with Space for Everyone. Experience the perfect blend of comfort and elegance in the St. Johns model - a spacious two-story home designed for modern family living. This stunning 5 bedroom, 3.5 bath home offers an impressive 2,961 sq. ft. of thoughtfully designed living space. Key Features: Gourmet kitchen opens to a expansive great room, ideal for entertaining Luxurious owner's suite on the main floor, featuring a spa-like bathroom with garden tub and separate shower.Flexible floor plan with 5 bedrooms to suit your family's needs.Formal dining room for special occasions.Cozy café area for casual meals and morning coffee.Upstairs bonus room - perfect for a home office, playroom, or media center,Convenient second-floor laundry room. 2-car garage standard, Covered patio for outdoor relaxation,.The St. Johns model seamlessly combines functionality with style, offering ample space for both family time and individual pursuits.
- Type:
- Single Family
- Sq.Ft.:
- n/a
- Status:
- Active
- Beds:
- 3
- Lot size:
- 0.15 Acres
- Year built:
- 2024
- Baths:
- 2.00
- MLS#:
- 2035335
- Subdivision:
- Hyland Trail
ADDITIONAL INFORMATION
Picture yourself in the Camden, a thoughtfully designed single-story retreat. As you enter, your eyes are drawn through the open layout to the heart of the home - a gourmet kitchen that seamlessly blends with the great room. This culinary haven boasts sleek stainless steel appliances, rich granite countertops, and ample 42'' cabinetry. The large island serves as both a prep space and casual dining spot, perfect for morning coffee or entertaining friends. A walk-in pantry keeps everything organized and within reach. From the kitchen, step into the great room where natural light floods in through sliding glass doors. These doors lead to your private oasis - a covered lanai that extends your living space outdoors. Here you can relax with your morning tea or host evening gatherings, all while enjoying the gentle Florida breeze. But what truly sets this home apart is what lies beyond. Your lanai doesn't look out onto other houses or fences,Instead, it faces a preserved natural area.

Green Cove Springs Real Estate
The median home value in Green Cove Springs, FL is $359,100. This is higher than the county median home value of $319,400. The national median home value is $338,100. The average price of homes sold in Green Cove Springs, FL is $359,100. Approximately 69.32% of Green Cove Springs homes are owned, compared to 19.27% rented, while 11.41% are vacant. Green Cove Springs real estate listings include condos, townhomes, and single family homes for sale. Commercial properties are also available. If you see a property you’re interested in, contact a Green Cove Springs real estate agent to arrange a tour today!
Green Cove Springs, Florida has a population of 9,351. Green Cove Springs is less family-centric than the surrounding county with 24.77% of the households containing married families with children. The county average for households married with children is 32.8%.
The median household income in Green Cove Springs, Florida is $59,200. The median household income for the surrounding county is $74,059 compared to the national median of $69,021. The median age of people living in Green Cove Springs is 40.5 years.
Green Cove Springs Weather
The average high temperature in July is 92 degrees, with an average low temperature in January of 43.9 degrees. The average rainfall is approximately 50.1 inches per year, with 0 inches of snow per year.


