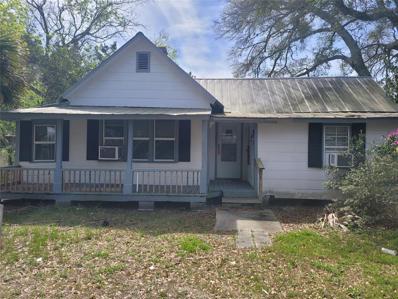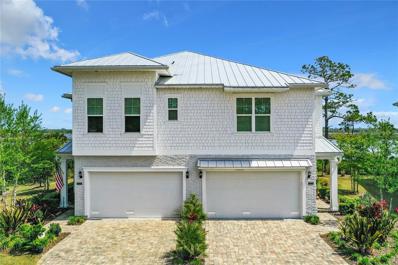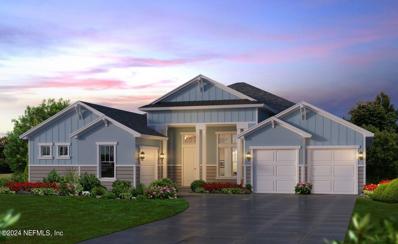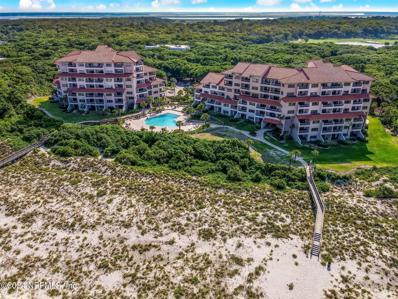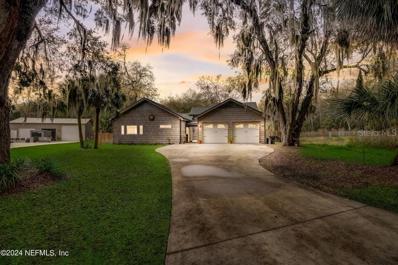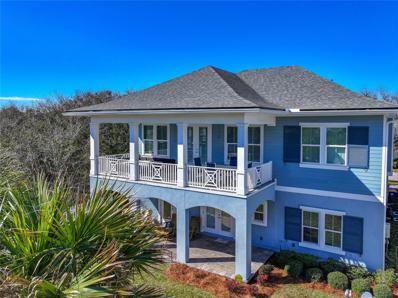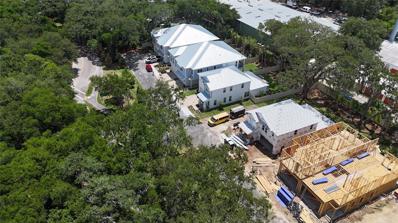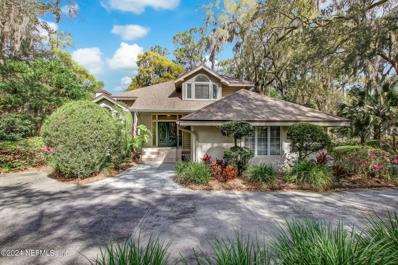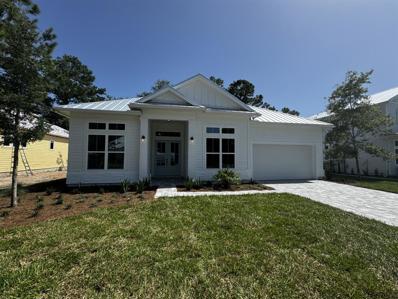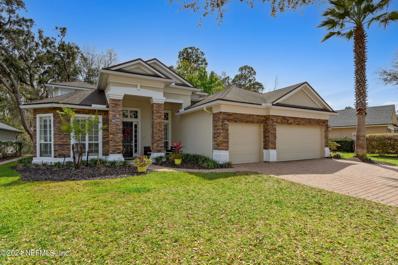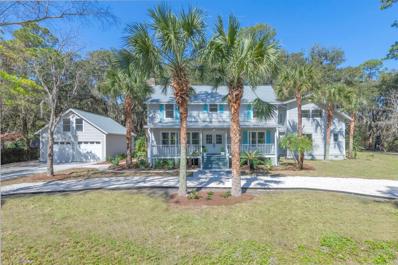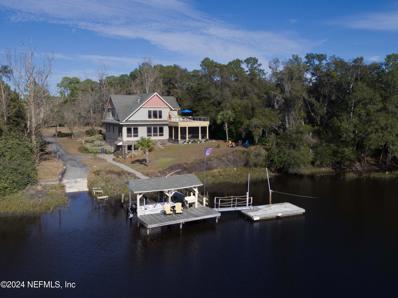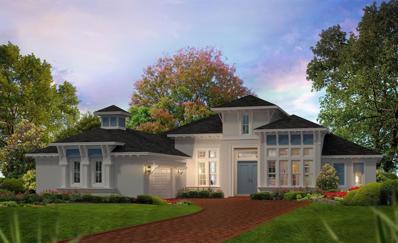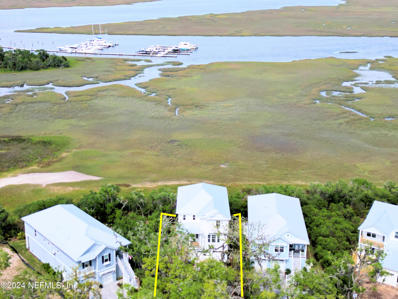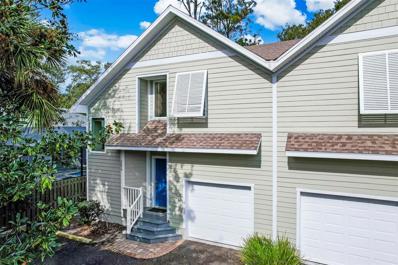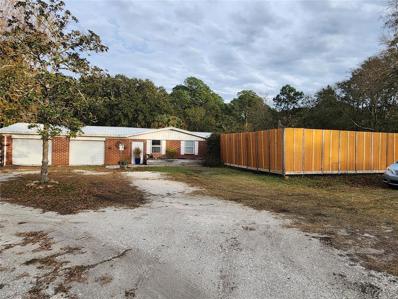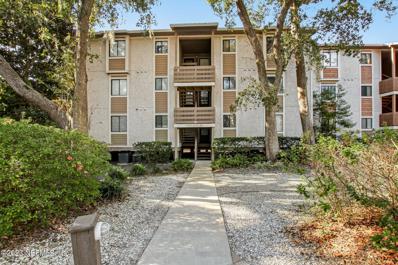Fernandina Beach FL Homes for Sale
- Type:
- Condo
- Sq.Ft.:
- 2,404
- Status:
- Active
- Beds:
- 3
- Year built:
- 2024
- Baths:
- 3.00
- MLS#:
- 108089
ADDITIONAL INFORMATION
Parkview Condominium combines the ease of condo living with the feeling of detached homes. Consisting of 12 semi detached and 3 detached condo units, this new construction offering makes Fernandina beach living a breeze. Every unit includes its own private two car attached garage, paver driveway, and enough windows to allow for plenty of natural light to pour in to truly experience the joys of Florida living. Located at the corner of First Coast Highway and Amelia Island Parkway in Fernandina Beach, you will be just half a mile from the beach and only 7 miles from historic downtown Fernandina. Unit 2B is the popular Camille floor plan boasting 2,404 square feet of air conditioned space, a two car attached garage, and an amazing open floor plan connecting the kitchen with the rest of the living space. Elevator Included! The Master bedroom is located on the 2nd floor, and the ground floor contains 2 bedrooms and a spacious bonus room. Completion date is May 2024.
- Type:
- Single Family
- Sq.Ft.:
- 1,198
- Status:
- Active
- Beds:
- 2
- Lot size:
- 0.06 Acres
- Year built:
- 1925
- Baths:
- 2.00
- MLS#:
- 107624
ADDITIONAL INFORMATION
Income producing duplex located on Amelia Island. Located walking distance to Mocama and a short bike ride to downtown or the beach. Each unit is a 1 bedroom/1 bath. Currently listed below appraised value.
- Type:
- Single Family
- Sq.Ft.:
- 1,008
- Status:
- Active
- Beds:
- 2
- Year built:
- 1977
- Baths:
- 1.00
- MLS#:
- 107930
- Subdivision:
- Ocean City
ADDITIONAL INFORMATION
Experience premium oceanfront living with this charming beachfront cottage, evoking the simplicity of by-gone days. As you enter this sweetly furnished home, you will be swept away by the breathtaking panoramic views, invigorating scent of sea air, gentle breezes and the sound of lapping waves. The uncrowded beach is like having your own secluded beach paradise. The living room, dining area, master bedroom and the expansive 42’ wide deck, offer uninterrupted vistas of the 13 miles of white sandy beach along the Atlantic Ocean. Immerse yourself in oceanfront living on Amelia Island and enjoy miles of bike / walking trails, golf, pickle ball/tennis courts, 2 state parks & historic Fernandina Beach with quaint stores, delightful dining and nightly entertainment. This turnkey oceanfront home situated on a rarely available 75’ oceanfront lot, offers an unparalleled coastal lifestyle. Fully furnished except personal items.
- Type:
- Townhouse
- Sq.Ft.:
- 2,397
- Status:
- Active
- Beds:
- 3
- Lot size:
- 0.12 Acres
- Year built:
- 2020
- Baths:
- 3.00
- MLS#:
- O6191549
- Subdivision:
- Marsh View Twnhms
ADDITIONAL INFORMATION
*SHOWCASE PROPERTY* CHECK OUT THE 3D VIRTUAL TOUR LINK* Come check out this WATERFRONT TOWNHOME with an amazing unobstructed water view in Fernandina Beach Florida. This exquisite 3-bedroom, 2.5-bathroom home boasts a generous 2,397 square feet of living space. This property is meticulously designed and upgraded with TOP TIER FEATURES and has been almost completely modified from builder specifications. There are OVER 100 UPGRADES that were added using premium, luxury products. It all starts at the entryway equipped with EXTERIOR LANDSCAPE LIGHTING as you approach the front door. Upon entering the home, the interior walls have been painted with professional grade product, enhanced by the sophistication of the added HUNTER DOUGLAS WINDOW TREATMENTS and the floor surfaced with MOHAWK ENGINEERED HARDWOOD FLOORING while basking in the soft glow of UPGRADED LED DOWNLIGHTS. Every detail has been strategically considered, from the UPGRADED BALDWIN DOOR HANDLES coupled with an integrated WIFI lock/unlock to the tasteful addition of wall sconces with upgraded decorative light fixtures adding an extra touch of refinement and elegance making this home a tranquil environment. The kitchen is a chef's dream! Equipped with UPGRADED/REPLACED KitchenAid appliances, PROPANE COOKTOP, DISHWASHER, DOUBLE OVEN AND REFRIGERATOR. The island wrapped with SHIPLAP WOOD and refinished cabinet fronts that are complemented by the UPGRADED KITCHEN FAUCET with a Kohler brass drain flange. The added FLUTED GLASS top cabinets, SOFT CLOSE hardware, upgraded cabinet handles, and the TILED COOKTOP RANGE HOOD make the kitchen a true masterpiece. Added conveniences include USB OUTLETS, dimmer switch for the downlights, and a conveniently located disposal switch on the island countertop. The primary bathroom is a true oasis, featuring upgrades such as MARBLE TILE FLOORING AND BENCH, shower wall MARBLE ACCENTS, QUARTZITE COUNTERTOPS accompanied with added USB outlets, upgraded Kohler sinks with faucet and trim, upgraded shower hardware and added decorative bath mirrors. Upstairs, you'll find an EXPANSIVE LOFT with many added upgraded components such as: DRY BAR CABINETS with a SOAPSTONE COUNTERTOP, KitchenAid BEVERAGE REFRIGERATOR and a WINE REFRIGERATOR. Screened in patios have decorative ceiling lighting with new LED downlights, perfect for entertaining or enjoying the coastal breeze. The downstairs patio comes with an OUTDOOR KITCHEN with an upgraded faucet and drain assembly, remote control TV mount and a remote controlled ceiling fan. The upper screened in balcony is located right off of the primary bedroom overlooking the water! The laundry room has ADDITIONAL CABINETS and SHELVING, a soapstone countertop, composite sink with a designer faucet. UPGRADED WASHER and DRYER and added decorative lighting. More details within the home include: BOSE CEILING SURROUND SPEAKERS, TANKLESS WATER HEATER, UPGRADED FAUCETS, KOHLER TOILETS, NEW WATER VALVES, UPGRADED BATHROOM SINKS, ADDED TV MOUNTS with controls, BRASS HARDWARE stair railings, several added local dimmer switches throughout, MARBLE TILE STAIR RISERS, MBR CLOSET SHELVING AND RODS, UPGRADED CEILING FANS, ADDED LIGHT FIXTURES, decorative plate covers, upgraded door hardware, many USB ports installed throughout, and several luxury chandeliers. ASK FOR A HOME UPGRADE FEATURE SHEET for the full list of improvements and modifications. Schedule a private showing today to truly appreciate the details of this waterfront residence!
- Type:
- Single Family
- Sq.Ft.:
- n/a
- Status:
- Active
- Beds:
- 3
- Year built:
- 2024
- Baths:
- 3.00
- MLS#:
- 2016932
- Subdivision:
- Amelia National
ADDITIONAL INFORMATION
There is no better way to enjoy Florida living than in this lovely home. The spacious and open plan of the Cameron brings the outdoors in through a large sunroom as well as a covered lanai, offering plenty of space for relaxation. The living and dining rooms, just steps from the kitchen, provide just enough room to make entertaining easy. The master suite includes a lavish bath and large walk-in closet.
- Type:
- Single Family
- Sq.Ft.:
- n/a
- Status:
- Active
- Beds:
- 4
- Lot size:
- 0.59 Acres
- Year built:
- 2005
- Baths:
- 4.00
- MLS#:
- 2016903
- Subdivision:
- North Hampton
ADDITIONAL INFORMATION
Multigenerational living? Large Family? This is the house! Nestled within the prestigious Peninsula Estates of North Hampton, this impressive well-maintained home overlooks a large pond and Arnold Palmer designed golf course. Inside you will find a spacious, open floor plan featuring an office with French doors, dining room and separate living room. The dining room flows into the gourmet kitchen complete with granite countertops and stainless-steel appliances, opening to an expansive family room overlooking the pond. The desirable split floorplan provides a primary bedroom and bathroom with ensuite featuring separate vanities, jacuzzi tub, walk-in tiled shower and two closets with custom California Closets. The opposite side of the home features two bedrooms and a shared bathroom. Upstairs is a loft, full bathroom, and Bonus Room/Bedroom. Enjoy the indoor/outdoor living on the screened lanai and paver patio with access to full bathroom, taking in the breath-taking water views
- Type:
- Condo
- Sq.Ft.:
- n/a
- Status:
- Active
- Beds:
- 2
- Year built:
- 1982
- Baths:
- 2.00
- MLS#:
- 2016130
- Subdivision:
- Sandcastle Condo
ADDITIONAL INFORMATION
Amazing opportunity to own an OCEANFRONT condo with excellent rental History. This 2 bedroom/2bath lock off unit is located in Amelia Island Plantation/Omni Resort. The Lock off allows you to rent each room separately to maximize your rental income. Sandcastle Condos have a community pool and private walkways to the Ocean. Amelia Island Plantation has mile of walking and bike trails, a property owners club house, boat ramp and much more. Each bedroom has their own balcony to enjoy sunrises or sip a cocktail in the afternoon. This property is being sold fully furnished and ready for its new owner. These units are rented through the Omni rental program at this time. It is rented out most of the time and will not allow showings. Please try to give plenty of notice and we will do our best to get you in to see. Condo fee also covers landscaping,,pool maintenance,,and community washers and dryers
- Type:
- Single Family
- Sq.Ft.:
- 4,584
- Status:
- Active
- Beds:
- 6
- Lot size:
- 0.5 Acres
- Year built:
- 2005
- Baths:
- 5.00
- MLS#:
- G5080001
- Subdivision:
- Fiddlers Walk
ADDITIONAL INFORMATION
Welcome to your dream custom home in the highly sought-after Fernandina Beach! This stunning Cape Cod-inspired single-family residence offers an exceptional blend of spaciousness, privacy, and energy efficiency. Upon entering, you'll be greeted by the grandeur of 4584 sq ft of meticulously crafted living space. Boasting 6 bedrooms and 3.5 baths, this home provides ample room for family and guests. The unique layout features a loft space above the main living room, along with two additional seating areas, perfect for relaxation or entertaining. Enjoy unparalleled privacy with the primary bedroom and bathroom thoughtfully separated from the rest of the home, complete with its own private entrance. Embrace the beauty of outdoor living on the expansive 1/2-acre lot, featuring a charming courtyard in the front yard and a spacious backyard ideal for a future pool oasis. Energy-saving features include a tankless water heater and extra thick insulation. The roof, approximately 3 years old, and vinyl siding exterior resembling cedar offer durability and low maintenance. Conveniently located just 15 minutes from the beach, with no HOA or CDD fees. The long driveway accommodates 5 cars plus a large 2-car garage. Don't miss this exceptional property in the coveted Fiddlers Walk community. Schedule your showing today and experience luxury living at its finest!
- Type:
- Single Family
- Sq.Ft.:
- 2,544
- Status:
- Active
- Beds:
- 4
- Lot size:
- 0.18 Acres
- Year built:
- 2018
- Baths:
- 4.00
- MLS#:
- 107520
- Subdivision:
- Surf Unit Two
ADDITIONAL INFORMATION
Elegant coastal BEACH HOME is located directly ACROSS THE STREET from the pristine Amelia Island beaches. You can feel the ocean breeze and witness breathtaking sunrises on your private balcony, covered patio, and fenced yard. FULLY FURNISHED 4 bed, 3.5 bath LUXURY vacation home or investment property with coveted R-3 ZONING. Pavered driveway leads to 2+ car garage & first-floor entry. GOING UP with stairs or personal ELEVATOR to the main living area, with an open floor plan: picturesque kitchen, opulent quartz countertops, upgraded 42" cabinets, premium Bosche appliances, gas stovetop, & double ovens. After sun-kissed beach days, retreat to the living area with a cozy electric fireplace. Primary suite situated alongside main living with beautiful ocean views & en suite: double vanity, free-standing tub, & glass-enclosed walk-in shower. Downstairs is another primary bedroom & en suite, two extra bedrooms & full guest bathroom. Whole house Generac generator! Your coastal escape awaits!
- Type:
- Condo
- Sq.Ft.:
- 2,398
- Status:
- Active
- Beds:
- 3
- Year built:
- 2024
- Baths:
- 3.00
- MLS#:
- 107661
ADDITIONAL INFORMATION
Move in ready townhome!!! Parkview Condominium combines the ease of condo living with the feeling of detached homes, consisting of 12 semi detached and 3 detached condo units this new construction offering by makes Fernandina beach living a breeze. Every unit includes its own private two car attached garage, paver driveway and enough windows to allow for plenty of natural light to pour in to truly experience the joys of Florida living. Located at the corner of First Coast Highway and Amelia Island Parkway in Fernandina Beach, you will be just half a mile from the beach and only seven miles from historic downtown Fernandina. Unit 3B is the popular two story Camille floor plan boasting 2304 square feet of air conditioned space a 2 car attached garage and an amazing open floor plan connecting the kitchen with the rest of the living space, the Master bedroom is located on the 2nd floor and the ground floor contains 2 bedrooms and a spacious bonus room. Completion date is May 2024.
- Type:
- Single Family
- Sq.Ft.:
- 5,860
- Status:
- Active
- Beds:
- 4
- Lot size:
- 0.79 Acres
- Year built:
- 2008
- Baths:
- 7.00
- MLS#:
- 107682
ADDITIONAL INFORMATION
Discover the GEM of Amelia Island: A Mediterranean Oceanfront Oasis Welcome to an extraordinary oceanfront estate on Amelia Island, where timeless Mediterranean design meets coastal luxury. This stunning home, designed by renowned architect John Cotner and built with meticulous attention to detail by Phillip Smith Custom Homes, offers the perfect blend of elegance and comfort. Every inch of this masterpiece reflects world-class craftsmanship, featuring Australian cypress floors, Venetian plaster walls, granite finishes, custom cabinetry, and intricate wrought iron accents. The home boasts four spacious bedrooms, four full baths, and a wealth of luxurious amenities, including an elevator, a gas fireplace, walk-in wine storage, and two utility rooms. One of the home's standout features is the upstairs living room, complete with a bar and captivating, forever views of the Atlantic Ocean—a favorite space for relaxing or entertaining. Outside, the expansive oceanfront pool and spa create the ultimate resort-like experience, offering the perfect setting to unwind, entertain, or simply soak in the beauty of the surroundings. With nearly 6,000 square feet of interior living space and close to 9,000 square feet under roof, this estate is designed to host large gatherings effortlessly while maintaining an intimate and inviting ambiance for everyday living. With over 2,000 square feet of outdoor living space on two levels, every moment feels like a luxury retreat. This rare oceanfront retreat is more than a home—it's a lifestyle. Schedule your private tour today and experience the unmatched beauty and tranquility of this Amelia Island treasure!
- Type:
- Single Family
- Sq.Ft.:
- n/a
- Status:
- Active
- Beds:
- 3
- Lot size:
- 0.38 Acres
- Year built:
- 1988
- Baths:
- 5.00
- MLS#:
- 2013701
- Subdivision:
- Beachwood Village
ADDITIONAL INFORMATION
Discover this stunning retreat located on the east side of A1A - walking distance to the beach! With a sophisticated executive style, this home boasts plantation shutters, wood and tile floors, and dual primary suites on both levels. Experience seamless entertaining from the kitchen to the family room, along with formal living and dining areas. French doors open to a versatile study or 4th bedroom, flooded with natural light from vaulted ceilings. The updated kitchen features stainless steel appliances, workspace area and cozy breakfast nook. The lower-level primary suite offers bamboo flooring, a double-sided fireplace, luxurious bath and walk-in closet. Upstairs you will find the original primary suite and an oversized guest bedroom. Inquire about restoring the upstairs guestroom back into 2 bedrooms. Enjoy a private paver patio overlooking a serene green space. This gem is flood zone X and just 30 minutes from Jax airport. Inquire about Amelia Island Club Membership.
- Type:
- Single Family
- Sq.Ft.:
- 2,706
- Status:
- Active
- Beds:
- 3
- Lot size:
- 0.24 Acres
- Year built:
- 2024
- Baths:
- 4.00
- MLS#:
- 107530
ADDITIONAL INFORMATION
Island View is a brand new 12 home community located 3 miles from Historic Fernandina and just 2.5 miles from Seaside Park beach access. Lot 11 is Artisan Homes' popular Wendy floorplan which boasts 2706 sq feet, it contains 3 bedrooms and 3.5 bathrooms with a beautiful Chefs kitchen open to the cafe and family room. Please see floor plan and a rendering in the pictures, lot 11 comes with the optional dining room. The home is currently MOVE IN READY.
- Type:
- Single Family
- Sq.Ft.:
- 4,319
- Status:
- Active
- Beds:
- 5
- Lot size:
- 0.26 Acres
- Year built:
- 2006
- Baths:
- 4.00
- MLS#:
- 2012252
- Subdivision:
- North Hampton
ADDITIONAL INFORMATION
PRICE IMPROVEMENT! Welcome to your dream home in the highly desirable North Hampton community! This beautifully maintained 5 bed, 4 bath residence exudes charm and elegance. Boasting a new roof as of April 2024, this home offers peace of mind and modern convenience. Step inside to discover updates including granite countertops, new carpet, and hardwood flooring throughout, creating a luxurious ambiance. Work from home in style with French doors leading to the office, and enjoy a private retreat off the main bedroom. Upstairs, a spacious loft and additional bedroom with a full bath offer versatile living spaces. Relax on the back screened patio overlooking the serene preserve, providing the perfect backdrop for outdoor gatherings. Don't miss your chance to call this stunning property home - schedule a viewing today!
- Type:
- Townhouse
- Sq.Ft.:
- 3,698
- Status:
- Active
- Beds:
- 3
- Lot size:
- 0.16 Acres
- Year built:
- 2003
- Baths:
- 4.00
- MLS#:
- 106930
- Subdivision:
- River Place At Summer Beach
ADDITIONAL INFORMATION
BOATERS or ANYONE WHO ENJOYS GORGEOUS SUNSETS need look no further than Riverplace at Summer Beach, a small gated community situated next to the Intracoastal Waterway. It isn’t just the spectacular sunset views from every level that set this townhome apart, but the multitude of custom, handcrafted extras throughout. Exceptional quality is evident in the coffered ceiling in the private courtyard entrance, unique built-in cabinetry on every level, handmade wrought iron stair railings, limestone mantle and range hood. Master includes sitting room with view and ensuite bath with Japanese soaking tub and marble countertops. Chef's kitchen includes Wolf appliances and gas cooktop, plus large raised island with prep sink. Enjoy the views while entertaining in the sunroom/outdoor kitchen with new Artisan gas grill, sub-zero refrigerator, sink, stainless hood and ceiling fans. BOAT SLIP and DEEP WATER ACCESS are rarely available on Amelia Island. Owner has purchased a new home and is very motivated to move.
- Type:
- Single Family
- Sq.Ft.:
- 3,370
- Status:
- Active
- Beds:
- 4
- Lot size:
- 0.5 Acres
- Year built:
- 1981
- Baths:
- 5.00
- MLS#:
- 107325
- Subdivision:
- Hildredths Brier Leaf Park
ADDITIONAL INFORMATION
Gorgeous Coastal Charmer has 4 bedrooms and 5 baths situated on the scenic south end of Amelia Island. Spacious & light-filled living areas adorn this luxurious home. The main entrance welcomes you with newly installed flooring seamlessly connecting the living room, dining area, and updated kitchen. Privacy abounds as each large bedroom has its own unique, elegant full bath. Large rear porch flows from the kitchen to overlook the tropical-feel of the half-acre lot. The garage studio apartment is a versatile space ideal for guests or rental income. Complete remodel in 2024, new roof 2023, new hot water heaters, water-softener and new A/C HVAC, new gutters and garage door openers. Many unique features such as pecky cypress and stained-glass windows. Embrace the allure of a resort-lifestyle with restaurants, shopping, uncrowded beaches, golf and tennis, Island-to-Sea jogging trail and the Ritz just a golf-cart ride away! Motivated Sellers! Carlton all within a golf-cart ride away!
- Type:
- Single Family
- Sq.Ft.:
- 4,776
- Status:
- Active
- Beds:
- 4
- Lot size:
- 1.55 Acres
- Year built:
- 2006
- Baths:
- 3.00
- MLS#:
- 2008785
- Subdivision:
- Christopher Creek
ADDITIONAL INFORMATION
This river view estate is an architectural masterpiece.Perched atop a natural bluff, with unparalleled views of Christopher Creek, an aquatic preserve, with direct access to the Nassau River. 150 feet of prime shoreline, complete with a dock, boat lift, boat house, and boat ramp, on 1.5 acres. This high-concept home exudes sophistication and luxury. Andersen impact windows illuminate the interior, accentuating the rich textures of birch plank floors, solid cherry cabinets, local cypress, Italian porcelain tile, and hand-turned maple accents. The owner's suite features a spacious private balcony, an executive office for remote work, a cozy sitting room for relaxation, and an expansive walk-in closet. A ground floor second suite with a separate entrance, kitchenette, and bath, offers privacy and convenience for guests or multigenerational living arrangements. Enjoy expansive screened-in patios, a charming side porch, and a bluff topping fire pit. Blocked and wired for an elevator.
- Type:
- Condo
- Sq.Ft.:
- n/a
- Status:
- Active
- Beds:
- 2
- Lot size:
- 8.13 Acres
- Year built:
- 1983
- Baths:
- 2.00
- MLS#:
- 2007215
- Subdivision:
- Amelia Landings
ADDITIONAL INFORMATION
Welcome home to this stunning property that boasts a natural color palette throughout, creating a tranquil and harmonious atmosphere. With a variety of other rooms, there is plenty of flexible living space to cater to your individual needs. The primary bathroom offers good under sink storage, ensuring that all of your essentials are neatly organized and within easy reach. With fresh interior paint, this home feels bright and inviting. Don't miss out on the opportunity to own this beautiful property.
- Type:
- Condo
- Sq.Ft.:
- 1,380
- Status:
- Active
- Beds:
- 2
- Year built:
- 1982
- Baths:
- 2.00
- MLS#:
- 107192
- Subdivision:
- Sandcastles
ADDITIONAL INFORMATION
Amazing opportunity to own an OCEANFRONT condo with excellent rental History. This 2 bedroom/2bath lock off unit is located in Amelia Island Plantation/Omni Resort. The Lock off allows you to rent each room separately to maximize your rental income. Sandcastle Condos have a community pool and private walkways to the Ocean. Amelia Island Plantation has mile of walking and bike trails, a property owners club house, boat ramp and much more. Each bedroom has their own balcony to enjoy sunrises or sip a cocktail in the afternoon. This property is being sold fully furnished and ready for its new owner. These units are rented through the Omni rental program at this time. It is rented out most of the time and will not allow showings. Please try to give plenty of notice and we will do our best to get you in to see. Condo fee also covers landscaping,pool maintance,and community washers and dryers
- Type:
- Single Family
- Sq.Ft.:
- 3,043
- Status:
- Active
- Beds:
- 3
- Year built:
- 2024
- Baths:
- 3.00
- MLS#:
- 107037
- Subdivision:
- Amelia National
ADDITIONAL INFORMATION
Luxury at its best. For those who want to bring the outside in and have a large second living area outdoors, this is the home for you. Enter this home through a grand gallery style foyer that provides an immediate view into the open living room, covered lanai, and backyard. The living room is perfect for both a large group or an intimate gathering. The gourmet kitchen has a view to both the lanai and oversized nook. The master suite features a huge bedroom, his and her walk-in closets and a sumptuous bath.
- Type:
- Single Family
- Sq.Ft.:
- n/a
- Status:
- Active
- Beds:
- 4
- Lot size:
- 0.24 Acres
- Year built:
- 2024
- Baths:
- 3.00
- MLS#:
- 2004804
- Subdivision:
- Oyster Bay Harbors
ADDITIONAL INFORMATION
Extraordinary new construction home in gated Oyster Bay Harbour with explosive views from nearly every room across marsh, yacht club, and historic downtown Fernandina Beach. 4 bedrooms + loft and 3 full bathrooms, with elevator to all 3 levels. Gourmet chef's kitchen with quartz countertops, vented range hood, and built-in oven/microwave tower opens onto a spacious living room with 9' of sliding glass doors opening onto the porch. Hardwood floors, upgraded tile bathrooms, gas fireplace, and 3 separate outdoor living areas. 3 car garage with plenty of storage. Landscaping and home warranty included. Oyster Bay Harbour includes community pool and clubhouse, clay tennis courts, and abundant nature trails. Optional access to the Oyster Bay Yacht Club/Marina with boat slips, additional pool and restaurant.
- Type:
- Condo
- Sq.Ft.:
- 1,550
- Status:
- Active
- Beds:
- 3
- Year built:
- 2008
- Baths:
- 3.00
- MLS#:
- 106989
- Subdivision:
- Ocean Cove Townhomes Condo
ADDITIONAL INFORMATION
Ocean Cove on Amelia Island! Beautiful 3 bedroom 2.5 bath Townhome set in quiet and quaint setting just 2 blocks from convenient beach access. Townhome features open floorplan between the family room and kitchen along with spacious master bedroom which includes an ensuite bath and large walk-in closet. Upgrades include new sliding glass door (Andersen) leading to new deck perfect for Summer cookouts or just relaxing in the shade. Also includes all new: roof, exterior painting, HVAC, water heater and carpeting recently replaced! Excellent primary residence or investment property with option for monthly rentals. This centrally-located island home is convenient to both North & South Amelia island eateries/fine dining, shopping & ample outdoor activities. No need to worry about flood insurance or property insurance as it's included in the monthly HOA. A must see!
- Type:
- Single Family
- Sq.Ft.:
- 1,630
- Status:
- Active
- Beds:
- 3
- Lot size:
- 2.05 Acres
- Year built:
- 1959
- Baths:
- 2.00
- MLS#:
- 106897
ADDITIONAL INFORMATION
Can you see yourself riding horseback in your back yard, feeding your chickens from your patio, watching your dog chasing after your goats, well this is the home for you, ready for planting a garden, raising animals, on 2.05 acres, so close to shopping, schools, a few miles to marshes and beach. Privacy created on this lot, fenced, enclosed area for large birds, horse stall, chicken coop, pig pen. Feed stall, several sheds for supplies, one is the perfect man cave/she shed, or a hobby get a way. Garage converted to living space.
- Type:
- Single Family
- Sq.Ft.:
- n/a
- Status:
- Active
- Beds:
- 3
- Lot size:
- 0.1 Acres
- Year built:
- 2021
- Baths:
- 3.00
- MLS#:
- 2000980
- Subdivision:
- Old Town
ADDITIONAL INFORMATION
Welcome to your dream home in the heart of Fernandina's original Spanish settlement, The Old Town historic district! This custom-built Eric Moser designed residence, completed in 2021, seamlessly blends modern luxury with timeless charm. With meticulous attention to detail, this home boasts an array of premium features that elevate your living experience. As you step inside, wide plank hardwood flooring and custom window treatments grace the entire home, creating an atmosphere of warmth and sophistication. Custom cabinets throughout the house offer both practical storage solutions and a touch of personalized elegance.The kitchen is a culinary haven, featuring top-of-the-line GE Cafe Appliances, including a French door oven. The 10-foot ceilings on the first floor and 9-foot ceilings on the second floor contribute to the spacious feel, while 8-foot exterior doors welcome you to the residence with a sense of grandeur. This home is designed for comfort and efficiency, with a sprayed insulated attic, ensuring optimal temperature control year-round. The whole house water softener system guarantees a premium water experience. Step outside onto the screened porch and take in the serene surroundings. The allure continues with an all-brick driveway, walkways, and porches, providing durability and timeless curb appeal. A metal roof adds a touch of durability and contemporary style. Practical features abound, including a whole house generator for uninterrupted power, an irrigation system for maintaining a lush landscape, and a fence for added privacy and security. The waterproof upstairs porch extends your outdoor living space, providing a perfect spot to relax and unwind. Beyond the doorstep, immerse yourself in the unique charm of Fernandina Beach. Enjoy leisurely strolls to witness breathtaking sunsets on the plaza, embrace the golf cart community lifestyle, and explore the two-mile proximity to both Main Beach and historic downtown. Engage in the lively atmosphere with numerous festivals and holiday events sponsored by the city. Experience the tight-knit community of Old Town, where neighbors appreciate one another, and the boutiques and restaurants offer a diverse range of options, from casual to five-star establishments. This residence is more than a home; it's an embodiment of a hometown atmosphere and a luxurious lifestyle. Don't miss the opportunity to make this exquisite property yours - where history meets modern living in perfect harmony.
- Type:
- Condo
- Sq.Ft.:
- n/a
- Status:
- Active
- Beds:
- 2
- Year built:
- 1983
- Baths:
- 2.00
- MLS#:
- 2000824
- Subdivision:
- Amelia Landings
ADDITIONAL INFORMATION
Amelia Island Retreat allowing short term rentals and walking distance to the beach! Updated unit with great rental history and large screened in porch. Desirable split floorplan offering two bedrooms and two bathrooms and large open living area and dining area. This property is furnished and turnkey. Walk to the beach and restaurants and easy access to Historic Downtown Fernandina. Amelia Landings community offers a community pool, tennis courts and walking trails. Call today for your private tour and make this your Amelia Island Retreat!
Andrea Conner, License #BK3437731, Xome Inc., License #1043756, [email protected], 844-400-9663, 750 State Highway 121 Bypass, Suite 100, Lewisville, TX 75067

The data relating to real estate for sale on this web site comes in part from a cooperative data exchange program of Amelia Island/Nassau County MLS. Real estate listings held by brokerage firms other than the Broker hosting this site are marked with the MLS/IDX Logo. Data provided is deemed reliable but is not guaranteed. © 2024 Amelia Island/Nassau County Association of Realtors® - All Rights Reserved.


Fernandina Beach Real Estate
The median home value in Fernandina Beach, FL is $556,300. This is higher than the county median home value of $436,900. The national median home value is $338,100. The average price of homes sold in Fernandina Beach, FL is $556,300. Approximately 62.44% of Fernandina Beach homes are owned, compared to 14.61% rented, while 22.95% are vacant. Fernandina Beach real estate listings include condos, townhomes, and single family homes for sale. Commercial properties are also available. If you see a property you’re interested in, contact a Fernandina Beach real estate agent to arrange a tour today!
Fernandina Beach, Florida 32034 has a population of 12,697. Fernandina Beach 32034 is less family-centric than the surrounding county with 21.76% of the households containing married families with children. The county average for households married with children is 26.76%.
The median household income in Fernandina Beach, Florida 32034 is $80,260. The median household income for the surrounding county is $77,504 compared to the national median of $69,021. The median age of people living in Fernandina Beach 32034 is 56.7 years.
Fernandina Beach Weather
The average high temperature in July is 90.5 degrees, with an average low temperature in January of 44.3 degrees. The average rainfall is approximately 47.6 inches per year, with 0.1 inches of snow per year.

