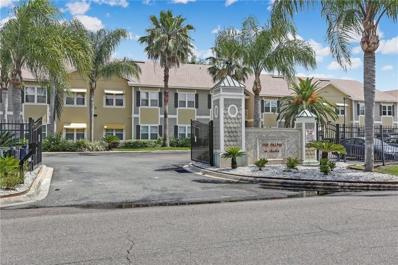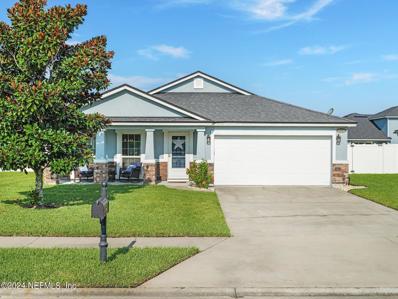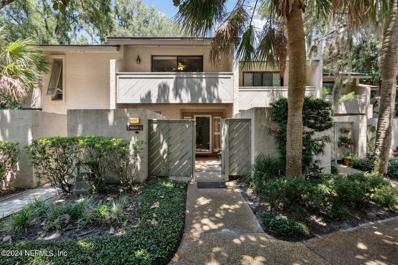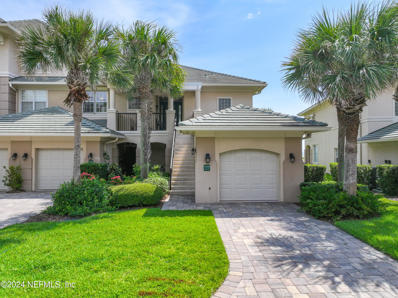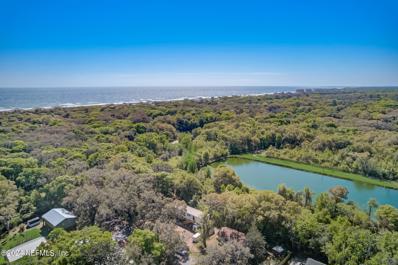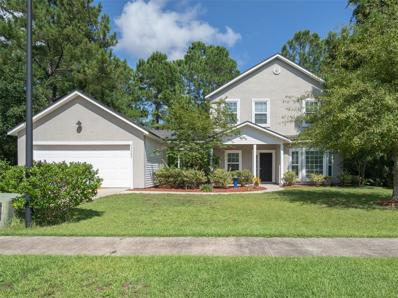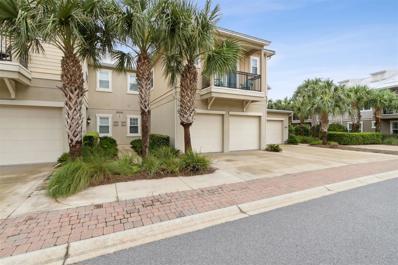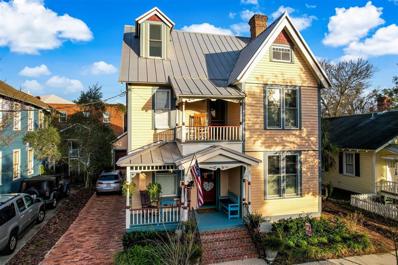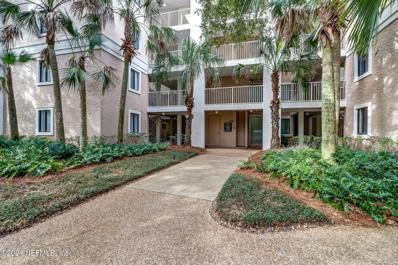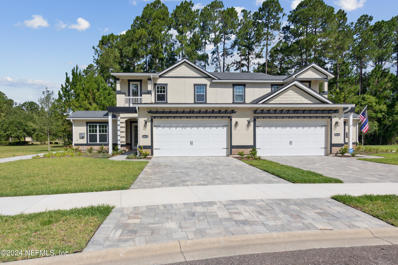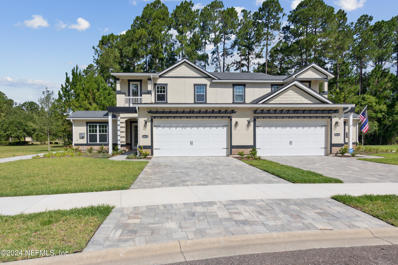Fernandina Beach FL Homes for Sale
- Type:
- Single Family
- Sq.Ft.:
- 1,975
- Status:
- Active
- Beds:
- 3
- Lot size:
- 0.14 Acres
- Year built:
- 2017
- Baths:
- 2.00
- MLS#:
- 109438
- Subdivision:
- Dunes of Amelia Phase One
ADDITIONAL INFORMATION
Live the Low-maintenance ISLAND lifestyle Captivated by unforgettable SUNSETS & sweet afternoon BREEZES from your POND FRONT Dunes of Amelia home. This SINGLE STORY bright and airy polished paradise is perfectly pulled together featuring fresh interior paint & new carpet plus well appointed details: OPEN floor plan with WATER view, WIDE PLANK wood-look tile flooring, dining room WAINSCOTING, CROWN MOLDING throughout the living spaces & owner suite, 9 foot ceilings, and 8 foot doors. The crisp and clean kitchen combines both beautiful and functional elements- WIDE VEIN QUARTZ countertops, GAS oven/stove, gray 42" upper cabinetry, eat-in island and GLASS TILE backsplash. Unwind in the luxurious owner's suite with free standing SOAKER TUB, walk-in shower, large closet & double tray ceiling. Live life comfortably and Relax on the covered back PAVER patio, while taking in the local nature- birds, turtles, etc. This turn key, fresh and clean, lightly lived-in home also features RINNAI tankless water heater, water softener, reverse osmosis filtration, stub out for gas grill, plantation shutters, etc. all centrally located on the island in a NATURAL GAS community along Amelia Island's bikeable River to Sea trail. Come enjoy the many charms of the Happiest SEASIDE TOWN of Historic Fernandina with unique restaurants and shops & the PRISTINE beaches and Golf Courses of Amelia Island just a short jaunt to Downtown Jacksonville and the International Airport.
- Type:
- Condo
- Sq.Ft.:
- 1,193
- Status:
- Active
- Beds:
- 3
- Year built:
- 1999
- Baths:
- 2.00
- MLS#:
- 109506
- Subdivision:
- The Palms At Amelia Condo
ADDITIONAL INFORMATION
Island getaway is a must see! Second Floor Unit in The Palms at Amelia with 3 bedroom, 2 full bathroom condo, centrally located in the heart of Amelia Island. Unit boasts with kitchen featuring stainless steel appliances and granite counter-tops. Laminate floors throughout all living areas and vaulted ceilings . Master bedroom has large walk-in closet and full bath. The Palms at Amelia complex is gated community offering a private community pool, spa, grilling cabana and courtyard plus is PET FRIENDLY! The beautiful beaches of Amelia are just a mile away and everything is convenient to this location; the downtown historic district of Fernandina Beach, unique shopping on Centre Street, fine dining restaurants, Ft Clinch State Park, YMCA, and the miles of bike paths. Perfect for a primary residence, second home or investment. Come and enjoy the Island Lifestyle!
- Type:
- Single Family
- Sq.Ft.:
- n/a
- Status:
- Active
- Beds:
- 4
- Lot size:
- 0.27 Acres
- Year built:
- 2007
- Baths:
- 3.00
- MLS#:
- 2043981
- Subdivision:
- Amelia National
ADDITIONAL INFORMATION
NO CDD FEE, it has been paid off!! Discover the charm of this spacious 4-bedroom, 3-bath home nestled in a highly desirable gated country club community of Amelia National. Interior freshly painted .With a formal living room & dining room, this residence exudes timeless elegance, perfect for those who appreciate classic style. The cook's kitchen seamlessly flows into the inviting family rm, where a cozy fireplace creates a warm welcoming atmosphere. The large main bedroom has a bath with tub & sperate shower & generous closet. Retreat to the expansive Lanai, where you can unwind while overlooking a serene pond. Located on a quiet cul-de-sac this home has been meticulously maintained. The community itself boasts top-tier amenities, a Tom Fazio golf course, tennis faculties around with clay courts, sparkling pool, a clubhouse featuring a restaurant and bar, well-equipped fitness center and play ground. Close to shopping, restaurant& schools. A short drive to historic FB & beaches.
- Type:
- Single Family
- Sq.Ft.:
- 3,040
- Status:
- Active
- Beds:
- 4
- Year built:
- 2007
- Baths:
- 3.00
- MLS#:
- 109550
- Subdivision:
- Isle De Mai At Amelia
ADDITIONAL INFORMATION
Welcome to 610 Spanish Way East, a beautifully renovated four bedroom, three bathroom, turnkey home located in the sought-after Isle de Mai. This impressive residence offers a perfect blend of comfort & luxury, w/ recent enhancements that elevate its charm and functionality. Exquisitely renovated in 2024 by EK&B Design-Build, you will be enamored w/ the attention to detail and superb appointments ($100,000.00+ in improvements). Step inside to discover an amazing, executive office space, newly updated & modernized kitchen featuring Samsung Smart Appliance package w/ gas range & integrated griddle; sleek, quartz countertops, custom cabinetry w/ glazed fronts and adjacent dining space. The living level offers copious natural light and it boasts new, 8x48 porcelain "wood" tile floors that seamlessly blend w/ the gorgeous wood floors, adding both warmth & elegance throughout. The open layout and split bedroom design enhances its livability and entertaining attributes, making it perfect for visiting guest or gatherings w/ family & friends in the living space or the glass enclosed & climate controlled (w/ dedicated system) four seasons room (add'tl 540 sq.ft) that overlooks the fenced rear yard, water feature and the Amelia River To Sea Trail! The spacious primary suite has been stylishly upgraded w/ its renovated bathroom, complete w/ an oversized soaking tub, dual vanities, and a frameless glass-enclosed shower....a spa-like retreat right at home. The first level guest suites also feature an updated, shared bath and upstairs you will find beautifully converted wood stair treds leading to the well appointed guest quarters w/ ensuite. Pre-wired for a whole-house generator and includes a recently installed roof (Dec.2023).
- Type:
- Single Family
- Sq.Ft.:
- n/a
- Status:
- Active
- Beds:
- 3
- Year built:
- 2013
- Baths:
- 2.00
- MLS#:
- 2043258
- Subdivision:
- Amelia Concourse
ADDITIONAL INFORMATION
Bright, airy, warm, and inviting! This charming *like new* home is move-in ready with 3 bedrooms and 2 baths. The spacious, open layout is perfect for hosting friends or enjoying family time. The kitchen features a large island, 42'' cabinets, and all appliances. The primary bedroom offers a walk-in closet and en-suite with double sinks and a walk-in shower. The guest bedrooms have their own wing with a shared bath. Enjoy the screened porch, complete with privacy curtains, overlooking a fully fenced backyard—ideal for kids, pets, or relaxing. The separate laundry room leads to a 2-car garage. Amelia Concourse offers resort-like amenities, including a gated pool, kiddie pool, and playground. Conveniently located near Kings Bay, Jacksonville, Amelia Island, and local shops and schools. This meticulously maintained home is perfect for discerning buyers. Don't miss out!
- Type:
- Single Family
- Sq.Ft.:
- 1,627
- Status:
- Active
- Beds:
- 3
- Year built:
- 1959
- Baths:
- 2.00
- MLS#:
- 109425
ADDITIONAL INFORMATION
Great central location! This home provides quick access to the Beach and Downtown. The home has a huge lot with a finished shed on the back of the property, Bonus.. it is all fenced. Great space for dogs and children. The placement of the home on the front of the lot would also allow for a potential accessory dwelling unit in the back. The home has 2 spacious areas that can be used as a den and family room. There is a separate laundry room that could be shelved out for additional storage of pantry goods. The space designated as the dining could be an easy conversion to a huge kitchen with a breakfast area. New windows on the front of the home and first bedroom. New roof in 2020 and HVAC in 2016. So much potential to make it your own! Quite street with friendly neighbors!
- Type:
- Condo
- Sq.Ft.:
- n/a
- Status:
- Active
- Beds:
- 2
- Year built:
- 1974
- Baths:
- 3.00
- MLS#:
- 2043081
- Subdivision:
- Club Villas
ADDITIONAL INFORMATION
Welcome to your perfect island getaway at Amelia Island Plantation! This charming 2BR/2.5BA townhome-style villa offers both comfort and convenience in a gated community. Freshly painted throughout, this villa is move-in ready. An updated kitchen, new refrigerator, renovated guest bath, wood floors in the main living area, and a charming backyard garden are perfect for enjoying morning coffee or grilling dinner. Enjoy the ease of living just steps away from the community pool and the luxury of having your own golf cart to cruise to the nearby beach. Pet lovers will appreciate that this property is pet friendly making it an ideal choice for those with furry friends. Whether you're looking for a serene escape or a lucrative investment opportunity, this villa checks all the boxes. Don't miss your chance to own a piece of paradise with the perfect blend of relaxation and investment potential. Come experience the island lifestyle at its finest!
$1,049,000
1111 WHITE Street Fernandina Beach, FL 32034
- Type:
- Single Family
- Sq.Ft.:
- 2,114
- Status:
- Active
- Beds:
- 3
- Year built:
- 2024
- Baths:
- 4.00
- MLS#:
- 109274
- Subdivision:
- Old Town
ADDITIONAL INFORMATION
Discover a brand-new, custom-built home in the heart of the historic Old Town neighborhood. This 2,114 sqft residence, featuring 3 bedrooms and 3.5 baths, is designed with meticulous attention to detail and offers an array of premium upgrades and customizable interior options.The first floor showcases a spacious, open-concept kitchen and dining area, complemented by an elegant open handrail staircase leading to the second floor. The first-floor Owner’s suite is a true retreat, boasting a luxurious freestanding tub and an expansive walk-in closet. With an estimated completion date of March 2025, there’s still time for the Buyer to personalize interior selections to their taste! Floor plans and a detailed feature sheet are available in the photos.
- Type:
- Condo
- Sq.Ft.:
- n/a
- Status:
- Active
- Beds:
- 4
- Year built:
- 1996
- Baths:
- 4.00
- MLS#:
- 2042919
- Subdivision:
- Ocean Village
ADDITIONAL INFORMATION
Oceanfront Penthouse in the gated community of Ocean Village provides the space and the spectacular views you are looking for! This home features an open floor plan with soaring two-story ceilings, spacious living room enhanced by a three-sided gas fireplace and large open dining area with breathtaking views of the ocean making it perfect for entertaining The gourmet kitchen is a cook's delight! The primary ensuite on the main level features a private balcony to enjoy the beach views plus a large bathroom with soaking tub, walk in tiled shower, dual vanity and custom closet. An additional bedroom and bathroom are also located on the first level. Upstairs are two additional ensuite bedrooms, each offering privacy and comfort. Residents enjoy exclusive amenities, including two pools, tennis courts, and direct beach access. Furnishings are negotiable, allowing you to move in and start enjoying your new oceanfront lifestyle immediately.
- Type:
- Condo
- Sq.Ft.:
- 3,192
- Status:
- Active
- Beds:
- 3
- Year built:
- 2007
- Baths:
- 4.00
- MLS#:
- 109413
- Subdivision:
- Dunes Club Villas
ADDITIONAL INFORMATION
LUXURY at DUNES CLUB VILLAS on AMELIA ISLAND. Welcome to your coastal dream home, an exclusive enclave, offering unparalleled breathtaking oceanfront views. This is the only south-facing unit in Dunes Club Villas that includes both a den and a study, making it a unique find that provides flexible space for a home office, library, or additional guest accommodations. Discover marble flooring throughout, exuding sophistication and elegance. The condo comes furnished, ensuring a seamless transition to your new home. To enhance your living experience, the condo is equipped with plantation shutters and automatic shades, offering both privacy and convenience while perfectly complementing the luxurious finishes. The personal touches made to this villa will not go unnoticed. Enjoy stunning, uninterrupted views of the Atlantic Ocean from the comfort of your living room, kitchen, or dining room. Step out onto the expansive wraparound balcony to feel the ocean breeze. Located within the secure and gated Amelia Island Plantation, this property offers access to world-class amenities, including golf courses, tennis courts, pickleball, dining, and shopping. Additionally, the condo includes 2 garage parking spaces with a storage closet that is conveniently located in the garage. Whether you’re looking for a permanent residence or a vacation getaway, this condo is a rare opportunity to own a piece of paradise. Don’t miss your chance to experience oceanfront living at its finest. Contact us today to schedule a private showing of this exceptional property.
- Type:
- Other
- Sq.Ft.:
- 960
- Status:
- Active
- Beds:
- 3
- Lot size:
- 0.13 Acres
- Year built:
- 2021
- Baths:
- 1.00
- MLS#:
- 2025371
- Subdivision:
- Evergreen Acres
ADDITIONAL INFORMATION
Major price drop, get it while you can. This 3 bedroom 1 bath Katrina Cottage features brand new appliances, induction cooktop and luxury vinyl. Enjoy this luxury market investment with NO HOA. This property is strategically located just under 6 minutes from both the Omni and Ritz Carlton on a quiet dead-end road. Enjoy the breeze with Store all the beach toys and the bikes in covered area. Thoughtfully styled, this home is nearly turn-key, ready for your final touches.
- Type:
- Single Family
- Sq.Ft.:
- 3,153
- Status:
- Active
- Beds:
- 4
- Lot size:
- 0.33 Acres
- Year built:
- 2018
- Baths:
- 4.00
- MLS#:
- 109359
- Subdivision:
- Grande Oaks At Amelia R/P
ADDITIONAL INFORMATION
Elegant and impeccably maintained residence in the peaceful and gated community of Amelia Riverwalk. Tucked away on a large lot with distant views of the Amelia River as you pull into your driveway, this property provides the spacious and turn-key home that you have been looking for. The main level provides an expansive living area complete with plank style tile flooring, a formal dining room, office and oversized living room. The stunning kitchen has everything your inner chef could want to include a large island for entertaining with Pottery Barn pendant lighting, pantry, quartz countertops throughout and stainless farmhouse sink and Electrolux appliances. The sizable master bedroom includes an ensuite bathroom with dual vanities, walk in shower, his and hers closets and a separate water closet. 3 additional bedrooms, 2 additional bathrooms and the laundry room round out this oversized space. When arriving on the second floor you are greeted with a sitting area before entering the immense 22' x 14'10" bonus room / guest suite complete with a custom made display case and entertainment center, an ensuite bathroom and additional storage closet. The exterior of the home includes a screened and covered back patio for enjoying warm summer evenings while tending the grill. A huge backyard designed with guests and yard sports in mind and more than enough room for a future pool. Lastly, there is plenty of room to park your vehicles and store your beach equipment in the 3 car garage with epoxy floor and raised storage racks. All of this and located minutes away from Amelia Island beaches, downtown restaurants and shopping as well as city pickleball courts, golf and more!
- Type:
- Single Family
- Sq.Ft.:
- 1,786
- Status:
- Active
- Beds:
- 4
- Lot size:
- 0.37 Acres
- Year built:
- 2014
- Baths:
- 3.00
- MLS#:
- 109417
- Subdivision:
- Cypress Palm Gardens
ADDITIONAL INFORMATION
POOL HOME in Cypress Trails! This charming residence in the Fernandina Beach school district offers 4 bedrooms, 2 and a half bathrooms on two levels. First floor primary suite with large closets, dual vanity, supersized soaking tub, and separate shower. Upstairs the three additional bedrooms share a full bath. As you enter you'll be greeted by a spacious living area that flows seamlessly into the light-filled dining room and kitchen, creating an ideal space for entertaining. Don’t miss the half bath tucked under the stairs. Live the Florida life outdoors as you step out to your POOLSIDE covered patio and the fully fenced backyard - the perfect backdrop for fun and relaxation. Over one-third acre with a treed preservation area beyond, owned by the HOA. The breezeway between the detached garage and the house is the perfect spot for rocking chairs and picture perfect curb appeal. Nestled within a serene landscape, Cypress Trails has low HOA fees, NO CDD fees, and features walking paths that lead residents to a tranquil pond. Just a short 12-minute drive to the beaches of Amelia Island, and minutes to shopping, restaurants and medical facilities in Yulee/Wildlight. Make an appointment today. Welcome Home.
Open House:
Sunday, 1/5 1:00-3:00PM
- Type:
- Single Family
- Sq.Ft.:
- n/a
- Status:
- Active
- Beds:
- 4
- Lot size:
- 0.25 Acres
- Year built:
- 2022
- Baths:
- 3.00
- MLS#:
- 2008477
- Subdivision:
- Amelia Walk
ADDITIONAL INFORMATION
Experience beautiful sunsets, stunning views, and a great backyard with this brand-new Tivoli floor plan by Lennar. Situated on a Marsh Front lot, this well laid-out home boasts 4 spacious bedrooms, 3 full baths, and a 3-car garage. The rear porch features a screened-in lanai, perfect for enjoying the Florida lifestyle.Located in the sought-after Amelia Walk community, this home is just minutes from Amelia Island, pristine beaches, and historic downtown Fernandina Beach. Amelia Walk, centrally positioned in Nassau County off the Amelia Concourse, offers unparalleled convenience: a 15-minute drive to the beaches and historic Fernandina, 25 minutes to JAX International Airport, and only 5 minutes to shopping and dining.The community provides a relaxed, upscale atmosphere with access to nearby public golf courses without any food and beverage obligations. Enjoy amenities such as a private gym, tennis, and pickleball courts in the community center. Owner financing is available!
- Type:
- Condo
- Sq.Ft.:
- 1,330
- Status:
- Active
- Beds:
- 2
- Year built:
- 2020
- Baths:
- 2.00
- MLS#:
- 109324
- Subdivision:
- Summerwoods Condo
ADDITIONAL INFORMATION
JUST REDUCED!!! Rare opportunity to own this highly sought after and attractive 2BR/2BA ground floor unit in the beautiful gated community of Summer Woods! Thoughtfully designed for entertaining family and friends, this open and spacious floor plan with 10' ceilings offers comfort and convenience. The kitchen boasts granite countertops with high-end appliances and large pantry. This handsomely furnished island home is ready for immediate occupancy. This unit comes with a 1 car garage with ample room for bikes and beach stuff. You'll enjoy the amenities of Summerwoods in its community pool, bath house and tree canopied walking trail to the beach among many others nearby. Conveniently located near shopping, dining, entertainment, golf and tennis, Summerwoods might be just the place for you to call home...your new 'island home'!
- Type:
- Single Family
- Sq.Ft.:
- 1,830
- Status:
- Active
- Beds:
- 3
- Lot size:
- 0.36 Acres
- Year built:
- 2018
- Baths:
- 3.00
- MLS#:
- 109373
- Subdivision:
- Beach Hammock
ADDITIONAL INFORMATION
This beautiful island home nestled on a quiet cut-de-sac overlooking the Egan's Creek Greenway is located in a neighborhood with no HOA and is move in ready. This home features 3BR/2.5BA with a very open great room, kitchen and dining area and a home generator backup. The great room, stacked stone glass bead gas fireplace and 12 foot ceiling, kitchen is equipped with 42" cabinets, gas stove top, stainless steel appliances and quartz countertops with breakfast bar. The master bedroom features picture windows overlooking the preserve, shoe closet, walk-in-closet and the master bath with large shower and separate vanities. Guest bedroom features an en-suite bath. The serenity of this wooded preserve watching nature as your setting on the screened back porch. 2 Car garage with workshop area and all just a short walk up the street you will find yourself on Amelia Island's beautiful pristine beach. ***Seller offering $12,000 concession towards closing cost***
- Type:
- Single Family
- Sq.Ft.:
- 4,714
- Status:
- Active
- Beds:
- 5
- Lot size:
- 0.66 Acres
- Year built:
- 2006
- Baths:
- 4.00
- MLS#:
- 2039122
- Subdivision:
- Lanceford Creek Plantation
ADDITIONAL INFORMATION
For those seeking a boating lifestyle and community, look no further than 96084 Lanceford Lane! Membership to The Oyster Bay Yacht Club within the community is included with this property (transfer fee applies). Wind your way through the beautiful tree-lined streets on your golf cart to the club, where you can dine, work out, swim, enjoy member events, and store your boat at the marina (additional fees apply and are not guaranteed). This beautiful pool home is situated on a generously sized lot, overlooking a pond and offering peek-a-boo water views. Light floods into the large open-concept living room with vaulted ceilings, seamlessly connecting to the Chef's Kitchen, a culinary dream, complete with SS appliances, a 48-inch gas range, a 60-inch side-by-side refrigerator & freezer. French doors open to the expansive 1,426 sq ft lanai and the pool, fire pit, covered summer kitchen, dining area, and sitting area, surrounded by fruit trees and a fenced-in yard. The downstairs owner's suite has direct access to the pool and boasts a double shower, soaking tub, double vanities, and a large walk-in closet. An additional bedroom with a full bathroom and a half bathroom for pool guests is also on the main floor. Upstairs, you'll find three more bedrooms and an in-home theatre with a kitchenette. 2024 Updates: New Roof, New Septic Pump & Lid, New Washer & Dryer, New LVP Flooring in Bedrooms, Two HVACs Replaced, New Dishwasher, Interior Partially Repainted, New Pool Pump. HOA allows carriage houses! Propane Whole house generator. Minutes to Fernandina Beach & the beaches on Amelia Island, 30 Min. to JAX Int'l Airport & an hour Mayo Clinic. FB School District!
$2,000,000
22 N 4TH Street Fernandina Beach, FL 32034
- Type:
- Single Family
- Sq.Ft.:
- 3,745
- Status:
- Active
- Beds:
- 4
- Lot size:
- 0.12 Acres
- Year built:
- 1883
- Baths:
- 3.00
- MLS#:
- 109368
ADDITIONAL INFORMATION
Step into timeless grandeur with this meticulously renovated 1883 residence in the heart of Amelia Island. Boasting 4 beds, 3 baths, and 3745 sq ft of timeless living space, this home seamlessly blends history with modern convenience. In 2019, a comprehensive renovation breathed new life into every corner, ensuring a bright and up-to-date ambiance. The result? A captivating fusion of historic charm and 21st-century comfort. Nestled at 22 North 4th Street in the Fernandina Beach Historic District, this home stands as a testament to the island's rich heritage. Beyond its historic allure, revel in the convenience of modern amenities and a prime location just steps away from Centre Street's quaint shops, fine dining and incredible sunsets over the Amelia River. With its unique blend of old-world charm and modern luxury, 22 N. 4th St. offers the best of Fernandina Beach and Amelia Island living. Schedule your showing today and step into a timeless masterpiece.
- Type:
- Single Family
- Sq.Ft.:
- n/a
- Status:
- Active
- Beds:
- 3
- Lot size:
- 0.37 Acres
- Year built:
- 2018
- Baths:
- 3.00
- MLS#:
- 2041855
- Subdivision:
- Amelia National
ADDITIONAL INFORMATION
The gated community of Amelia National has something for everyone. Enjoy the Tom Fazio golf course, fitness center, tennis courts, relaxing pool, beautiful club house and dining options. This pristine, spacious home is ready to move right in and just across the street to all the world class amenities. Or stay home and relax in your own back yard paradise which includes tropical plants, waterfall hot tub, outdoor cooking center and beautiful pond and golf course views. Extras in the home include a gas fireplace, surround system, 3 car garage, whole house generator, Bosch double ovens, microwave drawer, pot filler, water softener systems, instant hot water dispenser, mosquito Nix spray service and so much more. Conveniently located near shopping, restaurants, medical facilities and only 6 miles to Amelia Island to enjoy 13 miles of the Atlantic Ocean and Historic Fernandina Beach. Easy commute to Jacksonville and Georgia.
- Type:
- Single Family
- Sq.Ft.:
- 2,032
- Status:
- Active
- Beds:
- 3
- Lot size:
- 0.32 Acres
- Year built:
- 1954
- Baths:
- 2.00
- MLS#:
- 109246
- Subdivision:
- Atlantic Highlands
ADDITIONAL INFORMATION
Welcome to your dream home in the sought-after ATLANTIC HIGHLANDS of Amelia Island! This stunning property boasts prime location, just minutes from the ocean, Egans Creek Park/Greenway, Fort Clinch, and historic downtown Fernandina Beach. Built on the HIGHEST ELEVATION, this charming mid-century home features ICONIC ARCHED DOORWAYS, original HARDWOOD FLOORING, and the enduring quality of NORWEGIAN BRICK construction. The split-level design offers a spacious and versatile layout. The kitchen is a chef’s delight with newer stainless steel appliances, solid wood cabinets, and a stylish tile accent wall. Enjoy your morning coffee in the cozy breakfast nook. Modern, updated bathrooms add a luxurious and stylish touch. The home also offers an 800 SF UNDERGROUND garage/workshop and a 300 sq. ft. plumbed BASEMENT ROOM with a kitchenette—perfect for a guest suite or studio space that has a separate entrance. Step outside to your fully fenced, oversized backyard, adorned with fruit trees, 12x14 concrete block storage shed and deep well for irrigation. The spacious covered back porch provides the ideal setting for relaxation or entertaining. This exceptional property combines the charm of mid-century design with modern conveniences, all in a location that can’t be beat. Don’t miss your chance to make this Atlantic Highlands gem your own!
- Type:
- Single Family
- Sq.Ft.:
- n/a
- Status:
- Active
- Beds:
- 4
- Lot size:
- 0.31 Acres
- Year built:
- 2006
- Baths:
- 3.00
- MLS#:
- 2040689
- Subdivision:
- Amelia National
ADDITIONAL INFORMATION
Welcome to Amelia National Golf & Country Club, where luxury meets tranquility. This stunning residence is perfectly positioned on the 7th fairway & offers breathtaking water-to-golf views. The open floor plan is an exquisite mixture of comfort & style, complete with a french door adorned study, formal dining & split bedroom design. The kitchen is a chef's delight, featuring high-end, stainless steel appliances, ample counter space, & sprawling island that was made for entertaining. 4 bedrooms & 3 full bathrooms allow for plenty of options in this well maintained home. The primary suite is a true retreat, complete with an en-suite bathroom, generous walk-in closet & sitting area. Enjoy captivating views from almost every room in the house enhancing the seamless flow between indoor and outdoor living. The prestigious Amelia National Golf & Country Club offers world-class amenities & a vibrant community, including golf, gym, restaurant, pool, spa & 8 Har-Tru clay tennis courts. This home has been thoughtfully updated & offers hard surface flooring (tile in main areas & LVP in bedrooms) throughout, with no carpet. Most closets have been customized with additional clothes racks & storage bins. Outdoor living spaces include a screen enclosed lanai that opens to a beautiful pavered patio & completely fenced rear yard. The perfect place to soak in the natural beauty surrounding you while enjoying your morning coffee or taking in a breathtaking evening sunset. The 3 car garage not only offers plenty of parking, it also includes over head racks for convenient storage. Education is a critical consideration for families with school-age children. Public schools in the Nassau County School District are "A-rated," which is an important designation. Amelia National residents can enroll their kids in either the Fernandina Beach or Yulee public schools. This gated community offers an 18-hole golf course from renowned designer Tom Fazio, an eight-court tennis club, a spa-caliber swimming pool, a playground for the kids and grandkids and lively social and dinning scenes at its French Provincial clubhouse. The community is located within 10 minutes of Amelia Island and the historic port town of Fernandina Beach. Lucky for you, this home is just a short walk to the Clubhouse & amenities. If you are looking for a resort-worthy lifestyle on Florida's historic First Coast, a move to Amelia National Golf and Country Club should be at the top of your list!
- Type:
- Condo
- Sq.Ft.:
- n/a
- Status:
- Active
- Beds:
- 2
- Year built:
- 1974
- Baths:
- 2.00
- MLS#:
- 2041072
- Subdivision:
- Beachwood Villas
ADDITIONAL INFORMATION
Experience true Florida living in this turnkey 2-bedroom, 2-bath villa nestled in the gated Amelia Island Plantation resort community on South Amelia Island. Located on the fourth floor with elevator access, this fully furnished unit features tile flooring throughout and a kitchen that overlooks the open living and dining space. Newer HVAC, W/D & hot water heater! Enjoy your private balcony, the perfect spot for morning coffee, a good book after a dip in the community pool, or simply relaxing with peaceful views. This well-maintained villa allows pets and is approved for short-term rentals, making it an excellent investment property, second home, or low-maintenance year-round residence. Take a short walk to private beach access and shaded trails, and enjoy proximity to dining, spa, shops, miniature golf, and more. Exclusive Amelia Island Club membership options may be available, offering additional resort-style amenities and activities. Don't miss out on this exceptional opportunity!
- Type:
- Townhouse
- Sq.Ft.:
- n/a
- Status:
- Active
- Beds:
- 3
- Lot size:
- 0.27 Acres
- Year built:
- 2024
- Baths:
- 4.00
- MLS#:
- 2041046
- Subdivision:
- Amelia National
ADDITIONAL INFORMATION
Don't miss out on the chance to customize your dream townhome in Amelia National Golf & Country Club! This brand new townhome allows you to pick your finishes, including paint, flooring, cabinets, countertops, tile, and lighting. Make this home truly your own by selecting the design features that suit your style. This is the opportunity you've been waiting for to create a personalized space that reflects your unique taste and preferences. Don't wait, make this townhome your own today! If design is not your strong suit, no need to worry! The builder has already planned elegant finishes for you to move right in and start enjoying your new home. From modern fixtures to stylish decor, everything has been carefully selected to create a beautiful and functional space. So all you have to do is unpack and relax in your new home without the stress of having to design it yourself. It's the perfect solution for those who want a move-in ready home with a touch of sophistication. As you enter this spacious home, you will be greeted by a stunning open floor plan. The grandeur of the vaulted ceiling design draws you in, creating an open and airy atmosphere extenuating the sense of luxury. The living area seamlessly extends to the outdoors through white vinyl sliders that lead to preserve views offering abundant natural light, allowing you to enjoy the picturesque views from the comfort of your home. The screened enclosure enables you to bask in the beauty of the outdoors while remaining sheltered from the elements. Imagine enjoying your morning coffee or hosting a dinner party with the gentle breeze and sounds of nature as your backdrop. This impeccably designed gourmet kitchen offers all your culinary needs. White shaker-style cabinets with a soft-close feature set the tone for timeless elegance, complemented by quartz countertops and an under-mounted stainless-steel sink for both style and durability. The black matte pull-out gourmet faucet adds a touch of drama, while LG appliances ensure performance and modern aesthetics. Recessed canned lighting bathes the space in warmth, highlighting every exquisite detail. The breakfast bar, accented by pendant lighting, is a casual dining and entertaining hub. Immerse yourself in the epitome of sophistication with the first-floor master suite. The master bathroom boasts a double quartz vanity with black matte faucets, adding a contemporary touch. The stand-up shower, adorned with a frameless enclosure, offers a spa-like experience. For those seeking relaxation, the garden tub provides a serene retreat, inviting you to unwind in the lap of comfort. The first floor, defined by a well-placed half bath, accompanies a generously sized storage area, providing practicality and organization. The expansive laundry room with a separate storage closet caters to efficiency and orderliness. Luxury vinyl flooring throughout the home enhances the aesthetic and ensures easy maintenance. The second story of this remarkable residence offers a versatile loft/flex area with a balcony overlooking Hemlock Court. Two additional bedrooms, each with private baths, ensure comfort and convenience for all occupants. One of these bedrooms takes exclusivity a step further, offering a private screened balcony that overlooks the serene preserve. This level seamlessly combines private sanctuaries with shared spaces, catering to relaxation and functionality. The attached two-car garage, complemented by an additional golf cart garage, is ideal for those embracing the country club lifestyle. This thoughtful design ensures ample space for your vehicles and recreational accessories, seamlessly combining functionality with the upscale amenities of country club living. Whether you're headed for a round of golf or venturing out for an evening of socializing, this garage setup caters to the needs of a dynamic and active lifestyle, making every aspect of your residence effortlessly tailored to the joys of country club living. This property is not just a home; it's a lifestyle with a seamless blend of indoor and outdoor living spaces. Love where you live! Close to entertainment, restaurants, shopping, Amelia Island, state parks, and beautiful beaches. Mandatory Annual Lifestyle Membership in the amount of $2,850 + Annual Food and Beverage Minimum of $1000 (Plus Tax) is required for all residents. Fee disclsoure is under document Tab.
- Type:
- Single Family
- Sq.Ft.:
- 2,824
- Status:
- Active
- Beds:
- 5
- Lot size:
- 0.29 Acres
- Year built:
- 1998
- Baths:
- 4.00
- MLS#:
- 109266
- Subdivision:
- Ocean Walk
ADDITIONAL INFORMATION
MAGICAL… sit with your favorite libation in hand on the front porch & listen to the sounds of the Atlantic Ocean nearby. Ocean Walk is walking distance to the white sands of Amelia's pristine shoreline with the oceanfront Ritz Carlton hotel just a block away. Ocean Walk cleverly hides an over-engineered French drainage system to manage any flood risk; neighborhood sits upon a dune ridge with excellent slope. Owner & guests will appreciate the homes circular drive, ample parking & side entry access to the roomy garage. Gracious entry, with volume that draws one's eyes to marvel at the lofty ceiling framed with crown molding. Upon entry, a flexspace formal living room with sophisticated light & bright glass barn door greets you. To the left is access to the spacious garage with pedestrian door to the upper & sizable bonus room with full bath, offering privacy with dedicated exterior door. Flanking the entry is a powder room with shower. Roomy laundry room with glass exterior door. Central kitchen with volume ceiling, skylight allowing for wonderful ambient light, new gourmet stainless appliance package, LED lighting & white cabinetry. Wide opening from kitchen to family room with gas fireplace, traditional mantle, surrounded by herringbone pattern marble; volume ceilings create a dramatic effect to this leisure space. Delightful enclosed, climate controlled paneled sunporch with access to a boutique paver open patio...ideal for grilling. Separate dining area with chandelier, medallion & chair rail. Primary bedroom is nestled in the rear of the home with extensive bath remodel. 3 secondary bedrooms & a hall bath are located in the front corner of the home. Fresh paint, new flooring throughout & rear yard ideal for a pool.
- Type:
- Townhouse
- Sq.Ft.:
- n/a
- Status:
- Active
- Beds:
- 3
- Lot size:
- 0.33 Acres
- Year built:
- 2024
- Baths:
- 4.00
- MLS#:
- 2040807
- Subdivision:
- Amelia National
ADDITIONAL INFORMATION
Don't miss out on the chance to customize your dream townhome in Amelia National Golf & Country Club! This brand new townhome allows you to pick your finishes, including paint, flooring, cabinets, countertops, tile, and lighting. Make this home truly your own by selecting the design features that suit your style. This is the opportunity you've been waiting for to create a personalized space that reflects your unique taste and preferences. Don't wait, make this townhome your own today! If design is not your strong suit, no need to worry! The builder has already planned elegant finishes for you to move right in and start enjoying your new home. From modern fixtures to stylish decor, everything has been carefully selected to create a beautiful and functional space. So all you have to do is unpack and relax in your new home without the stress of having to design it yourself. It's the perfect solution for those who want a move-in ready home with a touch of sophistication. As you enter this spacious home, you will be greeted by a stunning open floor plan. The grandeur of the vaulted ceiling design draws you in, creating an open and airy atmosphere extenuating the sense of luxury. The living area seamlessly extends to the outdoors through white vinyl sliders that lead to preserve views offering abundant natural light, allowing you to enjoy the picturesque views from the comfort of your home. The screened enclosure enables you to bask in the beauty of the outdoors while remaining sheltered from the elements. Imagine enjoying your morning coffee or hosting a dinner party with the gentle breeze and sounds of nature as your backdrop. This impeccably designed gourmet kitchen offers all your culinary needs. White shaker-style cabinets with a soft-close feature set the tone for timeless elegance, complemented by quartz countertops and an under-mounted stainless-steel sink for both style and durability. The black matte pull-out gourmet faucet adds a touch of drama, while LG appliances ensure performance and modern aesthetics. Recessed canned lighting bathes the space in warmth, highlighting every exquisite detail. The breakfast bar, accented by pendant lighting, is a casual dining and entertaining hub. Immerse yourself in the epitome of sophistication with the first-floor master suite. The master bathroom boasts a double quartz vanity with black matte faucets, adding a contemporary touch. The stand-up shower, adorned with a frameless enclosure, offers a spa-like experience. For those seeking relaxation, the garden tub provides a serene retreat, inviting you to unwind in the lap of comfort. The first floor, defined by a well-placed half bath, accompanies a generously sized storage area, providing practicality and organization. The expansive laundry room with a separate storage closet caters to efficiency and orderliness. Luxury vinyl flooring throughout the home enhances the aesthetic and ensures easy maintenance. The second story of this remarkable residence offers a versatile loft/flex area with a balcony overlooking Hemlock Court. Two additional bedrooms, each with private baths, ensure comfort and convenience for all occupants. One of these bedrooms takes exclusivity a step further, offering a private screened balcony that overlooks the serene preserve. This level seamlessly combines private sanctuaries with shared spaces, catering to relaxation and functionality. The attached two-car garage, complemented by an additional golf cart garage, is ideal for those embracing the country club lifestyle. This thoughtful design ensures ample space for your vehicles and recreational accessories, seamlessly combining functionality with the upscale amenities of country club living. Whether you're headed for a round of golf or venturing out for an evening of socializing, this garage setup caters to the needs of a dynamic and active lifestyle, making every aspect of your residence effortlessly tailored to the joys of country club living. This property is not just a home; it's a lifestyle with a seamless blend of indoor and outdoor living spaces. Love where you live! Close to entertainment, restaurants, shopping, Amelia Island, state parks, and beautiful beaches. Mandatory Annual Lifestyle Membership in the amount of $2,850 + Annual Food and Beverage Minimum of $1000 (Plus Tax) is required for all residents. Fee disclsoure is under document Tab.
Andrea Conner, License #BK3437731, Xome Inc., License #1043756, [email protected], 844-400-9663, 750 State Highway 121 Bypass, Suite 100, Lewisville, TX 75067

The data relating to real estate for sale on this web site comes in part from a cooperative data exchange program of Amelia Island/Nassau County MLS. Real estate listings held by brokerage firms other than the Broker hosting this site are marked with the MLS/IDX Logo. Data provided is deemed reliable but is not guaranteed. © 2025 Amelia Island/Nassau County Association of Realtors® - All Rights Reserved.

Fernandina Beach Real Estate
The median home value in Fernandina Beach, FL is $556,300. This is higher than the county median home value of $436,900. The national median home value is $338,100. The average price of homes sold in Fernandina Beach, FL is $556,300. Approximately 62.44% of Fernandina Beach homes are owned, compared to 14.61% rented, while 22.95% are vacant. Fernandina Beach real estate listings include condos, townhomes, and single family homes for sale. Commercial properties are also available. If you see a property you’re interested in, contact a Fernandina Beach real estate agent to arrange a tour today!
Fernandina Beach, Florida 32034 has a population of 12,697. Fernandina Beach 32034 is less family-centric than the surrounding county with 21.76% of the households containing married families with children. The county average for households married with children is 26.76%.
The median household income in Fernandina Beach, Florida 32034 is $80,260. The median household income for the surrounding county is $77,504 compared to the national median of $69,021. The median age of people living in Fernandina Beach 32034 is 56.7 years.
Fernandina Beach Weather
The average high temperature in July is 90.5 degrees, with an average low temperature in January of 44.3 degrees. The average rainfall is approximately 47.6 inches per year, with 0.1 inches of snow per year.

