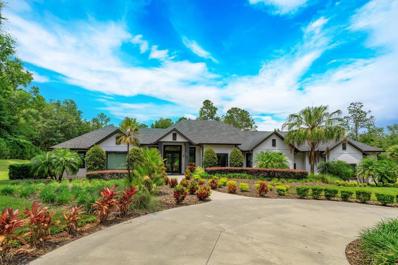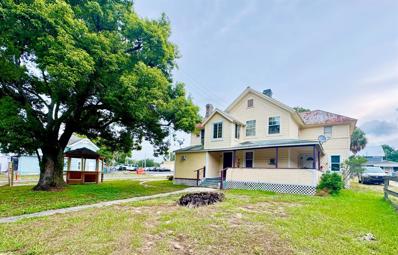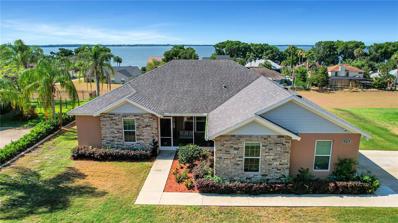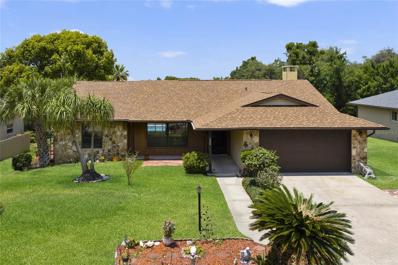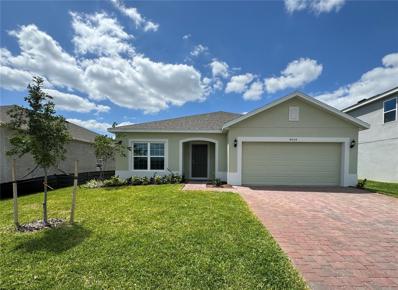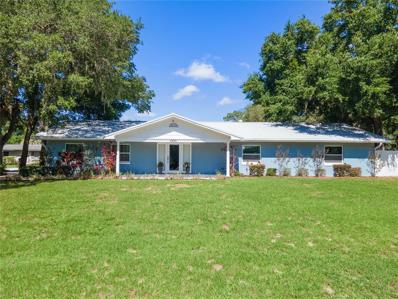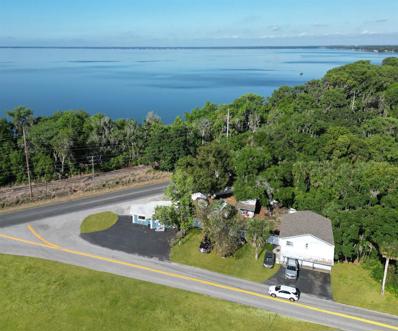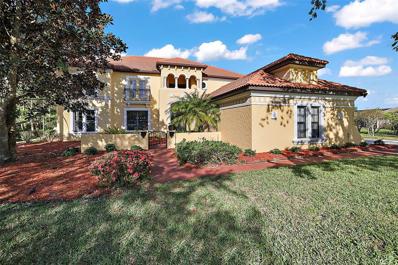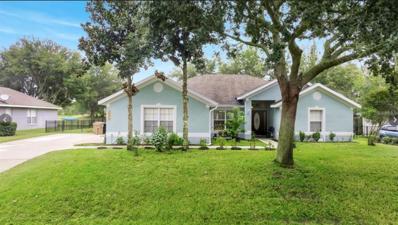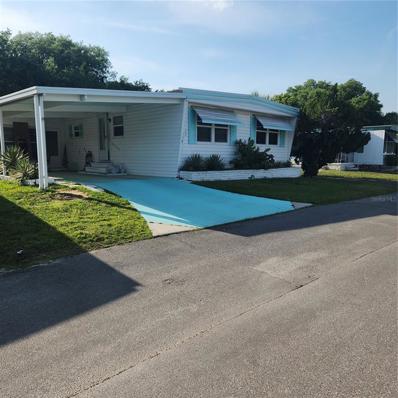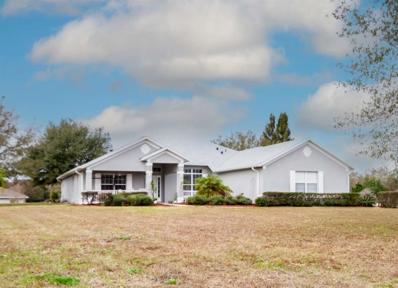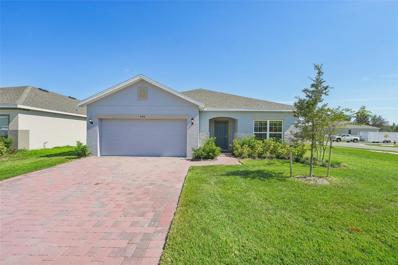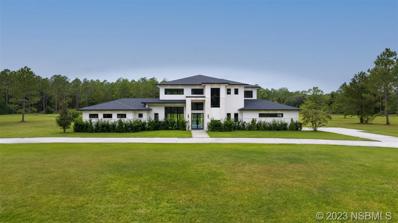Eustis FL Homes for Sale
- Type:
- Single Family
- Sq.Ft.:
- 2,419
- Status:
- Active
- Beds:
- 5
- Lot size:
- 0.99 Acres
- Year built:
- 2024
- Baths:
- 4.00
- MLS#:
- L4945077
- Subdivision:
- Royal Trails
ADDITIONAL INFORMATION
PRICE REDUCTION !!! Step into your dream home with this newly constructed masterpiece in Eustis! As you enter, you'll be greeted by a spacious open floor plan that seamlessly blends elegance with functionality. Boasting 5 bedrooms, 3 full baths, and 1 half bath, this home offers versatility for your lifestyle needs. The split floorplan ensures privacy, with the master suite tucked away from the hustle and bustle of daily life. Pamper yourself in the luxurious master bath complete with all the modern amenities you desire. Every detail has been meticulously crafted, from the water softener and filtration system ensuring pristine water quality throughout the home to the laundry room equipped with a sink and washer/dryer hookups for added convenience. Additionally, this home is equipped with ready-to-use hookups for an outdoor kitchen. Imagine the freedom to design your outdoor culinary oasis to your liking, without the hassle of installing the utilities needed for such a feature—it's all been expertly prepared for you. Situated on a sprawling 1-acre lot, the possibilities for outdoor enjoyment are endless. Whether you envision a lush garden oasis, a sparkling swimming pool, or a spacious lawn for family gatherings, the grounds await your personal touch. Energy-efficient double-pane windows adorn the property, providing both noise reduction and UV protection. Imagine cozy evenings by the electric fireplace, entertaining guests in the expansive living area, or whipping up culinary delights in the double ovens and cooktop. But the allure of this home extends beyond its walls. Nestled in charming Eustis, residents enjoy deeded access to Lake Norris, offering a plethora of water activities such as kayaking, fishing, and nature watching. Don't miss your chance to own this meticulously crafted home where every detail has been thoughtfully considered. Your forever home awaits in beautiful Eustis!
$1,250,000
35635 High Pines Drive Eustis, FL 32736
- Type:
- Single Family
- Sq.Ft.:
- 3,199
- Status:
- Active
- Beds:
- 4
- Lot size:
- 2.58 Acres
- Year built:
- 2017
- Baths:
- 4.00
- MLS#:
- O6205676
- Subdivision:
- Lakewood Ranches Sub
ADDITIONAL INFORMATION
Unique light and bright, open concept, transitional home with room to build multiple accessory buildings, to include guest quarters, equestrian facility, car storage, or hobby shop. Home has 4 bedrooms and 4 baths the primary bath flooring is Italian mosaics with modern open shower and tub and the bedroom has exterior private walled courtyard for sunning or plants. The extremely large family room/kitchen combo is anchored by a custom fireplace with led lighting and surround sound. Innovative cloud ceilings with led lighting and level 5 drywall. Kitchen includes top of the line appliances with stone bar seating for 10+. Carrera porcelain throughout entire home. 4 car garage with private rear access with possibility of 8 car with racks or mezzanine storage area. Hybrid hot water system, concrete drive was constructed with the ability to entertain a large gathering of guests. Home is ready for pool as was designed for when built.
$499,950
105 S Grove Street Eustis, FL 32726
- Type:
- Single Family
- Sq.Ft.:
- 2,743
- Status:
- Active
- Beds:
- 5
- Lot size:
- 0.23 Acres
- Year built:
- 1900
- Baths:
- 5.00
- MLS#:
- G5082192
- Subdivision:
- Eustis
ADDITIONAL INFORMATION
Welcome to this exceptional investment opportunity in a prime location! This property boasts 5 fully rented units, ensuring a steady stream of income for savvy investors. Situated in a vibrant neighborhood, it offers convenience at its finest, being close to mostly everything you could need. With a proven track record of consistent occupancy and rental income, this property is a standout choice for investors looking to maximize their returns. Don't miss out on the chance to own a lucrative income generator in a sought-after location!
- Type:
- Single Family
- Sq.Ft.:
- 2,304
- Status:
- Active
- Beds:
- 4
- Lot size:
- 0.31 Acres
- Year built:
- 2017
- Baths:
- 2.00
- MLS#:
- G5082003
- Subdivision:
- Bright Water Place
ADDITIONAL INFORMATION
Stunning Block/Stucco/Stone accented home with a View of Beautiful Lake Eustis in the highly sought after community of Bright Water is waiting for you! Close to downtown Eustis, where all the action is, this 2017 constructed home offers 4 bedrooms, 2 bathrooms, plus a heated/cooled Bonus Room off of the 2 car garage accessible by a glass sliding door. It is currently being used as an art studio but it is a flex space for anything that suits your needs. Boasting 2304 living square feet with an open and split floor plan, high ceilings with ceiling fans, gorgeous natural wood toned, wide plank laminate flooring in the main areas with carpet in 3 of the bedrooms it is sure to please. The roomy chef's kitchen features gorgeous granite countertops, stainless steel appliances, a long peninsula, great for prep space and bar stools, custom solid wood cabinetry, a large pantry and a dining area. You will feel like royalty in this spacious master suite with 3 large windows flooding the room with light, a large walk-in closet, a huge, stunning glass enclosed walk-in shower built for 2 and already equipped with 2 shower heads, dual sinks and a private commode. The 3 guest rooms share a bathroom with a tub/shower combination, a large vanity with storage, granite countertop and a high, large window keeping it light and bright. Two of the spacious guest suites have carpet, one with a walk-in closet and the other with 2 closets while the 3rd guest room has the gorgeous laminate flooring and a walk-in closet. They certainly had elegance, space, convenience and storage in mind when they built this home! The Curb appeal welcomes you inside with the manicured landscaping, the stone accents plus a screen enclosed front porch (9x13). The spacious back screen enclosed lanai (25x11) with stone flooring is where you find the view of Lake Eustis and is perfect for relaxing, reading a book or entertaining. This pristine community boasts an exceptionally Low HOA fee of $350 per Year. Lake Eustis Access is provided from the Community Floating Dock and there is a Community Playground as well. Conveniences close by include restaurants, shopping, hospitals, medical offices, grocery stores, Tavares, Mt Dora and Downtown Eustis for First Fridays! Please call today as this enchanting home will not last.
$385,000
1226 Palmetto Road Eustis, FL 32726
- Type:
- Single Family
- Sq.Ft.:
- 1,905
- Status:
- Active
- Beds:
- 2
- Lot size:
- 0.32 Acres
- Year built:
- 1983
- Baths:
- 2.00
- MLS#:
- G5082066
- Subdivision:
- Eustis Springwood Landing Sub
ADDITIONAL INFORMATION
INCREDIBLE NEW PRICE—$50,000 reduction!! Welcome to your dream home with lake views in the desirable community of Springwood Landing! Nestled just a couple streets over from Lake Eustis, this charming 2-bedroom, 2-bathroom pool home offers a lifestyle of comfort and relaxation with sunset views from your own backyard. The home has been completely renovated with luxury vinyl plank flooring throughout. The kitchen is a chef's delight with 42-inch soft-close cabinets adorned with crown molding, sparkling quartz countertops, and sleek stainless steel appliances. The kitchen opens up to the living room which has cathedral ceilings and a wood burning fireplace. The home has four sliding glass doors that provide you wonderful views and natural lighting throughout. Outside, the appeal extends with a newly installed roof and a private pool, providing an ideal retreat for enjoying sunny Florida days. Springwood Landing residents also have exclusive access to a community park on Lake Eustis, complete with picnic areas and a fishing pier to soak in more of those beautiful sunset views. Enjoy the convenience of this home's ideal location near downtown Eustis, Tavares, and Mount Dora, providing easy access to a wide range of dining, shopping, and entertainment options.
$220,000
40407 Sunset Drive Eustis, FL 32736
- Type:
- Other
- Sq.Ft.:
- 1,456
- Status:
- Active
- Beds:
- 4
- Lot size:
- 0.33 Acres
- Year built:
- 2024
- Baths:
- 2.00
- MLS#:
- O6202331
- Subdivision:
- Pine Lakes South
ADDITIONAL INFORMATION
Under Construction. Brand new Manufactured home with lake view on this lot. This model is very spacious. No neighbors in the back. Ask me about the five percent down chattel loan now available for manufactured homes. Please contact the listing agent for more details.
- Type:
- Single Family
- Sq.Ft.:
- 2,105
- Status:
- Active
- Beds:
- 4
- Lot size:
- 0.15 Acres
- Year built:
- 2024
- Baths:
- 3.00
- MLS#:
- O6198932
- Subdivision:
- Lake Lincoln
ADDITIONAL INFORMATION
Move-In Ready! Our exceptional new construction Miles plan features 4 Bedrooms, 3 full Baths, 2 car Garage, and offers an open-concept design with split bedroom layout. Tile floors featured throughout the main living areas of the home, and window blinds included throughout. Kitchen includes beautifully upgraded 42" gray cabinets with crown molding, granite countertops, tile backsplash, and stainless appliances. Spacious Family Room overlooks rear covered Lanai - great for entertaining and outdoor living! The Primary bath features walk-in closet, adult-height vanity with dual sinks, granite countertops, and shower with upgraded wall tile surround and our exclusive frameless glass shower enclosure. Exterior includes brick paver driveway and lead walk. Lake Lincoln amenities include a dog park, walking trail, and play ground/tot lot with plenty of shade for the littles under a cluster of shady oak trees. Conveniently located close to schools, Restaurants, Publix shopping center, Target, and Walmart. Just a short 6 minute drive to the quaint downtown areas of Mount Dora & Eustis, with easy access to major thoroughfares.
- Type:
- Other
- Sq.Ft.:
- 880
- Status:
- Active
- Beds:
- 2
- Lot size:
- 0.1 Acres
- Year built:
- 1971
- Baths:
- 2.00
- MLS#:
- G5081337
- Subdivision:
- Eustis Country Club Manor Mhp Unit 02a
ADDITIONAL INFORMATION
This home is located in Country Club Manor, a highly desirable 55+ retirement community. The CO-OP fee is $222.00 per month which includes many amenities - including: Access to Trout Lake, community pool, water, trash, sewer & a TON of Activities. This nicely maintained 2 Bedroom 2 Bathroom home is move in ready today! It includes a covered carport and storage shed with washer/dryer. The kitchen, which has lots of cabinet space, includes a pantry with an Open Floor Plan to the Dining Room and Living Room. The Dining room features an Extra Eat in Space off of the Kitchen. The Living room is large and has a Door that leads out to the Florida Room. The Primary Bedroom Features Built in Closets and an En Suite Bathroom. The Second Bedroom offers Additional Space with built in Features. Make an appointment to see Today!
$495,000
34545 Hammond Lane Eustis, FL 32736
- Type:
- Single Family
- Sq.Ft.:
- 2,560
- Status:
- Active
- Beds:
- 4
- Lot size:
- 0.87 Acres
- Year built:
- 1967
- Baths:
- 3.00
- MLS#:
- G5082593
- Subdivision:
- Acreage & Unrec
ADDITIONAL INFORMATION
This renovated home sits on a quaint, tree-lined street on the edge of Lake Joanna. The .87-acre, CORNER LOT property has a huge front and side lawn, a side-entry garage, an inviting front porch and a fenced-in backyard that was made for entertaining. As you enter the front doors of this open floor plan you are greeted by the living room, dining room and spacious kitchen featuring sleek white cabinetry, stainless appliances, thick granite countertops, beautiful tilework and an island with a breakfast bar overlooking the living room. Down the hall, you’ll find three spacious bedrooms, each with access to large fully renovated bathrooms with floating vanities, custom-tiled showers & rainfall showerheads. The primary suite also boasts a walk-in closet the size of a bedroom! The extended covered back patio is like a second living room & kitchen, complete with a dining area, a pizza oven and a granite countertop for all your grilling gear. The entire back fence is lined by mature oaks for privacy, and there’s still plenty of space for that future pool! Just off of the living room, this single-level home offers lots of flex space! There is a large bonus office and separate gym that could be used as guest rooms, a family room, or you could section it off as a in-law suite. The clever floorplan even includes a full laundry/utility room and a separate mudroom at the entrance of the 2-car garage. This established neighborhood has NO HOA, and the shoreline of Lake Joanna is just a short walk from your front door. You’ll be less than 10 mins from historic downtown Mt. Dora and there are countless shopping & dining options along Rts.19 & 441. =====
$1,150,100
426 E Citrus Avenue Eustis, FL 32726
- Type:
- Single Family
- Sq.Ft.:
- 5,203
- Status:
- Active
- Beds:
- 13
- Lot size:
- 0.62 Acres
- Year built:
- 1925
- Baths:
- 8.00
- MLS#:
- G5080470
- Subdivision:
- Eustis
ADDITIONAL INFORMATION
"REDUCED PRICE" - ATTENTION INVESTORS: (2) QUADPLEX BUILDINGS FOR SALE, (8) APARTMENT UNITS + (4) STORAGE UNITS KICKING OFF $95,000.00 IN ANNUAL CASH FLOW, EUSTIS, FL 32726. Located at 422 & 426 E. Citrus Avenue in the historic district of Eustis and just (3) Block from downtown, this is a "turnkey" investment opportunity, 100% occupancy, annual tenants, providing a solid 8% CAP-RATE ROI. These two separate quadplexes sits on .62 acres (115'x 232') with "NO HOA" and offer a combined heated 5,203 s/f and total size of 5,797 s/f. Both building are on City of Eustis water & sewer services. Building 422 Profile: (3-qty) 1-Bedroom, 1-Bath and (1-qty) 2-Bedroom, 1-Bath Units. All units were fully remodeled and updated in 2018. Building 426 Profile: (4-qty) 2-Bedroom, 1-Bath Units. All units were fully remodeled and updated in 2019. Building 426 also has a detached (4-qty) Rental Storage Units with Roll-Up Doors that also generate cash flow to the property.All units have (2) dedicated parking spaces each. Additionally, the property is located within close proximity & walking distance to Downtown Eustis & Bay Street, Lake Eustis lakefront, lots of restaurants, shops, city parks & just 5-minutes to the Lake County Mall, Target, Walmart, etc. and a variety of other conveniences for the tenants and their guests. NOTE: SELLER FINANCING AVAILABLE FOR A SMALL PERCENTAGE (25% +/-) OF THE PURCHASE PRICE FOR QUALIFIED BUYERS. Floor Plans & Seller Disclosures for each building & units are attached in the MLS, or available to be emailed upon request. Detailed financials are available to "Qualified Buyers" and includes full Unit Profiles, Upgrades/Improvements/Maintenance Info, Current & Past Income History, Expense Breakdown and Rental Comps Analysis for 1/1 & 2/1 rentals in the entire Eustis market which shows units could still be competitive with an additional 10%-15% rent increase on annual renewals. "EVERY BUYER" will be required to sign an NDA (non-disclose agreement) prior to receiving the actual financials. PLEASE DO NOT ENGAGE OR DISTURB ANY OF THE TENANTS. NO SIGN at the property and all inquiries are to be directed to the Listing Broker only. For reference, the purchase price includes the following properties: 422 E. Citrus Ave, Parcel ID#11-19-20-0100-076-00401, Alt Key#1759641"and" 426 E. Citrus Ave, Parcel ID#11-19-26-0100-076-00403, Alt. Key#1243122. Call for more information.
$398,500
1501-1503 N Cr 19a Eustis, FL 32726
- Type:
- Single Family
- Sq.Ft.:
- 2,679
- Status:
- Active
- Beds:
- 3
- Lot size:
- 0.38 Acres
- Year built:
- 1946
- Baths:
- 4.00
- MLS#:
- G5080413
- Subdivision:
- N/a
ADDITIONAL INFORMATION
One or more photo(s) has been virtually staged. Creative Financing is available!! And YES, this price is $60,000 below appraisal. Put your storefront in the corner building and live in or rent out the home. There is NO HOA. Zoning is Mixed-Use Commercial which allows many uses beyond just living here. There is a total of 3 buildings included in this property. The first Building is an Air conditioned, 2 story, block constructed 3 bedroom, 2 bath home of 1800 sqft with a LARGE FENCED backyard, NEWER ROOF and loads of STORAGE. Washer and Dryer hook-up upstairs, updated electrical and windows. Located in the backyard within the Newer Vinyl Privacy fencing is a small block building with newer roof and the potential of being a Workshop, Studio, Storage or Playhouse. Then the 3rd building on the corner at the intersection of Hwy 452 and 19A is a block constructed one story building that has most recently been used as a retail vacuum sales and service store It has built in shelving, work benches, 2 plumbed half baths. Central Heat and AC plus a Newer Roof. With the zoning currently in place you are able to live here and run a business or utilize one building for yourself and rent out the other. Current permitted uses are Auto Services, Multi-family housing, Day Care center, Assisted Living, Bank, Pharmacy, Restaurants and food services with or with alcohol, Package Store, Drive thru, Professional Services such as Medical, Lawyer, Barber or Accountant. Bed and Breakfast. At any rate there are a variety of uses available to you. There is plenty of paved parking and the building on 452 receives excellent exposure and is a local landmark. If you have been looking for this hard to find multi-use property, call me NOW! Did you know that one of the finance options to purchase this property is a SMALL BUSINESS LOAN! If you have been thinking about relocating your business or simplifying your life by keeping your assets within view, here is your opportunity
$1,090,000
39250 Forest Drive Eustis, FL 32736
- Type:
- Single Family
- Sq.Ft.:
- 2,679
- Status:
- Active
- Beds:
- 4
- Lot size:
- 15 Acres
- Year built:
- 1997
- Baths:
- 3.00
- MLS#:
- O6190234
- Subdivision:
- Frst Lakes & Hills
ADDITIONAL INFORMATION
Welcome to your own private paradise, tucked away from the hustle and bustle of everyday life. This stunning 4-bedroom, 3-bathroom, 2,679 SqFt residence offers a rare opportunity to own a piece of tranquility in Eustis, with no HOA restrictions and a private gate ensuring your peace and privacy. This is a 15-acre property that offers two plus acres of dry land and the rest is covered by your private lake. Enjoy panoramic lake views of Lake Fish, with hundreds of feet of lake frontage. Large screened-in pool lanai, spa, fire pit by the lake, and a summer kitchen with lake views make for an ideal outdoor entertaining space. Retreat to the comfort of the primary suite, complete with an ensuite bath and a large walk-in closet. Three additional bedrooms offer plenty of space for guests. Kitchen is well-appointed with modern appliances including a dishwasher, microwave, and wine refrigerator. Entertain your guests in the bar room with stunning lake views. This room is also a perfect fit for an executive home office. The living room is yet another example of the beautiful finishes that enhance the luxurious feel of the property. This home is not just a residence; it's a lifestyle. Whether you're relaxing by the pool, enjoying a sunset by the fire pit, or exploring the vast expanse of your private lake, every moment here is filled with serenity and beauty. If you like the small-town feel, this property is minutes away from Deland Mainstreet, offering shopping, dining, and entertainment options. Convenient access to highways will make your commute to downtown Orlando convenient. Don't miss your chance to own this unique property that offers the best of both worlds - secluded privacy and convenient access to amenities. Schedule your private showing today and experience the magic of this private lakefront oasis in Eustis, Florida.
- Type:
- Single Family
- Sq.Ft.:
- 4,305
- Status:
- Active
- Beds:
- 6
- Lot size:
- 0.75 Acres
- Year built:
- 2006
- Baths:
- 5.00
- MLS#:
- O6180676
- Subdivision:
- Estates At Black Bear
ADDITIONAL INFORMATION
PRICED WELL BELOW APPRAISED VALUE! Welcome to your oasis in the coveted Estates at Black Bear Reserve of Eustis! This expansive six-bedroom, four-and-a-half-bath haven invites you to indulge in the quintessential Eustis lifestyle with unparalleled elegance, located on just over 0.75 acres. Crafted in 2006, this magnificent residence boasts a spacious and meticulously planned 4,305-square-foot floor plan. Situated in the sought-after Estates at Black Bear Reserve community, just minutes away from charming downtown Mt. Dora, residents enjoy seamless access to top-rated schools, delectable dining options, and a plethora of recreational activities. Step inside to discover a harmonious blend of sophistication and comfort. Brand new luxury vinyl flooring graces the entirety of the second floor, offering a seamless and contemporary aesthetic throughout. The media room, situated upstairs, provides a haven for entertainment enthusiasts, complete with access to the spacious balcony overlooking the oversized backyard. Imagine hosting unforgettable movie nights or savoring tranquil moments beneath the stars from this elevated vantage point. Additionally, a generously sized loft area awaits, providing an ideal retreat for relaxation or versatile space for your family's diverse needs. Descend the grand staircase to the main level, where luxury and functionality converge seamlessly. The oversized gourmet kitchen serves as the heart of the home, boasting a premium Viking cooktop and stainless steel appliances that inspire culinary excellence. Whether you're a seasoned chef or an aspiring cook, this culinary haven is sure to delight your senses. The adjacent large family room offers an inviting atmosphere for casual gatherings, while the formal dining and living rooms provide elegant settings for hosting special occasions and entertaining guests in style. With two bedrooms conveniently located on the main level, including the primary bedroom suite with an oversized walk-in closet, this home offers unparalleled convenience and accessibility for multigenerational living or accommodating guests with ease. Conveniently located near Orlando, this home offers easy access to world-renowned attractions including Walt Disney World and Universal Orlando, making it an ideal retreat for both relaxation and entertainment. Additionally, within less than an hour's drive, residents can bask in the sun-kissed shores of local beaches. As a resident of this beautiful community, you'll enjoy an array of amenities included with the HOA fee, such as cable TV and fiber internet, ensuring seamless connectivity. Embrace an active lifestyle with access to the neighborhood clubhouse, boat ramp (non-motorized), playground, and tennis/pickleball courts, perfect for fostering a sense of community and recreation. For golf enthusiasts, the Black Bear Golf Club, situated within the community, offers an unparalleled golfing experience amidst picturesque surroundings. After a day on the green, indulge in culinary delights at the club's restaurant and unwind in the inviting clubhouse. Don't miss your chance to call this exceptional property home. Schedule your private tour today! Welcome home to unparalleled comfort, convenience, and elegance.
$450,000
36646 Oconee Avenue Eustis, FL 32736
- Type:
- Single Family
- Sq.Ft.:
- 2,116
- Status:
- Active
- Beds:
- 4
- Lot size:
- 0.32 Acres
- Year built:
- 2005
- Baths:
- 3.00
- MLS#:
- G5079475
- Subdivision:
- Village At Black Bear Unit 01 Lt 33 Pb 51
ADDITIONAL INFORMATION
New Pictures!! SELLER NOW OFFERING $10,000 TOWARDS A NEW ROOF WITH FULL PRICE OFFER!! Welcome to your dream home! This beautiful 4-bedroom, 3-bath gem is nestled on a serene golf course, offering breathtaking views right from your backyard. Boasting over 2,000 sq ft of living space, this residence features NEW TILE FLOORING, modern stainless steel appliances, and a fenced backyard for added privacy. Vaulted ceilings and a split floor plan give this home an open and airy atmosphere. The third and fourth bedrooms are connected with a "Jack-n-Jill" style bathroom. Conveniently located near grocery stores and shopping centers, and just an hour away from the sandy shores of Daytona and New Smyrna Beach, as well as 45 minutes from popular attractions. With fresh paint and a recently pumped septic tank in 2021, this home is ready for you to move in and start creating lasting memories. Black Bear Golf Course is home to a number of PGA and LPGA tournaments and players. The Black Bear layout extends well over 7,000 yards and features undulating greens, dramatic fairway elevation changes and over 120 natural sand bunkers set in pristine Central Florida surroundings. Don't miss out on this incredible opportunity
- Type:
- Other
- Sq.Ft.:
- 1,248
- Status:
- Active
- Beds:
- 2
- Lot size:
- 0.12 Acres
- Year built:
- 1974
- Baths:
- 2.00
- MLS#:
- G5079747
- Subdivision:
- Eustis Country Club Manor Mhp Unit 02a
ADDITIONAL INFORMATION
NEW PRICE!!! Final Reduction. BUY IT NOW @ $84,000 or We will remove from market and update it themselves. LIMITED TIME OFFER, AS IS. Best Price in Country Club Manor.... AND HAS 2 CARPORTS! Spacious 2 bed 2 bath Double Wide Mobile Home. Recent Thermopane Windows throughout! 13X13 Screened Patio Room off bedroom # 2. Its a great place for some Comfy Patio Furniture. Bonus Room ( 9x27), expanded living area etc. Possibly close in one end and make a 3rd Bedroom/ Private Office. TWO Carports. One is in the rear and makes a great Outdoor Patio area overlooking greenspace and grandfather oak. Can also be used for Golf Cart or a second vehicle and is accessed by a side drive/road. Huge Laundry Room with Washer and Dryer ( 11x11.5). It also has an exterior door to the second Carport. Additional storage room 8x5 with exterior access. Perfect for Mower etc. This home needs updating and is priced accordingly.
- Type:
- Single Family
- Sq.Ft.:
- 1,463
- Status:
- Active
- Beds:
- 3
- Lot size:
- 0.2 Acres
- Year built:
- 2016
- Baths:
- 2.00
- MLS#:
- O6184250
- Subdivision:
- Eustis
ADDITIONAL INFORMATION
One or more photo(s) has been virtually staged. Welcome to this inviting property with a natural color palette that exudes warmth and comfort. The home boasts other rooms for flexible living space, allowing for endless possibilities. The primary bathroom features good under sink storage, perfect for keeping things organized. Step outside to enjoy the tranquil sitting area in the backyard, a peaceful retreat for relaxation. Recent updates include fresh interior and exterior paint, as well as partial flooring replacement in some areas. The property also comes with new appliances, adding convenience to your daily routine. Don't miss out on this opportunity to make this house your home!
- Type:
- Single Family
- Sq.Ft.:
- 2,565
- Status:
- Active
- Beds:
- 4
- Lot size:
- 0.76 Acres
- Year built:
- 2005
- Baths:
- 3.00
- MLS#:
- U8230911
- Subdivision:
- Upson Downs Sub
ADDITIONAL INFORMATION
Single family home with 4 bedrooms and 3 full baths is on .78 acres in the beautiful golf community of Black Bear Reserve. Large great room for all of your family needs. Separate living room. The main living area has 10-foot ceilings. The primary bedroom is large with access to covered back porch. The primary bath has his and her vanities, tub, shower and water closet. There are 2 large walk-in closets between the bedroom and bathroom. Large kitchen with separate breakfast nook. Newer stainless-steel refrigerator. electric stove, dishwasher and microwave. The 3 additional bedrooms are on the opposite side of the house from the primary suite. New roof in 2023 with gutters all around the house. New HVAC 2024. Large new tiled front porch. All floors are luxury vinyl plank installed in 2023. New 5 1/2 in. baseboards installed with floor. All new quartz counter tops in kitchen and bathrooms. Large 3 car garage with parking on the extended driveway. The house has been painted inside and out in the last 3 years. HOA fees of $125.00 per month include fiber optic internet and cable TV for 2 TV's. The yard has full irrigation system with non-potable water source. Attic storage above the garage with drop down stairs. A beautiful, move in ready home. Enjoy the beautiful Florida sunsets from your back porch.
- Type:
- Single Family
- Sq.Ft.:
- 2,105
- Status:
- Active
- Beds:
- 4
- Lot size:
- 0.15 Acres
- Year built:
- 2024
- Baths:
- 3.00
- MLS#:
- O6171313
- Subdivision:
- Lake Lincoln
ADDITIONAL INFORMATION
One or more photo(s) has been virtually staged. Move-In Ready! Our beautiful new construction Miles floorplan offers an open-concept design with split bedroom layout, and just minutes from downtown Mount Dora. Tile floors featured in the main living areas of the home, and window blinds included throughout. Beautifully upgraded Kitchen includes 42" cabinets with crown molding, granite countertops, and stainless appliances including refrigerator. Spacious Family Room overlooks rear covered Lanai - great for entertaining and outdoor living! The Primary bath features walk-in closet, raised height vanity with double sinks, granite countertops, and shower with upgraded wall tile surround, dual shower heads, and frameless glass enclosure. Laundry Room includes Washer & Dryer. Exterior includes stone accents and brick paver driveway and lead walk. Lake Lincoln amenities include a small dog park, walking trail, and play ground/tot lot with plenty of shade for the littles under a cluster of shady oak trees. Conveniently located close to schools, Publix shopping center, Target, and Walmart. Just a short 6 minute drive to the quaint downtown areas of Mount Dora & Eustis, with easy access to major thoroughfares.
$1,900,000
24215 Deep Springs Loop Eustis, FL 32736
- Type:
- Single Family
- Sq.Ft.:
- 4,522
- Status:
- Active
- Beds:
- 5
- Lot size:
- 3.32 Acres
- Year built:
- 2020
- Baths:
- 6.00
- MLS#:
- 1077329
- Subdivision:
- Other
ADDITIONAL INFORMATION
Welcome to this stunning luxury custom home in the exclusive and equestrian zoned Lakewood Ranches community in EUSTIS, FLORIDA! A truly enchanted 3.32-acre lot and premier property offers a tranquil setting surrounded by lush trees and trails, perfect for riding enthusiasts. This home showcases a contemporary design and a full spectrum of incredible features. You are welcomed in by the double iron and glass front doors, as you step into this breathtaking great room with a 22ft ceiling, your eyes are drawn upward to the beautiful and sleek floor-to-ceiling electric fireplace. The open floor plan seamlessly integrates the indoors and outdoors, allowing for a seamless flow of natural light through the California sliding glass doors. The concrete floors add a touch of modern elegance to the space. With 5 bedrooms and 4 full bathrooms, plus 2 half baths, there is plenty of space for the whole family and of course plenty of custom closets. The bonus/playroom with French doors offers a versatile space that can be customized to fit your needs. The outdoor covered patios extend across the backyard, two full size hanging daybeds will be a tempting retreat. With a summer kitchen and outdoor shower this oasis is complete. Additionally, the gourmet kitchen is a chef's dream, featuring quartz waterfall countertop, custom wood cabinets, stainless steel appliances, built-in refrigerator plus a 6-burner gas range. The Island perfect for entertaining has a large seating area. The dining room boasts a buffet bar with built-in wine cabinetry, perfect for entertaining. Additionally, there is a separate beverage drawer and a walk-in pantry with built-in shelves. The master bedroom is a luxurious retreat with a free-standing bathtub, oversized shower, rain-head and body jets. Two large walk-in custom-built closets, for added safety there is a 6x9 safe room and for convenience a coffee wet bar station complete the master quarters. The laundry room offers custom cabinets and stainless sink. Upstairs, is a spacious loft/lounge with a full wet bar that overlooks the great room. There is also a fifth bedroom with a full bath, ideal for guests, as well as a media room that can be converted into a sixth bedroom. The second level has yet another inviting patio which provides the perfect spot to unwind and star gaze. Restoration Hardware lighting and plumbing throughout the home highlights the craftsmanship. This energy-efficient home boasts three AC units, two tankless water heaters, and a 500-gallon gas tank for the stove and water heaters. With whole house foam insulation, sealed stucco soffits, and exterior soffit lighting, this home combines luxury with sustainability. The irrigation system ensures a lush and well-maintained landscape. The three-car garage features both custom garage doors. Don't miss the opportunity to own this exceptional luxury home in Eustis. Schedule a viewing and experience the beauty and serenity of Lakeside Ranches for yourself!

Andrea Conner, License #BK3437731, Xome Inc., License #1043756, [email protected], 844-400-9663, 750 State Highway 121 Bypass, Suite 100, Lewisville, TX 75067

The data relating to real estate for sale/lease on this web site comes in part from the New Smyrna Beach Board of REALTORS® Multiple Listing Service (MLS) in which this real estate firm participates. The properties displayed may not be all of the properties in the MLS’s database, or all of the properties listed with the Brokers participating in the cooperative data exchange program. Properties listed by Brokers other than Xome Inc. are marked with the MLS IDX logo. Information provided is thought to be reliable but is not guaranteed to be accurate; you are advised to verify facts that are important to you. No warranties, expressed or implied, are provided for the data herein or for their use or interpretation by the user. Federal law prohibits discrimination on the basis of race, color, sex, religion, handicap, familial status or national origin in the sale, rental or financing of housing. Copyright © 2024 New Smyrna Beach Board of REALTORS®, Inc. All rights reserved.
Eustis Real Estate
The median home value in Eustis, FL is $386,450. This is higher than the county median home value of $358,200. The national median home value is $338,100. The average price of homes sold in Eustis, FL is $386,450. Approximately 57.61% of Eustis homes are owned, compared to 31.06% rented, while 11.33% are vacant. Eustis real estate listings include condos, townhomes, and single family homes for sale. Commercial properties are also available. If you see a property you’re interested in, contact a Eustis real estate agent to arrange a tour today!
Eustis, Florida has a population of 22,532. Eustis is less family-centric than the surrounding county with 20.84% of the households containing married families with children. The county average for households married with children is 23.98%.
The median household income in Eustis, Florida is $55,298. The median household income for the surrounding county is $60,013 compared to the national median of $69,021. The median age of people living in Eustis is 40.4 years.
Eustis Weather
The average high temperature in July is 91.6 degrees, with an average low temperature in January of 45.6 degrees. The average rainfall is approximately 51.2 inches per year, with 0 inches of snow per year.

