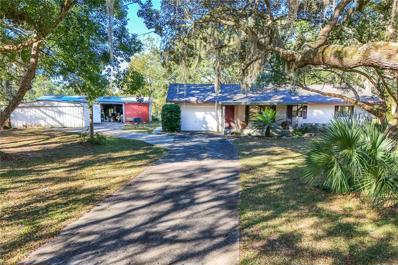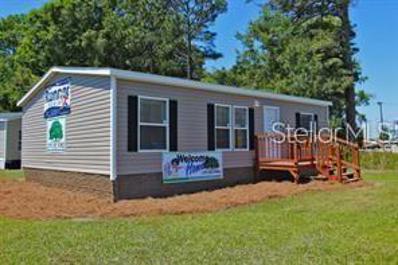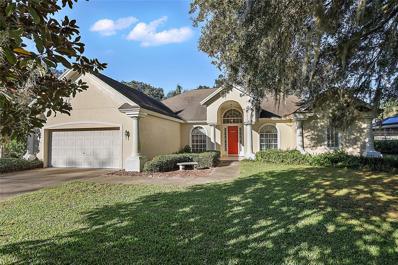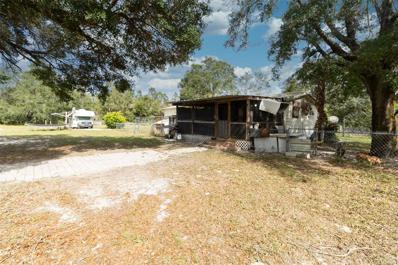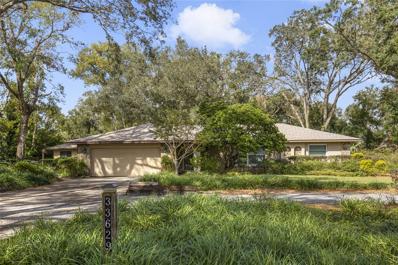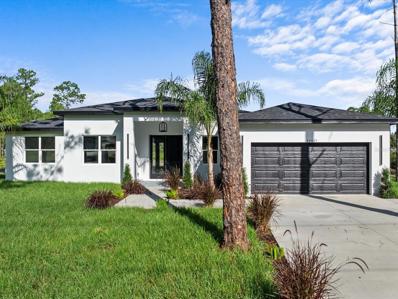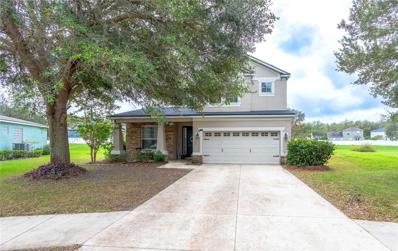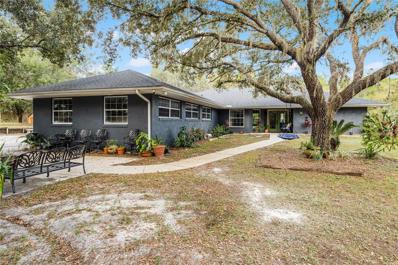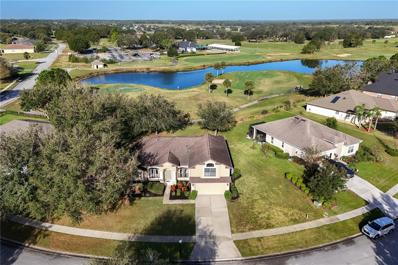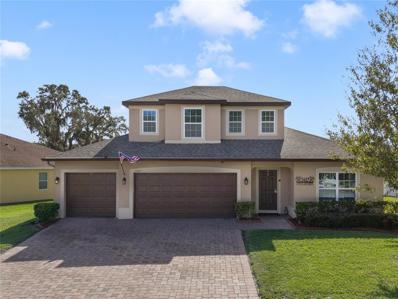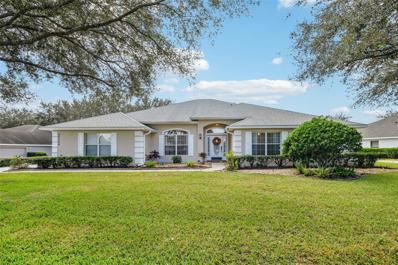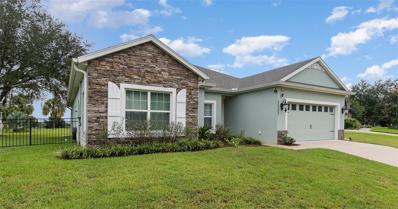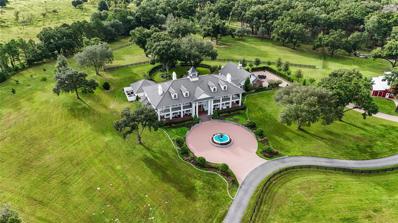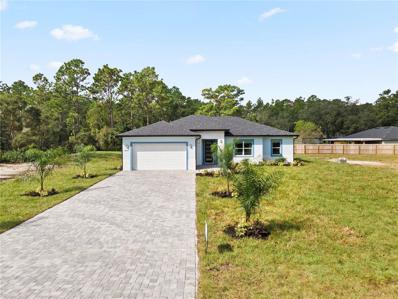Eustis FL Homes for Sale
$524,900
3556 Creek Run Lane Eustis, FL 32736
- Type:
- Single Family
- Sq.Ft.:
- 2,841
- Status:
- NEW LISTING
- Beds:
- 4
- Lot size:
- 0.75 Acres
- Year built:
- 2007
- Baths:
- 3.00
- MLS#:
- G5090575
- Subdivision:
- Spring Ridge Estates
ADDITIONAL INFORMATION
SPRING RIDGE ESTATES GATED COMMUNIUTY – THIS 4 BEDROOM/3BATH HOME IS LOCATED ON A CUL-DE-SAC WITH NO REAR NEIGHBORS AND SITS ON A .75 ACRE LOT WITH PARTIALLY FENCED IN BACKYARD. ATTACHED 3 CAR GARAGE WITH PAVER DRIVEWAY AND WALKWAY. OPEN FLOORPLAN WITH NEWER VINYL LUXURY PLANK FLOORING IN DINING ROOM/LIVING ROOM/BEDROOMS AND FAMILY ROOM. CERAMIC TILE FLOORS IN HALLWAY, KITCHEN, DINETTE AND BATHS. FORMAL DINING ROOM. FORMAL LIVING HAS OPEN VIEWS TO BACKYARD WHEN YOU ENTER HOME AND ACCESS TO REAR PAVED PATIO AND SCREENED IN AREA. MASTER SUITE IS LARGE 25X13 WITH SITTING AREA, SLIDERS TO BACK, EN-SUITE BATH WITH 2 SEPARATE CLOSETS, GARDEN TUB, SEPARATE WALK-IN SHOWER, TWO SEPARATE VANITIES AND WATER CLOSET. KITCHEN BOASTS 42” CABINETS WITH CROWN, BUILT-IN DESK, NEWER STAINLESS STEEL REFRIGERATOR, TILED BACKSPLASH, NEWER FAUCET, DOUBLE DOOR PANTRY, ISLAND, DINETTE AREA, GRANITE COUNTERTOPS AND BREAKFAST BAR OPENING ON TO FAMILY ROOM. ONE REAR BEDROOM IN REAR OF HOME IS GREAT FOR PRIVACY FOR GUESTS/OFFICE WITH BATH ACROSS HALLWAY. TWO NICE SIZE BEDROOMS SHARE JACK N JILL BATH WITH TUB/SHOWER. THERE IS A LITTLE AREA IN HALLWAY 9 X 6 THAT WOULD BE GREAT FOR CHILDRENS WORK STATION/COMPUTER AREA. INSIDE LAUNDRY ROOM WITH CABINETS AND SPACE FOR EXTRA REFRIGERATOR/FREEZER. UPSTAIRS YOU WILL FIND A HUGE BONUS ROOM WHICH IS CARPETED AND HAS SEPARATE ZONE AC. 18 X 30 NEWLY SCREENED IN AREA AND 12 X 9 COVERED PORCH ALL WITH PAVERS. EXTERIOR PAINTED. LARGE PORTION OF THE BACKYARD IS FENCED WITH ADDITIONAL PROPERTY BEHIND FOR PRIVACY WITH WOODED VIEWS. MAKE THIS LOVELY HOME YOUR NEXT ADDRESS. CONVENIENT LOCATION CLOSE TO MT. DORA AND DOWNTOWN EUSTIS
$1,495,000
36438 N County Road 44a Eustis, FL 32736
- Type:
- Single Family
- Sq.Ft.:
- 4,695
- Status:
- Active
- Beds:
- 4
- Lot size:
- 7.43 Acres
- Year built:
- 1999
- Baths:
- 4.00
- MLS#:
- G5090295
- Subdivision:
- Acreage & Unrecorded
ADDITIONAL INFORMATION
Discover an extraordinary luxury lakefront estate on 7+ acres along Lake Eldorado, offering luxury living with a touch of country charm. This breathtaking property pairs serene lake views with thoughtfully designed interiors and outdoor spaces. The gourmet kitchen, remodeled in 2019, is a culinary masterpiece featuring granite countertops, high-end appliances, two islands, a pot filler, wine rack, and a spacious butler's pantry with custom shelving. It's a perfect balance of function and style, ideal for entertaining or family meals. The newly added owner's suite is a personal retreat remodeled in 2023, highlighted by a luxurious walk-in closet with custom cabinetry, rhinestone hardware, and a chandelier. In the spa-inspired bathroom relax in the soaking tub or enjoy the large walk-in shower, and admire elegant finishes like imported Italian tile and custom wood cabinetry. A cozy brick fireplace and private lake views add further sophistication and a lodge like feeling. Outdoor living is equally impressive with an expansive screened porch and a fully equipped outdoor kitchen, featuring a Green Egg smoker, gas grill, commercial exhaust hood vent and bar-top seating. The expansive grounds include a large fire pit, 2-stall horse barn, chicken coop, equipment shed, and RV pad wired with 50-amp service and sewer, a perfect mix of luxury and practicality. For car enthusiasts, the 35x80 workshop is a dream, offering 3 enclosed climate-controlled bays, 2 oversized carport bays, a car lift, office, kitchenette, and a full bathroom. This is a beautiful finished building and would be a great multi-family residence. Nestled in peaceful Central Florida, this estate provides unmatched privacy while offering easy access to the area's cultural and recreational amenities. It's a rare opportunity to experience the best of both lakefront serenity and country living yet close to everything!
- Type:
- Single Family
- Sq.Ft.:
- 2,660
- Status:
- Active
- Beds:
- 4
- Lot size:
- 1 Acres
- Year built:
- 2024
- Baths:
- 3.00
- MLS#:
- G5090280
- Subdivision:
- Royal Trails Unit 01
ADDITIONAL INFORMATION
Under Construction. New Construction. 4 bedroom / 2.5 bathrooms. Outdoor kitchen/grilling area. Over 1 acre of land. Pondfront. HOA fees are only $80 per year. Come live in the country with the deer. Great community that looks out for each other. Seminole State Forest is across the street. Lots of public land nearby for hunting and recreation. Community Boat ramp to semi-private Lake Norris around 1,200 acres of water. Short drive to St Johns River at Ed Stone Park and Boat Ramp. Publix is about 12 minutes from front of subdivision. Winn-Dixie about the same. Short drive to Wekiva Parkway/SR429. Less than an hour to New Smyrna Beach. About 30 minutes to Orlando Sanford Airport.
- Type:
- Single Family
- Sq.Ft.:
- 1,656
- Status:
- Active
- Beds:
- 3
- Lot size:
- 3.76 Acres
- Year built:
- 1977
- Baths:
- 2.00
- MLS#:
- G5090250
- Subdivision:
- Na
ADDITIONAL INFORMATION
WOW! Looking for land? This charming home sits on just under 4 secluded acres on Lake Seneca Rd, offering the best of both worlds—privacy and convenience. You're just minutes from shopping, downtown Mount Dora, and the 429. As you drive up the long driveway and pass through the gate, you'll discover a beautiful, cleared property surrounded by trees. The land boasts wild elderberries, grapefruit, avocado, fig, mulberry, banana, lemon, chaya, moringa trees, and grapevines. A stroll through the arbor reveals an irrigated area perfect for raised garden beds—ideal for green thumbs! Animal lovers, take note! The barn features a metal roof, two stalls, and a tack room—one stall was used as a chicken coop. The oversized garage/workshop is perfect for storing equipment or pursuing your hobbies. A shaded pathway from the garage leads to the 3-bedroom, 2-bath home. Inside, a quaint living room (or potential den) welcomes you, while a few steps down reveal a spacious great room. With its bay window, wood beams, built-ins, and a cozy wood-burning fireplace, it’s brimming with character. The charming kitchen offers ample cabinetry, a window with a view of the backyard, and a cozy breakfast nook with additional built-ins. The bedroom wing includes three bedrooms and a full hall bath. The primary suite features two closets, an en-suite bathroom, and an exterior door leading to a private deck—your serene retreat. This unique property has a brand NEW roof fall of 2024 and is ready for its new owners to bring their vision and TLC. Schedule your private showing today!
$499,000
41238 Balsam Street Eustis, FL 32736
- Type:
- Single Family
- Sq.Ft.:
- 1,934
- Status:
- Active
- Beds:
- 3
- Lot size:
- 1 Acres
- Year built:
- 2023
- Baths:
- 3.00
- MLS#:
- O6261927
- Subdivision:
- Royal Trails Unit 01
ADDITIONAL INFORMATION
Santa isn’t the only one with a workshop… You could be too! Bring your RV, boat, and all your toys to this move-in ready home with a detached 40 X 20 Workshop Garage, located on ONE ACRE in the quiet Royal Trails community. TOUR THE HOUSE WITH THE VIRTUAL TOUR and VIDEO WALK THRU LINKS. With a charming front porch welcoming you, quiet living on comfortable rocking chairs is the lifestyle you’ll find here. Step inside to an inviting great room floorplan that is the perfect environment for entertaining, with spaces for living, dining, and cooking seamlessly connecting and leading to a covered back patio overlooking tall pine trees in the back of your lot, with a cleared area perfect for your future gazebo or pool. The spacious kitchen boasts elegant quartz countertops, 42” cabinets, tile backsplash, and corner closet pantry. Retreat to the primary suite where dual vanities, an oversized contemporary tile shower, and a spacious walk-in closet await. Across the house, two other large bedrooms and a full bathroom are found. The house sports a large laundry room with cabinetry and a utility sink. The house is only a year old, so your roof, AC, and water heater are like-new, as well as great insulation and energy efficient windows! The current owner has added on a large RV-size garage, 50 amp breaker hook-up on the side of the house, a house water softening system, outside lighting, and cleared some of the backyard space to enjoy the tranquility of outdoor gatherings, gardening, or simply relaxing in the Florida sunshine. The low annual fee of the Royal Trails community association provides deeded private access to Lake Norris, a picturesque freshwater lake known for its crystal-clear waters and excellent fishing opportunities, providing residents exclusive rights to indulge in a variety of water activities, including boating, kayaking, paddleboarding, and endless opportunities for outdoor recreation and relaxation. With the vibrant downtown areas of Tavares, Mount Dora, and Eustis close by, each offers unique shopping and dining experiences. Now is the time for you to enjoy country living in Central Florida!
$470,000
41755 Viola Way Eustis, FL 32736
- Type:
- Single Family
- Sq.Ft.:
- 1,877
- Status:
- Active
- Beds:
- 4
- Lot size:
- 1.12 Acres
- Year built:
- 2022
- Baths:
- 2.00
- MLS#:
- O6259567
- Subdivision:
- Royal Trails Unit 01
ADDITIONAL INFORMATION
Welcome to 41755 Viola Way. Built in 2022, this home sits on 1.2 acres and features 4 bedrooms and 2 bathrooms. As you walk in through the entry way you’re greeted by an open layout. The spacious kitchen has granite countertops, tiled backsplash and a large island that overlooks the dining area and living room, allowing for a perfect entertaining space. The primary bedroom features two large walk in closets and the primary bathroom has double sinks and a walk in shower. The 3 additional guest bedrooms are on the opposite side of the home. Step out back through the oversized 3 panel sliding glass doors to the large, fully fenced in yard and lot that extends to beautiful wetland, no rear neighbors and wildlife. A great feature to this home is the Generac system which means you will never be out of power. This is an added bonus and assurance so life can keep moving whether a storm or power failure happens. The home also features a water filtration system. Royal Trails community provides a clubhouse where many events throughout the year take place, a playground and deeded lake access to private Lake Norris. Located 12 miles from Deland, 30 minutes from downtown Eustis, Tavares and Mount Dora and an hour away from Disney, Orlando and Florida's famous beaches. Schedule your showing today!
- Type:
- Single Family
- Sq.Ft.:
- 1,840
- Status:
- Active
- Beds:
- 3
- Lot size:
- 5 Acres
- Year built:
- 1989
- Baths:
- 2.00
- MLS#:
- G5089759
- Subdivision:
- Rollingwood Sub
ADDITIONAL INFORMATION
Cozy 3-Bedroom, 2-Bath Home with Pool on 5 Fenced Acres in Eustis! Discover the charm of country living with this well-maintained 3-bedroom, 2-bathroom home situated on 5 beautiful, fenced acres off 439 in Eustis. Offering a traditional layout, this home features defined living spaces that provide a warm and inviting atmosphere. Inside, you’ll find a spacious formal living room as well as a spacious family room, a cozy dining area, and a functional kitchen with ample storage and counter space. The master suite serves as a peaceful retreat, while the additional bedrooms are perfect for family or guests. Step outside to enjoy the Florida lifestyle in your screened-in pool area, perfect for relaxing or entertaining. The fully fenced property offers endless possibilities—whether you’re dreaming of a garden, a place for animals, or just space to roam. This home offers a solid foundation to make your own, combining serene rural surroundings with easy access to local amenities. Don’t miss the opportunity to see it—schedule your private tour today! The drain field was replaced in October 2024, New fan for A/C, New Pool pump and Filter, Roof 2016.
$495,000
31241 Benton Dr Eustis, FL 32736
- Type:
- Single Family
- Sq.Ft.:
- 1,455
- Status:
- Active
- Beds:
- 3
- Lot size:
- 1.29 Acres
- Year built:
- 1983
- Baths:
- 2.00
- MLS#:
- G5089666
- Subdivision:
- Pine Lakes South
ADDITIONAL INFORMATION
You must come see this beautiful country home! Nestled in on 1.29 acres, this well maintained 3/2 house backs up to Deer Lake, and has amazing water views from the Master Bedroom, and the Florida Room. Your new driveway is fully paved and you have the option of the garage, or the detached but fully enclosed carport. The kitchen boast granite counter tops, and in the living room you will see the timeless iron fireplace. The roof was replaced last year, and a water softener was recently added to the well system. The property also features a spacious workshop with two rooms, concrete floors, and is plumbed for using air pressure tools.
- Type:
- Other
- Sq.Ft.:
- 1,200
- Status:
- Active
- Beds:
- 3
- Lot size:
- 0.35 Acres
- Year built:
- 2023
- Baths:
- 2.00
- MLS#:
- O6258873
- Subdivision:
- Pine Lakes South
ADDITIONAL INFORMATION
Under Construction. New construction. Brand new manufactured home with new air conditioning, new roof, new appliances, new water heater. It is always better to buy new. The property is under construction. Creative financing is available. •
- Type:
- Single Family
- Sq.Ft.:
- 2,199
- Status:
- Active
- Beds:
- 3
- Lot size:
- 0.24 Acres
- Year built:
- 1993
- Baths:
- 2.00
- MLS#:
- G5089330
- Subdivision:
- Park Place On Lake Joanna
ADDITIONAL INFORMATION
Welcome to your Dream Home in the highly sought-after Park Place on Lake Joanna community, with exclusive access to the pristine, spring-fed Lake Joanna. This elegant pool home offers the perfect blend of luxury and comfort. Enter into an expansive open living room featuring a Tray Ceiling, sophisticated Lighting, and Pocket Sliding Doors that seamlessly connect the indoor space to the screened Lanai and Pool, perfect for indoor-outdoor living. The Open Floor Plan boasts a large Formal Dining Room that flows into the living space, ideal for entertaining. The cozy Family Room features rich Wood Laminate Flooring, a charming Wood-burning Fireplace, and Sliding Doors that open to the Lanai. The custom Kitchen is a Chef’s Delight, complete with custom 42-inch solid Maple Cabinets adorned with Crown Molding, Granite Countertops, an Island, a Breakfast Bar, and a Breakfast Nook that overlooks the Pool. The Primary Suite is a serene Retreat with private Sliding Door access to the Lanai and Pool, Crown Molding, and an En Suite Bath equipped with Dual Vanities, relaxing Garden Tub, and a Separate Shower. The impressive 10 x 13 Walk-in Closet includes Built-ins and Mirrors, providing ample Storage and space for an Office, Gym, or Studio. The additional two Bedrooms are spacious and positioned for privacy. The home also includes a well-appointed Laundry Room with Storage Cabinets and a separate Bonus Room that can be used as an Office, Craft room, or additional storage space. Step outside to the expansive L-shaped Screened Lanai that wraps around the Pool, surrounded by Lush, Tropical Landscaping and a Privacy Fence, making it an ideal spot for gatherings or serene relaxation. Residents enjoy access to the Community Pier and Boat Ramp, perfect for days spent on Lake Joanna. Situated just 4 miles from both downtown Mount Dora and downtown Eustis, and conveniently close to Shopping, Dining, and Advent Health Waterman Hospital, this home combines Elegant Living with a Prime Location. Don’t miss out on this exceptional property—schedule your private tour today!
$299,900
41330 Ford Road Eustis, FL 32736
- Type:
- Other
- Sq.Ft.:
- 1,500
- Status:
- Active
- Beds:
- 3
- Lot size:
- 4.82 Acres
- Year built:
- 1989
- Baths:
- 2.00
- MLS#:
- V4939463
- Subdivision:
- Acreage
ADDITIONAL INFORMATION
Looking for land for your animals or a place to store your equipment, along with lots of privacy? This is ideal. It offers so much more than just 5 acres and a home. The home has been added to so it is now 1,500 square feet with 3 bedrooms plus Office/Den and has a newer air-conditioner unit. There is a 20-by-25-foot shop with two overhead garage doors plus a storage building. Behind that is a 32-by-21-foot RV storage area with one side enclosed. It currently holds an RV as well as a boat. If this isn't enough there is also a two-stall barn with an enclosed tack room. The workshop and barn have water and electric. The property is fenced, cross fenced and has an electric wire around the perimeter to keep the wild life out. All of this is located next to a 500-acre private hunting preserve and close to the Wekiva River Conservation area. Most of the 4.89 acres are cleared with a buffer of mature trees to further ensure privacy. Call for a showing today.
- Type:
- Single Family
- Sq.Ft.:
- 1,662
- Status:
- Active
- Beds:
- 4
- Lot size:
- 0.92 Acres
- Baths:
- 2.00
- MLS#:
- O6257035
- Subdivision:
- Eustis Golfview Estates
ADDITIONAL INFORMATION
Pre-Construction. To be built. Finished Photos From Model. Privacy Plus NO HOA! No Front or Rear Neighbors on this Almost 1 acre lot. Behind Lot is ~1000 acre conservation area/park, in Front of lot are ponds with walking paths! This Pre-Construction home is ready to build with Cash or a Construction Loan with build time being 5-6 Months. FHA, Conventional, and Private Options. This 1,662 SQ FT 4 BR 2 BA offers an open floor plan with patio. The kitchen features 42" cabinets with trim, a center kitchen island, quartz counter tops, stainless steel appliance, and amazing finishes. Luxury vinyl plank is features in all the living areas and bathrooms and carpet is features in the bedrooms. The master bedroom overlooks the backyard and has a large en suite bathroom with walk in designer shower, dual vanity sinks, and walk-in closets for plenty of storage. Other notable home amenities include low-e windows, solar powered attic fan, foam board attic insulation (which keeps the entire attic and home cooler), backup battery garage door operator,. and much more. Near shopping plazas, Restaurants and Convenient Stores. Model Home available to tour in Umatilla. Photos / tour are from model home - may have different elevation / finishing colors.
$569,900
33629 Wesley Road Eustis, FL 32736
- Type:
- Single Family
- Sq.Ft.:
- 2,024
- Status:
- Active
- Beds:
- 4
- Lot size:
- 0.95 Acres
- Year built:
- 1986
- Baths:
- 2.00
- MLS#:
- O6252700
- Subdivision:
- 0002 Unincorporated
ADDITIONAL INFORMATION
Discover the charm and potential of this Mount Dora/Eustis gem! With NO HOA , **Additional/adjoining parcel included, approximately .26 acres (parcel ID 17-19-27-0002-000-02902).* and a fabulous location, this spacious home offers privacy, flexibility, and so much more. Recent upgrades, including a new roof (August 2024) and a newly re-screened pool enclosure (2024), make it ready for easy Florida living. Picture yourself unwinding by the fully screened pool or enjoying al fresco dinners on the large, covered patio—it’s the perfect setup for entertaining or relaxing. A versatile detached building, complete with a room and bath, adds even more options. Use it as a workshop, cozy in-law suite, home office, or even a tiny rental for added income potential. Inside, the home welcomes you with a warm, functional layout that includes a well-equipped kitchen, formal dining area, spacious family room, and four generous bedrooms, giving you flexibility for family life or creative use of space. Move-in ready yet full of potential for your personal touch, this property is a fantastic investment in a beautiful area. Whether you’re dreaming of your perfect home or exploring rental potential, this property combines charm, space, and endless possibilities. Don’t let this opportunity pass you by!
- Type:
- Single Family
- Sq.Ft.:
- 3,522
- Status:
- Active
- Beds:
- 4
- Lot size:
- 0.8 Acres
- Year built:
- 2006
- Baths:
- 4.00
- MLS#:
- G5089084
- Subdivision:
- Estates At Black Bear Reserve
ADDITIONAL INFORMATION
This beautifully updated home boasts an expansive lake view from the front and is perfectly situated on a picturesque golf course, combining natural beauty with modern luxury. Black Bear CC Membership NOT required. Many community events open to the community! Move-in ready, this property features extensive renovations for both style and functionality. • New Roof (2023) • (2) A/C Units & Hot Water Heater (2023) • Modern LVP Flooring, Fresh Paint (Inside & Out), Gutters, and Trex Deck (2024) • Master Bathroom Remodel with top-of-the-line finishes • Remodeled Cabana Bath for convenient poolside access • New Dishwasher (2024) and Oversized LG Refrigerator with Craft Ice Maker (2022) • Freshly Landscaped yard for beautiful curb appeal • Custom closet organizers & pantry shelving for optimized storage • New toilets, bathroom sinks, light switches, and WiFi-enabled sprinkler system • Stylish updates like recessed lighting, new fans, a color-changing pool light, and a wired recessed speaker system for immersive sound throughout • New metal fence for privacy and security Enjoy all the amenities this vibrant community has including a public golf course with an on-site restaurant, tennis courts, a playground, and a fishing dock – perfect for recreation and relaxation. The HOA fees even include cable and internet, adding extra convenience and value. Just minutes away, this home is near the charming towns of Mount Dora, Eustis, and Tavares. Each town brings its own flavor to the mix—Mount Dora’s artsy vibe, Eustis’s historic appeal, and Tavares’s lively waterfront scene. Here, you’ll find everything from boutique shopping to an array of dining spots, all complemented by a full calendar of festivals that draw locals and visitors alike. At the heart of it all is the Chain of Lakes, a cluster of six interconnected lakes famous for top-notch bass fishing and all kinds of water recreation, including boating, skiing, tubing, and kayaking. And if you’re cruising the lakes, you’ll find plenty of popular lakefront eateries where you can dock and dine. This region combines a cozy small-town feel with a vibrant mix of culture, food, and outdoor fun. Plus, it’s incredibly well-situated: Orlando International Airport is less than an hour away, Sanford International Airport is just 35 minutes, Downtown Orlando is 40 minutes, and New Smyrna Beach is an easy hour’s drive. This home is ideal for those who appreciate luxury, comfort, and views! Contact us today to schedule a tour and make this dream property yours!
- Type:
- Single Family
- Sq.Ft.:
- 1,697
- Status:
- Active
- Beds:
- 3
- Lot size:
- 1 Acres
- Year built:
- 2024
- Baths:
- 3.00
- MLS#:
- O6256046
- Subdivision:
- Royal Trails Unit 01
ADDITIONAL INFORMATION
BRAND NEW Contemporary Home near the Historic town of Mount Dora. Welcome to this stunning, newly constructed 3-BED, 2.5-BATH home, sitting on 1 acre of land, and offering OVER 2,000 SQ FT of luxurious living space. Located in the highly sought-after neighborhood of Royal Trails, this property presents the perfect blend of modern elegance and natural tranquility. As you step through the grand entryway with its welcoming AWNING and DOUBLE DOORS, you'll immediately feel the spaciousness, accentuated by soaring 12-FOOT CEILINGS. The OPEN FLOOR CONCEPT seamlessly connects the living room, dining area, and kitchen, allowing for effortless flow and plenty of NATURAL LIGHT from large windows throughout the home. The living room is designed for both comfort and style. It features an ENTERTAINMENT ACCENT WALL and CUSTOM CABINTERY, making it the perfect space for relaxation and gatherings. The contemporary kitchen is a chef's dream, boasting BRAND-NEW STAINLESS STEEL APPLIANCES, STUNNING QUARTZ COUNTERTOPS, and a BREAKFAST BAR that overlooks the living area and backyard, creating a seamless indoor-outdoor connection. You'll find high-end finishes throughout the home, including beautiful TILE flooring that flows through the main living areas, and plush CARPETING in all 3 bedrooms, each equipped with spacious WALK-IN CLOSETS. The expansive primary suite is a true retreat, featuring a luxurious EN-SUITE BATHROOM with a WALK-IN SHOWER, DOUBLE VANITIES, and elegant finishes. One of the standout features of this home is its incredible yard space. The LARGE BACKYARD offers endless possibilities to personalize your outdoor living area, with plenty of room for a garden, outdoor kitchen, or even a small farm, TWO HORSES ARE ALLOWED! A patio and barbecue area create an ideal space for entertaining, while the surrounding land offers room for further customization, whether you add fencing, landscaping, or even extend your driveway. The TWO-CAR GARAGE provides ample storage and secure parking, and the beautiful landscaping enhances the home’s curb appeal. This property is located in a rapidly growing area, with easy access to top-rated schools, major highways, shopping, dining, and more. Experience the perfect combination of luxury, privacy, and convenience in this one-of-a-kind home. Schedule a showing today and make it yours!
$350,000
3136 Oak Brook Lane Eustis, FL 32736
- Type:
- Single Family
- Sq.Ft.:
- 1,923
- Status:
- Active
- Beds:
- 3
- Lot size:
- 0.18 Acres
- Year built:
- 2006
- Baths:
- 3.00
- MLS#:
- O6255664
- Subdivision:
- Eustis Misty Oaks
ADDITIONAL INFORMATION
Welcome to this appealing 3-bedroom, 2.5 bathroom two-story home in the desirable Misty Oaks community! Just past the inviting brick faced covered front porch, you'll step inside to an entryway that opens to a private den, office or 4th bedroom with French doors, carpet flooring and is conveniently located near the first floor half bath. The main floor features an open floor plan that seamlessly connects the living room, dining area and kitchen, creating a warm and inviting space perfect for hosting gatherings with friends and family. The living room boasts soaring high ceilings with plenty of windows and a sliding glass door that fills the space with natural light and offers views of the backyard. The stylish kitchen includes tile flooring, a center island, attractive cabinetry and stainless steel appliances. Make your way upstairs to find the primary bedroom and two additional guest bedrooms. The spacious primary suite impresses with tray ceilings, and an en suite bathroom complete with a dual sink vanity and a tiled walk-in shower. The guest bathroom also conveniently features a dual sink vainty area separate from the shower and toilet room, which includes a tub/shower combo. Adding to the home's convenience and functionality is an interior laundry room with a wash tub. The backyard is wide open and you have no immediate rear neighbors. Nestled in the Misty Oaks community, this home places you near the heart of Downtown Eustis, known for its First Friday events, car shows, live music, dining, and shopping. Just a short drive to Downtown Mount Dora, Tavares, and key connectors like the 429 and 414, you’ll enjoy easy access to Orlando, Sanford, Winter Garden, airports, beaches, and all the attractions Central Florida has to offer. Don't wait another minute to come see it yourself. Your future home awaits!
$574,900
39605 Swift Road Eustis, FL 32736
- Type:
- Farm
- Sq.Ft.:
- 1,803
- Status:
- Active
- Beds:
- 3
- Lot size:
- 9.35 Acres
- Year built:
- 2000
- Baths:
- 2.00
- MLS#:
- O6254976
- Subdivision:
- Unicorporated
ADDITIONAL INFORMATION
Welcome to your dream home in beautiful Eustis, Florida! This charming 3-bedroom, 2-bathroom residence rests on an impressive 9.35-acre property, offering a rare combination of spacious, comfortable living and serene natural surroundings. Step into 1,803 square feet of thoughtfully designed space, where an open floor plan and elegant tile floors create a welcoming atmosphere perfect for family gatherings and entertaining. Every detail in this home has been designed with both style and ease in mind, ensuring that beauty and functionality go hand in hand. Beyond the home itself, this property offers a lifestyle enriched by endless possibilities. Three versatile outbuildings provide ample space for storage, a workshop, or creative pursuits. The fully fenced yard enhances privacy and security, creating a peaceful retreat to enjoy your downtime. For horse enthusiasts, this property is a true haven. With 9.35 acres of scenic landscape, you’ll have plenty of room to let your horses roam and ride right from your doorstep, experiencing the joy of equestrian life on your own land. Situated in the heart of Eustis, this residence provides the tranquility of rural living without sacrificing proximity to conveniences and amenities. This is more than a home; it’s an opportunity to embrace a peaceful lifestyle in Florida’s beautiful countryside. Don’t miss the chance to make this exceptional property your own! Whether you’re looking for a spacious family retreat, a home with room for hobbies and animals, or simply a slice of paradise, this 3-bedroom, 2-bathroom gem on 9.35 acres is ready to welcome you. Schedule your viewing today and step into the life you've been dreaming of!
$479,900
36711 Alaqua Court Eustis, FL 32736
- Type:
- Single Family
- Sq.Ft.:
- 2,723
- Status:
- Active
- Beds:
- 5
- Lot size:
- 0.31 Acres
- Year built:
- 2006
- Baths:
- 3.00
- MLS#:
- O6253196
- Subdivision:
- Village At Black Bear Unit 04 Lt 59 Pb 51
ADDITIONAL INFORMATION
With space for everyone, this 5 bed/3 bath family home has everything you need to make memories that will last a lifetime. Situated on a picturesque, Golf Front Lot with Water Views in Black Bear Reserve, come enjoy the thoughtfully designed open floor plan with volume ceilings and loads of natural light. Ample living space with Formal Dining and Living (which could easily be converted to a Den/Office) and Great Room. Spacious Master Suite, three generously sized secondary bedrooms on first floor AND an oversized, private Guest Suite/Flex Room with vaulted ceiling, full bath & walk-in closet on the second floor. Large open patio accessible from Great Room perfect for barbeques and outdoor living. Move-in ready and well maintained: Roof, HVAC, Carpeting, Hardwood Look Ceramic Tile, Kitchen cabinets & appliances were replaced in 2018; Exterior Paint and French Doors 2019; Granite Countertops & Kitchen sink 2022; Freshly painted interior and new Front Door 2024. You deserve a home you love. Come see your next address.
$420,000
31728 Nutmeg Avenue Eustis, FL 32736
- Type:
- Single Family
- Sq.Ft.:
- 1,791
- Status:
- Active
- Beds:
- 3
- Lot size:
- 1.06 Acres
- Year built:
- 2006
- Baths:
- 2.00
- MLS#:
- S5114777
- Subdivision:
- Royal Trails Unit 01
ADDITIONAL INFORMATION
Priced to sell!!! Priced to sell!!! This charming 3-bedroom, 2-bathroom home sits on a sprawling, fully fenced 1.06-acre lot, perfect for those who value space, comfort, and sustainable living. Equipped with its own solar power grid, this property offers impressively low electricity bills, allowing you to live affordably while reducing your carbon footprint. Inside, you’ll find a warm and inviting space with a spacious living area and a functional kitchen, all move-in ready. The expansive yard provides endless possibilities, from gardening to outdoor entertaining. Please note: washer and dryer do not convey with the sale. Don’t miss out on this fantastic opportunity – schedule a showing today!
- Type:
- Single Family
- Sq.Ft.:
- 2,608
- Status:
- Active
- Beds:
- 4
- Lot size:
- 0.25 Acres
- Year built:
- 2016
- Baths:
- 3.00
- MLS#:
- G5088642
- Subdivision:
- Spring Ridge Estates
ADDITIONAL INFORMATION
***MOTIVATED SELLERS*** Welcome to this spacious 4-bedroom, 3-bathroom home located in a desirable gated community, conveniently close to Eustis, Mount Dora, and Tavares, with easy access to major highways. This two-story residence features two master suites—one on each floor—offering flexibility and privacy. Elegant and comfortable finishes throughout enhance the inviting atmosphere. The large family room and dining area are perfect for entertaining, while the formal living room adds an extra touch of sophistication. The kitchen boasts ample counter and cabinet space, with beautiful granite countertops that make cooking a pleasure. Enjoy the serene enclosed porch overlooking your fenced backyard, with a 7x14 patio outside. Along with the vinyl fenced backyard. You'll truly feel at home when you visit this fantastic property!
- Type:
- Single Family
- Sq.Ft.:
- 3,029
- Status:
- Active
- Beds:
- 4
- Lot size:
- 0.32 Acres
- Year built:
- 2005
- Baths:
- 3.00
- MLS#:
- O6251295
- Subdivision:
- Village At Black Bear Sub
ADDITIONAL INFORMATION
Welcome to Your Dream Home at 24548 Calusa Blvd! Discover the perfect blend of elegance and comfort in this stunning 3,029 sq. ft. residence located in the sought-after Black Bear Community of Eustis, FL. Nestled on the picturesque 10th tee of an 18-hole championship golf course, this home offers a serene lifestyle with breathtaking views. Step inside to an inviting open floor plan that seamlessly connects the spacious great room, featuring a living and dining area adorned with soaring cathedral ceilings, to the expansive family room. The gourmet kitchen is a chef's delight, boasting stainless steel appliances, sleek granite countertops, a generous island, and a decorative backsplash complemented by solid wood cabinetry. The large nook area is perfect for family gatherings or entertaining friends. This home’s easy-maintenance design includes ceramic tile in all wet areas and stylish wood flooring in each of the four bedrooms. The luxurious master suite features a tray ceiling and dual doors leading to a spa-like master bath, complete with two walk-in closets, a linen closet, a glass-enclosed shower with decorative tiles, and a soothing garden tub. Additional highlights include a spacious utility room with a utility sink and built-in cabinets, and a two-car garage with epoxy flooring, a work station, and ample built-in storage. Enjoy outdoor living on the screened porch, where you can unwind while overlooking the enchanting golf course. Set on a generous .32-acre lot enclosed by a decorative iron fence, the meticulously maintained backyard features a paved patio, ideal for cozy bonfire evenings or s'mores with family and friends. Recent updates in 2024 include a new water heater, new motorized blinds in the formal living area, new garage door opener, new fan/lights in the living room and family room, stylish new bathroom sinks, countertops, faucets, modern recessed lighting and all interior painting throughout the home. Other recent updates include a new roof in 2022 and the HVAC system upgraded in 2020. For your convenience the outdoor furniture, the security system with cameras and ring doorbell is also included. Low energy bills, making this home energy efficient. The Black Bear Community offers an array of amenities, including a private golf club with a clubhouse, pro shop, and full-service restaurant. Enjoy access to nearby lakes for fishing, playgrounds for the little ones, and tennis or pickleball courts for active fun. The HOA fee conveniently includes WiFi and cable TV. Located just minutes from the charming historic districts of Mount Dora and Tavares, you’ll have endless opportunities for dining, shopping, and local events. Don’t miss your chance to own this exceptional home in a vibrant community—schedule your private tour today!
$319,999
30925 Rory Lane Eustis, FL 32736
- Type:
- Single Family
- Sq.Ft.:
- 1,478
- Status:
- Active
- Beds:
- 3
- Lot size:
- 0.9 Acres
- Year built:
- 1984
- Baths:
- 2.00
- MLS#:
- O6251448
- Subdivision:
- Forest Park
ADDITIONAL INFORMATION
This charming 3-bedroom, 2-bathroom home in Eustis, FL, offers the perfect blend of comfort and country living on a spacious acre of land. The open floor plan creates a welcoming atmosphere, with a roomy living area that flows into a modern kitchen equipped with luxury vinyl floors and stainless steel appliances. Enjoy the large backyard, ideal for outdoor activities and gatherings. Recent upgrades include a new well and a whole house water filtration system with a water softener, installed in 2024, ensuring quality water throughout the home. Despite the peaceful country setting, you're just a short drive from local amenities, making it a convenient place to call home. There's also an existing 2400 sqft concrete pad at the rear of the property. Bring your ideas to life! Don't miss the opportunity to experience this lovely property!
- Type:
- Single Family
- Sq.Ft.:
- 1,810
- Status:
- Active
- Beds:
- 3
- Lot size:
- 0.36 Acres
- Year built:
- 2019
- Baths:
- 2.00
- MLS#:
- O6248980
- Subdivision:
- Village At Black Bear Unit 2
ADDITIONAL INFORMATION
Perched above the 1st Green of the Black Bear Golf Course, this bright and airy charming Kevco custom home checks all the boxes! A 3/2 all on one level, it offers a spacious family room with a formal dining room and a very generous Master Suite with trey ceiling and an oversized walk-in closet along with its delightful en-suite Bath with dual sinks set in a granite topped vanity and a glass enclosed shower with double shower heads. The suite offers a sitting area looking out over the fully fenced oversized yard and to the Golf Course in the distance. The kitchen is simply stunning. Delightfully figured granite tops sit upon a generous island where the sink is located allowing you to do your meal prep while gazing out to the ginormous backyard and the golf course in the distance. Watch it! Don’t cut yourself!! Modern technology is exemplified in the stainless-steel appliances, a Microwave and out-sized refrigerator. Below the stylish stainless steel vented hood a touch screen electric range below the pot-filler spout offer convection as well as the more traditional baking modes. A relaxing and intimate breakfast nook adjacent to the kitchen counter seating spaces is surrounded by windows and views to the outside and golf course. The entire home features attractive high end practical and durable wood patterned ultra luxury vinyl flooring. The second full bath, alongside the 2nd and 3rd bedrooms, also boasts a granite topped vanity and a combination tub-shower. Located in the well-regarded Black Bear Reserve and conveniently located between the quaint & charming village of Mt. Dora with its many festivals & the bustling social center of Lake Mary (home of the 2024 Little League “World Champions!”) the quietly vibrant Black Bear Reserve offers endless opportunities for the outdoor lifestyle of today’s active families. With the Wekiva Parkway just a few miles away, the culture and night life of downtown Orlando, the Int’l Airports, Disney and the Attractions are all just minutes away! Nestled among live oaks draped w/Spanish Moss and multiple ponds and lakes, Black Bear abounds in wildlife: Turkeys, Bald Eagles, Sandhill Cranes, & much more. The Golf Course, nearby Natural Springs, abundant Lake County walking trials and nearby parks offer all measure of opportunities for sporting pursuits, or simply taking a walk among a lovely natural setting relaxing with the children or family pet. Come and see the best Central Florida has to offer!
$8,455,000
22422 Lake Seneca Road Eustis, FL 32736
- Type:
- Farm
- Sq.Ft.:
- 10,000
- Status:
- Active
- Beds:
- 6
- Lot size:
- 69.25 Acres
- Year built:
- 1998
- Baths:
- 10.00
- MLS#:
- OM687338
- Subdivision:
- Eustis
ADDITIONAL INFORMATION
Equestrian enthusiast’s dream combined with a creative oasis between Ocala and Orlando, this 70-acre equestrian estate is a haven for those seeking a lifestyle that balances privacy, comfort, and wellness. As you travel down the tree-lined, paved driveway, you are immediately greeted by the tranquility of this Central Florida retreat. Surrounded by nature and open space, this property offers the perfect escape from the rush of everyday life. The centerpiece of the estate is a 10,000-square-foot custom home, thoughtfully designed to accommodate a multi-generational family. With six spacious bedrooms, each featuring its own ensuite bathroom, everyone enjoys both privacy and convenience. The newly redesigned primary suite serves as a personal sanctuary, complete with a luxurious bathroom, soaking tub, and oversized glass shower featuring imported Italian stone—a perfect space to unwind and recharge. At the heart of the home is the gourmet kitchen, outfitted with top-of-the-line Viking appliances and an oversized kitchen island. This open-concept space flows into a cozy sitting room with wood beams and large windows, inviting natural light to create a warm, inviting environment. The home office, finished in rich dark wood, offers a quiet place to work remotely, while the outdoor area encourages relaxation and rejuvenation. A private stone pool with a soothing water feature is surrounded by a summer kitchen and a detached cabana, which can be transformed into a yoga studio, gym, or even a music space—offering endless possibilities to focus on personal wellness. A separate 2,100-square-foot guest house offers a comfortable, independent space for family, friends or retreat with five bedrooms, three full baths, a library, and an office, this guest house ensures visitors can enjoy their stay with privacy and comfort. A new metal roof and a dedicated generator add an extra layer of security and peace of mind. Equestrian enthusiasts will find this property ready for every need. The revitalized horse barn includes 12x12 stalls with run-outs and Nelson waterers, while the air-conditioned grooms’ quarters, complete with a kitchen and bathroom, make caring for your horses both practical and enjoyable. The property also includes eight newly fenced paddocks, a lit outdoor arena, and 20 acres of private riding trails, providing ample space for training and leisure. A traditional red barn serves as a versatile space, ideal for hobbies or creative endeavors. Whether you envision setting up an art studio or using the space as a workshop, this barn adapts to various interests. The second-floor porch, complete with a western-themed bar, offers a quiet place to unwind and take in the views of the estate. Conveniently located, this property offers the best of both worlds: the peace of a private retreat and easy access to nearby cities. With Mount Dora’s charming restaurants close by and the new Brightline train offering quick trips to Miami, it’s easy to enjoy both the rural and urban lifestyle. Whether you're looking for a place to focus on wellness, enjoy your equestrian passions, or create lasting family memories, this estate is a rare find. Schedule your private showing today and experience a home designed for a life of balance and tranquility.
$459,999
30038 Aster Court Eustis, FL 32736
- Type:
- Single Family
- Sq.Ft.:
- 2,000
- Status:
- Active
- Beds:
- 4
- Lot size:
- 1 Acres
- Year built:
- 2024
- Baths:
- 2.00
- MLS#:
- O6248272
- Subdivision:
- Royal Trails Unit 01
ADDITIONAL INFORMATION
This newly constructed property presents an ideal opportunity to turn your family's aspirations into reality! Nestled away from the commotion of daily life, this custom-built home on 1 acre in the Royal Trails Community offers a blend of tranquility and opulence. Crafted with meticulous attention to detail, the property boasts high-quality materials and large format porcelain Carrera floors. The bathrooms feature contemporary designs with glass enclosures, while the kitchen is furnished with top-of-the-line appliances, a deep farm sink, and modern cabinets that extend to the ceiling for a bespoke appearance. The stunning Quartz countertops and full backsplash add to the allure of the space. Located just a short drive from Mount Dora, Eustis, and Tavares downtown areas, each offering a unique shopping and dining experience. With easy access to 429, reaching the East Coast beaches and Orlando area is a breeze. The seller is offering a $9,000.00 credit towards closing costs for the buyer.

Eustis Real Estate
The median home value in Eustis, FL is $316,700. This is lower than the county median home value of $358,200. The national median home value is $338,100. The average price of homes sold in Eustis, FL is $316,700. Approximately 57.61% of Eustis homes are owned, compared to 31.06% rented, while 11.33% are vacant. Eustis real estate listings include condos, townhomes, and single family homes for sale. Commercial properties are also available. If you see a property you’re interested in, contact a Eustis real estate agent to arrange a tour today!
Eustis, Florida 32736 has a population of 22,532. Eustis 32736 is more family-centric than the surrounding county with 26.18% of the households containing married families with children. The county average for households married with children is 23.98%.
The median household income in Eustis, Florida 32736 is $55,298. The median household income for the surrounding county is $60,013 compared to the national median of $69,021. The median age of people living in Eustis 32736 is 40.4 years.
Eustis Weather
The average high temperature in July is 91.6 degrees, with an average low temperature in January of 45.6 degrees. The average rainfall is approximately 51.2 inches per year, with 0 inches of snow per year.







