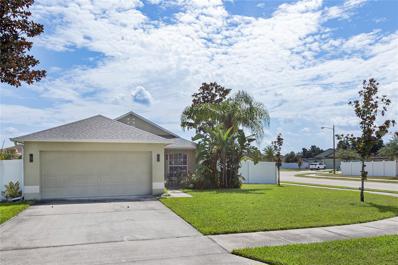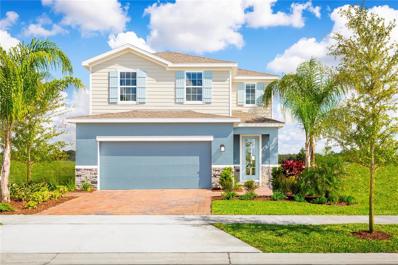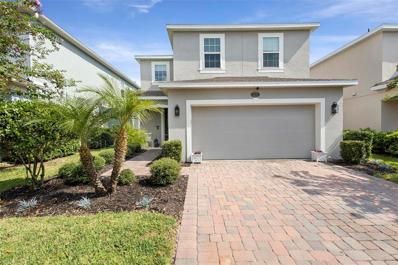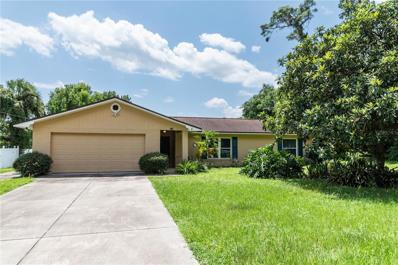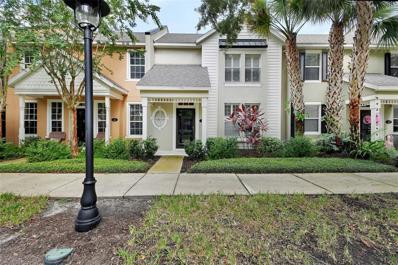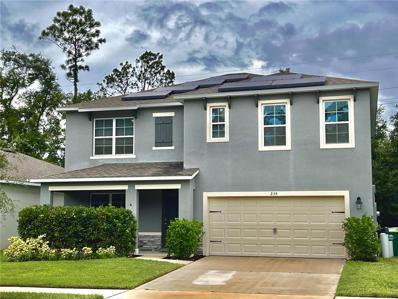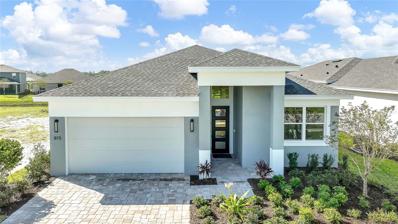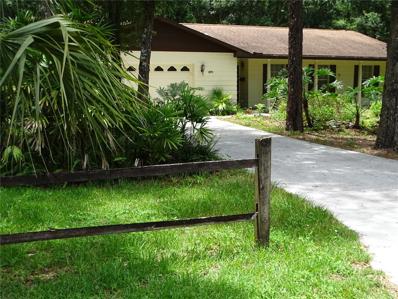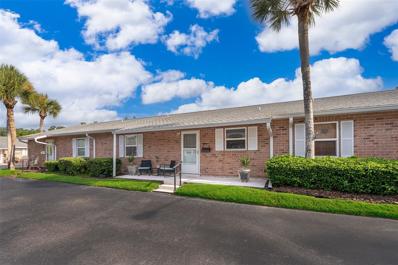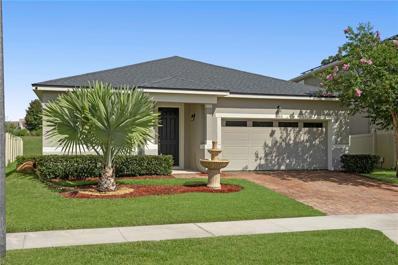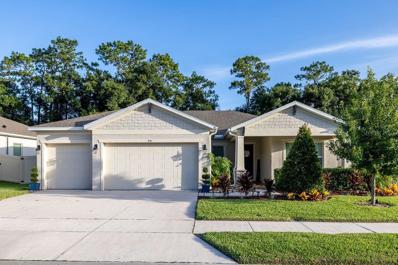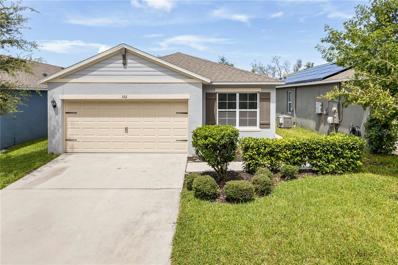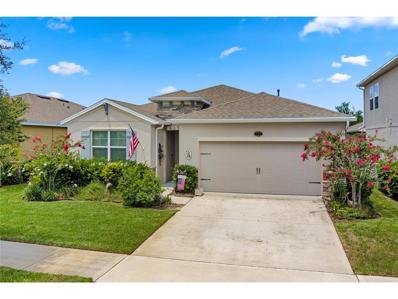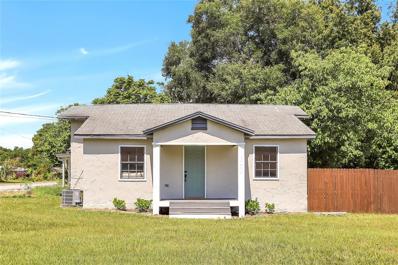Deland FL Homes for Sale
- Type:
- Single Family
- Sq.Ft.:
- 1,176
- Status:
- Active
- Beds:
- 3
- Lot size:
- 0.15 Acres
- Year built:
- 2008
- Baths:
- 2.00
- MLS#:
- V4938066
- Subdivision:
- Berrys Ridge
ADDITIONAL INFORMATION
Welcome to your new sanctuary! This delightful 3-bedroom, 2-bathroom home blends comfort with style and offers a backyard that’s truly a standout feature. Step inside and be greeted by a spacious living room that seamlessly connects the dining, and kitchen areas. The living room is perfect for relaxing or entertaining, and the modern kitchen is a chef's dream, complete with sleek appliances, ample counter space and a wine fridge!! The master suite is a tranquil retreat, featuring a generous layout and a private en-suite bathroom. Two additional bedrooms provide plenty of room for family, guests, or a home office. But the real gem is the backyard. Imagine spending weekends lounging on the deck, hosting barbecues, or enjoying cozy evenings in a hammock. The backyard is beautifully landscaped with lush greenery, creating a serene environment that's perfect for unwinding or entertaining. This home offers both comfort and versatility, with a backyard that extends your living space into a private outdoor paradise. Don’t miss the chance to make this your new home! **All info believed correct, but to be verified by buyer**
- Type:
- Single Family
- Sq.Ft.:
- 1,848
- Status:
- Active
- Beds:
- 3
- Lot size:
- 0.13 Acres
- Baths:
- 3.00
- MLS#:
- W7867701
- Subdivision:
- Lakewood Park
ADDITIONAL INFORMATION
Pre-Construction. To be built. Discover your new home in vibrant Lakewood Park community with easy access to Orlando, Downtown DeLand and stunning beaches. An amenity-rich community three miles to I-4 including a pool, cabana, and playground, you'll have everything you want right outside your door. You can be in New Smyrna Beach with your toes in the sand in less than 30 minutes. Enjoy active weekends at Blue Springs State Park only 15 minutes away, where you can canoe, paddle or swim with water temperatures at a refreshing 72 degrees year-round. If you're craving a slow-paced weekend, visit charming Historic Downtown DeLand where you'll find local shops, dining, and entertainment, less than 10 minutes from home. Choose your homesite and personalize your home. The Glen Ridge single-family home is your key to great living. An open floor plan makes entertaining a breeze. Play a game in your family room or gather round your dining room table for a delicious home-cooked meal in your gorgeous gourmet kitchen with large island and walk-in pantry. Your 2-car garage offers convenient extra storage. Upstairs, 2 bedrooms and a full bath give guests plenty of privacy. Make the most of your loft by using it as a second living space or media center. Your luxury owner’s suite includes dual walk-in closets and double vanities. All Ryan Homes now include WIFI-enabled garage opener and Ecobee thermostat. **Closing cost assistance is available with use of Builder’s affiliated lender**. DISCLAIMER: Prices, financing, promotion, and offers subject to change without notice. Offer valid on new sales only. See Community Sales and Marketing Representative for details. Promotions cannot be combined with any other offer. All uploaded photos are stock photos of this floor plan. Actual home may differ from photos.
$414,900
1391 Riley Circle Deland, FL 32724
- Type:
- Single Family
- Sq.Ft.:
- 2,476
- Status:
- Active
- Beds:
- 5
- Lot size:
- 0.11 Acres
- Year built:
- 2018
- Baths:
- 3.00
- MLS#:
- V4937915
- Subdivision:
- Victoria Trails Northwest 7 Ph
ADDITIONAL INFORMATION
SELLERS MOTIVATED! Discover this stunning 5-bedroom beauty (with the 5th bedroom thoughtfully transformed into a stylish office) nestled in a serene neighborhood. Spanning an impressive 2476 square feet, this updated gem boasts exquisite touches that elevate it far beyond the ordinary builder grade. Step inside and be captivated by the seamless blend of modern elegance and timeless charm. The inviting open floor plan flows effortlessly from room to room, making it an entertainer's delight. Picture yourself hosting gatherings in the spacious living area, where sunlight dances through large windows, highlighting the meticulously crafted finishes throughout. Adjacent to the kitchen, a cozy dining nook provides the perfect setting for family meals and cherished moments. Venture upstairs to discover a versatile loft area, designed with your family's needs in mind. Whether it's a play area or a relaxed lounge space, the possibilities are endless. The convenience of an upstairs laundry room makes daily chores a breeze, allowing more time for what truly matters. Retreat to the serene master suite, a sanctuary of comfort and style. Unwind in the luxurious ensuite bathroom, complete with dual vanities. Additional bedrooms provide ample space for family members or guests, each thoughtfully designed to provide comfort and privacy. Outside, a beautifully landscaped yard with no neighbors directly behind, invites you to enjoy outdoor living at its finest. Imagine summer barbecues, evening stargazing, and creating lasting memories in this enchanting space. Located in a family friendly community with parks, tennis courts, pools and a clubhouse with a restaurant. All while within close range to shopping and dining and Interstate 4, this home is perfect for those seeking both comfort and convenience. Schedule a viewing today and start the journey to your new chapter in this exceptional residence. Welcome home
$325,000
971 11th Avenue Deland, FL 32724
- Type:
- Single Family
- Sq.Ft.:
- 1,539
- Status:
- Active
- Beds:
- 4
- Lot size:
- 0.26 Acres
- Year built:
- 2024
- Baths:
- 2.00
- MLS#:
- O6231948
- Subdivision:
- Daytona Park Estates Sec D
ADDITIONAL INFORMATION
Under Construction. Welcome to your dream home located in the heart of Deland, FL. This stunning new construction boasts four bedrooms, two bathrooms, and a two-car garage, providing ample space for your growing family or guests. Step inside and be greeted by stunning trey ceilings and gorgeous tile flooring. The main living areas are light and bright with recessed lighting, adding to the home's modern charm and creating the perfect ambiance for relaxation or entertaining guests that is sure to impress. The heart of the home, the kitchen, is a chef's dream with many shaker-style cabinetry, stainless steel appliances, stone countertops with gorgeous scalloped tile backsplash, and a large center island. The kitchen is open to the living room, making it the perfect space to host family gatherings or dinner parties. The spacious primary bedroom features a large walk-in closet, an ensuite with a dual sink vanity, and a walk-in shower, ensuring a peaceful retreat at the end of a long day. Nearby, you'll find three more guest bedrooms and a guest bathroom, providing plenty of room for your family or visiting guests. Additionally, this home features an inside laundry room with washer and dryer hookups and storage, adding to the home's convenience and functionality. Deland has it all when it comes to local entertainment and outdoor activities. Offering an array of popular things to do, including the Museum of Art - Deland and the Deland Historic District. There are plenty of options for outdoor enthusiasts, including exploring the Hontoon Island State Park and Lake Woodruff National Wildlife Refuge and hiking the many trails at Blue Spring State Park; there's something for everyone. Plus, the home's proximity to the highways makes it easy to get out and explore all Florida offers, making community easier than ever. Don't miss out on this incredible opportunity to own your dream home in Deland. Schedule a showing today and make this house your forever home!
- Type:
- Single Family
- Sq.Ft.:
- 1,625
- Status:
- Active
- Beds:
- 4
- Lot size:
- 0.34 Acres
- Year built:
- 1974
- Baths:
- 2.00
- MLS#:
- O6233050
- Subdivision:
- Country Club Estates
ADDITIONAL INFORMATION
Beautiful ranch-style home ready for your personal touch! This 1,625 sq ft residence is located in the desirable and established Deland Country Club Estate. Situated on a private 100x150 fenced lot, the property features a 10x25 screened porch perfect for outdoor relaxation. Inside, enjoy the formal dining room, family room, and a sunken living room with a split floor plan. The home has new flooring throughout, fully renovated bathrooms, and fresh exterior paint. The mature landscaping adds to the home's charm. It is conveniently located near restaurants, shopping, gas stations, and the historic downtown of Deland, with easy access to I-4 just minutes away. Schedule your tour today!
- Type:
- Townhouse
- Sq.Ft.:
- 1,993
- Status:
- Active
- Beds:
- 3
- Lot size:
- 0.07 Acres
- Year built:
- 2006
- Baths:
- 3.00
- MLS#:
- V4937850
- Subdivision:
- Victoria Park Increment 3 Southe
ADDITIONAL INFORMATION
Welcome to this stunning contemporary town home located in the desirable Victoria Commons subdivision in DeLand. This 3-bedroom, 2.5-bathroom property boasts 1993 square feet of heated living space spread over two stories, offering ample space for comfortable living. Step inside to find a welcoming front hall and a discreet guest half bath. Move into the formal DINING space and two-storied ceiling formal Living space with definite WOW factor. Moving to the rear of the home you enter the spacious, functional kitchen with stainless steel appliances, Quartz counters, 42 inch cherry cabinets, a breakfast bar, eat-in space and doors to the screened and cover Lanai. The Family Room, open to the kitchen and eat-in space, makes this great for entertaining or relaxing! The first-floor primary suite offers walk in closet, on-suite bath with dual vessel sinks, a soaking tub and walk in shower. Upstairs are two comfortable guest bedrooms, and media/office space with a large walk-in closet. Enjoy the convenience of a 2-car attached garage from alley entry. Other features include, Plantation Shutters, engineered wood Flooring, Utility room off the kitchen with pantry space and under step storage. Both washer and dryer do Convey. Crown molding in the family room. Victoria Commons offers a community club house, fitness center, playground, pool, tennis courts, and water features. Take a stroll along the shady walking and biking trails surrounding the 10-acre Victoria Lake. Located just 15 minutes’ drive from vibrant and charming downtown DeLand. Easy access to two different I-4 ramps, one less than a mile away, this property offers the perfect blend of tranquility and convenience. Whether you're looking to enjoy the nearby beaches, Orlando theme parks, or local parks, this home provides the ideal base for all your adventures. Don't miss out on this incredible opportunity to own a piece of paradise in DeLand!
$427,500
234 Duke Drive Deland, FL 32724
- Type:
- Single Family
- Sq.Ft.:
- 2,601
- Status:
- Active
- Beds:
- 5
- Lot size:
- 0.13 Acres
- Year built:
- 2021
- Baths:
- 3.00
- MLS#:
- V4937844
- Subdivision:
- Victoria Oaks Ph A
ADDITIONAL INFORMATION
Welcome to your dream home in the heart of a master-planned neighborhood that boasts amenities galore! This stunning 5-bedroom, 3-bath abode is the epitome of modern luxury, with an open floor plan that flows seamlessly from room to room, inviting you to live your best life. The large living room adjoins an upscale and spacious kitchen. It’s a chef's delight, complete with stainless steel appliances, granite countertops, and a large island perfect for entertaining. Retreat to the master suite, a true sanctuary with an en-suite bathroom and a walk-in closet. The remaining four bedrooms are equally impressive, each with ample closet space and plenty of natural light. Step outside to the backyard oasis, complete with a 30’ X 20’ patio, sparkling hot tub, and lush landscaping that provides the perfect backdrop for family gatherings and barbecues. But the real star of the show is the master-planned community itself, which offers a wealth of amenities that will make you feel like you're living in a resort. Homeowners have access to three resort style pools, three gyms, tennis, pickleball, and beach volleyball courts, playgrounds, picnic pavilions, and club house. All these amenities with internet and cable included in your reasonable HOA dues! Explore the miles of walking trails that wind through the neighborhood or walk your kids to the nearby elementary school. With so much to do and see, you'll never want to leave! Don't miss your chance to own this stunning home in one of the most desirable neighborhoods in town. Schedule a showing today and see for yourself why this is the place you'll want to call home.
$549,990
815 Liliana Drive Deland, FL 32724
- Type:
- Single Family
- Sq.Ft.:
- 2,289
- Status:
- Active
- Beds:
- 3
- Lot size:
- 0.18 Acres
- Year built:
- 2023
- Baths:
- 3.00
- MLS#:
- O6230622
- Subdivision:
- Reserve At Victoria Phase Ii
ADDITIONAL INFORMATION
This thoughtfully upgraded 3 Bedroom home sits on a North/South, beautifully landscaped waterfront homesite that provides additional spacing in between homes and is positioned on the wider part of the water, adding more separation from the homes around. This will be one of the last Madison models in the 1st Phase at The Reserve at Victoria. The home's spacious main living area overlooks the Covered Lanai and lake view and features Laminate wood plank flooring and designer light fixtures. A centrally located Gourmet Kitchen features quartz countertops, designer Artisan backsplash tile, stainless steel appliances, and a walk-in pantry. The Flex Space in the front of the home provides laminate flooring and can be used as a home office, living area, or even as a formal Dining Room.
$295,900
1025 8th Avenue Deland, FL 32724
- Type:
- Single Family
- Sq.Ft.:
- 1,413
- Status:
- Active
- Beds:
- 3
- Lot size:
- 0.26 Acres
- Year built:
- 2008
- Baths:
- 2.00
- MLS#:
- V4937804
- Subdivision:
- Daytona Park Estates Sec D
ADDITIONAL INFORMATION
**Buyers financing fell through**This adorable 3 bedroom, 2 bath home located on a paved street in Daytona Park Estates is just waiting for its new owners. This home features a fresh coat of exterior paint and is on an oversized lot. The split plan offers an open concept living, dining and kitchen area, perfect for entertaining. The back yard is fenced and has a fire pit area for joining around the fire with family and friends. Located between International Speedway Blvd and SR44, this location is perfect for those with a commute to Daytona or Orlando or anywhere in between. Shopping, dining, historic downtown Deland and Stetson University, are just down the road. Come live the good life in Deland!
- Type:
- Single Family
- Sq.Ft.:
- 2,100
- Status:
- Active
- Beds:
- 4
- Lot size:
- 0.15 Acres
- Year built:
- 2023
- Baths:
- 3.00
- MLS#:
- V4937761
- Subdivision:
- Lakewood Park Phase 1
ADDITIONAL INFORMATION
HOME UNDER SURVEILLANCE Take A Look At This Gorgeous 4 Bedroom/ 3 Bath Home In The Lakewood Park Community! Why Wait For New Construction When You Can Move Into This Almost New Gem That Boasts An Array Of Upgrades And Extras That Surpass What A Builder Offers! Pulling Up To This Property You Will See The Paver Driveway And Sidewalk Enhancing The Curb Appeal Of The Home. Stepping Into The Foyer You Are Greeted By The Wood-Look Tile Flooring Connecting The Foyer, Kitchen, Living And Dining Areas. The Kitchen Is A Chef’s Delight, Featuring Dark Wood Cabinets, Sleek Stainless Steel Appliances, Granite Countertops, Spacious Island, Walk-In Pantry. And The Stylish Subway Tile Backsplash Adds A Modern Touch. The Spacious Owner’s Suite Offering A Water View With Double Sinks, Enclosed Tiled Shower And Walk-In Closets. The Full Guest/In-Law Suite Is Located At The Front Of The Home Just Off The Foyer And The 3rd And 4th bedroom Share A Full Bathroom In A Separate Hallway Ensuring Added Privacy For Everyone. The Living Room Boasts Oversized Sliders That Open To A Stunning Lanai With Remote-Controlled Screen Keeping Those Bugs At Bay While Enjoying Your Outdoor Space. The Fenced Yard And Serene Pond Views Add To The Charm And Is Perfect For Relaxing And Entertaining! The Community Of Lakewood Park Offers Residents Access To Wonderful Amenities Including Clubhouse, Community Pool And Playground. The Property Is Just Minutes From I-4, Downtown Deland-Voted #1 Main Street And Having the Most Amazing Restaurant And Quaint Shops, Medical, And Local Parks, Trails And Much More. Don’t Miss Viewing This Amazing Home! It May Not Last!
- Type:
- Single Family
- Sq.Ft.:
- 1,936
- Status:
- Active
- Beds:
- 3
- Lot size:
- 0.11 Acres
- Year built:
- 2019
- Baths:
- 3.00
- MLS#:
- O6228989
- Subdivision:
- Victoria Trails Northwest 7 Ph
ADDITIONAL INFORMATION
Welcome to this STUNNING 3-Bedroom, 2.5-Bath home with a BONUS LOFT (Opt’l 4th BR) in the highly sought-after Victoria Trails community in Victoria Park! SELLER OFFERING $5000 to BUYERS toward their closing costs &/or prepaid items! This immaculate 6-year young property features VOLUME 9-Ft CEILINGS, an open floor plan, and an abundance of natural light, creating a bright and inviting atmosphere throughout. As you approach the home, you’ll be greeted by a charming BRICK-PAVED DRIVEWAY & WALKWAY. Step inside to find a functional foyer with a convenient drop zone for backpacks, coats, hats and keys. The spacious great room seamlessly flows into the kitchen and dining area, highlighted by numerous recessed lights and elegant pendant lighting. The KITCHEN is a CHEF'S DELIGHT, featuring STAINLESS STEEL appliances, a BRAND-NEW DISHWASHER, a GAS RANGE, a spacious, GRANITE-COVERED CENTER ISLAND with MATCHING KITCHEN COUNTERTOPS, 42-inch WOOD CABINETRY, and a WALK-IN PANTRY! Sliding doors lead to a FABULOUS OUTDOOR LIVING SPACE starting with a 14x10 ft COVERED & BRICK-PAVED PATIO, perfect for outdoor entertaining! This area includes a wooden privacy wall with a mounted TV and a barbecue area. There’s an ADDITIONAL ADJACENT open 16x17-ft brick-paved patio perfect for a fire pit. A beautiful WOODEN PLAYSET is perfect for your little ones. All this is framed by a FULLY-FENCED BACKYARD overlooking a tall tree canopy; LARGE Protocarpus HEDGES on BOTH SIDES give you ADDITIONAL PRIVACY and TRANQUILITY! Upstairs, you’ll find a SPACIOUS LOFT that could be converted into an optional 4TH Bedroom, along with the primary bedroom and two additional generously sized bedrooms. The FULL BATH upstairs features TALL CABINETRY and SILESTONE COUNTERS. The laundry room is equipped with a stackable full-size washer and dryer and provides ample storage space. The Primary Bedroom is a true retreat with a walk-in closet and an UPGRADED ENSUITE BATH. The ensuite includes TALL CABINETRY, DUAL SINKS with vanity areas, SILESTONE COUNTERS, a separate shower, and a private water closet. Victoria Park offers RESORT-STYLE AMENITIES, including TWO SWIMMING POOLS, TWO FITNESS CENTERS, FOUR TENNIS COURTS, BRAND NEW PICKELBALL COURTS, walking and biking trails, a playground, and an aquatic center in one of the pool areas! In addition, there’s the option to join the Victoria Hills Golf Club & Clubhouse for more enjoyment! The community is conveniently located just five minutes from Downtown Deland, Stetson University, and I-4, & provides easy access to the beaches in 30 minutes & to the Orlando Parks and Attractions in an hour. Delightful Deland was recently named one of the TOP 10 DOWNTOWNS in the Nation! You’ll also find a local Publix, Starbucks, and numerous restaurants and shops just five minutes away as well as Victoria Medical Park & Village Center! The low HOA fee includes cable, internet, reclaimed irrigation water for your lawn, and access to all the community amenities, making it an ideal place to enjoy a vibrant and active lifestyle. This home is in PRISTINE CONDITION, is MOVE-IN READY and offers a perfect blend of comfort and style in a desirable location. Don’t miss the opportunity to make this beautiful property your new home!
- Type:
- Single Family
- Sq.Ft.:
- 1,712
- Status:
- Active
- Beds:
- 3
- Lot size:
- 0.44 Acres
- Year built:
- 1976
- Baths:
- 3.00
- MLS#:
- V4937692
- Subdivision:
- Country Club Estates
ADDITIONAL INFORMATION
DeLand - Country Club Estates - Own your corner of paradise with this unique and manicured tri-level Ranch! From the foyer, on the middle level, you will appreciate the work the owners have done. Note the custom wood ceilings, the Stellar wood floor throughout, the sense of calm and peace in the living and family rooms where the wood burning fireplace makes the winter nights or storytime even more special. Note the perfect farmhouse kitchen with its luxurious wood cabinets, built-in pantry, sink and black stainless appliances. All the light fixtures have been upgraded. The dining room opens to the large patio (41x20) and pergola - ideal for family and friends gatherings or BBQs under the shade of oak trees. On the upper level, you will find the master bedroom and its ensuite bathroom. There is a balcony off the master bedroom that overlooks the backyard. The first level features two other bedrooms and a full bathroom. From the kitchen, you go down to the lower level where you will find the office/bonus room, which also opens to the backyard with its own private entrance, and a full bathroom. Washer and Dryer hook-ups are in the garage. There is a convenient circular driveway and large double garage on the side of the house. Brand new whole house generator 25kw with automatic transfer switch. New tank-less hot water heater. Roof is 2018. Need to know more? Schedule your showing today!
$389,500
108 Harry Road Deland, FL 32724
- Type:
- Single Family
- Sq.Ft.:
- 2,522
- Status:
- Active
- Beds:
- 5
- Lot size:
- 0.11 Acres
- Year built:
- 2021
- Baths:
- 3.00
- MLS#:
- O6228891
- Subdivision:
- Victoria Oaks Ph A
ADDITIONAL INFORMATION
Start the New Year in your New Home! This impressive all concrete block construction, two-story plan features a versatile floorplan to fit your needs. A spacious open-concept first floor which includes a well-appointed kitchen with sleek stainless-steel appliances overlooking the living and dining area. Just off the living room you will find the singular downstairs bedroom and full bathroom. Enjoy the oversized backyard via the patio doors. As you move upstairs you are greeted with a spacious living and foyer space to utilize for work or play. The primary bedroom one is located just off the loft space and features a spacious walk-in closet as well as ensuite bathroom with double vanity and all the space you need to get ready in the morning. Three additional bedrooms share a second upstairs bathroom and linen closet for extra storage. Your laundry room is located on the second floor as well as extra storage closets. This home includes smart home technology, which allows you to control your home anytime with your smart device while near or away. Don’t miss the chance to make this move-in-ready gem yours! HOA fee includes fiber optic internet, four cable boxes, and irrigation, making day-to-day living convenient and hassle-free. Fridge located in garage will convey, fridge in located in the kitchen will not convey. Washer and dryer will not convey.
- Type:
- Single Family
- Sq.Ft.:
- 1,906
- Status:
- Active
- Beds:
- 3
- Lot size:
- 0.79 Acres
- Year built:
- 1977
- Baths:
- 2.00
- MLS#:
- V4937618
- Subdivision:
- Plymouth Heights Deland
ADDITIONAL INFORMATION
NEW PRICE!! AMAZING VALUE!! LOCATION!! LOCATION!! LARGE PRIVATE YARD! NO HOA ! Here is your chance to move into a well-established neighborhood located in the heart of DeLand and walking distance of Stetson University. Park like setting on 3/4 plus acres with city convenience. The spacious front porch says welcome. Entry foyer, spacious sunken living room provides the perfect setting for your treasured antiques and entertaining. Formal dining room with sparkling crystal light fixture provides the perfect setting to serve your guests. Kitchen with breakfast bar and eating nook opens to family room with fireplace. Enjoy your morning coffee on large, screened porch along with nature and privacy. The primary bedroom offers full bath with walk in shower plus 2 separate vanity areas and walk-in closet. New roof in 2020, A/C in 11-2018 & hot water heater 2009. 12x8 storage shed. Property lines are fenced, and the trees provide shade and privacy. Don't miss out on calling this your own.
- Type:
- Condo
- Sq.Ft.:
- 899
- Status:
- Active
- Beds:
- 2
- Lot size:
- 0.02 Acres
- Year built:
- 1976
- Baths:
- 2.00
- MLS#:
- O6229796
- Subdivision:
- Fairway Village
ADDITIONAL INFORMATION
55+ Immaculate, move-in ready SINGLE-STORY CONDO located just minutes from the picturesque downtown Deland. This home features 2 spacious bedrooms, 1 full bath, and 1 half bath. The freshly painted interior boasts new carpet, tile, and laminate flooring, along with updated lighting and fixtures. The family room/dining area flows seamlessly into a cozy kitchen equipped with a refrigerator, stove, and dishwasher. Additionally, the unit includes a stackable washer and dryer for your convenience. Electrical updates have been completed, and the property benefits from a newer AC system, a recently replaced roof, and modernized sliding doors and windows. Enjoy unwinding in your private sunroom, featuring crank windows that invite the afternoon breeze. This charming community offers a range of amenities, including a pool, laundry facilities, and a clubhouse. Low HOA dues enhance the appeal of this delightful neighborhood, making it an even more attractive place to call home.
- Type:
- Single Family
- Sq.Ft.:
- 1,788
- Status:
- Active
- Beds:
- 3
- Lot size:
- 0.13 Acres
- Year built:
- 2018
- Baths:
- 2.00
- MLS#:
- V4937193
- Subdivision:
- Bentley Green
ADDITIONAL INFORMATION
Welcome to this charming single-story home in the coveted Bentley Green neighborhood of Deland! Built in 2018, this spacious residence offers a comfortable and convenient lifestyle. With three bedrooms, two bathrooms, and an office, there is plenty of space for your family's needs. As you step inside, you'll be greeted by an abundance of natural light and an open and inviting floor plan, perfect for entertaining guests or simply relaxing with your loved ones. The well-designed layout maximizes the use of every square foot, providing a seamless flow throughout the home. The kitchen is a chef's dream, featuring modern appliances, ample counter space, and a large island. Whether you're preparing a quick meal or hosting a dinner party, this kitchen will surely impress. The master bedroom is a tranquil retreat, complete with an ensuite bathroom and a walk-in closet. The two additional bedrooms are generously sized and offer plenty of storage space and privacy for you and your guests alike. The office provides a dedicated space for work or study, ensuring productivity and privacy. Located in Deland, this home offers easy access to grocery stores, coffee shops, and restaurants. With just under 1800 square feet of living space, this single-story gem is the perfect place to call home. Don't miss out on this incredible opportunity - schedule your showing today!
- Type:
- Single Family
- Sq.Ft.:
- 3,113
- Status:
- Active
- Beds:
- 5
- Lot size:
- 0.28 Acres
- Year built:
- 2003
- Baths:
- 3.00
- MLS#:
- V4937622
- Subdivision:
- Bent Oaks Unit 4
ADDITIONAL INFORMATION
Beautiful 2 story, 5 bedroom, 3 bath screened pool home in DeLand. New roof in 2022! Water heater is brand new! First floor features vaulted ceilings, living room, family room and 2 dining areas! Other first floor features include separate laundry room, fireplace, guest bedroom, guest bath and primary bedroom and bath. Making your way upstairs, there is a large loft area that can be utilized as an open study area or gathering area. Upstairs you will also find 3 spacious bedrooms and a bathroom with double basins! Other house features include a spacious 2 car attached garage and finally making your way to the back of the house, you'll find a beautiful screen enclosed, salt water in-ground pool with a spa. You will also enjoy the porch and deck area that is ideal for entertaining! The property is located in close proximity to I-4 and the award winning Downtown area of DeLand as well as shopping and other amenities. Finally, DeLand is the home of Stetson University and some of the nicest sporting complexes around!
$525,000
441 Nowell Loop Deland, FL 32724
- Type:
- Single Family
- Sq.Ft.:
- 2,587
- Status:
- Active
- Beds:
- 4
- Lot size:
- 0.25 Acres
- Year built:
- 2021
- Baths:
- 3.00
- MLS#:
- U8251675
- Subdivision:
- Huntington Downs
ADDITIONAL INFORMATION
Welcome to the quaint Huntington Downs community nestled just outside of Downtown Deland, Blue Springs State park and all the best that Florida living has to offer! Homeowners love the perfect nature ambiance with large oaks outlining these luxury homes throughout your drive to this pristine 4bedroom, 3 bathroom, 3car garage home. Upon merely pulling up into the driveway you can't help but feel that sense of 'home', seeing the grand entryway with massive front porch for your rocking chairs overlooking perfectly lush landscaping. Built in 2020 with no expense spared, this chef's kitchen is sure to impress with natural gas cook-top, quartz countertops, 72" cabinets and Butlers Pantry! The 10ft ceilings and 8ft doors give such space inside, and you can't help but appreciate these coffered ceilings and how the natural lighting accentuates every gorgeous detail. The unique thing about this particular home is that it has essentially 2 primary suites. This could be perfect for that "mother in law suite" or any type of multigenerational living. And with over 2547sqft of living space, each room in the home is grander than the next! Outdoors here is so serene, with sliding doors leading you out to your custom pergola with cozy firepit in your fully fenced yard that sure is large enough for a custom pool build or any outdoor living you can imagine! A true MUST SEE! Schedule your showing today!
$310,000
332 Charles Drive Deland, FL 32724
- Type:
- Single Family
- Sq.Ft.:
- 1,541
- Status:
- Active
- Beds:
- 3
- Lot size:
- 0.11 Acres
- Year built:
- 2019
- Baths:
- 2.00
- MLS#:
- O6226721
- Subdivision:
- Victoria Oaks Ph A
ADDITIONAL INFORMATION
Welcome to this beautiful 3-bedroom, 2-bathroom home located in the sought-after Victoria Oaks community in Deland, FL. Built in 2019, this meticulously maintained residence offers modern living with a spacious 2-car garage and a durable block construction. Inside, the home boasts an open and airy layout, featuring the popular Flex Space floor plan that allows for versatile use of space. The gourmet kitchen is a highlight, equipped with granite countertops, stainless steel appliances, and a convenient breakfast bar, perfect for casual dining and entertaining. The living areas are filled with natural light, creating a warm and inviting atmosphere throughout. The Master Suite is spacious and features a walk-in closet along with an en-suite bathroom with dual granite vanities and walk in shower. The additional guest bedrooms are spacious, and the guest bathroom is well appointed. Residents of Victoria Oaks enjoy access to a range of amenities, including a zero-entry swimming pool, fitness center, tennis courts, beach volleyball, and scenic walking trails. Golf enthusiasts will appreciate the proximity to Victoria Hills Golf Course. The private patio is ideal for outdoor gatherings or relaxing in the Florida sun, and the automatic lawn irrigation system keeps the landscaping vibrant year-round. The HOA provides added value with services such as a Spectrum TV Select plan, Fiber Internet with WiFi, and lawn care. This move-in-ready home offers a fantastic opportunity to experience the exceptional lifestyle and amenities of Victoria Oaks and Deland, FL. Contact us today to schedule a viewing and make this stunning home your own!
- Type:
- Single Family
- Sq.Ft.:
- 2,686
- Status:
- Active
- Beds:
- 4
- Lot size:
- 2.5 Acres
- Year built:
- 2007
- Baths:
- 4.00
- MLS#:
- V4937578
- Subdivision:
- Winnemissett Oaks
ADDITIONAL INFORMATION
Nestled on a sprawling 2.5 acre lot beautifully wooded in the desirable Winnemissett Oaks, this single-story pool home is ready to welcome new owners. An impeccably beautiful scenic drive to the property greets you with tall mature trees and glistening waters from Lake Winnemissett as you travel towards the front gate security with a call box and cameras. This custom built brick home sits on a cul-de-sac with a 3-car side entry garage featuring 4 bedrooms, 3 full baths, and a 1/2 bath for guests that leads you to the lanai. As you step inside from the front entrance, you are welcomed with high ceilings, gleaming hardwood floorings, and a formal living room. Adjacent from the formal living room is the formal dining room overlooking towards the front yard. As you walk around the corner, you will find the laundry room with plenty of upper cabinets and storage space, a utility sink, and the washer and dryer. Passed the laundry room is the kitchen equipped with all the appliances, under the sink reverse osmosis water system, granite countertops, endless upper and lower cabinets and counter space suitable for cooking and entertaining. Adjacent from the kitchen is the great room with windows and sliding glass doors flooding the room with plenty of natural light and providing 2 access points to the lanai. Towards the back end of the house, you will find another hallway that can be closed off with a pocket door featuring a secondary suite with its own private shower/tub bathroom and the third and fourth bedrooms adjoined by a Jack and Jill shower/tub full bathroom separated with pocket doors on each sides creating an ideal space for an in-law interior suite or private suites for guests. The split floor plan situates the main suite on the opposite of the home completely private from the rest of the home featuring a double door entrance, double facing walk-in closets and separate vanities. The stand-alone-shower is separate from the garden tub and a private room to the water closet. In this primary bedroom not only does it accommodate large furnitures, it is also elegantly designed with tray ceilings, and expands to a study area right off to the side with sliding glass doors that leads to the screened in lanai where you will find plenty of sitting space, the solar-powered swimming pool, readily available kitchen plumbing/electrical hook-up, and a-beautiful view of mature trees. Water source is on well and on septic. Whole house water filtration system and the whole house generator hook-up plug will also convey. It is a RARE opportunity to see a property available in this Winnemissett Oaks gated community where shopping, restaurants, doctor offices, and the highway are conveniently accessible whether you are off to the famous Daytona Beach or to Orlando's amusement parks!
- Type:
- Single Family
- Sq.Ft.:
- 2,055
- Status:
- Active
- Beds:
- 4
- Lot size:
- 0.14 Acres
- Year built:
- 2018
- Baths:
- 2.00
- MLS#:
- O6225901
- Subdivision:
- Victoria Park Increment 02
ADDITIONAL INFORMATION
Welcome to Victoria Trails a quiet, charming community part of Victoria Park in Deland, FL. You have access to Victoria Hills Golf Course (pic 28), its Golf Club and Restaurant (Pic 29). Access is available to 4 Pool Areas (pic 26/27) is in Victoria Trails), Tennis Courts, Amenity Center and Gyms. All within easy reach. The house is approximately 2055 Sq. Ft. under air. It is 4 bedrooms, 2 baths and was built in 2018. I-4 is nearby for an easy 25 minute ride to either Daytona or Sanford. Orlando is about 40 minutes to 1 hour depending on your destination.
$274,999
2722 Larkspur Road Deland, FL 32724
- Type:
- Single Family
- Sq.Ft.:
- 1,328
- Status:
- Active
- Beds:
- 3
- Lot size:
- 0.27 Acres
- Year built:
- 2002
- Baths:
- 2.00
- MLS#:
- V4937541
- Subdivision:
- Daytona Park Estates Sec H Unrec 253
ADDITIONAL INFORMATION
Ideal starter home or investment property! Nestled in the desirable and tranquil neighborhood of Daytona Park Estates in DeLand the home boasts three spacious bedrooms and two well-appointed bathrooms. The open concept living room and Kitchen area offers ample space and layout for a comfortable living. The home features brand new vinyl flooring throughout, a 2 car garage, indoor laundry area, and high ceilings. This solid block home sits on a well maintained lot with well and septic to save on utility bills. The septic is Located in the front yard and was recently pumped last year. Located Close to I-4, International speedway, Stetson University, and historic Downtown DeLand offering privacy and convenience. Whether you’re looking for the perfect starter home or looking to expand your portfolio, this property is an excellent choice! Contact us today to schedule a viewing and explore the endless possibilities this property has to offers. **All Realtor information is presumed correct but not guaranteed including descriptions, measurements, zoning, uses. Buyer and Buyers Agent to verify all information.**
- Type:
- Single Family
- Sq.Ft.:
- 3,503
- Status:
- Active
- Beds:
- 4
- Lot size:
- 0.69 Acres
- Year built:
- 1990
- Baths:
- 3.00
- MLS#:
- V4937493
- Subdivision:
- Rogers Deland
ADDITIONAL INFORMATION
This classic brick home is nestled in a prime NE DeLand location on a generous 0.69-acre lot. Full brick exterior construction is complimented by a NEW 2024 ARCHITECHTURAL SHINGLE ROOF. A convenient front circular driveway welcomes guests through an expansive front patio/porch. Inside, the floor plan boasts 9-foot ceilings throughout, paired with oversized windows that flood the space with natural light, creating a warm and inviting atmosphere. The sellers have completed extensive remodeling, including a chef's kitchen with 42" cabinets, abundant storage, new stainless steel appliances (including a built-in oven, separate range with oven and range hood, refrigerator, microwave, and wine fridge), new LED lighting, and new quartz countertops and tile backsplash. A center island offers plenty of prep space, and there is a breakfast bar with seating plus an additional eat-in area with a built-in coffee bar. The home features 3 fully remodeled bathrooms with new tile, glass shower door enclosures, vanities, mirrors, lighting, and fixtures. The primary suite includes an oversized closet with built-ins. An additional bedroom suite features a full bath, walk-in closet, and linen closet, making it ideal for an office, in-law suite, or teenager’s room. The split bedroom plan has three of the four bedrooms with walk-in closets. Possible multi-generational home! The expansive 30x22 family room is perfect for gatherings, complete with a cozy fireplace, surrounded by bookshelves and cabinets, LED and track lighting for artwork, and a wet bar. For those who enjoy outdoor living, the screened lanai spans 11x30 feet, providing a spacious area to relax or entertain while enjoying the beautiful backyard views. The home also includes a three-car side entry garage, adding both convenience and curb appeal and the walled 3rd bay has ample shelving for storage or to use as a workshop. Additional amenities: Interior painted in 2022 with neutral colors throughout, exterior trim and doors painted in 2023, new garage doors installed in 2019, irrigation system installed in 2019, crown molding, plantation shutters on most windows, 5 ceiling fans, high-quality luxury vinyl plank flooring in the foyer, family room, and kitchen, carpet in the living room, dining room, and bedrooms, and pocket doors from the foyer to the living room and from the dining room into the kitchen. This is a great neighborhood for leisurely strolls or bike rides and is close to schools, downtown DeLand, Stetson University, shopping, and restaurants. Convenient access to I-4, beaches, and theme parks. This one-of-a-kind property is ready for new owners and is easy to show.
- Type:
- Single Family
- Sq.Ft.:
- 2,370
- Status:
- Active
- Beds:
- 4
- Lot size:
- 2.3 Acres
- Year built:
- 1978
- Baths:
- 3.00
- MLS#:
- V4937492
- Subdivision:
- Na
ADDITIONAL INFORMATION
WELCOME TO YOUR TIMELESS PIECE OF PARADISE on 2.3 acres of rolling pine woods in South DeLand. This home, a cherished part of the Tour of Homes and Gardens, was meticulously crafted by its original owner, drawing inspiration from beloved magazines such as Southern Living and Country Living. Step inside to a spacious formal living room and dining room, ideal for festive gatherings. Beyond lies a cozy family room with a wood-burning fireplace, a dinette, and a generous kitchen where echoes of laughter and fond memories linger. The master bedroom downstairs offers ample space with a large bathroom and plentiful closets. Ascending the stairs, discover three additional bedrooms and another full bathroom. Outside, indulge in entertaining on the expansive screened porch with a built-in BBQ, or gather on the inviting brick patio amidst lush landscaping. Tall yellow pines, azaleas, confederate jasmine, and dogwood trees create a private oasis, yet letting you enjoy the nearby conveniences of shopping, dining, and major roads. Come and continue the legacy of priceless memories that this home has held for many years. It's more than just a house; it's a sanctuary awaiting new chapters of joy and tranquility.
- Type:
- Single Family
- Sq.Ft.:
- 1,568
- Status:
- Active
- Beds:
- 3
- Lot size:
- 0.28 Acres
- Year built:
- 1940
- Baths:
- 2.00
- MLS#:
- O6225273
- Subdivision:
- N/a
ADDITIONAL INFORMATION
NEW METAL ROOF TO BE INSTALLED PRIOR TO CLOSING! Welcome to this beautifully remodeled home in the heart of DeLand, Florida. This charming residence has been recently updated with a keen eye for modern living. Step into the spacious, light-filled rooms adorned with fresh paint and new luxury plank flooring throughout. The kitchen has been tastefully renovated with sleek cabinetry, quartz countertops, and stainless steel appliances, perfect for culinary enthusiasts and entertainers alike. The bathrooms have also undergone a complete transformation, featuring designer tile work, contemporary fixtures, and ample storage. This home offers convenience with nearby amenities such as parks and shopping centers. Don’t miss the opportunity to make this meticulously updated home yours. Schedule a showing today and envision yourself living in comfort and style in this desirable DeLand neighborhood.

Deland Real Estate
The median home value in Deland, FL is $323,400. This is lower than the county median home value of $333,000. The national median home value is $338,100. The average price of homes sold in Deland, FL is $323,400. Approximately 54.73% of Deland homes are owned, compared to 36.31% rented, while 8.97% are vacant. Deland real estate listings include condos, townhomes, and single family homes for sale. Commercial properties are also available. If you see a property you’re interested in, contact a Deland real estate agent to arrange a tour today!
Deland, Florida 32724 has a population of 36,528. Deland 32724 is more family-centric than the surrounding county with 23.91% of the households containing married families with children. The county average for households married with children is 21.29%.
The median household income in Deland, Florida 32724 is $59,641. The median household income for the surrounding county is $56,786 compared to the national median of $69,021. The median age of people living in Deland 32724 is 40.2 years.
Deland Weather
The average high temperature in July is 92 degrees, with an average low temperature in January of 46.9 degrees. The average rainfall is approximately 54.6 inches per year, with 0 inches of snow per year.
