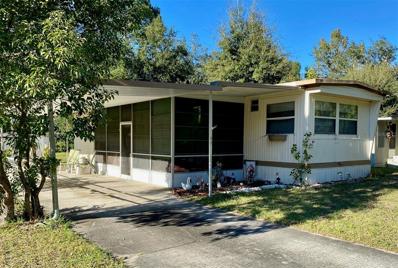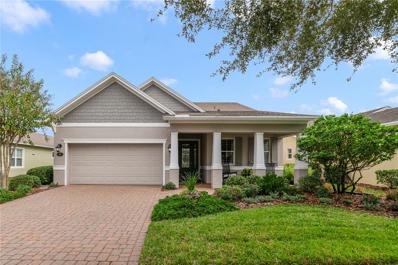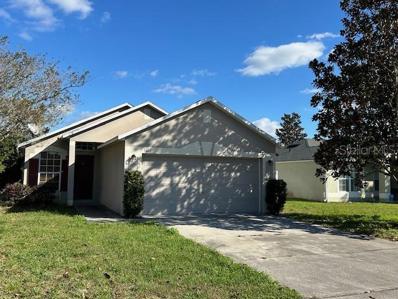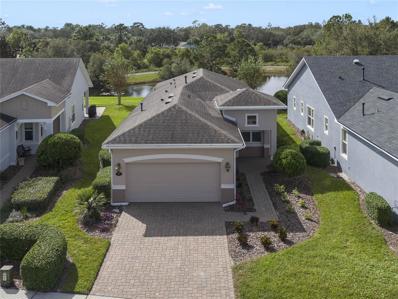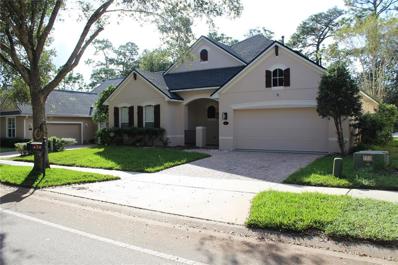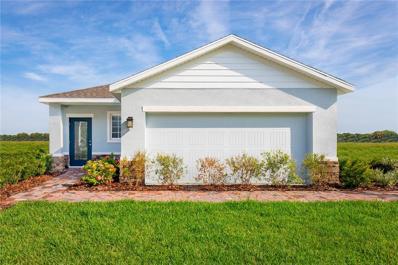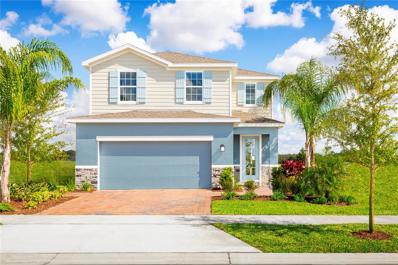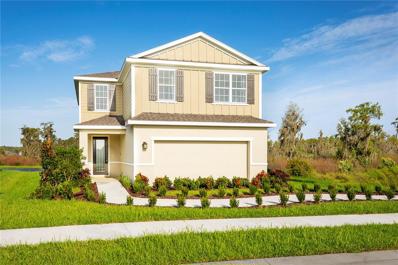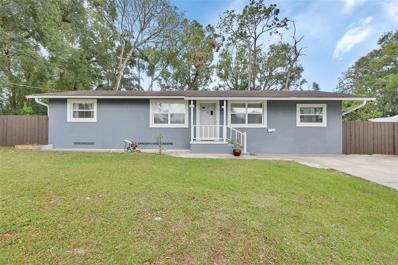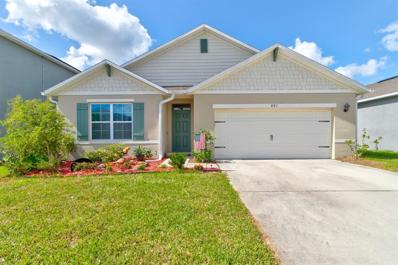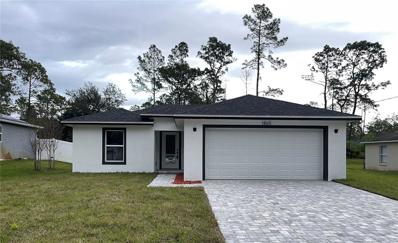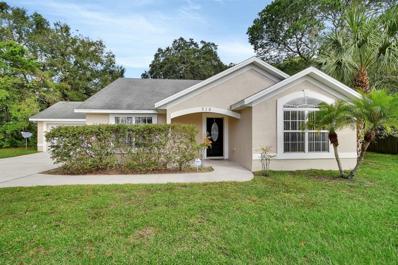Deland FL Homes for Sale
$439,900
1347 Pup Fish Lane Deland, FL 32724
- Type:
- Single Family
- Sq.Ft.:
- 2,227
- Status:
- Active
- Beds:
- 4
- Lot size:
- 0.21 Acres
- Year built:
- 2006
- Baths:
- 2.00
- MLS#:
- V4939629
- Subdivision:
- Blue Lake Woods
ADDITIONAL INFORMATION
Beautiful 4-Bedroom Home with New Roof, Smart Upgrades, and Prime Location. Welcome to your dream home! Zoned for Blue Lake Elementary, DeLand Middle and DeLand High School, close to downtown DeLand, and just 25 minutes from the beach! Inside, you'll find luxury vinyl flooring throughout the main living areas and a spacious, open floor plan designed for comfort and versatility. The home features a large living and dining room combo, with additional family room space, perfect for entertaining and gatherings. The kitchen is an entertainers dream, equipped with STAINLESS STEEL SMART appliances, an expansive breakfast bar, and an open view of the family room and dinette area. This space is ideal for cooking, dining, and enjoying quality time together. With FOUR generously sized BEDROOMS, including a Jack and Jill bathroom and a private ensuite in the main bedroom, this home was designed to accommodate flexible family needs. Large windows throughout invite an abundance of natural light, creating a warm and inviting ambiance. Additional features include an inside utility room, a convenient two-car garage, and a NEW ROOF 2024.
- Type:
- Single Family
- Sq.Ft.:
- 1,434
- Status:
- Active
- Beds:
- 3
- Year built:
- 2024
- Baths:
- 2.00
- MLS#:
- O6260316
- Subdivision:
- Cresswind Deland
ADDITIONAL INFORMATION
This floor plan features 3 Bedrooms, 2 Baths, and a 2-car Garage. The centrally located Kitchen overlooks an open Great Room that is perfect for hosting. The island kitchen boasts 42" white cabinets with crown moulding, Level 7 quartz countertops, tile backsplash, pots and pans drawers, and a single basin stainless steel sink. The large sliding glass doors in the Great Room open onto the Lanai, creating the ideal outdoor dining and relaxation space. The Owner's Suite, in the rear, offers privacy and has a tray ceiling, double vanities & walk-in closet.
$349,000
32 Virginia Avenue Deland, FL 32724
- Type:
- Single Family
- Sq.Ft.:
- 1,969
- Status:
- Active
- Beds:
- 3
- Lot size:
- 0.27 Acres
- Year built:
- 1958
- Baths:
- 2.00
- MLS#:
- O6259895
- Subdivision:
- Virginia Haven Homes
ADDITIONAL INFORMATION
Beautiful brick exterior home on an over quarter-acre lot, fully updated with beautiful touches throughout. Upon entry, you will find high ceilings, and an open layout. Adjacent to the large, separate dining area, the kitchen features new cabinets and granite throughout, as well as stainless steel appliances, and a large bar for a quick meal! To the right of the home are two spacious bedrooms, a beautiful hallway full bathroom, featuring new tile throughout, commode, vanity and fixtures. One of the two bedrooms to the right of the home is the ensuite master, featuring a spacious bedroom with plenty of light, as well as the full ensuite bathroom, featuring new tile throughout, commode, vanity and fixtures. Past the living is the third bedroom, which is also spacious and bright! Past the kitchen is a great den area, and the office/possible fourth bed, and laundry! This home has a 2022 roof and newer AC, a storage shed attached. This home has a huge lot, perfect for those cool winter nights around a fire - with plenty of space, there is enough room to park an RV/boat/ATVs. Come see this beautiful home today!
$359,000
1349 Riley Circle Deland, FL 32724
- Type:
- Single Family
- Sq.Ft.:
- 1,934
- Status:
- Active
- Beds:
- 3
- Lot size:
- 0.11 Acres
- Year built:
- 2018
- Baths:
- 3.00
- MLS#:
- O6259693
- Subdivision:
- Victora Trls Northwest 7 Ph 2
ADDITIONAL INFORMATION
Welcome to 1349 Riley Circle, a beautifully designed two-story home located in the desirable Victoria Trails community of Deland, FL. Built in 2018, this modern 3-bedroom, 2.5-bathroom property offers 1,934 SF of living space. Combining comfort and functionality in an unbeatable location. Enjoy the freedom of a paid-off solar system. Inside, you’ll find elegant tile and laminate flooring throughout the main living areas, offering both durability and style. The open-concept floor plan is perfect for daily living and entertaining, with a bright and spacious kitchen that flows seamlessly into the dining and living areas. Upstairs, you’ll discover a generous loft that’s perfect as a second living area, home office, or playroom. The conveniently located upstairs laundry room adds to the home’s thoughtful design. The primary suite features a private ensuite bath and ample closet space, while the additional bedrooms provide comfort and versatility for family or guests. Step outside to enjoy your covered back lanai, ideal for relaxing or hosting gatherings. With no rear neighbors, you’ll enjoy added privacy and serene views. Located in the highly sought-after Victoria Trails community, this home offers access to exceptional amenities, including a sparkling community pool, nearby parks, walking trails, and a welcoming HOA environment. Plus, you’ll love the convenience of being close to schools, shopping, and dining. Don’t miss your chance to own this move-in-ready gem! Call to schedule your private showing.
- Type:
- Single Family
- Sq.Ft.:
- 1,803
- Status:
- Active
- Beds:
- 2
- Lot size:
- 0.14 Acres
- Year built:
- 2012
- Baths:
- 2.00
- MLS#:
- O6258480
- Subdivision:
- Victoria Park Increment 03 Northeast
ADDITIONAL INFORMATION
SHEA Bougainvillea with a spacious front porch, fenced backyard, a mature landscaped privacy hedge behind home & paid for solar panels providing the current homeowner a $75 per month average electric bill within the Victoria Gardens neighborhood. This 2 bedroom, 2 bath + Den layout also has a 17’ x 9’ SMART SPACE w/ built-in desk, plumbing for a laundry tub and storage cabinets that is ideal for someone needing a home office. Features include laminate flooring throughout, granite countertop in kitchen & bathrooms, RADIANT BARRIER in attic space, solar attic fan and DOUBLE PANE windows. Kitchen offers Cherry cabinets w/ crown molding, under cabinet lighting, pot & pan drawers, stone backsplash, stainless steel appliances including a natural gas convection range. The 20’ x 22’6” OVERSIZED GARAGE gives you that extra depth for additional storage. Primary suite provides plenty of wall space for your furniture, a private backyard view and has a 7’6” x 10’ walk-in closet. Primary bathroom offers a walk-in shower w/ grab bar and a granite raised height vanity with dual sinks. You will enjoy relaxing on your 18’ x 16’6” enclosed covered patio w/ sliding vinyl windows & tile floor overlooking mature landscaping & an aluminum rail fenced rear yard if you have any pets. All appliances stay with home. Victoria Garden residents have access to their own Private Clubhouse. Association fee includes: lawn care, cable TV, high speed internet, reclaimed water irrigation and access to all community amenities. Deland, home of Stetson University, offers fine dining, art galleries & boutiques. Community is within 1 mile of I-4 that offers great access to the east coast beaches, Orlando (40 minutes) and 3 International airports within 1 hour.
- Type:
- Condo
- Sq.Ft.:
- 1,042
- Status:
- Active
- Beds:
- 2
- Lot size:
- 0.02 Acres
- Year built:
- 1976
- Baths:
- 2.00
- MLS#:
- V4939566
- Subdivision:
- Fairway Village
ADDITIONAL INFORMATION
AVAILABLE FOR QUICK CLOSING...IMPRESSIVE UPDATED AND REMODELED 2 BEDROOM CONDO IN FAIRWAY VILLAGE, A POPULAR 55+ COMMUNITY WITH HEATED POOL AND CLUBHOUSE IN THE HEART OF DELAND, FLORIDA! Located just minutes from the Award Winning Historic Downtown District with it's many shops, dining, bars, museums and entertainment options. Home to Stetson University with it's variety of sports and cultural activities, plus you are less than a hour to our beautiful beaches to the east or Orlando attractions to the south. You will be delighted with the spacious interior and bedroom sizes. Kitchen remodel included lots of fabulous custom cabinetry, breakfast bar plus range, microwave, refrigerator, and dishwasher. Master bedroom has an updated en-suite half bathroom with it's own custom cabinetry. Guest hall bathroom also remodeled with custom cabinetry, vanity, full size tiled shower and a spectacular space saving custom barn door for privacy. Second bedroom also houses the laundry closet with full size washer and dryer, plus there is also a full size closet for storage. You'll have plenty of room to entertain in the open floor plan of your dining and living room area plus the added square footage as it flows into your bonus room which also gives the condo lots of natural light. Bonus room created in 2013 and new blinds installed last year. There is also an oversized front patio of pavers for enjoying evening sunsets. HVAC 2012, newer Water Heater, Washer, new garbage disposal and electrical box has been upgraded. The affordable HOA fees cover exterior building maintenance, roof, grounds maintenance, pool, clubhouse, outdoor pest control. Leasing is not permitted. Contact the HOA for full details. 2 pets are also permitted with a 40lb weight limit. Buyer approval is required and HOA will provide complete rules and guidelines. GIVE YOURSELF THE GIFT OF A HOME FOR THE HOLIDAYS! CALL ME OR YOUR FAVORITE REALTOR FOR A TOUR!
- Type:
- Single Family
- Sq.Ft.:
- 2,361
- Status:
- Active
- Beds:
- 4
- Lot size:
- 0.22 Acres
- Year built:
- 2014
- Baths:
- 3.00
- MLS#:
- V4939572
- Subdivision:
- Wellington Woods
ADDITIONAL INFORMATION
This 4 Bedroom, 3 Bath Home could be your dream home in delightful Wellington Woods. Don't miss this opportunity to make this fabulous home yours! The home is like new, with granite countertops, Large Island, upgraded appliances - all included, lots of cabinetry for storage, gas stove and water heater, laminate and tile flooring throughout and all window coverings & ceiling fans. The Owner's Suite bathroom has a private shower with a separate tup and his and her walkin closets. The home is also equipped with a water purifier, sprinkler system. It is pre-wired for a generator which is also included. The backyard faces a wooded berm for privacy. Enjoy your morning or evening coffee relaxing in your screened Lanai. This location is close to shopping, restaurants, and I-4 for easy commute to all your needs.
- Type:
- Other
- Sq.Ft.:
- 672
- Status:
- Active
- Beds:
- 2
- Lot size:
- 0.2 Acres
- Year built:
- 1970
- Baths:
- 2.00
- MLS#:
- V4939541
- Subdivision:
- Woodland Manor Mobile Home
ADDITIONAL INFORMATION
Life is better in Florida! This charming home is perfect as a starter property or a cozy place to settle down. The spacious, bright kitchen features a pantry, a broom closet, and a side-by-side refrigerator with an ice and water dispenser. A window over the kitchen sink adds a sense of openness and connection to the outdoors. Enjoy the large screened front porch, which invites refreshing breezes, provides protection from rain and storms, and serves as an ideal spot for birdwatching or entertaining guests. The oversized yard offers ample space for gardening, playing football, or even building a garage. The carport has the potential to cover two cars, and the driveway easily accommodates two more, making it perfect for hosting BBQs and outdoor gatherings. With its ample parking and outdoor space, this home is also an excellent choice for snowbirds seeking a sunny retreat.
- Type:
- Single Family
- Sq.Ft.:
- 1,932
- Status:
- Active
- Beds:
- 2
- Lot size:
- 0.17 Acres
- Year built:
- 2013
- Baths:
- 2.00
- MLS#:
- O6258966
- Subdivision:
- Victoria Park
ADDITIONAL INFORMATION
213 Cypress Hills Way is the premier home, on the premier waterfront homesite, in the premier amenity filled 55+ community of Victoria Gardens! This spectacular 2 bedroom 2 bathroom 1932 sq ft home with huge separate office/den features over $120,000 in builder upgrades and is situated on one of the best, if not the best, oversized waterfront homesites in the community. It's rare to come across a home that has been so lovingly maintained and still feels brand new but this home is certainly one of them. From the moment you pull up, you are greeted with recently refreshed landscaping, new exterior paint (2021) and freshly sealed pavers (2023). As you enter the home through the charming front porch, upgraded porcelain tiles laid on a diagonal set the tone for the rest of the incredible upgrades this home offers. From the plantation shutters on all of the windows, to the crown moulding and tray ceilings, the surround sound system, custom interior paint (2023) and the upgraded lighting fixtures and fans, this home doesn't lack anything. Even with all of these upgrades, the kitchen really is the pièce de résistance with high end cabinetry featuring a two tone design with gorgeous creamy white upper cabinets and a rich brown center island including a custom paneled dishwasher. With under cabinet lights, upgraded granite counters, an expansive center island, glass front cabinets, a massive pantry with custom built in organizers, and a reverse osmosis water system, this is any chefs dream kitchen. Not to mention a plethora of pull out drawers and fully paneled side cabinets throughout. The open and expansive living spaces are wrapped in windows and anchored by 12 foot sliding glass doors (with custom draperies and Levelor shades) which allow a flood of natural light into the home and incredible views of the water. Allowing for maximum privacy, the split bedroom floor plan features the primary bedroom tucked away in the back of the home with views of the water and the guest bedroom situated at the front of the home. The large primary bedroom with private en suite bathroom and enough space for a sitting area, offers peaceful and serene views of the water, a large walk in closet with custom built in organizers and a spa worthy bathroom with upgraded cabinets, granite counters, seamless glass shower enclosure and incredible soaking tub. As if the interior of this home wasn't swoon worthy enough for you, the backyard features unobstructed water views from an extended covered porch and paver patio, new landscaping, and under eave bug spray system. The garage even offers a ton of custom built in storage, new ultra quiet garage door opener, pull down attic stairs, a floored attic space, and has recently been painted as well. As if that wasn't enough, there is a new water heater (2023), termite bond, security system and extended HVAC warranties. The community of Victoria Gardens offers a guard gated entrance, clubhouse with restaurant, club rooms, arts and crafts room, dance room, gym, resort style pool, tennis courts, pickleball courts, walking trails, and so much more! This truly is a one of a kind home, on a one of a kind waterfront homesite, in a one of kind 55+ community! Make sure to put this one on your must see list!
- Type:
- Single Family
- Sq.Ft.:
- 2,046
- Status:
- Active
- Beds:
- 4
- Lot size:
- 0.11 Acres
- Baths:
- 3.00
- MLS#:
- W7870126
- Subdivision:
- Lakewood Park
ADDITIONAL INFORMATION
Pre-Construction. To be built. Discover your new home in vibrant Lakewood Park community with easy access to Orlando, Downtown DeLand and stunning beaches. An amenity-rich community three miles to I-4 including a pool, cabana, and playground, you'll have everything you want right outside your door. You can be in New Smyrna Beach with your toes in the sand in less than 30 minutes. Enjoy active weekends at Blue Springs State Park only 15 minutes away, where you can canoe, paddle or swim with water temperatures at a refreshing 72 degrees year-round. If you're craving a slow-paced weekend, visit charming Historic Downtown DeLand where you'll find local shops, dining, and entertainment, less than 10 minutes from home. Choose your homesite and personalize your home. The Hillcrest single-family home has it all. A convenient 2-car garage leads to your gourmet kitchen where a large island overlooks your dining and family rooms. Gather in this open area with friends or outside on your large lanai. Upstairs, 3 spacious bedrooms and a double vanity full bath surround a versatile loft, the perfect spot for entertaining visiting guests. Your deluxe owner’s suite features dual walk-in closets and double vanity bath. All Ryan Homes now include WIFI-enabled garage opener and Ecobee thermostat. **Closing cost assistance is available with use of Builder’s affiliated lender**. DISCLAIMER: Prices, financing, promotion, and offers subject to change without notice. Offer valid on new sales only. See Community Sales and Marketing Representative for details. Promotions cannot be combined with any other offer. All uploaded photos are stock photos of this floor plan. Actual home may differ from photos.
- Type:
- Single Family
- Sq.Ft.:
- 2,370
- Status:
- Active
- Beds:
- 5
- Lot size:
- 0.11 Acres
- Baths:
- 3.00
- MLS#:
- W7870117
- Subdivision:
- Lakewood Park Phase 3
ADDITIONAL INFORMATION
Pre-Construction. To be built. Discover your new home in vibrant Lakewood Park community with easy access to Orlando, Downtown DeLand and stunning beaches. An amenity-rich community three miles to I-4 including a pool, cabana, and playground, you'll have everything you want right outside your door. You can be in New Smyrna Beach with your toes in the sand in less than 30 minutes. Enjoy active weekends at Blue Springs State Park only 15 minutes away, where you can canoe, paddle or swim with water temperatures at a refreshing 72 degrees year-round. If you're craving a slow-paced weekend, visit charming Historic Downtown DeLand where you'll find local shops, dining, and entertainment, less than 10 minutes from home. Choose your homesite and personalize your home. The Windermere single-family home is where you want to be. Find it in your large family room, where smiling faces greet you and delicious smells fill your gourmet kitchen. Share stories around the island or outside on your lanai. The 1st floor features a main-level bedroom. Upstairs, 3 bedrooms and a full bath provide privacy while a loft adds extra entertaining space. Your deluxe owner’s suite includes double vanities, a seated shower and a walk-in closet. All Ryan Homes now include WIFI-enabled garage opener and Ecobee thermostat. **Closing cost assistance is available with use of Builder’s affiliated lender**. DISCLAIMER: Prices, financing, promotion, and offers subject to change without notice. Offer valid on new sales only. See Community Sales and Marketing Representative for details. Promotions cannot be combined with any other offer. All uploaded photos are stock photos of this floor plan. Actual home may differ from photos.
- Type:
- Single Family
- Sq.Ft.:
- 1,176
- Status:
- Active
- Beds:
- 3
- Lot size:
- 0.15 Acres
- Year built:
- 2009
- Baths:
- 2.00
- MLS#:
- O6258920
- Subdivision:
- Berrys Ridge
ADDITIONAL INFORMATION
Welcome to your new sanctuary! This delightful 3/2 home sits at the end of a cul-de-sac with no neighbors across from you. The home features NEW ROOF 9/23 and NEW DISHWASHER 6/24 & fresh interior neutral paint. The engineered hard wood flooring is in all the main living space & bedrooms. Ceramic tile in bathrooms, kitchen & eat-in space. NO CARPET. The spacious living room features arched doorways leading to the kitchen & eat-in space. Cooking in this kitchen is a treat with the open layout overlooking the large eat-in space all light & bright with sliding glass doors allowing loads of natural light. Additional features include a breakfast bar and beautiful glass tile backsplash & kick wall at the bar. The primary is a tranquil retreat & includes more glass sliders leading to the private back yard fenced with white vinyl fencing & of course, your own en-suite bathroom with a walk-in shower. Two additional bedrooms provide plenty of room for family, guests, or a home office. The guest bath has a tub/s
- Type:
- Single Family
- Sq.Ft.:
- 1,040
- Status:
- Active
- Beds:
- 2
- Lot size:
- 0.41 Acres
- Year built:
- 1949
- Baths:
- 1.00
- MLS#:
- V4939519
- Subdivision:
- Berkshires In Deanburg 04-17-30
ADDITIONAL INFORMATION
Attention landlords! If you're looking for an affordable purchase for LONG TERM HOLDING check out this gem. Needs a little TLC.
$395,000
304 Locksley Court Deland, FL 32724
- Type:
- Single Family
- Sq.Ft.:
- 1,651
- Status:
- Active
- Beds:
- 2
- Lot size:
- 0.12 Acres
- Year built:
- 2014
- Baths:
- 2.00
- MLS#:
- O6258284
- Subdivision:
- Victoria Park Increment 4 Northeast
ADDITIONAL INFORMATION
Located in a spacious cul-de-sac in walking distance to the 55+ Victoria Gardens clubhouse this Kolter Jasmine is a rare find w/ conservation & pond views. Home has fantastic street appeal with fenced backyard and a longer driveway for guest parking. Light & Bright home has many upgraded options to accommodate your lifestyle! Features include double pane windows, recessed lighting, 5” baseboards, garage ceiling mounted racks, extended brick paver patio & fenced backyard for any pets. This 2 BD/2 BA plus Den home has a GREAT ROOM layout. The 10’ x 11’ kitchen offers 42” Cherry wood cabinetry w/ crown molding, under cabinet lighting, “Pull-Out” shelving, pendant lighting above the breakfast bar, granite countertops, newer refrigerator & dishwasher, stainless steel appliances and an eat-in breakfast nook. Neutral 18” ceramic tile floor flows throughout main living area & luxury vinyl in bedrooms & den. Primary suite has 2 walk-in closets with a spacious bathroom w/ 2 raised height vanities & a large glass enclosed walk-in shower w/ corner bench seat. Exterior of home was repainted in 2022! All appliances stay with home. Victoria Garden residents have access to their own Private Clubhouse. Association fee includes: lawn care, cable TV, internet, reclaimed water irrigation and access to all community amenities. Community is within 1 mile of I-4 that offers great access to the east coast beaches, Orlando (40 minutes) and 3 International airports within 1 hour.
- Type:
- Single Family
- Sq.Ft.:
- 1,881
- Status:
- Active
- Beds:
- 3
- Lot size:
- 0.18 Acres
- Year built:
- 2005
- Baths:
- 2.00
- MLS#:
- TB8322590
- Subdivision:
- Victoria Park Increment 02
ADDITIONAL INFORMATION
"Unrepresented buyers may be entitled to a DISCOUNT!. Great starter home or investment property. NO FLOOD ZONE. Additional photos? Just call me, I can help you make this house your new home.
- Type:
- Single Family
- Sq.Ft.:
- 1,501
- Status:
- Active
- Beds:
- 3
- Lot size:
- 0.13 Acres
- Baths:
- 2.00
- MLS#:
- W7870024
- Subdivision:
- Lakewood Park Phase 1
ADDITIONAL INFORMATION
Pre-Construction. To be built. Discover your new home in vibrant Lakewood Park community with easy access to Orlando, Downtown DeLand and stunning beaches. An amenity-rich community three miles to I-4 including a pool, cabana, and playground, you'll have everything you want right outside your door. You can be in New Smyrna Beach with your toes in the sand in less than 30 minutes. Enjoy active weekends at Blue Springs State Park only 15 minutes away, where you can canoe, paddle or swim with water temperatures at a refreshing 72 degrees year-round. If you're craving a slow-paced weekend, visit charming Historic Downtown DeLand where you'll find local shops, dining, and entertainment, less than 10 minutes from home. Choose your homesite and personalize your home. The Century combines convenience and style. The wide open floor plan features a formal dining area adjacent to your gourmet kitchen with oversized island. Set up a game in your great room then enjoy the night air on your lanai. Two spacious bedrooms and a full bath offer plenty of privacy and comfort. Your deluxe owner’s suite includes an oversize walk-in closet and a double vanity bath with seated shower. All Ryan Homes now include WIFI-enabled garage opener and Ecobee thermostat. **Closing cost assistance is available with use of Builder’s affiliated lender**. DISCLAIMER: Prices, financing, promotion, and offers subject to change without notice. Offer valid on new sales only. See Community Sales and Marketing Representative for details. Promotions cannot be combined with any other offer. All uploaded photos are stock photos of this floor plan. Actual home may differ from photos.
- Type:
- Single Family
- Sq.Ft.:
- 1,848
- Status:
- Active
- Beds:
- 3
- Lot size:
- 0.13 Acres
- Baths:
- 3.00
- MLS#:
- W7870023
- Subdivision:
- Lakewood Park
ADDITIONAL INFORMATION
Pre-Construction. To be built. Discover your new home in vibrant Lakewood Park community with easy access to Orlando, Downtown DeLand and stunning beaches. An amenity-rich community three miles to I-4 including a pool, cabana, and playground, you'll have everything you want right outside your door. You can be in New Smyrna Beach with your toes in the sand in less than 30 minutes. Enjoy active weekends at Blue Springs State Park only 15 minutes away, where you can canoe, paddle or swim with water temperatures at a refreshing 72 degrees year-round. If you're craving a slow-paced weekend, visit charming Historic Downtown DeLand where you'll find local shops, dining, and entertainment, less than 10 minutes from home. Choose your homesite and personalize your home. The Glen Ridge single-family home is your key to great living. An open floor plan makes entertaining a breeze. Play a game in your family room or gather round your dining room table for a delicious home-cooked meal in your gorgeous gourmet kitchen with large island and walk-in pantry. Your 2-car garage offers convenient extra storage. Upstairs, 2 bedrooms and a full bath give guests plenty of privacy. Make the most of your loft by using it as a second living space or media center. Your luxury owner’s suite includes dual walk-in closets and double vanities. All Ryan Homes now include WIFI-enabled garage opener and Ecobee thermostat. **Closing cost assistance is available with use of Builder’s affiliated lender**. DISCLAIMER: Prices, financing, promotion, and offers subject to change without notice. Offer valid on new sales only. See Community Sales and Marketing Representative for details. Promotions cannot be combined with any other offer. All uploaded photos are stock photos of this floor plan. Actual home may differ from photos.
- Type:
- Single Family
- Sq.Ft.:
- 1,502
- Status:
- Active
- Beds:
- 4
- Lot size:
- 0.19 Acres
- Year built:
- 1955
- Baths:
- 2.00
- MLS#:
- V4939447
- Subdivision:
- Orange Grove Blk 151 Deland
ADDITIONAL INFORMATION
Welcome to this beautifully renovated move-in-ready home featuring a fantastic split bedroom floor plan. Recent updates include a new roof, AC, power panel, and water heater in 2024. With a modern kitchen boasting a stainless steel appliance package, oversized shaker cabinetry, farm sink, and elegant quartz countertops. Both bathrooms have been tastefully updated. The owner's suite featuring a private entrance ideal for in-laws or multi-generational living includes a luxurious en suite with a walk-in shower and dual vanities. Enjoy the convenience of interior laundry and updated windows throughout. Step outside to a large, fenced backyard complete with a gate and a covered patio, perfect for entertaining. Centrally located near downtown, Stetson University, and with easy highway access, this high-and-dry home is not in a flood zone. Move in today and make this gorgeous home yours before the new year!
- Type:
- Single Family
- Sq.Ft.:
- 2,046
- Status:
- Active
- Beds:
- 4
- Lot size:
- 0.12 Acres
- Baths:
- 3.00
- MLS#:
- W7870010
- Subdivision:
- Lakewood Park
ADDITIONAL INFORMATION
Pre-Construction. To be built. Discover your new home in vibrant Lakewood Park community with easy access to Orlando, Downtown DeLand and stunning beaches. An amenity-rich community three miles to I-4 including a pool, cabana, and playground, you'll have everything you want right outside your door. You can be in New Smyrna Beach with your toes in the sand in less than 30 minutes. Enjoy active weekends at Blue Springs State Park only 15 minutes away, where you can canoe, paddle or swim with water temperatures at a refreshing 72 degrees year-round. If you're craving a slow-paced weekend, visit charming Historic Downtown DeLand where you'll find local shops, dining, and entertainment, less than 10 minutes from home. Choose your homesite and personalize your home. The Hillcrest single-family home has it all. A convenient 2-car garage leads to your gourmet kitchen where a large island overlooks your dining and family rooms. Gather in this open area with friends or outside on your large lanai. Upstairs, 3 spacious bedrooms and a double vanity full bath surround a versatile loft, the perfect spot for entertaining visiting guests. Your deluxe owner’s suite features dual walk-in closets and double vanity bath. All Ryan Homes now include WIFI-enabled garage opener and Ecobee thermostat. **Closing cost assistance is available with use of Builder’s affiliated lender**. DISCLAIMER: Prices, financing, promotion, and offers subject to change without notice. Offer valid on new sales only. See Community Sales and Marketing Representative for details. Promotions cannot be combined with any other offer. All uploaded photos are stock photos of this floor plan. Actual home may differ from photos.
- Type:
- Single Family
- Sq.Ft.:
- 1,550
- Status:
- Active
- Beds:
- 3
- Lot size:
- 0.32 Acres
- Year built:
- 1964
- Baths:
- 1.00
- MLS#:
- V4939426
- Subdivision:
- Elizabeth Park Blk 123 & Pt Blk 124 Deland
ADDITIONAL INFORMATION
Prime Downtown DeLand Location.. This 3BR spotless mid century charmer is available for a quick move in ! Beautiful recent updates and upgrades throughout! Huge fully fenced gated yard with over a quarter of an acre to enjoy. Lushly landscaped with a variety of natural Florida plants, that invite birds and butterflies! Plus includes a variety of fruit trees ( avocado, guava, and orange to name a few!) Room for all the toys and future pool!! No HOA! beautiful tile throughout ( no carpet) Just a short stroll to award winning Downtown DeLand!
- Type:
- Single Family
- Sq.Ft.:
- 3,154
- Status:
- Active
- Beds:
- 5
- Lot size:
- 0.21 Acres
- Year built:
- 2010
- Baths:
- 4.00
- MLS#:
- O6257434
- Subdivision:
- Saddlebrook Sub
ADDITIONAL INFORMATION
One or more photo(s) has been virtually staged. Seller may consider buyer concessions if made in an offer ~ Welcome to your new HOME SWEET **POOL** HOME! On a premier **.21 ACRE POND LOT** in Deland’s Saddlebrook community this spacious 5-bedroom, 3-full and 1-half bath home is outside of the hustle and bustle of Orlando while still being close to every convenience. The light and bright flowing floor plan starts in the TWO-STORY FOYER - take note of the LUXURY VINYL PLANK wood floors you will find throughout the main floor lending a luxurious feel to this beautiful home! Off the foyer behind glass inset French doors you will find a FLEX/OFFICE space and just past that a formal dining area perfect for gathering with family or entertaining friends. Follow the natural flow into the open kitchen, casual dining and family room all with a view of the gorgeous NEW POOL and water beyond! The kitchen was designed with the home chef in mind delivering 42” solid wood cabinetry, GRANITE COUNTERTOPS, a large PREP ISLAND, walk-in pantry for ample storage and STAINLESS STEEL APPLIANCES. There is also a sizable laundry room and half bath convenient for guests. Before heading upstairs take time to explore your MAIN FLOOR PRIMARY SUITE, another generous space with plenty of light, plus a WALK-IN CLOSET and private en-suite bath with an extended dual sink vanity and walk-in shower behind glass doors. The staircase features luxury vinyl plank treads and at the top you will be delighted to find a versatile BONUS/LOFT for additional living space, a game room, movie room or anything else your family might need! The remaining bedrooms are all on the second floor with bedrooms two and three sharing a JACK & JILL BATH and bedrooms three and four perfectly situated with a full bath between them. The sparkling pool is surrounded by a TRAVERTINE DECK and the COVERED PATIO gives you an ideal place to relax poolside and take advantage of the WATER VIEWS! After a day splashing in the pool and soaking up Vitamin D gather around the BUILT-IN FIRE PIT and watch the sunset while roasting marshmallows! The Saddlebrook community offers residents a great location in addition to the nice amenities that include a community pool and playground. You are just minutes from Orange Camp Road and I-4 for easy access to shopping, dining, area schools and so much more. Blue Grass Blvd gives you room to grow, a dream pool and the perfect water view - call today to schedule your tour!
- Type:
- Single Family
- Sq.Ft.:
- 1,841
- Status:
- Active
- Beds:
- 4
- Lot size:
- 0.14 Acres
- Year built:
- 2022
- Baths:
- 2.00
- MLS#:
- OM689070
- Subdivision:
- Victoria Oaks Ph B
ADDITIONAL INFORMATION
2022 Home priced UNDER market value! Buy, rent, or RENT-TO-OWN options are all available. Get a "like new" home without paying new-construction prices. Enjoy the covered back patio and fenced in yard with fire pit. Walking distance to Freedom Elementary School.
$320,000
1283 East Parkway Deland, FL 32724
- Type:
- Single Family
- Sq.Ft.:
- 1,279
- Status:
- Active
- Beds:
- 3
- Lot size:
- 0.26 Acres
- Baths:
- 2.00
- MLS#:
- S5115513
- Subdivision:
- Daytona Park Estates Sec D
ADDITIONAL INFORMATION
Under Construction. Introducing a stunning property in the heart of DeLand, this home is a must-see gem! Boasting 3 spacious bedrooms and 2 bathrooms, this residence spans 1,279 SqFt and is situated on a generous .26 acre lot. When it comes to local entertainment and outdoor activities, Deland offers an array of popular things to do, including the Museum of Art, the Deland Historic District, the Hontoon Island State Park and Lake Woodruff National Wildlife Refuge, there's something for everyone. Plus, the home's location makes it easy to reach the highways and explore Florida. Don't miss out on this incredible opportunity to own your dream home in Deland.
- Type:
- Single Family
- Sq.Ft.:
- 1,642
- Status:
- Active
- Beds:
- 3
- Lot size:
- 0.38 Acres
- Year built:
- 2006
- Baths:
- 2.00
- MLS#:
- V4939335
- Subdivision:
- Rogers Deland
ADDITIONAL INFORMATION
This charming Craftsman-style, move-in ready home offers 3-bedroom, 2-baths, with a generous 1,600 square feet of living space and ample storage throughout. As you enter the foyer with elegant columns the living room space is separated by a split-floor plan that provides privacy between the main living areas and the two additional bedrooms. You will love the primary bedroom and large master bath and walk-in closet. The kitchen is well equipped, featuring plenty of cabinets, a large pantry, appliances including a washer and dryer. The dining area opens to a private backyard through French doors, where a covered patio provides the perfect space for relaxing or enjoying weekend cookouts. Thoughtful design elements, vaulted ceilings, and an open layout enhance the home’s spaciousness and appeal. Best of all NO HOA! Built with a durable concrete wall system, this home offers extra protection against high winds. The 2-car garage has an Exterior back door, extended pad area for ease and convenience when pulling in and out of the driveway. Located just 2 blocks from Stetson University and minutesfrom downtown DeLand. This beautiful home combines comfort, quality, and charm in a highly convenient setting.
- Type:
- Single Family
- Sq.Ft.:
- 1,875
- Status:
- Active
- Beds:
- 2
- Lot size:
- 0.06 Acres
- Year built:
- 2020
- Baths:
- 2.00
- MLS#:
- V4939336
- Subdivision:
- Trails West Ph 02 Unit 08b
ADDITIONAL INFORMATION
One or more photo(s) has been virtually staged. Charming Custom Villa in Trails West Subdivision, DeLand Nestled along a tranquil tributary (small lake) that flows into scenic Lake Mamie, this custom-built home (2020) offers the perfect blend of comfort, nature, and elegance. Crafted by the renowned Richard Dreggors of Richard Dreggors Construction, known for his attention to detail and quality, this home provides a peaceful retreat with stunning views of the surrounding conservation area. This spacious, one-level home features 1,875 sq. ft. of thoughtfully designed living space, including 2 bedrooms, 2 bathrooms, and a versatile private flex space ideal for a home office, den or formal dining. The open floor plan is highlighted by high ceilings and crown molding, enhancing the sense of space and sophistication throughout. The gourmet kitchen is a true focal point, complete with ample cabinetry, modern appliances, and plenty of counter space, making it perfect for entertaining or enjoying quiet meals at home. The adjoining Grand Room offers a welcoming atmosphere with large windows that frame beautiful views of nature, seamlessly bringing the outdoors in. The primary suite is a generous retreat with double closets and an ensuite bathroom featuring double vanities and a relaxing atmosphere. The second bedroom, designed with a cozy sitting area or mini workspace, provides flexibility to suit your lifestyle. Additional highlights include a 2-car garage, an indoor laundry area, plenty of closet space, and a well-maintained interior that is move-in ready. Outside, enjoy the serene setting on a dead end street with a short stroll to nearby Lake Mamie, where you could launch your Kayak or Canoe. Located just minutes from Ormond Beach, historic Downtown DeLand, hospitals, and cultural amenities like the Museum of Art, this villa offers both tranquility and convenience. You will love living in Trails West Subdivision with some many amenities such as a community pool, clubhouse and tennis courts. Whether you're looking for a peaceful getaway or a vibrant community, this home is the perfect balance of both. Ready to move-in!

Deland Real Estate
The median home value in Deland, FL is $323,400. This is lower than the county median home value of $333,000. The national median home value is $338,100. The average price of homes sold in Deland, FL is $323,400. Approximately 54.73% of Deland homes are owned, compared to 36.31% rented, while 8.97% are vacant. Deland real estate listings include condos, townhomes, and single family homes for sale. Commercial properties are also available. If you see a property you’re interested in, contact a Deland real estate agent to arrange a tour today!
Deland, Florida 32724 has a population of 36,528. Deland 32724 is more family-centric than the surrounding county with 23.91% of the households containing married families with children. The county average for households married with children is 21.29%.
The median household income in Deland, Florida 32724 is $59,641. The median household income for the surrounding county is $56,786 compared to the national median of $69,021. The median age of people living in Deland 32724 is 40.2 years.
Deland Weather
The average high temperature in July is 92 degrees, with an average low temperature in January of 46.9 degrees. The average rainfall is approximately 54.6 inches per year, with 0 inches of snow per year.







