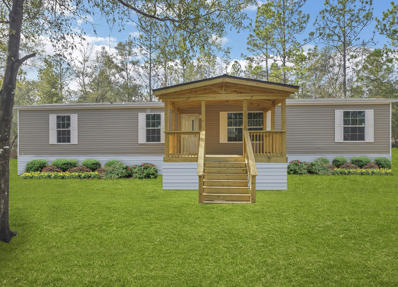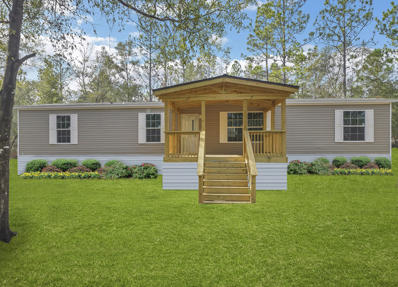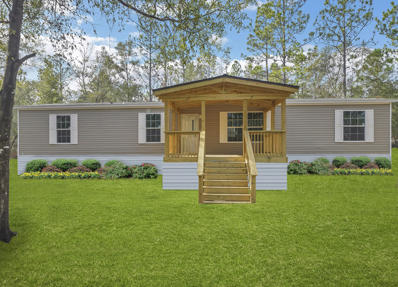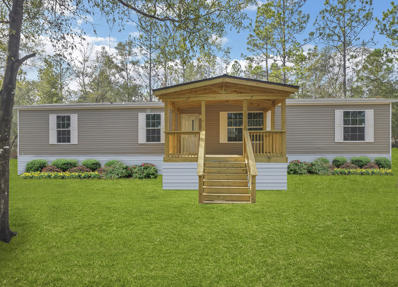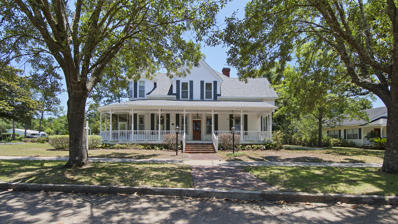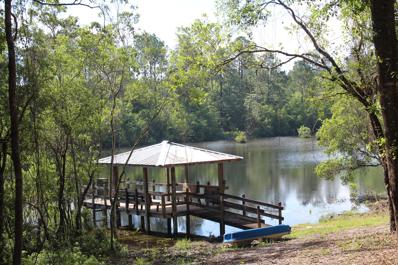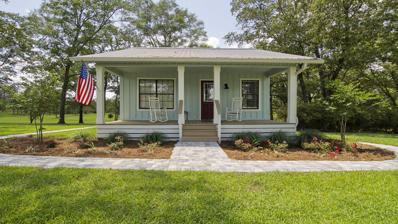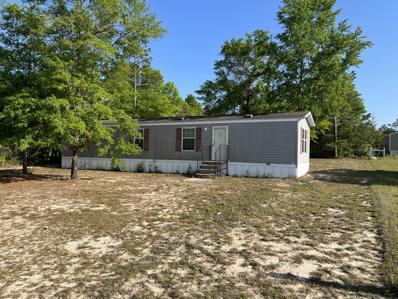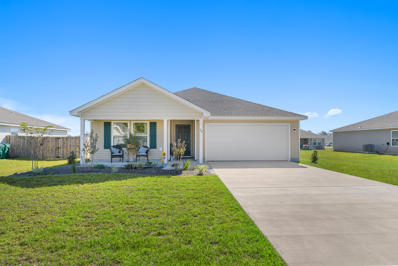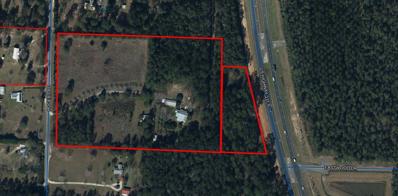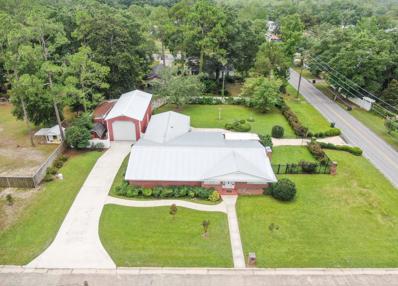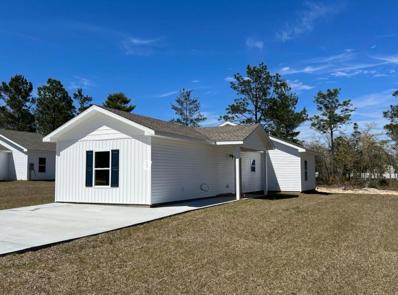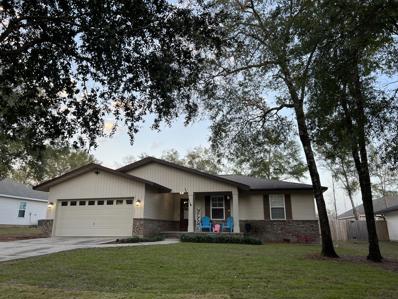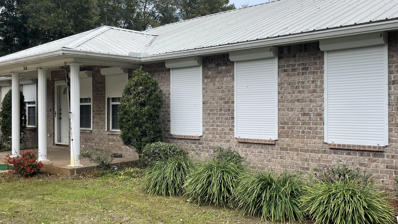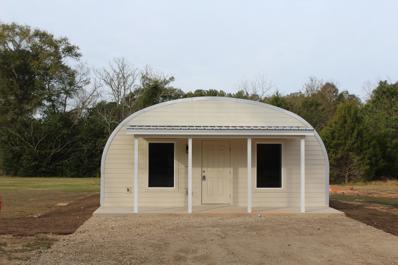Defuniak Springs FL Homes for Sale
- Type:
- Manufactured/Mobile Home
- Sq.Ft.:
- 1,813
- Status:
- Active
- Beds:
- 4
- Lot size:
- 1.25 Acres
- Year built:
- 2023
- Baths:
- 2.00
- MLS#:
- 952779
- Subdivision:
- Turkey Creek Woodlands
ADDITIONAL INFORMATION
Welcome to Turkey Creek Woodlands! Seller is offering up to $3,000 towards buyer closing costs! Home warranty is included! The lots are over 1 ACRE! A large custom covered porch adorns this NEW 2023 Champion Prime home! This 4/2 top-of-the-line home comes with a modern, open-concept floor plan with 1,813 square feet of living space. This estate size family home features spacious living room,family size dining area and beautiful well equipped kitchen, large family room, privately located master bedroom with glamorous ensuite bath, three king size guest bedrooms with lots of walk-in closet space and roomy second bathroom. Save thousands on utility bills with a well and septic tank! Conveniently located within 30 minutes to most of the military bases and Crestview/DeFuniak! Call today!
- Type:
- Manufactured/Mobile Home
- Sq.Ft.:
- 1,813
- Status:
- Active
- Beds:
- 4
- Lot size:
- 1.25 Acres
- Year built:
- 2023
- Baths:
- 2.00
- MLS#:
- 952775
- Subdivision:
- Turkey Creek Woodlands
ADDITIONAL INFORMATION
Welcome to Turkey Creek Woodlands! Seller is offering up to $3,000 towards buyer closing costs! Home warranty is included! The lots are over 1 ACRE! A large custom covered porch adorns this NEW 2023 Champion Prime home! This 4/2 top-of-the-line home comes with a modern, open-concept floor plan with 1,813 square feet of living space. This estate size family home features spacious living room,family size dining area and beautiful well equipped kitchen, large family room, privately located master bedroom with glamorous ensuite bath, three king size guest bedrooms with lots of walk-in closet space and roomy second bathroom. Save thousands on utility bills with a well and septic tank! Conveniently located within 30 minutes to most of the military bases and Crestview/DeFuniak! Call today!
- Type:
- Manufactured/Mobile Home
- Sq.Ft.:
- 1,813
- Status:
- Active
- Beds:
- 4
- Lot size:
- 1.25 Acres
- Year built:
- 2023
- Baths:
- 2.00
- MLS#:
- 952772
- Subdivision:
- Turkey Creek Woodlands
ADDITIONAL INFORMATION
Welcome to Turkey Creek Woodlands! Seller is offering up to $3,000 towards buyer closing costs! Home warranty is included! The lots are over 1 ACRE! A large custom covered porch adorns this NEW 2023 Champion Prime home! This 4/2 top-of-the-line home comes with a modern, open-concept floor plan with 1,813 square feet of living space. This estate size family home features spacious living room,family size dining area and beautiful well equipped kitchen, large family room, privately located master bedroom with glamorous ensuite bath, three king size guest bedrooms with lots of walk-in closet space and roomy second bathroom. Save thousands on utility bills with a well and septic tank! Conveniently located within 30 minutes to most of the military bases and Crestview/DeFuniak! Call today!
- Type:
- Manufactured/Mobile Home
- Sq.Ft.:
- 1,813
- Status:
- Active
- Beds:
- 4
- Lot size:
- 1.25 Acres
- Year built:
- 2023
- Baths:
- 2.00
- MLS#:
- 952769
- Subdivision:
- Turkey Creek Woodlands
ADDITIONAL INFORMATION
Welcome to Turkey Creek Woodlands! Seller is offering up to $3,000 towards buyer closing costs! Home warranty is included! The lots are over 1 ACRE! A large custom covered porch adorns this NEW 2023 Champion Prime home! This 4/2 top-of-the-line home comes with a modern, open-concept floor plan with 1,813 square feet of living space. This estate size family home features spacious living room,family size dining area and beautiful well equipped kitchen, large family room, privately located master bedroom with glamorous ensuite bath, three king size guest bedrooms with lots of walk-in closet space and roomy second bathroom. Save thousands on utility bills with a well and septic tank! Conveniently located within 30 minutes to most of the military bases and Crestview/DeFuniak! Call today!
- Type:
- Single Family-Detached
- Sq.Ft.:
- 1,242
- Status:
- Active
- Beds:
- 3
- Lot size:
- 0.46 Acres
- Year built:
- 2022
- Baths:
- 2.00
- MLS#:
- 951104
- Subdivision:
- OAKWOOD HILLS
ADDITIONAL INFORMATION
Seller is offering $5,000 towards buyer's closing costs or buying down the interest rate! Like New Craftsman Charmer in the Country! This cozy 3-bedroom, 2 bathroom home is just two years old and sits on a peaceful, landscaped lot in a community with a variety of homes. Located on a well-maintained, compacted dirt road, this property offers a serene rural setting while remaining conveniently close to city amenities. Step inside to enjoy an open-concept living room and kitchen designed for entertaining. The kitchen features modern stainless steel appliances, including a smart fridge and a separate ice machine—perfect for hosting gatherings or family meals. Outside, the fenced-in backyard includes a fire pit, ideal for relaxing evenings or entertaining guests. Pool table in garage and fireplace are negotiable items with the right price. Only a 20 Minute drive to Niceville, on the border of Crestview and a short drive to Eglin AFB and only 45 mins to the Beach!
- Type:
- Single Family-Detached
- Sq.Ft.:
- 3,941
- Status:
- Active
- Beds:
- 5
- Lot size:
- 0.42 Acres
- Year built:
- 1900
- Baths:
- 2.00
- MLS#:
- 950026
- Subdivision:
- TOWN OF DEFUNIAK SPRINGS
ADDITIONAL INFORMATION
Spectacular Circle Drive Victorian, with many original features, and the breathtaking views of historic Lake DeFuniak with appx 110 waterfront feet. Just outside your front door is the mile-ish walking and biking paths/street around the lake, with sensational sunsets and less than a 1/2 mile to vibrant downtown. With 11' ceilings downstairs, refinished heart pine floors, all original windows+storm windows flooding each room with light. The back downstairs addition experienced a roof leak and has some paneling damage so the seller is having a new dimensional shingle roof installed for the new owner. There are multiple ways to configure the downstairs, which currently has one bed and bath. The included floor plan shows the large room sizes and your imagination can ignite your creativity. Options for both a downstairs OR upstairs master suite. If choosing upstairs, there is no comparable allure to that of the bedroom and the Lake-DeFuniak-facing adjacent sitting room, located inside the turret, one of this home's finest architectural delights. The upstairs has 9' ceilings with 3-4 additional voluminous bedrooms with one full bath. (Seller states that wood floors are underneath the carpeting.) There is baseboard heating and window units upstairs with central HVAC downstairs. This stately, exquisite queen has been in the same family for many decades. Who shall call 650 Circle Drive home?
- Type:
- Single Family-Detached
- Sq.Ft.:
- 1,145
- Status:
- Active
- Beds:
- 3
- Lot size:
- 0.23 Acres
- Year built:
- 2024
- Baths:
- 2.00
- MLS#:
- 950048
- Subdivision:
- OAKWOOD HILLS UNIT 1
ADDITIONAL INFORMATION
The Tarragona Floor Plan features an open living/kitchen/dining area with granite counter tops, shaker style cabinet doors, walk in pantry, appliance package featuring stainless steel range, dishwasher, microwave and breakfast bar. The master suite features a large walk in closet and master bath includes fiberglass tub/shower combo, single vanity with granite countertops. The guest bath includes granite counter tops and tub/shower combo and tile flooring. The single car garage is painted and trimmed with 2 garage door openers, insulated garage door. This home also includes programmable thermostat, security system, and Taexx pest control system. PHOTOS NOT ACTUAL HOME. COLORS/SELECTIONS VARY.
- Type:
- Single Family-Detached
- Sq.Ft.:
- 1,145
- Status:
- Active
- Beds:
- 3
- Lot size:
- 0.23 Acres
- Year built:
- 2024
- Baths:
- 2.00
- MLS#:
- 950047
- Subdivision:
- OAKWOOD HILLS UNIT 1
ADDITIONAL INFORMATION
The Tarragona Floor Plan features an open living/kitchen/dining area with granite counter tops, shaker style cabinet doors, walk in pantry, appliance package featuring stainless steel range, dishwasher, microwave and breakfast bar. The master suite features a large walk in closet and master bath includes fiberglass tub/shower combo, single vanity with granite countertops. The guest bath includes granite counter tops and tub/shower combo and tile flooring. The single car garage is painted and trimmed with 2 garage door openers, insulated garage door. This home also includes programmable thermostat, security system, and Taexx pest control system. PHOTOS NOT ACTUAL HOME. COLORS/SELECTIONS VARY.
- Type:
- Single Family-Detached
- Sq.Ft.:
- 1,145
- Status:
- Active
- Beds:
- 3
- Lot size:
- 0.23 Acres
- Year built:
- 2024
- Baths:
- 2.00
- MLS#:
- 950046
- Subdivision:
- OAKWOOD HILLS UNIT 1
ADDITIONAL INFORMATION
The Tarragona Floor Plan features an open living/kitchen/dining area with granite counter tops, shaker style cabinet doors, walk in pantry, appliance package featuring stainless steel range, dishwasher, microwave and breakfast bar. The master suite features a large walk in closet and master bath includes fiberglass tub/shower combo, single vanity with granite countertops. The guest bath includes granite counter tops and tub/shower combo and tile flooring. The single car garage is painted and trimmed with 2 garage door openers, insulated garage door. This home also includes programmable thermostat, security system, and Taexx pest control system. PHOTOS NOT ACTUAL HOME. COLORS/SELECTIONS VARY.
- Type:
- Single Family-Detached
- Sq.Ft.:
- 1,145
- Status:
- Active
- Beds:
- 3
- Lot size:
- 0.23 Acres
- Year built:
- 2024
- Baths:
- 2.00
- MLS#:
- 950045
- Subdivision:
- OAKWOOD HILLS UNIT 1
ADDITIONAL INFORMATION
The Tarragona Floor Plan features an open living/kitchen/dining area with granite counter tops, shaker style cabinet doors, walk in pantry, appliance package featuring stainless steel range, dishwasher, microwave and breakfast bar. The master suite features a large walk in closet and master bath includes fiberglass tub/shower combo, single vanity with granite countertops. The guest bath includes granite counter tops and tub/shower combo and tile flooring. The single car garage is painted and trimmed with 2 garage door openers, insulated garage door. This home also includes programmable thermostat, security system, and Taexx pest control system. PHOTOS NOT ACTUAL HOME. COLORS/SELECTIONS VARY.
- Type:
- Single Family-Detached
- Sq.Ft.:
- 1,165
- Status:
- Active
- Beds:
- 3
- Lot size:
- 0.23 Acres
- Year built:
- 2024
- Baths:
- 2.00
- MLS#:
- 950044
- Subdivision:
- OAKWOOD HILLS UNIT 1
ADDITIONAL INFORMATION
The BIRCH features an open living/kitchen/dining area. In the kitchen you will find granite counter tops, shaker style cabinet doors, walk in pantry, appliance package featuring stainless steel range, dishwasher and microwave and breakfast bar. The master suite features a large walk in closet and master bath includes fiberglass tub/shower combo, single vanity with granite countertops. The additional bath include granite counter tops and tub/shower combo. This home also includes programmable thermostat, security system and Taexx pest control system. PHOTOS NOT ACTUAL HOME. COLORS/SELECTIONS VARY
- Type:
- Single Family-Detached
- Sq.Ft.:
- 1,165
- Status:
- Active
- Beds:
- 3
- Lot size:
- 0.23 Acres
- Year built:
- 2024
- Baths:
- 2.00
- MLS#:
- 950042
- Subdivision:
- OAKWOOD HILLS UNIT 1
ADDITIONAL INFORMATION
The BIRCH features an open living/kitchen/dining area. In the kitchen you will find granite counter tops, shaker style cabinet doors, walk in pantry, appliance package featuring stainless steel range, dishwasher and microwave and breakfast bar. The master suite features a large walk in closet and master bath includes fiberglass tub/shower combo, single vanity with granite countertops. The additional bath include granite counter tops and tub/shower combo. This home also includes programmable thermostat, security system and Taexx pest control system. PHOTOS NOT ACTUAL HOME. COLORS/SELECTIONS VARY
- Type:
- Single Family-Detached
- Sq.Ft.:
- 1,165
- Status:
- Active
- Beds:
- 3
- Lot size:
- 0.23 Acres
- Year built:
- 2024
- Baths:
- 2.00
- MLS#:
- 950041
- Subdivision:
- OAKWOOD HILLS UNIT 1
ADDITIONAL INFORMATION
The BIRCH features an open living/kitchen/dining area. In the kitchen you will find granite counter tops, shaker style cabinet doors, walk in pantry, appliance package featuring stainless steel range, dishwasher and microwave and breakfast bar. The master suite features a large walk in closet and master bath includes fiberglass tub/shower combo, single vanity with granite countertops. The additional bath include granite counter tops and tub/shower combo. This home also includes programmable thermostat, security system and Taexx pest control system. PHOTOS NOT ACTUAL HOME. COLORS/SELECTIONS VARY
- Type:
- Single Family-Detached
- Sq.Ft.:
- 1,165
- Status:
- Active
- Beds:
- 3
- Lot size:
- 0.23 Acres
- Year built:
- 2024
- Baths:
- 2.00
- MLS#:
- 950039
- Subdivision:
- OAKWOOD HILLS UNIT 1
ADDITIONAL INFORMATION
The BIRCH features an open living/kitchen/dining area. In the kitchen you will find granite counter tops, shaker style cabinet doors, walk in pantry, appliance package featuring stainless steel range, dishwasher and microwave and breakfast bar. The master suite features a large walk in closet and master bath includes fiberglass tub/shower combo, single vanity with granite countertops. The additional bath include granite counter tops and tub/shower combo. This home also includes programmable thermostat, security system and Taexx pest control system. PHOTOS NOT ACTUAL HOME. COLORS/SELECTIONS VARY
- Type:
- Single Family-Detached
- Sq.Ft.:
- 1,200
- Status:
- Active
- Beds:
- 3
- Lot size:
- 0.23 Acres
- Year built:
- 2024
- Baths:
- 2.00
- MLS#:
- 950028
- Subdivision:
- OAKWOOD HILLS UNIT 3
ADDITIONAL INFORMATION
The AMERICA...Beautiful Craftsman style Home boasting a large open Living Room to the Kitchen. Trey Ceiling in the Living Room and a spacious Kitchen with Lots of Counter-space, Stainless and Black Range, Microwave and Dishwasher. The Master Suite features a Trey Ceiling. The Master Bathroom has a Double Vanity, a Garden Tub Shower combo and Large Walk-in Closet. This home is Earth Cents Energy Rated. Includes a programmable Thermostat, and Taexx Pest control System. Please confirm colors and options on this home. Prices and options are subject to change without notice at builder discretion.
- Type:
- Single Family-Detached
- Sq.Ft.:
- 850
- Status:
- Active
- Beds:
- 2
- Lot size:
- 80 Acres
- Year built:
- 1989
- Baths:
- 1.00
- MLS#:
- 949637
- Subdivision:
- 80 ACRE FARM WITH LAKE
ADDITIONAL INFORMATION
80 ACRE FARM. LANDSCAPED. PRIVATE LAKE AND LIKE NEW COUNTRY COTTAGE. Owner has gone to great lengths to make sure this property is user friendly and accessible. Perfect for horses, hunting, fishing & enjoying nature's natural beauty. The country designed cottage has been fully restored including all new plumbing, all new electrical. all new lighting, all new flooring, all new kitchen cabinets all new counter tops, new exterior doors and new paint inside and out. Watch the deer graze from the back porch. Property also includes a pole barn and a full metal 30x40 workshop with two commercial roll up garage doors. The lake has an abundance of largemouth bass. Owner recently stocked lake with 5000 flat head minnows and 3500 1' to 4' bluegills. MOVE IN READY FOR FUN
- Type:
- Farm
- Sq.Ft.:
- 850
- Status:
- Active
- Beds:
- 2
- Lot size:
- 26.83 Acres
- Year built:
- 1989
- Baths:
- 1.00
- MLS#:
- 949633
- Subdivision:
- MUST SEE FARM
ADDITIONAL INFORMATION
This beautiful country cottage sits on 26.8 landscaped acres. The owner has gone to great lengths to make sure this property is postcard perfect, user friendly and beautiful in every say. The country designed cottage has been fully restored including all new plumbing, all new electrical. all new lighting, all new flooring, all new kitchen cabinets all new counter tops, new exterior doors and new paint inside and out. You will love sitting on your covered back porch watching the deer graze and feed. Approximately one acre is fully irrigated. Property also includes a pole barn and a full metal 30x40 workshop with concrete floor & two commercial roll up garage doors. The 26.5 acre parcel is fenced on three sides and has been partially terraced shown by appt.
- Type:
- Single Family-Detached
- Sq.Ft.:
- 784
- Status:
- Active
- Beds:
- 2
- Lot size:
- 0.23 Acres
- Year built:
- 2011
- Baths:
- 1.00
- MLS#:
- 947854
- Subdivision:
- OAKWOOD HILLS UNIT 1
ADDITIONAL INFORMATION
Please bring all reasonable offers!!!!!!! Check out this 2 bedroom 1 bathroom mobile home in close proximity to the beautiful beaches of the Emerald Coast. You would live approximately 35 minutes to Destin Beaches. Conveniently located to Eglin AFB and Duke Field. Would also make a great 2 home in FL for anyone. Buyer or buyer's agent should confirm any and all measurements deemed important.
- Type:
- Single Family-Detached
- Sq.Ft.:
- 1,781
- Status:
- Active
- Beds:
- 4
- Lot size:
- 0.22 Acres
- Year built:
- 2022
- Baths:
- 2.00
- MLS#:
- 944456
- Subdivision:
- Pinehurst Estates
ADDITIONAL INFORMATION
One of the most spacious and large floor plans, and a Century Complete built home. Move into it today! Comes complete with new refrigerator and new washer and dryer and all kitchen appliances. Florida licensed engineer inspected as excellent, top-quality condition in 2022. The best high lot in a nice small community. Custom shades block views from top or bottom and are black-out, touch operated. All make it turnkey now for easy quiet living. Great storage with walk-in closets, pantry, and separate laundry room, plus huge driveway and garage. Two elegant outdoor covered porches shaded front porch, and shaded alcove back porch, screen it in for an extra room! Great schools, playgrounds, ball fields, tennis courts, an easy 5-minute walk or bike ride away. The 250 historic homes, and downtown, hosts weekly farmers markets, holiday extravagant festivals, coffee shop, elegant restaurants, roof top lounge, even an outdoor music stage overlooking beautiful walkable Circle Lake. Nearby is a winery, a golf course, and airport! A true Florida town with an old fashion downtown bar none. This home has an almost new roof and no flood insurance required. Privacy, safety, and serenity is yours for summer, full-time, or rental house. Lots of room to relax with open layout, and escape the crowds, yet only 30 minutes to crystal clear waves on crystal white sandy beaches of 30A. Surrounding boutiques, fishing, water sports, large Bay boat and tiki action on submerged famous "Crab Island" sandbar boat party. Call today to view this fabulous modern luxury home. Your next escape to paradise.
$1,667,433
271 Rogers Road DeFuniak Springs, FL 32435
- Type:
- Manufactured/Mobile Home
- Sq.Ft.:
- 2,765
- Status:
- Active
- Beds:
- 3
- Lot size:
- 14.51 Acres
- Year built:
- 1974
- Baths:
- 3.00
- MLS#:
- 940619
ADDITIONAL INFORMATION
Great Opportunity to purchase a beautiful property waiting for you to make it your own. This 14.5 acres has wild blueberries, scuppernong grapes and various fruit trees scattered throughout.This property at one time had various large gardens in its fields.On this unique property there is a mobile home that has been encapsulated and added on with numerous rooms. It has a detached 4 car garage/work shop, storage shed and growing shed.This property is being SOLD AS IS and SOLD with the adjoining 2.48 acres to the east that has +/- 550 ft. of Hwy 331 frontage MLS#940621. This highway frontage could possibly be converted to Commerical. PLEASE NOTE; If requested, seller will except offers contingent on the time needed for the buyer to apply for the property to be rezoned Commerical.
- Type:
- Single Family-Detached
- Sq.Ft.:
- 2,619
- Status:
- Active
- Beds:
- 3
- Lot size:
- 45 Acres
- Year built:
- 1955
- Baths:
- 2.00
- MLS#:
- 939814
- Subdivision:
- TOWN OF DEFUNIAK SPRINGS
ADDITIONAL INFORMATION
Welcome to this exquisite, completely renovated mid-century brick ranch home nestled in the heart of historic downtown DeFuniak Springs, only one block from Lake DeFuniak. Meticulously designed with attention to every detail, this home exudes timeless elegance and offers exceptional quality. Step inside and be greeted by the warmth of the red oak hardwood floors, creating a seamless flow from room to room, with a gas fireplace with custom mantle and classic plantation shutters adorning every window. With a generous total of 2,619 square feet, there are 3 bedrooms, 2 baths and an office with ponderosa knotty pine walls, adding a touch of rustic charm. The kitchen has authentic custom cherry cabinets, granite countertops, and a dual-temperature wine
- Type:
- Single Family-Detached
- Sq.Ft.:
- 1,265
- Status:
- Active
- Beds:
- 3
- Year built:
- 2024
- Baths:
- 3.00
- MLS#:
- 939495
- Subdivision:
- OAKWOOD HILLS UNIT 1
ADDITIONAL INFORMATION
NEW 3 bedroom, 2 1/2 bath home with split floor plan! Kitchen features electric stove, refrigerator, microwave, dishwasher, lot of cabinets space, breakfast bar and granite countertops. The master bedroom is nice sized and has a large closet and full bath. Two additional bedrooms share a jack-n-jill bath yet each has their own vanity and toilet area but share a tub/shower. LVP flooring in living and kitchen areas with carpet in bedrooms. Washer dryer (hookup) closet off the kitchen is super handy! Sprinkler system too! Seller will install a fence wut acceptable offer.
- Type:
- Single Family-Detached
- Sq.Ft.:
- 1,604
- Status:
- Active
- Beds:
- 3
- Lot size:
- 19 Acres
- Year built:
- 2010
- Baths:
- 2.00
- MLS#:
- 937775
- Subdivision:
- HUNTERS RIDGE
ADDITIONAL INFORMATION
Beautiful brick and vinyl home in sought after Hunter's Ridge. One of the few homes in this subdivision that has beautiful mature trees. This home has been updated with LVP flooring and fresh neutral gray paint. The lights are all smart lights, just ask Alexa to turn them on for you! The master bedroom features a trey ceiling, ensuite bathroom, and also sports a large walk in closet. Both additional bedrooms are good size and will accommodate both toddlers and teenagers. The back yard is completely privacy fenced so pets and people can play safely. Schools are only a couple of minutes away, making it easy for those early school mornings. Call today to set your appointment to view this lovely home.
- Type:
- Single Family-Attached
- Sq.Ft.:
- 1,649
- Status:
- Active
- Beds:
- 2
- Lot size:
- 71 Acres
- Year built:
- 1999
- Baths:
- 3.00
- MLS#:
- 938903
- Subdivision:
- 22-3N-19-19012-000-0141
ADDITIONAL INFORMATION
MOTIVATED SELLERS !!!!!!! Owner Financing!!!!!! Look no further - You have found Your dream home/Retirement Home. This Beautiful 2 Bedroom 2 1/2 bath Well maintained home was built to last and withstand what Mother Nature has to throw your way. Home offers large walk in closets with shelving and shoe racks in both bedrooms, a Motorhome Garage with 1/2 bath and Kitchenette, Large Workshop, 2-50 amp RV hookups, Storm Shutters - Dade Approved, 125 MPH wind rated garage door,Sprinkler System, Landscaped front and back, SAFE ROOM, ,any many more extras ( see documents ).
- Type:
- Single Family-Detached
- Sq.Ft.:
- 968
- Status:
- Active
- Beds:
- 2
- Year built:
- 2023
- Baths:
- 2.00
- MLS#:
- 938612
- Subdivision:
- DEFUNIAK SPRINGS TOWN OF
ADDITIONAL INFORMATION
Contemporary all metal 'Hangar Style' Home. Low or no maintenance. Walk or ride your bicycle to Lake DeFuniak, Circle Drive and Historic downtown DeFuniak Springs. Easy to show. Custom cabinets. High-end stainless-steel appliances. Oversized showers in both bathrooms. Custom lighting and custom flooring throughout. Shown by appt. 24 hours notice.
Andrea Conner, License #BK3437731, Xome Inc., License #1043756, [email protected], 844-400-9663, 750 State Highway 121 Bypass, Suite 100, Lewisville, TX 75067

IDX information is provided exclusively for consumers' personal, non-commercial use and may not be used for any purpose other than to identify prospective properties consumers may be interested in purchasing. Copyright 2024 Emerald Coast Association of REALTORS® - All Rights Reserved. Vendor Member Number 28170
Defuniak Springs Real Estate
The median home value in Defuniak Springs, FL is $227,000. This is lower than the county median home value of $662,000. The national median home value is $338,100. The average price of homes sold in Defuniak Springs, FL is $227,000. Approximately 51.43% of Defuniak Springs homes are owned, compared to 36.17% rented, while 12.4% are vacant. Defuniak Springs real estate listings include condos, townhomes, and single family homes for sale. Commercial properties are also available. If you see a property you’re interested in, contact a Defuniak Springs real estate agent to arrange a tour today!
Defuniak Springs, Florida has a population of 5,875. Defuniak Springs is less family-centric than the surrounding county with 27.9% of the households containing married families with children. The county average for households married with children is 28.66%.
The median household income in Defuniak Springs, Florida is $53,984. The median household income for the surrounding county is $68,111 compared to the national median of $69,021. The median age of people living in Defuniak Springs is 37.1 years.
Defuniak Springs Weather
The average high temperature in July is 91.7 degrees, with an average low temperature in January of 37.4 degrees. The average rainfall is approximately 63.3 inches per year, with 0 inches of snow per year.
