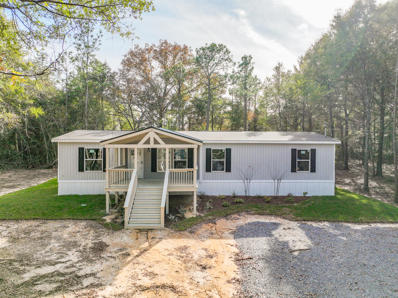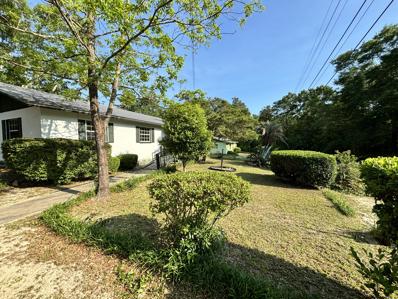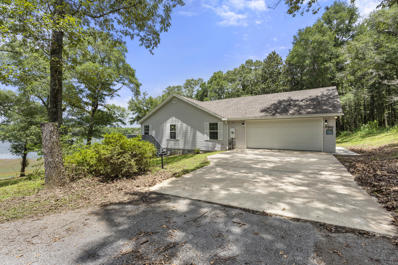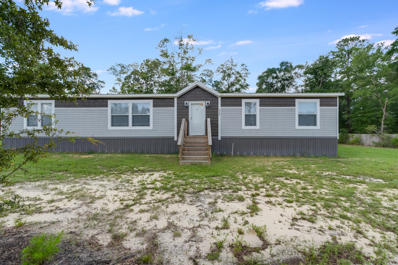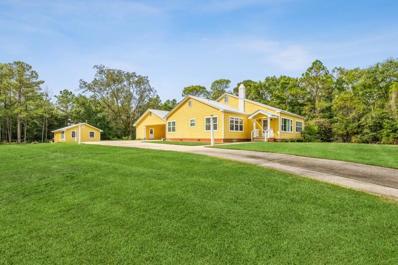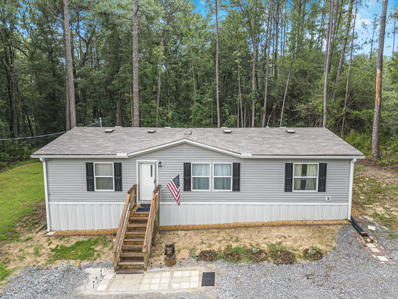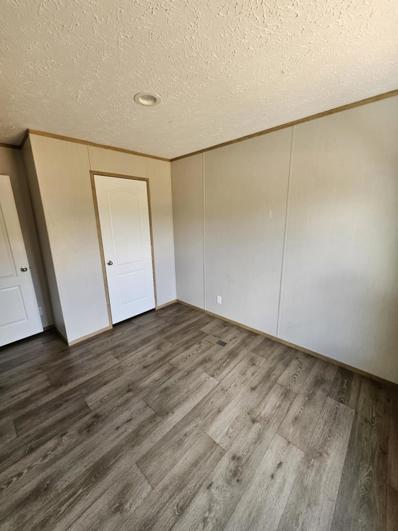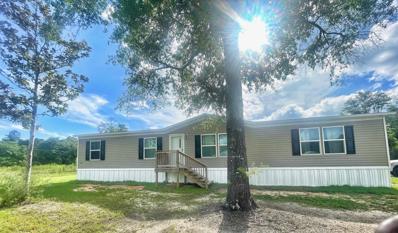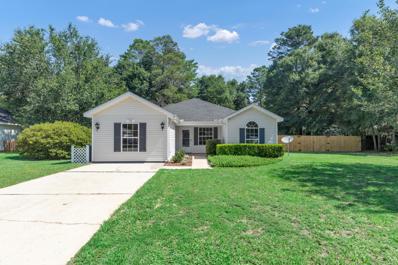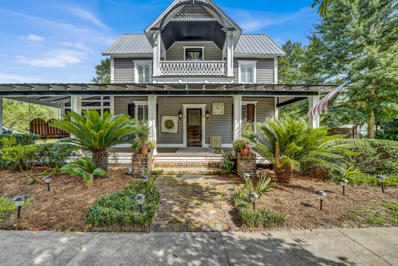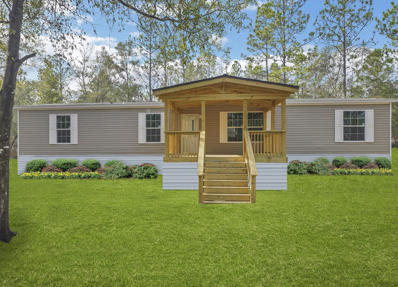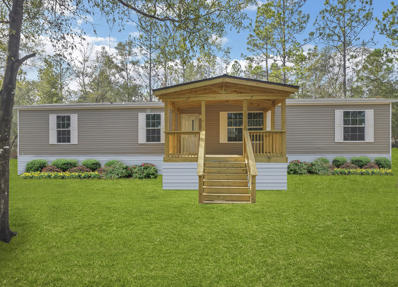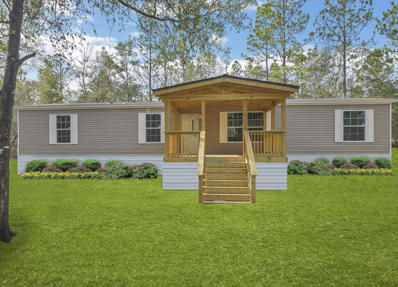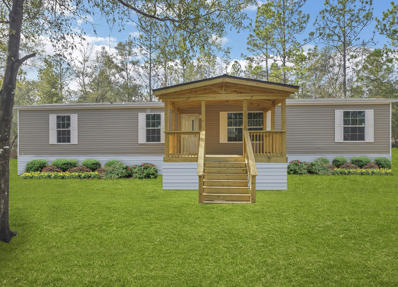Defuniak Springs FL Homes for Sale
- Type:
- Manufactured/Mobile Home
- Sq.Ft.:
- 1,580
- Status:
- Active
- Beds:
- 4
- Lot size:
- 1.28 Acres
- Year built:
- 2023
- Baths:
- 2.00
- MLS#:
- 938328
- Subdivision:
- Turkey Creek Woodlands
ADDITIONAL INFORMATION
Welcome to Turkey Creek Woodlands! Seller is offering up to $3,000 towards buyer closing costs! Home warranty is included! The lots are over 1 ACRE! A large custom covered porch adorns this NEW 2023 Clayton Expedition home! The home perfectly combines elegance and functionality. This 4/2 top-of-the-line home comes with a modern, open-concept floor plan boasting 1,580 square feet of living space. This home was designed for comfort and convenience, built with the highest-quality materials and meets strict energy-efficient standards. Features include Duracraft cabinetry, Frigidaire appliances and Shaw® Laminate Flooring. Save thousands on utility bills with a well and septic tank! Conveniently located within 30 minutes to most of the military bases and Crestview/DeFuniak! Call today!
- Type:
- Single Family-Detached
- Sq.Ft.:
- 1,235
- Status:
- Active
- Beds:
- 3
- Lot size:
- 0.12 Acres
- Year built:
- 2023
- Baths:
- 2.00
- MLS#:
- 924601
- Subdivision:
- METES & BOUNDS
ADDITIONAL INFORMATION
NEW Construction brick home located in the quiet neighborhood with all the city accessibility. Easy access to Hwy 90 & 331, this 1/4 acre home has sprinkler system to enjoy your new sod, beautiful privacy fence and backyard. 9 foot high ceilings throughout and LVP flooring show off this gorgeous home with lots of natural light and open floor plan. The kitchen has soft close cabinets, all the upgraded hardware and granite countertops with tons of storage. The utility room has space for storage, laundry and access to the backyard. This home is vacant and ready to move in, schedule your appointment today!
- Type:
- Single Family-Detached
- Sq.Ft.:
- 1,320
- Status:
- Active
- Beds:
- 4
- Lot size:
- 0.42 Acres
- Year built:
- 1971
- Baths:
- 1.00
- MLS#:
- 941694
- Subdivision:
- NO RECORDED SUBDIVISION
ADDITIONAL INFORMATION
This home is 4 bedrooms (the Walton Co. PA office has 3 bedrooms), 1.5 bathrooms, situated on almost a half acre. This home has a metal roof, updated HVAC (2021), and new hot water heater. With a little TLC, this home will make a great starter home, rental or investment.
- Type:
- Single Family-Detached
- Sq.Ft.:
- 1,682
- Status:
- Active
- Beds:
- 3
- Lot size:
- 5.82 Acres
- Year built:
- 1995
- Baths:
- 2.00
- MLS#:
- 955781
- Subdivision:
- HOLLEY FAMILYPH 1
ADDITIONAL INFORMATION
Fully furnished lakefront home with no HOA! Amazing opportunity to purchase 5.82 waterfront acres on King's Lake! With 244 waterfront ft and zoned Rural Village (2 units per acre), this 3/2 will make the perfect primary home, second home, short term rental, or profitable investment property. King's Lake is known to be a fantastic fishing lake and is stocked with a variety of fish species, including largemouth bass, bluegill, and catfish. DeFuniak Springs is a charming town known for its unique architecture, historic district, fun events, and small-town feel. Situated in Walton County and only 45 minutes from 30A's white sand beaches, DeFuniak is quickly growing and a fantastic place to live. It is also home to Lake DeFuniak, one of only two spring-fed lakes in the world that are almost perfectly round. This beautiful home has two waterfront bedrooms with private balconies and a large screened-in porch with amazing views. There is also a third bedroom with a desk and sleeper sofa that overlooks the front porch and trees. Enjoy watching breathtaking sunsets, fish/kayak off the dock, birdwatch, or walk the woods. The huge living room has multiple spaces for entertaining, water views, and there is a wood-burning fireplace for chilly nights. The large eat-in kitchen has stunning lake views, new stainless steel appliances, painted cabinetry, and there is plenty of room for seating. Enjoy a dedicated laundry room with washer and dryer and built-in cabinetry. Additional features include hardwood oak floors in common areas, fresh paint, two-car attached garage, private well with 2023 tank, and storage shed. The spacious primary suite has lake views and an en suite with walk-in shower, double vanity, two closets, and a private balcony. The guest bedrooms are separated from the primary for privacy and there is a full bathroom with shower/tub combo between the guest bedrooms. This home was originally built to be handicap accessible and makes the perfect retreat for nature lovers. You will enjoy watching a variety of wildlife species, including great blue heron, deer, birds, owls, turtles, and more. The extended driveway has plenty of room for parking and the woods have been partially cleared. Schedule a showing today! Buyer to verify all pertinent information in listing. Seller to provide small list of exclusions.
- Type:
- Mobile Home
- Sq.Ft.:
- 2,040
- Status:
- Active
- Beds:
- 4
- Lot size:
- 0.46 Acres
- Year built:
- 2022
- Baths:
- 2.00
- MLS#:
- 955762
- Subdivision:
- OAKWOOD HILLS UNIT 1
ADDITIONAL INFORMATION
Discover this impressive mobile home offering over 2,000 square feet of stylish and spacious living! Located in Mossy Head, this home is sold furnished & promises comfort and a welcoming atmosphere. The massive living room features clear sight lines into the dining room and kitchen, with exposed wood beams that lend a rustic country farmhouse feel. The gourmet kitchen boasts a large center island, double sink, pantry, and plenty of cabinet space, making it perfect for all your culinary adventures. Adjacent to the kitchen is a separate dining room, spacious enough to accommodate a large table, ideal for family gatherings and entertaining guests. The luxurious master suite is a standout feature, offering a massive bedroom connecting a relaxing bathroom with a large soaker tub, dual vanity countertop, walk-in shower, and a walk-in closet. Positioned away from the other three bedrooms, the master suite provides maximum privacy. The remaining three bedrooms share a well-designed hallway bathroom with a dual vanity sink area separate from the bathtub, shower, and toilet, ensuring comfort and convenience for everyone. Additionally, there is a utility room with washer/dryer hookup and extra storage space. This home has never been lived in and is being sold furnished, ready for you to move in and start enjoying immediately. This home sits on two parcels included in the sale, providing ample outdoor space and potential for expansion. Schedule your private showing today!
- Type:
- Single Family-Detached
- Sq.Ft.:
- 2,720
- Status:
- Active
- Beds:
- 4
- Lot size:
- 5 Acres
- Year built:
- 1938
- Baths:
- 3.00
- MLS#:
- 955716
ADDITIONAL INFORMATION
Impeccably restored and updated home in the heart of Defuniak Springs with plenty of room to roam! Featuring 4 bedrooms and 3 baths and originally built in 1938, this home features a touch of modern but with important design elements and original features left in tact. Split bedroom design with the modern family in mind. Open modern kitchen with plenty of room for an island and for guests to gather. Clean white cabinets, countertops and matching appliances bring out the rich wood floors featured throughout the home. Master bedroom is roomy and bright. Formal dining room features original wood floors and a quaint brick fireplace. Additional bedrooms are ample size in keeping with the design of the day. Outside is an oversized carport, keeping you out of the elements no matter the season. Additional exterior features include an additional matching storage building, a picturesque old style barn with plenty of covered storage and approximately 5 acres of land to include some pasture or grazing areas. Make an appointment today to see this gem in the heart of Defuniak Springs today!
- Type:
- Manufactured Home
- Sq.Ft.:
- 2,379
- Status:
- Active
- Beds:
- 4
- Lot size:
- 0.53 Acres
- Year built:
- 2023
- Baths:
- 3.00
- MLS#:
- 955708
- Subdivision:
- LOTS 7 & 8 BLK 60 OAKWOOD HILLS UNIT III PB 4-2 OR
ADDITIONAL INFORMATION
*10k Price Reduction!!* With Preferred lender, get an additional 2k credit.* Don't miss out on this beautiful 2023 Manufactured Home on over half an acre!* When you first walk in you see the open living room space with a gorgeous fireplace. Walk thru the dining area into this chef's kitchen, the finishes are on another level; it's truly stunning. Along with a large primary bedroom, the bathroom has a beautiful walk-in shower and amazing stand-alone tub. The closet is huge with a ton of extra storage. There are 3 additional bedrooms and 2 full bathrooms. The laundry room is so spacious, has great storage, & a sink with a ton of counter space. Once you go outside you can enjoy the large deck on the front porch. The back yard has a newer shed for perfect storage. This is a must see!! If you use the preferred lender(AAA Mortgage) on this home, you receive $2,000 in lender credits to use however you would like. manufactured Warranty is transferable to new owner, has 4 years left on it.
- Type:
- Mobile Home
- Sq.Ft.:
- 1,296
- Status:
- Active
- Beds:
- 3
- Lot size:
- 1 Acres
- Year built:
- 2022
- Baths:
- 2.00
- MLS#:
- 955321
- Subdivision:
- UNRECORDED SUBDIVISION
ADDITIONAL INFORMATION
SELLER OFFERING $5K Flex Money towards buy-down or buyer closing costs!!! Country living just outside the city!! This lovely oasis is situated on 1 acre in DeFuniak Springs FL, is calling you home, where you can live free of restrictions and HOA fees!! Lots of room for your boat, work equipment and/or RV. This beautiful, 3 Bedroom/2Bath, 1,296 sqft, double-wide mobile home built in 2022 has been very meticulously maintained. From the moment you drive up you are greeted with a large gravel driveway with easy parking right off the paved road frontage on Bob Sikes Road. This location makes it very easy to zip down to Hwy 85S to go to Eglin AFB, Niceville or Crestview. As you walk into the front door, you will enter a very spacious open concept living, dining and kitchen areas. The kitchen is equipped with island and lots of cabinetry. You will appreciate the convenience of the laundry room and pantry located just off the kitchen area. As you explore the rest of the home, you will find a large primary bedroom with ensuite primary bath with combo tub- shower, vanity and walk-in closet. At the opposite end of the home, you will find (2) sizeable bedroom, currently being utilize for storage. These rooms have hardly been lived in and are ready to be utilized as full bedrooms. If you walk out the laundry room back door, you will see the back yard is setup for relaxing after a long day's work to take in nature's beauty and hear the birds singing. With the home situated on the front portion of the 1 acre parcel, the back goes way back and is wooded. If you are looking to be located just outside of Historic DeFuniak Springs downtown center, yet close enough to have easy access to shopping, schools and work, this is your home! This property is also located between DeFuniak and Crestview as well as 40-minute drive to the Spectacular Sandy White Beaches of Florida's Famous Emerald Gulf Coast. King Lake is nearby with 640 acres of great fishing and boating activities as well as endless nearby parks and recreation activities. Information contained within this listing is deemed to be accurate but is not guaranteed. Buyer to verify.
- Type:
- Manufactured Home
- Sq.Ft.:
- 820
- Status:
- Active
- Beds:
- 2
- Lot size:
- 0.23 Acres
- Year built:
- 2023
- Baths:
- 2.00
- MLS#:
- 955168
- Subdivision:
- OAKWOOD HILLS UNIT 3
ADDITIONAL INFORMATION
This 2023 Southern Energy home is new and never lived in. This 2bedroom, 2 bath home is located on 1/4 of an acre with landscaped yard, crushed asphalt driveway and brick pavers line the front and back entrances. This home is ready for its new owners! Open floor plan with bedrooms on each end of the home. Kitchen complete with all appliances. Great location just minutes to black stone golf course, schools and shopping. You are within a 10 min drive to downtown DeFuniak, within 10 min to I10 in mossy head, shirt drive to crestview and Eglin AFB. Schedule your showing today! All measurements to be verified by buyer.
- Type:
- Mobile Home
- Sq.Ft.:
- 1,512
- Status:
- Active
- Beds:
- 4
- Lot size:
- 0.23 Acres
- Year built:
- 2022
- Baths:
- 2.00
- MLS#:
- 954874
- Subdivision:
- OAKWOOD HILLS UNIT 1
ADDITIONAL INFORMATION
- Type:
- Manufactured/Mobile Home
- Sq.Ft.:
- 1,482
- Status:
- Active
- Beds:
- 4
- Lot size:
- 0.23 Acres
- Year built:
- 2021
- Baths:
- 2.00
- MLS#:
- 953904
- Subdivision:
- OAKWOOD HILLS UNIT 3
ADDITIONAL INFORMATION
This 4 bedroom 2 bath home is like new. It sits on a corner lot. Great open floor plan, with 2 spacious living areas. This is the ''Jubilation'' floor plan which features 2 living areas, kitchen and dining all open and perfect for entertaining. This home is in a great location close to historic DeFuniak Springs, Crestview, Eglin and the Beaches of South Walton. The interior photos are of a staged home with the same floor plan. This home will qualify for FHA, VA conventional and the Hometown Heroes closing costs & down payment assistance for all first responders, educators, nurses, and other health care professionals. All measurements should be verified by buyer.
- Type:
- Single Family-Detached
- Sq.Ft.:
- 1,200
- Status:
- Active
- Beds:
- 3
- Year built:
- 2024
- Baths:
- 2.00
- MLS#:
- 953895
- Subdivision:
- OAKWOOD HILLS UNIT 1
ADDITIONAL INFORMATION
The AMERICA...Beautiful Craftsman style Home boasting a large open Living Room to the Kitchen. Trey Ceiling in the Living Room and a spacious Kitchen with Lots of Counter-space, Stainless and Black Range, Microwave and Dishwasher. The Master Suite features a Trey Ceiling. The Master Bathroom has a Double Vanity, a Garden Tub Shower combo and Large Walk-in Closet. This home is Earth Cents Energy Rated. Includes a programmable Thermostat, and Taexx Pest control System. Please confirm colors and options on this home. Prices and options are subject to change without notice at builder discretion.
- Type:
- Single Family-Detached
- Sq.Ft.:
- 1,200
- Status:
- Active
- Beds:
- 3
- Year built:
- 2024
- Baths:
- 2.00
- MLS#:
- 953893
- Subdivision:
- OAKWOOD HILLS UNIT 1
ADDITIONAL INFORMATION
The AMERICA...Beautiful Craftsman style Home boasting a large open Living Room to the Kitchen. Trey Ceiling in the Living Room and a spacious Kitchen with Lots of Counter-space, Stainless and Black Range, Microwave and Dishwasher. The Master Suite features a Trey Ceiling. The Master Bathroom has a Double Vanity, a Garden Tub Shower combo and Large Walk-in Closet. This home is Earth Cents Energy Rated. Includes a programmable Thermostat, and Taexx Pest control System. Please confirm colors and options on this home. Prices and options are subject to change without notice at builder discretion.
- Type:
- Single Family-Detached
- Sq.Ft.:
- 1,165
- Status:
- Active
- Beds:
- 3
- Year built:
- 2024
- Baths:
- 2.00
- MLS#:
- 953883
- Subdivision:
- OAKWOOD HILLS UNIT 1
ADDITIONAL INFORMATION
The BIRCH features an open living/kitchen/dining area. In the kitchen you will find granite counter tops, shaker style cabinet doors, walk in pantry, appliance package featuring stainless steel range, dishwasher and microwave and breakfast bar. The master suite features a large walk in closet and master bath includes fiberglass tub/shower combo, single vanity with granite countertops. The additional bath include granite counter tops and tub/shower combo. This home also includes programmable thermostat, security system and Taexx pest control system. PHOTOS NOT ACTUAL HOME. COLORS/SELECTIONS VARY
- Type:
- Single Family-Detached
- Sq.Ft.:
- 1,145
- Status:
- Active
- Beds:
- 3
- Year built:
- 2024
- Baths:
- 2.00
- MLS#:
- 953880
- Subdivision:
- OAKWOOD HILLS UNIT 1
ADDITIONAL INFORMATION
The Tarragona Floor Plan features an open living/kitchen/dining area with granite counter tops, shaker style cabinet doors, walk in pantry, appliance package featuring stainless steel range, dishwasher, microwave and breakfast bar. The master suite features a large walk in closet and master bath includes fiberglass tub/shower combo, single vanity with granite countertops. The guest bath includes granite counter tops and tub/shower combo and tile flooring. The single car garage is painted and trimmed with 2 garage door openers, insulated garage door. This home also includes programmable thermostat, security system, and Taexx pest control system. PHOTOS NOT ACTUAL HOME. COLORS/SELECTIONS VARY
- Type:
- Single Family-Detached
- Sq.Ft.:
- 1,145
- Status:
- Active
- Beds:
- 3
- Year built:
- 2024
- Baths:
- 2.00
- MLS#:
- 953879
- Subdivision:
- OAKWOOD HILLS UNIT 1
ADDITIONAL INFORMATION
The Tarragona Floor Plan features an open living/kitchen/dining area with granite counter tops, shaker style cabinet doors, walk in pantry, appliance package featuring stainless steel range, dishwasher, microwave and breakfast bar. The master suite features a large walk in closet and master bath includes fiberglass tub/shower combo, single vanity with granite countertops. The guest bath includes granite counter tops and tub/shower combo and tile flooring. The single car garage is painted and trimmed with 2 garage door openers, insulated garage door. This home also includes programmable thermostat, security system, and Taexx pest control system. PHOTOS NOT ACTUAL HOME. COLORS/SELECTIONS VARY
- Type:
- Single Family-Detached
- Sq.Ft.:
- 1,145
- Status:
- Active
- Beds:
- 3
- Year built:
- 2024
- Baths:
- 2.00
- MLS#:
- 953877
- Subdivision:
- OAKWOOD HILLS UNIT 1
ADDITIONAL INFORMATION
The Tarragona Floor Plan features an open living/kitchen/dining area with granite counter tops, shaker style cabinet doors, walk in pantry, appliance package featuring stainless steel range, dishwasher, microwave and breakfast bar. The master suite features a large walk in closet and master bath includes fiberglass tub/shower combo, single vanity with granite countertops. The guest bath includes granite counter tops and tub/shower combo and tile flooring. The single car garage is painted and trimmed with 2 garage door openers, insulated garage door. This home also includes programmable thermostat, security system, and Taexx pest control system. PHOTOS NOT ACTUAL HOME. COLORS/SELECTIONS VARY
- Type:
- Single Family-Detached
- Sq.Ft.:
- 2,011
- Status:
- Active
- Beds:
- 3
- Lot size:
- 1 Acres
- Year built:
- 2013
- Baths:
- 2.00
- MLS#:
- 953717
- Subdivision:
- QUAIL RIDGE EST LAKES ADN
ADDITIONAL INFORMATION
Waterfront brick home with a screen enclosed pool! Home has 3 bedrooms 2 baths, an office/bonus room and a 2-car garage. This home sits on 1+acre. Plenty of parking for your boat/RV with the detached workshop/carport. Kitchen has plenty of cabinets, granite counter tops and a large pantry. Livingroom boosts trey ceiling, crown molding and a nice woodburning fireplace for those cold nights, plus a nice view of back porch, pool and the lake. Master bedroom is large with trey ceilings and crown molding. Master bath has double vanity, jetted tub, separate shower, his and hers walk in closets. The two guest bedrooms are ample size with large closets. Home also has a linen and coat closet. Large laundry is equipped with extra cabinets, sink, wine rack and a Wine fridge. Home has tile and LVP flooring. Home is about a 12-minute drive to Freeport and 30-40 minute drive to the beaches. Not many homes like this on the market. This is a must see. SORRY NO SHOWINGS FROM 11/28-12/15
- Type:
- Single Family-Detached
- Sq.Ft.:
- 1,182
- Status:
- Active
- Beds:
- 3
- Lot size:
- 0.25 Acres
- Year built:
- 2002
- Baths:
- 2.00
- MLS#:
- 953338
- Subdivision:
- TIMBER WIND ESTATES
ADDITIONAL INFORMATION
Cozy 3 bedroom, 2 bath home located in the City Limits of DeFuniak Springs & the well-known Timber Wind Estates. Perfect for those seeking convenience and comfort, this residence offers a great split floor plan layout, ideal for everyday living. The primary suite is tucked in its own little space & features a walk-in closet with shower/tub combo in the bathroom. The kitchen has stainless steel appliances and plenty of cabinets with a small pantry for added storage. New roof in 2020. This home has a single car garage with a garage door opener installed. Situated in a friendly neighborhood close to town amenities, this home provides a great opportunity to enjoy suburban living with easy access to your regular shopping needs. Imagine yourself in this adorable home! Bonus: No HOA!
- Type:
- Single Family-Detached
- Sq.Ft.:
- 1,616
- Status:
- Active
- Beds:
- 3
- Year built:
- 2000
- Baths:
- 2.00
- MLS#:
- 953239
- Subdivision:
- LAIRDS RUN
ADDITIONAL INFORMATION
BEAUTIFULLY RENOVATED 3 Bed 2 Bath home on large 0.40 acre lot in Mossyhead CLOSE to Crestview! This extensive home renovation will give you that ''new home feel'' at a price that you have been looking for! This home offers NEW LVP flooring (no carpet or tile to clean) and NEW paint, wall switches, GFI's, outlets and light fixtures throughout the entire home. As you enter the home, you are greeted by a large living room with tall ceilings, ceiling fans, and crown molding. Just off of the living room is the homes kitchen and dining room. The kitchen is complete with NEW soft close wood cabinets, NEW quartz counter tops, NEW tile backsplash, NEW undermount sink, stainless steel appliances, and pantry. A large dining room is just off the kitchen and offers access to the back yard. There is a large pass through laundry room just off of the kitchen, with plenty of room for storage. A NEW barn door takes you into the homes BONUS ROOM, perfect home office, media room, homeschooling, and more! The large master bedroom has tray ceiling, fan, and wall-in closet. The master bathroom has NEW vanity, soft close cabinets and drawers, mirror, lighting, tub/shower and commode. The additional two bedroom are located on the other side of the home just off the hallway. Both rooms are generous in size and have ceiling fans and spacious closets. A second full bathroom is located between the two bedroom in the homes hallway. This well appointed home offers clean lines and plenty of windows for great natural light throughout the home. The oversized lot offers both large front and back yards. The front of the home offers a covered porch, driveway, mature trees and manual 3 zone irrigation system. The privacy fenced back yard offers double and single gate access to the back yard, perfect for boat or RV storage! The back yard also of a 16x10 covered patio with edison lights, rock bed hardscape, fire pit, mature trees and potential Koi pond. A NEW roof was installed in 2021, NEW water heater in 2024 and septic pumped in 2022. This home is conveniently located on the west side of Defuniak just past the Blackstone golf course and slight north of highway 90.Don't let the opportunity to be the new owner of this beautifully renovated and affordable home yours. Schedule your showing TODAY!
- Type:
- Single Family-Detached
- Sq.Ft.:
- 2,015
- Status:
- Active
- Beds:
- 3
- Lot size:
- 0.51 Acres
- Year built:
- 1885
- Baths:
- 2.00
- MLS#:
- 952846
- Subdivision:
- TOWN OF DEFUNIAK SPRINGS
ADDITIONAL INFORMATION
Discover the timeless elegance of this wonderful home. A registered Historical Property of Defuniak Springs meticulously built in 1885 in the iconic Gothic Revival style. This distinguished residence seamlessly blends historic charm with modern comforts, offering a rare opportunity to own a piece of local history. The architecture is what really makes this home truly special. Immerse yourself in the beauty of Carpenter Gothic elements throughout the home, featuring a bonnet porch, vestibule door, decorative gingerbread balusters, column brackets, bargeboard, frieze panels, and decorative capitals and brackets showcasing exquisite craftsmanship of its era. Step inside to discover a well-appointed layout with 3 bedrooms and 1.5 bathrooms, complemented by tray ceilings in the living room that add to the sense of grandeur. The kitchen is a blend of modern convenience and vintage charm, equipped with updated appliances and ample cabinet space. Enjoy the spacious living room and a versatile upstairs loft that can serve as an office or family area, providing flexible living space. The expansive backyard boasts a putting green for leisurely afternoons and a large deck perfect for outdoor entertaining. Additionally, a screened-in side porch/veranda offers a serene retreat. The parking features includes a one-car garage, providing convenience and additional storage options, covered carport for easy access on rainy days and ample driveway space. Enjoy proximity to local amenities, parks, cultural attractions and only 30 minutes to the beach. This home offers a tranquil escape with the convenience of urban living. From its rich historical heritage to its thoughtful updates and spacious outdoor amenities. A rare opportunity to own a piece of architectural history. Whether you're drawn to its intricate details or seeking a home with character, this residence offers a unique blend of old-world charm and modern comfort. Embrace the opportunity to make this exceptional property your new home in Defuniak Springs. NEW METAL ROOF!!
- Type:
- Manufactured/Mobile Home
- Sq.Ft.:
- 1,813
- Status:
- Active
- Beds:
- 4
- Lot size:
- 1.25 Acres
- Year built:
- 2023
- Baths:
- 2.00
- MLS#:
- 952783
- Subdivision:
- Turkey Creek Woodlands
ADDITIONAL INFORMATION
Welcome to Turkey Creek Woodlands! Seller is offering up to $3,000 towards buyer closing costs! Home warranty is included! The lots are over 1 ACRE! A large custom covered porch adorns this NEW 2023 Champion Prime home! This 4/2 top-of-the-line home comes with a modern, open-concept floor plan with 1,813 square feet of living space. This estate size family home features spacious living room,family size dining area and beautiful well equipped kitchen, large family room, privately located master bedroom with glamorous ensuite bath, three king size guest bedrooms with lots of walk-in closet space and roomy second bathroom. Save thousands on utility bills with a well and septic tank! Conveniently located within 30 minutes to most of the military bases and Crestview/DeFuniak! Call today!
- Type:
- Manufactured/Mobile Home
- Sq.Ft.:
- 1,813
- Status:
- Active
- Beds:
- 4
- Lot size:
- 1.25 Acres
- Year built:
- 2023
- Baths:
- 2.00
- MLS#:
- 952782
- Subdivision:
- Turkey Creek Woodlands
ADDITIONAL INFORMATION
Welcome to Turkey Creek Woodlands! Seller is offering up to $3,000 towards buyer closing costs! Home warranty is included! The lots are over 1 ACRE! A large custom covered porch adorns this NEW 2023 Champion Prime home! This 4/2 top-of-the-line home comes with a modern, open-concept floor plan with 1,813 square feet of living space. This estate size family home features spacious living room,family size dining area and beautiful well equipped kitchen, large family room, privately located master bedroom with glamorous ensuite bath, three king size guest bedrooms with lots of walk-in closet space and roomy second bathroom. Save thousands on utility bills with a well and septic tank! Conveniently located within 30 minutes to most of the military bases and Crestview/DeFuniak! Call today!
- Type:
- Manufactured/Mobile Home
- Sq.Ft.:
- 1,813
- Status:
- Active
- Beds:
- 4
- Lot size:
- 1.25 Acres
- Year built:
- 2023
- Baths:
- 2.00
- MLS#:
- 952780
- Subdivision:
- Turkey Creek Woodlands
ADDITIONAL INFORMATION
Welcome to Turkey Creek Woodlands! Seller is offering up to $3,000 towards buyer closing costs! Home warranty is included! The lots are over 1 ACRE! A large custom covered porch adorns this NEW 2023 Champion Prime home! This 4/2 top-of-the-line home comes with a modern, open-concept floor plan with 1,813 square feet of living space. This estate size family home features spacious living room,family size dining area and beautiful well equipped kitchen, large family room, privately located master bedroom with glamorous ensuite bath, three king size guest bedrooms with lots of walk-in closet space and roomy second bathroom. Save thousands on utility bills with a well and septic tank! Conveniently located within 30 minutes to most of the military bases and Crestview/DeFuniak! Call today!
- Type:
- Manufactured/Mobile Home
- Sq.Ft.:
- 1,813
- Status:
- Active
- Beds:
- 4
- Lot size:
- 1.25 Acres
- Year built:
- 2023
- Baths:
- 2.00
- MLS#:
- 952779
- Subdivision:
- Turkey Creek Woodlands
ADDITIONAL INFORMATION
Welcome to Turkey Creek Woodlands! Seller is offering up to $3,000 towards buyer closing costs! Home warranty is included! The lots are over 1 ACRE! A large custom covered porch adorns this NEW 2023 Champion Prime home! This 4/2 top-of-the-line home comes with a modern, open-concept floor plan with 1,813 square feet of living space. This estate size family home features spacious living room,family size dining area and beautiful well equipped kitchen, large family room, privately located master bedroom with glamorous ensuite bath, three king size guest bedrooms with lots of walk-in closet space and roomy second bathroom. Save thousands on utility bills with a well and septic tank! Conveniently located within 30 minutes to most of the military bases and Crestview/DeFuniak! Call today!
Andrea Conner, License #BK3437731, Xome Inc., License #1043756, [email protected], 844-400-9663, 750 State Highway 121 Bypass, Suite 100, Lewisville, TX 75067

IDX information is provided exclusively for consumers' personal, non-commercial use and may not be used for any purpose other than to identify prospective properties consumers may be interested in purchasing. Copyright 2024 Emerald Coast Association of REALTORS® - All Rights Reserved. Vendor Member Number 28170
Defuniak Springs Real Estate
The median home value in Defuniak Springs, FL is $225,000. This is lower than the county median home value of $662,000. The national median home value is $338,100. The average price of homes sold in Defuniak Springs, FL is $225,000. Approximately 51.43% of Defuniak Springs homes are owned, compared to 36.17% rented, while 12.4% are vacant. Defuniak Springs real estate listings include condos, townhomes, and single family homes for sale. Commercial properties are also available. If you see a property you’re interested in, contact a Defuniak Springs real estate agent to arrange a tour today!
Defuniak Springs, Florida has a population of 5,875. Defuniak Springs is less family-centric than the surrounding county with 27.9% of the households containing married families with children. The county average for households married with children is 28.66%.
The median household income in Defuniak Springs, Florida is $53,984. The median household income for the surrounding county is $68,111 compared to the national median of $69,021. The median age of people living in Defuniak Springs is 37.1 years.
Defuniak Springs Weather
The average high temperature in July is 91.7 degrees, with an average low temperature in January of 37.4 degrees. The average rainfall is approximately 63.3 inches per year, with 0 inches of snow per year.
