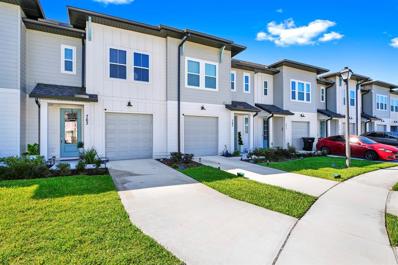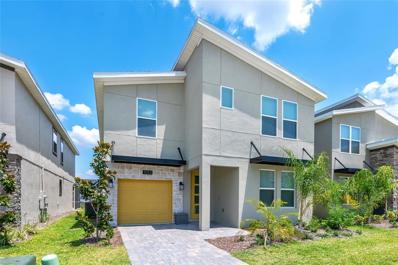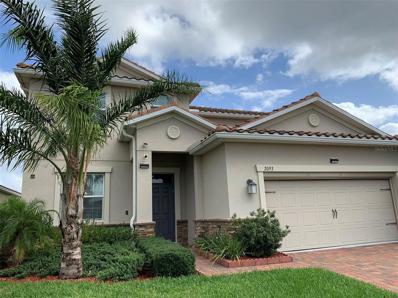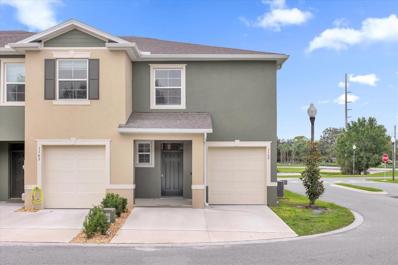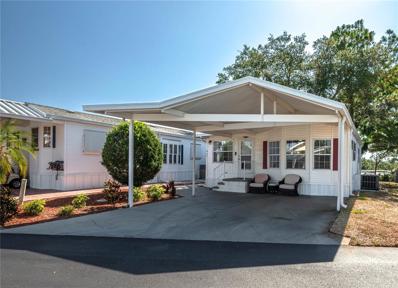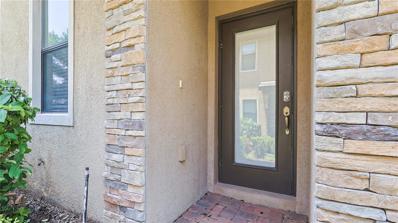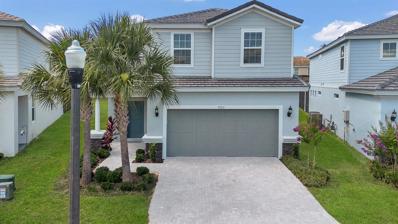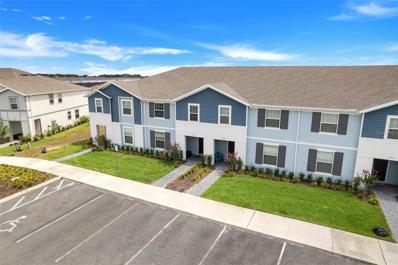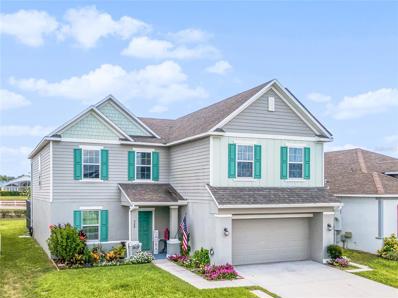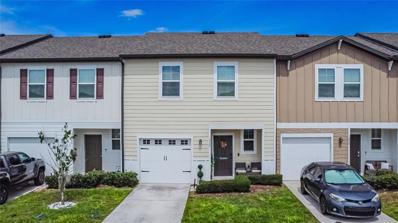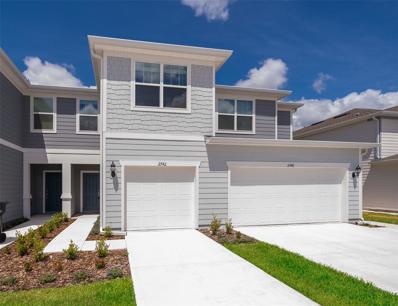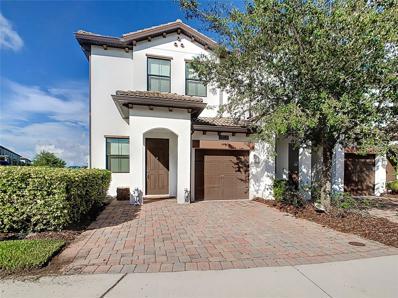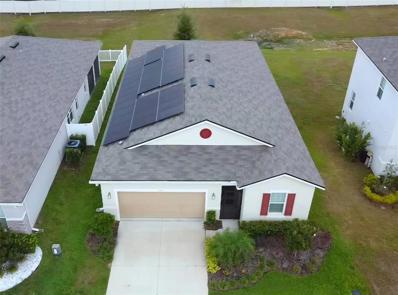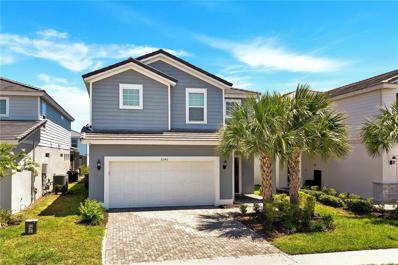Davenport FL Homes for Sale
- Type:
- Townhouse
- Sq.Ft.:
- 1,622
- Status:
- Active
- Beds:
- 3
- Lot size:
- 0.04 Acres
- Year built:
- 2023
- Baths:
- 3.00
- MLS#:
- O6212958
- Subdivision:
- Enclave At Festival
ADDITIONAL INFORMATION
***DON'T MISS THIS IMMACULATE TOWNHOUSE IN THE ENCLAVES AT FESTIVAL!*** YES! Short-Term Rentals are permitted. Perfect for families or guests. Located off Champions Gate Boulevard. 15 MINUTES AWAY FROM DISNEY. This is a premium lot, two-story townhome with attached one- car garage. With convenient access to I-4, SR 429 and SR 417, The Enclaves (Community) is just minutes from Posner Park, Champions Gate Village and Walt Disney World. Residents will enjoy a wealth of private amenities including a resort-style pool, water park, fitness center, mini golf course and beach volleyball court. Your kitchen is open to the great room and dining area on the first floor. Upstairs find the secluded master suite with large walk in closet and generous master bath. Find two additional bedrooms upstairs that can fit the whole family and an additional full bathroom, plus laundry room. This is the perfect floorplan for any family or group looking to be close to all that Orlando has to offer.
- Type:
- Single Family
- Sq.Ft.:
- 3,291
- Status:
- Active
- Beds:
- 6
- Lot size:
- 0.11 Acres
- Year built:
- 2021
- Baths:
- 5.00
- MLS#:
- O6212957
- Subdivision:
- Stoneybrook South North Prcl Ph 6
ADDITIONAL INFORMATION
This amazing single-family home, selling fully furnished with luxury furniture. Turnkey property for the new owner to enjoy the summer vacation with family and friends, or start generating the summer booking rental income right away. This exceptional two-story home features six bedrooms, five bathrooms and a large combination dining and family room that overlooks the covered patio. There are two stunning owner suites, a fully-equipped kitchen, a one-car garage, and an upstairs loft. perfect for relaxing with friends and loved ones. With “Everything’s Included”, luxury and value go hand in hand. highly energy efficient homes feature 42” cabinetry, quartz countertops in both kitchen and bathrooms, slate appliances, state of the art security system and blinds. CHAMPIONS GATE RESORT ORLANDO OASIS CLUBCLUBHOUSE AND WATER-PARK: Amenities will include: Lazy River, Water-slides, Swim-Up Bar, Water Falls, Beach Entry, Spa, Splash Pad, Grill, Bar, Fitness Area, Theatre, Games Room, Tiki Bar and Cabanas. Simply relax by the pool, watch your family have the time of their life. All of these amenities, plus seven tennis courts are INCLUDED in HOA. Call for a showing today!
- Type:
- Single Family
- Sq.Ft.:
- 1,569
- Status:
- Active
- Beds:
- 2
- Lot size:
- 0.14 Acres
- Year built:
- 1997
- Baths:
- 2.00
- MLS#:
- S5106444
- Subdivision:
- Ridgewood Lakes Village 05b
ADDITIONAL INFORMATION
Furnished RidgeCrest 2/2/Den with Double Hung Replacement Windows, Updated Bathrooms, HVAC & Water Heater, located just 0.1 miles from the High Vista private clubhouse and outdoor amenity center. Brick paver driveway and walkway to portico entry with sunburst transom window and full view storm door with built-in retractable screen. Cathedral ceiling in central great room with a decorative ledge above triple patio doors to Florida room. Eat-in kitchen has granite counters, crown molded cabinets with some pull-out drawers in lower cabinets, newer faucets and reverse osmosis unit under sink. Adjacent laundry room has washer, dryer, utility sink with overhead cabinet and a large pantry. Tray ceiling in oversized primary en suite bedroom with 7x6 closet. Remodeled primary bath has quartz-topped comfort height double sink vanity with soft close doors and dovetailed drawers, exhaust fan with heat option & LED light and bench seat in shower with full-view door. En suite guest bedroom has remodeled full bath with linen closet. Additional linen closet in hallway between guest room and den. Florida room has acrylic slider window over screen, fixed acrylic transom windows and cabana door. Garage has electric roll-down screen, newer garage door (2014) with belt-drive opener with MyQ and keypad entry, pull down ladder access to attic, refrigerator, installed cabinets and AC vent. Garage door springs replaced 2024; HVAC with WiFi thermostat 2023; Window World windows 2023 (except bathrooms, interior den & entry transom windows which are original) have transferable warranty; Water heater 2021; Roof 2016; Florida room acrylic windows 2013. Sold As-Is. Ridgewood Lakes is a golf cart friendly community. $220 monthly High Vista HOA fee includes Spectrum internet and basic cable TV with 2 cable boxes, lawn mowing and exclusive access to resident-owned 12,000 SF private clubhouse and amenities. $435 semi-annual Ridgewood Lakes HOA fee provides 24x7 staffed security gate and master association-owned private road maintenance. Adjacent to 18-hole White Heron Golf Club with restaurant, privately owned and open to the public. High Vista is a 55+ community with outdoor heated pool and spa, fitness center, library, pub & many organized activities. Pickle ball, tennis, bocce and shuffleboard courts. Miles of biking and walking trails within Ridgewood Lakes gated community. Shopping, Disney, Universal, Orlando & Central FL entertainment nearby, easy access to I-4, medical facilities, airports & Sunrail Station. Advent Health hospital is 3 miles away.
- Type:
- Single Family
- Sq.Ft.:
- 1,910
- Status:
- Active
- Beds:
- 3
- Lot size:
- 0.11 Acres
- Year built:
- 2023
- Baths:
- 3.00
- MLS#:
- T3531705
- Subdivision:
- Astonia Ph 2 & 3
ADDITIONAL INFORMATION
One or more photo(s) has been virtually staged. Welcome to Astonia, perfectly situated just minutes away from Championsgate and close to Disney World Parks & Resorts. This is a wonderful community to call your own. This home was built last year in 2023 by Ryan Homes this is their Glen Ridge model. It features 3 bedrooms, a loft, 2.5 bathrooms, 1,910 sqft, with tile flooring throughout the first floor and carpet upstairs. Lots of upgrades done by the seller such as new led recessed lights throughout, an extended screened in lanai, vinyl fenced backyard. The kitchen features quartz countertop, oversized island, stainless steel appliances, and walk-in pantry with plenty of storage. WIFI-enabled garage opener and Ecobee thermostat. HOA is just $180.00 annually for 2024 in a resort-style community with pool, playground & dog park.
- Type:
- Single Family
- Sq.Ft.:
- 2,529
- Status:
- Active
- Beds:
- 4
- Lot size:
- 0.13 Acres
- Year built:
- 2019
- Baths:
- 3.00
- MLS#:
- O6212721
- Subdivision:
- Providence N-4b Replat-ph 2
ADDITIONAL INFORMATION
Spectacular lakefront property for sale. Elegant two-story tile roof home with 4 bedrooms, 3 bathrooms. 2 car garage and large den provide plenty of space for you and your family. Home is complete with luxury upgrades including ceramic tile & hardwood floors, 42 maple wood cabinets with crown molding, quartz countertops, stainless steel appliances, water softner, under sink water filter, automatic garage screened door, eco-smart technology throughout the home. Property is complete with private screened in patio with an expansive open lawn and lake views, making it the perfect place to relax with your loved ones. Home is located in the 24 hour (manned)award-winning Providence golf club community, equipped with fitness center, resort style swimming pool, tennis court, child's playground, walking trails, restaurant and much more. No CDD and low HOA fee. 10 minutes' drive from shopping center, supermarkets and restaurants. Half an hour from Disney theme parks, making it the perfect primary family home or vacation home. Schedule a showing to view in person.
- Type:
- Townhouse
- Sq.Ft.:
- 2,094
- Status:
- Active
- Beds:
- 4
- Lot size:
- 0.04 Acres
- Year built:
- 2016
- Baths:
- 4.00
- MLS#:
- S5106427
- Subdivision:
- Festival Ph 1
ADDITIONAL INFORMATION
Looking for a stunning 4-bedroom / 4-bathroom townhome in the Disney area? This home has perfect blend of indoor and outdoor living. A wonderful turnkey vacation home in the highly desired resort community of Enclaves at Festival! Just minutes from Disney Parks and its surrounding attractions. This unit enjoys a prime location overlooking the private swimming pool and backs onto the conservation area for added privacy. You'll love the many upgrades this home has to offer, including granite countertops and stainless appliances. With so much on offer in this wonderful resort community - including a water park, fitness center, mini golf course, beach volleyball court and more - you'll never run out of things to do!
- Type:
- Townhouse
- Sq.Ft.:
- 1,810
- Status:
- Active
- Beds:
- 3
- Lot size:
- 0.07 Acres
- Year built:
- 2023
- Baths:
- 3.00
- MLS#:
- S5109895
- Subdivision:
- Atria/ridgewood Lakes
ADDITIONAL INFORMATION
One or more photo(s) has been virtually staged. Now On the Market, a 2023 Lakefront Townhouse, 3 beds 2.5 baths on the Ridgewood Lakes Community, this amazing floor plan separates the social area on the first level, from the personal living space on the second level, also a loft area upstairs makes it more spacious, the primary bedroom has his a hers walk-in closets for more connivence, and the laundry room is upstairs right where all bedrooms are, the loft separates the primary bedroom from the other 2 bedrooms for more privacy. This home is near US27 where you will find, the Advent health Hospital, Medical centers, Restaurants, Convenient stores, 4 Miles from Posner Park (Stores, more restaurants, cinema, and more), and this area is still developing new businesses, and is a growing area, so this can be your next long term investment. Virtual Tour Available.
- Type:
- Other
- Sq.Ft.:
- 980
- Status:
- Active
- Beds:
- 1
- Lot size:
- 0.06 Acres
- Year built:
- 1999
- Baths:
- 1.00
- MLS#:
- P4930647
- Subdivision:
- Deer Creek Golf & Tennis Rv Resort Ph 03-b
ADDITIONAL INFORMATION
ENJOY RESORT STYLE LIVING at this beautifully maintained 1 BD/1 BA home in the fabulous community of Deer Creek Golf & Tennis RV Resort! This well-maintained and delightful home offers cathedral ceilings with fans, a family room, living/dining combo and a lovely, shaded patio overlooking the golf course. The dining area unites the living room and adorable kitchen. Down the hall is the master bedroom with tons of built-in cabinetry and the bathroom has a large walk-in shower and the laundry facilities. The exterior of the home has a great golf cart garage door opening, a dual carport and a sweet patio to enjoy the outdoors! Nearby is a neighborhood community center with a pool, shuffleboard and a great indoor facility that includes a game room and kitchen. Deer Creek community has a 24-hour guard gate and an Outstanding Clubhouse with amazing amenities! Play a round on the 18-hole Executive Golf Course designed by Ward Northrup; swim and relax at the large pool or hot tub after engaging in a game of tennis, pickleball, basketball, shuffleboard or horseshoes. There is an abundance of parking at the Clubhouse accommodating the many activities; the sports courts are well-maintained and convenient to the clubhouse and restaurant. This wonderful community is a great place to socialize and to enjoy all that is offered. It is conveniently located for shopping, medical, dining and a short distance to Orlando for airport or entertainment; or spend a day at a sunny Florida beach. Call for a showing, you will love this community and your carefree lifestyle! Additional features: new A/C with heat pump (2022), new roof (2024), and foundation straps installed.
- Type:
- Single Family
- Sq.Ft.:
- 1,864
- Status:
- Active
- Beds:
- 4
- Lot size:
- 0.25 Acres
- Year built:
- 1992
- Baths:
- 2.00
- MLS#:
- O6212287
- Subdivision:
- Robbins Rest
ADDITIONAL INFORMATION
Welcome to your new home! Before we get to the description, check out these updates: NEW ROOF 2023*NEW EXTERIOR PAINT 2023*NEW PATIO ROOF 2023*NEW OVEN 2023*NEW UPDATED TOILET IN GUEST BATH 2023* This incredible 4 bedroom, 2 bath home is located in the desirable area of Davenport in the quiet community of Robbins Rest. This home has a spacious, open floor plan with expansive dining and living areas, perfect for entertaining. The kitchen features plenty of counter space for all your cooking or baking needs. The covered patio extends with a larger outdoor area, great for entertaining as well! The oversized backyard is completely fenced in for your privacy, and perfect for those year-round BBQ's, especially during the summer. This location is just a few exits away from Orlando’s WORLD-FAMOUS theme parks, restaurants, shopping, entertainment options, and more! Come see this home TODAY!
$374,500
793 Benoi Drive Davenport, FL 33896
- Type:
- Townhouse
- Sq.Ft.:
- 1,742
- Status:
- Active
- Beds:
- 3
- Lot size:
- 0.04 Acres
- Year built:
- 2020
- Baths:
- 3.00
- MLS#:
- S5106260
- Subdivision:
- Festival Ph 3
ADDITIONAL INFORMATION
GREAT FOR INVESTMENT OR FIRST TIME HOME BUYERS', FULLY FURNISHED. EXCELENT LOCATION. THE ENCLAVES AT FESTIVAL. SHORT TERM RENTAL S ARE PERMITTED. IMMACULATE TOWNHOUSE. LOCATED OFF CHAMPIONS GATE BLVD. JUST MINUTES FROM THEME PARKS SUCH AS WALT DISNEY WORLD'S, MAGIC KINGDOWM, EPCOT, DISNEY HOLLYWOOD STUDIOS, POSNER PARK, LEGOLAND, ETC. CONVENIENTLY LOCATED JUST MINUTES FROM I-4, SR 429 AND SR 417. JUST 4 MINUTES FROM RESTAURANTS, SUPERMARKETS AND SHOPPING CENTER. AMENTIES INCLUDED A RESORT STYLE POOL, CHILDRENS WATER PARK, FITNESS CENTER, MINI GOLF COURSE AND BEACH VOLLEYBALL COURT.
- Type:
- Single Family
- Sq.Ft.:
- 2,942
- Status:
- Active
- Beds:
- 5
- Lot size:
- 0.16 Acres
- Year built:
- 2021
- Baths:
- 5.00
- MLS#:
- O6219215
- Subdivision:
- Solterra Ph 2d
ADDITIONAL INFORMATION
Discover a luxurious opportunity in the heart of Davenport with this exceptional 5 BR / 4.5 BA pool home in the gated Solterra Resort. This primary residence or short-term subdivision property screams over $65k in premium upgrades, including stylish sliding barn doors in the main bedrooms and a transformed 2-car garage now serving as a vibrant game room or convert back to your desire. Additionally, the home features a private screened-in pool. Solterra Resort's top-notch amenities, internet, lawn care, daily valet trash pick-up, and much more such as a lazy river for year-round summer fun, an Olympic-size pool with a thrilling water slide, and a state-of-the-art fitness center, enhance the appeal of this exquisite property. Disney World only 25 minutes away, 45 minutes from downtown Orlando, and a 35-minute drive to the Orlando International Airport. Don’t miss your chance to own a piece of this lucrative paradise. Schedule a showing today to experience the allure and potential of this magnificent home.
- Type:
- Condo
- Sq.Ft.:
- 1,409
- Status:
- Active
- Beds:
- 2
- Lot size:
- 0.05 Acres
- Year built:
- 2015
- Baths:
- 2.00
- MLS#:
- O6212373
- Subdivision:
- Champions Club Condo Ph 16
ADDITIONAL INFORMATION
Welcome to your dream condo located in ChampionsGate community. This elegant 2-bedroom, 2-bath residence offers a perfect blend of comfort and luxury, nestled in a gated community with around-the-clock security. Built in 2015, this condo boasts modern amenities and prime location benefits. **Location:** The condo sits on the 9th hole of the renowned ChampionsGate golf course, offering breathtaking views and immediate access to the greens. The community is guard-gated 24/7 with a manned security guard, ensuring peace of mind. **Interior:** This contemporary unit features an open floor plan with a spacious living area, perfect for entertaining. The kitchen is equipped with stainless steel appliances, granite countertops, and ample cabinet space. The master suite includes a walk-in closet and an en-suite bathroom with dual vanities and a large shower. **Bedrooms & Bathrooms:** The unit has two well-appointed bedrooms and two full bathrooms, providing comfort and privacy for residents and guests alike. **Garage:** Includes a convenient attached garage, providing secure parking and additional storage space. **Community Amenities:** Residents enjoy access to a spectacular 14,000 sq. ft. clubhouse, complete with a resort-style pool. The clubhouse also features a fitness center, game room, and dining options. **Golf Community:** As part of the ChampionsGate golf community, you can enjoy exclusive access to top-notch golfing facilities and amenities. Play a round of golf just minutes from your doorstep. **Proximity to Disney:** Located just minutes away from the world-famous Walt Disney World parks, this condo offers unparalleled convenience for Disney enthusiasts and guests. This ChampionsGate condo combines luxury living with the convenience of modern amenities and a prime location, making it the perfect home or vacation property. Don’t miss the opportunity to own a piece of paradise just minutes from Disney. Contact me today to schedule a viewing!
- Type:
- Single Family
- Sq.Ft.:
- 3,176
- Status:
- Active
- Beds:
- 6
- Lot size:
- 0.16 Acres
- Year built:
- 2022
- Baths:
- 5.00
- MLS#:
- O6211860
- Subdivision:
- Solt Erra Ph 29
ADDITIONAL INFORMATION
Welcome to 7283 Oakmoss Loop, Davenport, FL 33837 – a remarkable investment opportunity in the bustling Orlando area! This stunning property offers six bedrooms Two Primary bedroom. One on the the main floor and the other Primary bedroom on the 2nd floor. The home has 4 1/2 bathrooms, making it an ideal choice for Long or short-term rentals or as a spacious family home. Nestled in a sought-after neighborhood, its strategic location provides convenient access to Orlando's famed theme parks, such as Walt Disney World, Universal Studios, and SeaWorld, ensuring guests have an unforgettable vacation experience. Step inside to discover expansive living spaces exuding comfort and elegance. The open floor plan encompasses a modern kitchen equipped with high-end appliances, a cozy living room, and a generous dining area perfect for hosting gatherings. With six well-appointed bedrooms, each designed for relaxation and privacy, and 4 1/2 bathrooms featuring modern amenities, guests will feel right at home. Outside, the property boasts a beautiful private pool, offering a tranquil retreat for guests to unwind and soak up the Florida sunshine. Whether lounging by the poolside or enjoying outdoor activities, there's no shortage of entertainment options. Additionally, guests have access to essential amenities such as high-speed internet, air conditioning, and laundry facilities, ensuring a comfortable stay throughout. This property not only provides a luxurious retreat but also offers excellent rental potential, thanks to its prime location and desirable features. Don’t miss out on the opportunity to own a premier short-term rental property in Davenport, FL. Take the next step towards realizing your investment goals and schedule a viewing today!
- Type:
- Townhouse
- Sq.Ft.:
- 1,950
- Status:
- Active
- Beds:
- 4
- Lot size:
- 0.05 Acres
- Year built:
- 2009
- Baths:
- 4.00
- MLS#:
- S5106281
- Subdivision:
- Tierra Del Sol
ADDITIONAL INFORMATION
PRICE REDUCED DRASTICALLY TO $305,000! Seller motivated! HOME WARRANTY INCLUDED AT CLOSING. Near Disney, nice townhouse with tile roof in a community with new construction. The unit has 4 Bedrooms 3.5 Bathrooms, 2 Story with lots of upgrades; NEW AC; it has 2 Master Suites, one is on the 1st Floor, the other one is on 2nd floor, granite counter tops, crown molding, jacuzzi garden tub, stainless steel appliance, washer and dryer. Located in an easy to commute, 15-minute to the Disney World. You can see the Disney Firework every night from the back Balcony. Closed to the shopping center, Supermarket. Community amenities include a swimming pool, fitness center, reading room, guests lounge, clubhouse, and recreational facilities (clubhouse) - all part of the association amenities. Minor cosmetic touchups being done to property for next owner..Home warranty to be included on sale, c/o listing agent.
- Type:
- Townhouse
- Sq.Ft.:
- 2,355
- Status:
- Active
- Beds:
- 5
- Lot size:
- 0.06 Acres
- Year built:
- 2022
- Baths:
- 5.00
- MLS#:
- O6211589
- Subdivision:
- Windsor Island Residence Ph 2a
ADDITIONAL INFORMATION
Seller may consider buyer concessions, if made in an offer. LIKE NEW AND A SUCCESSFUL AIRBNB - FULLY FURNISHED short-term rental property, turn-key ready to GENERATE INCOME immediately. This stunning 5-bedroom, 4.5-bath townhouse offers ultimate comfort, including a DOWNSTAIRS BEDROOM and an UPSTAIRS LOFT for entertainment. Kitchen is GORGEOUS and well maintained, featuring a LARGE ISLAND and STAINLESS STEEL APPLIANCES. Enjoy the screened pool at the back of the townhouse, situated within a secure, GUARD GATED RESORT. The townhouse's five beautifully decorated bedrooms provide ample space for your family or group of friends. Indulge in relaxation or fun at one of the resort's two sparkling pools. The clubhouse features a lazy river, poolside bar, and an on-site restaurant serving mouthwatering dishes. Stay fit with the state-of-the-art gym and enjoy amenities like mini golf, tennis, basketball, and sand volleyball. The HOA also covers SECURITY, CABLE TV, INTERNET AND TRASH SERVICES. Don't miss out—schedule your appointment today!
- Type:
- Single Family
- Sq.Ft.:
- 2,925
- Status:
- Active
- Beds:
- 5
- Lot size:
- 0.32 Acres
- Year built:
- 2008
- Baths:
- 4.00
- MLS#:
- S5106167
- Subdivision:
- Watersong Ph 01
ADDITIONAL INFORMATION
This Incredible 5 bedroom 4 Bath Pool Home has More than Curb Appeal, it has the Best Lot and the Best Layout! This one-story beauty has a spacious 2,925sf of living space and a private nature view beyond the screen enclosed patio and pool deck. HOA covers your cable, internet, telephone, lawn care and valet trash service. Enjoy this lovely space as a Vacation Rental, Primary Home, Long-Term Rental or Second Home. Enjoy all that the Beautiful Watersong Community has to offer including a Guarded and Gated Entrance, Beach Entry Resort Style Pool, Business & Fitness Centers, Kids Playground and Beach Volleyball Court. This home is Close to All that Central Florida offers: Disney World, Sea World, Universal Studios and Beaches on Both Coasts! Enjoy Florida living at its very BEST! We Ask You to Be Our Guest and View this Magnificent Home Today!
- Type:
- Single Family
- Sq.Ft.:
- 3,140
- Status:
- Active
- Beds:
- 5
- Lot size:
- 0.14 Acres
- Year built:
- 2020
- Baths:
- 3.00
- MLS#:
- S5106142
- Subdivision:
- Natures Reserve Ph 4
ADDITIONAL INFORMATION
One or more photo(s) has been virtually staged. Beat High Rates with Low Monthly Expenses! Reduced $50,000! The extremely low electric bill ($33 due to solar) and HOA ($45) will make up for the higher interest rates! Potentially saving you $600-900 per month! Lowest priced pool home of its size and age in the whole of Davenport! Step into this expansive 5-bedroom, 3-bathroom pool home, brimming with incredible upgrades like whole-house solar and water filtration! Meticulously maintained by its original owner, this home feels like new and offers an array of exceptional features. You'll be captivated by the sparkling pool and the spacious, oversized secondary bedrooms. The open floor plan creates a welcoming atmosphere, ideal for both everyday living and entertaining. The front of the home boasts a charming dining room, while the back reveals a beautifully designed kitchen, casual dining area, and living room. The kitchen is a chef's dream, complete with a walk-in pantry, cooking island, abundant counter space, and stainless steel appliances. Granite countertops grace both the kitchen and all bathrooms, adding a touch of luxury throughout. Sliding doors lead from the kitchen to the pool deck, perfect for seamless indoor-outdoor living. Stepping outside you’ll love sunny mornings on the patio with a coffee and there’s plenty of space for backyard barbecues. You'll also appreciate the vibrant landscaping that enhances the curb appeal with lovely colorful flowers. Inside, ceramic tile floors adorn the foyer, hallway, bathrooms, and kitchen, ensuring durability and easy maintenance. For those who find stairs challenging, there's a full bedroom and bathroom with a walk-in closet conveniently located on the ground floor and nicely tucked away for added privacy. The remaining four bedrooms and two bathrooms are situated upstairs, providing ample space for everyone. The primary suite is a true retreat, featuring a huge walk-in closet and large bathroom with double sinks, a shower, and private commode. An enormous bonus room upstairs offers versatile space for a game room, office, or additional living area. This home comes with significant upgrades, including 33 on-roof solar panels valued at $33,000, which result in an astonishingly low electric bill of just $33 during Florida's hot summer months! The whole-house water filtration system, worth $1,200, ensures clean and pure water throughout. The pool, an investment of $42,000, promises endless enjoyment and relaxation. Additionally, the home is equipped with front and rear gutters, a built-in pest system and a termite bond for added peace of mind. Located in a quiet Davenport community with a playground, this home benefits from a low annual HOA fee and is centrally situated close to I-4. You'll find yourself just 5 minutes away from Posner Village, which offers a luxury Cinépolis movie theater, a variety of department, pet, makeup, clothing, and electronics stores, as well as a abundance of restaurants. Enjoy the best of Florida living with convenient access to major attractions: less than 30 minutes to Magic Kingdom and under 40 minutes to SeaWorld and Universal Studios. This is a neighborhood where short-term renting is not permitted, fostering a strong sense of community where you can truly get to know your neighbors. Sellers able to accommodate a quick closing. Don't miss this opportunity to own a stunning home with exceptional upgrades in an unbeatable location!
- Type:
- Townhouse
- Sq.Ft.:
- 1,404
- Status:
- Active
- Beds:
- 3
- Lot size:
- 0.05 Acres
- Year built:
- 2020
- Baths:
- 3.00
- MLS#:
- S5106106
- Subdivision:
- Madison Place Ph 1
ADDITIONAL INFORMATION
Welcome to your new home! This beautiful modern townhome is located in a friendly and secure community, complete with a refreshing community pool to enjoy from the Florida sunshine. Townhouse in davenport offering 3 spacious bedrooms, 2.5 bathrooms, and a 1-car garage. Kitchen features with granite countertops and stainless steel appliances. Enjoy three spacious bedrooms, an over-sized fenced-in backyard, and community amenities such as a pool, playground, and dog park. Excellent location minutes from Disney, shopping centers, movie theater, restaurants, Posner Park and hospital, easy access to major highways like I4 and highway 27. Don't miss the opportunity to get your first home, or investment, schedule a showing!
- Type:
- Townhouse
- Sq.Ft.:
- 1,806
- Status:
- Active
- Beds:
- 3
- Lot size:
- 0.04 Acres
- Year built:
- 2024
- Baths:
- 3.00
- MLS#:
- O6211629
- Subdivision:
- Belle Haven Ph 1
ADDITIONAL INFORMATION
0% DOWN FINANCING AVAILABLE*** ***BRAND NEW CONSTRUCTION*** ***RATE BUYDOWNS AVAILABLE*** Be the First to Live Here! Brand New 3-Bedroom Townhome for sale! Live in pristine luxury! This stunning 3-bedroom, 2-story townhome is brand new and has never been lived in. Be the first to experience the comfort and convenience of modern living in this beautiful community. Enjoy the Space: 3 spacious bedrooms provide ample room for families or roommates. The 2-story layout offers a great separation of space, perfect for both relaxation and entertaining. Community Amenities: Take a refreshing dip in the sparkling community pool. Let the kids have fun at the on-site playground. Don't miss this opportunity to live in a brand new townhome in a desirable community! Spectrum gigabit high-speed internet and Cable TV are included in the HOA fees and there is no CDD. Contact us today to schedule a showing.
- Type:
- Townhouse
- Sq.Ft.:
- 1,741
- Status:
- Active
- Beds:
- 3
- Lot size:
- 0.05 Acres
- Year built:
- 2017
- Baths:
- 3.00
- MLS#:
- O6211381
- Subdivision:
- The Vistas At Championsgate Ph 1b & 2
ADDITIONAL INFORMATION
Back on the market! Repainted ! Check out the new pics! BRING ALL OFFERS* Welcome to your 3 bedroom, CORNER UNIT, modern style townhome in the charming Vistas at Champions Gate! This is a LONG TERM rental neighborhood so you will not have vacationers coming and going in your community. Location, location, location! Live just 15 minutes from Magic Kingdom, 2 minutes from Publix, multiple restaurants and just a mile from the I4 entrance. This gorgeous 3 bedroom townhouse shines brightly throughout the lower level with its back sliding doors over looking the pond with a gorgeous sunset view. The overflow parking lot conveniently sits right next to your home for easy parking when you have guests for that special occasion. Walk your friends and family through your front door into the oversized foyer which can have many uses, make it your own. Next they will walk into your open floor plan starting with the living room and dining room area with plenty of room to entertain. Now to the kitchen where you can prepare all your food on the large quartz island. There is a powder Bathroom on the first floor. Upstairs is where you will find all 3Bedrooms including the master which has its own large walk-in closet and master bathroom. on the other side of the hall there are 2 more bedrooms a full bathroom and a laundry area. Home comes with Alarm system. Book your showings and send your offers now! This house is priced to sell
- Type:
- Townhouse
- Sq.Ft.:
- 2,114
- Status:
- Active
- Beds:
- 3
- Lot size:
- 0.1 Acres
- Year built:
- 2019
- Baths:
- 3.00
- MLS#:
- L4945247
- Subdivision:
- The Vistas At Championsgate Ph 1b & 2
ADDITIONAL INFORMATION
Take note of the following details: LOCATION! LOCATION! This is a call to all golfers, Disney lovers, and activity-seeking individuals. You don't want to miss the chance to own a meticulously maintained 3-bedroom, 2.5-bathroom townhome that shares only one side with a neighbor. It's strategically located to cater to all your lifestyle needs. In addition to the golf courses, you also gain access to the neighborhood clubhouse. Here, you can take advantage of the gym, pool tables, sidewalks, sauna, jacuzzi, and pergolas. And did I mention that the home backs up to a preserve? You can relish the peace and quiet on your back patio, while benefiting from the security of a fully gated community with two entrances. The townhome is conveniently located close to the back entrance off Bella Citta Blvd. If you're seeking more relaxation, the Omni Resort is just under a mile away. Furthermore, it's close to shopping, Publix, and restaurants. This impeccably maintained, maintenance-free townhome is nestled in the heart of Champions Gate, just 15 minutes away from some of America's iconic attractions and entertainment hotspots. Call today for your private tour.
- Type:
- Townhouse
- Sq.Ft.:
- 1,902
- Status:
- Active
- Beds:
- 4
- Lot size:
- 0.05 Acres
- Year built:
- 2018
- Baths:
- 3.00
- MLS#:
- S5105851
- Subdivision:
- Stoneybrook South Ph J-2 & J-3
ADDITIONAL INFORMATION
Welcome to this luxurious 4-bedroom townhome nestled in the Championsgate Golf Club community. With elegantly furnished interiors, impeccable condition, and 4 bedrooms along with 3 bathrooms, this property offers both sophistication and comfort. Step into your own private pool oasis, perfect for relaxation and enjoyment. Regularly booked in a vacation rental program, this townhome is an attractive investment option. Residents of Championsgate Golf Club enjoy access to a remarkable array of amenities, including golf courses, tennis courts, community-wide shuttle service, entertainment complexes, in-house concierge services, restaurants, bars, a lazy river, water slides, video arcade, fitness center, and 24-hour security. Conveniently located near shopping centers, Championsgate City Center, Reunion Resort, and top golf courses, this property offers outstanding proximity to attractions such as Walt Disney World and Universal Orlando. Don't miss the opportunity to own this exquisite townhome, perfect for both vacationing, investment or own living. Schedule your showing today and experience resort-style living at its finest!
- Type:
- Single Family
- Sq.Ft.:
- 1,970
- Status:
- Active
- Beds:
- 4
- Lot size:
- 0.13 Acres
- Year built:
- 2020
- Baths:
- 2.00
- MLS#:
- O6209568
- Subdivision:
- Northridge Estates
ADDITIONAL INFORMATION
WELCOME TO THIS BEAUTIFUL HOME WITH A FULLY PAID-OFF SOLAR PANEL SYSTEM!!! Seize the chance to own this stunning 4-bedroom, 2-bathroom residence, featuring a generous 1,970 SqFt and an open split floor plan ideal for modern living with optimal privacy. The heart of the home includes a central island and overlooks the dining and family rooms, perfect for entertaining. The owner’s suite boasts a spacious bedroom, a bathroom with double sinks, and a roomy walk-in closet. The home also includes quartz countertops in the bathrooms, stainless steel appliances, and granite countertops in the kitchen. The community offers amenities such as a pool, dog park, and playground for families to enjoy. With easy access to Highway 27 and I-4, you're close to all amenities and Orlando attractions like Walt Disney World, Universal Studios, Legoland, shopping malls, restaurants, hospitals, and much more! This rapidly growing area is waiting for you! Schedule your showing today and discover everything this property has to offer!!
$549,000
573 Viola Drive Davenport, FL 33837
- Type:
- Single Family
- Sq.Ft.:
- 2,984
- Status:
- Active
- Beds:
- 5
- Lot size:
- 0.25 Acres
- Year built:
- 2008
- Baths:
- 4.00
- MLS#:
- S5105877
- Subdivision:
- Aviana Ph 1
ADDITIONAL INFORMATION
Absolutely Stunning Two-Story Pool Home in Desirable Gated Community! Live the Florida dream in this immaculate 5-bedroom, 4.5-bathroom home in the sought-after Aviana community. This beauty boasts spectacular water views from an oversized, private lot and features a sparkling pool and spa perfect for relaxing evenings or entertaining guests. Inside, you'll find: Two master suites, one on each floor, offering ultimate convenience and privacy. Spacious living areas perfect for gatherings. A screened lanai for enjoying the beautiful Florida weather. Granite countertops and stainless steel appliances in the kitchen. Brand new laminate flooring in the downstairs master suite. The Aviana community offers resort-style amenities, including: A sparkling community pool Clubhouse with banquet room, game room, and fitness center Playground, sand volleyball court, and cable & internet Concierge garbage roll-out and roll-up service and lawn maintenance This home is zoned for short-term rentals, making it a perfect investment opportunity or a great place to call your own Florida getaway. Don't miss your chance to own a piece of paradise! Future bookings will transfer to new owner once they keep the same management company.
- Type:
- Single Family
- Sq.Ft.:
- 3,176
- Status:
- Active
- Beds:
- 6
- Lot size:
- 0.11 Acres
- Year built:
- 2021
- Baths:
- 5.00
- MLS#:
- O6210341
- Subdivision:
- Solterra Ph 2b
ADDITIONAL INFORMATION
Welcome to this beautiful 6-bedroom, 4.5-bathroom vacation home located in the highly desirable Solterra Resort. Built in 2021, this spacious property offers over 3,100 square feet of living space with stylish finishes throughout. The outside area is a private oasis with a screened lanai, a pristine pool, and spa that provides the perfect setting for both relaxation and entertaining. This home is a fantastic opportunity for those seeking a vacation retreat or a lucrative short-term rental investment. Solterra Resort is a man-gated community renowned for its exceptional amenities that offer an unforgettable experience for both guests and residents. Enjoy access to the 5,600 square foot clubhouse, state-of-the-art fitness center, and resort-style pool complete with beach entry, water slides, lazy river, bar and grill, and poolside cabanas. The community also boasts a tennis court and offers a variety of programmed activities. With LOW HOA fees and the ability to allow short-term rentals, this property is a remarkable find! Don’t miss out on the chance to own a piece of paradise just minutes from the magic of Disney! Call for more information and to schedule your showing today!

Davenport Real Estate
The median home value in Davenport, FL is $357,692. This is higher than the county median home value of $312,500. The national median home value is $338,100. The average price of homes sold in Davenport, FL is $357,692. Approximately 72.04% of Davenport homes are owned, compared to 7.92% rented, while 20.04% are vacant. Davenport real estate listings include condos, townhomes, and single family homes for sale. Commercial properties are also available. If you see a property you’re interested in, contact a Davenport real estate agent to arrange a tour today!
Davenport, Florida has a population of 9,049. Davenport is more family-centric than the surrounding county with 49.34% of the households containing married families with children. The county average for households married with children is 26.62%.
The median household income in Davenport, Florida is $56,345. The median household income for the surrounding county is $55,099 compared to the national median of $69,021. The median age of people living in Davenport is 37.1 years.
Davenport Weather
The average high temperature in July is 92.2 degrees, with an average low temperature in January of 48.1 degrees. The average rainfall is approximately 51.8 inches per year, with 0 inches of snow per year.
