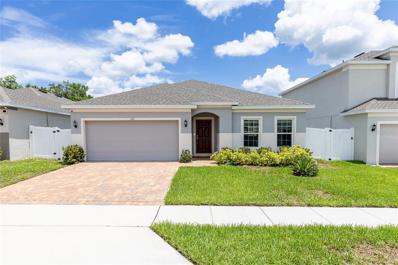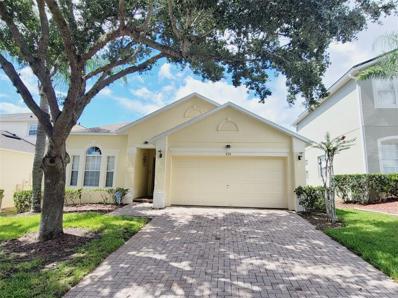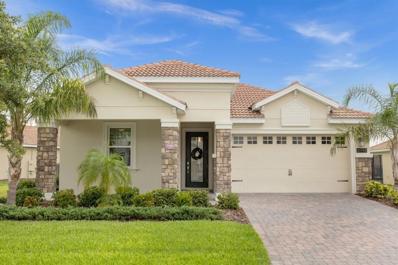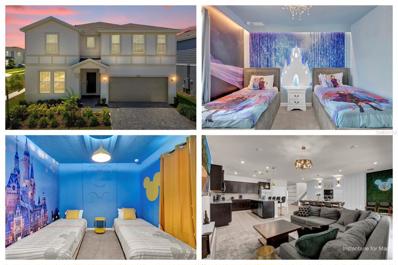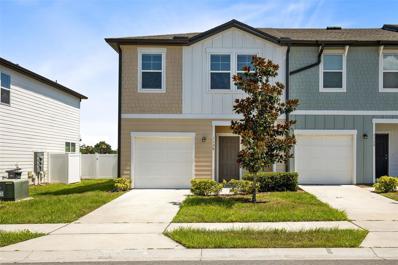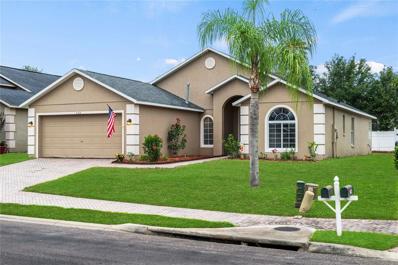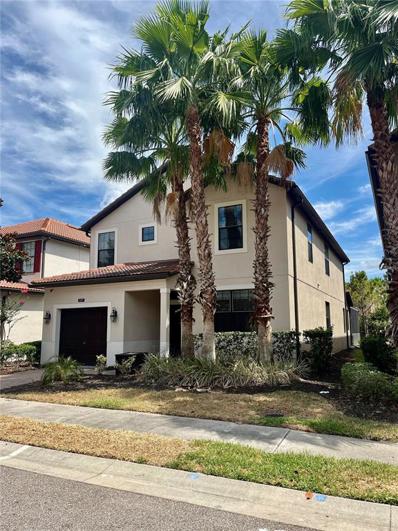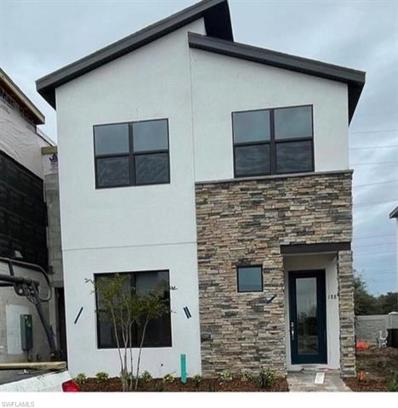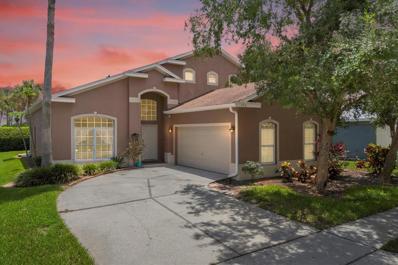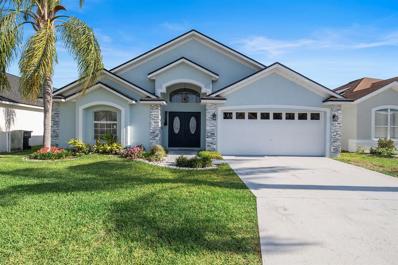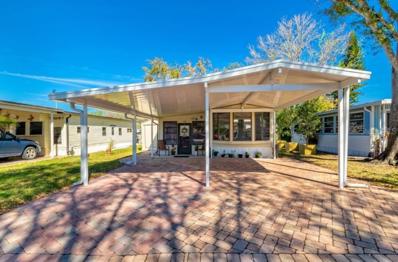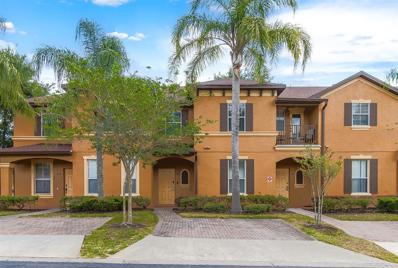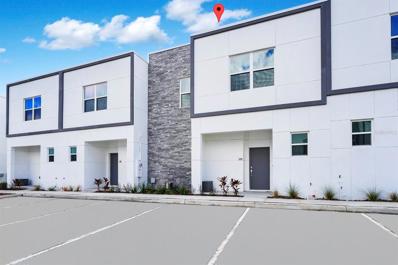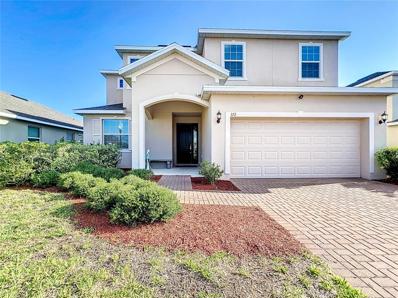Davenport FL Homes for Sale
- Type:
- Townhouse
- Sq.Ft.:
- 1,834
- Status:
- Active
- Beds:
- 3
- Lot size:
- 0.03 Acres
- Year built:
- 2017
- Baths:
- 3.00
- MLS#:
- L4945354
- Subdivision:
- Williams Preserve Ph 1
ADDITIONAL INFORMATION
Welcome to this beautiful 3-bedroom, 2.5-bathroom townhome in the gated community of Williams Preserve. As you enter the home there a spacious hallway and a bathroom to your left. The first floor is open plan with a huge kitchen with a large wrap around countertop and Breakfast bar with 42" tall cabinets. Plenty of cabinetry and a closet Pantry. The open plan concept combines the kitchen, dining area and the living room. The sliding doors lead to the Screened back porch with a water view (no neighbors directly behind property) where you can enjoy your coffee along with fresh air and sunshine. There is also a covered storage unit for all your outdoor equipment. The first floor is tiled throughout, and the second floor is carpeted. All 3 spacious bedrooms are on the second floor. The master bedroom has a huge walk-in closet, Double vanity and shower stall. The home provides a designated parking space so you can park outside your own home. Williams Preserve is a gated community with a playground and community pool which is convenient and an enjoyable way to cool off and relax during the summer months. The community is in a great location. there are no leasing restrictions in the community, so rentals, Airbnb are allowed. 13 miles to Disney, 5 Mile to the Highway and 1 mile to Publix.
- Type:
- Single Family
- Sq.Ft.:
- 2,447
- Status:
- Active
- Beds:
- 5
- Lot size:
- 0.11 Acres
- Year built:
- 2022
- Baths:
- 3.00
- MLS#:
- S5106925
- Subdivision:
- Astonia Ph 2 & 3
ADDITIONAL INFORMATION
Welcome to Astonia! Located just minutes from world class theme parks and attractions, Astonia is the perfect community to call home with its beautiful Florida lifestyle and resort amenities. Let me Introduce you to the Robie this 2447 Sqft. Block on Block 5 Bed 3 Bath. This home provides 18x18 ceramic tile in all the wet areas and the Living and Dining room. This Open Floor plan comes with Granite counter tops in the Kitchen and Bathrooms, appliances including Microwave, Stove, Fridge and Dishwasher all Stainless Steel. You have a Spare bedroom Downstairs and Upstairs you have 3 spacious bedrooms and a Massive Owners Suite with a Large Walk-in Closet. All this and a Home Connect System that allows you to Lock and Unlock your Door, see who is at your Front Door from your phone and much more.Seller contributes $5,000 toward closing costs.
- Type:
- Single Family
- Sq.Ft.:
- 1,837
- Status:
- Active
- Beds:
- 4
- Lot size:
- 0.14 Acres
- Year built:
- 2021
- Baths:
- 2.00
- MLS#:
- O6215727
- Subdivision:
- First Place
ADDITIONAL INFORMATION
HUGE PRICE REDUCTION! Location, location! This property is positioned closed to everything, Shopping, fine dining, entertaining, hospitals you name it, is there. Great charter schools in the area. This is a 2021 built home, you get all the perks of newer construction, modern layout, energy efficiency, fewer immediate repairs and maintenance needs. Spacious bedrooms, comfortable open space living area. House was built on a premium lot with no back neighbors and a spacious backyard ready for you to create your Florida oasis. Come tour your next home.
- Type:
- Single Family
- Sq.Ft.:
- 1,728
- Status:
- Active
- Beds:
- 3
- Lot size:
- 0.14 Acres
- Year built:
- 2005
- Baths:
- 2.00
- MLS#:
- O6215077
- Subdivision:
- Highgate Park Ph 01
ADDITIONAL INFORMATION
Step into a world of opportunity with this stunning 3-bedroom, 2-bathroom home in the coveted gated community of Highgate Park. Perfectly suited for both Airbnb investment and long-term rental, this property offers the best of Florida living,perfectly As you enter, you’re welcomed by a warm, inviting space, ideal for relaxing or entertaining. Outside, enjoy your private pool and spacious backyard—a perfect retreat. The community features a playground and tennis courts, adding to the appeal. Location is everything, and this home has it all. With easy access to I-4 and Highway 27, you're minutes from Tampa, Orlando, and the magic of Disney. The prime location ensures high demand for short-term rentals or long-term investments. Don’t let this opportunity slip away. Whether you’re looking to invest, relocate, or find your slice of paradise, this Highgate Park property is your key to living the Florida dream. Contact us today to schedule a viewing, and take the first step toward making this extraordinary home your own.
$479,999
8998 Ace Loop Davenport, FL 33896
- Type:
- Single Family
- Sq.Ft.:
- 2,076
- Status:
- Active
- Beds:
- 4
- Lot size:
- 0.26 Acres
- Year built:
- 2020
- Baths:
- 3.00
- MLS#:
- O6215208
- Subdivision:
- Stoneybrook
ADDITIONAL INFORMATION
THIS WELL MAINTAINED HOME COMES WITH A GOLF AND TENNIS MEMBERSHIP IN THE HOA! Perfect floor plan offers 4 BEDROOMS, 3 FULL BATHS, and 2 CAR GARAGE ON A FENCED OVERSIZED CORNER LOT! SHOWS LIKE A MODEL! BUILT IN 2020! Job transfer makes this home available immediatly. Upon entering this home, you access two bedrooms and full bathroom on the left. An inviting entry hall leads to a GENEROUS OPEN FLOOR PLAN, perfect for entertaining guests! The kitchen overlooks the oversized living room. The kitchen offers a custom-built walk-in pantry which includes a coffee/wine bar! Abundant wood cabinetry, beautiful quartz countertops and stainless-steel appliances completes the spacious kitchen. The laundry room includes custom cabinets, making this space very organized and is connected to the primary bathroom for convenience. The Primary bedroom features a large walk-in closet and a luxurious primary bathroom with double sinks, soaking tub and walk-in tiled shower. There is also a covered lanai which is screened in, along with a large fenced in backyard, with water views. Home also has a state-of-the-art security system. HOA FEE COVERS YOUR ACCESS TO THE RESORT STYLE OASIS CLUB with lazy river and splash pad, THE PRIVATE RESIDENT ONLY PLAZA, AMAZING FITNESS CENTERS, A SAUNA, THE RETREAT, GOLF COURSE CLUB HOUSE and all its wonderful amenities. This includes full golf/ tennis membership, guard gated entries, complete lawn care, security monitoring, cable, phone and internet. CDD and trash are included in the taxes. CHAMPIONSGATE COMMUNITY IS THE PERFECT PLACE TO LIVE AND ENJOY ALL THE NEARBY DISNEY THEME PARKS, SHOPPING AND DINING EXPERIENCES THAT THE ORLANDO AREA! MOVE IN READY!
$963,900
3605 Lily Lane Davenport, FL 33897
- Type:
- Single Family
- Sq.Ft.:
- 4,447
- Status:
- Active
- Beds:
- 10
- Lot size:
- 0.15 Acres
- Year built:
- 2022
- Baths:
- 8.00
- MLS#:
- S5106703
- Subdivision:
- Windsor Island Resort
ADDITIONAL INFORMATION
THIS PROFESSIONALLY FURNISHED & DESIGNED WITH UPGRADED FURNITURE PACKAGE , TURNKEY Clearwater Grand Model represents a true Florida Vacation with no limits- PROPERTY WAS ONBOARDED IN MARCH WITH ONE OF THE AREAS LEADING TOP VACATION MANAGEMENT COMPANY, BOOKING UP THIS PROPERTY FAST WHICH COULD BE YOUR REVENUE!!!!!! This Grand home Boasts 10 Bedrooms 8 Bathrooms and has a heated square footage of 4600. Located at the highly sought-after, NEWLY DEVELOPED, Windsor Island Resort offers you the perfect vacation home escape. From a spacious gathering room, plenty of bedrooms to host guests, an open kitchen, a private pool & spa under an enclosed luxury-covered lanai, this home has everything you need for the best vacation and more! The owner spared no expense in design from Flooring to Lighting, this home has it all. Others vacation here, and you can make it your full-time residence or 2nd home. The Owner’s Suite is conveniently located on the first floor, along with the oversized kitchen and open gathering room. Upstairs, you’ll find 675 sq. ft. of game room/loft space in addition to 6 more bedrooms and another bedroom suite. This home design comfortably sleeps up to 20 guests. Homeowners Association Includes All grass cutting, landscaping, and fertilizing of all homes and town-homes. Irrigation water. Cable TV (75 channels) and 400MB unlimited high-speed internet. Full access to the NEW incredible Clubhouse for owners and guests which includes water slides, lazy river, restaurants, and more, daily trash pickup... all INCLUDED in your monthly HOA dues! SEE REALTOR COMMENTS FOR INCENTIVE!
- Type:
- Townhouse
- Sq.Ft.:
- 1,480
- Status:
- Active
- Beds:
- 3
- Lot size:
- 0.07 Acres
- Year built:
- 2022
- Baths:
- 3.00
- MLS#:
- O6214456
- Subdivision:
- Madison Place Ph 2
ADDITIONAL INFORMATION
*Full Interior 3D Rendering in Link!* This beautiful 3 bedroom, 2.5 bath END UNIT townhome is under 3 years old, offering all the benefits of new construction without the price tag! Sprawling owner’s suite with huge walk-in closet, open floor-plan and the most popular builder package of white cabinets and white granite countertops in the kitchen! Low HOAs and NO CDD and still has great amenities like a pool and playground! 20 minutes to the Disney Parks, 35 minutes to Universal Studios and 30 minutes to the airport. Schedule your showing today!
- Type:
- Single Family
- Sq.Ft.:
- 1,406
- Status:
- Active
- Beds:
- 3
- Lot size:
- 0.16 Acres
- Year built:
- 2003
- Baths:
- 2.00
- MLS#:
- O6215918
- Subdivision:
- Paradise Woods Ph 02
ADDITIONAL INFORMATION
Get ready for a magical escape in this stunning 3-bedroom, 2-bathroom Disney-themed home, perfectly situated minutes from Disney! Each room is a wonderland, featuring a Harry Potter room, a Frozen room, and a Toy Story room, all fully furnished and fabulously decorated. Whip up culinary delights in the Mickey-themed kitchen and enjoy the open, airy living spaces. Outside, a covered patio and a huge fenced-in backyard provide the perfect backdrop for family fun. With low HOA fees and a turnkey setup, this home is ideal for vacation rentals or as your personal Disney haven. Dive into the magic today and make this enchanting property yours!
- Type:
- Condo
- Sq.Ft.:
- 1,787
- Status:
- Active
- Beds:
- 3
- Lot size:
- 0.05 Acres
- Year built:
- 2020
- Baths:
- 2.00
- MLS#:
- S5107001
- Subdivision:
- Championsgate Condo Ph 3
ADDITIONAL INFORMATION
Beautiful 3 bedroom 2 bathroom, open floor condo, Short term rental allowed. Located in the desired are of Champions Gate, near by the major attractions like Walt Disney world, shopping centers. The community is a resort Style, with many amenities like pool, playground, tennis courts.
- Type:
- Other
- Sq.Ft.:
- 408
- Status:
- Active
- Beds:
- 1
- Lot size:
- 0.05 Acres
- Year built:
- 1987
- Baths:
- 1.00
- MLS#:
- S5106717
- Subdivision:
- Citrus Ridge Ph 01
ADDITIONAL INFORMATION
Come see this Hidden gem in the well sought after 55 and over community, Citrus Ridge. Just off the beaten path of Highway 27 in Davenport. This house has been meticulously cared for. Upgrades include, windows, window treatments, security system, generator port at driveway, covered carport for two vehicles. Huge Florida room! Home comes almost completely furnished, including television and small appliances in kitchen. 8 x 12 Smithbuilt shed. The community has a swimming pool, hot tub, clubhouse, roasting pit, tennis court, shuffleboard, and play area. Don't let this opportunity pass you by.
- Type:
- Single Family
- Sq.Ft.:
- 1,852
- Status:
- Active
- Beds:
- 3
- Lot size:
- 0.15 Acres
- Year built:
- 2004
- Baths:
- 2.00
- MLS#:
- O6214479
- Subdivision:
- Green At West Haven Ph 02
ADDITIONAL INFORMATION
One or more photo(s) has been virtually staged.Enjoy your 3 bed/2 bath updated home in the gated community of "The Green at West Haven." The owner has spared no expense refinishing the entire house starting in 2017, when purchased. Many new upgrades include luxury vinyl plank flooring everywhere except the bathrooms which were done in matching sliced stone river-rock, all new doors (front & interior) completely new kitchen with new soft close cabinets, granite counters with backsplash & all high-end appliances (including washer & dryer), all new bathrooms including mirrors, vanities, hardware and coordinated lighting The roof & A/C were replaced in 2017. The home features an open floor plan with high ceilings & a split bedroom plan. The primary walk in closet is enormous. French doors with built in blinds, open the family room to a very private backyard with pavers & vinyl fencing. HOA includes pool, pickleball/tennis courts, front and rear yard maintenance, internet & cable! Convenient location to highways, restaurants, & shopping.
- Type:
- Single Family
- Sq.Ft.:
- 3,116
- Status:
- Active
- Beds:
- 5
- Lot size:
- 0.11 Acres
- Year built:
- 2015
- Baths:
- 5.00
- MLS#:
- O6212889
- Subdivision:
- Solterra
ADDITIONAL INFORMATION
REDUCED TO SELL! Wonderful 5 bedroom, 5 bathroom, single family home, private pool, private jacuzzi, located in the gated Solterra Resort. TWO MASTER BEDROOMS, one downstairs, one upstairs. Walk in to this open planned home with captivating high ceilings, and gourmet kitchen, fully equipped to cook. Sit out on the loungers by the screened in pool, and spa, and enjoy a barbecue under the covered patio. Each room is designed to perfection, and the primary bedroom downstairs also has access to the pool and spa. Upstairs spills in to a second bonus room with Tv, and games, and study area. Each bedroom is large with fitted closets, and TVs, and the garage has been converted to a games room, making it the ultimate entertainment home. Walk to the Solterra Resort club house, and bath in the enormous resort grand pool. Enjoy the slides at the water park, and take a float around the lazy river. Solterra Resort also enjoys playground, and swings, state of the art fitness center, lobby, and games area, bar, including ice cream bar. This home is so close to the Club house. Simply walk to end of street, turn right, 100 meters on the right, making it so attractive to the Solterra Club House. A wonderful opportunity for short term rental investment, or second home. A must see !!
- Type:
- Single Family
- Sq.Ft.:
- 1,823
- Status:
- Active
- Beds:
- 4
- Lot size:
- 0.05 Acres
- Year built:
- 2021
- Baths:
- 3.00
- MLS#:
- 224051072
- Subdivision:
- ORANGE VILLAS
ADDITIONAL INFORMATION
Gorgeous, Nearly New 4-bedroom, 3-Bathroom Single Family Home with Inviting Splash Pool, Ideal for AIRBNB, Short-Term Rentals, Vacation Retreats, or Primary Living. Nestled in the Secure Gated Community of Resort Villa Domani, this Contemporary Residence offers Convenience and Luxury. Situated just moments away from Champions Gate's array of shops and dining, as well as easy access to I4 and 429, and a mere 10-mile drive to Disney Theme Parks. The first floor boasts a Sleek Kitchen, a Spacious Living Area, and a Bedroom with Ensuite. Sliding doors lead to your Own Secluded Courtyard, complete with a Heated Splash Pool. Upstairs, discover a Cozy Loft and 3 Additional Bedrooms, including the Master Suite with its Private Bath. Residents can enjoy the Clubhouse amenities, such as Fitness Facilities, Gathering Areas, and a Pool with Spa. With only 63 homes in this exclusive enclave, seize the opportunity to be a part of this Prestigious Communityâ??schedule your viewing today! This Property is sure to be in High Demandâ??Act Quickly!
- Type:
- Single Family
- Sq.Ft.:
- 2,376
- Status:
- Active
- Beds:
- 5
- Lot size:
- 0.13 Acres
- Year built:
- 1999
- Baths:
- 4.00
- MLS#:
- S5107394
- Subdivision:
- Hampton Estates
ADDITIONAL INFORMATION
Beautifully maintained turn-key property in sought after Hampton Lakes established community with beautifully designed and landscaped garden. 5bed/4 bath short term rental Allow as well as Primary Residential, with downstairs master suite, with dual vanity and garden tub and walk in shower stall. Owner has upgraded kitchen with granite counter tops and stainless steel appliances; matching counter tops in the bathrooms, tile flooring throughout the house, Roof 2021, AC 2015. Community features: tennis courts, sanded volley ball court and tot lot playground and community pool. Close to restaurants, shops and theme parks, main roads US 27, I4, 192.
- Type:
- Condo
- Sq.Ft.:
- 1,388
- Status:
- Active
- Beds:
- 2
- Lot size:
- 0.05 Acres
- Year built:
- 2019
- Baths:
- 2.00
- MLS#:
- S5106996
- Subdivision:
- Championsgate Condo Ph 19
ADDITIONAL INFORMATION
Beautiful Unit 2 bedroom 2 bathroom open floor plan located in the desired are of Champions Gate, SHORT TERM RENTAL allow. Resort style gated community. Near major attractions like Walt Disney World and other Orlando are theme parks, shopping centers, dining options, Publix and Walmart. Call to make an appointment now !
- Type:
- Single Family
- Sq.Ft.:
- 2,526
- Status:
- Active
- Beds:
- 5
- Lot size:
- 0.14 Acres
- Year built:
- 2003
- Baths:
- 5.00
- MLS#:
- O6214427
- Subdivision:
- Abbey At West Haven
ADDITIONAL INFORMATION
BRAND NEW AC with warranty installed!!!!!Barnd new dishwasher and brand NEW Pool heater installed!!! Price lowered! Lovely open floor plan Home with Private Pool and Spa and amazing private open view in the back! Gated neighborhood. An excellent option for your new residence or a short-term vacation rental! Five bedrooms, including a bonus room, four bathrooms, one half bathroom, and a pool bathroom. This house has a large pool deck with seats, lounge areas, and, of course, your very own heated pool and built-in spa! You get space, comfort, and convenience with the two master ensuites. The downstairs master bedroom has a sliding glass door that leads directly to the pool terrace. There is plenty of space in the second floor master ensuite! A second ensuite bathroom, two independent bedrooms, and a standalone bathroom with two sinks are also located upstairs. An extra room with a queen bed is also located upstairs. Because of its high ceiling, the living room offers great space and natural illumination. The garage has also been turned into a game room for your amusement. The covered lanai and the size of the pool will appeal to you. Don't miss the opportunity to make Abbey at West Haven, a gated community, your own! It's conveniently located off Ronald Reagan Pkwy near the Champions Gate neighborhood, close to local attractions, and near theme parks. Community Pool, Tennis courts. Make your appointment right away! NO A CDD
- Type:
- Single Family
- Sq.Ft.:
- 2,836
- Status:
- Active
- Beds:
- 5
- Lot size:
- 0.14 Acres
- Year built:
- 2018
- Baths:
- 5.00
- MLS#:
- O6213218
- Subdivision:
- Solterra-oakmont Ph 01
ADDITIONAL INFORMATION
If you want to invest in a Resort type property. This is your chance. Excellent property with 5 bedrooms and 4 and a half bathrooms, with a large pool for family vacations. The community has large recreational areas, Pool, Gym, Tennis Courts, Restaurant and others.
- Type:
- Single Family
- Sq.Ft.:
- 1,812
- Status:
- Active
- Beds:
- 3
- Lot size:
- 0.13 Acres
- Year built:
- 2000
- Baths:
- 3.00
- MLS#:
- S5106669
- Subdivision:
- Fairways Lake Estates
ADDITIONAL INFORMATION
Driving up to this amazing property you will find a spacious 2-car garage, lush landscaping surrounding it, and a covered front step. Entering through the front door of this 3 bedroom, 3 bathroom home, you are greeted by a unique layout with a charming courtyard and a fully covered pool deck. This optionally furnished, move-in-ready home boasts an airy, open floor plan that seamlessly connects the kitchen, living, and dining areas making it perfect for hosting all of your future gatherings! The pool area provides access to a separate in-law suite through sliding glass doors, as well as to the main living and dining spaces through the main door. Use this secluded area as a home office, guest room, or an additional primary bedroom! The chef's dream kitchen, showcasing an extended breakfast bar, has been exquisitely remodeled with stainless steel appliances, dark wood cabinets, a tile backsplash, and granite countertops. This elegant space is ideal for coffee chats and entertaining guests while preparing a delightful meal. The primary suite features a spacious walk-in closet and a fully renovated en-suite bathroom, showcasing a large walk-in shower, dual vanities, stunning new flooring, tile backsplash, updated walls, and shower floor, along with pristine gold and matte fixtures, you will immediately unwind in this spa-like escape. At the back, you'll find a fully fenced yard and a covered patio, perfect for grilling with friends and relaxing with a glass of wine in the evenings. This versatile community is zoned for both residential living and vacation rentals, including short-term rentals. Residents can enjoy amenities such as a golf course on the shores of Lake Davenport with access to fishing and boating, a community pool, tennis courts, basketball courts, and low HOA dues to top it all off! Conveniently located near shopping, transportation, schools, and just minutes from Disney, this home offers a fantastic blend of comfort and accessibility. Don’t miss out on this rare opportunity, call today to learn more!
- Type:
- Other
- Sq.Ft.:
- 408
- Status:
- Active
- Beds:
- 1
- Lot size:
- 0.05 Acres
- Year built:
- 1985
- Baths:
- 1.00
- MLS#:
- S5106464
- Subdivision:
- Citrus Ridge Ph 01
ADDITIONAL INFORMATION
Come see this stunning home! Featuring wood flooring throughout, this charming residence has been meticulously cared for. The bathroom has been upgraded, and the entire house has a fresh coat of paint. Don't miss out—schedule an easy showing today!
$300,000
244 Capri Drive Davenport, FL 33897
- Type:
- Townhouse
- Sq.Ft.:
- 1,492
- Status:
- Active
- Beds:
- 4
- Lot size:
- 0.04 Acres
- Year built:
- 2005
- Baths:
- 3.00
- MLS#:
- O6217919
- Subdivision:
- Regal Palms At Highland Reserve Ph 04
ADDITIONAL INFORMATION
Seller may consider buyer concessions if made in an offer **ONE-OF-A-KIND VACATION TOWNHOME & RENTAL OPPORTUNITY!!** Regal Palms at Highland Reserve in Davenport is an AMAZING 24-HOUR GUARD GATED COMMUNITY with unbelievable *RESORT-STYLE* amenities zoned for SHORT TERM RENTALS! This 4-bedroom, 3-bath townhome comes **FULLY FURNISHED** with a BRAND NEW ROOF (2024), UPDATED A/C (2019), a MAIN FLOOR BEDROOM and POND VIEWS! The living and dining areas are light and bright with WOOD LAMINATE FLOORS and sliding glass doors out to the covered lanai. A breakfast bar for casual dining connects the space to the kitchen delivering a comfortable layout, STAINLESS STEEL APPLIANCES and pantry storage. Before heading upstairs tour the main floor junior suite with a ceiling fan and large window for great natural light. The laundry closet is just outside with a convenient stackable washer/dryer. Upstairs you will find two more guest bedrooms, full guest bath and a generous PRIMARY SUITE complete with a WALK-IN CLOSET and private en-suite bath. The Regal Palms HOA includes lawn care, basic cable, internet, pest control, valet trash, roof replacement, building exterior maintenance and plenty of parking! This year round vacation community gives owners and guests an array of amenities such as the Tropical Paradise pool area, slide, a LAZY RIVER, fitness center, Frankie Farrell's Pub & Grille, a classic style ice cream shop, a HUGE ARCADE & PLAY AREA and so much more! Located just minutes from all the popular attractions; Disney, Universal Studios, SeaWorld, Aquatica, ESPN Wide World of Sports, Highlands Reserve Golf Club, Celebration Golf Club and tons of restaurants, shops and activities. Call today for your private tour and make Capri Drive your new home away from home or income producing property!
- Type:
- Townhouse
- Sq.Ft.:
- 2,020
- Status:
- Active
- Beds:
- 5
- Lot size:
- 0.04 Acres
- Year built:
- 2023
- Baths:
- 4.00
- MLS#:
- O6212932
- Subdivision:
- The Azur Resort
ADDITIONAL INFORMATION
Newly Completed FULLY FURNISHED TURNKEY Townhouse! This modern townhouse, located in The Azur Resort features 5 bedrooms, 4 bathrooms, and a private pool, providing the perfect blend of comfort and convenience for your getaway. The property is zoned for both short and long-term rentals, offering flexibility for your investment. Your new townhouse comes fully furnished, allowing you to move in hassle-free and start enjoying the ultimate Orlando lifestyle from day one. The coming soon clubhouse will include a contemporary clubhouse, a stylish community pool, a play ground, and a Health and Wealth Fitness Facility. Ideally situated just three exits away from Disney, in proximity to Aldi, Publix, Wawa, shopping hubs, the newly established Orlando Health Center, and with swift access to I-4, Champions Gate and its golf courses are conveniently less than a mile away. With low HOA fees and an unbeatable location, this townhouse offers the perfect blend of luxury, convenience, and investment potential. Don't miss the opportunity to own this exquisite townhome in the heart of Florida's vacation paradise! Schedule your showing today and experience the luxury and convenience of resort-style living at its finest!
- Type:
- Townhouse
- Sq.Ft.:
- 1,755
- Status:
- Active
- Beds:
- 3
- Lot size:
- 0.07 Acres
- Year built:
- 2020
- Baths:
- 3.00
- MLS#:
- O6213137
- Subdivision:
- Feltrim Reserve
ADDITIONAL INFORMATION
One or more photo(s) has been virtually staged. Shows like new, beautiful end unit townhouse offers 3 bedrooms and 2.5 baths, presenting an ideal layout for modern living. Situated close to shopping centers, restaurants, Disney Theme Parks and Legoland, it seamlessly blends accessibility with luxury. Step inside to find an inviting open floor plan adorned with ceramic tile flooring, enhancing the living and dining areas. The kitchen boasts Stainless Steel Appliances, elevating your culinary experience. Upstairs, all bedrooms, a loft, and a convenient laundry room await, offering both privacy and practicality. Equipped with Smart Home Technology and including a washer and dryer, this residence combines innovation with everyday comfort. Don't miss the opportunity to call Feltrim Reserve home sweet home.
- Type:
- Single Family
- Sq.Ft.:
- 3,626
- Status:
- Active
- Beds:
- 7
- Lot size:
- 0.15 Acres
- Year built:
- 2022
- Baths:
- 6.00
- MLS#:
- S5106557
- Subdivision:
- Solterra Ph 2d
ADDITIONAL INFORMATION
Welcome to the Resort Style Community of Solterra. Don’t miss the opportunity to own this professionally designed home. Indulge the most exquisite views on this beautiful and elegant open floor plan home featuring 7 bedrooms, 5.5 baths, game room, and private pool. As soon as you walk into the welcoming foyer you will notice the attention to detail and quality of the interior design, lighting, fixtures, and furniture. On the first floor, the elegant and serene ambiance offer a main living area, dining room, kitchen, powder room, and a master bedroom that features an En-suite bath with access to the patio area. Heading up to the 2nd floor, you are greeted by a surf-themed sitting area with a large flat-screen TV surrounded by the a 2nd master bedroom plus 5 beautifully designed and nicely decorated additional bedrooms. Solterra is a 24/7 guard gated community zoned for short-term and long-term rentals. The state-of-the-art amenities in the community include: a fun and exciting water slide, lazy river, splash zone, theater room, sport field, bar & restaurants, clubhouse, resort style pool, hot tub, well-equipped fitness room, tennis & volleyball courts, playground, and recreational area. There is also a pool side cafe for you to enjoy food and drinks! You will have endless sidewalks for walking, jogging and running, and much more. Just minutes to shopping, restaurants, and area theme parks.This property can be your primary residence, vacation home or an excellent investment (Airbnb permitted).
- Type:
- Single Family
- Sq.Ft.:
- 3,282
- Status:
- Active
- Beds:
- 5
- Lot size:
- 0.17 Acres
- Year built:
- 2017
- Baths:
- 3.00
- MLS#:
- G5083309
- Subdivision:
- Carlisle Grand
ADDITIONAL INFORMATION
Beautiful and well-kept Park Square home in Davenport near Posner Park and I4 just off Highway 27! You will love the space this open floor plan will provide your family for entertaining and everyday living. The first floor is primarily tile with an open living concept connected to the living room, kitchen, and dining space. The kitchen also has a large pantry and a Harry Potter closet underneath the stairs for storage. One bedroom downstairs has a full bath just down the hallway, which would be great for guests or an office. Upstairs you will enjoy having a large loft for the family as a second TV room or pool table area. The expansive master has a luxurious walk-in shower and seamless glass. A double sink in the master bath will enable both owners to enjoy their space. 3 more large bedrooms upstairs will allow you the space you need for family or storage. Looking out towards the backyard, you will find a large space for either a future pool or simply the enjoyment of a backyard lawn. Fully vinyl fenced-in space saves you thousands of dollars. The covered lanai will provide that perfect spot for your BBQ goodies. Tandem garage to accommodate your autos. Come by and see your new home today!
$433,000
340 Troon Circle Davenport, FL 33897
- Type:
- Single Family
- Sq.Ft.:
- 1,902
- Status:
- Active
- Beds:
- 4
- Lot size:
- 0.15 Acres
- Year built:
- 2000
- Baths:
- 3.00
- MLS#:
- O6213437
- Subdivision:
- Highlands Reserve Ph 02 & 04
ADDITIONAL INFORMATION
Welcome to this charming home with a cozy fireplace, boasting a natural color palette throughout. The primary bathroom features a separate tub and shower, double sinks, and good under sink storage. Step outside to enjoy the private in ground pool and covered sitting area in the backyard. Perfect for entertaining or relaxing in the sun. Fresh interior paint completes the look of this inviting home. Don't miss out on this opportunity to make this your own serene oasis!

 |
The data relating to real estate for sale on this Website come in part from the Broker Reciprocity Program (BR Program) of M.L.S. of Naples, Inc. Properties listed with brokerage firms other than this broker are marked with the BR Program Icon or the BR House Icon and detailed information about them includes the name of the Listing Brokers. The properties displayed may not be all the properties available through the BR Program. The accuracy of this information is not warranted or guaranteed. This information should be independently verified if any person intends to engage in a transaction in reliance upon it. Some properties that appear for sale on this website may no longer be available. |
Davenport Real Estate
The median home value in Davenport, FL is $357,692. This is higher than the county median home value of $312,500. The national median home value is $338,100. The average price of homes sold in Davenport, FL is $357,692. Approximately 72.04% of Davenport homes are owned, compared to 7.92% rented, while 20.04% are vacant. Davenport real estate listings include condos, townhomes, and single family homes for sale. Commercial properties are also available. If you see a property you’re interested in, contact a Davenport real estate agent to arrange a tour today!
Davenport, Florida has a population of 9,049. Davenport is more family-centric than the surrounding county with 49.34% of the households containing married families with children. The county average for households married with children is 26.62%.
The median household income in Davenport, Florida is $56,345. The median household income for the surrounding county is $55,099 compared to the national median of $69,021. The median age of people living in Davenport is 37.1 years.
Davenport Weather
The average high temperature in July is 92.2 degrees, with an average low temperature in January of 48.1 degrees. The average rainfall is approximately 51.8 inches per year, with 0 inches of snow per year.


