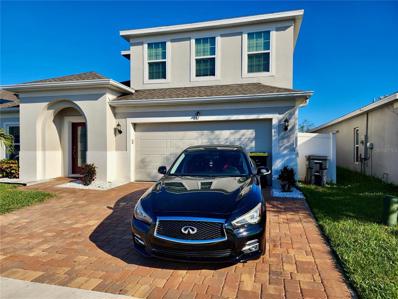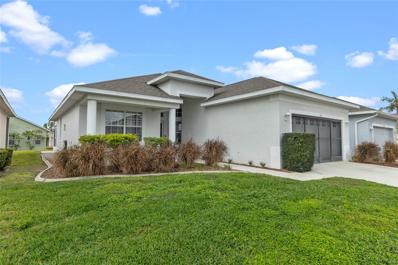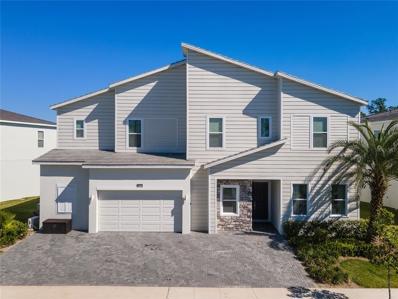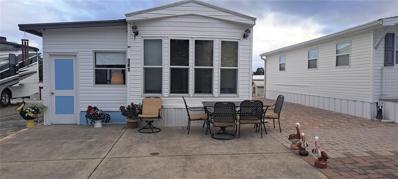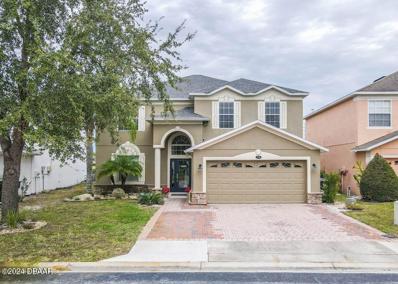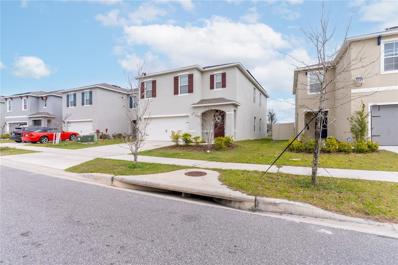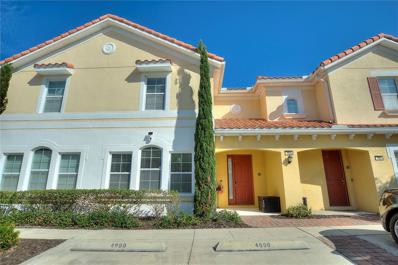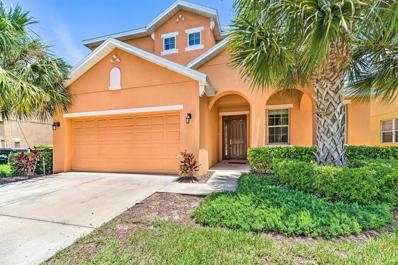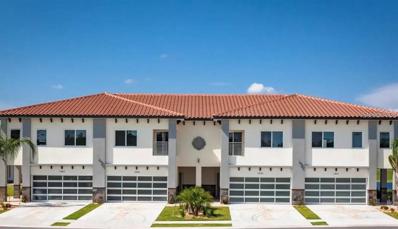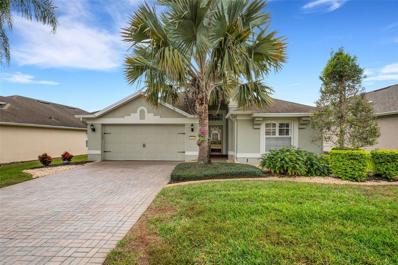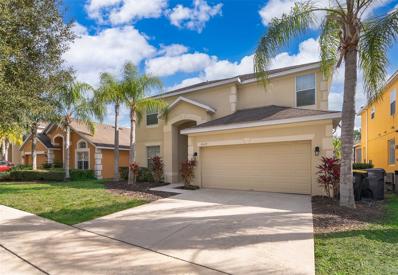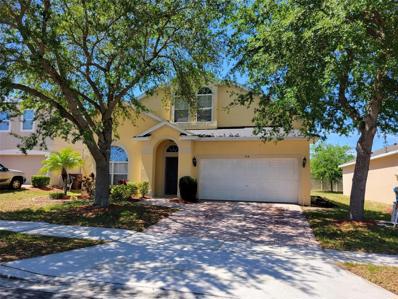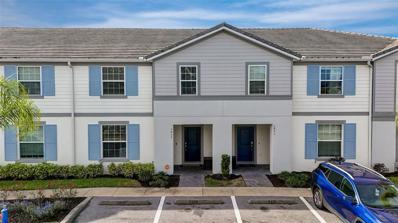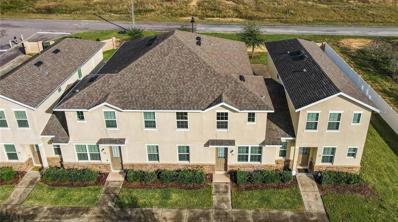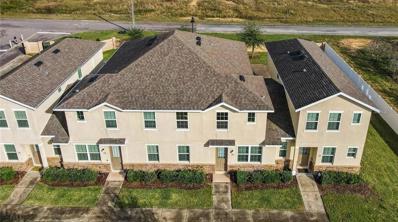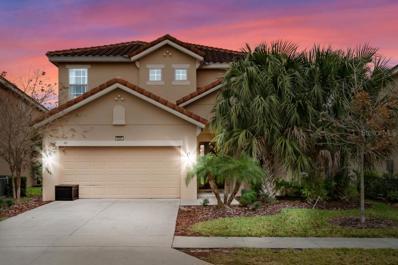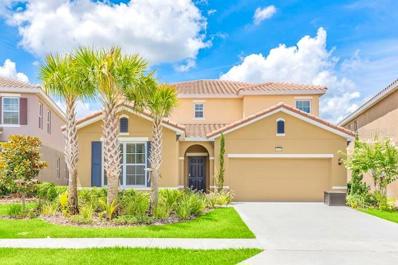Davenport FL Homes for Sale
$469,900
647 Samuel Place Davenport, FL 33837
- Type:
- Single Family
- Sq.Ft.:
- 2,514
- Status:
- Active
- Beds:
- 4
- Lot size:
- 0.13 Acres
- Year built:
- 2019
- Baths:
- 3.00
- MLS#:
- S5100539
- Subdivision:
- Williams Preserve Ph Ii-b
ADDITIONAL INFORMATION
Beautiful and spacious 4 bedroom 3 bath home in a gated community with two primary main bedrooms with en-suite bathrooms. Short-term rentals permitted and just a short distance from the parks. Lots of restaurants and shopping within a 5 minute drive. Community includes a playground and refreshing community pool. Low monthly HOA fee. Investors or a forever home, this is the perfect property well maintained. Property has a well finished fenced back yard with custom paver design, fire pit and spa included. Solar Panels to help with the environment and to cut down costs of electric bill. Extended Driveway to fit two parked cars comfortably. Agent is the Owner. Owner is offering $10,000 towards closing/solar loan.
- Type:
- Townhouse
- Sq.Ft.:
- 1,689
- Status:
- Active
- Beds:
- 3
- Lot size:
- 0.06 Acres
- Year built:
- 2024
- Baths:
- 3.00
- MLS#:
- O6182173
- Subdivision:
- Chateau At Asoria
ADDITIONAL INFORMATION
If you’re looking for a QUICK move in into a BRAND NEW townhouse situated in the recently developed Chateau at Astoria community then this is a good opportunity.... Featuring three bedrooms, two full baths, and one half bath, there is convenient accessibility and it is nestled in a serene neighborhood.
$325,000
145 Lewis Drive Davenport, FL 33837
- Type:
- Single Family
- Sq.Ft.:
- 1,723
- Status:
- Active
- Beds:
- 2
- Lot size:
- 0.11 Acres
- Year built:
- 2000
- Baths:
- 2.00
- MLS#:
- O6185482
- Subdivision:
- Ridgewood Lakes Village 4b
ADDITIONAL INFORMATION
*** MOTIVATED SELLER*** Experience luxury living in this GOLF CART FRIENDLY GATED community of Ridgewood Lakes. Adjacent to 18-hole White Heron Golf Club plus just 0.3 miles from the 12,000 sqft PRIVATE clubhouse and outdoor amenity center. High Vista is a 55+ community with an outdoor heated pool and spa, fitness center, library, pub & numerous organized activities. Whether you enjoy pickle ball, tennis, bocceball or shuffleboard, this community has the courts for you plus miles of walking and biking trails within Ridgewood Lakes community. This RidgeCove 2/2 Den model is a well-maintained home boasting a relaxing and cozy front porch, ideal for enjoying sunny afternoons. Inside, enjoy the eat-in kitchen featuring newer Samsung appliances, 42" upper cabinets and laundry closet. The great room boasts 12 FT ceilings as well as a 260 SF south-facing Florida room with panoramic views. Retreat to the spacious main bedroom that includes a tray ceiling and your private study/reading room or den separated by French doors. Enjoy the security of 22kw whole-house generator (Generac) plus two 250-gallon propane tanks and keypad entry, utility sink, workbench, and pull-down ladder access to attic. Additional home highlights include a marble window seat in the dining room, sliding screens in the garage, and waterproof LVP floors. HOA includes Spectrum internet, cable TV with multiple cable boxes, lawn maintenance and staffed security gate 24/7. Ready to explore other things? Shopping, Disney, Universal, beaches and Orlando & Central FL entertainment nearby. Easy access to I-4, medical facilities, airports & SunRail Station. Advent Health hospital is only 3 miles away. Don’t miss the opportunity to make this your Winter home or Florida home – schedule your showing today!
$1,595,000
1758 Oak Blossom Drive Davenport, FL 33837
- Type:
- Single Family
- Sq.Ft.:
- 6,542
- Status:
- Active
- Beds:
- 13
- Lot size:
- 0.24 Acres
- Year built:
- 2021
- Baths:
- 11.00
- MLS#:
- O6181352
- Subdivision:
- Solterra Ph 2e
ADDITIONAL INFORMATION
The exquisite pool home of 6542 SF at Villatel Village is truly impressive! The open concept layout with high ceilings and an abundance of natural light creates a welcoming atmosphere, the spacious great room & gourmet kitchen with a center island is perfect for gatherings. The inclusion of three Disney-themed bedrooms, a movie theater, a gym, a Pac-Man game room and a oversized loft with assortment of games and entertainment adds a delightful touch for all guests. Solterra Resort offers a clubhouse, water park with an oversized resort pool, lazy river, and water slides, tennis & basketball courts, hiking trails and more. This home’s unique features contribute to the potential not only as a personal vacation home for enjoyment but also as a lucrative vacation home investment opportunity.
- Type:
- Single Family
- Sq.Ft.:
- 3,176
- Status:
- Active
- Beds:
- 6
- Lot size:
- 0.14 Acres
- Year built:
- 2022
- Baths:
- 5.00
- MLS#:
- O6176586
- Subdivision:
- Solterra Ph 2b
ADDITIONAL INFORMATION
Stunning, fully-furnished, 6 bed 4.5 bath home in the gated Solterra Resort. This short term rental subdivision boasts a gated entrance with a guard. This beautiful home was built by Pulte Homes, known for their innovative floor plans, personalization, and quality, you can rest assured that every detail was well thought out. The home features 2 floors, a 2 car garage, and a private screened-in pool with a heated spa, perfect for unwinding after a long day. The inside of the home is breathtaking to say the least. The upgraded cabinets with neutral backsplash goes perfect with the design of the kitchen island, which features eating-space and a double sink all conveniently placed. The quartz countertops tie it all together for a truly elegant look. The pristine condition of the home can truly only be appreciated in-person. The lighting throughout the living room and dining room combo accentuate the living space that will be used the most by your family and friends. All the rooms are very spacious and any extra rooms make a perfect space for a home-office. Indulge in the luxurious bathrooms, outfitted with modern amenities including garden baths, separate shower stalls, and double-sink vanities, ensuring every moment spent here is one of comfort. The garage has been outfitted with vinyl flooring, AC and insulation and converted into a game room! Or whatever you decide to turn it into; including a garage, as it is very simple to convert back if you desire. Beyond the confines of this exquisite abode lies an enviable location, mere minutes from a myriad of entertainment, shopping, and dining options. Orlando's vibrant attractions are within easy reach, with Disney World a short 20-minute drive away and downtown Orlando just 45 minutes from your doorstep. Don't miss the opportunity to make this unparalleled retreat your own – schedule your appointment today and prepare to experience luxury living at its finest!
- Type:
- Single Family
- Sq.Ft.:
- 1,978
- Status:
- Active
- Beds:
- 4
- Lot size:
- 0.15 Acres
- Year built:
- 2006
- Baths:
- 3.00
- MLS#:
- O6177063
- Subdivision:
- Aldea Reserve
ADDITIONAL INFORMATION
***ACTIVE VACATION RENTAL WITH TRANSFERABLE BOOKINGS AND 5-STAR REVIEWS! $16K IN UPCOMING BOOKINGS! Discover this fully furnished Mediterranean-style four-bedroom, three-bath pool home in Aldea Reserve. The spacious living room, with high ceilings and natural light, creates a welcoming atmosphere. Enjoy the screened patio and private heated pool year-round. The kitchen, ideal for entertaining, opens to a covered side patio. One guest bedroom and bathroom are downstairs, with three bedrooms upstairs. The master bathroom offers a double vanity, garden tub, and walk-in shower. Located in an extremely peaceful and quiet neighborhood near Disney, theme parks, restaurants, shopping, and schools, this property promises a fantastic lifestyle. With current bookings, it's a great investment opportunity, vacation home, or primary residence! Schedule your tour today to experience Florida living at its finest!
- Type:
- Other
- Sq.Ft.:
- 580
- Status:
- Active
- Beds:
- 1
- Lot size:
- 0.06 Acres
- Year built:
- 1996
- Baths:
- 1.00
- MLS#:
- B4901430
- Subdivision:
- Center Crest R V Park
ADDITIONAL INFORMATION
YOU OWN THE LAND! THIS IS A 55+ AGE PARK. GATED COMMUNITY. LOW LOA $696.00 A YEAR, INCLUDES SEWER. Water and garbage billed by City of Davenport. UPDATE: Mobile Home tie downs and stabilizers UPDATED MAY 2024. Home has 1 Bedroom, 1 Bath with eat-in Kitchen/dinette area. Florida Room/Living Room is carpeted and has a water view of lake with catch and release fishing. This property is ALL PAVED, so minimum mowing required!!! Shed has the washer and dryer hooked up and room for storage. CLUBHOUSE for all lthe Holiday dinners, Pot Lucks, Bingo, Arts & Crafts, Dance Lessons, WEDNESDAY COOKOUT with minimal cost and usually with live music entertainment. Clubhouse & access gate give access to the HEATED POOL from the parking lot, Restrooms with Showers HAVE entrance from the pool, the library also has a Pool Table. CLOSE TO ADVENT Hospital, Doctors, Pharmacies, Restaurants, Fast Food, AND ORLANDO PARKS AND ENTERTAINMENT a short ride away. Property has to be owned FOR ONE YEAR BEFORE IT CAN BE RENTED. CHECK WITH CLUBHOUSE OFFICE.
- Type:
- Single Family
- Sq.Ft.:
- 4,034
- Status:
- Active
- Beds:
- 5
- Lot size:
- 0.31 Acres
- Year built:
- 2009
- Baths:
- 4.00
- MLS#:
- S5098748
- Subdivision:
- Greens At Providence
ADDITIONAL INFORMATION
Prime Investment Opportunity in a Golf Community Near Orlando's Theme Parks! Discover a beautifully upgraded home in a sought-after golf community where no membership is required. This property boasts numerous upgrades made in the past few months, ensuring a modern and stylish living experience. Conveniently located near Disney and all major Orlando Theme Parks & Highways, this home offers an ideal opportunity for buyers and investors looking to capitalize on the area's popularity and vibrant lifestyle. Don't miss your chance to own a piece of paradise with endless potential for enjoyment and investment returns. Discover this beautifully upgraded home nestled in a tranquil cul-de-sac on a spacious corner lot with breathtaking views of the Providence Golf Course community. This meticulously maintained property boasts an elegant interior and granite surfaces throughout. As you enter, you'll be greeted by soaring ceilings and a family room with French doors leading to a stunning pool area and a cozy fireplace. The large dining room seamlessly flows into a gourmet kitchen, featuring European cabinets, granite countertops, and top-of-the-line stainless steel appliances. Enjoy your morning coffee in the breakfast nook with panoramic corner windows overlooking the pool. The outdoor space is perfect for entertaining, with a heated pool, dual waterfall feature, and an oversized covered lanai with ceiling fans. The lounge area offers serene golf course views and sliding doors to the pool area. The ground floor includes a convenient laundry room, an office/bonus room that can serve as a fifth bedroom, and a communal bathroom with direct pool access. The luxurious master suite on the ground floor features his and hers wardrobes, French doors to the pool, and a stunning ensuite with an oversized dual walk-in shower and tub. Upstairs, a second lounge/large loft area with sliding doors opens to a spacious covered balcony with panoramic golf course views, perfect for al fresco dining. The second floor also includes a sizable second master suite with an ensuite and two additional bedrooms connected by a 'jack & jill' ensuite. This home is equipped with a lightning protection system and has undergone recent upgrades, including a new pool heater, pump, and filtration system, and AC units replaced within the past four years. This exceptional property, offering unparalleled luxury and comfort, is a rare find. Don't miss the opportunity to make it yours!
$1,149,000
2125 Pine Oak Loop Davenport, FL 33837
- Type:
- Single Family
- Sq.Ft.:
- 3,780
- Status:
- Active
- Beds:
- 6
- Lot size:
- 0.21 Acres
- Year built:
- 2022
- Baths:
- 7.00
- MLS#:
- O6174812
- Subdivision:
- Solterra Ph 2e
ADDITIONAL INFORMATION
Step into the grand foyer with high ceilings for your first glimpse of this sophisticated, six bedroom six and one half bathroom home designed in a comfortable and inviting Transitional style. Take in the stylish sofas and chairs in the elegant great room, and indulge in some friendly competition around the beautiful pool table, or gather to watch the oversized TV. The open-plan chef’s kitchen is bright and spacious, equipped with modern high-end fixtures and hardware, blue and white custom cabinetry, and bright woodgrain floors. Pull up a stool at the kitchen island or set the long, elegant dining table for a fantastic meal. The garage has been transformed into a private cinema with an 86-inch screen and movie theater seating, complete with classic arcade games for hours of entertainment. For outdoor enjoyment, step into the private screened pool with a spillover spa, perfect for relaxation or friendly games of pool or foosball. The covered summer kitchen with a dining area is an ideal space to showcase your grilling skills or simply unwind with a good book. Located in the gorgeous Solterra Resort, Villatel Village is an exclusive new vacation community featuring 71 luxury homes and exceptional amenities. These include a private entrance, picturesque views, and a covered playground, making it a one-of-a-kind destination for your next getaway.
- Type:
- Single Family
- Sq.Ft.:
- 2,998
- Status:
- Active
- Beds:
- 6
- Lot size:
- 0.08 Acres
- Year built:
- 2008
- Baths:
- 3.00
- MLS#:
- 1118848
ADDITIONAL INFORMATION
Welcome to 576 Brookeshire. This six bedroom, three bathroom, two-story home is located in the heart of the gated community of Providence. The layout offers privacy and space for guests to stay for periods at a time. Enjoy a lake view from your enclosed lanai or backyard paver patio. The outdoor space is perfect for relaxation or entertaining. The Providence community amenities complement the lifestyle, and with easy access to nearby attractions, this home is the perfect blend of luxury and convenience. With Disney Springs 10 miles away, Disney World 15 miles away, and Universal 18 miles away you are close enough for a convenient day out yet far enough away from most of the area's traffic. NEW ROOF! (2022) TWO NEW AC UNITS (2023)
- Type:
- Single Family
- Sq.Ft.:
- 2,522
- Status:
- Active
- Beds:
- 5
- Lot size:
- 0.1 Acres
- Year built:
- 2020
- Baths:
- 3.00
- MLS#:
- S5098529
- Subdivision:
- Lake Charles Residence Ph 1a
ADDITIONAL INFORMATION
Moving ready! Price just reduced on this Resort style community. Stunning 5 bedrooms and 3 full baths home featuring a captive lake view and huge backyard, perfect for relaxation and entertaining. Home possess stainless steel appliances and it includes washer and dryer. The solar panel enhance this stunning home and help reduce a huge amount for the electrical bill as low as $60 a month in this enormous home and it is already install for your convenience. This property has an open concept that allows you to cook and entertain your family and friends. The property is partially fenced in for privacy. Very low HOA. At walking distance from Publix, Hospital, gas station and restaurants.
- Type:
- Townhouse
- Sq.Ft.:
- 2,184
- Status:
- Active
- Beds:
- 4
- Lot size:
- 0.07 Acres
- Year built:
- 2017
- Baths:
- 4.00
- MLS#:
- O6174355
- Subdivision:
- Oakmont Twnhms Ph 1
ADDITIONAL INFORMATION
Like having a Genie in a bottle, your every wish can come true. Join Solterra’s Resort Lifestyle surrounded by nature, wildlife & green spaces alongside every path. The clubhouse provides activities & opportunities just steps away from your beautiful 4 bedroom, 3+1/2 bath fully furnished, turnkey townhome & private heated pool. With no rear neighbors, your privacy is assured. Every convenience is considered from the time you enter the large foyer with built in drop zone & storage bench. A large sunny bedroom downstairs offers convenience and its bathroom has a double vanity with step in shower. Just inside, the spacious kitchen with white cabinetry has granite countertops and a large kitchen island, easily seating 4 faces the outdoor dining and pool deck. With beautiful views, this open plan concept keeps everyone in on the action. Dining Room & Living Room, are all in the mix and is perfect for entertaining with the double opening sliders inviting the outdoors in. The East facing pool deck gives you a light & bright disposition, and shades from the late afternoon heat. Perfect all day! Whether starting your day with breakfast al fresco, a morning yoga routine, or lounging poolside, the day will start off right! Upstairs you’ll find the bright Primary Bedroom and ensuite bathroom with double vanities & granite countertops. Two secondary bedrooms have a shared bath with double vanity, granite countertops, & white cabinetry. The large laundry room on the second floor is roomy& large enough to fold & store extras. Head over to the clubhouse for crafts, a round of tennis, a ten foot pool slide, or take a spin around the lazy river, and enjoy a wonderful meal from Solterra’s private cafe. You can even order freshly made pizza for pickup on those lazy nights. Solterra frequently hosts events such as poolside movies, food trucks & homeowners potlucks, and the large fitness center is open from 5AM until 10PM nightly. 15 minutes to Disney, Shopping & Restaurants nearby, a private cafe on premises, and zoned to allow Short-Term Rental, ideal for investors, a second home with the benefit of renting out when you’re not enjoying, and many full time residents are choosing to make Solterra their full time home! Come join us! *some of the decor pictured are staged and do not convey.
- Type:
- Single Family
- Sq.Ft.:
- 3,636
- Status:
- Active
- Beds:
- 6
- Lot size:
- 0.19 Acres
- Year built:
- 2016
- Baths:
- 5.00
- MLS#:
- O6173969
- Subdivision:
- Watersong Ph 01
ADDITIONAL INFORMATION
OWNER FINANCING AVAILABLE to deserving buyer with reasonable amount down. HUGE PRICE REDUCTION! HIGH OCCUPANCY as STR! Owner Financing available to deserving buyer with reasonable down payment! Discover the epitome of luxury living in this spacious 6-bed, 5-bath two-story residence nestled in the beautiful Guard-Gated community of Watersong. Located in close proximity to major highways, theme parks and shopping this home in conveniently located to be a primary residence or short term rental. Embrace the allure of modern comfort with an inviting inground heated pool and spa, surrounded by meticulously kept landscaping and NO REAR NEIGHBORS. This home boasts upgraded floors throughout to include tile and luxury vinyl planks meaning NO CARPET! Updated lighting and paint throughout also give a light and bright feel for guests. Watersong offers a fully loaded clubhouse including beach volleyball resort pool, over sized spa, internet hub and fitness center. Don't hesitate to schedule your showing today!
$355,000
180 Taft Drive Davenport, FL 33837
- Type:
- Single Family
- Sq.Ft.:
- 1,939
- Status:
- Active
- Beds:
- 4
- Lot size:
- 0.13 Acres
- Year built:
- 2019
- Baths:
- 2.00
- MLS#:
- O6173598
- Subdivision:
- Northridge Estates
ADDITIONAL INFORMATION
This property is Eligible for $0 Down Payment Financing Program! Welcome to this beautiful property! It consists of 4 bedrooms and 2 bathrooms, ceramic floors, with carpets in rooms. The kitchen include Stainless Steel appliances, beautiful quartz countertops and a beautiful island. Both bathrooms include quartz countertops. This property includes Solar System, convenient for electricity savings (paid in full), Fully fenced yard convenient for family activities, privacy or pets, exterior rear floor in pavers ready to build a beautiful terrace. The property offers direct access to the backyard through a private gate, 12x11 Concrete Floor in the backyard that can be used to park additional vehicles, etc. Closed garage with garage door for 2 vehicles that includes operator and wireless controls, Ring doorbell with camera located at the entrance of the property, ideal for privacy and security. Just walking distance to Commerce, Dining and Entertainment, just minutes from Posner Park Outlet Mall, including Disney World at 27 minutes, 19 miles. This property is ready to welcome you and your family as owners, or for investors looking for a good return on their investment.
- Type:
- Townhouse
- Sq.Ft.:
- 2,268
- Status:
- Active
- Beds:
- 4
- Lot size:
- 0.07 Acres
- Year built:
- 2023
- Baths:
- 4.00
- MLS#:
- O6172376
- Subdivision:
- Providence / Golf Club Villas
ADDITIONAL INFORMATION
Brand New Construction!!! Contemporary 4 bedrooms 3.5 bathrooms Townhome with a lot of upgrades in Golf Club Villas a luxury GOLF COURSE COMMUNITY townhome development in Providence Golf and Country Club, featuring 18-hole designer Golf Course by Michael Dasher located just 15 minutes from Disney and main attractions. This contemporary townhome design features a 4 bedroom, 3.5 bathrooms, 2-story, 2 car garage with frosted glass garage doors. Waterproof Luxury Upgraded Vinyl flooring throughout first floor, stairs and second floor. Stainless steel grade cable railing on interior stair system. Custom doors with horizontal aluminum strips with lever handle on interior doors. Solana 48” nickel brushed ceiling fans with opal frosted glass lighting in all bedrooms and living room. Designer contemporary style chandelier with matching dining room and island light fixtures and much more!! Downstairs you are welcomed by an open floor plan with lots of light, a full 1 bedroom suite with full bathroom, a half bathroom, pantry and store area. Kitchen is also very modern and features a waterfall granite countertop, marble backsplashes, Elegant 42” multi-leveled Euro-design cabinetry with soft open and slow close feature, Frosted glass cabinet door with interior LED cabinet lighting, Gourmet kitchen and built-in stainless steel appliance package with micro-wave oven combo, cooktop, range hood, dishwasher and counter-depth fridge with ice maker, Built-in 36 bottle wine cooler, Designer faucet with pull-out spray. Pine wood 5 ¼” crown molding and baseboards painted and installed in all rooms. Upstairs you are welcome by a nice size loft. The Master bedroom has a tray ceiling with LED lighting and a stunning balcony to enjoy the views. The ensuite Master bathroom is stunning and spacious with a stand alone tub, granite counters, undercabinet LED lighting, double sinks, tile shower and walking closet. Remaining two bedrooms are also super spacious and share an additional bathroom with full shower and double sinks. Providence amenities include Dog Park, Bar/Restaurant, Clubhouse, Zero Entry Pool with Slides, Jr Olympic Lap Pool, Fitness Center, Tennis Courts, Playground and More. NO CDD, LOW HOA! Ten year warranty by 2-10 Home Builder’s Warranty.
$344,900
541 Arena Drive Davenport, FL 33837
- Type:
- Single Family
- Sq.Ft.:
- 1,728
- Status:
- Active
- Beds:
- 2
- Lot size:
- 0.13 Acres
- Year built:
- 2007
- Baths:
- 2.00
- MLS#:
- S5098047
- Subdivision:
- Ridgewood Lakes Village 3a
ADDITIONAL INFORMATION
Welcome to Del Webb Orlando! A 55+ community situated inside the gates of Ridgewood Lakes. This popular Madrid floor plan home was built in 2007 and is in great shape. There are 2 bedrooms, 2 bathrooms, a office/den, and an enclosed Florida room perfect for relaxing. The primary bedroom is large with a walk in closet. It also has direct access to the Florida room. The bathroom has dual sinks as well as a separate tub and shower. The kitchen has beautiful cabinets, granite countertops, and gas appliances. Also note the extra light from the solar tube. This home has a formal dining area as well as a dining nook just off the kitchen. There is an inside laundry room with the included washer and dryer. Plantation shutters and ceiling fans are also nice features of most rooms.
- Type:
- Single Family
- Sq.Ft.:
- 2,821
- Status:
- Active
- Beds:
- 6
- Lot size:
- 0.17 Acres
- Year built:
- 2015
- Baths:
- 5.00
- MLS#:
- O6171856
- Subdivision:
- Watersong Ph 01
ADDITIONAL INFORMATION
Welcome home to this fully furnished 6-bedroom, 4.5-bathroom screened-in pool home in Davenport, FL, perfect for your family's primary residence or vacation getaway. Upon entering, natural light and high ceilings create an inviting open concept on the first floor. The formal living and dining areas to the left offer a warm welcome, while the kitchen and family room provide a great view of the pool outside. The spacious primary bedroom, located to the right of the family room, features a fully equipped bathroom with a soaking tub and standalone shower. But wait, there's more! The garage has been transformed into a game room, perfect for enhancing your leisure time. Upstairs, discover 5 bedrooms, 3 bathrooms, and a loft that completes the entire vibe of this 2821 square foot retreat. With amenities such as a game room, gym, and pet-friendly features, this home is ideal for short-term rentals. Don't miss out on the opportunity to make this your own—schedule a showing today!
- Type:
- Single Family
- Sq.Ft.:
- 2,345
- Status:
- Active
- Beds:
- 5
- Lot size:
- 0.15 Acres
- Year built:
- 2007
- Baths:
- 4.00
- MLS#:
- O6192435
- Subdivision:
- Marbella At Davenport
ADDITIONAL INFORMATION
Back on the market due to prior Buyer not qualifying for their loan, property appraised for $440,000 per prior buyer's lender. Renovations just completed: New Roof 03/24; Interior Paint, Garage Walls & Floor painted and brand new carpet. Upstairs HVAC replaced on 08/23. Come see this spacious 5 Bedroom / 3.5 Bath Home. Great master bedroom with en suite bath with roman tub and separate shower enclosure and dual vanity sinks. Second Master upstairs with en suite bathroom. Three more Bedrooms upstairs with 3rd bathroom. Enjoy the sunsets on this west facing pool & spa in a screened enclosed lanai with Pool Bath. Home comes with all kitchen appliances and full size washer and dryer in separate interior laundry room off the kitchen. 2 car garage completes this home. Gated community with playground and tennis courts. Conveniently located off Hwy 27, close to Disney, shopping, restaurants and golf.
- Type:
- Other
- Sq.Ft.:
- 342
- Status:
- Active
- Beds:
- 1
- Lot size:
- 0.06 Acres
- Year built:
- 2018
- Baths:
- 1.00
- MLS#:
- S5097850
- Subdivision:
- Citrus Ridge Ph 02
ADDITIONAL INFORMATION
Adorable 1 bedroom, 1 bath home manufactured home in 55+ community of Citrus Ridge, Move-in ready Sit and have coffee in covered addition, or outside in covered patio. Store your extras in the shred
- Type:
- Townhouse
- Sq.Ft.:
- 2,281
- Status:
- Active
- Beds:
- 5
- Lot size:
- 0.07 Acres
- Year built:
- 2020
- Baths:
- 5.00
- MLS#:
- O6171716
- Subdivision:
- Solterra Ph 2b
ADDITIONAL INFORMATION
Explore the epitome of vacation-style living in this immaculate townhome nestled within the secure, GUARD-GATED community of Solterra Resort. Built in 2020 this two-story residence is offered FULLY FURNISHED. This home, perfect for either short-term rentals or a primary residence. Indulge in the resort-style community amenities, including an oversized swimming pool with a slide, lazy river, cabanas, fitness center, playground, volleyball and tennis courts. Centrally located to everything you need including Central Florida's amazing amusement parks, shopping, this townhome offers the perfect blend of convenience and luxury. Experience the epitome of the Florida lifestyle in this captivating home! Immerse yourself in year-round sunshine, creating the perfect backdrop for a vacation home or investment. Lounge by your private pool, soak up the sun, and relish the blissful warmth that defines Florida living. Boasting a thoughtfully designed layout, the residence encompasses 5 bedrooms and 4.5 bathrooms. The upper level unfolds into a versatile LOFT, ideal for use as a bonus living space, play area, gaming spot, or office. With a FIRST-FLOOR bedroom, accompanied by a full bathroom this provides accessibility for those preferring to avoid stairs. Step outside onto the screened-in, partially covered back patio – your private oasis. Relax in the shade, bask in the sun, and enjoy the PRIVATE HEATED POOL year-round.
- Type:
- Townhouse
- Sq.Ft.:
- 1,670
- Status:
- Active
- Beds:
- 4
- Lot size:
- 0.05 Acres
- Year built:
- 2024
- Baths:
- 3.00
- MLS#:
- O6169794
- Subdivision:
- Hollygrove Village
ADDITIONAL INFORMATION
Under Construction. RECENT PRICE IMPROVEMENT!! WITH ACCEPTABLE OFFER, BUILDER WILL CONTRIBUTE UP TO $15,000 TO RATE BUY DOWN OR CLOSING COSTS. Many units nearing completion moving expected in August. Discover the charm of Florida living with a touch of luxury in this 4-bedroom, 2.5-bath townhouse. Priced at $339,900, this 1670-square-foot home is nestled among the lakes and wildlife areas of Polk County, Florida. Davenport welcomes you with small-town charm and a myriad of recreational opportunities. Its central location, just under an hour south of Orlando, makes it a perfect haven for those seeking a tranquil yet accessible lifestyle. Located just minutes from I-4, Holly Grove Village is in proximity to shopping, golf courses, schools, hospitals, and 15 minutes from Orlando’s world-famous theme parks. Holly Grove Village is a gated community offering security and peace of mind. Also under construction but soon to be available, is the Community Clubhouse. When you step inside, you discover a well-designed, low maintenance home. The spacious great room and full-sized kitchen provide the perfect backdrop for gatherings. All four bedrooms, including the option for a loft, are located upstairs, creating a private and serene retreat. Large great rooms, full-sized kitchens equipped with stainless steel appliances. Seize the Sunshine State Lifestyle: Discover a home that combines convenience, comfort, and the allure of Florida living. With acceptable offer, Builder will contribute up to $15,000 to contribute to rate buy down and closing costs! More similar units available. Better Built Homes continually strives toward design improvements. Therefore, room dimensions and ceiling heights, total square footage, although believed to be accurate, specifications and other items, are subject to field variations and changes, without notice or obligation. Oral representation cannot be relied upon. Monthly payments, taxes, HOA are also subject to changes without notice. All artwork and images are only the artist’s conception.
- Type:
- Townhouse
- Sq.Ft.:
- 1,348
- Status:
- Active
- Beds:
- 3
- Lot size:
- 0.09 Acres
- Year built:
- 2024
- Baths:
- 3.00
- MLS#:
- O6169417
- Subdivision:
- Hollygrove Village
ADDITIONAL INFORMATION
Under Construction. RECENT PRICE IMPROVEMENT! WITH ACCEPTABLE OFFER, BUILDER WILL CONTRIBUTE UP TO $15,000 TO RATE BUY DOWN OR CLOSING COSTS. Many units are nearing completion with move ins as quickly as August. Discover the charm of Florida living with a touch of luxury in this 3-bedroom, 2.5-bath townhouse. Priced at $337,900, this 1348-square-foot home is nestled among the lakes and wildlife areas of Polk County, Florida. Davenport welcomes you with small-town charm and a myriad of recreational opportunities. Its central location, just under an hour south of Orlando, makes it a perfect haven for those seeking a tranquil yet accessible lifestyle. Located just minutes from I-4, Holly Grove Village is in proximity to shopping, golf courses, schools, hospitals, and 15 minutes from Orlando’s world-famous theme parks. Holly Grove Village is a gated community offering security and peace of mind. Also under construction but soon to be available, is the Community Clubhouse. When you step inside, you discover a well-designed, low maintenance end unit home. The spacious great room and full-sized kitchen provide the perfect backdrop for gatherings. All three bedrooms, including the option for two master suites, are located upstairs, creating a private and serene retreat. Large great rooms, full-sized kitchens equipped with stainless steel appliances, and the flexibility of having not one, but potentially two master suites. Seize the Sunshine State Lifestyle: Discover a home that combines convenience, comfort, and the allure of Florida living. With acceptable offer, Builder will contribute up to $15,000 to contribute to rate buy down and closing costs! Better Built Homes continually strives toward design improvements. Therefore, room dimensions and ceiling heights, total square footage, although believed to be accurate, specifications and other items, are subject to field variations and changes, without notice or obligation. Oral representation cannot be relied upon. Monthly payments, taxes, HOA are also subject to changes without notice. All artwork and images are only the artist’s conception.
- Type:
- Single Family
- Sq.Ft.:
- 3,629
- Status:
- Active
- Beds:
- 7
- Lot size:
- 0.16 Acres
- Year built:
- 2016
- Baths:
- 5.00
- MLS#:
- O6163048
- Subdivision:
- Oakmont Ph 01
ADDITIONAL INFORMATION
This gorgeous home offers a perfect blend of comfort and style, featuring seven spacious bedrooms and five bathrooms, game room, screened patio and a private pool. FULLY FURNISHED and professionally decorated. Located on a premium lot within a short walking distance from the resort amenities, this home performs really well as an investment property. The resort offers amenities such as beach entry pool, water slide, lazy river, jacuzzi, gym, bar & grill, tennis court, 24 hrs security, trash pick up. Located less than nine miles from Disney World, minutes away from a large selection of dinning options and shopping. Must see!!
- Type:
- Single Family
- Sq.Ft.:
- 3,270
- Status:
- Active
- Beds:
- 6
- Lot size:
- 0.26 Acres
- Year built:
- 2019
- Baths:
- 6.00
- MLS#:
- O6161514
- Subdivision:
- Solterra Resort
ADDITIONAL INFORMATION
Welcome to this amazing investment/vacation property in The famous Solterra Resort, a gated community that offers world-of-art amenities, including fun and exciting water slide, lazy river, splash zone, theater room, sport field, bar & restaurants and much more... This 6 Bed/ 5.5 Bath luxury home features a heated pool and spa and an open floor plan to keep everyone entertain. FULLY FURNISHED and Professional decorated, this house is ready for occupancy or available to take short term rentals. This beautiful home also sits on extra large lot without any rear neighbor. With easy access to major highways and close to Disney theme parks, this property is a gem that provide a unique vacation experience for everyone. Solterra Resort is also near Champions Gate, where local shopping, restaurants and more entertainment are. Don't miss this great opportunity and schedule a private showing today...
- Type:
- Single Family
- Sq.Ft.:
- 1,551
- Status:
- Active
- Beds:
- 3
- Lot size:
- 0.13 Acres
- Year built:
- 2020
- Baths:
- 2.00
- MLS#:
- S5095508
- Subdivision:
- Orchid Grove
ADDITIONAL INFORMATION
One or more photo(s) has been virtually staged. A beautiful 3 bedroom 2 full bath home in a wonderful location. Presented with a stunning kitchen that consists of granite countertops and a neutral backsplash, along with a brand new laminated floor. The master's bedroom obtains a walking closet and a view to the backyard. The other two bedrooms obtain spacious closets and a shared full bathroom. Enjoy the Florida weather from your own backyard; perfect for relaxing and grilling outside with family and friends. Moreover, a two car garage with additional space on the driveway for two more cars. Also, includes an oversized laundry room. The community features a community pool, playground and dog park. This property is located within minutes to Highway US-27 and I-4, shopping centers; Posner Park, restaurants, hospitals/clinics, and theme parks.


Davenport Real Estate
The median home value in Davenport, FL is $369,000. This is higher than the county median home value of $312,500. The national median home value is $338,100. The average price of homes sold in Davenport, FL is $369,000. Approximately 72.04% of Davenport homes are owned, compared to 7.92% rented, while 20.04% are vacant. Davenport real estate listings include condos, townhomes, and single family homes for sale. Commercial properties are also available. If you see a property you’re interested in, contact a Davenport real estate agent to arrange a tour today!
Davenport, Florida 33837 has a population of 9,049. Davenport 33837 is more family-centric than the surrounding county with 33.39% of the households containing married families with children. The county average for households married with children is 26.62%.
The median household income in Davenport, Florida 33837 is $56,345. The median household income for the surrounding county is $55,099 compared to the national median of $69,021. The median age of people living in Davenport 33837 is 37.1 years.
Davenport Weather
The average high temperature in July is 92.2 degrees, with an average low temperature in January of 48.1 degrees. The average rainfall is approximately 51.8 inches per year, with 0 inches of snow per year.
