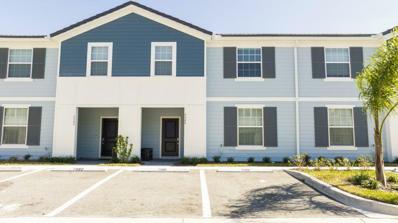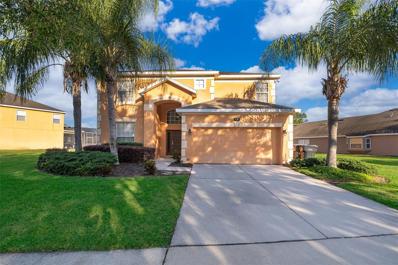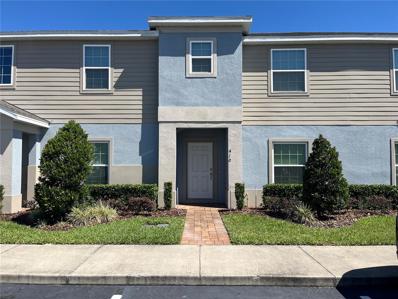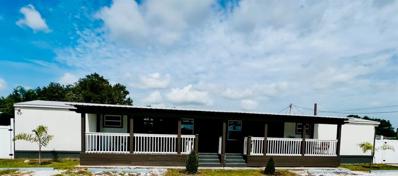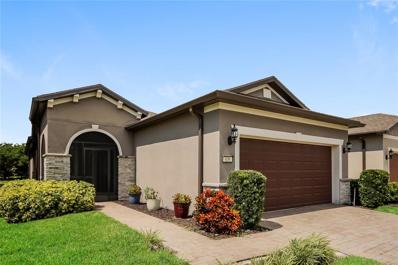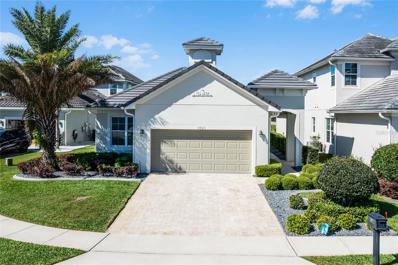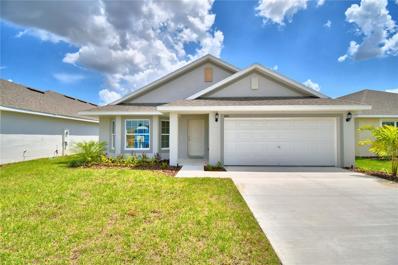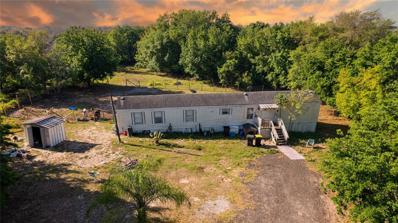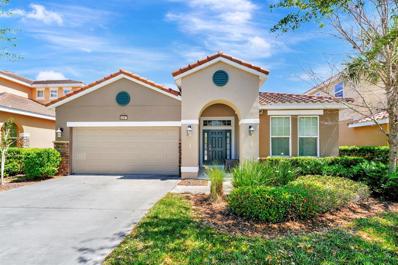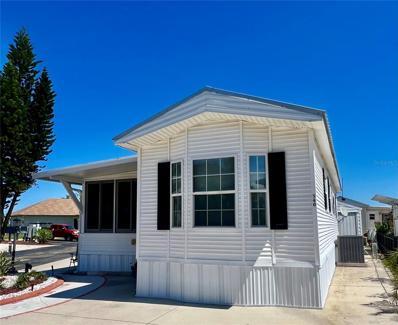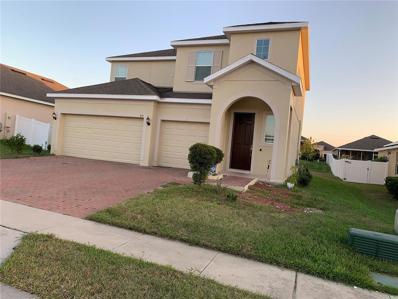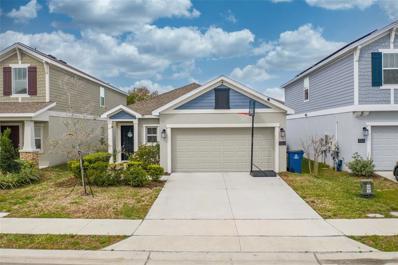Davenport FL Homes for Sale
- Type:
- Townhouse
- Sq.Ft.:
- 2,281
- Status:
- Active
- Beds:
- 5
- Lot size:
- 0.07 Acres
- Year built:
- 2022
- Baths:
- 5.00
- MLS#:
- O6198781
- Subdivision:
- Solterra Ph 2b
ADDITIONAL INFORMATION
Welcome to Solterra Resort, a gated community just minutes from the major theme park attractions. This stunning five-bedroom, four-and-a-half-bathroom townhome boasts modern elegance with granite countertops, stainless steel appliances, effortlessly blending comfort with style. Ideal for families or as an income-producing short-term rental, this home features one bedroom downstairs and four upstairs, ensuring privacy and convenience for all. The soundproof design guarantees peace, while the private pool and patio offers a tranquil outdoor retreat. Don't let this opportunity slip away – schedule your showing today and secure your slice of Florida paradise! Great investment opportunity.
$102,000
443 Pansy Street Davenport, FL 33837
- Type:
- Other
- Sq.Ft.:
- 768
- Status:
- Active
- Beds:
- 2
- Lot size:
- 0.07 Acres
- Year built:
- 1996
- Baths:
- 1.00
- MLS#:
- B4901535
- Subdivision:
- Center Crest R V Park
ADDITIONAL INFORMATION
Love Entertaining? LOW LOA OF $696 A YEAR. TAX EXEMPTION ON PROPERTY TAXES WHEN THIS IS YOUR OFFICIAL RESIDENCY! Want a GATED COMMUNITY close to I-4 AND HWY 27, hospital, doctors, restaurants? The HEATED POOL and AIR CONDITIONED clubhouse are waiting for you with it's many activities and events! This lot is larger than most due to being on the curve. Fully paved front to back making yard work minimal! WALK thru the front door from the spacious and shady front deck into the spacious living room. THIS 1 Bedroom, 1 Bath and a BONUS ROOM (that serves as the 2nd bedroom/utility/ office room). A ramp (which can be removed) leads to the dining room and kitchen. Go down the hallway to the primary bedroom which has access to the hall bath. The bonus room can be accessed from the primary bedroom which serves as the 2nd bedroom, office, utility room. This room also gives access to rear yard and shed. IMAGINE SITTING OUT ON THE BEAUTIFULLY PAVED PATIO with a vinyl fence along the back of the property for privacy giving you a quiet place for ENTERTAINING OR RELAXING in your lounge chair. ALUMINUM AWNINGS all around the house keeps the sun at bay. This house has had EXTRA INSULATION and is WRAPPED under the newer siding so that you have savings on utilities. Rolled ALUMINUM roof!
- Type:
- Single Family
- Sq.Ft.:
- 1,972
- Status:
- Active
- Beds:
- 4
- Lot size:
- 1.04 Acres
- Year built:
- 1982
- Baths:
- 3.00
- MLS#:
- S5103493
- Subdivision:
- Fla Dev Co Sub
ADDITIONAL INFORMATION
Discover your dream retreat in this spacious 2-story log home nestled on a 1-acre country setting, complete with a inground pool. Step into the inviting living room adorned with cathedral ceilings and a cozy wood-burning fireplace. The expansive kitchen boasts ample cabinet storage space, with an open concept and a combined dining area. Enjoy the generous family room, which seamlessly transitions to the relaxing jacuzzi room and pool area. With its versatility, the family room can easily be transformed into a game room for endless entertainment. This distinctive home has 2.1 baths and an attached 1-car garage, providing both convenience and functionality. Whether you envision creating your ideal permanent residence or crafting an unforgettable vacation getaway, this unique property awaits your personal touch. Don't miss the opportunity to make this fixer upper retreat your own—schedule a showing today! The home is being Sold in As Is condition without any Warranty nor Guarantee by seller. The buyer is responsible for verifying ALL property information, room sizes, utilities and condition. The buyer must deliver an updated copy of the preapproval letter or Proof of Funds dated within 30 days. The escrow deposit must be in form of Certified Funds and the check must be delivered to the Listing Broker within 48 hours of bid acceptance by HUD. The escrow check must be payable to the Buyer's closing Title Agent listed on the initial bid. Do Not make the escrow check payable to the Listing Broker and Do not wire nor deliver the escrow check to the title company. Failure to deliver the escrow check and pre-approval letter within 48 hours will result in bid cancellation by HUD and no extensions will be granted. HUD CASE: 093-899142 FINANCE ESCROW MAY APPLY FINANCE CODE: UI
$400,000
687 Campo Lane Davenport, FL 33837
- Type:
- Single Family
- Sq.Ft.:
- 1,900
- Status:
- Active
- Beds:
- 4
- Lot size:
- 0.13 Acres
- Year built:
- 2022
- Baths:
- 2.00
- MLS#:
- O6195118
- Subdivision:
- Greenfield Village Ph Ii
ADDITIONAL INFORMATION
Welcome to your dream home, located in the vibrant community where modern living meets convenience. This stunning house, nestled in a flourishing new development, offers an irresistible blend of comfort, style, and functionality that caters to a diverse range of tastes and lifestyles. Featuring great room, perfect for entertaining and lounging. Four generously sized bedrooms with beautiful spacious owner’s suite, large walk-in closet, and ensuite. This property is perfect for families, professionals, and anyone in between. The thoughtful design emphasizes spacious living areas that flow seamlessly, bathed in an abundance of natural lighting, enhancing both the aesthetic appeal and the home's welcoming vibe. This home boasts a myriad of upgrades throughout. Whether you enjoy cooking in the fully equipped kitchen, entertaining guests in the expansive great room, or simply relaxing in one of the tranquil bedrooms, this home is equipped to provide a comfortable and stylish living experience. A great way to unwind after a long-work day or week. Beyond the confines of this beautiful home, the neighborhood offers an appealing lifestyle with essential amenities. The large community pool offers a great way to cool off while having fun in the sun along with the community park. Embrace the opportunity to be part of a community that stands out for its accessibility to shopping centers, quality schools, health facilities, and lush parks, all while residing in a meticulously maintained and upgraded home. Discover the perfect blend of convenience, quality, and comfort. Your new chapter begins here!
- Type:
- Single Family
- Sq.Ft.:
- 2,820
- Status:
- Active
- Beds:
- 6
- Lot size:
- 0.28 Acres
- Year built:
- 2008
- Baths:
- 5.00
- MLS#:
- S5102523
- Subdivision:
- Watersong Phase One
ADDITIONAL INFORMATION
***SELLER OFFERING CONCESSIONS!!*** Welcome to your dream oasis in the coveted guard-gated community of WATERSONG! This 'Turnkey' Queen Palm model is a gem, boasting 6 bedrooms and 4.5 bathrooms with recent 'Owner Upgrades exceeding $30k' including new AC Units, pool heater, and resurfaced pool. With a spacious plot and extended pool deck, this home offers unparalleled luxury living. Featuring a downstairs Primary Suite and an additional suite on the second floor, this residence provides ultimate comfort and convenience. The open and airy floor plan encompasses a well-appointed kitchen, family room, separate dining and living areas, perfect for entertaining guests or relaxing with family. The ceramic floor tiles on the ground floor provides reduced maintenance. Enjoy leisure time in the expansive gathering/bonus area on the second floor, or step outside to the large covered lanai overlooking the pool/spa, surrounded by conservation tree-lines for added privacy. This well maintained Park Square built home includes a garage/game room equipped with pool table, foosball, basketball game, and Air Hockey Table. Benefit from the exclusive amenities of the Clubhouse and community facilities, including a fitness center, resort-style pool & spa, playground, volleyball, and picnic area. Conveniently located near attractions, major highways, dining options, golf courses, and shopping centers, Watersong offers the perfect blend of tranquility and accessibility. Don’t miss out on this exceptional opportunity to own your piece of paradise. Schedule your viewing today and make this your forever home or lucrative investment property!
- Type:
- Townhouse
- Sq.Ft.:
- 1,603
- Status:
- Active
- Beds:
- 3
- Lot size:
- 0.03 Acres
- Year built:
- 2021
- Baths:
- 3.00
- MLS#:
- O6193783
- Subdivision:
- Williams Preserve Ph Ii-a
ADDITIONAL INFORMATION
Beautiful two story townhouse located in the gated community of Williams Preserve in Davenport. A great layout with three bedrooms and two and a half baths. Open floor plan with dining space and large family room. Walk out sliding doors in the family room to the covered lanai. The carpeted bedrooms are all on the second floor. Master suite has walk in closet and master bath has dual sinks and shower. Laundry is also conveniently located near bedrooms. Williams Preserve is gated and a great neighborhood for the active family with community pool, cabanas, and playground. There is quick access to Hwy 27, I-4 and US 192. Nearby shopping and only 25 minutes to Disney.
- Type:
- Single Family
- Sq.Ft.:
- 1,792
- Status:
- Active
- Beds:
- 2
- Lot size:
- 0.18 Acres
- Year built:
- 2004
- Baths:
- 2.00
- MLS#:
- S5102728
- Subdivision:
- Ridgewood Lakes Village 06
ADDITIONAL INFORMATION
High Vista's favorite floor plan, this Corner Lot RidgeDale 2/2/Den with preferred Bay Window Elevation has Wood & Tile Floors, Custom Vinyl Interior Plantation Shutters, newer Stainless-Steel Kitchen appliances, newer HVAC and a 300+ SqFT Screened Lanai, located 0.3 miles from the High Vista private clubhouse and amenity center. Expanded brick paver drive and walkway to an under-roof front entry with leaded-glass front door & sidelight, full-view storm door with built-in retractable screen and overhead domed transom window. Central living area has 12FT ceiling and a wall of patio doors to the west-facing screened lanai. Double door access to den from great room. Eat-in kitchen has vaulted ceiling, crown molded cabinets with copper hardware, oversized synthetic stone double sink with goose-neck spray faucet, tile backsplash, solid surface breakfast bar, counter tops and built in desk. Primary en suite bedroom has cathedral ceiling, 6x6 walk-in closet, updated lighting over double sink vanity with brushed nickel faucets, linen closet, soaking tub and separate shower. Guest bedroom has nearby full bath and linen closet. Shiplap accent wall in great room alcove and color-coordinated switch plates. Updated ceiling fans, light fixtures, faucets, smoke detectors and toilets. Corridor access laundry room has deep stainless-steel utility sink with corner mounted spray faucet, washer, dryer and storage closet. Bull nose corners, chair rail in dining room, bevel-edged laminate counter tops in both baths, daylight privacy film on window interiors. Irrigation controller replaced 2024. Interior painted 2021. HVAC with WiFi thermostat installed 1/2021 by prior owner. Roof replaced 2016. 2-car garage has 2FT extension, 4 stand-alone storage cabinets, pull down ladder access to attic where window screens are stored. Custom cement landscape curbing. RESERVED: chest freezer in kitchen. Sold As-Is. Ridgewood Lakes is a golf cart friendly community. $230 monthly High Vista HOA fee includes Spectrum internet and basic cable TV with 2 cable boxes, lawn mowing and exclusive access to resident-owned 12,000 SF private clubhouse and amenities. $425 semi-annual Ridgewood Lakes HOA fee provides 24x7 staffed security gate and master association-owned private road maintenance. Adjacent to 18-hole White Heron Golf Club with restaurant, privately owned and open to the public. High Vista is a 55+ community with outdoor heated pool and spa, fitness center, library, pub & many organized activities. Pickle ball, tennis, bocce and shuffleboard courts. Miles of biking and walking trails within Ridgewood Lakes gated community. Shopping, Disney, Universal, Orlando & Central FL entertainment nearby, easy access to I-4, medical facilities, airports & Sunrail Station. Advent Health hospital is 3 miles away.
$344,500
216 Granada Lane Davenport, FL 33837
- Type:
- Single Family
- Sq.Ft.:
- 1,890
- Status:
- Active
- Beds:
- 3
- Lot size:
- 0.16 Acres
- Year built:
- 2015
- Baths:
- 2.00
- MLS#:
- T3513088
- Subdivision:
- Del Webb Orlando Ph 2a
ADDITIONAL INFORMATION
Welcome home to this beautiful property located in the desired 55+ community of Del Webb Orlando. Upon first visit you will see that there is a 24/7 guarded gate for your safety and security. But the amenities don't end with thata. Between the indoor and outdoor pool, huge fitness center, tennis courts, golf course, restaurant, and bar, you will have endless opportunities to stay active and entertained. If that doesn't have you hooked, this home surely will. This 2015 built home offers 3 spacious bedrooms, 2 bathrooms, PLUS a den/office space. With a $55k kitchen remodel completed in 2020 featuring a gas stove, a new carrier HVAC and Handler installed March of 2024, which comes with a FULL WARRANTY, a BRAND NEW washer and dryer, updated insulation throughout the home, built in surround sound, and don't forget that extended garage perfect for your golf cart; the only thing this home is missing is YOU! Come and see for yourself all that this community and home have to give and don't miss the chance to make it yours!
$325,000
221 1st Street Davenport, FL 33837
- Type:
- Other
- Sq.Ft.:
- 912
- Status:
- Active
- Beds:
- 2
- Lot size:
- 0.25 Acres
- Year built:
- 1993
- Baths:
- 2.00
- MLS#:
- S5102688
- Subdivision:
- Fla Dev Co Sub
ADDITIONAL INFORMATION
Investor alert! Rare opportunity to purchase a completely renovated, mobile home that has been divided into two units and a luxury tiny home that is ready to make money from day one in Davenport. A variety of options are available as you can live in one unit and manage the others via short or long term rentals, a combination of both or convert back to an oversized modular home. Currently rented through AIRBNB and VRBO with proven returns. Attention to detail is shown throughout the units along with each unit having an outdoor area, privacy fencing, tropical feel, grills and patio furniture. Less than a mile from US 27, 25 minutes theme parks, multiple dining, shopping and entertainment surround the area and centrally located 1 1/2 hours to beaches on the Atlantic and Gulf coast. Cash Only
- Type:
- Single Family
- Sq.Ft.:
- 1,348
- Status:
- Active
- Beds:
- 2
- Lot size:
- 0.11 Acres
- Year built:
- 2016
- Baths:
- 2.00
- MLS#:
- T3516692
- Subdivision:
- Del Webb Orlando Ph 2b
ADDITIONAL INFORMATION
Reactivated due to buyer loan denial. Welcome to your beautiful home in the 55+ Del Webb Orlando community, offering 24/7 guard-gated security for peace of mind. Step through the screened front porch and decorative glass front door into an open floor plan with views of the kitchen, dining area, living room, and screened-in lanai. The kitchen boasts modern cabinets, granite countertops, stainless steel appliances, and an extended pantry. The spacious living area is perfect for entertaining. The owner's suite offers privacy with granite countertops, a large walk-in shower, and a spacious walk-in closet. Enjoy the secluded lanai equipped with sun shades. This home features a two-car garage and additional upgrades include upgraded tile throughout, plantation shutters, and laundry room with cabinets and washer and dryer included. Del Webb Orlando offers various amenities and outdoor activities, including pools, spas, and fitness facilities. Conveniently located near shopping, entertainment, and medical facilities come see it today before it's gone!
- Type:
- Single Family
- Sq.Ft.:
- 2,288
- Status:
- Active
- Beds:
- 4
- Lot size:
- 0.17 Acres
- Year built:
- 2017
- Baths:
- 2.00
- MLS#:
- O6192760
- Subdivision:
- Sherbrook Springs Of Providence
ADDITIONAL INFORMATION
This palatial floor plan offers an exquisite living experience, boasting high-end finishes and meticulous attention to detail. Situated in the golf cottages in Sherbrooke Springs of Providence, this single-story home features four bedrooms, two bathrooms, and a spacious open-plan layout designed for modern living. Upon entering, you're greeted by soaring 10-foot ceilings and elegant 9-foot tall interior doors, creating an airy and inviting atmosphere. The living spaces are bathed in natural light, with durable tile flooring throughout the living room, dining room, family room, and wet areas. The contemporary gourmet kitchen is a chef's dream, equipped with 42-inch soft-close solid wood cabinets, stainless steel, bluetooth enabled appliances including built-in oven, microwave, glass cooktop with range hood, dishwasher, are accented by a stylish subway tile backsplash. The kitchen also features a roomy pantry closet behind a frosted glass door, quartz countertops, an expansive kitchen island with pendant lights, and ample storage space. The master suite is a luxurious retreat, offering premium golf course views, cathedral ceilings, private access to the lanai, and a generously sized walk-in closet. The master bathroom boasts split dual sinks, quartz countertops, and a large walk-in shower. This tech-savvy home features smart technology throughout, allowing you to control appliances, lighting, and surround sound music with ease using your smartphone or the built-in controls. Installed energy efficient solar panels greatly reduce the cost of electricity. Step outside to the covered lanai, adorned with luxurious travertine pavers, surrounded by the beautifully landscaped fenced yard while taking in the picturesque views of the tranquil pond and lush golf course. The exterior of the home is equally impressive, with high-end features including a durable Boral tile roof and gutters, energy-efficient impact windows, travertine pavers on the driveway, and a covered entryway and back lanai. As a resident of this gated golf course community, you'll have access to an array of amenities including a clubhouse with restaurant and bar, golf pro shop, fitness center, playground, lap pool, resort-style pool with water slides, tennis courts, walking trails, and more. With convenient access to major highways, shopping, dining, theme parks, and Orlando International Airport, this home offers the perfect blend of luxury and convenience.
- Type:
- Single Family
- Sq.Ft.:
- 1,695
- Status:
- Active
- Beds:
- 3
- Lot size:
- 0.14 Acres
- Year built:
- 2024
- Baths:
- 2.00
- MLS#:
- O6192663
- Subdivision:
- Deer Run At Crosswinds
ADDITIONAL INFORMATION
Brand NEW energy-efficient home ready NOW! Divine Interior Package, Whirlpool SS Appliances, Washer/ Dryer, Fridge and Blinds. Open kitchen flows to the dining space, great room and outside patio. Now selling from the $300's. Deer Run offers new single-family homes in the heart of Davenport, FL. This community offers easy access to US-27 and I-4. With the many nearby recreational trails and parks, you & your family will always have something to do. The community itself includes a dog park & tot lot. Each of our homes is built with innovative, energy-efficient features designed to help you enjoy more savings, better health, real comfort and peace of mind.
- Type:
- Single Family
- Sq.Ft.:
- 3,270
- Status:
- Active
- Beds:
- 6
- Lot size:
- 0.2 Acres
- Year built:
- 2019
- Baths:
- 6.00
- MLS#:
- S5102358
- Subdivision:
- Solterra Ph 2a2
ADDITIONAL INFORMATION
Income Producing or a Second Home the options are yours. Short term rental available with no restrictions. This gorgeous property located in the heart of Central Florida, strategically close to amazing restaurants, the most popular theme parks in the world, and many preferred locations in Central Florida. This beautiful home counts with 6 bedrooms 4 of which are primary suites with their own attached bathroom, 2 are themed rooms to give you a sense of never-ending vacation. Double living room, one downstairs and one upstairs, a seating area great for a chill moment or reading your favorite novel. Two Car Garage that can be used as a game room area or a quiet place for your cars. A long driveway to accommodate all your guest vehicles. Would it be a vacation without a spa and a pool at the property, I think not! This property has both spa and pool enclosed in the rear and no neighbors as well. Granting that sense of privacy we all need or the ideal space to party like a rock star with all your guest. Located in Solterra Resort this community has so much to provide, a lazy river, pools, spa, playground, tennis, sand volleyball and basketball courts, fitness center and so much more. Solterra Resort even has a restaurant on property by the pool area, you’re sure to never want to leave. This property is waiting for you to call it YOURS!!
- Type:
- Townhouse
- Sq.Ft.:
- 2,281
- Status:
- Active
- Beds:
- 5
- Lot size:
- 0.07 Acres
- Year built:
- 2020
- Baths:
- 5.00
- MLS#:
- O6192687
- Subdivision:
- Solterra Ph 2b
ADDITIONAL INFORMATION
FULLY FURNISHED Vacation home, with PRISTINE finishes. This beautiful, and fun decoration is suit to bring you the best return on your investment! On the first floor, you will find the first bedroom, along with a spacious living room with luxurious furnishes. Upstairs you have a super cool game room, along with the other 4 bedrooms. Resort amenities include a Pool, water park, lazy river, restaurant, fitness center, and much more. You do NOT want to miss out on this astonishing home!!
- Type:
- Single Family
- Sq.Ft.:
- 1,780
- Status:
- Active
- Beds:
- 3
- Lot size:
- 0.13 Acres
- Year built:
- 2024
- Baths:
- 2.00
- MLS#:
- P4929768
- Subdivision:
- Horse Creek
ADDITIONAL INFORMATION
Under Construction. THIS IS A BEAUTIFUL 1780 SQ FT 3 BEDROOM, 2 BATH HOME, ON A PRESERVATION LOT. TILE ALL ROOMS EXCEPT BEDROOMS ENJOY AN OPEN KITCHEN WITH PLENTY OF COUNTER SPACE, 36" UPPER CUSTOM PAINTED WOOD CABINETS WITH CROWN MOLDING, STAINLESS STEEL DOUBLE BOWL SINK, GARBAGE DISPOSAL, STAINLESS STEEL APPLIANCES, PANTRY AND DESIGNER RECESSED LIGHTING. THIS HOME FEATURES A FORMAL DINING ROOM, AND BREAKFAST NOOK. THE MASTER BEDROOM IS SPACIOUS, AND EASILY ACCOMODATES A KING SIZE BED, WITH A LARGE WALK IN CLOSET. PAMPER YOURSELF WITH A MASTER BATH THAT HIGHLIGHTS A GARDEN TUB, TILED SEPARATE SHOWER, AND DOUBLE SINKS. ENJOY LIVING IN A PEST-FREE HOME WITH A BUILT-IN PEST CONTROL SYSTEM IN EVERY ONE OF OUR HOMES. THIS HOME FEATURES A FINISHED GARAGE, AND A COVERED LANAI. ENJOY CROWN MOLDING OVER YOUR 36" KITCHEN CABINETS. THIS RESORT STYLE COMMUNITY OFFERS POOL, A PLAYGROUND AND MUCH MORE. LOCATED CLOSE TO SHOPPING, DINING, AND ALL OF THE GREAT ATTRACTIONS THAT THE CITIES OF ORLANDO, AND TAMPA . Photos are of an example of 1780B. Not actual home. Colors and Finishes may vary.
- Type:
- Single Family
- Sq.Ft.:
- 1,820
- Status:
- Active
- Beds:
- 4
- Lot size:
- 0.15 Acres
- Year built:
- 2024
- Baths:
- 2.00
- MLS#:
- P4929745
- Subdivision:
- Horse Creek
ADDITIONAL INFORMATION
Pre-Construction. To be built. This Home features 4 bedrooms/ 2 baths. Eat-in kitchen, formal dining room, and triple split bedrooms. CUSTOM EXTERIOR includes 30-year mildew resistant dimensional shingles, masonry finish walls & gables. Termite treated with Bora care-renewable after 1st year. Low maintenance aluminum fascia and vinyl soffit and beautifully landscaped yard. Decorative coach lights on garage and front entry. EXCEPTIONAL INTERIOR includes Stain resistant designer carpet, Recessed LED lighting in kitchen & family room, Level 1 tile standard in kitchen, laundry, foyer, and bathrooms. Prewired for ceiling fan and 4 LED discs in family room, Pre-wiring for ceiling fans in all bedrooms with dual switches LED Disc, with rocker switches in all bedrooms. Generous walk in closets with ventilated shelving, 6 TV/Cable jacks or phone jacks, Vaulted ceilings, Wood Window Sills. Indoor laundry room, Upgraded 5 1/4 baseboards throughout, 5 panel smooth finish interior doors with brushed nickel, lever door handles, Garage door opener prewired, 220-volt dryer outlet Custom cased openings, GOURMET KITCHEN includes Designer recessed lighting Custom wood cabinets with adjustable shelves Included 36” upper cabinets with crown molding and custom bump out Stainless steel double bowl sink. Single lever brushed nickel faucet with pull out sprayer, Energy efficient multi-cycle dishwasher, Smooth top stove with self-cleaning feature, Space saver microwave above the range, Ice maker connection Spacious pantry with ventilated shelving. LUXURY BATH AREA includes garden tub/shower combination in master bath, Elongated toilets, Pull out drawers in most cabinets, Dual rectangle sinks, Upgraded brushed nickel faucets ENERGY EFFICIENCY includes Double pane insulated windows with tilt-in sash for easy cleaning, Energy efficient Whirlpool appliance package, R-38 ceiling insulation, Continuous soffit attic ventilation, Off ridge roof ventilation,15 SEER Heat Pump with digital thermostat Low volume flush toilets ,vapor barrier 200 AMP service, 50-gallon water heater, Finished garage interiors, Concrete,block construction ,Taexx built-in pest control system (tubes in wall).
- Type:
- Single Family
- Sq.Ft.:
- 1,861
- Status:
- Active
- Beds:
- 3
- Lot size:
- 0.14 Acres
- Year built:
- 2016
- Baths:
- 2.00
- MLS#:
- P4929719
- Subdivision:
- Del Webb Orlando Ph 2b
ADDITIONAL INFORMATION
Check out this fantastic 3-bedroom, 2-bathroom Summerwood model with a beautiful scenic water/nature preserve view, tucked away in the 55+ gated-community of Del Webb Orlando. This home features a brick-paver driveway leading to a two-car garage with a golf cart extension, complete with an AC split and epoxy floors. As you step inside, you're greeted by a wide foyer opening up to the living room, kitchen, and dining area. The kitchen is an absolute stunner, boasting granite countertops, upgraded raised-panel cabinets, stainless steel appliances, and a convenient eat-in bar with pendant lighting. The master bedroom and bathroom offer privacy and comfort, featuring dual sinks, a walk-in shower, and a spacious walk-in closet. With a split plan layout, everyone gets their own space to unwind. This move-in-ready home also includes a large laundry room with plenty of storage cabinets and a utility tub. Step outside to the oversized screened and covered lanai, perfect for entertaining guests while enjoying the spacious backyard. Plus, this natural gas home comes equipped with a full house 22kw Generac generator, a gas grill hook up, a gas dryer and water heater. Conveniently located near the clubhouse, with easy access to Hwy 27, this home offers easy access to shopping, dining, and a quick trip to all of the Disney area attractions. You'll also appreciate the "Owners Only" private back gate, making coming and going in and out of the community a breeze. Del Webb Orlando is a golf course resort-style 55+ community in Davenport, Florida, just a stone's throw away from Disney and all the Orlando area attractions. The community's 30,000 square foot clubhouse is packed with amenities, including a state-of-the-art fitness center, indoor pool, dance studio, Tavern and restaurant, billiards room, hobby and craft rooms, and more. Outdoor enthusiasts will love the 18-hole, par 72 golf course, pool and spa, tennis, pickleball, and bocce courts, Dog Park, Outdoor Garden area, and much more. Don't miss out on this incredible opportunity to call Del Webb Orlando home!
- Type:
- Other
- Sq.Ft.:
- 1,216
- Status:
- Active
- Beds:
- 4
- Lot size:
- 3.64 Acres
- Year built:
- 1999
- Baths:
- 2.00
- MLS#:
- O6189342
- Subdivision:
- Fla Dev Co Sub
ADDITIONAL INFORMATION
Fall in Love with this slice of paradise located minutes to ChampionsGate and Walt Disney World. This 4 bedroom, 2 bathroom manufactured home presents a unique blend of country charm and modern convenience, all sprawled across a generous expanse of over 3.6 acres. This property is not just a home; it's an invitation to embrace a lifestyle where peace and excitement meet, offering the perfect canvas to build your dream residence amidst Florida's natural beauty. The area is poised for significant future growth with easy access to upscale shopping at Posner Park Mall, delectable dining experiences at Margaritaville Sunset Walk, entertainment options at Disney Springs, serene state and local parks, top-notch medical facilities and more. Potential for Commercial Zoning. Step into the world of country living with endless activities just around the corner. Seize the opportunity to make this exceptional property yours and book your private showing today!
$429,000
100 Moss Ln Davenport, FL 33837
- Type:
- Single Family
- Sq.Ft.:
- 2,051
- Status:
- Active
- Beds:
- 3
- Lot size:
- 0.19 Acres
- Year built:
- 2000
- Baths:
- 2.00
- MLS#:
- S5101667
- Subdivision:
- Ridgewood Lakes Village 04a
ADDITIONAL INFORMATION
RidgeBrook 3/2/Den model on Corner Lot with New Roof in 2024, 22kW Generac Whole-House Generator, Solid Surface Floors, Tankless Hot Water Heater and a 950+ SF North-Facing Screened Lanai with Saltwater Pool, located 0.1 miles from High Vista's private clubhouse and amenity center. Expanded driveway and walkway to an under-roof front entry with 8 FT Pella double front doors. Central great room with 12 FT ceilings and triple patio doors to pool deck. Cozy family room with custom California Closets built-in entertainment center and extended tray ceiling over dinette area. Galley kitchen has 42” cabinets upper cabinets with end-caps and under-lighting, Corian countertops, dovetailed drawers, ceramic tile backsplash, rollout out drawers in lower cabinets and stainless-steel appliances. Primary en suite bedroom has custom California Closets in the bathroom and the 6x4 lighted walk-in closet, patio door to pool deck, tray ceiling, built-in closet and an expansive bathroom with updated level-entry shower. Split bedroom design offers privacy to guests with a full bath and linen closet between 2 guest bedrooms with extra storage shelves in both closets. Bay window in front Den. California Closets custom built-in cabinets in laundry. Lighted L-shaped exercise pool with depths of 3-5 FT has corner waterfall. Garage has electric rolling screen door, utility sink, 5 installed overhead racks for storage and pull-down ladder access to attic with some flooring. 500 gallon buried propane tank for generator. Roof replaced 2024. Exterior painted 2023. Tankless hot water heater (2020), generator (2015), HVAC (2013) serviced annually. 3 wall-mounted TVs are included in sale. Select furnishings available for sale separately. Sold As-Is. Ridgewood Lakes is a golf cart friendly community. $230 monthly High Vista HOA fee includes Spectrum internet and basic cable TV with 2 cable boxes, lawn mowing and exclusive access to resident-owned 12,000 SF private clubhouse and amenities. $425 semi-annual Ridgewood Lakes HOA fee provides 24x7 staffed security gate and master association-owned private road maintenance. Adjacent to 18-hole White Heron Golf Club with restaurant, privately owned and open to the public. High Vista is a 55+ community with outdoor heated pool and spa, fitness center, library, pub & many organized activities. Pickle ball, tennis, bocce and shuffleboard courts. Miles of biking and walking trails within Ridgewood Lakes gated community. Shopping, Disney, Universal, Orlando & Central FL entertainment nearby, easy access to I-4, medical facilities, airports & Sunrail Station. Advent Health hospital is 3 miles away.
- Type:
- Townhouse
- Sq.Ft.:
- 1,950
- Status:
- Active
- Beds:
- 4
- Lot size:
- 0.03 Acres
- Year built:
- 2018
- Baths:
- 3.00
- MLS#:
- S5101727
- Subdivision:
- Williams Preserve Ph 1
ADDITIONAL INFORMATION
This impeccably maintained townhome, built in 2018, presents a delightful opportunity for you! Situated in a highly convenient location, it's mere moments away from attractions, shopping centers, restaurants, major stores, schools, and more. Boasting four generously sized rooms, this residence features an inviting open-concept layout where the living room, kitchen, and dining area seamlessly blend together. This design fosters lively conversations and memorable gatherings with loved ones in the comfort of your own home. The screened lanai, complete with storage, provides a serene outdoor retreat, while the guest room on the first floor offers added privacy for visitors. With all appliances included and assigned parking, convenience is paramount. Additionally, enjoy modern amenities such as the Nest doorbell and the flexibility of short-term rentals. Schedule your appointment today to experience this exceptional home firsthand!
- Type:
- Single Family
- Sq.Ft.:
- 3,505
- Status:
- Active
- Beds:
- 5
- Lot size:
- 0.17 Acres
- Year built:
- 2006
- Baths:
- 7.00
- MLS#:
- O6189356
- Subdivision:
- Watersong Phase One
ADDITIONAL INFORMATION
Price Drop!! Motivated Sellers! This meticulously maintained and recently updated 5 bedroom, 5 full and 2 half bathroom dream home is nestled in the exclusive, highly sought-after, guard gated Watersong Resort community! Except for the virtual staging photos, all furniture pictured is INCLUDED! This stunning two-story residence presents a remarkable Move-In-Ready opportunity. INVESTORS!! This home is perfect for a short term rental style investment. Recent upgrades include a brand new remodeled Master Bathroom! Two Brand New AC Units installed 6-2024! All interior walls -- Freshly painted! The NEW upstairs bedroom carpets will give you that NEW home feel. The newly resurfaced pool overlooks a scenic pond and conservation area making this gorgeous property an ideal relaxation oasis. Upon entering, you will be welcomed by the open floor plan and high ceilings. Gorgeous tile floors and solid wood cabinets enhance the many low maintenance features. The kitchen offers a delightful view over the pool and spacious living room, illuminated by large windows and sliding doors, adding additional ambience. The freshly painted bedrooms each have their own FULL bathroom. The thoughtfully designed floor plan nicely balances family comfort with functional elegance. The spacious family area creates an inviting space for socializing and relaxation, while maintaining a distinct separation from the upper level bedroom suites, ensuring privacy and tranquility. The WATERSONG RESORT community features a 6,700 sq ft clubhouse, internet room, community pool and spa, a fully equipped fitness center, playground, volleyball court, picnic area, basketball court, and scenic walking/jogging trails. Benefit from 24-hour Closed Circuit TV security, lawn maintenance, fertilizing and tree trimming maintaining your pristine environment. Conveniently located near major theme parks such as Disney World, Sea World, Universal Islands of Adventure, Margaritaville, various water parks, this residence is a gateway to unparalleled entertainment. Discover the epitome of relaxation along with a wealth of dining and shopping options, including Posner Park Shopping Mall & Multiplex, numerous world-class golf courses including Champions Gate. This property is an ideal investment opportunity for those looking for a serene second or primary home offering the best of amazing resort-style living! Don't let this one get away!!
$569,900
4416 Acorn Court Davenport, FL 33837
- Type:
- Single Family
- Sq.Ft.:
- 2,114
- Status:
- Active
- Beds:
- 5
- Lot size:
- 0.14 Acres
- Year built:
- 2014
- Baths:
- 5.00
- MLS#:
- S5101746
- Subdivision:
- Solterra - Oakmont Ph 01
ADDITIONAL INFORMATION
Located in the exclusive SOLTERRA Resort this 5 bedroom, 5 full bath home offers an AMAZING turnkey vacation home or investment opportunity. As you walk through the door you're greeted with an open floor plan, family and dining area, a Kitchen which boasts stainless steel appliances and breakfast bar, at the rear of the property sliding doors lead out to a beautiful private pool and spa, along with a spacious deck area. A converted garage provides a games room with the added bonus of AC/heating. The resort center is within a short distance and offers 5,600 square foot Clubhouse, Fitness center, Beach entry pool with Slide, Tennis courts, Lazy River, Pool side Bar & Grill. The Community also has an Activities Director. Whether you are looking for a permanent residence or an income producing vacation home, this stunning home would be a great choice. Don't delay ask your Realtor to show you this home today!
- Type:
- Other
- Sq.Ft.:
- 852
- Status:
- Active
- Beds:
- 2
- Lot size:
- 0.07 Acres
- Year built:
- 2000
- Baths:
- 2.00
- MLS#:
- O6189189
- Subdivision:
- Deer Creek Golf & Tennis Rv Resort Ph 03-a
ADDITIONAL INFORMATION
Welcome to DEER CREEK RV GOLF & COUNTRY CLUB! 2 bedrooms, 2 bath well maintained park model in the Osprey Point Community! Situated on a corner lot with views of the golf course from the Florida Room! Great location across from the Osprey Clubhouse, Pool & Shuffleboard Courts! Fully furnished with a shed for extra storage! If you love RESORT style living, Deer Creek is the place for you! Golfing is huge at Deer Creek with many league options on the 18 Hole Executive Course. Grab breakfast, lunch or dinner at TJ’s Grill or Buddy’s Snack Shop located at the main clubhouse! Enjoy all the community amenities ~ main pool & hot tub, pickleball & tennis courts, shuffleboard & The Tiki Bar with occasional live music! This 55+ active community offers a variety of activities including line dancing classes, fitness classes, swing dance classes, bingo, cards & more! There’s something for everyone! Hop on your golf cart & ride to many shops & restaurants close by! Deer Creek is centrally located in Davenport, Florida just 20 minutes from Disney & all the attractions that families enjoy! Posner Park is just minutes away from many stores such as Bealls, Marshalls & Star Bucks! Call today to view this amazing property!
- Type:
- Single Family
- Sq.Ft.:
- 1,935
- Status:
- Active
- Beds:
- 4
- Lot size:
- 0.17 Acres
- Year built:
- 2017
- Baths:
- 3.00
- MLS#:
- S5101374
- Subdivision:
- Carlisle Grand
ADDITIONAL INFORMATION
Beautiful home located in the Carisle Grand community well maintained, well kept 4bedrooms and 3 bathrooms 2 stoly home with panel solar energy. Bring your potential buyer today. This Eco Smart Home is Equipped with Solar Panels to help with Florida high-cost electrical Bills. Solar panels are fully paid and convey to the new buyer A lot of Community amenities and much more. Conveniently located near shopping, schools, dining, Disney and attractions.
$324,990
522 Jett Lane Davenport, FL 33837
- Type:
- Single Family
- Sq.Ft.:
- 1,432
- Status:
- Active
- Beds:
- 3
- Lot size:
- 0.11 Acres
- Year built:
- 2022
- Baths:
- 2.00
- MLS#:
- O6184186
- Subdivision:
- Bella Vita Ph 1a & 1b-1
ADDITIONAL INFORMATION
Qualify for 100% Financing!!! This exceptional home with three bedrooms and two bathrooms. The kitchen boasts a lovely center island that overlooks an open dining room and a large family room, which is perfect for entertaining. The owner's suite features an oversized bedroom connected to a bathroom with his and her sinks, as well as a roomy walk-in closet. This home comes fully equipped with Everything Included Features, such as stainless steel appliances, solid surface countertops throughout, and oversized tile flooring in the wet areas. This Ecosmart home has solar power to offset the electric bills. Horse Creek at Crosswinds is a great community located in the prime location of Davenport, FL. This property offers quality block construction and innovative designs. There is also a community pool, cabana, and playground available. Horse Creek at Crosswinds is conveniently located near shopping centers, restaurants, golf courses, parks, schools, major roadways, and proximity to Orlando, Tampa, and theme parks.

Davenport Real Estate
The median home value in Davenport, FL is $369,000. This is higher than the county median home value of $312,500. The national median home value is $338,100. The average price of homes sold in Davenport, FL is $369,000. Approximately 72.04% of Davenport homes are owned, compared to 7.92% rented, while 20.04% are vacant. Davenport real estate listings include condos, townhomes, and single family homes for sale. Commercial properties are also available. If you see a property you’re interested in, contact a Davenport real estate agent to arrange a tour today!
Davenport, Florida 33837 has a population of 9,049. Davenport 33837 is more family-centric than the surrounding county with 33.39% of the households containing married families with children. The county average for households married with children is 26.62%.
The median household income in Davenport, Florida 33837 is $56,345. The median household income for the surrounding county is $55,099 compared to the national median of $69,021. The median age of people living in Davenport 33837 is 37.1 years.
Davenport Weather
The average high temperature in July is 92.2 degrees, with an average low temperature in January of 48.1 degrees. The average rainfall is approximately 51.8 inches per year, with 0 inches of snow per year.
