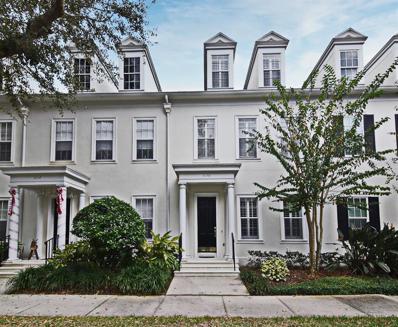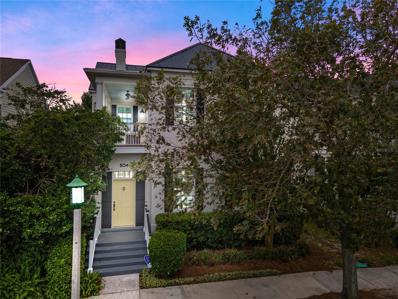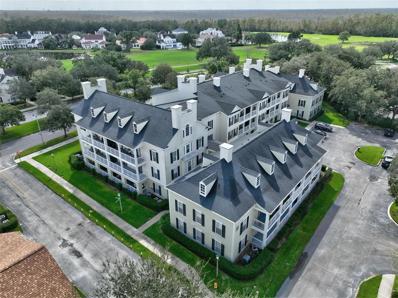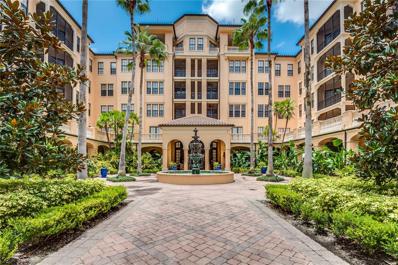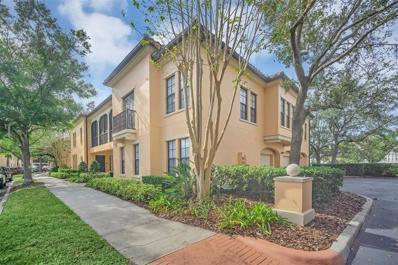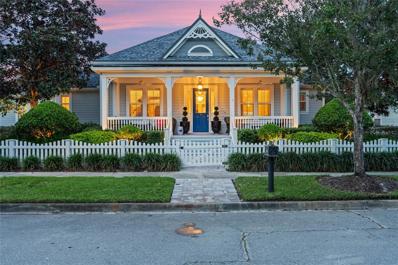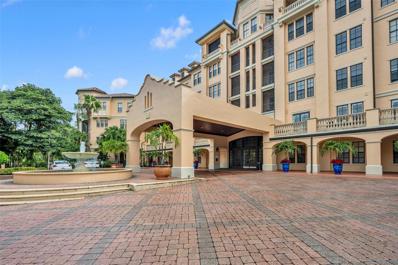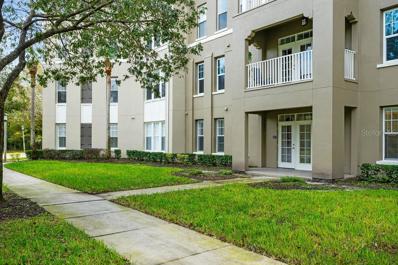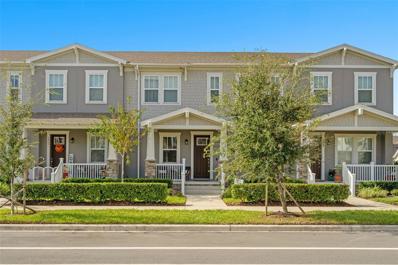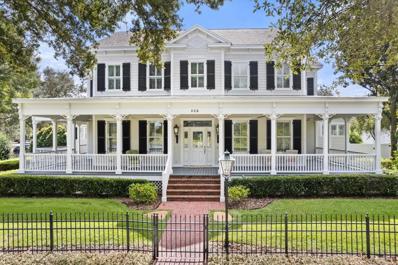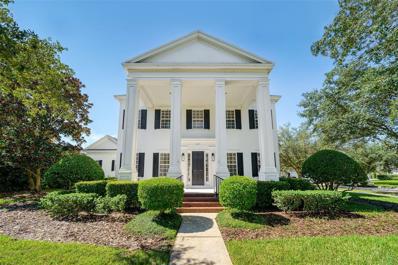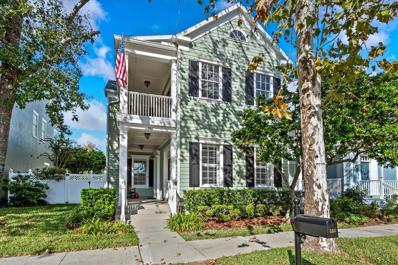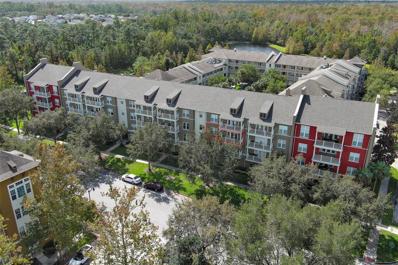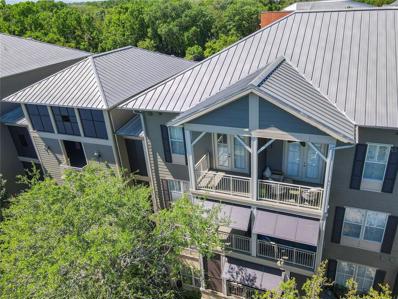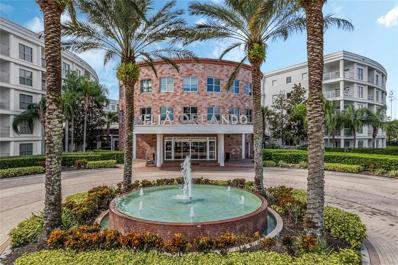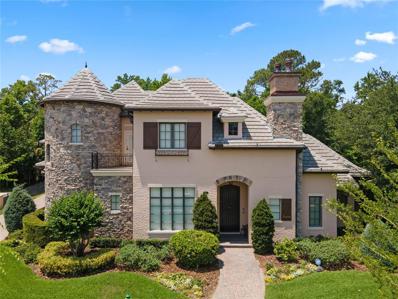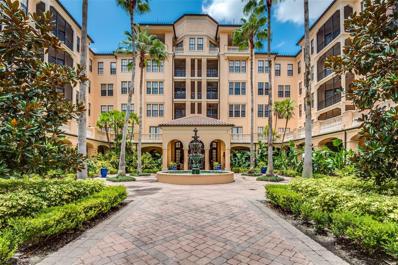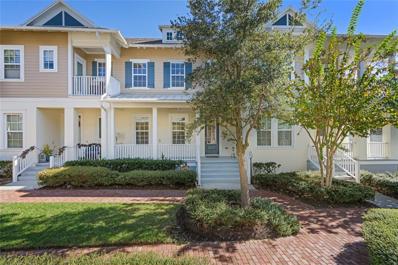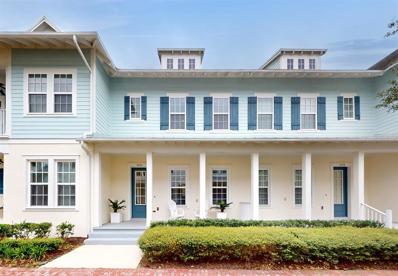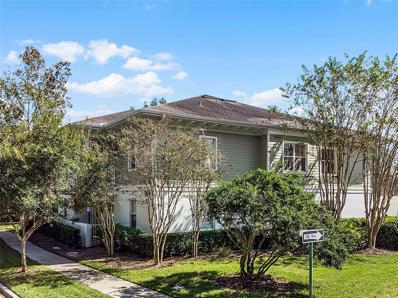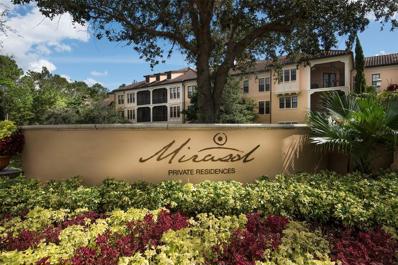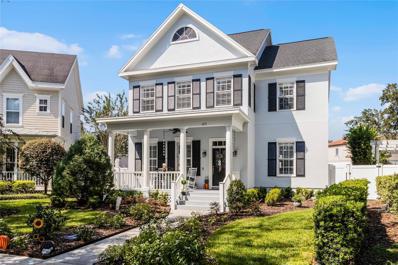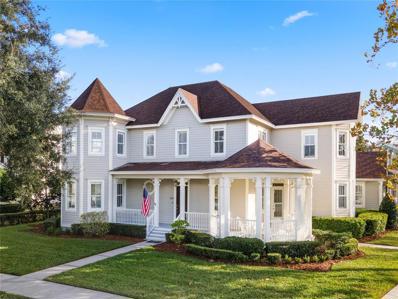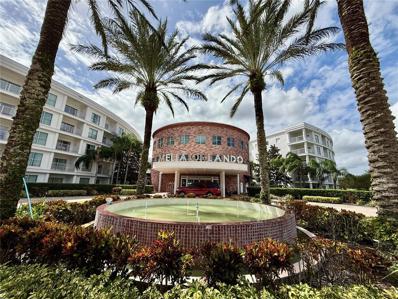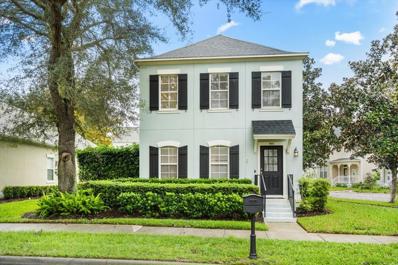Celebration FL Homes for Sale
- Type:
- Townhouse
- Sq.Ft.:
- 2,802
- Status:
- NEW LISTING
- Beds:
- 4
- Lot size:
- 0.07 Acres
- Year built:
- 2001
- Baths:
- 4.00
- MLS#:
- S5115941
- Subdivision:
- Spring Park Townhomes Of South Village
ADDITIONAL INFORMATION
Pride of Original Ownership is evident in this 4 Bedroom, 3.5 Bathroom meticulously maintained and constantly upgraded Townhome. Built by Master Builder ISSA, this home is of block construction, with over 45K of gleaming Oak Hardwoods and Plantation Shutters, Entire Interior painted in 2024 (including Ceilings!), Two new ACs (2020 & 2024), New Water Heater 2022, Roof replaced 2018. Situated across from popular Spring Park, with its saltwater system, heated pool and state of the art, amazing Playground and Heritage Hall (for special events and meetings); this location is centrally located. The two main open rooms (living and dining) boast wainscoting and custom trim and wide baseboards and 10+ foot ceilings. A half bath with pedestal sink is located next to these two rooms. The renovated Kitchen at the rear, overlooking the private courtyard, has upgraded quartz countertops, new 11/2024 Stainless Steel Appliances, Breakfast bar seating, a separate eat-in area, new light fixture and included wine/beverage refrigerator. The cozy Family/Gathering Room is open to the Kitchen. A signature oak staircase leads to a home office/bedroom with new frosted glass sliding doors, another bedroom, full bath, laundry room and the Primary suite with huge walk-in custom closet, double raised vanities, walk-in shower, large soaking tub and a linen closet. Another oak staircase, hidden with a custom heavy elegant sliding door, leads to the expansive 3rd floor, again all Oak flooring, with two dormer windows, a full bath and closet: perfect for a home theater or entertainment area or a massive bedroom sitting room. A large two car garage is accessed via a large, fenced courtyard with mature landscaping and a brick paver patio for dining and grilling outside. This home is move-in ready!
$1,198,000
504 Greenbrier Avenue Celebration, FL 34747
- Type:
- Single Family
- Sq.Ft.:
- 2,534
- Status:
- Active
- Beds:
- 4
- Lot size:
- 0.14 Acres
- Year built:
- 1997
- Baths:
- 4.00
- MLS#:
- O6255026
- Subdivision:
- Celebration Village Unit 2
ADDITIONAL INFORMATION
Welcome to 504 Greenbrier Avenue, a distinguished residence nestled in the heart of Celebration, Florida. This elegant and meticulously maintained home offers a harmonious blend of sophistication and comfort, ideal for those seeking a refined living experience. Spanning 2,534 square feet, this meticulously crafted Alston floorplan boasts four bedrooms and three and a half bathrooms. As you step inside, you are greeted by an inviting foyer that leads to an open concept living area, perfect for both intimate gatherings and entertaining. Designed by the renowned KBF Design Gallery, the gourmet kitchen is a chef's dream, featuring a SUB-ZERO refrigerator, WOLF gas range and hood, built-in drawer microwave, beverage cooler, quartz countertops, and exquisite cabinetry that seamlessly integrates style and functionality. Adjacent to the kitchen, the living and dining areas provide a serene setting for memorable meals and relaxation. The master suite serves as a private sanctuary, complete with a spacious walk-in closet and a spa-inspired remodeled ensuite bathroom (also completed by KBF Design gallery) featuring dual vanities, a soaking tub, and a separate walk-in shower. Each additional bedroom is thoughtfully designed, offering comfort and privacy for family or guests. Step outside to discover your own resort style oasis complete with heated pool and spa, Florida inspired murals, beautiful landscaping, and cabana providing a tranquil retreat for your outdoor enjoyment. The home's elegant architecture and attention to detail are evident throughout, creating a timeless appeal. Too many upgrades and touches to list here, see the features list to appreciate the full scope of upgrades throughout. Located in the vibrant community of Celebration, this home offers easy access to local amenities, dining, and entertainment options. Owners will be able to utilize all the Celebration community amenities including multiple parks, playgrounds, miles of conservation trails, athletic fields, basketball and tennis courts. Experience the perfect balance of elegance and smart design at 504 Greenbrier Avenue, where every detail has been thoughtfully curated to create a truly exceptional living experience.
- Type:
- Condo
- Sq.Ft.:
- 1,594
- Status:
- Active
- Beds:
- 3
- Lot size:
- 0.07 Acres
- Year built:
- 2001
- Baths:
- 2.00
- MLS#:
- FC305140
- Subdivision:
- Georgetown At Celebration Condo
ADDITIONAL INFORMATION
Welcome to 280 Celebration Blvd, Unit 203 – an inviting 3-bedroom, 2-bathroom condo nestled in one of the highly sought-after communities of Celebration! This charming unit offers a spacious open floor plan with plenty of natural light, creating a warm and inviting atmosphere perfect for relaxing or entertaining. The modern kitchen boasts sleek countertops, ample cabinet space, and GE stainless-steel appliances. Step into the cozy living room that leads to a private balcony, where you can enjoy your morning coffee or unwind in the evening. The primary bedroom includes a generous walk-in closet and an en-suite bathroom featuring a double vanity and oversized walk-in shower. Two additional bedrooms provides flexibility for guests, a home office, or additional living space. As a resident of Celebration, you’ll experience a unique lifestyle with access to the town’s charming amenities, including community pools, fitness centers, and miles of scenic trails. Located just minutes from Walt Disney World and major highways, this condo provides the perfect blend of small-town charm and big-city convenience. Don’t miss your chance to own a piece of Celebration – schedule your private tour today!
- Type:
- Condo
- Sq.Ft.:
- 1,465
- Status:
- Active
- Beds:
- 2
- Year built:
- 2003
- Baths:
- 2.00
- MLS#:
- O6256819
- Subdivision:
- Mirasol At Celebration Condo
ADDITIONAL INFORMATION
Luxury Top Floor 2/2 Fully Renovated and Upgraded with gorgeous courtyard and fountain views. Light and Bright, the home features a modernized floor plan with 2 full suites that provide full privacy and direct access to updated bathrooms. The upgrades include top quality wall-to-wall luxury vinyl plank flooring, archways were removed and squared off to enhance the overall modern design. Designer shutters on all windows, new kitchen sink basin, touch faucet, custom built in shelving and white wood shaker style 42 inch cabinets finished with crown molding, fully renovated bathrooms with shiplap feature walls, subway shower tile, glass enclosed frameless shower in the primary bathroom, designer lighting throughout. The kitchen features subway backsplash tiles, quartz counter-tops, upgraded sinks and faucet, stainless steel kitchen appliances. A large breakfast nook adjacent to the screened patio is a cozy place to start your day. Plenty of storage space with lots of cabinets, walk-in closets, linen closet, and coat closet. The condo boasts 10 foot ceilings with crown molding. The owner has created a private retreat for the 2nd suite. To enter this area, there is a private solid wood privacy door leading to the ensuite with dual sinks and cabinets with designer touches all around. Full size washer and dryer are included. Mirasol at Celebration has award winning architecture and all the amenities you could wish for to compliment your lifestyle: fully equipped 24-hour fitness center, concierge, resort style heated pool & spa, resident clubroom w/ billiards, business center w/ private conference room & cyber café. Located in the Celebration Village, connect to 26 miles of trails & a short distance to town center with fine dining, eclectic shops, entertainment, and tennis courts. This luxury residence is minutes away from Walt Disney World, close to Sea World and Universal Studios. Just 20 minutes from the airport. Available for immediate closing. Assigned parking Space #230 included. * Please note - The refrigerator in the unit currently does not convey. Owner will install a stainless steel refrigerator prior to closing.
- Type:
- Condo
- Sq.Ft.:
- 1,736
- Status:
- Active
- Beds:
- 2
- Year built:
- 2003
- Baths:
- 2.00
- MLS#:
- O6256301
- Subdivision:
- Mirasol At Celebration Condo
ADDITIONAL INFORMATION
Welcome to this rare townhome-style condominium with an attached one-car oversized garage with direct interior access. Located in the award-winning Mirasol community at Celebration, this home offers a prime location with serene canal views, just steps from the luxury resort-style pool. Situated on the top floor, this spacious two-bedroom layout features a private foyer with interior stairs leading to the living area. Key Features: • Luxury engineered wood plank flooring in the primary suite and living/dining areas • High ceilings and open living spaces • Fully equipped kitchen with an eat-in breakfast area Inviting Outdoor Space: • Two screened patios – one in the front and one in the rear – offering privacy and tranquil views • No neighbors above for added peace and quiet Convenient Laundry: • Spacious laundry room with full-size washer and dryer Abundant Storage: • Walk-in closet in the primary suite, pantry and linen closets, utility/laundry room, coat closet, plus extra storage in the attached garage Community Amenities: - Resort-Style Living: Enjoy access to a 24-hour fitness center, concierge service, onsite day spa, a heated pool and spa, a resident clubroom with billiards, a business center with a private conference room, and a cyber café. Prime Location: Situated in Celebration Village with direct access to 26 miles of trails, and a short distance to the town center offering fine dining, eclectic shops, entertainment, and tennis courts. Minutes from Walt Disney World, Sea World, and Universal Studios. Only 20 minutes from the airport. This luxury residence offers a lifestyle of comfort and convenience. Don't miss this opportunity to own a piece of paradise in Mirasol at Celebration!
$1,800,000
1003 Oak Pond Drive Celebration, FL 34747
- Type:
- Single Family
- Sq.Ft.:
- 3,772
- Status:
- Active
- Beds:
- 5
- Lot size:
- 0.32 Acres
- Year built:
- 2002
- Baths:
- 4.00
- MLS#:
- O6255203
- Subdivision:
- Celebration East Village
ADDITIONAL INFORMATION
Welcome to 1003 Oak Pond Dr, a stunning single-story Morrison Libby masterpiece WITH A PRIVATE ONE-BEDROOM APARTMENT WITH SEPARATE ENTRANCE in the heart of Celebration, FL, set on an expansive, pie-shaped lot with serene views of water and lush conservation land. This exquisite pool home seamlessly combines elegance and comfort, showcasing breathtaking architectural details like soaring ceilings, graceful archways, and stately columns. From the moment you step inside, the bright, open floor plan welcomes you with an abundance of natural light, pouring through large windows and glass doors that frame the serene backyard and pool. The formal living and dining rooms exude timeless charm, with rich hardwood floors and crown molding. The front sitting room is a perfect retreat, with French doors and double-hung windows that open to views of the expansive patio and fenced backyard—a private oasis for relaxation. The family room, with its impressive volume ceiling, flows seamlessly into the chef’s kitchen, featuring custom cabinetry, granite countertops, and top-of-the-line appliances, including a 2024 Electrolux refrigerator, Thermador gas range, and Fisher & Paykel pull-out dishwasher. A recent gas line addition completes this kitchen’s transformation into a culinary haven. The master suite is a sanctuary of luxury, complete with three large windows that overlook the tranquil backyard. Its en-suite bath is a showcase of refinement, featuring a limestone soaking tub, Bianco Rhino marble counters, marble floors, designer tile, and custom cabinetry. The guest bathroom has also been upgraded with marble accents and custom cabinetry, while the three additional bedrooms offer ample space—all on a single floor. An array of thoughtful upgrades enhances the home’s functionality and aesthetic appeal. Lighting has been meticulously selected, including LED recessed lights with dimmers and elegant Restoration Hardware sconces. The main A/C unit has been replaced with a triple-zone system, incorporating double filtration and air purification. Every bedroom now boasts rich wood flooring, complemented by crown molding and tall baseboards throughout. Above the three-car garage, discover a private one-bedroom apartment with its own entrance, renovated bathroom (2023), and a separate washer and dryer—ideal for guests or extended family. The exterior has been beautifully maintained, with a new roof featuring designer shingles and a waterproof membrane layer, a freshly painted facade, new gutters with guards, and stylish stone pavers leading to the front entrance. Landscape lighting and underground drainage ensure both beauty and functionality. Celebration, FL, offers an exceptional lifestyle with parks, playgrounds, community pools, and over 26 miles of nature trails for walking and biking. Explore dining, shopping, and entertainment venues right in town—all waiting to be enjoyed from sunup to sundown. Experience luxurious, turnkey living at 1003 Oak Pond Dr, where elegance meets modern convenience in one of Florida's most desirable communities. Chandeliers in the Formal living room and family/gathering room do not convey.
- Type:
- Condo
- Sq.Ft.:
- 1,137
- Status:
- Active
- Beds:
- 1
- Lot size:
- 1.1 Acres
- Year built:
- 2003
- Baths:
- 2.00
- MLS#:
- O6254838
- Subdivision:
- Mirasol At Celebration Condo
ADDITIONAL INFORMATION
Welcome to your elegant retreat in the heart of Disney’s renowned town of Celebration, Florida! This exquisite 1-bedroom, 1.5-bath condominium is situated in the Mediterranean-inspired Mirasol building, complete with elevator access for ultimate convenience. Step into an inviting space featuring gleaming hardwood floors and modern granite countertops. The oversized balcony provides stunning views of a picturesque fountain, perfect for morning coffee or evening relaxation. Located just steps from Celebration’s vibrant downtown, this condo puts you close to boutique shopping, diverse dining, top-rated schools, churches, lush parks, and scenic nature trails. Immerse yourself in the lively community spirit with frequent events and activities. Plus, with easy access to Walt Disney World, Orlando International Airport, and major attractions, this home offers both luxury living and unparalleled convenience. Don’t miss your chance to experience the perfect blend of sophistication and community charm!
- Type:
- Condo
- Sq.Ft.:
- 1,210
- Status:
- Active
- Beds:
- 2
- Lot size:
- 0.68 Acres
- Year built:
- 2007
- Baths:
- 2.00
- MLS#:
- O6256390
- Subdivision:
- Artisan Club Condo Ph 5
ADDITIONAL INFORMATION
This spacious 2-bedroom, 2-bathroom first-floor condo in Celebration offers beautiful water and conservation views, plus the convenience of an attached garage and separate storage unit. Featuring a modern open floor plan, new vinyl flooring, fresh paint, and a cozy breakfast nook, the kitchen is equipped with 42" cabinetry, granite countertops, and appliances. The split floor plan includes a master suite with a walk-in closet and double vanities, and a guest bedroom with a full bath. Enjoy your porch with serene views, plus exclusive access to the Artisan Park Clubhouse with a pool, fitness center, restaurant, and bar. Just minutes from Downtown Celebration, Disney, and the airport, this condo combines comfort and convenience. Ready to move in—schedule a showing today!
- Type:
- Townhouse
- Sq.Ft.:
- 1,638
- Status:
- Active
- Beds:
- 3
- Lot size:
- 0.06 Acres
- Year built:
- 2022
- Baths:
- 3.00
- MLS#:
- O6255327
- Subdivision:
- Celebration Island Village Ph 1b
ADDITIONAL INFORMATION
Don't miss this opportunity to own a beautifully upgraded townhouse in the heart of Celebration Island. With 3 spacious bedrooms, 2.5 bathrooms, and a prime location just a short walk from Celebration Elementary School, shops, and the community clubhouse, this home offers the perfect blend of comfort and convenience. Fully Upgraded Home with a brand new refrigerator, electrical blinds throughout, plus an electric towel warmer in the master bathroom. The garage is equipped with a setup for electric cars, perfect for the modern homeowner. Whether you're looking for a comfortable family home or a place to entertain guests, this townhouse is move-in ready and offers all the upgrades you could want in a prime Celebration location.
$2,550,000
806 Golfpark Drive Celebration, FL 34747
- Type:
- Single Family
- Sq.Ft.:
- 5,254
- Status:
- Active
- Beds:
- 5
- Lot size:
- 0.37 Acres
- Year built:
- 1996
- Baths:
- 5.00
- MLS#:
- S5114512
- Subdivision:
- Celebration Village Unit 2
ADDITIONAL INFORMATION
Striking Architectural design and Tranquil, welcoming spaces are the cornerstone of this Stately home by renowned builder Derrick and renovated with modern interior amenities by renowned builder ISSA. Situated on over .36 Acres on a corner lot with views of Water and Golf makes this home highly unique for Estate Homes in Celebration. The fully wrap-around covered Front Porch overlooks an immaculate manicured lawn, lush landscaping, neatly trimmed boxwoods, brick paver walkways, charming garden and stately Oak trees, all enclosed by a handsome wrought iron fence. Immediately upon entering the foyer, one is struck by the charm and elegance of the decor. Custom hand-hewn wainscoting, ornate door and window framing, wide crown molding, plantation shutters and warm oak hardwoods that continue throughout the home. A large Formal Dining room on the left offers custom wainscoting, brilliant chandelier and dinner guests may look out to the large water feature and 1st Green of the noted Robert Trent Celebration Golf Course. On the Right of the Foyer is a classic Library/ Home Office with a rolling Ladder to reach your chosen books. Continue straight through the Foyer and you enter a hexagonal Rotunda with soaring 20' ceiling, custom chandelier and banister overlook from the spiraling staircase beyond. Directly ahead is a spacious Living Room with large windows and French Doors that lead to the covered rear brick paver patio, pool and garden. The Large First Floor Primary Bedroom suite has a Niche area that is plumbed for a Morning /Coffee Bar. The Large Ensuite Bathroom has separate elevated vanities, a raised platform tub with marble Listellos, a full marble tiled walk-through shower with dual rain heads and marble bench and an Enormous Walk-In closet (designed by ISSA). Of special note is a Niche area that is plumbed for a kitchenette. A gourmet Kitchen is off the Living Room and features: wide custom granite countertops, custom cream cabinets (many with Glass fronts), angled dining bar for 6 and top of the line appliances (Sub Zero refrigerator, Thermador double oven, Bosch Induction cooktop with pop up/ downdraft vent) and two sinks. Adjacent to the kitchen is an open area for dining to accommodate many guests. The Gathering/Family Room is open to the Kitchen and has a gas fireplace surrounded by marble. Windows galore allow light to stream in! Up a BACK staircase is a Guest Suite, with a full bath and the room is plumbed and ready for a kitchenette. The Second level of the home is accessed by a signature staircase which leads to an Open, Large Loft that looks down on the Living Room Below. There are 5 additional large bedrooms and 3 additional baths. Old world elegance with the back yard offers a beautiful lawn and garden and a Pool oasis, with the wide brick paver surrounding it. Salient features of Energy Efficiency and upgrades include ROOF 2023 - 3 AC systems 2019,2022,2009 -3 Water Heaters - 18 Double Pane windows 2022 - Transferable Termite Bond 2024. A three Car has 2 bays with coveted HIGH Garage Doors and a beautiful Tile Floor. This truly one-of-a kind Estate home awaits a discerning buyer who values old world charm with modern amenities!
$2,395,000
829 Oak Shadows Road Celebration, FL 34747
- Type:
- Single Family
- Sq.Ft.:
- 5,026
- Status:
- Active
- Beds:
- 6
- Lot size:
- 0.27 Acres
- Year built:
- 2003
- Baths:
- 6.00
- MLS#:
- S5114842
- Subdivision:
- Celebration East Village Unit 2
ADDITIONAL INFORMATION
Welcome to 829 Oak Shadows Road, an exquisite colonial masterpiece nestled in the prestigious East Village of Celebration, FL. This award-winning ISSA-built home is perfectly positioned on a corner lot, offering breathtaking views of East Crescent Park and its inviting pool from your expansive front porch. Step into a world of elegance and modern sophistication in this newly renovated, resort-like residence. Spanning 5,026 square feet, this home boasts six spacious bedrooms and five and a half luxurious bathrooms. Upon entry, you are greeted by the grandeur of imported Spanish-Italian Inspired Porcelain floors, custom trim work, and contemporary finishes that flow seamlessly throughout the home. The main floor features a Grand Foyer leading to a formal living room and dining room, ideal for hosting elegant gatherings. The First Floor Primary suite is a sanctuary of comfort, complete with two California-style walk-in closets and a marble bathroom featuring a soaking tub, separate shower with a waterfall bench, and dual sinks. An additional en-suite bedroom on the main floor offers versatility and convenience. The heart of the home is a spacious family room, perfect for entertaining, with French doors that open to a private yard and a newly installed in-ground pool, surrounded by a beautifully tiled deck. The gourmet kitchen is a chef's dream, equipped with custom white shaker cabinetry, quartz countertops, and state-of-the-art stainless steel appliances, including two dishwashers for effortless cleanup. A Butler’s pantry adds a touch of practicality between the kitchen and dining area. Upstairs, discover three generously sized bedrooms, including one with an en-suite bathroom and two sharing a Jack and Jill bath. A versatile bonus room offers endless possibilities for a media or recreation space. Completing this exceptional property is a one-bedroom apartment above the oversized three-car garage, featuring a full kitchen, entertainment and dining area, and a bathroom—perfect for guests or extended family. With its new roof installed in 2022, this home is truly move-in ready. Experience the best of Celebration living in this unparalleled residence, where luxury meets comfort in every detail. Don't miss the opportunity to make this stunning property your own. Located within a 15-minute stroll to Downtown Celebration through the beautiful walking trails. Welcome home!
$1,179,000
504 Sycamore Street Celebration, FL 34747
- Type:
- Single Family
- Sq.Ft.:
- 2,990
- Status:
- Active
- Beds:
- 4
- Lot size:
- 0.13 Acres
- Year built:
- 1998
- Baths:
- 4.00
- MLS#:
- O6253383
- Subdivision:
- Celebration Village Unit 2
ADDITIONAL INFORMATION
Beautiful Charleston style side row home in Celebration’s Main Village. This home features 4 bedrooms and 3.5 baths with separate Garage Apartment. Prime location- steps away from Celebration's Downtown shops, restaurants, parks and pool. Light and bright home with spacious bonus room upstairs. Nicely designed style kitchen. Solid wood cabinets with pull out drawers and shelving. Stainless steel kitchen appliances and GE Monogram wine refrigerator. Wonderful kitchen snack bar 8’10 granite top with 4 barstool seating. Breakfast nook overlook beautiful paved backyard with fountain. Very Private! Upgrades include detailed crown moldings, 6" base moldings, wood tile flooring, freshly painted exterior and interior, plantation shutters. Garage Apt. includes private separate entrance with full kitchen and bath plus washer & dryer in garage. Great potential rental income. Relax on your charming double porches!! You'll love living in the Main Village and enjoying all that Celebration has to offer. This is the best location in Celebration-close to everything! Won't last!
- Type:
- Condo
- Sq.Ft.:
- 1,345
- Status:
- Active
- Beds:
- 2
- Lot size:
- 0.4 Acres
- Year built:
- 2006
- Baths:
- 2.00
- MLS#:
- O6252285
- Subdivision:
- Artisan Club Condo Ph 2
ADDITIONAL INFORMATION
Welcome Home to Artisan Park in Celebration! Experience the charm of this spacious 2-bedroom, 2-bath condo, perfectly situated in the Artisan Park community of Celebration, FL, the idyllic town built by Disney. Spanning 1,345 sq ft on the third floor, this inviting home is accessible via a convenient elevator. Step inside to discover an open floor plan that includes a generous eat-in kitchen, complete with stainless steel appliances and granite countertops. The expansive dining and living area flows seamlessly onto your private balcony, ideal for relaxing or entertaining. The primary bedroom is a true retreat, featuring a stylish tray ceiling and a large walk-in closet. The newly remodeled spa-like en-suite bath boasts double sinks, a soaking tub, and a separate shower—perfect for unwinding after a long day. The second bedroom offers versatile space for guests or a home office, while the fully updated second bath features new tile and modern fixtures. Enjoy the convenience of a fully remodeled laundry room, complete with new cabinets for extra storage. Recent upgrades include luxury vinyl plank flooring throughout, specialty lighting, a new hot water heater, and a brand new A/C condenser motor. Additional perks include a locked storage space nearby and a private one-car garage. Just a short stroll across the street, Artisan Park residents can access the private Artisan Park Clubhouse, featuring a sparkling pool, hot tub, exercise room, full restaurant and bar, and a variety of resident activities. Additionally, all amenities offered to Celebration residents are also offered to Artisan Park residents! Embrace an active lifestyle with scenic walking, running, and biking trails that connect all areas of Celebration. Join clubs and interact with others, or relax in the various parks and pools. With dining, shopping, and seasonal events such as the Farmer's Market, Food Truck Friday, and Winter Snow just minutes away in downtown Celebration, your new lifestyle awaits! Only a short drive to Disney, Universal, SeaWorld, the airport, and all Central Florida attractions, the location is perfect. Don’t miss your chance to own this stunning condo! Schedule your showing today!
- Type:
- Condo
- Sq.Ft.:
- 2,055
- Status:
- Active
- Beds:
- 3
- Year built:
- 2008
- Baths:
- 3.00
- MLS#:
- S5113890
- Subdivision:
- Carlyle Residences South At Celebration
ADDITIONAL INFORMATION
3 Bedroom, 2.5 Bathroom, 2 story Condo with 1 Car Garage and Elevator access located downtown in the heart of Celebration. Crafted by Issa Homes, the Carlyle condos in Celebration are highly sought after with a reputation of quality structure and design. With 10-foot ceiling heights on both levels, this home is impressive in nature with outdoor space on each level, crown moldings, plantation shutters, recessed lighting, designer grade lighting fixtures and fine finishes. The foyer entrance includes a coat closet and a half bathroom with elegant wainscoting. Enter the large eat-in kitchen with fine maple cabinetry, luxurious Inverness Gold Cambria countertops, a double basin Granite composite sink, stately Brass faucets, Whirlpool Stainless Steel appliances, a prep island with outlet and a closet pantry and cabinet trash receptical next to the sink. Serena & Lily designer fixtures grace the kitchen and dining eating spaces. The spacious living and dining area is light and bright with triple windows and double French doors with retractable screen doors to let the fresh air in. The large covered balcony is inviting with an extended metal awning enhancing the aesthetic appeal and providing shade from the Florida sun. Freshly painted interior with newer luxury plank vinyl flooring throughout the first level and plush carpeting on the second level. The second level Owner’s Suite is complete with a custom walk-in closet, French doors leading to a large covered balcony and a lavish En-suite bathroom. With Polished Travertine Flooring and Garden Tub surround, you will bath in luxury amidst the distinguished wainscoting gracing the marble surround. The posh Maple double vanity with Quartz countertops and undermount sinks is finished with transitional polished chrome fixtures. The walk-in shower and toilet are private with a pocket door divider. The modern walk-in shower is finished with a niche for your toiletries, rain shower head with a hand-held sprayer, foot rest for shaving, tumbled natural stone flooring and a seamless glass entry. The divided space is graced with a large window to keep the space light and airy. The secondary bedrooms share a full bathroom with a combination tub and shower, an over-sized maple vanity with undermount sink and solid surface countertop. All of this nestled in the town developed by Disney, where you can enjoy all of Celebration’s Amenities: Community Pools, Playgrounds, Tennis & Basketball Courts, Robert Trent Jr Public Golf Course, over 26 miles of Biking/Walking Trails, West Osceola Library, Shops, Restaurants, Sunday Farmer's Market, Advent Health Hospital, Post office, numerous town events and so much more! Close to Disney Theme Parks & Resorts, approximately 20 minutes to Orlando's International Airport! Easy access to I-4, the 417 and 429, approximately 1 hour to beaches on both coasts. Call now for your private showing.
- Type:
- Condo
- Sq.Ft.:
- 1,265
- Status:
- Active
- Beds:
- 2
- Lot size:
- 0.03 Acres
- Year built:
- 2008
- Baths:
- 2.00
- MLS#:
- S5114395
- Subdivision:
- Mona Lisa At Celebration Condo Hotel
ADDITIONAL INFORMATION
Welcome to Your Home Away from Home! This perfect retreat is a lovely fully furnished 2 Bedroom 2 Bath Split Plan Corner Unit found in the heart of Celebration and it is PET FRIENDLY! As a condominium hotel, it provides great accommodations, amenities and services for owners and guests. This fully furnished unit (including towels, kitchen supplies, etc.) has upgraded kitchen and bathrooms, living room with a hide-away couch for additional sleeping, 2 covered balconies, housekeeping and room-service is also available! The Melia offers an impressive array of amenities, including a community resort pool with a 360-degree vanishing edge, a poolside restaurant and bar, a gift shop, executive conference rooms, unlimited Wi-Fi Access, Theme Park Transportation, Discounts at Celebration Health Gym & Spa and Celebration Golf Course. Additional features include a dog walking park, a beach volleyball court, mini soccer/football pitch, a picnic area and so much more! The hotel is renowned for its excellent customer service and maintenance standards. The Melia is conveniently located – across the road from AdventHealth Celebration Hospital, minutes from all theme parks, shopping, restaurants and about 20 minutes to Orlando International Airport! All information given is intended to be accurate, but it is the buyer or the buyer’s agent’s responsibility to verify all details within the resort. You can also own it as an investment property that can be managed by The Melia - the hotel manages the property effectively during non-use periods, providing a hassle-free investment. Schedule your viewing today! Come & discover YOUR new getaway to a life of comfort & luxury.
$2,495,300
895 Spring Park Loop Celebration, FL 34747
- Type:
- Single Family
- Sq.Ft.:
- 6,241
- Status:
- Active
- Beds:
- 5
- Lot size:
- 0.33 Acres
- Year built:
- 2005
- Baths:
- 7.00
- MLS#:
- S5114361
- Subdivision:
- Celebration South Village
ADDITIONAL INFORMATION
One or more photo(s) has been virtually staged. This once in a lifetime Castle Works home is Absolutely Amazing with all the beautiful upgrades and little secret extras. This home is so versatile from cozy nights in the theater watching your favorite movies/shows to entertaining. The incredible bar area along with the custom built outdoor kitchen and pool will amaze your guests. 3 of the 4 bedrooms in the main house are ensuites and one has a full bath right around the corner, along with 5 full baths and 1 half bath (main house) leaves you plenty of room for you the homeowner and friends. The garage apartment is fully contained and and gives you another bedroom and full bath. Tile roof is 3 yrs old with a warranty. Freshly repainted inside. Five air conditioners have all been replaced along with the hot water heater. Amazing theater has had new equipment and extra speakers put in as well. Kitchen is a gourmets happy place with upgraded appliances and a huge walk in pantry. Handy butlers pantry with sink and wine refrigerator adjacent to the formal dining area. This amazing castle has natures beautify behind the house that will remain untouched. As you sit out in the screened patio you can enjoy the deer as they walk behind this home to their next adventure.
- Type:
- Condo
- Sq.Ft.:
- 1,488
- Status:
- Active
- Beds:
- 2
- Year built:
- 2003
- Baths:
- 2.00
- MLS#:
- O6251023
- Subdivision:
- Mirasol At Celebr A Condo
ADDITIONAL INFORMATION
Welcome to your dream home in the highly sought-after 501 building! Located on the 4th floor, this condo offers breathtaking views of the serene nature preserve, picturesque Palm Courtyard, and an elegant fountain, all accessible via convenient elevator access. Experience spacious living in this beautifully designed two bedroom, featuring a thoughtful split floor plan that ensures privacy and comfort. Step inside to discover 10-foot ceilings adorned with crown molding, creating an airy ambiance. The well-appointed eat-in kitchen comes fully equipped, complemented by ample storage with 42" cabinets, a pantry closet, and walk-in closets. The owner’s suite is a true retreat, boasting a luxurious master bathroom with a relaxing tub, a separate glass-enclosed walk-in shower, and dual sinks. Enjoy your morning coffee or unwind in the evenings on your screened patio, where you can soak in the natural beauty surrounding you. This condo has been meticulously maintained, and the seller has priced it to offer you the perfect opportunity to personalize and update to your taste. Mirasol at Celebration showcases award-winning architecture and an array of top-notch amenities designed to enhance your lifestyle, including an on-site day spa, a fully equipped 24-hour fitness center, on-site professional management services, a resort-style heated pool and spa, a resident clubroom with billiards, and a business center with a private conference room and cyber café. Located in the vibrant Celebration Village, you’ll have access to 26 miles of scenic trails and be just a short distance from the town center, offering fine dining, eclectic shops, and entertainment options, as well as tennis courts. Plus, enjoy the convenience of being minutes away from Walt Disney World, Sea World, and Universal Studios, with the airport only 20 minutes away. This luxury residence is available for occupancy in January 2025, following the current tenancy ending on December 31, 2024. It comes complete with assigned parking space #245. Don’t miss the chance to make this exceptional condo your new home!
- Type:
- Townhouse
- Sq.Ft.:
- 1,655
- Status:
- Active
- Beds:
- 3
- Lot size:
- 0.04 Acres
- Year built:
- 2015
- Baths:
- 3.00
- MLS#:
- O6251595
- Subdivision:
- Celebration South Village Unit 4 Rep 2
ADDITIONAL INFORMATION
Welcome to this stunning two-story Sherwin floor plan by David Weekley Homes, located in the highly sought-after Spring Lake neighborhood of Celebration. This townhome offers spacious living and modern design, perfect for both relaxation and entertaining. The open-concept main floor is bathed in natural light and features a great room pre-wired for surround sound, flowing seamlessly into the oversized kitchen. The kitchen is a chef's dream with stainless steel appliances, elegant Cherry Java cabinets, and a large granite island that’s perfect for gathering with family and friends. Upstairs, you’ll find three generously sized bedrooms, two full baths, and a convenient laundry room. The owner’s suite is a true retreat, easily accommodating a king-sized bed and large furniture. The en-suite bathroom offers a luxurious experience with a garden tub, separate shower, and dual vanities. Additional features include a two-car garage with overhead storage and epoxy flooring, along with a full-sized washer and dryer. The private brick-paved courtyard provides easy access to the detached garage and offers a lovely space for outdoor dining or relaxation. Energy-efficient and thoughtfully designed, homes in Spring Lake are built with both the environment and your budget in mind. As a resident, you’ll enjoy exclusive access to a resort-style recreation center, complete with a multi-purpose pool, gym, entertainment lawns, cabana, and grills. Living in Celebration means embracing the Florida lifestyle, with numerous parks, playgrounds, and over 26 miles of scenic walking and biking trails. The community is also home to vibrant year-round festivals, diverse dining options, and the Celebration Golf Course just blocks away. With easy access to major roads like I-4, 417, 429, and World Drive, you’re just 10 minutes from Walt Disney World and 25 minutes from Orlando International Airport. This is more than just a home—it's a lifestyle. Welcome to Celebration!
- Type:
- Townhouse
- Sq.Ft.:
- 1,655
- Status:
- Active
- Beds:
- 3
- Lot size:
- 0.04 Acres
- Year built:
- 2015
- Baths:
- 3.00
- MLS#:
- O6250336
- Subdivision:
- Celebration South Village Unit 4 Rep 2
ADDITIONAL INFORMATION
Come Live and Play in Celebration! This 2 Bedroom, 2 and 1/2 bathroom Townhouse with a second floor open Loft, that is easily converted to a 3rd bedroom, is a Sherwin Model by award winning builder David Weekley. Thoughtfully located in a quiet garden courtyard with a covered front porch and back patio retreat with a privacy fence. Step off the front porch to enjoy the nearby Spring Lake Park, endless panoramic water and wooded preserve views of the 3 nearby ponds for Sunrises, Sunsets and Star Gazing. The front door is also just steps away from the 26 mile plus nature filled walking and biking paths, Spring Lake Community Pool and Fitness Center. The first level living of this Townhouse is an open floor plan with an entertainment style kitchen including a large floor to ceiling closet pantry, private dining room, living room and a guest half bathroom. The second floor features 2 bedrooms and a sun filled open Loft. The Loft can be easily converted to a third bedroom! The spacious primary bedroom suite includes a private double door entry to a full bathroom and walk in closet. The second bedroom is perfect for guests, multigenerational living, office space, music room or anything the heart desires! The laundry closet, with a side by side washer and dryer, is conveniently located in the upper level hallway. This home includes an alley access rear entry private two car attached garage. The town of Celebration features a nearby championship golf course, exciting community events and resident activities all year round, including outdoor movies, community run and walks, live music and more! As a Celebration resident, you will have access to all of Celebration's exclusive amenities featuring over 40 picturesque community parks, a spectacular off leash dog park for all sizes, sports courts, multiple outdoor swimming pools, and over 26 miles of nature filled walking and biking paths leading to everything Celebration has, including restaurants, businesses, spas, and shops. This home provides quick and easy access to all points East, West, North and South! Including nearby Orlando International Airport, Orlando Executive Airport, Kissimmee Gateway Airport, Walt Disney World, Universal Studios, Sea World and an abundance of world popular attractions and adventures, including over 60 public and private golf courses, shopping and restaurants! Come Live and Play NOW!
- Type:
- Condo
- Sq.Ft.:
- 1,469
- Status:
- Active
- Beds:
- 3
- Lot size:
- 0.09 Acres
- Year built:
- 2004
- Baths:
- 2.00
- MLS#:
- O6250479
- Subdivision:
- Terraces At East Village Condo Ph 1
ADDITIONAL INFORMATION
Experience the perfect blend of tranquility and convenience in this immaculate top-floor corner unit condo, ideally located across from a lush conservation area and just 1,000 feet from a large park. With three spacious bedrooms and two baths, this home offers a peaceful retreat within walking distance to downtown Celebration. Plus, enjoy easy access to the East Village pool and playground nearby. Step inside to find an inviting living space featuring crown molding and a stylish tray ceiling in the master bedroom. The 1,469 sq. ft. layout is one of only four oversized units in the building, showcasing large kitchens and efficient space utilization. Beautiful 20-inch tiles set on the diagonal adorn the living area, kitchen, and bedroom, while new MoHawk wood laminate flooring graces the master and secondary bedroom, providing a fresh and modern touch. The kitchen is a delight with its 42-inch cabinets, easy-to-clean DuPont Corian countertops, and blended sinks, perfect for all your culinary adventures. Step out onto the large elevated patio through the French doors, where you can soak in purely conservation views and even catch glimpses of NASA rocket launches on clear days. This condo is packed with thoughtful upgrades, including pre-wired audio in the master bedroom, guest room, and living area, as well as top down/bottom up Hunter Douglas cellular blinds throughout. Dimmer switches in every room allow you to set the perfect ambiance, and remote-controlled ceiling fans offer both comfort and convenience. Additional features include an assigned detached garage with extended parking for two vehicles, and new kitchen appliances (range, dishwasher, and microwave) that have recently been upgraded. The home is super clean and well-maintained, showcasing years of love from its original owner. To top it off, an American Home Shield (AHS) warranty is included for your peace of mind. Don’t miss this rare opportunity to own a piece of paradise in Celebration’s East Village—schedule your private showing today! Property Video: https://player.vimeo.com/video/1021489470?autoplay=1
- Type:
- Condo
- Sq.Ft.:
- 1,529
- Status:
- Active
- Beds:
- 2
- Year built:
- 2003
- Baths:
- 2.00
- MLS#:
- O6250199
- Subdivision:
- Mirasol At Celebr A Condo
ADDITIONAL INFORMATION
Welcome Home to the best selling floor plan is now available in the coveted resort-style 501 building! Serene views, convenient elevator access, quality concrete construction, and spacious living areas are sure to impress. Third Floor, Two Bedroom Plus Enclosed Den in the Award Winning Mirasol at Celebration! Enjoy the light of the morning sun and shaded evenings on your screened patio. The eat-in kitchen has granite counter-tops and is fully equipped. Plenty of storage space with lots of cabinets, walk-in closets, linen closet, pantry closet, and coat closet. The condo boasts 10 foot ceilings with crown molding, owner’s suite includes a master bathroom with tub & separate glass enclosed walk-in shower, and dual sinks. The split plan allows for privacy. The spacious 2nd bedroom has a walk-in closet and the 2nd bathroom has a walk-in shower. Washer and dryer are included. The impressive enclosed den is a versatile space suitable for an office, guest room, craft or lounge room. The seller took careful consideration and priced the condo at a great value to allow to you to personalize, customize, and update to your liking such as updating the flooring, painting, etc. Mirasol at Celebration has award winning architecture and all the amenities you could wish for to compliment your lifestyle: on-site day spa, fully equipped 24-hour fitness center, concierge, resort style heated pool & spa, resident clubroom w/ billiards, business center w/ private conference room & cyber café. Located in the Celebration Village, connect to 26 miles of trails & a short distance to town center with fine dining, eclectic shops, entertainment, and tennis courts. This luxury residence is minutes away from Walt Disney World, close to Sea World and Universal Studios. Just 20 minutes from the airport. Available for immediate closing. Assigned parking Space #45 included.
$1,399,000
805 Veranda Place Celebration, FL 34747
- Type:
- Single Family
- Sq.Ft.:
- 3,346
- Status:
- Active
- Beds:
- 4
- Lot size:
- 0.22 Acres
- Year built:
- 1996
- Baths:
- 4.00
- MLS#:
- O6249331
- Subdivision:
- Celebration Vlg Unit 2
ADDITIONAL INFORMATION
Discover the charm and luxury of living in Celebration, Florida, at 805 Veranda Place. Situated in a prime Main Village location, this exquisite home offers the perfect blend of comfort, elegance, and convenience. Nestled on a quiet cul-de-sac overlooking beautiful Veranda Park, this residence is just a 10-minute walk to the vibrant heart of Downtown Celebration, where you’ll find "A-rated" schools, fabulous shops, restaurants, the Celebration Golf Course, and the library. Designed and built by Disney, this community reflects their vision of a dream village, offering a lifestyle filled with magic and charm, right across the street from Walt Disney World. This spacious home sits on a large, pie-shaped lot, featuring a private fenced yard perfect for outdoor activities and pets. The expansive swimming pool and pool deck are ideal for entertaining or enjoying a peaceful afternoon swim. The bright, open floor plan welcomes you with stunning hardwood floors and designer window treatments. The expanded living room is a perfect space for relaxation, with natural light streaming through the high ceilings in the kitchen and family room, which overlook the serene pool area. The kitchen is a chef’s delight, equipped with granite countertops, stainless steel appliances, and a cozy eat-in nook with views of the deck. The large master suite offers a spa-like experience, with Copper tub, walk-in closet, and ample space for ultimate comfort. Modern amenities like an upgraded security system, new solar panels, rescreened lanai, newer roof 2018, resurfaced pool deck with epoxy floors and saltwater pool. Enjoy your morning coffee on the front porch deck while taking in the peaceful views of Veranda Park, or unwind at sunset on the back porch with a swim. Living in Celebration means embracing a quintessential Florida lifestyle, with community parks, playgrounds, pools, and over 26 miles of scenic walking and biking trails. This home provides easy access to I-4, 417, 429, and World Drive, making it a short drive to Orlando’s downtown attractions and just 25 minutes to Orlando International Airport. Experience the best of Celebration and all its year-round festivals, dining, and entertainment options. Don’t miss your opportunity to own this beautiful home – the perfect blend of luxury, location, and lifestyle!
$2,050,000
604 Golfpark Drive Celebration, FL 34747
- Type:
- Single Family
- Sq.Ft.:
- 4,135
- Status:
- Active
- Beds:
- 4
- Lot size:
- 0.26 Acres
- Year built:
- 1999
- Baths:
- 5.00
- MLS#:
- O6249035
- Subdivision:
- Celebration Village Unit 02
ADDITIONAL INFORMATION
Perched on a large corner lot on coveted Golf Park Drive in Main Village of Celebration you will find this incredible Key West style estate home. Stunning curb appeal and magnificent golf course views will capture your heart before you even take a step inside. The home boasts the perfect combination of formal areas as well as casual spaces, all of which are perfect for entertaining. The main level features formal living and dining areas, the Kitchen with center island as well as breakfast bar, dinette, spacious bonus room, home office and a fantastic first floor Master suite. On the second level you will find bedrooms 2 and 3 offering walk-in closets, bedroom 4 and a large loft area which both access the 2nd floor balcony overlooking the pool. Updates include French Doors opening to the pool/spa, plank floors throughout, and new roof in 2019. You will also find updated tile, light fixtures, counter tops, plumbing, A/C Systems, landscaping, and hardware. The backyard oasis includes the covered patio and pool in the private, fenced yard. Seller has provided a copy of architect drawings for the addition of a garage apartment. Celebration Florida is a residential community where families can enjoy parks, playgrounds, community pools, expansive nature trails, over 26 miles of walking/biking trails, and an abundant venue of entertainment and elegant dining options right in town. They are all yours to luxuriate in from sun up to sun down.
- Type:
- Condo
- Sq.Ft.:
- 754
- Status:
- Active
- Beds:
- 1
- Lot size:
- 0.02 Acres
- Year built:
- 2008
- Baths:
- 1.00
- MLS#:
- O6249122
- Subdivision:
- Mona Lisa Celeb
ADDITIONAL INFORMATION
1 Bedroom, 1 Bathroom condo suite located in the heart of Celebration and just minutes from Disney World!!! The suite is fully furnished with all the necessities you'd expect in a luxury vacation home and features a modern kitchen with stainless steel appliances, solid quartz counter tops, full sized refrigerator ,king size bed, Egyptian cotton linens, LCD TVs and a queen sized sleeper sofa in the living room. The Mona Lisa HOA Fee includes water, electric, cable TV and Wi-Fi. Enjoy beautiful amenities including a resort-style pool, fitness center, dog park, hot tub, golf putt, concierge, 24-hour front desk, bar and The Wilson restaurant featuring delicious American cuisine. The unit is ready for the short term rental program or to be used as vacation home for up to 179 days per year and is conveniently located on the first floor offering quick access to the front parking lot without having to go through the main lobby area. The Melia, world class luxury Condo Hotel Resort is located within minutes of all Thematic Parks, with easy access to restaurants, shopping, major Highways and much more!
- Type:
- Single Family
- Sq.Ft.:
- 1,644
- Status:
- Active
- Beds:
- 3
- Lot size:
- 0.1 Acres
- Year built:
- 2000
- Baths:
- 3.00
- MLS#:
- S5113866
- Subdivision:
- Celebration South Village Unit 5
ADDITIONAL INFORMATION
One or more photo(s) has been virtually staged. A Total Renovation with its Open Floor Plan sets this home apart from other 3 bedroom 2.5 homes in Celebration. It also sets the bar for required Energy Efficient Features: New Roof installed in 2022. New AC System in 2021 and Recent Water Tank installed. **Be sure and look at the 3-Dimensional Visual Tour and photos to appreciate the exceptional features of this home! An unusual and often desired feature is the smooth first floor ceilings (no 'popcorn' here!) The entire home offers an abundance of light with its many windows. Luxury Vinyl Flooring in gray wood tones and the waterfall Quartz Kitchen center island with seating for 4, additional white quartz countertops with white tile backsplash and white modern cabinets with many hidden pull-out soft close drawers give a clean, sparkling look that is so popular today. The Stainless Appliances blend well with the floors and cabinets. The large Stainless Farmers sink does make a statement and is so practical for a gourmet kitchen. Abundant recessed ceiling lights make it a perfect place to cook and entertain. There is an adjacent large eating area, a gathering/tv area and another seating area for open casual gatherings; again, all these areas are light and bright with the many windows. A separate Laundry Room with cabinets and a window is also near the living area on the first floor. A convenient Powder Room is modernized with custom vanity and euro-style commode. An extra-large Pantry with a beverage refrigerator! affords plenty of space for storing appliances and cooking needs. A Signature Staircase to the second level has wrought Iron Spindles with the same luxury vinyl risers and treads (so easy to clean!). The spacious Primary Suite has an additional niche for an office space or exercise spot (with a window overlooking the area). The Primary bath is most modern with its elevated double vanity and new glass enclosed walk-in shower. Steps down the hallway are two additional spacious bedrooms with large closets and a shared full, modern bathroom; each with its own entry. All the many, many windows in the home have marble sill plates. A large two car garage with two windows offers perfect access to the rear alleyway. The Location is most popular: a larger than normal Corner Lot which allows for a lovely large Paver Patio surrounded by a very high wall of hedges that afford complete outdoor privacy for entertaining (even a handy outdoor shower!), just a very short stroll to Walking Trail Bridges, Bark Park and our Spring Park heated, salt water system Pool, New Playground and Sports Field. An exceptional home on an exceptional lot in an exceptional location! **With an accepted contract received by October 31st, the seller will contribute 2 Points towards the Buyer's closing costs or Down Payment or to lower the loan interest rate (based on an 80/20 loan).
| All listing information is deemed reliable but not guaranteed and should be independently verified through personal inspection by appropriate professionals. Listings displayed on this website may be subject to prior sale or removal from sale; availability of any listing should always be independently verified. Listing information is provided for consumer personal, non-commercial use, solely to identify potential properties for potential purchase; all other use is strictly prohibited and may violate relevant federal and state law. Copyright 2024, My Florida Regional MLS DBA Stellar MLS. |
Celebration Real Estate
The median home value in Celebration, FL is $650,000. This is higher than the county median home value of $370,000. The national median home value is $338,100. The average price of homes sold in Celebration, FL is $650,000. Approximately 40.55% of Celebration homes are owned, compared to 29.26% rented, while 30.18% are vacant. Celebration real estate listings include condos, townhomes, and single family homes for sale. Commercial properties are also available. If you see a property you’re interested in, contact a Celebration real estate agent to arrange a tour today!
Celebration, Florida has a population of 11,264. Celebration is more family-centric than the surrounding county with 36.89% of the households containing married families with children. The county average for households married with children is 30.51%.
The median household income in Celebration, Florida is $92,110. The median household income for the surrounding county is $58,513 compared to the national median of $69,021. The median age of people living in Celebration is 37.6 years.
Celebration Weather
The average high temperature in July is 91.8 degrees, with an average low temperature in January of 47.9 degrees. The average rainfall is approximately 51.2 inches per year, with 0 inches of snow per year.
