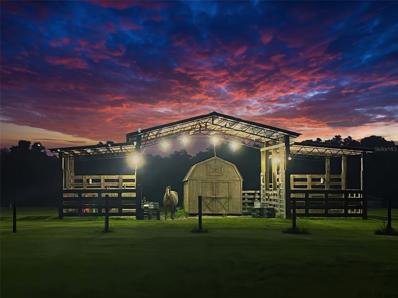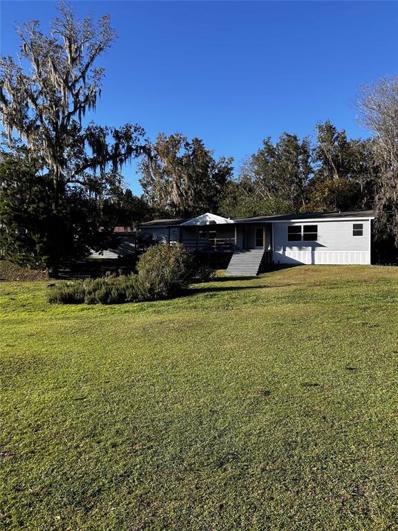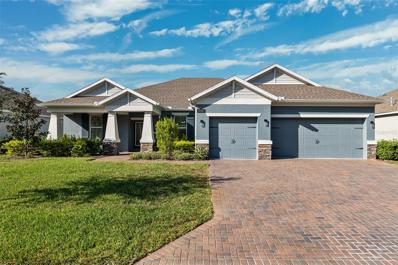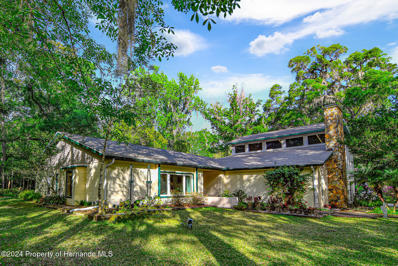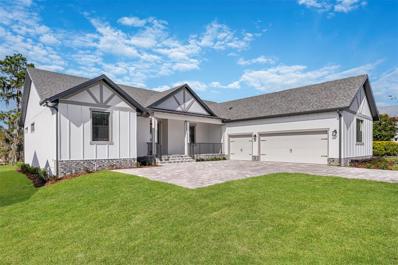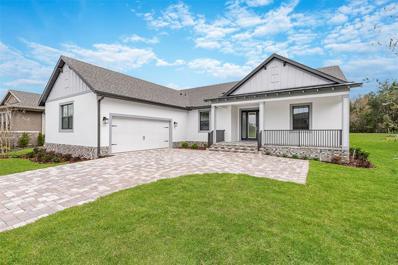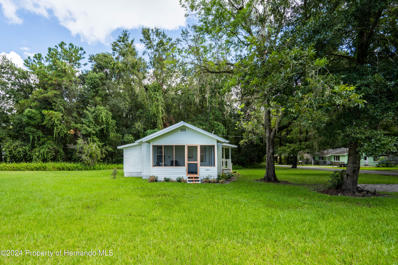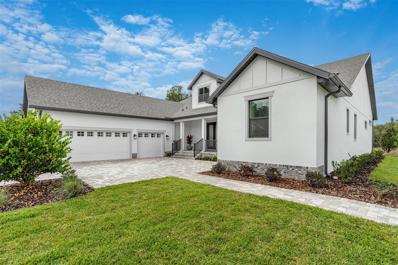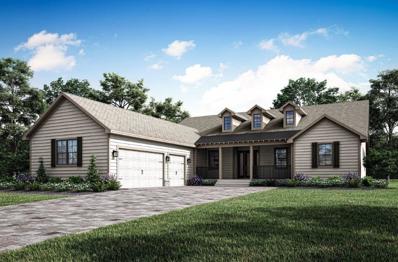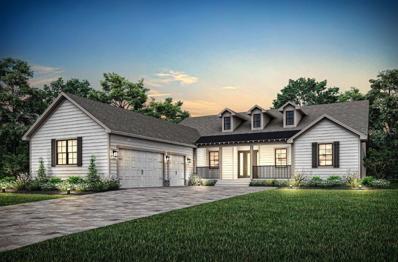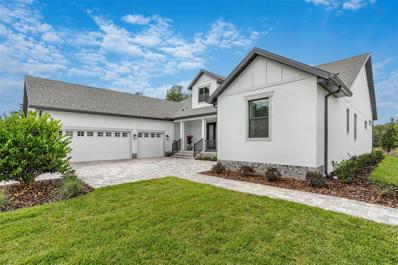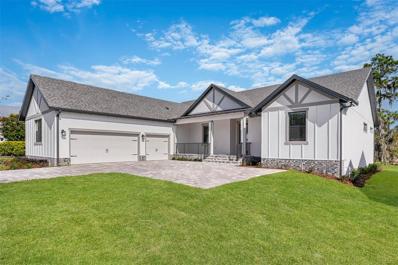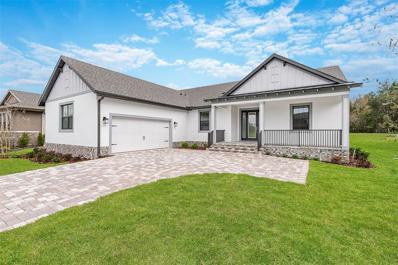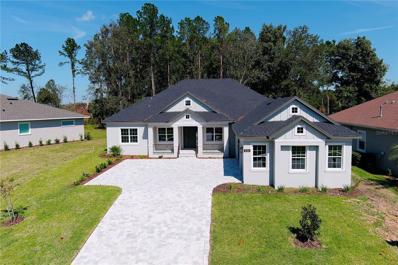Brooksville FL Homes for Sale
- Type:
- Single Family
- Sq.Ft.:
- 1,320
- Status:
- Active
- Beds:
- 3
- Lot size:
- 4.2 Acres
- Year built:
- 1980
- Baths:
- 2.00
- MLS#:
- TB8323853
- Subdivision:
- Forest Hills Unrec
ADDITIONAL INFORMATION
Find SOLITUDE on your own 4+ ACRE haven away from the hustle/bustle of the City!! This 3-bedroom, 2-bathroom Concrete Block home on 4.2 ACRES is nestled at the end of a cul-de-sac in a private and tranquil setting. Completely remodelled kitchen with GRANITE COUNTER TOPS, glass mosaic backsplash, deep, double basin stainless steel sink, grey-washed cabinetry, recessed and pendant lighting, newer STAINLESS-STEEL appliances, NEW ROOF 2024, NEW WELL PUMP 2024, and NEW HVAC 2022. This split-plan home offers TILE FLOORING throughout and has a central living room that features a wood-burning FIREPLACE. The enormous primary bedroom suite has a large walk-in closet and a stunning tiled ensuite bathroom shower. The secondary bedrooms and a secondary bath are on the other side of the house, ensuring plenty of privacy. Come and surround yourself with a panoramic view of nature and mature and majestic trees on this 4+ ACRE private COUNTRY SETTING, but still benefit from many Brooksville shops and restaurants nearby. This home may qualify for a ZERO-DOWN rural-type loan. Ask for Details!!
$1,050,000
4675 Hickory Oak Drive Brooksville, FL 34601
- Type:
- Single Family
- Sq.Ft.:
- 2,589
- Status:
- Active
- Beds:
- 3
- Lot size:
- 0.4 Acres
- Year built:
- 2024
- Baths:
- 3.00
- MLS#:
- TB8322213
- Subdivision:
- Southern Hills Plantation Ph 2
ADDITIONAL INFORMATION
One or more photo(s) has been virtually staged. Welcome to your dream home in the beautiful Southern Hills Golf Course community! This stunning property boasts 3 spacious bedrooms, 3 full bathrooms, and a versatile den that can easily be transformed into a 4th bedroom or an inviting office space. The expansive 3-car garage provides ample storage for all your needs plus an oversized paved driveway increases parking capacity. Step inside to discover beautiful waterproof luxury vinyl flooring that flows throughout the main level, offering both elegance and durability. This home offers a variety of dining options, including a distinguished formal dining room, a cozy informal dining area adjacent to the kitchen, and casual seating at the kitchen island. The gourmet kitchen is truly a chef's paradise, featuring modern kitchen cabinets that provide both style and ample storage. A large center island provides additional workspace, while mounted ovens ensure convenient cooking. For easy meal preparation, a pot filler allows quick access to water, and a stunning Samsung Bespoke fridge combines elegance with functionality. A hidden walk-in pantry ensures you have all the space you need for your culinary essentials. Retreat to the private master suite, where you'll find a spacious walk-in closet, an elegant soaking tub, a luxurious rainfall shower, and double vanities that elevate both style and functionality. For those who love to entertain, the outdoor space is a highlight! Enjoy cookouts in your complete outdoor kitchen, equipped with a natural gas-powered grill, sink, outdoor fridge, and electric connections for additional appliances. The convenient laundry room comes with ample cabinet space and includes a washer and dryer for your ease. Living in Southern Hills means more than just a beautiful home; you'll have access to a challenging Pete Dye-designed golf course, recognized as one of the best private courses in Florida. Indulge in resort-style amenities at the updated Plantation Club Spa and Fitness Center, which features a zero-entry pool and a brand-new pool bar/café. Engage in a vibrant social life with tennis courts, Pickle Ball courts, and numerous member events throughout the year. With easy access to the Veterans Expressway, I-75, major hospitals, and just 45 minutes from Tampa International Airport, this home is perfectly situated for both convenience and leisure. Don’t miss your chance to call this exceptional property home!
- Type:
- Farm
- Sq.Ft.:
- 1,405
- Status:
- Active
- Beds:
- 2
- Lot size:
- 9.6 Acres
- Year built:
- 1979
- Baths:
- 2.00
- MLS#:
- W7870299
- Subdivision:
- Brooksville
ADDITIONAL INFORMATION
AMAZING HORSE PROPERTY!!! Come and take a look at this breathtaking 9.6 acres of PERFECTION right here in Brooksville! This property has so many amazing features! The main barn which is 24x48 is set up for 4 horses with a feed and tack room that was built in 2021 measuring 12x15. The second pole barn is 24x60 and was just built in 2022! Don't have horses yet but always wanted a couple? Not a problem as Dealer and Cash are available for purchase if you wish!! This property has all high-grade fencing with added cross fencing in 2021. Also, on property added in 2022 is a 12x38 Cook lofted equipment shed. Ok, moving on to the 15x40 ANY man's dream of a workshop! So much room for all of your tools and any hobbies you may have! Just look at the pictures and you will see how amazing it is! The home features 1405 sq ft of cozy and comfortable southern living! It has 2 master suites and was recently updated with new paint throughout the home, new appliances, new lighting, new window treatments, new cabinet and counter tops, carpet and luxury vinyl flooring for a flawless look! The A/C and Well are new as of 2016. All plumbing, roof, gutters, soffits and facia upgraded in 2021 as well. This home is a MUST see! The land and the home are just stunning, and you can be sitting on your new back porch watching the amazing sunsets and your horses graze the property by the holidays!
- Type:
- Manufactured Home
- Sq.Ft.:
- 1,856
- Status:
- Active
- Beds:
- 3
- Lot size:
- 20 Acres
- Year built:
- 1994
- Baths:
- 2.00
- MLS#:
- O6260406
- Subdivision:
- Class I Sub
ADDITIONAL INFORMATION
3 bedroom 2 bath modular home on 20 acres fenced and crossed fenced in Brooksville, Florida. Home has a Florida room, front porch and screened back porch. A 4 stall barn with feed/tack room and shop area with water and electricity. Outdoor riding arena. Tool shed and chicken coop. Very secluded on a no outlet road at dead end surrounded by woods and tons of wildlife. Townsend Preserve and Park with horse trails and boat launch on the Withlacoochie River just minutes from home.
- Type:
- Single Family
- Sq.Ft.:
- 2,342
- Status:
- Active
- Beds:
- 3
- Lot size:
- 0.21 Acres
- Year built:
- 2022
- Baths:
- 3.00
- MLS#:
- W7870275
- Subdivision:
- Cascades At S H Plant Ph 1 Rep
ADDITIONAL INFORMATION
Welcome to the Cascades at Southern Hills. When you drive though the Gate leading into the Cascades, you are greeted with a Oak-Lined Road leading to a private and secluded drive to this beautiful 3 Bedroom 3 Bath 2-Year Old Home located on a peaceful Pond. When you step inside this immaculately maintained home, you will automatically discover how open and welcoming it feels as you walk past the Formal Dining Room into the Large Living Space with Surround Sound and inset Tray-Ceilings leading to the open kitchen with a European Style accompaniments such as an upgraded GE Café Induction Cooktop and Combination Advatium/Convection Wall Oven. The upgraded Kitchen has a Large Island with Seating Room for Four, Quartz Countertops, oversized all Wood Cabinets with Soft-Close Features. Enjoy the Separate Breakfast Nook while you sit in the custom Window Seat with built-in Storage Drawers. Wake up to views of the pond in the Master Bedroom with a Spacious Bathroom with an oversized Quartz Vanity and Dual Sinks, Marbled-Tile Shower with Separate Rain Shower-Head to wash the day away, and large Walk-In Closet. This home has upgrades throughout with Plantation Shutters, Crown Molding, Luxury Wood-Vinyl Floors, and exterior features such as a Brick-Paver Driveway and Porcelain Pavers on the back Lanai. The Lanai overlooks the Pond and is wired with 220V 40amps circuit that would be perfect for a large Spa/Hot-Tub or outdoor Summer Kitchen. The most unique feature of the Lanai is the 2 Motorized Fully-Retractable Screens that turn an open outdoor space into a Screened-In porch so you don't have to worry about the Florida Nightlife getting in. The 3-Car Garage has a newly Epoxy Floor with plenty of Storage Space just in time for those Thanksgiving and Christmas decorations. This 55+ Neighborhood offers a Workout Facility and Clubhouse with a Library and Kitchen, Pickle Ball Courts, Bocce Ball Courts, and Olympic Sized Lap Pool. Don't miss the out on the Florida Lifestyle You Deserve!
- Type:
- Single Family
- Sq.Ft.:
- 2,749
- Status:
- Active
- Beds:
- 4
- Lot size:
- 0.29 Acres
- Year built:
- 2024
- Baths:
- 3.00
- MLS#:
- TB8322119
- Subdivision:
- Southern Hills Plantation Ph 1
ADDITIONAL INFORMATION
Under Construction. Under Construction! It's time to call this BRAND NEW custom Arthur Rutenberg home in the man-gated golf course community of Southern Hill Plantation your own! This open floor plan features 4 bedrooms, 3 full bathrooms, a den/office, and a 3-car garage. Custom designed appointments include Huge owners closet bath with individual vanities and freestanding soaking tub, large pocket slider in the Great Room, solid surface oversized kitchen island, natural gas cooktop and walk-in pantry. The covered front porch adds to the neighborhood feel of the community! SELLER PAID CDD PRINCIPAL IN FULL. Huge annual savings for the buyer of this home! Additionally, Southern Hills Plantation features a championship Pete Dye Golf Course, resort style swimming pool, spa, fitness center, golf clubhouse, restaurant, clay tennis courts, pickle ball courts, and walking trails. Estimated completion April 2025. Photos are of prior built home. Finishes will vary.
- Type:
- Single Family
- Sq.Ft.:
- 2,667
- Status:
- Active
- Beds:
- 3
- Lot size:
- 0.38 Acres
- Year built:
- 2024
- Baths:
- 3.00
- MLS#:
- W7869598
- Subdivision:
- Southern Hills Plantation Ph 3
ADDITIONAL INFORMATION
One or more photo(s) has been virtually staged. Under Construction. This gorgeous home built by Spire Homes will be completed March 2025. A sought-after golf course home, located in the gated community of Southern Hills Plantation, is both stunning inside and out. The golf course view showcases the gorgeous course and majestic oak trees. Spire Homes Venice floor plan features 2,667 SF of beauty and elegance, starting with a lovely foyer statement entry, a massive great room with tray ceiling, and a 12' x 14' den or flex room. There are three bedrooms, three full baths, two separate lanais, and a three-car garage with a storage closet. The gourmet kitchen offers beautiful cabinetry with soft close drawers, quartz countertops, subway backsplash, an island with pendant lighting, double sinks, and a five-burner gas cooktop. The master suite with tray ceiling is spacious and has two walk-in closets. The master en-suite showcases a free-standing tub, a large shower, and dual sinks with quartz countertops. The beauty of eight-foot doors, 5.25'' baseboards, Lifetime Warranty LVP flooring in the main areas, dual pane, Low-E windows, and more runs throughout this amazing home! Four natural gas drops include a gas drop for a future outdoor kitchen on one of the two separate lanais, the tankless water heater, the five-burner cooktop, and a gas or electric dryer. All this and more, with a fantastic golf course view. Southern Hills Plantation is a premier golf course and lifestyle community. It features a manned and gated entrance and showcases a Pete Dye 18-hole Signature Golf Course where golf and outdoor lifestyle living merge at their finest. The stunning topography offers some of the most beautiful and serene views and vistas anywhere to be found. Amenities include Har-Tru clay tennis courts, pickleball, full-service fitness center, swimming pool with an attached tiki bar-type cafe, plantation-style grand clubhouse, pro shop, driving range, putting green, plus formal and informal restaurants. Don't miss this opportunity to own this fabulous home and live in a lifestyle paradise.
- Type:
- Single Family
- Sq.Ft.:
- 2,606
- Status:
- Active
- Beds:
- 3
- Lot size:
- 0.3 Acres
- Year built:
- 2024
- Baths:
- 3.00
- MLS#:
- W7869498
- Subdivision:
- Southern Hills Plnt Ph1- Bl4-7(3571b)
ADDITIONAL INFORMATION
One or more photo(s) has been virtually staged. Under Construction. This stunning and luxurious new home by Spire Homes, a semi-custom builder, abounds with beautiful interior appointments. It is located in the premier golf course and lifestyle community of Southern Hills Plantation, in the Estates neighborhood. The lovely front exterior entry creates a warm and welcoming ambiance. Starting at the entry foyer, you will walk into a fabulous open, airy, spacious floor plan. This home features a gourmet chef's delight kitchen with a large island opening to the great room, allowing for easy conversation and entertaining. The soft-close cabinetry throughout this beautiful home includes high-end quartz countertops, subway tile backsplash, and under-mount lighting. You'll also love the 5-burner gas cooktop, gas tankless water heater, and the pre-plumb for gas or electric dryer. A huge walk-through butler's pantry and an en-suite guest bed/bath offer fabulous uniqueness to this home. You will love the 8-foot doors and 5 1/4'' baseboards throughout! The owner's suite and bath are awe-inspiring. LVP flooring comes with a Lifetime residential warranty for further peace of mind in all main living areas. The expansive 35' extended lanai offers Florida outdoor living at its best. The lanai also offers a pre-plumb gas drop for the further enjoyment of outdoor living and entertainment—total serenity. The oversized side entry garage allows for significant extra storage and sets the ambiance of the home's exterior. The homesite showcases a corner homesite. Southern Hills Plantation offers a premier, manned, and gated entrance showcasing a Pete Dye 18-hole Signature Golf Course where outdoor lifestyle living is at its finest. The elegant plantation-styled Southern Hills Clubhouse overlooks stunning rolling topography and the Pete Dye Signature golf course. You'll love the Har-Tru clay surface tennis courts, pickleball courts, a full-service fitness center, a swimming pool and spa, formal and informal restaurants, a putting green, and a driving range. If you are looking for a fabulous semi-custom home in a premier community, this home is for you! Some photos are virtually staged. All information in this listing is intended to be accurate and not warranted. The buyer or buyers' agent should verify all information as correct and current. Some photos may be virtually staged.
- Type:
- Single Family
- Sq.Ft.:
- 3,912
- Status:
- Active
- Beds:
- 4
- Lot size:
- 5 Acres
- Year built:
- 1974
- Baths:
- 2.00
- MLS#:
- 2241770
- Subdivision:
- Vista Heights Estates
ADDITIONAL INFORMATION
'X' Flood Zone (No Flood Insurance Required) and No Flooding Issues at this Brooksville Immaculate 2 Story 4 Bedroom 2.5 Bath Home sits on 5 Acres! This Stunning home features 3912 sq ft, an oversized 2 Car Garage, a huge insulated Workshop + a large shed! As you step through the front door w/leaded glass you will feel right at home~ The many updates include a brand new Custom Kitchen Renovation in 2022 w/Cherry Wood Cabinetry w/soft close drawers/doors/pull out drawers, Quartzite Countertops, Subway Tile Backsplash, Glass Front Accent Cabinets w/lighting & under cabinets LED Lighting. The Newer LG Appliance Package includes a Refrigerator w/ice & water dispenser, wall oven, microwave/convection wall oven, ventless glass top convection range, dishwasher, &large double composite sink with upgraded faucet. Wait until you see the Walk-in Pantry w/Custom Organizers & Spice Rack! The Family Room & 2nd floor have updated plank flooring, updated porcelain tile in the Dining Rm & Kitchen, newer carpet in 3 of the 4 bedrooms. The kitchen overlooks both the Formal Dining Room & the Formal Living areas & is a great floor plan for entertaining. Enjoy those romantic nights by the wood burning Fireplace in either the Dining Room or the Family Room! The Family Room boasts a Huge Stone Wall Fireplace with stained glass on either side. Also, in the family you will appreciate the size of this room as well as the custom teak built in storage, the ceiling wood beams, ceiling fan, recessed lighting & TV Mount. The Owner's Retreat is private from the other 3 bedrooms & the ensuite bath & closet has been fully renovated in 2022~ Ensuite Bath offers a Tiled Shower w/frameless glass door, stone shower base, built in shower niche' storage, plank porcelain tile flooring, double sink vanity w/storage & quartz counters, updated vanity lighting/mirrors/recessed lighting. The walk-in closet w/organizers is outrageous-15 X 8 ! Bedrooms 2 & 3 are on the 1st level opposite of thePrimary Bedroom 4th Bedroom is massive in size and is located on the 2nd floor.(29X27+) This room has amazing vaulted tongue & groove ceilings, LVP Floors, built-in shelving, loads of storage, 2 ceilings fans & a 1/2 Bath too~ Enjoy relaxing on the screened lanai overlooking the oasis backyard with lush views. More Upgrades & Features: RV Carport w/electric, Electrical Panel is wired for a Generator. Many double pane windows, keyless entry/front door/garage, closet organizers all 4 bedrooms, crown/chair moldings, new roof 11/2022, water softener, laundry sink, massive workshop w/a lean-to, TV mounts, added attic insulation, composite entry walk-way, rain gutters and so much more~ Finally, the backyard is enchanting with a seasonal creek leading to the wooded back half of this 5 acre spectacular property. There is even a Wishing Well to drop all of your wishes into! This home is truly special and one that you will want to add to your wish list~ NO Flood Insurance required, NO HOA & NO CDD FEES!
- Type:
- Single Family
- Sq.Ft.:
- 2,527
- Status:
- Active
- Beds:
- 3
- Lot size:
- 0.28 Acres
- Year built:
- 2024
- Baths:
- 3.00
- MLS#:
- TB8319687
- Subdivision:
- Southern Hills Plantation
ADDITIONAL INFORMATION
Under Construction. New construction starting, estimated completion April 2025.
- Type:
- Single Family
- Sq.Ft.:
- 1,392
- Status:
- Active
- Beds:
- 3
- Lot size:
- 0.22 Acres
- Year built:
- 1961
- Baths:
- 2.00
- MLS#:
- 2241653
- Subdivision:
- Lakeside Estates Unit 1
ADDITIONAL INFORMATION
Location, location, location! If you're searching for a fantastic 3-bedroom, 2-bath home in Brooksville, look no further. This charming property, lovingly maintained by its last owner for over a half a century, is ready for someone new to make it their own. Step inside to discover a welcoming front deck, perfect for adding your favorite rocking chairs and flowers. The home offers two convenient entrances. The left entrance brings you into the spacious living room, where you'll find the master bedroom at the front of the house, complete with a private en-suite with a shower, sink, and toilet. Two additional bedrooms and the main bathroom are situated at the rear of the home, providing plenty of space for family or guests. Entering from the right, you'll find a cozy, sunken family room featuring a beautiful brick wood-burning fireplace—ideal for cozy nights in. Beyond this room is the laundry area and direct access to the backyard, which includes a 10x20 workshop equipped with its own window unit air conditioning, ready for your projects or extra storage. While the home could benefit from some updates, enjoy peace of mind knowing that the attractive metal roof is only four years old, and the air conditioning system was replaced just five years ago. Don't miss this opportunity—call today to schedule a viewing!
- Type:
- Single Family
- Sq.Ft.:
- 1,875
- Status:
- Active
- Beds:
- 4
- Lot size:
- 0.43 Acres
- Year built:
- 1971
- Baths:
- 2.00
- MLS#:
- TB8318824
- Subdivision:
- Southside Estates
ADDITIONAL INFORMATION
BACK ON THE MARKET – EVEN BETTER THAN BEFORE! Discover your dream home in the heart of Brooksville! Back on the market and upgraded, this beautifully renovated single-family residence sits on nearly half an acre, offering space, style, and convenience. No HOA or CDD fees—bring your boat, RV, or truck and enjoy the freedom of homeownership with low monthly payments! Recent updates include new closet shelving in all bedrooms and a newly installed dryer hookup, adding even more functionality to this move-in-ready home. The bright, open-concept layout seamlessly connects the living, dining, and kitchen areas, creating an inviting space filled with natural light from the new windows. The kitchen features quartz countertops, stainless steel appliances, and a functional design, while the bathrooms showcase modern tile flooring and contemporary finishes. Throughout the home, luxury vinyl flooring offers a stylish, durable alternative to carpet. An exterior sensor light at the entrance provides added security and convenience. Located just 20 minutes from Weeki Wachee Springs, where you can enjoy kayaking and Florida’s natural beauty, and only 10 minutes from Downtown Brooksville, this home is perfectly positioned for both relaxation and accessibility. Essential shopping, dining, and medical facilities, including Bayfront Health Hospital and Brooksville Plaza, are just minutes away, with easy access to US 41 and SR 50 for seamless commuting. Don’t miss this second chance—schedule your private showing today! Motivated seller!
- Type:
- Single Family
- Sq.Ft.:
- 2,731
- Status:
- Active
- Beds:
- 4
- Lot size:
- 0.27 Acres
- Year built:
- 2024
- Baths:
- 4.00
- MLS#:
- TB8318996
- Subdivision:
- Southern Hills Plantation
ADDITIONAL INFORMATION
Under Construction. The four-bedroom, three-and-a-half-bath Sawgrass floor plan is not your average home. The fully loaded kitchen is like a playground for your inner chef complete with stainless steel kitchen appliances and a breakfast bar. For when you need something more formal, the adjacent dining room is where you can show off your hosting skills and indulge in a touch of sophistication. The covered outdoor kitchen and living space of the Sawgrass is a true oasis that seamlessly extends your living area outdoors. This inviting space is designed to provide comfort and versatility, making it perfect for various activities and relaxation. The Sawgrass plan by Terrata Homes offers a plethora of elegant interior features and upgrades, included at no additional cost. Inside, you will find a full suite of stainless steel kitchen appliances, including the refrigerator, quartz countertops, oversized cabinetry with crown molding, gorgeous vinyl plank floors, blinds throughout and more.
- Type:
- Single Family
- Sq.Ft.:
- 2,532
- Status:
- Active
- Beds:
- 4
- Lot size:
- 0.28 Acres
- Year built:
- 2024
- Baths:
- 4.00
- MLS#:
- TB8318985
- Subdivision:
- Southern Hills Plantation
ADDITIONAL INFORMATION
Under Construction. Welcome to your dream home! As you enter, you're welcomed by a spacious, open family room that flows effortlessly into the fully equipped kitchen and dining area—ideal for entertaining and family gatherings. The kitchen features a complete suite of stainless steel appliances, including a sleek refrigerator, stunning quartz countertops, and elegant 42” upper wood cabinets with crown molding. On one side, the private master retreat offers a serene escape with a luxurious ensuite bathroom, while every bedroom provides ample space for comfort. With 3.5 baths, there's plenty of convenience for both guests and family. Throughout the home, luxurious vinyl plank floors and stylish blinds enhance the aesthetic and ensure privacy. The Harbour plan by Terrata Homes is a true masterpiece, offering an exquisite blend of comfort and elegance tailored to your desires. Imagine coming home to this beautiful space every day!
- Type:
- Single Family
- Sq.Ft.:
- 1,685
- Status:
- Active
- Beds:
- 3
- Lot size:
- 9.9 Acres
- Year built:
- 2002
- Baths:
- 2.00
- MLS#:
- W7869630
- Subdivision:
- Whitman Ph 3 - Class 1 Sub
ADDITIONAL INFORMATION
One or more photo(s) has been virtually staged. THIS IS A MUST SEE, beautiful home on fenced 9.9 acres surrounded by privacy and serenity. This estate sets on the side of the Chinsegut Hill with the back of the property at an approximate 94' elevation and the front at approximately 70' elevation. At 269 feet, Chinsegut Hill is one of the highest spots in the Florida peninsula surrounded by 114 acres of preserve. This well maintained custom built home has a split open floor plan with plenty of natural light and 360 degree views. Bedrooms are very spacious with plenty of closet space. Ceiling fans throughout with large stone fireplace to save on electric year round. Very large screened lanai overlooks the preserve in the back of the property. Keep a thick treeline or thin it out for views of rolling pasture for miles to see. Bring your farm animals, ATVs, or outdoor toys. Large 27'x 36' pole barn with underground electric to house your toys or enclose for a barn. Also onsite is a small shed and a large chicken coup to start your home grown eggs. At .38 miles to the Chinsegut Big Pine Tract, one could walk to forest and enjoy the wildlife, hiking, birdwatching, and more. This is 442 acres at your fingertips.
$169,000
209 Palm Lane Brooksville, FL 34601
- Type:
- Single Family
- Sq.Ft.:
- 480
- Status:
- Active
- Beds:
- 1
- Lot size:
- 0.44 Acres
- Year built:
- 1940
- Baths:
- 1.00
- MLS#:
- 2241549
- Subdivision:
- Hales Addition To Brooksvl
ADDITIONAL INFORMATION
Welcome to your perfect retreat! This adorable 480 sq. ft. home, set in the heart of historic Brooksville, has everything you need and nothing you don't—ideal for simple living and low maintenance. With its delightful character from 1940, this cozy space invites you to enjoy life with ease. Nestled on a large lot, this property offers plenty of outdoor space while keeping you within walking distance of charming downtown amenities, shops, and restaurants. Whether you're looking to downsize or seeking a smart investment for short- or long-term rentals, this home is a fantastic choice. Features: Efficient 1 bedroom, 1 bath layout Original 1940s details exuding charm Spacious lot for outdoor enjoyment Minimal upkeep for hassle-free living Don't miss out on this unique opportunity for simple living in a historic setting—schedule your showing today
- Type:
- Single Family
- Sq.Ft.:
- 3,119
- Status:
- Active
- Beds:
- 4
- Lot size:
- 0.36 Acres
- Year built:
- 2024
- Baths:
- 4.00
- MLS#:
- TB8317035
- Subdivision:
- Southern Hills Plantation
ADDITIONAL INFORMATION
Under Construction. The Bridgewater is a stunning single-story home nestled in the desirable Southern Hills neighborhood, perfectly balancing modern elegance and practical design. This four-bedroom residence is thoughtfully laid out for comfort and functionality, making it an ideal choice for families. Step into the dream kitchen, featuring sleek quartz countertops and stainless steel appliances, perfect for any home chef. Just outside, the spacious covered outdoor living area with a built-in kitchen invites entertaining or quiet evenings under the stars. Inside, you'll find a large master suite along with three additional bedrooms, a private den for work or leisure, and a generous laundry room with convenient garage access. Each new Terrata Home at Southern Hills comes equipped with a full suite of stainless steel kitchen appliances (including the refrigerator), expansive quartz countertops, oversized cabinetry with crown molding, luxurious vinyl plank flooring, and stylish blinds throughout. The Bridgewater truly creates a welcoming space for your family to enjoy comfort and style.
- Type:
- Single Family
- Sq.Ft.:
- 3,582
- Status:
- Active
- Beds:
- 4
- Lot size:
- 0.36 Acres
- Year built:
- 2024
- Baths:
- 4.00
- MLS#:
- TB8317024
- Subdivision:
- Southern Hills Plantation
ADDITIONAL INFORMATION
Under Construction. The 4-bedroom, 3.5-bath Firethorn is a true masterpiece, meticulously crafted to offer the utmost in comfort, convenience, and style. This thoughtfully designed home features spacious secondary bedrooms, a private den, a fully loaded kitchen, and an elegant dining room—checking all the boxes for modern living. The luxurious master suite boasts two impressive walk-in closets and serene views of the covered outdoor living area, providing a perfect retreat. The Firethorn is outfitted with high-end upgrades and designer details throughout. Inside, you’ll find a full suite of stainless steel kitchen appliances (including the refrigerator), stunning quartz countertops, oversized cabinetry with crown molding, luxury vinyl plank flooring, and stylish blinds throughout. With its striking curb appeal, lush front yard landscaping, and stately exterior, the Firethorn not only impresses inside but also stands out beautifully in the neighborhood. This home truly embodies the perfect blend of elegance and functionality.
- Type:
- Single Family
- Sq.Ft.:
- 3,582
- Status:
- Active
- Beds:
- 4
- Lot size:
- 0.52 Acres
- Year built:
- 2024
- Baths:
- 4.00
- MLS#:
- TB8317020
- Subdivision:
- Southern Hills Plantation
ADDITIONAL INFORMATION
Under Construction. The 4-bedroom, 3.5 bath Firethorn is a true masterpiece, with every detail meticulously crafted to provide the utmost in comfort, convenience, and style. With spacious secondary bedrooms, a private den, a fully loaded kitchen and a dining room, this home checks all the boxes. The master suite includes two impressive walk-in closets in addition to views of the covered outdoor living area. The Firethorn comes outfitted with luxurious upgrades and designer details. Inside this home, you will find a full suite of stainless steel kitchen appliances, including the refrigerator, gorgeous quartz countertops, oversized cabinetry with crown molding, luxury vinyl plank flooring, blinds throughout and more. In addition, this home showcases stunning curb appeal with lush front yard landscaping and a stately exterior.
- Type:
- Single Family
- Sq.Ft.:
- 3,119
- Status:
- Active
- Beds:
- 4
- Lot size:
- 0.36 Acres
- Year built:
- 2024
- Baths:
- 4.00
- MLS#:
- TB8316994
- Subdivision:
- Southern Hills Plantation
ADDITIONAL INFORMATION
Under Construction. The Bridgewater is a stunning single-story home nestled in the desirable Southern Hills neighborhood. This four-bedroom residence beautifully blends modern elegance with practical design. The dream kitchen features sleek quartz countertops and stainless steel appliances, making it a delight for any home chef. The spacious covered outdoor living area, complete with a kitchen, is perfect for entertaining or enjoying quiet evenings. Inside, you'll find a large master suite, three secondary bedrooms, a private den, and a generous laundry room with garage access—providing convenience for everyday living. Every new Terrata Home at Southern Hills includes a full suite of stainless steel kitchen appliances (including the refrigerator), expansive quartz countertops, oversized cabinetry with crown molding, luxurious vinyl plank flooring, and stylish blinds throughout. The Bridgewater offers the perfect blend of comfort and style, creating a welcoming space for you and your family to enjoy.
- Type:
- Single Family
- Sq.Ft.:
- 2,731
- Status:
- Active
- Beds:
- 4
- Lot size:
- 0.29 Acres
- Year built:
- 2024
- Baths:
- 4.00
- MLS#:
- TB8316984
- Subdivision:
- Southern Hills Plantation
ADDITIONAL INFORMATION
Under Construction. The four-bedroom, three-and-a-half-bath Sawgrass floor plan is anything but ordinary. The fully equipped kitchen is a chef's dream, featuring stainless steel appliances and a convenient breakfast bar for casual dining. When you're ready to impress, the adjacent dining room sets the stage for formal gatherings with a touch of sophistication. Step outside to the covered outdoor kitchen and living space—truly an oasis that extends your living area into the fresh air. This inviting space is designed for comfort and versatility, perfect for both entertaining and relaxation. The Sawgrass plan by Terrata Homes is packed with elegant interior features and upgrades, all included at no extra cost. Inside, you'll enjoy a full suite of stainless steel kitchen appliances (including the refrigerator), stunning quartz countertops, oversized cabinetry with crown molding, gorgeous vinyl plank floors, and blinds throughout. This home beautifully combines style and functionality, making it the perfect place to call your own.
- Type:
- Single Family
- Sq.Ft.:
- 2,532
- Status:
- Active
- Beds:
- 4
- Lot size:
- 0.29 Acres
- Year built:
- 2024
- Baths:
- 4.00
- MLS#:
- TB8316977
- Subdivision:
- Southern Hills Plantation
ADDITIONAL INFORMATION
Welcome to your dream home! As you enter, you're welcomed by a spacious, open family room that flows effortlessly into the fully equipped kitchen and dining area—ideal for entertaining and family gatherings. The kitchen features a complete suite of stainless steel appliances, including a sleek refrigerator, stunning quartz countertops, and elegant 42” upper wood cabinets with crown molding. On one side, the private master retreat offers a serene escape with a luxurious ensuite bathroom, while every bedroom provides ample space for comfort. With 3.5 baths, there's plenty of convenience for both guests and family. Throughout the home, luxurious vinyl plank floors and stylish blinds enhance the aesthetic and ensure privacy. The Harbour plan by Terrata Homes is a true masterpiece, offering an exquisite blend of comfort and elegance tailored to your desires. Imagine coming home to this beautiful space every day!
- Type:
- Single Family
- Sq.Ft.:
- 2,561
- Status:
- Active
- Beds:
- 3
- Lot size:
- 0.38 Acres
- Year built:
- 2024
- Baths:
- 3.00
- MLS#:
- TB8315968
- Subdivision:
- Southern Hills Plantation Ph 2
ADDITIONAL INFORMATION
Welcome to your dream home in the beautiful Southern Hills Plantation community – Surrounded by nature, wonderful amenities and professionally designed Pete Dye – designed golf course. This stunning property boasts 3 spacious bedrooms, 3 full bathrooms, and a versatile den that can easily be transformed into a 4th bedroom or an inviting office space. The expansive 3-car garage provides ample storage for all your needs. Step inside to discover beautiful waterproof luxury vinyl flooring that flows throughout the main level, offering both elegance and durability. This home boasts a variety of dining options, including a distinguished formal dining room, a cozy informal dining area adjacent to the kitchen, and casual seating at the kitchen island. Step into the heart of this home, where the gourmet kitchen is truly a chef's paradise. It features modern kitchen cabinets that provide both style and ample storage, complemented by beautiful quartz countertops. A large center island provides additional workspace, while mounted ovens ensure convenient cooking. For easy meal preparation, a pot filler allows quick access to water, and a stunning Samsung Bespoke fridge combines elegance with functionality. A hidden walk-in pantry ensures you have all the space you need for your culinary essentials. Retreat to the private master suite, where you'll find a spacious walk-in closet, an elegant soaking tub, a luxurious rainfall shower, and double vanities that provide both style and functionality. For those who love to entertain, the outdoor space is a highlight! Enjoy cookouts in your complete outdoor kitchen, equipped with a natural gas-powered grill, sink, outdoor fridge, and electric connections for additional appliances. The convenient laundry room comes with ample cabinet space and includes a washer and dryer for your ease. Living in Southern Hills means more than just a beautiful home; you'll have access to a challenging Pete Dye-designed golf course, recognized as one of the best private courses in Florida. Indulge in resort-style amenities at the updated Plantation Club Spa and Fitness Center, which features a zero-entry pool and a brand-new pool bar/café. Engage in a vibrant social life with tennis courts, Pickleball courts, and numerous member events throughout the year. With easy access to the Veterans Expressway, I-75, major hospitals, and just 45 minutes from Tampa International Airport, this home is perfectly situated for both convenience and leisure. Don’t miss your chance to call this exceptional property home!
- Type:
- Single Family
- Sq.Ft.:
- 1,254
- Status:
- Active
- Beds:
- 3
- Lot size:
- 1 Acres
- Year built:
- 1955
- Baths:
- 2.00
- MLS#:
- W7868979
- Subdivision:
- Lake Lindsey City
ADDITIONAL INFORMATION
Step into a RARE PIECE OF HISTORY in BROOKSVILLE! Welcome to this 1955-BUILT JIM WALTER HOME, a special opportunity to own a charming piece of Brooksville's past, set on a FULL ACRE in a PRIME LOCATION across from LAKE LINDSAY MALL AND DELI. This classic TWO-STORY, 3-BEDROOMS HOME offers a SPACIOUS CORNER LOT WITH TWO PARCELS, providing ample room to create your dream outdoor space or explore investment possibilities. Inside, you'll find all the charm of MID-CENTURY CONSTRUCTION paired with practical living spaces that invite customization. As you enter, you'll be welcomed by the character of ORIGINAL HARDWOOD FLOORS and NOSTALGIC MID-CENTURY FEATURES that set this home apart. The kitchen preserves its VINTAGE APPEAL, complete with the ORIGINAL FLOORING AND STOVE—a true nod to the home's 1950s roots. This home blends HISTORICAL CHARM with opportunities to modernize. This property is composed of TWO SEPARATE PARCELS, providing endless options for the future owner. The PARCEL WITHOUT THE HOME previously held a mobile home, so it comes equipped with its own WELL AND SEPTIC SYSTEM—offering potential for a GUESTHOUSE, INCOME PROPERTY, OR A SECOND DWELLING. Nestled in the heart of Brooksville, this property offers easy access to the vibrant community of downtown. Brooksville's MAIN STREET AREA is celebrated for its HISTORIC CHARM and friendly atmosphere, with YEAR-ROUND EVENTS that draw both locals and visitors alike. Enjoy SEASONAL FESTIVALS, FARMER'S MARKETS, and community gatherings that celebrate the area's HISTORY AND HERITAGE. Living here means you're just minutes from BOUTIQUE SHOPS, DELIGHTFUL EATERIES, and LOCAL GALLERIES that showcase Brooksville's artistry and culture. Whether you're envisioning a PERMANENT RESIDENCE, a WEEKEND RETREAT, or an AIRBNB VENTURE, this home provides a rare opportunity to embrace Brooksville's storied past while crafting a unique future.
- Type:
- Single Family
- Sq.Ft.:
- 2,667
- Status:
- Active
- Beds:
- 3
- Lot size:
- 1.8 Acres
- Year built:
- 2025
- Baths:
- 3.00
- MLS#:
- TB8311620
- Subdivision:
- C
ADDITIONAL INFORMATION
Under Construction. Are you looking for both PRIVACY and SAFETY? This one story home is placed on almost 2 acres and surrounded by trees in your own tranquil oasis. The cozy one street community has only 7 home-sites placed on large lots behind a private secure gate. You will love how this home is perfectly tucked away off the neighborhood road so you can sit in privacy on your front porch. This Craftsman 3 bedroom with den(4th bedroom or home office) plus 3 car garage is laid out perfectly over 1 story with high ceilings. Entering the home you are greeted with the highly sought after open floor plan of a large living room (with tray ceiling), dining room, and kitchen. The chef's kitchen features a cooktop with hood, built-in convection oven and microwave, soft close real wood white shaker cabinets, quartz countertops, large island with breakfast bar seating, subway tile backsplash, and under cabinet lighting. The home also has a split floor plan with the master retreat featuring a tray ceiling, 2 walk in closets, his/her vanities, plus a frameless shower and separate soaking tub. The home has many upgrades including 8 foot doors, luxury vinyl flooring in all common areas, subway tile backsplash, detailed baseboards, quartz countertops, tray ceilings, frameless shower enclosure, in home pest control and just too many more to list. Tons of covered outdoor space including a long front porch. Then 2 covered back porches making an entertainer dream plumbed with electric and water for an outdoor kitchen overlooking a potential pool. Come live life on your terms in this truly one of a kind home on acreage in a tiny gated community. You will NOT find another home on a unique 1.8 acre setting like this!

Listings courtesy of Stellar MLS as distributed by MLS GRID. Based on information submitted to the MLS GRID as of {{last updated}}. All data is obtained from various sources and may not have been verified by broker or MLS GRID. Supplied Open House Information is subject to change without notice. All information should be independently reviewed and verified for accuracy. Properties may or may not be listed by the office/agent presenting the information. Properties displayed may be listed or sold by various participants in the MLS. All listing information is deemed reliable but not guaranteed and should be independently verified through personal inspection by appropriate professionals. Listings displayed on this website may be subject to prior sale or removal from sale; availability of any listing should always be independently verified. Listing information is provided for consumer personal, non-commercial use, solely to identify potential properties for potential purchase; all other use is strictly prohibited and may violate relevant federal and state law. Copyright 2025, My Florida Regional MLS DBA Stellar MLS.
Andrea Conner, License #BK3437731, Xome Inc., License #1043756, AndreaD.Conner@Xome.com, 844-400-9663, 750 State Highway 121 Bypass, Suite 100, Lewisville, TX 75067

Listing information Copyright 2025 Hernando County Information Services and Hernando County Association of REALTORS®. The information being provided is for consumers’ personal, non-commercial use and will not be used for any purpose other than to identify prospective properties consumers may be interested in purchasing. The data relating to real estate for sale on this web site comes in part from the IDX Program of the Hernando County Information Services and Hernando County Association of REALTORS®. Real estate listings held by brokerage firms other than Xome Inc. are governed by MLS Rules and Regulations and detailed information about them includes the name of the listing companies.
Brooksville Real Estate
The median home value in Brooksville, FL is $311,900. This is lower than the county median home value of $318,600. The national median home value is $338,100. The average price of homes sold in Brooksville, FL is $311,900. Approximately 47.31% of Brooksville homes are owned, compared to 37.28% rented, while 15.41% are vacant. Brooksville real estate listings include condos, townhomes, and single family homes for sale. Commercial properties are also available. If you see a property you’re interested in, contact a Brooksville real estate agent to arrange a tour today!
Brooksville, Florida 34601 has a population of 8,735. Brooksville 34601 is more family-centric than the surrounding county with 22.47% of the households containing married families with children. The county average for households married with children is 22.09%.
The median household income in Brooksville, Florida 34601 is $35,191. The median household income for the surrounding county is $53,301 compared to the national median of $69,021. The median age of people living in Brooksville 34601 is 50.6 years.
Brooksville Weather
The average high temperature in July is 90.8 degrees, with an average low temperature in January of 45.6 degrees. The average rainfall is approximately 52.5 inches per year, with 0 inches of snow per year.


