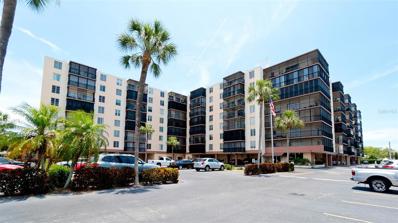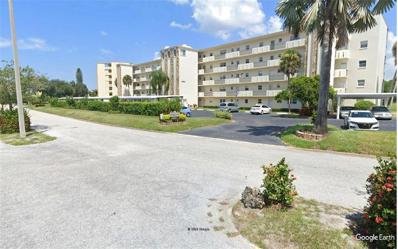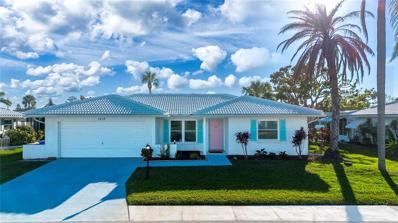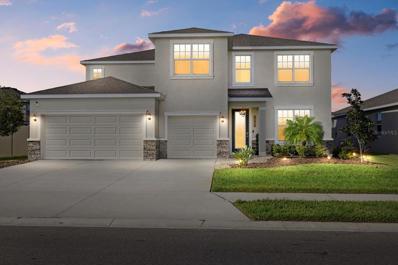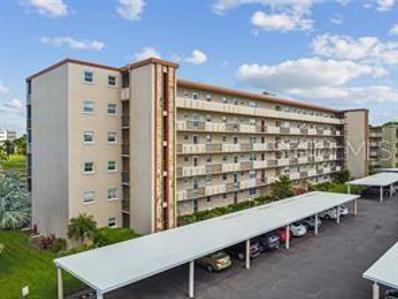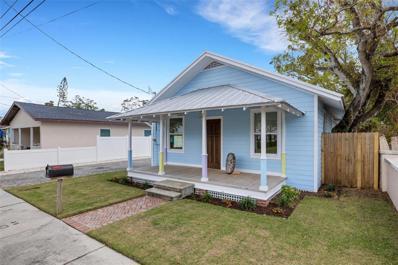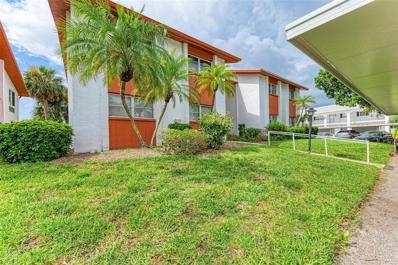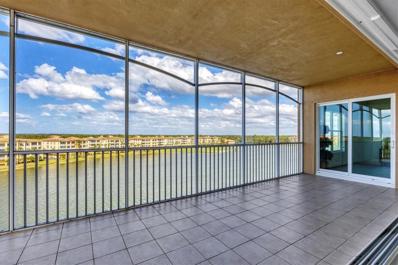Bradenton FL Homes for Sale
- Type:
- Condo
- Sq.Ft.:
- 940
- Status:
- Active
- Beds:
- 2
- Year built:
- 1975
- Baths:
- 2.00
- MLS#:
- A4628768
- Subdivision:
- Raintree
ADDITIONAL INFORMATION
Light, bright and furnished, 2 bedroom, 2 bath condo in the secured building of Raintree Condos. Upon entering the spacious lobby you will have access to storage lockers, mailbox, community management office and elevators. This unit is on the top floor (8) with beautiful sunset views of the West Bradenton area. Tasteful laminate flooring & furnishings throughout, clean & neat with everything you will need so just bring your suitcase! Split bedroom floor plan on either side of living area with comfortable screened balcony. Public laundry just steps away. Pet friendly, 2 allowed at 10 pounds each. Sparkling community pool. Monthly fee of $550 includes basic cable, Internet, water, sewer and trash. One assigned parking space for this unit and guest parking available.
$1,149,000
4950 Kiva Circle Bradenton, FL 34211
- Type:
- Single Family
- Sq.Ft.:
- 2,563
- Status:
- Active
- Beds:
- 3
- Lot size:
- 0.45 Acres
- Year built:
- 2023
- Baths:
- 4.00
- MLS#:
- A4628523
- Subdivision:
- Cresswind Ph Ii Subph A, B & C
ADDITIONAL INFORMATION
Welcome to 4950 Kiva Circle, a stunning, better-than-new pool home in the coveted Cresswind 55-plus community of Lakewood Ranch. Situated on an expansive nearly half-acre homesite, this pristine property is ready for your family to embrace the Florida lifestyle. From the moment you arrive, the side-load garage and stylish tile roof make a lasting impression. Step inside to discover a thoughtfully designed great room layout with soaring ceilings and a large kitchen island perfect for entertaining. The master suite offers two walk-in closets and a spa-like bathroom with a walk-in shower and dual vanities. Guests will appreciate their own space with two additional bedrooms, one featuring an ensuite bathroom. A convenient half-bath adds even more functionality. Outdoor living is at its finest here—relax by the sparkling pool, dine al fresco on the spacious covered deck, or let your four-legged friends roam freely in the fenced-in, oversized yard. This exceptional property offers the rare combination of space and privacy in a gated, 55+ community. Enjoy all that Cresswind has, from a new club house, state of the art fitness center, pools, pickle-ball and tennis courts, water aerobics, wine clubs, art classes and more for an active adult lifestyle. Don’t miss the 3D virtual tour to explore every detail of this remarkable home!
- Type:
- Condo
- Sq.Ft.:
- 1,008
- Status:
- Active
- Beds:
- 2
- Year built:
- 1971
- Baths:
- 2.00
- MLS#:
- A4628612
- Subdivision:
- Ironwood Second
ADDITIONAL INFORMATION
One or more photo(s) has been virtually staged. Welcome to this impeccably updated 2-bedroom, 2-bath condo located in the desirable Ironwood community of Bradenton. Offering a spacious and serene living environment, this residence is perfect for both seasonal and year-round living. Step inside to an open, light-filled floor plan with modern flooring throughout and freshly painted interior. The updated bathrooms and thoughtful finishes create a welcoming, efficient and low-maintenance home. The kitchen features stylish custom cabinetry, sleek countertops, and high-end appliances, providing both function and elegance. The master suite is generously sized and includes a large walk-in closet and a private en-suite bath for added comfort and privacy. The second bedroom is equally spacious and offers easy access to the well-appointed guest bathroom—ideal for visitors or as a home office space. Additional highlights include newer appliances updated in and a new A/C unit installed in 2018 and water heater in 2019. Enjoy tranquil views from the private back balcony, which overlooks the lush fairways of the golf course—perfect for enjoying a morning coffee or an evening sunset. This condo also comes with covered parking and access to an array of exceptional community amenities. Ironwood residents enjoy a heated pool, fitness center, clubhouse, shuffleboard courts, and golf, creating a lifestyle that feels like a permanent vacation. Featuring some of the lowest HOA fees in the entire area and no current assessments. Conveniently located just minutes from the beautiful Gulf beaches, fine dining, shopping, and medical facilities, this condo offers both convenience and a relaxed, resort-style lifestyle. Move-in ready and waiting for you to call it home—schedule a private showing today to experience all that this condo has!
- Type:
- Other
- Sq.Ft.:
- 1,533
- Status:
- Active
- Beds:
- 2
- Lot size:
- 0.17 Acres
- Year built:
- 2021
- Baths:
- 2.00
- MLS#:
- A4630201
- Subdivision:
- Esplanade At The Heights
ADDITIONAL INFORMATION
Why wait for the uncertainties of new construction when you can step into the embrace of this exquisite 2021 villa, a true masterpiece of modern living? Every inch of this home reflects thoughtful upgrades and refined comforts, making it a sanctuary of style and convenience. Set upon an expansive lot with no shared walkways, this property boasts an unparalleled sense of privacy and tranquility in the beautiful community of Esplanade at the Heights. From the moment you enter, you’ll be captivated by the open and airy design and attention to detail, where natural light dances across elegant tile floors in the main living areas. The spacious, designer inspired great room, including custom window shades and drapery, is perfect for effortless entertaining or quiet evenings at home. The u-shaped kitchen is both functional and timeless, with sleek solid surface countertops, Herringbone backsplash, stainless steel appliances, and a convenient closet pantry with custom shelving. The primary suite is a retreat unto itself, featuring new plush carpeting, custom window treatments and a luxurious custom walk-in closet. The ensuite bathroom has a step-in shower, inviting you to unwind in comfort and sophistication. The second bedroom also features private access to the full hall bath and has a walk-in closet and custom blinds. For those seeking flexible living space, the additional office provides endless possibilities, whether as a workspace, creative studio, or guest room. Step outside to the extended, screened lanai—a rare gem no longer offered in new builds. This serene space invites you to bask in Florida’s golden sunshine or enjoy tranquil sunsets with loved ones. And for those desiring a turnkey experience, select room furnishings are available for purchase separately, ensuring a seamless transition into your new home. Beyond your doorstep lies a vibrant community teeming with resort-style amenities. From the inviting clubhouse and state-of-the-art fitness center to the shimmering pool, tennis courts, and even a dog park, every aspect of leisure and recreation is at your fingertips. The gated neighborhood offers peace of mind and low-maintenance living, with landscaping and exterior upkeep included. Perfectly situated in the desirable Flood Zone X, where no flood insurance is required, this home is also zoned for top-rated schools and just minutes from premier shopping, dining, and the world-renowned Gulf Coast beaches. Don’t let this rare opportunity slip away. Come and experience the charm, elegance, and convenience of this upgraded villa—schedule your private tour today and begin your next chapter in style.
- Type:
- Single Family
- Sq.Ft.:
- 1,584
- Status:
- Active
- Beds:
- 2
- Lot size:
- 0.17 Acres
- Year built:
- 1981
- Baths:
- 2.00
- MLS#:
- A4628853
- Subdivision:
- River Isles Units 3-c & 3-d
ADDITIONAL INFORMATION
Wonderful Opportunity in Premier 55+ Golf Community. Discover this charming 2-bedroom, 2-bathroom, 2-car garage home in the highly sought-after River Isles community. With captivating curb appeal and a welcoming front patio entrance, this property offers a blend of comfort and natural beauty. The home’s most striking feature is its serene back yard pond frontage, creating picturesque views from the family room, eat-in kitchen, and screened lanai. Relax and enjoy the soothing sights of nature. Inside, full sliders in the kitchen dining area and family room bathe the space in natural light, emphasizing the open and airy layout. The seamless flow from the living room and dining room combination into the family room enhances the spacious feel of the home. The master suite features a generous bedroom, walk-in closet, and a private bath, while the second bedroom offers comfortable accommodations for guests. River Isles is a one-of-a-kind community, boasting a resident-owned, professionally maintained golf course, with unlimited golf for residents with an incredible annual membership rates are separate from the low, low monthly Hoa dues. Enjoy the temperature controlled pool for your year-round swimming or the nice workout room in the recently renovated clubhouse. Pool table and ping pong as well as a full library for your added pleasure. Many social activities include weekly Shuffleboard group, Friday Bingo, aerobics, play cards, area entertainment—concerts, plays and more--- pancake breakfasts, and meet some new friends and neighbors and start living the River Isles lifestyle. Residents enjoy convenient access to shopping, dining, healthcare facilities, and places of worship, as well as the stunning Gulf beaches and vibrant cultural attractions within minutes away. Welcome to your new lifestyle in River Isles, where comfort, recreation, and nature come together seamlessly!
- Type:
- Condo
- Sq.Ft.:
- 1,096
- Status:
- Active
- Beds:
- 2
- Year built:
- 1989
- Baths:
- 2.00
- MLS#:
- A4628754
- Subdivision:
- Perico Bay Club
ADDITIONAL INFORMATION
Do you want to watch the sunset every evening? This lovely home with UPDATED kitchen is located in the famous gated community of Perico Bay Club. Just 2 miles from the white sandy beaches of Anna Maria Island. Enjoy tennis, pickleball as well as kayaking just to mention a few activities in the active resort style living community. This particular Osprey model has 2 bedrooms, 2 baths and a new updated kitchen featuring beautiful Quartz countertops. The open floor plan with vaulted ceilings showcases the light and bright space where you can view the open water from your living area and master bedroom. Wake up and enjoy the white pelicans greeting you from their private dock across the bay. All windows are impact window installed just 5 years ago. Electric roll down shutter gives added protection to your screened lanai. Free from damage in the storms - full of relaxing views and serenity all around. Newer A/C is well maintained 2 times a year. Metal roof replaced just over a year ago! Come take a look at this lovely home, you will not be disappointed!
- Type:
- Single Family
- Sq.Ft.:
- 3,153
- Status:
- Active
- Beds:
- 6
- Lot size:
- 0.19 Acres
- Year built:
- 2021
- Baths:
- 3.00
- MLS#:
- A4629271
- Subdivision:
- Lakewood Ranch Solera Ph Ia & Ib
ADDITIONAL INFORMATION
Prepare to be captivated by this exquisite D.R. Horton's Jordyn Model home, situated in the highly desirable community of Solera in Lakewood Ranch. Lakewood Ranch's allure and family-centric ambiance have earned it the distinction of being the nation's best-selling multi-generational community, and this residence exemplifies the finest in contemporary living. This magnificent residence offers over 3,000 square feet of living space, providing an ideal sanctuary for growing families and a perfect retreat for hosting celebrations and creating lasting memories. The current owners have taken immense pride in maintaining and enhancing the property, evident in the impeccably manicured curb appeal and tasteful interior paint. Upon entering, you are greeted by a showroom-quality epoxy floor in the expansive three-car garage, setting the tone for the remarkable details that lie ahead. The living room features a striking split face stone wall, while the owner's suite showcases a custom board and batten wall, adding distinctive character to the space. The open floor plan presents endless possibilities for personalization. A flexible room adjacent to the foyer offers additional space for work or leisure, while a generously appointed guest bedroom on the first floor includes a full bathroom, ensuring comfort and privacy for visitors. The gourmet kitchen is a symphony of style and function, boasting granite countertops, a substantial island, elegant white cabinetry, modern light fixtures, and stainless steel appliances that will remain with the home. The kitchen flows seamlessly into the great room, dining area, and covered lanai, creating an effortless atmosphere for entertaining. The upstairs retreat features plush carpeting throughout, with a loft serving as an ideal game room or in-home theatre. Each bedroom on the second floor is generously proportioned and offers enchanting views. The luxurious owner's retreat boasts two walk-in closets, his and her sinks, granite countertops, and a garden tub, embodying the epitome of relaxation and elegance. The expansive, fenced backyard is adorned with PVC fencing along the front and sides for privacy, while iron fencing in the rear affords breathtaking views of the pond and picturesque sunrises and sunsets. With ample space for a pool and enclosed cage, this outdoor oasis is the perfect setting for alfresco dining and entertaining. Every detail has been meticulously curated to create a harmonious and inviting atmosphere that discerning homebuyers are sure to appreciate. Situated in a premier location, this residence is mere moments from upscale shopping malls, world-class restaurants, lush parks, challenging golf courses, and the pristine beaches that have made Florida famous. Enjoy easy access to the vibrant cultural scenes of Sarasota, St. Petersburg, and Tampa, ensuring that you are never far from the finest that the Sunshine State has to offer. Solera homeowners enjoy a wealth of state-of-the-art amenities, including a resort-inspired pool, an elegant clubhouse, top-tier schools, and a charming tot-lot for young ones. This community seamlessly blends luxury and comfort, creating an idyllic setting for families to thrive. Do not miss this extraordinary opportunity to call this remarkable residence your own. Schedule your private showing today and prepare to be enchanted by the incomparable beauty and sophistication of this dream home.
$1,475,000
4011 5th Avenue NE Bradenton, FL 34208
- Type:
- Single Family
- Sq.Ft.:
- 2,657
- Status:
- Active
- Beds:
- 4
- Lot size:
- 0.26 Acres
- Year built:
- 2017
- Baths:
- 3.00
- MLS#:
- A4628917
- Subdivision:
- Riverdale
ADDITIONAL INFORMATION
Discover unparalleled waterfront living in Bella Sole on the Manatee River—complete with your own private dock! Boaters will love the deep-water canal frontage, extended TREX decking, a 10,000-lb boat lift with canopy, jet ski slip, and fish cleaning station equipped with water, electricity, lighting, and security cameras. Enjoy quick, lock-free access to open water, putting you just minutes from the Manatee River, 6 miles from Tampa Bay, and 12 miles from the Gulf of Mexico. This location is a boater’s paradise, perfect for world-class fishing and cruising. Nestled between Hawk Island and The Reserve at Harbour Walk, this exclusive gated community embodies the Florida lifestyle. The 4-bedroom, 3-bath, 2-car garage custom Medallion home is move-in ready, offering meticulous craftsmanship and high-end finishes. Step through the grand courtyard entrance into an open-concept design built for entertaining. The gourmet kitchen and great room showcase stunning views of the shimmering pool and waterfront. Culinary enthusiasts will appreciate the stainless steel appliances, gas stovetop, double ovens, quartz countertops, wine refrigerator, bar-top island, and roomy dining area. Outside, experience your own private tropical oasis. The oversized screened lanai features an outdoor kitchen and a saltwater pool with LED lighting and a water feature, all surrounded by lush, mature landscaping. Relax upstairs on the private balcony off the primary suite, the perfect spot to enjoy morning coffee or evening cocktails with river breezes and tropical views. Immaculately maintained and low-maintenance, HOA fees include all lawn care for added convenience. Bella Sole is ideally located just minutes from I-75, 5 miles from Historic Downtown Bradenton, and central to award-winning beaches, Sarasota, and St. Pete. Experience luxury waterfront living at its finest!
$965,000
6249 Mesa Glen Bradenton, FL 34203
- Type:
- Single Family
- Sq.Ft.:
- 2,367
- Status:
- Active
- Beds:
- 3
- Lot size:
- 0.19 Acres
- Year built:
- 2021
- Baths:
- 3.00
- MLS#:
- A4628927
- Subdivision:
- Heights Ph I Subph Ia & Ib & Ph Ii
ADDITIONAL INFORMATION
Welcome to the stunning Lazio model home located in the picturesque Esplanade At the Heights, one of the most beautiful areas in Bradenton-Sarasota. This exquisite residence seamlessly combines modern elegance with convenience, featuring three spacious bedrooms, a den/office, and three gorgeous bathrooms, providing ample space for comfort and relaxation. The open floor plan maximizes natural light, creating an airy ambiance throughout the home. Enjoy the gourmet kitchen equipped with 42" wood cabinets, a large center island, quartz countertops, and sleek stainless-steel appliances, all complemented by stylish lighting that enhances both functionality and aesthetics. The primary bedroom suite boasts a generous walk-in closet and an attached bathroom with a double sink vanity and an oversized shower. Step outside to your private oasis, complete with a sparkling swimming pool and ample space for dining, cooking, and entertaining while overlooking the serene lake and manicured grounds. Additional features include an oversized two-car garage with professionally sealed epoxy floors, beautiful tile flooring in all main areas, and 10' ceilings throughout with 8' doors. Situated in a maintenance-free community with very low HOA fees, residents can enjoy a plethora of amenities, including tennis/pickleball courts, a dog park, a game room, a party room, and access to other Esplanade properties. Ideally located just minutes from the UTC Mall, a variety of restaurants, downtown Sarasota, beautiful beaches, and the airport, this home offers a truly maintenance-free lifestyle. Don’t miss the opportunity to experience this light-filled gem that is sure to capture your heart! JUST REDUCED $10,000
- Type:
- Single Family
- Sq.Ft.:
- 1,876
- Status:
- Active
- Beds:
- 3
- Lot size:
- 0.15 Acres
- Year built:
- 1986
- Baths:
- 2.00
- MLS#:
- A4628848
- Subdivision:
- Arbor Oaks Ph 2
ADDITIONAL INFORMATION
Welcome to 6929 Arbor Oaks Circle, nestled in a charming, mature neighborhood surrounded by lush trees and private roads. This home offers an inviting atmosphere with its thoughtful updates, including a spacious new family room addition of over 300 square feet, complete with a soaring cathedral ceiling—perfect for modern living. The exterior of the home was freshly painted in 2024, enhancing its curb appeal, while a new water heater was installed the same year for added peace of mind. The air conditioning system, upgraded in 2023, includes a UV filter for improved air quality. The kitchen boasts beautiful granite countertops and new appliances from 2023, making it a chef's delight. The roof, replaced in 2019, ensures durability, and luxury vinyl plank flooring throughout the home adds a sleek and low-maintenance touch. This property is a true must-see. The HOA fee includes cable, internet connection, access to a heated pool, lawn care and trimming, and sprinkler irrigation, making for a comfortable and hassle-free lifestyle. Located in the City of Bradenton, this home offers both convenience and tranquility in one perfect package.
- Type:
- Condo
- Sq.Ft.:
- 1,088
- Status:
- Active
- Beds:
- 2
- Lot size:
- 1.4 Acres
- Year built:
- 1978
- Baths:
- 2.00
- MLS#:
- A4628718
- Subdivision:
- Ironwood Ninth
ADDITIONAL INFORMATION
IRONWOOD CONDOS. 55+ (I BLDG.). First floor End unit allows for plenty of privacy and walk right-in from parking lot. Beautifully maintained 2BR/2BA/Screened & Glass Enclosed Lanai/Sun Room. Enjoy relaxing on your Lanai year around, while watching the golfers, birds around the lake and the wonderful Florida weather. Remodeled Eat-In kitchen with wood cabinets, Corian counter tops, updated appliances and pass-thru to Dining Room. Spacious Great Room looks out to Lanai/Sun Room, which has built-in shelving. Split Bedrooms. Master Bedroom with a door you can close off for privacy has an ensuite bathroom with walk-in shower, walk-in closet and extra closet nearby. Guest Bedroom, with guest bathroom beside it that has tub/shower combo, is located for easy access from living room, kitchen, etc. Washer/Dryers are located in laundry room in the center of the bldg. near the elevator. Carport #31 in front of bldg. "I". Roof has been replaced, walkways resurfaced, plumbing stacks replaced, and carport roofs replaced. Bldg. is located on the golf course and right next door to the Clubhouse and pool. Clubhouse has scheduled activities, library, kitchen, meeting/party rooms, billiards, banquet room, fitness, grilling area, and a heated pool with large deck. On site amenities include shuffleboard, tennis Court, walking/running/stroll around the community and meet some greet neighbors. Centrally located to banks, dining, libraries, shopping, worship, medical, Sarasota-Bradenton Airport, downtown Bradenton Riverwalk, and several award winning beaches. Just a short drive across the famous Skyway bridge to St. Pete, Tampa and points beyond. Don't let this one slip by you!
- Type:
- Condo
- Sq.Ft.:
- 725
- Status:
- Active
- Beds:
- 1
- Year built:
- 1973
- Baths:
- 1.00
- MLS#:
- A4628817
- Subdivision:
- Burgundy Unit One
ADDITIONAL INFORMATION
Welcome to your tropical Florida retreat! This cheerful 1 bed, 1 bath first-floor condo in the vibrant 55+ Burgundy community invites you to enjoy sunshine-filled days and serene evenings on your private lanai. Ideally located just 3 miles from LECOM Park, where you can catch the Pittsburgh Pirates spring training games, and less than 10 miles from the breathtaking beaches of Anna Maria Island and SRQ Airport makes this a snowbird's dream! The community boasts a sparkling pool and is surrounded by walkable spots for shopping and dining. Embrace a year round or part time, carefree lifestyle in your own slice of paradise! Bonuses include rare Burgundy in unit laundry, new dishwasher, and upgraded lanai with screens and windows.
- Type:
- Condo
- Sq.Ft.:
- 1,286
- Status:
- Active
- Beds:
- 3
- Year built:
- 2020
- Baths:
- 2.00
- MLS#:
- A4628390
- Subdivision:
- Lakewood National Ph I
ADDITIONAL INFORMATION
Welcome to this beautiful 2nd-floor condo in the highly sought-after Lakewood National, located in the heart of Lakewood Ranch, Florida's #1 ranked multigenerational community. The 3 bedroom corner unit home captures both the 16th hole golf course view and extended water views from every main room. Impact windows and doors, tile kitchen backsplash, crown moulding, upper cabinets in the laundry room and upgraded washer and dryer are only a few exceptional finishes that make this condo the perfect home for fulltime living, seasonal or an added property to your rental portfolio. Carport parking and extra storage space located just outside the front door. Call today for your private showing of this rare 3 bedroom Carolina floor plan.
- Type:
- Condo
- Sq.Ft.:
- 1,748
- Status:
- Active
- Beds:
- 2
- Lot size:
- 0.2 Acres
- Year built:
- 1989
- Baths:
- 2.00
- MLS#:
- A4628638
- Subdivision:
- Southwinds At Five Lakes
ADDITIONAL INFORMATION
Flexible owner financing possible on this single story villa. Under new HOA Self Management Association very responsive to owners. NO FLOOD ZONE. This Villa is walking distance to shopping and restaurants, and Detwilers Country Super Market. Also right around the corner is the IMG Academy, and the Southern College of Florida (SCF). Minutes to the Sarasota/Bradenton Airport (SRQ) and the Gulf of Mexico Beaches on Anna Maria Island and Longboat Key. The Villa features a large eat in kitchen with solid surface counter tops and pull out drawers in the lower cabinets for easy access. The Living room features a cathedral ceiling and lots of natural light. Flooring throughout is large ceramic tiles. Master Bedroom features his and hers closets and a spacious walk in shower with a sitting bench. The community amenities are: Heated pool and spa, clubhouse, tennis/pickleball courts, and an RV/Boat storage Lot. Make this maintenance free villa your home in sunny Florida. Note:The Seller is flexible and will consider owner financing or a lease option.
- Type:
- Single Family
- Sq.Ft.:
- 1,080
- Status:
- Active
- Beds:
- 3
- Lot size:
- 0.09 Acres
- Year built:
- 1922
- Baths:
- 2.00
- MLS#:
- A4628803
- Subdivision:
- Acreage
ADDITIONAL INFORMATION
VILLAGE OF THE ARTS DISTRICT ~ Highly Desirable Walk-able Lifestyle ~ Live where you Work and Play ~ Charming Restoration ~ Beautifully Updated home where you can walk to downtown Bradenton and all of the amenities including Manatee River ~Riverwalk Trail Great Room with Gourmet Chefs Kitchen with Stainless Steel Appliances ~ Including Built-in 48" Kitchen-Aid side by side Refrigerator with built-in water & ice dispenser. Built-in Kitchen-Aid 6 Burner Gas Range with Electric Oven~ Built-in 800CFM Hood ~ Custom Pot Water Faucet above the Range with Porcelain Backsplash Kitchen-Aid Dishwasher and Large/ Deep Stainless Steel Chefs Sink with Built-in Wood Cutting Board ~ Subway Tile Backsplash Wood Shaker Cabinets~ Marble and Wood Counter-tops~ Custom ~~ Wood Bean ceilings in Great-room with Recessed Can Lighting, Bedroom #3/Den/Studio. 3 Bedroom ~ 2 Bath~ 3rd Bedroom has built-in Murphy Bed and Built-in Closet & Cabinets designed for Den/Studio or 3rd Bedroom room Master with His & Her Closets~ Custom Bath with Rain-Head Shower & Handheld Faucet With 3/4" Nailed-Down Wood Flooring throughout and Ceramic Bath areas, New Drywall, Paint, Plumbing Fixtures, Appliances, Solid-Wood Doors, 5" Baseboards, (3) High-Efficient Mini-Split A/C Units, Gas Water Heater & Range 9' Ceilings In Great Room New Metal Roof ~ Hardie-Siding ~ NEW IMPACT GLASS WINDOWS ~ Fenced Yard for Privacy Move-in Ready just add your custom design closet system & shower enclosure. This beautifully restored home is a must see~ Call or Text me today for a showing~ Brian
- Type:
- Condo
- Sq.Ft.:
- 744
- Status:
- Active
- Beds:
- 2
- Year built:
- 1969
- Baths:
- 1.00
- MLS#:
- A4628534
- Subdivision:
- Bayshore Ii Sec 15
ADDITIONAL INFORMATION
The Florida sunshine is calling your name and this nicely presented, ground floor unit, is adorable and ready for your belongings. It's located in a 55+ community. This spacious two bedroom, condominium has an inviting layout and with its attractive price, it's a bargain. The Primary Bedroom is large and this condominium can be accommodating for easier access for certain disabilities. There is plenty of light and an inviting layout. There isn't anything you need to do to move in. The floors are in good condition, the kitchen has Corriann counters and the appliances are newer. Plenty of room for storage and there is a small lanai off the living room. There is a laundry room which has an exterior door for easy access. Enjoy the crown molding in the living room and your assigned parking space is directly in front of this unit. It's located close enough for a short walk to the clubhouse, pool and shuffleboard courts. If you seek an active community, here's your chance or you may choose to be more private. If you seek a reasonably priced, two bedroom unit close to all amenities, here's your chance. Schools, colleges, shopping, Sarasota Airport, theaters, restaurants, world class beaches and medical facilities are all a few minutes drive. Some of the top beaches in the country are a short drive while highways are nearby. If you seek enjoyment from professional sports, several teams have spring training facilities within a twenty minutes drive while other in-season sports are approximately an hour drive to Tampa. Disney is approximately ninety minutes and there are several universities close by. Most major attractions can be considered a day trip. This unit will not last and it needs to be on your short list. Make your preview appointment now!
$167,500
6079 Coral Way Bradenton, FL 34207
- Type:
- Condo
- Sq.Ft.:
- 842
- Status:
- Active
- Beds:
- 2
- Year built:
- 1980
- Baths:
- 2.00
- MLS#:
- A4628752
- Subdivision:
- Parkway Villas
ADDITIONAL INFORMATION
PARKWAY VILLAS. 55+, No Pets. Well maintained attractive villa. Owner occupied so easy to show. This is a Turnkey Furnished 2bed 2bath updated villa. Great layout with natural light and plenty of room. Kitchen has a full-sized dishwasher and plenty of cabinet space. You'll love having the washer dryer inside the condo, no need to go outside to do laundry. Large carport with additional guest parking right across the street. Mailbox just steps across the street. On site amenities included: Clubhouse with scheduled activities including bridge, poker bingo, book club, craft/chat club, Friday Happy Hour, library, fitness, corn hole, + more; Pool, Shuffleboard. Monthly maintenance fee includes: Basic Cable, Internet, Wi-Fi, Roof Replacement, Exterior Painting, Pest Control, Grounds Maintenance, Bldg. Ins., Common Area Taxes, Private Road, Rec. Facilities. Centrally located to shopping, dining, bank, post office, entertainment, IMG, UTC Mall, downtown Bradenton, Sarasota - Bradenton Airport. Approx. 20 minutes to beautiful sandy Anna Maria Island beaches.
- Type:
- Other
- Sq.Ft.:
- 1,533
- Status:
- Active
- Beds:
- 2
- Lot size:
- 0.13 Acres
- Baths:
- 2.00
- MLS#:
- A4628723
- Subdivision:
- Esplanade At Azario
ADDITIONAL INFORMATION
Under Construction. MLS#A4628723 REPRESENTATIVE PHOTOS ADDED. May Completion! Resort-Style Living at Esplanade at Azario Lakewood Ranch Experience the perfect blend of relaxation and recreation at Esplanade at Azario Lakewood Ranch. Enjoy the heated resort-style pool, state-of-the-art fitness center, and energizing aerobics classes. For outdoor enthusiasts, there are pickleball courts, scenic trails, and Vitality Park. Unwind with a facial massage or by the fire pit after a workout. Exclusive amenities like a Wellness Center, Culinary Center, and sports courts ensure there's something for everyone, whether you want to stay active or relax in style. The Ibis at Esplanade at Azario Lakewood Ranch is a beautifully designed Twin Villa featuring an open-concept layout with a spacious gathering room and designer kitchen, perfect for entertaining. The extended, screened-in lanai offers a serene space to enjoy Florida sunsets. The private owner’s suite, complete with a walk-in closet and bath, is located at the back of the home, while the front features the second bedroom, attached bath, and study, ensuring privacy for both guests and family. Structural options include: Tray ceiling package, study, and extended patio with garden fence.
- Type:
- Condo
- Sq.Ft.:
- 1,255
- Status:
- Active
- Beds:
- 2
- Year built:
- 1979
- Baths:
- 2.00
- MLS#:
- A4628686
- Subdivision:
- Mount Vernon Ph 3
ADDITIONAL INFORMATION
MOTIVATED SELLER!, Live in paradise without the hassle. This over 55 community is just minutes away from the tropical paradise beaches of Anna Maria island! without the expense or exposure. Enjoy peace and tranquility while living the ultimate Florida lifestyle. Mount Vernon is a desirable waterfront community with all the best amenities in an amazing location. You are just a 7 Minute drive or a 20 minute bike ride across the bridge onto Anna Maria Island which offers Florida's best beaches, a host of dining options, fun and shopping. This Abode offers an open spacious floor plan with panoramic water views and a comfortable open air balcony. A work-in kitchen with a view lends itself to a dinning and living area perfect for you and your guest. You will love the spacious master bedroom with a walk-in closet and a convenient ensuite. A large guest room makes a great space for visitors or an office. Upgrades include new carpet , new air conditioning system, Dishwasher and a 2019 community maintained roof. This home also includes interior linen closets, laundry, a large convenient storage space for larger personal items or sports equipment and a private covered parking space. The home is above flood elevation. This exclusive 55+ community is perfect for Snow Birds or Full-Timers includes an abundance of amenities such as a resort style community pool, tennis courts, shuffleboard, boat slips, kayak launch/storage, a park overlooking the bay, nature paths, several ponds and a Club house complete with an assembly area, library, game room and much more. The Mount Vernon community offers a vibrant active lifestyle with Social activities and a friendly culture. Live stress free! This community provides water, sewer, cable, internet, trash, landscaping, pest control and exterior maintenance/insurance. This is what Florida living is all about! call today to schedule your private showing.
$1,375,000
1259 Tyne Lane Bradenton, FL 34208
- Type:
- Single Family
- Sq.Ft.:
- 3,460
- Status:
- Active
- Beds:
- 3
- Lot size:
- 0.31 Acres
- Year built:
- 2016
- Baths:
- 5.00
- MLS#:
- A4626850
- Subdivision:
- Tidewater Preserve 7
ADDITIONAL INFORMATION
New beautiful LVP flooring just installed in all bedrooms. The main floor has no carpet AND the seller improved the price by 50,000. Now is the time to embrace waterfront living at its finest in this exquisite riverfront residence with exceptional panoramic views of the majestic Manatee River. Enjoy the new year in this “Asti” model built in 2016 with stunning design choices. Beautifully upgraded and lovingly maintained by the original owner who is a professional builder and has ensured peace of mind with a whole house generator, replacement of all windows with impact resistant glass and hurricane protection for all doors! This estate style residence is a masterpiece of comfort, style and functionality, offering an unparalleled lifestyle in a truly idyllic setting. Enjoy breathtaking sunrises and tranquil evenings with full river views from almost anywhere in this spectacular home. Additionally, a central vacuum, water softener system and reverse osmosis in the kitchen provide comfort. Boasting an exclusive riverfront location at the end of a no-thru-traffic street of only 8 homes with no neighbor on the left on ~1/3rd acre lot where peace and privacy reign. Enjoy the luxury of seamless indoor/outdoor living on the spacious lanai with its beautiful wood ceiling, complete outdoor kitchen, and the gas heated, sparkling saltwater pool and spa on the riverfront. The main living area floors are finished in porcelain tile for beauty and ease of care. Crown molding adorns high ceilings, some with ceiling trays for bespoke elegance. In the kitchen gorgeous Espresso solid wood cabinetry and creamy granite, backsplash, and the lovely island with bar seating create a warm vibe for family and guests. A true bonus of this home is the 21x12 upstairs media room with Sonos wiring, remote operated blackout shades, wet bar, ½ bath, and abundant storage space that features bird’s eye river nature viewing from the large balcony. All 3 bedrooms have ensuite bathrooms and are separated, ensuring harmonious living. The primary suite is a relaxing retreat featuring river views, high tray ceiling, remote operated black out shades, two large closets outfitted beautifully with wood organizational systems, and a spa like bathroom with separate vanities, frameless glass shower, multiple shower heads, soaking tub and private water closet. The home also features a private office with built-in shelving and spacious desk with a view the river. Relish 3-space garages, split into a 2-car and an air-conditioned golf cart sized “Florida basement,” each with their own driveway providing more parking. Let the 3rd garage serve your needs: workshop, gym, sports equipment storage, etc. As part of the prestigious Tidewater Preserve boating community, residents benefit from 24/7 guards at the gate, fitness center, two clubhouses, pools, Har-Tru tennis courts, a riverside walking trail, dog park, playground, kayak launch, lifts to the Manatee River and a Private Marina (a gated community for your boat) with slips available on a first come basis for your adventures to the Gulf of Mexico or just across the river for lunch or dinner. The modest HOA fee covers grounds maintenance, cable, Wi-Fi/internet—without CDD fees--in addition to all the resort quality amenities. Conveniently located near Gulf Beaches, Tampa, Sarasota, and Lakewood Ranch. This is not just a home; it’s a gateway to a lifestyle of coastal waterfront luxury and peace of mind.
- Type:
- Condo
- Sq.Ft.:
- 2,306
- Status:
- Active
- Beds:
- 3
- Year built:
- 2017
- Baths:
- 3.00
- MLS#:
- A4628116
- Subdivision:
- Waterfront At Main Street Ph 1
ADDITIONAL INFORMATION
Experience lakefront sunset views and modern luxury at this Lakewood Ranch penthouse. At Waterfront at Main in Lakewood Ranch, this residence offers a rare blend of style, space and scenic views. On the top floor, this Homes by Towne Eluethera floorplan presents three bedrooms, 2.5 baths and a contemporary design that captures elegance and comfort. As you enter, designer lighting, a tray ceiling, and warm wood flooring lead into an open plan living space where high ceilings and large windows draw in natural light. The sophisticated dining area features a linear fireplace, creating a cozy atmosphere that flows effortlessly into the living area and chef’s kitchen. The kitchen is a masterpiece with its quartz waterfall-edge island, seating area, GE Monogram stainless steel appliances, electric cooktop, white cabinetry with pullouts and a sleek tile backsplash that completes the modern aesthetic. A large, screened lanai beckons through six sliding glass panels, where lake views and tile flooring make for a peaceful retreat to enjoy Florida’s famed outdoor lifestyle. The primary suite, with its double-door alcove entry, reveals two walk-in closets, a tray ceiling and private access to the lanai. Its en-suite bath provides dual sinks, a quartz-topped vanity with a makeup area, a spacious walk-in shower and a water closet, all finished with tile flooring. The two additional bedrooms are equally thoughtful. Bedroom two offers carpet, an oversized closet and shades, while bedroom three features lake views, ample closet space and a ceiling fan. A full bath with a tub and shower combo, and a chic powder room with a barn door and designer vanity complete the layout. Additional highlights include an oversized laundry room with a frosted glass door, abundant counter space, wood cabinetry and tile flooring. The unit includes two covered parking spaces, an air-conditioned storage locker, dual air-conditioning units and two water heaters, ensuring comfort and convenience. Living at Waterfront at Main means enjoying gated access to resort-style amenities, such as a saltwater pool, spa, outdoor firepit, clubhouse and fitness center, plus monthly events. Step outside to Lakewood Ranch Main Street for shops, restaurants and entertainment, or take a short drive to Waterside Place, UTC, and Sarasota’s cultural attractions and beaches. This penthouse, with its prime location and luxury finishes, offers a vibrant yet serene lifestyle in one of the nation’s fastest-growing communities.
- Type:
- Condo
- Sq.Ft.:
- 1,406
- Status:
- Active
- Beds:
- 2
- Lot size:
- 0.03 Acres
- Year built:
- 2002
- Baths:
- 2.00
- MLS#:
- A4628682
- Subdivision:
- Cedar Hollow At Tara
ADDITIONAL INFORMATION
DRAMATIC PRICE REDUCTION, MAKE AN OFFER NOW! Welcome to Cedar Hollow at Tara Preserve, where resort-style, maintenance-free living awaits! This bright, spacious 2-bedroom plus den, 2-bath condo on the 2nd floor with a 1-car garage offers effortless living in Bradenton. Key Features: Bright & Airy Layout: High cathedral ceilings and open living spaces, leading to a 30-ft screened-in patio perfect for relaxing or entertaining. Modern Amenities: Updated with a TRANE AC, washer, dryer, microwave, and dishwasher (all from 2021) for ultimate convenience and comfort. Private Retreat: The master suite with a walk-in closet, dual sinks, and walk-in shower offers a peaceful escape. Community & Lifestyle Perks: Outdoor Fun: Enjoy the community pool and explore miles of nature trails. Flexible Golf: Tara Preserve Golf Club offers public rates with no mandatory golf fees—play on your terms. Affordable Living: With low annual and quarterly fees, experience a truly maintenance-free lifestyle. Ideally located minutes from Bradenton’s shopping, dining, and beaches, with easy access to I-75 and nearby airports. Perfect for a home or investment with a one-month minimum lease. Don’t miss out—make this Florida oasis yours today!
- Type:
- Other
- Sq.Ft.:
- 1,044
- Status:
- Active
- Beds:
- 2
- Year built:
- 1972
- Baths:
- 2.00
- MLS#:
- A4628508
- Subdivision:
- Park Acres Estates Sec I
ADDITIONAL INFORMATION
Experience the Florida lifestyle in this affordable maintenance free home, perfect for either snowbird or year-round living! This charming 2/2 villa is sturdy concrete block construction with attached carport, exterior storage and additional parking in driveway. New luxury vinyl plank along with tile flooring throughout for easy maintenance as well as an updated guest bath. Ideal floor plan with living/dining room combination and split plan for privacy. The spacious master bedroom has en suite bath with step in shower and a walk-in closet. The glass enclosed Florida room offers an additional sunny flex space with an exterior door and laundry closet with full size washer and dryer. Roof new in 2018 and AC 2019. This vibrant 55+ pet friendly community has a heated community pool for year-round enjoyment, clubhouse and shuffleboard just steps away from your door. Fees include exterior maintenance, cable and internet, recreation facilities, trash/recycle and manager. Great central location in West Bradenton convenient to shopping, restaurants, hospitals, public transportation, downtown Bradenton/Riverwalk and SRQ Airport. Don't miss this opportunity!
$169,000
670 Park Circle Bradenton, FL 34207
- Type:
- Other
- Sq.Ft.:
- 936
- Status:
- Active
- Beds:
- 1
- Year built:
- 1972
- Baths:
- 2.00
- MLS#:
- A4628602
- Subdivision:
- Park Acres Estates Sec I
ADDITIONAL INFORMATION
LOOK! REDUCED OVER $10,0000!!! Welcome Home to this Beautifully Updated Villa in Popular Park Acres located on the Inner circle with a Nice Garden View and Carport Parking at your Door! What an Adorable One Bedroom 1.5 bath unit with a Nice Bonus Room that is currently being used as a 2nd Bedroom. This Lovely Villa is sitting pretty and Move-In Ready. The main components of this home have all been updated for your convenience. The Entire Home features Upgraded Rich Wood laminate flooring which allows for carefree cleaning. You will appreciate the Fresh Florida Style Paint throughout with some Beautiful Accents of Color. The Newer Hurricane Rated Windows will make your stay worry free and the Newly installed 2023 AC System will keep you cool in the Summer days! Some other important upgrades include a Newer Hot water Heater, Newer Stainless-Steel Appliances, New Ceiling Fans and Upgraded Baseboards. This Home is also sporting a Newer WALK-IN Bathtub in the Primary Bedroom for the owner's safety. The Kitchen has been updated with some Newer White Cabinets & a Nice Countertop on the left side of the kitchen for additional storage and Counter Space...great for your Coffee/Cocktail Bar! The adjacent countertops were updated to tile with a nice easy-care backsplash. The Lanai was converted to a Bonus room/2nd Bedroom with new hurricane windows and an A/C Vent for added comfort. What a beautiful place to stay in Manatee County, a One Story Villa in the heart of Bradenton, close to everything you could wish for and top if off with our Breathtaking World-famous GulfCoast Beaches! Come on down and enjoy the Sunshine in your New Snowbird Home or choose to take up residency and live here full time. What a wonderful place to be! Park Acres is a very friendly community with a nice clubhouse and a beautiful pool area for your enjoyment. *This Unit sustained no damage with our recent Hurricane Visitors!* Make Park Acres your next move...Call today for your private showing.
$1,639,000
575 Fore Drive Bradenton, FL 34208
- Type:
- Single Family
- Sq.Ft.:
- 3,085
- Status:
- Active
- Beds:
- 4
- Lot size:
- 0.24 Acres
- Year built:
- 2014
- Baths:
- 3.00
- MLS#:
- A4628698
- Subdivision:
- Riverdale Rev
ADDITIONAL INFORMATION
One or more photo(s) has been virtually staged. Market Price Adjustment... now is your time to Experience Tranquil, Resort-Style Living in this Gated Boating Community You truly CAN have it all---Welcome to a true Florida paradise! This exceptional residence offers the perfect blend of luxury, convenience, and outdoor living. Located in a gated boating community, this home puts Florida’s world-class beaches, upscale shopping, and fine dining just minutes away—all while providing the rare benefit of a private dock in your backyard, with easy access to the Gulf of Mexico. Outdoor Living at Its Finest The centerpiece of this home is the expansive 800+ sq. ft. covered lanai, a masterpiece of outdoor design. Thoughtfully curated for both relaxation and entertainment, it features: • A custom outdoor kitchen with island seating, rotisserie grill, dual-zone beverage fridge, prep refrigerator, ice bin, sink, and more. • A motorized privacy screen for added comfort during gatherings. • Multiple seating areas, including a cozy firepit corner, a formal dining space, a conversational couch zone, and a freestanding outdoor natural gas fireplace. • A special grassy area with a built-in drain for your furry friends. • A whole-house Generac generator • Plumbed natural gas throughout Seamlessly transition indoors through quadruple sliding glass doors, blending the stunning outdoor space with the elegant open-concept interior. Interior Luxury and Functionality Spanning over 3,000 sq. ft., this home is meticulously designed with high-end finishes and practical elegance: • Four Bedrooms: Includes a spacious secondary suite and a Primary Suite with lanai access, twin walk-in custom closets, a spa-like bath with split vanities, a garden tub, and a walk-in shower. • Dedicated Office: Elegant executive style living- perfect for remote work or creative pursuits. • Updated Kitchen: Channel your inner chef with a gas cooktop, convection wall oven, warming drawer, exhaust hood, solid wood cabinets, stone countertops, and a walk-in pantry. The adjacent breakfast nook is perfect for casual mornings. • Additional Features: Gas appliances, crown molding, recessed lighting, hurricane shutters, ceiling fans in every room, and a resort-style pool and spa with bubbler features. Garage & Practical Amenities The oversized two-stall, side-facing garage features epoxy flooring, additional storage, and a hurricane-rated impact door, combining practicality with style. Unmatched Location & Lifestyle Set sail from your backyard and explore nearby beaches, fishing spots, and waterfront dining. Located close to I-75, you’re within easy reach of premier golf courses, top-ranked beaches, three airports, and endless shopping and dining options. Harbour Walk features include a dock, fishing, marina, playground, tennis courts. Located within a series of deepwater canals, simply leave your dock, motor to the community boatlift just moments away and access the Manatee River for direct access to Tampa Bay, the Gulf of Mexico, and Southwest Florida’s Intracoastal Waterways! Don’t miss the chance to call this one-of-a-kind indoor-outdoor haven HOME. Experience luxurious Florida living, perfect for entertaining family and friends year-round! Note: 2 photos digitally staged

Bradenton Real Estate
The median home value in Bradenton, FL is $430,000. This is lower than the county median home value of $460,700. The national median home value is $338,100. The average price of homes sold in Bradenton, FL is $430,000. Approximately 46.42% of Bradenton homes are owned, compared to 32.24% rented, while 21.34% are vacant. Bradenton real estate listings include condos, townhomes, and single family homes for sale. Commercial properties are also available. If you see a property you’re interested in, contact a Bradenton real estate agent to arrange a tour today!
Bradenton, Florida has a population of 54,918. Bradenton is more family-centric than the surrounding county with 22.57% of the households containing married families with children. The county average for households married with children is 21.81%.
The median household income in Bradenton, Florida is $50,084. The median household income for the surrounding county is $64,964 compared to the national median of $69,021. The median age of people living in Bradenton is 45.3 years.
Bradenton Weather
The average high temperature in July is 90.4 degrees, with an average low temperature in January of 51.5 degrees. The average rainfall is approximately 54.2 inches per year, with 0 inches of snow per year.
